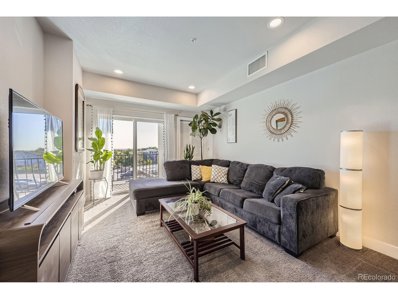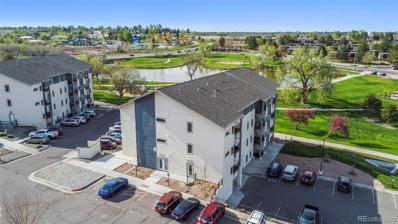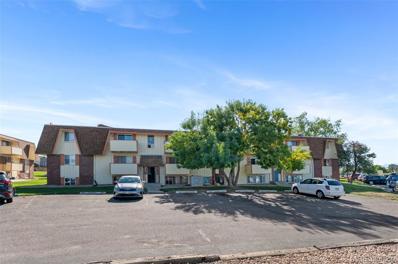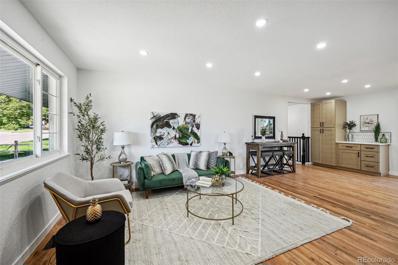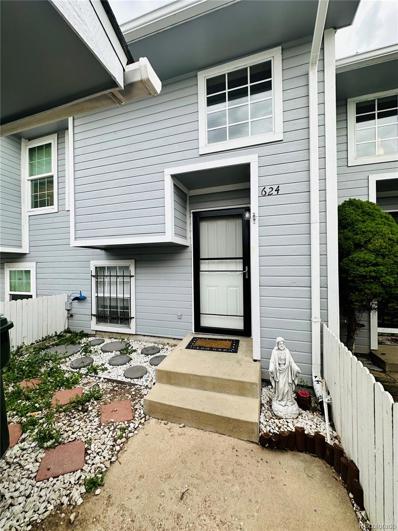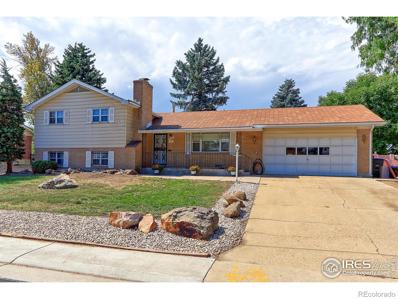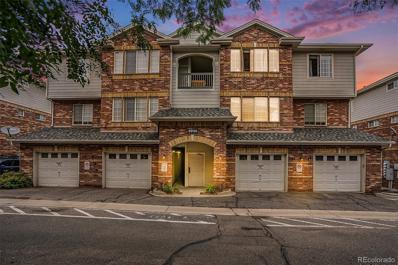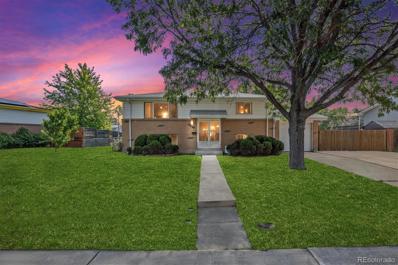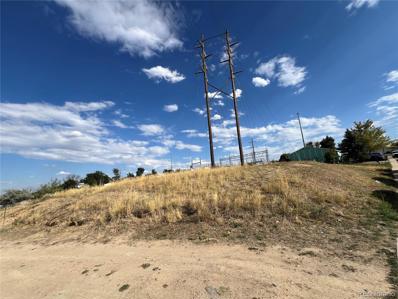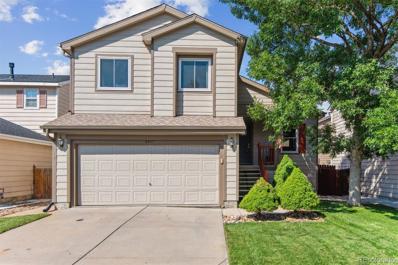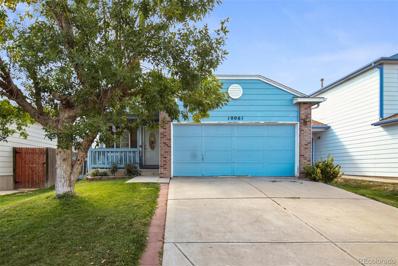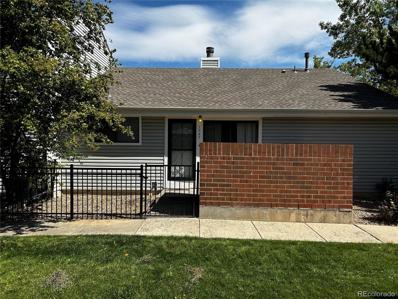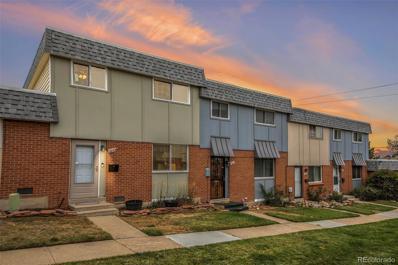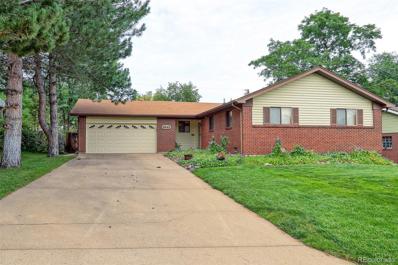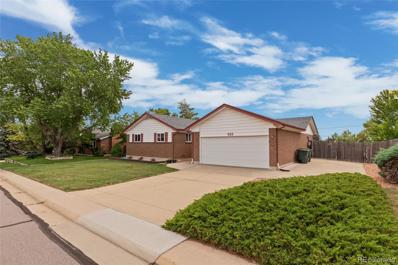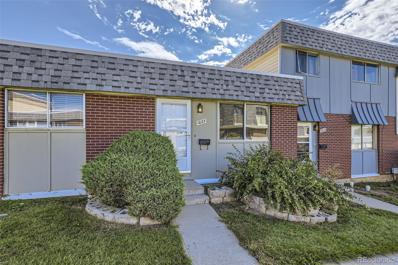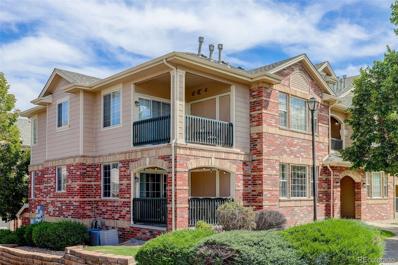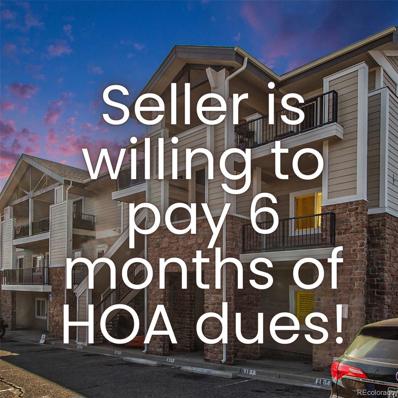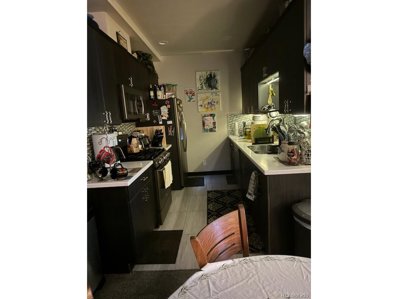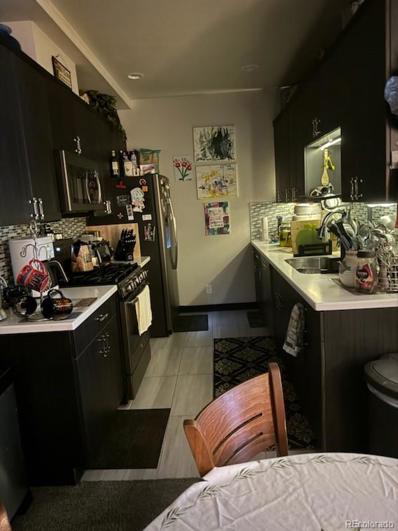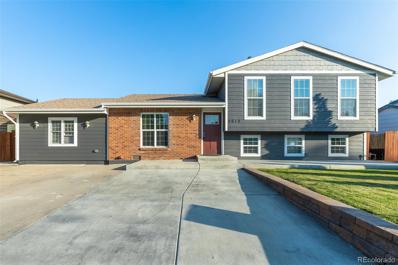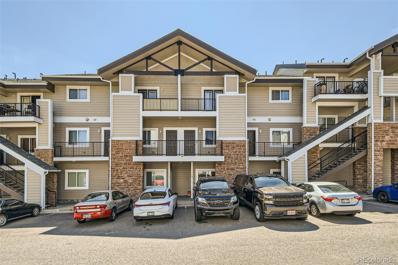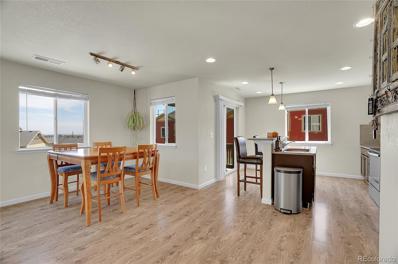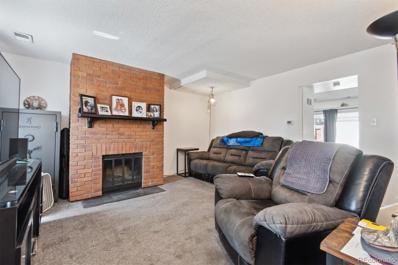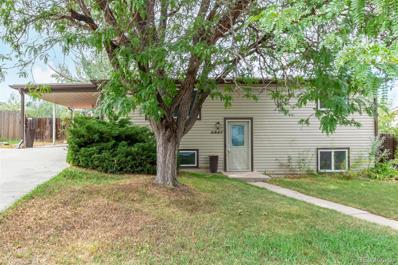Denver CO Homes for Rent
The median home value in Denver, CO is $364,100.
This is
higher than
the county median home value of $333,300.
The national median home value is $219,700.
The average price of homes sold in Denver, CO is $364,100.
Approximately 67.96% of homes in Denver, Colorado are owned,
compared to 28.24% rented, while
3.8% are vacant.
Denver real estate listings include condos, townhomes, and single family homes for sale.
Commercial properties are also available.
If you’re interested in one of these houses in Denver, Colorado, contact a Denver real estate agent to arrange a tour today!
- Type:
- Other
- Sq.Ft.:
- 910
- Status:
- NEW LISTING
- Beds:
- 2
- Year built:
- 2020
- Baths:
- 2.00
- MLS#:
- 6297926
- Subdivision:
- Roth Park
ADDITIONAL INFORMATION
This modern two-bedroom, two-bathroom condo is situated in a newer neighborhood that boasts a serene park with a playground, perfect for families and outdoor enthusiasts. The property is conveniently located near various amenities, ensuring residents have easy access to shopping, dining, and entertainment options. With a contemporary design and ample living space, this condo offers a comfortable and stylish living environment for its occupants. Don't miss the opportunity to enjoy the convenience and charm of this well-appointed property in a desirable location.
- Type:
- Condo
- Sq.Ft.:
- 910
- Status:
- NEW LISTING
- Beds:
- 2
- Year built:
- 2020
- Baths:
- 2.00
- MLS#:
- 6297926
- Subdivision:
- Roth Park
ADDITIONAL INFORMATION
This modern two-bedroom, two-bathroom condo is situated in a newer neighborhood that boasts a serene park with a playground, perfect for families and outdoor enthusiasts. The property is conveniently located near various amenities, ensuring residents have easy access to shopping, dining, and entertainment options. With a contemporary design and ample living space, this condo offers a comfortable and stylish living environment for its occupants. Don't miss the opportunity to enjoy the convenience and charm of this well-appointed property in a desirable location.
- Type:
- Condo
- Sq.Ft.:
- 813
- Status:
- NEW LISTING
- Beds:
- 2
- Year built:
- 1973
- Baths:
- 1.00
- MLS#:
- 5830881
- Subdivision:
- Bravado Condos
ADDITIONAL INFORMATION
Check out this charming 2 bedroom, 1 bathroom condo located in a prime area. Perfectly situated near major highways for an easy commute and just minutes from beautiful parks for outdoor fun and relaxation.
Open House:
Sunday, 9/22 1:00-3:00PM
- Type:
- Single Family
- Sq.Ft.:
- 2,320
- Status:
- NEW LISTING
- Beds:
- 4
- Lot size:
- 0.21 Acres
- Year built:
- 1959
- Baths:
- 3.00
- MLS#:
- 2893735
- Subdivision:
- Victoria Heights West
ADDITIONAL INFORMATION
Welcome to this beautifully remodeled four bedroom three bath home with an open concept layout. Every detail has been carefully considered, from the new mechanicals, roof, plumbing, and electrical. The kitchen is a chef's dream, featuring quartz countertops, stainless steel appliances, and a gas stove for gourmet cooking. The master bedroom has its own walk in shower. Also having 2 separate bedrooms on the main level as well. The highlight of the property is the big open basement, providing endless possibilities for additional living space or entertainment areas. The backyard has a nice concrete patio with a perfect area for a fire pit. New landscaping as well. Don't miss out on this incredible home that combines modern upgrades with timeless charm.
$330,000
624 Switzer Lane Thornton, CO 80260
- Type:
- Townhouse
- Sq.Ft.:
- 886
- Status:
- NEW LISTING
- Beds:
- 2
- Lot size:
- 0.03 Acres
- Year built:
- 1984
- Baths:
- 2.00
- MLS#:
- 7528192
- Subdivision:
- Tiona
ADDITIONAL INFORMATION
Conveniently located, this two bedroom, two bathroom townhome is just what you are looking for! The second you walk in the door you will feel right at home. Enjoy your cozy time inside or the open space just right outside of your livingroom. There is a peaceful patio with a large open yard. You can hang out with friends and family and introduce yourself to the rest of this lovely community. This home even has a one car garage. Easy access to amenities and I25, your next home is close to it all!
- Type:
- Single Family
- Sq.Ft.:
- 2,692
- Status:
- NEW LISTING
- Beds:
- 4
- Lot size:
- 0.21 Acres
- Year built:
- 1964
- Baths:
- 2.00
- MLS#:
- IR1018735
- Subdivision:
- Northglenn West
ADDITIONAL INFORMATION
Welcome back to the retro multi-level home in Northglenn West with 2692 sq.ft. This home has 2 additions giving it 4 living areas with 1 formal living room and three family rooms. This 1960's home has space galore and is located within walking distance to bus lines and the Northglenn Mall. In addition, I-25 is just a hop, skip and jump away and a 2-mile proximity to the Fast Tracs system. Spread out in the 4 bed 2 bath home with a covered patio and an attached two car garage. There are also 2 additional storage sheds for the collector. Move in today and update the huge home at your leisure or enhance the retro style of the house. Under the living room, dining room and bedrooms are beautiful wood floors underneath the thick wool carpet. This home has the charm of a bigger era.
- Type:
- Condo
- Sq.Ft.:
- 1,171
- Status:
- Active
- Beds:
- 2
- Year built:
- 2002
- Baths:
- 2.00
- MLS#:
- 5998973
- Subdivision:
- Fox Creek
ADDITIONAL INFORMATION
This 3rd floor unit, ranch style floorplan with 1 level living and no one above you & no shared walls on the sides! Safety & security with views of the open space. Over 1100 sqft of living space & 9’ Ceilings! Location close to I-25 is great for quick commutes; N, S, E or W. Light rail "North Line" & Park & Ride locations close by from a quick walk on the Niver Creek trail system. Enter into a warm (gas fireplace) and inviting open living room, this is right off a nice flex area, currently being used as an office, but could be a workout space, formal dining, study, 3rd bedroom, etc… You will find bamboo, cork & ceramic tile floors throughout the home that have all been upgraded. SS appliances in the kitchen all stay as well as the Washer & Dryer (fridge was just replaced with a counter depth model!). Right off the kitchen you will find a dinning space & walkout to the covered patio, great for a CO sunrise or just views of the open space. Down the hall you will find an updated full bath, 2nd bedroom & a nice sized Primary bedroom w/ En suite Bath w/ soaking tub & a nice sized walk-in closet. Laundry is in the hallway so super convenient, along with the 1 car garage downstairs, covered stairwell access and a secondary parking spot too. HVAC (furnace & A/C) has recently been updated and upgraded to keep you comfortable year round. Close to tons of shopping, restaurants, hospitals and downtown. Welcome home to this perfect spot!
$430,000
9763 Fred Drive Northglenn, CO 80260
- Type:
- Single Family
- Sq.Ft.:
- 1,728
- Status:
- Active
- Beds:
- 4
- Lot size:
- 0.24 Acres
- Year built:
- 1964
- Baths:
- 2.00
- MLS#:
- 8854523
- Subdivision:
- Tol Win
ADDITIONAL INFORMATION
*Welcome Home* Opportunity Knocks! Good-Looking Home that sits on nearly a Quarter Acre Lot! Attached Garage + Large Driveway with Ample Parking Space. This Home has so MUCH Potential!! Requires updating, cosmetics & personal touch... but priced to accommodate. With your personal touches & updates this GEM will make a truly AMAZING Home for many years to come!! Features include... Central Air-Conditioning, Sprinkler System Front & Back, Inviting Kitchen with all Appliances included. Enjoy your new home year-round! Walk out to your back Deck & have a fresh cup of coffee in the morning. Take in the views of your Big, Beautiful "Park Like" backyard! Plus a few MORE Pleasant surprises! This Gem will be taken fast! See you at closing. ***Be sure to view the Virtual Tour slideshow & 3D Tour also available***
$250,000
9196 Fayette Street Denver, CO 80260
- Type:
- Land
- Sq.Ft.:
- n/a
- Status:
- Active
- Beds:
- n/a
- Lot size:
- 0.57 Acres
- Baths:
- MLS#:
- 3797807
- Subdivision:
- Monticello
ADDITIONAL INFORMATION
Seize a remarkable opportunity with this unbeatable offer: three parcels of land for an exceptional price! Each lot provides easy access to essential utilities—water, sewer, gas, and electricity. Don’t miss out on this unique opportunity to secure prime real estate with all the amenities you need. Act fast and make these exceptional lots yours today! Here are the other property addresses: 9180 Fayette St, Denver CO 80260 and 9172 Fayette Street, Denver, CO 80260.
$475,000
8447 Jason Court Denver, CO 80260
- Type:
- Single Family
- Sq.Ft.:
- 1,118
- Status:
- Active
- Beds:
- 3
- Lot size:
- 0.07 Acres
- Year built:
- 1999
- Baths:
- 2.00
- MLS#:
- 5707802
- Subdivision:
- Federal Heights
ADDITIONAL INFORMATION
Welcome to this beautifully maintained 3-bedroom, 2-bathroom home, perfectly positioned for convenience and comfort. Located just minutes from downtown and with excellent access to public transportation, this property is ideal for those who value both accessibility and tranquility. Step inside to discover a sunlit interior with vaulted ceilings that create an open, airy atmosphere in the kitchen and dining areas. The lower level invites you to relax in the cozy great room, where a gas fireplace adds warmth and charm. The adjacent low-maintenance backyard with deck is perfect for entertaining, offering a serene space for gatherings with friends and family. Upstairs, you'll find the master suite, a true retreat with dual closets and a full updated en-suite bathroom. Every bathroom in the home has been tastefully updated, ensuring modern comfort and style. The home’s energy efficiency is a standout feature, with newer windows, a sliding exterior door, and a newer roof all replaced within the past few years. The unfinished basement provides versatile space for storage or the potential to create additional living areas according to your needs. This home also boasts all new carpet and a stylish,new front door. The 2 car garage also offers plenty of space for additonal storage and parking. Enjoy easy access to Thornton Park-and-Ride and Light Rail, approximately 2 miles away. Take advantage of nearby Bell Roth Park and Water World, both just around the corner, offering endless recreational opportunities. This home combines modern updates with practical features, making it a perfect choice for comfortable living in a well-connected location. Don’t miss the chance to make this your new home!
$420,000
10061 Tejon Way Thornton, CO 80260
- Type:
- Single Family
- Sq.Ft.:
- 943
- Status:
- Active
- Beds:
- 3
- Lot size:
- 0.08 Acres
- Year built:
- 1995
- Baths:
- 2.00
- MLS#:
- 5841939
- Subdivision:
- Parkside
ADDITIONAL INFORMATION
Here’s your chance to own an affordable Ranch home in Thornton, just waiting for your vision and finishing touches! This home offers an open floor plan with high ceilings, living room with a gas fireplace, 2 bedrooms and 1 bathroom on the main level, with an additional bedroom and bathroom in the finished basement. You'll also find a spacious family room downstairs, perfect for relaxing or entertaining. The 2-car garage provides plenty of space for parking and storage.
- Type:
- Townhouse
- Sq.Ft.:
- 1,280
- Status:
- Active
- Beds:
- 3
- Lot size:
- 0.07 Acres
- Year built:
- 1981
- Baths:
- 2.00
- MLS#:
- 8119040
- Subdivision:
- Parkside
ADDITIONAL INFORMATION
Remodeled 3 bedroom, 2 bath Ranch style end unit. New Kitchen cabinets and countertops, New wood laminate flooring in the living room, both bedrooms and laundry room. Ceramic tile in the Kitchen, dining room and both baths. Nice front patio with a fenced yard, oversized 2 car garage. 2200 square feet of space to live in. All stainless steel appliances in the Kitchen. Double pane windows. New Furnace and newer AC and water heater. Move in ready.
$335,000
1009 Milky Way Thornton, CO 80260
- Type:
- Condo
- Sq.Ft.:
- 1,340
- Status:
- Active
- Beds:
- 3
- Lot size:
- 0.04 Acres
- Year built:
- 1967
- Baths:
- 3.00
- MLS#:
- 6679933
- Subdivision:
- Park North Townhouses
ADDITIONAL INFORMATION
New windows! Great location near I-25 and US-36 and walking distance to WATER WORLD!! Wonderful 3 bed 3 bath townhome with 2 reserved parking spaces. Nice vinyl flooring throughout. Enter the home and be greeted by a spacious living area, walk through and pass by the in-unit laundry, and main level half bath. Finishing off the main floor is a spacious kitchen/dining area, and access to the patio area, including a shed for added storage! Up the stairs you will find a full bath straight ahead, 2 bedrooms on the left, and the freshly painted master bedroom on the right with walk in closet and ensuite 3/4 bathroom. Needs only your personal touches, a great place to call home!
$517,900
9945 Bruce Lane Northglenn, CO 80260
- Type:
- Single Family
- Sq.Ft.:
- 1,971
- Status:
- Active
- Beds:
- 3
- Lot size:
- 0.21 Acres
- Year built:
- 1964
- Baths:
- 2.00
- MLS#:
- 8864533
- Subdivision:
- Northglenn
ADDITIONAL INFORMATION
!!! SELLER CREDIT: FOR A FAIR OFFER THE SELLER WILL CREDIT THE BUYER UP TO $5,000 FOR CLOSING COSTS, PRE-PAIDS, AND INTEREST RATE BUY DOWN !!! $$$ Home qualifies for a lender credit of 1.75% through Sunflower Bank, Guardian Mortgage, contact David Pelligrino at 303.902.3120 $$$. Nestled in a quiet neighborhood of Northglenn, this charming ranch-style home boasts 1,971 square feet of living space. With three bedrooms and 1.5 baths, it offers both comfort and flexibility. The expansive family room is perfect for kicking off the shoes and relaxing with added space that can be transformed into a cozy library, study area, or even a fun kids' play area. The dining area is generously sized, making it ideal for hosting family gatherings or holiday dinners, complete with the warmth of a wood-burning fireplace. The attached garage includes a 17' x 18' finished addition, complete with electricity, and gas heat, making it perfect for a workshop, craft room, or office. This home is in spectacular condition, and the pride of ownership is evident throughout. Perfectly located just minutes from I-25, this home is close to shops, restaurants, and recreational opportunities, making convenience and leisure easily accessible.
- Type:
- Single Family
- Sq.Ft.:
- 1,240
- Status:
- Active
- Beds:
- 3
- Lot size:
- 0.22 Acres
- Year built:
- 1964
- Baths:
- 2.00
- MLS#:
- 7972358
- Subdivision:
- Northglenn
ADDITIONAL INFORMATION
This exquisitely maintained brick ranch is a perfect blend of charm and functionality, offering an array of features that make it truly special. The spacious four-car garage is a dream for hobbyists, car enthusiasts, or anyone needing extra storage and workspace. In the expansive backyard, you'll find two useful sheds—one equipped with 220 power and an included compressor, providing the perfect setup for a workshop. As an added bonus, patio furniture and some tools are also included, making it easy to enjoy outdoor living from day one. There are two large parking areas, one next to the driveway and one in the back with a separating gate for all of your toys, too! One of the standout features of this home is its breathtaking city views, which can be admired not only from the backyard but also from inside the home. Imagine enjoying your morning coffee or evening meals while taking in the stunning vistas from the kitchen or living area. At night, the city lights twinkle, creating a peaceful and picturesque setting that adds a unique touch to this already delightful property. Inside, the home retains much of its original character with original, beautiful hardwood floors, while the windows have all been replaced for energy efficiency! The eat-in kitchen offers a cozy space for family meals, while the primary bedroom features an en-suite bath, providing both comfort and convenience. The original, charming tile work in the bathrooms adds a nostalgic touch that ties into the home's mid-century roots, making it a perfect blend of classic style and modern amenities. Whether you're seeking a serene retreat or a place with room for all your projects, this home is a must-see.
$304,500
1027 Milky Way Thornton, CO 80260
- Type:
- Townhouse
- Sq.Ft.:
- 1,199
- Status:
- Active
- Beds:
- 3
- Lot size:
- 0.04 Acres
- Year built:
- 1968
- Baths:
- 2.00
- MLS#:
- 6577373
- Subdivision:
- Park North Townhomes
ADDITIONAL INFORMATION
Welcome to this 3 bedroom, 2 full bath, main-floor living, end unit condo located in the heart of Thornton. Enjoy the convenience of in-unit laundry. The neutral color paint scheme allows for personalized decor. Enjoy the evenings on your private outdoor patio. This home is clean and ready to move in to. It also comes with two reserved parking spaces along with 3 parking passes right nearby the unit. Walking Distance to Water World: Spend exciting days at one of the best water parks in the region. Minutes from Shopping and Restaurants: Enjoy quick access to all your daily needs and favorite dining spots. This townhome offers the perfect blend of comfort, convenience, and community. It’s an excellent opportunity for those looking to settle in a vibrant and welcoming neighborhood. Don’t miss out on this charming townhome! Community Amenities include a Swimming Pool for summer relaxation and fun; A Clubhouse that is a great space for gatherings and events. Located in the Adams 12 school district with easy access to I-25 and HWY 36, this move-in-ready condo is FHA and VA approved for quick possession.Enjoy serene walks by the pond and fun times at the playground.
- Type:
- Condo
- Sq.Ft.:
- 1,277
- Status:
- Active
- Beds:
- 2
- Year built:
- 2001
- Baths:
- 2.00
- MLS#:
- 6468495
- Subdivision:
- Fox Creek Condominiums
ADDITIONAL INFORMATION
This is the home you have been looking for! A must see completely remodeled beauty that is turn key and move in ready. This property has newer everything including high end Luxury Vinyl flooring and upgraded base boards throughout, custom paint and lighting throughout, upgraded kitchen counter tops and cabinets with beautiful door pulls, upgraded appliances, plenty of cabinet and counter space including a fantastic bar area, two full, bright and updated, beautifully apportioned bathrooms, large bedrooms that are flooded with light and offer plenty of space with big closets, a primary bedroom retreat with attached bath that offers an oasis at home. The large family room includes a focal point fireplace and the family, dining, patio and kitchen areas flow together perfectly. All of this with the privacy of an end/corner unit with direct access to the over sized single car garage and bonus storage area located directly below the home. The covered porch is an in town escape where you can find solace and relaxation with no direct neighbors. All of this in a hard to find, sought after, main level corner unit! Location Location Location as this property offers fantastic access to commerce, shopping, entertainment, Downtown, trails and recreation, as well as the entire north area, walking distance to RTD/park-n-ride. This is a fantastic property at this price point. A must see!
- Type:
- Condo
- Sq.Ft.:
- 885
- Status:
- Active
- Beds:
- 2
- Year built:
- 2005
- Baths:
- 3.00
- MLS#:
- 2528403
- Subdivision:
- Roth Park
ADDITIONAL INFORMATION
This beautifully maintained 2-story condo is ideally situated on the second floor, offering privacy with no neighbors above. Upon entry, you'll be welcomed by high ceilings and an open floor plan that creates a bright and airy atmosphere. The main level boasts a formal dining area and additional bar seating in the kitchen, which features brand-new stainless-steel appliances (all included), brand-new quartz countertops, a spacious walk-in pantry, and abundant cabinet space. A convenient half bath is also located on this floor. Upstairs, you'll find two generously sized bedrooms, both with vaulted ceilings, large closets, and en-suite full bathrooms. Each bedroom also has access to its own private balcony! The laundry closet, complete with an included washer and dryer, is conveniently located on the second floor. Additional highlights include outdoor storage on the back balcony, overhead storage in the hallway, and a range of upgrades such as new stainless-steel appliances, a newer water heater, fresh interior paint, new light fixtures/fans + dimmers throughout, new carpet and flooring. The unit is also equipped with a fully automated sprinkler system and new smoke and carbon monoxide detectors. Enjoy your own reserved parking space, F202, directly outside the unit, plus tons of guest parking and additional free overnight parking directly behind the unit on 85th Ave. The location is unbeatable with easy commutes to downtown Denver, Boulder, and DIA. It's within walking distance to RTD drop off and pickup, King Soopers, Water World, storage unit, and surrounded by numerous restaurants, shopping options, and highways. Plus, Bell Roth Park is directly next door, offering walking and biking trails, playgrounds, and space for your kids and furry friends to play. Don’t miss out—schedule a showing today!
- Type:
- Other
- Sq.Ft.:
- 913
- Status:
- Active
- Beds:
- 2
- Year built:
- 2020
- Baths:
- 2.00
- MLS#:
- 2283595
- Subdivision:
- Roth Park
ADDITIONAL INFORMATION
**Motivated Seller!** Elegant and charming Federal Heights condominium! This spacious 2 bedroom / 2 bath condo is conveniently located on the 1st floor allowing you to avoid any stairways, and has all the quality features you expect in an upscale home. Newer appliances, quartz countertops and a gas stove make this kitchen the ideal space to create your favorite meals. Spacious dining and living area is perfect for relaxation or entertaining. And an in-unit laundry closet makes for very convenient living. An inexpensive HOA includes water, trash and snow removal. Building is locked and secure with a code for residents needed to enter. Just outside your door is a park with a lake, trails and playground. Also for your leisure and fun is Waterworld -literally within walking distance just down the road. Location is close to highways, public transportation and is a short distance from downtown Denver or Boulder. Lots of shopping and restaurants nearby also. Seller willing to negotiate on price. Come see this beautiful property and amazing value!
- Type:
- Condo
- Sq.Ft.:
- 913
- Status:
- Active
- Beds:
- 2
- Year built:
- 2020
- Baths:
- 2.00
- MLS#:
- 2283595
- Subdivision:
- Roth Park
ADDITIONAL INFORMATION
**Motivated Seller!** Elegant and charming Federal Heights condominium! This spacious 2 bedroom / 2 bath condo is conveniently located on the 1st floor allowing you to avoid any stairways, and has all the quality features you expect in an upscale home. Newer appliances, quartz countertops and a gas stove make this kitchen the ideal space to create your favorite meals. Spacious dining and living area is perfect for relaxation or entertaining. And an in-unit laundry closet makes for very convenient living. An inexpensive HOA includes water, trash and snow removal. Building is locked and secure with a code for residents needed to enter. Just outside your door is a park with a lake, trails and playground. Also for your leisure and fun is Waterworld -literally within walking distance just down the road. Location is close to highways, public transportation and is a short distance from downtown Denver or Boulder. Lots of shopping and restaurants nearby also. Seller willing to negotiate on price. Come see this beautiful property and amazing value!
$550,000
2610 W 98th Drive Denver, CO 80260
- Type:
- Single Family
- Sq.Ft.:
- 2,092
- Status:
- Active
- Beds:
- 5
- Lot size:
- 0.16 Acres
- Year built:
- 1979
- Baths:
- 3.00
- MLS#:
- 7187325
- Subdivision:
- Norhborough Heigths
ADDITIONAL INFORMATION
Beautifully remodeled, This open concept home, is great for family gathering, beautiful and outstanding city views and park, this charming 5 bedrooms and 3 bath, new siding, newer paint, nice flooring, garage was converted into a living space, nice room storage in the back, this home has been renovated throughout, your first time home buyer will love this home, solar panels to be transfer to new buyers and are $89 dls per month, contact agent to get a copy of the solar panel contract ( sellers need to find a replacement home so POST OCCUPANCY AGREEMENT is need for up to 30 days after closing ( if needed) bring your offers.
- Type:
- Condo
- Sq.Ft.:
- 948
- Status:
- Active
- Beds:
- 2
- Lot size:
- 0.02 Acres
- Year built:
- 2005
- Baths:
- 2.00
- MLS#:
- 6171186
- Subdivision:
- Roth Park
ADDITIONAL INFORMATION
Welcome to your new home in Thornton! This charming 2-bedroom, 2-bath condo is ideal for first-time homebuyers or those looking to downsize without compromising on style or comfort. The spacious layout boasts brand-new appliances, sleek granite countertops, and an open-concept living area that's perfect for entertaining or cozy nights in. Enjoy the convenience of a low HOA, offering affordability and peace of mind, with easy access to shopping, dining, and parks. The primary suite provides a private retreat with an en-suite bath, while the second bedroom is perfect for guests, a home office, or a personal gym. This move-in-ready gem is waiting for you to make it your own. Don’t miss this opportunity to own a beautiful home in a thriving community! Schedule your showing today and step into homeownership with confidence.
- Type:
- Townhouse
- Sq.Ft.:
- 1,475
- Status:
- Active
- Beds:
- 2
- Year built:
- 2016
- Baths:
- 3.00
- MLS#:
- 2297721
- Subdivision:
- Aspen Meadows
ADDITIONAL INFORMATION
Welcome to this beautifully maintained end-unit townhome in the desirable Aspen Meadows community. This immaculate 3-story residence offers the perfect blend of comfort, convenience, and style, ideal for modern living. With new carpet and paint, this home is ready to move in! Key Features: Prime Location: Nestled in a serene, well-kept community with abundant green space, this home provides a tranquil retreat while being centrally located for easy access to I-25 and US-36. Enjoy quick commutes to Denver, Boulder, Thornton, and Westminster, with shopping, restaurants, and entertainment just a short walk away. Spacious & Private: Enjoy the privacy of a coveted corner unit. Relax on the shady front porch or cozy up on the private balcony patio. Thoughtful Interior Design: The home boasts an open and light-filled floor plan enhanced by the abundant windows. The stylish kitchen features dark cabinetry with stainless hardware, stone slab countertops, and a spacious island, complemented by all stainless steel appliances. Comfort & Convenience: Two primary suites offer walk-in closets and attached bathrooms for ultimate comfort. A bonus loft area is perfect for a home office, library, or playroom, and is currently enjoyed as a gym. Additional Amenities: This home includes a 2-car oversized insulated garage with useful crawl space access for extra storage, a powder bath on the main level for guests, and a well-maintained HOA that covers ground maintenance, exterior upkeep, roof care, snow removal, water, sewer, trash, and recycling. Community Perks: The exterior was painted and new concrete was poured in 2024! The Aspen Meadows community features a common green space, a playground, and a dog park. The current owner loves the feel and people in this community. This townhome is truly the complete package, offering a blend of modern amenities and a serene environment. Don't miss out on the opportunity to make this your new home!
- Type:
- Townhouse
- Sq.Ft.:
- 1,408
- Status:
- Active
- Beds:
- 2
- Year built:
- 1966
- Baths:
- 3.00
- MLS#:
- 9398285
- Subdivision:
- Park North
ADDITIONAL INFORMATION
Welcome to 8763 Santa Fe Drive, a charming townhome nestled in the heart of Thornton. This well-maintained residence is perfectly situated near public transit and local attractions, including the exciting Water World. With its inviting exterior featuring a 2-car carport, a cozy patio area, and a handy storage shed, this home offers both convenience and comfort. Inside, you’ll find new luxury vinyl flooring in the entry area, kitchen, and bathrooms, complemented by plush new carpet throughout the rest of the home. The spacious primary bedroom is a serene retreat, complete with a ceiling fan and an en suite bathroom featuring a stunning vanity and an updated walk-in shower. The secondary bedroom is equally impressive, with its own en suite bathroom, another upgraded walk-in shower, and a sleek single sink vanity. For added convenience, a powder room is located downstairs next to the living room, ideal for guests. Enjoy beautiful views of the pool and clubhouse from your new home, and take advantage of the nearby shops and dining options. This gem won’t last long—call today to schedule your showing and make this fantastic townhome yours!
$490,000
8947 Bruce Thornton, CO 80260
- Type:
- Single Family
- Sq.Ft.:
- 1,976
- Status:
- Active
- Beds:
- 5
- Lot size:
- 0.18 Acres
- Year built:
- 1972
- Baths:
- 2.00
- MLS#:
- 1654031
- Subdivision:
- Carriage Hill
ADDITIONAL INFORMATION
Discover your completely remodeled sanctuary nestled in the welcoming neighborhood of Carriage Hill! This charming updated property unfolds with an inviting open floor plan that seamlessly caters to both lively social gatherings and tranquil relaxation. Step inside to discover the warm embrace of wood-look flooring, a soothing neutral palette, and recessed lighting, all of which enhance the home’s contemporary vibe. The heart of the home lies in its kitchen. Here, stainless steel appliances blend perfectly with a chic tile backsplash, while an abundance of white cabinetry and butcher block counters provide both ample storage and substantial workspace for culinary adventures. It’s a setting that invites you to refine your cooking skills and enjoy meal prep as a daily pleasure rather than a chore. Accommodation in this home is thoughtfully arranged, with each bedroom offering a serene retreat designed to ensure a restful night’s sleep after a busy day. The lower level of the house unveils expansive space for a fifth bedroom or flex space that’s ideal for a media area or entertainment center; imagine cozy movie nights or vibrant game sessions in this versatile area. Additionally, the practical layout includes a dedicated laundry space. Step outside to the backyard, a spacious and private oasis where leisure and entertainment possibilities abound. The cozy patio area invites you to enjoy peaceful mornings or cool evenings in solitude or in the company of loved ones. A handy shed provides additional storage for garden tools or outdoor equipment, ensuring everything is neatly tucked away. This property offers more than just a house; it presents a lifestyle of comfort and convenience. Don’t miss the chance to make it yours. Seize this opportunity while it’s still available and start creating your new memories in a place you’ll be proud to call home!
| Listing information is provided exclusively for consumers' personal, non-commercial use and may not be used for any purpose other than to identify prospective properties consumers may be interested in purchasing. Information source: Information and Real Estate Services, LLC. Provided for limited non-commercial use only under IRES Rules. © Copyright IRES |
Andrea Conner, Colorado License # ER.100067447, Xome Inc., License #EC100044283, [email protected], 844-400-9663, 750 State Highway 121 Bypass, Suite 100, Lewisville, TX 75067

The content relating to real estate for sale in this Web site comes in part from the Internet Data eXchange (“IDX”) program of METROLIST, INC., DBA RECOLORADO® Real estate listings held by brokers other than this broker are marked with the IDX Logo. This information is being provided for the consumers’ personal, non-commercial use and may not be used for any other purpose. All information subject to change and should be independently verified. © 2024 METROLIST, INC., DBA RECOLORADO® – All Rights Reserved Click Here to view Full REcolorado Disclaimer
