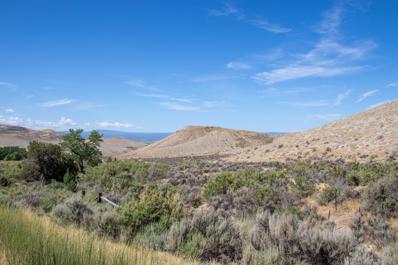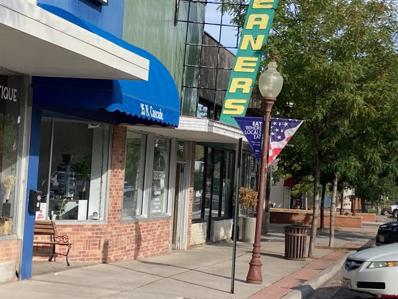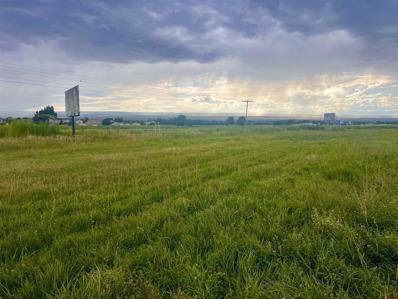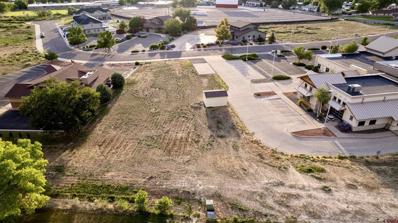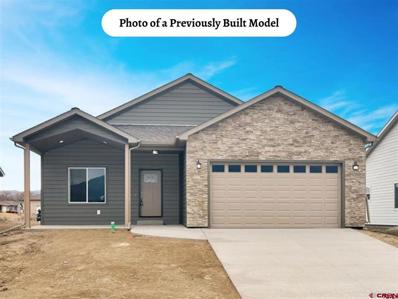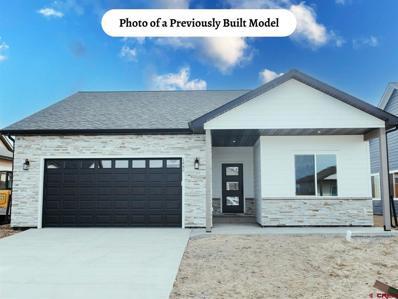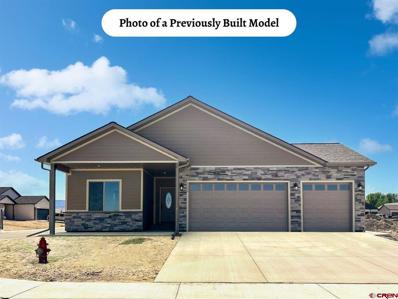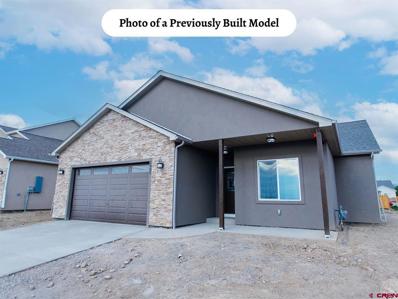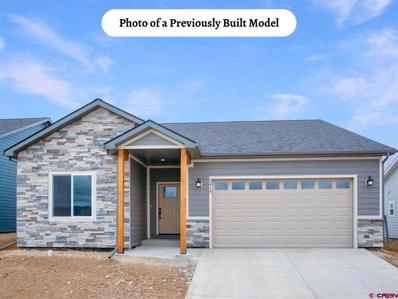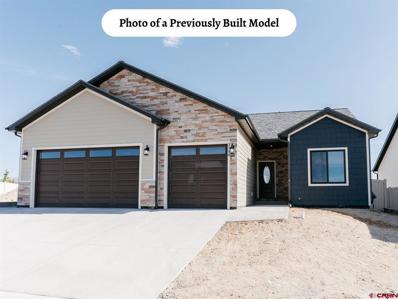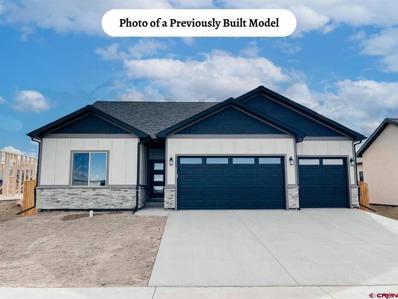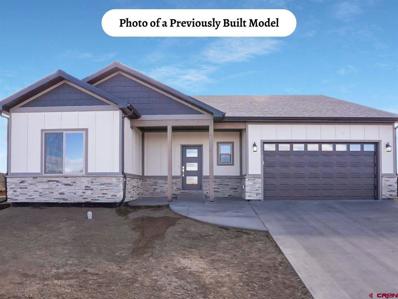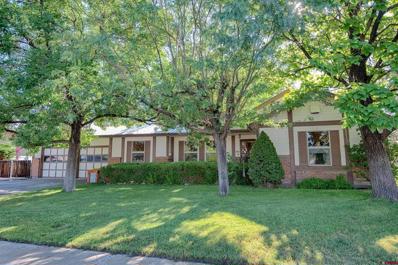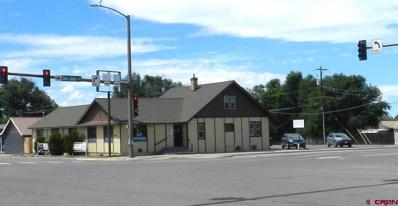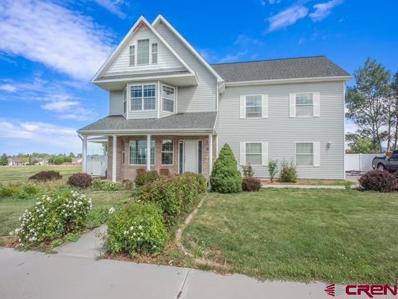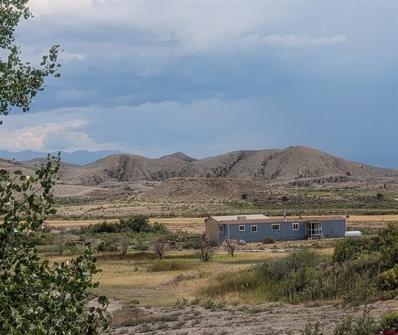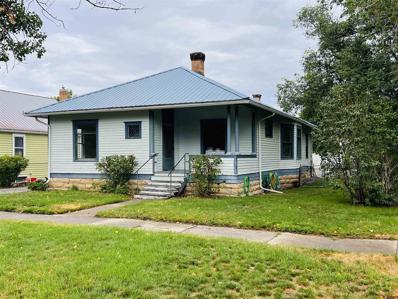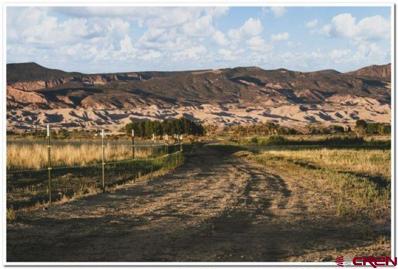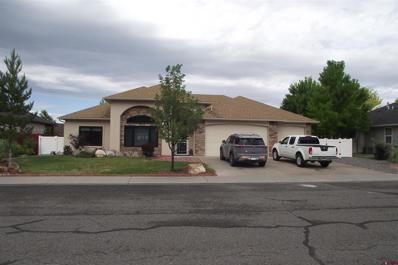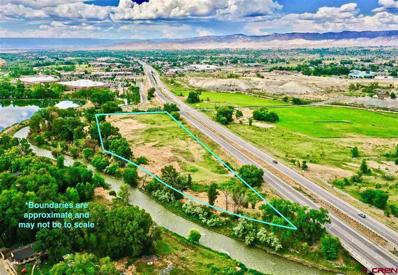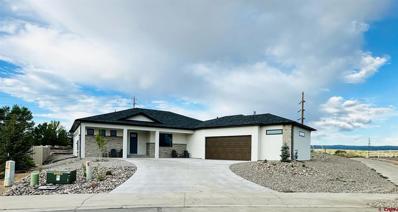Montrose CO Homes for Rent
- Type:
- Land
- Sq.Ft.:
- n/a
- Status:
- Active
- Beds:
- n/a
- Lot size:
- 78.5 Acres
- Baths:
- MLS#:
- 42885
- Subdivision:
- None
ADDITIONAL INFORMATION
Located east of Montrose, in the foothills of Bostwick Park, is this expansive 78-acre property. The Tract features a rolling topography and is minutes from a dirt bike adventure or the Black Canyon of the Gunnison..
$245,000
TBDTract11 Hwy 50 Montrose, CO 81401
- Type:
- Land
- Sq.Ft.:
- n/a
- Status:
- Active
- Beds:
- n/a
- Lot size:
- 88.2 Acres
- Baths:
- MLS#:
- 42884
- Subdivision:
- None
ADDITIONAL INFORMATION
Located east of Montrose, in the foothills of Bostwick Park, is this expansive 88-acre property. The Tract features a rolling topography and is minutes from a dirt bike adventure or the Black Canyon of the Gunnison.
- Type:
- Business Opportunities
- Sq.Ft.:
- n/a
- Status:
- Active
- Beds:
- n/a
- Baths:
- 1.00
- MLS#:
- 817337
ADDITIONAL INFORMATION
Cascade Avenue Cleaners is one of the area's best known and loved business that has established a high quality level of service over the years. This is your opportunity to take the reins of this highly successful operation. As you may know-there are no other cleaning service in Montrose. The one is Delta no longer exists-this windfall has established Cascade as the one to go to with not just your dry cleaning but for all of your laundry needs. The return on investment here is amazing-recapture of your investment could be as short as just one year! The purchase will include roughly $300k in equipment and supplies that can remain in this location or be moved to a new location. The lease is in place for you to stay and start making money. Are you a hard working person who is ready to control your destiny? Maybe you and a group of family members or friends have been looking for a business where you don't have to travel-your hours are dependable and you have something to sell after you retire someday? It's hard-good work! Come check things out!
- Type:
- Land
- Sq.Ft.:
- n/a
- Status:
- Active
- Beds:
- n/a
- Lot size:
- 13.33 Acres
- Baths:
- MLS#:
- 817384
- Subdivision:
- Other
ADDITIONAL INFORMATION
Discover the exceptional potential of this 13.33-acre parcel of land, located on the east side of town along East Highway 50 with prime highway frontage. Situated near Johnson Elementary School and surrounded by productive agricultural land and residential communities, this property offers a unique blend of convenience and rural charm. Annexed into the City of Montrose in 2021, this parcel includes 13.8 shares of Uncompahgre Valley Water Users Association irrigation water, ensuring ample resources for your ventures. Zoned B2, the property is versatile, accommodating a wide range of commercial, industrial, residential, institutional, recreational, and residential uses. Additionally, a Conditional Use Permit approved in 2021 allows for the development of multiple rental storage buildings within the Highway Commercial District. This property represents a rare opportunity to invest in a dynamic and growing area, with endless possibilities for development and expansion. Donâ??t miss your chance to make this prime piece of real estate your next successful investment
- Type:
- Land
- Sq.Ft.:
- n/a
- Status:
- Active
- Beds:
- n/a
- Lot size:
- 0.66 Acres
- Baths:
- MLS#:
- 817347
- Subdivision:
- Other
ADDITIONAL INFORMATION
The perfect development opportunity you have been searching for! This 0.66 acre commercial lot, with 9375 square feet of which is parking, totaling 18 parking spots, under a reciprocal parking easement. Great location on Star Ct. in Miami Business Park, zoned OR (Office/Residential) allowing for a multitude of uses such as office, medical, residential /multi-family, presenting an exciting opportunity for those seeking that prime location! Possible opportunity to build much needed housing for traveling physicians and nurses etcâ?¦This hidden gem is positioned in an ideal spot for easy center of town access near medical facilities, shopping, restaurants and lovely older neighborhoods that make Montrose a special place to start your new venture!
$469,000
Lot 15 Pinewood Montrose, CO 81401
- Type:
- Single Family
- Sq.Ft.:
- n/a
- Status:
- Active
- Beds:
- 3
- Lot size:
- 0.14 Acres
- Year built:
- 2024
- Baths:
- 2.00
- MLS#:
- 817393
- Subdivision:
- Woods Crossing
ADDITIONAL INFORMATION
Ridgeline Homes' Acadia model with vaulted ceiling and ceiling fa iin living room. Large penisula for barstools in kitchen open to a spacious dining area. Split floor plan. Master bedroom with vaulted ceiling and ceiling fans. Just one of 18 models that can be built in Woods Crossing by Ridgeline Homes. Construction to commence upon contract signing with completion approximately 90-120 days from contract signing. Semi-custom home allowing Buyer to choose from seller's selection of interior and exterior colors. All appliances included - gas or electric range/oven (buyer's choice), refrigerator, dishwasher, microwave plus washer and dryer. Standard features include stained maple cabinet with soft close doors and drawers, granite or quartz countertops, wood laminate flooring throughout with tile flooring in baths, 9ft ceiling, forced air gas heat and central A/C. One Year Builder's Warranty. SELLER WILL CREDIT BUYER $11,000 TOWARDS BUYER CLOSING COSTS AND/OR INTEREST RATE BUY DOWN IF BUYER CLOSES USING ONE OF SELLER'S PREFERRED LENDERS. Model home available for buyer to see finish level and color choices. (Measurements are approximate.)
$480,000
Lot 16 Pinewood Montrose, CO 81401
- Type:
- Single Family
- Sq.Ft.:
- n/a
- Status:
- Active
- Beds:
- 3
- Lot size:
- 0.14 Acres
- Year built:
- 2024
- Baths:
- 2.00
- MLS#:
- 817370
- Subdivision:
- Woods Crossing
ADDITIONAL INFORMATION
Ridgeline Homes' Rainier model with a 2-car garage...a split floor plan with open concept living, dining and kitchen. Vaulted ceiling in living room and master bedroom, both with ceiling fans. Kitchen island/bar and kitchen pantry. Just one of 18 models that can be built in Woods Crossing by Ridgeline Homes. Construction to commence upon contract signing with completion approximately 90-120 days from contract signing. Semi-custom home allowing Buyer to choose from seller's selection of interior and exterior colors. All appliances included - gas or electric range/oven (buyer's choice), refrigerator, dishwasher, microwave plus washer and dryer. Standard features include stained maple cabinet with soft close doors and drawers, granite or quartz countertops, wood laminate flooring throughout with tile flooring in baths, 9ft ceiling, forced air gas heat and central A/C. One Year Builder's Warranty. SELLER WILL CREDIT BUYER $11,000 TOWARDS BUYER CLOSING COSTS AND/OR INTEREST RATE BUY DOWN IF BUYER CLOSES USING ONE OF SELLER'S PREFERRED LENDERS. Model home available for buyer to see finish level and color choices. Prices of other models start at $459,000. (Photos are of a previously build Rainier model. Measurements are approximate.)
$504,000
Lot 17 Pinewood Montrose, CO 81401
- Type:
- Single Family
- Sq.Ft.:
- n/a
- Status:
- Active
- Beds:
- 3
- Lot size:
- 0.14 Acres
- Year built:
- 2024
- Baths:
- 2.00
- MLS#:
- 817369
- Subdivision:
- Woods Crossing
ADDITIONAL INFORMATION
Ridgeline Homes' Rainier model with a 3-car garage...a split floor plan with open concept living, dining and kitchen. Vaulted ceiling in living room and master bedroom, both with ceiling fans. Kitchen island/bar and kitchen pantry. Just one of 18 models that can be built in Woods Crossing by Ridgeline Homes. Construction to commence upon contract signing with completion approximately 90-120 days from contract signing. Semi-custom home allowing Buyer to choose from seller's selection of interior and exterior colors. All appliances included - gas or electric range/oven (buyer's choice), refrigerator, dishwasher, microwave plus washer and dryer. Standard features include stained maple cabinet with soft close doors and drawers, granite or quartz countertops, wood laminate flooring throughout with tile flooring in baths, 9ft ceiling, forced air gas heat and central A/C. One Year Builder's Warranty. SELLER WILL CREDIT BUYER $11,000 TOWARDS BUYER CLOSING COSTS AND/OR INTEREST RATE BUY DOWN IF BUYER CLOSES USING ONE OF SELLER'S PREFERRED LENDERS. Model home available for buyer to see finish level and color choices. Prices of other models start at $459,000. (Photos are of a previously build Rainier model. Measurements are approximate.)
$506,000
Lot 18 Pinewood Montrose, CO 81401
- Type:
- Single Family
- Sq.Ft.:
- n/a
- Status:
- Active
- Beds:
- 3
- Lot size:
- 0.14 Acres
- Year built:
- 2024
- Baths:
- 2.00
- MLS#:
- 817368
- Subdivision:
- Woods Crossing
ADDITIONAL INFORMATION
Ridgeline Homes' Cimarron model...a split floor plan with open concept living, dining and kitchen. Vaulted ceiling in living room and master bedroom, both with ceiling fans. Large kitchen island/bar and kitchen pantry. Large master bath with separate shower and bathtub and huge master walk0in closet. Just one of 18 models that can be built in Woods Crossing by Ridgeline Homes. Construction to commence upon contract signing with completion approximately 90-120 days from contract signing. Semi-custom home allowing Buyer to choose from seller's selection of interior and exterior colors. All appliances included - gas or electric range/oven (buyer's choice), refrigerator, dishwasher, microwave plus washer and dryer. Standard features include stained maple cabinet with soft close doors and drawers, granite or quartz countertops, wood laminate flooring throughout with tile flooring in baths, 9ft ceiling, forced air gas heat and central A/C. One Year Builder's Warranty. SELLER WILL CREDIT BUYER $11,000 TOWARDS BUYER CLOSING COSTS AND/OR INTEREST RATE BUY DOWN IF BUYER CLOSES USING ONE OF SELLER'S PREFERRED LENDERS. Model home available for buyer to see finish level and color choices. Prices of other models start at $459,000. (Photos are of a previously build Cimarron model. Measurements are approximate.)
$506,000
Lot 19 Pinewood Montrose, CO 81401
- Type:
- Single Family
- Sq.Ft.:
- n/a
- Status:
- Active
- Beds:
- 3
- Lot size:
- 0.14 Acres
- Year built:
- 2024
- Baths:
- 2.00
- MLS#:
- 817367
- Subdivision:
- Woods Crossing
ADDITIONAL INFORMATION
Ridgeline Homes' Glacier model with a split floor plan. Vaulted ceiling in living room and master bedroom, both with ceiling fans. Kitchen island/bar and pantry. Just one of 18 models that can be built in Woods Crossing by Ridgeline Homes. Construction to commence upon contract signing with completion approximately 90-120 days from contract signing. Semi-custom home allowing Buyer to choose from seller's selection of interior and exterior colors. All appliances included - gas or electric range/oven (buyer's choice), refrigerator, dishwasher, microwave plus washer and dryer. Standard features include stained maple cabinet with soft close doors and drawers, granite or quartz countertops, wood laminate flooring throughout with tile flooring in baths, 9ft ceiling, forced air gas heat and central A/C. One Year Builder's Warranty. SELLER WILL CREDIT BUYER $11,000 TOWARDS BUYER CLOSING COSTS AND/OR INTEREST RATE BUY DOWN IF BUYER CLOSES USING ONE OF SELLER'S PREFERRED LENDERS. Model home available for buyer to see finish level and color choices. Prices of other models start at $459,000. (Photos are of a previously build Glacier model with various upgrades including tiled backspash at an additional cost. Measurements are approximate.)
$513,000
Lot 20 Pinewood Montrose, CO 81401
- Type:
- Single Family
- Sq.Ft.:
- n/a
- Status:
- Active
- Beds:
- 4
- Lot size:
- 0.14 Acres
- Year built:
- 2024
- Baths:
- 2.00
- MLS#:
- 817366
- Subdivision:
- Woods Crossing
ADDITIONAL INFORMATION
Ridgeline Homes' LaSalle model...a split floor plan with open concept living, dining and kitchen and 4 bedrooms, 2 baths plus a 3-car garage. Vaulted ceiling in living room and master bedroom, both with ceiling fans. Just one of 18 models that can be built in Woods Crossing by Ridgeline Homes. Construction to commence upon contract signing with completion approximately 90-120 days from contract signing. Semi-custom home allowing Buyer to choose from seller's selection of interior and exterior colors. All appliances included - gas or electric range/oven (buyer's choice), refrigerator, dishwasher, microwave plus washer and dryer. Standard features include stained maple cabinet with soft close doors and drawers, granite or quartz countertops, wood laminate flooring throughout with tile flooring in baths, 9ft ceiling, forced air gas heat and central A/C. One Year Builder's Warranty. SELLER WILL CREDIT BUYER $11,000 TOWARDS BUYER CLOSING COSTS AND/OR INTEREST RATE BUY DOWN IF BUYER CLOSES USING ONE OF SELLER'S PREFERRED LENDERS. Model home available for buyer to see finish level and color choices. Prices of other models start at $459,000. (Photos are of a previously built LaSalle model with various upgrades including gas fireplace, painted cabinets, tiled backspash, tiled master shower with shower door and exterior shakes added at an additional cost. Measurements are approximate.)
$517,000
Lot 21 Pinewood Montrose, CO 81401
- Type:
- Single Family
- Sq.Ft.:
- n/a
- Status:
- Active
- Beds:
- 4
- Lot size:
- 0.14 Acres
- Year built:
- 2024
- Baths:
- 2.00
- MLS#:
- 817365
- Subdivision:
- Woods Crossing
ADDITIONAL INFORMATION
Ridgeline Homes' San Miguel model with 4 bedrooms, 2 baths with a 3-car PLUS garage! Vaulted ceiling in living room and master bedroom, both with ceiling fans. Large kitchen island/bar. Just one of 18 models that can be built in Woods Crossing by Ridgeline Homes. Construction to commence upon contract signing with completion approximately 90-120 days from contract signing. Semi-custom home allowing Buyer to choose from seller's selection of interior and exterior colors. All appliances included - gas or electric range/oven (buyer's choice), refrigerator, dishwasher, microwave plus washer and dryer. Standard features include stained maple cabinet with soft close doors and drawers, granite or quartz countertops, wood laminate flooring throughout with tile flooring in baths, 9ft ceiling, forced air gas heat and central A/C. One Year Builder's Warranty. SELLER WILL CREDIT BUYER $11,000 TOWARDS BUYER CLOSING COSTS AND/OR INTEREST RATE BUY DOWN IF BUYER CLOSES USING ONE OF SELLER'S PREFERRED LENDERS. Model home available for buyer to see finish level and color choices. Prices of other models start at $459,000. (Measurements are approximate.)
$537,000
Lot 22 Pinewood Montrose, CO 81401
- Type:
- Single Family
- Sq.Ft.:
- n/a
- Status:
- Active
- Beds:
- 4
- Lot size:
- 0.14 Acres
- Year built:
- 2024
- Baths:
- 2.00
- MLS#:
- 817364
- Subdivision:
- Woods Crossing
ADDITIONAL INFORMATION
Ridgeline Homes' Grand Teton 1840sf model...a split floor plan with wonderful great room and 4 bedrooms, 2 baths plus a 2.5 garage for extra room. Vaulted ceiling in living room and master bedroom, both with ceiling fans. Large kitchen island/bar and two pantries. Just one of 18 models that can be built in Woods Crossing by Ridgeline Homes. Construction to commence upon contract signing with completion approximately 90-120 days from contract signing. Semi-custom home allowing Buyer to choose from seller's selection of interior and exterior colors. All appliances included - gas or electric range/oven (buyer's choice), refrigerator, dishwasher, microwave plus washer and dryer. Standard features include stained maple cabinet with soft close doors and drawers, granite or quartz countertops, wood laminate flooring throughout with tile flooring in baths, 9ft ceiling, forced air gas heat and central A/C. One Year Builder's Warranty. SELLER WILL CREDIT BUYER $11,000 TOWARDS BUYER CLOSING COSTS AND/OR INTEREST RATE BUY DOWN IF BUYER CLOSES USING ONE OF SELLER'S PREFERRED LENDERS. Model home available for buyer to see finish level and color choices. Prices of other models start at $459,000. (Photos are of a previously build Grand Teton 1840 model with various upgrades including gas fireplace, painted cabinets, tiled backspash, tiled master shower, shakes and board and batten siding added at an additional cost. Measurements are approximate.)
$408,000
121 Akard Montrose, CO 81401
- Type:
- Single Family
- Sq.Ft.:
- n/a
- Status:
- Active
- Beds:
- 3
- Lot size:
- 0.25 Acres
- Year built:
- 1979
- Baths:
- 2.00
- MLS#:
- 817270
- Subdivision:
- Monterey Park Filing #2
ADDITIONAL INFORMATION
Charming Energy-Efficient Home in the Heart of Town! Welcome to your new home, perfectly situated on a quiet street within minutes of all amenities. This energy-efficient gem is equipped with solar panels, ensuring lower utility bills and a smaller carbon footprint. Inside, youâ??ll find beautiful hardwood floors and newly remodeled bathrooms. The kitchen is a chef's dream, featuring stainless steel appliances, a new range, a new dishwasher, and a versatile moveable island. The cozy living room invites you in with a fireplace, built-in bookcase/wine rack, new lighting, and a new ceiling fan. The master bedroom offers comfort and convenience with his-and-hers closets. Enjoy your morning coffee or unwind in the sunroom, which provides a lovely view of the backyard. The front yard is a welcoming oasis, boasting lush green grass, vibrant flowers, and mature trees that provide cooling shade in the evenings. The fully fenced backyard features additional grassy space, raised garden beds, and more mature trees, perfect for outdoor enjoyment. This property also includes an attached two-car garage and two additional sheds for ample storage. Donâ??t miss out on this must-see home, call your favorite agent for a showing today
- Type:
- Office
- Sq.Ft.:
- 2,969
- Status:
- Active
- Beds:
- n/a
- Lot size:
- 0.21 Acres
- Year built:
- 1923
- Baths:
- 2.00
- MLS#:
- 817232
ADDITIONAL INFORMATION
This prime commercial building is located on a corner lot at the bustling intersection of Main Street and San Juan Bypass/Hwy 50. Property features ~2,969 sq.ft. of versatile space on a ~.21-acre lot. The main floor has a welcoming and spacious reception area, eight offices, a kitchen, and two restrooms, making it ideal for various business needs. Additionally, the upstairs includes two more offices, while extra storage is available in the unfinished basement. With excellent visibility, a high-traffic location, and ample parking in a private, off-street paved lot, this property is a rare find. Zoned â??B-2â??, which allows for retail, restaurants, office space, and service establishments that cater to the general public. Qualified buyers may also benefit from possible owner financing with the right qualifying terms. Property also for lease MLS# 817233. Plus, the Opportunity Zone designation offers incredible tax incentives, making this an even more attractive investment opportunity!
$619,000
2340 W Fox Park Montrose, CO 81401
- Type:
- Single Family
- Sq.Ft.:
- n/a
- Status:
- Active
- Beds:
- 5
- Lot size:
- 0.25 Acres
- Year built:
- 2002
- Baths:
- 3.00
- MLS#:
- 817229
- Subdivision:
- Fox Park
ADDITIONAL INFORMATION
Discover Your Dream Home: Spacious Fox Park Home for Sale Nestled in the heart of Montrose, Colorado, this Spacious Fox Park Home for Sale is the perfect blend of contemporary elegance and functional design. Offering 3 stories of living space and encompassing 3,127 square feet, this beautifully constructed home features 5 oversized bedrooms and 3 bathrooms, providing ample room for families and guests alike. The open design kitchen is equipped with not just one, but two dishwashers, ensuring that hosting gatherings is seamless and enjoyable. With a bonus room that can serve as an office or playroom, this property truly caters to a variety of lifestyles. Built in 2002, this home boasts all the modern comforts you'd expect in a contemporary family dwelling. The exterior of this Fox Park home is equally impressive, boasting a tranquil, fenced yard on a private lot. The covered patio is the perfect spot to enjoy your morning coffee or host evening barbecues, all while being ensconced in your own serene space. The property's large yard and privacy fence provide a perfect haven for kids and pets, offering a safe and inviting outdoor environment. For car enthusiasts or families with multiple vehicles, the convenience of a 2-car attached garage cannot be overstated. Living here means you'll also have access to a vibrant community with amenities that include a playground and nearby parks, enriching your quality of life while fostering connections with neighbors.
$381,000
71402 50 Montrose, CO 81401
- Type:
- Manufactured Home
- Sq.Ft.:
- n/a
- Status:
- Active
- Beds:
- 2
- Lot size:
- 13 Acres
- Year built:
- 1981
- Baths:
- 1.00
- MLS#:
- 817203
- Subdivision:
- None
ADDITIONAL INFORMATION
980 sf manufactured home with 600 sf attached shop/garage on 13 acres with approximately 840 scenic feet of Cedar Creek frontage. There are approximately 2 acres north of highway 50 which Montrose County considers to be a separate parcel due to natural division by highway 50 and AB lateral canal. This property has privacy , views , springs , and pond . Cedar Creek has rainbow trout, brown trout , herons , beavers and the rest of property regularly has foxes , raccoons , deer , hawks , eagles , and occasional elk pass through. Home has possible 3 bedrooms . Larger bedroom has existing plumbing for bathroom , previous owner removed fixtures in order to use room for unknown purpose,. There is a 1500 gallon water tank which stays full of Tri-County water , 1- 500 gallon propane tank , 1-100 gallon propane tank for garage and 2 evaporative coolers. There is a Reznor propane heater in garage/shop. Uncompahgre Water Users Association has stated to previous owner that they could draw water from Cedar Creek using a 3/4 inch line. This needs to be verified. No HOA , no covenants. Seller is licensed real estate broker in State of Colorado.
$470,000
916 Heather Montrose, CO 81401
- Type:
- Single Family
- Sq.Ft.:
- n/a
- Status:
- Active
- Beds:
- 3
- Lot size:
- 0.21 Acres
- Year built:
- 2000
- Baths:
- 2.00
- MLS#:
- 817152
- Subdivision:
- Columbine Estat
ADDITIONAL INFORMATION
Located in the highly desired Columbine Estates, this home is at the end of a quiet street and backs to walking paths and a small park. This charming rancher features 36-inch interior doors for wheelchair access if needed, split floor plan, utility sink in laundry room, vaulted ceilings, in floor heat, gas fireplace, tile floors in kitchen/bathroom/laundry room, covered back patio, and newer water heather. The master bedroom offers a walk-in shower, double vanity sink, walk-in closet space as well. Homes on this street are not available often to purchase and typically move quickly.
$395,000
737 S 2nd Montrose, CO 81401
- Type:
- Single Family
- Sq.Ft.:
- n/a
- Status:
- Active
- Beds:
- 3
- Lot size:
- 0.18 Acres
- Year built:
- 1910
- Baths:
- 1.00
- MLS#:
- 817144
- Subdivision:
- Other
ADDITIONAL INFORMATION
Investment opportunity! This home is located with a block of Montrose Memorial Hospital! Hardwood floors, solid foundation, and a metal roof are just a couple of the perks of this home. Convert the garage in the back into an apartment! There is a basement under this home that is clean and fully concreted. Mature trees surround this home and neighborhood. Make this home into your personal residence or a possible rental!
$499,000
1804 Moonlight Montrose, CO 81401
- Type:
- Single Family
- Sq.Ft.:
- n/a
- Status:
- Active
- Beds:
- 3
- Lot size:
- 0.19 Acres
- Year built:
- 2021
- Baths:
- 2.00
- MLS#:
- 817112
- Subdivision:
- Stargate
ADDITIONAL INFORMATION
This immaculate custom Sandoval built home features stunning high-end upgrades such as knotty alder trim and cabinets, granite countertops throughout the home, attractive engineered hardwood flooring and fluffy carpet. The entry flows into the spacious and bright living and dining rooms, the kitchen with island to include seating and a large pantry, and the kitchen package is included - gas range/oven, refrigerator, microwave, and dishwasher. The luxury continues into the laundry room also off the entry, with a granite-surrounded laundry sink, and included washer and dryer. The functional split floor plan has the well appointed master suite on the left side of the home, with a walk-in closet, dual sinks, and a tile surround shower. The two well-sized bedrooms on the right side of the home are separated by a hallway which has a full hallway bathroom. This home is better than new! Built in 2021, this home features lovely completed landscaping on this corner lot, a fenced backyard including large side gates for RV parking, concrete pads, and a pergola covered back space. The backyard is xeriscaped and houses a permanently affixed shed. In front are lush shrubs, grass and xeriscaping.
$3,975,000
61067 HWY-50 Montrose, CO 81401
- Type:
- Other
- Sq.Ft.:
- n/a
- Status:
- Active
- Beds:
- n/a
- Lot size:
- 500 Acres
- Baths:
- MLS#:
- 817117
- Subdivision:
- Other
ADDITIONAL INFORMATION
Discover an unparalleled opportunity to own a 500-acre Wagyu cattle ranch in the heart of Montrose, Colorado. This exceptional property combines top-tier agricultural infrastructure with stunning natural beauty, making it an ideal investment for ranching enthusiasts and those looking to build their dream home. Key Features: 500+- Acres of Prime Ranch Land: This expansive property offers 200 irrigated acres, with 220 shares of water rights ensuring ample irrigation. The irrigation system has been fully upgraded to gated pipe for maximum efficiency. Permitted House Plans & Home Site: The property comes with permitted house plans and in-ground utilities, ready for the construction of a state-of-the-art duplex "Barndominium". The home site boasts unobstructed views of the San Juan Mountains to the south and Grand Mesa to the north. Fencing: The entire property is fenced and cross-fenced with four-strand fencing, all of which has been meticulously tuned up, ensuring the security and management of your livestock. Brand New Hay Barn: A newly constructed hay barn provides ample storage space, conveniently located near the home site with breathtaking mountain views. Utilities: The property is equipped with five City of Montrose water taps, and electricity and internet are provided by DMEA, offering modern conveniences in a rural setting. Zoning: Zoned for residential use, with a small commercial island that historically operated as a dairy, this property offers a unique blend of agricultural and residential potential. Prime Location: Situated just five miles north of the newly expanded Montrose Regional Airport, this ranch provides easy access to transportation while maintaining the tranquility of a rural lifestyle. This Wagyu cattle ranch is a rare gem in Montrose, offering a perfect blend of functionality, modern amenities, and breathtaking scenery. Whether you're looking to expand your ranching operations or build a luxury home in one of Colorado's most beautiful regions, this property is ready to exceed your expectations. Don't miss this unique opportunityâ??contact us today to schedule a private tour and explore the endless possibilities this ranch has to offer.
$569,900
3301 Wheat Grass Montrose, CO 81401
- Type:
- Single Family
- Sq.Ft.:
- n/a
- Status:
- Active
- Beds:
- 3
- Lot size:
- 0.2 Acres
- Year built:
- 2007
- Baths:
- 2.00
- MLS#:
- 816982
- Subdivision:
- Raven Crest
ADDITIONAL INFORMATION
MOVE IN READY AND PRICED TO SELL! All new Anderson windows, custom interior paint, new lighting, switches and outlets, Bali blinds, stainless steel appliances and garage door motor. Fabulous entry with towering ceilings, large open split floor plan with vaulted ceilings. Open kitchen with tile countertops, panty and breakfast bar, Primary bedroom with 5 piece bath including a walk in shower and soaker tub, 2 large secondary bedrooms and FULL BATH, Formal Dining Room, Open & Vaulted living room with gas fireplace, Central Air Conditioner, Cozy & Quiet den/study area, tile floors, Oversized insulated 3 car attached garage, Beautifully landscaped yard with covered patio, garden area, sprinkler system, utility shed and privacy fence, Quiet neighborhood, easy access to downtown, the recreation center and the southern retail district.
$2,745,000
TBD S Highway 550 & Otter Montrose, CO 81401
- Type:
- Land
- Sq.Ft.:
- n/a
- Status:
- Active
- Beds:
- n/a
- Lot size:
- 6.69 Acres
- Baths:
- MLS#:
- 816931
- Subdivision:
- None
ADDITIONAL INFORMATION
Prime highway frontage just south of Target in Montrose with majestic mountain views! This is arguably the most beautiful commercial parcel in Montrose and would be suitable for a hotel, retail center, medical offices, a restaurant, etc.! Shovel-ready development. There is a current approved plan and full architectural drawings for an 89 unit senior living project with 9900 square feet of retail/office at the intersection of Hwy 550 and Otter Road. This parcel has high visibility with around 1,300+ feet of highway frontage and approximately 900 feet of Uncompahgre River frontage. The City of Montrose has a river corridor master plan and 2.5 acres of this parcel were deeded to the City to complete the first major section of Riverwalk. This property is zoned B-2, Highway Commercial District. If a supreme commercial location, river frontage, views and easy access is what you are looking for, then here is your property.
$85,000
Lot 40 Mocha Montrose, CO 81401
- Type:
- Land
- Sq.Ft.:
- n/a
- Status:
- Active
- Beds:
- n/a
- Lot size:
- 0.25 Acres
- Baths:
- MLS#:
- 816923
- Subdivision:
- Brown Ranch
ADDITIONAL INFORMATION
This lot is ready to build your dream home, conveniently located on Mocha Ct. cul-de-sac. Welcome to Brown Ranch Subdivision. The minimum home size required is 2000 square feet. Close to the Montrose Community Recreation Center and The Bridges Golf Course.
$629,900
1712 Keller Montrose, CO 81401
- Type:
- Single Family
- Sq.Ft.:
- n/a
- Status:
- Active
- Beds:
- 3
- Lot size:
- 0.44 Acres
- Year built:
- 2023
- Baths:
- 3.00
- MLS#:
- 816933
- Subdivision:
- Stone Ridge
ADDITIONAL INFORMATION
Classic design with modern elements define this beautiful three bedroom, three bath home built in 2023. This home features easy comfortable living with all the upgrades Coker Homes offer. Bosch appliances, engineered flooring, open floor plan, Anderson Windows , Quartz countertops name just a few of the features. The attached garage is oversized measuring 988 square feet of space. This home sits on a larger lot, fully landscaped with views to the Southwest from the covered patio. All this and close to shopping, Montrose Recreation Center and bike/walking paths. Winter sports are at your doorstep as well. Make this your next home and enjoy all that Montrose has to offer.


The data relating to real estate for sale on this web site comes in part from the Internet Data Exchange (IDX) program of Colorado Real Estate Network, Inc. (CREN), © Copyright 2024. All rights reserved. All data deemed reliable but not guaranteed and should be independently verified. This database record is provided subject to "limited license" rights. Duplication or reproduction is prohibited. FULL CREN Disclaimer Real Estate listings held by companies other than Xome Inc. contain that company's name. Fair Housing Disclaimer
Montrose Real Estate
The median home value in Montrose, CO is $421,400. This is higher than the county median home value of $391,600. The national median home value is $338,100. The average price of homes sold in Montrose, CO is $421,400. Approximately 63.79% of Montrose homes are owned, compared to 26.17% rented, while 10.04% are vacant. Montrose real estate listings include condos, townhomes, and single family homes for sale. Commercial properties are also available. If you see a property you’re interested in, contact a Montrose real estate agent to arrange a tour today!
Montrose, Colorado 81401 has a population of 20,098. Montrose 81401 is less family-centric than the surrounding county with 26.51% of the households containing married families with children. The county average for households married with children is 27.63%.
The median household income in Montrose, Colorado 81401 is $54,260. The median household income for the surrounding county is $57,225 compared to the national median of $69,021. The median age of people living in Montrose 81401 is 48.3 years.
Montrose Weather
The average high temperature in July is 89.1 degrees, with an average low temperature in January of 15.3 degrees. The average rainfall is approximately 11.6 inches per year, with 33.9 inches of snow per year.
