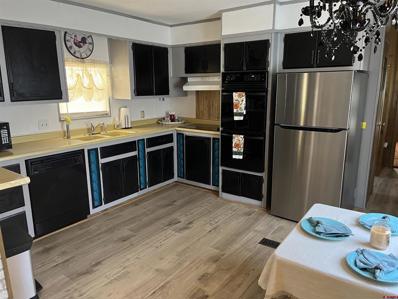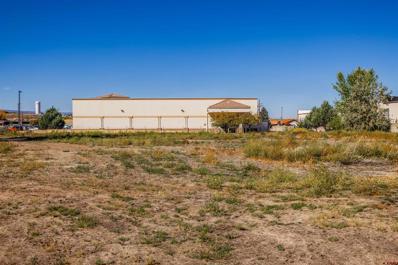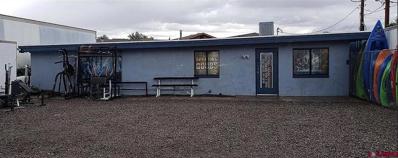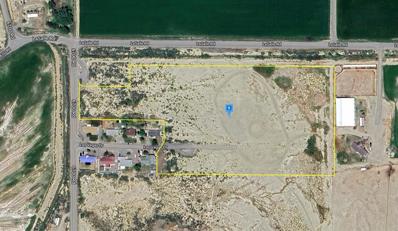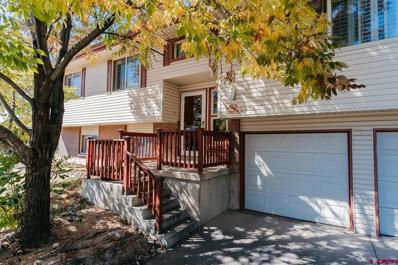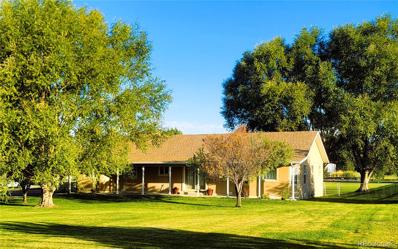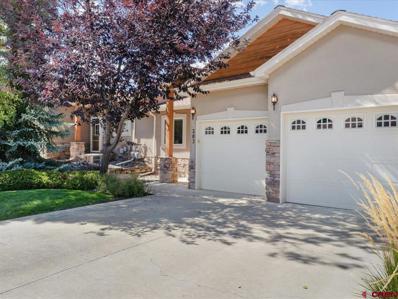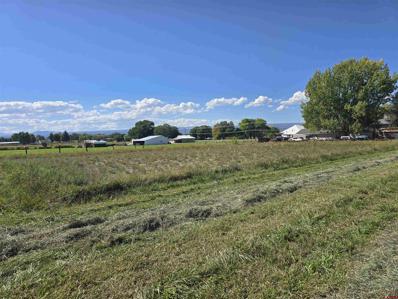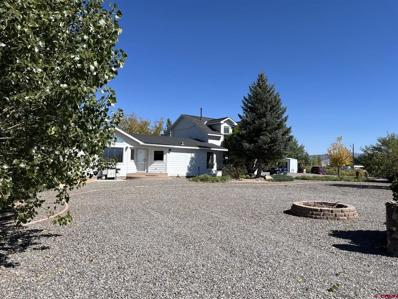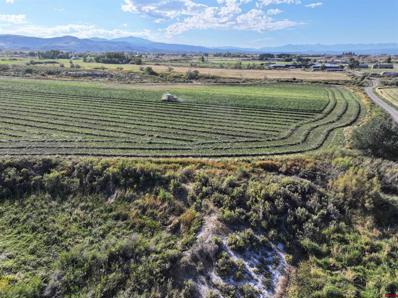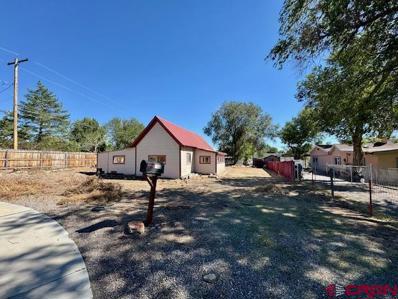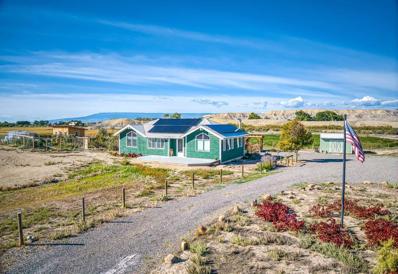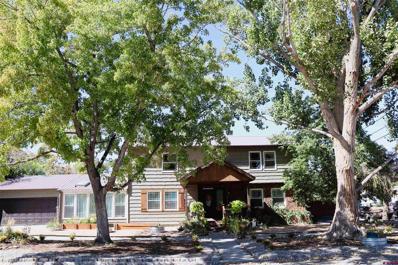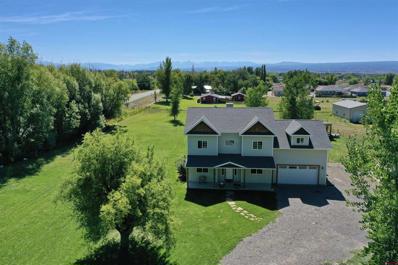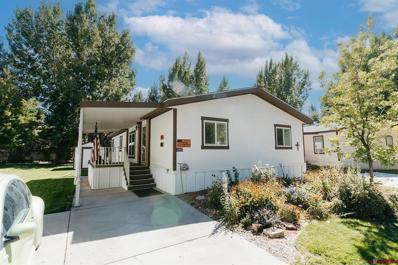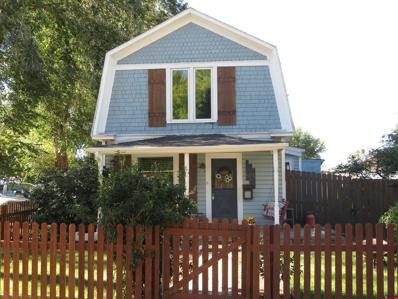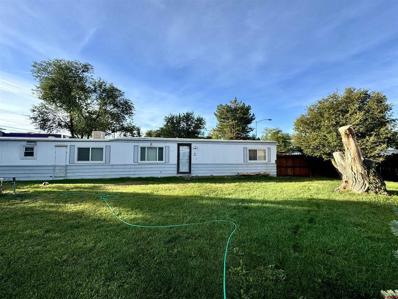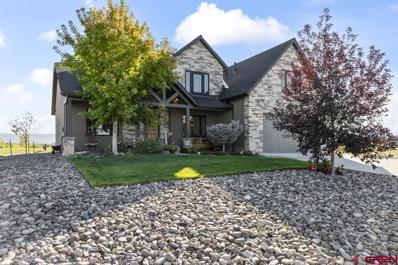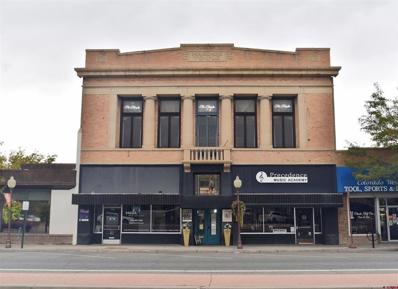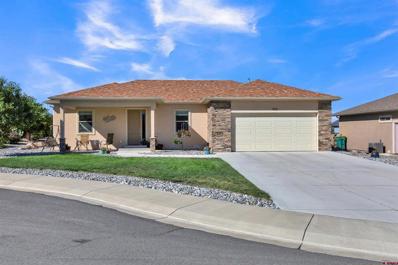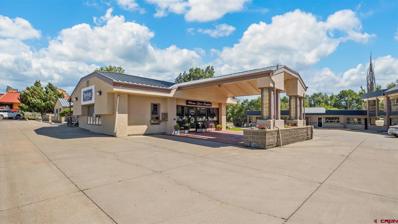Montrose CO Homes for Rent
$512,000
419 N 1ST Montrose, CO 81401
- Type:
- Mixed Use
- Sq.Ft.:
- 4,200
- Status:
- Active
- Beds:
- n/a
- Lot size:
- 0.07 Acres
- Year built:
- 1900
- Baths:
- 2.00
- MLS#:
- 818528
ADDITIONAL INFORMATION
Enormous amount of possibilites comes with this fantastic commercial property located in Historic Downtown Montrose! This property is so much more than meets the eye. This historic building has always been wonderful asset to the greater downtown of Montrose. A remodeled frontage and front retail space that encompasses a beautiful part of the building. One that was remodeled to the current design which invokes the original character of the building. The brick wall accents that give it the trendy and beautiful feeling of days long past. The remodel about 22 years old add a partial second story and completely rewired the front end of the building adding in-floor radiant heat to the front of the building and hot water baseboard heat to the back. The building boasts many offices that can be accessed through the back alley and allows for ample city parking that brings you directly to the building . The front end of the building has the roof cut out and replaced with new engineered trusses, insulation, drywall and the list goes on. All of this and more. There are 6 additional offices that allow for potential of personal rentals. This building is a must to visit and dream of how you would use it to your personal advantage. It would be a perfect place for a music venue, restaurant, retail or private offices. Parking in front as well as in the back make this building a rare jewell in the downtown.
- Type:
- Manufactured Home
- Sq.Ft.:
- n/a
- Status:
- Active
- Beds:
- 2
- Lot size:
- 0.02 Acres
- Year built:
- 1977
- Baths:
- 2.00
- MLS#:
- 818548
- Subdivision:
- Paradise Village
ADDITIONAL INFORMATION
This wonderful 2 bedroom, 1 3/4 bath manufactured home is located in Paradise Village, the lot rent is $390 per month which includes Water, Sewer, Trash & irrigation water. This home has an incredible yard perfect for a small fur baby as part of the yard is fenced.(dogs allowed but breed restrictions) Nice Storage Shed. Covered parking area and lots of extra parking. Home features double oven, stove top, counter top microwave, Dishwasher and NEW refrigerator and Washer & Dryer.
$485,000
2319 Laura Montrose, CO 81401
- Type:
- Single Family
- Sq.Ft.:
- n/a
- Status:
- Active
- Beds:
- 4
- Lot size:
- 0.17 Acres
- Year built:
- 2005
- Baths:
- 2.00
- MLS#:
- 818542
- Subdivision:
- Peyton
ADDITIONAL INFORMATION
Welcome to your next home! This 4-bedroom, 2-bathroom residence features a thoughtfully designed split floor plan with your master bedroom located privately toward the back of the home on one side with the additional 3 bedrooms on the opposite side. Your living room with vaulted ceiling and a ceiling fan is open to the kitchen which features beautiful craftsman-style cabinets, granite countertops, a stylish tiled backsplash, a gas range/oven, French door refrigerator and pantry. To the front of the home is a formal dining room just off the entry boasting hardwood flooring, ideal for entertaining. The master bedroom features a tray ceiling with ceiling fan, a walk-in closet, and a master bathroom with dual sinks and a luxurious tiled steam shower. Step outside to a private backyard, complete with a pergola over the patio for relaxing in the shade. The backyard is fully fenced and the yard is equipped with an automatic sprinkler system. Additional highlights include a 2-car garage with ample graveled space for RV or toys beside it, forced air natural gas heating, central air conditioning for year-round comfort, and a radon mitigation system already in place for peace of mind. Great central location, close to the south side of town with shopping, restaurants, and the Montrose Recreation Center.
$1,250,000
1595 E Oak Grove Montrose, CO 81401
- Type:
- Land
- Sq.Ft.:
- n/a
- Status:
- Active
- Beds:
- n/a
- Lot size:
- 1.35 Acres
- Baths:
- MLS#:
- 818514
- Subdivision:
- None
ADDITIONAL INFORMATION
Extremely rare prime commercial lot in Montrose Colorado growth pattern: 1.35 acre lot, zoned B2, located at high traffic intersection. Current City of Montrose planned development includes a roundabout that will funnel heavy traffic numbers directly past the proposed lot entrance. Subdivision possible. Possibly the best commercial lot in Montrose: priced right.
$449,000
68661 Kinikin Montrose, CO 81401
- Type:
- Manufactured Home
- Sq.Ft.:
- n/a
- Status:
- Active
- Beds:
- 3
- Lot size:
- 2.01 Acres
- Year built:
- 2024
- Baths:
- 2.00
- MLS#:
- 818489
- Subdivision:
- Other
ADDITIONAL INFORMATION
New three bedroom two bath home with dining room and flex room. Just a quick drive to all the shopping on the south side of town. Irrigation water for a yard, garden or pasture. Minimal covenants, elbow room, quiet area and still close to town. Should be complete by the 15th of October.
$287,000
1585 NIAGARA Montrose, CO 81401
- Type:
- Retail
- Sq.Ft.:
- 1,200
- Status:
- Active
- Beds:
- n/a
- Lot size:
- 0.16 Acres
- Year built:
- 1964
- Baths:
- MLS#:
- 818456
ADDITIONAL INFORMATION
Business opportunity can be purchased for $285,000 and includes $235,000 inventory, $21,500 FF&E and 80 hours of training/support. Partial seller-financing available for up to $50,000 (1st Deed of Trust secured by Buyer's real estate) at 4% interest amortized over 10 years with a 5-year balloon payment. Real estate can be purchased for $287,000 and includes ONE 1200 sf building, ONE 40' x 8' x 9' WWT High Cube shipping container, THREE 20' x 8' x 8.5' shipping containers and TWO 22' x 8' x 9' steel buildings. Partial seller-financing available for up to $50,000 (1st Deed of Trust secured by real estate) at 4% interest amortized over 10 years with a 5-year balloon payment. Business and Real estate can be purchased together for $485,000. Partial seller-financing available for up to $150,000 (1st Deed of Trust secured by real estate) at 4% interest amortized over 10 years with a 5-year balloon payment.
$324,999
13026 6700 Road Montrose, CO 81401
- Type:
- Land
- Sq.Ft.:
- n/a
- Status:
- Active
- Beds:
- n/a
- Lot size:
- 13.43 Acres
- Baths:
- MLS#:
- 20744071
- Subdivision:
- Casias Lovato
ADDITIONAL INFORMATION
This 13.427-acre lot could be the spot for your next dream home. Power available nearby. Out of state investor. Buyer to verify lot dimensions, utilities, restrictions and feasibility before purchase. The address used in the listing may be a placeholder. This is a flat fee limited-service listing. Use the number on the listing and that will connect you with the correct person to inquire about the property. I make it my policy to put all known information about each lot in the write-up details, so if you donât see the answer youâre looking for, use the county to gather additional information. Please understand that when buying or selling vacant land this is usually the case. The listing agent does not guarantee the accuracy of the information in this listing and is to be held harmless of any misrepresentations. Buyers are encouraged to do their own due diligence. Sellers have stated that they wish to select the title company for closing. They are willing to cover that cost at closing.
$450,000
1404 Stratford Montrose, CO 81401
- Type:
- Single Family
- Sq.Ft.:
- n/a
- Status:
- Active
- Beds:
- 4
- Lot size:
- 0.19 Acres
- Year built:
- 1979
- Baths:
- 3.00
- MLS#:
- 818554
- Subdivision:
- English Gardens
ADDITIONAL INFORMATION
A must see English Gardens bi-level on a nicely landscaped corner lot. Large living area with windows displaying the mature trees is open to the dining area with sliding glass door to back patio. Dining area is open to the kitchen and has updated tiled countertop, backsplash and tile flooring. Three bedrooms upstairs all with nice size closets. Updated main full bath as well as master 3/4 bath. Downstairs is a family room with fireplace, another bedroom and a full bath. Home has an abundance of natural light. Laundry room on lower level with tons of room for extra storage under the enclosed backyard deck. Added bonus with the included hot tub located on the back deck and stylish plantation shutters throughout the home. Forced air, gas heat, central air conditioning, newer windows, metal roof and vinyl siding, sprinkler system, 2-car attached garage. Conveniently located to schools, shopping, City golf course and just about everywhere!
$355,000
1227 N 2Nd Montrose, CO 81401
- Type:
- Single Family
- Sq.Ft.:
- n/a
- Status:
- Active
- Beds:
- 3
- Lot size:
- 0.2 Acres
- Year built:
- 1920
- Baths:
- 1.00
- MLS#:
- 818462
- Subdivision:
- Other
ADDITIONAL INFORMATION
Welcome to 1227 North 2nd Street in Montrose, Colorado! This wonderful home, built in 1920, has been completely renovated to blend modern amenities with its original character and charm. Situated on a BIG 8,475 sq ft lot (Lots 16-21, excluding the easterly 83.5 ft), this property offers great potential, including the possibility of building a garage or garage/apartment. Located in the REDO district, this home features numerous upgrades such as a metal roof, fresh interior paint, a completely new kitchen, bathroom, and new flooring throughout. The updated electric box, plumbing, and sewer line to the main ensure that all systems are modern and efficient. Outside, youâ??ll find a beautiful grass area with a sprinkler system, along with an amazing, shaded patio perfect for entertaining, providing plenty of room for gatherings. The location is ideal for enjoying downtown Montrose, with easy access to movies, restaurants, and the water parkâ??all just a short walk or bike ride away. Donâ??t miss your chance to make this stunning property your new home!
- Type:
- Single Family
- Sq.Ft.:
- 1,927
- Status:
- Active
- Beds:
- 3
- Lot size:
- 1.2 Acres
- Year built:
- 2001
- Baths:
- 2.00
- MLS#:
- 6497932
- Subdivision:
- Meadowgate
ADDITIONAL INFORMATION
This home is situated on just under 1.3 acres in a rural setting but within Montrose city limits. The home is designed on an open concept with a huge centrally located living room. The master bedroom is also oversized and easily accomodates a king size bed and furnishings. Guest bedrooms are situated at the opposite end of the home and hallways are minimal throughout.....no wasted square footage here! Flooring throughout the home is laminate hardwood. Kitchen and dining room are just off the living room. With exception of the driveway area the grounds are manicured and fully grassed. The sprinkler system keeps everything green and irrigation water is supplied through the HOA.
$339,500
263 Crossroads Montrose, CO 81401
- Type:
- Townhouse
- Sq.Ft.:
- n/a
- Status:
- Active
- Beds:
- 2
- Lot size:
- 0.04 Acres
- Year built:
- 2004
- Baths:
- 2.00
- MLS#:
- 818404
- Subdivision:
- Crossroads Park
ADDITIONAL INFORMATION
Welcome to 263 Crossroads Circle, a charming townhouse nestled in the serene community of Montrose, CO, offering the perfect blend of comfort and convenience for retirees and couples looking to embrace a lifestyle of ease and luxury. Surrounded by the most beautiful mountain ranges in Colorado and within a short drive to several world class ski resorts including Telluride. Fishing, hiking, jeeping, hot springs, and many other outdoor activities nearby. Boasting 2 cozy bedrooms and 2 well-appointed bathrooms, this property is an ideal sanctuary for those seeking a low-maintenance living arrangement. Revel in the newly upgraded kitchen, complete with shining stainless steel appliances (replaced in 2023) and microwave with air fryer, ready to inspire your culinary adventures. Embrace the lock-and-leave lifestyle with confidence, knowing that the Homeowners Association diligently manages yard care and snow removal, freeing up your time to explore Montrose's quaint downtown, indulge in nearby recreational activities, or embark on shopping excursions without a care in the world. Built in 2004, this townhouse has been meticulously maintained and is equipped with a two-car garage, offering ample storage and parking space. The rear patio is a haven of tranquility, overlooking a lush greenbelt and accompanied by a wandering walking path, perfect for leisurely strolls or soaking up the Colorado sun. The neighborhood itself is a hidden gem, an exclusive enclave of townhomes positioned away from the hustle and bustle, yet still incredibly convenient to all local amenities. The pet-friendly association and the surrounding landscape, dotted with mature trees and elegant design touches such as the beautiful aspen and ornamental plum, set the scene for a picturesque living experience. Inside, the primary suite is a luxurious retreat, complete with a spacious walk-in shower featuring dual seats for razor grooming or relaxation. The guest bathroom's full tub and shower invite visitors to feel at home, while the generously sized second bedroom is thoughtfully placed within the floor plan. 263 Crossroads Circle isn't just a property; it's a lifestyle upgrade. Claim this beautiful Townhouse as your new home and invest in the tranquility and quality of life you've always deserved.
$98,000
TBD 6600 Montrose, CO 81401
- Type:
- Land
- Sq.Ft.:
- n/a
- Status:
- Active
- Beds:
- n/a
- Lot size:
- 0.48 Acres
- Baths:
- MLS#:
- 818402
- Subdivision:
- None
ADDITIONAL INFORMATION
$675,000
61928 Jay Jay Montrose, CO 81401
- Type:
- Manufactured Home
- Sq.Ft.:
- n/a
- Status:
- Active
- Beds:
- 4
- Lot size:
- 6.07 Acres
- Year built:
- 2002
- Baths:
- 3.00
- MLS#:
- 818390
- Subdivision:
- Other
ADDITIONAL INFORMATION
This home has it all! It is a 2002 manufactured home on a permanent foundation with the title purged, and a foundation wall for a clean look. When the previous owners added the stick built double garage, both the home and garage were completely resided to match. The present owner then added a second story to the house, adding 595 square feet, for a total of 2,150. The current owner has great construction skills Upon purchase, he basically went through the house and made all of his desired changes with a great deal of thought and skill. On the main level, new flooring ( carpet and tile) has been added, in addition to both downstairs bathrooms being remodeled. There is a primary suite on this level that was enlarged and created from a smaller room to have a lower level primary suite, a 3/4 bath with beautiful tile work, flooring, and a two sink vanity. On this main floor there are two more bedrooms and a remodeled full hall bath. One of those bedrooms was used as a craft room, so there is extensive shelving and storage space. It could be another bedroom or an office, as well. The living room is bright and sunny ,with a propane fireplace and lots of built in shelves. The dining room is large and can accommodate large pieces easily. The kitchen has also been remodeled and is very functional. Around the corner is the laundry room . Let me just say that if there was any place to put storage closets or shelves- this home has them! Now, the fun part! Upstairs in the additional 595 square feet , there is a room of many uses. It is currently an additional primary suite, but could also be a man or woman cave. it has two dormer windows, one has a piece of exercise equipment and the other has a desk. There is a long closet built into a side wall, with a door at each end for easy access, along with two other closets. There is a great 3/4 bath, a two sink vanity...and wait for it... a built in bar area that includes a small refrigerator! No going downstairs in the middle of Monday Night Football or a movie to get a snack or something to drink! Outside is a three sided shed for just about anything, in this case, equipment. It is 408 square feet according to the Assessor. There is also a smaller metal shed. If you have toys and vehicles, I don't think you could run out of room to put anything! This house was built to enjoy life, along with the 6+ acres and the never ending views!
$699,900
TBD 6900 Montrose, CO 81401
- Type:
- Land
- Sq.Ft.:
- n/a
- Status:
- Active
- Beds:
- n/a
- Lot size:
- 38.3 Acres
- Baths:
- MLS#:
- 818382
- Subdivision:
- Other
ADDITIONAL INFORMATION
Discover the limitless possibilities with this stunning 38-acre parcel of vacant land, perfectly situated for your private retreat. Nestled in an ideal location, this expansive property boasts 10.4 shares of valuable irrigation water and green landscapes. Bordering BLM land, this property offers unparalleled access to vast open spaces, providing you with endless opportunities for outdoor recreation. Whether you envision a thriving agricultural venture, an equestrian estate, or a secluded family compound, the potential here is truly limitless. Don't miss your chance to own a slice of Colorado's natural beauty. Contact Agent today for more information and to schedule a private tour of this exceptional property. DO NOT ACCESS THE PROPERTY WITHOUT AN APPOINTMENT. CONTACT AGENT FOR ACCESS INSTRUCTIONS.
$194,000
938 S 10th Montrose, CO 81401
- Type:
- Single Family
- Sq.Ft.:
- n/a
- Status:
- Active
- Beds:
- 3
- Lot size:
- 0.22 Acres
- Year built:
- 1885
- Baths:
- 2.00
- MLS#:
- 818359
- Subdivision:
- Montrose City
ADDITIONAL INFORMATION
INVESTORS & CASH buyers! Don't miss out on this great investment opportunity! Large 3 city lot in the redevelopment district, which means it can have two dwellings or a main dwelling and an accessory dwelling unit. The rental opportunities are endless. The lot is 9375 Sq Ft with alley access, situated at the end of a cul-de-sac. Drive by and check it out! Great location and Potential!
- Type:
- Single Family
- Sq.Ft.:
- n/a
- Status:
- Active
- Beds:
- 3
- Lot size:
- 7.17 Acres
- Year built:
- 1993
- Baths:
- 2.00
- MLS#:
- 818340
- Subdivision:
- None
ADDITIONAL INFORMATION
This well-maintained 3-bedroom, 2-bath home offers a peaceful retreat just 15 minutes from town or the airport, situated on 7.17 acres with 360-degree views from the picture windows. The property features 5 irrigated acres, making it ideal for gardening or livestock. Built with care, this home has undergone numerous improvements. The kitchen is equipped with all new appliances and new granite countertops. The home has added curb appeal with fresh interior and exterior paint, gutters and a new deck. New plumbing, hot water heater, and electrical service have been installed. Energy Efficiency: A 7.2 kW grid-tied solar system provides potential annual rebates from DMEA for overproduction. The 2 pastures make it easy to grow a crop and keep your livestock. If you want to grow your favorite veggies the 10x20 greenhouse and 35x40 fenced garden along with a new garden shed will make it a breeze. 4-H projects or a hobby farm with an enclosed chicken coop, storage sheds and an equipment barn couldn't be set up any better. You are just minutes from BLM and Gunnison Gorge NCA so take your toys or horseback just up the road to the many trails and enjoy your freedom. Don't hesitate schedule a showing today.
$664,000
445 N 4th Montrose, CO 81401
- Type:
- Single Family
- Sq.Ft.:
- n/a
- Status:
- Active
- Beds:
- 5
- Lot size:
- 0.28 Acres
- Year built:
- 1975
- Baths:
- 4.00
- MLS#:
- 818354
- Subdivision:
- Selig'S Addition
ADDITIONAL INFORMATION
Come see this beautifully updated home in the heart of Montrose on a large corner lot with no Covenants! There are school's, restaurant's and amenities within walking distance. The home has 5 spacious bedrooms, 1 full bath, 1 3/4 bath, and 2 half baths, The interior has been fully remodeled with new kitchen cabinets and appliances, new flooring throughout, New paint, new fixtures, new central air conditioning unit, and new windows with a 25 year transferable warranty. No detail has been overlooked in the functionality of this house. There is even an additional laundry center upstairs. There is a beautiful sunroom next to the dinning room great for relaxing. On top of everything this house has to offer, there is approximately 1500 sq ft of unfinished basement with not only interior access, but exterior access as well. There are so many possibilities that you could use this bonus space for. You can sit back and relax on the front porch while enjoying the shade from the large trees or enjoy entertaining on the cozy private patio in the back yard. The front yard and part of the back yard has been beautifully xeriscaped, so all you have to do is watch the landscape change throughout the seasons. There is still a large grass area in the backyard, along with several fruit trees and a garden area. The Property is located on 4 city lots with the option to add an Accessory Dwelling Unit. You must see to fully appreciate everything this property has to offer!
$740,000
65970 Little Montrose, CO 81401
- Type:
- Single Family
- Sq.Ft.:
- n/a
- Status:
- Active
- Beds:
- 5
- Lot size:
- 2.01 Acres
- Year built:
- 2017
- Baths:
- 3.00
- MLS#:
- 818304
- Subdivision:
- Equestrian Acres
ADDITIONAL INFORMATION
The opportunity you've been waiting for is here just in time...take a look at this beautiful 2017 built, 5 bed, 3 bath, 2,237 sqft farmhouse style home on just over 2 irrigated acres in a very convenient location just beyond Montrose city limits! Sitting on the corner of Little Way this Equestrian Acres home offers green grass and large mature trees around the perimeter of the property strategically placed to ensure the privacy is maintained. The south-facing mountain views and natural light fill the home in every room. Plenty of space outside to still add a workshop, detached garage, RV/Toy storage, etc. Have you been thinking about having a horse or other animal on your own property for easy access and convenient caretaking...all options here! Not to mention, just around the corner to the north, you've got amazing access to public lands with trails in every direction for all types of recreational users and activities. Even top notch fishing in the beautiful Gunnison Gorge just below the Black Canyon of the Gunnison National Park. As you approach the home down the tree-lined drive the hand hewn oak posts on the front porch and cedar shakes in the front gables make for great curb appeal. Inside the foyer there is space to kick your shoes off and make your way to the living room, kitchen, bathroom, or the office/bedroom/flex room all right on the main level...a very efficient use of space! Upstairs there are 5 bedrooms, one of which is a very large and spacious room above the garage that could be utilized as a bedroom, workout room, home office, movie room, craft room, or whatever your need may be. A large full bathroom is right off the upstairs hallway and at the other end of the upper level is the primary suite with mountain views, two closets, and a beautiful tile surround dual headed glass shower enclosure. Call today for your private showing so you can take in all that this stunning Western Colorado property has to offer!
- Type:
- Manufactured Home
- Sq.Ft.:
- n/a
- Status:
- Active
- Beds:
- 3
- Lot size:
- 0.03 Acres
- Year built:
- 2000
- Baths:
- 2.00
- MLS#:
- 818290
- Subdivision:
- Cimarron Creek
ADDITIONAL INFORMATION
This beautiful move-in ready home in Cimarron Creek features excellent curb appeal with the well-maintained exterior, which has won "Yard of the Month" in the past! The shed on the back side of this lovely home is also included with the sale. From the spacious covered front porch highlighting the charming brick accents on the exterior, you'll enter this home and be warmly welcomed with abundant natural light throughout, a well appointed living room and flex space off to the left. To the right you'll find a hallway with built-ins, a full bathroom, and 2 bedrooms, and the closets which both include drawer storage. Straight ahead is the large kitchen with dining and all appliances included. The laundry room is just off the dining. On the left side of the home is the master suite with the dual closets inside the full ensuite bathroom. Make this special space your Happy Home today and schedule your showing!
$374,000
501 S 7Th Montrose, CO 81401
- Type:
- Single Family
- Sq.Ft.:
- n/a
- Status:
- Active
- Beds:
- 3
- Lot size:
- 0.14 Acres
- Year built:
- 1904
- Baths:
- 2.00
- MLS#:
- 818273
- Subdivision:
- Other
ADDITIONAL INFORMATION
Charming Downtown Montrose Home with Endless Potential! This delightful 3-bedroom, 1.5-bath home is nestled on a spacious corner lot with a charming picket fence. Right in the heart of downtown Montrose. With ample room to build a garage and an ADU, this property offers incredible potential for growth and versatility. As you step inside, you're greeted by a cozy living room featuring a wood stove and large windows that fill the space with natural light. Just off the living room is a well-sized dining roomâ??perfect for enjoying family meals. The kitchen is full of character, boasting plenty of space, an island for additional workspace, a pantry, and a unique brick wood-burning pizza oven thatâ??s sure to impress. The main level also features a versatile downstairs bedroom that could easily serve as a home office or den, along with an updated full bath. A small bonus room at the back of the house offers access to the backyard, providing even more functional space. Upstairs, you'll find two additional bedrooms. One features an attached half bath for added convenience. The backyard is a gardener's paradise with raised beds connected to sprinklers, fruit trees, and a spacious shed. Fully fenced for privacy, the yard offers plenty of space to relax or entertain. With so much to offer, this charming home is a must-see! Don't miss out on the opportunity to make it your own.
$222,000
233 Montrose Montrose, CO 81401
- Type:
- Manufactured Home
- Sq.Ft.:
- n/a
- Status:
- Active
- Beds:
- 2
- Lot size:
- 0.33 Acres
- Year built:
- 1978
- Baths:
- 1.00
- MLS#:
- 818243
- Subdivision:
- Montrose Estates
ADDITIONAL INFORMATION
Step into this charming home that is perfectly located, near all of Montrose's amenities but still tucked away in a quiet neighborhood. Well taken care of and loved, now is your opportunity to call it home and own your own little piece of Montrose. With an extended drive way with lots of extra parking. This spacious lot boasts a beautiful yard perfect for entertaining and gardening. In addition this property has a good sized outbuilding that has electricity to it. Great for she-sheds, man-caves, or big enough for both. Don't miss out and call your favorite agent for a showing today.
$690,000
2211 Fellows Montrose, CO 81401
- Type:
- Single Family
- Sq.Ft.:
- n/a
- Status:
- Active
- Beds:
- 4
- Lot size:
- 0.23 Acres
- Year built:
- 2016
- Baths:
- 3.00
- MLS#:
- 818245
- Subdivision:
- Bridges, The
ADDITIONAL INFORMATION
Discover Your Dream Home in Montrose: A Contemporary 2-Story Oasis in The Bridges!! Looking for the perfect blend of comfort and style? This stunning 2-story home in Montrose is designed to meet the needs of modern families and individuals. Boasting 4 bedrooms and 3 bathrooms, this contemporary residence features an inviting main level master suite while offering three additional oversized rooms upstairsâ??perfect for growing families or guests. With 2419 square feet of thoughtfully designed living space, this home is ideal for those seeking both luxury and functionality. The main floor layout promotes convenience, enhanced by an elegant separate dining room and a beautiful staircase that impressively connects the two levels. Enjoy the seamless transition between indoor and outdoor spaces with large windows that flood the interior with natural light, enhancing the warm ambiance throughout. Modern Comforts and High-End Finishes Step into a world of modern comforts with stainless steel appliances adorning the spacious kitchen, making it a dream for both seasoned cooks and casual entertainers. The flooring throughout this home is a harmonious blend of hardwood floors and tile, ensuring durability without sacrificing style. The bathrooms feature exquisite tile accents that elevate the overall aesthetic. Adding to the appeal of this property, the home is built using high-quality stucco and rock siding, showcasing a contemporary exterior that requires minimal maintenance. With a slab foundation and a durable composition roof, this house will keep you cozy and worry-free for years to come. Outside, the low-maintenance yard features mature trees, offering shade and charm and enhancing the overall tranquility of the lot. Set on a 0.23-acre lot, this lovely Montrose home is not just a house; it's a gateway to the stunning recreational opportunities available in Western Colorado. Nestled near the majestic Colorado mountains, outdoor enthusiasts will enjoy a wide array of activities including fishing, four-wheeling, hiking, and skiing. Explore nearby attractions like the breathtaking Black Canyon, the ski slopes of Telluride, and the picturesque landscapes of Ouray. Nature lovers can take advantage of the nearby Grand Mesa National Forest, ensuring weekends are packed with adventure. Donâ??t miss this rare opportunity to own a golf-course home in such a beautiful area.
$1,200,000
509,511,513 E MAIN Street Montrose, CO 81401
- Type:
- Mixed Use
- Sq.Ft.:
- 14,140
- Status:
- Active
- Beds:
- n/a
- Lot size:
- 0.14 Acres
- Year built:
- 1911
- Baths:
- 6.00
- MLS#:
- 818211
ADDITIONAL INFORMATION
Welcome to this historical jewel. The Masonic Temple was completed in the Classic Revival style in 1911. Besides having 120 years of rich Montrose history, the building's beauty and character stand alone. Cypress wood was bought in to create beautiful finishes throughout the upper floors. The stunning oculus skylight located in the ballroom is a statement of its own. The massive south facing windows in the gallery overlooking Main Street make the room warm and inviting. Major updates have been made for a commercial kitchen creating endless possibilities. Both units on lower level are currently leased with 2 years remaining. A lease for the commercial kitchen is expected once kitchen is complete. On the third floor you'll find a cozy and convenient 3 bed/1 bath apartment with access to the rooftop and both balconies. Come be a part of the next chapter of this amazing property.
$575,000
3512 Woodbridge Montrose, CO 81401
- Type:
- Single Family
- Sq.Ft.:
- n/a
- Status:
- Active
- Beds:
- 3
- Lot size:
- 0.22 Acres
- Year built:
- 2018
- Baths:
- 2.00
- MLS#:
- 818241
- Subdivision:
- Stone Ridge
ADDITIONAL INFORMATION
This well-maintained, one-owner, semi-custom home was built in 2018 by Coker Homes. It has many upgrades, including stunning custom Amish hickory hardwood flooring, alder cabinetry, acrylic stucco, aluminum fascia, soffit, and gutters. The open floor plan is great for entertaining. There is a large laundry room and two covered patios where you can enjoy Montrose's beautiful weather. The oversized two-car garage offers plenty of storage, and the extra-long driveway is great for additional parking. Take advantage of this opportunity to make this beautiful property your next home.
$1,200,000
TBD E MAIN Street Montrose, CO 81401
- Type:
- Other
- Sq.Ft.:
- 3,261
- Status:
- Active
- Beds:
- n/a
- Lot size:
- 0.57 Acres
- Year built:
- 1955
- Baths:
- 4.00
- MLS#:
- 818176
ADDITIONAL INFORMATION
This property in Montrose, Colorado, presents an exceptional investment opportunity, ideal for various ventures such as boutique hotels, Airbnb, lifestyle accommodations, or wedding venues. The interior includes a welcoming guest check-in area, seven elegantly designed suites, and four well-appointed bathrooms. Cozy fireplaces enhance the ambiance, while five separate entrances provide convenience and privacy. Located within walking distance of local eateries, including a Mexican restaurant and a bar, the property also features a manager's live-in suite complete with a bathroom and kitchen. Guests will appreciate amenities like an outdoor pool, a designated cooking area, and private patios. Ample parking is available, accommodating up to 15 vehicles. Situated just minutes from the Montrose Regional Airport, this property is the perfect gateway to the Telluride ski resort, Silverton, and various year-round recreational activities. Its convenient proximity to popular destinations such as Ridgeway, Ouray, Grand Junction, and Durango makes it a prime location that should not be overlooked. Property Facts: â?¢ 3,700 Square Feet â?¢ 0.57 Acres â?¢ Guest Check In Area â?¢ Manager Live In Suite (Includes Bathroom & Kitchen) â?¢ 7 Suites â?¢ 4 Bathrooms â?¢ Fireplaces â?¢ 5 Separate Entrances â?¢ Private Patios â?¢ Exterior Cooking Area â?¢ Outdoor Pool â?¢ 15 Parking Spaces â?¢ Main Street Access & Visibility â?¢ Walking Distance to Restaurants â?¢ Seller Financing Available Montrose Facts: â?¢ Elevation: 5,807 â?¢ Population: 21,003 (2022) â?¢ Total Area: 18.5 Square Miles â?¢ Founded 1882

The data relating to real estate for sale on this web site comes in part from the Internet Data Exchange (IDX) program of Colorado Real Estate Network, Inc. (CREN), © Copyright 2024. All rights reserved. All data deemed reliable but not guaranteed and should be independently verified. This database record is provided subject to "limited license" rights. Duplication or reproduction is prohibited. FULL CREN Disclaimer Real Estate listings held by companies other than Xome Inc. contain that company's name. Fair Housing Disclaimer

The data relating to real estate for sale on this web site comes in part from the Broker Reciprocity Program of the NTREIS Multiple Listing Service. Real estate listings held by brokerage firms other than this broker are marked with the Broker Reciprocity logo and detailed information about them includes the name of the listing brokers. ©2024 North Texas Real Estate Information Systems
Andrea Conner, Colorado License # ER.100067447, Xome Inc., License #EC100044283, [email protected], 844-400-9663, 750 State Highway 121 Bypass, Suite 100, Lewisville, TX 75067

The content relating to real estate for sale in this Web site comes in part from the Internet Data eXchange (“IDX”) program of METROLIST, INC., DBA RECOLORADO® Real estate listings held by brokers other than this broker are marked with the IDX Logo. This information is being provided for the consumers’ personal, non-commercial use and may not be used for any other purpose. All information subject to change and should be independently verified. © 2024 METROLIST, INC., DBA RECOLORADO® – All Rights Reserved Click Here to view Full REcolorado Disclaimer
Montrose Real Estate
The median home value in Montrose, CO is $421,400. This is higher than the county median home value of $391,600. The national median home value is $338,100. The average price of homes sold in Montrose, CO is $421,400. Approximately 63.79% of Montrose homes are owned, compared to 26.17% rented, while 10.04% are vacant. Montrose real estate listings include condos, townhomes, and single family homes for sale. Commercial properties are also available. If you see a property you’re interested in, contact a Montrose real estate agent to arrange a tour today!
Montrose, Colorado 81401 has a population of 20,098. Montrose 81401 is less family-centric than the surrounding county with 26.51% of the households containing married families with children. The county average for households married with children is 27.63%.
The median household income in Montrose, Colorado 81401 is $54,260. The median household income for the surrounding county is $57,225 compared to the national median of $69,021. The median age of people living in Montrose 81401 is 48.3 years.
Montrose Weather
The average high temperature in July is 89.1 degrees, with an average low temperature in January of 15.3 degrees. The average rainfall is approximately 11.6 inches per year, with 33.9 inches of snow per year.

