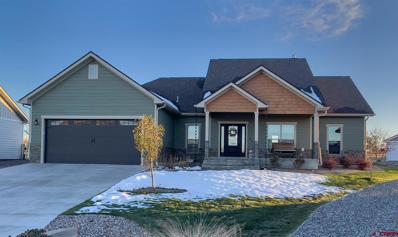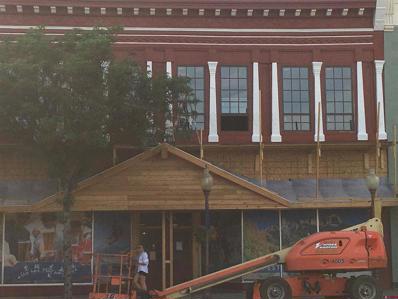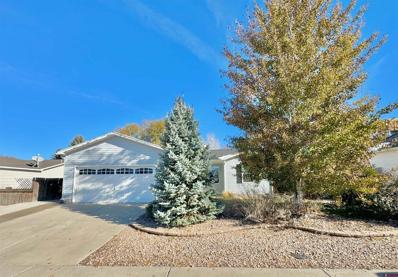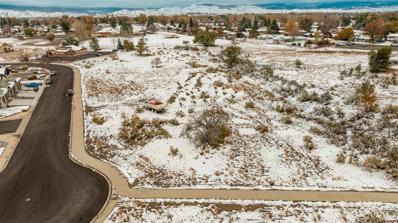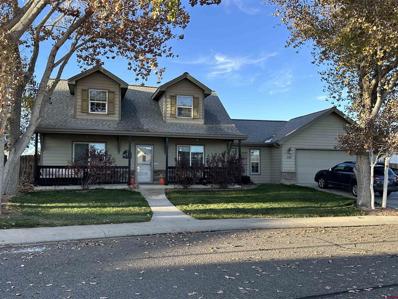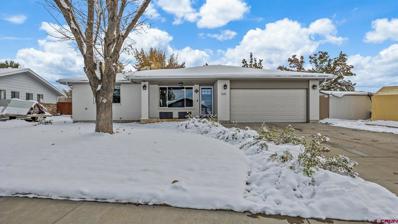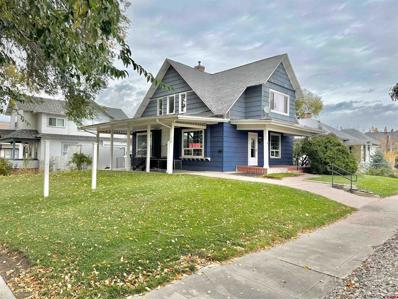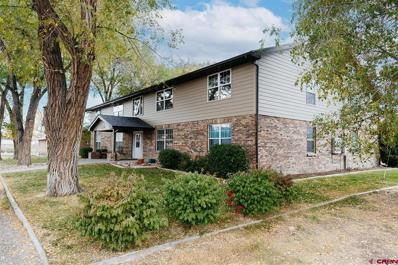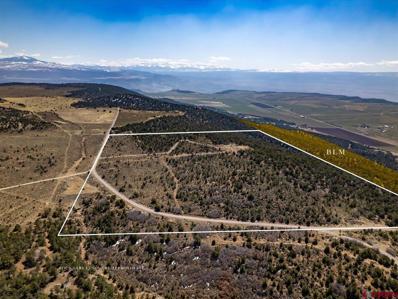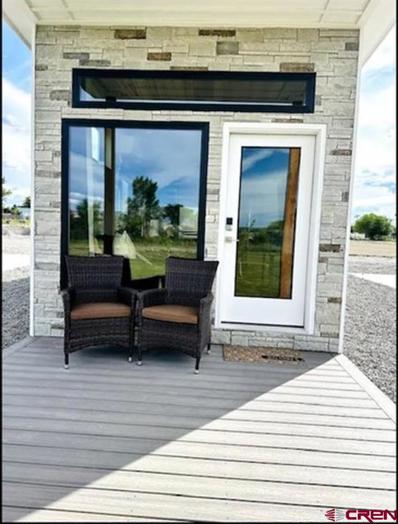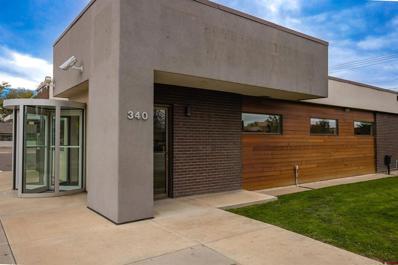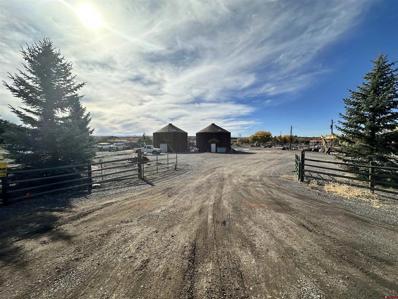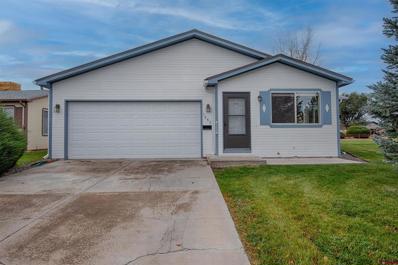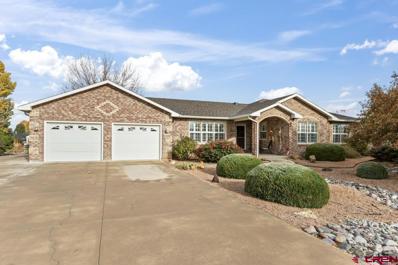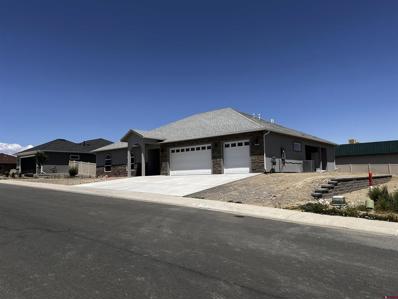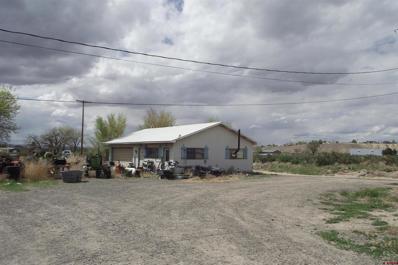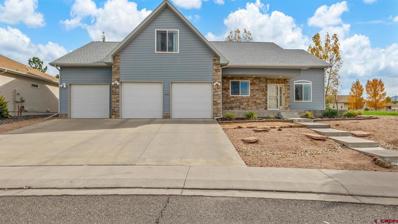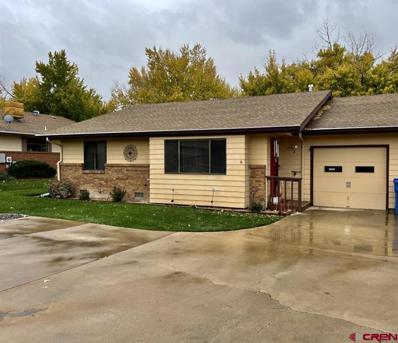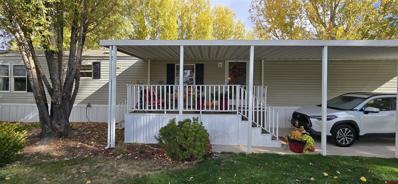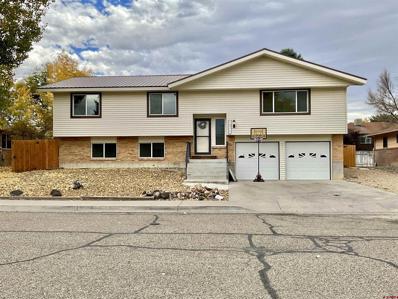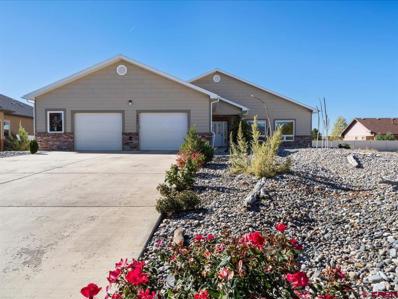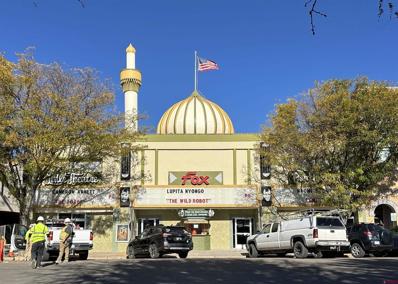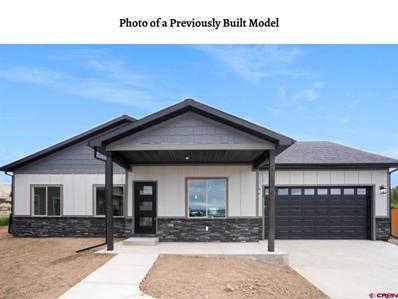Montrose CO Homes for Rent
The median home value in Montrose, CO is $465,000.
This is
higher than
the county median home value of $391,600.
The national median home value is $338,100.
The average price of homes sold in Montrose, CO is $465,000.
Approximately 63.79% of Montrose homes are owned,
compared to 26.17% rented, while
10.04% are vacant.
Montrose real estate listings include condos, townhomes, and single family homes for sale.
Commercial properties are also available.
If you see a property you’re interested in, contact a Montrose real estate agent to arrange a tour today!
- Type:
- Mixed Use
- Sq.Ft.:
- 2,231
- Status:
- NEW LISTING
- Beds:
- n/a
- Lot size:
- 0.12 Acres
- Year built:
- 1905
- Baths:
- 2.00
- MLS#:
- 819333
ADDITIONAL INFORMATION
Charming and versatile office/residential property with excellent curb appeal and a prime location! This two-story building with a basement features a spacious main-level office, offering ample room for desks, a private office, a bathroom, and a kitchen area. The upper level boasts a separate two-bedroom, one-bathroom apartment. Surrounded by beautiful trees and a well-kept lawn, itâ??s within walking distance to a variety of businesses, including retail shops and restaurants.
$568,000
3848 Scarlet Montrose, CO 81401
- Type:
- Single Family
- Sq.Ft.:
- n/a
- Status:
- NEW LISTING
- Beds:
- 3
- Lot size:
- 0.22 Acres
- Year built:
- 2021
- Baths:
- 2.00
- MLS#:
- 819335
- Subdivision:
- Brown Ranch
ADDITIONAL INFORMATION
Charming Custom-Built Builderâ??s Home This home is a stunning example of custom craftsmanship, designed with both style and functionality in mind. from its inviting front porch to its thoughtfully designed interior, with cozy fireplace as the focal point, this residence offers everything you could need for comfortable, modern living.The inviting front porch appeal includes this spacious, covered front porch adding classic charm and providing a welcoming entryway. The covered back porch offers the perfect evening retreat to be enjoyed year round. The efficient gourmet kitchen features high-quality cabinetry with soft-close drawers, and pull out shelves. Granite countertops and a range hood add elegance and durability, and a convenient pot filler at the gas range makes cooking a breeze. Open living area with soaring ceilings: the living spaces feature high ceilings that create a bright, airy ambiance. A split floor plan is designed for privacy, with bedrooms strategically positioned for maximum comfort. The spacious primary bedroom is fill with details such as a tray ceiling. Large tiled shower in the primary bathroom adds a luxurious touch. An expansive garage is large enough to accommodate a full-size, 4-wheel-drive truck comfortably.
$1,500,000
337 E MAIN Street Montrose, CO 81401
ADDITIONAL INFORMATION
PRIME CENTRAL DOWNTOWN LOCATION! Real Estate Only 10,000 sq.ft. (MOL) which includes, historic downtown retail space with two ADA restrooms, freight elevator and modern elevator. INVESTORS DREAM! Continue with current business and lease or build-your dream business - professional offices, apartments, live-work studios or a combination. Central to downtown's restaurants and shopping. Incredible tax break withOpportunity Zone designation!
$349,900
1929 White House Montrose, CO 81401
- Type:
- Single Family
- Sq.Ft.:
- n/a
- Status:
- NEW LISTING
- Beds:
- 3
- Lot size:
- 0.16 Acres
- Year built:
- 1997
- Baths:
- 2.00
- MLS#:
- 819312
- Subdivision:
- Other
ADDITIONAL INFORMATION
Enjoy easy living in this 3-bedroom, 2-bath split floor plan home with bright southern exposure in the living room. The kitchen and living room feature beautiful tile floors and stainless steel appliances. The spacious primary suite offers wood laminate flooring, a walk-in closet, and a full bathroom. Convenient laundry room located just off the garage, with all appliances included. The property is beautifully landscaped with mature plants and has a fenced backyard with a covered porch, perfect for relaxation. This low-maintenance home is move-in ready!
$595,000
TBD E Star Montrose, CO 81401
- Type:
- Land
- Sq.Ft.:
- n/a
- Status:
- NEW LISTING
- Beds:
- n/a
- Lot size:
- 2.94 Acres
- Baths:
- MLS#:
- 819304
- Subdivision:
- Other
ADDITIONAL INFORMATION
Don't miss your opportunity to invest in prime commercial development land in growing Montrose, Colorado! Included in the listing are 4 parcels, zoned Office Residential totaling just under 3 acres of land ready for development. There are numerous opportunities for development including medical, multi-family housing, combined office and residential space and much more. Property is ideally located just blocks from the Montrose Regional Health Hospital, Colorado Mesa University Montrose Campus and amenities including the busy Montrose Regional Airport. Be a part of the growth happening in Montrose by investing in dirt! Parcels included in sale: 376727448005, 376727453007, 376727453006, 376727453005
$495,000
3157 Crows Nest Montrose, CO 81401
- Type:
- Single Family
- Sq.Ft.:
- n/a
- Status:
- NEW LISTING
- Beds:
- 4
- Lot size:
- 0.25 Acres
- Year built:
- 2006
- Baths:
- 3.00
- MLS#:
- 819309
- Subdivision:
- Raven Crest
ADDITIONAL INFORMATION
Home for the holidays!! Bring the family and check out this home in a great area - quiet yet close to all the shopping and restaurants. Spacious 4-bedroom home with a main floor master suite and den, featuring an open-concept layout and updates like laminate floors and stainless appliances. There's a bonus "flex" room that can be a dedicated office or extra bedroom if you need. Enjoy a huge, fully privacy fenced backyard with a patio, storage shed and RV parking. This home boasts a cozy family room with a gas fireplace, oversized 2-car garage with 220 wiring, and exterior security cameras with DVR. Lush green trees for summer shade and enjoying the BBQs in the back yard with plenty curb appeal complete this perfect family home. Take a look today and plan to decorate this one with all your favorite Christmas decor and lights galore!
$338,000
2012 Sunlight Montrose, CO 81401
- Type:
- Manufactured Home
- Sq.Ft.:
- n/a
- Status:
- NEW LISTING
- Beds:
- 3
- Lot size:
- 0.13 Acres
- Year built:
- 2023
- Baths:
- 2.00
- MLS#:
- 819297
- Subdivision:
- Cedar View
ADDITIONAL INFORMATION
ENJOY EASY LIVING IN THIS ADORABLE 3 BEDROOM, TWO BATH MODULAR HOME WITH OVERSIZED ATTACHED TWO CAR GARAGE. IT IS 23 X 24. VERY EASY TO MAINTAIN WITH GRAVEL YARD. FEATURES LOVELY VINYL PLANK FLOORS THROUGHOUT. THE THOUGHTFUL LAYOUT PROVIDES A SEPARATE PRIMARY SUITE, OPEN KITCHEN AND LIVING ROOM, AND LOTS OF STORAGE. THE KITCHEN FEATURES SHAKER STYLE CABINETS, A STAINLESS STEEL WHIRLPOOL REFRIGERATOR, GAS RANGE, AND PATIO DOORS LET THE LIGHT IN. THE LOCATION IS CLOSE TO SCHOOLS AND SHOPPING, BUT THE CUL-DE-SAC SETTING PROVIDES A QUIET SETTING. THE NEIGHBORHOOD HAS A CITY PARK AND PAVED WALKWAYS. HAS EXCELLENT POTENTIAL AS A RENTAL.
$479,000
1515 Manchester Montrose, CO 81401
- Type:
- Single Family
- Sq.Ft.:
- n/a
- Status:
- NEW LISTING
- Beds:
- 4
- Lot size:
- 0.25 Acres
- Year built:
- 1993
- Baths:
- 3.00
- MLS#:
- 819264
- Subdivision:
- Heatherwood
ADDITIONAL INFORMATION
Everything You Need English Gardens Gem with Excellent Remodel, Stunning Curb Appeal, and Amenities Galore! A striking and nearly new hip roof accents a freshly modernized exterior paint job, with a spacious front porch and beautiful landscaping. Notice immediately what might be the main selling point of the home, no covenants combined with enormous RV parking with enough room for multiple rv's, trailers, boats, extra vehicles, or whatever you're bringing with you. Step inside a gorgeous and tastefully remodeled home from start to finish. Durable new flooring throughout the main level guides you through the open floor plan to the large kitchen, perfect for accommodating all of your loved ones. The kitchen has custom, soft-close cabinets with stunning granite and quality backsplash tile. A brand new island was integrated into the kitchen layout, enhancing ergonomics and function and providing everything needed for the discerning chef. The home provides a luxury en-suite on the main level along with a secondary bedroom, with two additional bedrooms, a massive flex room and multiple utility rooms and closets downstairs, as well as dual laundry set ups - one on the main level and one downstairs. The en-suite itself provides extra space for a yoga mat or reading nook, along with a quality walk-in shower, and a large walk-in closet with 2 additional closets. The well-thought-out floor plan would accommodate all sorts of living situations with your loved ones, guests, parents, pets, or whoever you're bringing with you! The fully-fenced backyard has a built-in dog run, 2 storage sheds, beautiful aspen trees and garden boxes with raspberries and blackberries. The Home Delivers Unsurpassed Value at Every Corner; Take a Tour Today!
- Type:
- Single Family
- Sq.Ft.:
- n/a
- Status:
- Active
- Beds:
- 3
- Lot size:
- 0.12 Acres
- Year built:
- 1905
- Baths:
- 2.00
- MLS#:
- 819226
- Subdivision:
- None
ADDITIONAL INFORMATION
Charming and versatile office/residential property with excellent curb appeal and a prime location! This two-story building with a basement features a spacious main-level office, offering ample room for desks, a private office, a bathroom, and a kitchen area. The upper level boasts a separate two-bedroom, one-bathroom apartment. Surrounded by beautiful trees and a well-kept lawn, itâ??s within walking distance to a variety of businesses, including retail shops and restaurants.
$207,500
535 S 11th Unit 8 Montrose, CO 81401
- Type:
- Condo
- Sq.Ft.:
- n/a
- Status:
- Active
- Beds:
- 2
- Lot size:
- 0.02 Acres
- Year built:
- 1983
- Baths:
- 1.00
- MLS#:
- 819190
- Subdivision:
- None
ADDITIONAL INFORMATION
Beautifully maintained 2-bedroom, 1-bathroom condo on the second floor, featuring recent updates including modern laminate flooring, fresh paint, new windows and a stylish kitchen with new countertops and tile backsplash. The spacious living area is filled with natural light from a large picture window. HOA fees cover yard care, exterior maintenance, water, and trash for added convenience. This move-in-ready unit comes with a designated carport space and a 4x5 storage unit. Check it out today!
$360,000
TBD K73 Montrose, CO 81401
- Type:
- Land
- Sq.Ft.:
- n/a
- Status:
- Active
- Beds:
- n/a
- Lot size:
- 40 Acres
- Baths:
- MLS#:
- 819160
- Subdivision:
- Lytle Park
ADDITIONAL INFORMATION
TOP OF THE HILL LOCATION WITH VIEWS AS FAR AS THE EYE CAN SEE!, VIEWS AS FAR AS THE EYE CAN SEE! Overlooking the beautiful Bostwick Park with Thousands of acres of farm and ranch land, the Uncompahgre Plateau, Horsefly Peak, the San Juan Mountain Range, and the valley floor below. Adjacent to 288 acres of BLM Land, located in Unit 64 and known for Trophy Elk and Mule Deer! JUST MINUTES from The Fabulous Black Canyon of the Gunnison National Park, with some of the most incredible Cliff and Canyon Views, Gold Medal Trout Fishing, hiking and camping. Clear Blue Skies, BIG BRIGHT STARS, Private and Secluded Living and ONLY 15 Minutes to the City of Montrose, Builder Ready with Driveway, pad site with Electricity and High Speed Internet, and Water Line installed and Site. Preparation for the New Well to be drilled. ONE OF A KIND AND PRICED TO SELL!
$1,490,000
62951 Lasalle Montrose, CO 81401
- Type:
- Single Family
- Sq.Ft.:
- n/a
- Status:
- Active
- Beds:
- 3
- Lot size:
- 10.43 Acres
- Year built:
- 1899
- Baths:
- 1.00
- MLS#:
- 819154
- Subdivision:
- Other
ADDITIONAL INFORMATION
Investment opportunity! A Primary residence (with a long term tenant), 3 Tiny homes - (currently rented as VRBO properties), up to 15 RV parking spaces and a large shop! This is the perfect opportunity for that investor looking for passive income generating opportunity! Call agent to schedule a showing!
$1,300,000
340 S TOWNSEND Avenue Montrose, CO 81401
- Type:
- Office
- Sq.Ft.:
- 2,700
- Status:
- Active
- Beds:
- n/a
- Lot size:
- 0.65 Acres
- Year built:
- 1979
- Baths:
- 2.00
- MLS#:
- 819139
ADDITIONAL INFORMATION
Unique opportunity to own a recently renovated office building with excellent visibility, high traffic counts, and the inclusion of a vacant lot (12599sf MOL) for future development or expansion. This building was completely remodeled to the studs in 2015 and fully finished in 2017. This beautiful building is turn key and has a parking lot which includes 17 paved spaces. The lot adjacent is included in the sale and offers room to expand and develop as desired. Lots are zoned B2 Highway Commercial and offer a premium location in growing Montrose, Colorado. Schedule your showing today!
$545,000
TBD RIO GRANDE Montrose, CO 81401
- Type:
- Mixed Use
- Sq.Ft.:
- 1,673
- Status:
- Active
- Beds:
- n/a
- Lot size:
- 1.39 Acres
- Year built:
- 1928
- Baths:
- 1.00
- MLS#:
- 819136
ADDITIONAL INFORMATION
Opportunity awaits to create the business of your dreams. Located in the heart of Montrose sits 1.39 acres of commercial real estate with endless potential. The "B-3" General Commercial District is intended to provide for a large variety of goods and services including outdoor storage areas and a limited group of commercial/industrial uses. Current improvements on the property are two silo's originally built in the 1920's. One has a large overhead door and the other has a mezzanine floor allowing for substantial extra storage space. With an endless list of potential uses in B-3 General Commercial, both permitted and conditional, can this sweet spot make your dreams a reality?
$340,000
1662 Sonoma Montrose, CO 81401
- Type:
- Single Family
- Sq.Ft.:
- n/a
- Status:
- Active
- Beds:
- 2
- Lot size:
- 0.13 Acres
- Year built:
- 1994
- Baths:
- 2.00
- MLS#:
- 819141
- Subdivision:
- Vineyards At Vista San Juan
ADDITIONAL INFORMATION
Wonderful patio home located in the Vineyards at Vista San Juan. Located on the southern side of town, this home is within walking distance to the REC center, shopping and the beautiful Bridges Golf Course. This 2 bedroom and 2 bath home has a great open floor plan and includes a bonus sun room that could be used as an office or sitting room to enjoy the sun. This cozy room gives access to a covered and fenced in patio. There is a large laundry room with sturdy shelves for additional storage and a 2 car attached garage. There is a newer hot water heater, both heater and evaporative cooler where just serviced, and there is a radon mitigation system and vapor barrier in place. Home requires limited maintenance with a metal roof and the HOA is responsible for the maintenance of the green space, lawn, and snow removal on the sidewalks. Within this great neighborhood are several walking paths and it is an excellent lock and leave area. Ideal for easy living or an investment property.
$620,000
2805 Bluebell Montrose, CO 81401
- Type:
- Single Family
- Sq.Ft.:
- n/a
- Status:
- Active
- Beds:
- 3
- Lot size:
- 0.5 Acres
- Year built:
- 2002
- Baths:
- 2.00
- MLS#:
- 819133
- Subdivision:
- Columbine East
ADDITIONAL INFORMATION
Don't miss your chance to own a Bylar Built home in Columbine East If you are in the market for a beautifully designed 1-story home with a ranch-style aesthetic, look no further than this charming 3-bedroom, 2-bathroom residence located in the heart of Montrose. Spanning 1,850 sqft, this home was built in 2002 and boasts a site-built construction with a sturdy crawl space foundation, ensuring durability and comfort. The spacious interior features highlight hardwood flooring throughout, enhancing the home's warmth and appeal. A double-sided gas fireplace serves as a stunning focal point in the living area, providing both ambiance and coziness during the Colorado winters. With a 2-car attached garage, you'll have plenty of space for vehicles and storage, making this property a practical choice for families or anyone who values convenience. Set on a generous 0.5-acre lot, this home features a low-maintenance, peaceful yard that is perfect for relaxation or entertaining. The south-facing driveway invites ample natural sunlight, while the xeriscaped yard allows for easy upkeep, offering a serene outdoor space that aligns with the Colorado lifestyle. The brick siding provides both beauty and durability against the elements, ensuring that your investment remains protected for years to come. This residence is best described as a Columbine East, Bylar built home that perfectly encapsulates the essence of Western Colorado living. Montrose, located in the stunning Western Colorado region, offers unparalleled access to outdoor recreational activities. With nearby attractions such as the majestic Black Canyon and the picturesque towns of Telluride and Ouray, adventures await just beyond your doorstep. Whether you enjoy fishing, 4-wheeling, hiking, or skiing, the opportunities for exploration and enjoyment are endless. Additionally, nearby natural wonders, such as the Grand Mesa National Forest, provide breathtaking scenery and an outdoor enthusiast's paradise. If you're ready to embrace a serene lifestyle in Montrose, Colorado, and make this incredible 1-story ranch-style home your own, please don't hesitate to reach out!
$825,000
3719 Ridgeline Montrose, CO 81401
- Type:
- Single Family
- Sq.Ft.:
- n/a
- Status:
- Active
- Beds:
- 4
- Lot size:
- 0.3 Acres
- Year built:
- 2024
- Baths:
- 3.00
- MLS#:
- 819090
- Subdivision:
- Stone Ridge
ADDITIONAL INFORMATION
Modern and people friendly new home. 2755 sq. ft. +/-,Home is on a crawl space but the floor joists are recessed into the stem wall so there are no steps for ingress or egress from any door, 4 Bedroom with 4th being a den/office with closet, 1/3-acre lot +/- with views of Stormking, Water Dog, Kinikin Heights, Bostwick Park and the Montrose City Valley & lights from 3 different covered outdoor sitting areas,huge oversized 3 car garage, plus attached outside shed/workshop & patio for bike storage. The home has large bedrooms w/ spacious closets. The master suite is 17x19 with his & hers closets with one having built-in custom shelving. Beautiful spa style ensuite bath with large double sink vanity including ladies make up area. Large common bath w/ huge linen closet to accommodate cloths hamper & storage for towels & bedding. Included is a large laundry room that also is a powder room ½ bath. Very roomy 18â??x19â?? ft. living room w/ tile enclosed gas fireplace & tray ceiling. 9 foot ceilings throughout. Floors are hard wood manufactured flooring and tile. Carpets in the bedrooms only. The family room is large 13â??x14.5â?? ft. with full light barn door, and full light atrium door off the living room & family room opens to a large covered patio with tray ceiling and ceiling fan, water, electricity, gas hookups and privacy. (No neighbors behind home) w/ views. If you like to cook & entertain large gatherings this kitchen is for you! 24 ft. of countertops, unique laid out cabinetry w/ pull outs, large pot drawers, storage, storage, storage. Large pantry and electronics charging closet for all devices including battery powered brooms & vacuums! The gas range (oven) is vented to the outside by a state-of-the-art stainless steel vent hood. Need more space for baking/roasting. Then you can use the eye level electric wall oven and microwave. Serve or sit at the 10.5â?? ft. long eating/serving bar. Want more..?? Then come & see this beauty w/ low maintenance stucco/ cultured stone exterior.
$460,000
12309 6300 Montrose, CO 81401
- Type:
- Single Family
- Sq.Ft.:
- n/a
- Status:
- Active
- Beds:
- 3
- Lot size:
- 2.71 Acres
- Year built:
- 1960
- Baths:
- 1.00
- MLS#:
- 819080
- Subdivision:
- Other
ADDITIONAL INFORMATION
2.71 acres Zoned B-3 with many uses and many possibilities. Auto sales, auto body, building materials, car wash, farm equipment, hotel/motel, travel, home, work and many other possibilities. Large 3-bedroom home plus a detached 1,200 sqft garage/shop area. Ideal for a live/work situation, easy access to the highway. The property is currently leased and will need an extensive amount of work. Future development opportunity. The current Tenant does tractor repair and restoration and will need an extended closing for removal of equipment. Property is an estate sale and will be conveyed by Personal Representative's Deed, to be sold in 'as-is, where-is' condition.
$549,000
3250 Wheat Grass Montrose, CO 81401
- Type:
- Single Family
- Sq.Ft.:
- n/a
- Status:
- Active
- Beds:
- 3
- Lot size:
- 0.18 Acres
- Year built:
- 2007
- Baths:
- 3.00
- MLS#:
- 819101
- Subdivision:
- Raven Crest
ADDITIONAL INFORMATION
This beautiful Montrose residence boasts an ideal location and wonderful views. It's well maintained and MOVE IN READY! The spacious kitchen is perfect for holiday gatherings and entertaining guests. The main floor primary suite serves as a tranquil retreat, complete with a patio walkout thatâ??s equipped for your 220V needs, as well as a large five-piece bathroom featuring a jetted tub. Enhance flexibility and space with the finished bonus room and separate bathroom. Additional highlights include a radon mitigation system and an oversized three-car garage with a workspace. Comfort is guaranteed with central air conditioning and forced heating, and a pellet stove that provides a cozy ambiance. The low-maintenance landscaping and drip system enhance the home's curb appeal and gives you more time to enjoy the outdoors. With direct access from your backyard to the walking path and green space, this home is truly ready for you! For your peace of mind, a 14-month Blue Ribbon Home warranty (Silver Plan) is provided.
- Type:
- Townhouse
- Sq.Ft.:
- n/a
- Status:
- Active
- Beds:
- 2
- Lot size:
- 0.04 Acres
- Year built:
- 1987
- Baths:
- 2.00
- MLS#:
- 819078
- Subdivision:
- Monarch Village
ADDITIONAL INFORMATION
Charming townhome with the features your heart desires. This home has updated flooring, laminate in the living room, dining area, hallway, and primary bedroom. Carpet is in the guest room. Spacious kitchen with pantry, new gas range, newer dishwasher, and evaporative cooler take the worry out of the dreaded appliance failure. Tucked off of Stratford this has the best of location to shopping, medical, the Pavillion, restaurants, parks and walking paths. The HOA replaced the roof 11 years ago. There is overflow parking for guests off the street. Pull down storage in the garage along with a gas hotwater heater replace in 7/21. Take the worry out of your daily life and step into this updated, easy care lifestyle.
- Type:
- Manufactured Home
- Sq.Ft.:
- n/a
- Status:
- Active
- Beds:
- 3
- Lot size:
- 0.03 Acres
- Year built:
- 2012
- Baths:
- 2.00
- MLS#:
- 819077
- Subdivision:
- Cimarron Creek
ADDITIONAL INFORMATION
This wonderful mobile home is beautifully maintained inside and out. 3 bedrooms and 2 full baths in a comfortable 1,216 square foot split floor plan. Fully landscaped yard is one of the larger and more secluded in the park. Cimarron Creek is an exceptional mobile home park and the lot fee of $600 per month offers access to the landscaped walkways, rv storage, and the community center.
$445,000
1311 Manchester Montrose, CO 81401
- Type:
- Single Family
- Sq.Ft.:
- n/a
- Status:
- Active
- Beds:
- 3
- Lot size:
- 0.18 Acres
- Year built:
- 1989
- Baths:
- 2.00
- MLS#:
- 819070
- Subdivision:
- Heatherwood
ADDITIONAL INFORMATION
Welcome to this spacious, well-maintained home, perfect for both relaxation and entertaining! Featuring three bedrooms and two bathrooms, this home offers ample living space and versatility. The upper level boasts a bright, open living room with large, energy-efficient windows that flood the area with natural light, as well as a dedicated dining area adjacent to the kitchen. The expansive kitchen includes generous counter space, stainless steel appliances, and a 5-burner gas stove, ideal for cooking enthusiasts. Step onto the covered deck off the dining area and enjoy peaceful summer days and evenings, overlooking the inviting backyard. The primary bedroom on the main level is impressively large, offering a walk-in closet and abundant storage options. Another bedroom, a full bath, a linen closet, and a coat closet complete this level, creating a comfortable, accessible space. Downstairs, the garden level includes a third bedroom, a full bath, a convenient laundry room, and a cozy family room with floor-to-ceiling built-in shelving, perfect for your entertainment and storage needs. This area could also serve as a home office, or even converted into an additional bedroom. This home has been thoughtfully updated with stylish light fixtures and an on-demand hot water heater for added convenience. Storage abounds, with three large closets, under-stair storage, and a two-car garage featuring floor-to-ceiling storage solutions. Connected to the garage is a shop full of cupboards and drawers for all your tools. A workbench wraps around most of the shop for all of your projects. Outdoors, youâ??ll find a newly sodded backyard ready for your landscaping ideas, a low-maintenance front yard to save on water, and ample space to park a camper or RV. Move-in ready and inviting, this is a home you donâ??t want to miss!
$497,497
2601 Peyton Montrose, CO 81401
- Type:
- Single Family
- Sq.Ft.:
- n/a
- Status:
- Active
- Beds:
- 2
- Lot size:
- 0.23 Acres
- Year built:
- 2016
- Baths:
- 2.00
- MLS#:
- 819049
- Subdivision:
- Peyton
ADDITIONAL INFORMATION
THIS HOME IS HIDING SOMETHING! Behind the appealing exterior and open sunny interior of this custom build lies a totally ADA home. The welcoming foyer opens to a bright and spacious great room. The cathedral ceilings are tung and groove aspen and allow ample wall space to display artwork or large mounts. The kitchen boasts a huge roll in pantry as well as Hickory cabinets with 15 below counter self closing drawers and a self closing trash compactor. The large kitchen island includes a 32" high eating bar. The guest room, currently used as an office, is spacious and bright and accesses a full bath across the hall. The large primary bedroom suite has a wall of closets, and an en suite bath with double sinks, a roll in shower and elevated toilet. There is on demand hot water at all sinks The home is nicely finished with knotty pine doors and trim throughout. Outside you will find a zero maintenance yard. There is a small covered patio off the kitchen from which you can enjoy the lovely mountain views to the south. To the north is the retention pond for the subdivision for extra privacy. There is a gas hook up for your barbeque and concrete sidewalks surrounding the house. The Oversized garage (819 sq ft) , too full right now to photo, also includes 2 heavy duty work benches with perf board and magnetic hangers, draws and shelves. There are two 4'x6' and one 4'x4' built in equipment lockers as well as a utility sink and extra lighting.
$1,700,000
27 S CASCADE Avenue Montrose, CO 81401
- Type:
- Retail
- Sq.Ft.:
- 18,325
- Status:
- Active
- Beds:
- n/a
- Lot size:
- 0.22 Acres
- Year built:
- 1929
- Baths:
- 6.00
- MLS#:
- 819021
ADDITIONAL INFORMATION
A longstanding fixture in the Montrose community, this theater has been in operation for almost 100 years. Now beginning the next phase of its life, this unique building seeks an individual looking to transform the purpose of the building or carry on its longstanding cinematic tradition. While the list price is for real estate only the trade fixtures and business are negotiable. Come explore this one-of-a-kind ~18,325 sq ft building currently boasting 3 screening rooms, 3 sets of menâ??s and womanâ??s restrooms, and snack bar/retail area. Zoned B-1 â??Central Businessâ?? in the city of Montrose, this property additionally features an Opportunity Zone designation, allowing for prospective investors to reap the benefit of substantial tax breaks through deferred capital gains taxes.
- Type:
- Single Family
- Sq.Ft.:
- n/a
- Status:
- Active
- Beds:
- 3
- Lot size:
- 0.17 Acres
- Baths:
- 2.00
- MLS#:
- 819038
- Subdivision:
- Bear Creek
ADDITIONAL INFORMATION
New construction being built on a cul-de sac lot and backing up to the subdivision open area providing wonderful western sky views! Ridgeline Homes' Uncompahgre model with completion expected January 30, 2025 with an upgraded exterior. All on level, this model provides an open concept living, dining and kitchen, with a kitchen island and corner pantry. Soft close cabinet doors and drawers, quartz countertops. Stainless appliances including range/oven, refrigerator, dishwasher, microwave. Washer and dryer also included. Master bedroom to the back of the home with a large walk-in closet and master bath with double sink vanity and easy step-in tiled shower with sliding shower door. Walk-in closet in 2nd bedroom as well. Large laundry room with extra cabinets and countertop, and a closet. Covered front and back porches. Extra large garage approximately 18' X 25'. Price includes fencing on the north side of the backyard. Seller will complete fence on the remainder for an additional cost. One Year Builder's Warranty. SELLER WILL CREDIT BUYER $11,000 TOWARDS BUYER CLOSING COSTS AND/OR INTEREST RATE BUY DOWN IF BUYER CLOSES USING ONE OF SELLER'S PREFERRED LENDERS. Landscaping not included. PHOTOS ARE OF A PREVIOUSLY BUILT UNCOMPAHGRE MODEL.

The data relating to real estate for sale on this web site comes in part from the Internet Data Exchange (IDX) program of Colorado Real Estate Network, Inc. (CREN), © Copyright 2024. All rights reserved. All data deemed reliable but not guaranteed and should be independently verified. This database record is provided subject to "limited license" rights. Duplication or reproduction is prohibited. FULL CREN Disclaimer Real Estate listings held by companies other than Xome Inc. contain that company's name. Fair Housing Disclaimer

