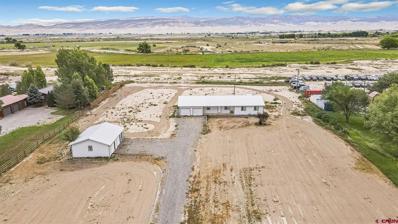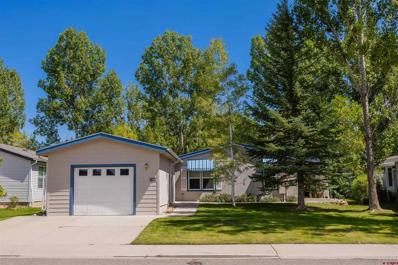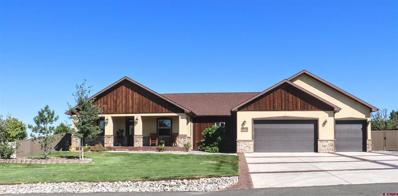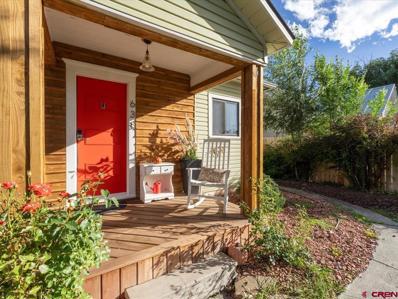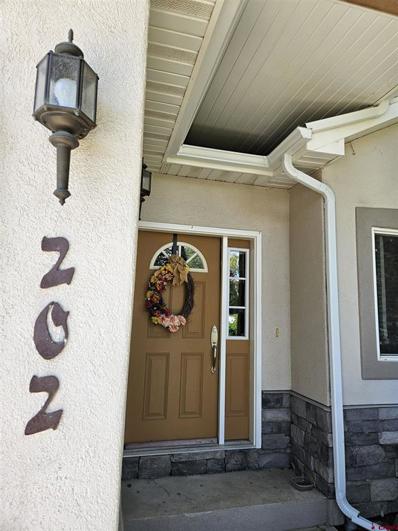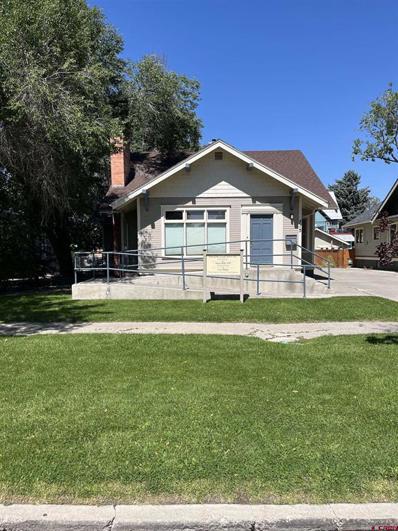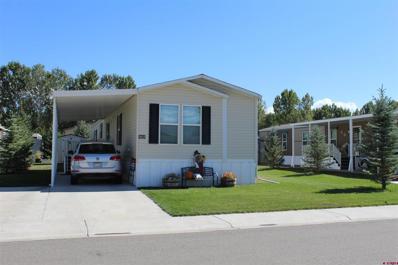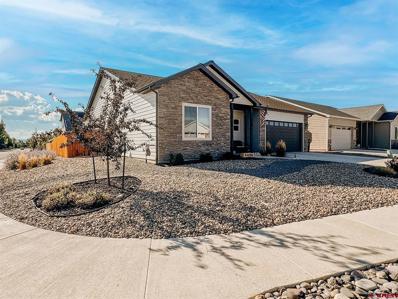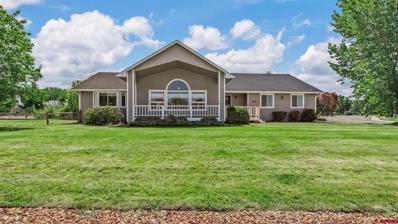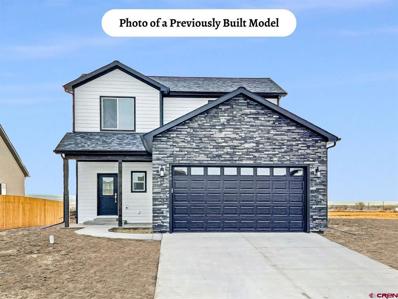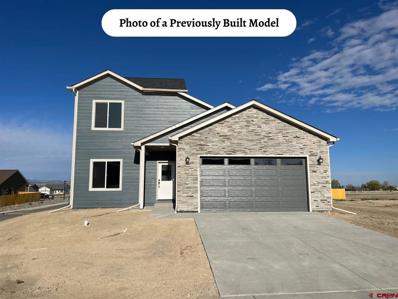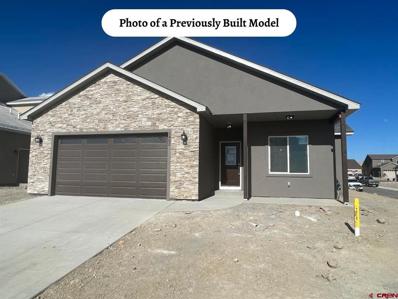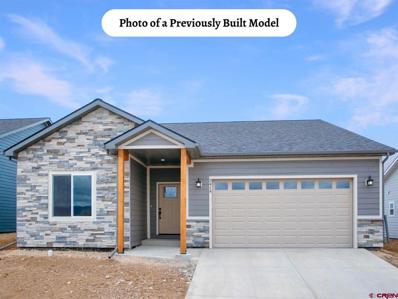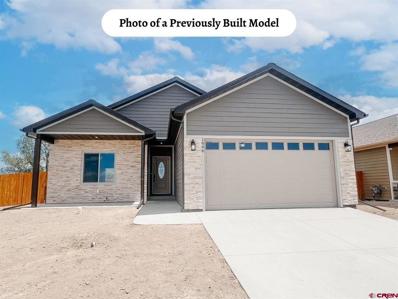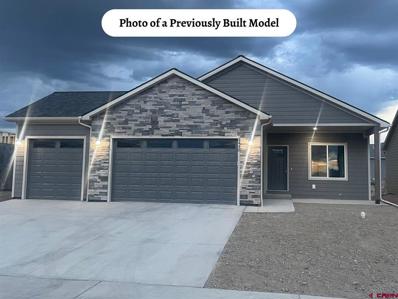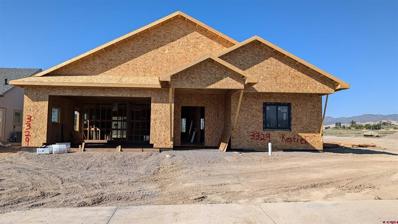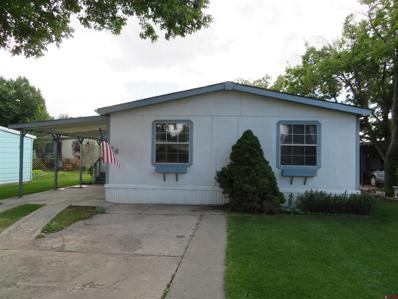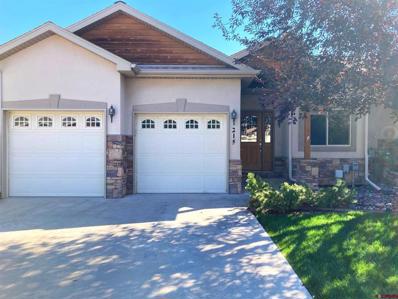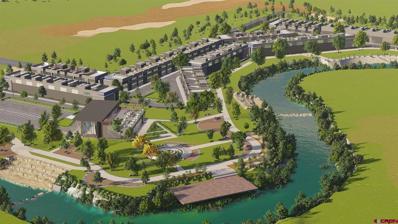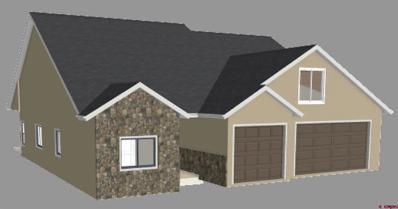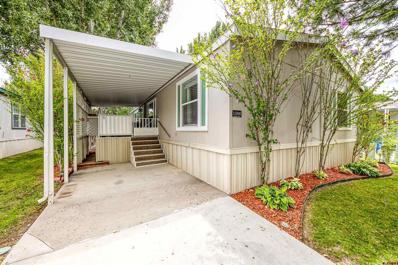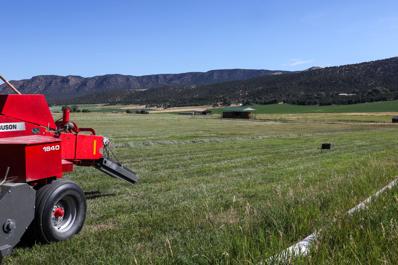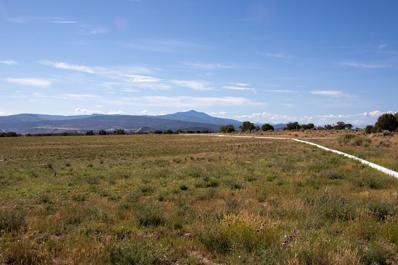Montrose CO Homes for Rent
$499,999
61015 Highway 50 Montrose, CO 81401
- Type:
- Single Family
- Sq.Ft.:
- n/a
- Status:
- Active
- Beds:
- 3
- Lot size:
- 1.98 Acres
- Year built:
- 1993
- Baths:
- 2.00
- MLS#:
- 817817
- Subdivision:
- Other
ADDITIONAL INFORMATION
This beautifully remodeled 1993 home offers the perfect balance of country living and convenience. Situated on nearly 2 acres, this single-level, 3-bedroom, 2-bath home is located off Highway 50, making it easily accessible to both Olathe and Montrose. The fully fenced property provides ample privacy with mountain views. The home features a spacious and separate laundry room, dining area, and a 2-car attached garage, as well as a detached 2-car garage with electricityâ??ideal for use as a workshop. Inside, the home has undergone a remarkable transformation. Brand new cabinets, laminate flooring, and plush carpet in the bedrooms give the interior a fresh, modern feel. The kitchen boasts plenty of counter space and sleek granite countertops, perfect for meal preparation and entertaining. Fresh paint, both inside and out, enhances the homeâ??s updated appeal, and with all-new appliances, moving in will be a breeze. A significant upgrade is the switch from evaporative cooling to central air conditioning, ensuring summertime comfort. Additional highlights include a durable metal roof, septic system, and irrigation waterâ??plus, thereâ??s no HOA to worry about. Located off Highway 50, the homeâ??s convenient access to nearby communities and its array of updates make it an appealing choice for those seeking space, comfort, and modern amenities in a rural setting.
- Type:
- Manufactured Home
- Sq.Ft.:
- n/a
- Status:
- Active
- Beds:
- 2
- Lot size:
- 0.03 Acres
- Year built:
- 2003
- Baths:
- 2.00
- MLS#:
- 817731
- Subdivision:
- Cimarron Creek
ADDITIONAL INFORMATION
This home is like brand new with sparkling wood laminate floors, new carpet and more. Wonderfully maintained this two bedroom home also has a flex room which could be an office, den or third bedroom. The main living area is spacious and connects to the dining and kitchen area. Lovely covered front and back patios for enjoying all the trees, flowers and beautiful lawn. A detached and oversized garage has ample space for a work bench. Monthly space rent of $644. Homeowner is responsible to mow the lawn, keep leaves cleaned up and maintain the exterior of the home and of the area surrounding their home, however, lawn service is available for an extra charge each month. RV/Boat parking is also available for an extra charge per month. Land is not included in the sale. Land owned by mobile home park. When you're looking to live a simpler life surrounded by a well kept community, beautiful landscaping and shade trees, take a look at this wonderful home in Cimarron Creek Community. This is a chattel only sale.
$719,900
3224 Monte Vista Montrose, CO 81401
- Type:
- Single Family
- Sq.Ft.:
- n/a
- Status:
- Active
- Beds:
- 4
- Lot size:
- 0.59 Acres
- Year built:
- 2018
- Baths:
- 3.00
- MLS#:
- 817711
- Subdivision:
- Monte Vista
ADDITIONAL INFORMATION
Welcome to your ideal home in the highly coveted Monte Vista subdivision! This exquisite residence is a true treasure, featuring a beautifully landscaped front yard that perfectly complements the charm and sophistication inside. Upon entering, you'll be enchanted by the cool neutral tones and warm accents that create a welcoming ambiance. The open-concept layout effortlessly blends the living, dining, and kitchen areas, making it perfect for both relaxing and entertaining. The kitchen is a chefâ??s dream, with ample soft-close cabinetry, a spacious center island, and all essential appliances included. The home boasts four spacious bedrooms and three well-appointed bathrooms. The luxurious primary suite serves as a private sanctuary, offering direct access to a large covered back patio, eye-catching design details, and cozy lighting. The primary bath is a haven of relaxation with dual vanities, a walk-in shower, a jetted tub, and two expansive walk-in closets. Additional features include a chic half-bath with a wood accent wall, a sizable laundry room with a utility sink, and a generous three-car finished garage with ample storage. The split floor plan ensures privacy, with two large bedrooms and a full bath on one side, and a versatile fourth bedroomâ??ideal as a guest room, office, or play areaâ??near the living room. The vast backyard, complete with a covered patio and plenty of space for customization, provides endless possibilities for outdoor enjoyment. Donâ??t miss your chance to call this exceptional property your new home and enjoy the best of Monte Vista living!
$449,000
638 S 4th Montrose, CO 81401
- Type:
- Single Family
- Sq.Ft.:
- n/a
- Status:
- Active
- Beds:
- 2
- Lot size:
- 0.14 Acres
- Year built:
- 1910
- Baths:
- 1.00
- MLS#:
- 818123
- Subdivision:
- None
ADDITIONAL INFORMATION
This warm and inviting home is perfect as a full time residence or a rental property. Walk to the farmerâ??s market, coffee shops, breweries, boutiques, parades on Main street, parks, schools, the Montrose Library, Colorado Mesa University, the new Rathbone Hotel for cocktails, the historic Fox Cinema for a film, and soon many new restaurants downtown. This property has the perfect backyard for entertaining or having a quiet campfire in the rose and fruit tree garden. Peaches, plums, apricots, apples, grapes, tulips, irises and more in the spring and summer! This is the perfect location if youâ??re looking to invest in Montrose for short term rentals, less than 5 minutes from the newly renovated Montrose Airport and the new Colorado Outdoors development, this home also serves as the perfect basecamp for your Colorado adventures. Venture out to explore the Black Canyon National Park, escape to the winding canyons of Dominguez Escalante, climb the via-ferrata in Ouray, ride the RAT trails in Ridgway, or Ski the extremes in Telluride- all just a short scenic drive away. This cozy home boasts brand new beautiful slate tile in the warm sun/flex room, freshly painted accents, custom stained glass windows, brand new hot water heater and a furnace with a polarized-media air cleaner. You are set to stay warm and cozy this winter! The laundry room has plenty of shelving for camping gear or airbnb linens and can be converted into an ensuite bathroom. All appliances are less than 5 years old. A rustic cupola on the shed in the back makes the garden look antique and homey, with plenty of room for all of your storage and garden needs. This house is turn key with plenty of wooden accent furnishings and set to host any guest or resident. Visit the local farms and experience the kindness and warmth of this revitalized agricultural community. This property is also located in the REDO and Opportunity District of Downtown Montrose which provides huge savings to investors wanting to add an ADU or an addition- See associated documents for more information. Invest in Montrose, you wonâ??t regret it. â??Stay here, play everywhere!â??
$347,500
202 Crossroads Montrose, CO 81401
- Type:
- Condo
- Sq.Ft.:
- n/a
- Status:
- Active
- Beds:
- 2
- Lot size:
- 0.08 Acres
- Year built:
- 2004
- Baths:
- 2.00
- MLS#:
- 817699
- Subdivision:
- Crossroads Park
ADDITIONAL INFORMATION
Here is a townhome that makes life easy. This one level rancher has 1229 square feet with a two car garage, large laundry room with coat closet and utility sink, spacious living room, kitchen and dining room and two bedrooms, each with a bath. The back yard is fenced and private, unlike the interior units, who share a common back yard. There is no exterior maintenance or front yard maintenance. You only insure your personal contents. The HOA covers the exterior insurance as well as the roof. The subdivision is nice and quiet, located on the east side of town. It is pretty ideal just off Hillcrest where you can take the bypass to the south side of Montrose to the stores and restaurants. This subdivision is highly sought after and provides a really nice quiet place to live. The subdivision provides a nice looking pond, and picnic area for everyone to use. Seller is highly motivated!
$445,000
715 S 1ST Street Montrose, CO 81401
- Type:
- Office
- Sq.Ft.:
- 1,902
- Status:
- Active
- Beds:
- n/a
- Lot size:
- 0.14 Acres
- Year built:
- 1930
- Baths:
- 1.00
- MLS#:
- 817641
ADDITIONAL INFORMATION
Beautiful Craftsman style home built in 1930 most recently used as office space. The main level features a large entry room w/built-in reception desk and wood burning fireplace, 2 large office's, updated 1/2 bath (plumbing in wall for tub/shower), open room (old dining room) w/built-in ironing board, and kitchen w/original built-in cabinets. Hardwood flooring, crown wood molding & baseboard trim throughout much of the main level. The upstairs includes 2 large office rooms w/closets, built-in desk and hardwood floors. Original wood interior doors w/glass doorknobs & original windows throughout. Basement w/concrete floor includes 4 separate rooms for great storage space. Concrete ramp to front door for handicap accessibility - 2-car parking pad off the alley and concrete parking along the east side of the property to the detached garage.
- Type:
- Manufactured Home
- Sq.Ft.:
- n/a
- Status:
- Active
- Beds:
- 3
- Lot size:
- 0.03 Acres
- Year built:
- 2019
- Baths:
- 2.00
- MLS#:
- 817687
- Subdivision:
- Cimarron Creek
ADDITIONAL INFORMATION
GREAT PLACE TO LIVE! Well maintained, like new home located in beautiful Cimarron Creek. This well maintained community offers walking paths, community garden, club house, play area and much more. This home is located on a cul-de-sac, so there is no thru-traffic, making it very private and quiet. The home offers mature landscaping, with a covered patio/carport. The floor plan is open and spacious for being a single wide, with split floor plan and walk-in closet in master. The kitchen is very open with lots of counter space. Sellers have a very recent home inspection. This home is ready to move in.
$465,000
1303 Blue Creek Montrose, CO 81401
- Type:
- Single Family
- Sq.Ft.:
- n/a
- Status:
- Active
- Beds:
- 4
- Lot size:
- 0.18 Acres
- Year built:
- 2021
- Baths:
- 2.00
- MLS#:
- 817665
- Subdivision:
- Bear Creek
ADDITIONAL INFORMATION
Wonderful floorplan for this ranch style home built in 2021 with 4 bedrooms and 2 full baths and a 2.5 car garage located on a fully landscaped corner lot. Beautiful fireplace with floor-to-ceiling stone accents the living room which is open to the kitchen and dining area. White cabinets with granite countertops (in both baths and laundry room, too), tiled kitchen backspash with under cabinet lighting. Stainless appliances including a gas/range oven (also plumbed for electric if buyer prefers electric), refrigerator, dishwasher, and microwave. Large kitchen island/bar and two pantries! Sliding door off the dining area. Two bedrooms to the front of the home along with a full bath. Master bedroom is to the back and features a vaulted ceiling with a ceiling fan. Master bath has a separate easy step-in, beautifully tiled shower with sliding shower door, a separate bathtub, private toilet and spacious walk-in closet. 4th bedroom is off the kitchen dining area and makes a great office or multi-purpose room. Linen closet plus two large coat closets in entry hallway. Laundry room has extra cabinets and granite countertop. Durable laminate flooring throughout with tile in the baths. 2-Car garage includes a tandum 1/2 garage on one side, easily a workout area, space for a workshop, or additional storage. Back patio has included lights strung with misters attached. Fully fenced backyard. Xeriscaped front and side yard with drip system. Forced air, gas heat and central air conditioning. One of the larger lots in the subdivision at 7934sf. Make this terrific home your next home!
$599,000
1910 Otter Pond Montrose, CO 81401
- Type:
- Single Family
- Sq.Ft.:
- n/a
- Status:
- Active
- Beds:
- 3
- Lot size:
- 0.51 Acres
- Year built:
- 1995
- Baths:
- 2.00
- MLS#:
- 817647
- Subdivision:
- Otter Pond
ADDITIONAL INFORMATION
Awe-inspiring Pond Views, Perfect Walkability, Ideal Floor Plan, and Everything You Need to Settle Into Life on the Western Slope! Wander just minutes walk to a world-class recreation center with day and night pickleball action, high-quality and diverse restaurants and coffee shops, walking paths and parks, and all that Montrose has to offer! This home located in the treasured and iconic neighborhood of Otter Pond checks all the boxes with a large lot and mature landscaping, a split floor plan with an open concept, a large garage, and all the essentials. Spend your mornings taking a deep breath and encountering the unique serenity of western Colorado on your oversized and covered front porch, with your favorite beverage in hand as you gaze upon a gorgeous pond framed with mountain views. The interior of the home carries quality throughout with a large, vaulted ceiling in the main living areas, with large gallery windows capturing the views. The kitchen has tasteful tile floors, an eat-in bar, and an abundance of cabinetry and counter space. The oversized garage and extra driveway space would accommodate larger vehicles with ease. Where else can you find an idyllic home like this overlooking a pond where you can walk to literally everything you need? This Home Delivers Incredible Value at a Wonderful Price Point; Take a Tour Today!
$469,000
Lot 15 Blue Creek Montrose, CO 81401
- Type:
- Single Family
- Sq.Ft.:
- n/a
- Status:
- Active
- Beds:
- 4
- Lot size:
- 0.13 Acres
- Year built:
- 2024
- Baths:
- 3.00
- MLS#:
- 817630
- Subdivision:
- Bear Creek
ADDITIONAL INFORMATION
The 2-story Wilson Peak model provides a spacious living room, open to the kitchen and dining. Main floor master bedroom with 5-piece master bath and walk-in closet. Large laundry room with storage area under the stairs and convenient half-bath for guests. Three large bedroom upstairs, all with nice-size closets. Soft close doors and drawers through out with granite or quartz (your choice) countertops, cabinet pantry in the kitchen, all appliances -range/oven, refrigerator, microwave, dishwasher, washer and dryer. Laminate flooring throughout with tile flooring in bathrooms, forced air gas heat, central A/C and a radon mitigation system. Build this model on this lot or pick a different model on a different lot (some lots have additional cost due to lot location) and your interior and exterior colors from a builder selection. Model home available for buyer to see finish leve and color choices. Construction time approx. 90-120 days from contract. Model home is available to show finish level. One Year Builder's Warranty. SELLER WILL CREDIT BUYER $11,000 TOWARDS BUYER CLOSING COSTSAND/OR INTEREST RATE BUY DOWN IF BUYER CLOSES USING ONE OF SELLER'S PREFERRED LENDERS. This home can also be built as a 3-car garage for $479,00. Fence can be added for an additional cost. Landscaping in not included.
$445,000
Lot 14 Blue Creek Montrose, CO 81401
- Type:
- Single Family
- Sq.Ft.:
- n/a
- Status:
- Active
- Beds:
- 4
- Lot size:
- 0.13 Acres
- Year built:
- 2024
- Baths:
- 3.00
- MLS#:
- 817629
- Subdivision:
- Bear Creek
ADDITIONAL INFORMATION
Ridgeline Homes' Wolf Creek model offers a main floor master bedroom with 3 bedrooms and a full bath upstairs. Open living, dining and kitchen with ceiling fan in living room, a large penisula with room for barstools between kitchen and living room, a pantry along wwith great storage under the stairs. All appliances including your choice of gas or electric range, refrigerator, dishwasher, microwave,, washer and dryer. Handy 1/2 bath on main level. Master bedroom with ceiling fan, walk-in closet and 3/4 bath. The home's footprint provides for a larger backyard. Forced air gas heat, central A/C and a radon mitigation system. Build this model on this lot or pick a different model and lot (some lots have additional cost due to lot location) and your interior and exterior colors from a builder selection. Model home available for buyer to see finish level and color selections. Construction time approx. 90-120 days from contract. Model home is available to show finish level. One Year Builder's Warranty. SELLER WILL CREDIT BUYER $11,000 TOWARDS BUYER CLOSING COSTS AND/OR INTEREST RATE BUY DOWN IF BUYER CLOSES USING ONE OF SELLER'S PREFERRED LENDERS. Fence can be added for an additional cost. Landscaping in not included.
$447,000
Lot 13 Blue Creek Montrose, CO 81401
- Type:
- Single Family
- Sq.Ft.:
- n/a
- Status:
- Active
- Beds:
- 3
- Lot size:
- 0.13 Acres
- Year built:
- 2024
- Baths:
- 2.00
- MLS#:
- 817628
- Subdivision:
- Bear Creek
ADDITIONAL INFORMATION
Ridgeline Homes' Cimarron model provides a split floor plan featuring a large master bedroom with vaulted ceiling with ceiling fan, a HUGE walk-in closet and 5-piece master bath. Open concept living, dining and kitchen with a kitchen island with room for barstools and a spacious pantry. Vaulted ceiling with ceiing fan in living room and sliding glass door off living room to covered back patio. Cabinets with soft close doors and drawers throughout the home with your choice of granite or quartz countertops. All appliances - range/oven, refrigerator, microwave, dishwasher, washer and dryer are included. Forced air gas heat, central A/C and a radon mitigation system. Pick your model, your lot (some lots have additional cost due to lot location) and your interior and exterior colors from a builder selection. Model home avialable for bueyr to see finish level and color selections. Construction time approx. 90-120 days from contract. One Year Builder's Warranty. SELLER WILL CREDIT BUYER $11,000 TOWARDS BUYER CLOSING COSTS AND/OR INTEREST RATE BUY DOWN IF BUYER CLOSES USING ONE OF SELLER'S PREFERRED LENDERS. Fence can be added for an additional cost. Landscaping in not included.
$447,000
Lot 3 Weminuche Montrose, CO 81401
- Type:
- Single Family
- Sq.Ft.:
- n/a
- Status:
- Active
- Beds:
- 3
- Lot size:
- 0.13 Acres
- Year built:
- 2024
- Baths:
- 2.00
- MLS#:
- 817627
- Subdivision:
- Bear Creek
ADDITIONAL INFORMATION
1665 sf with 3 bedroom and 2 baths, Ridgline Homes' Glacier model offers a split floor plan with an open concept living, dining and kitchen with a large kitchen island with room for barstools and a pantry. Vaulted ceiling with ceiling fan in living room. Master bedroom with vaulted ceiling, large walk-in closet and a master bath with two sinks, easy step-in shower, and a private toliet. Maple stained cabinets with soft close doors and drawers, granite or quartz countertops (buyer's choice), all appliances - range/oven, refrigerator, microwave, dishwasher, washer and dryer. Forced air gas heat, central A/C and a radon mitigation system. Pick your model, your lot (some lots have additional cost due to lot location) and your interior and exterior colors from a builder selection. Model home available for buyer to see finish leve and color choices. Construction time approx. 90-120 days from contract. Model home is available to show finish level. One Year Builder's Warranty. SELLER WILL CREDIT BUYER $11,000 TOWARDS BUYER CLOSING COSTS AND/OR INTEREST RATE BUY DOWN IF BUYER CLOSES USING ONE OF SELLER'S PREFERRED LENDERS. Fence can be added for an additional cost. Landscaping in not included.
$409,000
Lot 4 Weminuche Montrose, CO 81401
- Type:
- Single Family
- Sq.Ft.:
- n/a
- Status:
- Active
- Beds:
- 3
- Lot size:
- 0.13 Acres
- Year built:
- 2024
- Baths:
- 2.00
- MLS#:
- 817626
- Subdivision:
- Bear Creek
ADDITIONAL INFORMATION
The Rocky Mountain model by Ridgeline Homes features an open concept living, dining and kitchen with a kitchen island with room for barstools. Vaulted ceiling with ceiing fan in living room. Sliding glass door off dining to covered back patio. Master bedroom with vaulted ceiling, walk-in closet, a master bath with two sinks and easy step-in shower. Maple stained cabinets with soft close doors and drawers, granite or quartz countertops, all appliances - range/oven, refrigerator, microwave, dishwasher, washer and dryer. Forced air gas heat, central A/C and a radon mitigation system. Pick your model, your lot (some lots have additional cost due to lot location) and your interior and exterior colors from a builder selection. Construction time approx. 90-120 days from contract. Model home is available to show finish level. One Year Builder's Warranty. SELLER WILL CREDIT BUYER $11,000 TOWARDS BUYER CLOSING COSTS AND/OR INTEREST RATE BUY DOWN IF BUYER CLOSES USING ONE OF SELLER'S PREFERRED LENDERS. Fence can be added for an additional cost. Landscaping in not included.
$421,000
Lot 5 Weminuche Montrose, CO 81401
- Type:
- Single Family
- Sq.Ft.:
- n/a
- Status:
- Active
- Beds:
- 3
- Lot size:
- 0.13 Acres
- Year built:
- 2024
- Baths:
- 2.00
- MLS#:
- 817625
- Subdivision:
- Bear Creek
ADDITIONAL INFORMATION
Ridgeline Homes' Sunshine Peak model with a 3-car garage. Open concept living, dining and kitchen with a large kitchen island with room for barstools and a spacious pantry with sliding barn door. Vaulted ceiling with ceiing fan in living room. Sliding glass door off dining to covered back patio. Master bedroom with vaulted ceiling, two closets and a master bath with two sinks and easy step-in shower. Maple stained cabinets with soft close doors and drawers, granite or quartz countertops (buyer's choice), all appliances including a range/oven, refrigerator, microwave, dishwasher, washer and dryer. Forced air gas heat, central A/C and a radon mitigation system. Pick your model, your lot (some lots have additional cost due to lot location) and your interior and exterior colors from a builder selection. Construction time approx. 90-120 days from contract. One Year Builder's Warranty. Model home is available to show finish level and interior and exterior choices. SELLER WILL CREDIT BUYER $11,000 TOWARDS BUYER CLOSING COSTS AND/OR INTEREST RATE BUY DOWN IF BUYER CLOSES USING ONE OF SELLER'S PREFERRED LENDERS. This home can also be built as a 2-car garage for $406,000. Fence can be added for an additional cost. Landscaping is not included.
$547,300
3329 Kestrel Montrose, CO 81401
- Type:
- Single Family
- Sq.Ft.:
- n/a
- Status:
- Active
- Beds:
- 3
- Lot size:
- 0.14 Acres
- Year built:
- 2024
- Baths:
- 3.00
- MLS#:
- 817582
- Subdivision:
- Woods Crossing
ADDITIONAL INFORMATION
It's easy to talk about Uncompahgre Valley Builder's Homes.....They are QUALITY BUILT, It is so easy to work with the Builder in choosing your finishing touches, The Homes are Beautifully finished, The builder works very hard to meet all schedules, Affordable for the quality!.......Now this home is just coming out of the ground so you have choices. It is about 6 months out from finishing once the construction begins. Stainless appliances including Refrigerator, dishwasher, disposal, gas range/oven, microwave and vent. Ceiling fans throughout. This builder always includes a washer and dryer. It will be an open floor plan with a breakfast bar, eat-in kitchen with quartz or granite countertops. It will have American Wood Mark cabinets with soft close technology and 42" upper cabinets. There will be a gas log fireplace with natural stone from floor to ceiling, ample lighting throughout the house. The master bath has a walkin shower with a poured floor, private toilet room and electric in-floor heat. tiled bathrooms-tiled laundry room with 2-3 upper 42" cabinets and a utility sink. Exterior will be Stucco and stone, aluminum soffit/facial, solid core 36" interior arched top V-grooved Santa fe doors. Garage is finished-painted and a man door to the exterior...all for a maintenance free house,
- Type:
- Manufactured Home
- Sq.Ft.:
- n/a
- Status:
- Active
- Beds:
- 3
- Lot size:
- 0.03 Acres
- Year built:
- 1993
- Baths:
- 2.00
- MLS#:
- 817558
- Subdivision:
- Paradise Village
ADDITIONAL INFORMATION
Discover affordable and comfortable living in this charming 3-bedroom, 2-bath manufactured home located in Paradise Village Mobile Home Park. As you step inside, youâ??ll be greeted by a spacious living room that flows seamlessly into the open kitchen. The kitchen features a skylight, plenty of countertop space, and room for a kitchen table, making it a bright and functional space for everyday living. Two of the bedrooms are situated on the north side of the home, along with a full bathroom. Off the living room, youâ??ll find the primary bedroom, a large retreat with an attached full bathroom that includes a double vanity and a walk-in closet. Outside, enjoy the convenience of a covered patio, a small yard area with a shed for extra storage, and a carport to keep your vehicle protected. The parkâ??s monthly rent includes water, sewer, and trash, making this a truly affordable living option. Located close to restaurants and shopping, this home offers the perfect blend of convenience and comfort. Donâ??t miss your chanceâ??this one wonâ??t last long!
- Type:
- Townhouse
- Sq.Ft.:
- 1,600
- Status:
- Active
- Beds:
- 2
- Baths:
- 1.00
- MLS#:
- 42908
- Subdivision:
- None
ADDITIONAL INFORMATION
$355,000
215 Crossroads Montrose, CO 81401
- Type:
- Townhouse
- Sq.Ft.:
- n/a
- Status:
- Active
- Beds:
- 2
- Lot size:
- 0.07 Acres
- Year built:
- 2004
- Baths:
- 2.00
- MLS#:
- 817498
- Subdivision:
- Crossroads Park
ADDITIONAL INFORMATION
Welcome to the highly sought-after townhomes in the Crossroads area of Montrose, where smart pricing meets beautiful layouts and the ease of single-level living. This particular unit stands out as one of the finest in the complex, perfectly positioned to maximize the serene, landscaped, park-like setting that surrounds it. Featuring two spacious bedrooms, including a generously sized primary suite and a well-appointed second bedroom with an equally impressive bath, this home is designed for comfort and convenience. The open layout is perfect for entertaining, offering ample space for hosting extended family and friends who can enjoy all that Western Colorado has to offer. This meticulously maintained unit boasts alder cabinets, stainless steel appliances, and an abundance of natural light from the wealth of windows throughout. The oversized garage provides plenty of room for two vehicles and additional storage for your outdoor gear and toys. The thoughtful positioning of this unit offers practical benefits year-round: a west-facing front that helps melt snow off the driveway in winter, and a covered patio on the east side that enjoys morning sun and afternoon shadeâ??ideal for relaxing and entertaining. The unique setting also provides a sense of privacy, with lush landscaping and mature trees creating a private oasis that feels like itâ??s been specially cared for by the HOA. Whether youâ??re searching for a low-maintenance rental, a lock-and-leave property, or your next forever home, this beautifully situated townhome is ready to meet your needs. Centrally located to enjoy everything Montrose and Western Colorado have to offer, this home is an opportunity that wonâ??t last long. Donâ??t miss your chanceâ??schedule a viewing today before itâ??s gone!
$525,000
30 Tributary Montrose, CO 81401
- Type:
- Townhouse
- Sq.Ft.:
- n/a
- Status:
- Active
- Beds:
- 2
- Lot size:
- 0.02 Acres
- Baths:
- 1.00
- MLS#:
- 817480
- Subdivision:
- Other
ADDITIONAL INFORMATION
PARK. PLAY. STAY. says it all! Welcome to ParkHouse, Coloradoâ??s premier lifestyle Townhome development. Designed as a gateway to the best of Colorado, ParkHouse isnâ??t just a residence. this is a place to stay and basecamp, for an adventure-filled lifestyle. The possibilities at ParkHouse are endless. With stunning cathedreal ceilings and sizes ranging from 1,600+ square feet, each ParkHouse can be tailored to fit your unique needs. Choose to configure your living areas on the ground level or the second floor, with all the amenties of home. With the availibilty of fully outfitted kitchens, bedrooms and full bathrooms allows your family and guests to have a place stay in Montrose Colorado. Our garage doors, standing at 14', can house todayâ??s largest RVs. Every unit features modern lighting, advanced HVAC systems, and ample electrical and plumbing ports as standard. Enjoy a rooftop terrace with sweeping views of the Uncompahgre River valley and the rugged San Juan Mountains. All ParkHouse owners have the opportunity to join our turnkey rental program. The Western Slope of Colorado boasts one of the hottest short-term rental markets in the U.S., and our program can help offset the cost of owning your ParkHouse unit. ParkHouse is designed with your peace of mind in mind. Montrose... Your adventure headquarters and basecamp. Your ParkHouse provides the keys to unparalleled outdoor recreation and leisure. Centrally located near MTJ airport and surrounded by Coloradoâ??s finest towns and attractions, youâ??re just minutes away from: Telluride: a little over 1 hour. MOAB, UT : 2.5 Hours away Black Canyon of the Gunnison National Park: 15 minutes Ridgway State Park: 20 minutes Dominguez-Escalante National Conservation Area: 30 minutes Blue Mesa Reservoir: 45 minutes Colorado National Monument: 1 hour Silver Jack Reservoir: 1 hour Grand Mesa, Uncompahgre and Gunnison National Forests: Varies by destination. Ski Areas: For winter enthusiasts, ParkHouse offers easy access to some of Colorado's premier ski resorts: Telluride Ski Resort: a little over 1 hour. Powderhorn Mountain Resort: a little over 1 hour. Crested Butte Mountain Resort: 1 hour 30 minutes Silverton Mountain: 1 hour 45 minutes Purgatory Resort: 2 hours Monarch Mountain: 2 hours Montrose offers anglers of all ages and skill levels a chance to experience some of Coloradoâ??s finest fly fishing. can all be found within a short drive from Montrose as well as right out on the Uncompahgre River Parkhouse overlooks. Luxury Play, Stay, adventure, and motorist based garage condominiums provide ample space for all your gear and vehicles, making it easy to transition from home, traveling to adventure. Whether youâ??re storing your cars, rv, boat, mountain bikes, skis, kayaks, motorcycles or off-road vehicles, our expansive garages are built to meet your lifestyle. COURTESY SHUTTLE SERVICE To enhance your convenience, ParkHouse offers a complimentary shuttle service from Montrose Airport. This service allows you to store a secondary car, toys, and gear at your ParkHouse while effortlessly transitioning between travel and destination. Enjoy the flexibility without the hassle of transportation logistics. ParkHouses are available now for reservation. Secure yours today with a $1,000 deposit. Experience the ParkHouse difference where your lifestyle meets the ultimate in Colorado living.
$639,900
3305 Peregrine Montrose, CO 81401
- Type:
- Single Family
- Sq.Ft.:
- n/a
- Status:
- Active
- Beds:
- 3
- Lot size:
- 0.14 Acres
- Year built:
- 2024
- Baths:
- 2.00
- MLS#:
- 817417
- Subdivision:
- Woods Crossing
ADDITIONAL INFORMATION
Introducing a stunning NEWLY CONSTRUCTED home by Cypress Homes! This 3 bedroom 2 bath home features a BONUS ROOM above the garage, perfect for a 4th bedroom, home office or entertainment area. Cypress Homes takes pride on leading the industry in building energy-efficient homes. They believe that every homeowner should have access to a comfortable, healthy, and sustainable living space. That's why they go above and beyond to incorporate the latest energy-saving technologies into their homes, from high-efficiency furnaces to advanced insulation systems. Their commitment to building energy-efficient homes not only helps to reduce our carbon footprint but also saves homeowners money on utility bills. In fact, Cypress Homes are designed to exceed energy codes and standards, ensuring that you get the most value for your investment. You'll love all the energy-saving features, including a natural gas forced air furnace that is 95.5% efficient, R-50 ceiling insulation over heated interior, R-28 exterior walls, and a blown-in fiberglass insulation package. The sealed and conditioned crawl space is an innovative feature that saves you 10-15% over vented crawl holes. Enjoy year-round comfort with whole house humidification and Anderson insulated fiberglass windows. The insulated garage doors and insulated foundation help keep the home cozy during the colder months. Additionally, this brand new home also comes equipped with a radon mitigation system, ensuring your family's safety and peace of mind. With Cypress Homes' commitment to building homes that are not only energy-efficient but also healthy, you can rest assured that this home is designed with your well-being in mind. For a complete list of the stylish features and inclusions, please contact us today. When you choose a Cypress Home, you're not just buying a house â?? you're investing in a better future for the homes occupants. Experience the difference that energy-efficient design can make in your daily life by choosing one of our homes today.
- Type:
- Manufactured Home
- Sq.Ft.:
- n/a
- Status:
- Active
- Beds:
- 4
- Lot size:
- 0.05 Acres
- Year built:
- 2003
- Baths:
- 2.00
- MLS#:
- 817385
- Subdivision:
- Cimarron Creek
ADDITIONAL INFORMATION
Located in the Cimarron Creek Subdivision. This large 2 052 sq.ft. manufactured home has more than enough space for you! Very clean with a huge front covered deck/patio. Roof was replaced in 2021 along with new toilets hot water heater and window blinds. New evaporative cooler installed in 2022. 4 bedrooms and 2 full bath, living room and family room. Mature landscaping and comes with a shed. Come take a look! 1 month lot rent included with purchase.
- Type:
- Land
- Sq.Ft.:
- n/a
- Status:
- Active
- Beds:
- n/a
- Lot size:
- 104 Acres
- Baths:
- MLS#:
- 42890
- Subdivision:
- None
ADDITIONAL INFORMATION
This beautiful 104 +/- acre farm is located in Bostwick Park, between Montrose, Colorado and the Black Canyon of the Gunnison. This is a true production piece with approximately 71.5 irrigated acres, a hay barn, two domestic wells (permit numbers 272828 and 272829) and direct county road access. The unirrigated ridge bisecting the farm offers a beautiful homesite with strong views of the San Juan Mountains, the Cimarron Ridge, and Red Rock Canyon. With a National Park, 1,000's or acres of public land, and downtown Montrose only a few minutes away this farm satisfies real-estate mantra-''location, location, location!''
- Type:
- Land
- Sq.Ft.:
- n/a
- Status:
- Active
- Beds:
- n/a
- Lot size:
- 58 Acres
- Baths:
- MLS#:
- 42889
- Subdivision:
- None
ADDITIONAL INFORMATION
Located in the heart of Bostwick Park, this 58 +/- acre parcel has no covenants, direct county road access, and is minutes from downtown Montrose. With approximately 11 +/- irrigated acres and a rolling knob, this is an ideal site for someone with a few horses and the desire to roam. The Black Canyon of the Gunnison, 1,000's of acres of public land, and downtown Montrose are all within minutes of the parcel. DMEA runs along the county road and the elevated knob makes a beautiful homesite with strong views of the San Juan Mountains, the Cimarron Ridge, and Red Rock Canyon.
- Type:
- Land
- Sq.Ft.:
- n/a
- Status:
- Active
- Beds:
- n/a
- Lot size:
- 43 Acres
- Baths:
- MLS#:
- 42888
- Subdivision:
- Montrose County
ADDITIONAL INFORMATION
End of the road privacy, 24 +/- irrigated acres, and world-class views- what more could you ask for? This beautiful 43 +/- acre ranchette has DMEA power, a private well (permit # 326125) and strong irrigation rights. From Red Rock Canyon to the Cimarron Ridge and the San Juan Mountains, Tract 14 has the rural montane views Colorado is known for yet remains only minutes from downtown Montrose! As a member of The Heritage at Bostwick Park, the parcel receives direct access to vast public lands, community recreation areas, and is protected by sensible covenants. Bring your blueprints and paddocks, this one is ready to build!

The data relating to real estate for sale on this web site comes in part from the Internet Data Exchange (IDX) program of Colorado Real Estate Network, Inc. (CREN), © Copyright 2024. All rights reserved. All data deemed reliable but not guaranteed and should be independently verified. This database record is provided subject to "limited license" rights. Duplication or reproduction is prohibited. FULL CREN Disclaimer Real Estate listings held by companies other than Xome Inc. contain that company's name. Fair Housing Disclaimer

Montrose Real Estate
The median home value in Montrose, CO is $421,400. This is higher than the county median home value of $391,600. The national median home value is $338,100. The average price of homes sold in Montrose, CO is $421,400. Approximately 63.79% of Montrose homes are owned, compared to 26.17% rented, while 10.04% are vacant. Montrose real estate listings include condos, townhomes, and single family homes for sale. Commercial properties are also available. If you see a property you’re interested in, contact a Montrose real estate agent to arrange a tour today!
Montrose, Colorado 81401 has a population of 20,098. Montrose 81401 is less family-centric than the surrounding county with 26.51% of the households containing married families with children. The county average for households married with children is 27.63%.
The median household income in Montrose, Colorado 81401 is $54,260. The median household income for the surrounding county is $57,225 compared to the national median of $69,021. The median age of people living in Montrose 81401 is 48.3 years.
Montrose Weather
The average high temperature in July is 89.1 degrees, with an average low temperature in January of 15.3 degrees. The average rainfall is approximately 11.6 inches per year, with 33.9 inches of snow per year.
