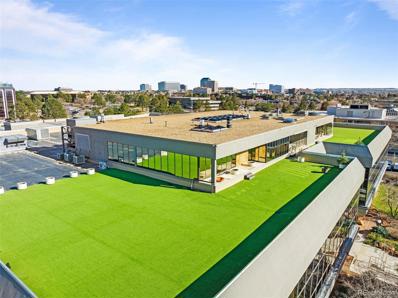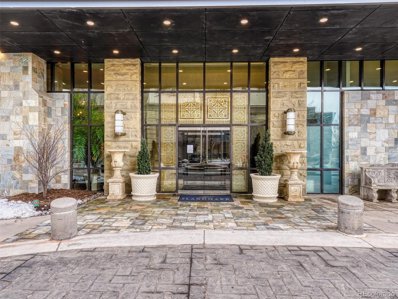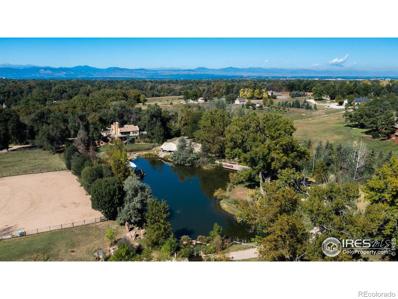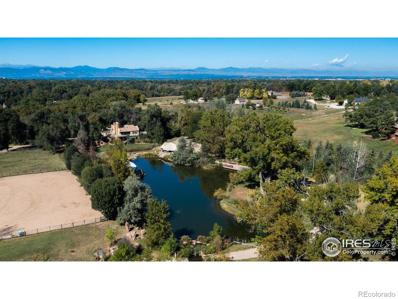Greenwood Village CO Homes for Rent
- Type:
- Condo
- Sq.Ft.:
- 5,512
- Status:
- Active
- Beds:
- 3
- Lot size:
- 0.41 Acres
- Year built:
- 1979
- Baths:
- 4.00
- MLS#:
- 6885607
- Subdivision:
- Quebec Court Condos
ADDITIONAL INFORMATION
An extraordinary opportunity awaits at this one-of-a-kind Greenwood Village penthouse, perched atop a distinguished office building. From this unique vantage point, experience breathtaking, unobstructed views of the majestic Front Range and the sparkling Denver skyline. Perfectly situated just minutes from the Denver Tech Center, across from Club Greenwood, and within walking distance to the shops and restaurants at The Landmark, this penthouse offers an unrivaled combination of location, privacy, and endless design possibilities. Spanning over 5,500 square feet, this residence features 3 bedrooms and 3 bathrooms, all accessible via a private elevator that ensures complete seclusion. Step inside and be greeted by expansive floor-to-ceiling windows that flood the space with natural light, Italian Travertine flooring, gleaming hardwoods, antique doors, and crown molding—each detail adding to the penthouse’s distinct charm. The rooftop is an entertainer's dream, offering unparalleled outdoor space perfect for a pickleball court, dog run, or outdoor kitchen—all with the best views in the city. With three separate turfed patios wrapping around the penthouse, you have multiple areas to relax, entertain, or even set up a putting green or workout space. This penthouse also features sought-after one-level living, ultimate privacy, two covered parking spots, and the rare benefit of no HOA dues. The seller also offers architectural plans for those interested in reimagining the space—whether as an event center or corporate office. This property is truly unique, offering the most spectacular views in the Denver Tech Center. Don’t miss the chance to own this exceptional penthouse and explore its limitless potential.
- Type:
- Other
- Sq.Ft.:
- 1,658
- Status:
- Active
- Beds:
- 2
- Year built:
- 2008
- Baths:
- 2.00
- MLS#:
- 8613884
- Subdivision:
- The Landmark
ADDITIONAL INFORMATION
Live the luxury lifestyle from this stunning 2br/2ba condominium in The Landmark. Dining and entertainment are steps from this impressive Greenwood Village, dog and cat friendly high rise community. With 2 assigned parking spaces in the underground, secure parking lot, driving to and from downtown and DIA is easy, or take the nearby light rail. Located in the heart of the Denver Tech Center and serviced by an attentive, professional 24-hour concierge staff, residents enjoy time saving services and leveraged local resources. While offering a variety of social opportunities, The Landmark also respects the privacy of residents. Amenities include 2 pools, gym, business center, library, theatre, wine storage, and more. Inside the unit, rich cherry cabinets with under cabinet lighting, soft close doors and pull-out shelves pamper the chef in the kitchen. An oversized granite island doubles as a breakfast bar or buffet area while entertaining. The open concept layout incorporates the living, dining and kitchen into a single beautiful, light-filled room. Gorgeous high-end appliances include stainless steel built-in ovens, gas stovetop, dishwasher, and fridge. Two balconies offer birds eye views from this 7th floor gem. The master bedroom is spacious and has a large, attached bathroom with jetted tub, frameless glass shower and dual vanity. A professionally designed custom walk-in closet offers optimized clothing storage. The laundry room includes a stackable washer/dryer, folding counter and additional storage. The second bedroom is useful as an office or guest room with nearby private bathroom. High ceilings with ambient lighting sets the mood and adds to the luxe feeling of this unit. The Landmark offers an incredible luxury living experience surrounded by many amazing Denver attractions--from gorgeous meandering parks to Fiddlers Green Amphitheatre to endless recreation trails to some of the best dining in the country. Come home to The Landmark and have it all!
- Type:
- Land
- Sq.Ft.:
- n/a
- Status:
- Active
- Beds:
- n/a
- Lot size:
- 12.12 Acres
- Baths:
- MLS#:
- IR997813
- Subdivision:
- So Denver Gardens
ADDITIONAL INFORMATION
Nestled in the heart of Greenwood Village, this exceptional 12+-acre estate presents a once-in-a-lifetime opportunity for both developers and families seeking a magical retreat. Zoned R-2.5, this property boasts the potential for subdividing into 2.5-acre parcels, creating an exclusive custom home community of unparalleled elegance. For those envisioning a multi-generational haven, this estate offers the possibility to craft a family compound centered around a private lake, where cherished memories can be made for generations to come. Horse enthusiasts will find their dreams fulfilled here, as the property is thoughtfully zoned for horses and comes complete with a well-appointed barn, expansive riding arena, and ample pasture space for these majestic creatures to roam. But this property is more than just land; it's a private escape within the city limits. Step onto this enchanting ranch, and you'll find yourself immersed in a symphony of nature's beauty and historic allure. Each footstep unveils a new chapter in its captivating story. Lush landscapes and meticulously manicured gardens serve as a sanctuary for a myriad of bird species, transforming this estate into a birdwatcher's paradise. Kingfishers, Canadian Geese, Herons, Swallows, and Ducks have all discovered a nesting haven here, raising their young amidst the tranquility of this extraordinary setting. This is not merely a property; it's an invitation to experience the harmonious coexistence of nature and luxury. Discover the Greenwood Village ranch that will forever redefine your definition of home. Enjoy the convenience of being centrally located with all your favorite amenities just a few minutes away. Proximity to I25, I225 and 285 provide quick access to Downtown, DTC and the mountains. DIA and Centennial airport are within 35 minutes allowing your jet setting dreams to come true. Luxurious living is re-imagined in this magical estate.
- Type:
- Single Family
- Sq.Ft.:
- 6,615
- Status:
- Active
- Beds:
- 5
- Lot size:
- 12.12 Acres
- Year built:
- 1961
- Baths:
- 6.00
- MLS#:
- IR997812
- Subdivision:
- So Denver Gardens
ADDITIONAL INFORMATION
Nestled in the heart of Greenwood Village, this exceptional 12+-acre estate presents a once-in-a-lifetime opportunity for both developers and families seeking a magical retreat. Zoned R-2.5, this property boasts the potential for subdividing into 2.5-acre parcels, creating an exclusive custom home community of unparalleled elegance. For those envisioning a multi-generational haven, this estate offers the possibility to craft a family compound centered around a private lake, where cherished memories can be made for generations to come. Horse enthusiasts will find their dreams fulfilled here, as the property is thoughtfully zoned for horses and comes complete with a well-appointed barn, expansive riding arena, and ample pasture space for these majestic creatures to roam. But this property is more than just land; it's a private escape within the city limits. Step onto this enchanting ranch, and you'll find yourself immersed in a symphony of nature's beauty and historic allure. Each footstep unveils a new chapter in its captivating story. Lush landscapes and meticulously manicured gardens serve as a sanctuary for a myriad of bird species, transforming this estate into a birdwatcher's paradise. Kingfishers, Canadian Geese, Herons, Swallows, and Ducks have all discovered a nesting haven here, raising their young amidst the tranquility of this extraordinary setting. This is not merely a property; it's an invitation to experience the harmonious coexistence of nature and luxury. Discover the Greenwood Village ranch that will forever redefine your definition of home. Enjoy the convenience of being centrally located with all your favorite amenities just a few minutes away. Proximity to I25, I225 and 285 provide quick access to Downtown, DTC and the mountains. DIA and Centennial airport are within 35 minutes allowing your jet setting dreams to come true. Luxurious living is re-imagined in this magical estate.
Andrea Conner, Colorado License # ER.100067447, Xome Inc., License #EC100044283, [email protected], 844-400-9663, 750 State Highway 121 Bypass, Suite 100, Lewisville, TX 75067

The content relating to real estate for sale in this Web site comes in part from the Internet Data eXchange (“IDX”) program of METROLIST, INC., DBA RECOLORADO® Real estate listings held by brokers other than this broker are marked with the IDX Logo. This information is being provided for the consumers’ personal, non-commercial use and may not be used for any other purpose. All information subject to change and should be independently verified. © 2024 METROLIST, INC., DBA RECOLORADO® – All Rights Reserved Click Here to view Full REcolorado Disclaimer
| Listing information is provided exclusively for consumers' personal, non-commercial use and may not be used for any purpose other than to identify prospective properties consumers may be interested in purchasing. Information source: Information and Real Estate Services, LLC. Provided for limited non-commercial use only under IRES Rules. © Copyright IRES |
Greenwood Village Real Estate
The median home value in Greenwood Village, CO is $1,251,000. This is higher than the county median home value of $500,800. The national median home value is $338,100. The average price of homes sold in Greenwood Village, CO is $1,251,000. Approximately 60.19% of Greenwood Village homes are owned, compared to 32.08% rented, while 7.74% are vacant. Greenwood Village real estate listings include condos, townhomes, and single family homes for sale. Commercial properties are also available. If you see a property you’re interested in, contact a Greenwood Village real estate agent to arrange a tour today!
Greenwood Village, Colorado has a population of 15,548. Greenwood Village is more family-centric than the surrounding county with 36.37% of the households containing married families with children. The county average for households married with children is 34.29%.
The median household income in Greenwood Village, Colorado is $129,416. The median household income for the surrounding county is $84,947 compared to the national median of $69,021. The median age of people living in Greenwood Village is 44.2 years.
Greenwood Village Weather
The average high temperature in July is 87.4 degrees, with an average low temperature in January of 18.4 degrees. The average rainfall is approximately 17.9 inches per year, with 70.6 inches of snow per year.



