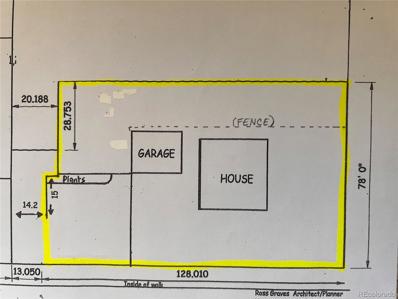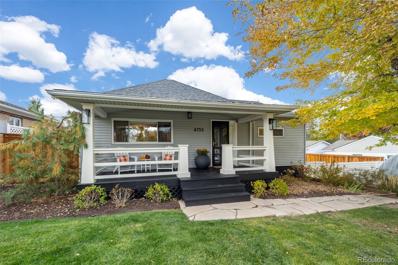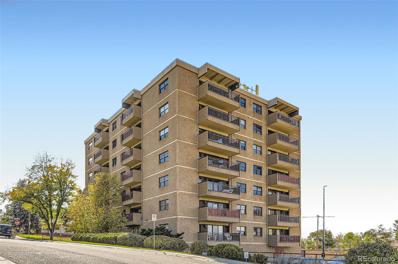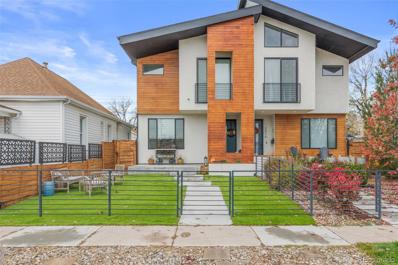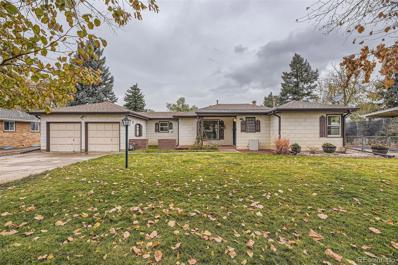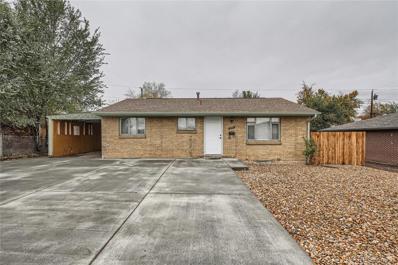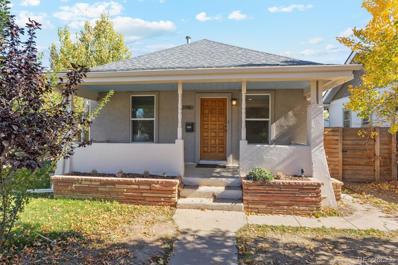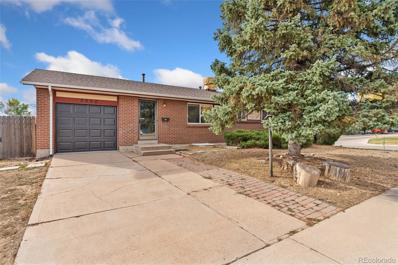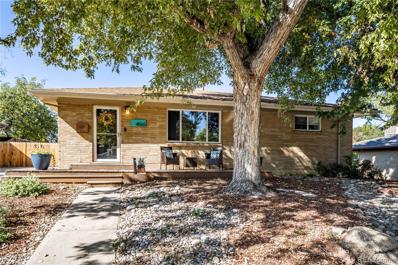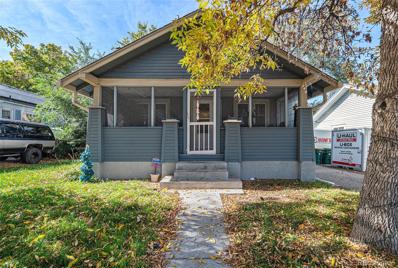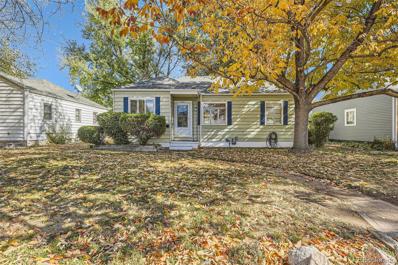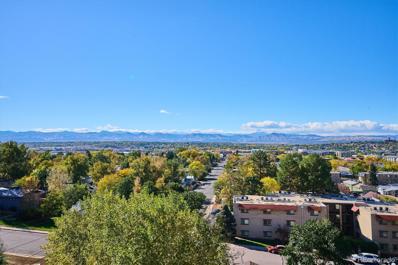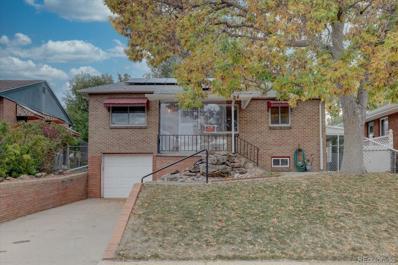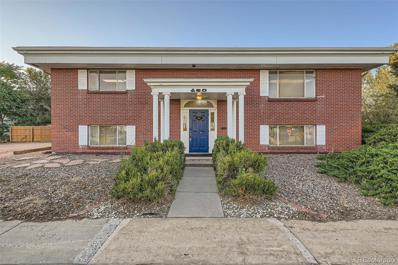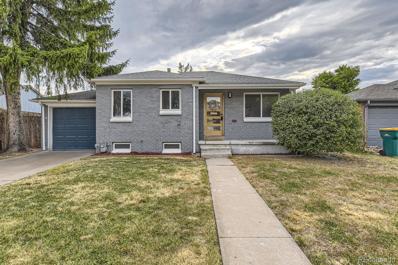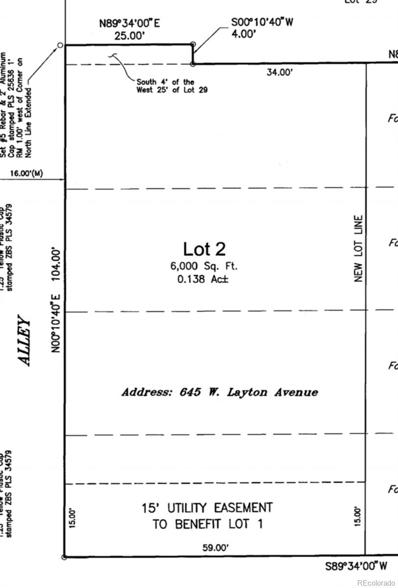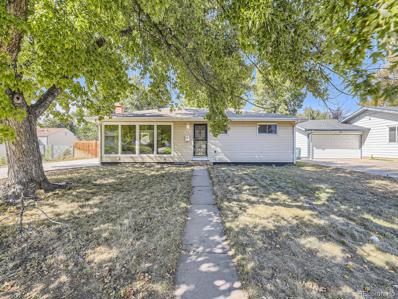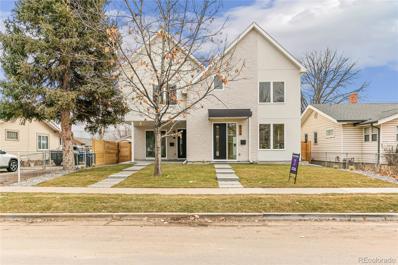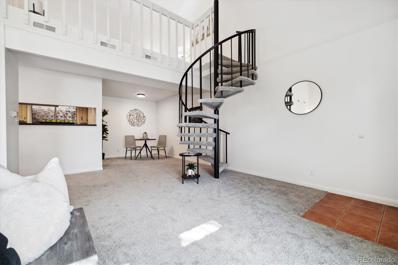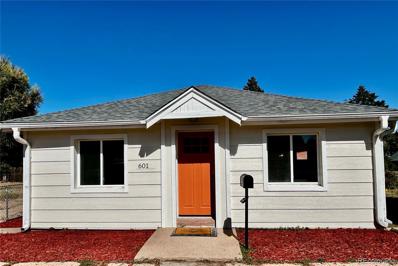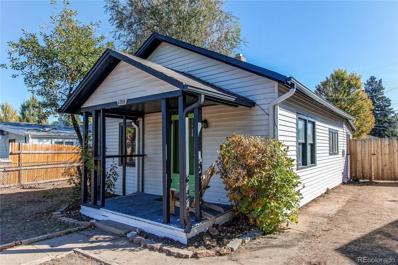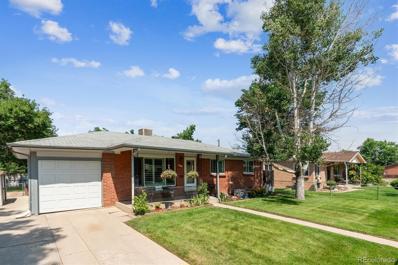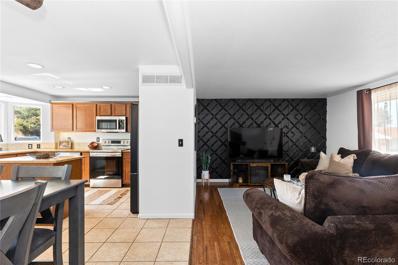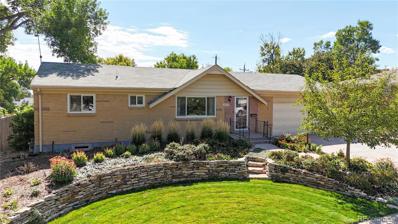Englewood CO Homes for Rent
The median home value in Englewood, CO is $543,500.
This is
higher than
the county median home value of $500,800.
The national median home value is $338,100.
The average price of homes sold in Englewood, CO is $543,500.
Approximately 46.14% of Englewood homes are owned,
compared to 47.64% rented, while
6.23% are vacant.
Englewood real estate listings include condos, townhomes, and single family homes for sale.
Commercial properties are also available.
If you see a property you’re interested in, contact a Englewood real estate agent to arrange a tour today!
- Type:
- Land
- Sq.Ft.:
- n/a
- Status:
- NEW LISTING
- Beds:
- n/a
- Baths:
- MLS#:
- 2132007
- Subdivision:
- Old Englewood
ADDITIONAL INFORMATION
Flat Corner Lot 9,365 Sq Ft Zoned MU-R-3-A wi Habitable Raised Ranch, 4 Bed/2 Ba (newer windows, 2 furnaces, updated electrical, clean sewer line, needs a new roof). Scrape & Build? Develop? ADU's? Offer what you will but the accepted offer will have No Inspection Dates (do your inspections PRIOR to making an offer) and will make Earnest Money go Hard upon Contract.
- Type:
- Single Family
- Sq.Ft.:
- 1,283
- Status:
- NEW LISTING
- Beds:
- 3
- Lot size:
- 0.21 Acres
- Year built:
- 1906
- Baths:
- 1.00
- MLS#:
- 3803444
- Subdivision:
- Broadway Heights
ADDITIONAL INFORMATION
Welcome to this beautifully updated turn-of-the-century home, offering a perfect blend of timeless charm and mid-century modern touches. Situated in a prime location just minutes from Denver, mountain activities, DTC, this home boasts easy access to Light Rail and RTD, making your commute a breeze! Step inside and be greeted by vaulted ceilings with exposed beams and an open-concept floorplan that floods the home with natural light. The spacious, fully updated kitchen is a chef’s dream, featuring sleek quartz countertops, modern stainless-steel appliances, stylish subway tile and modern white glass refrigerator. Whether cooking for family or entertaining guests, this kitchen is sure to impress. Retreat to the spacious primary bedroom, a peaceful haven with plenty of room to unwind. The fully updated bathroom is a true highlight, with dual sinks, quartz counters, and a chic backsplash that brings a touch of luxury to your daily routine. Enjoy modern amenities throughout the home, including updated light and plumbing fixtures and refreshed mechanical systems. Outside, the large covered front porch offers a welcoming space to relax, while the flat, fenced backyard is perfect for outdoor gatherings. It includes a deck, firepit area, and a sprinkler system to keep your lawn lush. The unfinished basement and storage shed provide ample room for all your storage needs, while the huge driveway offers plenty of off-street parking for guests or your own vehicles (plenty of space to add a 1-2 car garage). With amazing curb appeal and a location that can’t be beat, this home is truly a gem. Don’t miss the opportunity to make it yours today!
- Type:
- Other
- Sq.Ft.:
- 1,047
- Status:
- Active
- Beds:
- 2
- Year built:
- 1979
- Baths:
- 2.00
- MLS#:
- 5235126
- Subdivision:
- CHEROKEE KIVAS CONDOS
ADDITIONAL INFORMATION
CORNER CONDO WITH WRAP AROUND VIEWS OF THE MOUNTAINS DOWNTOWN DENVER AND BEYOND * NEW STAINLESS STEEL DISHWASHER AND REFRIGERATOR * LOW HOA ONLY $ 420 PER MONTH * REMODELED WITH NEWER PAINT * CENTRAL LOCATION NEAR HAMPDEN AND BROADWAY * BALCONY OFF LIVING ROOM AND BEDROOM * FULL SIZE WASHER AND DRYER * CENTRAL AIR * UNDERGROUND PARKING * SELF MANAGED AND WELL MAINTAINED COMPLEX * 7 STORY BUILDING WITH 6 UNITS PER FLOOR* QUIET NEIGHBORHOOD NEAR SHOPPING AND RESTAURANTS *TRANSPORTATION IS CLOSE BYE * THIS IS A 55 AND OLDER BUILDING, ONLY ONE PARTY NEEDS TO BE 55 * NO PETS * WORK SHOP, EXERCISE ROOM, DRY SAUNA,MEETING ROOM * UPPER DECK EXTRA PARKING FOR EXTRA VEHICLES AND GUESTS *
- Type:
- Condo
- Sq.Ft.:
- 1,047
- Status:
- Active
- Beds:
- 2
- Year built:
- 1979
- Baths:
- 2.00
- MLS#:
- 5235126
- Subdivision:
- Cherokee Kivas Condos
ADDITIONAL INFORMATION
CORNER CONDO WITH WRAP AROUND VIEWS OF THE MOUNTAINS DOWNTOWN DENVER AND BEYOND * NEW STAINLESS STEEL DISHWASHER AND REFRIGERATOR * LOW HOA ONLY $ 420 PER MONTH * REMODELED WITH NEWER PAINT * CENTRAL LOCATION NEAR HAMPDEN AND BROADWAY * BALCONY OFF LIVING ROOM AND BEDROOM * FULL SIZE WASHER AND DRYER * CENTRAL AIR * UNDERGROUND PARKING * SELF MANAGED AND WELL MAINTAINED COMPLEX * 7 STORY BUILDING WITH 6 UNITS PER FLOOR* QUIET NEIGHBORHOOD NEAR SHOPPING AND RESTAURANTS *TRANSPORTATION IS CLOSE BYE * THIS IS A 55 AND OLDER BUILDING, ONLY ONE PARTY NEEDS TO BE 55 * NO PETS * WORK SHOP, EXERCISE ROOM, DRY SAUNA,MEETING ROOM * UPPER DECK EXTRA PARKING FOR EXTRA VEHICLES AND GUESTS *
Open House:
Sunday, 11/17 11:00-2:00PM
- Type:
- Townhouse
- Sq.Ft.:
- 3,015
- Status:
- Active
- Beds:
- 4
- Lot size:
- 0.15 Acres
- Year built:
- 2019
- Baths:
- 4.00
- MLS#:
- 6609522
- Subdivision:
- Spears Broadway
ADDITIONAL INFORMATION
Welcome home to this stunning and elegant home at 3077 S Acoma St. This beautiful 4 bedroom, 4bath home offers an impressive 3,080 square feet of modern and sleek living space, perfectly designed for comfort and style. And with a rare pride and masterful craftsmanship that’s very hard to find in other newbuilds in the city, this home is a welcome oasis of comfort in the Mile High city. Step inside to find a welcoming foyer that leads to an open concept living area, perfect for entertaining and complete with a cozy fireplace and easy flow between indoor and outdoor space in both directions. The dining space flows gracefully into the large eat-in kitchen, which is a chef’s delight with its oversized waterfall quartz island, pantry, and stainless steel appliances. And French doors lead you into a fabulous at-home office. Ascend the stairs to find a sprawling owners retreat with 5-piece bath, 2 bedrooms, a second full bath, and laundry. You’ll also find a full basement with 9’ ceilings framing a welcoming family room, guest room, bathroom, utility, and plenty of storage. And with fully owned solar panels, you’ll be sleeping easy with your environmentally conscious efficiency and utility savings. Everything is convenient from this house: head to any of the countless shops and restaurants just moments away in every direction, do some SOBO antiquing up and down Broadway, meander to the South Pearl Farmers Market on a Sunday morning, be at Levitt Pavilion in 5 minutes to enjoy a free concert, or 20 minutes to be in the front row at Red Rocks Amphitheater or in the foothills of the Rocky Mountains. This home shows and lives beautifully and is ready for you to make it your home base for the best in Colorado living.
Open House:
Saturday, 11/16 11:00-3:00PM
- Type:
- Single Family
- Sq.Ft.:
- 1,185
- Status:
- Active
- Beds:
- 2
- Lot size:
- 0.42 Acres
- Year built:
- 1951
- Baths:
- 1.00
- MLS#:
- 5495086
- Subdivision:
- Whitaker Acres
ADDITIONAL INFORMATION
Welcome, to this one-of-a-kind home with a panorama view of our front range mountains; a wide & long driveway with a two-car attached garage and storage above on the southside, as well as long RV/Recreational driveway on the northside of the home. This home has a blend of classic charm and modern convenience. The covered 9'x6' front porch brings you into a home with lots of windows that are bright, open and inviting with an exceptional architectural layout. Step inside to discover a light-filled interior, featuring a living room, dining room, as well as a beautiful kitchen with under mount cabinet lighting, A/C and Forced Air Heating; perfect for relaxing evenings, no matter what the season in Colorado. The home boasts two generous sized bedrooms, with ample closet and storage spaces throughout. The outside covered back patio (12'x8' approx.) and yard create a private oasis to simply enjoy the mountain views and serene surroundings. Ample growth opportunity with both front and backyard. There are two additional storage units/sheds in the backyard. Cedar eaves were installed around the house as well as the garage, and the benefits are long-lasting year round. The garage floor and Mudroom/Laundry room have slip-resistant upgraded commercial polycarbonate flooring which is resistant to chemical breakdown, fading and/or discoloration. The home is located just minutes from downtown Littleton and Englewood, Whitaker Acres offers the ideal combination of suburban tranquility and urban accessibility; perfect for commuters. Don’t miss the rare opportunity to make this lovely house your new home! Kitchen: Dishwasher, Refrigerator, Stove, Oven, Microwave, Disposal Laundry Room/Mud Room: Washing Machine, Utility sink (220V Electrical outlet, ventilation and hook up available for Dryer) Picture Windows: Special high impact resistant windows for both front and back picture windows
- Type:
- Single Family
- Sq.Ft.:
- 1,872
- Status:
- Active
- Beds:
- 5
- Lot size:
- 0.13 Acres
- Year built:
- 1959
- Baths:
- 2.00
- MLS#:
- 6012680
- Subdivision:
- Sheridan Hills
ADDITIONAL INFORMATION
NEW REMODEL RANCH STYLE IN SHERIDAN HILLS! This beautifully updated 5-bedroom, 2-bath home in the Desirable Sheridan Hills Subdivision offers the perfect blend of Comfort and Modern Convenience. ~ Recently Renovated with New Plumbing and Light Fixtures ~ This Home Features a Spacious, Open Layout with a Finished Full Basement ~ Ideal for Additional Living Space or a Potential Mother-in-law Suite.~ The Kitchen comes Complete with all Appliances, including a Washer and Dryer. ~ Enjoy the Charm of Brick Exterior, a Newer Roof, and New Concrete for Ample Off-street Parking ~ The Private Backyard provides a Peaceful Retreat, and the New Blinds Throughout add a Fresh, Modern Touch. A 1-car Carport and a Big & Privaate Yard round out this Incredible Property. Move-in Ready and Perfectly Situated with Easy access to Local Amenities, Parks, and Highways. Call Today to Schedule a Private Showing.
- Type:
- Single Family
- Sq.Ft.:
- 1,496
- Status:
- Active
- Beds:
- 3
- Lot size:
- 0.21 Acres
- Year built:
- 1923
- Baths:
- 2.00
- MLS#:
- 8249842
- Subdivision:
- Jacksons Broadway Heights
ADDITIONAL INFORMATION
Welcome to this charming bugalow in a wonderful location close to all the shops and restaurants near Old Englewood and South Broadway! This 3 bed 2 bath home is an incredible opportunity to either call home or use for endless investment opportunities. This home is zoned R-2-B and sits on a 9,000+ sq ft double lot that allows for multi-unit redevelopment. The main floor of this renovated home features 2 bedrooms, a full bath, remodeled kitchen, and a sun-filled living/dining area. The fully finished basement has a 2nd bathroom and spacious 3rd bedroom with large walk-in closet and would work great as a primary suite. Brand new carpet and paint throughout. The front and back yards offer a ton of privacy and are perfect for outdoor entertaining and gardening. Don't miss the oversized detached 3 car garage with 2 full bays for parking and a separate 3rd bay perfect for a workshop! You'll have to see this one in person to appreciate all the opportunities that await. Come say hello!
$495,000
3550 W Dill Road Englewood, CO 80110
- Type:
- Single Family
- Sq.Ft.:
- 1,800
- Status:
- Active
- Beds:
- 5
- Lot size:
- 0.16 Acres
- Year built:
- 1971
- Baths:
- 2.00
- MLS#:
- 5379074
- Subdivision:
- Valley View Heights
ADDITIONAL INFORMATION
This charming brick rancher on a corner lot offers a perfect blend of location, character, and functionality. Centrally located, it provides easy access to both downtown Denver and downtown Littleton, with numerous restaurants, shops, and bars nearby, as well as playgrounds, parks, and bike trails within the neighborhood. Enjoy the benefits of a home with no HOA, allowing greater flexibility and freedom. The interior features a bright and cheerful living room with durable laminate flooring that flows into a well-equipped kitchen with ample cabinetry and modern stainless-steel appliances. Three main-level bedrooms, all with new plush carpeting, include unique custom-painted wall murals: one with a west-facing mountain scene and another with an east-facing sunrise. The bedrooms share a beautifully renovated full bathroom. Additional living space awaits in the fully finished basement, complete with newer egress windows and an additional bathroom. Outside, the backyard is a gardener’s dream with multi-level spaces ideal for various uses, a patio with southern views, a hot tub pad with electrical hookup, and installed hanging lights. A professionally installed playset and raised garden beds offer added family-friendly amenities, while two outdoor sheds provide extra storage for lawn equipment, tools, and personal items, one with a built-in lock and key. The attached garage has been fully renovated, featuring epoxy flooring, new lighting, drywall, electrical outlets, an insulated garage door, and opener. It also includes RV parking and hookup, plus an easily adaptable electrical setup for EV charging. This versatile space has previously served as both a home gym and an indoor jungle gym. Additional upgrades include a new washer and dryer (June 2023), oven/range (July 2024), dishwasher (August 2024), refrigerator/freezer (August 2020), and basement carpet (June 2020). This move-in-ready home offers an ideal balance of comfort, convenience, and opportunity.
- Type:
- Single Family
- Sq.Ft.:
- 2,442
- Status:
- Active
- Beds:
- 4
- Lot size:
- 0.17 Acres
- Year built:
- 1959
- Baths:
- 3.00
- MLS#:
- 4587829
- Subdivision:
- Clayton/whitaker
ADDITIONAL INFORMATION
Welcome to this charming 4-bedroom, 3-bath brick ranch, nestled on a peaceful block in the heart of Englewood. With its classic brick exterior and beautifully maintained landscaping, this home exudes curb appeal from the moment you arrive. Step inside to discover spacious, multiple living and entertaining areas, perfect for hosting family and friends. The open-concept layout ensures seamless flow throughout. The sun-drenched bonus room in the back of the house is the ultimate spot for dining or entertaining - perfectly situated between the kitchen and back patio. The main floor office could also serve as a 5th bedroom. Enjoy relaxing evenings in the jetted hot tub, under the gazebo lights on the deck, or take advantage of the huge garage, extra off-street (and fenced) parking, and additional 300 sf of storage space/workshop area behind the garage. Whether you’re looking to entertain or simply unwind, this home offers everything you need. Located halfway between Broadway and Santa Fe, just half a block from Clayton Elementary, half a block from Rotolo Park and the Southwest Greenbelt, you are right in the middle of the best parts of town, yet tucked away on a quiet neighborhood block. Don't miss the opportunity to make this serene Englewood retreat your own!
- Type:
- Single Family
- Sq.Ft.:
- 1,749
- Status:
- Active
- Beds:
- 4
- Lot size:
- 0.14 Acres
- Year built:
- 1926
- Baths:
- 2.00
- MLS#:
- 1902146
- Subdivision:
- Skerritts Addition
ADDITIONAL INFORMATION
An amazing opportunity to purchase this newly remodeled home as a primary residence, 2 unit rental or live in one unit and rent the other (house hack). The upper unit has two nice size bedrooms, one full size bathroom, fireplace, dining area and an updated kitchen. The lower unit is accessed by the backdoor and has private access to its two bedrooms, one full bath and updated kitchen. The laundry and storage room is accessed and shared by both units. Currently the upper unit utilizes the two car driveway along with the garage, the lower unit having its own off street parking in back along with full use of the powered workshop/shed. Such an amazing location within blocks from restaurants, entertainment and everything that Broadway and Hampden has to offer. The upper unit lease goes through April 30, 2025 ($1,925) and the lower unit will be vacating end of October with the option of having a tenant placed in advanced or left for buyer to use personally. Currently at a 6% cap rate, pro forma rental rates put it at 6.5%! This wonderful home is ready for you to move in or continue as a full time rental. Schedule your showing today!
- Type:
- Single Family
- Sq.Ft.:
- 936
- Status:
- Active
- Beds:
- 3
- Lot size:
- 0.14 Acres
- Year built:
- 1941
- Baths:
- 1.00
- MLS#:
- 2825326
- Subdivision:
- Wollenwebers Broadway Heights
ADDITIONAL INFORMATION
FABULOUS ENGLEWOOD BUNGALOW has a DETACHED 2-CAR GARAGE with ALLEY ACCESS!! **Pull Up on This CHARMING BLOCK to a Beautiful Front Yard then Step Inside to Refinished Original Hardwood Floors Through the Living and Dining Room ***This 3 Bedroom, Well Taken Care Of Home, Features a Bright Kitchen Offering a View of the Backyard from the Sink ***Laundry/Mud Room off the Kitchen Opens to the Fenced Back Yard ***The Picturesque Backyard Boasts a Spacious Deck, Stunning, Mature Trees and a Detached 2 Car Garage ***OF NOTE: Brand New Furnace Installed 2024 in the Clean Crawlspace; New Electric Panel Installed Approx 2023; QUICK WALK to Rotolo Park ***Buyer to Verify All Information!!
- Type:
- Condo
- Sq.Ft.:
- 1,047
- Status:
- Active
- Beds:
- 2
- Year built:
- 1979
- Baths:
- 2.00
- MLS#:
- 7364833
- Subdivision:
- Cherokee Kivas
ADDITIONAL INFORMATION
Move right into this 55+ community with amazing views! This great end unit is in move in condition! Kitchen includes all appliances including new stainless refrigerator. Large living room with sliding doors leading out to the lanai with amazing views. Guest bedroom or study has accordion door that can be closed for privacy or left open to add more light. It is very spacious and offers Elfa storage racks in the closet. Large primary suite with great views + private door to lead out to the lanai. Updated primary bath offers new tile and vanity. Stackable washer & dryer are included in the unit + Elfa storage is perfect for folding or storage. You can't beat the incredible mountain & city views from this lanai + an electric grille is included to grill while enjoying the views. Container gardening is allowed on the lanai as well. Unit is smoke free and cable & internet ready. All the windows tip back for easy cleaning and all the windows and sliding glass door coverings are Hunter Douglas cellular shades. Don't miss the great amenities that this unit has to offer including: a clubhouse with kitchen and theater area for all your activities, small fitness center with sauna, community garden box, outdoor pool with grill & lounge area, unique workshop room + your own 8x4 storage unit. There is a secure underground garage space (#604) + there are plenty of spaces to park on the surface lot or street parking. Special assessment for the parking garage has already been paid in full by the Sellers. Close to the Englewood Light Rail Station. Minutes from all the shops & restaurants on South Broadway & easy access to the highway & downtown.
- Type:
- Single Family
- Sq.Ft.:
- 1,663
- Status:
- Active
- Beds:
- 4
- Lot size:
- 0.14 Acres
- Year built:
- 1952
- Baths:
- 2.00
- MLS#:
- 4314620
- Subdivision:
- Park Add
ADDITIONAL INFORMATION
Discover a prime opportunity for homeownership in Englewood! This residence boasts an open layout bathed in natural light, featuring original built-ins and a central location close to all conveniences. Unleash your creativity to transform this distinctive space into your ideal home. The main level includes a spacious family room leading to the dining area and kitchen, alongside two bedrooms and a full bathroom. The lower level presents two bedrooms (one non-conforming), a half-bath, laundry area, and a vast room ideal for entertainment and leisure, accessible via the attached one-car garage. The covered sunroom on the south side offers a tranquil retreat. An oversized, detached two-car garage with built-in propane heater. Additional off-street parking provides ample vehicle storage options. The mature landscaping and water feature in the front yard enhance this home's curb appeal significantly. Solar panels to assist with the heating costs. Do not miss out on this property situated on a picturesque street just south of Dartmouth, nestled between Broadway and Santa Fe Drive.
- Type:
- Single Family
- Sq.Ft.:
- 2,208
- Status:
- Active
- Beds:
- 6
- Lot size:
- 0.14 Acres
- Year built:
- 1955
- Baths:
- 2.00
- MLS#:
- 5194088
- Subdivision:
- Englewood
ADDITIONAL INFORMATION
Outstanding investment opportunity in Englewood with multiple options. Residential home currently used as a commercial building on a DOUBLE LOT, with long-term month-to-month established tenant. Corner lot offers easy access and drive-by visibility. Huge parking lot. RARE Mixed Use MU-R-3-B zoning. Can also be converted back to single family home, OR a multi-unit residential rental property. Building has been a business for many years, but was previously a residence, with the possibility of a kitchen and bathroom on each floor. The main floor has 2 large offices (or bedrooms), a full kitchen, large lobby area, and 1/2 bathroom. The lower level has a separate exterior entrance in the back, 5 office spaces (or conforming bedrooms) and a 1/2 bathroom. Separate heating/coolings for each floor. Fantastic location at the edge of a residential neighborhood, with walking distance to shops, public transportation, downtown Englewood.
- Type:
- Single Family
- Sq.Ft.:
- 1,530
- Status:
- Active
- Beds:
- 3
- Lot size:
- 0.14 Acres
- Year built:
- 1951
- Baths:
- 2.00
- MLS#:
- 4371891
- Subdivision:
- Uhlman Subdivision
ADDITIONAL INFORMATION
Don't miss this brick beauty! NEW NEW NEW. This fully permitted remodel is exactly what you're looking for! Do you like natural light? Do you like layouts that seamlessly flow? Are you wanting a huge fenced backyard for you and your little ones/furry friends? Just a short stroll to South Broadway with tons of shops, restaurants, bars, grocery stores, parks, schools and the Gothic Theater to see shows! The list goes on.. Only 5 blocks to the light rail stop that will take you downtown! If you want to be in the middle of the action, priced below comparables, look no further!
- Type:
- Land
- Sq.Ft.:
- n/a
- Status:
- Active
- Beds:
- n/a
- Baths:
- MLS#:
- 5462484
- Subdivision:
- Leeland Heights
ADDITIONAL INFORMATION
Unimproved lot in the Leeland Heights neighborhood cleared and ready for you to build your dream home! Conveniently located, and easy to build on. Not many infill lots available in the area.
- Type:
- Single Family
- Sq.Ft.:
- 1,144
- Status:
- Active
- Beds:
- 3
- Lot size:
- 0.22 Acres
- Year built:
- 1955
- Baths:
- 1.00
- MLS#:
- 9345096
- Subdivision:
- Sunset Acres
ADDITIONAL INFORMATION
This beautiful home in Whitaker is ready for it's next owner! Featuring three beds, a full bath, and an over-sized two car detached garage, the open floor plan on this mid century home allows for perfect functionality. Hardwood floors throughout! On cool nights you can cozy up near the wood burning fireplace. And if you are looking for space to expand outside, this is the one for you. The detached garage is perfect for extra parking, a workshop, and additional storage. The nearly 1/4 acre property also features a backyard that is mature and private - perfect for enjoying beautiful Colorado evenings with friends and family. There have been quite a few upgrades to this house as well - a newly poured concrete driveway ($22K), a beautiful custom fit Renewal by Andersen window in the living room ($18K), AC & Furnace replaced (2021), and an upgraded electrical panel, tankless water heater. Close to the wonderful Belleview Park, Pirates Cove, South Broadway shopping and restaurants - this is one you want to see!
- Type:
- Single Family
- Sq.Ft.:
- 3,153
- Status:
- Active
- Beds:
- 5
- Lot size:
- 0.07 Acres
- Year built:
- 2023
- Baths:
- 4.00
- MLS#:
- 3740311
- Subdivision:
- Sobo
ADDITIONAL INFORMATION
Discover the epitome of contemporary living in this newly constructed duplex nestled in the coveted SoBo neighborhood. This stunning property seamlessly combines style and functionality, ensuring a lifestyle of comfort and sophistication. As you step inside, the open-concept main floor captivates with its seamless flow and abundance of natural light. The modern eat-in island is a focal point, complemented by a cozy gas fireplace and high-end GE appliances. Hardwood floors grace the entire space, showcasing the meticulous craftsmanship that defines every corner of this residence. Upstairs, three spacious bedrooms await, each adorned with vaulted ceilings. The primary suite is a true retreat, featuring a luxurious 5-piece bath with a soaking tub for ultimate relaxation and an expansive walk-in closet. The finished basement extends the living space with two additional bedrooms and a full bath. With 9' high ceilings, a well-appointed wet bar, and a media room bathed in natural light, this area is perfect for both entertaining and everyday living. Step outside to the fully landscaped and fenced yard, where covered patios provide the perfect setting for dining and entertaining. Mature trees offer shade and privacy, creating a serene oasis. An irrigation system ensures easy maintenance, while the 2-car detached garage, pre-wired for car charging, adds convenience and modernity to your daily life. This prime location places you within walking distance of parks, restaurants, and the light rail, providing a lifestyle of convenience and connectivity. Enjoy quick access to downtown or DTC, making commuting a breeze. Don't miss out on the opportunity to make this exceptional property your new home. Schedule a showing today and step into a world of contemporary luxury! Fenced in yard on the front of the house to give the buyer even more privacy and hang out space!
- Type:
- Condo
- Sq.Ft.:
- 1,066
- Status:
- Active
- Beds:
- 1
- Year built:
- 1982
- Baths:
- 2.00
- MLS#:
- 9819583
- Subdivision:
- South Slope
ADDITIONAL INFORMATION
This fully renovated end-unit loft townhome in Englewood offers fantastic value, particularly with its central location near public transit, parks, and the revitalized downtown area. With updates like new carpet, paint, lighting fixtures, and appliances, it feels like a brand-new home. The single-bedroom loft design offers a cozy and modern living space. Being situated in the Littleton School District is an added bonus, especially for those prioritizing education. The home's proximity to shopping, bus lines, and light rail makes it convenient for commuting and accessing nearby amenities. Plus, the option for a quick close makes it appealing for buyers ready to move in soon.
- Type:
- Single Family
- Sq.Ft.:
- 1,196
- Status:
- Active
- Beds:
- 4
- Lot size:
- 0.15 Acres
- Year built:
- 1937
- Baths:
- 2.00
- MLS#:
- 2658430
- Subdivision:
- Leeland Heights
ADDITIONAL INFORMATION
Welcome to your new home located in the Leeland Heights neighborhood! This home has undergone extensive remodeling and lives like it! The thoughtful updating throughout the home is bright and welcoming from the second you enter the door. The open floor plan gives incredible line-of-site views throughout the living area and the space is both welcoming and comfortable. The beautiful kitchen is well-appointed with stainless appliances, ample prep and storage space and a gas stove top! The master bedroom sits separate from the other two, as its own oasis in the home. There is value in the home that you wont want to overlook as well: a new detached garage, new roof on the home and a new sewer line all provide extra security that your money is being well spent. This home is conveniently located close to schools, shopping and restaurants. You don't want to miss out on this Leeland Heights stunner!
- Type:
- Single Family
- Sq.Ft.:
- 640
- Status:
- Active
- Beds:
- 2
- Lot size:
- 0.18 Acres
- Year built:
- 1931
- Baths:
- 1.00
- MLS#:
- 8527098
- Subdivision:
- Clayton/whitaker
ADDITIONAL INFORMATION
Super cute ranch floor plan in an established neighborhood. This is an incredible opportunity for anyone from a first-time homebuyer to an investor. With some sweat equity, this home has potential. The large lot has plenty of room to add square footage or a garage. Architecture drawings are available for a remodel the owners had planned. It has a gas range, water heater, wall furnace, and washer/dryer combo. Bellview Park is just a few blocks away. The neighborhood is charming with mature trees. Within walking distance to Clayton Elementary. Soils Test, and Asbestos Survey are available too.
- Type:
- Single Family
- Sq.Ft.:
- 2,053
- Status:
- Active
- Beds:
- 4
- Lot size:
- 0.17 Acres
- Year built:
- 1957
- Baths:
- 2.00
- MLS#:
- 8752649
- Subdivision:
- Oxford Heights
ADDITIONAL INFORMATION
Welcome to this beautiful home where classic charm meets modern convenience. This meticulous home offers a manicured lawn with sprinkler system and charming front porch. Step inside to modern warm colors and original hardwood floors. The spacious living room is adorned with natural light from the large windows and front door. The updated kitchen features slab granite counter tops, stainless steel appliances and tile backsplash. The charming dining room is perfect for entertaining guests. Three bedrooms and an updated full bathroom complete the main living area. Venture downstairs to find a large family room, an additional bedroom and an updated 3/4 bathroom. Interior storage is provided in the oversized laundry/utility room. The fenced backyard features a gorgeous green lawn and large covered patio perfect for relaxation. Come make this your home just in time for the holiday season
- Type:
- Single Family
- Sq.Ft.:
- 1,872
- Status:
- Active
- Beds:
- 4
- Lot size:
- 0.18 Acres
- Year built:
- 1958
- Baths:
- 2.00
- MLS#:
- 4513347
- Subdivision:
- Sheridan Hills
ADDITIONAL INFORMATION
Welcome to Sheridan Hills! This inviting 4 bedroom, 2 bath home offers 1,872 sqft of well-designed living space, including a fully finished basement and a generous amount of off-street and RV parking. Nestled in a peaceful setting with no neighbors behind, it’s a private retreat while remaining close to everything you need. Located in Englewood, the home boasts convenient highway access and is close to schools, beautiful parks and trails, the River Point at Sheridan shopping center, Broken Tee Golf Course and all of the restaurants, shops and grocery stores you'll need. A perfect balance of comfort and convenience, this home is ideal for those seeking a spacious home all while having easy access to local amenities.
- Type:
- Single Family
- Sq.Ft.:
- 1,905
- Status:
- Active
- Beds:
- 4
- Lot size:
- 0.24 Acres
- Year built:
- 1960
- Baths:
- 3.00
- MLS#:
- 8214956
- Subdivision:
- Englewood
ADDITIONAL INFORMATION
Beautiful ranch-style living in Englewood! Spacious indoor floorplan perfectly complemented by manicured front yard with stacked stone retaining wall and private back yard with covered patio. Step inside to a tastefully appointed main floor with hardwood floors, soft color palette and plenty of overhead lighting. The kitchen boasts stainless appliances, eat-in capabilities, and hidden pantry. Three bedrooms on the main level feature one currently being used as an office and another with jack 'n jill powder room. Nicely updated full bathroom perfect for guests. Downstairs offers a versatile combination of living areas, complete with custom bar and warm wood paneling ideal for entertaining. The downstairs bedroom is currently being used as a primary suite, but can easily shift into a workout, craft, or another guest bedroom. Conveniently located near Hampden Ave, Santa Fe Drive, retail, restaurants, and more. Welcome Home!!
Andrea Conner, Colorado License # ER.100067447, Xome Inc., License #EC100044283, [email protected], 844-400-9663, 750 State Highway 121 Bypass, Suite 100, Lewisville, TX 75067

The content relating to real estate for sale in this Web site comes in part from the Internet Data eXchange (“IDX”) program of METROLIST, INC., DBA RECOLORADO® Real estate listings held by brokers other than this broker are marked with the IDX Logo. This information is being provided for the consumers’ personal, non-commercial use and may not be used for any other purpose. All information subject to change and should be independently verified. © 2024 METROLIST, INC., DBA RECOLORADO® – All Rights Reserved Click Here to view Full REcolorado Disclaimer
| Listing information is provided exclusively for consumers' personal, non-commercial use and may not be used for any purpose other than to identify prospective properties consumers may be interested in purchasing. Information source: Information and Real Estate Services, LLC. Provided for limited non-commercial use only under IRES Rules. © Copyright IRES |
