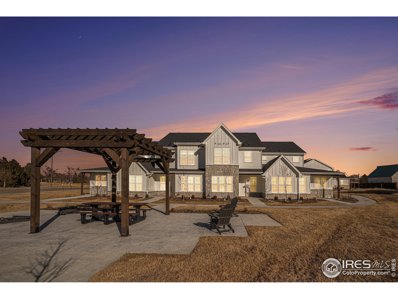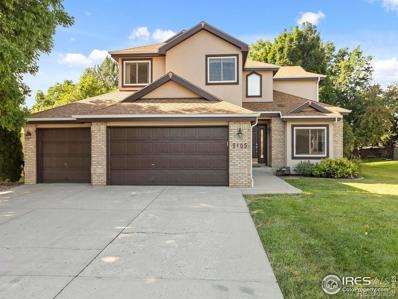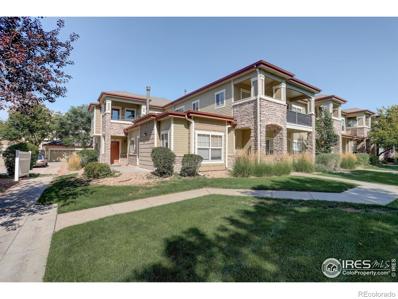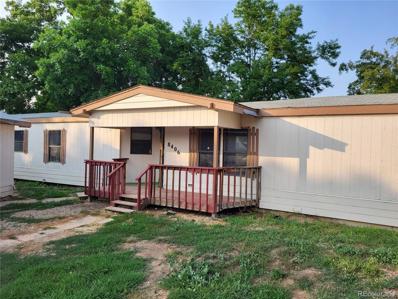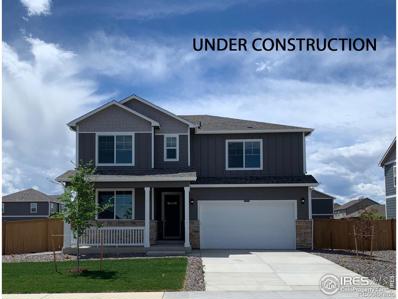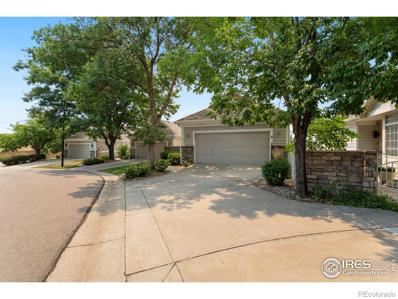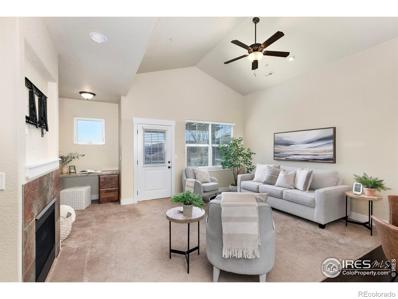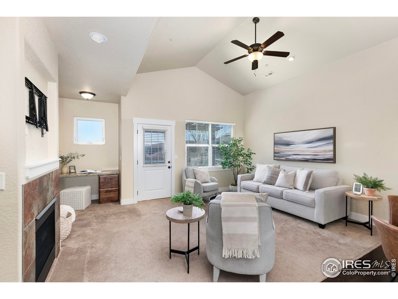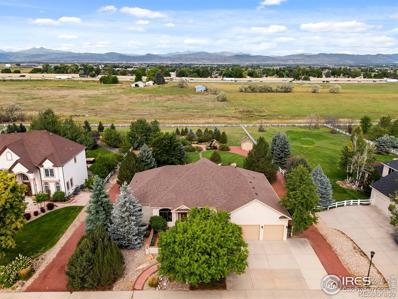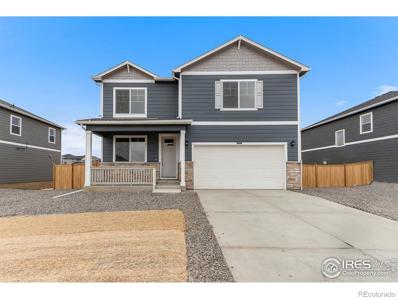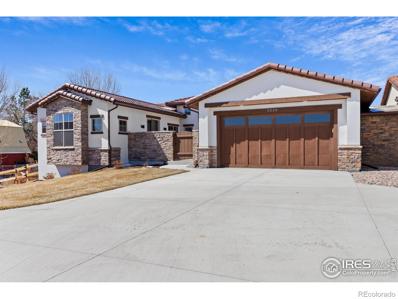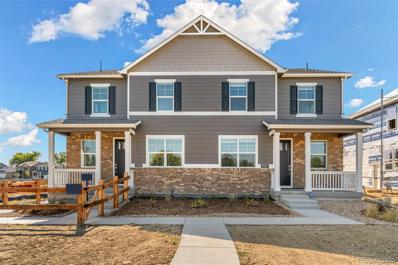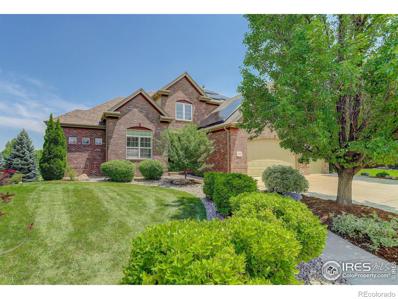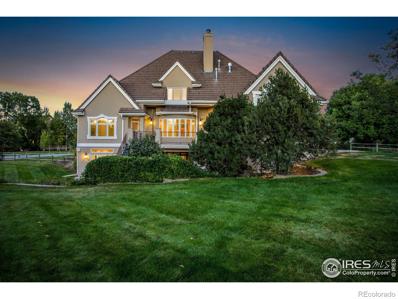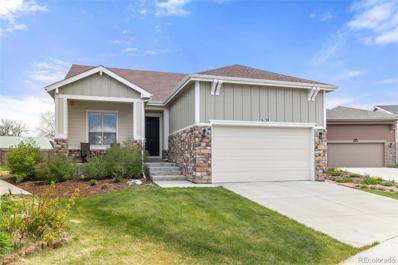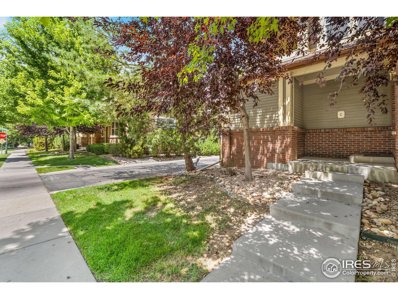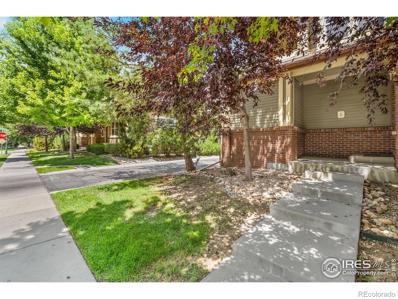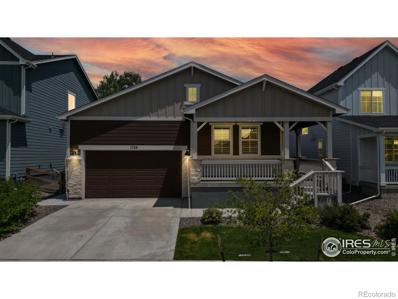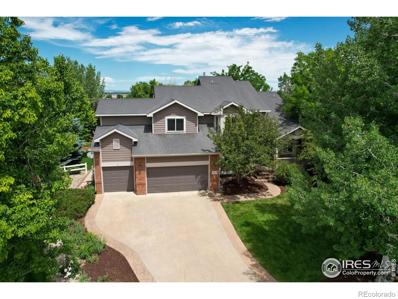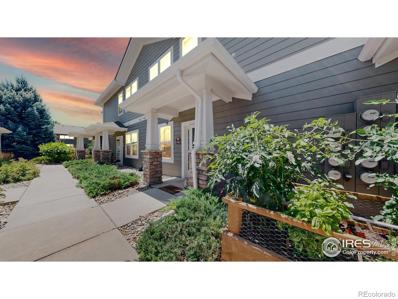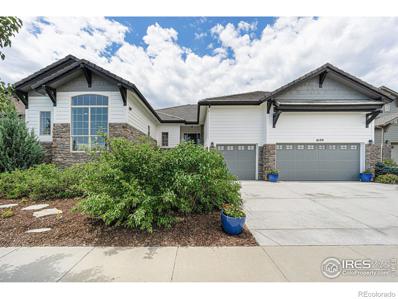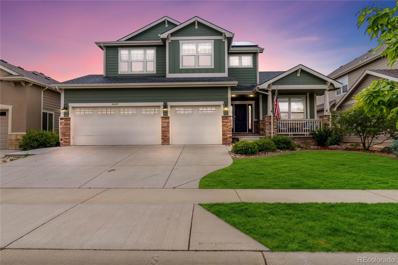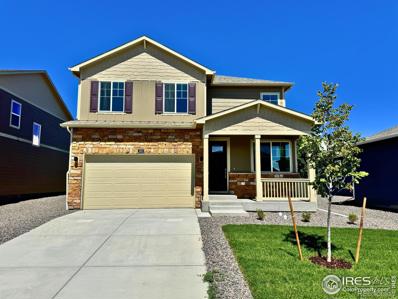Fort Collins CO Homes for Rent
Open House:
Thursday, 11/14 7:00-11:00PM
- Type:
- Other
- Sq.Ft.:
- 1,851
- Status:
- Active
- Beds:
- 3
- Year built:
- 2023
- Baths:
- 3.00
- MLS#:
- 1016533
- Subdivision:
- Kechter Farm
ADDITIONAL INFORMATION
Last Chance! Final remaining unit in the project. Builder Close-Out Incentive on this home! The Acadia plan features a main floor primary suite with spa-like bath, walk-in closet and expansive bedroom. The beautiful kitchen includes Caesarstone, quartz counter tops, upgraded cabinet package with slow close, full extension drawers, under cabinet lighting and Beko gourmet appliance package with gas range, designer hood, drawer microwave, dishwasher and counter depth refrigerator. Generous window sizes create an open feeling, while providing incredible natural light (window blinds included). Gorgeous laminate floors extend throughout the kitchen, dining, great room, laundry (washer and dryer included) and powder bath. Upstairs you will find a spacious loft area, 2 bedrooms and full bathroom. Upgraded finishes such as; smooth wall texture, 8' doors, custom trim, tankless water heaters w/ recirculation pump, high efficiency furnace with A/C, framed vanity mirrors, and oversized 2 car garages w/opener are standard inclusions in every home! HOA includes; lawn care, snow removal, exterior maintenance, hazard insurance and all water/sewer. NO METRO-TAX.
- Type:
- Single Family
- Sq.Ft.:
- 3,307
- Status:
- Active
- Beds:
- 5
- Lot size:
- 0.27 Acres
- Year built:
- 1993
- Baths:
- 4.00
- MLS#:
- IR1016110
- Subdivision:
- Ptarmigan
ADDITIONAL INFORMATION
This immaculate, light-filled two-story home located in the Ptarmigan subdivision is one you won't want to miss. This beautiful home boasts a fresh, clean aesthetic with new paint throughout and a stunning vaulted ceiling in both the entryway and living room. The formal dining room seamlessly flows into a beautifully updated kitchen featuring gorgeous granite countertops and a new backsplash. With 5 spacious bedrooms and 4 bathrooms, this home offers ample space for family and guests. Enjoy a cozy family room in the finished basement, and take advantage of the outdoor living spaces with a wooden deck off the breakfast nook and another deck off the primary suite. This home is a perfect blend of elegance and comfort, ready for you to move in and make it your own.
- Type:
- Condo
- Sq.Ft.:
- 1,047
- Status:
- Active
- Beds:
- 1
- Lot size:
- 0.3 Acres
- Year built:
- 2003
- Baths:
- 1.00
- MLS#:
- IR1016019
- Subdivision:
- Morningside Village Condos
ADDITIONAL INFORMATION
This beautiful condo is located in desirable southeast Fort Collins; super close to I-25, shopping, restaurants and schools. Move-in ready. The neighborhood is filled with gorgeous mature landscaping throughout. Open floor plan with vaulted ceilings and loads of natural light. Kitchen has plenty of counter space with a large island and very clean stainless steel appliances. Home has a gas fireplace, oversized bedroom with walk-in closet, private covered patio, convenient storage room on first level by the garage. HOA includes walking trails, clubhouse, and a pool. Home is quite maintenance free with a newer A/C unit, hot water heater, furnace, and a roof that was replaced just a few years ago. This home is a gem and we would love for you to come and check it out.
- Type:
- Single Family
- Sq.Ft.:
- 1,140
- Status:
- Active
- Beds:
- 3
- Lot size:
- 0.14 Acres
- Year built:
- 1983
- Baths:
- 2.00
- MLS#:
- 2048809
- Subdivision:
- Mountain Range Shadows
ADDITIONAL INFORMATION
This 3 bedroom/2 bathroom home is situated on a large cul-de-sac lot in a great location. NO LOT FEE "YOU OWN THE LAND". Come enjoy all the amenities at an affordable price. The 2 car garage is great for parking and makes a great workshop. Come and see for yourself.
- Type:
- Single Family
- Sq.Ft.:
- 2,718
- Status:
- Active
- Beds:
- 5
- Lot size:
- 0.15 Acres
- Year built:
- 2024
- Baths:
- 3.00
- MLS#:
- IR1015849
- Subdivision:
- Fossil Creek Ranch
ADDITIONAL INFORMATION
*Estimated Delivery Date: December* Special rates available through preferred lender. This two-story, 2 car garage, open concept home has 5 large bedrooms and 4 baths. The main floor features a beautiful kitchen with a large pantry and very functional island, as well as a wonderful guest bedroom that can work as the perfect office space. Upstairs you'll find a spacious primary bedroom, with an en-suite bathroom that features a double vanity sink and a walk-in closet that will impress. In addition, you'll find three other bedrooms one with on suite bathroom and an additional living space, perfect for entertaining! The entry from the garage has a large closet space area conveniently located for coats and jackets. This home is an incredible value with all the benefits of new construction. This home includes Smart Home Technology, 9-foot ceilings on the main floor, stainless steel appliances, tankless water heater, high-efficiency gas furnace, and A/C.
- Type:
- Single Family
- Sq.Ft.:
- 2,277
- Status:
- Active
- Beds:
- 4
- Lot size:
- 0.11 Acres
- Year built:
- 1995
- Baths:
- 3.00
- MLS#:
- IR1015826
- Subdivision:
- Ptarmigan
ADDITIONAL INFORMATION
Views, Views, Views! Welcome to an astonishing lock-and-leave patio home in the desirable Ptarmigan Country Club neighborhood. Situated on Crestwood Drive, this home has a walkout basement and backs up to hole #10 on the golf course and provides golf course, pond, and mountain views that will take your breath away. Main floor living is a breeze with the kitchen, primary bedroom, and laundry room conveniently located. Plus, the home provides easy, level access to the main floor through the garage. Large window space opens the home up to those breathtaking views, while the tall ceilings provide a feeling of space and comfort. Another great feature of this home is the ample outdoor space with the two-level back deck that overlooks the golf course and an elegant stamped patio in the front of the home. These patio homes do not come on the market very often, so be sure to take a look!
- Type:
- Single Family
- Sq.Ft.:
- 5,496
- Status:
- Active
- Beds:
- 4
- Lot size:
- 0.63 Acres
- Year built:
- 2001
- Baths:
- 6.00
- MLS#:
- IR1015768
- Subdivision:
- Eagle Ranch Estates
ADDITIONAL INFORMATION
Welcome to your new home located in Eagle Ranch Estates! Luxury custom built ranch home with magnificent views of Longs Peak and the front range. This stunning 4 bedroom + office, 6 bath home sits on .63 acres overlooking a private pool and spa, providing peace and tranquility. Enjoy your gourmet kitchen with high end appliances, 6 burner gas range, walk-in pantry, and breakfast nook which opens up beautifully to a two story great room w/stone fireplace. The spacious primary retreat features a cozy fireplace, private balcony, and relaxing 5 piece en-suite with a large walk-in closet. Find luxury features throughout with a custom beamed ceiling in the private dining room, stunning wood work throughout the home, floor to ceiling windows providing the breathtaking views, and hardwood/tile floors throughout. This home is the perfect balance of outdoor to indoor living, with a large main level covered deck, great for barbecuing and a screened in porch making a wonderful three-seasons room. Elevator, handicapped accessible features including wheelchair lift in garage, and lovely walk-out basement gives this home endless opportunity for multigenerational living. Finally have your dream oversized 4-car garage with epoxy flooring, built-in storage, and Tesla/electric car charger! Please see feature sheet for all the upgrades that this home has to offer.
- Type:
- Condo
- Sq.Ft.:
- 1,395
- Status:
- Active
- Beds:
- 2
- Year built:
- 2011
- Baths:
- 2.00
- MLS#:
- IR1015647
- Subdivision:
- Fossil Lake Condos
ADDITIONAL INFORMATION
Beautiful end unit townhome offering quiet and peaceful living in desirable Fossil Lake Ranch. Fabulous location w/ close proximity to a 54-acre Twin Silos Community Park, natural areas, trails, shopping, dining, and easy access to I-25. Built w/ top quality craftsmanship by Landmark Homes. This urban loft style home has been meticulously maintained. Bright open layout w/vaulted ceilings & wood flooring. The roomy kitchen has knotty alder cabinetry, granite, tile backsplash, stainless steel appliances, pantry & large breakfast bar. Large primary bedroom w/tray ceiling, 5pc bath & walk-in closet. The secondary bedroom has ample space and plenty of natural light. Cozy up to the living room gas fireplace or take in the fresh air on your pergola covered deck. Plenty of room in the attached garage for your car and toys. All appliances included. These quality built townhomes in Fossil Lake do not come on the market often.
- Type:
- Other
- Sq.Ft.:
- 1,395
- Status:
- Active
- Beds:
- 2
- Year built:
- 2011
- Baths:
- 2.00
- MLS#:
- 1015647
- Subdivision:
- Fossil Lake Condos
ADDITIONAL INFORMATION
Beautiful end unit townhome offering quiet and peaceful living in desirable Fossil Lake Ranch. Fabulous location w/ close proximity to a 54-acre Twin Silos Community Park, natural areas, trails, shopping, dining, and easy access to I-25. Built w/ top quality craftsmanship by Landmark Homes. This urban loft style home has been meticulously maintained. Bright open layout w/vaulted ceilings & wood flooring. The roomy kitchen has knotty alder cabinetry, granite, tile backsplash, stainless steel appliances, pantry & large breakfast bar. Large primary bedroom w/tray ceiling, 5pc bath & walk-in closet. The secondary bedroom has ample space and plenty of natural light. Cozy up to the living room gas fireplace or take in the fresh air on your pergola covered deck. Plenty of room in the attached garage for your car and toys. All appliances included. These quality built townhomes in Fossil Lake do not come on the market often.
- Type:
- Single Family
- Sq.Ft.:
- 4,867
- Status:
- Active
- Beds:
- 4
- Lot size:
- 0.93 Acres
- Year built:
- 2002
- Baths:
- 4.00
- MLS#:
- IR1015071
- Subdivision:
- Shutts/country Farms
ADDITIONAL INFORMATION
Accepting Backup Offers. Amazing property for entertaining and multi-generational living; ranch style home with a finished walk-up/out basement and with over 6,000 sq ft (over 4,800 sq ft finished) and on a spacious 40,000 sq ft lot with panoramic Longs Peak and foothills views. This home has hosted weddings, fundraising events and live music parties so if you like to entertain, this home is ideal. Arrive at the home and you're greeted with the relaxing front courtyard and enter into the spacious main level with over 3,000 sq ft and be prepared to be wowed by the updated kitchen w/professional grade appliances; Viking 4 burner gas range w/convection oven, Bosch dishwasher, Chef Collection refrigerator w/ice maker & sparkling water tap, built-in GE Profile oven and microwave, granite counters w/breakfast bar seating. The spacious primary bedroom is amazing with an electric fireplace and access to the back deck. The primary bathroom will delight with it's oversized steam shower, sauna, heated towel rack, jetted tub and walk-in closet. The basement will impress with the curved wet bar and large, open entertaining area that could be transformed into a theater room. There is a sliding door access in the basement to walk up to the outdoor entertaining space that includes a fire pit area, 2 separate waterfall ponds, raised garden beds, a shed and a hot tub to enjoy with those mountain views. There is also an expansive, low maintenance deck with 2 doors for access into the living room and primary bedroom. This home is an absolute delight to show and will impress buyers looking for space inside and outside. Home has been fully pre-inspected, sewer line scoped, new 96% efficient furnace installed and radon tested low to provide open, honest, transparency to interested buyers.
- Type:
- Single Family
- Sq.Ft.:
- 2,546
- Status:
- Active
- Beds:
- 4
- Lot size:
- 0.15 Acres
- Year built:
- 2024
- Baths:
- 3.00
- MLS#:
- IR1014941
- Subdivision:
- Hansen Farm
ADDITIONAL INFORMATION
Welcome home to Hansen Farm in SE Fort Collins with no Metro District! The Bridgeport is a stunning two story home boasting four spacious bedrooms and a huge upstairs loft along with 3 bathrooms! The main floor flex room is perfect for a study, formal dining room, or play area. The kitchen is a chef's dream, featuring quartz countertops on spacious island, stainless steel gas appliances, surrounded by sleek gray cabinetry. Hosting events with a breeze in the open concept living. The home includes the front yard and backyard landscaping with irrigation, sod, and rock, as well as A/C, a tankless water heater, and the smart home package! Hansen Farm is conveniently located near all your shopping and recreational needs. Access to the Power Trail is coming soon and makes this home a must see! ***Photos are representative and not of actual home***
- Type:
- Multi-Family
- Sq.Ft.:
- 3,800
- Status:
- Active
- Beds:
- 4
- Lot size:
- 0.38 Acres
- Year built:
- 2023
- Baths:
- 4.00
- MLS#:
- IR1014937
- Subdivision:
- Sunrise Ridge
ADDITIONAL INFORMATION
Escape to your own Mediterranean inspired ranch home. High end finishes are evident throughout and include a fully equipped gourmet kitchen with stainless steel KitchenAid appliances, quarts countertops and an adjacent butler kitchen! Wood flooring on the main level, high ceilings, gas fireplace. You'll enjoy retreating to the large master suite while relaxing in the large free standing tub. Homes are built separately and only attached by a storage off the side of the garage. No shared walls from the living spaces. Fire Sprinkler.
- Type:
- Single Family
- Sq.Ft.:
- 1,684
- Status:
- Active
- Beds:
- 4
- Lot size:
- 0.07 Acres
- Year built:
- 2024
- Baths:
- 3.00
- MLS#:
- 3578174
- Subdivision:
- Hansen Farm
ADDITIONAL INFORMATION
***Ready Now*** Are you looking for a spacious, comfortable home in SE Fort Collins? Then the Vail Floorplan is the perfect choice! With its two-story design boasting four bedrooms and two and a half baths, you will love this open-concept floor plan. In addition to stylish plank flooring on the main level, this home offers plenty of extras, like an oversized two car garage, air conditioning, garage door opener, tankless water heater and America's Smart Home features. The kitchen is sure to impress with its beautiful quartz counter-tops, oversized island, stainless-steel appliances with a gas range. Refrigerator, washer, dryer, and blinds included. Ready to move into an amazing new home? Then come check out the Vail Floor plan at Hansen Farm today! ***Photos are representative and not of actual home being built***
$1,050,000
8276 Spinnaker Bay Drive Windsor, CO 80528
- Type:
- Single Family
- Sq.Ft.:
- 4,761
- Status:
- Active
- Beds:
- 5
- Lot size:
- 0.38 Acres
- Year built:
- 2005
- Baths:
- 5.00
- MLS#:
- IR1014783
- Subdivision:
- Highland Meadows
ADDITIONAL INFORMATION
Welcome to a warm and inviting two-story home combining functionality and sustainability. Perfectly located in the popular Highland Meadows subdivision, this beauty is set on over a third of an acre and backs onto a spacious greenbelt. Plantation shutters throughout the home add a sleek and efficient design, complemented by high-end light fixtures that illuminate the stunning kitchen remodel completed in 2021. The attention to detail and quality craftsmanship are evident throughout. The kitchen features elegant red birch cabinets, high-end appliances, with exquisite Brazilian Tourmaline granite countertop, creating a chef's dream. Beaming with natural light, this floor plan offers a main floor primary bedroom ensuring privacy and ease, plus 3 additional bedrooms on the upper level. The finished garden-level basement is a versatile retreat, offering a beautiful bar, a family and recreation room, a workout room, a cardio room, and another bedroom, perfect for entertaining and relaxation. All 5 bedrooms boast walk-in closets. This home is designed with sustainability in mind. Energy-conscious features include an electric car charger, Tesla Power Walls, solar panels, a tankless water heater, and a high-end water filtration system. The permaculture landscaped backyard is a gardener's paradise, with edible fruits, herbs, and self-watering garden beds, plus a beautiful outdoor patio to complete a serene and productive outdoor space. The garage is a masterpiece of organization and functionality, lined with high-end cabinets, built-in drawers, and a tool wall, catering to all your storage needs.
- Type:
- Single Family
- Sq.Ft.:
- 7,355
- Status:
- Active
- Beds:
- 5
- Lot size:
- 0.95 Acres
- Year built:
- 1998
- Baths:
- 5.00
- MLS#:
- IR1014693
- Subdivision:
- Highland Hills Pud
ADDITIONAL INFORMATION
Back on the market at no fault of the home. Nows your chance! Dont miss this beautiful home! Welcome to luxury living in the coveted Highland Hills neighborhood of Fort Collins, Colorado. This magnificent estate spanning 8,870 square feet is pure elegance and comfort.You will be greeted by a grand foyer leading to a world of beauty. The main floor boasts a formal dining room and living room, perfect for hosting elegant events or intimate gatherings. The expansive kitchen, seamlessly flowing into the living room and eat-in kitchen area, is a chef's dream, complete with top-of-the-line appliances and ample counter and cabinet space. Work in style from the office adorned with French doors, offering privacy while you work. Retreat to the main level primary suite, featuring a separate sitting room, where you can unwind and rejuvenate. With four fireplaces, every corner of this home exudes warmth and charm. Upstairs, discover three spacious bedrooms, two bathrooms, and an additional bonus room offering endless possibilities to suit your lifestyle needs. The walkout basement is a paradise, featuring a wet bar in the entertainment room, perfect for memorable moments with friends and family. Additionally, find a fifth bedroom and bathroom, a wine room, a workout/flex room, and ample storage space. Outside you will be captivated by the outdoor oasis. Situated on just under an acre lot, this home offers privacy and serenity amidst mature landscaping and breathtaking views. Enjoy the Colorado sunshine on the expansive Trex deck or retreat to one of the multiple patios, each offering a unique perspective of the surrounding beauty. Convenience meets luxury with a four-car attached garage, ensuring plenty of space for your vehicles and outdoor gear. And what better way to unwind after a long day than soaking in the hot tub under the starlit sky? Don't miss the opportunity to call this extraordinary property home. Experience the pinnacle of luxury living in Highland Hills.
- Type:
- Single Family
- Sq.Ft.:
- 2,461
- Status:
- Active
- Beds:
- 3
- Lot size:
- 0.16 Acres
- Year built:
- 2017
- Baths:
- 3.00
- MLS#:
- 7943000
- Subdivision:
- Kechter
ADDITIONAL INFORMATION
Welcome to this charming 3-bedroom, 3-bathroom PLUS OFFICE home nestled in the highly sought-after Poudre School District, located in the Kecther Farm neighborhood. OFFICE CAN EASILY BE TURNED INTO A 4TH BEDROOM. This delightful residence boasts a cozy fireplace, perfect for chilly evenings, and features granite countertops in the kitchen, adding a touch of elegance to the space. The open layout seamlessly integrates the kitchen, living room, and dining area, creating a spacious and inviting atmosphere ideal for both relaxing and entertaining. Conveniently situated next to both Lady Moon Park and Fossil Lake Reservoir, outdoor enthusiasts will appreciate the easy access to walking trails and green spaces. Plus, with its proximity to Kinard Core Knowledge Middle School, families will enjoy the convenience of having quality education options nearby. Don't miss the opportunity to make this lovely home yours and experience the perfect blend of comfort, convenience, and community in the heart of Fort Collins. Schedule your showing today!
- Type:
- Other
- Sq.Ft.:
- 1,298
- Status:
- Active
- Beds:
- 2
- Year built:
- 2008
- Baths:
- 2.00
- MLS#:
- 1014385
- Subdivision:
- Observatory Village
ADDITIONAL INFORMATION
Incredible location for this 2 bedroom 2 bath 2 car garage 2nd floor condo, entrance is interior from ground level front door and the garage, corner location, Sky Gazer is a destination street with a wonderful pocket park lush green with mailbox cluster nearby, condo has 1 balcony off of the dining area and 1 balcony off of the primary bedroom with ensuite luxury bathroom and large walk in closet, laundry area off of kitchen, gas fireplace, beautiful natural lighting throughout, all kitchen appliances included, clothes washer and dryer included
- Type:
- Condo
- Sq.Ft.:
- 1,298
- Status:
- Active
- Beds:
- 2
- Year built:
- 2008
- Baths:
- 2.00
- MLS#:
- IR1014385
- Subdivision:
- Observatory Village
ADDITIONAL INFORMATION
Incredible location for this 2 bedroom 2 bath 2 car garage 2nd floor condo, entrance is interior from ground level front door and the garage, corner location, Sky Gazer is a destination street with a wonderful pocket park lush green with mailbox cluster nearby, condo has 1 balcony off of the dining area and 1 balcony off of the primary bedroom with ensuite luxury bathroom and large walk in closet, laundry area off of kitchen, gas fireplace, beautiful natural lighting throughout, all kitchen appliances included, clothes washer and dryer included
- Type:
- Single Family
- Sq.Ft.:
- 1,941
- Status:
- Active
- Beds:
- 4
- Lot size:
- 0.12 Acres
- Year built:
- 2022
- Baths:
- 2.00
- MLS#:
- IR1014336
- Subdivision:
- Reserve At Timberline
ADDITIONAL INFORMATION
Built in 2022, barely lived in this home is better than new with all its upgrades and additions! Landscaping and fencing is completed including an addition to the back patio where you can enjoy not having neighbors directly behind you. Upon entering, you'll be greeted by an open floor plan. The heart of the home is undoubtedly the chef's kitchen, an impressive space featuring an estimate of $50,000 worth of high-end updates. The gourmet kitchen features stainless steel appliances, a kitchen island, breakfast bar seating, ample cabinet space, large pantry, custom cabinetry, every detail has been thoughtfully designed for both functionality and style. Don't miss the added coffee bar with refrigerator in the hall. The primary bedroom is not only spacious, but also offers a walk-in closet and a pristine en-suite bathroom with dual sinks and a luxurious shower. Three additional bedrooms make room for family, guests, or a home office, each with generous closet space. The current owners didn't hold back when adding the custom interior shutters. A highlight of this home is the unfinished basement, offering endless potential for customization and additional living space to suit your lifestyle. Enjoy your morning coffee or evenings on the covered patio. The home includes an attached two-car garage and is situated in a desirable neighborhood close to Southridge Golf Course, Fossil Ridge Park, schools, restaurants and easy access to I-25! No metro tax! Don't miss the chance to own this stunning property and create lasting memories in your new dream home. Join our open house this Saturday (11/02) from 2PM-4PM!
$915,000
8001 Louden Cir Ct Windsor, CO 80528
- Type:
- Single Family
- Sq.Ft.:
- 4,381
- Status:
- Active
- Beds:
- 5
- Lot size:
- 0.41 Acres
- Year built:
- 2001
- Baths:
- 5.00
- MLS#:
- IR1014124
- Subdivision:
- Country Farms, Shutts
ADDITIONAL INFORMATION
Stunning, spacious, and private! This immaculate home seamlessly blends elegance with functionality. Inside, enjoy refinished wood floors, lofty ceilings, and stylish light fixtures, plus a cozy great room fireplace. The kitchen is a chef's dream, with double oven, granite counters, walk-in pantry, and abundant cabinetry. Retreat to the primary bedroom with its private deck, three-sided fireplace, and luxurious ensuite bath. Outside, the .41-acre yard is a lush green oasis featuring mature trees, an enclosed garden and shed, and charming concrete details. With four bedrooms upstairs, a formal dining room, study, and a beautifully finished garden-level basement with additional bedroom, this home offers ample space for all. Key updates include a brand new roof and lighting, dryer (2023), 2 water heaters (2019), triple-pane windows (2018), and appliances (2018). Located in the serene Country Farms neighborhood with low HOA fees and NO METRODISTRICT, this exceptional property is ready to welcome you home!
- Type:
- Multi-Family
- Sq.Ft.:
- 1,164
- Status:
- Active
- Beds:
- 2
- Year built:
- 2003
- Baths:
- 2.00
- MLS#:
- IR1014103
- Subdivision:
- The Timbers
ADDITIONAL INFORMATION
Seller concession available towards buyers buydown or closing costs! Super cute ranch style ground level condo has 2 bedrooms & 2 baths, conveniently located in south east Fort Collins! Resort style living with a pool, clubhouse & gym! Easy commute to restaurants, shopping, paths, movie theater, I-25! This home has a nice sized open kitchen, larger primary suite with private ensuite & walk-in closet! Garage is just steps away from the front door! Poudre school district including Bacon Elementary (just a block away), Preston Middle & Fossil Ridge HS. One year home warranty is included!
- Type:
- Single Family
- Sq.Ft.:
- 4,058
- Status:
- Active
- Beds:
- 3
- Lot size:
- 0.22 Acres
- Year built:
- 2015
- Baths:
- 4.00
- MLS#:
- IR1014033
- Subdivision:
- Kechter Farms
ADDITIONAL INFORMATION
Here's your chance to own a luxurious, ranch-style retreat in Kechter Farms - one of Fort Collins' most desirable neighborhoods. Used as a luxury-level model home until 2020, this gorgeous residence boasts a unique open floor plan that's perfect for relaxed living and entertaining - with 3 bedrooms (2 with en suite baths) in separate corners of the house. It boasts 12-foot ceilings under a concrete tile roof, an expansive kitchen island, custom built-ins, upgraded appliances, gas fireplaces and luxury finishes. 3 separate Great Western sliders lead to a covered, west-facing patio. Plus check out the amazing finished basement and 3-car garage with a new custom loft and EV charger. An enlarged central A/C unit was recently installed, along with all new carpet, and the exterior paint was refreshed. Plus the crawl space has been converted to clean storage space. Located just feet from the clubhouse with a commercial gym, pool, miles of walking trails, and convenient to Harmony Road for all its shopping and dining opportunities. You don't want to miss this one!
- Type:
- Single Family
- Sq.Ft.:
- 2,876
- Status:
- Active
- Beds:
- 4
- Lot size:
- 0.16 Acres
- Year built:
- 2010
- Baths:
- 4.00
- MLS#:
- 9318321
- Subdivision:
- Fossil Lake Ranch
ADDITIONAL INFORMATION
Nestled in the picturesque community of Fossil Lake Ranch, this meticulously crafted 2010 semi-custom home stands as a testament to modern elegance and timeless charm. Situated strategically between the vibrant locales of Loveland and Fort Collins, and with the convenient proximity of I-25 just 2 miles away, residents are afforded unparalleled access to a myriad of amenities and attractions. Step inside this sanctuary of sophistication to discover a haven where every detail has been carefully curated to elevate the living experience. The focal point of indulgence lies within the spa-like primary bathroom, boasting a luxurious volcanic limestone tub that beckons you to unwind and rejuvenate after a long day. Furthermore, the residence's enviable location places it in close proximity to the serene beauty of Twin Silo and Radiant Parks, offering boundless opportunities for outdoor recreation and relaxation right at your doorstep. The essence of contemporary luxury permeates throughout the home, with sleek matte black plumbing and lighting fixtures adding a touch of modern allure to the living spaces. Additionally, the community's homeowners' association provides an array of amenities, including a refreshing pool, play area, and a welcoming clubhouse, fostering a sense of community and camaraderie among residents. Embrace the future of sustainable living with smart features such as an Ecobee thermostat and a fully-owned solar system, ensuring both efficiency and environmental responsibility. Dual EV chargers can be programmed to charge with the panels only or during off peak hours. This home generated more power than it consumed in 2023! With its inviting living spaces and serene outdoor retreats, this home transcends the ordinary—it's a sanctuary where cherished memories are waiting to be created. Welcome to Fossil Lake Ranch, where luxury, convenience, and unparalleled beauty converge to offer you the lifestyle you've always dreamed of.
- Type:
- Condo
- Sq.Ft.:
- 1,506
- Status:
- Active
- Beds:
- 2
- Year built:
- 2015
- Baths:
- 2.00
- MLS#:
- IR1011600
- Subdivision:
- Morningside Village
ADDITIONAL INFORMATION
Luxury condo. No Metro District plus All the Upgrades! $30,000 in NEW luxury vinyl plank floors, stainless appliances, plantation shutters, freshly painted white cabinets. New furnace! Granite and tile finishes, fireplace. Garage w/epoxy floor + storage. Mountain Views! Walk Up condo in coveted Southeast Ft. Collins. Open, bright vaulted. 2 bedroom, 2 bath. Bar seating + separate dining/flex room. Clubhouse and pool.Easy access to Everything! Low down payment for qualified buyers!
- Type:
- Single Family
- Sq.Ft.:
- 2,657
- Status:
- Active
- Beds:
- 5
- Lot size:
- 0.15 Acres
- Year built:
- 2024
- Baths:
- 3.00
- MLS#:
- IR1011168
- Subdivision:
- Hansen Farm
ADDITIONAL INFORMATION
Move-In Ready. This beautiful two-story is a great find! Step into the Bellamy, a 5 bed 3.5 bath home with a study on the main level. Enjoy the convenience of added entertainment and sleeping options with a partially finished basement! This home is conveniently located in SE Fort Collins with no metro district and is close to all your shopping and recreational needs. The interior offers an inviting open space concept with a beautiful kitchen with an island, quartz countertops, gas range, soft close door and drawer cabinets, and a walk-in pantry. You'll find planking flooring throughout the main level. All bathrooms have tile flooring and quartz countertops. This home also backs to open space with great access to surrounding trails. Also included are front and backyard landscaping, air conditioning, a tankless water heater, a smart home technology package, and a charging station pre-wire in the garage! Power trail access is coming soon to the community! ***Photos are representative and not of actual property***
| Listing information is provided exclusively for consumers' personal, non-commercial use and may not be used for any purpose other than to identify prospective properties consumers may be interested in purchasing. Information source: Information and Real Estate Services, LLC. Provided for limited non-commercial use only under IRES Rules. © Copyright IRES |
Andrea Conner, Colorado License # ER.100067447, Xome Inc., License #EC100044283, [email protected], 844-400-9663, 750 State Highway 121 Bypass, Suite 100, Lewisville, TX 75067

The content relating to real estate for sale in this Web site comes in part from the Internet Data eXchange (“IDX”) program of METROLIST, INC., DBA RECOLORADO® Real estate listings held by brokers other than this broker are marked with the IDX Logo. This information is being provided for the consumers’ personal, non-commercial use and may not be used for any other purpose. All information subject to change and should be independently verified. © 2024 METROLIST, INC., DBA RECOLORADO® – All Rights Reserved Click Here to view Full REcolorado Disclaimer
Fort Collins Real Estate
The median home value in Fort Collins, CO is $544,900. This is higher than the county median home value of $531,700. The national median home value is $338,100. The average price of homes sold in Fort Collins, CO is $544,900. Approximately 50.75% of Fort Collins homes are owned, compared to 45.09% rented, while 4.16% are vacant. Fort Collins real estate listings include condos, townhomes, and single family homes for sale. Commercial properties are also available. If you see a property you’re interested in, contact a Fort Collins real estate agent to arrange a tour today!
Fort Collins, Colorado 80528 has a population of 166,788. Fort Collins 80528 is more family-centric than the surrounding county with 33.96% of the households containing married families with children. The county average for households married with children is 31.78%.
The median household income in Fort Collins, Colorado 80528 is $72,932. The median household income for the surrounding county is $80,664 compared to the national median of $69,021. The median age of people living in Fort Collins 80528 is 30 years.
Fort Collins Weather
The average high temperature in July is 87 degrees, with an average low temperature in January of 15.3 degrees. The average rainfall is approximately 15.6 inches per year, with 48.1 inches of snow per year.
