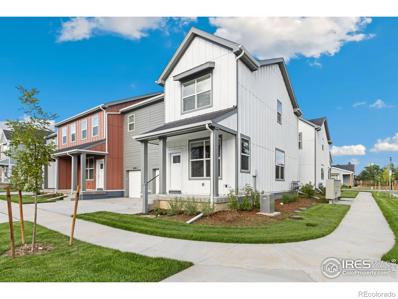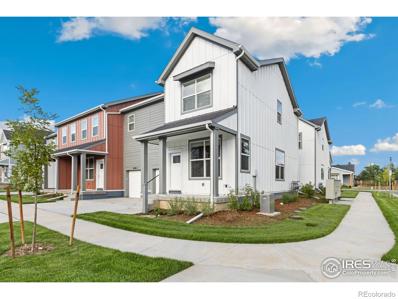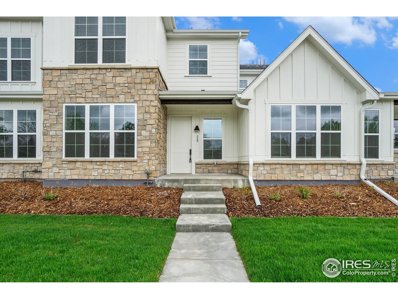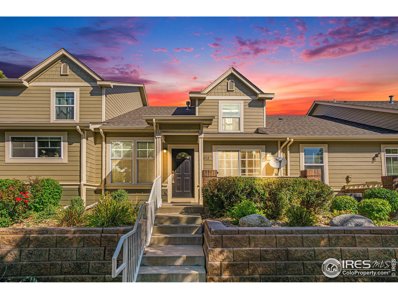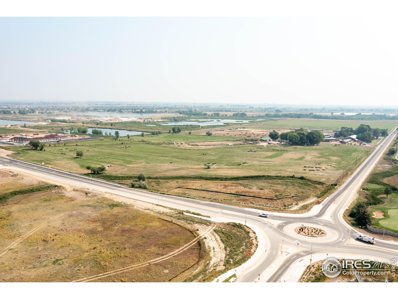Fort Collins CO Homes for Rent
- Type:
- Other
- Sq.Ft.:
- 2,160
- Status:
- Active
- Beds:
- 3
- Lot size:
- 0.17 Acres
- Year built:
- 2004
- Baths:
- 3.00
- MLS#:
- 8121832
- Subdivision:
- Sage Creek Sub
ADDITIONAL INFORMATION
Wonderful opportunity for a freshly upgraded home! Fresh paint and carpet throughout the home. Spacious office with French doors and dining room off of entry, with newly carpeted stairs. Kitchen has stainless steel appliances, walk-in pantry, and a great island. Upstairs boasts 3 bedrooms including the large primary bedroom with a walk-in closet, as well as a primary bath with a corner tub and double sinks. Upstairs nook area for a desk or reading area. Downstair laundry includes washer & dryer. Basement remains unfinished, with plenty of space to bring your vision to life. Large backyard perfect for entertaining and includes pergola. Home faces large HOA open space with mature trees.
- Type:
- Townhouse
- Sq.Ft.:
- 1,170
- Status:
- Active
- Beds:
- 3
- Lot size:
- 0.03 Acres
- Year built:
- 2024
- Baths:
- 3.00
- MLS#:
- IR1017193
- Subdivision:
- Birdwhistle Townhomes
ADDITIONAL INFORMATION
AFFORDABLE HOUSING!! Discover the perfect blend of comfort and convenience in a brand-new, move-in ready 3-bedroom, 2.5-bath townhome with an attached 1-car garage! Step inside to find a bright and airy living room, perfect for relaxing or entertaining. The open-concept design flows effortlessly into a stylish kitchen, featuring stainless steel appliances, ample cabinet space, and elegant granite countertops. The main floor also includes a handy half bath for guests. Upstairs, you'll find three generously sized bedrooms, including a primary suite with its own private bathroom. Located in a vibrant neighborhood near coffee shops, bars, restaurants, parks, and public transportation. As part of the Elevation Community Land Trust Affordable Home Ownership Program. These townhomes offer both comfort and luxury. Plus, The seller is offering an interest rate buydown. Each home comes with Down Payment Assistance. Only ECLT-qualified homebuyers, whose letters of qualification indicate they are under FMR income limits, are eligible to purchase this home. In addition to the mortgage, there is a $100 monthly land lease. Please see Income and Asset Limits in Listing Documents. Buyer to verify square footage.
- Type:
- Townhouse
- Sq.Ft.:
- 1,170
- Status:
- Active
- Beds:
- 3
- Lot size:
- 0.05 Acres
- Year built:
- 2024
- Baths:
- 3.00
- MLS#:
- IR1017192
- Subdivision:
- Birdwhistle Townhomes
ADDITIONAL INFORMATION
AFFORDABLE HOUSING!! Discover the perfect blend of comfort and convenience in a brand-new, move-in ready 3-bedroom, 2.5-bath townhome with an attached 1-car garage! Step inside to find a bright and airy living room, perfect for relaxing or entertaining. The open-concept design flows effortlessly into a stylish kitchen, featuring stainless steel appliances, ample cabinet space, and elegant granite countertops. The main floor also includes a handy half bath for guests. Upstairs, you'll find three generously sized bedrooms, including a primary suite with its own private bathroom. Located in a vibrant neighborhood near coffee shops, bars, restaurants, parks, and public transportation. As part of the Elevation Community Land Trust Affordable Home Ownership Program. These townhomes offer both comfort and luxury. Plus, The seller is offering an interest rate buydown. Each home comes with Down Payment Assistance. Only ECLT-qualified homebuyers, whose letters of qualification indicate they are under FMR income limits, are eligible to purchase this home. In addition to the mortgage, there is a $100 monthly land lease. Please see Income and Asset Limits in Listing Documents. Buyer to verify square footage.
- Type:
- Townhouse
- Sq.Ft.:
- 1,170
- Status:
- Active
- Beds:
- 3
- Lot size:
- 0.05 Acres
- Year built:
- 2024
- Baths:
- 3.00
- MLS#:
- IR1017191
- Subdivision:
- Birdwhistle Townhomes
ADDITIONAL INFORMATION
AFFORDABLE HOUSING!! Discover the perfect blend of comfort and convenience in a brand-new, move-in ready 3-bedroom, 2.5-bath townhome with an attached 1-car garage! Step inside to find a bright and airy living room, perfect for relaxing or entertaining. The open-concept design flows effortlessly into a stylish kitchen, featuring stainless steel appliances, ample cabinet space, and elegant granite countertops. The main floor also includes a handy half bath for guests. Upstairs, you'll find three generously sized bedrooms, including a primary suite with its own private bathroom. Located in a vibrant neighborhood near coffee shops, bars, restaurants, parks, and public transportation. As part of the Elevation Community Land Trust Affordable Home Ownership Program. These townhomes offer both comfort and luxury. Plus, The seller is offering an interest rate buydown. Each home comes with Down Payment Assistance. Only ECLT-qualified homebuyers, whose letters of qualification indicate they are under FMR income limits, are eligible to purchase this home. In addition to the mortgage, there is a $100 monthly land lease. Please see Income and Asset Limits in Listing Documents. Buyer to verify square footage.
- Type:
- Multi-Family
- Sq.Ft.:
- 1,170
- Status:
- Active
- Beds:
- 3
- Lot size:
- 0.03 Acres
- Year built:
- 2024
- Baths:
- 3.00
- MLS#:
- IR1017190
- Subdivision:
- Birdwhistle Townhomes
ADDITIONAL INFORMATION
AFFORDABLE HOUSING!! Discover the perfect blend of comfort and convenience in a brand-new, move-in ready 3-bedroom, 2.5-bath townhome with an attached 1-car garage! Step inside to find a bright and airy living room, perfect for relaxing or entertaining. The open-concept design flows effortlessly into a stylish kitchen, featuring stainless steel appliances, ample cabinet space, and elegant granite countertops. The main floor also includes a handy half bath for guests. Upstairs, you'll find three generously sized bedrooms, including a primary suite with its own private bathroom. Located in a vibrant neighborhood near coffee shops, bars, restaurants, parks, and public transportation. As part of the Elevation Community Land Trust Affordable Home Ownership Program. These townhomes offer both comfort and luxury. Plus, The seller is offering an interest rate buydown. Each home comes with Down Payment Assistance. Only ECLT-qualified homebuyers, whose letters of qualification indicate they are under FMR income limits, are eligible to purchase this home. In addition to the mortgage, there is a $100 monthly land lease. Please see Income and Asset Limits in Listing Documents. Buyer to verify square footage.
- Type:
- Multi-Family
- Sq.Ft.:
- 1,170
- Status:
- Active
- Beds:
- 3
- Lot size:
- 0.04 Acres
- Year built:
- 2024
- Baths:
- 3.00
- MLS#:
- IR1017189
- Subdivision:
- Birdwhistle Townhomes
ADDITIONAL INFORMATION
AFFORDABLE HOUSING!! Discover the perfect blend of comfort and convenience in a brand-new, move-in ready 3-bedroom, 2.5-bath townhome with an attached 1-car garage! Step inside to find a bright and airy living room, perfect for relaxing or entertaining. The open-concept design flows effortlessly into a stylish kitchen, featuring stainless steel appliances, ample cabinet space, and elegant granite countertops. The main floor also includes a handy half bath for guests. Upstairs, you'll find three generously sized bedrooms, including a primary suite with its own private bathroom. Located in a vibrant neighborhood near coffee shops, bars, restaurants, parks, and public transportation. As part of the Elevation Community Land Trust Affordable Home Ownership Program. These townhomes offer both comfort and luxury. Plus, The seller is offering an interest rate buydown. Each home comes with Down Payment Assistance. Only ECLT-qualified homebuyers, whose letters of qualification indicate they are under FMR income limits, are eligible to purchase this home. In addition to the mortgage, there is a $100 monthly land lease. Please see Income and Asset Limits in Listing Documents. Buyer to verify square footage.
- Type:
- Single Family
- Sq.Ft.:
- 2,709
- Status:
- Active
- Beds:
- 4
- Lot size:
- 0.18 Acres
- Year built:
- 2024
- Baths:
- 3.00
- MLS#:
- 7448715
- Subdivision:
- Fossil Creek
ADDITIONAL INFORMATION
**!!MOVE-IN READY!!**SPECIAL FINANCING AVAILABLE**This Tourmaline waits to fulfill every one of your needs with two stories of smartly inspired living spaces and designer finishes throughout. Just off the entryway you'll find a generous bedroom with a shared bath. Beyond, the well-appointed kitchen that showcases a quartz center island, stainless steel appliances and opens into the dining room. Relax in the expansive great room that offers a fireplace. Retreat upstairs to find a cozy loft, convenient laundry and two secondary bedrooms with a shared bath. The sprawling primary suite features a private bath and a spacious walk-in closet.
- Type:
- Single Family
- Sq.Ft.:
- 3,307
- Status:
- Active
- Beds:
- 5
- Lot size:
- 0.27 Acres
- Year built:
- 1993
- Baths:
- 4.00
- MLS#:
- IR1016110
- Subdivision:
- Ptarmigan
ADDITIONAL INFORMATION
This immaculate, light-filled two-story home located in the Ptarmigan subdivision is one you won't want to miss. This beautiful home boasts a fresh, clean aesthetic with new paint throughout and a stunning vaulted ceiling in both the entryway and living room. The formal dining room seamlessly flows into a beautifully updated kitchen featuring gorgeous granite countertops and a new backsplash. With 5 spacious bedrooms and 4 bathrooms, this home offers ample space for family and guests. Enjoy a cozy family room in the finished basement, and take advantage of the outdoor living spaces with a wooden deck off the breakfast nook and another deck off the primary suite. This home is a perfect blend of elegance and comfort, ready for you to move in and make it your own.
- Type:
- Single Family
- Sq.Ft.:
- 2,546
- Status:
- Active
- Beds:
- 4
- Lot size:
- 0.15 Acres
- Year built:
- 2024
- Baths:
- 3.00
- MLS#:
- IR1014941
- Subdivision:
- Hansen Farm
ADDITIONAL INFORMATION
Welcome home to Hansen Farm in SE Fort Collins with no Metro District! The Bridgeport is a stunning two story home boasting four spacious bedrooms and a huge upstairs loft along with 3 bathrooms! The main floor flex room is perfect for a study, formal dining room, or play area. The kitchen is a chef's dream, featuring quartz countertops on spacious island, stainless steel gas appliances, surrounded by sleek gray cabinetry. Hosting events with a breeze in the open concept living. The home includes the front yard and backyard landscaping with irrigation, sod, and rock, as well as A/C, a tankless water heater, and the smart home package! Hansen Farm is conveniently located near all your shopping and recreational needs. Access to the Power Trail is coming soon and makes this home a must see! ***Photos are representative and not of actual home***
- Type:
- Single Family
- Sq.Ft.:
- 1,684
- Status:
- Active
- Beds:
- 4
- Lot size:
- 0.07 Acres
- Year built:
- 2024
- Baths:
- 3.00
- MLS#:
- 3578174
- Subdivision:
- Hansen Farm
ADDITIONAL INFORMATION
***Ready Now*** Are you looking for a spacious, comfortable home in SE Fort Collins? Then the Vail Floorplan is the perfect choice! With its two-story design boasting four bedrooms and two and a half baths, you will love this open-concept floor plan. In addition to stylish plank flooring on the main level, this home offers plenty of extras, like an oversized two car garage, air conditioning, garage door opener, tankless water heater and America's Smart Home features. The kitchen is sure to impress with its beautiful quartz counter-tops, oversized island, stainless-steel appliances with a gas range. Refrigerator, washer, dryer, and blinds included. Ready to move into an amazing new home? Then come check out the Vail Floor plan at Hansen Farm today! ***Photos are representative and not of actual home being built***
- Type:
- Single Family
- Sq.Ft.:
- 1,941
- Status:
- Active
- Beds:
- 4
- Lot size:
- 0.12 Acres
- Year built:
- 2022
- Baths:
- 2.00
- MLS#:
- IR1014336
- Subdivision:
- Reserve At Timberline
ADDITIONAL INFORMATION
Priced 45k under its last sale. This is an amazing opportunity. Built in 2022, barely lived in this home is better than new with all its upgrades and additions! Landscaping and fencing is completed including an addition to the back patio where you can enjoy not having neighbors directly behind you. Upon entering, you'll be greeted by an open floor plan. The heart of the home is undoubtedly the chef's kitchen, an impressive space featuring an estimate of $50,000 worth of high-end updates. The gourmet kitchen features stainless steel appliances, a kitchen island, breakfast bar seating, ample cabinet space, large pantry, custom cabinetry, every detail has been thoughtfully designed for both functionality and style. Don't miss the added coffee bar with refrigerator in the hall. The primary bedroom is not only spacious, but also offers a walk-in closet and a pristine en-suite bathroom with dual sinks and a luxurious shower. Three additional bedrooms make room for family, guests, or a home office, each with generous closet space. The current owners didn't hold back when adding the custom interior shutters. A highlight of this home is the unfinished basement, offering endless potential for customization and additional living space to suit your lifestyle. Enjoy your morning coffee or evenings on the covered patio. The home includes an attached two-car garage and is situated in a desirable neighborhood close to Southridge Golf Course, Fossil Ridge Park, schools, restaurants and easy access to I-25! No metro tax! Don't miss the chance to own this stunning property and create lasting memories in your new dream home. Visit our open house this weekend (02/22) from 1PM to 3PM.
- Type:
- Single Family
- Sq.Ft.:
- 3,773
- Status:
- Active
- Beds:
- 4
- Lot size:
- 0.18 Acres
- Year built:
- 2023
- Baths:
- 3.00
- MLS#:
- IR1010799
- Subdivision:
- Country Farms Village
ADDITIONAL INFORMATION
Don't miss the opportunity to receive incentives on this move-in ready stunning ranch style home w/ fully finished basement w/ wet bar, & centrally located in Windsor. Quality, convenience, nature & beauty await you! The Parks at Country Farms Village by Landmark Homes introduces award winning design, craftsmanship & gorgeous finishes. Relax in comfort in your new home featuring Smart Home Technology, energy efficient tankless water heater & furnace, A/C, 10' ceilings, upgraded gourmet kitchen w/ stainless appliances including refrigerator, quartz counters, extended engineered hardwood throughout living space & primary bedroom, study w/ glass French doors, 8' solid doors, full landscaping, trails, mature tree lined exterior, & close to shopping, dining, medical & I-25. Schedule your private tour today! Model located at 8412 Cromwell Circle, Windsor, CO 80528. Landmark Homes is an award winning local Northern Colorado builder. Please contact 970-682-7192 for details.
$1,475,000
2402 Treestead Road Fort Collins, CO 80528
- Type:
- Single Family
- Sq.Ft.:
- 5,081
- Status:
- Active
- Beds:
- 4
- Lot size:
- 0.54 Acres
- Year built:
- 2007
- Baths:
- 5.00
- MLS#:
- IR1008685
- Subdivision:
- Westchase
ADDITIONAL INFORMATION
PRICE REDUCED!!!! Seller will entertain all offers! This dream home in the prestigious Westchase Reserve subdivision of Fort Collins, Colorado is MOVE-IN READY and seller is HIGHLY MOTIVATED. Experience luxury living on this sprawling half-acre corner lot backing to open space. Exquisite high-end craftsmanship covers every square foot of this magnificent four bedroom, five bath home. Unique custom features include a grand foyer, massive great room with an impressive stone fireplace, soaring ceilings, exquisite crown molding and stunning hardwood floors. The gourmet kitchen boasts beautiful granite countertops, top-of-the-line stainless steel appliances, professional-grade gas range, built-in double ovens and an expansive center island. The primary bedroom offers a serene retreat, while the ensuite bathroom, including soaking tub, large walk-in shower and dual vanities creates a spa-like oasis. A spacious walk-in closet provides ample storage with custom wood built-ins. The lower level of the home is a true entertainer's paradise. Descend the elegant staircase to discover a vast, fully finished entertainment area. The centerpiece of the space is an extensive wet bar, featuring a large counter with plenty of seating for guests surrounded by walls of beautiful cabinetry to showcase your belongings. An additional 3-sided fireplace adds warmth and ambiance to the inviting haven. Embrace the Colorado sunshine on the sprawling backyard deck surrounded by mature trees and a spacious, professionally landscaped yard. Relax in front of a fantastic stone fireplace adjacent to the drop-in hot tub. Enjoy both privacy and tranquility in this incredible backyard oasis.
- Type:
- Other
- Sq.Ft.:
- 1,746
- Status:
- Active
- Beds:
- 3
- Lot size:
- 0.04 Acres
- Year built:
- 2023
- Baths:
- 3.00
- MLS#:
- 1000804
- Subdivision:
- Kechter Farm
ADDITIONAL INFORMATION
Black Timber Builders presents Kechter Farm Townhomes, where location and luxury intersect to create an incredible low maintenance place to call home! The Rainier plan features an open main floor with built in entry bench. The beautiful kitchen includes Caesarstone, quartz counter tops with waterfall edge, upgraded cabinet package with slow close, full extension drawers, under cabinet lighting and Beko gourmet appliance package with gas range, designer hood, drawer microwave, dishwasher and counter depth refrigerator. Generous window sizes create an open feeling, while providing incredible natural light (window blinds included). Gorgeous laminate floors extend throughout the kitchen, dining, great room, laundry (washer and dryer included) and powder bath. Upgraded finishes such as; smooth wall texture, 8' doors, custom trim, tankless water heaters w/ recirculation pump, high efficiency furnace with A/C, framed vanity mirrors, and oversized 2 car garages w/opener are standard inclusions in every home! HOA includes; lawn care, snow removal, exterior maintenance, hazard insurance and all water/sewer. Only 15 units available in this desirable location with NO METRO-TAX. Photos of actual unit.
- Type:
- Other
- Sq.Ft.:
- 1,339
- Status:
- Active
- Beds:
- 2
- Year built:
- 2002
- Baths:
- 3.00
- MLS#:
- 996570
- Subdivision:
- Harvest Park
ADDITIONAL INFORMATION
Welcome to this beautiful townhome, so much has already been done for you! Brand new interior paint and carpet throughout. All new kitchen appliances as of 2023. New A/C and Furnace as of 2020. Each bedroom has it's own full bath. Upstairs is a loft area for office space etc. Two car attached garage. Dining area off the kitchen, living room offers vaulted ceilings. This home is ready to move right into with an unfinished basement for your creativity.
- Type:
- Single Family
- Sq.Ft.:
- 3,209
- Status:
- Active
- Beds:
- 4
- Lot size:
- 0.15 Acres
- Year built:
- 2020
- Baths:
- 3.00
- MLS#:
- IR994798
- Subdivision:
- Country Farms Village
ADDITIONAL INFORMATION
Welcome home to this gorgeous former model home! Don't miss the opportunity to receive incentives on this move-in ready, stunning ranch style home w/ fully finished basement w/ wet bar, & centrally located in Windsor. Quality, convenience, nature & beauty await you! The Parks at Country Farms Village by Landmark Homes introduces award winning design, craftsmanship & gorgeous finishes. Relax in comfort in your new home featuring Smart Home Technology, energy efficient tankless water heater & furnace, A/C, 10' ceilings, upgraded gourmet kitchen w/ stainless appliances including refrigerator, quartz counters, extended engineered hardwood throughout living space & primary bedroom, study w/ glass French doors, 8' solid doors, full landscaping, trails, mature tree lined exterior, & close to shopping, dining, medical & I-25. Schedule your private tour today!
- Type:
- Other
- Sq.Ft.:
- 4,524
- Status:
- Active
- Beds:
- 4
- Lot size:
- 38 Acres
- Year built:
- 2009
- Baths:
- 3.00
- MLS#:
- 985286
- Subdivision:
- none
ADDITIONAL INFORMATION
LOCATION!! Development property Annexable to the town of Windsor and adjacent to Ptarmigan Golf Coarse and Ascent Classical Academy School located in the path of West Windsor near I 25 and HWY 392 1/2 Share of Boxelder Ditch Company included. Bordering the town of Windsor with water lines and 180 sewer taps allowed. Custom 4520 sq ft home 4 bd 3 bath stucco multiple patio areas outdoor living space with amazing views Barn outbuidings arena and corrals. Mature trees and irrigated pasture and hay production.
| Listing information is provided exclusively for consumers' personal, non-commercial use and may not be used for any purpose other than to identify prospective properties consumers may be interested in purchasing. Information source: Information and Real Estate Services, LLC. Provided for limited non-commercial use only under IRES Rules. © Copyright IRES |
Andrea Conner, Colorado License # ER.100067447, Xome Inc., License #EC100044283, [email protected], 844-400-9663, 750 State Highway 121 Bypass, Suite 100, Lewisville, TX 75067

Listings courtesy of REcolorado as distributed by MLS GRID. Based on information submitted to the MLS GRID as of {{last updated}}. All data is obtained from various sources and may not have been verified by broker or MLS GRID. Supplied Open House Information is subject to change without notice. All information should be independently reviewed and verified for accuracy. Properties may or may not be listed by the office/agent presenting the information. Properties displayed may be listed or sold by various participants in the MLS. The content relating to real estate for sale in this Web site comes in part from the Internet Data eXchange (“IDX”) program of METROLIST, INC., DBA RECOLORADO® Real estate listings held by brokers other than this broker are marked with the IDX Logo. This information is being provided for the consumers’ personal, non-commercial use and may not be used for any other purpose. All information subject to change and should be independently verified. © 2025 METROLIST, INC., DBA RECOLORADO® – All Rights Reserved Click Here to view Full REcolorado Disclaimer
Fort Collins Real Estate
The median home value in Fort Collins, CO is $557,386. This is higher than the county median home value of $531,700. The national median home value is $338,100. The average price of homes sold in Fort Collins, CO is $557,386. Approximately 50.75% of Fort Collins homes are owned, compared to 45.09% rented, while 4.16% are vacant. Fort Collins real estate listings include condos, townhomes, and single family homes for sale. Commercial properties are also available. If you see a property you’re interested in, contact a Fort Collins real estate agent to arrange a tour today!
Fort Collins, Colorado 80528 has a population of 166,788. Fort Collins 80528 is more family-centric than the surrounding county with 33.96% of the households containing married families with children. The county average for households married with children is 31.78%.
The median household income in Fort Collins, Colorado 80528 is $72,932. The median household income for the surrounding county is $80,664 compared to the national median of $69,021. The median age of people living in Fort Collins 80528 is 30 years.
Fort Collins Weather
The average high temperature in July is 87 degrees, with an average low temperature in January of 15.3 degrees. The average rainfall is approximately 15.6 inches per year, with 48.1 inches of snow per year.




