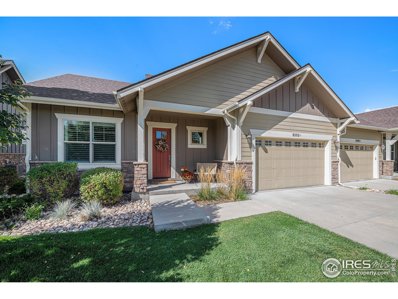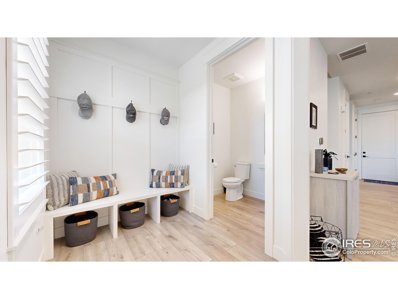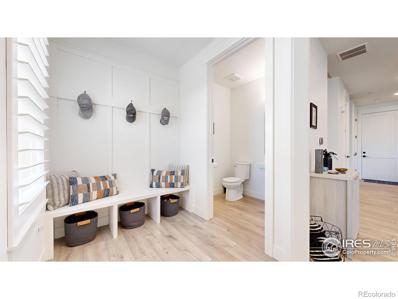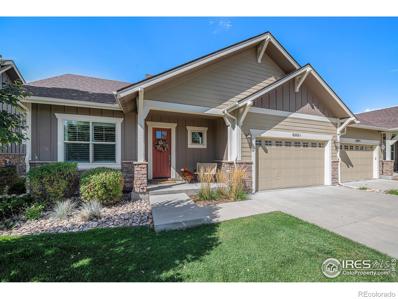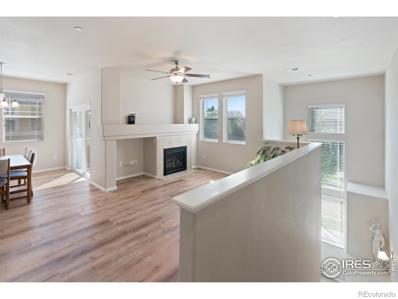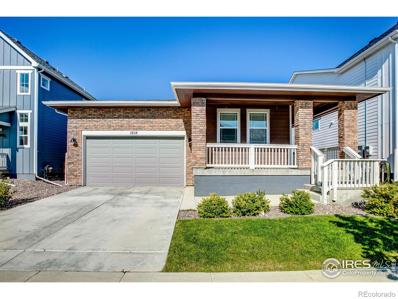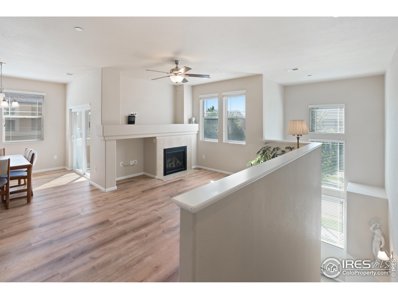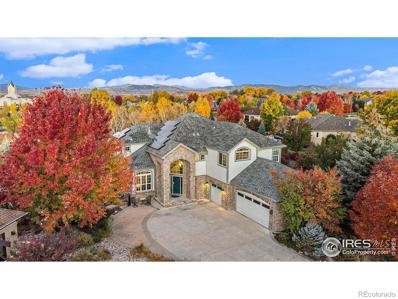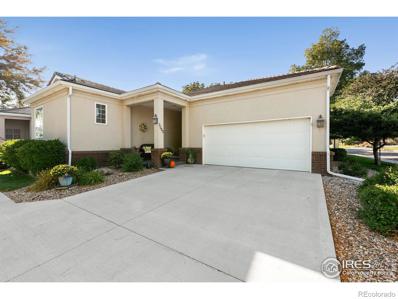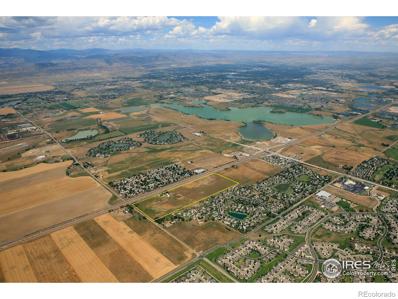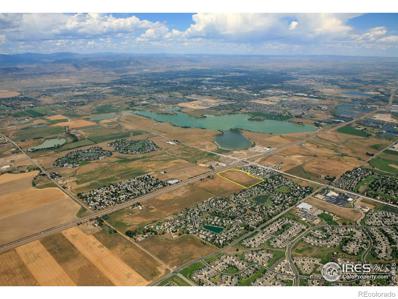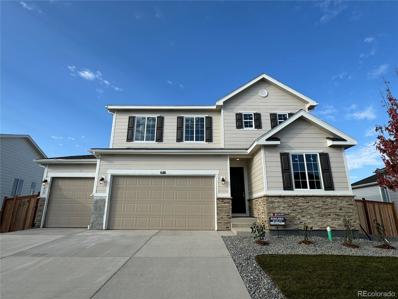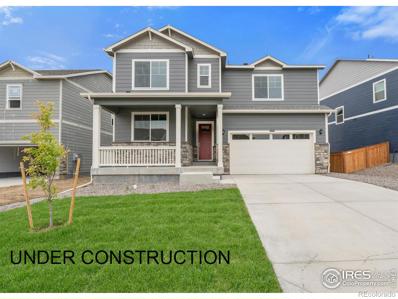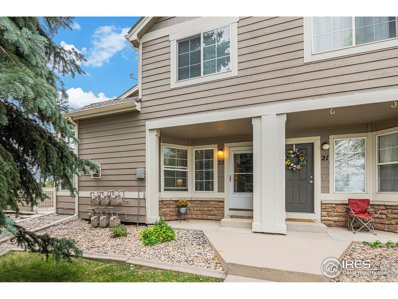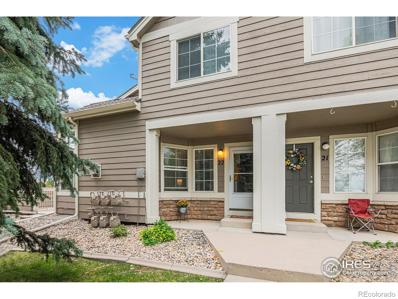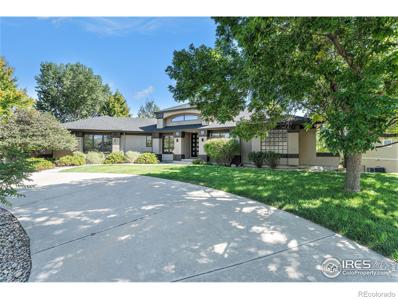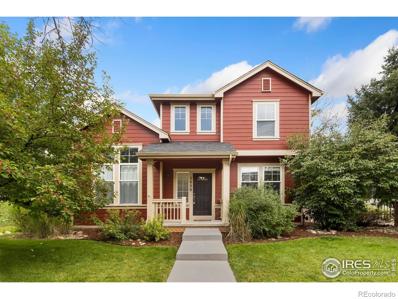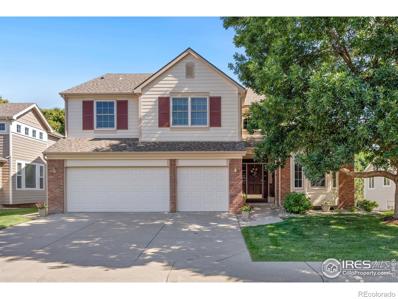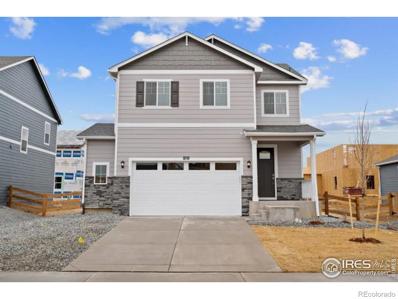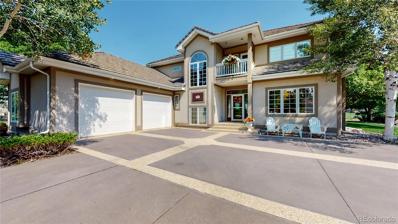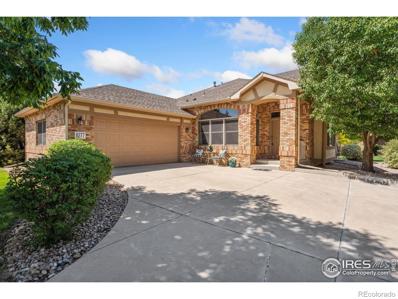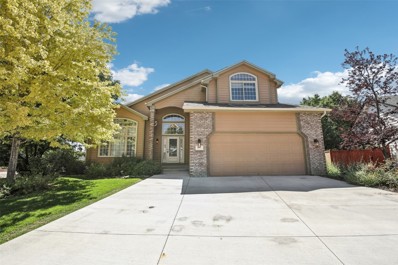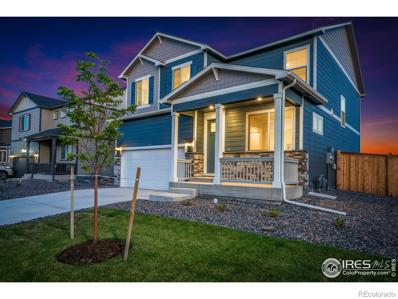Fort Collins CO Homes for Rent
- Type:
- Other
- Sq.Ft.:
- 3,664
- Status:
- Active
- Beds:
- 4
- Lot size:
- 0.12 Acres
- Year built:
- 2014
- Baths:
- 3.00
- MLS#:
- 1019626
- Subdivision:
- Highland Meadows Sub 11th Fil
ADDITIONAL INFORMATION
Experience the ease of patio living in the resort-style community of Highland Meadows! Just a short 25-minute drive from the vibrant heart of downtown Fort Collins and a mere 15 minutes from the towns of Windsor and Loveland, this exquisite patio home offers a lifestyle of unparalleled convenience and luxury. Enter this beautifully maintained home, boasting 10 ft. ceilings where the main floor welcomes you with two inviting bedrooms on the main floor and two additional bedrooms in the cozy basement, complemented by three full bathrooms. The gourmet kitchen is a culinary masterpiece, featuring gleaming granite countertops, rustic maple hardwood floors, and top-of-the-line stainless steel appliances. The spacious island is a perfect gathering spot for entertaining friends and family. The expansive primary suite is complete with a 5-piece bath and a generous walk-in closet. Step outside to the covered back patio, where you can savor the outdoors in style, shaded by a state-of-the-art retractable awning installed in 2022. And here's the cherry on top-there's no metro district tax! This home is crafted for effortless design and living and comes with a one-year home warranty providing added peace of mind. The HOA fee for the cottages covers all exterior maintenance from painting to roof care, snow removal, lawn upkeep, and more. Plus, it includes non-potable (irrigation) and potable water (drinking), hazard insurance, management, sewer, and trash/recycling services. Embrace a life of leisure and luxury in Highland Meadows-your perfect home awaits!
- Type:
- Other
- Sq.Ft.:
- 1,746
- Status:
- Active
- Beds:
- 3
- Year built:
- 2023
- Baths:
- 3.00
- MLS#:
- 1019625
- Subdivision:
- Kechter Farm
ADDITIONAL INFORMATION
PRICE REDUCED + SELLER CREDIT AVAILABLE! Exceptional and compelling offer- act quickly before it's gone! This home delivers when it comes to wish list! The luxurious interior includes plantation shutters throughout, a sleek epoxy-coated garage floor, and a quieter, upgraded garage door motor-all recent enhancements added. This home is situated on a desirable greenbelt, beautifully maintained by the HOA, offering both privacy and scenic views. Additionally, it comes with the rare advantage of driveway parking-an amenity not available with all units. HOA covers landscape maintenance, snow removal, hazard insurance, exterior water and maintenance. In addition to these benefits, there is NO-Metro tax. Inside, the gourmet kitchen is sure to impress with designer cabinetry, caesarstone countertops and stunning waterfall edge island, along with a Beko European appliance suite that includes a luxurious gas range, drawer microwave, dishwasher, and counter-depth refrigerator. Throughout the home, you'll find wide-plank flooring, hand-textured walls with smooth finish, and upgraded carpet with premium padding. The exterior boasts a covered front porch with an impressive 8' tall entry door, oversized fully drywalled and insulated 2-Car oversized garage with insulated doors. You'll enjoy year-round comfort with central A/C and a high-efficiency furnace, along with a tankless water heater for endless hot water. Built with superior 2x6 construction on exterior walls and featuring a sound mitigation wall design between units for enhanced privacy. Located in a highly desirable neighborhood with convenient access to greenbelts, top-rated schools, hospitals, restaurants and grocery stores. This is a turnkey property that combines modern luxury with thoughtful design-don't miss your chance to own in a thriving location. Contact us today for a private showing!
- Type:
- Townhouse
- Sq.Ft.:
- 1,746
- Status:
- Active
- Beds:
- 3
- Year built:
- 2023
- Baths:
- 3.00
- MLS#:
- IR1019625
- Subdivision:
- Kechter Farm
ADDITIONAL INFORMATION
PRICE REDUCED + SELLER CREDIT AVAILABLE! Exceptional and compelling offer- act quickly before it's gone! This home delivers when it comes to wish list! The luxurious interior includes plantation shutters throughout, a sleek epoxy-coated garage floor, and a quieter, upgraded garage door motor-all recent enhancements added. This home is situated on a desirable greenbelt, beautifully maintained by the HOA, offering both privacy and scenic views. Additionally, it comes with the rare advantage of driveway parking-an amenity not available with all units. HOA covers landscape maintenance, snow removal, hazard insurance, exterior water and maintenance. In addition to these benefits, there is NO-Metro tax. Inside, the gourmet kitchen is sure to impress with designer cabinetry, caesarstone countertops and stunning waterfall edge island, along with a Beko European appliance suite that includes a luxurious gas range, drawer microwave, dishwasher, and counter-depth refrigerator. Throughout the home, you'll find wide-plank flooring, hand-textured walls with smooth finish, and upgraded carpet with premium padding. The exterior boasts a covered front porch with an impressive 8' tall entry door, oversized fully drywalled and insulated 2-Car oversized garage with insulated doors. You'll enjoy year-round comfort with central A/C and a high-efficiency furnace, along with a tankless water heater for endless hot water. Built with superior 2x6 construction on exterior walls and featuring a sound mitigation wall design between units for enhanced privacy. Located in a highly desirable neighborhood with convenient access to greenbelts, top-rated schools, hospitals, restaurants and grocery stores. This is a turnkey property that combines modern luxury with thoughtful design-don't miss your chance to own in a thriving location. Contact us today for a private showing!
- Type:
- Multi-Family
- Sq.Ft.:
- 3,664
- Status:
- Active
- Beds:
- 4
- Lot size:
- 0.12 Acres
- Year built:
- 2014
- Baths:
- 3.00
- MLS#:
- IR1019626
- Subdivision:
- Highland Meadows Sub 11th Fil
ADDITIONAL INFORMATION
Experience the ease of patio living in the resort-style community of Highland Meadows! Just a short 25-minute drive from the vibrant heart of downtown Fort Collins and a mere 15 minutes from the towns of Windsor and Loveland, this exquisite patio home offers a lifestyle of unparalleled convenience and luxury. Enter this beautifully maintained home, boasting 10 ft. ceilings where the main floor welcomes you with two inviting bedrooms on the main floor and two additional bedrooms in the cozy basement, complemented by three full bathrooms. The gourmet kitchen is a culinary masterpiece, featuring gleaming granite countertops, rustic maple hardwood floors, and top-of-the-line stainless steel appliances. The spacious island is a perfect gathering spot for entertaining friends and family. The expansive primary suite is complete with a 5-piece bath and a generous walk-in closet. Step outside to the covered back patio, where you can savor the outdoors in style, shaded by a state-of-the-art retractable awning installed in 2022. And here's the cherry on top-there's no metro district tax! This home is crafted for effortless design and living and comes with a one-year home warranty providing added peace of mind. The HOA fee for the cottages covers all exterior maintenance from painting to roof care, snow removal, lawn upkeep, and more. Plus, it includes non-potable (irrigation) and potable water (drinking), hazard insurance, management, sewer, and trash/recycling services. Embrace a life of leisure and luxury in Highland Meadows-your perfect home awaits!
- Type:
- Condo
- Sq.Ft.:
- 1,115
- Status:
- Active
- Beds:
- 2
- Lot size:
- 0.03 Acres
- Year built:
- 2012
- Baths:
- 2.00
- MLS#:
- IR1019532
- Subdivision:
- Observatory Village
ADDITIONAL INFORMATION
Welcome to this pristine raised ranch corner unit, offering an exceptional opportunity in the highly desirable Observatory Village Community. Inside, you'll find a spacious and airy layout featuring tall ceilings, LVP flooring throughout, and numerous windows that bathe the home in natural light. The open-concept kitchen boasts a island, a pantry, and ample counter space, seamlessly connecting to the dining area and the largest of two inviting balconies-ideal for entertaining or relaxing. The cozy family room, with its built-in gas fireplace, enhances the home's welcoming ambiance. The master suite is a true retreat, offering its own private balcony, a luxurious 5-piece en suite bathroom with a glass shower stall and soaking tub, and a generous walk-in closet. Recent updates include new major mechanicals-water heater, furnace, and range-ensuring peace of mind and modern convenience. Home offers easy access to businesses and Hospitals on the Harmony corridor, Twin Silo Park, Zach Elem., Fossil Ridge HS and more. Community amenities include a splash pad, swimming pool, a stargazer observatory, and several parks with walking and biking trails just steps from your door. The HOA takes care of exterior maintenance, common areas, snow removal, trash, and water, so you can focus on enjoying your new home. Schedule your visit today.
- Type:
- Single Family
- Sq.Ft.:
- 1,887
- Status:
- Active
- Beds:
- 4
- Lot size:
- 0.12 Acres
- Year built:
- 2021
- Baths:
- 2.00
- MLS#:
- IR1019564
- Subdivision:
- The Reserve At Timberline
ADDITIONAL INFORMATION
Welcome home to this open-concept stunner offering custom upgrades that can't be found elsewhere. This move-in ready home offers full front and back yard landscaping, complete fencing, kitchen refrigerator, window coverings, custom light fixtures and upgraded hardware not not offered by nearby builders. Boasting an expansive chef's kitchen with a plethora of storage space and modern design. Eye-catching light fixtures added in the kitchen, dining room and living room. This home is filled with rich, natural light and backs to open space! Enjoy your privacy with no neighbors in your backyard! Upgraded baths with new water fixtures and light fixtures. Perfect location in the newest community of SE Fort Collins. Easy access to I-25, golf courses, parks and the best schools, shopping and dining Fort Collins has to offer. Move-In today!
- Type:
- Other
- Sq.Ft.:
- 1,115
- Status:
- Active
- Beds:
- 2
- Lot size:
- 0.03 Acres
- Year built:
- 2012
- Baths:
- 2.00
- MLS#:
- 1019532
- Subdivision:
- Observatory Village
ADDITIONAL INFORMATION
Welcome to this pristine raised ranch corner unit, offering an exceptional opportunity in the highly desirable Observatory Village Community. Inside, you'll find a spacious and airy layout featuring tall ceilings, LVP flooring throughout, and numerous windows that bathe the home in natural light. The open-concept kitchen boasts a island, a pantry, and ample counter space, seamlessly connecting to the dining area and the largest of two inviting balconies-ideal for entertaining or relaxing. The cozy family room, with its built-in gas fireplace, enhances the home's welcoming ambiance. The master suite is a true retreat, offering its own private balcony, a luxurious 5-piece en suite bathroom with a glass shower stall and soaking tub, and a generous walk-in closet. Recent updates include new major mechanicals-water heater, furnace, and range-ensuring peace of mind and modern convenience. Home offers easy access to businesses and Hospitals on the Harmony corridor, Twin Silo Park, Zach Elem., Fossil Ridge HS and more. Community amenities include a splash pad, swimming pool, a stargazer observatory, and several parks with walking and biking trails just steps from your door. The HOA takes care of exterior maintenance, common areas, snow removal, trash, and water, so you can focus on enjoying your new home. Schedule your visit today.
$1,525,000
6509 Westchase Court Fort Collins, CO 80528
- Type:
- Single Family
- Sq.Ft.:
- 3,561
- Status:
- Active
- Beds:
- 4
- Lot size:
- 0.75 Acres
- Year built:
- 2004
- Baths:
- 4.00
- MLS#:
- IR1019774
- Subdivision:
- Westchase
ADDITIONAL INFORMATION
Imagine breathtaking mountain views and picturesque sunsets from nearly every window in your new home! Nestled on a tranquil cul-de-sac within the coveted Westchase Reserve neighborhood, this masterpiece sits on a 3/4 acre Estate lot and backs to large private open space with a pond and farmland. Mature trees surround the expansive backyard, creating a serene and secluded park-like sanctuary - a truly rare setting within the city! This recently updated 2-story features 4 bedrooms, 4 baths, a main floor office, and separate family & living rooms. Large picture windows bathe the interior with sunlight and frame the unobstructed Rocky Mountain views. The gourmet kitchen is a chef's dream, featuring modern Tharp cabinetry and high-end Dacor appliances. The impressive solid walnut block island is an absolute showstopper! The dining room showcases a custom-designed wet bar w/ additional sink, fridge & freezer drawers. Upstairs, the spacious Primary suite is a true retreat, featuring a luxury 5-piece marble tiled bathroom w/ dual sinks, deep soaking tub, walk-in shower, and two walk-in closets. Three additional bedrooms, each with direct bathroom access, offer ample space for family & guests. The walkout basement receives abundant sunlight throughout the day and provides nearly 2000sf of endless possibilities. Escape outdoors to your own private oasis! An elevated Trex deck and large stamped patio, along with the colossal yard, are all surrounded by mature landscaping and provide plenty of room to run, play, garden, and entertain. Recent upgrades include all new hickory hardwood floors and modern trim on Main, new interior paint throughout, updated tile in powder bath and laundry, new lighting & ceiling fans, fully paid solar panels, newer carpet, roof, exterior paint and windows. Please see list of all updates in the documents. Enjoy the best of both worlds having a large quiet lot, yet being close to everything SE Fort Collins has to offer! Low HOA & No Metro Tax!
- Type:
- Single Family
- Sq.Ft.:
- 2,857
- Status:
- Active
- Beds:
- 3
- Lot size:
- 0.15 Acres
- Year built:
- 1996
- Baths:
- 3.00
- MLS#:
- IR1019379
- Subdivision:
- Ptarmigan
ADDITIONAL INFORMATION
Here's your opportunity to own a low maintenance patio home in the Ptarmigan subdivision in Fort Collins. Situated next to the Ptarmigan Country Club, this ranch style home has been very well maintained and features many updates. Hardwood flooring, plantation shutters, stainless kitchen appliances, granite countertops, and professionally painted cabinets to name a few in this bright and open home. A large primary suite featuring a 5-piece bathroom and walk-in closet, plus a guest bedroom and full bath are on the main floor. In the basement you'll find a big rec room with a wet bar, a bedroom, a 3/4 bath, and tons of storage space. Enjoy relaxing or entertaining on your patio and cozying up to the living room or basement fireplaces. The Ptarmigan Villa HOA includes all exterior maintenance, lawn care, trash, snow removal, and hazard insurance for $425/month. You won't want to miss out on this move-in ready home!
$12,453,913
8420 SE Frontage Road Windsor, CO 80528
- Type:
- Land
- Sq.Ft.:
- n/a
- Status:
- Active
- Beds:
- n/a
- Lot size:
- 55.21 Acres
- Baths:
- MLS#:
- IR1019310
- Subdivision:
- N/a
ADDITIONAL INFORMATION
Development opportunity located in the heart of rapidly expanding Northern Colorado. Consisting of 57.1805 Acres, more or less. This Property offers Interstate-25 Frontage, high traffic counts, and great exposure. NOTE: A change of zoning will be needed for any new development.
$10,213,535
0 Royal Vista Circle Windsor, CO 80528
- Type:
- Land
- Sq.Ft.:
- n/a
- Status:
- Active
- Beds:
- n/a
- Lot size:
- 20.97 Acres
- Baths:
- MLS#:
- IR1019271
- Subdivision:
- Westgate Commercial Center
ADDITIONAL INFORMATION
Development opportunity located in the heart of rapidly expanding Northern Colorado. Consisting of 21.3155 Acres, more or less. This Property offers Interstate-25 Frontage, high traffic counts, and great exposure. NOTE: A change of zoning will be needed for any new development.
$2,000,000
4809 S County Road 3f Fort Collins, CO 80528
- Type:
- Single Family
- Sq.Ft.:
- 2,445
- Status:
- Active
- Beds:
- 4
- Lot size:
- 5 Acres
- Year built:
- 1975
- Baths:
- 3.00
- MLS#:
- IR1019248
- Subdivision:
- 020668 - S2 T06 R68
ADDITIONAL INFORMATION
The Poudre river runs through this tranquil 5 acre property with amazing western views! This beautifully updated home features a wonderful kitchen with cherry wood cabinets, granite countertops, amazing tile work in the bathrooms, 2 enclosed patios for year round enjoyment, a large family room with a wet bar & gas burning fireplace, a large flex room that is currently set up as a shop, a 5 car attached garage with an oversized door and 220V and so much more! Potential for development opportunities are available as well.
- Type:
- Single Family
- Sq.Ft.:
- 2,427
- Status:
- Active
- Beds:
- 3
- Lot size:
- 0.18 Acres
- Year built:
- 2024
- Baths:
- 3.00
- MLS#:
- 5137251
- Subdivision:
- Fossil Creek
ADDITIONAL INFORMATION
**!!MOVE-IN READY!!**SPECIAL FINANCING AVAILABLE**This Pearl is waiting to fulfill every one of your needs with two stories of smartly inspired living spaces and designer finishes throughout. Just off the entryway you'll find a study and powder room. Nearby an open dining room flows into the well-appointed kitchen that showcases a quartz center island, stainless steel appliances and relax in the expansive great room. Retreat upstairs to find a cozy loft, convenient laundry and two secondary bedrooms with a shared bath. The sprawling primary suite features a private bath and a spacious walk-in closet.
- Type:
- Single Family
- Sq.Ft.:
- 2,718
- Status:
- Active
- Beds:
- 5
- Lot size:
- 0.25 Acres
- Year built:
- 2024
- Baths:
- 4.00
- MLS#:
- IR1019204
- Subdivision:
- Fossil Creek Ranch
ADDITIONAL INFORMATION
Location, location, location! Find serenity living in Fossil Creek Ranch conveniently located on the west side of Windsor offering a Fort Collins commute with a Windsor feel. Enjoy a quick 8 minute drive to access the I-25 corridor perfect for those who commute or just want out of the city life with the convenience of Fort Collins shopping and dining! The Hennessey is one you don't want to miss. Our biggest floor plan with the best features. This stunning home offers a main floor bedroom and full bathroom as well as a spacious 2 car garage, and open concept living. Just upstairs you is the star of the show, the huge primary bedroom, a spacious loft, and a bedroom with an ensuite bathroom! Discover this grand home on a lot that is over 10,000 square feet a rare find in every aspect. One you absolutely cant miss that will be ready in the winter! *Estimated Delivery Date: Dec/Jan. Photos are representative and not of actual property*
- Type:
- Other
- Sq.Ft.:
- 1,121
- Status:
- Active
- Beds:
- 2
- Lot size:
- 0.03 Acres
- Year built:
- 2000
- Baths:
- 2.00
- MLS#:
- 1018929
- Subdivision:
- Sage Creek Subdivision
ADDITIONAL INFORMATION
This bright and sunny corner unit in the desirable Sage Creek community on the southeast side of Fort Collins offers an inviting open floor plan perfect for modern living. The home features vaulted ceilings, a cozy gas fireplace, and built-in shelving, adding charm and functionality. The spacious kitchen comes equipped with newer appliances, while the good-sized patio is ideal for BBQs, gardening, or simply relaxing. The full, unfinished basement has a rough-in, giving you the option to finish it as you like or use it as-is for hobbies, a home office, a children's play area, or even a workout space. Additionally, a detached garage provides extra storage and is conveniently located just off the parking lot. This corner unit is a gem with endless possibilities! Enjoy the convenience of being close to top-rated schools, Twin Silos City Park, shopping, restaurants, and numerous paved trails, all with an easy commute to I-25.
- Type:
- Multi-Family
- Sq.Ft.:
- 1,121
- Status:
- Active
- Beds:
- 2
- Lot size:
- 0.03 Acres
- Year built:
- 2000
- Baths:
- 2.00
- MLS#:
- IR1018929
- Subdivision:
- Sage Creek Subdivision
ADDITIONAL INFORMATION
This bright and sunny corner unit in the desirable Sage Creek community on the southeast side of Fort Collins offers an inviting open floor plan perfect for modern living. The home features vaulted ceilings, a cozy gas fireplace, and built-in shelving, adding charm and functionality. The spacious kitchen comes equipped with newer appliances, while the good-sized patio is ideal for BBQs, gardening, or simply relaxing. The full, unfinished basement has a rough-in, giving you the option to finish it as you like or use it as-is for hobbies, a home office, a children's play area, or even a workout space. Additionally, a detached garage provides extra storage and is conveniently located just off the parking lot. This corner unit is a gem with endless possibilities! Enjoy the convenience of being close to top-rated schools, Twin Silos City Park, shopping, restaurants, and numerous paved trails, all with an easy commute to I-25.
$1,399,000
7940 Eagle Ranch Road Fort Collins, CO 80528
- Type:
- Single Family
- Sq.Ft.:
- 5,332
- Status:
- Active
- Beds:
- 4
- Lot size:
- 0.7 Acres
- Year built:
- 2001
- Baths:
- 5.00
- MLS#:
- IR1018896
- Subdivision:
- Eagle Ranch Estates
ADDITIONAL INFORMATION
Assumable Mortgage Opportunity - Welcome to Eagle Ranch Estates, where modern luxury meets natural beauty in this immaculate custom ranch home. Recently upgraded with a brand-new roof and deck, this home is ready for its next owner to enjoy the finest in comfort and style. Situated on a serene 0.7-acre lot, the property backs up to approximately 250 acres of HOA-owned open space, offering unmatched privacy and access to nature.Inside, you're greeted by an open floor plan filled with natural light from large windows and soaring 22-foot ceilings. Exotic maple wood floors lead you to the heart of the home-a newly renovated gourmet kitchen. Equipped with stainless steel appliances, marble countertops, a 5-burner gas cooktop, wine cooler, instant hot water dispenser, and a walk-in pantry, it's perfect for both daily living and entertaining.The master suite is a luxurious retreat, featuring its own fireplace and a spa-like 5-piece bath with heated floors, a whirlpool tub, and a custom walk-in closet. Step out onto the new deck to enjoy the professionally landscaped yard, which boasts over 40 mature trees, vibrant flowers, and a serene water feature that enhances the peaceful backyard oasis.The fully finished walkout basement offers a game room, wet bar, AV room, guest suite, and ample bonus space-perfect for gatherings or relaxation.Additional amenities include a whole-house water filtration system, a tankless water heater for endless hot water, and a whole-house fan for added comfort. The oversized four-car garage and circular driveway, accented by lush landscaping, complete this exceptional home.With easy access to Fossil Creek Reservoir and I-25, this home offers the ultimate in Colorado living.
$659,000
2939 Ruff Way Fort Collins, CO 80528
- Type:
- Single Family
- Sq.Ft.:
- 2,463
- Status:
- Active
- Beds:
- 4
- Lot size:
- 0.12 Acres
- Year built:
- 2003
- Baths:
- 3.00
- MLS#:
- IR1018662
- Subdivision:
- Harvest Park
ADDITIONAL INFORMATION
Discover this charming home in a highly desirable SE Fort Collins Harvest neighborhood! Boasting 4 bedrooms and 3 bathrooms, this residence features brand new carpet, refinished hardwood floors, new interior paint throughout, a new roof (2020), a new furnace (September 2021), and a new dishwasher (December 2021). Also has newer exterior paint and gutters. Everything has been done for you. Open floor plan! This home also offers the convenience of an alley-load garage. Walking distance to a neighborhood pool, parks, and open space! Don't miss this opportunity to own a fantastic property in a prime location! Schedule a showing today!
- Type:
- Single Family
- Sq.Ft.:
- 4,361
- Status:
- Active
- Beds:
- 4
- Lot size:
- 0.19 Acres
- Year built:
- 1998
- Baths:
- 5.00
- MLS#:
- IR1018618
- Subdivision:
- Willow Springs
ADDITIONAL INFORMATION
IF you've been waiting for a beautiful home in the coveted Willow Springs neighborhood, your wait is over! This two story brick home features 4 bedrooms upstairs, 4 baths plus a powder room, main floor laundry (sink, shelving, double closet), garden level basement with rec room and wet bar, 'flex' room/craft room, bath with steam shower plus an unfinished storage area. You enter the home into a grand entry with fresh paint on this main floor, a study with double French doors, the formal living room is open to the formal dining room (with Tray ceiling) and there are lots of windows and natural light! The 'heart' of the home is the kitchen! This one has a center island with a cook top and room for barstools. There is ample space to cook and entertain! It has Corian countertops, double ovens (one is convection), a new dishwasher (6 mos.), new garbage disposal (1 mo.), and wood floors (entry, kitchen, informal dining). There are lots of cabinets for storage plus a desk area. The kitchen opens to the informal dining area and the spacious family room with high ceilings, cozy gas fireplace and big windows. Off the informal dining area you exit through patio doors to the incredible deck with retractable awning that overlooks the beautiful fenced back yard and green space. Perfect for relaxing on a Colorado summer evening. This home is the perfect home for entertaining or family gatherings! Within the popular Willow Springs neighborhood, this great home sits on a quiet cul-de-sac. Neighbors love the green belts, the trails, the duck pond, the beautiful pool and play area and the clubhouse! Just a few more extras about this home: new windows in the front of the home, exterior paint (2 months), new interior paint upstairs (2 yrs), furnace and A/C (10 yrs), new sprinkler system control box (90 days), new insulated garage door (6 yrs ago), and evergreen trees planted along back fence line for privacy (5 yrs ago). Don't 'sleep' on this one! See it today!
- Type:
- Single Family
- Sq.Ft.:
- 1,657
- Status:
- Active
- Beds:
- 3
- Lot size:
- 0.09 Acres
- Year built:
- 2024
- Baths:
- 3.00
- MLS#:
- IR1017957
- Subdivision:
- Hansen Farm
ADDITIONAL INFORMATION
Ready Now! Welcome home to Hansen Farm in SE Fort Collins with no Metro District! The Cabral is an open-concept layout with the main level featuring solid surface flooring throughout, a spacious open kitchen with an oversized kitchen island, classic beautiful cabinets, and quartz countertops perfect for entertaining. Upstairs, you'll find a lovely primary bedroom that features a large walk-in closet with ample storage space and an en-suite bathroom with a double vanity sink. The second level also features 2 additional bedrooms, a loft, and a laundry room. The home includes the front yard and backyard landscaping with irrigation, sod, and rock also A/C, a tankless water heater, and the smart home package! Hansen Farm is conveniently located near all your shopping and recreational needs. Access to the Power Trail is coming soon and makes this home a must see! ***Photos are representative and not of actual home***
- Type:
- Single Family
- Sq.Ft.:
- 3,929
- Status:
- Active
- Beds:
- 4
- Lot size:
- 0.45 Acres
- Year built:
- 1994
- Baths:
- 4.00
- MLS#:
- 8721386
- Subdivision:
- Ptarmigan
ADDITIONAL INFORMATION
Executive home situated on a cul de sac lot backing to the 4th and 8th fairways of the prestigious Ptarmigan Country Club which is a Jack Nicklaus signature course. Own your slice of paradise on .45 acres with a water feature plus endless golf course views. Step inside and enjoy all hardwood and tile flooring and crown moulding throughout much of the first level. The gourmet kitchen features a large island, stainless appliances, built in oven and microwave, cooktop, eating nook and granite counter tops with large picture windows to enjoy the golf course view plus so much storage. The formal dining room is ready for entertaining your next holiday event. The cozy living room with crown moulding, gas fireplace with built in cabinets and shelving provides access to the sun room. The @270 sq ft sun room is not included in the square footage and runs across the back of the home where the outdoors comes to life. So much natural light pours in from every room. Rounding out the main level is a bedroom, full bath and mud room off the garage. A 2nd floor balcony runs across most of the upstairs with access from both upper bedrooms. The primary bedroom suite overlooks the golf course with a walk in closet, 5 pc bath, private siting area and coffee bar. The 4th bedroom is non-conforming and is currently set up as an office which could easily be converted. Watch the sunset from the second level front balcony. The mostly finished basement could work as a mother-in law retreat or an extra family room/home theater with wet bar and eating area along with a wine room/wine cellar all decked out in a rustic Tuscan decor. There is a full bath in the basement, cedar closet and unfinished utility room for storage. Plenty of space in the basement to section off for a 5th bedroom. The oversized 2 car garage has extra space and a rear garage door for a golf cart. Beautiful mature landscaping with concrete edging. Make this unique property your home today!
- Type:
- Single Family
- Sq.Ft.:
- 2,318
- Status:
- Active
- Beds:
- 3
- Lot size:
- 0.09 Acres
- Year built:
- 2007
- Baths:
- 3.00
- MLS#:
- IR1017787
- Subdivision:
- Highland Meadows
ADDITIONAL INFORMATION
BACK on the market with a brand new roof and new HVAC! You can begin living maintenance free before the leaves and snow fall! Nestled in the serene (no Metro District portion of) Highland Meadows community, this charming patio home offers a perfect blend of comfort and nature. Featuring an inviting layout, the living space is bathed in natural light, creating a warm and welcoming atmosphere. The large, multi-functional, well-appointed kitchen boasts both a cozy dining area and large island built for seating, perfect for intimate meals or casual gatherings. It also includes a hearth space for relaxation while catching up on your favorite show or digging into your book of the month. Step outside to your private patio, where lush green space and a peek of mountains create a tranquil retreat. The low-maintenance yard allows you to enjoy the beauty of the outdoors without the hassle. The finished basement includes the 3rd bedroom as well as a large television area with room for dining, cards, or games, and a kitchenette. This lovely home is ideal for those seeking a peaceful lifestyle, it's a true gem that combines convenience with picturesque surroundings. Don't miss the chance to make this idyllic patio home your own! Note the shade located on the back patio west side!
- Type:
- Single Family
- Sq.Ft.:
- 3,800
- Status:
- Active
- Beds:
- 5
- Lot size:
- 0.29 Acres
- Year built:
- 1996
- Baths:
- 4.00
- MLS#:
- S1053428
- Subdivision:
- OTHER
ADDITIONAL INFORMATION
2231 Stillwater Creek provides for a very tranquil backyard space to unwind w. a custom natural gas fire pit, patio, and pond off the kitchen/dining area. This private backyard backs to the greenbelt, is fenced in; and ready to entertain! The open floor plan; and soaring ceilings from the foyer to the living room provide a welcoming feeling to all. Cozy up w. a book by the gas fireplace in the living room on the snowy nights or gorgeous fall evenings. The kitchen appliances are recently updated as well as the concrete driveway! The lower level has its own separate entrance off of the side of the house; and a 2nd kitchen that sets up great for guests, in-laws, or extended visitors. The 3/4 bath, laundry/exercise room off the lower level entrance provide many great options for a large family or frequent visits. The main level features a dedicated office / flex space w. a closet and beautiful French doors. The eat in kitchen flows around a corner to the formal dining room; or right straight through the breakfast nook into the large and open living room. The upper level features a spacious primary suite w. 5 piece suite and a jetted tub. This level is great for families of all ages; as it features 3BR on one level, but a great layout w. some privacy between the primary; and other two bedrooms. The 4th bathroom is a full bath w. double vanity as well. This is a well loved home that is set up great for families and entertaining in a lovely Ft. Collins neighborhood. There are many great restaurants; and all the amenities within walking distance. The HOA includes trash pickup, common areas, park, and optional additional fee for pool access if desired!
- Type:
- Single Family
- Sq.Ft.:
- 2,125
- Status:
- Active
- Beds:
- 4
- Lot size:
- 0.2 Acres
- Year built:
- 2024
- Baths:
- 3.00
- MLS#:
- IR1017742
- Subdivision:
- Fossil Creek Ranch
ADDITIONAL INFORMATION
OPEN Sun 10/27 2-4pm! Stop by and just take a peek, Competitive NEW Price- must write contract by 10/31/24. Interest rate is amazing-call for specifics. Say hello to the very popular Bellamy floor plan. Featuring all 4 bedrooms + laundry upstairs & open office or small sitting room on main floor . Beautiful luxury vinyl plank flooring throughout the main floor & upstairs too! This home is completely move in ready and includes: stainless kitchen appliances (including refrigerator), clothes washer / clothes dryer, blinds & front/back yard landscaping! Enjoy the beautiful kitchen cabinets & granite kitchen island. This home has a wonderful open flowing floor plan -- the great room/family room is perfect for entertaining. Upstairs you will find all 4 bedrooms & a full hallway bathroom. The primary bedroom has an en-suite bathroom with double sinks, oversized shower, & generous sized walk in closet. Have pets - no worries, this home has luxury vinyl plank flooring throughout including the upstairs! Enjoy your West facing front yard for those spectacular sunsets . The neighborhood features walking paths and a small park with play structure. The popular Ascent Classical Academy k-12 school sits at the entrance of this neighborhood. Easy access to I-25 if commuting is important, Fort Collins is only 5 minutes away & downtown Windsor shops, Windsor lake, restaurants & more are also 5 minutes away. Schedule your showing today! house is completed and ready for move in
- Type:
- Single Family
- Sq.Ft.:
- 2,160
- Status:
- Active
- Beds:
- 3
- Lot size:
- 0.17 Acres
- Year built:
- 2004
- Baths:
- 3.00
- MLS#:
- 8121832
- Subdivision:
- Sage Creek Sub
ADDITIONAL INFORMATION
Wonderful opportunity for a freshly upgraded home! Fresh paint and carpet throughout the home. Spacious office with French doors and dining room off of entry, with newly carpeted stairs. Kitchen has stainless steel appliances, walk-in pantry, and a great island. Upstairs boasts 3 bedrooms including the large primary bedroom with a walk-in closet, as well as a primary bath with a corner tub and double sinks. Upstairs nook area for a desk or reading area. Downstair laundry includes washer & dryer. Basement remains unfinished, with plenty of space to bring your vision to life. Large backyard perfect for entertaining and includes pergola. Home faces large HOA open space with mature trees.
| Listing information is provided exclusively for consumers' personal, non-commercial use and may not be used for any purpose other than to identify prospective properties consumers may be interested in purchasing. Information source: Information and Real Estate Services, LLC. Provided for limited non-commercial use only under IRES Rules. © Copyright IRES |
Andrea Conner, Colorado License # ER.100067447, Xome Inc., License #EC100044283, [email protected], 844-400-9663, 750 State Highway 121 Bypass, Suite 100, Lewisville, TX 75067

Listings courtesy of REcolorado as distributed by MLS GRID. Based on information submitted to the MLS GRID as of {{last updated}}. All data is obtained from various sources and may not have been verified by broker or MLS GRID. Supplied Open House Information is subject to change without notice. All information should be independently reviewed and verified for accuracy. Properties may or may not be listed by the office/agent presenting the information. Properties displayed may be listed or sold by various participants in the MLS. The content relating to real estate for sale in this Web site comes in part from the Internet Data eXchange (“IDX”) program of METROLIST, INC., DBA RECOLORADO® Real estate listings held by brokers other than this broker are marked with the IDX Logo. This information is being provided for the consumers’ personal, non-commercial use and may not be used for any other purpose. All information subject to change and should be independently verified. © 2024 METROLIST, INC., DBA RECOLORADO® – All Rights Reserved Click Here to view Full REcolorado Disclaimer

Fort Collins Real Estate
The median home value in Fort Collins, CO is $544,900. This is higher than the county median home value of $531,700. The national median home value is $338,100. The average price of homes sold in Fort Collins, CO is $544,900. Approximately 50.75% of Fort Collins homes are owned, compared to 45.09% rented, while 4.16% are vacant. Fort Collins real estate listings include condos, townhomes, and single family homes for sale. Commercial properties are also available. If you see a property you’re interested in, contact a Fort Collins real estate agent to arrange a tour today!
Fort Collins, Colorado 80528 has a population of 166,788. Fort Collins 80528 is more family-centric than the surrounding county with 33.96% of the households containing married families with children. The county average for households married with children is 31.78%.
The median household income in Fort Collins, Colorado 80528 is $72,932. The median household income for the surrounding county is $80,664 compared to the national median of $69,021. The median age of people living in Fort Collins 80528 is 30 years.
Fort Collins Weather
The average high temperature in July is 87 degrees, with an average low temperature in January of 15.3 degrees. The average rainfall is approximately 15.6 inches per year, with 48.1 inches of snow per year.
