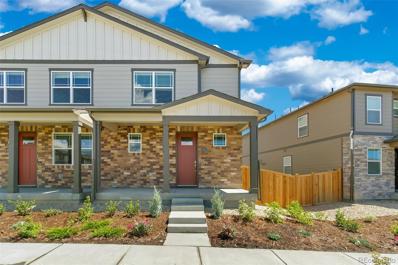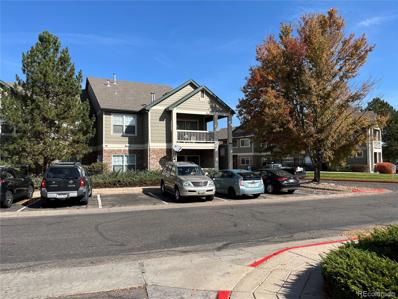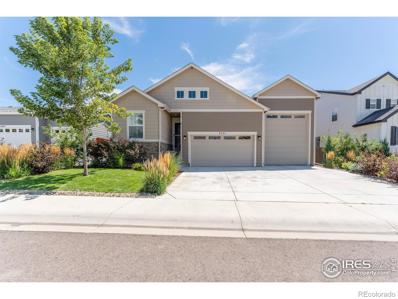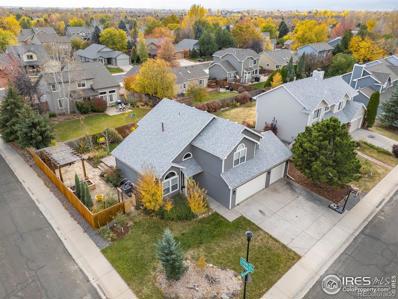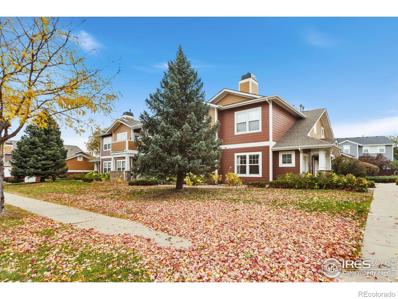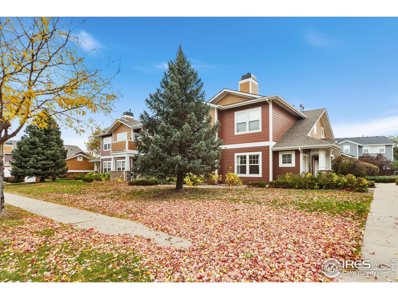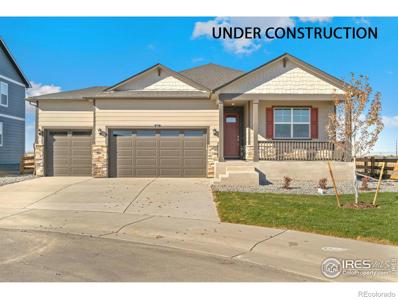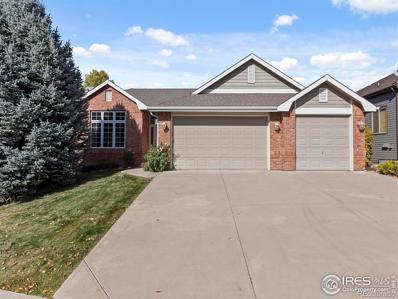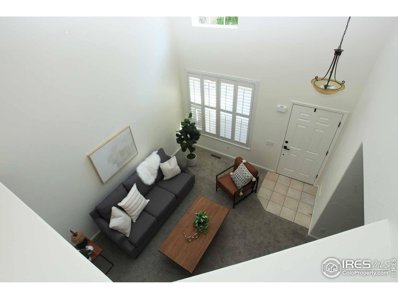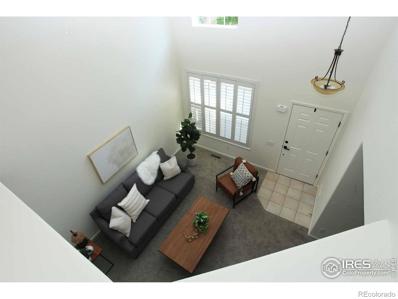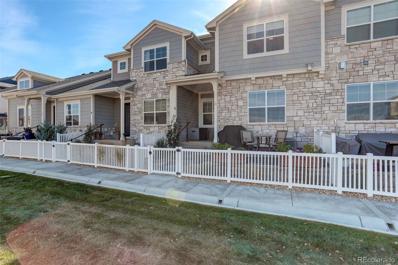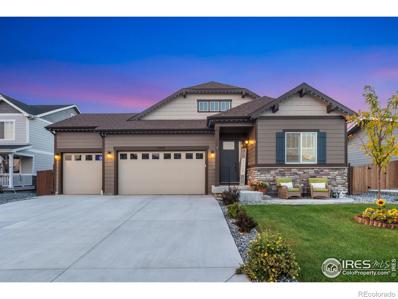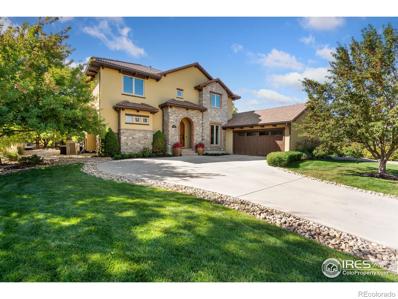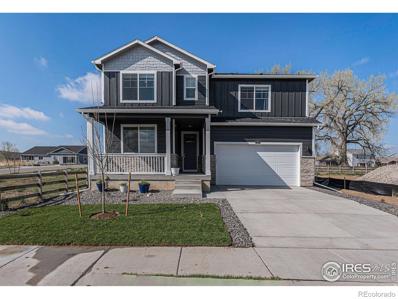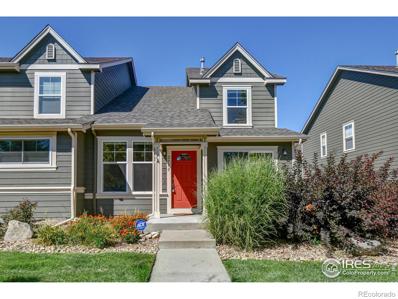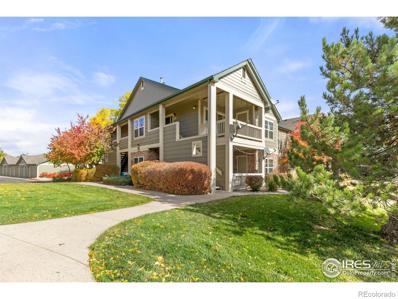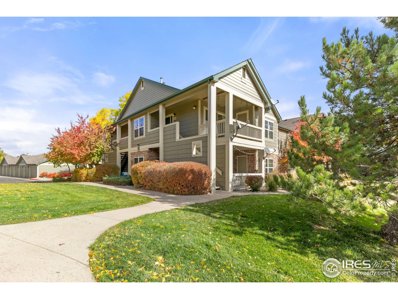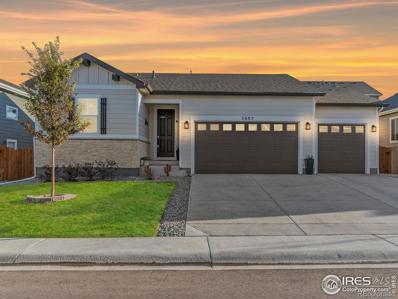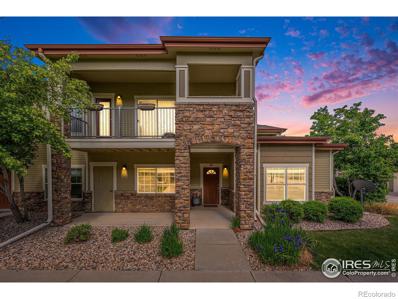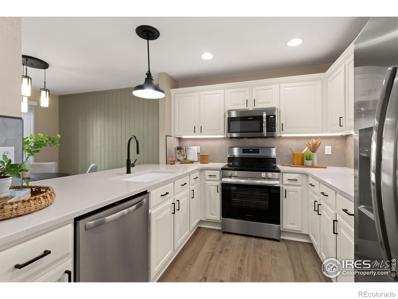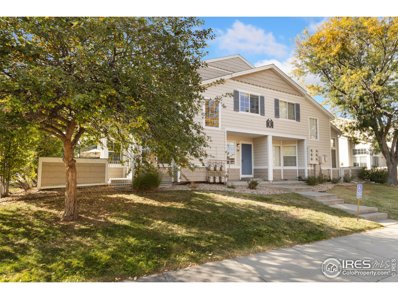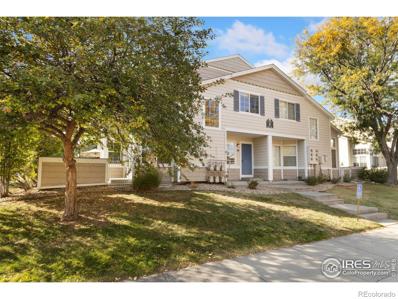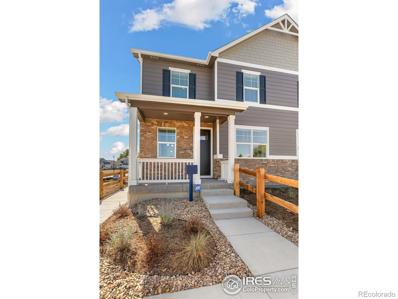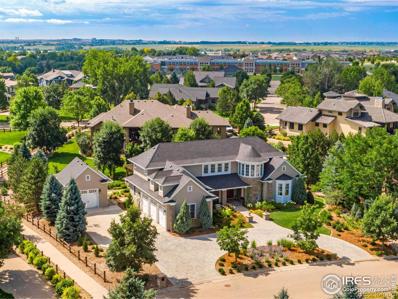Fort Collins CO Homes for Rent
- Type:
- Single Family
- Sq.Ft.:
- 1,512
- Status:
- Active
- Beds:
- 3
- Lot size:
- 0.07 Acres
- Year built:
- 2024
- Baths:
- 3.00
- MLS#:
- 2057085
- Subdivision:
- Hansen Farm
ADDITIONAL INFORMATION
***READY NOW*** The Muirfield floorplan is 3 bedroom, 2.5 bath paired home with a open loft space that offers both style and functionality. Step through the welcoming front porch with mountains in the background and into the spacious open-concept main floor, where the kitchen, dining, and living areas seamlessly flow together, perfect for gatherings of all kinds. The kitchen features a quartz island, classic cabinets, refrigerator, and a gas range, catering to the needs of any chef. Upstairs, all bedrooms with a spacious loft that provides a versatile space that separates the primary suite from the guest rooms. Retreat to the luxurious primary suite, complete with an ensuite bath featuring double sinks and a walk-in closet. With the convenience of an upstairs laundry room, chores become effortless. Washer, dryer, and blinds also included! Enjoy the low-maintenance lifestyle as the HOA tends to your lawn. Also all the modern amenities such as A/C, a tankless water heater, and a smart home package. Explore the community's walking trails and look forward to future access to the Power Trail, all while being conveniently located near shopping and recreational facilities. Don't miss your chance to experience the best of Fort Collins living at Hansen Farm Paired! ***Photos are representative and not of actual home***
- Type:
- Condo
- Sq.Ft.:
- 1,012
- Status:
- Active
- Beds:
- 2
- Year built:
- 1998
- Baths:
- 2.00
- MLS#:
- 5633078
- Subdivision:
- Brookside At Willow Springs
ADDITIONAL INFORMATION
Sunny corner unit in Brookside at Willow Springs. Enjoy low maintenance living in the amenity rich community of Willow Springs. Association includes access to summer pool, tennis courts and beautiful walking paths surrounding the all season pond. This 2 bed 2 bath ground floor unit has laminate flooring throughout the living and kitchen areas with new carpet in the bedrooms. This unit also includes a one car detached garage. Sellers Agent has a relationship with Seller
Open House:
Saturday, 11/30 12:00-2:00PM
- Type:
- Single Family
- Sq.Ft.:
- 1,736
- Status:
- Active
- Beds:
- 3
- Lot size:
- 0.16 Acres
- Year built:
- 2021
- Baths:
- 2.00
- MLS#:
- IR1021570
- Subdivision:
- Windsor Villages At Ptarmigan
ADDITIONAL INFORMATION
Better than NEW! Discover the perfect blend of comfort and elegance in this stunning former *model home* nestled in the heart of Windsor, Colorado. Step inside to find an abundance of luxurious upgrades that set this home apart like plantation shutters, quartz countertops, and other model home perks. This open floor plan features an expansive kitchen with large island, a cozy living room with fireplace, walk-in pantry, and spacious laundry room. Enjoy the engineered garage mezzanine, perfect as your new workout space, secluded office, or an extra storage area. This unique addition is a testament to the thoughtful design and high-end finishes prevalent throughout the home. Entertaining is effortless with the covered back patio, complete with privacy screening - an ideal haven for enjoying the breathtaking mountain views or sipping your morning coffee in peace. Meanwhile, the rare and heated 4-car RV garage promises ample space for your vehicles and hobbies. Location is just as impressive, with quick and seamless access to I-25 and close proximity to shopping, restaurants and more. This exquisite property not only offers a sanctuary from the hustle and bustle of daily life but also the warmth of a community-focused neighborhood. Property has been pre-inspected and report is available for review.
- Type:
- Single Family
- Sq.Ft.:
- 2,968
- Status:
- Active
- Beds:
- 4
- Lot size:
- 0.19 Acres
- Year built:
- 1994
- Baths:
- 4.00
- MLS#:
- IR1021498
- Subdivision:
- Wild Wood
ADDITIONAL INFORMATION
Check out this one-of-a-kind tastefully updated and spacious 2-story home. In a desirable neighborhood on a corner lot close to all Fort Collins has to offer. This 4 bedroom home boasts hand laid shiplap ceilings and fireplace, stainless steel kitchen appliances, new carpet, a custom built-in desk area, and a stunningly bright and open kitchen/living area. No detail was left undone! Throw in the finished basement, composite deck, beautiful stone patio with raised garden beds and shade structure and soaring two story entryway all within the very desirable boundaries of Fossil Ridge High School, and you have yourself the perfect home!
- Type:
- Condo
- Sq.Ft.:
- 1,233
- Status:
- Active
- Beds:
- 2
- Year built:
- 2003
- Baths:
- 2.00
- MLS#:
- IR1021422
- Subdivision:
- The Timbers
ADDITIONAL INFORMATION
Welcome to 2121 Owens #103 in the Timbers. Spacious and open 2-bedroom, 2 bathroom main floor condo is tucked back into a quiet peaceful location at The Timbers, yet it is still close to the community pool, clubhouse, and workout facility. This very well-maintained condo also boasts new appliances, new carpet, and new paint throughout. Outside you will enjoy the private patio complete with a storage closet.
- Type:
- Other
- Sq.Ft.:
- 1,233
- Status:
- Active
- Beds:
- 2
- Year built:
- 2003
- Baths:
- 2.00
- MLS#:
- 1021422
- Subdivision:
- The Timbers
ADDITIONAL INFORMATION
Welcome to 2121 Owens #103 in the Timbers. Spacious and open 2-bedroom, 2 bathroom main floor condo is tucked back into a quiet peaceful location at The Timbers, yet it is still close to the community pool, clubhouse, and workout facility. This very well-maintained condo also boasts new appliances, new carpet, and new paint throughout. Outside you will enjoy the private patio complete with a storage closet.
- Type:
- Single Family
- Sq.Ft.:
- 1,635
- Status:
- Active
- Beds:
- 3
- Lot size:
- 0.15 Acres
- Year built:
- 2024
- Baths:
- 2.00
- MLS#:
- IR1021421
- Subdivision:
- Hansen Farm
ADDITIONAL INFORMATION
Welcome home to Hansen Farm, the perfect place for you and your lifestyle! This beautiful ranch on a full unfinished basement home is a great find. With its Newcastle floorplan, there's plenty of room to move and grow. The open concept living/dining/kitchen area is perfect for entertaining guests. You'll love cooking in the spacious kitchen with its oversized island, white cabinets, quartz countertops, stainless steel appliances, and an oversized pantry. Plus, you can enjoy peace of mind with Air Conditioning, Tankless Water Heater, America's smart home package included in this value-packed deal! Outside features front and back yard landscaping to enjoy outdoor activities on those sunny Colorado days. But it doesn't stop there, this amazing home is conveniently located with quick access to Estes Park and Loveland too! Don't wait - come see why Hansen Farm should be your next address today! *Expected Delivery Date: January. Photos are representative and not of actual property*
- Type:
- Single Family
- Sq.Ft.:
- 2,212
- Status:
- Active
- Beds:
- 3
- Lot size:
- 0.19 Acres
- Year built:
- 2004
- Baths:
- 3.00
- MLS#:
- IR1021276
- Subdivision:
- Highland Meadows
ADDITIONAL INFORMATION
Discover this charming ranch-floorplan home located in desirable Highland Meadows. Featuring 3 spacious bedrooms, 3 bathrooms, and a 3-car garage, this home is perfect for comfortable living. Upon entry, you'll be welcomed by an expansive living and dining room, offering plenty of space for gatherings. The open-concept layout includes an eat-in kitchen that flows seamlessly into a cozy great room with gas fireplace, ideal for both daily life and entertaining. Large laundry room into the spacious 3-car garage. Step outside to enjoy the serene backyard, which overlooks open space and is enclosed by a composition split rail fence. Relax on the Trex deck or the lower concrete patio, all situated on a generous 0.19-acre lot. For future expansion, the home offers a full unfinished basement, providing endless possibilities. POUDRE SCHOOLS! Located in close proximity to Windsor and I-25, the Highland Meadows neighborhood is resort-style living with a golf course, pool, clubhouse and tennis (additional fees).
- Type:
- Other
- Sq.Ft.:
- 1,919
- Status:
- Active
- Beds:
- 3
- Lot size:
- 0.03 Acres
- Year built:
- 2000
- Baths:
- 3.00
- MLS#:
- 1021292
- Subdivision:
- Stetson Creek
ADDITIONAL INFORMATION
VERY FAVORABLE OWNER FINANCING AVAILABLE ON THIS HOME! CALL LISTING AGENT FOR DETAILS! Beautifully updated TOWNHOUSE is move in ready with new carpet, paint, newer stainless steel appliances and granite kitchen countertops. LOW DOWN PAYMENT options with FHA/VA!. Open loft area is ideal office or flex space. Finished basement offers many possibilities as a bedroom or play area with it's own dry bar. Oversized attached garage has additional storage space.
- Type:
- Multi-Family
- Sq.Ft.:
- 1,919
- Status:
- Active
- Beds:
- 3
- Lot size:
- 0.03 Acres
- Year built:
- 2000
- Baths:
- 3.00
- MLS#:
- IR1021292
- Subdivision:
- Stetson Creek
ADDITIONAL INFORMATION
VERY FAVORABLE OWNER FINANCING AVAILABLE ON THIS HOME! CALL LISTING AGENT FOR DETAILS! Beautifully updated TOWNHOUSE is move in ready with new carpet, paint, newer stainless steel appliances and granite kitchen countertops. LOW DOWN PAYMENT options with FHA/VA!. Open loft area is ideal office or flex space. Finished basement offers many possibilities as a bedroom or play area with it's own dry bar. Oversized attached garage has additional storage space.
- Type:
- Townhouse
- Sq.Ft.:
- 1,615
- Status:
- Active
- Beds:
- 3
- Lot size:
- 0.04 Acres
- Year built:
- 2021
- Baths:
- 3.00
- MLS#:
- 8949173
- Subdivision:
- Country Farms
ADDITIONAL INFORMATION
**Seller is offering 5k towards Buyers Closing Costs or a Rate Buydown** Looking for a better than brand new Townhome at a great price? You found it! This property has been meticulously maintained and literally is turnkey. Ideally located close to Fort Collins with an easy commute to Denver, this beauty has all the upgrades including, Quartz Counters, beautifully apportioned cabinets, stainless appliances, pantry space, and plank tile and hardwood floors. The main level is welcoming, flooded with natural light, features an ideal bar/gathering area, and the family room highlights a warm, focal point fireplace. Upstairs, retreat to the large, bright, primary suite and find your oasis at home with a beautiful bath featuring double sinks, custom tile, lighting and countertops, and a large walk in closet. The secondary bedrooms full bath are big and bright with lots of closet space, quartz counters, and striking plank tile. The unfinished basement offers a perfect opportunity for equity building and future investment appreciation and has upgrades including a high efficiency furnace and on demand hot water heater. A Large 2 car offers lots of storage and plenty of space to park, with upgraded 220 power! Included with a very reasonable HOA fee is Water, Sewer, Trash, Recycle, Comcast High Speed internet, data, and cable T.V, a pool membership, a club house with sauna, a putting green, a gym, hot tubs, fire pits, and more! Outside is worry free with lawn care, exterior H20 faucets custom to this property and permitted, snow removal, insurance for community space, and covered exterior maintenance. Custom front patio planters included! Close proximity to Blue Arena Event Center and Highlands Meadow Golf Course and Tennis Club, walking distance to Bamford Elementary! This is an extraordinary opportunity at this price point! A must see!
- Type:
- Single Family
- Sq.Ft.:
- 3,484
- Status:
- Active
- Beds:
- 4
- Lot size:
- 0.18 Acres
- Year built:
- 2022
- Baths:
- 3.00
- MLS#:
- IR1021324
- Subdivision:
- Windsor Villages At Ptarmigan
ADDITIONAL INFORMATION
Discover the epitome of suburban bliss in this exquisite home, boasting modern luxuries and bespoke touches throughout. This stunning 4-bedroom, 3-bathroom house is the perfect canvas for your family's memories, offering ample space for comfort, entertainment, and growth.Step inside to find an array of new custom lighting that illuminates an open floor plan, seamlessly blending living spaces with contemporary flair. The heart of the home, the kitchen, is adorned with modern finishes, setting the stage for culinary adventures and gatherings. Retreat to the primary suite where luxury meets personalization; a custom walk-in closet awaits to organize and showcase your wardrobe, while plantation shutters frame serene views and ensure privacy.Outside, the art of landscaping takes center stage with beautiful designs, synthetic turf for easy maintenance, and multiple deck and patio areas for al fresco dining or simply soaking up the sun. Envision family barbecues with the convenience of a gas stub out, or plan for relaxation with a 220v pre-wiring for a future hot tub under the stars. Entertaining is elevated to new heights in the basement, featuring a custom bar with sleek quartz and leathered granite, complemented by a 7-piece surround sound system for immersive movie nights. The residence comes complete with a fully finished 3-car garage, offering plenty of room for vehicles and storage. Additional luxuries include a custom metal railing accenting the staircase, ceiling fans for comfort, jellyfish lighting adding a unique glow to the exterior, and a host of custom door hardware adding that finishing touch of elegance. This home is an impeccable choice for families seeking sophistication, comfort, and a place to thrive. Welcome to your forever home, where every detail is curated for living the dream.
- Type:
- Single Family
- Sq.Ft.:
- 4,921
- Status:
- Active
- Beds:
- 6
- Lot size:
- 0.5 Acres
- Year built:
- 2008
- Baths:
- 5.00
- MLS#:
- IR1021194
- Subdivision:
- Fossil Lake Ranch
ADDITIONAL INFORMATION
Welcome to this stunning 6-bedroom, 4.5-bathroom residence situated on a spacious half-acre lot in the highly sought-after Fossil Lake Ranch community. This home is perfect for entertaining, featuring a luxurious inground pool surrounded by a beautifully landscaped yard and ample outdoor space.Step inside to discover a light-filled open floor plan, where the living and dining areas seamlessly flow together. The gourmet kitchen is a chef's dream, complete with modern appliances, dual islands providing plenty of counter space, making it ideal for gatherings and family meals.The main floor boasts a generous primary suite with a private en-suite bathroom, while the additional bedrooms provide ample space for family, guests, or a home office. Enjoy the convenience of four well-appointed bathrooms, ensuring comfort for everyone.Outside, the expansive backyard is perfect for summer fun, with an inground pool and garden beds for the green thumb in your family. The property sides to a tranquil green belt, providing a serene and private setting.Located just minutes from parks, shopping, and a variety of restaurants, with easy access to I-25, this home combines convenience with luxury. Don't miss the opportunity to make this exceptional property yours-schedule a showing today!
- Type:
- Single Family
- Sq.Ft.:
- 2,718
- Status:
- Active
- Beds:
- 5
- Lot size:
- 0.13 Acres
- Year built:
- 2023
- Baths:
- 4.00
- MLS#:
- IR1021225
- Subdivision:
- Hansen Farm
ADDITIONAL INFORMATION
ALMOST NEW beautiful, bright, 5 bdrm, 4 bath 2 story with unfinished basement for future expansion in Hansen Farms in SE Fort Collins. MOTIVATED SELLER. One of DR Horton's largest floor plans in Hansen Farm. Landscaped, partially fenced and blinds installed. No metro district. Homeowners can enjoy easy access to shopping, dining, festivals and a variety of outdoor activities. Hansen Farm is perfectly located providing residents access to Horsetooth reservoir, Old Town Fort Collins, Rocky Mountain National Park, and Colorado State University located in the heart of Fort Collins. Natural light throughout this large home featuring upper level large primary bedroom, 3 additional spacious bedrooms, 1 with an en-suite, all featuring walk-in closets, plenty of storage, adjoining loft/family room and laundry room for your convenience. Open concept main floor with LVP flooring, main floor bedroom/flex room or office and full bath. Covered front porch and entry featuring a Craftsman front door. Quartz countertops, stainless appliances, gas stove, expansive island, large corner pantry and beautiful abundant cabinetry. Smart home technology and energy savings features. Corner lot with HOA open space and views. Builder warranty in place through December 2024. See today.
- Type:
- Multi-Family
- Sq.Ft.:
- 1,326
- Status:
- Active
- Beds:
- 2
- Lot size:
- 0.04 Acres
- Year built:
- 2003
- Baths:
- 3.00
- MLS#:
- IR1021092
- Subdivision:
- Harvest Park
ADDITIONAL INFORMATION
Come see this end unit townhome located in Harvest Park. Enjoy your private front patio or all the community amenities from the pool, clubhouse, park, basketball courts, walking trails, and green space. Convenient to shopping, schools, Twin Silos Park. This South facing property offers tons of natural light, hardwood floors on the main level, and a half bath. The primary bedroom has a large soaker tub in the on-suite bathroom and a walk-in closet. There are ceiling fans in the bedrooms, living room and loft. The 2-car garage is oversized and has an insulated garage door. All windows on the south side of the house were replaced in 2020 along with the roof. There is a full unfinished basement with rough-in for bathroom for future expansion.
- Type:
- Multi-Family
- Sq.Ft.:
- 1,045
- Status:
- Active
- Beds:
- 2
- Year built:
- 1999
- Baths:
- 2.00
- MLS#:
- IR1021061
- Subdivision:
- Brookside At Willow Springs
ADDITIONAL INFORMATION
RARE TWO SINGLE CAR GARAGES INCLUDED. This perfectly situated upper level condo has amazing views overlooking the nearby pond. With 2-beds, 2-baths, an open floor plan with living room gas fireplace and separate dining, there's much to enjoy. Step outside to the balcony for entertaining and enjoying the views. New stove/range, new carpet in the bedrooms, and newer refrigerator and dishwasher make this a great home or investment property.
- Type:
- Other
- Sq.Ft.:
- 1,045
- Status:
- Active
- Beds:
- 2
- Year built:
- 1999
- Baths:
- 2.00
- MLS#:
- 1021061
- Subdivision:
- Brookside at Willow Springs
ADDITIONAL INFORMATION
RARE TWO SINGLE CAR GARAGES INCLUDED. This perfectly situated upper level condo has amazing views overlooking the nearby pond. With 2-beds, 2-baths, an open floor plan with living room gas fireplace and separate dining, there's much to enjoy. Step outside to the balcony for entertaining and enjoying the views. New stove/range, new carpet in the bedrooms, and newer refrigerator and dishwasher make this a great home or investment property.
- Type:
- Single Family
- Sq.Ft.:
- 1,426
- Status:
- Active
- Beds:
- 3
- Lot size:
- 0.16 Acres
- Year built:
- 2022
- Baths:
- 2.00
- MLS#:
- IR1021206
- Subdivision:
- Windsor Villages At Ptarmigan
ADDITIONAL INFORMATION
Impressive, ranch plan with mountain views and all the upgrades! Featuring 3 bedrooms, 2 baths, a fully finished 3-car garage, and an incredible, low-maintenance backyard oasis. The kitchen boasts upgraded cabinets, a large island, upgraded tile, and appliances. The primary suite has a private bath with barn door, upgraded tile work, an elevated vanity, and a spacious walk-in closet. The home is also wired for surround sound, and has plenty of storage, and a whole home water softener. Additionally, the fully finished 3-car garage has a service door and ample storage space. The fully fenced backyard includes an amazing deck with built-in seating and privacy panels, a dry riverbed, concrete dog run, and a separate side deck that could easily accommodate a hot tub or shed. With numerous upgrades throughout, this property is a true gem that should not be missed!
- Type:
- Condo
- Sq.Ft.:
- 1,567
- Status:
- Active
- Beds:
- 2
- Year built:
- 2006
- Baths:
- 2.00
- MLS#:
- IR1020854
- Subdivision:
- Morningside Village
ADDITIONAL INFORMATION
This ground-level condo is a perfect blend of comfort and convenience. In addition to the two bedrooms, this condo includes a versatile office/study, perfect for working from home or as a quiet space for reading and hobbies. One of the highlights of this home is the three patios, offering abundant outdoor space to enjoy fresh air and sunshine. Whether you want to sip your morning coffee, dine al fresco, or simply relax with a good book, these patios provide the perfect spots to do so.This condo is located in a well-maintained community. Don't miss this opportunity to own a charming and versatile condo that meets all your needs. Schedule a viewing today and experience the perfect blend of indoor comfort and outdoor living!
- Type:
- Single Family
- Sq.Ft.:
- 1,596
- Status:
- Active
- Beds:
- 3
- Lot size:
- 0.2 Acres
- Year built:
- 1983
- Baths:
- 2.00
- MLS#:
- IR1021629
- Subdivision:
- Mountain Range Shadows
ADDITIONAL INFORMATION
Welcome to your new home! This charming 3-bedroom, 2-bathroom residence is perfectly nestled in a Cul-de-sac, offering peace and quiet. Unwind on your covered front porch. Entertain guests in the spacious enclosed rear patio area. There is a handy storage shed and a detached 2-car garage. For added convenience, the washer and dryer are included as are the dishwasher, stove/range, and refrigerator. With easy access to I-25 and a nearby regional airport, commuting and travel are incredibly convenient. Don't miss the opportunity to make this cozy retreat your own! Schedule a viewing today and envision the wonderful memories you'll create in the inviting home! Seller will consider all offers!
- Type:
- Multi-Family
- Sq.Ft.:
- 1,326
- Status:
- Active
- Beds:
- 2
- Lot size:
- 0.04 Acres
- Year built:
- 2001
- Baths:
- 3.00
- MLS#:
- IR1021204
- Subdivision:
- Harvest Park
ADDITIONAL INFORMATION
Completely Remodeled Low-Maintenance Townhome in Southeast Fort Collins. Imagine walking into a home-your home-where every room, every detail feels like it was intentionally designed for your life. Welcome to 5226 Cornerstone Dr., a thoughtfully remodeled 2-bedroom, 3-bathroom low-maintenance townhome in a prime Southeast Fort Collins location. Nearly every aspect of this home has been thoughtfully updated. With new light fixtures, LVP flooring, and Pinterest-worthy accents throughout, this home doesn't just feel modern; it feels like you. Step inside, and you're greeted by an airy, open-concept living space bathed in natural light. The kitchen has been updated top to bottom: countertops, backsplash, under-cabinet lighting, stainless steel appliances, hardware, flooring, and paint (the thrill it'll be to be the first to cook in that beautiful new oven!). Upstairs, the primary bedroom offers a private retreat with a full ensuite bathroom, while the second bedroom provides versatility. Plus, the upstairs loft serves as a second living area or flex space. And let's not forget the oversized 2-car attached garage, perfect for storing your vehicles and gear. The unfinished basement offers the opportunity to customize the space to suit your needs. Whether used immediately for a home gym or creative workspace, or finished later to maximize your living space and property value, the nearly 600 sq. ft. offers substantial potential. You know what they say: location, location, location! You're just 10 minutes from the best of Fort Collins-quick access to I-25, shopping, dining, and some of the most loved parks in town. Plus, the home is less than 2 blocks from the neighborhood pool, park, and clubhouse. HOA includes trash, snow removal, water, sewer, and exterior maintenance. Additional property updates: newer high efficiency furnace (2022), newer AC unit (2023), new hardware throughout.
- Type:
- Other
- Sq.Ft.:
- 1,596
- Status:
- Active
- Beds:
- 3
- Year built:
- 1996
- Baths:
- 3.00
- MLS#:
- 1020821
- Subdivision:
- Wildwood
ADDITIONAL INFORMATION
Well maintained and move-in ready! Fantastic SE Fort Collins location with easy access to a plethora of dining, shopping, and banking options, and the UC Health medical campus. Walk into a vaulted living room with tons of natural light. Main floor also features a separate dining area, half bath, and patio space. Upstairs you will find the primary bedroom with ensuite bathroom and dual closets. The hallway is open to the bright and open vaulted space above the living room, and there is a second bedroom. The basement has another bedroom and bathroom, as well as laundry and a flex room. Detached garage included.
- Type:
- Townhouse
- Sq.Ft.:
- 1,596
- Status:
- Active
- Beds:
- 3
- Year built:
- 1996
- Baths:
- 3.00
- MLS#:
- IR1020821
- Subdivision:
- Wildwood
ADDITIONAL INFORMATION
Well maintained and move-in ready! Fantastic SE Fort Collins location with easy access to a plethora of dining, shopping, and banking options, and the UC Health medical campus. Walk into a vaulted living room with tons of natural light. Main floor also features a separate dining area, half bath, and patio space. Upstairs you will find the primary bedroom with ensuite bathroom and dual closets. The hallway is open to the bright and open vaulted space above the living room, and there is a second bedroom. The basement has another bedroom and bathroom, as well as laundry and a flex room. Detached garage included.
- Type:
- Multi-Family
- Sq.Ft.:
- 1,684
- Status:
- Active
- Beds:
- 4
- Lot size:
- 0.08 Acres
- Year built:
- 2024
- Baths:
- 3.00
- MLS#:
- IR1020834
- Subdivision:
- Hansen Farm
ADDITIONAL INFORMATION
Move-In Ready. Hansen Farm is located in SE Fort Collins with no Metro District. The Vail Floorplan is the perfect choice! With its two-story design boasting four bedrooms and three baths, you will love this open-concept floor plan. In addition to stylish plank flooring on the main level, this home offers plenty of extras, like an oversized two car garage, air conditioning, garage door opener, tankless water heater and America's Smart Home features. The kitchen is sure to impress with its beautiful quartz counter-tops, oversized island, stainless-steel appliances with a gas range. Refrigerator, washer, dryer, and blinds included. Hansen Farm is conveniently located near all your shopping and recreational needs. Access to the Power Trail is coming soon and makes this home a must see! ***Photos are representative and not of actual home being built***
- Type:
- Single Family
- Sq.Ft.:
- 6,153
- Status:
- Active
- Beds:
- 5
- Lot size:
- 0.54 Acres
- Year built:
- 2008
- Baths:
- 6.00
- MLS#:
- IR1020809
- Subdivision:
- Homestead
ADDITIONAL INFORMATION
A stately Classic blending of modern and traditional. Nestled on over half of an acre with mature landscaping and private outdoor entertainment spaces. Located within minutes of schools, shopping, parks trails, and restaurants. An open floor plan design with built ins, 4 beds up, drop zone, gourmet kitchen, play room. Custom Walk-Out Basement features 5th bedroom, oversized rec room, exercise room and ample storage. An Architectural Custom Masterpiece with 4 car and custom outdoor entertaining. Located in the heart of the city. Unmatched Elegance.
Andrea Conner, Colorado License # ER.100067447, Xome Inc., License #EC100044283, [email protected], 844-400-9663, 750 State Highway 121 Bypass, Suite 100, Lewisville, TX 75067

Listings courtesy of REcolorado as distributed by MLS GRID. Based on information submitted to the MLS GRID as of {{last updated}}. All data is obtained from various sources and may not have been verified by broker or MLS GRID. Supplied Open House Information is subject to change without notice. All information should be independently reviewed and verified for accuracy. Properties may or may not be listed by the office/agent presenting the information. Properties displayed may be listed or sold by various participants in the MLS. The content relating to real estate for sale in this Web site comes in part from the Internet Data eXchange (“IDX”) program of METROLIST, INC., DBA RECOLORADO® Real estate listings held by brokers other than this broker are marked with the IDX Logo. This information is being provided for the consumers’ personal, non-commercial use and may not be used for any other purpose. All information subject to change and should be independently verified. © 2024 METROLIST, INC., DBA RECOLORADO® – All Rights Reserved Click Here to view Full REcolorado Disclaimer
| Listing information is provided exclusively for consumers' personal, non-commercial use and may not be used for any purpose other than to identify prospective properties consumers may be interested in purchasing. Information source: Information and Real Estate Services, LLC. Provided for limited non-commercial use only under IRES Rules. © Copyright IRES |
Fort Collins Real Estate
The median home value in Fort Collins, CO is $544,900. This is higher than the county median home value of $531,700. The national median home value is $338,100. The average price of homes sold in Fort Collins, CO is $544,900. Approximately 50.75% of Fort Collins homes are owned, compared to 45.09% rented, while 4.16% are vacant. Fort Collins real estate listings include condos, townhomes, and single family homes for sale. Commercial properties are also available. If you see a property you’re interested in, contact a Fort Collins real estate agent to arrange a tour today!
Fort Collins, Colorado 80528 has a population of 166,788. Fort Collins 80528 is more family-centric than the surrounding county with 33.96% of the households containing married families with children. The county average for households married with children is 31.78%.
The median household income in Fort Collins, Colorado 80528 is $72,932. The median household income for the surrounding county is $80,664 compared to the national median of $69,021. The median age of people living in Fort Collins 80528 is 30 years.
Fort Collins Weather
The average high temperature in July is 87 degrees, with an average low temperature in January of 15.3 degrees. The average rainfall is approximately 15.6 inches per year, with 48.1 inches of snow per year.
