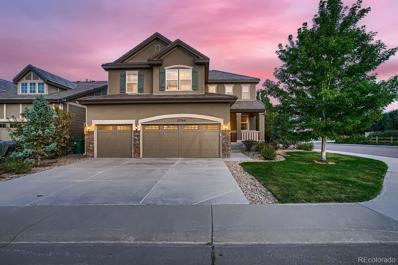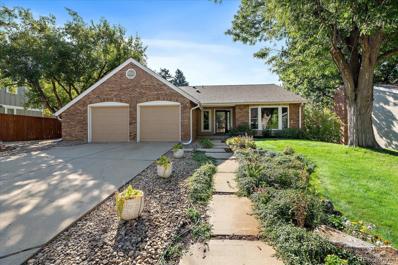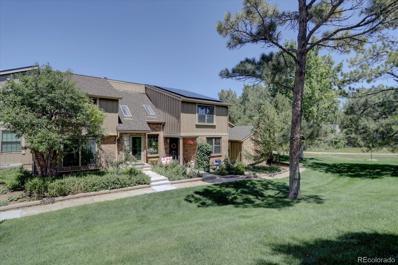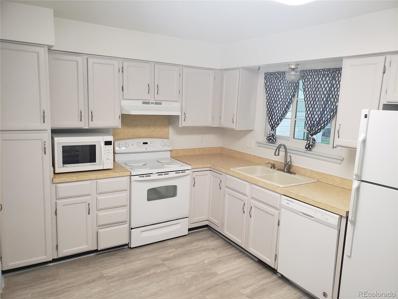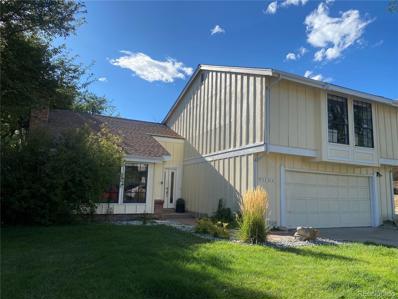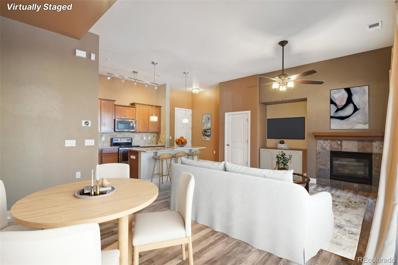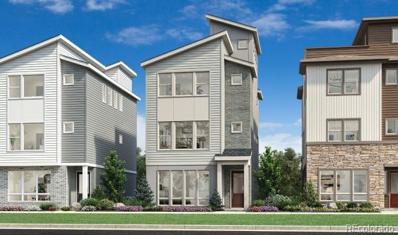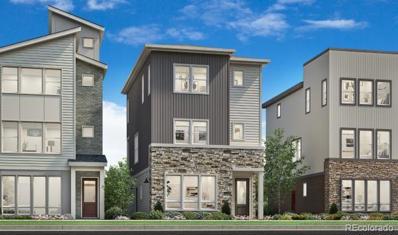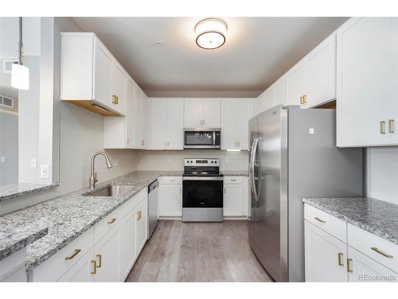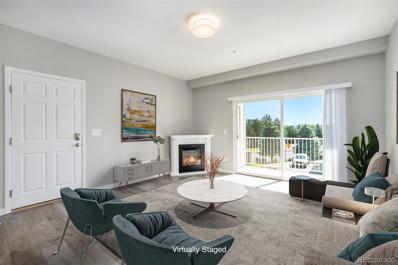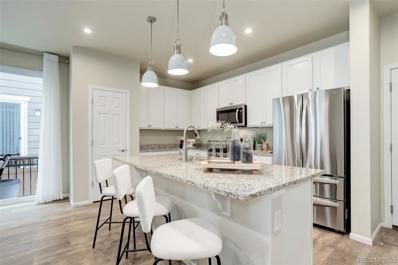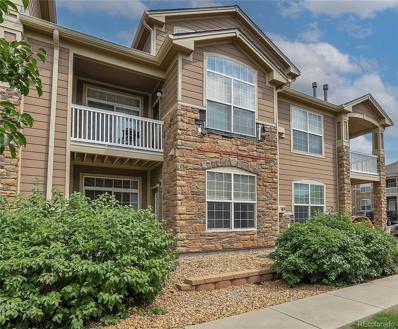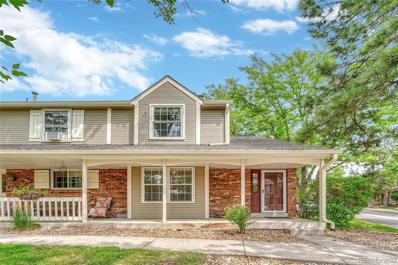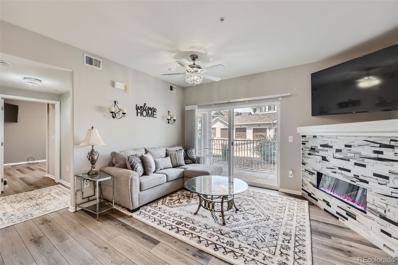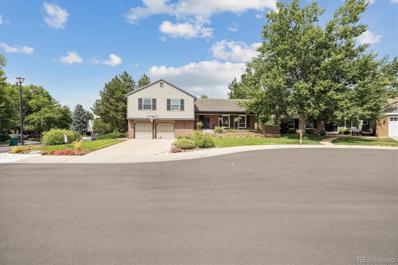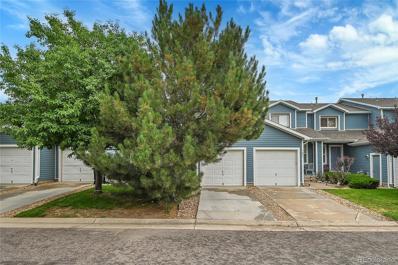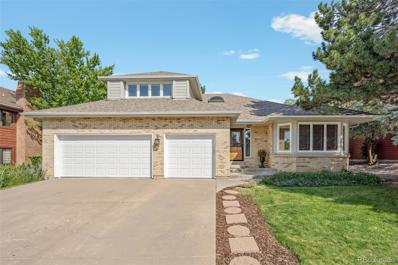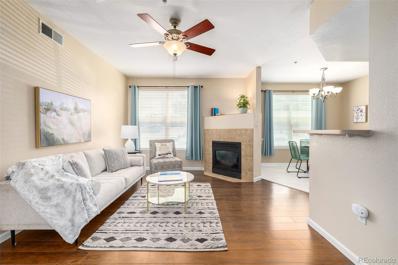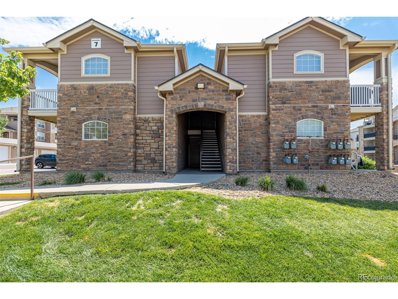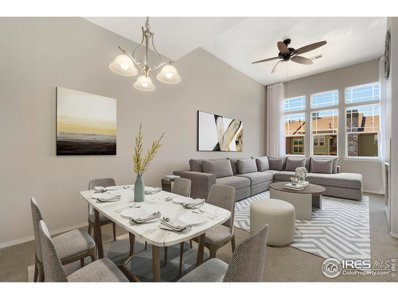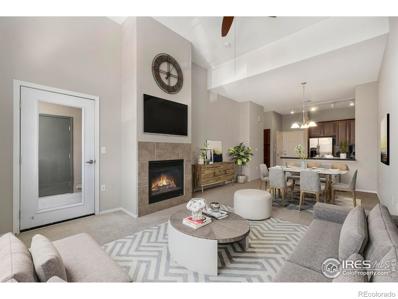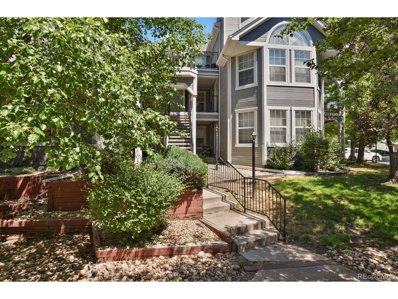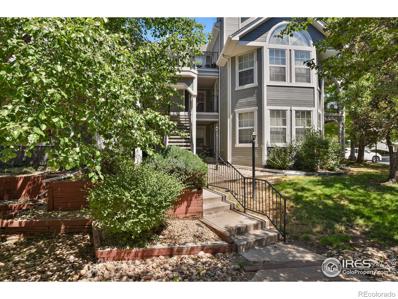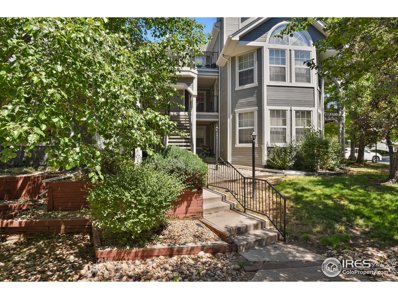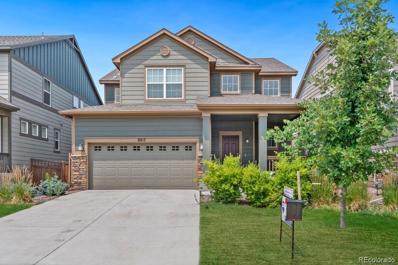Englewood CO Homes for Rent
- Type:
- Single Family
- Sq.Ft.:
- 3,158
- Status:
- Active
- Beds:
- 5
- Lot size:
- 0.12 Acres
- Year built:
- 2015
- Baths:
- 3.00
- MLS#:
- 9093675
- Subdivision:
- Meridian
ADDITIONAL INFORMATION
Huge price reduction from $849k to $809k--Location, Location, Location! Meridian subdivision, minutes from I-25, E-470, light rail, DTC, Park Meadows Mall, Sky Ridge Hospital, Lone Tree, and Top-Rated Douglas County schools, Highlands Ranch Highschool.......... Situated on a corner lot, you'll enjoy the privacy of a concrete soundproof wall in your backyard and hundreds of acres of open space, with no neighbors behind Move-In ready! gorgeous Richmond two-story home, concrete roofing, boasts nearly 4,500 total square feet. 5 bedrooms, 3 bathrooms, an enormous loft, upstairs Primary bedroom on one side and guest bedrooms on the other side for added privacy . Home is Surrounded by mature trees, provides a serene and peaceful atmosphere. Upstairs, savor breathtaking mountain views that will leave you in awe. For added convenience, a school bus stop is located right in front of your property. Inside, you'll find a beautifully maintained home with high-end finishes throughout. The carpeted basement offers ample space for entertaining or relaxing. and the 5th bedroom on the main level with a private bath, use as a guest suite or in-law suite!...... 3-car garage, a large corner lot, an east-facing private yard with brand new artificial turf maintenance free...... It is a West-facing driveway for excellent snow melt!!! Upon entering, you'll be greeted by stunning engineered hardwood floors throughout, high ceilings, a formal dining room, a family room with a fireplace, and a gourmet kitchen featuring elegant lighting and design, double ovens, granite countertops, and ample cabinetry, it is a chef's dream.! Don't miss this incredible opportunity to make this beautiful home yours! Act fast, as this exceptional property won't last long!
$1,240,000
7583 S Xanthia Court Centennial, CO 80112
Open House:
Sunday, 11/17 1:00-4:00PM
- Type:
- Single Family
- Sq.Ft.:
- 2,982
- Status:
- Active
- Beds:
- 4
- Lot size:
- 0.23 Acres
- Year built:
- 1977
- Baths:
- 3.00
- MLS#:
- 7396088
- Subdivision:
- Willow Creek
ADDITIONAL INFORMATION
Backing to the greenbelt - this is a prime location Willow Creek ranch nestled in a cul-de-sac. Quarter acre site, one of the best lots in Willow Creek. Enjoy entertaining or simply relaxing on one of your decks with a seemingly endless view of gorgeous landscape, no matter what the season. The lower patio and under deck space offers both privacy and additional under-deck storage. Bright and open floor plan boasting a large kitchen with island and breakfast nook, opening to the family room area with a gas fireplace. The kitchen is a chef’s dream with a SubZero fridge, Diva induction cooktop, Wolf oven and Wolf warming drawer! The modern Vent A Hood adds a nice touch, complimenting the alder cabinets. A formal dining and living room area features a vaulted ceiling and picturesque bay window. Three bedrooms upstairs as well as two baths. There are many windows to let in the Colorado sunshine and fresh air! Need a break? Grab a book, go downstairs and get cozy by the gas stove fireplace in the basement family room that conveniently walks out to the backyard. There’s another bedroom and bath downstairs as well as a kitchenette with a sink and microwave. Millgard windows throughout and two rear facing Pella sliding doors. Excellent highway access. Cherry Creek Schools.
- Type:
- Townhouse
- Sq.Ft.:
- 1,767
- Status:
- Active
- Beds:
- 3
- Lot size:
- 0.04 Acres
- Year built:
- 1981
- Baths:
- 3.00
- MLS#:
- 5233564
- Subdivision:
- Willow Creek
ADDITIONAL INFORMATION
Your chance to buy a townhome in the highly sought after neighborhood of Willow Creek III. A beautiful community graced with mature landscaping, extensive walking trails along Willow Creek, and numerous amenities; its location in Western Centennial; nestled among Lone Tree, Park Meadows and Highlands Ranch, is the definition of central. 4 tennis courts (2 of which are fitted for pickleball as well), 1 multi-purpose court, a pool & clubhouse, a meandering trail along Willow Creek & a basketball court. The Social atmosphere is just as welcoming as the setting. A great community to call home. This South-facing home. Steps from the creek and trails, along a well-groomed greenbelt. Walking distance from the park, pool, courts & clubhouse. Great outdoor space on the low maintenance composite deck. This is the Tamaron floor plan which is very functional with large living spaces on the main floor. The upstairs offers an expansive primary suite, ensuite primary bath, and two spare bedrooms with a full spare bathroom. The large, unfinished basement offers is great for storage or a future living level should you finish it. The oversized two-car garage offers in own storage opportunities as well. Home has fiber through Ting for super-fast internet. All windows replaced with Anderson brand windows. The interior has been refreshed with paint throughout and brand new carpet.
- Type:
- Townhouse
- Sq.Ft.:
- 2,076
- Status:
- Active
- Beds:
- 3
- Year built:
- 1983
- Baths:
- 2.00
- MLS#:
- 8634568
- Subdivision:
- Sturbridge At Homestead
ADDITIONAL INFORMATION
This beautiful 2 story townhome with finished basement and 2 car garage is ideally located and fronts to the little dry creek with beautiful trees and open landscaping. Only minutes from the Denver Tech Center it is located in the Cherry Creek School District. You are within walking distance to shopping and restaurants. The home features an open kitchen with formal dining room and a living room with a fireplace. The basement is finished and also has a laundry room with an additional bonus room.
- Type:
- Single Family
- Sq.Ft.:
- 2,118
- Status:
- Active
- Beds:
- 4
- Lot size:
- 0.18 Acres
- Year built:
- 1974
- Baths:
- 3.00
- MLS#:
- 7666619
- Subdivision:
- Willow Creek
ADDITIONAL INFORMATION
Beautiful home in popular Willow Creek. The split-level floorplan and vaulted ceilings give the home a uniquely cozy but open feel. Four bedrooms provide flexibility for in-home office space. Expansive upstairs primary suite with walk-in closet offers luxury. Home also has large main level bedroom and bath. Beautiful solid hardwood floors throughout most of the home. Unfinished basement enables storage or room for future expansion. Willow Creek has beautiful grounds, greenbelts, trails, swimming pools, tennis courts, and Cherry Creek school district. Enjoy peace of mind with brand new furnace and air conditioning with warranty, freshly painted exterior, and new carpeting. Information provided herein is deemed reliable but not guaranteed. All information must be independently verified by buyers. Seller is the listing agent and is a licensed Real Estate Broker in Colorado.
- Type:
- Condo
- Sq.Ft.:
- 1,255
- Status:
- Active
- Beds:
- 2
- Year built:
- 2012
- Baths:
- 2.00
- MLS#:
- 4959053
- Subdivision:
- Avalon At Inverness Condos
ADDITIONAL INFORMATION
Spacious ground-floor corner unit condo in Avalon at Inverness! This well-appointed corner unit features high ceilings and an open floor plan, creating a bright and inviting atmosphere. The modern kitchen boasts granite countertops, stainless steel appliances, and a convenient island, perfect for both cooking and entertaining. The adjoining living room includes a cozy fireplace and dedicated dining space. Enjoy the outdoor charm of your private patio, complete with an additional fireplace for cool evenings. The condo offers two comfortable bedrooms, with the primary suite featuring a walk-in closet and an ensuite bathroom with a tiled step-in shower. Additional highlights include in-unit laundry and a built-in desk with cabinetry in the hallway, providing a practical workspace for home office needs. Located in an unbeatable area, this condo is just minutes from a variety of shopping and dining options, including Park Meadows Mall. With quick access to I-25, commuting to Denver and surrounding cities is a breeze. Welcome home!
- Type:
- Townhouse
- Sq.Ft.:
- 1,954
- Status:
- Active
- Beds:
- 2
- Lot size:
- 0.06 Acres
- Year built:
- 2024
- Baths:
- 4.00
- MLS#:
- 7287477
- Subdivision:
- Heights At Dtc
ADDITIONAL INFORMATION
NEW Toll Brothers three-story detached low-maintenance townhome redefines modern living with its elegant and functional layout. Step into the contemporary Champa Elite home design featuring an inviting foyer that leads seamlessly into the versatile main level workspace with ample elongated windows to bring in a bounty of sunlight. The sleek design of the open rail staircase flows effortlessly into the spacious open concept living area where natural light pours in, creating a warm and welcoming atmosphere. The heart of the home, the spacious kitchen, is perfect for both everyday living and entertaining. The kitchen features a spacious island perfect for cooking and gathering, complemented by ample cabinet space that offers plenty of room for all your culinary essentials. On the third level, you will find the luxurious primary bedroom, a serene retreat completes with a generously sized walk-in closet. Located down the hall the secondary bedroom includes its own private ensuite bath, which features a roomy closet offering comfort and privacy for family or guests. Elevate your living experience with options for outdoor enjoyment. Choose to unwind on your expansive rooftop deck, perfect for relaxing or entertaining. Alternatively, enjoy your own private enclosed side yard, complete with a six-foot privacy fence providing a tranquil space for outdoor leisure. This exceptional home combines modern design, spacious interiors, and flexible living options to meet all your needs. Nestled in this prime location, Heights at DTC provides access to the esteemed Cherry Creek School District. Just 30 minutes from Denver International Airport and a mere 10 minutes from the dynamic Denver Tech Center, this prime location community offers effortless access to major highways and quality dining and entertainment. Do not miss the opportunity to make this stylish residence your own! Call today to schedule your appointment!
- Type:
- Townhouse
- Sq.Ft.:
- 1,855
- Status:
- Active
- Beds:
- 3
- Lot size:
- 0.05 Acres
- Year built:
- 2024
- Baths:
- 4.00
- MLS#:
- 6508271
- Subdivision:
- Heights At Dtc
ADDITIONAL INFORMATION
NEW TOLL BROTHERS HOME! Welcome to the Larimer, an exquisite addition to the Toll Brothers collection of low maintenance detached townhomes. This remarkable three-story home is designed for modern living, offering style and functionality. As you step in the inviting foyer, you are greeted by soaring ceilings that create an open and airy feel. The versatile live/workspace is perfect for remote work or creative pursuits, featuring a sleek sliding glass door that seamlessly connects indoor and outdoor living. The clean open rail design guides you effortlessly into the heart of the home, where the great room flows into a spacious kitchen and dining area. Sunlight pours in, creating a warm and welcoming atmosphere while the covered deck extends from the great room, transforming it into a luxurious all-weather retreat for entertaining. Ascend to the third level where the lavish primary bedroom awaits. This serene sanctuary boasts a relaxing primary bath featuring a dual sink, luxe shower, and a generous walk-in closet. Two charming bedrooms share a stylish full bathroom, striking the perfect balance between privacy and convenience for family and guests. The Larimer is where modern design meets spacious interiors and flexible living options, all nestled in the heart of the Denver Tech Center. This exceptional townhome offers easy access to the esteemed Cherry Creek School District, is a 20-minute drive to downtown Denver and is conveniently located near the city's airport. The Heights at DTC provides the perfect blend of tranquility and connectivity. Step into the Larimer and discover a home designed to enhance your lifestyle. Call today and schedule an appointment!
- Type:
- Other
- Sq.Ft.:
- 1,269
- Status:
- Active
- Beds:
- 2
- Year built:
- 2022
- Baths:
- 2.00
- MLS#:
- 9541140
- Subdivision:
- Savannah
ADDITIONAL INFORMATION
SELLER IS OFFERING $10,000 TOWARDS BUYER CLOSING COSTS!!**PREFERRED LENDER IS OFFERING DOWN PAYMENT ASSISTANCE**PURCHASE THIS CONDO WITH AS LITTLE AS 1K OUT OF POCKET!!**SELLER IS MOTIVATED AND LOOKING FOR OFFERS, DON'T MISS YOUR OPPORTUNITY!! Discover this quaint and well-maintained 2-bed, 2-bath condo in the gated Savannah condominium community. The home boasts newer modern luxury vinyl plank flooring throughout and includes a convenient laundry room with a washer, dryer, and extra storage. The spacious primary bedroom features a large walk-in closet with an ensuite bath, granite counters and a soaker tub/shower combo. The secondary bedroom and full shared bathroom are perfect for guests. Step out onto your private balcony, complete with an additional storage closet-perfect for enjoying your morning coffee. This home has been lived in with care and offers the modern updates and upgrades you are looking for! It is one of the newest buildings in the complex, built in 2022 and just like new! The reserved parking spot is conveniently located in front of the building. This immaculate, move-in-ready condo is situated within the Cherry Creek School District. This condo complex offers amenities such as a community pool, hot tub, fitness room, BBQ grills, and playground. The entire complex has been recently updated with fresh paint and new roofs. Located just blocks from Cherry Creek Ecological Park and Trailhead, you'll also have access to miles of trails and endless outdoor recreation right at your doorstep. Close to E-470, shopping and all the local amenities, this is truly a gem waiting to be yours!
- Type:
- Condo
- Sq.Ft.:
- 1,269
- Status:
- Active
- Beds:
- 2
- Year built:
- 2022
- Baths:
- 2.00
- MLS#:
- 9541140
- Subdivision:
- Savannah
ADDITIONAL INFORMATION
SELLER IS OFFERING $10,000 TOWARDS BUYER CLOSING COSTS!!**PREFERRED LENDER IS OFFERING DOWN PAYMENT ASSISTANCE**PURCHASE THIS CONDO WITH AS LITTLE AS 1K OUT OF POCKET!!**SELLER IS MOTIVATED AND LOOKING FOR OFFERS, DON'T MISS YOUR OPPORTUNITY!! Discover this quaint and well-maintained 2-bed, 2-bath condo in the gated Savannah condominium community. The home boasts newer modern luxury vinyl plank flooring throughout and includes a convenient laundry room with a washer, dryer, and extra storage. The spacious primary bedroom features a large walk-in closet with an ensuite bath, granite counters and a soaker tub/shower combo. The secondary bedroom and full shared bathroom are perfect for guests. Step out onto your private balcony, complete with an additional storage closet—perfect for enjoying your morning coffee. This home has been lived in with care and offers the modern updates and upgrades you are looking for! It is one of the newest buildings in the complex, built in 2022 and just like new! The reserved parking spot is conveniently located in front of the building. This immaculate, move-in-ready condo is situated within the Cherry Creek School District. This condo complex offers amenities such as a community pool, hot tub, fitness room, BBQ grills, and playground. The entire complex has been recently updated with fresh paint and new roofs. Located just blocks from Cherry Creek Ecological Park and Trailhead, you’ll also have access to miles of trails and endless outdoor recreation right at your doorstep. Close to E-470, shopping and all the local amenities, this is truly a gem waiting to be yours!
- Type:
- Townhouse
- Sq.Ft.:
- 2,247
- Status:
- Active
- Beds:
- 4
- Year built:
- 2018
- Baths:
- 3.00
- MLS#:
- 2796962
- Subdivision:
- Trails Edge Subdivision
ADDITIONAL INFORMATION
PRICE REDUCED! Located in highly desirable Cherry Creek School District, and built in 2018, this stylish 4 bed/3 bath townhome features a functional and well thought out floor plan. Upstairs you will find loft, primary bedroom with ensuite bath and walk-in closet, two other large bedrooms and a full bath. Main floor is light and bright open-concept living featuring eat-in kitchen, dining area, great room and convenient powder room. Downstairs is finished basement with rough-in bath that could be used as 4th bedroom or additional living space (office, play area, gym, etc.). Upgrades include flooring, granite countertops, stainless steel appliances, lighting, radon system, tankless water heater and more! Included in sale is 85” LG TV, second refrigerator in basement, dining table and chairs. Community amenities include green spaces, a neighborhood park, and direct access to the Happy Canyon Trail. Location offers easy access to DTC, E-470, Parker Road, Arapahoe Road, Cherry Creek State Park, and premier shopping and entertainment at Arapahoe Crossing & Park Meadows. This is a MUST SEE HOME!
- Type:
- Condo
- Sq.Ft.:
- 1,170
- Status:
- Active
- Beds:
- 2
- Year built:
- 2002
- Baths:
- 2.00
- MLS#:
- 9339864
- Subdivision:
- Windmill Creek
ADDITIONAL INFORMATION
Windmill Creek Welcomes you with this fantastic, ground floor condo, offering over 1150sf of comfortable living. Inviting and spacious layout, greets you with abundant natural light, high ceilings, new paint, and new blinds throughout. Living room boasts gleaming wood-like floors and a fireplace to cozy up on those cold nights, then flows seamlessly into the dining nook and fully equipped kitchen, with stainless steel appliances, including brand new microwave and stove, plus ample cupboard and counter space. Enjoy TWO primary suites, both with brand new carpet, huge walk-in closets, and each opening up to separate, covered patios. Bathrooms are sizeable, one with dual sink vanity and large, garden tub. Laundry room with washer/dryer included, offers shelving and folding area. Central air keeps you nice and cool on the hot days. Top it off with storage closet on patio, plenty of parking out your front door, and a community that has it all--pool/hot tub, fitness center, clubhouse, playground, green space, and trails. Located in the excellent Cherry Creek school district with easy access to DTC, I-25, E-470/C-470, and amenities galore! Additionally, Arapahoe County has some exciting plans in the works for Dove Valley Regional Park. This sanctuary awaits you to call it Home! Check out 360 views and more pics at: https://v1tours.com/listing/52950
- Type:
- Condo
- Sq.Ft.:
- 1,736
- Status:
- Active
- Beds:
- 2
- Lot size:
- 0.03 Acres
- Year built:
- 1983
- Baths:
- 3.00
- MLS#:
- 6839732
- Subdivision:
- Sturbridge
ADDITIONAL INFORMATION
Welcome home to this bright and airy END-UNIT townhome full of charm and character. With windows on three sides, natural light fills the living spaces, making it feel open and inviting. As you step inside, you're greeted by a spacious foyer and a two story ceiling. The main level features hardwood floors upon entry throughout the dining and living room. The family room provides a perfect place to unwind after a long day with a cozy gas fireplace. The dining room flows seamlessly into the kitchen with a passthrough window, featuring granite countertops and an eat-in area for casual meals. From the dining area, step out into your private, enclosed courtyard—an ideal space for morning coffee or evening gatherings. The stairs and entire second story has brand new carpet...this is where you'll find two spacious bedrooms, both with their own full bathrooms. It's a great setup for privacy and convenience. The basement is a real bonus, offering brand new wood grain vinyl flooring, a large rec room that can be your go-to spot for movie nights or a playroom. There's also a bonus room perfect for a home office or gym. And, with a large storage room that includes a laundry area, you won't be short on space. The two-car garage is just off the courtyard. The whole home has been freshly painted and is move-in ready. You'll love the walkable neighborhood pool, tennis courts, and trails. This home also offers easy access to top-rated Cherry Creek schools, shopping, popular dining options, parks, Denver Tech Center and major highways making it an ideal spot for work and play. With a great layout and it's popular location, this townhome is waiting for you to call it home.
- Type:
- Condo
- Sq.Ft.:
- 1,037
- Status:
- Active
- Beds:
- 2
- Lot size:
- 0.01 Acres
- Year built:
- 2004
- Baths:
- 2.00
- MLS#:
- 9244882
- Subdivision:
- Savannah
ADDITIONAL INFORMATION
This beautifully maintained 2-bedroom, 2-bathroom condo nestled within the gated community of Savannah, offers the perfect blend of modern elegance and comfortable living. Step inside to an open-concept floor plan with soft natural light. Luxurious plank flooring and designer touches create a sophisticated ambiance throughout. The gourmet kitchen features sleek stainless steel appliances and ample cabinet space. The dedicated dining area is perfect for hosting family and friends. The large primary suite is a true retreat, boasting an en-suite with a double vanity, soaking tub, and a spacious walk-in closet. The secondary bedroom or office offers flexibility and convenient patio access. Outside, the covered patio invites you to relax and entertain. The well-managed HOA has recently completed exterior improvements, including new roofs, gutters, and paint, ensuring a beautifully maintained community. Located within the coveted Cherry Creek School District, this home offers easy access to shopping, dining, and entertainment. Enjoy a quick commute to the Tech Center, Arapahoe Road, Parker Road, and C-470. Don't miss this opportunity to make this exceptional home your own. Schedule a showing today!
$1,050,000
7668 S Locust Street Centennial, CO 80112
- Type:
- Single Family
- Sq.Ft.:
- 3,740
- Status:
- Active
- Beds:
- 4
- Lot size:
- 0.24 Acres
- Year built:
- 1981
- Baths:
- 4.00
- MLS#:
- 7281804
- Subdivision:
- Homestead Farm
ADDITIONAL INFORMATION
Stunning Home in Highly Sought-After Homestead Farms Community Nestled in a quiet cul-de-sac, this beautifully updated home offers 4 spacious bedrooms and 4 bathrooms. The property boasts a complete remodel of both the master bathroom and upstairs bathroom, as well as an updated main floor powder room. The gourmet kitchen is a chef's dream, featuring canned lighting, brand-new stainless steel appliances, and a gas range. Step outside to the meticulously landscaped backyard, where you'll find an outdoor kitchen, a tranquil water feature, and a patio with flagstone and moss stone finishes—perfect for entertaining on warm summer evenings. Inside, the cozy family room, complete with a fireplace, provides a welcoming space to gather with loved ones. The formal dining room, with French doors opening to the outdoor kitchen and patio, creates an ideal setting for hosting. The finished basement includes a 3/4 bathroom, ample storage, and a wine cellar. The lower level also features a mudroom and laundry area with new cabinets. The home is adorned with hardwood floors throughout the downstairs, main floor, and upstairs, adding to its elegance. Additional upgrades include new 6-panel doors, Milgard windows, a patio slider, and a super attic fan. The home is equipped with new window treatments, canned lighting downstairs, and updated lighting in the backyard. The stone tile roof comes with a lifetime warranty, ensuring peace of mind. The property also includes a radon mitigation system, new fencing and gate, updated garage cabinets with a built-in workbench, and a new water heater. The open dining and living room area, with a cozy fireplace, offers a spacious environment for entertaining during special occasions. This home is truly a must-see. Don't miss the opportunity to make it yours!
- Type:
- Townhouse
- Sq.Ft.:
- 1,228
- Status:
- Active
- Beds:
- 2
- Lot size:
- 0.04 Acres
- Year built:
- 2001
- Baths:
- 2.00
- MLS#:
- 3146022
- Subdivision:
- Southcreek
ADDITIONAL INFORMATION
Welcome home to this two bedroom, two bathroom townhome located in Southcreek! Upon entering, you will be greeted by a bright and airy floorplan with fresh paint throughout. The living room offers beautifully finished hardwood flooring, ample amounts of natural lighting and a ceiling fan. The gourmet kitchen is perfect for cooking homemade meals and offers tile flooring, spacious countertops and ample amounts of cabinetry for any additional storage needs you may have. Enjoy the easy access to anywhere in the home, the perfect layout for entertaining! Plus, all kitchen appliances are included with the home... talk about move in ready! You will also find in-unit laundry right off of the kitchen, conveniently located and ready to tackle any mess that may come your way. Head upstairs where you will be greeted by the primary bedroom. This space features plush carpet flooring, fresh paint, a large window allowing light to shine in and a ceiling fan. Plenty of space for any furniture design layout you can imagine and easy access to the private en-suite bathroom and spacious closet. A second bedroom and a full bathroom complete the main level, how perfect! Bask in the warm Colorado weather on your front patio or back porch, both allowing easy access to anywhere in the home, great for hosting gatherings with friends and family! Enjoy the amenities Southcreek has to offer including a playground and trails, all within walking distance! Residents of Southcreek have access to the award winning Cherry Creek School District to include Grandview High School. You will love the easy access to just about anywhere including I-25, E-470, Denver Technology Center, Downtown Denver and Denver International Airport! Cornerstar Shopping Center is just a quick drive away and offers ample amounts of shopping, dining and entertainment options including Cheddar's Scratch Kitchen, Real De Minas Mexican, Target, AMC Arapahoe Crossing and Celebrity Lanes Bowling. You don't want to miss out on this!
- Type:
- Single Family
- Sq.Ft.:
- 4,448
- Status:
- Active
- Beds:
- 6
- Lot size:
- 0.17 Acres
- Year built:
- 1981
- Baths:
- 4.00
- MLS#:
- 9010485
- Subdivision:
- Foxridge
ADDITIONAL INFORMATION
Towering vaulted ceilings define this spacious Foxridge home. Tucked at the end of a quiet cul-de-sac, this residence backs to the serene neighborhood park. Bathed in natural light, an open and expansive layout is accentuated by vast windows and lofty ceilings. A large great room and a formal dining room provide ample space for entertaining. Delight in crafting recipes in the kitchen highlighted by stainless steel appliances. Sliding glass doors in the living area open to a sprawling patio with a newer hot tub in a private backyard. Escape to a main-floor primary suite with a spa-like bath and an attached office. A main-floor laundry room is an added amenity. The upper level hosts a versatile loft area and three bedrooms. Downstairs, a finished basement offers flexible living space with a recreation room and two additional bedrooms. Upgrades include a newer furnace and A/C system. Located within the Cherry Creek 5 School District, residents enjoy easy access to The Club at Foxridge. Brand New Roof September 2024!
- Type:
- Condo
- Sq.Ft.:
- 1,170
- Status:
- Active
- Beds:
- 2
- Lot size:
- 0.01 Acres
- Year built:
- 2002
- Baths:
- 2.00
- MLS#:
- 9715750
- Subdivision:
- Windmill Creek
ADDITIONAL INFORMATION
Amazing opportunity to own a ground-level unit in the highly sought-after Windmill Creek in a highly acclaimed Cherry Creek School district! This condo offers 2 primary bedrooms with full bathrooms & walk-in closets. As you come in, you’ll find a sizable living room with wood-look laminate flooring, a ceiling fan, and a gas fireplace that will keep you toasty warm during the winter. The formal dining room is filled with natural light & has access to the exterior. The impeccable kitchen features track lighting, ample oak cabinetry, BRAND NEW stainless steel appliances, and plenty of counter space for food prepping. The spacious bedrooms have plush carpet, exterior access, and cozy patios for added convenience. The primary bathroom has a dual sink and an oversized soaking tub/shower combo. The second bathroom also features a tub/shower combo. This wonderful community includes a pool, a fitness facility, a clubhouse with a business center, lush play areas, and walking trails. It is an unbeatable location close to restaurants, shopping, the Centennial Center Park, and Cherry Creek State Park. Easy access to freeways. What are you waiting for? Inquire today!
- Type:
- Other
- Sq.Ft.:
- 1,170
- Status:
- Active
- Beds:
- 2
- Lot size:
- 0.01 Acres
- Year built:
- 2002
- Baths:
- 2.00
- MLS#:
- 9715750
- Subdivision:
- Windmill Creek
ADDITIONAL INFORMATION
Amazing opportunity to own a ground-level unit in the highly sought-after Windmill Creek in a highly acclaimed Cherry Creek School district! This condo offers 2 primary bedrooms with full bathrooms & walk-in closets. As you come in, you'll find a sizable living room with wood-look laminate flooring, a ceiling fan, and a gas fireplace that will keep you toasty warm during the winter. The formal dining room is filled with natural light & has access to the exterior. The impeccable kitchen features track lighting, ample oak cabinetry, BRAND NEW stainless steel appliances, and plenty of counter space for food prepping. The spacious bedrooms have plush carpet, exterior access, and cozy patios for added convenience. The primary bathroom has a dual sink and an oversized soaking tub/shower combo. The second bathroom also features a tub/shower combo. This wonderful community includes a pool, a fitness facility, a clubhouse with a business center, lush play areas, and walking trails. It is an unbeatable location close to restaurants, shopping, the Centennial Center Park, and Cherry Creek State Park. Easy access to freeways. What are you waiting for? Inquire today!
- Type:
- Other
- Sq.Ft.:
- 762
- Status:
- Active
- Beds:
- 1
- Year built:
- 2006
- Baths:
- 1.00
- MLS#:
- 1015940
- Subdivision:
- Canyon Creek Condos
ADDITIONAL INFORMATION
Only the 3rd floor gets the tall ceilings and larger windows! Step in and instantly feel the spaciousness of 10-12' ceilings. Recharge with abundant natural light streaming in from tall windows and a balcony. Brand new paint throughout! The granite tile kitchen countertops provide elegance and durability. Experience luxury and warmth with the rich cherry cabinets and elegant stainless steel appliances. Cozy up in front of the gas fireplace during those cold Colorado nights! Classy and comfortable finishes throughout with tile flooring, carpeting, central air, window treatments and upgraded lighting fixtures, as well as in-unit laundry. This location is extremely desirable with easy access to E-470, I-25, and the Denver Tech Center, the surrounding open space, and nearby walking and biking trails. Douglas County Housing Partnership, with the support of Proposition 123 funding, can provide down payment assistance for each individual or family who meets the basic requirements of the Home Buyer Program. See detailed flyer in the Documents.
- Type:
- Condo
- Sq.Ft.:
- 762
- Status:
- Active
- Beds:
- 1
- Year built:
- 2006
- Baths:
- 1.00
- MLS#:
- IR1015940
- Subdivision:
- Canyon Creek Condos
ADDITIONAL INFORMATION
Only the 3rd floor gets the tall ceilings and larger windows! Step in and instantly feel the spaciousness of 10-12' ceilings. Recharge with abundant natural light streaming in from tall windows and a balcony. Brand new paint throughout! The granite tile kitchen countertops provide elegance and durability. Experience luxury and warmth with the rich cherry cabinets and elegant stainless steel appliances. Cozy up in front of the gas fireplace during those cold Colorado nights! Classy and comfortable finishes throughout with tile flooring, carpeting, central air, window treatments and upgraded lighting fixtures, as well as in-unit laundry. This location is extremely desirable with easy access to E-470, I-25, and the Denver Tech Center, the surrounding open space, and nearby walking and biking trails. Douglas County Housing Partnership, with the support of Proposition 123 funding, can provide down payment assistance for each individual or family who meets the basic requirements of the Home Buyer Program. See detailed flyer in the Documents.
- Type:
- Other
- Sq.Ft.:
- 800
- Status:
- Active
- Beds:
- 2
- Lot size:
- 0.01 Acres
- Year built:
- 1985
- Baths:
- 1.00
- MLS#:
- 4549053
- Subdivision:
- Olde Mill Condos Ph II & III 2nd Amd
ADDITIONAL INFORMATION
Discover this delightful 800 sq ft condo within great Cherry Creek school district. Recent upgrades include 4 new windows, stylish kitchen and bathroom countertops, new baseboards, fresh interior paint, and a new bathroom sink and faucet. Perfect for a modern, comfortable lifestyle ideally located in a prime DTC location by tons of recreation and amenities. Easy access to I-25 and I-225. Near E Arapahoe Rd and Holly Park Pool & Tennis Center. Don't miss out on this wonderfully updated home!
- Type:
- Condo
- Sq.Ft.:
- 800
- Status:
- Active
- Beds:
- 2
- Lot size:
- 0.01 Acres
- Year built:
- 1985
- Baths:
- 1.00
- MLS#:
- IR1015429
- Subdivision:
- Olde Mill Condos Ph Ii & Iii 2nd Amd
ADDITIONAL INFORMATION
Discover this delightful 800 sq ft condo with recent upgrades including 4 new windows, stylish kitchen and bathroom countertops, new baseboards, fresh interior paint, and a new bathroom sink and faucet. Perfect for a modern, comfortable lifestyle ideally in prime DTC location by tons of recreation and amenities. Easy access to I-25 and I-225. Located near E Arapahoe Rd and Holly Park Pool & Tennis Center. Don't miss out on this wonderfully updated home!
- Type:
- Other
- Sq.Ft.:
- 800
- Status:
- Active
- Beds:
- 2
- Lot size:
- 0.01 Acres
- Year built:
- 1985
- Baths:
- 1.00
- MLS#:
- 1015429
- Subdivision:
- Olde Mill Condos Ph II & III 2nd Amd
ADDITIONAL INFORMATION
Discover this delightful 800 sq ft condo with recent upgrades including 4 new windows, stylish kitchen and bathroom countertops, new baseboards, fresh interior paint, and a new bathroom sink and faucet. Perfect for a modern, comfortable lifestyle ideally in prime DTC location by tons of recreation and amenities. Easy access to I-25 and I-225. Located near E Arapahoe Rd and Holly Park Pool & Tennis Center. Don't miss out on this wonderfully updated home!
- Type:
- Single Family
- Sq.Ft.:
- 1,963
- Status:
- Active
- Beds:
- 3
- Lot size:
- 0.1 Acres
- Year built:
- 2018
- Baths:
- 3.00
- MLS#:
- 6425056
- Subdivision:
- Trails Edge
ADDITIONAL INFORMATION
**SELLER IS OFFERING A $14,000 CREDIT FOR a 2/1 BUYDOWN. THIS WILL IMPROVE THE BUYERS PAYMENT FROM AROUND $3903 TO $3124** Move in ready, nearly new home. Updated light and bright kitchen with stainless steel appliances, quartz countertop, white cabinets. Spacious family room right off the kitchen that is perfect for entertaining. The upper lever has a nice bonus space/loft and lovely primary suite with amazing primary bath with large walk-in shower, quartz counter tops and walk in closet. 2 additional beds and a full bath on the upper floor. Rinnai Tankless water heater. Watch the fly-through video here: https://rem.ax/4ds3q84 Take the 3-D Walkthrough Tour Here: https://rem.ax/3Siky7S
Andrea Conner, Colorado License # ER.100067447, Xome Inc., License #EC100044283, [email protected], 844-400-9663, 750 State Highway 121 Bypass, Suite 100, Lewisville, TX 75067

The content relating to real estate for sale in this Web site comes in part from the Internet Data eXchange (“IDX”) program of METROLIST, INC., DBA RECOLORADO® Real estate listings held by brokers other than this broker are marked with the IDX Logo. This information is being provided for the consumers’ personal, non-commercial use and may not be used for any other purpose. All information subject to change and should be independently verified. © 2024 METROLIST, INC., DBA RECOLORADO® – All Rights Reserved Click Here to view Full REcolorado Disclaimer
| Listing information is provided exclusively for consumers' personal, non-commercial use and may not be used for any purpose other than to identify prospective properties consumers may be interested in purchasing. Information source: Information and Real Estate Services, LLC. Provided for limited non-commercial use only under IRES Rules. © Copyright IRES |
Englewood Real Estate
The median home value in Englewood, CO is $614,800. This is higher than the county median home value of $500,800. The national median home value is $338,100. The average price of homes sold in Englewood, CO is $614,800. Approximately 79.85% of Englewood homes are owned, compared to 17.47% rented, while 2.68% are vacant. Englewood real estate listings include condos, townhomes, and single family homes for sale. Commercial properties are also available. If you see a property you’re interested in, contact a Englewood real estate agent to arrange a tour today!
Englewood, Colorado 80112 has a population of 107,972. Englewood 80112 is more family-centric than the surrounding county with 35.82% of the households containing married families with children. The county average for households married with children is 34.29%.
The median household income in Englewood, Colorado 80112 is $114,375. The median household income for the surrounding county is $84,947 compared to the national median of $69,021. The median age of people living in Englewood 80112 is 41.4 years.
Englewood Weather
The average high temperature in July is 87.5 degrees, with an average low temperature in January of 18 degrees. The average rainfall is approximately 17.9 inches per year, with 72.6 inches of snow per year.
