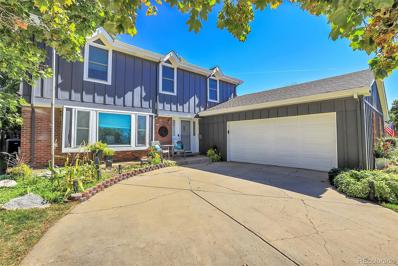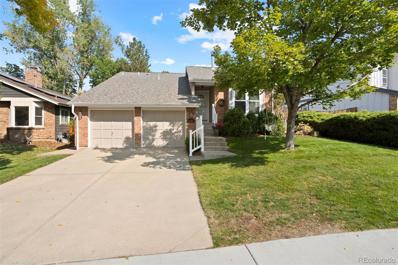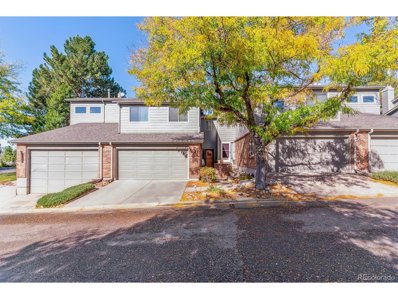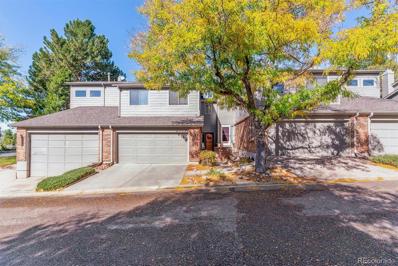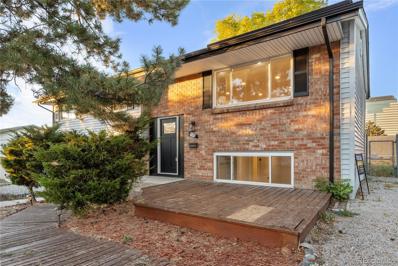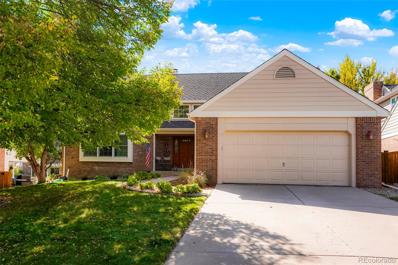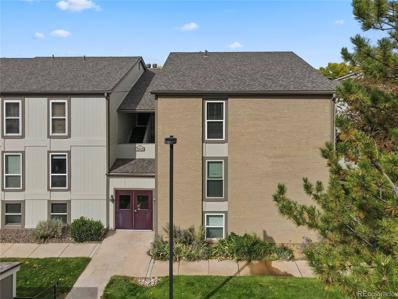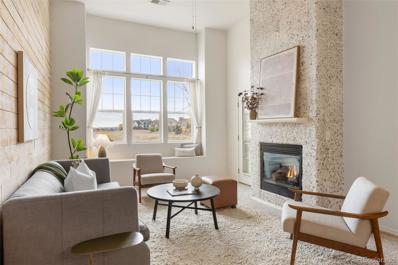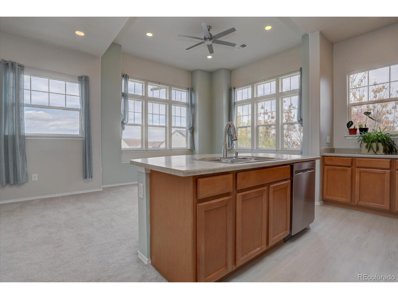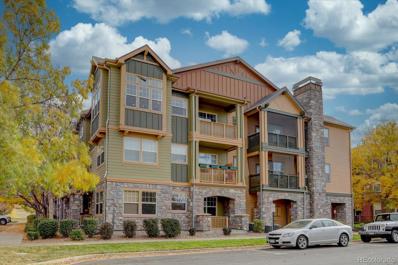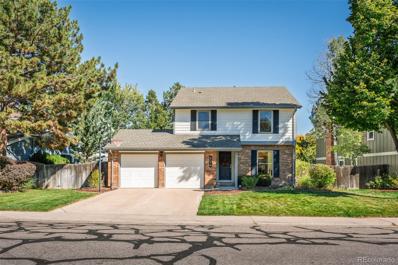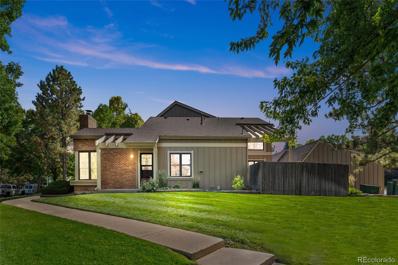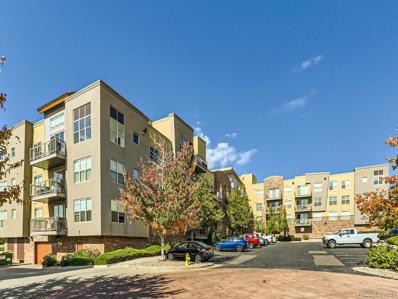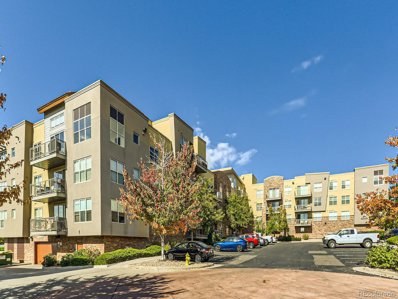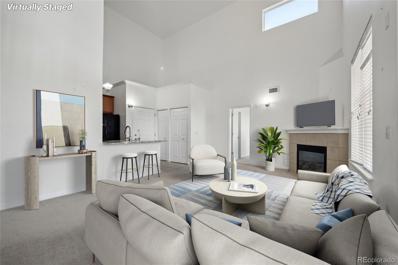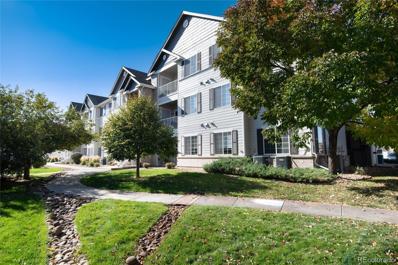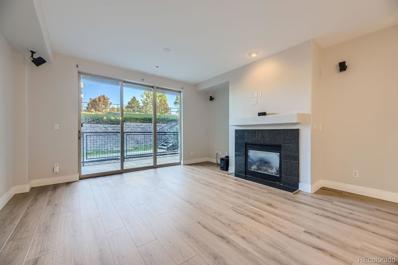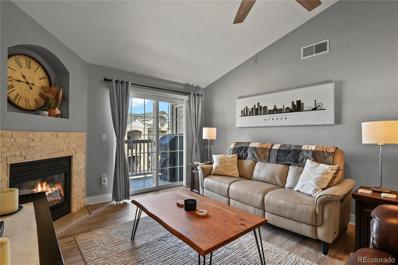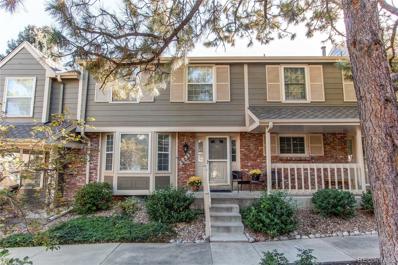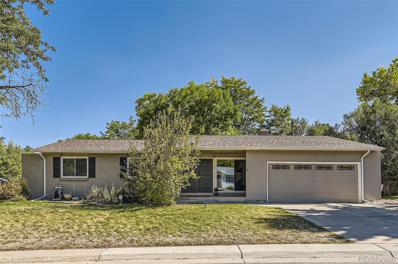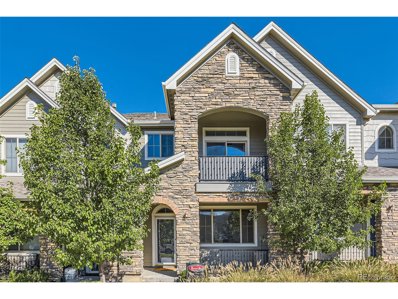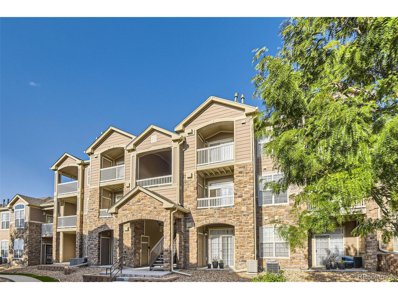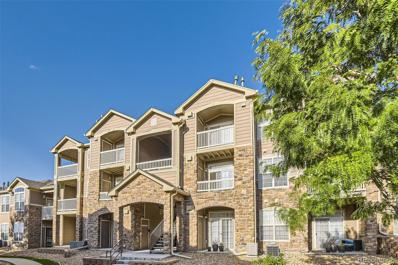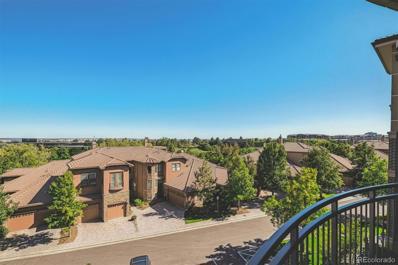Englewood CO Homes for Rent
- Type:
- Single Family
- Sq.Ft.:
- 2,922
- Status:
- Active
- Beds:
- 5
- Lot size:
- 0.23 Acres
- Year built:
- 1970
- Baths:
- 4.00
- MLS#:
- 6045897
- Subdivision:
- Walnut Hills
ADDITIONAL INFORMATION
Welcome to your ideal Walnut Ridge home, just steps from a vibrant array of restaurants, Light Rail, and Fiddler's Green! This charming 5-bedroom, 4-bathroom residence features modern upgrades, including newer cabinets, windows, and carpet throughout. The expansive primary bedroom offers a beautifully renovated bathroom, while the second floor is complemented by three additional bedrooms and a spacious guest bathroom. The fully finished basement includes the fifth bedroom and fourth bathroom, along with two large living spaces and a wet bar, perfect for entertaining. Enjoy year-round comfort with a new furnace, and step outside to a sprawling backyard surrounded by a canopy of mature trees, creating a private oasis ideal for relaxing on the patio or tending to your gardens. This home seamlessly combines comfort and style in a serene setting!
Open House:
Saturday, 11/16 10:00-1:00PM
- Type:
- Single Family
- Sq.Ft.:
- 1,898
- Status:
- Active
- Beds:
- 3
- Lot size:
- 0.12 Acres
- Year built:
- 1978
- Baths:
- 2.00
- MLS#:
- 2418211
- Subdivision:
- Willow Creek
ADDITIONAL INFORMATION
Welcome to this darling, remodeled home perfectly situated in the heart of this highly desirable neighborhood, just steps to the Willow Creek Park and close to the pool, tennis courts, and trails. Upon entering this impeccably maintained home is a spacious dining room with vaulted ceilings which overlook a large family room with a wood burning fireplace. On the other side of the dining room is a brand-new kitchen, including new white shaker cabinets, a blue tile back splash, granite countertops, stainless appliances and a vast amount of storage. The open floor plan is warm and inviting offering an abundance of natural light and new hardwood floors throughout. Relax on the fabulous outdoor Trex deck/patio and enjoy the private backyard, perfect for entertaining. Upstairs you will find a spacious primary suite and a remodeled marble bathroom with dual vanities, an oversized shower and a large bonus walk-in closet in addition to the two closets in the bedroom. Two good size bedrooms are found on the lower level along with a remodeled full bathroom. The finished basement provides additional flex space for a home office, exercise room, guest playroom and a bonus room for additional storage or 4th bedroom/3rd bathroom. Willow Creek feeds into the award-winning Cherry Creek School District and the elementary school is among the best in the district. Enjoy this prime location with 2 community pools, 2 clubhouses, 6 tennis courts, community activities and easy access to shopping, entertainment and transportation.
- Type:
- Other
- Sq.Ft.:
- 2,083
- Status:
- Active
- Beds:
- 3
- Lot size:
- 0.04 Acres
- Year built:
- 1981
- Baths:
- 3.00
- MLS#:
- 8400085
- Subdivision:
- Dry Creek Townhomes
ADDITIONAL INFORMATION
Welcome home! You'll love this spacious 3 bedroom,3 bath, townhome with 2 car attached garage. Newer kitchen and appliances! Vaulted great room with dining area and cozy fireplace. The upper floor Primary bedroom features an en-suite full bath; 2 additional bedrooms and a full hall bath. There is a main floor powder room and a full finished basement that offers an additional sleeping area with egress window. Great Location, Ez to I 25, Dry Creek Station and 470! Cherry Creek Schools! Over 2000 square feet finished.
- Type:
- Townhouse
- Sq.Ft.:
- 2,083
- Status:
- Active
- Beds:
- 3
- Lot size:
- 0.04 Acres
- Year built:
- 1981
- Baths:
- 3.00
- MLS#:
- 8400085
- Subdivision:
- Dry Creek Townhomes
ADDITIONAL INFORMATION
Welcome home! You’ll love this spacious 3 bedroom,3 bath, townhome with 2 car attached garage. Newer kitchen and appliances! Vaulted great room with dining area and cozy fireplace. The upper floor Primary bedroom features an en-suite full bath; 2 additional bedrooms and a full hall bath. There is a main floor powder room and a full finished basement that offers an additional sleeping area with egress window. Great Location, Ez to I 25, Dry Creek Station and 470! Cherry Creek Schools! Over 2000 square feet finished.
Open House:
Sunday, 11/17 2:00-4:00PM
- Type:
- Single Family
- Sq.Ft.:
- 1,692
- Status:
- Active
- Beds:
- 4
- Lot size:
- 0.22 Acres
- Year built:
- 1964
- Baths:
- 2.00
- MLS#:
- 8608423
- Subdivision:
- Walnut Hills
ADDITIONAL INFORMATION
Stunning home in Walnut Hills priced under $600k! This property boasts 4 bedrooms and 2 full bathrooms in a meticulously maintained Walnut Hills neighborhood. The main level features hardwood floors and an open-concept kitchen, complete with quartz countertops, a kitchen island, stylish backsplash, and new stainless steel appliances. You'll find 3 bedrooms on the main floor, while the lower level offers 2 additional bedrooms, a full bathroom, and a finished basement. Centrally located within the award-winning Cherry Creek School District, this home provides easy access to Interstate 25 and Highway 460. Enjoy beautiful mountain views from your yard and seize this unbeatable opportunity to begin your homeownership journey!
- Type:
- Single Family
- Sq.Ft.:
- 2,622
- Status:
- Active
- Beds:
- 3
- Lot size:
- 0.18 Acres
- Year built:
- 1985
- Baths:
- 3.00
- MLS#:
- 8819511
- Subdivision:
- Homestead Farm Ii
ADDITIONAL INFORMATION
BACK ON THE MARKET-WONDERFUL OPPORTUNITY!! This classic two story, 3 bedroom, 3 bath Sanford home is ideally located in the much sought after Homestead Farm II neighborhood and resides within the boundaries of the award winning Littleton Public School System and the South Suburban Park & Recreation District. Situated on a tree lined cul-de-sac, this charming home offers rich, warm hardwoods, volume ceilings and abundant natural light. The large main floor primary suite features generous closet space and an ensuite five-piece bathroom. A well-designed kitchen includes comfortable eating space and opens to an elegant formal dining room. The adjacent great room is centered around a cozy wood burning fireplace and provides direct access to an inviting covered patio…perfect for outdoor entertaining! A powder room and laundry area complete the first floor. The upper level features two large bedrooms, a full bath, and a welcoming loft. As a resident of Homestead Farm II, you and your guests will have the benefit of the neighborhood pool, and tennis courts. With easy access to the shops and restaurants at both Park Meadows Mall and the Streets of SouthGlenn, this remarkable property might be the perfect place to create lasting memories and call home!
Open House:
Sunday, 11/17 11:00-1:00PM
- Type:
- Condo
- Sq.Ft.:
- 1,391
- Status:
- Active
- Beds:
- 3
- Year built:
- 1973
- Baths:
- 2.00
- MLS#:
- 5263340
- Subdivision:
- Hunters Hill
ADDITIONAL INFORMATION
Location: 7333 S Xenia Circle Unit F, Centennial CO 80112 Welcome to your dream home! This beautifully updated 3-bedroom, 2-bathroom condo offers modern living with all the conveniences. Featuring spacious, sun-filled rooms and sleek updates throughout, this home is perfect for those seeking style and comfort. Highlights: • Open-concept living and dining area – Perfect for entertaining! • Gorgeous, updated kitchen with granite countertops, stainless steel appliances, and updated cabinetry. • Large master suite with a private en-suite bath and brand-new carpets. • Stylish, newly renovated bathrooms with modern fixtures and finishes. • Luxury vinyl floors throughout for easy maintenance. • In-unit laundry for added convenience. • Patio – Overlooking the pool and tennis courts. • Foyer entry and detached covered carport. Located in the desirable neighborhood of Hunters Hill with award winning Cherry Creek schools, close to shopping, dining, parks, and easy access to public transportation. This move-in ready condo is priced to sell and won’t last long!
- Type:
- Condo
- Sq.Ft.:
- 1,065
- Status:
- Active
- Beds:
- 2
- Year built:
- 2005
- Baths:
- 2.00
- MLS#:
- 5391319
- Subdivision:
- Canyon Creek
ADDITIONAL INFORMATION
Residence number 305, tucked off a wide, tree-lined road, offers a perfect blend of mountain-inspired charm and modern living. With soaring ceilings and a floor-to-ceiling stone fireplace, this home, on the inside AND outside, draws inspiration from Colorado's rugged beauty. Wood planks accent the living room wall, enhancing the cozy, natural aesthetic that brings this space to life. Step out onto the third-floor balcony, where you’ll overlook serene open space, equipped with a playground, disc golf, basketball court and gazebo. The Happy Canyon Trail, which connects to both the E-470 Trail and the Cherry Creek Trail—a major draw for runners, cyclists, and triathletes—is just one of many nearby trails offering endless recreational opportunities. Meanwhile, the covered balcony is perfect for alfresco entertaining or cozying up with a good book. Inside, the attention to detail spills into the kitchen where you’ll find the same soaring ceilings, tile backsplash, island for extra storage and seating, built-in pantry and views of blue skies and mature trees. Waltz into the large, primary bedroom with walk-in closet and en-suite bath, featuring dual vanities, a freestanding soaking tub, and a tiled shower. The secondary bedroom offers flexibility, easily transformed into a home office or guest space sitting opposite the primary. Other noteworthy features include a fresh coat of warm white paint throughout, a new roof, stackable washer/dryer, access to two parking spaces, convenient route to E-470, I-25, DTC, Parker, Cherry Creek State Park, Centennial Airport and Park Meadows.
Open House:
Saturday, 11/16 6:00-8:00PM
- Type:
- Other
- Sq.Ft.:
- 1,259
- Status:
- Active
- Beds:
- 2
- Year built:
- 2005
- Baths:
- 2.00
- MLS#:
- 5023889
- Subdivision:
- Canyon Creek
ADDITIONAL INFORMATION
You are going to LOVE this top floor condo w/NEW ROOF! The walk upstairs is worth every step! Once you get inside you'll immediately notice how BIG this home feels with it's SOARING CEILINGS & SPACIOUS ROOMS! Being an END UNIT there are an ABUNDANCE OF WINDOWS that allow the natural light to pour in. Just outside are large trees to enjoy and the location is QUIET - you'll enjoy the open space views just adjacent to the building. This adorable home has been FRESHLY PAINTED & has NEW VINYL FLOORING in the Kitchen and Bathrooms. The PRIMARY BEDROOM is spacious with WALK IN CLOSET featuring a customizable closet system - PRIMARY BATHROOM is 5-piece. BEDROOM #2 is spacious as well and overlooks the COVERED PATIO. There is a NOOK at the entry that is perfect to be used as a home office, additional storage, etc. & enjoy the benefits of a DEDICATED LAUNDRY ROOM (washer/dryer included). The KITCHEN FEATURES plenty of cabinet & counter space and overlooks the Family Room. The COVERED PATIO offers a place to relax & enjoy the outdoors year round. GREAT COMMUNITY offers, picnic tables, disc golf, BBQ Grills, Gazebo, trails, etc. Schedule your showing for this great property today! View the 3D virtual tour online now.
Open House:
Saturday, 11/16 11:00-1:00PM
- Type:
- Condo
- Sq.Ft.:
- 1,259
- Status:
- Active
- Beds:
- 2
- Year built:
- 2005
- Baths:
- 2.00
- MLS#:
- 5023889
- Subdivision:
- Canyon Creek
ADDITIONAL INFORMATION
You are going to LOVE this top floor condo w/NEW ROOF! The walk upstairs is worth every step! Once you get inside you'll immediately notice how BIG this home feels with it's SOARING CEILINGS & SPACIOUS ROOMS! Being an END UNIT there are an ABUNDANCE OF WINDOWS that allow the natural light to pour in. Just outside are large trees to enjoy and the location is QUIET - you'll enjoy the open space views just adjacent to the building. This adorable home has been FRESHLY PAINTED & has NEW VINYL FLOORING in the Kitchen and Bathrooms. The PRIMARY BEDROOM is spacious with WALK IN CLOSET featuring a customizable closet system - PRIMARY BATHROOM is 5-piece. BEDROOM #2 is spacious as well and overlooks the COVERED PATIO. There is a NOOK at the entry that is perfect to be used as a home office, additional storage, etc. & enjoy the benefits of a DEDICATED LAUNDRY ROOM (washer/dryer included). The KITCHEN FEATURES plenty of cabinet & counter space and overlooks the Family Room. The COVERED PATIO offers a place to relax & enjoy the outdoors year round. GREAT COMMUNITY offers, picnic tables, disc golf, BBQ Grills, Gazebo, trails, etc. Schedule your showing for this great property today! View the 3D virtual tour online now.
- Type:
- Single Family
- Sq.Ft.:
- 2,367
- Status:
- Active
- Beds:
- 4
- Lot size:
- 0.16 Acres
- Year built:
- 1980
- Baths:
- 4.00
- MLS#:
- 8976009
- Subdivision:
- Willow Creek
ADDITIONAL INFORMATION
Welcome to 8074 S. Quince Way! This sweet home with a modern update is nestled in the heart of Willow Creek, a Cherry Creek School District neighborhood with all the amenities – pools, tennis courts, club houses and miles of greenbelts! The light-filled, open-concept main floor boasts a living room, sitting area with a gas fireplace and an updated kitchen. The large island with white cabinetry has plenty of counter space and a seating area. The gray soft-close kitchen cabinets are topped with white quartz, and the new refrigerator and stove are complemented by a drawer microwave. The four bedrooms upstairs are generous – plenty of room for children, guests and an office. The large primary bedroom has two closets and the en suite bathroom is completely updated with a substantial walk-in shower and two separate vanities. The second bathroom is also updated with a tub for soaking. The walk-out basement is perfect for family movie nights, a kid’s playroom or an office, and has direct access to the backyard. Plenty of storage in the basement laundry room. The yard is low-maintenance and perfect for kids and pets. A small pocket greenbelt is less than half a block away, and the primary Willow Creek Park, complete with a pool and clubhouse for Willow Creek Three residents is steps away. Conveniently located close to the tech center and Park Meadows Mall, there is plenty to do. Schools are the award-winning Willow Creek Elementary, which feeds into West MIddle School and Cherry Creek High School. Easy access to I-25 and C-470.
- Type:
- Townhouse
- Sq.Ft.:
- 2,058
- Status:
- Active
- Beds:
- 3
- Lot size:
- 0.06 Acres
- Year built:
- 1981
- Baths:
- 3.00
- MLS#:
- 6163809
- Subdivision:
- Willow Creek
ADDITIONAL INFORMATION
Spectacular end unit townhome in Willow Creek with quiet interior location. This home has been upgraded to a 3 bedroom with 2 on the main floor and an upper Primary bedroom. Upon entry, enjoy the dramatic vaulted ceiling in the living and dining area with full view of the new wood & iron railing system. The gas log fireplace adds coziness to the living room on cool Colorado days. Light & bright throughout. The kitchen is ideally located with access to the patio which is fenced. A full bath and the 2 bedrooms complete the main level. The upstairs features a large loft with wall to wall shelving and the primary suite with dual closets- one being a walk in- and an ensuite 3/4 bath. The partially finished basement features a rec room, laundry area & a bathroom that includes a shower and stool. Notables include newer carpet, newer exterior paint, gleaming hardwoods, replaced windows, 2 car detached garage, newer washer/dryer, whole house water filter and softener, ! Just minutes from trails, swimming pool, tennis/pickleball courts, shopping, I25 & E470, Park Meadows and DTS. Willow Creek Elementary. Must see!
- Type:
- Condo
- Sq.Ft.:
- 1,697
- Status:
- Active
- Beds:
- 3
- Year built:
- 2007
- Baths:
- 2.00
- MLS#:
- 2054395
- Subdivision:
- Dry Creek Crossing
ADDITIONAL INFORMATION
STUNNING PENTHOUSE with expansive unobstructed city and mountain views from two PRIVATE rooftop terraces! This rare-to-find 3 bedroom end-unit penthouse level home provides a wonderful light and bright open layout enhanced with gleaming engineered hardwood flooring, soaring ceilings, high-end finishes, and upgrades throughout. Luxury is asserted from the moment the front door is opened! The main floor living room and dining room seamlessly flow into the kitchen that features granite countertops, stainless appliances, ample warm wood cabinetry, and bar-style counter seating. Enjoy the living room’s cozy gas-burning fireplace and adjoining private balcony with a natural gas grill (included) for year around BBQing while taking in the serene majestic views! The primary retreat offers two walls of windows, plenty of space, a huge walk-in closet, and an en-suite spa-inspired 5-piece bath boasting a soaking jetted tub. Generous-sized two additional bedrooms with nearby full bath, laundry area (washer and dryer included) complete the main floor. The second level features a separate office space and a 300 sqft loft that opens to the large rooftop terrace. Recent upgrades include a tankless water heater, new interior paint throughout, 2 new sliding glass doors, and updated lighting. Enjoy the comforts of the two deeded convenient parking spaces in the secure and heated garage, including 2 storage units. The monthly HOA includes HEAT, WATER, gas, trash cute near unit, and top notch community amenities which include a fitness center, pool, hot tub, 4,000 sqft clubhouse, billiard tables, and much more. Located in the heart of DTC, this property is a 5-mintue walk to the Dry Creek Light Rail, minutes to I-25, Park Meadows Mall, Fiddlers Green and a 30 minute drive to DIA. Also located in the acclaimed Chery Creek School District with bus pick up at community entrance! Just Move-In, Relax, and Enjoy the peacefulness this home provides!
- Type:
- Other
- Sq.Ft.:
- 1,697
- Status:
- Active
- Beds:
- 3
- Year built:
- 2007
- Baths:
- 2.00
- MLS#:
- 2054395
- Subdivision:
- Dry Creek Crossing
ADDITIONAL INFORMATION
STUNNING PENTHOUSE with expansive unobstructed city and mountain views from two PRIVATE rooftop terraces! This rare-to-find 3 bedroom end-unit penthouse level home provides a wonderful light and bright open layout enhanced with gleaming engineered hardwood flooring, soaring ceilings, high-end finishes, and upgrades throughout. Luxury is asserted from the moment the front door is opened! The main floor living room and dining room seamlessly flow into the kitchen that features granite countertops, stainless appliances, ample warm wood cabinetry, and bar-style counter seating. Enjoy the living room's cozy gas-burning fireplace and adjoining private balcony with a natural gas grill (included) for year around BBQing while taking in the serene majestic views! The primary retreat offers two walls of windows, plenty of space, a huge walk-in closet, and an en-suite spa-inspired 5-piece bath boasting a soaking jetted tub. Generous-sized two additional bedrooms with nearby full bath, laundry area (washer and dryer included) complete the main floor. The second level features a separate office space and a 300 sqft loft that opens to the large rooftop terrace. Recent upgrades include a tankless water heater, new interior paint throughout, 2 new sliding glass doors, and updated lighting. Enjoy the comforts of the two deeded convenient parking spaces in the secure and heated garage, including 2 storage units. The monthly HOA includes HEAT, WATER, gas, trash cute near unit, and top notch community amenities which include a fitness center, pool, hot tub, 4,000 sqft clubhouse, billiard tables, and much more. Located in the heart of DTC, this property is a 5-mintue walk to the Dry Creek Light Rail, minutes to I-25, Park Meadows Mall, Fiddlers Green and a 30 minute drive to DIA. Also located in the acclaimed Chery Creek School District with bus pick up at community entrance! Just Move-In, Relax, and Enjoy the peacefulness this home provides!
- Type:
- Condo
- Sq.Ft.:
- 1,460
- Status:
- Active
- Beds:
- 3
- Year built:
- 2006
- Baths:
- 3.00
- MLS#:
- 7008504
- Subdivision:
- Dove Valley
ADDITIONAL INFORMATION
Welcome to this stunning penthouse condo in the sought-after Dove Valley community of Englewood! This unique two-floor unit offers 3 spacious bedrooms and 3 bathrooms, combining style and comfort in a light-filled open layout. Large south facing windows provide abundant sunlight in the winter months. The main floor opens to an inviting living area with high ceilings, a cozy gas fireplace, and sliding glass doors that lead to a large private balcony—perfect for relaxing or entertaining. The kitchen, complete with granite countertops and a breakfast bar, seamlessly flows into the open main living area making it ideal for modern living. The main-floor primary suite boasts vaulted ceilings, a private en-suite bath, and a large walk-in closet. An additional bedroom on the main level provides convenient access to a spacious en-suite bath through the large walk-in closet, which also serves as the laundry area. A charming spiral staircase leads to the upper level, where a loft-style third bedroom awaits, complete with a closet, access to en-suite bathroom, and a Juliette balcony. With numerous updates throughout, this home is both upgraded and functional. It includes a detached garage space and an additional parking lot spot. The Dove Valley community offers an array of amenities, including a pool, playground, clubhouse, gym, sauna, and hot tub. Enjoy this peaceful location with convenient access to everything Englewood has to offer!
- Type:
- Condo
- Sq.Ft.:
- 1,037
- Status:
- Active
- Beds:
- 2
- Lot size:
- 0.01 Acres
- Year built:
- 2004
- Baths:
- 2.00
- MLS#:
- 1820128
- Subdivision:
- Savannah
ADDITIONAL INFORMATION
NEW PRICE! INCREDIBLE VALUE! COMPARE WITH OTHER PROPERTIES IN THE AREA. UPATED! MUST SEE! Nestled in a gated community, this beautifully updated 2-bedroom, 2-bathroom condo offers a perfect blend of comfort and convenience. Step inside to find a bright and airy living space featuring new LVP flooring and carpet, freshly painted walls, and a cozy gas fireplace—ideal for relaxing evenings. The modern kitchen is a chef's delight, boasting stone-tiled countertops, stainless steel appliances, and a pantry for extra storage. Enjoy meals while overlooking the inviting pool area from your private balcony, perfect for morning coffee or evening sunsets. Retreat to the spacious primary bedroom, complete with a 5-piece bathroom and a generous walk-in closet. The additional bedroom offers versatility for guests or a home office, with easy access to a second well-appointed bathroom. This unit also includes a convenient stackable washer and dryer, an extra storage room, detached one-car garage plus a reserved parking space for added convenience. As part of the community, you’ll have access to fantastic amenities, including a pool, fitness center, and playground, all within the Cherry Creek School District. **Information provided herein is from sources deemed reliable but not guaranteed and is provided without the intention that any buyer rely upon it. Listing Broker takes no responsibility for its accuracy and all information must be independently verified by buyers.**
- Type:
- Condo
- Sq.Ft.:
- 1,125
- Status:
- Active
- Beds:
- 2
- Year built:
- 2007
- Baths:
- 2.00
- MLS#:
- 9048891
- Subdivision:
- Dry Creek Crossing
ADDITIONAL INFORMATION
Welcome to Dry Creek Crossing! This beautiful 2-bedroom, 2-bathroom condo is move-in ready, featuring a brand-new furnace and modern updates throughout. Ideally located just minutes from I-25 and within walking distance of the Dry Creek Rail Station, this home offers both convenience and comfort. The secure building has key fob access, providing peace of mind, and inside you'll find two spacious bedrooms, including a master suite with a walk-in closet. The unit also boasts an in-unit laundry room for added convenience. The kitchen is a chef's dream, with sleek granite countertops and stainless steel appliances, while the new luxury vinyl tile (LVT) flooring and plush new carpet enhance the home's overall appeal. Relax in the cozy living room by the gas fireplace, with sliding doors that lead out to one of two private patios. The second patio is off the second bedroom and overlooks a peaceful courtyard, providing a tranquil retreat. Dry Creek Crossing offers an array of desirable amenities, including a large pool, hot tub, and a well-maintained dog run area. The clubhouse features a fitness center, and there is ample guest parking for visitors. For added convenience, a heated garage parking space and secure storage unit are also included. With easy access to DTC, Park Meadows Mall, dining, shopping, and scenic trails through Willow Creek, this condo truly offers the perfect balance of comfort, style, and location. Make it yours today!
- Type:
- Condo
- Sq.Ft.:
- 1,056
- Status:
- Active
- Beds:
- 2
- Year built:
- 2002
- Baths:
- 2.00
- MLS#:
- 4555674
- Subdivision:
- Windmill Creek
ADDITIONAL INFORMATION
Price Reduction! This beautifully updated condo is ready for you to call home. Top floor unit so no one above! This unit also comes with a one car garage, so no scraping your windshield this winter! Walk in to the open living area and kitchen with a vaulted ceiling. Step out on the first patio to access a large storage closet. Relax in the living room, in front of an updated stone fireplace. There is a nice dining area just off the kitchen. The beautiful white kitchen cabinets are soft close and the granite countertops are a showcase of the kitchen. All stainless steel appliances. There is a laundry area in the hall with a washer and dryer included. The first full bathroom has a tub/shower. The spare bedroom is currently used as an office/workout room. Walk in to the primary bedroom with a generous walk in closet! The primary bath has a large garden tub with shower, and double vanity. Spend a quiet evening on your private, large patio just off the primary. Included in the HOA is the use of an outdoor swimming pool, hot tub, fitness room and clubhouse. Located right by the Broncos practice facility! Also minutes from the DTC, C-470, I-25, and Arapahoe Road. Steps from Dove Valley Regional Park with new, amazing amenities including; upgraded athletic fields, a new roadway access and parking lot, walking trails, playgrounds, a new dog park, and a shade pavilion with picnic shelters. Additional upgrades, including a bike park and pump track, are expected to be completed later this summer! Welcome home!
Open House:
Saturday, 11/16 12:00-2:00PM
- Type:
- Townhouse
- Sq.Ft.:
- 2,463
- Status:
- Active
- Beds:
- 3
- Lot size:
- 0.08 Acres
- Year built:
- 1983
- Baths:
- 3.00
- MLS#:
- 8314583
- Subdivision:
- Homestead In The Willows
ADDITIONAL INFORMATION
Sellers offering $8,000 in concessions! Don't miss this three-bedroom, two-and-a-half-bath home in a beautiful Centennial neighborhood. If you've been searching for a main-floor primary suite, look no further! This gem also features an attached two-car garage, spacious and private fenced patio, plus ample room to relax or entertain. The full, unfinished basement can also be customized to meet your needs and vision. Beyond home, I-25 is just five minutes away while shops, restaurants, and DTC are all easily within reach. Welcome home!
- Type:
- Condo
- Sq.Ft.:
- 1,749
- Status:
- Active
- Beds:
- 3
- Lot size:
- 0.01 Acres
- Year built:
- 1983
- Baths:
- 2.00
- MLS#:
- 3704241
- Subdivision:
- Sturbridge At Homestead Condos Ph 5 &6
ADDITIONAL INFORMATION
***Lender dropped the ball*** This beauty is back available! Discover the perfect blend of comfort and convenience in this stunning 3-bedroom, 3-bathroom townhome, nestled in the highly sought-after Cherry Creek School District. With updated finishes throughout, this home boasts a modern aesthetic and functional design. Enjoy the spacious layout featuring two bonus rooms in the basement—ideal for a home office, playroom, or additional living space. The detached 2-car garage offers ample parking and storage, while the absence of yard maintenance allows you to spend more time enjoying the things you love. Located just minutes from scenic trails, shopping, DTC, with easy access to highways, this townhome provides the lifestyle you’ve been searching for. Experience the benefits of single-family living without the upkeep. The only thing missing is you!
- Type:
- Single Family
- Sq.Ft.:
- 1,576
- Status:
- Active
- Beds:
- 3
- Lot size:
- 0.32 Acres
- Year built:
- 1964
- Baths:
- 2.00
- MLS#:
- 6863707
- Subdivision:
- Walnut Hills
ADDITIONAL INFORMATION
SHOWINGS RESUME Friday November 1st at 9 AM. Nice mid-century brick ranch-style home. Enjoy one level living in this spacious 3 bed/2 bath home located on a huge 1/3 acre interior lot. Conveniently located in the center of Walnut Hills. Serviced by Cherry Creek 5 Schools including (walkable) Walnut Hills Elementary, Campus Middle, and Cherry Creek High School. This home includes some really nice upgrades including a new sliding glass door, newer windows/blinds and a large upgraded kitchen. The kitchen features granite countertops, a large quartz counter island with additional storage and stainless appliances. The primary bedroom has an attached 3/4 bathroom and the two additional bedrooms share a full bathroom. You will love the low maintenance real oak wood floors and bright light throughout. The large family room opens through the new slider out to a huge back yard with a brick patio, pergola, firepit, storage shed and large yard for fun and privacy. The garage is well maintained and features additional storage shelves. Sit out front on your private covered patio and enjoy the large front yard. There is existing RV parking and plenty of room for a future detached workshop or garage. Walnut Hills is located close to Arapahoe Road entertainment and dining, I-25 and C-470, Light Rail and Denver Tech Center.
- Type:
- Other
- Sq.Ft.:
- 1,552
- Status:
- Active
- Beds:
- 2
- Lot size:
- 0.03 Acres
- Year built:
- 2014
- Baths:
- 3.00
- MLS#:
- 9187067
- Subdivision:
- Century Highland Park
ADDITIONAL INFORMATION
Location! Location! Location! Stunning, almost new, south facing townhouse with an ideal location in the heart of Centennial with easy access to I-25, 470 and public transportation. Right next to IKEA, Park Meadows Mall and tons of other shops, restaurants and entertainment. Home features 2 spacious master bedrooms with 5 piece en-suite bathrooms, walk-in closets and laundry room conveniently located on the same floor, gorgeous open concept kitchen with slab granite countertops, beautiful cabinetry, stainless steel appliances, gas stove, rich composite hardwood flooring on main floor, built in desk/office area, modern gas fireplace, high efficiency HVAC system, attached 2 car garage and convenient street parking for guests directly in front. Grounds include a tranquil lake with waterfall feature, large Whispering Pines and Colorado Blue Spruce trees. You've found everything you've been looking for, don't miss out!
- Type:
- Other
- Sq.Ft.:
- 1,170
- Status:
- Active
- Beds:
- 2
- Year built:
- 2002
- Baths:
- 2.00
- MLS#:
- 6728034
- Subdivision:
- Windmill Creek
ADDITIONAL INFORMATION
Ready to Downsize or Tired of Renting? This Beautifully Updated 2-Bed, 2-Bath Windmill Creek Condo is Ready for You to Call Home! Step into your dream retreat with an open-concept design. This condo features stunning luxury vinyl plank flooring throughout, a floor-to-ceiling tiled fireplace, sleek brown cabinets, and newer appliances. The luxurious bathrooms and two separate balconies offer both style and comfort. The spacious Primary Suite boasts a generous walk-in closet, perfect for all your wardrobe needs. Enjoy the elegance of the extra space in the walk-in shower with convenient in-wall niche storage, giving you that hotel-like experience every day. Prefer to unwind outdoors? Step onto your private Primary Suite balcony and savor Colorado's beautiful fall evenings. Located less than half a mile from Dove Valley Regional Park, you'll have access to over 93 acres of outdoor space, with exciting renovations underway, including athletic field upgrades, sand volleyball courts, a new shade pavilion, playgrounds, and a bike skills park! For those looking to stay fit, Windmill Creek offers a yoga room and fitness facility, making winter workouts easy and cost-effective. Seller paid taxes and special assessment to make it easy for the new owner!!!! Enjoy convenient access to Inverness, the Broncos Training Facility, Centennial Airport, Centennial Hospital, Cherry Creek Trail, and more! Can't visit in person? Explore the 3D Tour and floor plan on Zillow.
- Type:
- Condo
- Sq.Ft.:
- 1,170
- Status:
- Active
- Beds:
- 2
- Year built:
- 2002
- Baths:
- 2.00
- MLS#:
- 6728034
- Subdivision:
- Windmill Creek
ADDITIONAL INFORMATION
Ready to Downsize or Tired of Renting? This Beautifully Updated 2-Bed, 2-Bath Windmill Creek Condo is Ready for You to Call Home! Step into your dream retreat with an open-concept design. This condo features stunning luxury vinyl plank flooring throughout, a floor-to-ceiling tiled fireplace, sleek brown cabinets, and newer appliances. The luxurious bathrooms and two separate balconies offer both style and comfort. The spacious Primary Suite boasts a generous walk-in closet, perfect for all your wardrobe needs. Enjoy the elegance of the extra space in the walk-in shower with convenient in-wall niche storage, giving you that hotel-like experience every day. Prefer to unwind outdoors? Step onto your private Primary Suite balcony and savor Colorado’s beautiful fall evenings. Located less than half a mile from Dove Valley Regional Park, you'll have access to over 93 acres of outdoor space, with exciting renovations underway, including athletic field upgrades, sand volleyball courts, a new shade pavilion, playgrounds, and a bike skills park! For those looking to stay fit, Windmill Creek offers a yoga room and fitness facility, making winter workouts easy and cost-effective. Seller paid taxes and special assessment to make it easy for the new owner!!!! Enjoy convenient access to Inverness, the Broncos Training Facility, Centennial Airport, Centennial Hospital, Cherry Creek Trail, and more! Can’t visit in person? Explore the 3D Tour and floor plan on Zillow.
- Type:
- Condo
- Sq.Ft.:
- 1,381
- Status:
- Active
- Beds:
- 2
- Lot size:
- 0.01 Acres
- Year built:
- 2008
- Baths:
- 2.00
- MLS#:
- 2487908
- Subdivision:
- Vallagio
ADDITIONAL INFORMATION
VIEWS,VIEWS,VIEWS! This former 3rd floor Model Unit provides stunning sunrise and golf course views. Cooking and entertaining is easy in the gourmet kitchen with granite countertops and room for bar stools. Work space with custom cabinetry. Spacious dining area for your large table and cozy living room with gas fireplace. Primary en-suite bedroom, large primary bath and walk in closet with a custom closet system to fit any wardrobe. The second bedroom is perfect for your extra guest, workout room, or an office space. Enjoy your morning coffee or afternoon happy hour on the private balcony. This beautiful condo is going to WOW you with its privacy and spectacular views! Secure lock and leave lifestyle, wired for a security system, open concept, high ceilings and an abundance of natural light throughout. Secure designated storage on the same floor and deeded tandem parking in the heated secure garage. Cherry Creek school district, walking distance to stores, yoga studio, nail salon, restaurants, light rail, and salon and more. WELCOME HOME!
Andrea Conner, Colorado License # ER.100067447, Xome Inc., License #EC100044283, [email protected], 844-400-9663, 750 State Highway 121 Bypass, Suite 100, Lewisville, TX 75067

The content relating to real estate for sale in this Web site comes in part from the Internet Data eXchange (“IDX”) program of METROLIST, INC., DBA RECOLORADO® Real estate listings held by brokers other than this broker are marked with the IDX Logo. This information is being provided for the consumers’ personal, non-commercial use and may not be used for any other purpose. All information subject to change and should be independently verified. © 2024 METROLIST, INC., DBA RECOLORADO® – All Rights Reserved Click Here to view Full REcolorado Disclaimer
| Listing information is provided exclusively for consumers' personal, non-commercial use and may not be used for any purpose other than to identify prospective properties consumers may be interested in purchasing. Information source: Information and Real Estate Services, LLC. Provided for limited non-commercial use only under IRES Rules. © Copyright IRES |
Englewood Real Estate
The median home value in Englewood, CO is $614,800. This is higher than the county median home value of $500,800. The national median home value is $338,100. The average price of homes sold in Englewood, CO is $614,800. Approximately 79.85% of Englewood homes are owned, compared to 17.47% rented, while 2.68% are vacant. Englewood real estate listings include condos, townhomes, and single family homes for sale. Commercial properties are also available. If you see a property you’re interested in, contact a Englewood real estate agent to arrange a tour today!
Englewood, Colorado 80112 has a population of 107,972. Englewood 80112 is more family-centric than the surrounding county with 35.82% of the households containing married families with children. The county average for households married with children is 34.29%.
The median household income in Englewood, Colorado 80112 is $114,375. The median household income for the surrounding county is $84,947 compared to the national median of $69,021. The median age of people living in Englewood 80112 is 41.4 years.
Englewood Weather
The average high temperature in July is 87.5 degrees, with an average low temperature in January of 18 degrees. The average rainfall is approximately 17.9 inches per year, with 72.6 inches of snow per year.
