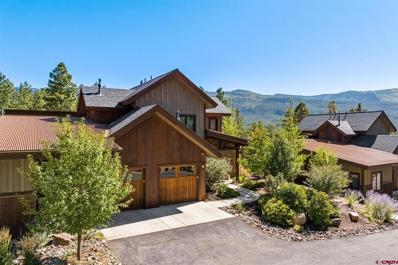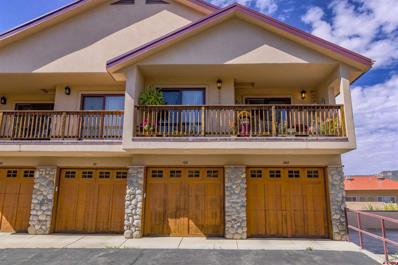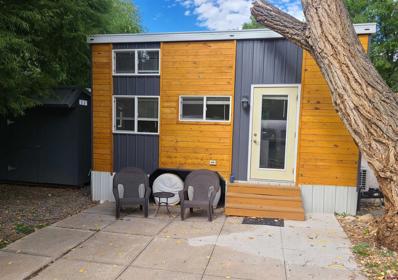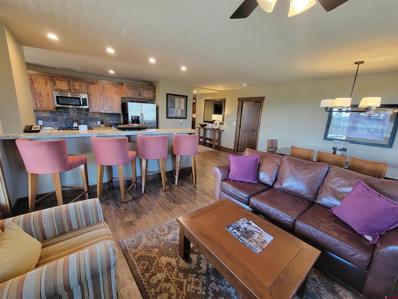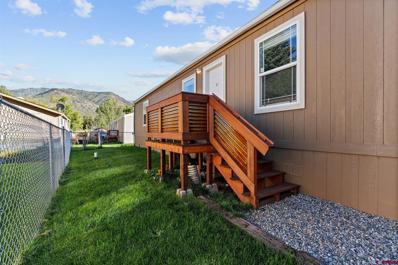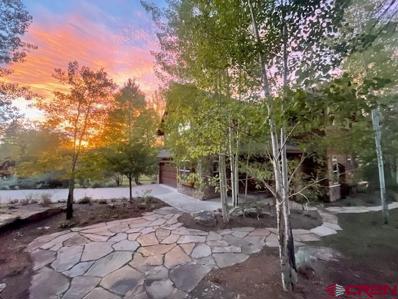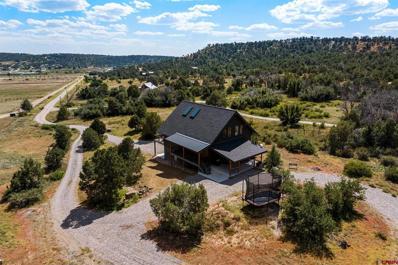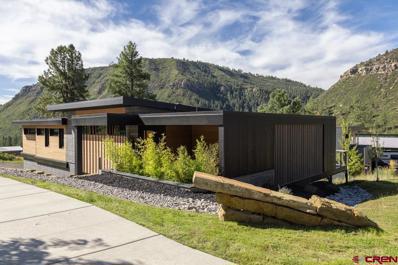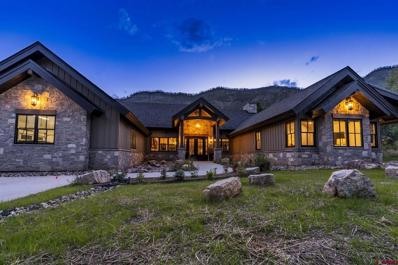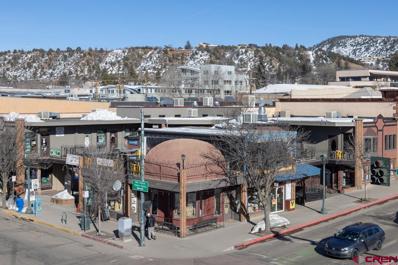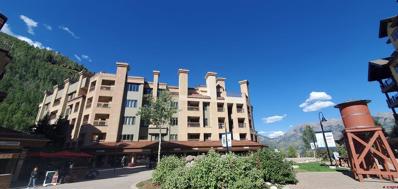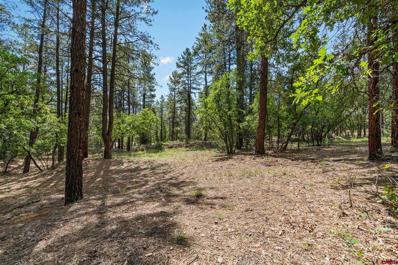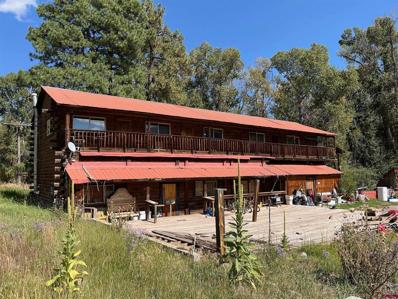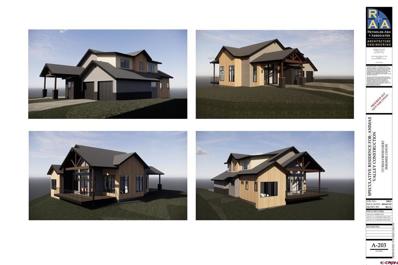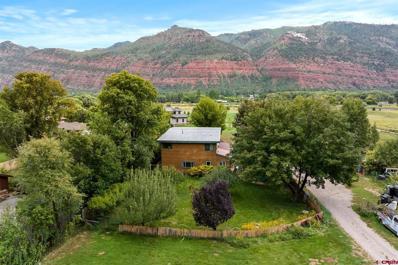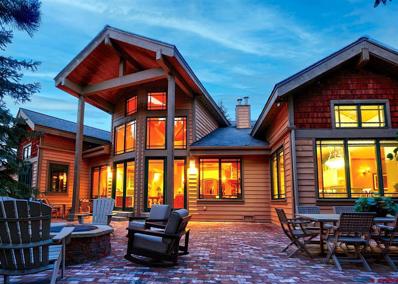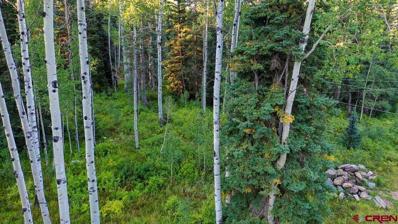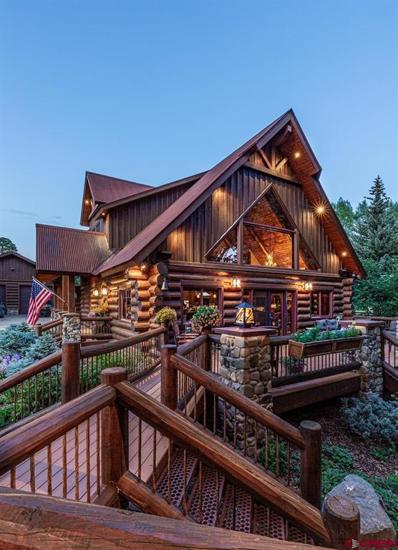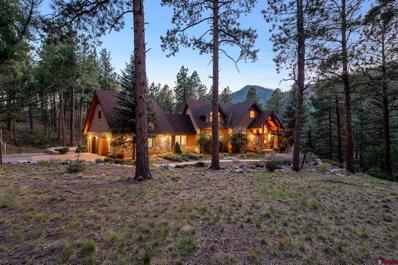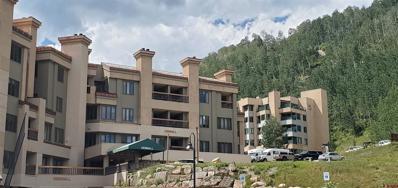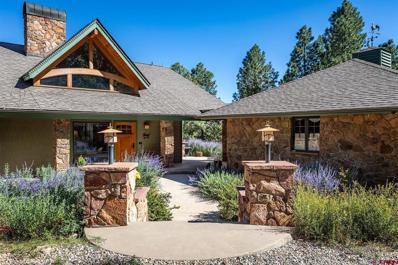Durango CO Homes for Rent
$1,900,000
87 Glacier Club Unit 3 Durango, CO 81301
- Type:
- Townhouse
- Sq.Ft.:
- n/a
- Status:
- Active
- Beds:
- 3
- Lot size:
- 0.05 Acres
- Year built:
- 2018
- Baths:
- 3.00
- MLS#:
- 818174
- Subdivision:
- The Glacier Club
ADDITIONAL INFORMATION
Charming cabin feel with crisp mountain modern vibes portrays this 2083 sq ft, 3 bedroom, 2 ¼ bath perfectly! Nestled within the peaceful Club Cottage East enclave, set below the towering Hermosa Cliffs, this home features gorgeous views of missionary ridge and down the Animas valley right off your private back deck (gated for dogs:) while thoughtfully curated landscaping enhances privacy. A beautiful open floor accommodates entertaining guests or capturing intimate moments. Bright, airy and uplifting, natural oak wood floors and vaulted tongue and groove ceilings create spaciousness while the quaint natural gas Colorado stone fireplace grounds you into relaxation. A well-appointed kitchen has all of the luxury amenities needed to allow your inner chef to flourish and ample room for gathering! Every room in this beautiful home highlights the mountain setting with large windows inviting the sunlight, fresh air and nature in. With a spacious one car heated garage and plenty of storage for all of your lifestyle and mountain adventure needs and offered fully furnished, all you need to do is bring your gear and your mountain adventure awaits! The Glacier community features a plethora of amenities; including the Mountain Clubhouse, which offers incredible dining, swimming pool, hot tub, and access to 36 holes of pure mountain golf, tennis and pickleball. Also onsite is the Valley Clubhouse, which also hosts excellent dining at the brand-new Prospector Restaurant and the Mineshaft restaurant and features a new fitness facility, two more pools, an additional hot tub, park, playground for the kids and indoor golf simulator in the winter. With Purgatory ski resort just a short 8-mile drive to the north and historic downtown Durango 16 miles to the south, this idyllic setting is one of the finest golf communities in the west.
- Type:
- Condo
- Sq.Ft.:
- n/a
- Status:
- Active
- Beds:
- 1
- Lot size:
- 0.02 Acres
- Year built:
- 2005
- Baths:
- 1.00
- MLS#:
- 818161
- Subdivision:
- Other
ADDITIONAL INFORMATION
Discover this charming 1 bedroom, 1 full bathroom condominium located minutes to downtown Durango and within walking distance of fabulous local conveniences, including restaurants, a bakery, gas station, yoga studio, hair salon, fresh fish market, liquor store, and more. As you enter the main level you will find the nicely designed kitchen featuring elegant cabinetry, granite countertops, and beautiful wood floors. The open concept living area is filled with lots of natural light and a sliding glass patio door that leads out to a delightful deck, ideal for your personal relaxation or entertaining, and perfect for a flower and pot plant enthusiast. Retreat to the bedroom which includes a generous closet with lovely wood doors, a ceiling fan, and a second patio door that opens directly onto the deck, seamlessly blending indoor and outdoor living. The full bathroom offers a tub/shower combination with custom tile work and granite countertops, enhancing the unit's upscale feel. Additional conveniences include a new stackable washer and dryer, central heating and air conditioning, and an attached 1-car garage with extra room for storage. This is a single-level condo with access from your garage and newly carpeted interior stairs.There is ample guest parking and is conveniently located on the Trolley route. This immaculate, newly painted condo is both functional and inviting for a full time resident or an income producing investment opportunity. Your pets are also welcome with communal grass areas close by. Dont let this one slip away, it is a must to see!
- Type:
- Manufactured Home
- Sq.Ft.:
- n/a
- Status:
- Active
- Beds:
- n/a
- Lot size:
- 0.01 Acres
- Year built:
- 2020
- Baths:
- 1.00
- MLS#:
- 818156
- Subdivision:
- Island Cove Mobile Home Park
ADDITIONAL INFORMATION
This in-town tiny home near the river has been thoughtfully updated with luxury materials and modern architectural design. Two lofted spaces, one ideal for storage and the other for sleeping, create a dynamic living environment. Clean white finishes and numerous windows throughout make this home bright, warm, and welcoming. The stairs have been designed with Microtheca Eucalyptus wood and reinforced with Steel, creating a beautiful central feature to the home. Additional custom cabinetry and storage made with Baltic Birch wood and Steel reinforcement and accents, built by local company Animas Artisans, are also included. The home includes Pergo Flooring, a 'Pioneer' mini-split for heating and cooling, an on-demand water heater, and an ample 6'x10' storage shed behind the unit. The kitchen features a deep reduced-size farmhouse sink, a standing freezer, and a 'Bodega' fridge. Additional space in the kitchen is offered to a buyer for their personal need and desires, with a hookup for either a dishwasher or washer/dryer combo unit. The current lot rent is $695.00/mo but may be subject to change. Seller Now offering Seller Financing as an option to potential buyers.
- Type:
- Other
- Sq.Ft.:
- n/a
- Status:
- Active
- Beds:
- 3
- Lot size:
- 0.04 Acres
- Year built:
- 2008
- Baths:
- 3.00
- MLS#:
- 818139
- Subdivision:
- DMR Purgatory Lodge Condos
ADDITIONAL INFORMATION
SKI-IN/SKI-OUT 3BD/3BA CONDO WITH INCREDIBLE MOUNTAIN VIEWS! This property is located in the beautifully updated Purgatory Lodge building overlooking the Needles Mountains and within walking distance to the slopes and the private owner's club. This fractional ownership opportunity gives you 6 fixed weeks per year to enjoy the resort lifestyle here at Purgatory Resort. The HOA fee includes all costs including all utilities...phone, cable, internet, electric, gas, water, sewer and trash, plus common area maintenance and insurance, exterior maintenance and insurance, interior insurance, snow removal, on-site storage, heated garage space, taxes and DMMA assessments. This property allows for owners to rent their time with the on-site property manager when they are not using it themselves. Owners also become members of the DMMA giving them access to all of the off slope amenities including the pool, hot tub, fitness center, game room, optional spa services, tennis courts, and the private owner's lounge and restaurant. Don't miss this opportunity to own a special mountain retreat today!
- Type:
- Manufactured Home
- Sq.Ft.:
- n/a
- Status:
- Active
- Beds:
- 3
- Lot size:
- 0.02 Acres
- Year built:
- 2023
- Baths:
- 2.00
- MLS#:
- 818099
- Subdivision:
- Other
ADDITIONAL INFORMATION
Beautiful Mobile Home in Scenic Animas Valley â?? Move-In Ready! Welcome to this lightly lived-in 3-bedroom, 2-bath mobile home nestled in the heart of the picturesque Animas Valley. Just 12 minutes from downtown Durango, you'll enjoy the perfect blend of serene valley living with convenient city access. Relax and unwind with a quick walk to the nearby hot springs, or stock up on essentials from PJâ??s Gourmet Market, just minutes away. For outdoor enthusiasts, Purgatory Resort is a short 20-minute drive, offering year-round recreation. This well-maintained home boasts added features including spacious decking and a fenced yard, perfect for outdoor entertaining or pets. Impeccably kept and move-in ready, this property offers everything you need to start enjoying your new home immediately. Donâ??t miss out on this incredible opportunity priced for immediate sale. Schedule your viewing today and see why this home is the perfect fit for you!
$1,200,000
73 Ute Pass Road Durango, CO 81301
- Type:
- Single Family
- Sq.Ft.:
- n/a
- Status:
- Active
- Beds:
- 4
- Lot size:
- 1 Acres
- Year built:
- 2006
- Baths:
- 3.00
- MLS#:
- 818124
- Subdivision:
- Ute Pass Ranch
ADDITIONAL INFORMATION
Meticulously well cared for home sits minutes from downtown Durango with shopping, schools, parks, trails and everything your Colorado lifestyle awaits. This corner parcel sits on two lots providing privacy, views featuring Colorado sunsets, mountain ridge lines, tall pines, community pond, with access out your back door to all Ute Pass common area/greenbelt. Turnkey house has four bedrooms, three baths, office located on first level. Living room is focused on a centered gas fireplace. Eat in kitchen with pass through window out to your entertaining deck with mature landscaping, flagstone seating areas, sprinkler system, on an acre to play, garden, and make yours. South facing driveway flows into a two-car garage for all your toys. Upstairs presents large primary suite with five-piece bathroom, and oversized walk-in closet for the grandest of wardrobe stylist. Three nice sized bedrooms, large full bath with two sinks and upstairs laundry round out the upper portion of the house. Schedule your private tour today and experience the true Colorado lifestyle you've always dreamed of.
- Type:
- Manufactured Home
- Sq.Ft.:
- n/a
- Status:
- Active
- Beds:
- 3
- Lot size:
- 0.02 Acres
- Year built:
- 1996
- Baths:
- 2.00
- MLS#:
- 818116
- Subdivision:
- Fountain MHP
ADDITIONAL INFORMATION
This charming 3-bedroom, 2-bathroom mobile home, located near the scenic Animas River and Oxbow Park, offers the perfect balance of nature and convenience. The home features a spacious deck with breathtaking river views, making it ideal for entertaining or simply enjoying the peaceful surroundings. The kitchen comes fully equipped, with all appliances included, so it's move-in ready. In addition to its stunning natural setting, this home is just minutes from restaurants, grocery stores, and all the conveniences of city life. With easy access to skiing, hiking, and outdoor adventures, it's perfect for anyone who enjoys both comfort and an active lifestyle. Don't miss out on this unique opportunityâ??schedule a showing today! Co-op Lot rent is only $800 per month.
$1,395,000
685 High Llama LN Durango, CO 81301
- Type:
- Single Family
- Sq.Ft.:
- n/a
- Status:
- Active
- Beds:
- 4
- Lot size:
- 3.44 Acres
- Year built:
- 1994
- Baths:
- 4.00
- MLS#:
- 818088
- Subdivision:
- None
ADDITIONAL INFORMATION
This 4 bedroom, 3.5 bathroom, 2,778 square foot home was completely remodeled in 2023, is on solar, has no HOA and sits on 3.44 acres that border BLM land and the Grandview Ridge trail system. We have been told that High Llama LN will be paved in 2025. The main level features the open gourmet kitchen that opens to the dining room and living room which open out onto the new deck which features amazing views. The main level also features a great room with a gas fireplace, powder room, primary bedroom suite and washer and dryer. Upstairs is another larger primary bedroom suite with a large walk in closet. Downstairs features two large bedrooms, a bathroom and the two car garage. Upgrades to the interior of the home include a new custom kitchen, waterfall island countertop, under cabinet lighting, Bosch appliances including an in cabinet microwave, new flooring throughout the home, engineered wood on main level, stairs and master bedroom, high quality durable carpet on stairs and in lower bedroom, heated floor tile in the primary bedroom and Hunter Douglas window treatments throughout. The walls were textured and painted, the main ceiling and beams were refinished. New baseboard radiant heating was installed on main and upper levels. 3 Mitsubishi splits were installed to provide excellent cooling and heating controlled by your phone. The lower level and garage floor have radiant heat. All interior trim and doors are new. All plumbing fixtures are new and high quality. The upstairs primary suite features A Japanese toilet, a walk in shower, dual vanities, a soaking tub and a large walk in closet. The home features all new lighting including 6 ceiling fans. The exterior of the home has also been updated with a new roof, new windows and skylights and all new exterior doors. The cedar siding was replaced, repaired and stained. A new front porch, new decking and railing were installed. New exterior light fixtures including 7 exterior cameras, new garage doors with openers, new PolyAspartic Flake flooring were professionally installed in the garage and on the back patio. The stucco was refreshed and painted and there is also a new shed on the property. With all the upgrades and updates, this property like a brand new home! It is truly move-in ready and one of a kind. Being located right at the edge of all city development this property offers space, quiet, peace and tranquility. Being located in the county with no HOA, Short Term Rentals (STR) should be possible in this location. There is plenty of room for all kinds of animals or RVs, Boats and any other recreational equipment you need to store. Furniture may be negotiable. Check out this one of a kind Exclusive Durango Dream Home while you can!
$2,350,000
113 Wild Iris Durango, CO 81301
- Type:
- Single Family
- Sq.Ft.:
- n/a
- Status:
- Active
- Beds:
- 3
- Lot size:
- 0.35 Acres
- Year built:
- 2021
- Baths:
- 4.00
- MLS#:
- 818066
- Subdivision:
- Twin Buttes
ADDITIONAL INFORMATION
Discover the Pinnacle of Sustainable Luxury Welcome into the future with this innovative 3-bedroom, 3-ensuite bath home, where sustainability and sleek design converge against a backdrop of breathtaking mountain vistas. Thoughtfully crafted with cutting-edge green technologies, this custom-built retreat offers the perfect blend of eco-conscious and refined living. From the ground up, this residence reflects a commitment to environmental stewardship. It features an ICF foundation for superior insulation, a high-energy-efficient HVAC system, and an 8.8kW solar array which supports a net-positive energy supply. Smart technology optimizes energy and water usage, making green living effortless without sacrificing comfort. Step inside and be captivated by the global mix of sustainable materials, bespoke finishes, and smart home technologies that make this home a true standout. From the German-engineered kitchen to Peruvian bagasse cladded elevator and European Cradle-to-Cradle oak floors, each detail has been meticulously curated to create an environment where style meets sustainability. The open-concept design not only creates a seamless flow of natural light and living space but also supports Aging in Place, ensuring ease of mobility and accessibility throughout the home. Weâ??ve limited the photos to preserve the exclusivity and serenity of this extraordinary property. To truly appreciate the intersection of luxury and sustainability, schedule a private tour and experience firsthand the elegance and innovation that define this unique mountain retreat.
$3,350,000
160 Cliffs Edge Durango, CO 81301
- Type:
- Single Family
- Sq.Ft.:
- n/a
- Status:
- Active
- Beds:
- 4
- Lot size:
- 0.45 Acres
- Year built:
- 2024
- Baths:
- 4.00
- MLS#:
- 818055
- Subdivision:
- The Glacier Club
ADDITIONAL INFORMATION
Mountain Fresh captivates the essence of this 2024 Parade of Homes Winner! Upon arrival, as you pass through the grand custom iron door, a lightness befalls over you, and you escape into the endless possibilities of mountain living. Gorgeous lofty ceilings draw your attention upwards as floor to ceiling sliding glass doors draw nature in or open up to expand the indoor living space. A delicate balance of luxurious spaciousness and simplistic intimacy is played in harmony room to room, perfect for gathering with loved ones or finding solitude and rejuvenation. The deliberate, thoughtful design delivers a sophisticated floor plan allotting private, intimate spaces for guests to retreat to and enjoy. Offered fully furnished with charming, yet elegant fine touches that breathe comfort into the expansive feel. Over 2,000 sq feet of finished outdoor living space immerses you in nature as you gaze upon Hermosa Cliffs and the pristine greens of the Valley Golf Course. A massive RV garage designed with meticulous detail leaves no need unmet and is a highlighted feature of this exquisite home and one surely to be envied! Ascending the only stairs in this single level home reveals a true gem, a private rooftop deck boasting 360-degree views of Hermosa Cliffs, Missionary Ridge, Animas Valley and hole #5 of Glacierâ??s Award-Winning Valley Golf Course amid the massive ponderosa pines that abound, allowing nature to show off its living artwork, ever changing with the seasons. This home is suited for those who aspire to nurture their soul in fresh mountain air and take refuge in luxurious comfort to bring balance to their high-paced, successful lives. Allow the photographs and videos to truly showcase this beautiful masterpiece and take you on a journey of possibilities. The Glacier community features a plethora of amenities; including the Mountain Clubhouse, which offers incredible dining, swimming pool, hot tub, and access to 36 holes of pure mountain golf, tennis and pickleball. Also onsite is the Valley Clubhouse, which also hosts excellent dining at the brand-new Prospector Restaurant and the Mineshaft restaurant and features a new fitness facility, two more pools, an additional hot tub, park, playground for the kids and indoor golf simulator in the winter. With Purgatory ski resort just a short 8-mile drive to the north and historic downtown Durango 16 miles to the south, this idyllic setting is one of the finest golf communities in the west.
$3,400,000
600 MAIN AVE Durango, CO 81301
- Type:
- Retail
- Sq.Ft.:
- 14,279
- Status:
- Active
- Beds:
- n/a
- Lot size:
- 0.23 Acres
- Year built:
- 1958
- Baths:
- 7.00
- MLS#:
- 818031
ADDITIONAL INFORMATION
One of the busiest intersections in Durango and home to several established businesses: balcony bar and live music; clothing boutique; fly fishing shop; toy store; barber shop; tattoo parlor; and smoke shop. Vacant space is perfect for a restaurant, bar, gallery or retail. Fabulous location in the heart of Durango and only one block to the historic Durango Narrow Gauge Railroad train depot.
$399,000
4 La Plata Unit 3 Durango, CO 81301
- Type:
- Townhouse
- Sq.Ft.:
- n/a
- Status:
- Active
- Beds:
- 1
- Lot size:
- 0.02 Acres
- Year built:
- 1969
- Baths:
- 2.00
- MLS#:
- 818050
- Subdivision:
- Other
ADDITIONAL INFORMATION
Location, location, location! Located just minutes from downtown Durango, FLC and Chapman Hill, this spacious one-bedroom unit is waiting for you! At the entry level you'll find covered carport parking, a large entry/second living area combination space in addition to the primary suite with attached full bathroom and ample storage. Upstairs you'll find a large living room with fireplace, a huge slider door to let in the sunshine and mountain views, kitchen, dining area and access to your own private, fenced backyard! While there is plenty of room to make this your own, the current finishes are still in fantastic condition. Move in as is, or update to your liking!
- Type:
- Other
- Sq.Ft.:
- n/a
- Status:
- Active
- Beds:
- 2
- Lot size:
- 0.02 Acres
- Year built:
- 1986
- Baths:
- 2.00
- MLS#:
- 818007
- Subdivision:
- Kendall Mountain
ADDITIONAL INFORMATION
Mountainside Retreat: Your Kendall Mountain Getaway Escape to the heart of Purgatory's vibrant plaza with this spacious 2-bedroom, 2-bathroom condo. Nestled on the 4th floor, this condo boasts nearly 1,100 square feet of comfortable living space. Key Features: Enjoy breathtaking vistas of the ski slopes from your large, covered balcony, accessible from both the primary suite and living area. Relax on the newer couch and loveseat, and enjoy the convenience of an in-unit washer and dryer as well as a fully equipped and updated kitchen. Perfectly situated in the heart of the plaza, offering easy access to shops, restaurants, and entertainment. Flexible Ownership: The 'D' share provides the perfect opportunity to enjoy year-round recreation without the commitment and cost of full-time ownership. Experience a breathtaking winter wonderland and ski the slopes during the upcoming holiday season, December 27, 2024, to January 9, 2025, or maximize your investment by renting it out during peak times. Seize this affordable and flexible opportunity to own a piece of Purgatory.
$399,000
57 & 99 Thompson Durango, CO 81301
- Type:
- Land
- Sq.Ft.:
- n/a
- Status:
- Active
- Beds:
- n/a
- Lot size:
- 2.34 Acres
- Baths:
- MLS#:
- 817979
- Subdivision:
- Other
ADDITIONAL INFORMATION
North Animas Valley Gem! Nestled under a canopy of majestic Ponderosa Pines, this stunning 2.34-acre property offers a rare opportunity to build your dream home in Durango's pristine North Animas Valley. PRIME LOCATION: Just 10 miles from historic downtown Durango and 10 miles to Purgatory Ski Resort, and across the street from the ever popular James Ranch Grill and Market. UTILITIES: Central water, sewer, electric, and natural gas are readily available at the lot line, ensuring a hassle-free building process. IRRIGATION: Ample irrigation water is provided through the adjoining La Plata Estates subdivision, perfect for maintaining lush landscaping. SCENIC VIEWS: A serene pond on the lower lot connects to a neighboring pond via a meandering stream, creating a quintessential Colorado ambiance. FLEXIBLE DEVELOPMENT OPTIONS: No covenants and no HOA! Build a single-family home on each lot, a main house with a guest house, or develop the upper lot while preserving the lower lot for added privacy and views. ADDITIONAL FEATURES: Paved roads for easy year-round access and potential to consolidate lots or sell one for cost recovery. Don't miss this exceptional opportunity to own a piece of paradise in the coveted North Animas River Valley. Schedule a private tour today!
$450,000
13544 CR 240 Durango, CO 81301
- Type:
- Mixed Use
- Sq.Ft.:
- 3,496
- Status:
- Active
- Beds:
- n/a
- Lot size:
- 2.56 Acres
- Year built:
- 1976
- Baths:
- 5.00
- MLS#:
- 817944
ADDITIONAL INFORMATION
AGENT ACCOMPANY!! Old Haggards Black Dog Tavern! Property has a commercial well and septic system that are in unknown condition. Both were in working order before the fire 20 years ago. The structure has fire damage but may be salvageable. The property also has experience squatters and vandalism. Being sold AS-IS with all debris and priced accordingly. All due diligence is the responsibility of the buyers. Well permit is listed as 5 motel rooms, a tavern, grocery and laundry as is the well permit. About 60' of river frontage! Please DO NOT visit or walk the property. For safety reasons Broker must be there. Showings start the afternoon of Monday 9/16 by appointment.
$1,600,000
173 Wild Chives Court Durango, CO 81301
- Type:
- Single Family
- Sq.Ft.:
- n/a
- Status:
- Active
- Beds:
- 3
- Lot size:
- 0.27 Acres
- Year built:
- 2024
- Baths:
- 3.00
- MLS#:
- 818010
- Subdivision:
- Twin Buttes
ADDITIONAL INFORMATION
Under construction at 173 Wild Chives Ct. and soon to be a spacious 3 bedroom, 2 1/2 bath mountain modern home with hardwood floors, partial carpet, tile, quartz countertops, open floor plan and vaulted ceilings to name a few. The lot is Approximately 12,000 square foot, south facing with beautiful views. Twin Buttes is a one of a kind subdivision just a couple miles from Downtown Durango. Twin Buttes offers city utilities which includes water, sewer, natural gas, La Plata Electric, city trash, recycle services, city road maintenance and snow removal, sidewalks, and city parks. Twin Buttes also offers a pickle-ball court, fresh farm stand, playgrounds, paved trails that connect to 12 miles of single track mountain biking and hiking trails, and High Speed internet or Fiber optic to every lot with NO HOA Dues. Come and tour the homesite and neighborhood and see why so many have chosen to call Twin Buttes their home.
$1,325,000
3398 County Road 203 Durango, CO 81301
- Type:
- Single Family
- Sq.Ft.:
- n/a
- Status:
- Active
- Beds:
- 3
- Lot size:
- 1.8 Acres
- Year built:
- 1965
- Baths:
- 4.00
- MLS#:
- 817935
- Subdivision:
- None
ADDITIONAL INFORMATION
Chrisâ??s Park â?? Located in the heart of the Animas Valley, this 3,484 SF home on 1.8 acres offers a rare opportunity to own a prime piece of land with ample water rights in the lush Animas Valley. With no covenants or restrictions, you have the freedom to use the land as you wish. The park-like setting features beautiful lawns, mature trees, fruit trees, gardens, and breathtaking mountain and valley views. This home captures the essence of country living while being conveniently located near amenities and attractions. The home has a versatile and open, inviting floor plan. The lower level includes a south-facing foyer that wraps around to the utility room. There is a large family room with a kitchenette, craft room, two offices, ¾ bathroom, and plenty of storage. Upstairs, the kitchen, dining, and living area provide access to the rooftop deck. The primary suite is positioned away from the other bedrooms and features an updated ¾ bathroom and walk-in closet. This level also includes a spacious guest room, full bathroom with jacuzzi tub, secondary living room, and another ¾ bath. The kitchen boasts an island with bar seating, stainless steel appliances, a picture window over the sink, plenty of counter space, and a built-in office area. The two-car garage is currently used as a shop with extra storage. While there is only one garage door, a second could easily be added. Outside, a deck under a large maple tree is the perfect place to enjoy the cool valley air and cliff viewsâ??a great spot for BBQs. The property includes a fenced-in dog yard, greenhouse, and shade trees. Fruit trees on the property include plum, apricot, nectarines, pear, and a wide variety of apple trees such as Macintosh, Gala, Haralred, Yellow, and more. Raspberry bushes, grapevines, honeysuckle, wisteria, columbines, quince, and cherry bushes contribute to the abundant assortment of plantings. Pines, spruce, aspens, willows, and oak trees further complement this incredible settingâ??a gardenerâ??s dream! Irrigation water includes four shares of Class A Animas Consolidated Ditch. Central water is provided by Animas Water Company, and natural gas through Atmos Energy. Conveniently located just north of the city limits, the property is close to Dalton Ranch, Durango Hot Springs, grocery stores, and offers an easy commute to Purgatory, as well as being just minutes from downtown Durango. All four seasons are spectacular hereâ??spring and summer greenery, fall leaves, and the solitude of winter snows. Access is paved and maintained by the county. No HOA and no restrictions. This property has been in the same family since 1965. Schedule your showing today!!
$2,865,000
132 Cliffs Edge Durango, CO 81301
- Type:
- Single Family
- Sq.Ft.:
- n/a
- Status:
- Active
- Beds:
- 4
- Lot size:
- 0.42 Acres
- Year built:
- 2004
- Baths:
- 4.00
- MLS#:
- 817920
- Subdivision:
- The Glacier Club
ADDITIONAL INFORMATION
Quality custom home built by Classique builders set along the 5th fairway of the Glacier Club Valley course. Walk out of the back of your home or with your golf cart and you will be playing golf within seconds. The home is being offered with the highest level Platinum membership to the club valued at $100,000. 36 holes of pure mountain golf, two clubhouses, multiple swimming pools, workout facilities, Pickleball, tennis, 4 restaurants and so much more. Purgatory ski area is a short 8-mile drive to the north, Haviland Lake recreation area is just 3 miles to the north and the historic town of Durango is a short 18-minute drive to the south. Rare single-level home offers four bedrooms and four bathrooms with high-quality finishes throughout. The owners built an incredible stone paver back patio area to soak up the surroundings and privacy off the back of the home. As you enter the home you walk into the large great room with vaulted ceilings with beautiful hand-hewn beams and an abundance of glass to let in the natural light. There are 3 fireplaces in the home including 1 in the custom kitchen loaded with an upscale appliance package including a new 6 burner cooktop, wall oven and microwave. The kitchen has a breakfast nook overlooking the back patio and a formal separate dining area. There is also a sitting area/reading nook with another fireplace and patio access. The north side of the home features a primary bedroom suite with a luxurious bath with a jetted tub, a large shower, dual vanities and a walk-in closet. The 1st guest suite is large and has an ensuite bath. There are 2 additional guest bedrooms that share a bath. Another unique feature to this home is that the owners were able to get fencing approved around the back of the home... perfect if you have dogs. The seller is offering the home mostly furnished with some exceptions. Two brand new air conditioning units are being installed, along with a new gutter system on the north side of the home. This is an opportunity to get inside of Glacier Club and start living the Durango lifestyle at a price that is below other homes of this stature at the club. Glacier Club charges a 2% transfer fee at the time of closing based on the purchase price. That fee will be split between buyer and seller. Call for additional details on this opportunity to be a part of this incredible ski and golf home in the beautiful Southern Rockies.
- Type:
- Land
- Sq.Ft.:
- n/a
- Status:
- Active
- Beds:
- n/a
- Lot size:
- 0.54 Acres
- Baths:
- MLS#:
- 817943
- Subdivision:
- Sierra Verde
ADDITIONAL INFORMATION
This listing is located in the Sierra Verde Subdivision east of Lemon Reservoir and surrounded by the San Juan National Forest. 0.54 acre with mature evergreen and aspen trees. Electric is adjacent to the Sierra Verde Drive. Just a short 7â??8-minute drive to these lots from CR 243 at Miller Creek Campground entrance, 25 minutes to Bayfield, and 30 minutes to Durango. Transfer Park and Florida Campgrounds are north of LemonReservoir and at the base of Burnt Timber Trail (No. 667) leading to the Florida River and Weminuche Wilderness Area. Youngs Canyon Trail leads to Missionary Ridge at the north end of Lemon Reservoir. You can go cross-country skiing, snowmobiling, mountain biking, hiking, boating, fishing, camping or just relaxing on your mountain oasis property! Enjoy Durango Hot Springs, Durango Silverton Narrow Gauge Train, Purgatory Ski Resort, and many other amenities in the Bayfield and Durango areas.
$13,900,000
2777 County Road 225 Durango, CO 81301
- Type:
- Single Family
- Sq.Ft.:
- n/a
- Status:
- Active
- Beds:
- 6
- Lot size:
- 63 Acres
- Year built:
- 2009
- Baths:
- 6.00
- MLS#:
- 817913
- Subdivision:
- None
ADDITIONAL INFORMATION
Welcome to "The Florida River Ranch" This 63+/-acres ranch sits directly on the Florida River, which flows through the entire ranch with direct access to over 560 acres of BLM land. The location is absolutely a prime and just a short 15 min to downtown Durango. The ranch has fantastic water rights from the river and from the Harrison Patterson ditch, which today is gold. The water keeps the 12 pastures lush and produces 3000+/- bales of hay. The fencing was constructed with 440 metal pipe, over 250K was spent on just the fencing. The ranch features a large custom built pond with a rock waterfall and is 10 ft deep for endless fun. The entire river on the ranch was enhanced with waterfalls and is lined with Aspen and Cottonwood trees, creating the most vibrant colors in the fall. The ranch features mature apple, plum, and sweet asian pear trees and a walking trail along the river for those crisps morning walks with the dogs. One very unique feature of the ranch is a direct access to 560+ acres of BLM for riding the horses or long hikes with the family. The ranch was originally homesteaded in 1883 and has a long and rich history. The custom log home was crafted by master craftsman' Aaron Taylor and is a master piece and is truly one of a kind. The home has both a custom indoor granite kitchen and a full outdoor custom kitchen. All the appliances are top-of-line and all the custom cabinets were hand made with the majority of the wood coming directly off the ranch. The kitchen looks out over the main room which has a massive elk chandler with huge windows with automatic draw down shades, all looking over the river. The main room also feature a custom granite bar for serving up everyones favorite beverage. The home features 2 very large river rock custom fire places, one gas one wood. The entire home is voice controlled making the home a smart home and can be controlled from anywhere in the world from your phone. The floors are Montana Grizzly Stone and are heated, as well as the shower floors to keep your feet toasty. The outdoor kitchen has a built in Kalamozoo BBQ grill, full oven, and refrigerator, with a massive river rock fireplace with a TV buried above it. The entire outdoor kitchen can be enclose so you may have year round use for family gatherings or watching the big games. There is a detached 4 car heated garage. In the rear of the home is an outdoor rock fireplace, a large wooded dance floor and sand was brought in and lines the river. There is also a pig roaster that also will hold 100 hamburger's. The ranch feature two state of the art heated and cooled barns with the main barn having a custom built, 2 bed 2 bath apartment over it that currently rents out for $295 per night and is constantly booked and guest can also bring their own horses. In the barns there are a total of 18 stalls all with rubber floors, no freeze water troughs, separate sand turn outs, automatic fly spray system, and top-of-the-line cameras so you can keep an eye on your babies. They're is 4 foaling stalls all padded for protection. The barns open at both ends in case of a fire, heated indoor on demand wash station, full laundry room and a barn manager office. All the concrete around the barns and walk ways are heated so you or your horses don't slip and fall. There is a Pierfert panel walker and no expense was spared, full very large fenced arena complete with a viewing deck for horse shows, training, or roping, also with a very deep sand fenced round pen. The ranch has a military grade backup generator with a buried propane tank so when you lose power the entire ranch still runs perfectly, the ranch has a fully independent flood light system that will light up the ranch. There is even your own gas and diesel tanks for filling all your vehicles and ranch equipment. You have your own workshop and a massive covered barn for hay and all your tractors side by sides etc and will all transfer with the sale of the ranch as well as the custom furniture.
$1,899,000
260 Alpenglow Durango, CO 81301
- Type:
- Single Family
- Sq.Ft.:
- n/a
- Status:
- Active
- Beds:
- 4
- Lot size:
- 1 Acres
- Year built:
- 2005
- Baths:
- 5.00
- MLS#:
- 817887
- Subdivision:
- Falls Creek
ADDITIONAL INFORMATION
Discover Your Colorado Sanctuary. Welcome to a residence that perfectly captures the spirit of Colorado living. This stunning, move-in-ready home is nestled within the exclusive Falls Creek Ranch community, offering a blend of natural beauty and refined elegance. This architectural gem, crafted by renowned builders Tracy Reynolds and Brad Austin, greets you with a captivating stone patio and elegant Telluride Gold stone masonry. Step inside to discover a thoughtfully designed layout that balances functionality and style. The main level features a spacious great room with soaring ceilings, expansive windows, and a magnificent fireplace. Surround sound systems, both indoor and outdoor, set the stage for entertaining or relaxing in comfort. The owner's suite is a retreat in itself, offering a private walk-out deck, a cozy fireplace, and an oversized cedar-lined closet. Pamper yourself in the sumptuous soaking tub or walk-in shower. The suite also includes thoughtfully designed vanities with built-in outlets for added convenience. A gourmet kitchen, with its granite countertops, ample storage, and built-in bar, seamlessly connects to a back deck perfect for alfresco dining. The adjacent formal dining room sets the scene for memorable gatherings. Versatile spaces throughout including the upstairs, a sunlit loft and library providing an ideal workspace, while the lower level is designed for both relaxation and entertainment. Here, you'll find a spacious entertainment room with a fireplace, a wine cellar, and a generous sunken patio. Additional features include a workout room, a formal office/flex space, and a bedroom wing with two bedrooms and a bath, ensuring privacy and comfort for all. This meticulously maintained home boasts modern amenities, including a new roof, ice melt system, security system, and in-floor radiant heat. Upgrades such as refinished hardwood floors, new carpets, and electrical enhancements ensure both beauty and functionality. Reliable internet connectivity supports seamless remote work and streaming. Your Colorado Dream Awaits. This home is ready for you to move in and start enjoying the Colorado lifestyle where you can experience a perfect blend of luxury, comfort, and natural beauty. Falls Creek Ranch, a coveted retreat of over 940 acres, surrounds you with majestic pines, rolling meadows, and striking red cliffs. Here, every day feels like a vacation with access to a private lake, tennis/pickleball courts, equestrian facilities, and miles of scenic trails. Enjoy private lake access complete with multiple beaches, paddleboard storage, and tranquil seating areas. The well-maintained roads and dedicated fire station ensure peace of mind, making this a secure and serene environment.
- Type:
- Single Family
- Sq.Ft.:
- n/a
- Status:
- Active
- Beds:
- 2
- Lot size:
- 6.78 Acres
- Year built:
- 1987
- Baths:
- 2.00
- MLS#:
- 817884
- Subdivision:
- Silver Mesa
ADDITIONAL INFORMATION
The Perfect Durango Mountain Cabin. Sitting on 6.7 acres, this charming cabin is just 100 yards from National Forest access and less than 15 minutes to downtown. Long forever views and wonderful privacy give this nice cabin a high-country feel but so close to amenities. There are 2 bedrooms downstairs plus the sleeping loft which has super cool bunk beds for the crew! This "upscale" cabin is very comfortable with a full kitchen, a large living room with vaulted ceilings and views from every window, plus laundry and lots of storage. There is a large shed on site. Some good flat usable land has always been great for the horses (horse panels excluded). The home has electricity, a large buried water cistern, septic and a gate.
- Type:
- Other
- Sq.Ft.:
- n/a
- Status:
- Active
- Beds:
- 2
- Lot size:
- 0.02 Acres
- Year built:
- 1986
- Baths:
- 2.00
- MLS#:
- 817865
- Subdivision:
- Kendall Mountain
ADDITIONAL INFORMATION
Mountainside Retreat at Kendall Mountain. Enjoy the best of mountain living with this comfortable 2-bedroom, 2-bathroom fractional ownership at Kendall Mountain. Nestled in the heart of the plaza, this prime location offers easy access to Purgatoryâ??s slopes and all the resort amenities, including private roof-top hot tub, sauna and deck. Primary bedroom includes recently updated en suite bath, wood-burning fireplace, and access to private balcony. Second bedroom has second deck access and shared bath. Full kitchen, dining area and roomy living room with fireplace and mountain views. Key Features: Stunning Views: Soak up breathtaking mountain vistas from your private balconies. Prime Location: Ski-in, ski-out convenience right at the heart of the action. Luxurious Amenities: Enjoy exclusive access to the main lodge's private lounge, game room, fitness center, pool, and hot tubs. Hassle-Free Ownership: Fractional ownership provides a low-maintenance way to enjoy your mountain getaway. Rental Income Potential: Offset ownership costs by participating in the on-site rental program. With covered parking and HOA dues that cover all expenses, this is the perfect mountain retreat for those seeking a convenient and affordable getaway.
- Type:
- Condo
- Sq.Ft.:
- n/a
- Status:
- Active
- Beds:
- 2
- Lot size:
- 0.02 Acres
- Year built:
- 1973
- Baths:
- 1.00
- MLS#:
- 817857
- Subdivision:
- Other
ADDITIONAL INFORMATION
A lovely 2-bedroom, 1-bathroom condo, 788 SF condo, conveniently located close to various attractions in the Durango, Colorado area. The proximity to Purgatory Ski Resort, Durango Hot Springs, Dalton Ranch Golf Course, and PJ's Gourmet Market makes this condo an attractive option for both outdoor enthusiasts and those looking for local amenities. Purgatory Ski Resort is a popular destination for skiing and winter sports, making the condo a great choice for individuals or families who enjoy spending time on the slopes. Durango Hot Springs provides a relaxing way to unwind, especially during the colder months, offering a chance to enjoy natural hot springs in a beautiful setting. Dalton Ranch Golf Course is a notable attraction for golf enthusiasts, providing an opportunity to enjoy the sport against the backdrop of the scenic Durango landscape. PJ's Gourmet Market likely offers convenient access to groceries and local products, making daily errands easier for residents of the condo. Overall, this condo seems to offer a combination of outdoor recreational opportunities and easy access to amenities, making it a desirable option for individuals or families looking to experience the Durango area's offerings. If you have any specific questions or need more information about this condo or the surrounding area, feel free to ask! HOA includes: exterior building maintenance, exterior insurance, landscaping, sewer, trash, water, snow removal, management, and road maintenance.
$1,975,000
644 Oakcrest Durango, CO 81301
- Type:
- Single Family
- Sq.Ft.:
- n/a
- Status:
- Active
- Beds:
- 3
- Lot size:
- 1 Acres
- Year built:
- 2001
- Baths:
- 4.00
- MLS#:
- 817854
- Subdivision:
- Falls Creek
ADDITIONAL INFORMATION
Introducing a captivating custom craftsman-style residence, thoughtfully designed, and meticulously crafted by renown builder Mark Galbraith in 2001. With a remarkable living space spanning 3,675 square feet, this unique home has been ingeniously planned to facilitate comfortable living across a single level. The residence adjoins National Forest and boasts breathtaking panoramic views across all three levels, with expansive east-facing windows that provide an abundance of natural light and showcase the picturesque Animas River Valley and Missionary Ridge. The home's positioning takes full advantage of the natural solar benefits, ensuring warmth even during winter months. For the first time ever, this exceptional home is offered on the market, having been cherished by its one and only owner as their primary residence. Its location within Falls Creek Ranch offers a truly unique lifestyle, where each home enjoys a circular acre of land and shares access to an extensive 900-acre common property. The community delights in exclusive amenities such as numerous hiking trails, a private lake with beach, horse corrals, and a tennis court. A unique geographic feature of Falls Creek Ranch is that it is surrounded by millions of acres of National Forest. You'll relish in the tranquility of knowing that the surrounding land is protected, guaranteeing no future developments will encroach upon your space. The moment you step into the entryway, you'll be captivated by the exquisite details that define this home. The two-sided moss rock fireplace, adorned with stunning stonework and Craftsman style woodworking that extends seamlessly to the ceiling, creates an inviting atmosphere that flows into the dining and living rooms. Rich slate flooring and white oak floors connect the spaces. The main floor encompasses consists of a generously sized gourmet kitchen with stainless appliances, custom Alder cabinets and tiled counter tops and backsplash. Pocket doors lead to a pantry and laundry room with loads of extra cabinetry and a pass through window to the dining area. An octagonal dining space off the kitchen is positioned to enjoy the sunrise and view of the river. A built-in glass bar cabinet is ideally located between the kitchen and living room. Dual sided Inglenook fireplace. East facing master suite with deck. Master bath with dual sinks trimmed with granite, custom maple cabinetry, Kohler soaking tub and steam shower. Spacious walk in closet with built-in shelving for your wardrobe. Powder room boasts a copper sink and granite countertop and copper coffered ceiling. The upper floor loft space has a cozy sitting area overlooking the living room below. The loft is trimmed with a gorgeous Craftsman railing. A dramatic octagonal tower is a lovely home office space with tongue and groove ceiling, a reading nook and another full bath with shower which could be a 4th bedroom. The attention to detail continues into the charming "little room" by the window, complete with a cozy window seat, built-in bookcase, and a convenient desk area in the octagon tower. The lower level is graced with full-size windows that infuse the space with light. A slate stairway guides you through this level, leading to versatile living spaces that accommodate various needs. Two well-appointed bedrooms, each with their own unique views, provide comfort and privacy. A full bathroom features custom maple cabinetry, curved ceilings and a cleverly placed second sink, mini fridge and private exterior door. The lower level also includes a potential wine-tasting room, media area, or exercise space, complete with tasteful cobblestone flooring. Exterior of the home is trimmed with moss rock, stucco, cedar shakes, composition roof shingles, and built in the Craftsman style. A detached 852 SF 3 car garage and generous parking area for your toys and room for extra vehicles and gear.

The data relating to real estate for sale on this web site comes in part from the Internet Data Exchange (IDX) program of Colorado Real Estate Network, Inc. (CREN), © Copyright 2024. All rights reserved. All data deemed reliable but not guaranteed and should be independently verified. This database record is provided subject to "limited license" rights. Duplication or reproduction is prohibited. FULL CREN Disclaimer Real Estate listings held by companies other than Xome Inc. contain that company's name. Fair Housing Disclaimer
Durango Real Estate
The median home value in Durango, CO is $677,500. This is higher than the county median home value of $601,400. The national median home value is $338,100. The average price of homes sold in Durango, CO is $677,500. Approximately 48.96% of Durango homes are owned, compared to 36.7% rented, while 14.33% are vacant. Durango real estate listings include condos, townhomes, and single family homes for sale. Commercial properties are also available. If you see a property you’re interested in, contact a Durango real estate agent to arrange a tour today!
Durango, Colorado 81301 has a population of 18,953. Durango 81301 is more family-centric than the surrounding county with 32.37% of the households containing married families with children. The county average for households married with children is 29.94%.
The median household income in Durango, Colorado 81301 is $68,550. The median household income for the surrounding county is $75,089 compared to the national median of $69,021. The median age of people living in Durango 81301 is 36.5 years.
Durango Weather
The average high temperature in July is 86.2 degrees, with an average low temperature in January of 12 degrees. The average rainfall is approximately 18.3 inches per year, with 67.4 inches of snow per year.
