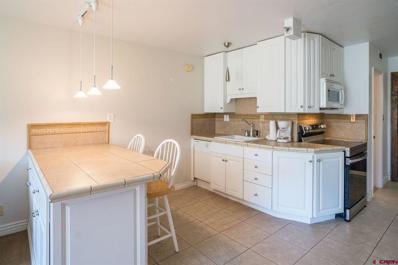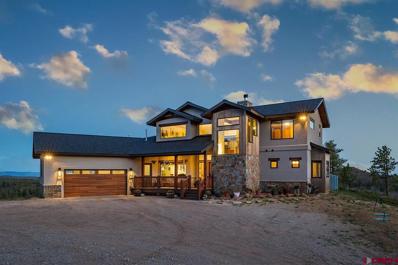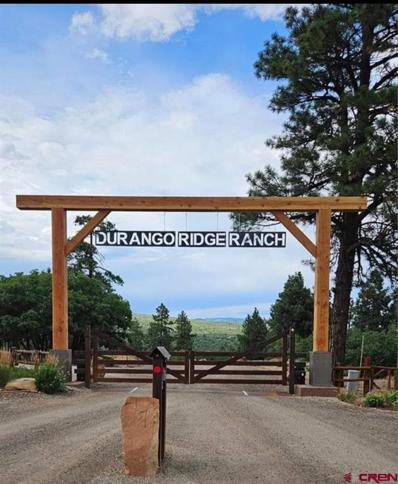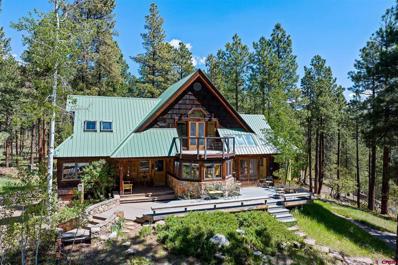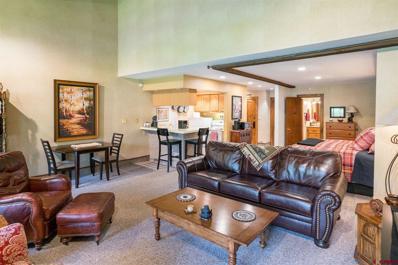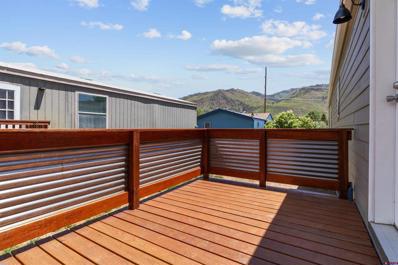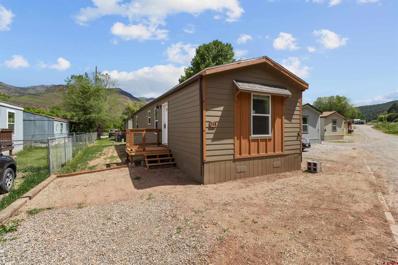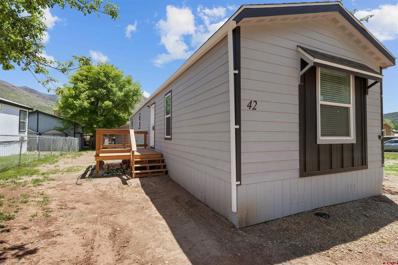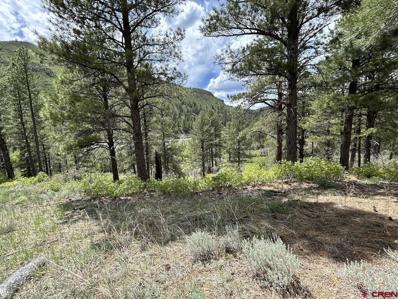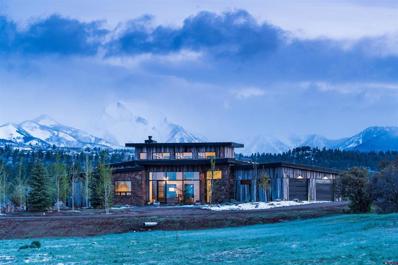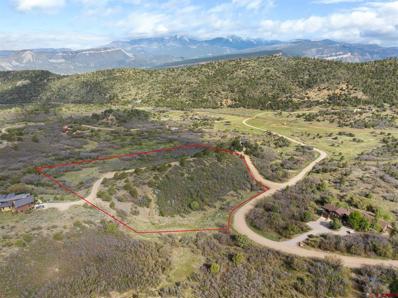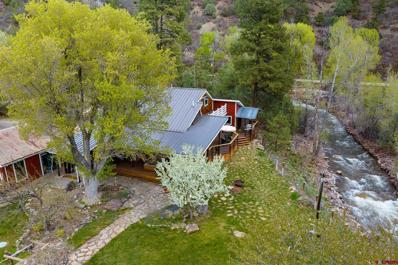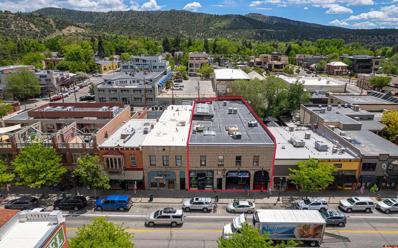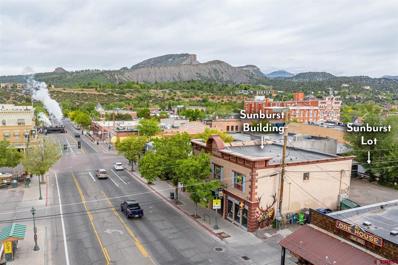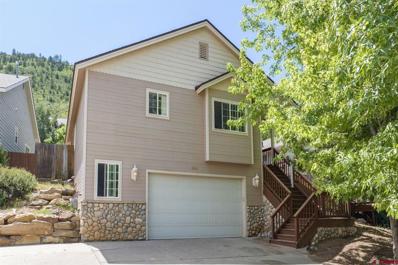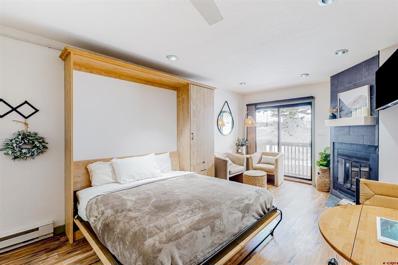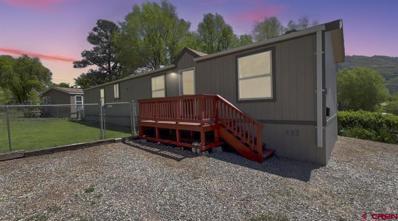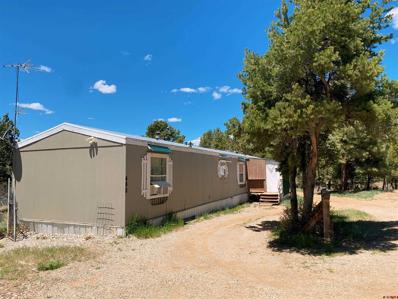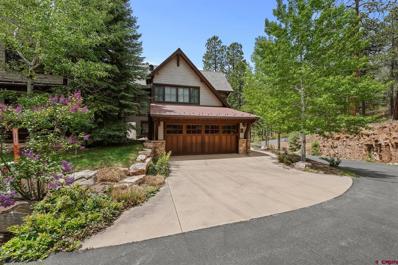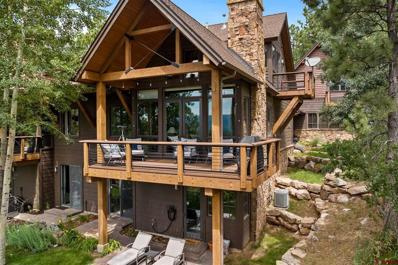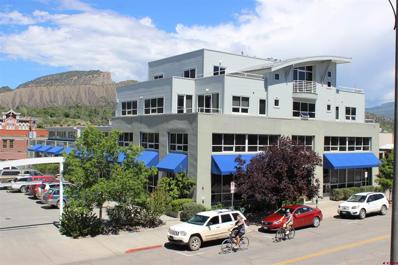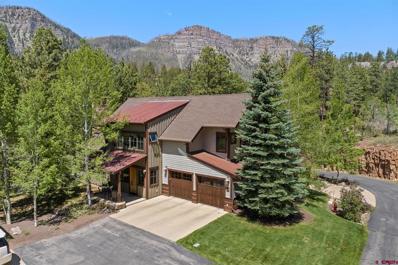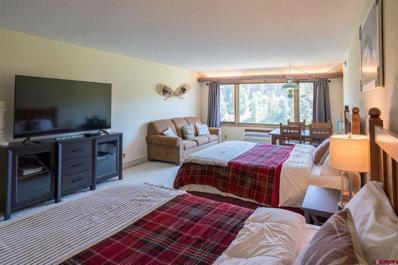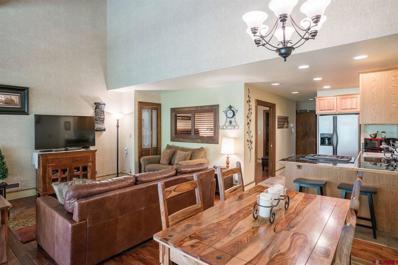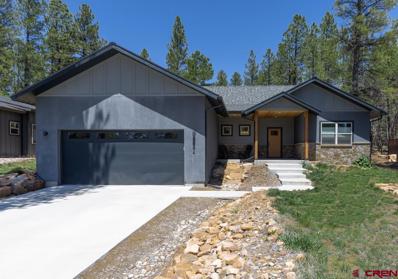Durango CO Homes for Rent
- Type:
- Condo
- Sq.Ft.:
- n/a
- Status:
- Active
- Beds:
- n/a
- Lot size:
- 0.01 Acres
- Year built:
- 1974
- Baths:
- 1.00
- MLS#:
- 814492
- Subdivision:
- Tamarron
ADDITIONAL INFORMATION
This clean, beautiful 491 sq. ft. remodeled Colorado condo is located on the 1st floor of the Tamarron Lodge just steps from the fitness center, pools, tennis, pickleball, restaurants and golf course. Wall to wall windows allow excellent views of not only the Hermosa Cliffs facing East but also the pond, tennis courts and golf course. This warm and inviting condo offers the perfect canvas for a modern mountain decor. The wrap around kitchen allows plenty of space and is equipped with a built-in space for the refrigerator, a microwave oven, range/oven and dishwasher. White cabinets with plenty of storage and tiled countertops allows for efficiency and ease for food prep or entertaining. The full bathroom offers a jetted tub with floor to ceiling tile surround, custom cabinet, large decorative mirror and updated light fixture. With plenty of dresser space, carpet and deco tile flooring, this unit sets a cozy and inviting vibe. Unit 101 is a great investment opportunity, second home or ready to live year around. This unit is just waiting for the new owners to make it their own. Tamarron is a 379-unit condominium resort community located in the Colorado Rocky Mountains of Southwest Colorado, between historic downtown Durango, 18 miles South and Purgatory Ski Resort, 12 miles North with easy access off HWY 550. Come see this gem; you wonâ??t be disappointed!
$1,399,875
470 Cadillac Canyon Durango, CO 81301
- Type:
- Single Family
- Sq.Ft.:
- n/a
- Status:
- Active
- Beds:
- 3
- Lot size:
- 40.07 Acres
- Year built:
- 2023
- Baths:
- 3.00
- MLS#:
- 814435
- Subdivision:
- Rancho Mira Sol
ADDITIONAL INFORMATION
Welcome to your mountain retreat in the heart of Colorado's rugged beauty! Nestled amidst towering pine trees, this remote home offers unparalleled tranquility and breathtaking vistas at every turn. Step inside this spacious abode and be greeted by a meticulously designed interior, blending rustic charm with modern elegance. The open floor plan seamlessly connects the living, dining, and kitchen areas, creating an inviting space for gatherings with friends and family. Vaulted ceilings adorned with exposed wooden beams add a touch of grandeur, while expansive windows frame panoramic views of the surrounding mountains and valleys. The gourmet kitchen is a chef's dream, featuring quartz countertops, top-of-the-line appliances, and ample cabinet space for all your culinary adventures. Enjoy morning coffee at the large island or savor meals in the adjacent dining area, with easy access onto a sprawling deck, perfect for alfresco dining and soaking in the serene ambiance. Retreat to the luxurious master suite, complete with a spa-like ensuite bathroom and private balcony overlooking the majestic landscape. Also included on the main floor is an inviting office space, lovely powder room, and spacious laundry room. Make your way upstairs where the additional bedrooms offer comfort and privacy for guests, and a comfortable open den provides the ideal space for relaxation. Outside, the possibilities are endless on over 40 acres of wide open wilderness. Explore hiking trails that wind through towering forests, or embark on a fishing expedition in nearby crystal-clear streams. In the winter months, indulge in your favorite snow-time activities just a short drive away. Whether you're seeking a peaceful retreat or an adventurous escape, this remote Colorado home offers the perfect blend of luxury, comfort, and natural beauty. Don't miss your chance to experience mountain living at its finest â?? schedule a showing today!
- Type:
- Land
- Sq.Ft.:
- n/a
- Status:
- Active
- Beds:
- n/a
- Lot size:
- 35 Acres
- Baths:
- MLS#:
- 814397
- Subdivision:
- Durango Ridge
ADDITIONAL INFORMATION
Private 35 acre lot in Durango Ridge Ranch subdivision. The driveway extends from the end of West Durango Ridge Road allowing for great privacy and a setting surrounded by nature. Lot borders a large ranch to the west and overlooks a ridge of the Perins Peak SWA with stunning views extending to the continental divide. The ridge is often used during the elk and deer migration each spring and fall, with many elk wintering in the area. The lot is graded and has infrastructure in place. Septic is complete and approved for four bedroom house. High production well with great water. Water line extended to build site. Electric at build site as well, with 1000â?? extension already in place. Durango Ridge Ranch HOA allows horses. A water line and electrical conduit has been extended from the utilities to a potential barn site as well. Save years of waiting on septic and well with this ready to build site.
$2,200,000
108 Ponderosa Park Durango, CO 81301
- Type:
- Single Family
- Sq.Ft.:
- n/a
- Status:
- Active
- Beds:
- 3
- Lot size:
- 1 Acres
- Year built:
- 1982
- Baths:
- 4.00
- MLS#:
- 814394
- Subdivision:
- Falls Creek
ADDITIONAL INFORMATION
First time on the market! This Falls Creek home, nestled amongst the pines and aspen trees has been a beloved family home for 3 generations. Ideally situated on the east-facing ridge with unobstructed year-round views of the Animas Valley, this timeless mountain home is one of the most coveted properties in the community. The covered entry welcomes you with a simple stained-glass door into the main floor, replete with Saltillo-style tile flooring and rich wood details. To the right, the living space opens to the kitchen with classic artisanal tile counters leading to a cozy banquette with views onto the deck and beyond. The dining room with its built-in cabinetry opens to more stunning views of the Animas River and Red Cliffs, as well as french doors to the large deck with access to a BBQ and the gazebo. Across from the dining room you'll find a small den that makes a perfect office, TV room, or library. Step down into the living room with its vaulted ceiling and exposed wood beams, grand stone fireplace and wall-to-wall windows punctuated by french doors to a juliette balcony, and once again, you're swept up in 180 degree views of the Valley. At the other end of the main floor is a large bedroom with an ensuite bathroom which is also accessible from the front hall. The entire main floor boasts recently updated radiant heat floors. Down a few steps you'll find another bedroom complete with built-in bunk beds and an ensuite ¾ bath, as well as an expansive game room with French doors opening to a private patio. Continue down the stairway and you'll enter a gracious hallway with a wet bar that leads to an additional sitting room with wood burning stove, views of the Valley and a small private patio. This lower level also features the perfect private guest quarters with ensuite bath, a generous laundry room, and access to the two-car garage with plenty of storage. Take the elevator up to the top floor and discover a spacious music/library room, with oak floors and huge windows. This space provides an ideal entertainment/dinner party venue. This floor features a loft/office that overlooks the living room, as well as the large primary suite which includes an oversized bathroom with soaking tub and walk-in shower, vanity/dressing room, large walk-in closet and more storage. Open the french doors from the primary suite to a private balcony with gorgeous views. Back to the main floor out to the deck, follow the path to the charming gazebo for a quiet chat, game night or a sleepover. This tranquil get-away offers more stunning views of the Valley. Falls Creek is only 20 minutes from Durango, offering its residents many private amenities: miles and miles of trails for hiking and cross-country skiing or snowshoeing, an equestrian facility, pickleball/tennis courts and, a 40-acre lake with two sand beaches for swimming, kayaking, paddle boarding or fishing.
- Type:
- Condo
- Sq.Ft.:
- n/a
- Status:
- Active
- Beds:
- n/a
- Lot size:
- 0.02 Acres
- Year built:
- 1984
- Baths:
- 1.00
- MLS#:
- 814360
- Subdivision:
- Tamarron
ADDITIONAL INFORMATION
GREAT OPPORTUNITY for a second home, investment or year around living. This 734 sq. ft. studio condo at the beautiful Tamarron Resort has been meticulously cared for. Located in the popular Pinecone neighborhood, this end unit offers privacy and overlooks the 6th green of the golf course from the front deck and is just steps away from two on-site restaurants, pro shop and guest services laundry. Right when you step into this unit, you will notice the pride of ownership. The sellers have remodeled the spa-like bath with a beautiful knotty alder vanity with plenty of storage and a solid surface countertop with raised sink, a medicine cabinet and wood trimmed mirror to match. The oversized tiled shower with coordinating deco band and flooring and clear shower doors with bronze fixtures and finishes complement this space perfectly . The open concept studio space feels larger than it with the great room expanding out onto a covered deck, perfect for entertaining. The king size bed and side tables could easily be enclosed for a very private space if one wishes to do so. The kitchen is equipt with an oven/range, refrigerator, small appliances and housewares needed for an extended stay. With solid surface counter tops, pot rack, double bowl procelian sink and plenty of storage in this efficient kitchen, you can make meals or enjoy appetizers with friends and family with ease. This unit comes fully furnished with all housewares and linens currently on site. Come and enjoy all that Tamarron and our Durango area has to offer! This unit is just waiting for the right buyer/investor to put their own personal touch on it and enjoy just like the current owners have for years.
$259,900
6000 CR 203 #44 Durango, CO 81301
- Type:
- Manufactured Home
- Sq.Ft.:
- n/a
- Status:
- Active
- Beds:
- 3
- Lot size:
- 0.03 Acres
- Year built:
- 2023
- Baths:
- 2.00
- MLS#:
- 814343
- Subdivision:
- Other
ADDITIONAL INFORMATION
Durango living in a brand new home! In the heart of the Animas Valley located in Durango North Village with Red Cliff views and minutes from Durango Hot Springs, Dalton Ranch Golf Course and Purgatory Ski Resort, you just can't beat the location. This brand new home includes a one year manufactured warranty and extended warranties on large items such as the roof. Durango North Village Mobile Home Park requires every home be owner owned & occupied, so no risk of rental properties within the park. Enjoy your own private deck, landscaped and irrigated yard that is partially fenced in and allows for a pet. These homes are American made and feature some great qualities such as split floorplans, walk-in showers, washer dryer hook ups, quality luxury vinyl flooring, double pane windows, ceiling fans, built-in microwave, refrigerator, & skirting around the home. Factory Direct Homes, LLC offers financing to qualified applicants. Road is plowed and maintained by park all year round.
$187,990
6000 CR 203 #34A Durango, CO 81301
- Type:
- Manufactured Home
- Sq.Ft.:
- n/a
- Status:
- Active
- Beds:
- 2
- Lot size:
- 0.02 Acres
- Year built:
- 2023
- Baths:
- 2.00
- MLS#:
- 814341
- Subdivision:
- Other
ADDITIONAL INFORMATION
Durango living in a brand new home! In the heart of the Animas Valley located in Durango North Village with Red Cliff views and minutes from Durango Hot Springs, Dalton Ranch Golf Course and Purgatory Ski Resort, you just can't beat the location. This brand new home includes a one year manufactured warranty and extended warranties on large items such as the roof. Durango North Village Mobile Home Park requires every home be owner owned & occupied, so no risk of rental properties within the park. Enjoy your own private deck, landscaped and irrigated yard that is partially fenced in and allows for a pet. These homes are American made and feature some great qualities such as split floorplans, walk-in showers, washer dryer hook ups, quality luxury vinyl flooring, double pane windows, ceiling fans, built-in microwave, refrigerator, & skirting around the home. Factory Direct Homes, LLC offers financing to qualified applicants. Road is plowed and maintained by park all year round.
$220,900
6000 CR 203 #42 Durango, CO 81301
- Type:
- Manufactured Home
- Sq.Ft.:
- n/a
- Status:
- Active
- Beds:
- 3
- Lot size:
- 0.02 Acres
- Year built:
- 2023
- Baths:
- 2.00
- MLS#:
- 814342
- Subdivision:
- Other
ADDITIONAL INFORMATION
Durango living in a brand new home! In the heart of the Animas Valley located in Durango North Village with Red Cliff views and minutes from Durango Hot Springs, Dalton Ranch Golf Course and Purgatory Ski Resort, you just can't beat the location. This brand new home includes a one year manufactured warranty and extended warranties on large items such as the roof. Durango North Village Mobile Home Park requires every home be owner owned & occupied, so no risk of rental properties within the park. Enjoy your own private deck, landscaped and irrigated yard that is partially fenced in and allows for a pet. These homes are American made and feature some great qualities such as split floorplans, walk-in showers, washer dryer hook ups, quality luxury vinyl flooring, double pane windows, ceiling fans, built-in microwave, refrigerator, & skirting around the home. Factory Direct Homes, LLC offers financing to qualified applicants. Road is plowed and maintained by park all year round.
$275,000
59 Arnica Durango, CO 81301
- Type:
- Land
- Sq.Ft.:
- n/a
- Status:
- Active
- Beds:
- n/a
- Lot size:
- 0.74 Acres
- Baths:
- MLS#:
- 814330
- Subdivision:
- Twin Buttes
ADDITIONAL INFORMATION
This is a premier .74 acre homesite in Twin Buttes, one of Durango's top neighborhoods. The views from this elevated site are spectacular..... extending out over the adjacent open space with Lightner Creek meandering through the valley below. This property is in the Durango City limits with all city utilities ....sewer, water, natural gas, high speed internet to the lot. Mature ponderosa pine & oak trees highlight the natural beauty of this building site. It has good southern exposure for excellent solar potential. Property borders open space, giving added privacy and tranquility. This unique & dramatic property is the perfect site for your Colorado dream home! Twin Buttes is an ideal community for the recreational enthusiasts. Hike and bike out your front door on over 14 miles of trails and hundreds of acres of public land. There's fly fishing on Lightner Creek as it flows through the Twin Buttes open space. Twin Buttes has also added a new community park with a pickle ball court and a pond. Seasonal fresh vegetables & eggs are available from the Twin Buttes neighborhood farm! Come on out to Twin Buttes and check out this amazing homesite and inviting neighborhood.
$3,995,000
371 Peaceful Durango, CO 81301
- Type:
- Single Family
- Sq.Ft.:
- n/a
- Status:
- Active
- Beds:
- 3
- Lot size:
- 35.1 Acres
- Year built:
- 2018
- Baths:
- 4.00
- MLS#:
- 814313
- Subdivision:
- Other
ADDITIONAL INFORMATION
Experience the epitome of Colorado living with this exceptional real estate offering in Durango, CO. Nestled on 35 breathtaking acres, this property presents an unparalleled opportunity for those seeking both tranquility and modern luxury. If you desire the pinnacle of luxury living, the main residence awaits. Positioned on flat and gently sloping terrain, this modern masterpiece spans 4,102 square feet and exudes sophistication at every turn. Natural elements such as reclaimed barn wood and Telluride gold stone infuse warmth and character into the space. The main residence boasts a large master suite with unparalleled mountain views, while additional bedrooms and a well-appointed office cater to every need. Entertain with ease in the open and spacious floor plan, complete with a custom built-in bar and chef's kitchen featuring a walk-in pantry. The lower level offers walk-out access to a concrete and flagstone patio. An inviting environment for gatherings against a backdrop of panoramic views. Professionally furnished to the highest degree, this home can be sold fully furnished, ensuring a seamless transition into luxury living. The setting is limitless, offering distinct views that serve as a constant reminder of the unparalleled craftsmanship and attention to detail found within. Encompassing a finished guest house, this property stands as a testament to sophistication and functionality. There is a comfortably acquainted guest house. Ascending to the second level, an open layout seamlessly integrates the kitchen, living, and dining areas, framed by sliding glass doors that open onto a deck, treating you to awe-inspiring mountain views. The main level also hosts a master bedroom, full bath, and loft space, pairing comfort and functionality. This guest house was a successful VRBO before the main house was built charmingly referred to as Red Barn. What sets this property apart is its conservation easement, ensuring only four neighbors on over 200 surrounding acres. Here, wildlife roams freely, from majestic elk to wild turkeys and bears, fostering an unparalleled connection with nature. Just an 8-minute drive from downtown Durango, this enclave offers the convenience of urban amenities without sacrificing privacy. Embrace the Durango lifestyle, where world-class amenities and outdoor adventures await just minutes from your doorstep. With privacy and small-town charm at its core, this property represents the quintessential Colorado dream.
$349,900
149 Baranca Durango, CO 81301
- Type:
- Land
- Sq.Ft.:
- n/a
- Status:
- Active
- Beds:
- n/a
- Lot size:
- 5.22 Acres
- Baths:
- MLS#:
- 814266
- Subdivision:
- Horse Gulch
ADDITIONAL INFORMATION
Your slice of paradise awaits with stunning mountain views, privacy, trail access, and a convenient drive to downtown! Welcome to your future estate property in the serene, 10-lot, Horse Gulch Divide subdivision. Located just 11 miles from the vibrant heart of downtown Durango, this homesite is perched on 5.22 acres, offering tranquility and panoramic mountain views. Imagine waking up to the majestic silhouette of the La Plata mountains. For outdoor enthusiasts, this property is a gateway to adventure, providing quick access to the community's favorite Horse Gulch trail system. Central water and electric are available at the property line, assisting in the ease and cost efficiency of your development plans. With two potential driveway options, there are a variety of ways to utilize the building envelope, allowing you to make that dream home a reality. The subdivision consists of high-end custom homes and the POA takes care of road maintenance and meticulously maintains the shared well. Don't miss this opportunity to stake your claim in one of Durango's most coveted locations. Welcome home to Horse Gulch Divide, where luxury, convenience, and natural beauty converge.
$2,900,000
664 County Road 202 Durango, CO 81301
- Type:
- Single Family
- Sq.Ft.:
- n/a
- Status:
- Active
- Beds:
- 3
- Lot size:
- 3.8 Acres
- Year built:
- 1957
- Baths:
- 3.00
- MLS#:
- 814243
- Subdivision:
- None
ADDITIONAL INFORMATION
Very rare opportunity to own a piece of La Plata County's "Emerald Mile", County Road 202. 664 CR 202 is located within the gated neighborhood west of CR 202, across a private bridge. Known as the Hermosa Orchards, this area has grown Bing cherries, apples, pears, plums and apricots for over 100 years. Only 6 Properties make up the tight knit community which has operated without a formal HOA since the 1970's. The Code of the West is still active here with the cooperative ethos of neighbor helping neighbor. The property is 3.8 acres with approximately 1250 feet of Hermosa Creek frontage and its own private island. The backyard, a fenced oasis, is the focal living area of this home and must be experienced in person. Nature's constant soundtrack of Hermosa Creek coupled with the well-planned landscaping makes for a relaxing escape from the hustle of modern life. The original home has been thoughtfully modernized with the artistic and European touch the owners are known for. The home has an open floor plan with kitchen, dining room and outdoor living areas flowing together to make the 1840 sf home live larger than expected. The 3 bedrooms and 2.5 bathrooms are well situated with the master on the main and a Jack and Jill set up upstairs. Schedule your showing of this one-of-a-kind property today.
$2,295,000
640 MAIN Avenue Durango, CO 81301
- Type:
- Mixed Use
- Sq.Ft.:
- 14,577
- Status:
- Active
- Beds:
- n/a
- Lot size:
- 0.17 Acres
- Year built:
- 1901
- Baths:
- 5.00
- MLS#:
- 814214
ADDITIONAL INFORMATION
Historic 3-level multi-tenant commercial building in the heart of downtown Durango. This iconic 14,577 square foot building is located in the 600 block and enjoys high visibility and exposure to a constant flow of tourist and local traffic. The location ensures that businesses housed within the building have a greater opportunity to attract customers. Known as the Turn of the Century Building, 640 Main Avenue has a mall design concept with unique features, including structural trusses from a well-known local architect. With three levels and multiple retail entries, the building offers a wide range of possibilities for businesses. The multi-use concept, which the City of Durango said is approved, allows for a diverse mix of businesses to thrive under one roof. A Main Avenue entry accesses multiple offices or suites upstairs with windows overlooking the street. Two additional retail entries access individual storefronts. The â??mallâ?? entry gives access to additional main level retail, upstairs retail/office and a lower level that formerly housed a restaurant. There are two access off of the alley behind the building, one for the mail level and the other for the lower level.
$2,475,000
145 E COLLEGE Drive Durango, CO 81301
- Type:
- Mixed Use
- Sq.Ft.:
- 4,840
- Status:
- Active
- Beds:
- n/a
- Lot size:
- 0.12 Acres
- Year built:
- 1948
- Baths:
- 7.00
- MLS#:
- 814176
- Subdivision:
- City Of Durango
ADDITIONAL INFORMATION
The Sunburst building, with an adjacent developable lot, is steps away from the vibrant crossroads of College Drive/ Main Ave. and one short block to the historic Durango-Silverton train depot. The train attracts 225,000 yearly passengers and contributes $525,000,000+ to our local economy. This dynamic building and adjacent lot with coveted alley access is prime for redevelopment or long term investment. The building has been very well maintained by the owners and tenants, and enjoys a long history of stable occupancy with three renovated leased spaces, two at street level and one upstairs (the businesses are not for sale). There are options to reconfigure the space for more units or merge for larger spaces. The attractive exterior presents unparalleled street and passerby visibility with large showcase windows and lighted space for signage.
$775,000
330 Jenkins Ranch Durango, CO 81301
- Type:
- Single Family
- Sq.Ft.:
- n/a
- Status:
- Active
- Beds:
- 3
- Lot size:
- 0.05 Acres
- Year built:
- 2002
- Baths:
- 3.00
- MLS#:
- 814187
- Subdivision:
- Sky Ridge
ADDITIONAL INFORMATION
LOCATION LOCATION LOCATION!!! Right in town in the popular Sky Ridge Subdivision. This home boasts TONS of storage space, fantastic 2377 sq. ft open floor plan layout with 3 bedrooms and 2 1/2 baths. A large foyer welcomes you to the great room with plenty of natural light, gas insert fireplace with river rock surround and large plant shelves which make the perfect backdrop for all your collectibles and art pieces to display. The dining room can easily seat 8 people for those large holiday dinners or entertaining friends. The bright kitchen offers tons of cabinet storage along with a seperate walk-in pantry. The seller has installed a new stainless steel dishwasher and a new gas range/oven to match the existing stainless refrigerator. Solid surface countertops and natural light top off this spacious kitchen. The private main bedroom is on the main living level with an on-suite spa like bath to include a beautiful tiled shower, seperate tub, large vanity with double bowl sinks and luxury vinyl flooring. You will be thrilled with the amount of storage in the large walk-in closet as well. A staircase leading to the upper level with a large landing area overlooking the great room, two additional bedrooms, a full bath and large storage closet round out the upper level. There is a bonus room just off the living room that would be a perfect office space or kids play area. This bonus space leads you to the fenced in back yard with terraced planters, a large patio built with pavers to give your new private space charm and a place to relax and watch the stars. Come take a look!
- Type:
- Condo
- Sq.Ft.:
- n/a
- Status:
- Active
- Beds:
- n/a
- Lot size:
- 0.01 Acres
- Year built:
- 1982
- Baths:
- 1.00
- MLS#:
- 814142
- Subdivision:
- Cascade Village
ADDITIONAL INFORMATION
This beautifully remodeled, fully furnished studio is a great base for all your mountain adventures. Cascade Village is near Purgatory Ski Resort and half way between Durango and Silverton and itself offers many amenities including ski rentals, hot tub and pool. This studio features a queen size Murphy bed, has a small outdoor patio and benefits from covered parking. Unit is currently rented by Vacasa at an average of $125/night.
$129,900
6000 CR 203 #52 Durango, CO 81301
- Type:
- Manufactured Home
- Sq.Ft.:
- n/a
- Status:
- Active
- Beds:
- 3
- Lot size:
- 0.02 Acres
- Year built:
- 2014
- Baths:
- 2.00
- MLS#:
- 814102
- Subdivision:
- Other
ADDITIONAL INFORMATION
Home has been Pre-inspected! Discover the perfect blend of comfort and affordability in this well-maintained mobile home, nestled just 10 minutes north of Durango, in Durango North Park Village. Built in 2014, this home boasts modern features and a move-in ready interior, all while offering breathtaking views of the iconic red cliffs that define the area. Features a grassy, fenced yard, low maintenance, allowing you more time to enjoy the surrounding natural beauty. Whether you're seeking a serene retreat or a practical, affordable living option, this mobile home offers a perfect combination of both. Only one block from Durango Hot Springs, 20 minutes to Purgatory Ski resort, minutes from PJ's market, Dalton Ranch Golf Course and an elementary school. Experience the charm of this beautiful location and make it your own today! Financing Available! Mobile can be purchased and moved off of lot as well.
$389,000
480 D BAR K Durango, CO 81301
- Type:
- Manufactured Home
- Sq.Ft.:
- n/a
- Status:
- Active
- Beds:
- 3
- Lot size:
- 5 Acres
- Year built:
- 1995
- Baths:
- 2.00
- MLS#:
- 814042
- Subdivision:
- D Bar K
ADDITIONAL INFORMATION
Attention Investors and First-Time Home Buyers; Unlock a Rare Opportunity! Discover a fantastic fixer-upper that's brimming with potential. Nestled on 5 sprawling acres, this 3-bedroom, 2-bath gem includes a spacious 2-car shop and a versatile shipping container. Imagine the possibilities: live in it, rent it out, or build your dream home while leveraging this property as a valuable asset. **Why This Deal Stands Out:** - Location, Location, Location: The neighboring property is on the market for a staggering $2,300,000! - Instant Equity: Purchase now and benefit from the significant value of the area. - Approved Financing: We've partnered with a local bank to secure funding, so you can act fast without financial hurdles. Act Now: This unique opportunity is poised to go fast. Donâ??t let it slip through your fingers. Take the first step towards a lucrative investment and a brighter future.
$1,950,000
26 Royal Elk Durango, CO 81301
- Type:
- Townhouse
- Sq.Ft.:
- n/a
- Status:
- Active
- Beds:
- 3
- Lot size:
- 0.46 Acres
- Year built:
- 2007
- Baths:
- 4.00
- MLS#:
- 813992
- Subdivision:
- The Glacier Club
ADDITIONAL INFORMATION
Welcome Home to your Mountain Dream! This exquisitely cared for, beautiful end-unit within the private Royal Elk enclave is a must see! Overlooking the 17th fairway of the Award-Winning Mountain Golf Course and nestled within the pines, you feel submerged in nature, but with all of the conveniences one desires. Turn-key, this amazing unit is not only offered fully furnished (all new in 2021 and lightly used) but also includes a top-tier full Platinum 100K Membership and a number of newly installed property upgrades, so all you have to do is arrive and start enjoying! Spacious and light, the main level open floor concept highlights a lovely fireplace, large dining area and well-appointed kitchen featuring; GE monogram appliance package, new dishwasher installed May 2024 and is equipped to satisfy all of your inner chef and entertaining needs. Also on the main level is the primary bedroom with breathtaking views of the golf course, outdoor walk-out patio, and large bathroom with walk-in closet. Venturing upstairs you find a charming upper-level loft with an entertainment living area adorned with a T&G ceiling as well as 2 additional guest bedrooms with ensuite baths and bonus office, providing you and your guests with plenty of space and privacy. Hunter Douglas blinds have been newly installed in both the primary and upstairs bedrooms. The laundry room affords ample storage space and leads into the heated (natural gas) 2-car garage with epoxy flooring providing space and comfort for all of your mountain toys and vehicles! The laundry room affords ample storage space and leads into the heated (natural gas) 2-car garage with epoxy flooring providing space and comfort for all of your mountain toys and vehicles! Newly installed property upgrades include; new roof 2020, full interior repainted 2022, HVAC Heat Exchange and Blower replaced 2022, exterior staining May 2024, ice melt system, ice dam prevention system and all audio and visual equipment is also included. This special home truly offers all of the elements one seeks in a luxury home and lifestyle. The Glacier community features a plethora of amenities; including the Mountain Clubhouse, which offers incredible dining, swimming pool, hot tub, and access to 36 holes of pure mountain golf as well as tennis and pickle ball. Also onsite is the Valley Clubhouse, which also hosts excellent dining at the Mineshaft restaurant and features a new fitness facility, two more pools, an additional hot tub, park, playground for the kids and indoor golf simulator in the winter. With Purgatory ski resort just a short 8-mile drive to the north and historic downtown Durango 16 miles to the south, this idyllic setting is one of the finest golf communities in the west.
- Type:
- Townhouse
- Sq.Ft.:
- n/a
- Status:
- Active
- Beds:
- 3
- Lot size:
- 0.03 Acres
- Year built:
- 2004
- Baths:
- 3.00
- MLS#:
- 813985
- Subdivision:
- The Glacier Club
ADDITIONAL INFORMATION
Enjoy this beautiful townhome adjacent to The Mountain Clubhouse. You are living amidst Ponderosa, Aspen and native Colorado Spruce. This traditional, END unit, mountain home has exposed beams, gabled roofs, with plenty of sunshine coming through the windows from the East and South. The front porch is one of the largest in this Townhome Complex and is right next to The Mountain Clubhouse putting green. The large deck off the living room has spectacular views looking down on the main driving range and mountains.( That view needs to be seen to appreciate how fabulous it is) The Master Bedroom is upstairs with a large bath and private deck for your morning coffee. The main level has a gourmet kitchen, dining room and a beautiful living room with a stone fireplace with that deck for gazing at the night time stars. A half bath is right off the entry area. The laundry room is on the main level with washer/dryer, wine refrigerator, broom closet and extra storage. The lower level has plenty of space with a bedroom, bedroom/office and another room to be used as a family room/ playroom/bedroom. There is a storage area on the bottom level as well. Two doors lead out to the large covered patio. Glacier Club has 2 amazing, world class, 18 hole golf courses with unbeatable views. The Mountain Club House, offers incredible dining, swimming pool & hot tub. The Valley Club House has 2 more restaurants, an indoor and an outdoor swimming pool, hot tub, park and playground for the kiddos. Tennis courts and pickle courts are on site. A fitness center facility is also on site. Purgatory ski area is just 8 miles North of Glacier. Downtown Durango is just 16 miles South. SELLER IS GIVING A $20,000 CONCESSION FOR NEW COUNTER TOPS OR CARPET OR ?? AT CLOSING ! PLEASE NOTICE HIGH VAULTED CEILINGS IN LIVING AREA,DINING AREA WHICH ONLY THE END UNIT HAS !
ADDITIONAL INFORMATION
Bright, clean, and versatile downtown office space in the heart of it all with large windows and plentiful south-facing natural light! Enter into this welcoming suite directly from the parking lot on the south side of the building, or through the building's interior hallway. The main floor of the office hosts a large open room with vinyl plank flooring, a wall of windows, a private office, and kitchenette. The contemporary style of the solid wood risers and cable stairway leads you to the second floor, which hosts an open work area, an additional private office and a restroom with shower. Shared restrooms are down the hall and the price includes one dedicated and assigned on-site parking space, conveniently located just outside the front door to the office suite. Storage units and additional parking spaces may be available for rent.
$1,700,000
48 Royal Elk Durango, CO 81301
- Type:
- Townhouse
- Sq.Ft.:
- n/a
- Status:
- Active
- Beds:
- 3
- Lot size:
- 0.33 Acres
- Year built:
- 2007
- Baths:
- 4.00
- MLS#:
- 814002
- Subdivision:
- The Glacier Club
ADDITIONAL INFORMATION
SIGNIFICANT PRICE REDUCTION $100K!!! Welcome to 48 Royal Elk Trail, at The Glacier Club. Nestled on a tranquil cul-de-sac, this townhome offers the privacy of a stand-alone residence and overlooks the 17th hole of the Mountain Course. Impeccably maintained inside and out, the exterior has recently been stained, while the interior has been lightly lived in. Inside, you'll find a bright and airy ambiance with abundant natural light and a functional 2420 SF floor plan boasting two living areas and three en suite bedrooms. The main level encompasses the kitchen, living and dining area, powder bath, and primary suite. The kitchen is fully equipped with a center island featuring a prep sink and wine refrigerator, granite countertops, stainless steel appliances (including a new microwave, dishwasher, and disposal), and bar seating. The living room showcases an inviting gas fireplace and wood floors. Enjoy outdoor living on two covered patios, with the front patio basking in morning sunshine and the rear patio accessible from both the living area and primary suite. Upstairs, a spacious secondary living area complements two guest suites with private baths and ample closet space. Numerous upgrades enhance this quality townhome, including a complete exterior stain in May 2024, new high-quality wool carpet in bedrooms, and new wood floors on stairs and the upper level. Additional features include a laundry room with extra storage conveniently situated between the kitchen and garage, water softener, custom window treatments, built-in closet organizers, heated ice-melt system on the roof, gutters, and downspouts, heated driveway and patio, built-in storage cabinets in the garage, security system, and built-in sound system and components. A two-car garage and main level master suite is hard to find at this price point. Set on a .33-acre lot (generously sized for townhome living), tall pines and views of the Hermosa Cliffs and mountain course create a picturesque backdrop. The Glacier community offers two clubhousesâ??the Mountain Clubhouse featuring indoor/outdoor dining, swimming pool, year-round hot tub, golf shop, locker rooms, indoor golf simulator in the winter, and game room; and the Valley Clubhouse with the Mineshaft and Prospector restaurants, fitness facility with indoor/outdoor pool, hot tub, and playground area. Surrounded by the dramatic scenery of Southwest Colorado and boasting Glacierâ??s award-winning 36-hole course, this setting is truly unique. Conveniently situated, Purgatory ski resort is just a short 9-mile drive to the north, while historic downtown Durango is only 16 miles to the south. Don't miss this opportunity to own a stunning property in one of the finest golf communities in the west. Virtually maintenance-free, this home allows for easy come-and-go living. Explore the 3D virtual tour and property video, and call today to schedule your private showing!
- Type:
- Condo
- Sq.Ft.:
- n/a
- Status:
- Active
- Beds:
- n/a
- Lot size:
- 0.01 Acres
- Year built:
- 1974
- Baths:
- 1.00
- MLS#:
- 813946
- Subdivision:
- Tamarron
ADDITIONAL INFORMATION
ATTENTION INVESTORS and Second Home Buyers: Check out this 491 sq. ft. unit with SPECTACULAR VIEWS of the mountains, pond and golf course! Unit 313 is a very clean unit that can sleep up to 6 people. If you are looking to have your own slice of Southwest Colorado, here's your chance. Unit 313 offers the opportunity to put your own personal touches on it. The kitchen area offers a efficient refrigerator and microwave along with a coffee bar! The full bath has a tub/shower combo along with a large vanity with plenty of storage. With endless possibilities for desired updates, or, just bring your clothes and relax in our beautiful resort and enjoy all the amenities Tamarron has to offer. Take advantage of placing the unit in the rental pool as well. This unit comes fully furnished with housewares and linens. For $205,000, this is a great opportunity!
- Type:
- Condo
- Sq.Ft.:
- n/a
- Status:
- Active
- Beds:
- 1
- Lot size:
- 0.02 Acres
- Year built:
- 1974
- Baths:
- 1.00
- MLS#:
- 813945
- Subdivision:
- Tamarron
ADDITIONAL INFORMATION
Come and enjoy this 730 sq. ft., 1 bedroom/1 bath condo at the beautiful Tamarron Resort just 20 minutes North of downtown Durango, CO. With all the efficiencies home away from home, unit 778 offers privacy, views and all the amenities that Tamarron has to offer. Enjoy golf, tennis, pickleball, work out facility, indoor and outdoor pools, playground for the kiddos, the spa, hot tub and only 15 minutes to skiing in the winter! This unit will welcome you to moment you step in the front door. The beautiful remodeled kitchen offers granite tile with a deco inlay, plenty of cabinet space, wine rack, a standard size stove/oven, side by side refrigerator along with a counter top microwave. Extra storage for skiis and work out equipment along with the convenience of a washer and dryer. The bath offers a full tub/shower combo and vanity with plenty of counter space. The private bedroom is enclosed with a closet and interior window type opening with wooden shutters to allow natural light in. The open floor plan with living/dining/kitchen is a perfect space to entertain with plenty of seating. Guests and family will enjoy the back covered deck which is a perfect spot to relax, read a book or enjoy a cold drink after a long day of exploring. Get ready to enjoy all that Durango has to offer in your own slice of paradise in the Rocky Mountains!
$889,000
184 Hay Barn Durango, CO 81301
- Type:
- Single Family
- Sq.Ft.:
- n/a
- Status:
- Active
- Beds:
- 3
- Lot size:
- 0.22 Acres
- Year built:
- 2019
- Baths:
- 3.00
- MLS#:
- 813865
- Subdivision:
- Edgemont Meadows
ADDITIONAL INFORMATION
CALLING ALL INVESTORS! Under Lease to March 1, 2025 Are you seeking a great opportunity for a 1031 Exchange? Or, perhaps, to Self-Direct IRA Funds into a property now, as you prepare for your own future use? What about the post-retirement life before values move higher as interest rates go down? Looking for your first investment with a Debt Service Coverage Ratio Loan, then look no further as this is the investment option for you. Current Market Base Rent Value estimated to be $3750 to $4,250. Seller, with an acceptable offer, agrees to adjust for current Lease Rate. Located in desirable Edgemont Meadows Subdivision, you will find this well-kept comfortable home ready for its next owner. Currently occupied with a Tenant (Lease Ending February 2025). Call agent for details. Owner Occupants, please call Agent about the possibility of purchase with Post Closing Possession for Tenants through end of Lease. Now, without further ado...don't hesitate to visit this charming single level residence with open concept floorplan. The home offers open floor plan with outdoor living amongst the Colorado pines. Designed with functionality and efficiency in mind, the oversized windows allow for ample ambient light and the open floor plan and vaulted ceilings make it perfect for entertaining. A desirable split floor plan with Master Suite one direction and guest bedrooms the other flank the living area. The primary suite features a large modern bathroom and a spacious walk-in closet. The property is fully landscaped. Delight in the outdoor living with the fully covered back porch, which provides protection from the elements. Just steps from your door, you'll find aspens, wildflowers, and access to the neighborhood trail system. Edgemont Meadows offers amenities such as a playground, walking trail/open space, and river access.

The data relating to real estate for sale on this web site comes in part from the Internet Data Exchange (IDX) program of Colorado Real Estate Network, Inc. (CREN), © Copyright 2024. All rights reserved. All data deemed reliable but not guaranteed and should be independently verified. This database record is provided subject to "limited license" rights. Duplication or reproduction is prohibited. FULL CREN Disclaimer Real Estate listings held by companies other than Xome Inc. contain that company's name. Fair Housing Disclaimer
Durango Real Estate
The median home value in Durango, CO is $446,900. This is higher than the county median home value of $422,600. The national median home value is $219,700. The average price of homes sold in Durango, CO is $446,900. Approximately 47.78% of Durango homes are owned, compared to 40.56% rented, while 11.66% are vacant. Durango real estate listings include condos, townhomes, and single family homes for sale. Commercial properties are also available. If you see a property you’re interested in, contact a Durango real estate agent to arrange a tour today!
Durango, Colorado 81301 has a population of 17,986. Durango 81301 is more family-centric than the surrounding county with 30.83% of the households containing married families with children. The county average for households married with children is 30.13%.
The median household income in Durango, Colorado 81301 is $60,521. The median household income for the surrounding county is $62,533 compared to the national median of $57,652. The median age of people living in Durango 81301 is 34.3 years.
Durango Weather
The average high temperature in July is 81.9 degrees, with an average low temperature in January of 9.6 degrees. The average rainfall is approximately 20 inches per year, with 106 inches of snow per year.
