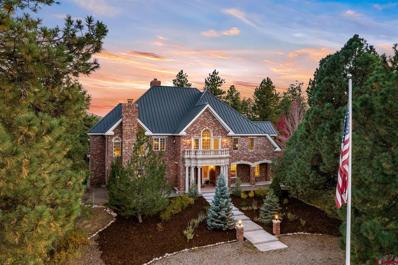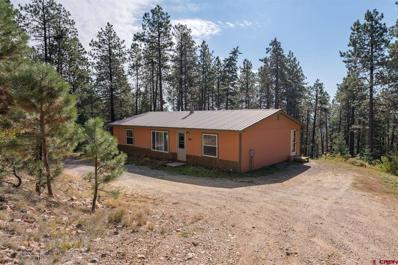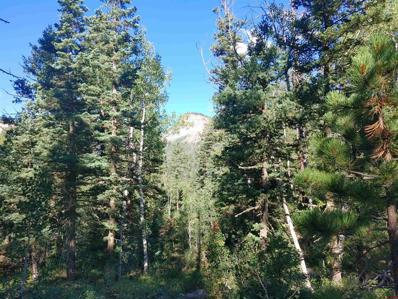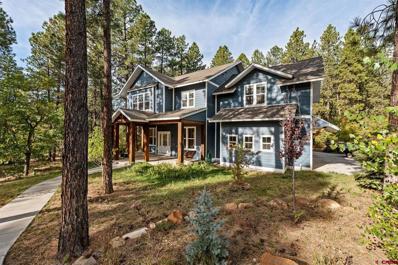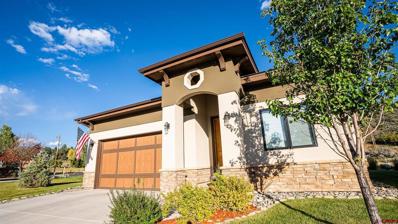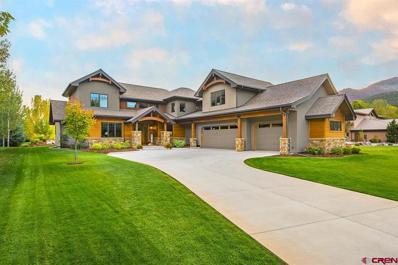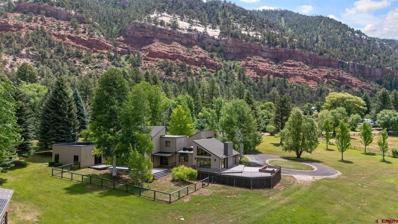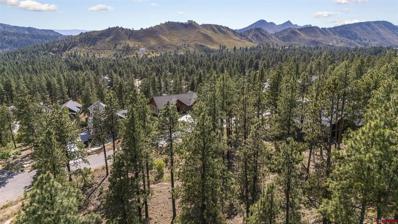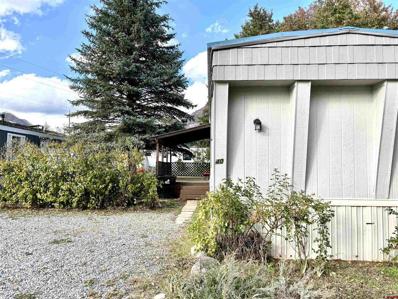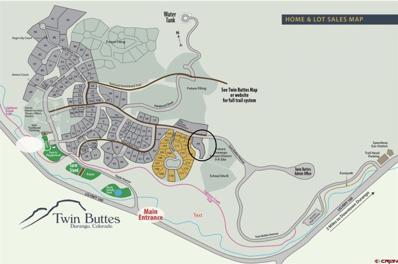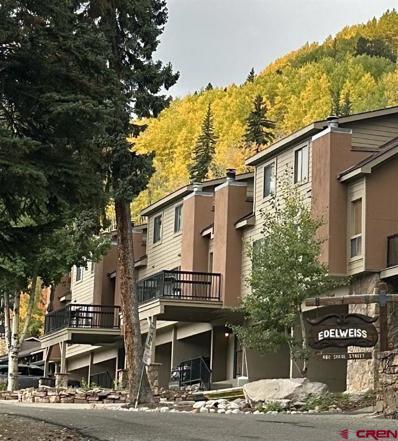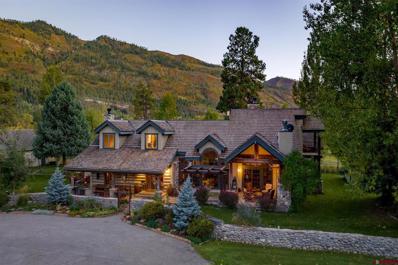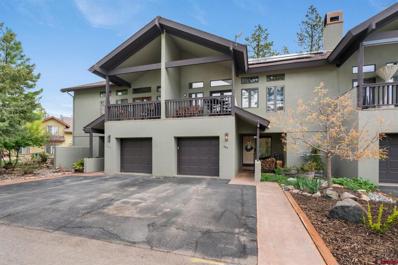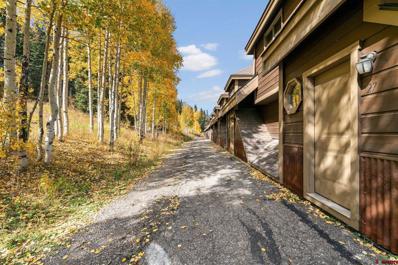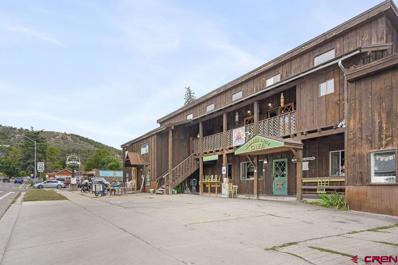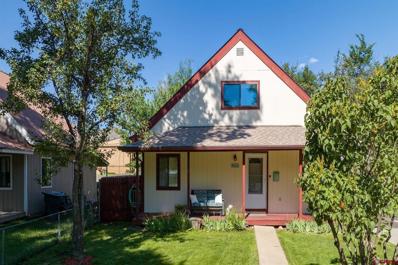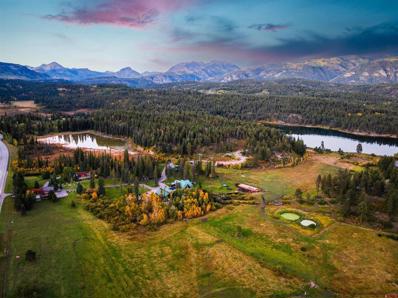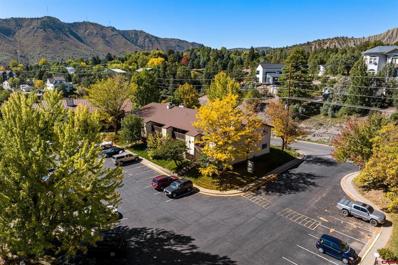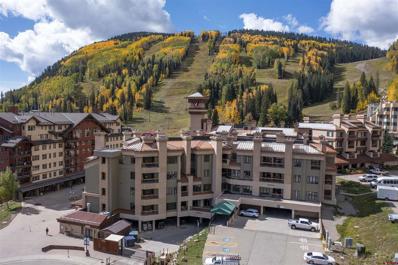Durango CO Homes for Rent
$3,295,000
550 Dream Catcher Durango, CO 81301
- Type:
- Single Family
- Sq.Ft.:
- n/a
- Status:
- Active
- Beds:
- 5
- Lot size:
- 35.63 Acres
- Year built:
- 1998
- Baths:
- 6.00
- MLS#:
- 818854
- Subdivision:
- None
ADDITIONAL INFORMATION
Reintroducing the newly remodeled and enhanced Dream Catcher Estate. Welcome to your private oasis nestled in the breathtaking landscapes of southwest Colorado just minutes outside of historic Durango. This exceptional 35-acre estate offers a harmonious blend of stunning architecture, luxurious amenities, and natural beauty, making it the perfect retreat for those seeking tranquility and sophistication. The centerpiece of this property is a spacious home that embodies elegance and style. With its impressive architectural design, the residence boasts expansive living areas filled with natural light, high ceilings, and exquisite finishes throughout. The thoughtful floorpan seamlessly connects the brand new gourmet kitchen, formal dining room, library, loaded pub with warm fireplace and theatre room making it ideal for large gatherings or quaint evenings. The completely redesigned kitchen seamlessly blends elegance with functionality. All new stainless steel and energy efficient appliances, custom designed cabinets as well as a featured coffee bar with display shelving. A spacious island not only serves as a cooking surface but also doubles as a casual dining area, complete with bar stools for relaxed meals. A cozy nook creates another space for a breakfast table making this newly designed kitchen the heart of the home and activity. Step outside to discover a sprawling outdoor pavilion, designed for alfresco dining, relaxation, and entertainment. Surrounded by beautifully landscaped grounds, the pavilion provides an ideal setting for gatherings or quiet evenings under the stars. The property is further enhanced by a serene water feature, which meanders through a sandstone sculpture, creating a tranquil atmosphere that invites wildlife and provides soothing sounds of flowing water. Adding to the estate's charm is an additional carriage house, perfect for accommodating guests or serving as a private office or studio. This versatile space features cozy living quarters, a full kitchen, and a charming exterior that complements the main residence. Whether for guests or a personal retreat, this carriage house provides privacy without sacrificing comfort including an oversized two-car garage with a wood stove and a large workbench. The estate is thoughtfully integrated into the natural landscape, with native trees, wildflower gardens, and expansive views that offer a sense of peace and seclusion. Immerse yourself in the stunning environment of southwest Colorado, where the mountains meet the sky. This 35-acre estate is not just a home; it's a lifestyle defined by luxury, comfort, and natural beauty. Whether you are seeking a serene retreat or an entertainerâ??s dream, this property is an unparalleled opportunity to own a piece of Colorado paradise.
$389,900
576 Rosalie Durango, CO 81301
- Type:
- Manufactured Home
- Sq.Ft.:
- n/a
- Status:
- Active
- Beds:
- 3
- Lot size:
- 3.48 Acres
- Year built:
- 1996
- Baths:
- 2.00
- MLS#:
- 818850
- Subdivision:
- Tween Lakes
ADDITIONAL INFORMATION
This tastefully remodeled 3-bedroom, 2-bathroom home sits on over 3 acres in the peaceful Tween Lakes Subdivision, just 25 minutes from Downtown Durango and 20 minutes from Bayfield. Nestled between Lemon Reservoir and Vallecito Lake, the home offers convenient access to endless outdoor activities and the National Forest. The interior has been updated with new floors, paint, bathrooms, a modern kitchen, and all new appliances. A cozy living room features a wood stove that can quickly heat the home, while a partially covered back deck invites you to enjoy the surrounding tall ponderosa pines and views. Additional features include a 14x15 shed for storage or a workshop, a horseshoe driveway for extra parking or equipment. The good-producing well has a cistern and a new pump. This home is perfect for those seeking an affordable and private retreat in a stunning natural setting. The home is move-in ready and awaiting its new owner. The seller is offering $5000 IN SELLER CONCESSIONS!
$115,000
122 Ponderosa Durango, CO 81301
- Type:
- Land
- Sq.Ft.:
- n/a
- Status:
- Active
- Beds:
- n/a
- Lot size:
- 1 Acres
- Baths:
- MLS#:
- 818825
- Subdivision:
- Lake Purg1
ADDITIONAL INFORMATION
BUILD YOUR DREAM MOUNTAIN HOME among the tall pines, of the San Juan Mountains. Aspens, Gamble Oaks cover the 1-acre lot. Beautiful views of the Hermosa Cliffs southern view of the Animas Valley. Lake Purgatory private access for land & homeowners. small boats, stand ups, kayaks. Fishing with some restrictions.
$1,599,000
60 Silver Queen South Durango, CO 81301
- Type:
- Single Family
- Sq.Ft.:
- n/a
- Status:
- Active
- Beds:
- 4
- Lot size:
- 1.15 Acres
- Year built:
- 2018
- Baths:
- 4.00
- MLS#:
- 818815
- Subdivision:
- Edgemont Meadows
ADDITIONAL INFORMATION
This wonderful 4 bedroom, 3.5 bathroom, 4,018 square foot home was built in 2018, is located near the Silver Queen Entrance to Edgemont Ranch, is part of the Edgemont Meadows subdivision and is on a 1.145 acre lot. Enter the home to find a library/office on the left and a formal dining room on the right. The home opens into the great room which features high ceilings, a gas fireplace, the open concept kitchen with a large bar perfect for entertaining, a wooden table (included in purchase) along with wooden built in seating and glass doors that open onto the covered back patio. The kitchen features corian countertops and a double oven. There is also a pantry and powder room on the main level of the home. The home features air conditioning on the top two floors and an on demand hot water heater and USB ports throughout the home. All four bedrooms, 3 full bathrooms and the laundry room are located upstairs. The large primary suite features a gas fireplace, walk in closet, dual vanities, a soaking tub, a large shower and a private deck with a hot tub. The other three bedrooms feature new carpeting. There is also some additional space on the second floor that could be a kids play area or multiple other uses. There is another large room above all the bedrooms that features a sink and could be used as an office, work out room or extra storage. The heated garage has recently been given an epoxy finish. Off the garage is a heated greenhouse. There is a gazebo outside that has electric to it for a hot tub. The storage shed also has electric to it. Only 13 minutes from downtown Durango, this home is a private mountain retreat in the pines. This move in ready custom home is one of a kind and a fantastic value in this market. Schedule a showing of this amazing home while you can.
$340,000
1102 Sheep Springs Durango, CO 81301
- Type:
- Land
- Sq.Ft.:
- n/a
- Status:
- Active
- Beds:
- n/a
- Lot size:
- 35.52 Acres
- Baths:
- MLS#:
- 818852
- Subdivision:
- Durango Ridge
ADDITIONAL INFORMATION
Discover this stunning 35-acre lot located in the prestigious, gated community of Durango Ridge Ranch, which features 35-acre parcels within a sprawling 1200+ acres. This property offers exceptional privacy and breathtaking views of the La Plata Mountains, Twin Buttes, and Perins Peak. It's one of the most secluded lots in the ranch and already has a domestic water well drilled. The topography is remarkable, adorned with hundreds of mature Ponderosa pines, a seasonal creek, and superb vistas. This parcel provides a perfect blend of privacy and natural beauty for your future home. The spacious, level building envelope covers much of the lot's summit, ensuring optimal sightlines. Homes must have a minimum square footage of 1,500 SF, and the subdivision permits up to seven large farm animals (including horses), along with the option to construct a barn. For outdoor enthusiasts, the subdivision offers private access to a network of hiking, hunting, and horseback riding trails leading into the Perins Peak State Wildlife Area. Within a 10-minute drive, you can enjoy recreational activities at Hesperus Ski Hill or take part in year-round adventures in La Plata Canyon. The property is enriched with abundant wildlife habitat, where you may encounter migrating elk, deer, coyotes, red-tailed hawks, eagles, and various small animals and sporting birds. All roads are well-maintained and dust-free, and Durango Ridge Ranch has received the Firewise Community Award. With all utility lines buried underground, there are no telephone poles to disrupt the stunning views. The lot provides direct access off Highway 160, making downtown Durango only a quick 10-minute drive away. The property qualifies for a significant agricultural tax break, resulting in annual taxes of just $9.20 while undeveloped. This exceptional lot presents a unique opportunity for the next owner to create a beautiful home amidst a picturesque setting of Ponderosa pines, privacy, and remarkable vistas.
$779,000
236 Via Tuscana Durango, CO 81301
- Type:
- Single Family
- Sq.Ft.:
- n/a
- Status:
- Active
- Beds:
- 2
- Lot size:
- 0.05 Acres
- Year built:
- 2021
- Baths:
- 2.00
- MLS#:
- 818788
- Subdivision:
- Villas At Hillcrest
ADDITIONAL INFORMATION
Welcome to The Villas at Hillcrest, a community adjacent to Hillcrest Golf Course. The Tuscany style patio home with a modern and dramatic interior offers a low maintenance lifestyle with two bedrooms, two bathrooms and two car-garage. This like-new home offers an open floor plan with abundant light and nice views. The front covered entry leads you into a hallway with 10-foot ceilings and luxury wide plank flooring throughout. The thoughtfully designed gourmet kitchen is a cook's delight with a huge island with granite countertop, perfect seating area for entertaining your guests while preparing meals. The kitchen is also equipped with custom cabinets, undercabinet lighting, wine holder cabinet, quartz countertops, and glass tile backsplash. The spacious open concept family room has a gas fireplace to take the chill off the cool evenings and huge patio doors that bring the outdoors in and lead out to a covered patio. There is a 15-foot limited common area from the back wall of the home that can be fenced in with the approval of the architectural committee. The sumptuous primary suite has an impressive walk-in closet with built ins designed by Closets Plus and a stunning designer large custom tiled shower, private water closet and double sinks. Next to the primary bedroom is also a nice size laundry room with cabinets, utility sink, and washer/dryer included. The second bedroom with a walk-in closet and additional bathroom with a sink and walk-in shower are accessible from the entry hallway. All the windows come with custom luxury blinds. The exterior of this home is low maintenance stucco and the HOA covers irrigation, mowing and snow removal. If you love to golf the Hillcrest Golf Course is adjacent to this subdivision. The golfcourse has groomed cross country skiing trails in the winter. There are excellent hiking and biking trails just down the street. Minimum 3 months rental is allowed in this subdivision. 2 household pets are allowed. Enjoy easy one level living with no steps. Come see this spectacular home today!
$365,000
227 Saddle Camp Durango, CO 81301
- Type:
- Land
- Sq.Ft.:
- n/a
- Status:
- Active
- Beds:
- n/a
- Lot size:
- 0.48 Acres
- Baths:
- MLS#:
- 818755
- Subdivision:
- Edgemont Meadows
ADDITIONAL INFORMATION
1/2 acre rim lot in the newest & last phase of Edgemont Meadows. Private financing available for buyers that can put down 35%. This parcel offers excellent views across the Florida River Valley floor and up the Spring Valley Drainage to the southeast. The flat building site and towering ponderosa pine trees make for an excellent homesite. Infrastructure includes central water, central sewer, natural gas, and high-speed internet. All owners in Edgemont Meadows border open space, have hiking trails right out their door, and have access to fishing the Florida River in the valley below. The new Edgemont Meadows Picnic Grounds is just being finished and the Meadows Market is open for business.
$3,100,000
798 N Dalton Ranch Durango, CO 81301
- Type:
- Single Family
- Sq.Ft.:
- n/a
- Status:
- Active
- Beds:
- 5
- Lot size:
- 0.5 Acres
- Year built:
- 2020
- Baths:
- 5.00
- MLS#:
- 818782
- Subdivision:
- Cottonwoods
ADDITIONAL INFORMATION
This stunning 4,473 sq. ft. home on the 15th hole at Dalton Ranch is a special opportunity, as homes of this caliber do not come along often. You will find attention to detail everywhere you look in this 5 bedroom, 4-1/2 bath home with attached 3 car garage on half an acre. Construction of the home was completed in 2020 and is in immaculate, like-new condition. MAIN LEVEL: The welcoming entrance to the home opens to a luxurious great room with soaring tall ceilings showcasing dramatic wood beams, floor to ceiling windows facing the mountain and golf course views, and metal bridge and railings connecting both sides of the upstairs and the staircase, adding to the rustic yet contemporary feel of the home. The light and open living, dining and kitchen areas flow together seamlessly in one cohesive living space, focusing on use of natural materials indoors and out. The Mendota gas fireplace and stone surround are accented by built-in cabinetry and lighted art display niches, and the flooring is engineered hardwood and tile throughout the great room. The kitchen is an exceptional example of a modern kitchen, with leathered soapstone and granite countertops on two islands and kitchen bar, rustic knotty alder cabinetry, oversized stainless steel farm sink, and commercial grade Kitchen Aid appliances including 6-burner cooktop, double ovens and warming drawer. The dining room is elegant and can be either bright or moody depending on the time of day. There are gorgeous modern light fixtures throughout the home including the dining room. Close to the kitchen you will find a spacious pantry that is a chef's delight, and a wine bar with black walnut countertop is a fun addition to the space. Down the hall from the kitchen is a half bath, huge laundry room with second refrigerator and plenty of counterspace, coat closet and desk, leading to the back stairs or to the incredible garage. It is entirely possible that your dream garage is found in this home. Garage features include 3 car capacity, professional epoxy coated garage floors, insulated garage doors with coated rails, floor drains, and large attic space with retractable ladder. Large utility/mechanical room is right off the garage for easy access and includes a laundry sink and crawl space access. Back inside on the main level, on the east side of the home is a bedroom that is being used as an office, and a separate spacious primary bedroom suite, with huge walk-in closet, spa-like 5 piece bath, cozy bedroom with cove ceiling, and sunny sitting room close to the back patio and waterfall, perfect for reading or a restful nap. UPSTAIRS: There are 2 staircases for easy access to the spacious second level which spans both sides of the home via the bridge in the great room. You will find three bedrooms (two with en-suite bathrooms), a hall bathroom, and a comfortable flex space bonus room over the garage, with plenty of space to watch movies, work on projects, play games or work on your fitness. EXTERIOR: The home is professionally landscaped with beautiful gardens and a waterfall feature off the concrete back patio, which is covered yet bright, and is an exceptional outdoor living space year-round. The exterior of the home has a pleasing palette of stucco, stone and wood siding and accents.
$3,495,000
2565 County Road 250 Durango, CO 81301
- Type:
- Single Family
- Sq.Ft.:
- n/a
- Status:
- Active
- Beds:
- 3
- Lot size:
- 5.68 Acres
- Year built:
- 1972
- Baths:
- 4.00
- MLS#:
- 818752
- Subdivision:
- None
ADDITIONAL INFORMATION
One-of-a-kind location along the Animas River only 10 scenic minutes from Historic Downtown Durango in the highly desirable Animas Valley on CR 250. Rare 5.68 acre tract with unsurpassed views of the beautiful Animas River, spectaular red cliffs, and open meadows. The perfect sanctuary to embrace the best of Durango living. The property configuration offers complete usability of the land. There is abundant irrigation water from the highly coveted 4 Class "A" shares and 4 Class "B" shares of the Animas Valley Ditch which is distributed on the acreage by a fully automatic extensive underground piped sprinkler system for ease of maintenance of this park-like setting. This unique parcel is not part of any HOA and does not have any CCR's which is very rare to find these days. As you enter the property you drive past towering spruce and large apple trees. Walk down to the river and you will be overwhelmed by the fantastic Red Cliff views and surrounding meadows with unobstructed vistas to the south and west. Launch your own raft, canoe, or paddleboard right from your private stretch of river frontage. This prime acreage offers unlimited potential for horses, or other animals with a large barn/horse facility that could also be the perfect workshop. Enjoy the abundant sunshine this property affords year-round. There's a solar system to take advantage of this south facing sunshine keeping electric bills to a minimum. You simply must see this setting to appreciate how special and rare it is to have all of this so close to Downtown Durango. The large mid-century styled home is ready to be remodeled or expanded to create your dream estate only limited by your imagination. You can see the river right from the house and extensive decking. So much potential. The large main level furnished Primary Suite with a luxurious private bath are situated in a quiet wing of the house for the ultimate in peace and relaxation. There is an attached 2-car garage with an additional adjoining 2-car carport and plenty of land to build an even larger separate garage to accommodate as many cars and toys as you'd like. Get your workout right at home in the exercise room above the garage and enjoy fantastic views of the river and valley while you work out on the treadmill or other equipment that is included. Time and the space you inhabit are the ultimate luxuries in life and this once in a lifetime opportunity to secure an amazing riverfront location should not be missed. Call to set up your private tour to fully experience this property first hand. Be sure to view the attached video for a fantastic overview of the property and surrounding area.
$330,000
123 Boulder View Durango, CO 81301
- Type:
- Land
- Sq.Ft.:
- n/a
- Status:
- Active
- Beds:
- n/a
- Lot size:
- 0.63 Acres
- Baths:
- MLS#:
- 818750
- Subdivision:
- Edgemont Highl.
ADDITIONAL INFORMATION
Discover an incredible opportunity to secure a spacious residential lot, one of the few remaining, in a picturesque cul-de-sac and nestled amongst the towering pines in The Overlook at Edgemont Highlands. Spanning over half of an acre, this prime location features optimal orientation for expansive views as well as natural light and sun exposure. Edgemont Highlands is located only minutes to downtown Durango and is the gateway to adventures in the San Juans on the route to Lemon Reservoir and Vallecito Lake. Edgemont Highlands residents enjoy easy access to over 10 miles of exclusive community native hiking and biking trails, a community lodge and private access to fishing on the Florida River.
- Type:
- Manufactured Home
- Sq.Ft.:
- n/a
- Status:
- Active
- Beds:
- 2
- Lot size:
- 0.02 Acres
- Year built:
- 1979
- Baths:
- 2.00
- MLS#:
- 818751
- Subdivision:
- Hermosa Mobile
ADDITIONAL INFORMATION
Charming 2 bed, 2 bath mobile home with modern updates and cozy features! This home boasts a new roof, beautifully updated bathrooms, and a spacious kitchen equipped with stainless steel appliancesâ??perfect for cooking and entertaining. Enjoy chilly winter nights by the wood-burning fireplace, adding warmth and comfort to your evenings. Don't miss out on this perfect blend of style and function! Located in a prime spot for outdoor lovers, this home offers easy access to skiing, hiking, and the famous Trimble Hot Springs. Enjoy gorgeous mountain views right from your doorstep. Pets allowed. Lot rent is only $625, and it covers water, sewer, trash pickup, and even snow removalâ??making maintenance a breeze. With immediate possession available and bank financing options, this is a fantastic opportunity you donâ??t want to miss. Call today to schedule your tour!
$325,000
867 Twin Buttes Durango, CO 81301
- Type:
- Land
- Sq.Ft.:
- n/a
- Status:
- Active
- Beds:
- n/a
- Lot size:
- 0.96 Acres
- Baths:
- MLS#:
- 818745
- Subdivision:
- Twin Buttes
ADDITIONAL INFORMATION
A rewarding escape peacefully situated, 867 Twin Buttes-.96 acre oversized lot. This one of a kind property comes with building plans for a 2,300+ sq ft, 3 bed/ 3 bath, 2 car garage +ADU. At Twin Buttes you will find yourself in a mix of open woodlands. ponderosa pine, spruce, gambel oak, pinon pine, Utah juniper, and red cedar trees. You will also see a lot of wildlife within this private lot. Twin Buttes local amenities include: playgrounds, 14 miles of varied level trails for mountain bikers and hikers, local farm stand and Pickleball court. Twin Buttes offers close proximity to Downtown Durango, and offers city utilities including water, sewer, natural gas, La Plata Electric, city trash and recycle services, city road maintenance and snow removal, sidewalks, and city parks. Don't miss your opportunity to build your dream home in this desirable community.
$1,199,000
460 Sheol Unit 16 Durango, CO 81301
- Type:
- Condo
- Sq.Ft.:
- n/a
- Status:
- Active
- Beds:
- 4
- Lot size:
- 0.04 Acres
- Year built:
- 1979
- Baths:
- 4.00
- MLS#:
- 818716
- Subdivision:
- Edelweiss Condo
ADDITIONAL INFORMATION
BEAUTIFULLY REMODELED 4BR/4BA SKI-IN/SKI-OUT CONDO WITH FABULOUS VIEWS, FULLY FURNISHED! Welcome to your mountain retreat! This beautifully remodeled 4-bedroom, 4-bathroom ski-in/ski-out condo which sleeps 12 that offers breathtaking views and exceptional comfort, all while being fully furnished and in impeccable condition. Cherished by the same family since it was originally built and never rented, this home radiates warmth and care. Step inside to discover a bright, open great room layout that welcomes you with abundant natural light. Expansive windows frame stunning views of the Needles Mountains, visible from the living room, dining area, and one of the bedrooms. High vaulted ceilings adorned with solid wood beams create an airy, spacious atmosphere, perfect for relaxing evenings by the natural wood fireplace, where you can soak in the beauty of the alpenglow on the mountains. The main level features elegant wood flooring complemented by travertine tile in the kitchen, which boasts new solid granite countertops. Each of the four bathrooms has been thoughtfully upgraded, showcasing generous walk-in showers with European glass doors. Upstairs, youâ??ll find two generously sized bedrooms plus a large loft area with a sleeper sofa, ideal for additional living space or a cozy retreat. The lower level bedroom is exceptionally spacious with a sleeper sofa plus a queen size bed and can serve as a third living area, making it perfect for family gatherings or entertaining guests. For added convenience, the lower level also includes a full-size laundry room equipped with a brand-new washer and dryer, as well as a water softener. This exceptional condo is not just a home; it's a lifestyle. Whether you're hitting the slopes or unwinding with family and friends, this mountain sanctuary offers everything you need for a perfect getaway. Donâ??t miss your chance to own this slice of paradise we call Purgatory! The covered parking area is on the lower level while the main front door is located up one level on the main floor which makes unloading all your gear very convenient. AND BEST OF ALL IT IS ONLY 120' FROM YOUR FRONT DOOR TO THE SKI SLOPE THAT TAKES YOU RIGHT OVER TO THE MAIN 6-PACK LIFT! Very convenient location as well to enjoy all of the off slope shops, restaurants and amenities at the plaza and lodge.
$3,695,000
10862 County Road 250 Durango, CO 81301
- Type:
- Single Family
- Sq.Ft.:
- n/a
- Status:
- Active
- Beds:
- 4
- Lot size:
- 15 Acres
- Year built:
- 1936
- Baths:
- 5.00
- MLS#:
- 818696
- Subdivision:
- Elkhorn Mtn Est
ADDITIONAL INFORMATION
Welcome to an extraordinary creekfront equestrian estate set on 15 lush acres in the prestigious Animas Valley. This remarkable property is a true haven for horse lovers and outdoor enthusiasts, featuring direct access to equestrian trails leading into the breathtaking National Forestâ??allowing you to ride straight from your backyard without the need for a trailer. The estate boasts extensive water rights, a high producing well, and three lush pastures, ideal for grazing. At the heart of the property is a spacious 5-stall barn and outdoor riding arena, thoughtfully designed for comfort and convenience. Complementing the equestrian amenities are three scenic ponds and year-round Coon Creek, that enriches the tranquil landscape. The main residence features 3 luxurious bedrooms and 3.5 baths with each bedroom suite offering its own private bath. Inside, you'll find vaulted ceilings, beautifully tiled floors, exposed beams, and large windows that flood the space with natural light. The kitchen is a unique culinary haven, complete with granite countertops, a cozy wood stove for those chilly mornings, and top-tier KitchenAid appliances. The inviting living room features a gas burning fireplace, creating a warm atmosphere for gatherings. Step outside to enjoy extensive gardens, a gated yard, and a covered patio with a built-in outdoor rock fireplaceâ??perfect for entertaining or simply enjoying serene evenings. Mature trees and lush landscaping surround the home, providing a picturesque backdrop for every season. French doors from the dining area lead seamlessly to the outdoors, enhancing the indoor-outdoor living experience. Imagine mornings filled with the sounds of nature, evenings spent by the outdoor fireplace, and holiday gatherings that transform your estate into the heart of celebration. A generous detached 6-car garage caters to car enthusiasts, and an additional dwelling unit offers accommodations for guests or staff. This is more than just a property; itâ??s an equestrian sanctuary that harmoniously blends luxury and rustic charm with the stunning beauty of the Animas Valley.
$130,000
481 Oxbow Durango, CO 81301
- Type:
- Land
- Sq.Ft.:
- n/a
- Status:
- Active
- Beds:
- n/a
- Lot size:
- 0.22 Acres
- Baths:
- MLS#:
- 818701
- Subdivision:
- Three Springs
ADDITIONAL INFORMATION
Three Springs is an ever-growing community 10 minutes East of downtown Durango. Located by the hospital as well as many other businesses, you have easy access to everything you need conveniently located including restaurants, gyms, and a grocery market. The Three Springs neighborhood is a beautiful community that has an interlaced walking path and direct access to the Spur Line trail which is great for biking! Oxbow Circle has stunning custom homes and is ready to welcome yours into the family. Donâ??t miss out on your next home in Three Springs.
$144,000
15 Yarrow Durango, CO 81301
- Type:
- Land
- Sq.Ft.:
- n/a
- Status:
- Active
- Beds:
- n/a
- Lot size:
- 0.14 Acres
- Baths:
- MLS#:
- 818697
- Subdivision:
- Three Springs
ADDITIONAL INFORMATION
Three Springs is an ever-growing community 10 minutes East of downtown Durango. Located by the hospital as well as many other businesses, you have easy access to everything you need conveniently located including restaurants, gyms, and a grocery market. The Three Springs neighborhood is a beautiful community that has an interlaced walking path and direct access to the Spur Line trail which is great for biking! Yarrow Court is at the edge of the neighborhood offering the most privacy. Donâ??t miss out on your next home in Three Springs.
$1,075,000
565 Hogan Durango, CO 81301
- Type:
- Townhouse
- Sq.Ft.:
- n/a
- Status:
- Active
- Beds:
- 4
- Lot size:
- 0.07 Acres
- Year built:
- 1986
- Baths:
- 3.00
- MLS#:
- 818692
- Subdivision:
- Village @ Rockwood
ADDITIONAL INFORMATION
Location, Location, Location! Nestled in the foothills of the San Juan Mountains, in the heart of Durango's resort area, 565 Hogan Cir offers a rare opportunity to enjoy mountain living without the high monthly HOA fees of Glacier Club or Purgatory Village. Conveniently situated next to Glacier Club, with golf cart path access, and just a short 15-minute drive up Highway 550 to Purgatory Resort, this property is unmatched in size, location, and price. Currently set up to comfortably sleep 12, this townhouse delivers maximum value. Built in 1986, this well-maintained home offers 2,679 square feet of living space across two stories, featuring four bedrooms and three bathroomsâ??perfect for families, guests, or entertaining. Upon entering, you are greeted by a welcoming foyer that leads upstairs to a spacious, open-concept living and dining area. The cozy living room features a wood-burning fireplace, ideal for cold winter nights. Vaulted ceilings with skylights and thermal-paned windows across the front wall create a bright, inviting space. The stunning views of â??Rockwood Meadows,â?? framed by the Hermosa Cliffs, offer year-round beautyâ??from summer breezes and autumn foliage to snow-covered winter scenes. The balcony adjacent to the family room is perfect for enjoying your morning coffee or appreciating a summer afternoon rain shower. Relax in the comfort of this covered space while taking in the local wildlife or listening to the distant whistle of the Durango/Silverton train as it makes its daily stop at the nearby Rockwood depot. The dining area, conveniently located next to the kitchen, is perfect for hosting. The kitchen is well-equipped with modern appliances, ample cabinet space, and a breakfast bar for casual dining. The primary bedroom on the main level features an en-suite bathroom, a walk-in closet, and access to a private backyard patio. An additional second bedroom, a full bathroom, and a laundry area complete the main floor for added convenience. Upstairs, youâ??ll find a versatile game/office nook, along with two spacious bedrooms that share a full bathroom. Additional storage space is provided by a large closet and hallway closet. The low-maintenance lot of 3,223 square feet is perfect for those seeking a mountain retreat without the hassle of extensive yard work. The backyard patio is an ideal spot for outdoor dining or simply enjoying the fresh mountain air. A one-car attached garage offers plenty of room for storage and workspace. This townhouse can be sold fully furnished, offering a turnkey opportunity for a family home or vacation retreat. Don't miss your chance to own this exceptional property and experience all that Durango has to offer. Schedule your showing today!
- Type:
- Condo
- Sq.Ft.:
- n/a
- Status:
- Active
- Beds:
- 3
- Lot size:
- 0.04 Acres
- Year built:
- 1982
- Baths:
- 3.00
- MLS#:
- 818691
- Subdivision:
- Cascade Village
ADDITIONAL INFORMATION
Welcome to your ideal mountain retreat! This beautifully appointed Cascade Village condo boasts an enviable location with breathtaking views of Spud Mountain, the Needles and Engineer Mountain. Enjoy an abundance of natural light flooding the open floor plan, creating a warm and inviting atmosphere. Hiking and biking trails are merely steps from the door, as well as the easy access to world-renowned backcountry skiing, snowmobiling, and off-roading adventures nearby. Minutes from Purgatory resort and a short drive to Silverton, this lovely home is located at the epicenter for outdoor adventure. After a day of exploration, unwind in the nearby fitness center, pool, hot tub or relax on your private balcony, soaking in the stunning scenery. This charming condo is offered fully furnished and turn-key, making it perfect for a weekend getaway or a year-round residence. Experience the perfect blend of comfort, convenience, and adventure in this exceptional property! Call or text today for an in-person or virtual showing.
- Type:
- Mixed Use
- Sq.Ft.:
- 5,146
- Status:
- Active
- Beds:
- n/a
- Lot size:
- 0.28 Acres
- Year built:
- 1939
- Baths:
- 4.00
- MLS#:
- 818638
- Subdivision:
- Mountain View
ADDITIONAL INFORMATION
NEW PRICE! Great potential for this prime in-town location at the corner of E College Drive and E 7th Avenue. TWO PARCELS ARE BEING SOLD TOGETHER: 666 E College Drive and 595 E 7th Avenue. The real estate is being sold, not the businesses. There are currently three thriving businesses in the building at 666 E College Drive: restaurant, consignment store (mostly children's clothing, toys) and a custom tattoo studio. The restaurant is on the main level. The consignment store is two levels and on the east end of the building. The tattoo studio is upstairs, above the restaurant. The building at 595 E 7th Avenue is currently operated as a printing shop with warehouse space. This is a one level building. Unfinished storage shed (approx. 968 square feet) on back of this lot is also included. There is alley access to this parcel. Locals and visitors alike will tell you that this location is known for convenience and superb services. Excellent street visibility. Good walkability to residential area and school. Mixed use neighborhood zoning (MU-N) allows for retail, commercial, residential, office, restaurant/bar and lodging. Please do not bother tenants.
$699,000
2003 E 2nd Durango, CO 81301
- Type:
- Single Family
- Sq.Ft.:
- n/a
- Status:
- Active
- Beds:
- 3
- Lot size:
- 0.13 Acres
- Year built:
- 1989
- Baths:
- 1.00
- MLS#:
- 818651
- Subdivision:
- North Durango
ADDITIONAL INFORMATION
Adorable in town bungalow just minutes to the Animas River trail, Durango High school, recreation center and public library. Walk into the home and you will find the cozy living room along with the dining room, kitchen, full bathroom and primary bedroom. Walk out the kitchen to the fully fenced back yard that includes two storage sheds and a separate area for a smaller dog run. Upstairs you will find two additional larger bedrooms with great storage spaces. With both the front and backyards having grass and fully grown fruit trees, you have plenty of options to easily relax at home or hop on the river trail and head downtown via a short walk!
- Type:
- Single Family
- Sq.Ft.:
- n/a
- Status:
- Active
- Beds:
- 4
- Lot size:
- 10.82 Acres
- Year built:
- 2005
- Baths:
- 5.00
- MLS#:
- 818630
- Subdivision:
- Bear Ranch
ADDITIONAL INFORMATION
Discover the extraordinary charm of Almostaranch, a unique multi-use property nestled in the breathtaking North Valley of Durango, CO. This stunning estate borders 203 acres of State of Colorado Land and is seamlessly connected to the San Juan National Forest. Itâ??s a stoneâ??s throw from Haviland Lake and Electra Lake, making it a nature loverâ??s paradise. Just a short 10-minute drive away is the renowned Purgatory Resort, along with the Glacier Clubâ??s exceptional golf and fitness center. Here, every adventure awaitsâ??from hiking, biking, and paddleboarding to jeeping and huntingâ??right in your own backyard! The main residence is a beautifully crafted log home built in 2005, designed with an open floor plan that flows seamlessly between the well-appointed kitchen and the spacious living and dining areas. Perfect for families and entertaining guests, it features a stone fireplace and a dedicated office with picturesque views the lake. Have fun hosting gatherings year-round in the recently added enclosed back patioâ??ideal for watching the big game, grilling your favorites, and observing the abundant wildlife that visits. This property also boasts a generous carport, connecting to an impressive 6+ car garage complete with RV parking and pull-through options. For hobbies and projects, a dedicated shop with its own stove awaits. Above the garage, a comfy caretaker's home offers two bedrooms and one bath, complete with a deck for enjoying the stunning surroundings. Almostaranch is not only a stunning family residence but also a lucrative income-generating opportunity, currently yielding over $10,000 a month with the potential to double that revenue. The property includes 4 condo units: three are rented month-to-month, while one operates as a highly profitable VRBO, significantly enhancing rental income. Additionally, an old lodge with three apartments, two RV pads with full hookups, and another caretaker unit complete this remarkable investment. Other features include a picturesque stream/pond, a barn, and a shed, ensuring plenty of space to explore and enjoy. Moreover, the main house maintains its privacy from the rental units, making it a serene retreat. The potential here is limitless! Almostaranch has potential to transform into a wedding venue, family retreat, or corporate getaway. Please note that while the investment side of the property can be sold separately, the main residence will not be offered independently. Don't miss your chance to own this unique property that promises both adventure and income in the stunning outdoors of Durango! Please be aware this property would need to be cash or commercial loan.
- Type:
- Condo
- Sq.Ft.:
- n/a
- Status:
- Active
- Beds:
- 1
- Lot size:
- 0.02 Acres
- Year built:
- 1978
- Baths:
- 1.00
- MLS#:
- 818619
- Subdivision:
- Pinon Heights
ADDITIONAL INFORMATION
Enjoy easy condo living with quick access to the Animas River and downtown Durango! This upper-level corner unit offers the benefit of two extra windows and no neighbors above. Along with the sliding glass door leading out to the large deck with a big storage closet, these additional windows bring lots of natural lights in the condo. The kitchen is spacious with ample counter and cabinet space. Cozy up by the wood-burning fireplace on chilly winter nights. The bedroom is bright and there is a large full bathroom with a tiled shower enclosure. Additionally, there is full size washing machine and dryer, along with extra storage space in the laundry closet. Windows and sliding glass door have been replaced. Donâ??t miss this opportunity for comfortable convenience!
$635,000
275 Salt Brush Durango, CO 81301
- Type:
- Single Family
- Sq.Ft.:
- n/a
- Status:
- Active
- Beds:
- 3
- Lot size:
- 0.06 Acres
- Year built:
- 2011
- Baths:
- 3.00
- MLS#:
- 818618
- Subdivision:
- Three Springs
ADDITIONAL INFORMATION
This cute Three Springs home, with easy access to miles of trails, features an open concept main level with engineered wood floors, fresh paint, and abundant natural light. The kitchen has ample counter space and a pantry, as well as access to the fenced yard. A convenient half bath is also located on the main level. Upstairs, the primary suite includes a full bathroom with a dual vanity and walk-in closet. The two additional bedrooms share the hall bath, which is also equipped with dual sinks. The laundry space was thoughtfully placed on this second level. The spacious garage is accessed from the alley, creating a welcoming feel to the large front porch. This home is the perfect place to enjoy everything Three Springs and Durango have to offer.
$1,350,000
2157 County Road 223 Durango, CO 81301
- Type:
- Single Family
- Sq.Ft.:
- n/a
- Status:
- Active
- Beds:
- 3
- Lot size:
- 51 Acres
- Year built:
- 2004
- Baths:
- 3.00
- MLS#:
- 818610
- Subdivision:
- None
ADDITIONAL INFORMATION
Nestled in the serene surroundings of Durango, Colorado, this exquisite single-level home, custom-built in 2004, is a haven of comfort and convenience waiting for you to call it yours. Boasting an expansive 2301 sqft of living space on a generous lot free from HOAs and covenants. This is the perfect blend of country charm and modern amenities. As you step inside, you will be greeted by a sprawling open floor plan that seamlessly connects the living, dining, and kitchen areas which is an ideal layout for entertaining guests or enjoying family time. The house features three well-appointed bedrooms and 2.5 bathrooms, providing ample space for everyone. Craftsmanship and thoughtful design are evident throughout the home, promising both style and function. Natural light floods in, highlighting the spacious interiors and creating a warm and welcoming atmosphere. The oversized attached garage presents a world of possibilities - from a hobbyistâ??s workshop to safeguarding your vehicles and gear. The property's location is a true gem offering easy access to local amenities while still providing the peace and privacy of rural living. Imagine the possibilities that this property holds, it's an open canvas for creating your ideal hobby farm or simply enjoying the space and freedom it offers. Whether youâ??re drawn to the allure of country living or the convenience of being close to town, this property provides the perfect setting to build your dreams. Donâ??t miss the opportunity to own this unique property where every day feels like a retreat.
- Type:
- Condo
- Sq.Ft.:
- n/a
- Status:
- Active
- Beds:
- n/a
- Lot size:
- 0.01 Acres
- Year built:
- 1986
- Baths:
- 1.00
- MLS#:
- 818601
- Subdivision:
- Kendall Mtn
ADDITIONAL INFORMATION
Discover your dream mountain retreat with this beautifully remodeled ski-in/ski-out studio condo at Purgatory Resort. Wake up to beautiful views of the Needles Mountains and enjoy a cozy, inviting space thatâ??s not just a getaway but a top-rated vacation rental. Recently updated with stylish new laminate flooring, modern furniture, and a full-size refrigerator, this condo is designed for comfort and convenience. After a day on the slopes, unwind by the cozy wood-burning fireplace, creating the perfect ambiance to relax and recharge. This property comes fully furnished and truly turn-key, so you can start enjoying the mountain lifestyle right away. The Kendall building enhances your experience with a private rooftop hot tub, dry sauna, and steam room. As a bonus, your membership in the DMMA grants you exclusive access to all the resortâ??s off-slope amenities, including a heated outdoor pool, hot tub, fitness center, private owner's lounge, game room, and tennis courts. Plus, enjoy the convenience of one covered parking space and a ski locker for all your gear.

The data relating to real estate for sale on this web site comes in part from the Internet Data Exchange (IDX) program of Colorado Real Estate Network, Inc. (CREN), © Copyright 2024. All rights reserved. All data deemed reliable but not guaranteed and should be independently verified. This database record is provided subject to "limited license" rights. Duplication or reproduction is prohibited. FULL CREN Disclaimer Real Estate listings held by companies other than Xome Inc. contain that company's name. Fair Housing Disclaimer
Durango Real Estate
The median home value in Durango, CO is $677,500. This is higher than the county median home value of $601,400. The national median home value is $338,100. The average price of homes sold in Durango, CO is $677,500. Approximately 48.96% of Durango homes are owned, compared to 36.7% rented, while 14.33% are vacant. Durango real estate listings include condos, townhomes, and single family homes for sale. Commercial properties are also available. If you see a property you’re interested in, contact a Durango real estate agent to arrange a tour today!
Durango, Colorado 81301 has a population of 18,953. Durango 81301 is more family-centric than the surrounding county with 32.37% of the households containing married families with children. The county average for households married with children is 29.94%.
The median household income in Durango, Colorado 81301 is $68,550. The median household income for the surrounding county is $75,089 compared to the national median of $69,021. The median age of people living in Durango 81301 is 36.5 years.
Durango Weather
The average high temperature in July is 86.2 degrees, with an average low temperature in January of 12 degrees. The average rainfall is approximately 18.3 inches per year, with 67.4 inches of snow per year.
