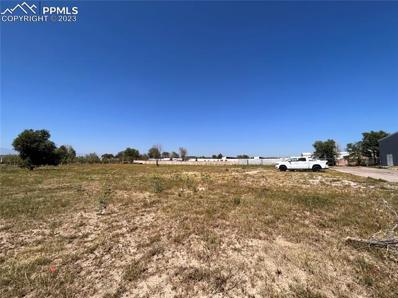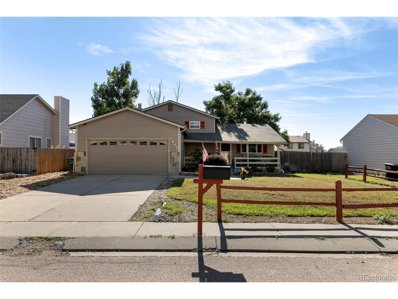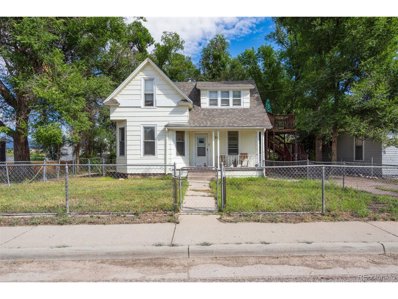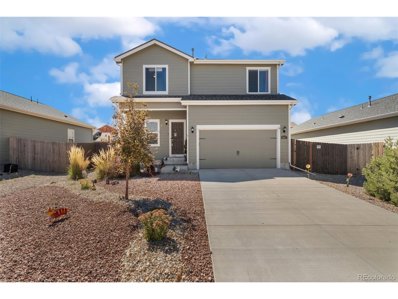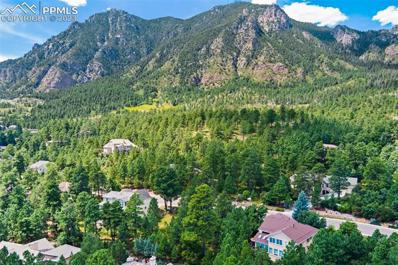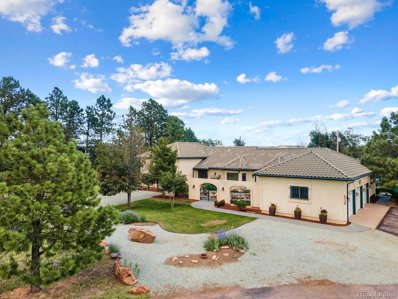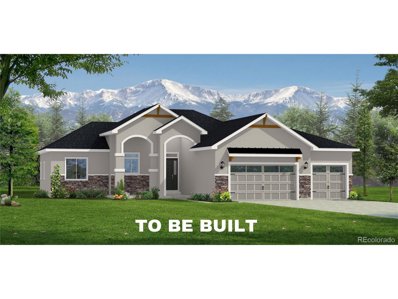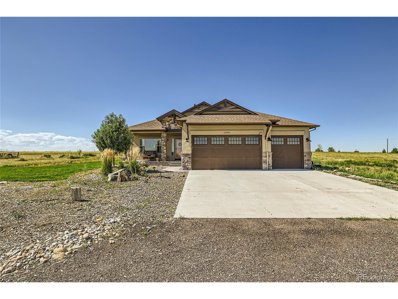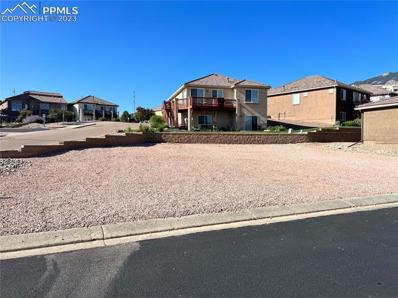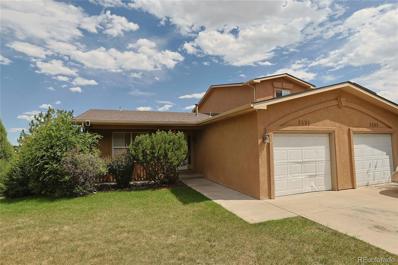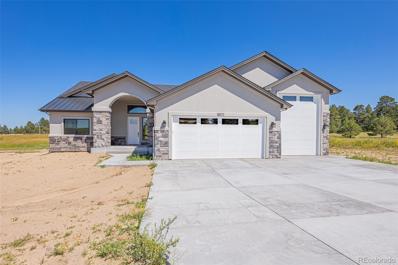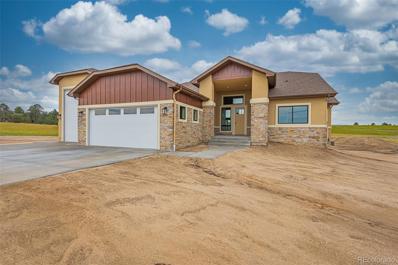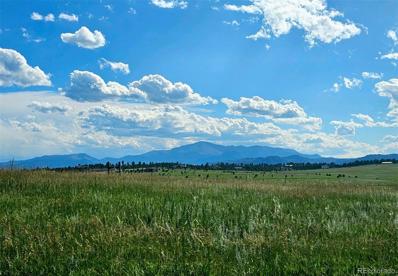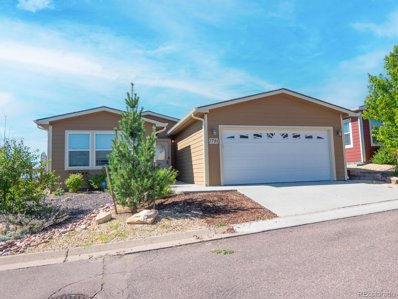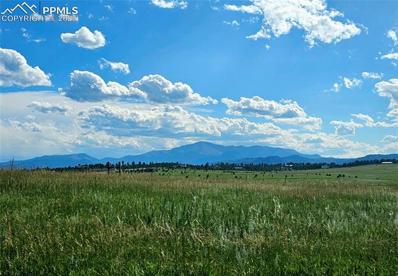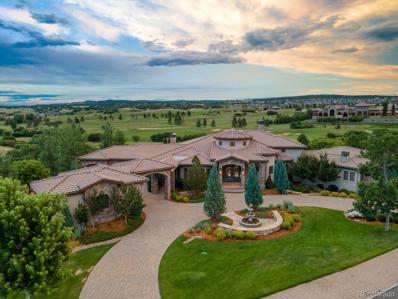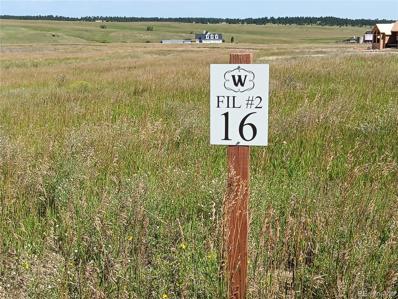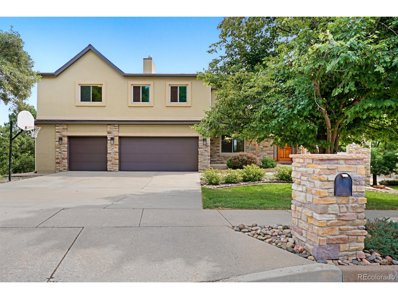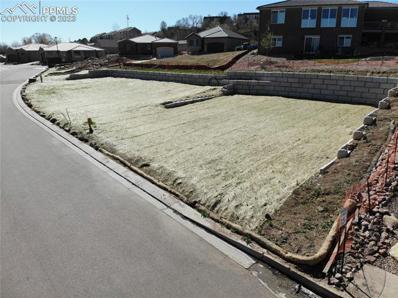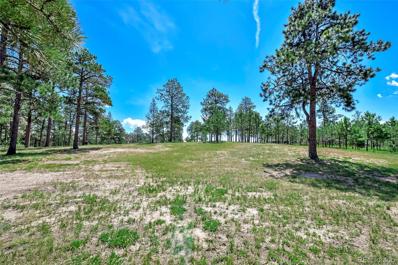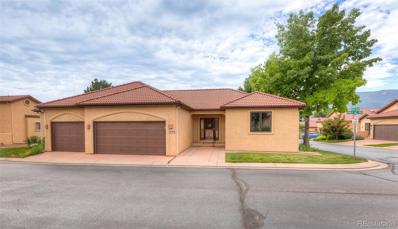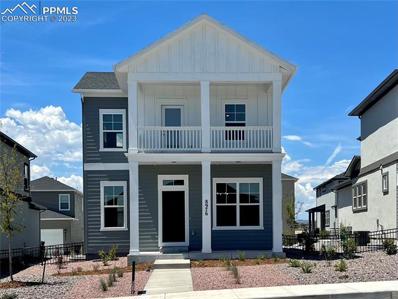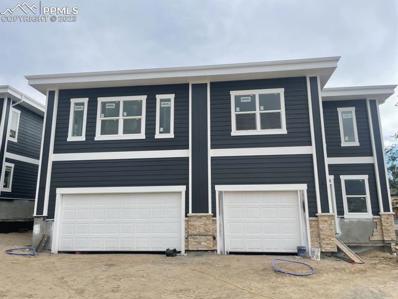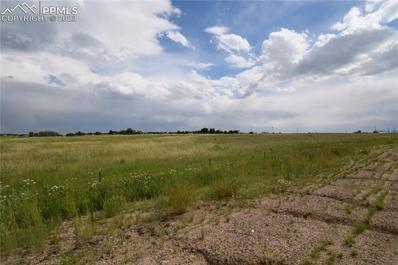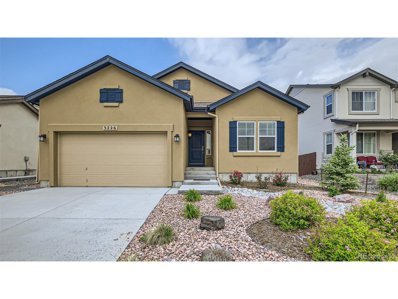Colorado Springs CO Homes for Rent
- Type:
- General Commercial
- Sq.Ft.:
- n/a
- Status:
- Active
- Beds:
- n/a
- Lot size:
- 1 Acres
- Year built:
- 1996
- Baths:
- MLS#:
- 1435345
ADDITIONAL INFORMATION
Highly accessible vacant land available for lease. Long term lease desired call listing agent for details about fencing.
- Type:
- Other
- Sq.Ft.:
- 1,536
- Status:
- Active
- Beds:
- 4
- Lot size:
- 0.18 Acres
- Year built:
- 1982
- Baths:
- 2.00
- MLS#:
- 2088412
- Subdivision:
- Cheyenne Meadows
ADDITIONAL INFORMATION
GREAT RENTAL HISTORY!!! This sweet tri-level home nestled in the highly coveted Cheyenne Meadows neighborhood is an ideal turn-key investment with a rock-solid tenant already in place through 3/31/2025. As you step through the front door the gorgeous LVP floors and oodles of natural light welcome you. The living and dining spaces are spacious and open leading into the beautifully updated kitchen. Stainless steel appliances, stunning dark wood cabinetry, gorgeous tile backsplash and perfectly complementary granite countertops make this kitchen simply sublime. Upstairs you'll find three bedrooms all updated with lovely LVP flooring, ample closet space, and a spacious full bath. The lower level has yet another spacious bedroom, additional living space and functional, generously sized laundry space. Don't miss the gorgeous yard!! Easy access to 115, I-25 and oh-so-close to Fort Carson, Cheyenne Mountain, the World Arena and plenty of other conveniences. This home is the PERFECT rental.
- Type:
- Multi-Family
- Sq.Ft.:
- 2,132
- Status:
- Active
- Beds:
- 5
- Lot size:
- 0.2 Acres
- Year built:
- 1899
- Baths:
- 3.00
- MLS#:
- 8114985
- Subdivision:
- Brookside
ADDITIONAL INFORMATION
NEW CHANGES TO MAKE NOTE OF: THE COTTAGE HAS BEEN REFRESHED WITH NEW CARPET, PAINTING AND WINDOW COVERINGS. PREVIOUS TENANTS MOVED OUT AND THE COTTAGE HAS BEEN PREPARED FOR A NEW TENANT. IT IS SUBSTANTIALLY BETTER. Income property located in the heart of the Ivywild Area. It is rented and currently being used for residential. Zoned C5 for intermediate business, so there are many options for this property. The home has been recently painted on the exterior and a new roof has been installed on both the house and the cottage in 2018. Unit 126 A has a side entrance, 2 bedrooms and 1 full bath. The kitchen has vinyl flooring and a pantry. The living room and 2nd bedroom are carpeted and the 1st bedroom has wood floors. Both bedrooms have walk-in closets There is a basement laundry, a front porch, and a side deck with a sitting area. Unit 126 B is on the second floor accessed by side stairs and deck on the east side of the property. The unit is a one bedroom, one bath unit with a clawfoot tub. The kitchen has a newer fridge and stackable washer and dryer hookup. The hot water heater is 3 years old. The cottage sits behind the main home (126 1/2). The cottage has a 1 bedroom and 1 bath. The cottage has been newly painted with new flooring and window coverings. It feels fresh and light and bright. There is a utility space with a stackable washer and dryer. There is a newer hot water heater. The gas heater is located in the living room. There is a storage shed behind the cottage. Electricity is paid separately for each unit while gas and water are split per person. There is plenty of parking for the tenants.
- Type:
- Other
- Sq.Ft.:
- 1,948
- Status:
- Active
- Beds:
- 3
- Lot size:
- 0.15 Acres
- Year built:
- 2018
- Baths:
- 3.00
- MLS#:
- 5386787
- Subdivision:
- e Meadows At Lorson Ranch
ADDITIONAL INFORMATION
This beautiful Lorson Ranch Home is nestled in a wonderful location near trails, shopping, schools, military bases and so much more. The main level of this home features a guest bath, plenty of closets & storage, open concept kitchen / dining / living room area that opens right out into the back yard from the custom added french doors! Kitchen has lots of cabinets, deep pantry and gas stove! Enjoy the professionally landscaped front and back yard - drought resistant plants, drip system and watering hookups set up, decorative rocks, free standing planters, upgraded turf and more! Backyard uniquely faces alley of other backyards, not straight into another home. Upstairs you will find a spacious loft area that could be an office, workout space, study nook, play area... you think of it, there's room to do it! Two bedrooms with great sunlight and large closets are found just a little ways from the top of the stairs. Accessible to these bedrooms is a full bath with large vanity and conveniently also located upstairs is the expansive laundry room. Just past the laundry is the beautiful owners suite, large bathroom with walk in closet. Plenty of windows for sunlight and space for all your bedroom furniture! Ceiling fans installed in every bedroom & downstairs living room. NO HOA! Newer Home. One Owner. Come check this beauty out right away!
- Type:
- Land
- Sq.Ft.:
- n/a
- Status:
- Active
- Beds:
- n/a
- Lot size:
- 0.29 Acres
- Baths:
- MLS#:
- 8062250
ADDITIONAL INFORMATION
Don't miss this opportunity to build on one of the last remaining lots left in the area. Capture both city views out the back and mountain views to the front on this gradually sloping (front to back) lot. Plenty of trees can be saved to provide privacy from the neighbors yet city views out the back will be easy to achieve with most design plans. Located on a mostly level part of Jarman Street, bring your builder and come see what this lot has to offer.
$1,150,000
1735 Mesa Rd Colorado Springs, CO 80904
- Type:
- Other
- Sq.Ft.:
- 3,463
- Status:
- Active
- Beds:
- 4
- Lot size:
- 1 Acres
- Year built:
- 1996
- Baths:
- 3.00
- MLS#:
- 6566439
- Subdivision:
- None
ADDITIONAL INFORMATION
Nestled on a serene hillside overlooking the picturesque landscape of Pikes Peak, this home offers an unparalleled mountain retreat, perfect for those seeking tranquility and natural beauty. This luxurious property sits on an expansive lot, providing ample space for privacy and relaxation. Embraced by nature's splendor, the home boasts breathtaking panoramic views of the surrounding mountains and valleys, creating an enchanting and peaceful ambiance. Walking into the home, you encounter a stunning gate that introduces a beautiful pond area. The spacious open-concept living area effortlessly combines the formal dining room, large living room with a fireplace and family room. The kitchen is a culinary enthusiast's dream, boasting top-of-the-line stainless steel appliances, a center island with a flat stove top, and a breakfast bar overlooking the living room, perfect for family gatherings. The master suite is a sanctuary of relaxation, featuring a walk out deck looking over the backyard pool, two walk in closets and a lavish en-suite bathroom with a soaking tub and a glass-enclosed shower. Three additional bedrooms provide comfort and privacy for family members and guests alike. Below there is second family room that includes another wood fire place and a wet-bar. However, the piece de resistance is undoubtedly the backyard paradise that awaits. The shimmering pool appears to merge seamlessly with the horizon, offering a visual symphony of water and sky.
- Type:
- Other
- Sq.Ft.:
- 2,717
- Status:
- Active
- Beds:
- 3
- Lot size:
- 3 Acres
- Year built:
- 2023
- Baths:
- 3.00
- MLS#:
- 6111846
- Subdivision:
- Winsome
ADDITIONAL INFORMATION
Picture yourself relaxing and dreaming of breathtaking mountain vistas on sprawling 2.5-acre lots. With 143 residential lots spanning over 760+ acres, Winsome features over 140 acres of open space and trails, allowing residents to bask in the tranquil surroundings of Black Forest while enjoying the convenience of running or biking right from their doorstep. The ranch-style floor plan is perfect for hosting guests or unwinding after a long day at work. The gourmet kitchen is every homeowner's dream, equipped with double ovens, a gas or electric 5 burner cooktop, a microwave, soft-close drawers, solid surface countertops, and a walk-in pantry. As you walk out of the kitchen onto your composite deck think of the special gatherings you'll have with family and friends as you BBQ and watch the sunset. The construction of the home is equally impressive, with R-49 insulation in the ceilings, R-21 insulation in the 2" x 6" walls, and R-11 for your basement walls. The main level features a master bedroom with a 5-piece attached master bath with tile floors and tile surround in the tub and shower. The partially finished basement includes an office, bedroom, bath, and recreational room, while the unfinished storage area has the potential to add two more bedrooms, bringing the total to 5 bedrooms. Each home at Winsome will have its own well that provides water from the Dawson aquifer. Public streets in the development will meet County roadway design standards and be dedicated to El Paso County for maintenance. Outbuildings are permitted for large animal shelters, 4H-friendly projects, and recreational equipment storage. Accessory dwelling units are allowed if they complement the home design and architecture. Design the dream home you've always desired with a Builder who's been building in the surrounding mountain range for more than 40+ years. For further information and floor plans, please contact our team of professionals.
- Type:
- Other
- Sq.Ft.:
- 3,553
- Status:
- Active
- Beds:
- 4
- Lot size:
- 3 Acres
- Year built:
- 2020
- Baths:
- 3.00
- MLS#:
- 6413922
- Subdivision:
- Silverado Ranch
ADDITIONAL INFORMATION
Welcome to your prairie paradise! This elegant ranch-style home offers panoramic views of the beautiful Colorado peaks and picturesque prairie grasses. Nestled within the prestigious Silverado Ranch community, this property is a haven for those who desire both luxury and the beauty of nature. Boasting 3+ acres, it is a dream for horse enthusiasts and nature lovers. The community equestrian center presents an oversized riding arena and a charming ranch house, providing a perfect backdrop for quality time with friends and neighbors. Conveniently located for easy access to amenities and shopping in Colorado Springs, this property offers a quick commute to military bases, ensuring you can enjoy the best of both worlds: country living and urban convenience. Step inside the home and be enchanted by the thoughtful design and luxurious features it offers. The heart of the home lies in the gourmet kitchen, complete with granite countertops, stainless steel appliances, and an expansive island, creating a space that's ideal for both cooking and entertaining. The open-concept design flows seamlessly into the cozy eat-in kitchen area. The great room is a masterpiece of design, boasting a dramatic tray ceiling adorned with rustic beams and a centerpiece gas fireplace with stone surround. This inviting space accommodates gatherings, making it an ideal spot to create lasting memories. The main level master suite offers an oasis of comfort, featuring a spa-like en-suite bathroom with double vanities, a walk-in shower, a soaking tub, and ample storage within the walk-in closet and linen closet. The basement features high ceilings and a vast recreational space, offering a versatile canvas for your creativity. Two additional bedrooms with walk-in closets and a full bathroom provide ample room for family and guests, while abundant storage space ensures organization. This property epitomizes the essence of Colorado living, ready to warmly welcome you home. Schedule your showing today!
- Type:
- Land
- Sq.Ft.:
- n/a
- Status:
- Active
- Beds:
- n/a
- Lot size:
- 0.14 Acres
- Baths:
- MLS#:
- 2874490
ADDITIONAL INFORMATION
Beautiful Buildable lots on the West Side in a Gated Community. Bring your builder! Hold until you are ready to build! This lot can hold the very popular Catalina Plan which has 2 Master Suites plus an office. 1800+ Sqft all on the Main Level. This lot is ready to build on!
- Type:
- Townhouse
- Sq.Ft.:
- 2,040
- Status:
- Active
- Beds:
- 3
- Lot size:
- 0.03 Acres
- Year built:
- 2002
- Baths:
- 2.00
- MLS#:
- 8531538
- Subdivision:
- Other
ADDITIONAL INFORMATION
3 bedroom, 2 bath ranch style townhome in the highly desirable Indigo Ridge area! This home features a bright and open floor plan, large kitchen with ample cabinets and breakfast bar, dining area with walk-out access to the rear deck and spacious living area with gas fireplace. Don’t forget about the garden level basement which boasts a family room, bathroom and an office! All this and more centrally located in a quiet, gated community, close to Memorial Park, Pete Field, military installations, Colorado Springs Airport, and Valley Hi Golf Course.
Open House:
Saturday, 9/21 11:00-5:00PM
- Type:
- Single Family
- Sq.Ft.:
- 4,045
- Status:
- Active
- Beds:
- 4
- Lot size:
- 2.57 Acres
- Year built:
- 2022
- Baths:
- 4.00
- MLS#:
- 2373903
- Subdivision:
- Winsome
ADDITIONAL INFORMATION
New construction. Never lived in. Discover our meticulously crafted 4-bedroom, 4-bathroom ranch-style home with attached RV garage. Positioned on an expansive 2.6-acre garden level lot for plenty of space between neighbors. The open floor plan integrates entertainment and living spaces. A commanding floor-to-ceiling stone fireplace serves as an architectural focal point, perfectly complemented by generously sized windows, beamed ceilings and an impressive 13-foot ceiling height, ensuring an abundance of natural light. The state-of-the-art kitchen is a culinary enthusiast's dream. Equipped with premium granite countertops, a spacious island for prep, and a well-appointed pantry, it is designed to cater to both functionality and aesthetics. Transition to the master suite to experience a realm of tranquility. This space boasts a spa-inspired bathroom, expansive walk-in closet, and a floating vanity. The garden level basement further accentuates the home's versatility, featuring a large family room, a dedicated space primed for game tables, and a large wet bar. Two additional suites, seamlessly connected by a Jack and Jill bathroom, ensure ample space for guests or family. Automotive aficionados will appreciate the spacious 4-car garage, with space to accommodate an RV. This tranquil location offers residents outdoor activities, spacious living, all while being in close proximity to shopping, restaurants and I-25.
Open House:
Saturday, 9/21 11:00-5:00PM
- Type:
- Single Family
- Sq.Ft.:
- 4,012
- Status:
- Active
- Beds:
- 4
- Lot size:
- 2.63 Acres
- Year built:
- 2022
- Baths:
- 4.00
- MLS#:
- 3317960
- Subdivision:
- Winsome
ADDITIONAL INFORMATION
New construction. Never lived in. Welcome to our exquisite 4-bedroom, 4-bathroom ranch-style home, a testament to meticulous craftsmanship & timeless design. Nestled on a sprawling 2.6-acre garden level lot, this residence offers an oasis of serenity & space, ensuring a sense of privacy & room to breathe. Step inside & discover an open floor plan that seamlessly intertwines entertainment & living spaces, fostering a sense of connection & togetherness. A majestic floor-to-ceiling stone fireplace commands attention, serving as a captivating architectural centerpiece. Abundant natural light streams through generously sized windows, beamed ceilings and 13-foot ceiling height. The heart of the home is undoubtedly the state-of-the-art kitchen, thoughtfully designed to fulfill the desires of culinary enthusiasts. With premium quartz countertops, a large island for culinary creations, this kitchen blends practicality with aesthetics, setting the stage for memorable gatherings. Retreat to the master suite. Indulge in the spa-inspired bathroom, complete with lavish amenities, & revel in the luxury of an expansive walk-in closet. A floating vanity adds a touch of elegance. In the garden level basement, A family room invites entertainment, with a designated space for game tables and gatherings. The sizable wet bar offers a hub for refreshments & camaraderie. Two additional suites, thoughtfully connected by a Jack and Jill bathroom, provide ample space for guests or cherished family members, ensuring comfort & privacy. For automotive enthusiasts, the spacious 4-car garage stands ready, with the added convenience of accommodating an RV. This haven of luxury living is complemented by a tranquil location that invites outdoor pursuits & leisurely strolls, allowing residents to immerse themselves in the beauty of nature. Despite this idyllic seclusion, the residence remains conveniently close to shopping, dining, and the ease of access provided by I-25.
ADDITIONAL INFORMATION
Extraordinary and rare 35 acre parcel in Black Forest bordering the prestigious community of Flying Horse North. Tremendous Pikes Peak and full mountain range views in award winning School District 38! Mere minutes from the 18 hole golf course designed by renowned golf course architect Phil Smith. Flying Horse North has plans for 5 star resort with all of the best amenities at your fingertips. The parcel is subdividable to 6 smaller parcels with county approval or could be your own personal estate or ranch. Only 2 miles from the intersection of Highway 83 and Hodgen Road. Phenomenal access to Highway 83 and I-25 making convenient travel to Colorado Springs within 10 minutes or Denver within 40 minutes. Perfectly positioned in one of the most desirable locations with the sought after communities Flying Horse North, Cathedral Pines and High Forest Ranch nearby. Lush green rolling meadows with sweeping 360 degree views make this the perfect site for your new home. Multiple build sites with walk-out basement potential. Large parcels of this size are vanishing quickly and are rare to find. Property is positioned behind a locked gate so please set an appointment with the listing agent so we can show you this amazing parcel. Water rights included in purchase. No covenants or HOA. Zoned for horses and other animals. Indoor arenas, barns, outbuildings are allowed. Low property taxes. Black Forest Regional Park is nearby w/ 385 acres open space, miles of trails, playground, picnic tables and tennis courts. Property is located behind a locked gate please contact listing agent or your agent so we can take you on a tour of your new parcel!
- Type:
- Other
- Sq.Ft.:
- 1,479
- Status:
- Active
- Beds:
- 3
- Year built:
- 2018
- Baths:
- 2.00
- MLS#:
- 4460040
- Subdivision:
- Antelope
ADDITIONAL INFORMATION
Discover modern living at its finest in the coveted Chateau at Antelope Ridge community. This is a lease hold estate. This stunning 3-bedroom, 2-bathroom modular home offers not only comfortable living spaces but also a range of exceptional features that elevate your lifestyle. Step into a spacious and well-lit living area that seamlessly blends living, dining, and kitchen spaces. The open layout is perfect for both everyday living and entertaining friends and family. The heart of the home is the gourmet kitchen, equipped with stainless appliances, a separate water pot fill area above the stove, ample counter space, and elegant cabinetry. Prepare culinary delights with ease and style. The primary bedroom is a true oasis with abundant natural light, a roomy layout, and an en-suite bathroom with walk-in closet. This home comes with a water softener system and reverse osmosis system, ensuring that the quality of your water matches the luxury of your surroundings. Embrace sustainable living with solar panels that provide energy efficiency and potential cost savings, The Chateau at Antelope Ridge community offers more than just a home; it provides a lifestyle. Take advantage of community amenities, parks. This home is conveniently located near shopping, dining, entertainment, and major thoroughfares, making your daily commute a breeze. Don't miss this opportunity to call the Chateau at Antelope Ridge home. With its exceptional features and prime location, this property won't be on the market for long.
- Type:
- Land
- Sq.Ft.:
- n/a
- Status:
- Active
- Beds:
- n/a
- Lot size:
- 35.05 Acres
- Baths:
- MLS#:
- 8507365
ADDITIONAL INFORMATION
Extraordinary and rare 35 acre parcel in Black Forest bordering the prestigious community of Flying Horse North. Tremendous Pikes Peak and full mountain range views in award winning School District 38! Mere minutes from the 18 hole golf course designed by renowned golf course architect Phil Smith. Flying Horse North has plans for 5 star resort with all of the best amenities at your fingertips. The parcel is subdividable to 6 smaller parcels with county approval or could be your own personal estate or ranch. Only 2 miles from the intersection of Highway 83 and Hodgen Road. Phenomenal access to Highway 83 and I-25 making convenient travel to Colorado Springs within 10 minutes or Denver within 40 minutes. Perfectly positioned in one of the most desirable locations with the sought after communities Flying Horse North, Cathedral Pines and High Forest Ranch nearby. Lush green rolling meadows with sweeping 360 degree views make this the perfect site for your new home. Multiple build sites with walk-out basement potential. Large parcels of this size are vanishing quickly and are rare to find. Property is positioned behind a locked gate . Water rights included in purchase. No covenants or HOA. Zoned for horses and other animals. Indoor arenas, barns, outbuildings are allowed. Low property taxes. Black Forest Regional Park is nearby w/ 385 acres open space, miles of trails, playground, picnic tables and tennis courts. Property is located behind a locked gate!
- Type:
- Single Family
- Sq.Ft.:
- 9,796
- Status:
- Active
- Beds:
- 5
- Lot size:
- 1.68 Acres
- Year built:
- 2007
- Baths:
- 8.00
- MLS#:
- 9731232
- Subdivision:
- Flying Horse
ADDITIONAL INFORMATION
Exceptional Tuscan villa, nestled within the exclusive gated community of Village of Toscano, situated in the desirable Flying Horse community. This home is truly centrally located being just minutes from I25, Highway 83 and in walking distance to the Club at Flying Horse, offering a fitness center, renowned spa, world class steak house, luxurious lodging options, indoor & outdoor pools, and two private golf courses. It also enjoys direct views of the Tom Weiskopf golf course. Indulge in unparalleled luxury within this five-bedroom masterpiece (three with access to outdoor decks), each boasting en suite bathrooms and walk-in closets. The primary suite redefines opulence with a private deck, two double-sided fireplaces, offering relaxation in the tub and state-of-the-art shower. With eight bathrooms, a spacious office featuring floor to ceiling bookcases, formal and eat-in dining areas, and over 1200 sqft of outdoor entertaining space, this home exudes elegance and comfort. The kitchen boasts state-of-the-art appliances and is designed for entertaining, seamlessly flowing with the dining, formal dining and family room. Access to the outdoor kitchen and patio is available from all entertaining areas, enhancing the allure of indoor-outdoor living. The living room treats you to breathtaking views through its floor-to-ceiling windows. In the walk-out basement, the large family room sets the stage for relaxation and entertainment. Engage in friendly competition with a game of chess, experience pure relaxation in the sauna or maintain your well-being in the exercise area. Indulge in your passion for movies in the theater room, and enjoy the convenience of a wet bar, enhancing your entertaining experience. With a 3-car garage attached to the home and a 2-car detached garage connected by a porte-cochère, this property offers ample space for all your vehicles and storage needs. Discover refined luxury with thoughtful design. Enjoy a lifestyle of prestige and sophistication.
- Type:
- Land
- Sq.Ft.:
- n/a
- Status:
- Active
- Beds:
- n/a
- Lot size:
- 2.83 Acres
- Baths:
- MLS#:
- 8702009
- Subdivision:
- Winsome
ADDITIONAL INFORMATION
Come design and build Your Dream Home with the builder of YOUR CHOICE - in the beautifully master planned Winsome Community- there are a total of 143 residential lots on 766.7 acres. The lots are grouped by size: 2.5 acres and larger, 5 acres and larger, and some bigger tracts on the northern end of the property to minimize the impact on topography and vegetation. Each home at Winsome will be served by an individual well providing water from the Dawson aquifer. All new streets in the development are public streets designed to meet county roadway design standards. These streets will be dedicated to El Paso County for ongoing ownership and maintenance. Outbuildings will be allowed for uses such as large animal shelter, 4H-friendly projects, and recreational equipment storage. Accessory dwelling units allowed as long as they complement home design and architecture.Fabulous view of Pikes Peak. Well Permit Expires 12/29/2023.
$1,050,000
4825 Farthing Dr Colorado Springs, CO 80906
- Type:
- Other
- Sq.Ft.:
- 5,708
- Status:
- Active
- Beds:
- 5
- Lot size:
- 0.36 Acres
- Year built:
- 1988
- Baths:
- 4.00
- MLS#:
- 7316430
- Subdivision:
- Broadmoor Bluffs Park
ADDITIONAL INFORMATION
LOCATION & SPACE! You have a large family or you are a remote worker needing space? Check out this well-maintained home on Cheyenne Mountain offering ample space and privacy for the whole family! This 3 car garage with a flat driveway facing South (perfect for melting snow), 5 bedrooms and 4 baths will surprise you with the amount of space available. The main level offers a comfortable family room with fireplace, a formal dining room and a living room area that can double as an office. The inviting kitchen also comes with a kitchen nook, wonderful city views and easy access to the deck to simply enjoy a morning coffee outside. The main floor also has a large 16 x 24 annex room that can be used as an additional non-conforming guest bedroom, workout room or large office. Upstairs, you will find 3 bedrooms and a full bathroom as well as a large master suite with a 5pc bathroom, two large walking closets and a fireplace in a sitting area. A separate wing of the house with a side entrance is a major bonus for anyone looking to have a quiet place for remote work (office with French doors), a home business, a craft room, home schooling or a large playroom for kids or teens. In the basement, a large living area offers enough space for a pool table or a table tennis, a large couch around the fireplace with a walk-out to the deck. Perfect for entertaining or spending quality family time. An extra bedroom with a full bath is also available. Walking distance to parks, D12 elementary school and trails (minutes Cheyenne Mountain State Park), 5min from Cheyenne Mountain Air station (NORAD), 7 min to Fort Carson, 25 min to Peterson Air Force Base. This home is a must see! Schedule your showing today. Successful rental for over 10 years. 5-year roof certificate available for insurance quotes. Seller financing is available. Call for details.
- Type:
- Land
- Sq.Ft.:
- n/a
- Status:
- Active
- Beds:
- n/a
- Lot size:
- 0.1 Acres
- Baths:
- MLS#:
- 5466857
ADDITIONAL INFORMATION
Beautiful Buildable lots on the West Side in a gated community. This lot can hold the Tahoe plan! 2200+sqft. Large Master Suite. Finished basement. Should have some very nice Garden of the Gods views from the front porch. Bring your builder or use the new Custom Builder. This lot is ready to build on!
- Type:
- Land
- Sq.Ft.:
- n/a
- Status:
- Active
- Beds:
- n/a
- Lot size:
- 4.94 Acres
- Baths:
- MLS#:
- 2673480
- Subdivision:
- Black Forest
ADDITIONAL INFORMATION
Build your DREAM HOME amid nearly 5 acres of Colorado Pines on this D20 private Black Forest lot, with a peek at the mountains through the trees! This park-like atmosphere sits on a quiet cul-de-sac, with a view of The Pineries Open Space right across Vollmer Rd in the back, providing even more space and access to hiking trails! Septic System and leach field installed, as well as permitted capped domestic well, and electric and natural gas at this fenced property, including a power/electrical panel and pole, which would make an RV/Camper possible while building! NO HOA and limited covenants. Section of property has had earth moved in anticipation of a walk-out floor plan. According to the seller Vollmer Hill, the highest point between the Atlantic ocean and the Rockies, is located on the property (see attachment). This piece of land is stunning, do not miss out on this rare opportunity!
- Type:
- Single Family
- Sq.Ft.:
- 3,035
- Status:
- Active
- Beds:
- 3
- Lot size:
- 0.11 Acres
- Year built:
- 1996
- Baths:
- 3.00
- MLS#:
- 3178961
- Subdivision:
- La Posada Del Sol
ADDITIONAL INFORMATION
LOCATION! LOCATION! LOCATION! Minutes from Garden of the Gods, Rock Ledge Ranch, Old Colorado City and Manitou Springs. Westside of Colorado Springs! Easy, Carefree Living awaits you in the Gated Community of La Posada Del Sol! Ranch Style 3+Bdrm, 3 Bath, Walkout Floorplan on Interior Corner Lot! 3 Car Garage! Covered Patio, Covered Deck and Finished Basement. Coffered Ceiling in Dining Room! Refinished Hardwood Floors in 2023! New Carpet in 2023! New Paint in 2023! New Anderson Windows on the Main Level in 2023! Newer Upgraded Sliding Glass Doors! Newer Upgraded Windows on Basement Level! Rounded Corners, 6 Panel Doors, 9ft. Ceilings! Large, Lighted, Walk-in Closets! Tile Walk-in Showers! 220 in Kitchen & Laundry Room w/Gas Hookup for Dryer! Washer/Dryer Option in Basement! Multi-generational living accommodations! Fantastic Pikes Peak and Front Range Views! Easy access to I-25 & Downtown! Must see to appreciate all of this home's amenities! Welcome Home!
Open House:
Saturday, 9/21 12:00-4:00PM
- Type:
- Single Family
- Sq.Ft.:
- 2,738
- Status:
- Active
- Beds:
- 3
- Lot size:
- 0.11 Acres
- Year built:
- 2022
- Baths:
- 4.00
- MLS#:
- 6793398
ADDITIONAL INFORMATION
This beautiful new, ready to move-in Wolf Ranch home checks all the community boxes - Parks, Trails, Activities, Clubhouse, Pool, and award winning D20 schools. The Averett is a contemporary open floor plan with abundant upgrades selected by our professional design team. Lots of unexpected extras - ceiling fans, active radon mitigation, tankless water heater and more. Entertain in the superb gourmet kitchen featuring soft gray upper cabinets, quartz countertops, tile backsplash, built-in oven, gas cooktop and designer vent hood. Relax with a good book in your owner's suite retreat with balcony and enjoy the ensuite bathroom's Super Shower with rain head. The fully finished basement with 9' ceilings is complete with a game room with wet bar, studio, and full bath could be a studio apartment. The HOA maintains the Xeriscaped & fenced yard for no maintenance, including snow removal. Come see this incredible home, built by a family-owned national builder with over 45 years' experience. Revel Crossing at Wolf Ranch is adjacent to Legacy Peaks Elementary with nearby shopping, dining & the best of Northern Colorado Springs.
- Type:
- Apartment
- Sq.Ft.:
- n/a
- Status:
- Active
- Beds:
- n/a
- Lot size:
- 0.99 Acres
- Year built:
- 2021
- Baths:
- MLS#:
- 7714557
ADDITIONAL INFORMATION
These are brand new. Certificate of occupancy will be given in the next 2 weeks. They will be rented out as soon as the certificate of occupancy is given. Rent is only going up in this market with a huge demand for rentals! This is a great investment that is only going to get more valuable. There are 6 duplexes each consisting of one unit with a single car garage and one unit with a 2 car garage. All units are 3 bed 2.5 bath each and ready for tenants with air conditioning, all stainless kitchen appliances, washing machine, dryer, and blinds. All units have commercial grade roofing and zero scaping in the back with small patches of grass in the front yard. All units are individually metered for utilities, the only utility that the landlord is responsible for is the water on the small patches of grass in the front. This property is very close to opportunity zones where there is potential for future redevelopment. This property is centrally located minutes from Powers Blvd to the east and minutes from downtown to the west. These units are expected to lease out very quickly and the complex is a great low maintenance buy and hold.
$13,000,000
E Highway 24 Colorado Springs, CO 80831
- Type:
- Land
- Sq.Ft.:
- n/a
- Status:
- Active
- Beds:
- n/a
- Lot size:
- 65.88 Acres
- Baths:
- MLS#:
- 4788053
ADDITIONAL INFORMATION
Desirable property located at major crossroads exiting Colorado Springs before entering Falcon, CO. Property is located within Colorado Springs city limits. Lots of options with this property. It had previously been zoned R/CR - so there is potential to be able to go commercial with this property. Property Lines shown in photos are approximate and not a survey.
- Type:
- Other
- Sq.Ft.:
- 3,138
- Status:
- Active
- Beds:
- 4
- Lot size:
- 0.17 Acres
- Year built:
- 2020
- Baths:
- 3.00
- MLS#:
- 9286506
- Subdivision:
- North Fork at Briargate
ADDITIONAL INFORMATION
This lovely stucco rancher in highly desirable North Fork at Briargate looks and feels like new, plus has great curb appeal! As you enter the home, you'll find beautiful rich wood floors, pleasing neutral colors, and loads of natural light. The main floor features an upgraded eat-in gourmet kitchen, a large living room, the primary suite with an attached 5-piece bath and walk-in closet, separate laundry room, an additional bedroom and full bathroom, plus an office/formal dining room with French doors. Easy access to the 2 car garage and back patio from the main level. Downstairs, you'll find a huge family room/recreation room that has been pre-plumbed for a wet bar or kitchenette, two additional spacious bedrooms, another full bathroom, plus a large unfinished storage/utility room. The outside is just as impressive as the inside and features a spacious back patio, lots of native plants and grasses, automatic sprinkler system, and a low maintenance backyard. This property is in a great location with easy access to military bases, dining, shopping, entertainment, and area hospitals. The entire home has been beautifully maintained and is move in ready!
Andrea Conner, Colorado License # ER.100067447, Xome Inc., License #EC100044283, [email protected], 844-400-9663, 750 State Highway 121 Bypass, Suite 100, Lewisville, TX 75067

Listing information Copyright 2024 Pikes Peak REALTOR® Services Corp. The real estate listing information and related content displayed on this site is provided exclusively for consumers' personal, non-commercial use and may not be used for any purpose other than to identify prospective properties consumers may be interested in purchasing. This information and related content is deemed reliable but is not guaranteed accurate by the Pikes Peak REALTOR® Services Corp.
| Listing information is provided exclusively for consumers' personal, non-commercial use and may not be used for any purpose other than to identify prospective properties consumers may be interested in purchasing. Information source: Information and Real Estate Services, LLC. Provided for limited non-commercial use only under IRES Rules. © Copyright IRES |
Andrea Conner, Colorado License # ER.100067447, Xome Inc., License #EC100044283, [email protected], 844-400-9663, 750 State Highway 121 Bypass, Suite 100, Lewisville, TX 75067

The content relating to real estate for sale in this Web site comes in part from the Internet Data eXchange (“IDX”) program of METROLIST, INC., DBA RECOLORADO® Real estate listings held by brokers other than this broker are marked with the IDX Logo. This information is being provided for the consumers’ personal, non-commercial use and may not be used for any other purpose. All information subject to change and should be independently verified. © 2024 METROLIST, INC., DBA RECOLORADO® – All Rights Reserved Click Here to view Full REcolorado Disclaimer
Colorado Springs Real Estate
The median home value in Colorado Springs, CO is $465,000. This is higher than the county median home value of $279,700. The national median home value is $219,700. The average price of homes sold in Colorado Springs, CO is $465,000. Approximately 55.31% of Colorado Springs homes are owned, compared to 39.02% rented, while 5.67% are vacant. Colorado Springs real estate listings include condos, townhomes, and single family homes for sale. Commercial properties are also available. If you see a property you’re interested in, contact a Colorado Springs real estate agent to arrange a tour today!
Colorado Springs, Colorado has a population of 450,000. Colorado Springs is less family-centric than the surrounding county with 33.12% of the households containing married families with children. The county average for households married with children is 35.65%.
The median household income in Colorado Springs, Colorado is $58,158. The median household income for the surrounding county is $62,535 compared to the national median of $57,652. The median age of people living in Colorado Springs is 34.6 years.
Colorado Springs Weather
The average high temperature in July is 82.3 degrees, with an average low temperature in January of 16 degrees. The average rainfall is approximately 18.5 inches per year, with 60.8 inches of snow per year.
