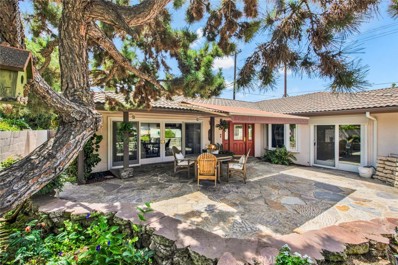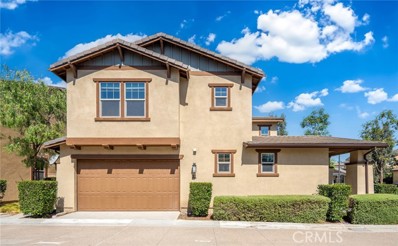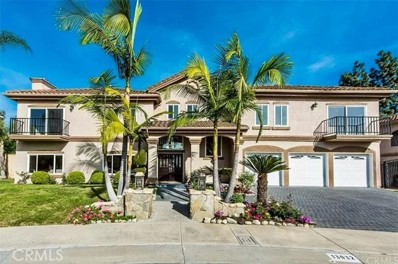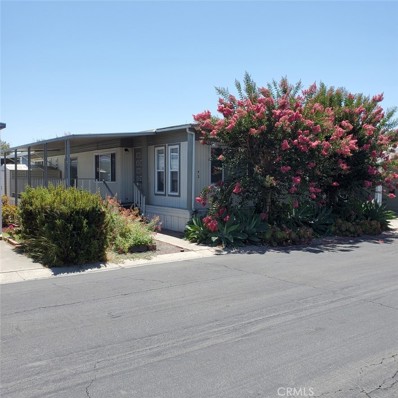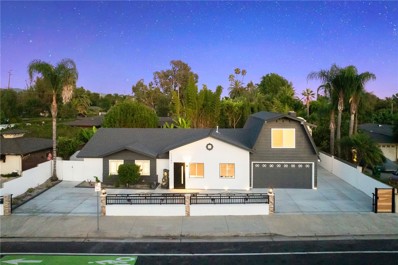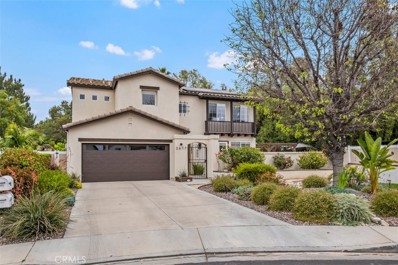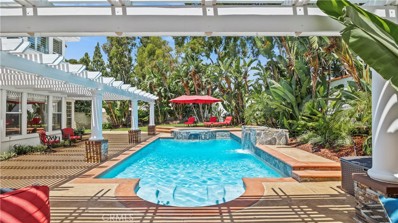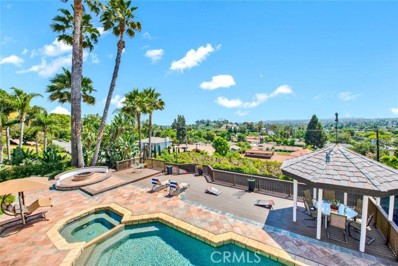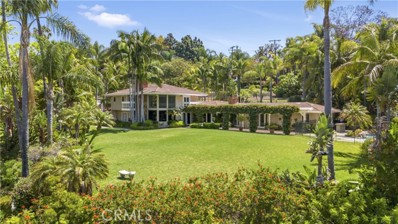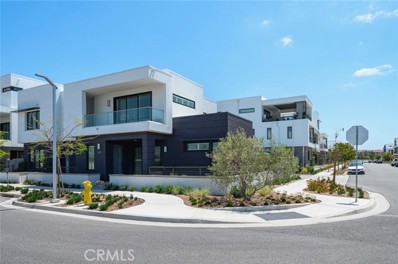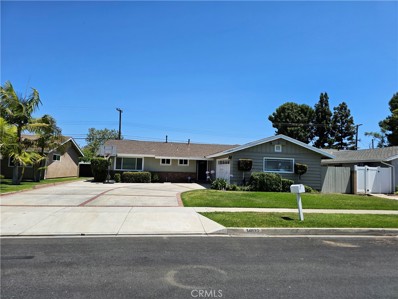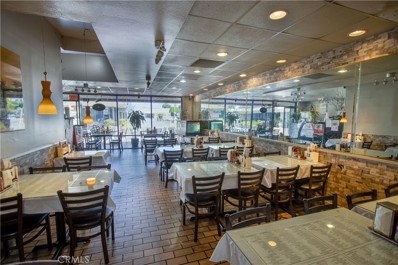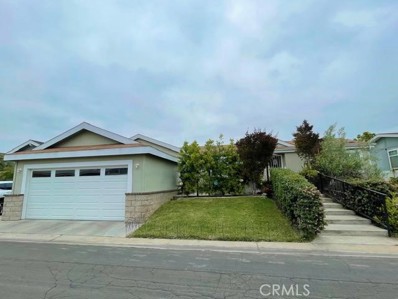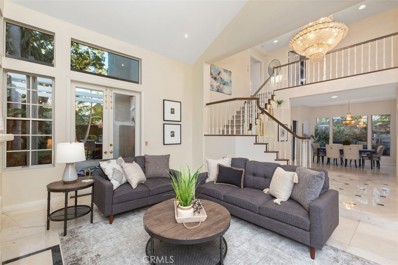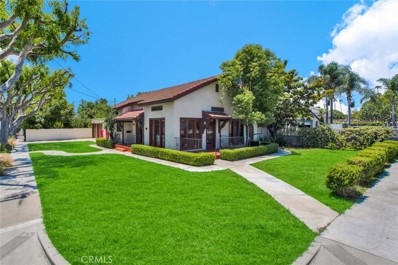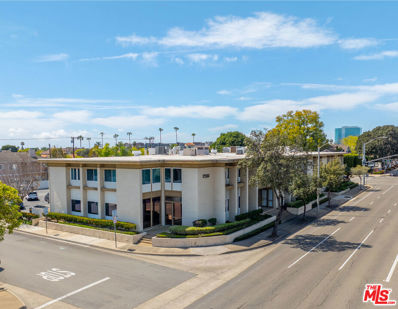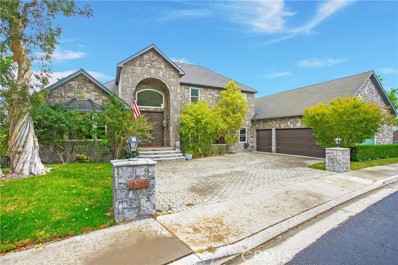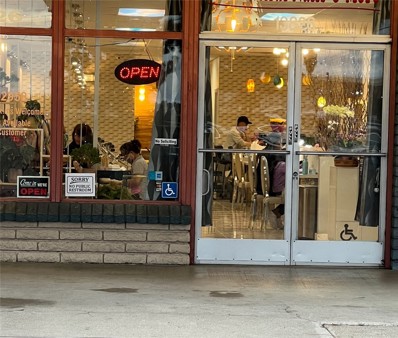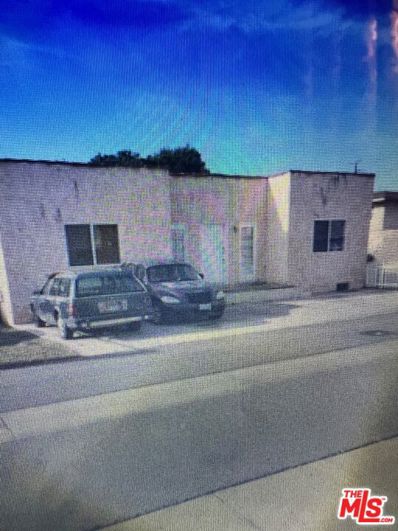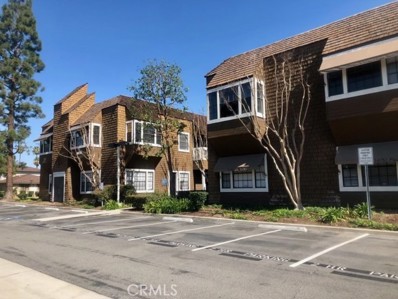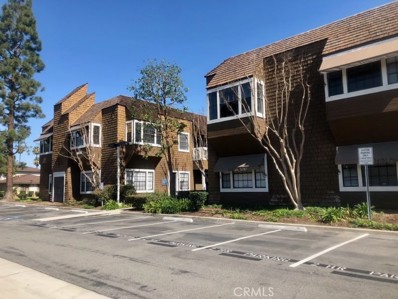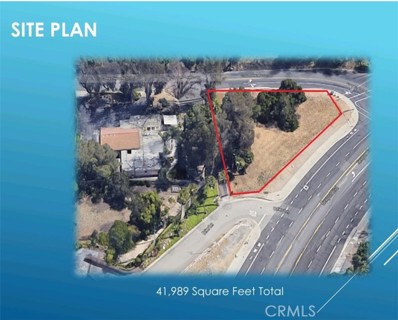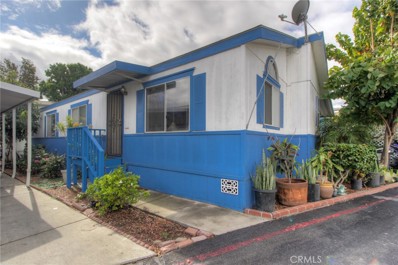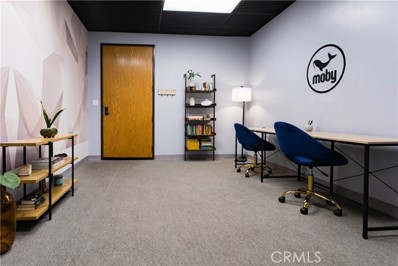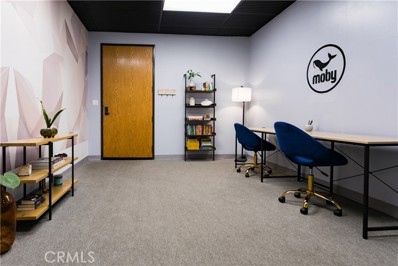Tustin CA Homes for Rent
$1,075,000
17332 Jacaranda Ave Tustin, CA 92780
Open House:
Sunday, 11/17 12:30-3:00PM
- Type:
- Single Family
- Sq.Ft.:
- 1,704
- Status:
- Active
- Beds:
- 2
- Lot size:
- 0.18 Acres
- Year built:
- 1963
- Baths:
- 2.00
- MLS#:
- PW24193077
ADDITIONAL INFORMATION
MAJOR PRICE REDUCTION for this spacious single-level home in sought-after Enderle Gardens community for 55+ residents! A WOW entrance begins with a long, wide paver driveway lined with fragrant plumerias leading to a walled and gated entry for PRIVACY and SECURITY. Step into the large flagstone patio--perfect for enjoying your morning coffee and entertaining friends. A retractable awning will keep you cool on warmer days. A LARGE LIVING ROOM offers access to the front patio through a wall of Anderson sliding doors and offers lovely views of lush greenery. Indoor/outdoor living at its best! This room also features newer hardwood flooring, handsome custom built-in cabinetry and paneling around the marble fireplace. The expanded kitchen offers chef's quality appliances, Silestone countertops with bar seating, decorative tile backsplash behind the Thermador 6-burner gas range & hood, overhead pot hanger, surround sound and more STORAGE than you can believe! Informal and formal dining areas. The primary suite has a seating nook, brightened by a bay window/slider with remote-controlled roller shades. A tiled primary bath and a WALK-IN CLOSET complete the suite. A secondary bedroom, also with walk-in closet, has a full-size Murphy bed and plantation shutters. This bedroom is located next to a spacious hall bath. Other features of this property include Anderson brand windows and sliders, a tankless water heater, inside laundry (washer/dryer are included), security system and 4 ceiling fans. This home proves it's possible to DOWNSIZE IN STYLE! Schedule your tour today!
$1,650,000
91 Barnes Road Tustin, CA 92782
Open House:
Saturday, 11/16 12:00-3:00PM
- Type:
- Single Family
- Sq.Ft.:
- 2,144
- Status:
- Active
- Beds:
- 4
- Lot size:
- 0.08 Acres
- Year built:
- 2016
- Baths:
- 3.00
- MLS#:
- TR24166060
ADDITIONAL INFORMATION
Welcome to this exceptional 4-bedroom, 3-bathroom home in the prestigious Greenwood community at Tustin Legacy. Built in 2016 and meticulously maintained, this nearly new residence presents a seamless blend of comfort and style, featuring brand new waterproof flooring, fresh interior paint, and a fully serviced HVAC system. The bright and open great room flows effortlessly into the chef-inspired kitchen, complete with quartz countertops, a large center island, and top-of-the-line KitchenAid appliances. The versatile main floor bedroom can serve as a guest room, home office, or den. Upstairs, the luxurious master suite boasts dual vanities, a soaking tub, a separate tiled shower, and an expansive walk-in closet. The beautifully landscaped outdoor space, featuring a California Patio and BBQ area, is perfect for entertaining. Residents enjoy resort-style amenities, including a pool, spa, clubhouse, and the expansive 6-acre Ron Foell Park, all within easy reach of top shopping and dining destinations and major freeways. Don’t miss the opportunity to own this stunning move-in-ready home in the heart of Orange County.
$2,348,888
13032 Stanton Tustin, CA 92705
- Type:
- Single Family
- Sq.Ft.:
- 4,883
- Status:
- Active
- Beds:
- 5
- Lot size:
- 0.23 Acres
- Year built:
- 1989
- Baths:
- 4.00
- MLS#:
- CRCV24166909
ADDITIONAL INFORMATION
Welcome to your dream luxurious home in North Tustin. This breathtaking 5-bedrooms, 3.5 bathrooms and 3 car garage home. The property was built in 1989, the building size is 4,883 square feet with a lot size of 10,000 square feet. Your front door opens to a grand 2-story foyer with a high ceiling and an elegant shining chandelier making your home look and feel more open and spacious. The large kitchen includes an expansive island for culinary creativity with plenty of cabinet space. The dining area is perfectly situated overlooking the beautiful backyard oasis pool and spa area. Meanwhile the family room has a cozy fireplace and a mini bar overlooking the patio and fire pit area outside. Upstairs consists of all 5 bedrooms. The primary master suite is a private sanctuary, complete with a spa-like ensuite bathroom, costume oversized walk-in closet with a chandelier and island in it. This master bedroom has its own fireplace to set the perfect appeal. Two of the other beautiful bedrooms have a deck. The laundry room has plenty of cabinet space for storage. Step outside to discover your very own oasis pool with a spa. Also, for the cold nights there's a fire pit area to keep the comfort of enjoying your backyard all night long. It also has a great patio space for outdoor dining and
- Type:
- Manufactured/Mobile Home
- Sq.Ft.:
- 1,464
- Status:
- Active
- Beds:
- 4
- Lot size:
- 0.07 Acres
- Year built:
- 1971
- Baths:
- 2.00
- MLS#:
- OC24165865
ADDITIONAL INFORMATION
Step into this inviting 4-bedroom, 2-bathroom mobile home that offers plenty of space for everyone. The open layout creates a warm and welcoming atmosphere, making it easy to relax and enjoy life. With two attached carports, you'll have plenty of room for your vehicles, plus extra storage. Also, there is an amazing patio that can be used for storage as well. This home is perfect for a growing family or anyone who would like more space. It's ready for you to move right in and start making memories!
$1,690,000
12282 Newport Avenue Tustin, CA 92705
- Type:
- Single Family
- Sq.Ft.:
- 2,710
- Status:
- Active
- Beds:
- 5
- Lot size:
- 0.18 Acres
- Year built:
- 1960
- Baths:
- 5.00
- MLS#:
- CRIG24161949
ADDITIONAL INFORMATION
THIS IS THE ONE!! TWO HOMES FOR THE PRICE OF ONE!! Get ready to experience a once-in-a-lifetime opportunity with this FULLY UPGRADED, one-of-a-kind home! Featuring 5 spacious bedrooms and 5 FULL baths (including ADU) this residence is designed for comfort and convenience. Huge open space kitchen with brand new appliances, great back yard with delicious fruit trees. But wait, there is more! This unique property boasts a fully permitted 2-story ADU with its own address (12286 Newport Ave) and private entrance with beautiful open kitchen, living room, laundry room with 2 bedrooms and 2 FULL baths and 2 fireplaces, which makes this home extra cozy. Making it perfect for multi-generational families or a savvy investment opportunity or as a fantastic source of passive income! Forget the days of bathroom line-ups—here, everyone gets their own shower! With every closest beautifully designed, you’ll have ample storage for all your belongings. Nestled in a highly sought-after area, you’ll enjoy top-rated schools, convenient shopping, and extra parking with roundabout driveway and 2 car garage with epoxy flooring with electric charging station for your electric vehicles. This is not just a home; it’s an investment in your future! Don’t miss out on this rare opportunity! Close to 5
$1,899,990
2477 Bixler Court Tustin, CA 92782
- Type:
- Single Family
- Sq.Ft.:
- 2,112
- Status:
- Active
- Beds:
- 4
- Lot size:
- 0.17 Acres
- Year built:
- 1997
- Baths:
- 3.00
- MLS#:
- OC24162781
ADDITIONAL INFORMATION
Create everlasting memories in this beautiful pool home nestled in the tranquil community of La Montana. Located on a spacious 7500 sqft cul-de-sac lot, this property offers unparalleled privacy. Enter through the gated front courtyard into the expansive formal living area, featuring soaring ceilings. A wall of stacking glass doors and windows above provides a view of your backyard oasis. The chef-inspired recently remodeled kitchen boasts crisp white cabinetry, quartz countertops, a large island, and stainless steel appliances. It opens to both the den and casual dining area, where you can also enjoy views of the pool. The highly sought-after downstairs bedroom and bath are perfect for a home office, guests, or extended family. Rich hardwood-style floors throughout both levels add a sense of continuity to the living space. Upstairs, you'll find three additional bedrooms. The primary suite, separate from the two secondary bedrooms, offers the utmost in privacy. The primary bath features updated cabinetry, mirrors, and fixtures, along with a separate shower, oversized soaking tub, and a large walk-in closet. A laundry room and updated hall bath complete the second level. Your large, private backyard paradise is perfect for entertaining, whether you're swimming, relaxing by the pool, or firing up the BBQ with family and friends. The rare, spacious side yard is ideal for children or pets to play. This home is equipped with a new water heater for the swimming pool, an outdoor gas fireplace, and a BBQ. Enjoy a professional putting green and artificial turf. Additional home upgrades include a Navien top tankless water heater, dual Pelican and salt water conditioner, EV 50 amp Tesla charger ready, and a quiet garage opener installer with a new garage door. All bathrooms have been recently updated with new fixtures, sinks, and toilets. The home also features Lutron lighting, Nest cameras controlled by Alexa, and a state-of-the-art Tesla solar panel system for energy efficiency and sustainability. Attend award-winning schools, including Beckman High. Welcome home!
$2,499,999
2221 Ventia Tustin, CA 92782
Open House:
Sunday, 11/17 1:00-5:00PM
- Type:
- Single Family
- Sq.Ft.:
- 3,337
- Status:
- Active
- Beds:
- 4
- Lot size:
- 0.18 Acres
- Year built:
- 1989
- Baths:
- 4.00
- MLS#:
- OC24163553
ADDITIONAL INFORMATION
Welcome to 2221 Ventia, an extensively upgraded residence in the highly sought-after Almeria community of Tustin Ranch. This stunning 4-bedroom, 4-bathroom home, with an ADDITIONAL BONUS ROOM UPSTAIRS combines luxury, style, and convenience, perfect for modern living. With a bonus room, resort-like pool, built-in BBQ, and an entertainer’s backyard, this home is a masterpiece of thoughtful enhancements and high-end finishes. Interior Features: Step inside to a spacious, light-filled living area with high ceilings that enhance the open feel. Extensive upgrades include custom, furniture-grade cabinetry with soft-close doors, wired Ethernet in most rooms, Lutron Maestro dimmers, and polished marble flooring. The gourmet kitchen features top-of-the-line appliances, including a 48” Monogram cooking range with six burners and a griddle, Monogram Speedcook oven, and a Gaggenau built-in fridge/freezer. Black Galaxy granite countertops, a premium pot filler, and a wet bar with a custom wine fridge make this space perfect for both cooking and entertaining. The master suite is a personal sanctuary with a luxurious fireplace and an en-suite bathroom with a soaking tub, separate shower, and dual vanities. Three additional bedrooms and a bonus room provide ample space, with remodeled bathrooms featuring Robern vanities, Kohler fixtures, frameless glass showers, and Dekton countertops. Outdoor Oasis: The private backyard is an entertainer’s paradise with lush landscaping, a custom pool and spa with 3M Color Quartz plaster, and Pentair Intellitouch pool automation for remote access. The outdoor kitchen, equipped with Viking appliances, and a custom fireplace with outdoor speakers, is ideal for hosting gatherings. Additional features include fresh patio covers made from premium lumber and a hand-troweled concrete and limestone lanai. Garage: The 3-car garage is upgraded with premium door hardware, Genie screw drive smart openers, custom cabinetry, a butcher block workbench, and durable Polyspartic flooring. Located in prestigious Tustin Ranch, this home is minutes from Tustin Ranch Golf Course, top-rated schools, shopping, dining, and parks, with easy freeway access. Don’t miss the chance to own this extensively upgraded home at 2221 Ventia. Schedule a showing today!
$4,250,000
1532 Kensing Lane Tustin, CA 92705
- Type:
- Single Family
- Sq.Ft.:
- 6,326
- Status:
- Active
- Beds:
- 5
- Lot size:
- 0.6 Acres
- Year built:
- 1993
- Baths:
- 8.00
- MLS#:
- CRPW24145463
ADDITIONAL INFORMATION
PICKLEBALL ANYONE? One of the lowest price per square foot custom view homes in the North Tustin area. Welcome To 1532 Kensing Lane, An Exquisite Retreat Nestled In The Hills Of North Tustin. Beyond Your Private Gate, This Exceptional Residence Boasts Five Bedrooms, Six Full Baths, & Two Half Baths, Each Bedroom Featuring Its Own Ensuite Bath. The Open Floor Plan Includes A Gym, Theater Room, Wine Room, Guest House, & Breathtaking Views Extending To Catalina Island. Designed For Seamless Living & Entertaining, This One-Of-A-Kind Dream Home Features Dual Primary Suites, Including One On The Main Level. The Remodeled Kitchen Is A Chef's Delight, Showcasing Granite Countertops, Tile Backsplash, Spacious Island With Seating, & Premium Stainless Steel Appliances Such As Separate Full-Size Fridge & Freezer Units, A Six-Burner Gas Stovetop, French Cafe Double-Door Dual Oven, & A Wine/Beverage Fridge. Natural Light Floods The Home Through Two-Story Ceilings In The Living & Dining Areas, Enhanced By Floor-To-Ceiling Windows & Doors That Lead To The Backyard Oasis. The Expansive Primary Suite Offers A Walk-In Closet With Custom Organizers, Captivating Catalina & City Light Views, A Cozy Fireplace, & Balcony Access. The Primary Ensuite Bath Features Dual Vanities, Makeup Vanity, Granite Cou
$4,495,000
1672 La Loma Drive Tustin, CA 92705
Open House:
Saturday, 11/16 9:00-12:00AM
- Type:
- Single Family
- Sq.Ft.:
- 6,157
- Status:
- Active
- Beds:
- 6
- Lot size:
- 1.1 Acres
- Year built:
- 1949
- Baths:
- 6.00
- MLS#:
- CRNP24140539
ADDITIONAL INFORMATION
Experience the epitome of luxury, elegance and privacy in this one-of-a-kind, custom-built gated estate, perfectly positioned to capture a sweeping 180-degree view of the city, Pacific Ocean horizon, and Catalina Island. This exceptional property spans 1.1-acre on a flat, all-usable lot, and showcases a main house with an impressive 5,367 square feet of living space including 5-bedroom, 4.5 bath footprint; complemented by an additional 790 square foot 1 bedroom, 1 bath guest house; perfectly enhancing the estate’s expansive layout and outdoor amenities. The exquisite European Whitewash Oak flooring sets the tone for a refined interior. The expansive remodeled kitchen features a large Quartz island with bar seating, white bespoke cabinetry with accent island, and premier appliances, including a built-in refrigerator, freezer, 6-burner stove plus griddle, 4 wall ovens, and a microwave. This culinary haven opens to a convenient breakfast area bathed in sunlight from a large window detail. The living room, with dramatic 20-foot-high ceilings and west-facing windows, captures breathtaking views from Catalina Island to the Palos Verdes Peninsula. Enjoy stunning sunsets from the living room or while lounging by the pool. The family room, with elegant built-ins, a fireplace, and glass
$2,700,000
16290 Helber Way Tustin, CA 92782
Open House:
Saturday, 11/16 1:00-4:00PM
- Type:
- Condo
- Sq.Ft.:
- 3,398
- Status:
- Active
- Beds:
- 5
- Year built:
- 2023
- Baths:
- 5.00
- MLS#:
- OC24133443
ADDITIONAL INFORMATION
The Landing at Tustin Legacy, Cira plan 3, the biggest floor plan in the community comes with a separate entry for the first floor in-law suite.
$1,275,000
14832 Carfax Drive Tustin, CA 92780
- Type:
- Single Family
- Sq.Ft.:
- 1,990
- Status:
- Active
- Beds:
- 4
- Lot size:
- 0.17 Acres
- Year built:
- 1963
- Baths:
- 2.00
- MLS#:
- TR24130586
ADDITIONAL INFORMATION
WELCOME!! WELCOME!! WELCOME TO YOUR NEXT HOME TUCKED IN TUSTIN (TUSTIN-IRVINE BORDER) WITH LOTS OF POTENTIAL!! **TURN-KEY HOME WITH NICE OPEN FLOOR PLAN AND PLENTY OF LIGHT UPON ENTERING **WELL MAINTAINED LAMINATE AND CARPET FLOORING **VAULTED FAMILY ROOM CEILING WITH READY SURROUND SOUND CONNECTIONS **LARGE LIVING ROOM WITH COZY FIREPLACE **RECESSED LIGHTING **GOOD SIZE BEDROOMS **NEWER WINDOWS **UPDATED BATHROOMS **UPDATED CENTRAL AC/HEATING SYSTEM **NEW WATER HEATER **COPPER PIPING **USABLE ATTIC/STORAGE SPACE IN INSULATED WALL GARAGE **GREAT BACKYARD SPACE FOR FAMILY AND ENTERTAINING GUESTS **FRUIT TREES (GUAVA AND TANGERINE) IN THE BACKYARD **LARGE RENOVATED DRIVEWAY SPACE (>5 CARS) **PLEASANT NEIGHBORHOOD **WASHING MACHINE, DRYER AND BASKETBALL COURT INCLUDED **SOLAR POWER (LEASED) FOR REDUCED ELECTRICITY. **EASY ACCESS TO SHOPPING CENTERS, SUPERMARKETS, RESTAURANTS AND OTHER EATERIES **EASY ACCESS TO 5/55/405 FWYS **NO HOA
$110,000
682 El Camino Real Tustin, CA 92780
- Type:
- Business Opportunities
- Sq.Ft.:
- n/a
- Status:
- Active
- Beds:
- n/a
- Year built:
- 1990
- Baths:
- MLS#:
- PW24121826
ADDITIONAL INFORMATION
Seize this incredible opportunity to own a well-established Vietnamese restaurant with a loyal customer base built over 30 years. This turnkey business includes all the necessary equipment, including a hood and grease trap, allowing for seamless operation from day one. Located in the bustling heart of downtown Tustin, the restaurant is surrounded by some of the area's top dining destinations and vibrant nightlife. Enjoy the added charm of a beautiful courtyard with seating and a lovely water fountain, perfect for al fresco dining or hosting special events. The restaurant also boasts a beer and wine license, enhancing its appeal and potential profitability. The retiring owner has maintained a steady stream of satisfied customers, ensuring a smooth transition for the new owner. Don't miss out on the chance to take over this beloved local gem and continue its legacy of excellence. Key Features: Fully equipped kitchen with hood and grease trap Established for 30 years with a loyal customer base Prime downtown Tustin location, surrounded by top dining destinations and vibrant nightlife Beautiful courtyard with seating and a serene water fountain Includes Beer and Wine License Nearby restaurants include Sushi, Poki Bowl, Japanese noodle, Kosher food, and Indian cuisine Lease Details: 2 years at $2.95 per sq. foot Size: 1,375 sq. feet CAM Charges: $0.50 per sq. foot Why This Restaurant? The retiring owner has maintained a steady stream of satisfied customers, ensuring a smooth transition for the new owner. Located in the bustling heart of downtown Tustin, this restaurant is perfect for anyone looking to take over a beloved local gem and continue its legacy of excellence. Act Now! Don’t miss out on this incredible opportunity. Contact us today for more details and to schedule a viewing.
$379,999
164 Seville Tustin, CA 92780
- Type:
- Manufactured/Mobile Home
- Sq.Ft.:
- 1,554
- Status:
- Active
- Beds:
- 3
- Year built:
- 2012
- Baths:
- 2.00
- MLS#:
- PW24108308
ADDITIONAL INFORMATION
A MUST SEE! Space Rent $1,750.00. This lovely, desirable spacious home has a lengthy floor plan (1,300 Bldg. Sq. Ft.) with 3 bedrooms, 2 bathrooms AND A BONUS ROOM. Open floor plan with Living room, Dining area & Kitchen. Indoor washer & dryer room. AC/Heat. This home is inviting, well designed & in a very quiet mobile home park. Two car garage with direct access to the front Private patio & a driveway for a 3rd car on the side of the home. A truly enticing home ready for a new family. Refreshing Community Pool for relaxation. Clubhouse & Sauna. Minutes from the I-5 freeway, minutes from Downtown Tustin, located near shopping centers. DON’T MISS OUT!
$2,350,000
2141 Ventia Tustin, CA 92782
- Type:
- Single Family
- Sq.Ft.:
- 3,413
- Status:
- Active
- Beds:
- 5
- Lot size:
- 0.19 Acres
- Year built:
- 1989
- Baths:
- 5.00
- MLS#:
- OC24103279
ADDITIONAL INFORMATION
Discover a perfect blend of privacy, space, and energy efficiency at 2141 Ventia, nestled in the coveted Almeria community of Tustin Ranch. This exquisite home, situated on an amazing flag lot, offers a unique sense of seclusion with an extra-long driveway that provides ample parking & a versatile play space. As you step inside, you're greeted by a stunning crystal chandelier in the entryway, which can be easily lowered with a turn of a key for effortless cleaning and bulb replacement – a perfect blend of elegance & practicality. This expansive residence boasts 5 bedrooms and 4.5 baths, designed with comfort & style in mind. The open-concept kitchen features granite countertops, stainless steel appliances, & a center island, making it a central hub for both casual meals & culinary creations. Flowing seamlessly into the adjoining family room & breakfast nook, the space is ideal for entertaining or simply relaxing with loved ones. Retreat to the master suite, a peaceful haven complete with a spacious bath, dual vanities, & a soaking tub. Each additional bedroom offers its own private sanctuary, with additional baths providing comfort & convenience for family & guests alike. There is also a bonus room or office upstairs. Outside, your private backyard oasis awaits. The sparkling pool & spa, complete with a waterslide & waterfall features, promise endless relaxation & fun. The meticulously landscaped yard includes a large patio with multiple seating areas, perfect for outdoor dining, entertaining, or simply unwinding. You'll also find a variety of fruit trees, including apple, orange, tangerine, avocado, plum, nectarine, & mango – perfect for enjoying fresh, homegrown produce. This year, the home has been upgraded with a tankless water heater, a whole house water conditioner, and high-efficiency dual HVAC systems, ensuring year-round comfort & reducing energy costs. Leased solar panels further enhance the home's energy efficiency, making it both eco-friendly & cost-effective. Located in the heart of Tustin Ranch, this home offers easy access to top-rated schools, parks, & recreational facilities. The natural beauty & tranquil landscapes of the community provide a picturesque backdrop for a peaceful & fulfilling lifestyle. 2141 Ventia isn’t just a home; it’s a private retreat where you can experience the best of Orange County living. Don’t miss the opportunity to own this piece of tranquility in one of the area’s most sought-after neighborhoods.
$999,000
410 Pacific Street Tustin, CA 92780
Open House:
Saturday, 11/16 12:00-2:00PM
- Type:
- Single Family
- Sq.Ft.:
- 908
- Status:
- Active
- Beds:
- 2
- Lot size:
- 0.16 Acres
- Year built:
- 1922
- Baths:
- 1.00
- MLS#:
- PW24120959
ADDITIONAL INFORMATION
Welcome to 410 Pacific Street, a Single Level Dream Home Located on a Spacious Corner Lot Walking Distance to Old Town Tustin. This Historic 1922 Home Has Been Upgraded Featuring Two Bedrooms, One Bathroom, Detached Office, Hardwood Floors Throughout, New Interior Paint, Crown Molding, Recessed Lighting, and More! The Remodeled Kitchen Boasts Stainless Steel Appliances, Built-In 4 Burner Gas Range Cooktop, Oven, Granite Counters with Bar Counter Seating, Side Yard Access, and Opens to The Living Room. Enjoy Multiple Outdoor Patio Spaces As Well As a Private Yard Including a Large Grass Area, Landscaping, and Access to Detached Office and Garage. Detached Two Car Garage with Laundry Hook Up and Large Driveway. Walking Distance to Shopping, Dining, Entertainment, Pepper Tree Park - Community Night In The Park, and Old Town Tustin. You Do Not Want to Miss Out on a Chance to Own 410 Pacific Street in Old Town Tustin!
$5,995,000
17332 Irvine Boulevard Tustin, CA 92780
- Type:
- General Commercial
- Sq.Ft.:
- 24,287
- Status:
- Active
- Beds:
- n/a
- Lot size:
- 1 Acres
- Year built:
- 1973
- Baths:
- MLS#:
- 24376525
ADDITIONAL INFORMATION
17332 Irvine Blvd, Tustin, CA 92780. Two-story 24,287-square-foot, elevator-served office building built in 1973 on an approximate 1.0-acre parcel with no association. The building is 95% occupied with two small vacant suites totaling 1,236 square feet. Premier office building with welcoming two-story lobby just east of the 55 Freeway on the corner of Irvine Blvd and Yorba St. Current occupancy is 95% which is typical as this building has historically enjoyed very high occupancy. With small suites and staggered lease terms, this asset should continue to provide reliable, solid income. Current rents are well below market. Market rents will generate a proforma cap rate over 8.0% (see Page 18). This should be very achievable given the high current occupancy and small tenant sizes.
$2,899,000
10202 Saint Cloud Lane Tustin, CA 92705
- Type:
- Single Family
- Sq.Ft.:
- 5,545
- Status:
- Active
- Beds:
- 5
- Lot size:
- 0.58 Acres
- Year built:
- 1989
- Baths:
- 5.00
- MLS#:
- CROC24064452
ADDITIONAL INFORMATION
$100,000 PRICE IMPROVEMENT! One of only two homes on the tranquil cul-de-sac, this beautiful, peaceful, and private executive home in the gated community of Rocking Horse Ridge features gorgeous, unobstructed, and sweeping views from almost every window and room, fitting the name of the street as if one is in the clouds looking down on the valley, trees, rocks, and canyon below. With 5 bedrooms plus office, 5 bathrooms, three levels, three fireplaces, and two refreshing wraparound decks/patios overlooking the rolling hills, this grand, spacious home is perfect for entertaining, hosting, or enjoying the serene views. Arriving at the palatial front entrance with extravagant stone and brick work, enter through the ornate, intricate front doors and take in the grand size and design of this 5500+ square foot home. The entry level features a large private office, living room, full size dining room, updated kitchen, family room, and direct garage access. Imagine cooking in the remodeled kitchen with granite countertops, custom wood cabinets, high-end stainless steel appliances, and double oven and mixing drinks from the adjacent full bar, then entertaining your family and friends on the huge deck viewing the canyon and on some days, even Catalina Island. The private master bedroom suite
$200,000
Red Hill Ave Tustin, CA 92780
- Type:
- Business Opportunities
- Sq.Ft.:
- n/a
- Status:
- Active
- Beds:
- n/a
- Year built:
- 2019
- Baths:
- MLS#:
- PW24063487
ADDITIONAL INFORMATION
Location, Location, Location a beautiful Nail Salon located in a busy business center, behind is Hotel and apartments, 15 minutes' drive from Bolsa, with many customers frequent year-round. The salon had 9 Pedicure chairs, 6 tables nail station,1 nail bar and 1 Waxing/ facial room, back door. Newly remodeled with new chairs and new tables, ample parking. Total rent $4683 including NNN. Please Do Not disturb owner and employees at the business.
$3,295,000
1071 Walnut Street Tustin, CA 92780
- Type:
- Cluster
- Sq.Ft.:
- 3,200
- Status:
- Active
- Beds:
- 7
- Lot size:
- 0.42 Acres
- Baths:
- 3.00
- MLS#:
- 24366847
ADDITIONAL INFORMATION
Back on the market. 2 Houses on a 2 Lots near by the city cultural and administrative center, food stores and restaurants. Huge 18,500 sf prime redevelopment opportunity site on an ideal City of Tustin location. The full address is 1071 & 1073 Walnut St Tustin CA 92780.
$425,000
14751 Plaza Drive Tustin, CA 92780
- Type:
- Office
- Sq.Ft.:
- 860
- Status:
- Active
- Beds:
- n/a
- Lot size:
- 0.02 Acres
- Year built:
- 1980
- Baths:
- MLS#:
- CRPW24035944
ADDITIONAL INFORMATION
Wellington Pines offers a picturesque setting for a professional office condominium. Conveniently located near major freeways (5, 55, and 22), this central Tustin address is strategically positioned in the bustling business hub. Spanning approximately 900 square feet, this office boasts a coveted ground-floor placement and features three private offices, ideal for individual workspaces or collaborative sessions. Additionally, it includes a welcoming lobby/waiting room area, perfect for receiving clients or guests. The office also boasts an exclusive en-suite bathroom for added convenience. Furthermore, the complex provides access to separate public restrooms and ample parking facilities, ensuring both clients and employees enjoy a comfortable and accessible workspace. (More pictures coming soon)
- Type:
- Office
- Sq.Ft.:
- 860
- Status:
- Active
- Beds:
- n/a
- Lot size:
- 0.02 Acres
- Year built:
- 1980
- Baths:
- MLS#:
- PW24035944
ADDITIONAL INFORMATION
Wellington Pines offers a picturesque setting for a professional office condominium. Conveniently located near major freeways (5, 55, and 22), this central Tustin address is strategically positioned in the bustling business hub. Spanning approximately 900 square feet, this office boasts a coveted ground-floor placement and features three private offices, ideal for individual workspaces or collaborative sessions. Additionally, it includes a welcoming lobby/waiting room area, perfect for receiving clients or guests. The office also boasts an exclusive en-suite bathroom for added convenience. Furthermore, the complex provides access to separate public restrooms and ample parking facilities, ensuring both clients and employees enjoy a comfortable and accessible workspace. (More pictures coming soon)
$1,349,000
Brier Lane Tustin, CA 92705
- Type:
- Land
- Sq.Ft.:
- n/a
- Status:
- Active
- Beds:
- n/a
- Lot size:
- 0.96 Acres
- Baths:
- MLS#:
- CROC23224094
ADDITIONAL INFORMATION
This is a unique and rare opportunity to buy flat, vacant usable land in a highly desirable neighborhood of Cowan Heights. It offers a large corner lot nearly 1 acre that's zoned for Single Family Home as part of universal land use. There's even more development potential as SB9 which may allow owners to build up to four housing units. This property comes with a preliminary plan to build an approx. 6,000 sqft. custom home with 5 beds and 6 baths. It's a must see.
- Type:
- Manufactured/Mobile Home
- Sq.Ft.:
- 1,080
- Status:
- Active
- Beds:
- 2
- Lot size:
- 11.46 Acres
- Year built:
- 2001
- Baths:
- 2.00
- MLS#:
- PW23213291
- Subdivision:
- Tustin Village (TV)
ADDITIONAL INFORMATION
BACK ON THE MARKET! Located in the Tustin Village Mobile Home Park. Spacious 2 bedroom / 2 Full Bathroom mobile home BUILT IN 2001 with Living Room and Bonus Room/Office/Den currently being used as an office/den (was previously a 3rd bedroom). HOA includes access to pool.
- Type:
- Office
- Sq.Ft.:
- 10,000
- Status:
- Active
- Beds:
- n/a
- Lot size:
- 0.34 Acres
- Baths:
- MLS#:
- CROC23205262
ADDITIONAL INFORMATION
Introducing Moby, A lifestyle Pod! We are selling this pod within a location that will have 10 pods total. There is a waitlist of over 200+ people. This is an occupied curated mini suite. Its currently rented at $450 per month. This is the lowest cost private space in Tustin. Currently for sale at $6999. There is $285 per month in Operating Expenses. This includes utilities, wifi, weekly cleaning, property management & a full service operation. Pod users get 24/7 access and even a gym membership that we cover! Average vacancy time is less than 5 days. Servicing team has experience managing/selling $100M+ in real estate. The underlying master lease is up in 2028, and then it goes to month by month. You are buying this single pod and your portion into the master lease.
$6,999
- Tustin, CA
- Type:
- Business Opportunities
- Sq.Ft.:
- n/a
- Status:
- Active
- Beds:
- n/a
- Baths:
- MLS#:
- CROC23205251
ADDITIONAL INFORMATION
Introducing Moby, A lifestyle Pod! We are selling this pod within a location that will have 10 pods total. There is a waitlist of over 200+ people. This is an occupied curated mini suite. Its currently rented at $450 per month. This is the lowest cost private space in Tustin. Currently for sale at $6999. There is $285 per month in Operating Expenses. This includes utilities, wifi, weekly cleaning, property management & a full service operation. Pod users get 24/7 access and even a gym membership that we cover! Average vacancy time is less than 5 days. Servicing team has experience managing/selling $100M+ in real estate. The underlying master lease is up in 2028, and then it goes to month by month. You are buying this single pod and your portion into the master lease.

Tustin Real Estate
The median home value in Tustin, CA is $1,275,000. This is higher than the county median home value of $1,008,200. The national median home value is $338,100. The average price of homes sold in Tustin, CA is $1,275,000. Approximately 48.28% of Tustin homes are owned, compared to 47.49% rented, while 4.22% are vacant. Tustin real estate listings include condos, townhomes, and single family homes for sale. Commercial properties are also available. If you see a property you’re interested in, contact a Tustin real estate agent to arrange a tour today!
Tustin, California has a population of 79,895. Tustin is more family-centric than the surrounding county with 35.55% of the households containing married families with children. The county average for households married with children is 34.78%.
The median household income in Tustin, California is $93,901. The median household income for the surrounding county is $100,485 compared to the national median of $69,021. The median age of people living in Tustin is 35.6 years.
Tustin Weather
The average high temperature in July is 82.3 degrees, with an average low temperature in January of 46.5 degrees. The average rainfall is approximately 13.1 inches per year, with 0 inches of snow per year.
