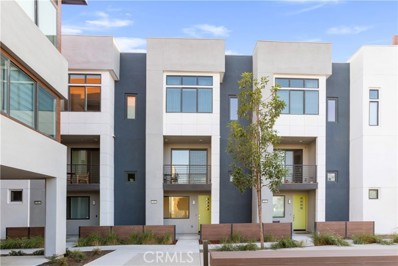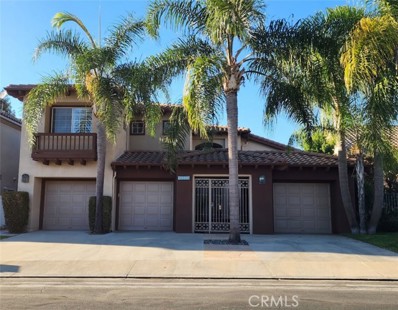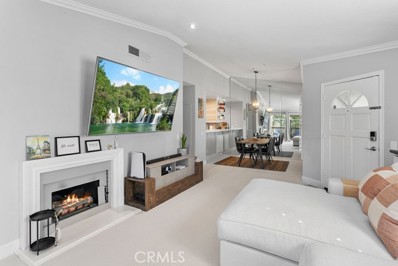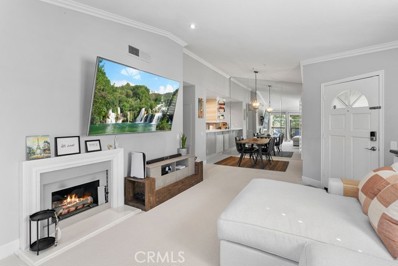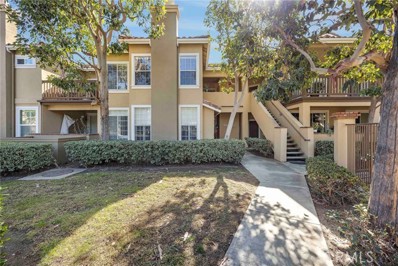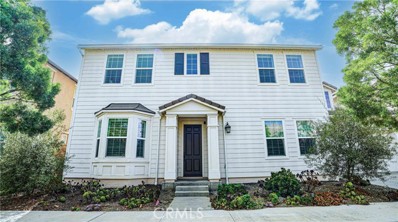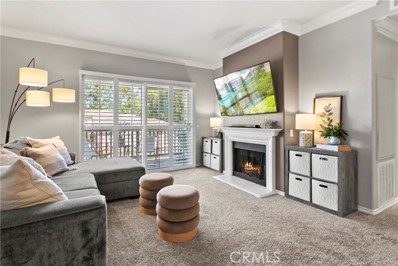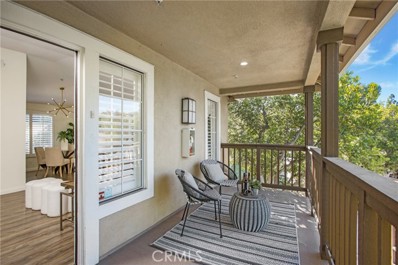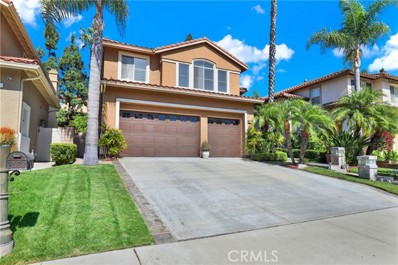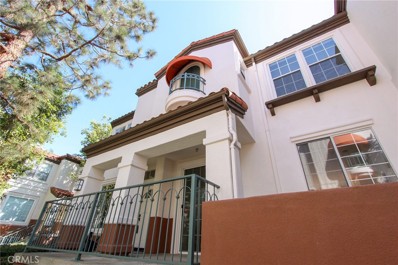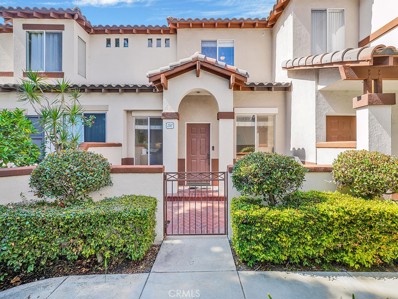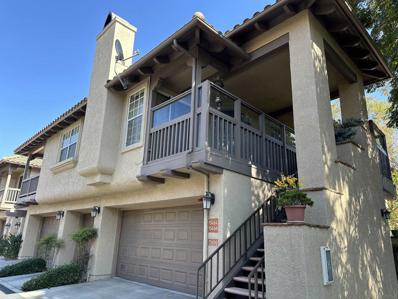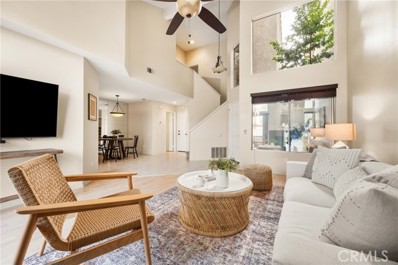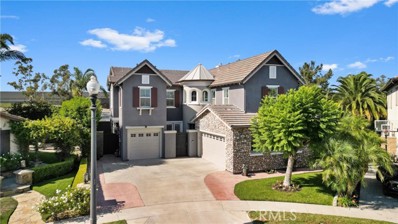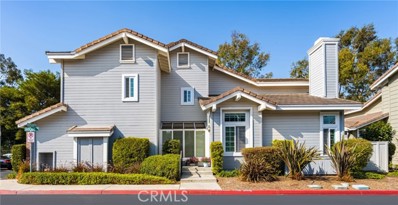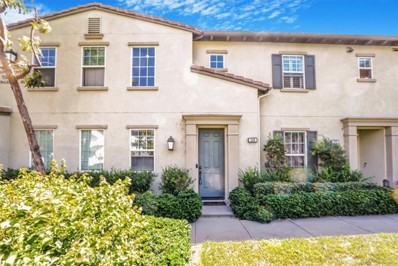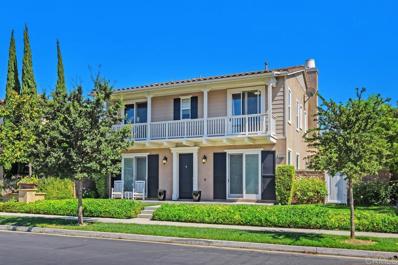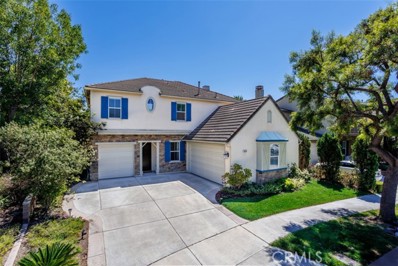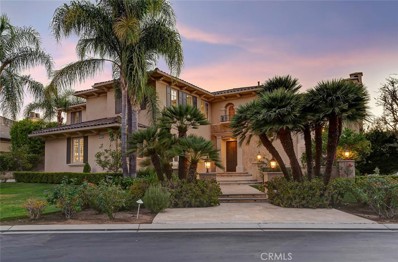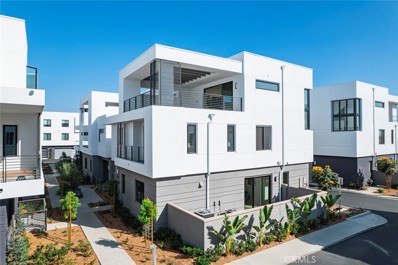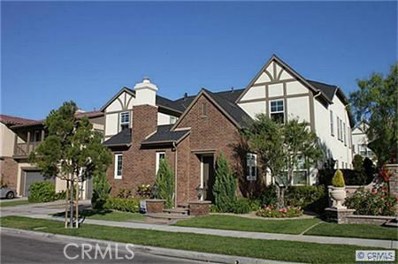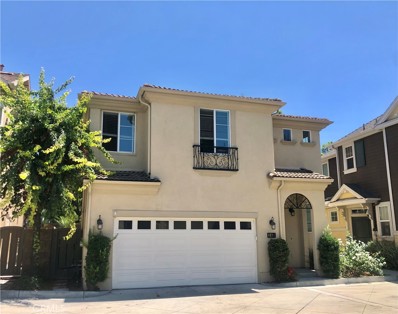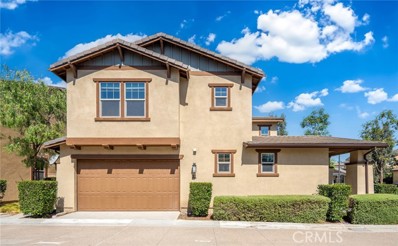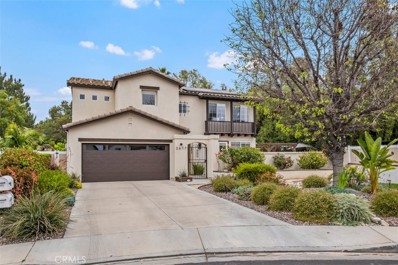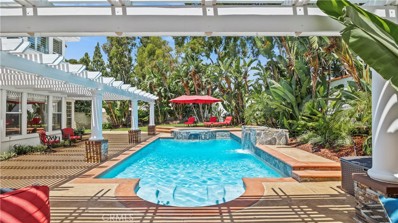Tustin CA Homes for Rent
The median home value in Tustin, CA is $1,275,000.
This is
higher than
the county median home value of $1,008,200.
The national median home value is $338,100.
The average price of homes sold in Tustin, CA is $1,275,000.
Approximately 48.28% of Tustin homes are owned,
compared to 47.49% rented, while
4.22% are vacant.
Tustin real estate listings include condos, townhomes, and single family homes for sale.
Commercial properties are also available.
If you see a property you’re interested in, contact a Tustin real estate agent to arrange a tour today!
$1,280,000
259 Lodestar Tustin, CA 92782
Open House:
Sunday, 11/17 12:00-3:00PM
- Type:
- Townhouse
- Sq.Ft.:
- 1,981
- Status:
- NEW LISTING
- Beds:
- 3
- Year built:
- 2020
- Baths:
- 3.00
- MLS#:
- PW24232316
ADDITIONAL INFORMATION
Fleet Residence 4 is an elegant three-story townhome featuring 3 bedrooms, 2.5 bathrooms, and a two-car garage, thoughtfully designed for modern living. The entry level offers a spacious two-car garage with ample storage space, alongside a large den—ideal for a home office or versatile living area. A convenient coat closet is positioned near the stairway leading to the main living space. The second floor serves as the heart of the home. The gourmet kitchen stands out with a large center island, Amara Quartz countertops, and premium GE Monogram stainless steel appliances, including a built-in refrigerator. Enhanced with smart features, the kitchen boasts a Wi-Fi-enabled smart oven and connects seamlessly to a Rinnai tankless water heater, a smart garage system, and a Honeywell smart thermostat. Sliding doors open onto a covered deck, creating a seamless flow between indoor and outdoor spaces. The open-concept layout merges the kitchen with an expansive living and dining area, complemented by built-in linen storage and a convenient powder room. The upper floor houses the master suite we high ceilings, a true retreat with a generous walk-in closet, dual vanities, and a walk-in shower. Two additional bedrooms share a full bathroom with dual sinks, offering comfort and convenience for families or guests. Fleet Residence 4 showcases a sleek Urban Contemporary exterior. Residents enjoy exclusive access to The Connection recreation facility featuring a swimming pool, spa, barbecues, showers, and restrooms—perfect for relaxation and social gatherings.
$2,598,000
12605 Prescott Avenue Tustin, CA 92782
- Type:
- Single Family
- Sq.Ft.:
- 3,337
- Status:
- NEW LISTING
- Beds:
- 5
- Lot size:
- 0.15 Acres
- Year built:
- 1993
- Baths:
- 4.00
- MLS#:
- PW24230801
ADDITIONAL INFORMATION
WONDERFUL FLOORPLAN LOCATED IN GATED COMMUNITY. BEDROOM AND 3/4 BATH DOWN (CURRENTLY USED AS AN OFFICE) WITH ADDITIONAL HALF BATH. FORMAL LIVING AND DINING AREAS, GOURMET KITCHEN WITH PLENTY OF CABINETS AND GRANITE COUNTERTOPS WITH CENTER ISLAND. THE KITCHEN OPENS TO A BREAKFAST NOOK WITH VIEW OF THE POOL. THE FAMILY ROOM FEATURES A FIREPLACE AND CUSTOM BUILT IN ENTERTAINMENT CENTER AND WET-BAR. BEAUTIFUL MARBLE FLOORS ADORN THE DOWNSTAIRS WITH NEUTRAL CARPET ACCENTS. UPSTAIRS OFFERS 3 BEDROOMS WITH A BONUS ROOM/BEDROOM AND A FULL BATHROOM WITH DUAL VANITY SINKS. THE MAIN BEDROOM IS HUGE AND FEATURES AN OVER-SIZED MAIN BATHROOM SUITE COMPLETE WITH DUAL SINK VANITY, SOAKING TUB, SHOWER STALL AND WALK IN CLOSET. THERE IS A 2-CAR ATTACHED GARAGE WITH EPOXY FLOORS. THERE IS AN ADDITIONAL DETACHED ONE CAR GARAGE WITH FRECH DOORS. (CAN BE USED AS OFFICE, STUDIO, PLAYROOM OR GYM) THE BACKYARD IS GREAT FOR ENTERTAINING AND BOAST A BEAUTIFUL POOL AND SPA. A CUSTOM BUILT-IN BBQ COMPLETES THE BACKYARD AMENTIES. GREAT LOCAL SHOPPING, AWARD WINNING SCHOOLS AND EASY ACCESS TO TRANSPORTATION MAKE THIS HOME HIGHLY DESIRABLE. NEW PAINT INSIDE AND OUT WITH A TERMITE CLEARANCE AND HAS A SECURITY SYSTEM ( YOU PAY TO CONNECT SERVICE)
Open House:
Sunday, 11/17 2:00-4:00PM
- Type:
- Condo
- Sq.Ft.:
- 1,047
- Status:
- Active
- Beds:
- 2
- Year built:
- 1992
- Baths:
- 2.00
- MLS#:
- PW24229764
ADDITIONAL INFORMATION
Welcome to this exquisite two-bedroom upstairs, end-unit in the highly desirable Rancho Veracruz community of Tustin Ranch, complete with a 2-car garage! Step into a light-filled living space, where soft grey walls and crisp white crown molding set a sophisticated tone. The spacious living room is flooded with natural light, enhanced by chic shutters, a cozy gas fireplace, and a sliding glass door that opens to your private balcony—a perfect retreat for morning coffee. Entertaining is effortless in the charming dining room, where vaulted ceilings and a stylish chandelier create a warm ambiance that flows seamlessly into both the kitchen and living room. The kitchen features a long breakfast bar, ample cabinetry, a coffered ceiling with crown molding, and modern recessed lighting. Across the hall, you'll find a convenient laundry closet with side-by-side washer and dryer hookups tucked behind classic shuttered doors. Both bedrooms are luxurious suites, each with its own walk-in closet and private bathroom—ideal for hosting guests or creating a dedicated office space. The primary suite is a serene escape, featuring a ceiling fan, a roomy en-suite bathroom with ample countertops, elegant cabinetry, accent lighting, and a large tub/shower combo with a sliding glass door. The secondary suite also boasts vaulted ceilings, a walk-in closet, and its own full bathroom with another tub/shower combo. Step out to your sizable outdoor balcony, offering plenty of room for seating and a BBQ setup. Living in Rancho Veracruz means enjoying resort-style amenities, including two sparkling pools, a well-equipped gym, a clubhouse, and easy access to nearby hiking trails, with Peters Canyon Park just a stone’s throw away. Nestled next to the Tustin Ranch golf course, this community also offers convenient freeway access and is minutes from a wealth of shopping, dining, and entertainment options. This home is not just a residence; it’s a lifestyle. Don’t miss the chance to experience Rancho Veracruz living at its finest!
$769,900
2960 Champion Way Tustin, CA 92782
Open House:
Sunday, 11/17 10:00-12:00AM
- Type:
- Condo
- Sq.Ft.:
- 1,047
- Status:
- Active
- Beds:
- 2
- Year built:
- 1992
- Baths:
- 2.00
- MLS#:
- CRPW24229764
ADDITIONAL INFORMATION
Welcome to this exquisite two-bedroom upstairs, end-unit in the highly desirable Rancho Veracruz community of Tustin Ranch, complete with a 2-car garage! Step into a light-filled living space, where soft grey walls and crisp white crown molding set a sophisticated tone. The spacious living room is flooded with natural light, enhanced by chic shutters, a cozy gas fireplace, and a sliding glass door that opens to your private balcony—a perfect retreat for morning coffee. Entertaining is effortless in the charming dining room, where vaulted ceilings and a stylish chandelier create a warm ambiance that flows seamlessly into both the kitchen and living room. The kitchen features a long breakfast bar, ample cabinetry, a coffered ceiling with crown molding, and modern recessed lighting. Across the hall, you'll find a convenient laundry closet with side-by-side washer and dryer hookups tucked behind classic shuttered doors. Both bedrooms are luxurious suites, each with its own walk-in closet and private bathroom—ideal for hosting guests or creating a dedicated office space. The primary suite is a serene escape, featuring a ceiling fan, a roomy en-suite bathroom with ample countertops, elegant cabinetry, accent lighting, and a large tub/shower combo with a sliding glass door. The seco
$725,000
232 Gallery Way Tustin, CA 92782
Open House:
Saturday, 11/16 12:00-3:00PM
- Type:
- Condo
- Sq.Ft.:
- 1,015
- Status:
- Active
- Beds:
- 2
- Year built:
- 1990
- Baths:
- 2.00
- MLS#:
- PW24222509
ADDITIONAL INFORMATION
Motivated Seller! Discover luxury living in this beautifully upgraded Tustin Ranch condo, where modern elegance meets resort-style amenities. This rare dual primary suite home offers 1,015 sqft of thoughtfully designed living space in the prestigious Shadow Canyon community. The heart of this turnkey residence is a stunning chef's kitchen, showcasing premium finishes including quartz countertops, a farmhouse sink, stainless steel appliances, and designer pendant lighting. The open-concept layout seamlessly connects to a light-filled living room with a cozy fireplace and large windows overlooking the serene community grounds.Both primary suites provide the ultimate in privacy and comfort, featuring walk-in closets and ensuite bathrooms. The main suite includes an expansive vanity area and direct patio access. Your private outdoor retreat offers peaceful tree-lined views, perfect for morning coffee or evening relaxation.Shadow Canyon delivers an unparalleled lifestyle with resort-style amenities including multiple pools, spa facilities, tennis courts, a state-of-the-art fitness center, and social spaces. Located moments from Tustin Ranch Golf Club, premier shopping, and dining destinations, this home combines convenience with luxury living. Complete with in-unit laundry, a detached garage, and additional parking options, this move-in ready residence offers everything you need for sophisticated, maintenance-free living.
$2,600,000
61 Windwalker Way Tustin, CA 92782
- Type:
- Single Family
- Sq.Ft.:
- 3,893
- Status:
- Active
- Beds:
- 5
- Lot size:
- 0.12 Acres
- Year built:
- 2017
- Baths:
- 5.00
- MLS#:
- OC24224984
ADDITIONAL INFORMATION
Beautiful 5-bedroom, 4.5-bath home with an office at Greenwood in Tustin Legacy. Featuring white wood cabinets, wood floors, and panoramic sliding doors for indoor/outdoor living. Open floor plan with a downstairs master suite, guest suite, and office. Gourmet kitchen with granite counters, stainless appliances, double ovens, and a large island. Spacious upstairs loft, three bedrooms with walk-in closets, and a laundry room. Low-maintenance, south-facing backyard ideal for family gatherings. Close to shopping, dining, John Wayne Airport, and easy freeway access.
- Type:
- Condo
- Sq.Ft.:
- 840
- Status:
- Active
- Beds:
- 1
- Lot size:
- 0.02 Acres
- Year built:
- 1992
- Baths:
- 1.00
- MLS#:
- PW24222614
ADDITIONAL INFORMATION
Welcome to this stunning Tustin Ranch beauty nestled in the highly sought-after Rancho Veracruz community, right in the heart of the Tustin Ranch Golf Course! This upper-level condo offers a bright, open layout with abundant natural light. Relax in the cozy living room by the fireplace or step out onto the charming balcony—perfect for a quiet morning coffee or evening unwind in your own private sitting area. The spacious dining area and breakfast bar provide great flow for dining and entertaining, while the bright primary bedroom offers a peaceful retreat. This private end-unit condo is located within the acclaimed Tustin Unified School District, offering access to Ladera Elementary, Pioneer Middle School, and Arnold O. Beckman High School. Loaded with resort-style amenities—lush grassy areas, sparkling pools, soothing spas, a clubhouse, and a fully-equipped exercise center—you’ll find everything you need right at home. Perfectly located just minutes from the Tustin Marketplace and steps from the golf course, this is a place where comfort meets convenience in one of Tustin Ranch’s most desirable areas. Don’t miss the chance to experience this wonderful condo and vibrant community!
$795,000
169 Gallery Way Tustin, CA 92782
- Type:
- Condo
- Sq.Ft.:
- 910
- Status:
- Active
- Beds:
- 2
- Year built:
- 1990
- Baths:
- 2.00
- MLS#:
- OC24219837
ADDITIONAL INFORMATION
This beautifully upgraded upper-unit condominium is located in the highly desirable Shadow Canyon community of Tustin Ranch. Offering a blend of modern elegance and convenience, this home boasts a prime location with direct access to a one-car garage prewired for an electric vehicle charger, plus an additional carport space nearby. As you ascend the stairs to your private porch, you are greeted by an inviting open floor plan that seamlessly connects the living and dining areas. The large windows with plantation shutters flood the space with natural light, creating a warm and welcoming atmosphere. Cozy up by the newly remodeled quartz fireplace during cool evenings, a true centerpiece of the living space. The kitchen is a chef's delight, featuring upgraded cabinets and gleaming granite countertops, perfect for cooking and entertaining. The primary master suite offers a tranquil retreat, complete with a spacious walk-in closet and a luxurious remodeled bathroom showcasing quartz countertops and dual gold sink faucets, exuding a touch of opulence. The secondary bedroom, which can serve as a guest room or a functional home office, offers serene views through the plantation shutters, adding a peaceful vibe to the space. The adjacent secondary bathroom also shines with a newly renovated quartz vanity and stylish gold sink fixtures. For added convenience, enjoy your private in-unit laundry area tucked away in the hallway. Shadow Canyon offers residents an array of top-notch amenities, including two sparkling pools, a spa, BBQ and picnic areas, a tennis court, a fitness center, and more. Plus, this condo is just a short stroll to the scenic Tustin Ranch Golf Course and Tustin Sports Park, ideal for those who love outdoor recreation. This home truly embodies the best of Tustin Ranch living, with its blend of luxury, functionality, and location. Don’t miss the opportunity to make this exceptional property yours!
$2,485,000
2573 Newman Avenue Tustin, CA 92782
Open House:
Saturday, 11/16 11:00-2:00PM
- Type:
- Single Family
- Sq.Ft.:
- 3,001
- Status:
- Active
- Beds:
- 5
- Lot size:
- 0.12 Acres
- Year built:
- 1998
- Baths:
- 3.00
- MLS#:
- OC24212339
ADDITIONAL INFORMATION
RARE FIND IN TUSTIN RANCH, Orange County! Luxury homes at EL DORADO, a gated community. This beautiful 5 bedroom (or 4 bedroom with large bonus room) is just minutes away from the 18-hole championship course at Tustin Ranch Golf Club, Tustin Sports Park, Peters Canyon Regional Park and Tustin Market Place and more. Community offers pool, spa, tot lot, greenbelt area and hosts movie nights and seasonal events for the neighborhood. Another bonus here is LOW TAXES & NO MELLO-ROOS. El Dorado home owners are served by Tustin Unified School District and Peters Canyon Elementary School, Pioneer Middle School and award-winning Beckman High School. Enter the double doors and enjoy the formal entryway leading to the living room with high ceilings and feel yourself surrounded by natural light. Plantation shutters accent large windows, crown molding, and new flooring. Nicely designed kitchen offers granite counters and island, stainless steel appliances, custom backsplash, accent lighting, built-in wine fridge and pantry. Kitchen opens to light and bright family room with custom French Door, gas fireplace with mantle, built-in media center and surround sound speakers so you can enjoy your entertainment. Main floor offers one bedroom with walk-in closet, upgraded bath with granite counter, vessel sink, built-in linen cabinet and walk-in shower. Downstairs laundry room with sink, folding area, upper and lower storage. Upstairs find spacious primary suite on one side of the house with more wood plantation shutters, crown molding, large retreat and seating area with crushed glass fireplace and California Custom closet in the primary suite. Granite counters and vessel sinks in primary bath, frameless shower door and soaking jetted tub. Second floor has 3 more additional bedrooms on the other side of the house complete with full bath with frameless shower door and dual vanity. Two of the bedrooms are similar in size and the 3rd large bedroom/bonus room is complete with a full closet and built in media center and storage area. Enjoy the tropical backyard tastefully designed for relaxing or entertaining with stone accented patio, stone tile barbeque island, built-in fridge and several seating areas. Custom gas firepit with more surround seating, accent lighting, fountains and fish pond. 3 car insulated garage is loaded with front and side storage cabinets, workbench, overhead storage and epoxy floors.
$1,118,000
12711 Trent Jones Lane Tustin, CA 92782
- Type:
- Townhouse
- Sq.Ft.:
- 1,848
- Status:
- Active
- Beds:
- 3
- Year built:
- 1993
- Baths:
- 3.00
- MLS#:
- PW24209221
ADDITIONAL INFORMATION
Make your home at Tustin's favorite luxury townhome community, Venturanza Del Verde. This gorgeous unit is remodeled and completely turnkey, with three large bedrooms upstairs, PLUS a secluded office, game room or craft area downstairs. A large rear facing double car garage opens into the courtyard, and provides direct access to the lower floor--which includes laundry, a half bath/powder room, and the office/game room. The main level is a spacious greatroom, with Brazilian Cherry hardwood floors, soaring ceilings, and lots of large sunny windows. A modern kitchen with elegant newer quartz countertops, the dining room, a bright and warm family room, and a large living room with woodburning fireplace make up the open-concept main level. Step out of the main floor slider to a multi-level private patio, perfect for relaxing, sunning, or gardening. The garage has built-in cabinets that will stay with the property. Venturanza Del Verde has a beautiful community pool and spa area, which will make you feel like you are at a vacation resort every time you enjoy it. The location is a short walk to Tustin Ranch Elementary, Tustin Sports Park and Irvine Ranch Historic Park--as well as the amazing dining and entertainment options available at Tustin/Irvine Marketplace. Don't miss it--priced lower than similarly-sized units for quick sale!
Open House:
Sunday, 11/17 1:00-3:00PM
- Type:
- Condo
- Sq.Ft.:
- 1,035
- Status:
- Active
- Beds:
- 2
- Year built:
- 1997
- Baths:
- 3.00
- MLS#:
- NP24208860
ADDITIONAL INFORMATION
Nestled in the highly desirable Tustin Ranch community, this beautiful 2-bedroom, 2.5-bathroom home offers a perfect blend of comfort and convenience. The property is just minutes away from the Tustin Marketplace and The District, offering a variety of shopping, dining, and entertainment options. Families will appreciate the proximity to top-rated schools, ensuring a quality education. Close access to major freeways, making this location ideal for getting around Orange County. The community itself is packed with amenities including a pool, spa, a tennis court, and a playground.
$845,000
13464 Savanna Tustin, CA 92782
- Type:
- Condo
- Sq.Ft.:
- 1,114
- Status:
- Active
- Beds:
- 2
- Year built:
- 1990
- Baths:
- 2.00
- MLS#:
- 240023918SD
ADDITIONAL INFORMATION
Welcome to this stunning, light-filled condo in the highly sought-after Arcada Community of Tustin Ranch! This upper-level unit, with no neighbors above or below, features soaring cathedral ceilings, creating an airy, spacious feel. Enjoy an open kitchen flowing into the dining and living areas, complete with a cozy wood/gas fireplace. The master suite offers a private balcony, while a charming spiral staircase leads to a versatile loft—perfect as a guest room or office. Recent updates include fresh carpeting and mirrored closet doors, along with convenient in-unit laundry. With one-car garage and an assigned covered parking space, parking is a breeze. The Arcada Community offers fantastic amenities, including a pool and spa, all in a beautifully maintained setting. Conveniently located within walking distance to The Market Place, Costco, city parks, upscale shopping, and top-rated schools, this condo combines modern living with everyday convenience. Plus, the welcoming neighborhood atmosphere makes it truly feel like home. Don’t miss this fantastic opportunity!
$950,000
2527 Avenita Alpera Tustin, CA 92782
- Type:
- Townhouse
- Sq.Ft.:
- 1,422
- Status:
- Active
- Beds:
- 2
- Lot size:
- 0.05 Acres
- Year built:
- 1989
- Baths:
- 3.00
- MLS#:
- PW24206967
ADDITIONAL INFORMATION
Welcome to 2527 Avenita Alpera! As you step inside, you'll be greeted by soaring vaulted ceilings that create an airy ambiance. The remodeled kitchen is perfect for cooking and entertaining, while large windows invite ample natural light throughout the space. This home features a spacious primary bedroom with an en-suite bathroom, along with another bedroom that also boasts its own private bath—ideal for guests or family. The attached two-car garage offers plenty of storage and convenient parking. Residents can enjoy access to the community pool and spa, as well as nearby Laurel Glen Park for outdoor activities. Plus, you’re just around the corner from the sought-after Tustin Marketplace, which offers a variety of shopping and dining options. Located in the award-winning Tustin Unified School District, this property is perfect for families seeking quality education and a vibrant community. Come see your new home today!
$2,499,000
400 Hudson Drive Tustin, CA 92782
- Type:
- Single Family
- Sq.Ft.:
- 3,464
- Status:
- Active
- Beds:
- 5
- Lot size:
- 0.19 Acres
- Year built:
- 2005
- Baths:
- 4.00
- MLS#:
- PW24197607
ADDITIONAL INFORMATION
Welcome to 400 Hudson Drive, a dream home on one of the largest lots in the desirable Tustin Field community. This impressive 5-bedroom, 4-bath residence showcases the largest floor plan in the neighborhood, offering 3,464 sqft of luxurious living space on a serene cul-de-sac, ensuring unparalleled privacy with no neighbors behind. Stepping through the charming gated front courtyard and into the home reveals the refined beauty of engineered hardwood flooring and sophisticated plantation shutters gracing each room, adding timeless elegance throughout the home. The thoughtfully designed main floor features a versatile bedroom and full bath, ideal for multi-generational living, along with a formal dining room and cozy Family Room. The spacious Kitchen is a chef’s delight, complete with abundant cabinetry, generous counter space, and convenient pull-out drawers. It seamlessly flows into the Family Room, which opens to your expansive backyard - truly your oasis. Outside, discover a lush backyard adorned with pomegranate, guava, lemongrass, lemon, and jasmine, perfect for relaxation or entertaining by the fountain. The beautifully maintained, low-maintenance space lets you savor every moment outdoors. Upstairs, a generous loft adds versatile space - perfect for a home office or play area. The Primary Suite is a true sanctuary, showcasing custom shelving and organizers in the generously sized dual walk-in closets. The luxurious Primary Bath offers dual sinks, a walk-in shower, and a separate soaking tub for ultimate relaxation. Well-sized secondary bedrooms provide ample space for family or guests, while a Junior Suite boasts its own fully renovated (2021) bathroom. Additional highlights include fresh paint, a brand-new stove, and extensive upgrades completed in 2021, such as a fireplace, engineered hardwood flooring, carpet, baseboards, crown molding, plumbing, electrical work, and exterior paint. The oversized 3-car garage features epoxy flooring and overhead storage, while the expansive driveway provides ample parking for guests and everyday convenience. The Tustin Field Community offers fantastic amenities, including a pool, spa, BBQ area, playground, and parks. Located within the award-winning Irvine Unified School District, 400 Hudson Drive is just moments from shopping, entertainment, and dining at The District in Tustin, with easy access to freeways and toll roads. Don’t miss your chance to own this exceptional property - schedule your viewing today!
$1,130,000
2192 Avocado Way Tustin, CA 92782
- Type:
- Townhouse
- Sq.Ft.:
- 1,610
- Status:
- Active
- Beds:
- 3
- Year built:
- 1989
- Baths:
- 3.00
- MLS#:
- OC24203622
ADDITIONAL INFORMATION
BACK ON THE MARKET- Welcome to 2192 Avocado Way, a stunningly upgraded townhome nestled in the heart of Tustin Ranch. This beautiful 3-bedroom, 2.5-bath offers a perfect blend of modern comfort & sophisticated style. As you step inside, you’ll immediately notice the high ceilings, freshly painted walls & an abundance of natural light from the premium corner location & newly installed double pane windows. This maticulouly maintained home offers so many upgrades! Newer luxury vinly plank flooring spans the first floor & newer plush high end carpet on the stairs & upper floor. The heart of the home—the kitchen—was remodeled to perfection. The charming kitchen is such a pleasure to cook in w/sleek quartz countertops, refaced white shaker cabinets, classic white subway tile backsplash & top-tier stainless steel appliances including a Bosch dishwasher, GE microwave, Whirlpool refrigerator, double-basin sink & Samsung range. The floorplan flows seamlessly, offering both a living room & family room which is also a perfect place for a home office. The living room fireplace was recently modernized w/custom painted bricks/natural beam mantle & new black insert. The sliding glass door off of the dinning room leads to a private outdoor patio, complemented by shutters that offer style & privacy. Upstairs, the primary suite w/walk in closet & additional bedrooms provide plenty of space & vaulted ceilings w/natural light. The bathrooms, fully remodeled w/custom vanities, quartz countertops & modern fixtures evoke a spa-like feel. Custom lighting & mirrors add an extra layer of luxury & the updated stone look shower surrounds make daily routines feel anything but ordinary. The HVAC system, water heater & ductwork have all been recently replaced, ensuring your home is as comfortable as it is efficient. Little details like brushed nickel hardware & newer blinds throughout add a cohesive touch to the overall design. Every corner of this home has been meticulously cared for & upgraded. The two-car garage has an abundance of storage. Close by is the association private pool/spa & just steps away a lovely park w/tot lot, basketball court & grassy picnic area accessed easily from a side walkway along the side of the home. Centrally located in Orange County, Tustin Ranch offers a public golf course, Tustin Market Place shopping/dining, many parks & award winning schools. Close proximity to South Coast Plaza shopping/theatre, Angels/Ducks sports venues & many coastal beaches.
- Type:
- Condo
- Sq.Ft.:
- 1,391
- Status:
- Active
- Beds:
- 1
- Year built:
- 2007
- Baths:
- 2.00
- MLS#:
- IG24195338
ADDITIONAL INFORMATION
Move in Ready. 1 Bedroom 1.5 Bathroom Condo in the community of Columbus Square at Cambridge Lane. Built by William Lyon Homes, in the heart of Tustin Legacy Development. The front door entry is on the ground level facing the adjacent lawn area. The Hallway has direct access to the single car garage. A staircase leads to the living room, which has a built in Custom Entertainment Center. This spacious and open plan living room, Dining Room and Kitchen with white cabinets and Stainless Steel appliances is perfect for entertaining. The Living Room also has access to a balcony which overlooks a quiet courtyard. There are laundry hook-ups tucked into the hall. The Bedroom is large and has ample room for your Queen or King Size Bed. The Bathroom has double sinks, a tub with separate shower, and a large walk in closet, and maximizing every inch with under-stairs storage HOA amenities includes a Swimming Pool, Spa and Clubhouse. The home is centrally located within a short drive to almost everything you may need, freeways, restaurants, shopping, John Wayne Airport, and much more.
$2,199,000
15214 Washington Street Tustin, CA 92782
- Type:
- Single Family
- Sq.Ft.:
- 3,348
- Status:
- Active
- Beds:
- 4
- Lot size:
- 0.11 Acres
- Year built:
- 2008
- Baths:
- 5.00
- MLS#:
- NDP2408100
ADDITIONAL INFORMATION
This elegant property is nestled in the highly desirable Columbus Square. Built in 2008, this home has one of the largest floor plans in the community at 3,348 sq ft. Amazing curb appeal with large porches on both levels of the homes exterior. This spacious home boasts 4 bedrooms and 4.5 baths. Once inside you will find recently added gorgeous wood flooring and large baseboards that accentuate its beauty. Large chefs kitchen includes oversized island, stainless appliances, double ovens, and granite countertops. Oversized windows and recessed lighting create natural light by day and warm lighting by night. The backyard is basically maintenance free, and one of the largest in the community. It features a BBQ Island, pavers, turf, executive putting green, and new landscaping. All of this make it the perfect space for entertaining. Back inside, you'll find all 4 bedrooms upstairs, with laundry conveniently located on the second level as well. The luxurious primary bedroom includes a massive ensuite with large walk-in closet, separate oversized tub, and dual vanity. All 3 additional bedrooms have their own full bathrooms with a shared balcony between 2 of them. Columbus Square is a quiet community that’s close to all the shopping & dining at District at Tustin Legacy and Tustin Marketplace. Residents here enjoy access to a resort-style pool, Georgian style clubhouse, playground & fitness center. All of this is included with very low HOA. Easy freeway access mean the beach and airport are just minutes away! Columbus Square is zoned for the new Legacy Magnet Middle and High School and Heritage Elementary, all highly sought after schools offering TIDE and STEAM curriculums.
$1,950,000
16620 Mosscreek St Tustin, CA 92782
Open House:
Saturday, 11/16 1:00-4:00PM
- Type:
- Single Family
- Sq.Ft.:
- 2,640
- Status:
- Active
- Beds:
- 3
- Lot size:
- 0.13 Acres
- Year built:
- 2007
- Baths:
- 3.00
- MLS#:
- OC24189192
ADDITIONAL INFORMATION
Neighboring Irvine and in the heart of Columbus Grove, this charming home offers a blend of comfort and versatility. It’s located in a secluded interior setting and is part of the highly regarded Irvine Unified School District. Currently set up as a 3-bedroom floor plan, featuring an upstairs loft and a downstairs den/office, it also offers the potential to become a 4 or even 5-bedroom home, providing great flexibility. As you step inside, you’re greeted by the grand living room with its soaring 2-story ceiling, creating an airy and welcoming space. The formal dining room sits next to the chef’s kitchen, designed with granite countertops and stainless steel appliances. A convenient center island with a breakfast bar adds a casual meal spot, while the breakfast nook flows into the family room. With a cozy fireplace and backyard views, it’s the perfect space to relax or entertain guests. A powder room completes the first level. Upstairs, the extensive primary suite is a peaceful retreat with a spa-like bathroom featuring double sinks, a soaking tub, a walk-in shower, and a large walk-in closet. New carpet in upstairs bedrooms and stairs. Two additional bedrooms, a loft, a full bathroom with double sinks, and the laundry room round out the second floor, offering plenty of room for everyone. Step outside to the backyard, where a large patio and outdoor fireplace create a delightful space for evening gatherings. The home also features a 3-car garage and driveway, ensuring plenty of parking. Columbus Grove residents enjoy access to the community’s resort-like amenities, including a clubhouse, pools, spas, playgrounds, parks, and sports courts. Close to UC Irvine, The District, The Market Place, The Diamond Jamboree, and local parks, with easy freeway access, this property combines convenience with a warm, inviting atmosphere.
$5,500,000
11755 Collar Avenue Tustin, CA 92782
- Type:
- Single Family
- Sq.Ft.:
- 5,902
- Status:
- Active
- Beds:
- 5
- Lot size:
- 0.36 Acres
- Year built:
- 1999
- Baths:
- 6.00
- MLS#:
- OC24179634
ADDITIONAL INFORMATION
Welcome to 11755 Collar Ave. This luxurious oasis is nestled in one of the most coveted locations within the prestigious 24-hour guard-gated community of Tustin Ranch Estates. This stunning 5,900+ sq. ft. residence offers breathtaking views, mesmerizing sunsets, and picturesque vistas of Catalina Island, all from a peaceful, single-loaded cul-de-sac street. Situated on a sprawling 16,000 sq. ft. lot, the home boasts a seamless blend of elegance and privacy. With its spacious layout, upscale finishes, dual staircase, and panoramic surroundings, this estate invites you to experience an unparalleled lifestyle of comfort and sophistication. This former builder’s model home was thoughtfully designed with premium upgrades, offering a luxurious yet comfortable living space. Every detail has been meticulously crafted to elevate the home's elegance, from high-end finishes to custom features, providing an exceptional blend of style and functionality. Whether enjoying the expansive indoor areas or the breathtaking outdoor views, this home delivers an unparalleled living experience. The kitchen is a chef's dream, featuring custom-made cabinetry and ample storage. Equipped with a double oven, built-in refrigerator, and a 6-burner cooktop, this space is designed for both cooking and entertaining with ease. On the first floor, you'll find a primary en-suite, a formal study with a fireplace, a bright family room, a breakfast nook, and a formal living room with an astonishing wood-carved fireplace and cathedral ceilings. A formal dining room and a bar enhance the home's entertainment capabilities. The master suite on the second floor boasts its own viewing balcony, offering stunning ocean and city views. 3 additional en-suite bedrooms & a large playroom cater to the needs of the whole family. The mature front & rear gardens offer a year-round spring-like atmosphere. Additional amenities include a covered patio with stone fireplace, overhead heaters, a ceramic-tiled swimming pool, hot spa, and a fully equipped BBQ area offering a massive grill. The long driveway provides parking for multiple cars. The gold-ribbon award-winning schools, world-class dining and shopping, John Wayne Airport, and freeways are all in close proximity.
$2,099,900
16130 Dawn Way Tustin, CA 92782
- Type:
- Single Family
- Sq.Ft.:
- 3,059
- Status:
- Active
- Beds:
- 4
- Lot size:
- 0.08 Acres
- Year built:
- 2024
- Baths:
- 4.00
- MLS#:
- OC24180449
ADDITIONAL INFORMATION
BRAND NEW! BRAND NEW! BRAND NEW house in the most desirable community of Tustin Legacy "THE LANDING By BROOKFIELD" in the center location of ORANGE COUNTY. This brand new CIRA plan 2 house features 4 bedroom and 3.5 bathrooms with a huge third floor bonus room what comes with a cover deck. Whole house is upgraded through builder. Elegant wood flooring, through the first and second floor, Marble backsplash and luxury quartz counter tops. All bathrooms upgraded with nice marble tile or porcelain tile. Over 100K upgrades added to this beautiful house. Walking distance to The District and Costco, Target, Whole Foods, AMC move theater, and ect. Don't miss the opportunity to own a house in the best location of Orange county
$2,998,000
16612 Camilia Avenue Tustin, CA 92782
- Type:
- Single Family
- Sq.Ft.:
- 4,620
- Status:
- Active
- Beds:
- 5
- Lot size:
- 0.16 Acres
- Year built:
- 2007
- Baths:
- 6.00
- MLS#:
- PW24176016
ADDITIONAL INFORMATION
Live Luxury !! Luxurious and the largest residence built by acclaimed builder William Lyon. Conveniently located next to 'the District'. Very easy access to 405 ,261 & 5 Freeways. Location ,Location Location. Gourmet kitchen with center island . Built in Refrigerator, Granite Counter top w. full spanish & separate breakfast Nook. Largest plan with best location. Gorgeous park and clubs house. Hardwood floors througout. Beautiful private pool and spa and two coolers,custom paint. Over sized tandum 3 car garages. three fire places, perfect for entertaining and to build wonderful memories with family !! 4 Bedrooms up stair and 1 guest room with full bathroom .
$1,188,000
168 Zephyr Run Tustin, CA 92782
- Type:
- Condo
- Sq.Ft.:
- 1,403
- Status:
- Active
- Beds:
- 3
- Year built:
- 2004
- Baths:
- 3.00
- MLS#:
- AR24175688
ADDITIONAL INFORMATION
Big price improvement! Single resident house style, no connection with neighbors! This completely independent home features the rare combination of a beautiful, timeless exterior with an open floor plan. This intelligent, 1,403 sq. ft. floor plan offers a bright and spacious feel with 3 bedrooms, 2.50 baths, and is filled with custom details and high-end finishes. The formal living room has plenty of space for receiving guests, huge windows that bring in abundant light, and a fireplace enhanced with a beautiful traditional mantel. The master suite features a big window and a huge walk-in closet. The second, remodeled bath offers a double vanity with a tub and shower combo. Throughout the interior, you will find plantation shutters, gleaming wood floors, and recessed lighting. This home is also perfect for entertaining with a good-sized backyard for kids to play. Immaculately maintained and upgraded through the years, this beautiful home has copper plumbing, a newer air conditioning condenser and ducts, and a newer main drain line. This magnificent home is all quality and offers the rare combination of a beautiful, traditional exterior and an interior perfectly suited for today’s living. Irvin School District!
$1,650,000
91 Barnes Road Tustin, CA 92782
Open House:
Saturday, 11/16 12:00-3:00PM
- Type:
- Single Family
- Sq.Ft.:
- 2,144
- Status:
- Active
- Beds:
- 4
- Lot size:
- 0.08 Acres
- Year built:
- 2016
- Baths:
- 3.00
- MLS#:
- TR24166060
ADDITIONAL INFORMATION
Welcome to this exceptional 4-bedroom, 3-bathroom home in the prestigious Greenwood community at Tustin Legacy. Built in 2016 and meticulously maintained, this nearly new residence presents a seamless blend of comfort and style, featuring brand new waterproof flooring, fresh interior paint, and a fully serviced HVAC system. The bright and open great room flows effortlessly into the chef-inspired kitchen, complete with quartz countertops, a large center island, and top-of-the-line KitchenAid appliances. The versatile main floor bedroom can serve as a guest room, home office, or den. Upstairs, the luxurious master suite boasts dual vanities, a soaking tub, a separate tiled shower, and an expansive walk-in closet. The beautifully landscaped outdoor space, featuring a California Patio and BBQ area, is perfect for entertaining. Residents enjoy resort-style amenities, including a pool, spa, clubhouse, and the expansive 6-acre Ron Foell Park, all within easy reach of top shopping and dining destinations and major freeways. Don’t miss the opportunity to own this stunning move-in-ready home in the heart of Orange County.
$1,899,990
2477 Bixler Court Tustin, CA 92782
- Type:
- Single Family
- Sq.Ft.:
- 2,112
- Status:
- Active
- Beds:
- 4
- Lot size:
- 0.17 Acres
- Year built:
- 1997
- Baths:
- 3.00
- MLS#:
- OC24162781
ADDITIONAL INFORMATION
Create everlasting memories in this beautiful pool home nestled in the tranquil community of La Montana. Located on a spacious 7500 sqft cul-de-sac lot, this property offers unparalleled privacy. Enter through the gated front courtyard into the expansive formal living area, featuring soaring ceilings. A wall of stacking glass doors and windows above provides a view of your backyard oasis. The chef-inspired recently remodeled kitchen boasts crisp white cabinetry, quartz countertops, a large island, and stainless steel appliances. It opens to both the den and casual dining area, where you can also enjoy views of the pool. The highly sought-after downstairs bedroom and bath are perfect for a home office, guests, or extended family. Rich hardwood-style floors throughout both levels add a sense of continuity to the living space. Upstairs, you'll find three additional bedrooms. The primary suite, separate from the two secondary bedrooms, offers the utmost in privacy. The primary bath features updated cabinetry, mirrors, and fixtures, along with a separate shower, oversized soaking tub, and a large walk-in closet. A laundry room and updated hall bath complete the second level. Your large, private backyard paradise is perfect for entertaining, whether you're swimming, relaxing by the pool, or firing up the BBQ with family and friends. The rare, spacious side yard is ideal for children or pets to play. This home is equipped with a new water heater for the swimming pool, an outdoor gas fireplace, and a BBQ. Enjoy a professional putting green and artificial turf. Additional home upgrades include a Navien top tankless water heater, dual Pelican and salt water conditioner, EV 50 amp Tesla charger ready, and a quiet garage opener installer with a new garage door. All bathrooms have been recently updated with new fixtures, sinks, and toilets. The home also features Lutron lighting, Nest cameras controlled by Alexa, and a state-of-the-art Tesla solar panel system for energy efficiency and sustainability. Attend award-winning schools, including Beckman High. Welcome home!
$2,499,999
2221 Ventia Tustin, CA 92782
Open House:
Sunday, 11/17 1:00-5:00PM
- Type:
- Single Family
- Sq.Ft.:
- 3,337
- Status:
- Active
- Beds:
- 4
- Lot size:
- 0.18 Acres
- Year built:
- 1989
- Baths:
- 4.00
- MLS#:
- OC24163553
ADDITIONAL INFORMATION
Welcome to 2221 Ventia, an extensively upgraded residence in the highly sought-after Almeria community of Tustin Ranch. This stunning 4-bedroom, 4-bathroom home, with an ADDITIONAL BONUS ROOM UPSTAIRS combines luxury, style, and convenience, perfect for modern living. With a bonus room, resort-like pool, built-in BBQ, and an entertainer’s backyard, this home is a masterpiece of thoughtful enhancements and high-end finishes. Interior Features: Step inside to a spacious, light-filled living area with high ceilings that enhance the open feel. Extensive upgrades include custom, furniture-grade cabinetry with soft-close doors, wired Ethernet in most rooms, Lutron Maestro dimmers, and polished marble flooring. The gourmet kitchen features top-of-the-line appliances, including a 48” Monogram cooking range with six burners and a griddle, Monogram Speedcook oven, and a Gaggenau built-in fridge/freezer. Black Galaxy granite countertops, a premium pot filler, and a wet bar with a custom wine fridge make this space perfect for both cooking and entertaining. The master suite is a personal sanctuary with a luxurious fireplace and an en-suite bathroom with a soaking tub, separate shower, and dual vanities. Three additional bedrooms and a bonus room provide ample space, with remodeled bathrooms featuring Robern vanities, Kohler fixtures, frameless glass showers, and Dekton countertops. Outdoor Oasis: The private backyard is an entertainer’s paradise with lush landscaping, a custom pool and spa with 3M Color Quartz plaster, and Pentair Intellitouch pool automation for remote access. The outdoor kitchen, equipped with Viking appliances, and a custom fireplace with outdoor speakers, is ideal for hosting gatherings. Additional features include fresh patio covers made from premium lumber and a hand-troweled concrete and limestone lanai. Garage: The 3-car garage is upgraded with premium door hardware, Genie screw drive smart openers, custom cabinetry, a butcher block workbench, and durable Polyspartic flooring. Located in prestigious Tustin Ranch, this home is minutes from Tustin Ranch Golf Course, top-rated schools, shopping, dining, and parks, with easy freeway access. Don’t miss the chance to own this extensively upgraded home at 2221 Ventia. Schedule a showing today!

