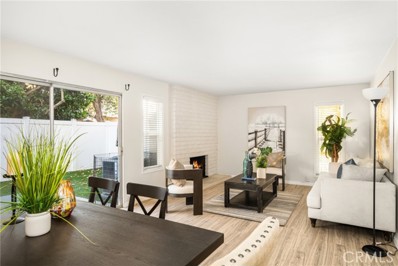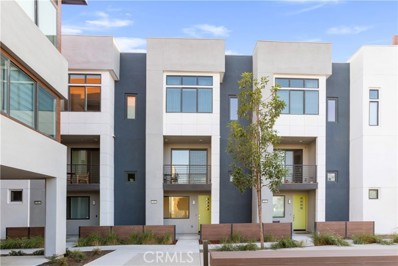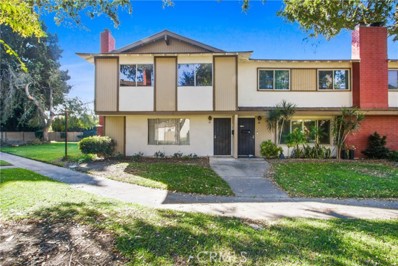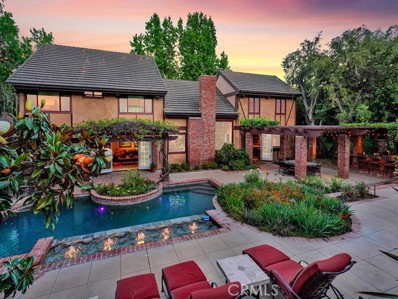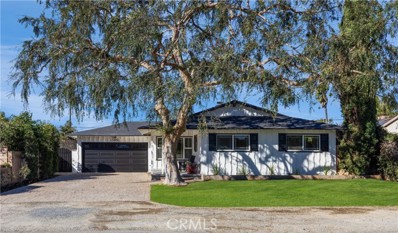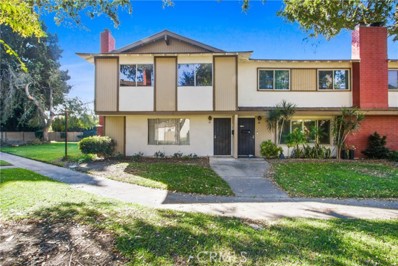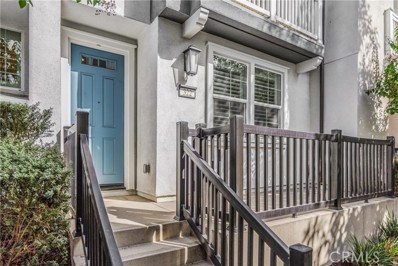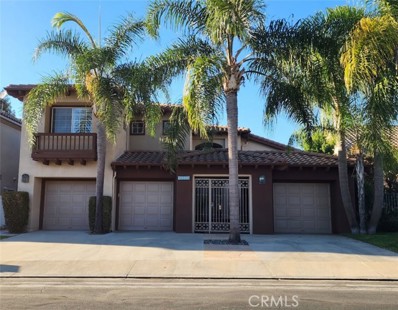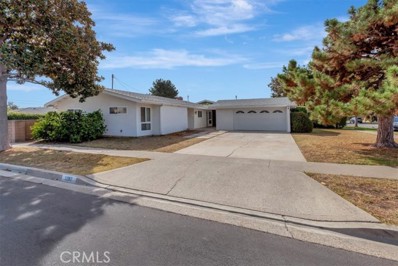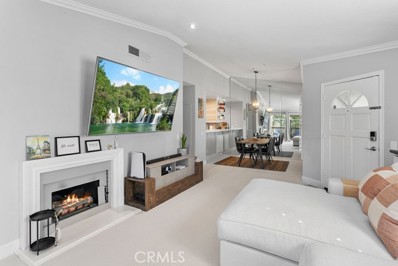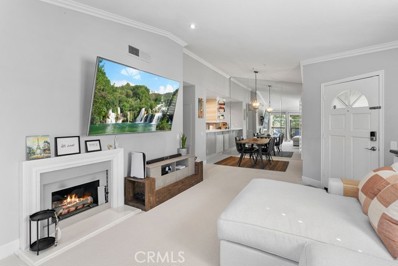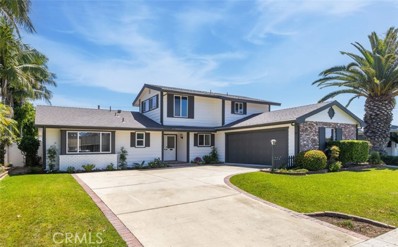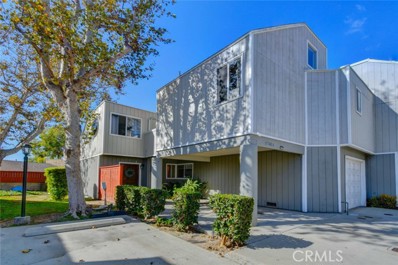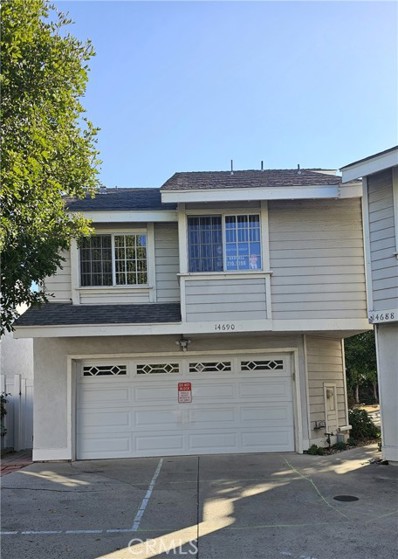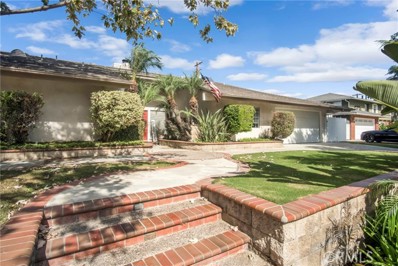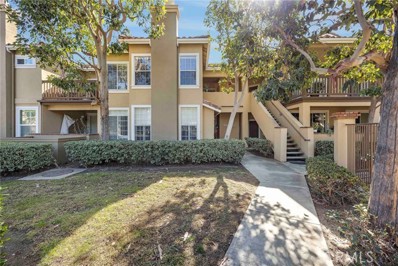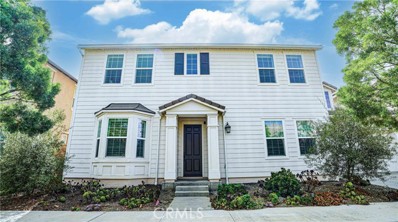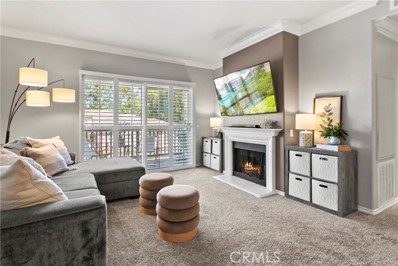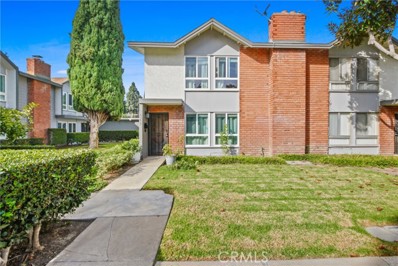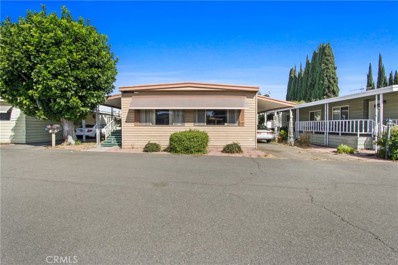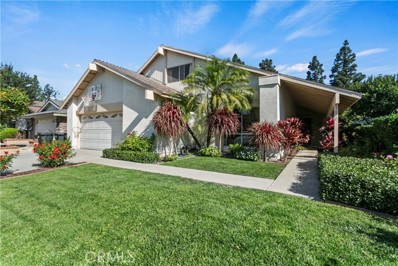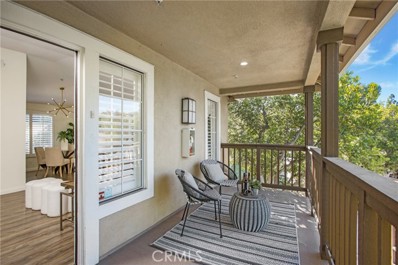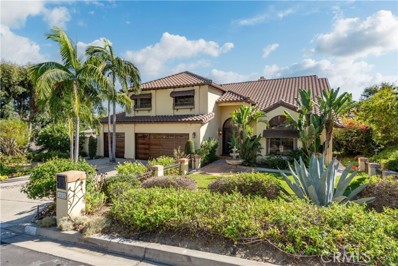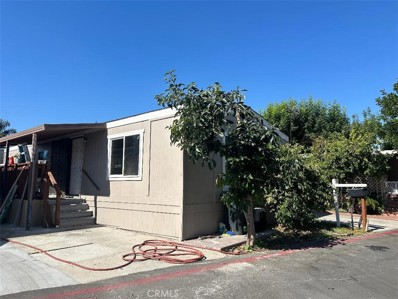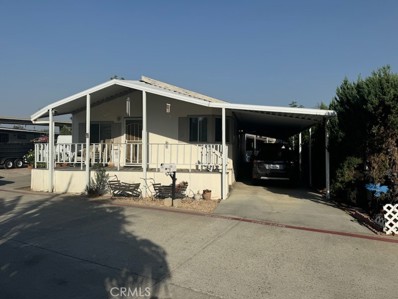Tustin CA Homes for Sale
- Type:
- Condo
- Sq.Ft.:
- 989
- Status:
- NEW LISTING
- Beds:
- 2
- Year built:
- 1969
- Baths:
- 2.00
- MLS#:
- CROC24234714
ADDITIONAL INFORMATION
Welcome to Tustin Village, situated in the bustling center of beautiful Orange County. This rare lower-level end unit features two spacious bedrooms and two beautiful bathrooms, tucked away in a quiet community. An open floor plan keeps the home bright with natural light and highlights the sleek kitchen renovation. Entertain guests at the countertop & bar or prepare a gourmet meal amid contemporary shaker-style cabinets, carrera-patterned quartz countertops, and a stainless gas range. Luxury vinyl plank flooring ties together floor-to-ceiling upgrades, flowing naturally to a view of your spacious yard. Step outside and enjoy a private meal under the legendary Orange County sunsets, in a yard enclosed with new vinyl fencing and upgraded with bright turf. Each bedroom is bright and spacious, while both bathrooms have been recently appointed with attractive upgrades, a walk-in shower, a stone-topped modern vanity, and more. PEX plumbing ensures worry-free, low maintenance living while central HVAC keeps life breezy and comfortable. Enjoy numerous community amenities: a sparkling pool, playground area, clubhouse and more. Only minutes away from prime shopping & dining at the Tustin Marketplace and South Coast Plaza, the Segerstrom Center for the Arts, and centrally located in the awa
$1,280,000
259 Lodestar Tustin, CA 92782
Open House:
Sunday, 11/17 12:00-3:00PM
- Type:
- Townhouse
- Sq.Ft.:
- 1,981
- Status:
- NEW LISTING
- Beds:
- 3
- Year built:
- 2020
- Baths:
- 3.00
- MLS#:
- PW24232316
ADDITIONAL INFORMATION
Fleet Residence 4 is an elegant three-story townhome featuring 3 bedrooms, 2.5 bathrooms, and a two-car garage, thoughtfully designed for modern living. The entry level offers a spacious two-car garage with ample storage space, alongside a large den—ideal for a home office or versatile living area. A convenient coat closet is positioned near the stairway leading to the main living space. The second floor serves as the heart of the home. The gourmet kitchen stands out with a large center island, Amara Quartz countertops, and premium GE Monogram stainless steel appliances, including a built-in refrigerator. Enhanced with smart features, the kitchen boasts a Wi-Fi-enabled smart oven and connects seamlessly to a Rinnai tankless water heater, a smart garage system, and a Honeywell smart thermostat. Sliding doors open onto a covered deck, creating a seamless flow between indoor and outdoor spaces. The open-concept layout merges the kitchen with an expansive living and dining area, complemented by built-in linen storage and a convenient powder room. The upper floor houses the master suite we high ceilings, a true retreat with a generous walk-in closet, dual vanities, and a walk-in shower. Two additional bedrooms share a full bathroom with dual sinks, offering comfort and convenience for families or guests. Fleet Residence 4 showcases a sleek Urban Contemporary exterior. Residents enjoy exclusive access to The Connection recreation facility featuring a swimming pool, spa, barbecues, showers, and restrooms—perfect for relaxation and social gatherings.
- Type:
- Townhouse
- Sq.Ft.:
- 1,392
- Status:
- NEW LISTING
- Beds:
- 4
- Lot size:
- 0.03 Acres
- Year built:
- 1965
- Baths:
- 3.00
- MLS#:
- CROC24232894
ADDITIONAL INFORMATION
Welcome to this inviting townhome in the heart of Tustin! This two-story, end-unit offers a unique sense of privacy with no neighbors above or below and only one adjacent neighbor. Featuring 4 bedrooms and 2.5 bathrooms, this spacious home includes an attached two-car garage. Inside, enjoy a bright, open living area and an upgraded kitchen with granite countertops and stainless steel appliances, include fridge, all included in the sale. The dining area opens to a cozy patio, perfect for entertaining, while a convenient half bath and laundry room, complete with a washer and dryer, are located on the main floor. Upstairs, all four bedrooms await, including a spacious primary suite with a walk-in shower and an additional full bathroom with a bathtub in the hallway. The attached garage provides space for two cars and extra storage, with direct access to your private patio. Community amenities include a pool and clubhouse for gatherings with family and friends. With easy access to the 22, 55, and 5 freeways, plus nearby shopping, dining, and entertainment, this townhome is the perfect place to call home!
$3,400,000
1832 Overview Circle Tustin, CA 92705
Open House:
Saturday, 11/16 9:00-12:00AM
- Type:
- Single Family
- Sq.Ft.:
- 3,946
- Status:
- NEW LISTING
- Beds:
- 4
- Lot size:
- 0.57 Acres
- Year built:
- 1980
- Baths:
- 4.00
- MLS#:
- CROC24232210
ADDITIONAL INFORMATION
Discover the epitome of luxury in this extraordinary estate nestled within the serene Cowan Heights of North Tustin. Positioned on one of the rare flat cul-de-sacs, this stately property spans a generous 25,000 square feet, offering unmatched privacy and professionally designed landscaping by Roger’s Gardens that evokes an enchanted garden. The expansive backyard where multiple weddings have been hosted, was transformed by the world-renowned WATG Architects, and features a captivating array of amenities including a pebble tech saltwater pool & spa, an outdoor kitchen, a wood-burning fireplace, a sprawling lawn, multiple fruit trees, and much more. The second level of the yard was designed to accommodate an Accessory Dwelling Unit (ADU), with rough-in plumbing already installed to facilitate this addition. Step inside to find timeless beauty, where exposed wood beam ceilings and rich finishes blend seamlessly throughout the home. The interior is adorned with custom finishes and offers four spacious bedrooms plus a large bonus room upstairs, boasting hewn wood trusses. The main level invites you to multiple entertaining areas, including a cozy conversation pit adjacent to a wood-burning fireplace, soaring two-story vaulted ceilings, and a bedroom with a full bathroom for added co
$1,399,000
13951 Esplanade Ave Tustin, CA 92705
Open House:
Saturday, 11/16 9:00-12:00AM
- Type:
- Single Family
- Sq.Ft.:
- 2,205
- Status:
- NEW LISTING
- Beds:
- 4
- Lot size:
- 0.24 Acres
- Year built:
- 1955
- Baths:
- 2.00
- MLS#:
- CROC24230066
ADDITIONAL INFORMATION
Welcome to 13951 Esplanade Ave, a captivating North Tustin residence that perfectly balances elegance, functionality, and potential. Nestled on a spacious 10,300 square-foot lot, this 4-bedroom, 2-bathroom home offers an ideal layout for both comfortable living and memorable entertaining. As you step inside, you’ll be greeted by beautiful real wood flooring that adds warmth and sophistication throughout the home. The oversized primary suite serves as a serene retreat, with generous space and style that invites relaxation. The freshly painted interior and exterior give the home a bright, refreshed feel. Outdoors, your private backyard oasis awaits. Dive into the sparkling pool, soak in the jacuzzi, or or pick your own avocados to enjoy al fresco under the covered patio, all while surrounded by a lush and expansive yard. For those with a vision, the backyard also offers ample space and utilities to support the addition of an ADU. Whether you envision in-law quarters, a home office, a creative workshop, or an income-generating rental, the possibilities are endless. With close proximity to scenic walking trails and convenient freeway access, this home provides both tranquility and practicality. Don’t miss your opportunity to own this exceptional property in North Tustin!
Open House:
Saturday, 11/16 12:00-4:00PM
- Type:
- Townhouse
- Sq.Ft.:
- 1,392
- Status:
- NEW LISTING
- Beds:
- 4
- Lot size:
- 0.03 Acres
- Year built:
- 1965
- Baths:
- 3.00
- MLS#:
- OC24232894
ADDITIONAL INFORMATION
Welcome to this inviting townhome in the heart of Tustin! This two-story, end-unit offers a unique sense of privacy with no neighbors above or below and only one adjacent neighbor. Featuring 4 bedrooms and 2.5 bathrooms, this spacious home includes an attached two-car garage. Inside, enjoy a bright, open living area and an upgraded kitchen with granite countertops and stainless steel appliances, include fridge, all included in the sale. The dining area opens to a cozy patio, perfect for entertaining, while a convenient half bath and laundry room, complete with a washer and dryer, are located on the main floor. Upstairs, all four bedrooms await, including a spacious primary suite with a walk-in shower and an additional full bathroom with a bathtub in the hallway. The attached garage provides space for two cars and extra storage, with direct access to your private patio. Community amenities include a pool and clubhouse for gatherings with family and friends. With easy access to the 22, 55, and 5 freeways, plus nearby shopping, dining, and entertainment, this townhome is the perfect place to call home!
$1,080,000
322 Vintage Way Tustin, CA 92780
Open House:
Sunday, 11/17 11:00-3:00PM
- Type:
- Condo
- Sq.Ft.:
- 1,883
- Status:
- NEW LISTING
- Beds:
- 4
- Year built:
- 2020
- Baths:
- 4.00
- MLS#:
- DW24230438
ADDITIONAL INFORMATION
Welcome to 322 Vintage Way, a highly sought after community within the heart of Vintage old town community. Built in 2020 this home is pristine. As you enter this turn key home you are greeted with a first floor guest suite complete with it's own full bathroom. Hallway lead to the attached garage. Second level offers an open great room, gourmet kitchen and dining area. Kitchen includes stainless steel appliances, quartz countertop thoughout, large center island and a walk in pantry for those that love to cook at home. Outdoor balcony, accessible next to the great room offers a ray of options, from reading a book on the lounge chair, outdoor Bbq, or enjoying a meal outdoors. Third level offers the master suite with a walk in closet, large master bath with dual vanity. Two additonal rooms are on the third level. Elegant shutters adorn most windows. Old town Tustin is just minutes walking distance. Enjoy the many shops and restaurants that this historic landmark has to offer. Easy and quick access to major freeway, 5 & 55. Centrally located to many attraction points such as Disneyland, Knotts Berry Farm, Irvine Spectrum and South Coast Plaza. Don't miss the opportunity to see 322 Vintage Way!
$2,598,000
12605 Prescott Avenue Tustin, CA 92782
- Type:
- Single Family
- Sq.Ft.:
- 3,337
- Status:
- NEW LISTING
- Beds:
- 5
- Lot size:
- 0.15 Acres
- Year built:
- 1993
- Baths:
- 4.00
- MLS#:
- PW24230801
ADDITIONAL INFORMATION
WONDERFUL FLOORPLAN LOCATED IN GATED COMMUNITY. BEDROOM AND 3/4 BATH DOWN (CURRENTLY USED AS AN OFFICE) WITH ADDITIONAL HALF BATH. FORMAL LIVING AND DINING AREAS, GOURMET KITCHEN WITH PLENTY OF CABINETS AND GRANITE COUNTERTOPS WITH CENTER ISLAND. THE KITCHEN OPENS TO A BREAKFAST NOOK WITH VIEW OF THE POOL. THE FAMILY ROOM FEATURES A FIREPLACE AND CUSTOM BUILT IN ENTERTAINMENT CENTER AND WET-BAR. BEAUTIFUL MARBLE FLOORS ADORN THE DOWNSTAIRS WITH NEUTRAL CARPET ACCENTS. UPSTAIRS OFFERS 3 BEDROOMS WITH A BONUS ROOM/BEDROOM AND A FULL BATHROOM WITH DUAL VANITY SINKS. THE MAIN BEDROOM IS HUGE AND FEATURES AN OVER-SIZED MAIN BATHROOM SUITE COMPLETE WITH DUAL SINK VANITY, SOAKING TUB, SHOWER STALL AND WALK IN CLOSET. THERE IS A 2-CAR ATTACHED GARAGE WITH EPOXY FLOORS. THERE IS AN ADDITIONAL DETACHED ONE CAR GARAGE WITH FRECH DOORS. (CAN BE USED AS OFFICE, STUDIO, PLAYROOM OR GYM) THE BACKYARD IS GREAT FOR ENTERTAINING AND BOAST A BEAUTIFUL POOL AND SPA. A CUSTOM BUILT-IN BBQ COMPLETES THE BACKYARD AMENTIES. GREAT LOCAL SHOPPING, AWARD WINNING SCHOOLS AND EASY ACCESS TO TRANSPORTATION MAKE THIS HOME HIGHLY DESIRABLE. NEW PAINT INSIDE AND OUT WITH A TERMITE CLEARANCE AND HAS A SECURITY SYSTEM ( YOU PAY TO CONNECT SERVICE)
$895,000
1282 Garland Avenue Tustin, CA 92780
- Type:
- Single Family
- Sq.Ft.:
- 1,398
- Status:
- Active
- Beds:
- 4
- Lot size:
- 0.19 Acres
- Year built:
- 1963
- Baths:
- 2.00
- MLS#:
- OC24228256
ADDITIONAL INFORMATION
Bring your paint brushes and your imagination! Opportunity awaits to transform this mid century single level home into a dream. Prime location in North Tustin this single family residence is on an level 8000 sqft lot on the corner street. Inside the 4 bed, 2 bath home has a detached 2 car garage, newer windows, and a whole lot of potential. You will love this fantastic area. Walk to shopping/restaurants, convenient to 5/22/55 freeways. Bring your buyers! Property sold "as is." Inspection reports on file. See supplements.
Open House:
Sunday, 11/17 2:00-4:00PM
- Type:
- Condo
- Sq.Ft.:
- 1,047
- Status:
- Active
- Beds:
- 2
- Year built:
- 1992
- Baths:
- 2.00
- MLS#:
- PW24229764
ADDITIONAL INFORMATION
Welcome to this exquisite two-bedroom upstairs, end-unit in the highly desirable Rancho Veracruz community of Tustin Ranch, complete with a 2-car garage! Step into a light-filled living space, where soft grey walls and crisp white crown molding set a sophisticated tone. The spacious living room is flooded with natural light, enhanced by chic shutters, a cozy gas fireplace, and a sliding glass door that opens to your private balcony—a perfect retreat for morning coffee. Entertaining is effortless in the charming dining room, where vaulted ceilings and a stylish chandelier create a warm ambiance that flows seamlessly into both the kitchen and living room. The kitchen features a long breakfast bar, ample cabinetry, a coffered ceiling with crown molding, and modern recessed lighting. Across the hall, you'll find a convenient laundry closet with side-by-side washer and dryer hookups tucked behind classic shuttered doors. Both bedrooms are luxurious suites, each with its own walk-in closet and private bathroom—ideal for hosting guests or creating a dedicated office space. The primary suite is a serene escape, featuring a ceiling fan, a roomy en-suite bathroom with ample countertops, elegant cabinetry, accent lighting, and a large tub/shower combo with a sliding glass door. The secondary suite also boasts vaulted ceilings, a walk-in closet, and its own full bathroom with another tub/shower combo. Step out to your sizable outdoor balcony, offering plenty of room for seating and a BBQ setup. Living in Rancho Veracruz means enjoying resort-style amenities, including two sparkling pools, a well-equipped gym, a clubhouse, and easy access to nearby hiking trails, with Peters Canyon Park just a stone’s throw away. Nestled next to the Tustin Ranch golf course, this community also offers convenient freeway access and is minutes from a wealth of shopping, dining, and entertainment options. This home is not just a residence; it’s a lifestyle. Don’t miss the chance to experience Rancho Veracruz living at its finest!
$769,900
2960 Champion Way Tustin, CA 92782
Open House:
Sunday, 11/17 10:00-12:00AM
- Type:
- Condo
- Sq.Ft.:
- 1,047
- Status:
- Active
- Beds:
- 2
- Year built:
- 1992
- Baths:
- 2.00
- MLS#:
- CRPW24229764
ADDITIONAL INFORMATION
Welcome to this exquisite two-bedroom upstairs, end-unit in the highly desirable Rancho Veracruz community of Tustin Ranch, complete with a 2-car garage! Step into a light-filled living space, where soft grey walls and crisp white crown molding set a sophisticated tone. The spacious living room is flooded with natural light, enhanced by chic shutters, a cozy gas fireplace, and a sliding glass door that opens to your private balcony—a perfect retreat for morning coffee. Entertaining is effortless in the charming dining room, where vaulted ceilings and a stylish chandelier create a warm ambiance that flows seamlessly into both the kitchen and living room. The kitchen features a long breakfast bar, ample cabinetry, a coffered ceiling with crown molding, and modern recessed lighting. Across the hall, you'll find a convenient laundry closet with side-by-side washer and dryer hookups tucked behind classic shuttered doors. Both bedrooms are luxurious suites, each with its own walk-in closet and private bathroom—ideal for hosting guests or creating a dedicated office space. The primary suite is a serene escape, featuring a ceiling fan, a roomy en-suite bathroom with ample countertops, elegant cabinetry, accent lighting, and a large tub/shower combo with a sliding glass door. The seco
$1,489,000
1411 1st Street Tustin, CA 92780
- Type:
- Single Family
- Sq.Ft.:
- 1,998
- Status:
- Active
- Beds:
- 4
- Lot size:
- 0.18 Acres
- Year built:
- 1963
- Baths:
- 2.00
- MLS#:
- OC24226402
ADDITIONAL INFORMATION
This charming home has so much to offer! Stunning curb appeal and great location. Double door entry invites you in to this Versatile floor plan with so many options for your family. Set up as 3 bedrooms and 2 baths on the main floor. Upstairs Bedroom could be converted to two bedrooms, bonus room or an ideal Master Suite. Plenty of room to add an additional full bath as well. Newly remodeled kitchen with center island, stainless appliances and new cabinets. Beautiful bathrooms remodeled top to bottom. Extensive laminate wood floors and new carpet. Light and bright and plenty of windows to let in the natural light. Large backyard with lush landscape, mature trees and privacy. Plenty of room for entertaining and can easily accommodate a pool. Conveniently located close to schools, parks and shopping. Enjoy the lifestyle that Tustin has to offer.
$725,000
15740 S B Street Tustin, CA 92780
- Type:
- Townhouse
- Sq.Ft.:
- 1,460
- Status:
- Active
- Beds:
- 3
- Lot size:
- 0.04 Acres
- Year built:
- 1979
- Baths:
- 3.00
- MLS#:
- CROC24225395
ADDITIONAL INFORMATION
A Must-See unique home, tucked away in a little corner of Tustin. This 3 bedroom 2 and a half bath home offers a generous 1460 square feet of living space. Enter the richly dark, wide front door to the soaring ceiling of the bright living room. There you’ll discover a cozy gas fireplace. Beautiful wood floors throughout the main floor which includes a welcoming dining area and the kitchen, which boasts granite counters, lots of cabinets and classic glass door cabinets above the convenient peninsula. Just off the dining area is a siding door to a private courtyard with a lemon tree and a guava tree. There is also a half-bath and the main floor. Going up the carpeted stairs you will find the 3 bedrooms and 2 full bathrooms. The large Primary suite has high, vaulted ceilings. The spacious ensuite includes a walk-in closet, dual sinks, a vanity area and a relaxing separate bathtub and shower. Next to the Primary suite is a private patio, perfect for a quiet retreat. Newer HVAC. Home includes one covered parking space and a one car attached garage with direct access to the home. All this in a community that is a cozy enclave of just 12 units, conveniently located near public transportation and vast shopping and restaurants. Situated approximately 3 miles to the Tustin Marketplace an
$799,000
14690 Holt Avenue Tustin, CA 92780
- Type:
- Single Family
- Sq.Ft.:
- 1,376
- Status:
- Active
- Beds:
- 3
- Lot size:
- 0.03 Acres
- Year built:
- 1984
- Baths:
- 3.00
- MLS#:
- OC24225496
ADDITIONAL INFORMATION
Discover your new home in the heart of Tustin with this charming 3-bedroom, 2.5-bathroom residence. Designed to blend style and comfort, this inviting home welcomes you with high ceilings and abundant natural light throughout the spacious living areas. A large, attached two-car garage offers plenty of storage space for convenience. Ideally located, you're just minutes away from schools, shopping, dining, and quick access to major freeways. The backyard is a private haven—perfect for quiet mornings, relaxing evenings, or hosting friends and family. This home is an excellent choice for first-time buyers looking for a serene retreat. Schedule a viewing today to experience everything this home has to offer!
$1,995,000
18921 Silver Maple Way Tustin, CA 92705
Open House:
Saturday, 11/16 8:00-11:00PM
- Type:
- Single Family
- Sq.Ft.:
- 2,811
- Status:
- Active
- Beds:
- 5
- Lot size:
- 0.23 Acres
- Year built:
- 1964
- Baths:
- 3.00
- MLS#:
- CRPW24211326
ADDITIONAL INFORMATION
Welcome to 18921 Silver Maple Way, a beautiful single-story ranch-style home in a quiet cul-de-sac in North Tustin. This residence offers around 2,900 square feet of space, featuring five roomy bedrooms and three modern bathrooms. Step through the double entry doors to a foyer with luxury vinyl floors and recessed lighting. The spacious great room includes a custom gas fireplace and two eight-foot glass doors with a view of the pool. The kitchen and dining room have beautiful oak hardwood floors with the kitchen featuring maple cabinets, granite counters, built in Miele coffee maker and stainless-steel appliances. Set on a large 10,000 square foot lot, the backyard is perfect for entertaining, with a pool and spa, built-in BBQ, and an outdoor shower. Additional features include a two- car garage with built-in storage cabinets and shelves, covered boat parking, and dual driveways. Located near award-winning schools, this charming property is must-see. Do not miss the chance to make it your new home!
$725,000
232 Gallery Way Tustin, CA 92782
Open House:
Saturday, 11/16 12:00-3:00PM
- Type:
- Condo
- Sq.Ft.:
- 1,015
- Status:
- Active
- Beds:
- 2
- Year built:
- 1990
- Baths:
- 2.00
- MLS#:
- PW24222509
ADDITIONAL INFORMATION
Motivated Seller! Discover luxury living in this beautifully upgraded Tustin Ranch condo, where modern elegance meets resort-style amenities. This rare dual primary suite home offers 1,015 sqft of thoughtfully designed living space in the prestigious Shadow Canyon community. The heart of this turnkey residence is a stunning chef's kitchen, showcasing premium finishes including quartz countertops, a farmhouse sink, stainless steel appliances, and designer pendant lighting. The open-concept layout seamlessly connects to a light-filled living room with a cozy fireplace and large windows overlooking the serene community grounds.Both primary suites provide the ultimate in privacy and comfort, featuring walk-in closets and ensuite bathrooms. The main suite includes an expansive vanity area and direct patio access. Your private outdoor retreat offers peaceful tree-lined views, perfect for morning coffee or evening relaxation.Shadow Canyon delivers an unparalleled lifestyle with resort-style amenities including multiple pools, spa facilities, tennis courts, a state-of-the-art fitness center, and social spaces. Located moments from Tustin Ranch Golf Club, premier shopping, and dining destinations, this home combines convenience with luxury living. Complete with in-unit laundry, a detached garage, and additional parking options, this move-in ready residence offers everything you need for sophisticated, maintenance-free living.
$2,600,000
61 Windwalker Way Tustin, CA 92782
- Type:
- Single Family
- Sq.Ft.:
- 3,893
- Status:
- Active
- Beds:
- 5
- Lot size:
- 0.12 Acres
- Year built:
- 2017
- Baths:
- 5.00
- MLS#:
- OC24224984
ADDITIONAL INFORMATION
Beautiful 5-bedroom, 4.5-bath home with an office at Greenwood in Tustin Legacy. Featuring white wood cabinets, wood floors, and panoramic sliding doors for indoor/outdoor living. Open floor plan with a downstairs master suite, guest suite, and office. Gourmet kitchen with granite counters, stainless appliances, double ovens, and a large island. Spacious upstairs loft, three bedrooms with walk-in closets, and a laundry room. Low-maintenance, south-facing backyard ideal for family gatherings. Close to shopping, dining, John Wayne Airport, and easy freeway access.
- Type:
- Condo
- Sq.Ft.:
- 840
- Status:
- Active
- Beds:
- 1
- Lot size:
- 0.02 Acres
- Year built:
- 1992
- Baths:
- 1.00
- MLS#:
- PW24222614
ADDITIONAL INFORMATION
Welcome to this stunning Tustin Ranch beauty nestled in the highly sought-after Rancho Veracruz community, right in the heart of the Tustin Ranch Golf Course! This upper-level condo offers a bright, open layout with abundant natural light. Relax in the cozy living room by the fireplace or step out onto the charming balcony—perfect for a quiet morning coffee or evening unwind in your own private sitting area. The spacious dining area and breakfast bar provide great flow for dining and entertaining, while the bright primary bedroom offers a peaceful retreat. This private end-unit condo is located within the acclaimed Tustin Unified School District, offering access to Ladera Elementary, Pioneer Middle School, and Arnold O. Beckman High School. Loaded with resort-style amenities—lush grassy areas, sparkling pools, soothing spas, a clubhouse, and a fully-equipped exercise center—you’ll find everything you need right at home. Perfectly located just minutes from the Tustin Marketplace and steps from the golf course, this is a place where comfort meets convenience in one of Tustin Ranch’s most desirable areas. Don’t miss the chance to experience this wonderful condo and vibrant community!
$699,900
16572 Montego Way Tustin, CA 92780
- Type:
- Townhouse
- Sq.Ft.:
- 1,188
- Status:
- Active
- Beds:
- 3
- Lot size:
- 0.01 Acres
- Year built:
- 1962
- Baths:
- 2.00
- MLS#:
- PW24222658
ADDITIONAL INFORMATION
Welcome to this immaculate townhome in the prestigious Tustin Village Community! Nestled in a prime, private corner location, this 3-bedroom, 2-bath residence blends style and comfort over 1,188 square feet. The airy layout flows seamlessly, highlighted by an attached 2-car garage and a THIRD permitted parking spot (3 PARKING OPPORTUNITIES), private entry, and abundant natural light. Every detail has been thoughtfully upgraded for a luxurious living experience. Modern, waterproof flooring grace the interiors. Fresh multi-coat paint complements newly installed recessed lighting, giving the home a bright, contemporary feel. The kitchen impresses with custom-cut countertops, an under-mount sink, refinished cabinetry with soft-close features, and a new gas range and microwave. Bathrooms shine with new vanities, reglazed tubs, updated fixtures, and motion-activated fans. Energy-efficient double-pane windows, dimmable LED lighting, and an updated electrical breaker box add extra layers of comfort and cost efficiency. Outside, the charming garden patio has been redesigned with easy-care landscaping and rock detailing, perfect for quiet evenings or casual gatherings. Plus, enjoy the convenience of three parking permits and plentiful guest parking, with seamless access to freeways, shopping, and toll roads. Families will appreciate access to highly rated schools, including Foothill High and Columbus Middle. Just steps from the community pool and playground, this home is move-in ready, offering an unparalleled blend of luxury and convenience. Discover your dream home today!
$145,000
30 Via Media Tustin, CA 92780
- Type:
- Manufactured/Mobile Home
- Sq.Ft.:
- 1,344
- Status:
- Active
- Beds:
- 2
- Lot size:
- 7.64 Acres
- Year built:
- 1968
- Baths:
- 2.00
- MLS#:
- CV24222435
ADDITIONAL INFORMATION
Priced to sell!!! Pictures up on Wednesday! Experience comfortable living in this spacious 2 bed 2 bath home located in a serene 55+ community. Meticulously maintained home with plenty oF space. Roof has been recently updated!! Floors are in great condition, plus a huge Updated air conditioning unit. Very spacious with two living room areas and a kitchen table area. This home offers a peaceful retreat in a quiet neighborhood. Residents can enjoy the community amenities such as a pool, hot tub, community room, and pool table. Conveniently situated between the 5 and 55 freeways, with downtown Tustin just a five-minute drive away and the beach a mere 15 minutes. Don't miss the opportunity to embrace a lifestyle of relaxation and convenience in this welcoming community.
$1,249,998
1671 Heather Avenue Tustin, CA 92780
- Type:
- Single Family
- Sq.Ft.:
- 1,696
- Status:
- Active
- Beds:
- 4
- Lot size:
- 0.13 Acres
- Year built:
- 1967
- Baths:
- 2.00
- MLS#:
- PW24221302
ADDITIONAL INFORMATION
Welcome to this inviting 4-bedroom, 2-bathroom home in the highly desirable Tustin Meadows Community! Bright and airy with abundant natural light, this home features a thoughtfully updated bathroom, stylish new countertops in the kitchen, and soaring vaulted ceilings that enhance the spacious feel. Ideal for families, the layout includes a cozy upstairs loft perfect for kids and a convenient downstairs primary bedroom with an en-suite bathroom. The backyard offers a wonderful space for entertaining or relaxation. But wait, there’s more! This home is located in the highly desirable Tustin Meadows Community centered around Centennial Park, where residents can enjoy lush green belts, playgrounds, and open spaces. HOA dues are attractively low at just $60 per month, covering amenities like pools, basketball and volleyball courts, and playgrounds. This is more than a home—it's a new lifestyle inside a vibrant community for you and your family!
$795,000
169 Gallery Way Tustin, CA 92782
- Type:
- Condo
- Sq.Ft.:
- 910
- Status:
- Active
- Beds:
- 2
- Year built:
- 1990
- Baths:
- 2.00
- MLS#:
- OC24219837
ADDITIONAL INFORMATION
This beautifully upgraded upper-unit condominium is located in the highly desirable Shadow Canyon community of Tustin Ranch. Offering a blend of modern elegance and convenience, this home boasts a prime location with direct access to a one-car garage prewired for an electric vehicle charger, plus an additional carport space nearby. As you ascend the stairs to your private porch, you are greeted by an inviting open floor plan that seamlessly connects the living and dining areas. The large windows with plantation shutters flood the space with natural light, creating a warm and welcoming atmosphere. Cozy up by the newly remodeled quartz fireplace during cool evenings, a true centerpiece of the living space. The kitchen is a chef's delight, featuring upgraded cabinets and gleaming granite countertops, perfect for cooking and entertaining. The primary master suite offers a tranquil retreat, complete with a spacious walk-in closet and a luxurious remodeled bathroom showcasing quartz countertops and dual gold sink faucets, exuding a touch of opulence. The secondary bedroom, which can serve as a guest room or a functional home office, offers serene views through the plantation shutters, adding a peaceful vibe to the space. The adjacent secondary bathroom also shines with a newly renovated quartz vanity and stylish gold sink fixtures. For added convenience, enjoy your private in-unit laundry area tucked away in the hallway. Shadow Canyon offers residents an array of top-notch amenities, including two sparkling pools, a spa, BBQ and picnic areas, a tennis court, a fitness center, and more. Plus, this condo is just a short stroll to the scenic Tustin Ranch Golf Course and Tustin Sports Park, ideal for those who love outdoor recreation. This home truly embodies the best of Tustin Ranch living, with its blend of luxury, functionality, and location. Don’t miss the opportunity to make this exceptional property yours!
$2,295,000
19672 Vista Del Valle Tustin, CA 92705
- Type:
- Single Family
- Sq.Ft.:
- 3,427
- Status:
- Active
- Beds:
- 4
- Lot size:
- 0.27 Acres
- Year built:
- 1989
- Baths:
- 3.00
- MLS#:
- CRPV24220056
ADDITIONAL INFORMATION
Nestled in a private, gated community of just 11 homes on a serene cul-de-sac, this Mediterranean-style residence offers luxury and exclusivity in one of North Tustin’s most desirable neighborhoods. Located in the sought-after Foothill HS & Tustin School District, the 3,427-square-foot home features all 4 bedrooms upstairs, maximizing the downstairs living space for entertaining. The bright and airy interior boasts a spacious family room with a cozy fireplace, soaring ceilings in the living room, and a chef's kitchen with Taj Mahal Quartzite countertops, custom cabinetry, a Thermador stove, and a built-in refrigerator. Designed for entertaining, the backyard features multiple decks perfect for outdoor dining and lounging, along with a saltwater dipping pool that offers a low-maintenance retreat. The front yard provides ample space, leaving room in the backyard for a beautiful gazebo and views to Fashion Island. The upstairs master suite offers even better views, along with a fireplace and his-and-her walk-in closets. With a 3-car garage and a resort-style driveway, the home offers ample storage and great curb appeal. This highly sought-after gated community provides unmatched security and privacy, making this home a perfect blend of luxury, comfort, and entertainment in North T
$185,000
106 Colombo Lane Tustin, CA 92780
- Type:
- Manufactured/Mobile Home
- Sq.Ft.:
- n/a
- Status:
- Active
- Beds:
- 3
- Year built:
- 1988
- Baths:
- 2.00
- MLS#:
- PW24220064
ADDITIONAL INFORMATION
Welcome to your new home in the heart of Tustin! This beautifully maintained 3-bedroom, 2-bathroom mobile home offers a perfect, ideal for families or those looking to downsize without compromising on space. Enjoy an open-concept living area that flows seamlessly into the kitchen, making it perfect for entertaining or family gatherings. The bright and inviting kitchen is equipped with modern appliances and plenty of storage. A dedicated laundry room adds convenience to your daily routine, ensuring everything you need is right at home. Dive into the refreshing swimming pool, you’ll enjoy easy access to local shops, restaurants, parks, and top-rated schools. Experience the charm of this vibrant city while being just a short drive from all that Orange County has to offer. Don’t miss out on this incredible opportunity—schedule your tour today and discover your new home! Motivated seller looking to sell.
- Type:
- Manufactured/Mobile Home
- Sq.Ft.:
- 1,081
- Status:
- Active
- Beds:
- 2
- Lot size:
- 11.46 Acres
- Year built:
- 2004
- Baths:
- 2.00
- MLS#:
- PW24217605
ADDITIONAL INFORMATION
Welcome to this lovely spacious double-wide 2 bedroom, 2 bathroom home ready for you to call home. Kitchen & dining area perfect for entertaining. This home is perfect for those seeking low-maintenance lifestyle. Home is near Elementary School & High School.

Tustin Real Estate
The median home value in Tustin, CA is $1,275,000. This is higher than the county median home value of $1,008,200. The national median home value is $338,100. The average price of homes sold in Tustin, CA is $1,275,000. Approximately 48.28% of Tustin homes are owned, compared to 47.49% rented, while 4.22% are vacant. Tustin real estate listings include condos, townhomes, and single family homes for sale. Commercial properties are also available. If you see a property you’re interested in, contact a Tustin real estate agent to arrange a tour today!
Tustin, California has a population of 79,895. Tustin is more family-centric than the surrounding county with 35.55% of the households containing married families with children. The county average for households married with children is 34.78%.
The median household income in Tustin, California is $93,901. The median household income for the surrounding county is $100,485 compared to the national median of $69,021. The median age of people living in Tustin is 35.6 years.
Tustin Weather
The average high temperature in July is 82.3 degrees, with an average low temperature in January of 46.5 degrees. The average rainfall is approximately 13.1 inches per year, with 0 inches of snow per year.
