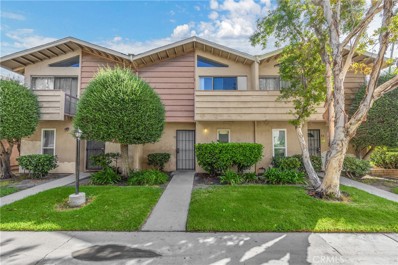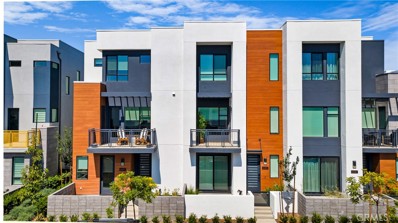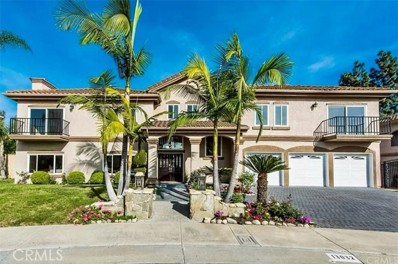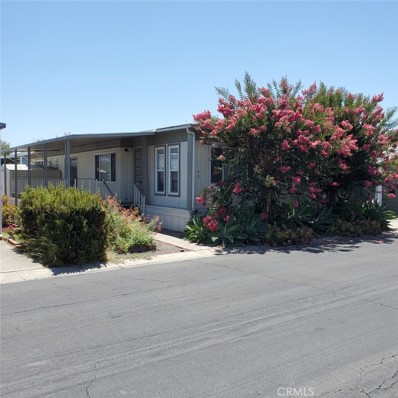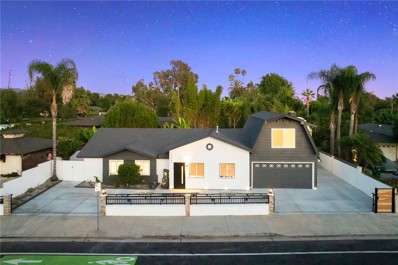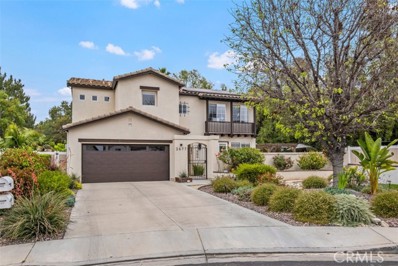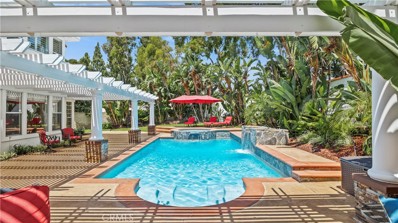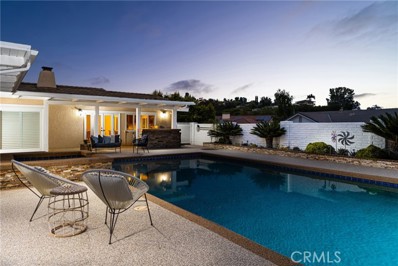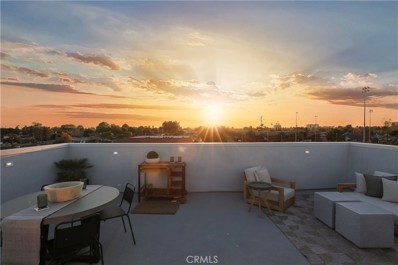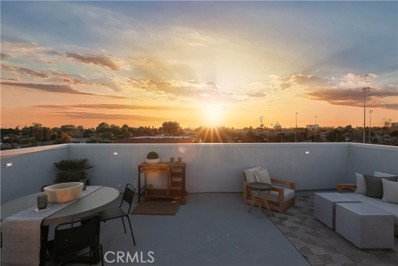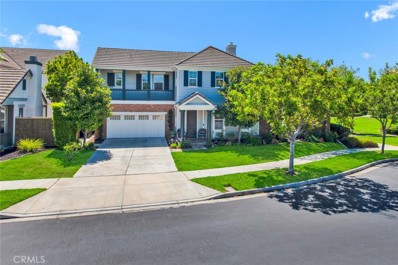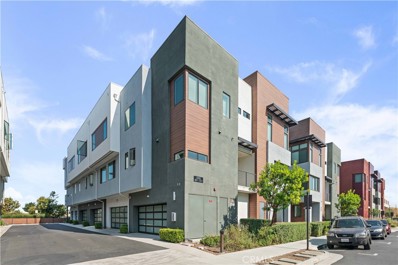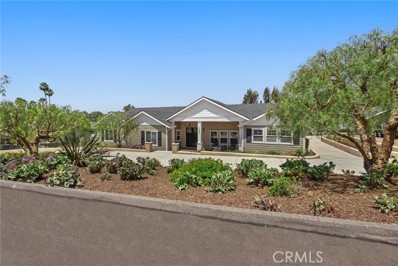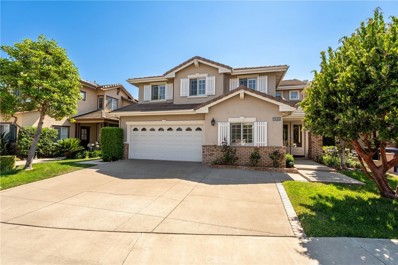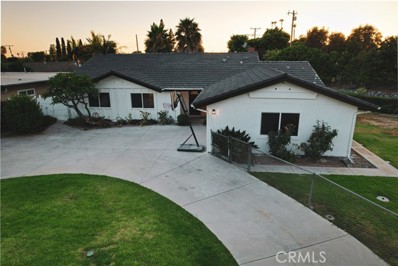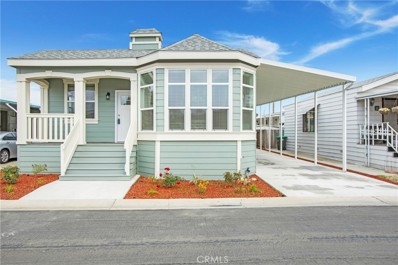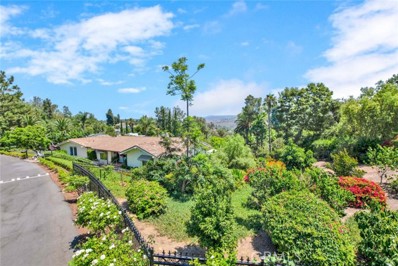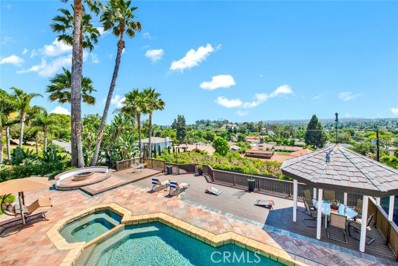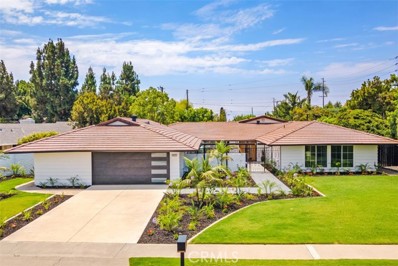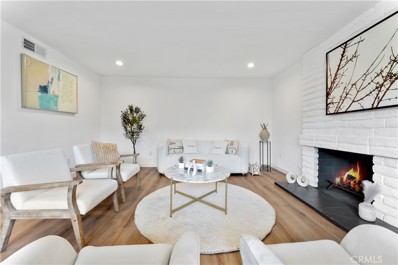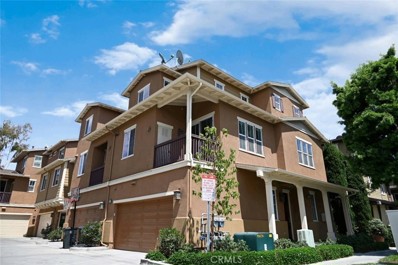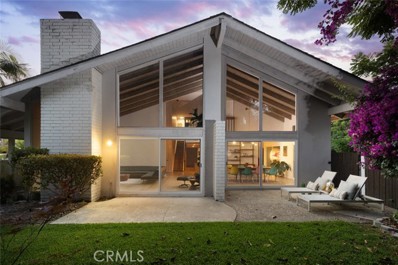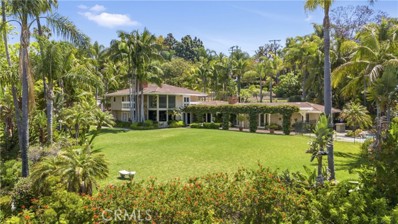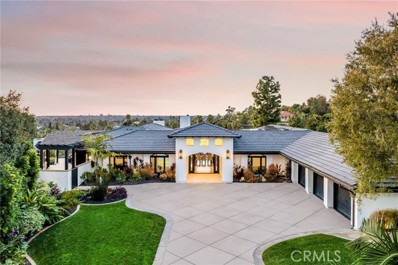Tustin CA Homes for Rent
- Type:
- Condo
- Sq.Ft.:
- 1,096
- Status:
- Active
- Beds:
- 2
- Year built:
- 1969
- Baths:
- 2.00
- MLS#:
- PW24168337
ADDITIONAL INFORMATION
Welcome to this beautiful condo nestled in the heart of Tustin. This inviting 2-bedroom, 1.5-bathroom home is a blend of comfort and convenience, perfect for first-time homebuyers, young professionals, or those looking to downsize. Step inside to discover a spacious newly painted, open-concept living area filled with natural light. The living room flows seamlessly and is a perfect space for entertaining. The kitchen is equipped with a new stove and dishwasher, ample counter space, making meal preparation a breeze. Upstairs, you’ll find two generously sized bedrooms, each having plenty of closet space and large windows. The full bathroom is spacious providing a spa-like retreat at the end of the day. A convenient half-bath is located on the main floor for guests. Enjoy the California sunshine on your private patio, ideal for morning coffee or evening relaxation. The community has well-maintained amenities, including a sparkling pool, and landscaped grounds. With a 2 spot detached covered spaces and additional parking spaces, this home has everything you need for comfortable living. Located in a prime Tustin neighborhood, you’re just minutes away from shopping, dining, parks, and schooling. Easy access to major freeways makes commuting a breeze. Don’t miss the opportunity to make this charming condo your new home. Schedule a viewing today!
$1,398,000
16337 Veterans Way Tustin, CA 92782
- Type:
- Condo
- Sq.Ft.:
- 2,268
- Status:
- Active
- Beds:
- 4
- Year built:
- 2023
- Baths:
- 4.00
- MLS#:
- PW24166530
ADDITIONAL INFORMATION
Welcome home to 16337 Veterans Way at the Landings in Tustin Legacy! Built in 2023 by Brookfield Homes, this naturally well-lit 4 bedroom 3.5 bathroom END UNIT condo offers has nearly 2,300 sqft of living space and a ton of modern of upgrades and features. The great room open floorplan features a chef inspired kitchen with Samsung stainless steel appliances, white shaker cabinets, quartz countertops and tiled backsplash, large center island with counter seating, built in pantry with bar area and wine refrigerator, and built in buffet in the dining area. You’ll enjoy entertaining your friends and family in this expansive living space along with the private balcony off the dining room. Upstairs, you’ll find 3 bedrooms including well-appointed secondary bedrooms and a spacious primary suite with large walk-in closet, dual vanities with tiled backsplash, and tiled shower with frameless glass enclosure. Other notable features include a guest suite on the main level with access to a private front patio, luxury vinyl flooring on the main floor and living areas, upgraded carpet in the bedrooms, upstairs laundry closet, recessed lighting throughout, custom roller shades, PAID OFF 10-panel SunPower solar system, and an attached 2-car garage with epoxy flooring and storage nooks. The Landings offers resort style amenities at ‘The Deck,’ a hub for relaxation and gatherings – featuring a resort pool, BBQ area, fire pits, lounging area, and indoor-outdoor flex space for small parties and events. Conveniently located in the Tustin Legacy neighborhood with easy access to shopping, dining, and entertainment options. Located just minutes from The District at Tustin Legacy and The Marketplace, and a short drive to Fashion Island, South Coast Plaza, and Irvine Spectrum. Don’t miss the opportunity call 16337 Veterans Way your new home!
$2,488,888
13032 Stanton Tustin, CA 92705
Open House:
Saturday, 9/28 7:00-10:00PM
- Type:
- Single Family
- Sq.Ft.:
- 4,883
- Status:
- Active
- Beds:
- 5
- Lot size:
- 0.23 Acres
- Year built:
- 1989
- Baths:
- 3.00
- MLS#:
- CRCV24166909
ADDITIONAL INFORMATION
Welcome to your dream luxurious home in North Tustin. This breathtaking 5-bedrooms, 3.5 bathrooms and 3 car garage home. The property was built in 1989, the building size is 4,883 square feet with a lot size of 10,000 square feet. Your front door opens to a grand 2-story foyer with a high ceiling and an elegant shining chandelier making your home look and feel more open and spacious. The large kitchen includes an expansive island for culinary creativity with plenty of cabinet space. The dining area is perfectly situated overlooking the beautiful backyard oasis pool and spa area. Meanwhile the family room has a cozy fireplace and a mini bar overlooking the patio and fire pit area outside. Upstairs consists of all 5 bedrooms. The primary master suite is a private sanctuary, complete with a spa-like ensuite bathroom, costume oversized walk-in closet with a chandelier and island in it. This master bedroom has its own fireplace to set the perfect appeal. Two of the other beautiful bedrooms have a deck. The laundry room has plenty of cabinet space for storage. Step outside to discover your very own oasis pool with a spa. Also, for the cold nights there's a fire pit area to keep the comfort of enjoying your backyard all night long. It also has a great patio space for outdoor dining and
- Type:
- Manufactured/Mobile Home
- Sq.Ft.:
- 1,464
- Status:
- Active
- Beds:
- 4
- Lot size:
- 0.07 Acres
- Year built:
- 1971
- Baths:
- 2.00
- MLS#:
- OC24165865
ADDITIONAL INFORMATION
Step into this inviting 4-bedroom, 2-bathroom mobile home that offers plenty of space for everyone. The open layout creates a warm and welcoming atmosphere, making it easy to relax and enjoy life. With two attached carports, you'll have plenty of room for your vehicles, plus extra storage. Also, there is an amazing patio that can be used for storage as well. This home is perfect for a growing family or anyone who would like more space. It's ready for you to move right in and start making memories!
$1,690,000
12282 Newport Avenue Tustin, CA 92705
Open House:
Sunday, 9/29 7:00-11:00PM
- Type:
- Single Family
- Sq.Ft.:
- 2,710
- Status:
- Active
- Beds:
- 5
- Lot size:
- 0.18 Acres
- Year built:
- 1960
- Baths:
- 5.00
- MLS#:
- CRIG24161949
ADDITIONAL INFORMATION
THIS IS THE ONE!! TWO HOMES FOR THE PRICE OF ONE!! Get ready to experience a once-in-a-lifetime opportunity with this FULLY UPGRADED, one-of-a-kind home! Featuring 5 spacious bedrooms and 5 FULL baths (including ADU) this residence is designed for comfort and convenience. Huge open space kitchen with brand new appliances, great back yard with delicious fruit trees. But wait, there is more! This unique property boasts a fully permitted 2-story ADU with its own address (12286 Newport Ave) and private entrance with beautiful open kitchen, living room, laundry room with 2 bedrooms and 2 FULL baths and 2 fireplaces, which makes this home extra cozy. Making it perfect for multi-generational families or a savvy investment opportunity or as a fantastic source of passive income! Forget the days of bathroom line-ups—here, everyone gets their own shower! With every closest beautifully designed, you’ll have ample storage for all your belongings. Nestled in a highly sought-after area, you’ll enjoy top-rated schools, convenient shopping, and extra parking with roundabout driveway and 2 car garage with epoxy flooring with electric charging station for your electric vehicles. This is not just a home; it’s an investment in your future! Don’t miss out on this rare opportunity! Close to 5
$1,999,990
2477 Bixler Court Tustin, CA 92782
- Type:
- Single Family
- Sq.Ft.:
- 2,112
- Status:
- Active
- Beds:
- 4
- Lot size:
- 0.17 Acres
- Year built:
- 1997
- Baths:
- 3.00
- MLS#:
- OC24162781
ADDITIONAL INFORMATION
Create everlasting memories in this beautiful pool home nestled in the tranquil community of La Montana. Located on a spacious 7500 sqft cul-de-sac lot, this property offers unparalleled privacy. Enter through the gated front courtyard into the expansive formal living area, featuring soaring ceilings. A wall of stacking glass doors and windows above provides a view of your backyard oasis. The chef-inspired recently remodeled kitchen boasts crisp white cabinetry, quartz countertops, a large island, and stainless steel appliances. It opens to both the den and casual dining area, where you can also enjoy views of the pool. The highly sought-after downstairs bedroom and bath are perfect for a home office, guests, or extended family. Rich hardwood-style floors throughout both levels add a sense of continuity to the living space. Upstairs, you'll find three additional bedrooms. The primary suite, separate from the two secondary bedrooms, offers the utmost in privacy. The primary bath features updated cabinetry, mirrors, and fixtures, along with a separate shower, oversized soaking tub, and a large walk-in closet. A laundry room and updated hall bath complete the second level. Your large, private backyard paradise is perfect for entertaining, whether you're swimming, relaxing by the pool, or firing up the BBQ with family and friends. The rare, spacious side yard is ideal for children or pets to play. This home is equipped with a new water heater for the swimming pool, an outdoor gas fireplace, and a BBQ. Enjoy a professional putting green and artificial turf. Additional home upgrades include a Navien top tankless water heater, dual Pelican and salt water conditioner, EV 50 amp Tesla charger ready, and a quiet garage opener installer with a new garage door. All bathrooms have been recently updated with new fixtures, sinks, and toilets. The home also features Lutron lighting, Nest cameras controlled by Alexa, and a state-of-the-art Tesla solar panel system for energy efficiency and sustainability. Attend award-winning schools, including Beckman High. Welcome home!
$2,499,999
2221 Ventia Tustin, CA 92782
Open House:
Saturday, 9/28 1:00-4:00PM
- Type:
- Single Family
- Sq.Ft.:
- 3,337
- Status:
- Active
- Beds:
- 4
- Lot size:
- 0.18 Acres
- Year built:
- 1989
- Baths:
- 4.00
- MLS#:
- OC24163553
ADDITIONAL INFORMATION
Welcome to 2221 Ventia, an extensively upgraded residence in the highly sought-after Almeria community of Tustin Ranch. This stunning 4-bedroom, 4-bathroom home, with an ADDITIONAL BONUS ROOM UPSTAIRS combines luxury, style, and convenience, perfect for modern living. With a bonus room, resort-like pool, built-in BBQ, and an entertainer’s backyard, this home is a masterpiece of thoughtful enhancements and high-end finishes. Interior Features: Step inside to a spacious, light-filled living area with high ceilings that enhance the open feel. Extensive upgrades include custom, furniture-grade cabinetry with soft-close doors, wired Ethernet in most rooms, Lutron Maestro dimmers, and polished marble flooring. The gourmet kitchen features top-of-the-line appliances, including a 48” Monogram cooking range with six burners and a griddle, Monogram Speedcook oven, and a Gaggenau built-in fridge/freezer. Black Galaxy granite countertops, a premium pot filler, and a wet bar with a custom wine fridge make this space perfect for both cooking and entertaining. The master suite is a personal sanctuary with a luxurious fireplace and an en-suite bathroom with a soaking tub, separate shower, and dual vanities. Three additional bedrooms and a bonus room provide ample space, with remodeled bathrooms featuring Robern vanities, Kohler fixtures, frameless glass showers, and Dekton countertops. Outdoor Oasis: The private backyard is an entertainer’s paradise with lush landscaping, a custom pool and spa with 3M Color Quartz plaster, and Pentair Intellitouch pool automation for remote access. The outdoor kitchen, equipped with Viking appliances, and a custom fireplace with outdoor speakers, is ideal for hosting gatherings. Additional features include fresh patio covers made from premium lumber and a hand-troweled concrete and limestone lanai. Garage: The 3-car garage is upgraded with premium door hardware, Genie screw drive smart openers, custom cabinetry, a butcher block workbench, and durable Polyspartic flooring. Located in prestigious Tustin Ranch, this home is minutes from Tustin Ranch Golf Course, top-rated schools, shopping, dining, and parks, with easy freeway access. Don’t miss the chance to own this extensively upgraded home at 2221 Ventia. Schedule a showing today!
$2,795,000
10672 Equestrian Drive Tustin, CA 92705
- Type:
- Single Family
- Sq.Ft.:
- 3,433
- Status:
- Active
- Beds:
- 5
- Lot size:
- 0.33 Acres
- Year built:
- 1971
- Baths:
- 4.00
- MLS#:
- CRPW24161569
ADDITIONAL INFORMATION
The forever home you've been waiting for! Enjoy the luxury of living in a one level pool home on a quiet street in Lemon Heights. Owners spared no expense when renovating this home. Nothing was overlooked as they hand-picked only the best materials, finishes and upgrades. The open floor plan makes it perfect for entertaining large groups or intimate get togethers. Relax in your private backyard oasis with built in BBQ, large solar-heated saltwater pebble-tec pool and spa with Baja shelf and views of the local rolling hills. Pella French doors and windows join the indoors to the outdoors for ideal Southern California living. The well thought out kitchen has top of the line stainless steel appliances, premium quartz countertops, custom cabinetry, plus so much more. 4bd/3ba, plus private office/flex space, is remodeled to perfection from the flooring all the way to the custom paint and fresh landscaping. The amazing primary suite has dual French doors for direct access to the backyard and has a luxurious spa-like bathroom, complete with walk in shower, soaking tub and a huge walk-in closet. There is a secondary ensuite bedroom which is perfect for in-laws or guests. The 3 car garage is immaculate with newly epoxied floors, built in storage and sink area with custom quartz countertop
$1,280,990
137 Jessup Way Tustin, CA 92780
Open House:
Saturday, 9/28 10:30-4:00PM
- Type:
- Townhouse
- Sq.Ft.:
- 1,968
- Status:
- Active
- Beds:
- 3
- Lot size:
- 0.05 Acres
- Baths:
- 4.00
- MLS#:
- PW24160117
ADDITIONAL INFORMATION
NEW, NEW NEW home with an open location, light & bright plus a rooftop deck! The only new construction community in Tustin this newly released location allows you to choose your own interior finishes. Fix your price now for an early 2025 move-in! This Plan 1 includes solar panels and is designed with a full bedroom with direct access bathroom on the entry level, plus direct access to the two car, side by side garage. Upstairs you will be wowed by the large great room, dining area and fabulous gourmet kitchen with island. Included in your new home are your choice of kitchen cabinets, quartz countertops, stainless steel appliances, designer selected flooring packages and solar, all in this price! Light and bright end location with plenty of windows and a guest powder room too!. Upstairs there are dual primary bathrooms with large walk in showers, walk-in closets and convenient laundry area. Completed with state of the art construction with structured wiring to keep you connected. Enjoy low maintenance living with our gated, private outside lounge area and you community association will maintain the landscaping. Tustin boasts a highly rated, distinguished school system, low taxes (no CFD or Mello-Roos) and a central location... just steps away from Old Town Tustin, which offers shopping, fine dining, entertainment and a great place to just unwind. Located a short drive/minutes to the beach, South Coast Plaza, Angel Stadium, Disneyland and all major business & shopping hubs such as Irvine Spectrum and Fashion Island. Like to travel? John Wayne airport is less than 7 miles away from your new front door. Enjoy a lock & leave lifestyle with all the comforts of owning a new home. Pictures are of the model home
$1,280,990
137 Jessup Way Tustin, CA 92780
Open House:
Saturday, 9/28 5:30-11:00PM
- Type:
- Townhouse
- Sq.Ft.:
- 1,968
- Status:
- Active
- Beds:
- 3
- Lot size:
- 0.05 Acres
- Baths:
- 3.00
- MLS#:
- CRPW24160117
ADDITIONAL INFORMATION
NEW, NEW NEW home with an open location, light & bright plus a rooftop deck! The only new construction community in Tustin this newly released location allows you to choose your own interior finishes. Fix your price now for an early 2025 move-in! This Plan 1 includes solar panels and is designed with a full bedroom with direct access bathroom on the entry level, plus direct access to the two car, side by side garage. Upstairs you will be wowed by the large great room, dining area and fabulous gourmet kitchen with island. Included in your new home are your choice of kitchen cabinets, quartz countertops, stainless steel appliances, designer selected flooring packages and solar, all in this price! Light and bright end location with plenty of windows and a guest powder room too!. Upstairs there are dual primary bathrooms with large walk in showers, walk-in closets and convenient laundry area. Completed with state of the art construction with structured wiring to keep you connected. Enjoy low maintenance living with our gated, private outside lounge area and you community association will maintain the landscaping. Tustin boasts a highly rated, distinguished school system, low taxes (no CFD or Mello-Roos) and a central location... just steps away from Old Town Tustin, which offers shop
$2,799,000
16602 Honeybee Drive Tustin, CA 92782
Open House:
Sunday, 9/29 12:00-2:00PM
- Type:
- Single Family
- Sq.Ft.:
- 4,022
- Status:
- Active
- Beds:
- 4
- Lot size:
- 0.17 Acres
- Year built:
- 2006
- Baths:
- 4.00
- MLS#:
- PW24171366
ADDITIONAL INFORMATION
16602 Honeybee Drive is nestled in a sought-after cul-de-sac in the highly desirable Columbus Grove community. Located adjacent to the community greenbelt, the house is filled with an abundance of natural light. This custom home features four bedrooms, three and a half bathrooms, a bonus room (potential 5th bedroom), a main floor office, wood floors, and crown molding. It sits on one of the largest premium corner lots in the community. Additional upgrades include dual-pane windows, a tankless water heater, newer exterior/interior paint, and new carpet. The formal living room includes a cozy fireplace, French doors to the backyard, and is located across the courtyard from the dining room, which boasts a vaulted ceiling and French doors to the backyard. The remodeled kitchen features a large island with seating, granite counters, high-end built-in appliances, a breakfast nook with backyard access, a walk-in pantry, and a separate wine room with a mini-fridge. The family room enjoys a cozy fireplace and opens to the kitchen, making it perfect for entertaining. The spacious primary suite includes dual vanities, a makeup vanity, built-in cabinets, a walk-in shower, jacuzzi tub, and a walk-in closet. The upstairs bonus room has access to a full bathroom and a balcony, making it perfect for a guest bedroom or home office. The entertainer’s backyard enjoys complete privacy and features a Pebble Tec saltwater pool and spa with fire pots, water features, owned solar panels exclusively for the pool, a trellis-covered stone patio, a built-in BBQ area, turf, outdoor speakers, multiple seating areas and a capped gas line near the spa for a potential firepit. The home also includes a direct-access three-car garage with epoxy floors, built-in cabinets/shelving, and space for a fridge/freezer in the tandem third-car space. The second-floor laundry room has built-in cabinets for added convenience. The Columbus Grove community boasts incredible amenities, including a Jr. Olympic-sized pool, spa, greenbelts, clubhouse, BBQs, and community events throughout the year. Award-winning Irvine Unified Schools are nearby. The home is just steps away from shopping, entertainment, and restaurants at The District in Tustin and the Irvine/Tustin Market Place, with easy access to toll roads and the 405/5/55 freeways. 16602 Honeybee Drive is a must-see!
$1,188,000
307 Lodestar Tustin, CA 92782
- Type:
- Condo
- Sq.Ft.:
- 1,757
- Status:
- Active
- Beds:
- 3
- Year built:
- 2019
- Baths:
- 3.00
- MLS#:
- NP24152092
ADDITIONAL INFORMATION
This elegant three-story townhome offers 3 bedrooms, 2.5 bathrooms and a meticulously designed layout for daily use. On the ground floor, a versatile flex space is accessible through a spacious two-car garage, ideal for an office or a gym or a studio. On the second floor, you are greeted by a spacious, open-concept living area encompassing the living room, dining area, and a gourmet kitchen adorned with quartz countertops, a kitchen island, stainless steel appliances, and a walk-in pantry for your kitchen storage. A covered patio adjacent to the family room extends your desired comfort into the fresh air. The third level is dedicated to the private quarters, where the expansive master suite awaits. It boasts a walk-in closet, a luxurious bathroom with a walk-in shower and dual vanities. Two secondary bedrooms sharing a bathroom make up the other quarter of the third floor. This home is located inside the Levity community, which boasts a community area that features a pool, spa, and outdoor seating and dining areas. Not only is this a completely turn key home, this home is located in walking distance to the District Tustin Legacy and is conveniently located in close proximity to the 5 ,55 and 405 freeways, as well as a wealth of nearby amenities such as Costco, Lowes, Target, Whole Foods, and In-N-Out. . Do not miss this unique opportunity to make 307 Lodestar your new home!
$2,599,000
12601 Daniger Road Tustin, CA 92705
- Type:
- Single Family
- Sq.Ft.:
- 3,273
- Status:
- Active
- Beds:
- 4
- Lot size:
- 0.56 Acres
- Year built:
- 2018
- Baths:
- 4.00
- MLS#:
- CROC24148912
ADDITIONAL INFORMATION
Welcome to North Tustin and unincorporated city of Santa Ana. Your dream home is here! This property was rebuilt new in 2018 and has all of the upgrades any one could ask for. Lets start out and take a quick look at the breathtaking front yard that includes a long circular driveway, double RV parking and colorful landscaping that will catch anyone's eye as they drive by. Walk up to the manicured front porch and catch the two matching rocking chairs that will help you relax with your morning coffee or evening night cap! Head into the formal entry that is your path to your living area and kitchen to the right and your four bedrooms to the left. Lets start with the massive living room and kitchen that set adjacent and can handle an entire family or group of guests comfortably. The Kitchen and dining are combined into one and the beautiful quartz countertops spread almost the entire length of that side of the house. The kitchen island holds room for at least five with quartz counters sitting atop as well. The wood and tile transition in these rooms is effortless. The large built in refrigerator will keep everyone tummy's happy. Tucked away in the kitchen is a huge walk in pantry and a secondary office location to the left as you exit to the back yard. Lets go the other way into the b
$1,860,000
2896 Penman Tustin, CA 92782
- Type:
- Single Family
- Sq.Ft.:
- 2,560
- Status:
- Active
- Beds:
- 4
- Lot size:
- 0.13 Acres
- Year built:
- 1998
- Baths:
- 3.00
- MLS#:
- SB24151562
ADDITIONAL INFORMATION
Discover the perfect blend of comfort and convenience in the gated Columbia Westmont Community of Tustin Ranch known for its peaceful surroundings and excellent schools. This home was the original model home and sits on a large lot providing ample space for both relaxation and privacy, as the residence is situated without a neighbor directly behind. The interior includes spacious living areas, family room, separate dining area and a cozy fireplace, plus a convenient laundry room. Walk outside to a private and expansive backyard beautifully landscaped and includes an outdoor pavilion pergola al fresco dining and plenty of room for a swimming pool. Walking distance to award winning Tustin Unified Schools, Citrus Ranch Park and down the street from the Tustin Ranch Golf Club. This is a must see!
$1,388,000
13431 Esplanade Avenue Tustin, CA 92705
- Type:
- Single Family
- Sq.Ft.:
- 2,286
- Status:
- Active
- Beds:
- 4
- Lot size:
- 0.24 Acres
- Year built:
- 1964
- Baths:
- 3.00
- MLS#:
- CROC24149646
ADDITIONAL INFORMATION
Welcome to 13431 Esplanade, a beautiful house in the heart of North Tustin! Located on a premier flat over 10,000 sf lot, is a FULLY RENOVATED single-story home nestled on a quiet cul-de-sac. Two parcel included sale 395-363-03, 395-363-07, total over 13000sf +, No expense spared, every detail has been meticulously crafted to exude luxury and comfort. Step inside through the walnut double entry doors to discover 2286 sqft of living space with 4 bedrooms, 3 baths plus a large bonus room. The well-executed open concept floor plan is showered in natural light through the many windows, doors and multiple sky lights. The show stopping gourmet style chef’s kitchen includes brand new stainless steel appliances, huge center island with seating, Calcutta quartz countertops, designer tile backsplash, beautiful deep-basin granite sink, modern slim shaker cabinets with brass accent handles and elegant modern lighting. The living room features a gas fireplace. Outside is a backyard that is a perfect oasis for California living, The two-car garage. Low property tax, NO HOA, and NO MELLO ROOS. So many things to love! This is the home that needs to be seen to fully appreciate! Come quick as it won’t last long!
$379,000
33 Madrid Tustin, CA 92780
- Type:
- Manufactured/Mobile Home
- Sq.Ft.:
- 1,500
- Status:
- Active
- Beds:
- 3
- Lot size:
- 16.92 Acres
- Year built:
- 2024
- Baths:
- 2.00
- MLS#:
- OC24146693
ADDITIONAL INFORMATION
Brand new, never lived in 2024 Skyline home in the highly sought after community of New Villa Valencia in Tustin. Contemporary design with a light & bright interior, high pitched ceilings throughout home, recessed lighting, solid surface counter tops, upgraded cabinetry, top of the line appliances. Great room like feel with connected kitchen, living room and dining area. Inside laundry room off kitchen. Large covered carport can accommodate two cars. Community amenities include pool, spa, clubhouse, kitchen and game room. Excellent central Tustin with easy access to schools, transportation, shopping and freeways. Purchase is subject to the approval of park management.
$3,895,000
11352 Murray Ln Tustin, CA 92705
Open House:
Saturday, 9/28 8:00-11:00PM
- Type:
- Single Family
- Sq.Ft.:
- 4,302
- Status:
- Active
- Beds:
- 5
- Lot size:
- 0.74 Acres
- Year built:
- 1969
- Baths:
- 1.00
- MLS#:
- CRPW24148333
ADDITIONAL INFORMATION
Welcome to 11352 Murray Lane, nestled in the most prestigious and exclusive neighborhood of North Tustin, encompassing Lemon Heights and Cowan Heights. This remarkable property is surrounded by the notable Casa La Cuesta, the historic Jensen / Hormuth Estate, and the elegant Villa Ashmore. It is also home to the distinguished French Country Estate and Tuscan Estate. Perched at the top of Lemon Heights, 11352 Murray Lane offers an ideal setting for exquisite entertainment and custom living. This is the first time this extraordinary home has been on the market in almost 50 years. This two-story home offers a seamless blend of classic charm and modern amenities. The vaulted ceilings in the living room, paired with a fireplace and expansive pastoral views through sliding glass doors, create an inviting ambiance. The spacious dining room is conveniently located near the recently remodeled kitchen, which includes two range tops totaling ten burners. The main level master suite offers serene views over the backyard pool and Peters Canyon. The master bathroom, completely remodeled in 2020, features imported Italian Carrara marble. There is another en suite front bedroom with a walk-in closet and a three-quarter bath with a walk-in shower. Downstairs, a spacious family room/den with dual
$4,250,000
1532 Kensing Lane Tustin, CA 92705
- Type:
- Single Family
- Sq.Ft.:
- 6,326
- Status:
- Active
- Beds:
- 5
- Lot size:
- 0.6 Acres
- Year built:
- 1993
- Baths:
- 6.00
- MLS#:
- CRPW24145463
ADDITIONAL INFORMATION
PICKLEBALL ANYONE? One of the lowest price per square foot custom view homes in the North Tustin area. Welcome To 1532 Kensing Lane, An Exquisite Retreat Nestled In The Hills Of North Tustin. Beyond Your Private Gate, This Exceptional Residence Boasts Five Bedrooms, Six Full Baths, & Two Half Baths, Each Bedroom Featuring Its Own Ensuite Bath. The Open Floor Plan Includes A Gym, Theater Room, Wine Room, Guest House, & Breathtaking Views Extending To Catalina Island. Designed For Seamless Living & Entertaining, This One-Of-A-Kind Dream Home Features Dual Primary Suites, Including One On The Main Level. The Remodeled Kitchen Is A Chef's Delight, Showcasing Granite Countertops, Tile Backsplash, Spacious Island With Seating, & Premium Stainless Steel Appliances Such As Separate Full-Size Fridge & Freezer Units, A Six-Burner Gas Stovetop, French Cafe Double-Door Dual Oven, & A Wine/Beverage Fridge. Natural Light Floods The Home Through Two-Story Ceilings In The Living & Dining Areas, Enhanced By Floor-To-Ceiling Windows & Doors That Lead To The Backyard Oasis. The Expansive Primary Suite Offers A Walk-In Closet With Custom Organizers, Captivating Catalina & City Light Views, A Cozy Fireplace, & Balcony Access. The Primary Ensuite Bath Features Dual Vanities, Makeup Vanity, Granite Cou
- Type:
- Condo
- Sq.Ft.:
- 1,280
- Status:
- Active
- Beds:
- 3
- Year built:
- 1969
- Baths:
- 2.00
- MLS#:
- CRPW24128931
ADDITIONAL INFORMATION
Welcome to this beautifully updated residence located in the desirable Tustin Verdes HOA complex in Tustin. This lovely home has been meticulously remodeled and contributes to a modern and airy ambiance. The expansive living room, complete with a fireplace, creates a warm and inviting atmosphere. The main bedroom is generously proportioned and includes an ensuite bathroom for added convenience with access to the private patio ideal for enjoying morning coffee or outdoor relaxation. The kitchen boasts beautiful cabinetry is conveniently situated adjacent to the dining area. The stove and dishwasher, flooring, kitchen, and bathrooms have been recently upgraded, ensuring a stylish and comfortable living experience. Additionally, the home's central location provides easy access to shopping, dining, entertainment, and commuting routes. Nearby attractions such as Tustin Ranch Golf Course, Tustin Market Place, Peter's Canyon, and Old Town Tustin offer abundant recreational activities and amenities. This single-level home in Tustin combines modern amenities, a convenient location, and a spacious layout without stairs, making it a standout within the complex. HOA fees cover water, trash, and gas, with electricity being the only utility expense. Beyond the community, residents have access
$2,495,000
1032 Charwood Lane Tustin, CA 92705
- Type:
- Single Family
- Sq.Ft.:
- 3,240
- Status:
- Active
- Beds:
- 4
- Lot size:
- 0.31 Acres
- Year built:
- 1961
- Baths:
- 2.00
- MLS#:
- CROC24140161
ADDITIONAL INFORMATION
Welcome to 1032 Charwood, a beautiful mid-century Eichler-style gem in the heart of North Tustin! Located on a premier flat 0.31 acre lot, is a FULLY RENOVATED single-story pool home nestled on a quiet cul-de-sac. No expense spared, every detail has been meticulously crafted to exude luxury and comfort. As you enter the private gated 500 sqft courtyard, you will be greeted with a serene water fountain and bench seating. Step inside through the walnut double entry doors to discover 3,240 sqft of living space with 4 bedrooms, 2.5 baths plus a large bonus room. The well-executed open concept floor plan is showered in natural light through the many windows, doors and multiple sky lights. The show stopping gourmet style chef’s kitchen includes brand new stainless steel appliances, huge center island with seating, Calcutta quartz countertops, designer tile backsplash, beautiful deep-basin granite sink, modern slim shaker cabinets with brass accent handles and elegant modern lighting. The kitchen opens up to the welcoming family room, breakfast nook, bonus room and built-in bar area; creating effortless flow for daily living and entertaining! The living room features a gas fireplace adorned with a custom white oak mantle, built-in cabinetry and a shiplap accent wall. The expansive pri
- Type:
- Condo
- Sq.Ft.:
- 1,280
- Status:
- Active
- Beds:
- 3
- Year built:
- 1969
- Baths:
- 2.00
- MLS#:
- PW24128931
ADDITIONAL INFORMATION
Welcome to this beautifully updated residence located in the desirable Tustin Verdes HOA complex in Tustin. This lovely home has been meticulously remodeled and contributes to a modern and airy ambiance. The expansive living room, complete with a fireplace, creates a warm and inviting atmosphere. The main bedroom is generously proportioned and includes an ensuite bathroom for added convenience with access to the private patio ideal for enjoying morning coffee or outdoor relaxation. The kitchen boasts beautiful cabinetry is conveniently situated adjacent to the dining area. The stove and dishwasher, flooring, kitchen, and bathrooms have been recently upgraded, ensuring a stylish and comfortable living experience. Additionally, the home's central location provides easy access to shopping, dining, entertainment, and commuting routes. Nearby attractions such as Tustin Ranch Golf Course, Tustin Market Place, Peter's Canyon, and Old Town Tustin offer abundant recreational activities and amenities. This single-level home in Tustin combines modern amenities, a convenient location, and a spacious layout without stairs, making it a standout within the complex. HOA fees cover water, trash, and gas, with electricity being the only utility expense. Beyond the community, residents have access to a variety of local spots such as The Lost Bean and Tustin Brewing Company, as well as numerous markets for shopping. Dining and entertainment options abound, with Old Town Tustin less than two miles away.
$999,000
90 Liberty Street Tustin, CA 92782
- Type:
- Townhouse
- Sq.Ft.:
- 1,429
- Status:
- Active
- Beds:
- 3
- Year built:
- 2005
- Baths:
- 4.00
- MLS#:
- PW24153915
ADDITIONAL INFORMATION
Great Irvine School District! Beautiful tri-level end unit home located in the highly desirable community of Tustin Field. With the ground floor bedroom and full bath with direct access to the 2 car garage. The home features an open plan of a cozy living room with a fire place on the 2nd floor, a spacious dining room with a balcony, adjacent kitchen, and a half bathroom to accommodate family and guests. Fantastic corner location with unobstructed views! Attached to only one wall, the additional windows bring plenty of natural light. Third floor has Master bedroom and a third bedroom. Each bedroom has its own bath, which is ideal for both family or roommates situations. Association amenities include: Pool, spa, basketball, tot lot, greenbelts, and clubhouse. Minutes to UCI, Irvine Spectrum, Great Park, Disneyland, South Coast Plaza, Fashion Island, and Newport Beach and other OC beaches. Next to Tustin metrolink station, which provides easier access to greater LA area.
$1,799,000
13662 Las Ninas Drive Tustin, CA 92705
Open House:
Saturday, 9/28 5:00-7:00PM
- Type:
- Single Family
- Sq.Ft.:
- 2,876
- Status:
- Active
- Beds:
- 5
- Lot size:
- 0.19 Acres
- Year built:
- 1966
- Baths:
- 2.00
- MLS#:
- CRPW24143053
ADDITIONAL INFORMATION
Welcome to this stunning, custom mid-century modern home, completely renovated from top to bottom in 2018! The home’s interior was professionally redesigned to interplay between bold mid-century designs and a chic modern aesthetic. The expansive open floor plan is highlighted by vaulted ceilings with floor-to-ceiling glass windows in the dining and living rooms that bathe the space in natural light and offer a wide view of the yard. The living room also features a dramatic mid-century-styled fireplace. The contemporary chef’s kitchen is a true delight, equipped with stainless steel appliances, quartz countertops offering abundant counter space, a large island with a breakfast bar, and a sliding glass door that opens to the backyard. Open to the kitchen is the breakfast nook complete with cozy fireplace. Imagine entertaining in such an inviting atmosphere! With 5 spacious bedrooms and 3 beautifully remodeled bathrooms, including a convenient full bedroom and bathroom on the main floor, the house has versatility and lives well. The expansive primary suite includes a fireplace for peaceful evenings, a walk-in closet, recessed lighting, a luxurious, updated bathroom with dual sinks, and a wide outdoor balcony perfect for relaxing or reading. Architectural details reflecting the m
$4,699,000
1672 La Loma Drive Tustin, CA 92705
Open House:
Saturday, 9/28 8:00-11:00PM
- Type:
- Single Family
- Sq.Ft.:
- 6,157
- Status:
- Active
- Beds:
- 6
- Lot size:
- 1.1 Acres
- Year built:
- 1949
- Baths:
- 5.00
- MLS#:
- CRNP24140539
ADDITIONAL INFORMATION
Experience the epitome of luxury, elegance and privacy in this one-of-a-kind, custom-built gated estate, perfectly positioned to capture a sweeping 180-degree view of the city, Pacific Ocean horizon, and Catalina Island. This exceptional property spans 1.1-acre on a flat, all-usable lot, and showcases a main house with an impressive 5,367 square feet of living space including 5-bedroom, 4.5 bath footprint; complemented by an additional 790 square foot 1 bedroom, 1 bath guest house; perfectly enhancing the estate’s expansive layout and outdoor amenities. The exquisite European Whitewash Oak flooring sets the tone for a refined interior. The expansive remodeled kitchen features a large Quartz island with bar seating, white bespoke cabinetry with accent island, and premier appliances, including a built-in refrigerator, freezer, 6-burner stove plus griddle, 4 wall ovens, and a microwave. This culinary haven opens to a convenient breakfast area bathed in sunlight from a large window detail. The living room, with dramatic 20-foot-high ceilings and west-facing windows, captures breathtaking views from Catalina Island to the Palos Verdes Peninsula. Enjoy stunning sunsets from the living room or while lounging by the pool. The family room, with elegant built-ins, a fireplace, and glass
$5,899,000
11821 Highview Drive Tustin, CA 92705
- Type:
- Single Family
- Sq.Ft.:
- 5,626
- Status:
- Active
- Beds:
- 5
- Lot size:
- 0.9 Acres
- Year built:
- 1974
- Baths:
- 4.00
- MLS#:
- CROC24139481
ADDITIONAL INFORMATION
A masterpiece of design and luxury. Fully remodeled in 2021, this stunning hilltop entertainer’s estate captures priceless views from nearly an acre. Arrive to a spacious, gated motor court, offering ample private parking and stunning curb appeal. Inside, a formal entry reveals interiors clad in rich European white oak flooring and beamed ceilings. The heart of this home is its kitchen, a chef's dream featuring two oversized Subzero refrigerators, 60� Wolf range, three ovens, two dishwashers, Miele coffee station, beverage & wine refrigerators, walk-in pantry, and a stunning Tiffany Crystal quartzite island. Expanded for comfort, the living room flows effortlessly outdoors through an oversized sliding door, and a folding door beckoning to the generous patio, fire pit and inviting jacuzzi with waterfalls. The entertaining capacity of this home is unparalleled, equally suitable for intimate gatherings or grand events with hundreds of guests. Enjoy a card game or sample from your 300-bottle wine cellar in the adjoining recreation room with top-of-the line golf simulator. Awaken to panoramic views in your primary suite, featuring custom designer wallpaper and an exquisite en suite bath adorned in Calacatta slab marble. The primary bath includes a large walk-in steam shower with d

Tustin Real Estate
The median home value in Tustin, CA is $1,280,000. This is higher than the county median home value of $707,900. The national median home value is $219,700. The average price of homes sold in Tustin, CA is $1,280,000. Approximately 46.02% of Tustin homes are owned, compared to 49.7% rented, while 4.28% are vacant. Tustin real estate listings include condos, townhomes, and single family homes for sale. Commercial properties are also available. If you see a property you’re interested in, contact a Tustin real estate agent to arrange a tour today!
Tustin, California has a population of 80,007. Tustin is more family-centric than the surrounding county with 38.77% of the households containing married families with children. The county average for households married with children is 36.16%.
The median household income in Tustin, California is $73,567. The median household income for the surrounding county is $81,851 compared to the national median of $57,652. The median age of people living in Tustin is 34.6 years.
Tustin Weather
The average high temperature in July is 83.4 degrees, with an average low temperature in January of 44.7 degrees. The average rainfall is approximately 13.6 inches per year, with 0 inches of snow per year.
