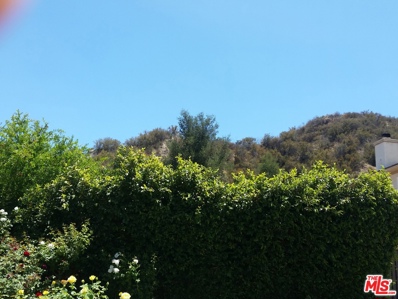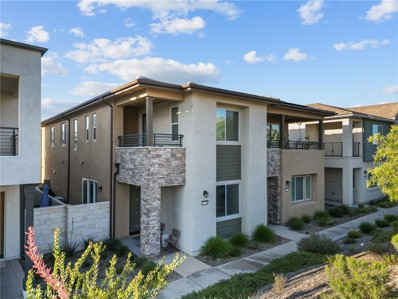Stevenson Ranch CA Homes for Rent
- Type:
- Land
- Sq.Ft.:
- n/a
- Status:
- Active
- Beds:
- n/a
- Lot size:
- 1.25 Acres
- Baths:
- MLS#:
- 24379877
- Subdivision:
- Southern Oaks
ADDITIONAL INFORMATION
Speculative but nice lot right next to the developed homes. It looks like it may be landlocked. Buyer to do due diligence. Buyer to verify access. APN Number 2826-125-001
- Type:
- Townhouse
- Sq.Ft.:
- 2,010
- Status:
- Active
- Beds:
- 3
- Lot size:
- 0.61 Acres
- Year built:
- 2022
- Baths:
- 3.00
- MLS#:
- SR24111485
ADDITIONAL INFORMATION
Beautiful Turnkey Townhome built in 2022 by Lennar Homes (Jasmine) - Stunning Unit is ready for new owner to move right in! Experience modern contemporary, with high ceilings, plenty of recessed lighting throughout, and an open floor plan that seamlessly blends style and functionality enhanced with upgraded vinyl flooring throughout the downstairs. This spacious 3-bedroom, versatile loft, and 2.5-bathroom home provides privacy and extra natural light. Gorgeous kitchen with upgraded cabinetry, quartz countertops, stainless steel appliances large center island, complemented by a walk-in pantry. The kitchen seamlessly flows into the dining area, which opens up through a slider door to a beautifully landscaped side yard featuring pavestone and artificial turf. Downstairs powder room. As you come up the stairs you are greeted by a good sized-loft area suitable for a family room or other functional space. The upstairs master suite has an enormous walk-in closet, spacious master bathroom with walk in tiled shower and dual sinks with quartz counter tops, and large covered patio. Additionally, the laundry room is located upstairs and includes plenty of cabinets and counter space. Two guest bedrooms equipped with walk-in closets and one guest bathroom with privacy area has both a bathtub and shower. Two car direct access garage with electric car charger & Tankless water heater. Innovative smart home, with ring alarm system installed, and leased Solar through Sunnova. The vibrant community of Five Points, Valencia provides access to resort-style pools, recreation center, parks, trails, play areas, open-air gathering spaces, bikeable streets and community gardens. Easy freeways access (5, 126,14). You’ll also benefit from proximity to award-winning schools, shopping, CalArts, College of the Canyons, Six Flags Magic Mountain, and Henry Mayo Hospital. This complex is FHA & VA approved.
Stevenson Ranch Real Estate
The median home value in Stevenson Ranch, CA is $915,300. This is higher than the county median home value of $796,100. The national median home value is $338,100. The average price of homes sold in Stevenson Ranch, CA is $915,300. Approximately 64.71% of Stevenson Ranch homes are owned, compared to 32.54% rented, while 2.75% are vacant. Stevenson Ranch real estate listings include condos, townhomes, and single family homes for sale. Commercial properties are also available. If you see a property you’re interested in, contact a Stevenson Ranch real estate agent to arrange a tour today!
Stevenson Ranch, California 91381 has a population of 19,518. Stevenson Ranch 91381 is more family-centric than the surrounding county with 47.21% of the households containing married families with children. The county average for households married with children is 30.99%.
The median household income in Stevenson Ranch, California 91381 is $149,762. The median household income for the surrounding county is $76,367 compared to the national median of $69,021. The median age of people living in Stevenson Ranch 91381 is 40.5 years.
Stevenson Ranch Weather
The average high temperature in July is 89.9 degrees, with an average low temperature in January of 46 degrees. The average rainfall is approximately 18.4 inches per year, with 0 inches of snow per year.

