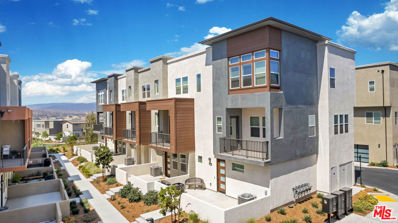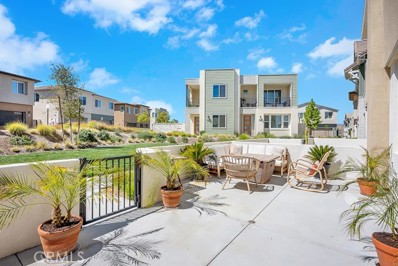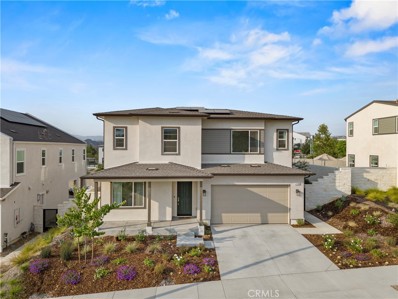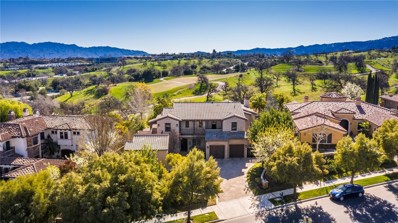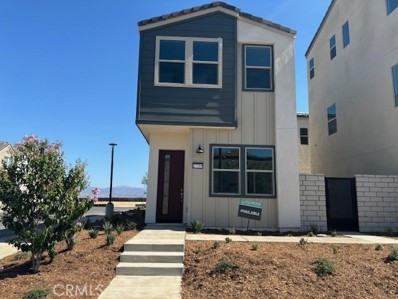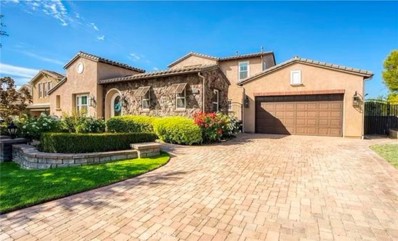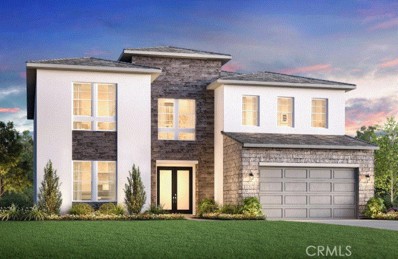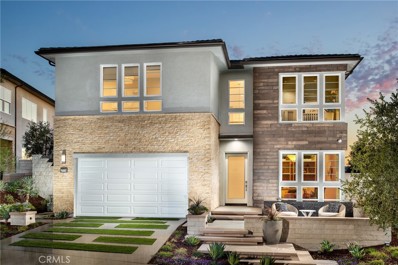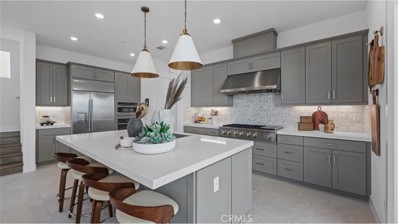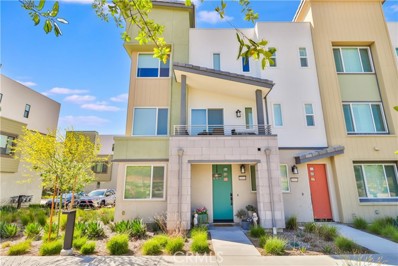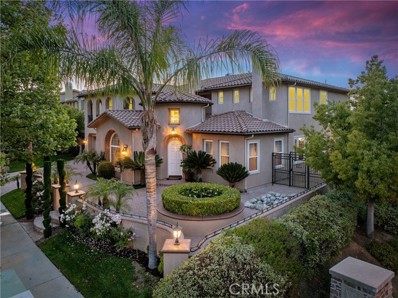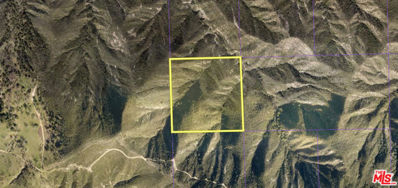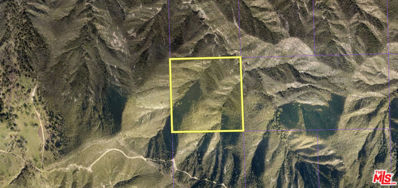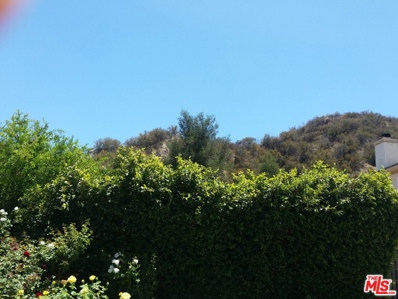Stevenson Ranch CA Homes for Rent
- Type:
- Single Family
- Sq.Ft.:
- 3,324
- Status:
- Active
- Beds:
- 6
- Lot size:
- 0.27 Acres
- Year built:
- 2001
- Baths:
- 5.00
- MLS#:
- SR24167681
ADDITIONAL INFORMATION
Welcome to the Prestigious Southern Oaks neighborhood of Stevenson Ranch! This stunning POOL and VIEW home, located on one of the most sought after, family friendly cul-de-sacs in the entire neighborhood, offers over 3,330 square feet of living space and SOLAR. The largest model in the Grove tract features the most desirable of all the floor plans with 5 bedrooms, plus an office (or 6th bedroom), 4 1/2 bathrooms, and an upstairs alcove with custom built-in desk with bookcases. The first floor features a mother-in- law/au pair suite with bedroom, en-suite bathroom and is complemented by a versatile flex space created from the third-car garage conversion, perfect for home office or gym and a separate entrance through French doors. The dream kitchen is a chef’s delight, with newer dishwasher and microwave, an abundance of beautifully updated quartz counter space, a walk-in pantry, and a large center island and seating for barstools. The kitchen opens to a dining nook and a spacious family room, which features a second fireplace, wraparound raised hearth, and custom built-ins. Designer touches throughout the home including newer luxury vinyl plank flooring, new carpet, fresh neutral interior paint, plantation shutters, ceiling fans and a split two-car garage with direct access, new garage door opener, EV charger and storage cabinets, and a separate one-car garage. The private outdoor space is an entertainer's paradise, complete with newly built, custom designed salt water pool/spa with child safety fence, exterior TV cabinet with 50” TV remote lift, 220 volt outlet, freshly painted lanai, landscape lighting and low maintenance drip system. HOA includes clubhouse & pool and NO MELLO ROOS. Don’t miss this rare opportunity to own a piece of paradise in Stevenson Ranch!
- Type:
- Townhouse
- Sq.Ft.:
- 1,480
- Status:
- Active
- Beds:
- 2
- Lot size:
- 0.67 Acres
- Year built:
- 2022
- Baths:
- 3.00
- MLS#:
- 24426803
ADDITIONAL INFORMATION
Introducing a newly built townhome in the vibrant Five Point Community of Valencia. This thoughtfully designed residence offers 2 spacious bedrooms and 2.5 bathrooms, perfect for modern living. The open floor plan features durable laminate flooring, recessed lighting, and ample storage throughout. The kitchen is a functional centerpiece, equipped with stainless steel appliances, granite countertops, custom cabinets, and a large center island ideal for additional cooking space or casual dining. The living and dining areas are bright and welcoming, with a private balcony to enjoy fresh air and outdoor relaxation.Upstairs, you'll find two primary bedrooms, each with its own bathroom and generous closet space. This home is packed with practical amenities, including a laundry room with newer appliances, a tankless water heater, an EV charger outlet, leased solar panels, and a 2.5-car garage. The Five Point community offers a range of amenities, such as an olympic-sized pool, spa, clubhouse, athletic fields, walking trails, and a BBQ area, ensuring there's something for everyone. Conveniently located near the 5 Freeway, Six Flags Magic Mountain, top-rated schools, and popular dining spots, this home combines modern comfort with everyday convenience.
- Type:
- Single Family
- Sq.Ft.:
- 2,591
- Status:
- Active
- Beds:
- 4
- Lot size:
- 0.22 Acres
- Year built:
- 1989
- Baths:
- 3.00
- MLS#:
- SR24189274
ADDITIONAL INFORMATION
Beautiful Stevenson Ranch home with owned Solar boasting 3 car garage, 3 fireplaces, vaulted ceilings, raised baseboards, crown molding, wired for surround sound, recessed lighting, and full bed/bath downstairs, impressive kitchen with wood coffered ceiling, recessed lighting, granite countertops, stainless steel appliances, built-in range, double ovens, and large kitchen island overlooking the family room. Very spacious primary suite has a private bathroom spotlighting dual walk-in closets, freestanding spa tub, frameless glass shower, granite countertops, refinished vanity, and wood-like plank tile floor. Additionally upstairs there is a large landing, 2 more bedrooms, and another full bathroom with dual sinks. Private yard has custom hardscape, beautiful landscaping, a sitting area, built-in BBQ, and a covered patio.
Open House:
Saturday, 11/16 1:00-3:00PM
- Type:
- Condo
- Sq.Ft.:
- 2,100
- Status:
- Active
- Beds:
- 4
- Lot size:
- 0.74 Acres
- Year built:
- 2022
- Baths:
- 3.00
- MLS#:
- SR24189463
ADDITIONAL INFORMATION
Amazing Opportunity! The only home with incredible outdoor space overlooking a beautiful green landscape in the exclusive Five-point community of Valencia! This prime property stands out not only for its location but for its amazing upgrades that make it a true gem. Inside, you'll find handmade ceramic and oak pendant lights, and a Hydro-Perfection Reverse Osmosis System. The high-performance vinyl flooring and upgraded subway tile kitchen backsplash add style and functionality, while the upstairs bathrooms feature upgraded tile flooring. The garage boasts a custom epoxy floor coating, upgraded lighting, and bespoke cabinets, along with a dual car charging Level 2 system and Solar Panels so you can enjoy lower electric bills while living in comfort. Located in the best community Santa Clarita has to offer, this home provides access to incredible amenities, including BBQ areas, biking and hiking trails, paseos, a resort-style pool and spa with cabanas, a clubhouse, skating area, kids park, dog park, and greenhouses for outdoor gardening. Don't miss the opportunity to own this exceptional home!
- Type:
- Single Family
- Sq.Ft.:
- 3,510
- Status:
- Active
- Beds:
- 6
- Lot size:
- 0.63 Acres
- Year built:
- 2002
- Baths:
- 4.00
- MLS#:
- SR24164256
ADDITIONAL INFORMATION
Welcome to this Executive Pool Home, perfectly situated in the prestigious Southern Oaks neighborhood on an extraordinary huge resort-style lot. A picturesque, tree-lined street guides you to this estate, showcasing pride of ownership. This home features 6 bedrooms, 4 baths, and an expansive 3,510 sq. ft. of open living space. Upon entering, you'll be greeted by soaring ceilings, inviting paint selections, oversized travertine flooring, and a stunning custom wrought iron staircase. Natural light illuminates through oversized windows and glass doors, bathing the interior in warmth. The kitchen is a culinary haven, boasting abundant cabinetry, custom hammered copper range hood, granite counters, Bosch appliances, Subzero refrigerator, walk-in pantry, spacious island, and under-cabinet lighting. You'll also appreciate the butler's pantry, complete with a wine refrigerator and extra storage. Entertaining is a breeze in the formal living and family rooms, offering generous space and views of the stunning landscape. The formal dining room is elegantly appointed with a modern fireplace and beautiful French doors that lead to the incredible backyard. A main-level guest bedroom provides retreat-like comfort with access to a full bath, while an additional downstairs bedroom, equipped with a built-in desk and rich custom cabinetry, is ideal for an office. Upstairs, discover the luxurious primary suite with a retreat and views of the beautiful mountains. The ensuite bath is a sanctuary of luxury, featuring an oversized shower, soaking tub, dual vanities with granite counters, makeup station, and a spacious walk-in closet with organizers. There are three more generously sized bedrooms, built-in office area, laundry room, and abundant linen storage. Step outside to your own private oasis, complete with professional hardscape and landscaping, stacked stone saltwater pool with cascading tower waterfalls, elevated spa and seating area, outdoor kitchen, commanding fireplace, and a vast grassy area for play. Expansive side yards provide extra space and privacy, while a covered patio offers the perfect setting for enjoying warm SoCal evenings. Modern conveniences include OWNED SOLAR, whole-house water filtration system, and a 3-car garage, all enhancing the living experience. Located near award-winning schools, parks, shopping destinations, and with easy access to the 5 freeway, this executive retreat offers an unparalleled lifestyle of luxury and convenience. No Mello Roos!
$1,050,000
25409 Oneil Circle Stevenson Ranch, CA 91381
- Type:
- Single Family
- Sq.Ft.:
- 2,656
- Status:
- Active
- Beds:
- 4
- Lot size:
- 0.14 Acres
- Year built:
- 1993
- Baths:
- 3.00
- MLS#:
- SR24159461
ADDITIONAL INFORMATION
This inviting home 4+3 plus den/office is a wonderful place to call home, located on a small cul-de-sac and combining a convenient location ample living space and a fantastic yard to create the perfect setting for your family's lifestyle.
$1,099,999
26442 Beecher Lane Stevenson Ranch, CA 91381
- Type:
- Single Family
- Sq.Ft.:
- 2,698
- Status:
- Active
- Beds:
- 3
- Lot size:
- 0.13 Acres
- Year built:
- 1999
- Baths:
- 3.00
- MLS#:
- PW24149407
ADDITIONAL INFORMATION
Welcome to your dream home in the heart of Stevenson Ranch! This stunning two-story single-family residence boasts an expansive layout with three spacious bedrooms and three bathrooms. The downstairs office can easily be converted into a fourth bedroom and there is a loft upstairs that can easily be converted to a 5th bedroom. The living room, with its soaring two-story ceilings, offers a breathtaking view of the loft area and beautiful staircase. Cozy up to the fireplace, this room is perfect for relaxing and entertaining. The kitchen is a chef's delight, featuring granite countertops, a center island, and a dining area. You can enjoy meals in either the formal dining room or the kitchen's eating area. The primary suite is a true retreat, with a massive walk-in closet and a luxurious en-suite bathroom that includes a soaking tub, separate shower, dual sinks, and a vanity area. California's beautiful weather can be enjoyed in the private backyard, which features a covered patio with outdoor ceiling fans and treeline mountain views, making it ideal for outdoor dining and relaxation. Additional features include whole house fan, attic fan, garage fan and recessed lighting. Located in a friendly neighborhood with great schools and parks, this home truly combines comfort and elegance in a prime location. Don't miss the opportunity to make this exquisite property your own!
$1,399,000
27726 Marquee Drive Valencia, CA 91381
- Type:
- Single Family
- Sq.Ft.:
- 2,872
- Status:
- Active
- Beds:
- 4
- Lot size:
- 0.12 Acres
- Year built:
- 2023
- Baths:
- 3.00
- MLS#:
- SR24147871
ADDITIONAL INFORMATION
Stunning Model Perfect Home in Five Point Valencia built in 2023 with lovely views of hills and mountains and the Magic Mountain tower! This turnkey 4 bedroom 3 bath house with 2,872 sf also has a bonus/media room with barn doors upstairs with an attached butler’s pantry. The downstairs features a gorgeous open concept floor plan with upgraded designer features throughout. The breathtaking kitchen boasts a stunning large waterfall island with quartz counters, Sub Zero built-in fridge and a 6 burner Wolf stove/oven, designer tile backsplash, and a farmhouse sink - and this designer kitchen is open to the elegant dining room and family room. The trifold sliding glass doors open up to a covered patio and the lovely backyard which has views of hills and mountains in the distance. Downstairs there is also a bedroom (currently used as an office) and a full bath. The primary bedroom is a dream with an attached sitting room with a large covered balcony with beautiful views to relax on and enjoy your morning coffee. The walk-in closet has been upgraded with a lovely closet system. The spa-like primary bathroom features double vanities and a separate make-up vanity with beautiful designer quartz countertops along with an oversized walk-in shower and separate freestanding bath tub to luxuriate in. Upstairs there are also two more spacious bedrooms (one of them is currently being used as a gym) along with an additional full bathroom with two sinks and a laundry room. The home has solar power and has an electric car charger along with an extra storage area in the garage. This is an amazing opportunity to own a home that shows like a new model home - but has already recently had the lovely landscaping and hardscaping completed - so you can just relax and enjoy the incredible amenities that Five Point has to offer. Only a short walk to the stunning recreation center with resort like amenities including 3 pools and a spa, cabanas, outdoor ping pong, a stunning clubhouse, childrens play area and park, community garden, walking and golf cart paths, and so much more. With all these incredible amenities it’s like living at a resort with highly rated schools nearby and close to nearby restaurants, shops, and an incredible paseo system for walking and bike riding.
$2,200,000
25340 Twin Oaks Place Valencia, CA 91381
- Type:
- Single Family
- Sq.Ft.:
- 5,106
- Status:
- Active
- Beds:
- 5
- Lot size:
- 0.33 Acres
- Year built:
- 2005
- Baths:
- 7.00
- MLS#:
- SR24148440
ADDITIONAL INFORMATION
Exquisite Executive Home with Panoramic Golf Course Views! Experience unparalleled luxury in this immaculate 5,106 sqft home, nestled within a prestigious gated community overlooking the 10th fairway at The Oaks Club. This premier residence showcases custom travertine flooring in a Versailles pattern, rich dark wood, crown molding, wood casings around all windows, and thick base molding. The grand entry, open to the 2nd story, leads to a cook’s kitchen boasting granite counters, travertine backsplash, top-of-the-line stainless steel Viking Professional appliances, and furniture-quality cabinets. A breakfast room adjacent to the kitchen opens to the resort-like yard, and a large center island with a sink and breakfast bar seamlessly flows into a warm family room with a fireplace. A private office with a separate entrance and a sumptuous downstairs master suite with a fireplace, sitting room, luxurious bathroom featuring granite, travertine, his and her sinks, ample storage, and two custom walk-in closets complete the ground floor. Upstairs, discover a loft library overlooking the entry, a workstation, a balcony with incredible views, an additional family room with a private balcony overlooking the golf course, and four en-suite bedrooms. The outdoor oasis includes a sparkling salt water pool and spa, outdoor kitchen/BBQ area and an outdoor bathroom, plus spacious manicured front lawns and mature trees. Park in style with 3 garage spaces with extra storage. Residents also enjoy access to the HOA amenities, including a clubhouse, tennis courts, park, two pools, and a playground. Located within a community of award-winning schools, and close to dining, shopping, and freeways. A masterpiece of design and craftsmanship with great views!
- Type:
- Single Family
- Sq.Ft.:
- 1,589
- Status:
- Active
- Beds:
- 3
- Lot size:
- 0.34 Acres
- Year built:
- 1995
- Baths:
- 2.00
- MLS#:
- SR24139974
ADDITIONAL INFORMATION
- Type:
- Townhouse
- Sq.Ft.:
- 1,232
- Status:
- Active
- Beds:
- 3
- Lot size:
- 0.17 Acres
- Year built:
- 1999
- Baths:
- 3.00
- MLS#:
- CRSR24134361
ADDITIONAL INFORMATION
Discover modern living at its finest. Great 3 bedroom 3 bath town home in the heart of Stevenson ranch. Prime location close to amenities and top rated schools. Upon entering, you'll be greeted by an inviting open-concept layout filled with abundant natural light. The living room features high ceilings and a cozy fireplace, perfect for relaxation and entertaining. The kitchen boasts ample cabinet space, a breakfast bar for casual meals, and an adjacent dining area. Upstairs, the spacious primary suite offers a peaceful retreat with a walk-in closet and an ensuite bathroom featuring dual sinks and a soaking tub. Two additional well-appointed bedrooms and a full bathroom complete the second floor. Step outside to the private patio area, ideal for outdoor dining and enjoying California's year-round sunshine. This townhome is situated in a desirable community with easy access to parks, shopping centers, dining options, and major freeways. A must see
- Type:
- Condo
- Sq.Ft.:
- 2,080
- Status:
- Active
- Beds:
- 4
- Year built:
- 2024
- Baths:
- 3.00
- MLS#:
- EV24134961
ADDITIONAL INFORMATION
This four bedroom Norton floorplan has plenty of room for everyone! The first offers an inviting great room that opens up to a dinning area and kitchen. In the kitchen you will find white 42" self closing cabinets with brush satin nickel handles and a deep stainless steel sink. On the first level you will find a bedroom with a walk in closet and full bathroom. On the the second floor you will find two good sized secondary bedrooms and a very private master bedroom that includes an ensuite bathroom.
- Type:
- Townhouse
- Sq.Ft.:
- 1,232
- Status:
- Active
- Beds:
- 3
- Lot size:
- 0.17 Acres
- Year built:
- 1999
- Baths:
- 3.00
- MLS#:
- SR24134361
ADDITIONAL INFORMATION
Discover modern living at its finest. Great 3 bedroom 3 bath town home in the heart of Stevenson ranch. Prime location close to amenities and top rated schools. Upon entering, you'll be greeted by an inviting open-concept layout filled with abundant natural light. The living room features high ceilings and a cozy fireplace, perfect for relaxation and entertaining. The kitchen boasts ample cabinet space, a breakfast bar for casual meals, and an adjacent dining area. Upstairs, the spacious primary suite offers a peaceful retreat with a walk-in closet and an ensuite bathroom featuring dual sinks and a soaking tub. Two additional well-appointed bedrooms and a full bathroom complete the second floor. Step outside to the private patio area, ideal for outdoor dining and enjoying California's year-round sunshine. This townhome is situated in a desirable community with easy access to parks, shopping centers, dining options, and major freeways. A must see
$2,299,000
26432 Black Oak Drive Valencia, CA 91381
- Type:
- Single Family
- Sq.Ft.:
- 4,300
- Status:
- Active
- Beds:
- 5
- Lot size:
- 0.23 Acres
- Year built:
- 2004
- Baths:
- 5.00
- MLS#:
- LG24129215
ADDITIONAL INFORMATION
PRICE REDUCTION! Welcome to paradise in Westridge Estates! This lovely home is a delight. Completely upgraded, this is the sought-after 5-bedroom floor plan, with a separate casita. You enter through the private courtyard and patio which draws you into the home where you enjoy high ceilings, hardwood floors, and fresh paint throughout. The interiors are adorned with white Carrara marble and enhanced by abundant natural light streaming through well-sized windows. Designer touches include custom wall paneling, wainscoting and intricate moldings. This luxurious home boasts breathtaking mountain views, perfect for cozy gatherings around the fireplace during cooler weather. This home is ideal for entertaining! The kitchen is open to the great room with its classic white paneled entertainment center, and has close proximity to the outside, blending indoor and outdoor living. The quartzite wine-tasting bar, featuring floor-to-ceiling glass-enclosed closets, is a wine enthusiast's dream. Upstairs, a spacious loft offers additional living space, ideal for a media room, study area or playroom. The expansive kitchen is a chef's paradise, equipped with ample cabinetry, a walk-in pantry, and Viking appliances, including a built-in gas range, double ovens, a deep industrial-style sink, a wine fridge, a wet bar, and a butler's station. The oversized island with a breakfast bar is perfect for casual dining. The primary bedroom suite, located on the first floor, serves as a peaceful and stylish retreat. It features an expansive walk-in closet with dressing space highlighted by a quartzite island and glass displays for your treasures. The deluxe en suite bathroom includes dual sinks, a frameless glass shower enclosure, and a soaking tub. The backyard is delightfully private, as no one is situated behind you. It is designed to take full advantage of stunning panoramas with a shimmering pool and spa, and still allow seating and entertaining areas. Amidst beautiful landscaping, you can host and dine alfresco on the patio, complete with a BBQ, and enjoy outdoor meals. Entertain guests at the stone and quartzite dining structure with bar seating, and prepare meals in your outdoor kitchen equipped with a stovetop, refrigerator and warming drawer. This home boasts customized tile in the showers, a laundry room with sink, a custom garage workshop, and a Central Vac system. Just a block and half to the golf course and clubhouse, and close proximity to schools.
- Type:
- Single Family
- Sq.Ft.:
- 1,803
- Status:
- Active
- Beds:
- 3
- Lot size:
- 0.12 Acres
- Year built:
- 1998
- Baths:
- 3.00
- MLS#:
- SR24212194
ADDITIONAL INFORMATION
Discover your dream home at 25805 Wordsworth Lane, listed at $799,000! This charming 3-bedroom, 2.5 bathroom residence offers 1,803 square feet of comfortable living in the highly sought-after Stevenson Ranch community. Set on a spacious 5,342 square foot lot, this home is perfect for families. Built in 1998, the inviting layout features a bright living area that flows seamlessly into the dining space and kitchen, ideal for entertaining. The well-appointed kitchen offers ample cabinetry and counter space for all your culinary needs. Step outside into your private backyard oasis, perfect for summer barbecues and enjoying the sunny California weather. With solar panels, this home promotes energy efficiency, helping you save on utilities. Location is key! You'll be just moments away from Richard Rioux Park, Pico Canyon Park, and Jake Kuredjian Park, providing endless opportunities for outdoor activities. Families will benefit from top-rated schools nearby including Stevenson Ranch Elementary, Pico Canyon Elementary, Rancho Pico Jr. High, and West Ranch High School. This home combines comfort, convenience, and a fantastic location. Don't miss your chance - with some TLC, this too can become your dream home!
$1,859,995
27577 Elderberry Drive Valencia, CA 91381
- Type:
- Single Family
- Sq.Ft.:
- 4,102
- Status:
- Active
- Beds:
- 5
- Lot size:
- 0.23 Acres
- Year built:
- 2024
- Baths:
- 5.00
- MLS#:
- PW24124580
ADDITIONAL INFORMATION
Complete with top-tier design features in a desirable location, this is the home you've always dreamt of. The striking two-story foyer offers sweeping views of the great room just beyond. The first-floor offers a bedroom suite complete with a private bath and walk-in closet. The second-floor loft offers endless opportunities for a flexible space. A private flex space extends the possibilities of this home, creating plenty of space for personalization. Don't miss this opportunity—call today to schedule an appointment!
$1,565,995
27562 Elderberry Drive Valencia, CA 91381
- Type:
- Single Family
- Sq.Ft.:
- 3,907
- Status:
- Active
- Beds:
- 5
- Lot size:
- 0.18 Acres
- Year built:
- 2024
- Baths:
- 5.00
- MLS#:
- PW24124266
ADDITIONAL INFORMATION
Looking for new construction AND a move-in date before the holiday season? Be sure to schedule a time to tour this newly constructed, highly desirable Merle design built by Toll Brothers, America’s Luxury Home Builder. With over 3,900 square feet, this home provides plenty of room to entertain, work from home, or just relax in peace and quiet. Extra distance between the neighboring homes provides extra privacy and sense of space. The downstairs flex room off the entry hallway is the perfect place for a home office, formal sitting area, or playroom. The large, upstairs loft is a perfect place to spread out for a movie night. Show off your cooking skills, or learn new cooking skills, with the 48-inch, 6-burner Wolf range. A total of 3 ovens provides plenty of cooking sources to host social media-worthy holiday dinners, or just cook multiple frozen pizzas on a busy night. Designer selected hardwood cabinetry, flooring, and countertops complete this beautiful new home. Contact us today to schedule a personal tour of this home!
$999,990
27129 Skyland Way Valencia, CA 91381
- Type:
- Single Family
- Sq.Ft.:
- 3,191
- Status:
- Active
- Beds:
- 4
- Lot size:
- 0.09 Acres
- Year built:
- 2023
- Baths:
- 5.00
- MLS#:
- OC24125519
ADDITIONAL INFORMATION
The first level of this three-story home showcases a spacious open floorplan shared between the Great Room, kitchen and dining room. Stackable sliding glass doors lead to the California Room for effortless indoor-outdoor living and entertaining. A secondary bedroom is situated at the back of the home. Three more bedrooms can be found upstairs, including the luxe owner’s suite. A versatile bonus room occupies the top level, with an adjacent covered deck.
- Type:
- Condo
- Sq.Ft.:
- 1,840
- Status:
- Active
- Beds:
- 3
- Year built:
- 2022
- Baths:
- 4.00
- MLS#:
- SR24125854
ADDITIONAL INFORMATION
Welcome to Valencia living at its finest. Perfectly situated in a prime location with contemporary exterior design that carries over into the interior finishes and thoughtful layout of this gem. Featuring a spacious and flexible floor plan, beginning on the first floor, this home features 1 bedroom en-suite bathroom with a conveniently located walk in closet, perfect for guests or a home office. With direct access to a fresh epoxy two car garage fitted with an abundance of storage compartments and capabilities. The heart of this home is the open and airy second floor, featuring a large great room that flows seamlessly into the chef's dream kitchen. The kitchen boasts white quartz countertops and oversized-island, premium upgraded cabinetry (found throughout the entirety of home), stainless steel appliances, walk in pantry, and much much more. This level is perfect for entertaining family and friends for big games or celebrations, but also make no mistake, the patio is perfect for outdoor cooking or enjoying taking a step back while finding peace in hillside views. The pocket office off the kitchen is perfect for an additional space to work or a kids homework area, while the warm tone of luxuriance convince adds a touch of elegance. Moving along to the third floor which is dedicated to the primary suite, and additional bedroom, providing ample privacy and comfort. The bathrooms are finished with stylish flooring and oversized vanities perfect for storage, but also added aesthetic to truly tie the flow of this home together. This home is sure to impress with its attention to detail, modern design, and luxurious finishes. Home is fitted with FULLY PAID OFF SOLAR. This home is truly a sanctuary in the heart of Valencia. The is the gold standard of community living with never seen before amenities such as: charging stations, a community garden with workshops and harvest days, or the adventurous Confluence Park which features 3 swimming pools, spa, cabanas, BBQ’s, playgrounds & a space you may host your own private event. You also have access to a surplus of trails like the Paseo trails connecting you to nearby neighborhoods. If that isn’t enough, delight in knowing that the schools are among the highest rated in SoCal! This home is located perfectly for you to both enjoy the amenities a few steps away, or stay in and relax in the tranquility of your own home. 26920 Tanager Lane is more than just a home; it's a vibrant lifestyle waiting for you to embrace.
- Type:
- Single Family
- Sq.Ft.:
- 4,102
- Status:
- Active
- Beds:
- 5
- Lot size:
- 0.23 Acres
- Year built:
- 2024
- Baths:
- 5.00
- MLS#:
- CRPW24124580
ADDITIONAL INFORMATION
Complete with top-tier design features in a desirable location, this is the home you've always dreamt of. The striking two-story foyer offers sweeping views of the great room just beyond. The first-floor offers a bedroom suite complete with a private bath and walk-in closet. The second-floor loft offers endless opportunities for a flexible space. A private flex space extends the possibilities of this home, creating plenty of space for personalization. Don't miss this opportunity—call today to schedule an appointment!
- Type:
- Single Family
- Sq.Ft.:
- 3,907
- Status:
- Active
- Beds:
- 5
- Lot size:
- 0.18 Acres
- Year built:
- 2024
- Baths:
- 5.00
- MLS#:
- CRPW24124266
ADDITIONAL INFORMATION
Looking for new construction AND a move-in date before the holiday season? Be sure to schedule a time to tour this newly constructed, highly desirable Merle design built by Toll Brothers, America’s Luxury Home Builder. With over 3,900 square feet, this home provides plenty of room to entertain, work from home, or just relax in peace and quiet. Extra distance between the neighboring homes provides extra privacy and sense of space. The downstairs flex room off the entry hallway is the perfect place for a home office, formal sitting area, or playroom. The large, upstairs loft is a perfect place to spread out for a movie night. Show off your cooking skills, or learn new cooking skills, with the 48-inch, 6-burner Wolf range. A total of 3 ovens provides plenty of cooking sources to host social media-worthy holiday dinners, or just cook multiple frozen pizzas on a busy night. Designer selected hardwood cabinetry, flooring, and countertops complete this beautiful new home. Contact us today to schedule a personal tour of this home!
$2,275,000
26406 Valley Oak Lane Valencia, CA 91381
- Type:
- Single Family
- Sq.Ft.:
- 4,581
- Status:
- Active
- Beds:
- 5
- Lot size:
- 0.2 Acres
- Year built:
- 2004
- Baths:
- 6.00
- MLS#:
- SR24100738
ADDITIONAL INFORMATION
Rare opportunity to live in the prestigious, GUARD GATED Westridge Estates! CORNER LOT executive POOL HOME is one of the largest models in the Oakmont tract with 4 car garage and superfluous parking! Ideal floorplan caters to the most discerning buyer, complete with FULL BED AND BATH on the MAIN FLOOR plus an office or POSSIBLE 6th BEDROOM and an additional half bath! This design is perfect to accommodate in-laws, long term guests & a work from home lifestyle all at once! The main entrance leaves a lasting impression as you enter to the breathtaking atrium view adorned with a 2 sided fireplace & California room complete with double iron & glass doors and television hook up for year long outdoor entertaining! The curved solid wood entry door opens to the classic formal living room with see-through gas fireplace, hardwood floors, custom built-in shelving and recessed lighting! The formal dining room is ideal for entertaining featuring serene outdoor views, butler's pantry with beverage sink, walk-in pantry plus additional storage closet- perfect for a wine cellar! The gorgeous chef's kitchen is upgraded with timeless finishes, up-lights & kick lights surround the superfluous cabinetry, stainless steel appliances including professional grade Wolf range, double ovens & Sub Zero built-in refrigerator! The expansive center island conveniently opens to the family room & breakfast area and looks over the spa, pool & water fountain! The luxurious primary suite is incredibly regal with retreat space, elegant vanity, jetted tub, walk-in shower, expansive closet & lovely views! The primary french doors open to a spacious balcony with VIEWS of theme park rollercoasters, beautiful neighborhood & city lights! Custom hardscape surrounds the sparkling pebble tech pool & spa complete with waterfall, fountain & waterslide! This sweeping corner lot offers tons parking with no homes directly across the street, 4 car tandem garage, beautiful long driveway and outstanding curb appeal! The Westridge Estates is an exclusive, guard gated community offering a gorgeous clubhouse with views of the Santa Clarita Valley, tennis courts, 2 community swimming pools, jacuzzis, basketball courts, gated park & 2 playgrounds surrounded by mature oaks and impeccable landscaping! Just minutes to the 5 freeway, blocks away from West Ranch High School, Rancho Pico Jr. High & Oak Hills Elementary, Valencia Town Center, shopping and great restaurants!
- Type:
- Land
- Sq.Ft.:
- n/a
- Status:
- Active
- Beds:
- n/a
- Lot size:
- 41.44 Acres
- Baths:
- MLS#:
- CL24394003
ADDITIONAL INFORMATION
This is your chance to own 40 acres of undeveloped investment property close to prestigious Stevenson Ranch. No Sign. No road access. Investigate with the county to see if and what could be built but irregardless owning land in this area will always be an asset for you. Regardless of what you build you will always own the soil.
- Type:
- Land
- Sq.Ft.:
- n/a
- Status:
- Active
- Beds:
- n/a
- Lot size:
- 41.44 Acres
- Baths:
- MLS#:
- 24394003
ADDITIONAL INFORMATION
This is your chance to own 40 acres of undeveloped investment property close to prestigious Stevenson Ranch. No Sign. No road access. Investigate with the county to see if and what could be built but irregardless owning land in this area will always be an asset for you. Regardless of what you build you will always own the soil.
- Type:
- Land
- Sq.Ft.:
- n/a
- Status:
- Active
- Beds:
- n/a
- Lot size:
- 1.25 Acres
- Baths:
- MLS#:
- CL24379877
ADDITIONAL INFORMATION
Speculative but nice lot right next to the developed homes. It looks like it may be landlocked. Buyer to do due diligence. Buyer to verify access. APN Number 2826-125-001

Stevenson Ranch Real Estate
The median home value in Stevenson Ranch, CA is $915,300. This is higher than the county median home value of $796,100. The national median home value is $338,100. The average price of homes sold in Stevenson Ranch, CA is $915,300. Approximately 64.71% of Stevenson Ranch homes are owned, compared to 32.54% rented, while 2.75% are vacant. Stevenson Ranch real estate listings include condos, townhomes, and single family homes for sale. Commercial properties are also available. If you see a property you’re interested in, contact a Stevenson Ranch real estate agent to arrange a tour today!
Stevenson Ranch, California 91381 has a population of 19,518. Stevenson Ranch 91381 is more family-centric than the surrounding county with 47.21% of the households containing married families with children. The county average for households married with children is 30.99%.
The median household income in Stevenson Ranch, California 91381 is $149,762. The median household income for the surrounding county is $76,367 compared to the national median of $69,021. The median age of people living in Stevenson Ranch 91381 is 40.5 years.
Stevenson Ranch Weather
The average high temperature in July is 89.9 degrees, with an average low temperature in January of 46 degrees. The average rainfall is approximately 18.4 inches per year, with 0 inches of snow per year.

