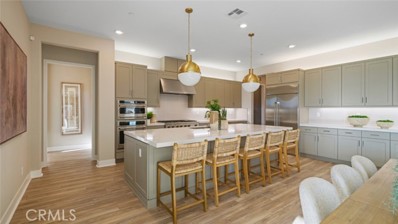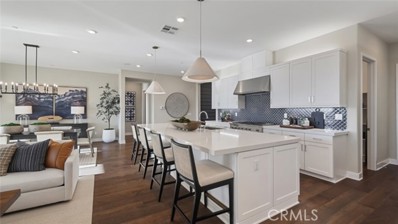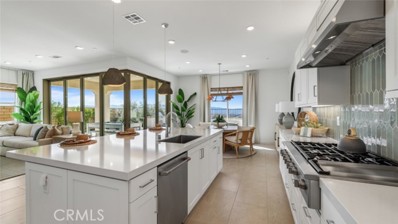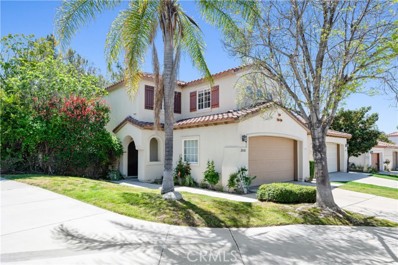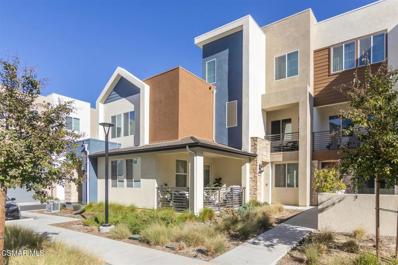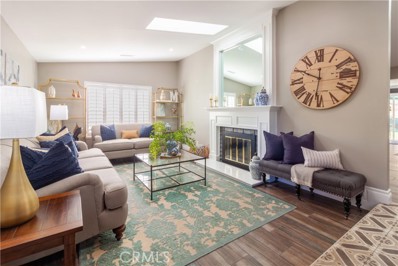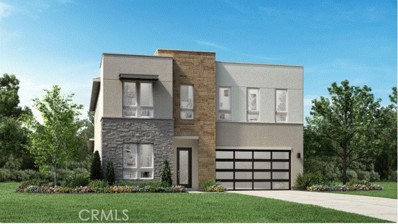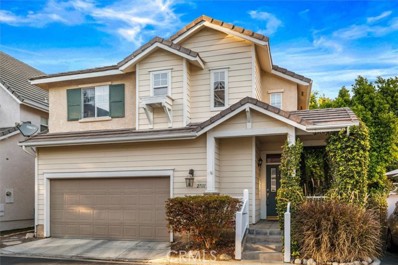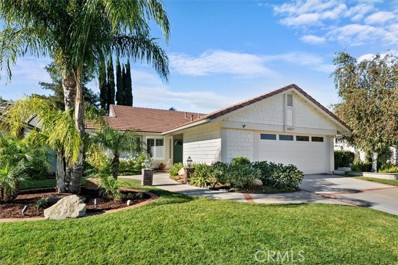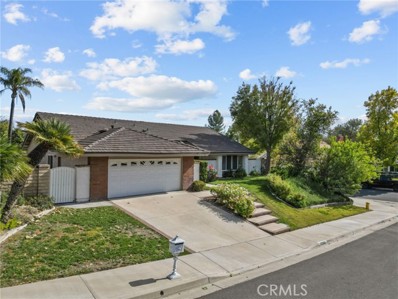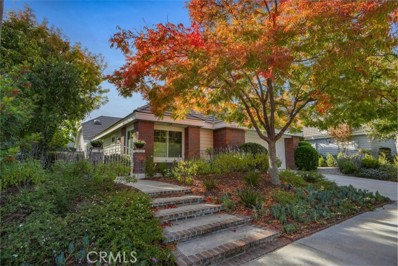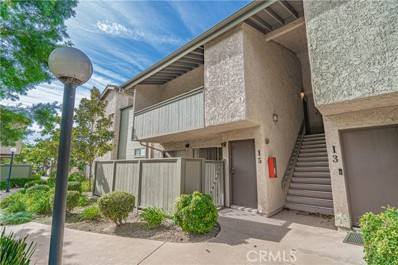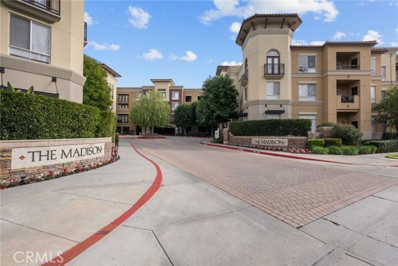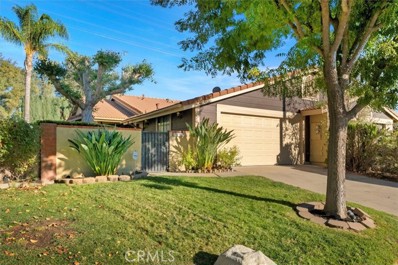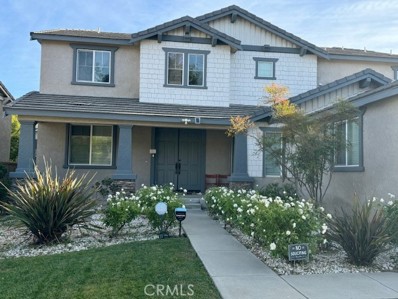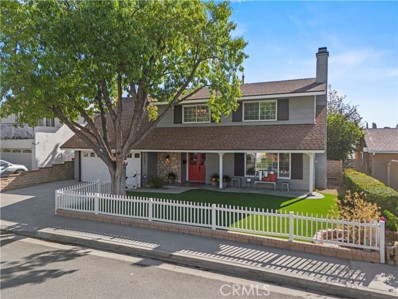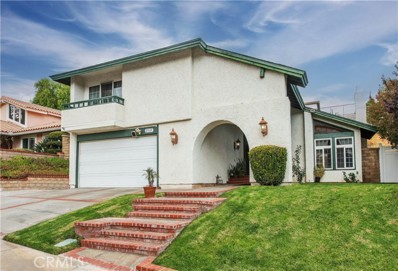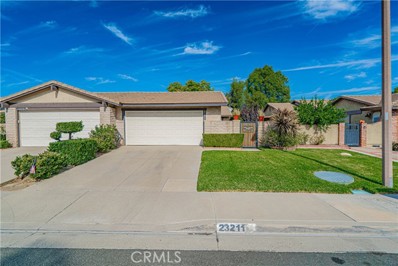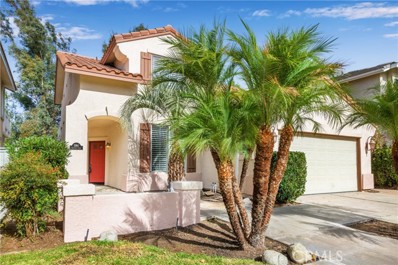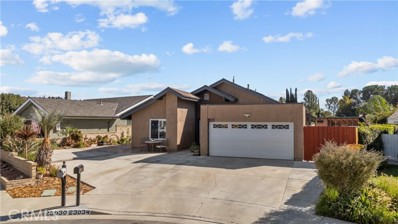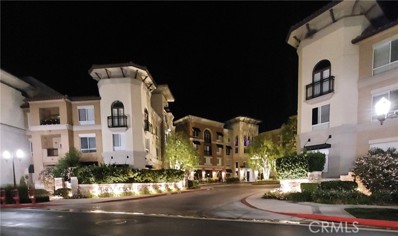Valencia CA Homes for Rent
The median home value in Valencia, CA is $800,000.
The national median home value is $338,100.
The average price of homes sold in Valencia, CA is $800,000.
Valencia real estate listings include condos, townhomes, and single family homes for sale.
Commercial properties are also available.
If you see a property you’re interested in, contact a Valencia real estate agent to arrange a tour today!
$917,990
24525 Via Sendero Valencia, CA 91354
- Type:
- Single Family
- Sq.Ft.:
- 2,547
- Status:
- NEW LISTING
- Beds:
- 3
- Lot size:
- 0.16 Acres
- Baths:
- 4.00
- MLS#:
- OC24234378
ADDITIONAL INFORMATION
A spacious open floorplan shared between the family room, kitchen and dining room can be found at the heart of this single-level home, offering access to the California Room through stackable sliding glass doors. The luxe owner’s suite is situated at the back of the home, while a secondary bedroom and office can be found can be found off the entry. A must see. Gated 55+ Active Adult Community. Upgraded flooring chosen by designers included in the home, ask New Home Consultant for details.
$909,990
24500 Via Sendero Valencia, CA 91354
- Type:
- Single Family
- Sq.Ft.:
- 2,573
- Status:
- NEW LISTING
- Beds:
- 2
- Lot size:
- 0.23 Acres
- Baths:
- 3.00
- MLS#:
- OC24234373
ADDITIONAL INFORMATION
A spacious open floorplan shared between the family room, kitchen and dining room can be found at the heart of this single-level home, offering access to the California Room through stackable sliding glass doors. The luxe owner’s suite is situated at the back of the home, while a secondary bedroom and office can be found can be found off the entry. , A must see. Gated 55+ Active Adult Community. Upgraded flooring chosen by designers included in the home, ask New Home Consultant for details.
$799,990
24521 Via Sendero Valencia, CA 91354
- Type:
- Single Family
- Sq.Ft.:
- 2,338
- Status:
- NEW LISTING
- Beds:
- 2
- Lot size:
- 0.17 Acres
- Year built:
- 2024
- Baths:
- 3.00
- MLS#:
- OC24234352
ADDITIONAL INFORMATION
A spacious open floorplan shared between the family room, kitchen and dining room can be found at the heart of this single-level home, offering access to the California Room through stackable sliding glass doors. The luxe owner’s suite is situated at the back of the home, while a secondary bedroom and flex space can be found can be found off the entry. A must see. Gated 55+ Active Adult Community. Upgraded flooring chosen by designers included in the home, ask New Home Consultant for details.
- Type:
- Single Family
- Sq.Ft.:
- 1,985
- Status:
- NEW LISTING
- Beds:
- 4
- Lot size:
- 0.1 Acres
- Year built:
- 1998
- Baths:
- 3.00
- MLS#:
- DW24234443
ADDITIONAL INFORMATION
Welcome to 28301 Lobelia Ln. an exceptional 4 bedroom, 2.5 bathroom two-story Home nestled in the highly sought-after ‘Wildrose’ neighborhood of Valencia, California. Upon entry, you are greeted by an arched wooden door followed by an inviting interior that boasts a perfect blend of elegance and functionality. Acknowledge the presence of high ceilings and natural light that has made its way through the large windows, providing a warm and inviting atmosphere. Not to mention, the family room offering a cozy like retreat with a fireplace. The kitchen and dining area offers a layout that caters to both cooking enthusiasts and social gatherings. The kitchen features white cabinets with granite counter tops, a great size center island, double oven, dish washer, stove, and a microwave. Other downstairs highlights include a guest bathroom, large storage closet, indoor laundry room, and a finished garage. The upstairs hosts 3 bedrooms, 1 bathroom and a master en-suite. Master en-suite features vaulted ceilings, a stand-up shower, a separate tub, dual sink vanity, and a walk-in closet. Right off the kitchen, the sliding door will lead you to your private oasis. The location is truly picturesque, with rolling hills and nearby bike and walking paths providing the perfect backdrop for an active lifestyle. Close to the city's best schools, paseos, parks and the HOA's many amenities including tennis courts, three swimming pools with jacuzzies and kiddie pools, a basketball court, and a modern rental clubhouse with a full kitchen and outdoor barbecues! Don't miss the opportunity to make this your new home - a place where style, comfort, and convenience converge. YES HOA; NO Mello-Roos!
- Type:
- Townhouse
- Sq.Ft.:
- 1,810
- Status:
- NEW LISTING
- Beds:
- 3
- Year built:
- 2022
- Baths:
- 4.00
- MLS#:
- 224004679
ADDITIONAL INFORMATION
Experience the Magic of Valencia's Fivepoint Community! This stunning Lennar Orchid Townhome offers three bedrooms, four bathrooms, and over 1,800 sq. ft. of split-level living space with a prime location near Magic Mountain Pkwy. Inside, you'll find a downstairs bedroom with a full bath and two upstairs master en-suites--ideal for multi-generational living or added privacy. The 2nd floor welcomes you to a bright and airy great room, perfect for sunrise coffees on the balcony. A huge kitchen with an oversized island, ample cabinetry, and an adjacent powder room is made for entertaining, connecting seamlessly to a dining area.Modern features include solar panels, an EV charging station, and a Puroserve water system. This SMART HOME gives you remote access, offering convenience at your fingertips!Residents at Fivepoint enjoy exceptional amenities at Confluence Park, just three blocks away: a clubhouse, pools, hot tub, lounge areas, trails, and a community garden. Plus, don't miss the local farmers market every Sunday! Surrounded by parks and trails, and just 30 miles from Los Angeles, this home combines luxury and lifestyle. No wait--move in today and start living the Valencia lifestyle!
$799,999
22908 Cerca Drive Valencia, CA 91354
Open House:
Sunday, 11/17 12:00-3:00PM
- Type:
- Single Family
- Sq.Ft.:
- 1,760
- Status:
- NEW LISTING
- Beds:
- 4
- Lot size:
- 0.16 Acres
- Year built:
- 1969
- Baths:
- 2.00
- MLS#:
- SR24233714
ADDITIONAL INFORMATION
Welcome to your dream home! Don’t miss out on the opportunity to own this move-in-ready gem in a desirable neighborhood. Discover the perfect blend of style and comfort in this beautifully renovated 4-bedroom, 2-bathroom single-story residence, offering nearly **1,760 square feet** of inviting living space. The centerpiece of this home is the meticulously designed kitchen, complete with white cabinets, soft-close drawers, and stunning quartz countertops perfect for culinary enthusiasts and family gatherings alike. As you step inside, you'll be greeted by a bright and airy interior, featuring brand-new flooring that enhances the warmth and elegance of the space. The high-vaulted ceilings and open floor plan create an expansive atmosphere, three skylights and dual-pane windows bathe the home in natural light. The spacious living room and family room provide ample space for relaxation and entertainment. Each bedroom is adorned with recessed lighting, ensuring that every corner of the home feels bright and inviting. Enjoy the convenience of No HOA fees** and no Mello Roos. Located just minutes from top-rated schools, shopping, and dining options, this home offers everything you need within reach.. Schedule your showing today and take the first step towards making this dream home yours!
$1,684,995
27550 Elderberry Drive Valencia, CA 91381
- Type:
- Single Family
- Sq.Ft.:
- 3,731
- Status:
- NEW LISTING
- Beds:
- 5
- Lot size:
- 0.17 Acres
- Year built:
- 2024
- Baths:
- 6.00
- MLS#:
- PW24231934
ADDITIONAL INFORMATION
Brand new luxury home within the new FivePoints at Valencia. Open entry with a soaring 2-story foyer flows into the open and spacious great room. This home includes our stunning floating staircase. For your guests, this home includes a bedroom and private bath downstairs. The floor plan includes a spacious living area that you can use for a formal dining or library. Upstairs, the generous loft offers versatilely for entertaining. Enjoy a 48" fireplace in your cozy great room. Exceptional finishes such as cabinets, flooring, and counter tops were curated by our professional designers. Wolf and Sub-Zero appliances add to the luxury of this beautiful new home. Enjoy the pool size backyard, and spacious side yards between your neighbors. This home is turn-key ready!
Open House:
Saturday, 11/16 1:00-3:00PM
- Type:
- Single Family
- Sq.Ft.:
- 1,416
- Status:
- NEW LISTING
- Beds:
- 3
- Lot size:
- 2.36 Acres
- Year built:
- 1998
- Baths:
- 3.00
- MLS#:
- SR24233494
ADDITIONAL INFORMATION
This charming 3-bedroom, 2 1/2-bath home is nestled in the desirable Brighton Village of Northbridge in Valencia. With an open floor plan, the downstairs features a cozy marble fireplace in the living room and large kitchen and dining area. Beautiful wood laminate flooring throughout. The primary suite offers a walk-in closet and a upgraded ensuite bathroom with dual vanities and a separate shower and tub. The secondary bedrooms are comfortable and there’s an office niche perfect for working from home or additional storage. You’ll find the laundry area conveniently located upstairs. The backyard and patio courtyard are ready for entertaining, providing a peaceful and private space for outdoor gatherings. The home is part of an HOA that offers access to a pool, and guest parking is very close. Located near the Bridgeport area and shopping centers, this home is in a prime location, and with no Mello-Roos taxes, it’s an excellent value.
Open House:
Saturday, 11/16 12:00-3:00PM
- Type:
- Single Family
- Sq.Ft.:
- 1,374
- Status:
- NEW LISTING
- Beds:
- 2
- Lot size:
- 0.12 Acres
- Year built:
- 1984
- Baths:
- 2.00
- MLS#:
- SR24231446
ADDITIONAL INFORMATION
Welcome to this charming 2-bedroom, 2-bath home on a quiet cul-de-sac in the heart of Valencia. With convenient access to Town Center, Valencia Valley Elementary, Whole Foods, and nearby freeways, this "Rockport" floorplan offers an open, bright layout filled with natural light. The upgraded kitchen features granite counters, stainless steel appliances, custom cabinetry with soft-close drawers and pull-out shelves, plus a breakfast nook framed by a bay window with views of the front yard’s palms. The kitchen refrigerator is included, adding convenience and value. The living and dining area is enhanced by vaulted ceilings, a cozy stacked-stone fireplace, and plantation shutters. The primary suite provides high ceilings, a walk-in closet, and an en-suite bath with dual sinks, a herringbone-tiled shower, and granite counters. The second bedroom is spacious with custom closet features. Outside, the private wrap-around yard offers lush landscaping, fruit trees, and a tranquil fountain—perfect for unwinding or hosting guests. Thoughtful upgrades include dual-pane windows, aluminum patio covers, a modern HVAC system, and a custom garage door. The washer and dryer are also included for an easy move-in. Set in the desirable “Behind Granary Square” neighborhood, enjoy access to community pools, parks, and the scenic Valencia Paseos, linking you to dining, shopping, and top schools—all with no Mello Roos!
- Type:
- Single Family
- Sq.Ft.:
- 1,938
- Status:
- NEW LISTING
- Beds:
- 4
- Lot size:
- 0.3 Acres
- Year built:
- 1978
- Baths:
- 2.00
- MLS#:
- SR24230758
ADDITIONAL INFORMATION
AMAZING OPPORTUNITY TO GET A DIAMOND IN THE ROUGH... 4 bedroom, 2 bath SINGLE story pool home, on a corner lot in the heart of Valencia! This home is located in the highly desired Vista Hills neighborhood, offering amazing freeway access, fine dining, shopping, and great schools! This home features a master suite with a slider for direct access to the pool, spa, and fire-it, with additional access through the family room slider. One bedroom is currently set up as a game room, or office, with a bar towards the front of the house. This home has been cared for and loved for many years and is time for a new owner and facelift. This home has a low HOA and NO MELLO ROOS, and can be showed 7 days a week! Call today for your private showing.
- Type:
- Single Family
- Sq.Ft.:
- 2,554
- Status:
- NEW LISTING
- Beds:
- 3
- Lot size:
- 0.8 Acres
- Year built:
- 2021
- Baths:
- 3.00
- MLS#:
- SR24230531
ADDITIONAL INFORMATION
Welcome to this incredible home in Valencia Five Point! Built in 2022, this modern 3-bedroom, 2.5-bathroom turn-key home is filled with natural light and features an open-concept living and dining great room with soaring ceilings, recessed lighting, wood shutters, and upgraded wood flooring. The beautiful kitchen boasts a huge island, quartz countertops, an upgraded backsplash, smart appliances, a water filter, soft-close drawers, a double-door pantry, and endless cabinet space. An extra-large glass sliding door showcases the patio and yard, making it perfect for indoor-outdoor living. A convenient half bath is located on the main level. Upstairs, upgraded carpet leads you to a family room/den area and an oversized laundry room. The large primary bedroom offers spectacular views of the mountains and expansive skyline, a private balcony, and a walk-in closet. The primary bath features quartz countertops and backsplash, a double sink vanity, and a separate tub and shower. The additional bedrooms are spacious with large sliding door closets and a guest full bath with a double sink vanity. This home is energy efficient with solar panels, a tankless water heater, a Ring Doorbell, and a Ring Security System. Located in one of the best view locations in the Siena tract, this home is part of a fantastic neighborhood with award-winning schools. The community centers around Confluence Park, which offers a clubhouse, garden, lawn greens, swimming pools, a spa, a playground, table tennis, cabanas, and patio seating areas. Residents also enjoy Weekly Harvest, a free bundle of seasonal herbs, fruits, and vegetables. Minutes away from shopping, retail stores, and restaurants, with easy access to freeways, this home provides both beauty and serenity in the Santa Clarita Valley. Come and experience it for yourself!
$1,498,000
26515 Sunbird Court Valencia, CA 91355
Open House:
Saturday, 11/16 1:00-4:00PM
- Type:
- Single Family
- Sq.Ft.:
- 2,008
- Status:
- NEW LISTING
- Beds:
- 3
- Lot size:
- 0.23 Acres
- Year built:
- 1988
- Baths:
- 3.00
- MLS#:
- SR24230454
ADDITIONAL INFORMATION
Valencia Summit stunning single-story completely remodeled on a oversized private cul-de-sac lot. This 3 bed 2.5 bath home has been totally transformed in 2022, with Stone Polymer Composite Flooring (SPC) flooring throughout, known for its durability, stylish design and waterproof qualities- perfect for daily life. The floorplan has been opened up to create a chef's kitchen with a large island, quartz counter tops and high end appliances. This kitchen is ideal for cooking, entertaining or gathering with family and friends. Each bedroom and bath has been thoughtfully renovated and one has even been soundproofed- perfect for working at home. This extra large back yard has also been updated and gives you lots of room for entertaining and relaxing. This home also comes with energy efficient features such as a FULLY PAID solar, tankless water heater, newer dual pane vinyl windows and sliders, a newer AC & heater (relocated to attic) & drought friendly landscaping. All of this plus the amazing amenities of the Summit! Pools, tennis, pickleball courts, walking trails, clubhouse and parks. You're close to everything and this one is move in ready!
- Type:
- Condo
- Sq.Ft.:
- 993
- Status:
- Active
- Beds:
- 1
- Lot size:
- 1.6 Acres
- Year built:
- 1980
- Baths:
- 1.00
- MLS#:
- SR24229433
ADDITIONAL INFORMATION
This charming 1-bedroom, 1-bathroom residence boasts 993 square feet of beautifully designed living space, featuring stunning cathedral ceilings that create an airy and inviting atmosphere. Recent renovations include new vinyl laminate waterproof flooring throughout, and fresh, modern paint that enhances the elegance of each room. As you step into the heart of the home, you'll appreciate the updated light fixtures and recessed lighting that perfectly illuminate the space. All outlets are smart home outlets with usb / usbc and all lights are also controlled with Google home / including nest fire detectors and thermostat. The kitchen is a chef’s delight, showcasing sleek quartz countertops, a modern kitchen sink, and newer appliances that make cooking a pleasure.The spacious living room access to a lovely balcony, perfect for enjoying your morning coffee or evening sunsets, while boasting delightful views of the neighborhood. Retreat to the master bedroom, which also features its own private balcony access, providing a tranquil escape. The fully remodeled bathroom is a true highlight, featuring an updated tile shower, stylish vanity, and luxurious new flooring, making it a serene space to unwind.Residents of this fantastic complex enjoy a variety of amenities, including tennis courts, pickleball courts, a refreshing pool, a relaxing spa, and a basketball court—perfect for staying active and socializing with neighbors.
Open House:
Sunday, 11/17 12:00-3:00PM
- Type:
- Condo
- Sq.Ft.:
- 1,440
- Status:
- Active
- Beds:
- 3
- Lot size:
- 1.88 Acres
- Year built:
- 2003
- Baths:
- 2.00
- MLS#:
- SR24227872
ADDITIONAL INFORMATION
Welcome to luxury living at Madison at Town Center! This impeccably maintained 3-bedroom, 2-bath condo is ideally located across from Westfield Valencia Town Center, placing shopping, dining, wine bars, and entertainment right at your doorstep. Step inside to discover an inviting open-concept layout, where a stylish kitchen awaits with quartz countertops, a breakfast bar, and premium stainless-steel appliances, including a refrigerator, stove, microwave, and dishwasher. A nearby laundry closet with a washer and dryer adds convenience to your daily routine. The spacious primary bedroom serves as a private retreat, featuring an en-suite bathroom with dual sinks and elegant quartz countertops, while the additional bedrooms are equally comfortable and well-appointed. The cozy living room is perfect for relaxation, and the home’s thoughtful touches—such as walk-in closets, a designated workspace, and ceiling fans—provide both comfort and functionality. Madison at Town Center boasts an impressive array of resort-style amenities just steps from your door. Dive into the sparkling pool, work out in the state-of-the-art fitness center, or unwind in the community’s movie theater. Enjoy the social lounge with a kitchen, billiards room, outdoor fireplace, picnic areas, BBQ grills, and beautifully landscaped paseos. Don’t miss this exceptional opportunity—schedule a showing and make this remarkable Valencia condo your new home!
Open House:
Sunday, 11/17 12:00-2:00PM
- Type:
- Single Family
- Sq.Ft.:
- 1,128
- Status:
- Active
- Beds:
- 2
- Lot size:
- 0.1 Acres
- Year built:
- 1984
- Baths:
- 2.00
- MLS#:
- SR24224279
ADDITIONAL INFORMATION
Welcome to this single story 2-bedroom, 2-bathroom home with a versatile den that can easily be converted into a 3rd bedroom, offering flexible living spaces for all your needs. Nestled in the serene Sunrise neighborhood behind Granary Square, this property boasts an abundance of natural light, making it feel open and airy throughout. Step inside and be greeted by the spacious living room featuring a cozy fireplace, perfect for relaxing and unwinding. The wood floors add warmth and character, while the recently replaced carpet in the bedrooms ensures comfort. Sun tubes throughout the home allow sunlight to flood in, creating a bright and inviting atmosphere. The kitchen is outfitted with top-of-the-line LG appliances—installed this year—that offer both style and functionality. The primary suite is a true retreat, complete with a bonus room/flex space that can be customized to fit your lifestyle. Whether you use it as a home office, gym, or reading nook, it adds valuable square footage to this home. Enjoy relaxing in the enclosed sunroom or step outside into the neatly landscaped backyard, perfect for gardening, entertaining, or simply enjoying the outdoors. A convenient shed offers additional storage space, keeping your yard neat and organized. Washer & dryer are included and conveniently located in the attached garage. The community amenities are the cherry on top! With a pool, spa, paseos, bike paths and playground, you'll have access to fantastic recreational options right outside your door. This home is a true gem—move-in ready and located in a wonderful neighborhood with a low HOA. Don't miss your chance to make this home???????????????????????????????????????? yours!
$999,900
29352 Via Milagro Valencia, CA 91354
Open House:
Sunday, 11/17 11:30-1:00PM
- Type:
- Single Family
- Sq.Ft.:
- 3,427
- Status:
- Active
- Beds:
- 4
- Lot size:
- 0.16 Acres
- Year built:
- 2003
- Baths:
- 3.00
- MLS#:
- SR24232870
ADDITIONAL INFORMATION
Deal of the Century: Classy Executive Tesoro Valencia home offers upgrades throughout. Lush white garden greets you along the walkway to the entrance. The home exudes a grand entrance with a beautiful glass chandelier. A downstairs office offers great connivence with a full bathroom including a quartz vanity. Entertain family and friends in the living room open to the dining room framed with a custom oak wall. The kitchen includes beige granite counters along with an island for casual dining. Socialize from the kitchen to the open family room including a colorful ceramic accented fireplace. Accessible to the kitchen is a breakfast room which can be a formal dining room. Moving from the downstairs beige tile flooring to the second level laminate wood flooring is a seamless transition. The spacious primary bedroom has a designer accent wall behind the bed. The ensuite bathroom includes dual sinks with white quartz counters and a vanity table. A deep walk in closet for your personal collection. Three other upstairs bedrooms offers versatility. An upstairs hall full bathroom with designer blue accent wall offers a sense of style. Duel AC & heating units are great for efficient energy use. Relax in the outside patio with your favorite drink. Enjoy the community amenities whether you relax around the pool or exercise at the gym, basketball or tennis courts. Hiking is also an option along with enjoying picnic and park grounds.
Open House:
Saturday, 11/16 10:00-4:00PM
- Type:
- Condo
- Sq.Ft.:
- 1,810
- Status:
- Active
- Beds:
- 3
- Lot size:
- 0.24 Acres
- Year built:
- 2022
- Baths:
- 4.00
- MLS#:
- SR24231784
ADDITIONAL INFORMATION
Welcome to the epitome of Valencia Living. 27411 Arborview Lane, nestled in the prestigious Five Point community—a home that blends modern luxury with model home-quality finishes and thoughtful design. Spanning 1810 sq. ft., this flexible floorplan offers 3 bedrooms and 3.5 bathrooms, including a convenient first-floor bedroom with a full bathroom, perfect for guests or multi-generational living. The open-concept living area features a cozy built-in fireplace, surround sound speakers, and upgraded lighting fixtures that enhance the ambiance. The gourmet kitchen impresses with an oversized island, granite countertops, upgraded wood cabinetry, and premium GE Profile and Monogram appliances, providing ample space for entertaining and meal preparation. Throughout the home, rich wood flooring adds warmth, while the bathrooms feature elegant white porcelain marble tile for a sleek, modern look. The primary suite boasts an upgraded custom closet, offering both luxury and practicality. Additional features include a freshly painted interior, epoxy flooring in the garage with an EV charger, and energy-efficient amenities such as a tankless water heater and solar panels. This home is part of the vibrant Five Point community, where residents enjoy resort-style amenities, including a luxurious pool area, an exclusive clubhouse, parks, and scenic walking trails. Plus, you’re within a short distance of the Sunday farmers market, making it easy to enjoy fresh, local produce and community charm. With its high-quality finishes, flexible floorplan, and prime location, this home offers a perfect blend of style, convenience, and an active lifestyle in an upscale, welcoming community.
- Type:
- Single Family
- Sq.Ft.:
- 2,060
- Status:
- Active
- Beds:
- 5
- Lot size:
- 0.15 Acres
- Year built:
- 1969
- Baths:
- 3.00
- MLS#:
- SR24228041
ADDITIONAL INFORMATION
This wonderful 5-bedroom home in the heart of Santa Clarita sits on a large lot over 6,300 sqft, featuring wood-like ceramic tile floors downstairs and recessed lighting. The open kitchen comes equipped with stainless steel appliances and a pantry, offering a view of the backyard, which provides extra privacy with no rear neighbors and a brick wall, plus about 12 feet of usable space beyond. The living room includes a cozy fireplace, and the dining area is perfect for gatherings. A whole house fan helps improve energy efficiency and keeps the home cooler during warmer months. The primary bedroom has a walk-in closet and plenty of natural light. The home boasts a white picket fence in the front and low-maintenance landscaping with artificial grass in both the front and backyards. The large pool size backyard is ideal for entertaining as well as gated dog run. Located just minutes from Trader Joe’s, grocery stores, and multiple restaurants, this home comes with no HOA and no Mello Roos!
$1,725,000
26858 Pine Hollow Court Valencia, CA 91381
- Type:
- Single Family
- Sq.Ft.:
- 3,539
- Status:
- Active
- Beds:
- 4
- Lot size:
- 0.15 Acres
- Year built:
- 2002
- Baths:
- 4.00
- MLS#:
- SR24227750
ADDITIONAL INFORMATION
Discover this luxurious executive pool home in Valencia Westridge at Bent Canyon, offering stunning views of the second fairway at The Oaks Golf Club. This residence features modern upgrades and elegant touches throughout. It boasts 4 spacious bedrooms and a large bonus room/study, ideal for a home office or potential 5th bedroom. Each bedroom has its own bathroom, including full baths upstairs and in the downstairs bedroom, plus a guest powder room on the first floor. The living room features a dramatic fireplace, crown molding, and built-in speakers. The formal dining room is adjacent to a butler's pantry with a wine refrigerator. The gourmet kitchen is a chef's dream with stainless steel appliances, custom maple cabinetry, and Athena quartz countertops. The primary suite includes a spa-like bathroom and walk-in closet. The backyard is perfect for entertaining with a PebbleTec saltwater pool, BBQ island, and beautiful views. Recent updates include new interior paint and flooring. Located near National Blue Ribbon schools and community amenities. Don't miss this exceptional opportunity!
Open House:
Saturday, 11/16 12:00-3:00PM
- Type:
- Single Family
- Sq.Ft.:
- 1,976
- Status:
- Active
- Beds:
- 4
- Lot size:
- 0.2 Acres
- Year built:
- 1971
- Baths:
- 3.00
- MLS#:
- SR24227470
ADDITIONAL INFORMATION
Welcome to this beautifully maintained 4-bedroom, 3-bathroom home, ideally located in the sought-after Monte Verde community of Valencia. As you step through the front door, you're greeted by a grand formal living room with soaring cathedral ceilings and a cozy fireplace — the perfect space for relaxing or entertaining. The spacious kitchen features a breakfast bar, abundant counter and cabinetry space, along with a generous walk-in pantry. Large windows overlook the private backyard, offering a serene view of the sparkling pool — perfect for enjoying your morning coffee or entertaining guests. The primary suite features an ensuite bathroom, a large walk-in closet, and a private balcony with panoramic views of the surrounding area. Outside, the entertainer’s backyard is an oasis, complete with a beautiful pergola, built-in barbecue, and a recently replastered pool, ensuring countless hours of enjoyment. Whether hosting family gatherings or relaxing in the sun, this backyard is sure to impress. Additional highlights of this home include central air conditioning and heating, energy-efficient solar panels, and a two-car garage. With no HOA and no Mello-Roos! Conveniently located near shopping centers, parks, and top-rated schools, this home offers the perfect balance of comfort, convenience, and style. Schedule a tour today and make this stunning home yours!
- Type:
- Single Family
- Sq.Ft.:
- 864
- Status:
- Active
- Beds:
- 2
- Lot size:
- 0.07 Acres
- Year built:
- 1979
- Baths:
- 2.00
- MLS#:
- SR24225832
ADDITIONAL INFORMATION
A chance to own a great 2+2 Sunrise Home, single story, and on a quiet culdesac. It has a lovely landscaped back yard, perfect for relaxing with friends, family and pets. Great community amenities are close by and include sparkling pools, neighborhood parks, and a paseo system. Walking distance to shopping. Close to the Valencia Town Center and Valencia Valley Elementary School.
- Type:
- Single Family
- Sq.Ft.:
- 1,928
- Status:
- Active
- Beds:
- 3
- Lot size:
- 0.11 Acres
- Year built:
- 1997
- Baths:
- 3.00
- MLS#:
- SR24228735
ADDITIONAL INFORMATION
Welcome home to this beautiful North Park home in Valencia! This home is located at the end of the cul-de-sac street, and near North Park Elementary School, low HOA dues and NO Mello Roos taxes. This was one of the model homes in the Presley tract, so no expense was spared! As you enter, you will find a lovely office space with a built-in desk. The living room has a cozy fireplace and is open to the kitchen that has an eating area on the high countertop. There is also a full bathroom next to the office that could easily be converted to another bedroom if need be. Upstairs, you will find a large primary suite with a fireplace and balcony that overlooks the backyard and trees in the neighborhood. The primary bathroom has a separate tub and shower, along with dual sinks. There are two more bedrooms down the hall as well as the laundry room. There is a two car attached garage that has a bonus room built in the 3rd car bay. The backyard has a built-in BBQ area that has a cushioned couch and a fire pit. There is a fountain, a covered patio and a large grass area. The community amenities include sport courts, tennis courts, pools and spas, and a club house. Great location with close proximity to schools, shopping and restaurants. Hurry! Book your showing now. This home will not last!!
$1,700,995
27546 Elderberry Drive Valencia, CA 91381
- Type:
- Single Family
- Sq.Ft.:
- 3,892
- Status:
- Active
- Beds:
- 5
- Lot size:
- 0.17 Acres
- Year built:
- 2024
- Baths:
- 5.00
- MLS#:
- PW24222613
ADDITIONAL INFORMATION
Brand new luxury home within the new FivePoints at Valencia. Open entry with a soaring 2-story foyer flows into the open and spacious great room. This home includes our stunning floating staircase. Primary bedroom suite offers spacious getaway. For your guests, this home includes a bedroom and private bath downstairs. Upstairs, the generous loft offers versatilely for entertaining. Enjoy a 48" fireplace in your cozy great room. Exceptional finishes such as cabinets, flooring, and counter tops were curated by our professional designers. Wolf and Sub-Zero appliances add to the luxury of this beautiful new home. End of year estimated completion.
Open House:
Saturday, 11/16 1:00-4:00PM
- Type:
- Single Family
- Sq.Ft.:
- 1,624
- Status:
- Active
- Beds:
- 4
- Lot size:
- 0.16 Acres
- Year built:
- 1978
- Baths:
- 2.00
- MLS#:
- SR24223523
ADDITIONAL INFORMATION
Don't miss this unique opportunity to own a mini-homestead in the City. Nestled on a quiet cul-de-sac, this beautifully updated 4-bedroom, 2-bathroom single-story residence offers a perfect blend of modern comfort and rustic charm. Step inside to discover a bright and airy open living room adorned with vaulted ceilings, creating an inviting space for family gatherings and entertaining friends. The updated kitchen is a chef’s delight, featuring rich cognac cabinets, sleek granite countertops, and ample storage for all your culinary needs. Adjacent to the kitchen is a roomy dinning area. There is a secondary eating area off the bar between the kitchen and family room. Retreat to the spacious primary bedroom, where relaxation awaits. The updated primary bathroom boasts an enlarged shower, providing a luxurious escape and a walk-in closet with cognac cabinetry. The additional bedrooms are versatile and perfect for guests, a home office, or a growing family. Outside, enjoy your very own mini farm! The property features a chicken coop, thriving garden beds, and a handy shed for all your gardening tools. Imagine fresh eggs and homegrown veggies right from your backyard! Off the living room you will have access to a secondary patio area featuring a built in BBQ which is perfect for enjoying alfresco meals or simply another space to entertain guests. For those with recreational vehicles, this home offers RV storage with its own clean-out, ensuring convenience for your outdoor adventures. Best of all no HOA or Mello-Roos. Located near award-winning schools and lots of shopping. Schedule a showing today!
- Type:
- Condo
- Sq.Ft.:
- 1,190
- Status:
- Active
- Beds:
- 2
- Lot size:
- 1.88 Acres
- Year built:
- 2003
- Baths:
- 2.00
- MLS#:
- SR24225422
ADDITIONAL INFORMATION
Check out the pictures and come prepared to write an offer. You are going to love your new home in the Madison Villas at Town Center, located in the heart of the city, near fine dining, movie theaters, stores, medical facilities, and so much more. If you are looking for a safe and secure place to call home, look no further! Relax and take in the beautiful views from your 2 bedrooms, living room, and covered patio. An extra window and plantation shutters throughout the home provide lots of natural light and make it easy to see the view. You'll feel safe, knowing that 24 hour security guards are watching over the community. 2 walk-in closets, a large linen closet, and a hall closet, provide more storage than most homes. This extraordinary home was renovated in 2016, with new kitchen and bathroom cabinets, stone countertops, and flooring are designed for easy maintenance. The owners also added new modern lighting. The stainless steel refrigerator, gas range, microwave, and dishwasher, plus the washer and dryer will convey with the property. Included with your membership in the HOA: a community room with kitchen, a meeting and conference area for your business needs, an entertainment system, a pool table, a newly renovated pool, BBQ area, outdoor fireplace, movie theater, and a state-of-the-art fitness center. You are going to love your new home!
