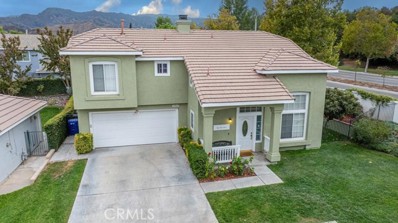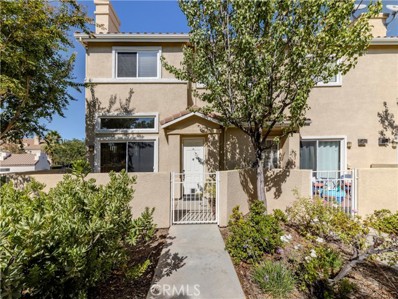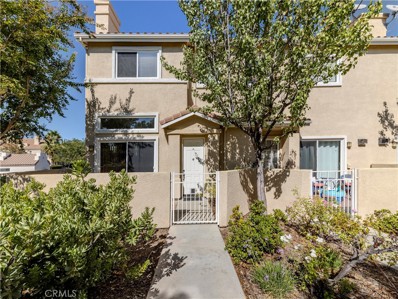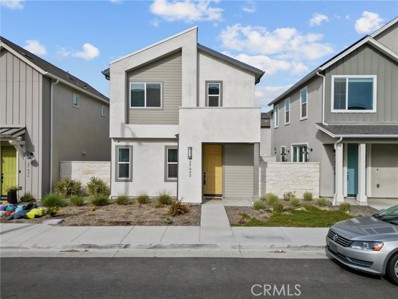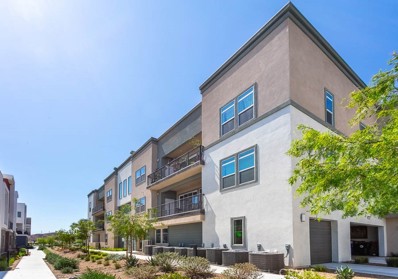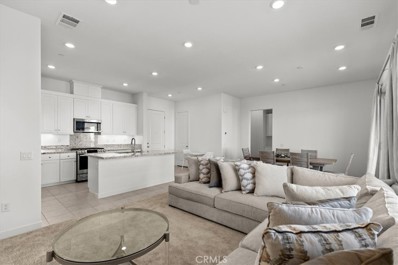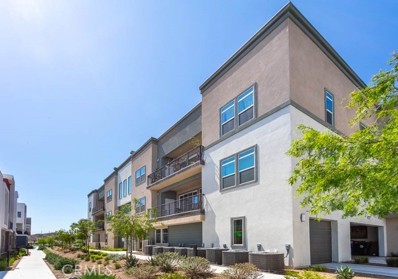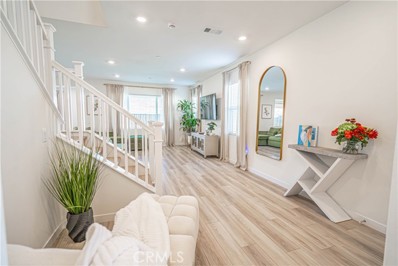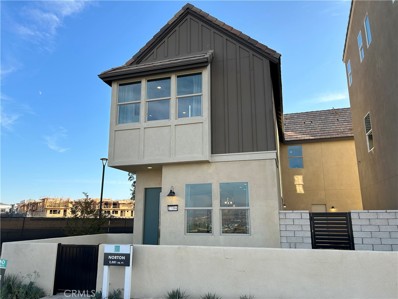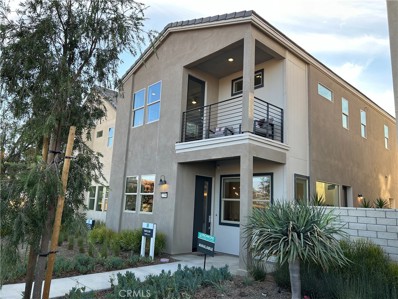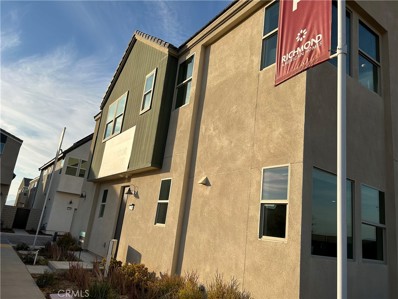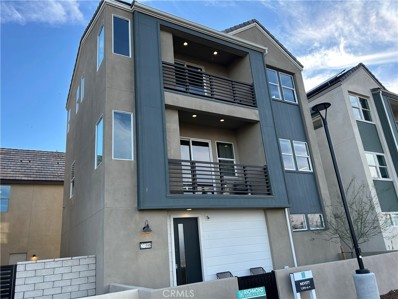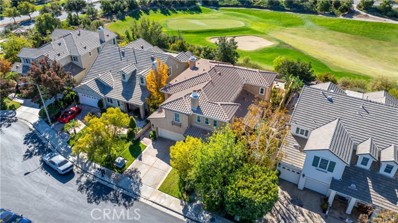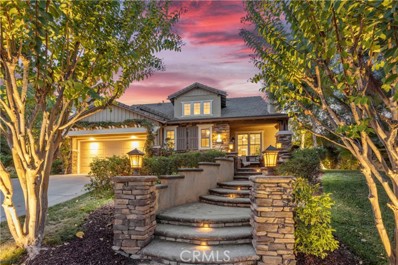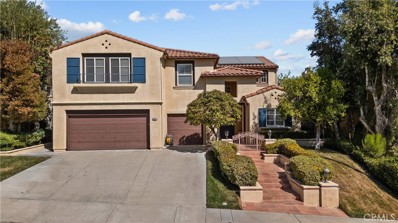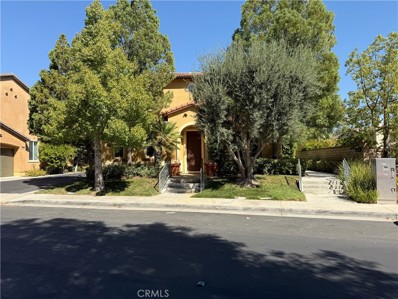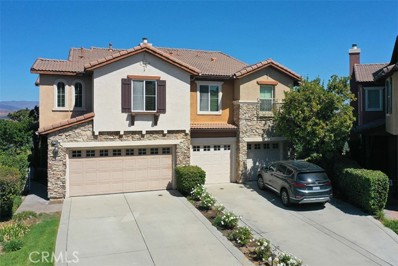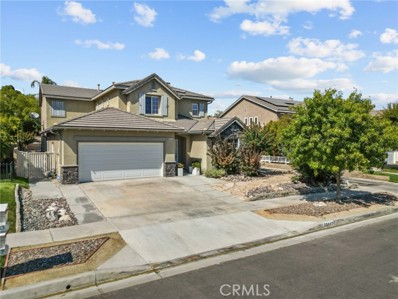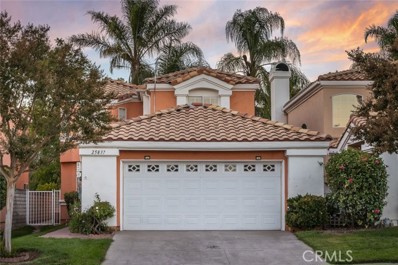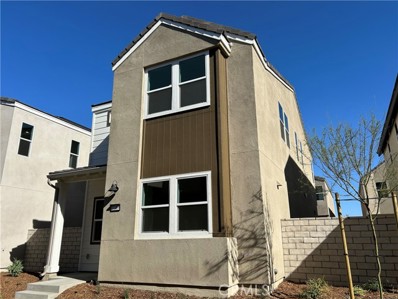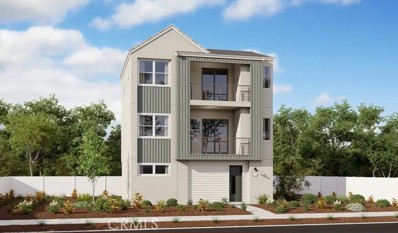Stevenson Ranch CA Homes for Rent
- Type:
- Single Family
- Sq.Ft.:
- 3,105
- Status:
- Active
- Beds:
- 3
- Lot size:
- 0.23 Acres
- Year built:
- 2004
- Baths:
- 4.00
- MLS#:
- CRSR24218889
ADDITIONAL INFORMATION
Rare single-story home located behind the 24-hour guarded gate in the prestigious Westridge Estates. The Oakmont development has not seen a single story for sale since 2021. From the moment you arrive, you'll appreciate the pride of ownership reflected in the beautifully landscaped front yard. Enter through the main doors into a charming courtyard featuring a fountain, fireplace, and a cozy casita. The spacious, high-ceilinged layout is perfect for entertaining. The expansive great room, complete with a fireplace, flows seamlessly into a gourmet kitchen equipped with a six-burner Wolf stove and grill top, a built-in Sub-Zero refrigerator, double ovens, a wet bar, and a large island with seating. A casual breakfast nook completes this chef's paradise. The elegant dining room boasts a modern chandelier and French doors that open to the courtyard, enhancing the home’s inviting atmosphere. Down the hall, the private primary suite serves as a tranquil retreat, featuring a fireplace, a built-in TV cabinet, a private retreat with beautiful shelving, and a luxurious en-suite bathroom with a double vanity, jetted tub, separate shower, and a spacious walk-in closet with ample built-in storage. On the opposite side of the home, you'll find two additional bedrooms, each with its own bathro
$659,900
27068 Deer Way Valencia, CA 91381
- Type:
- Condo
- Sq.Ft.:
- 1,550
- Status:
- Active
- Beds:
- 2
- Lot size:
- 0.53 Acres
- Year built:
- 2021
- Baths:
- 3.00
- MLS#:
- SR24221644
ADDITIONAL INFORMATION
Discover contemporary luxury in this beautifully upgraded 2-bedroom, 2.5-bathroom condo in the heart of the sought-after master-planned FivePoint community in Valencia. Built in 2019, this home boasts a modern aesthetic with sleek stone countertops, high-end stainless steel appliances, and an open-concept design perfect for both daily living and entertaining. An inviting entry-level office/den offers versatile space for work or play, while each bedroom includes its own en-suite bathroom, providing privacy and convenience, and the spacious primary suite offers a walk-in closet for ample storage. Just steps away, you’ll find Confluence Park, where resort-style amenities await, including three sparkling pools with poolside cabanas, a community garden, and playgrounds for endless outdoor enjoyment. An attached 2-car garage rounds out the package, providing everything you need for comfortable and convenient living. Tack on its close and easy freeway access, and this condo combines luxury, convenience, and a vibrant community lifestyle. Don’t miss this opportunity to call it home!
- Type:
- Single Family
- Sq.Ft.:
- 1,622
- Status:
- Active
- Beds:
- 4
- Lot size:
- 0.15 Acres
- Year built:
- 1996
- Baths:
- 3.00
- MLS#:
- SR24216821
ADDITIONAL INFORMATION
4-bedroom Stevenson Ranch POOL home. Located in the desirable Stevenson Ranch Spyglass neighborhood, this home is move-in ready. This stunning home features an open concept living, with soaring 18-foot vaulted ceilings and lots of natural light. The family room features a fireplace and direct access to the yard. Tile throughout the first level. Newer upgraded HVAC system. The kitchen features stainless steel appliances, granite countertops, elegant cabinetry and a center island. Separate laundry room downstairs with direct access to a 2-car attached garage. Newer wood floors throughout the upstairs. The primary suite offers a double-door entry, high ceilings and walk-in closet. The primary suite bathroom was just redone with a walk-in shower and frameless glass door. 3 more good-sized bedrooms. The upstairs hallway bathroom has also recently been remodeled featuring a walk-in shower and upgraded tile. One of the rare pool homes in the neighborhood. Private entertainer’s backyard with a covered patio and grassy area. Just a couple blocks away from award winning Pico Elementary. No Mello Roos taxes and low monthly HOA. Close proximity to shopping, dining, freeway and the well-known Richard Rioux Park!
$1,900,000
27791 Reel Lane Valencia, CA 91381
Open House:
Saturday, 11/16 1:00-4:00PM
- Type:
- Single Family
- Sq.Ft.:
- 3,882
- Status:
- Active
- Beds:
- 5
- Lot size:
- 0.17 Acres
- Year built:
- 2022
- Baths:
- 5.00
- MLS#:
- SR24225182
ADDITIONAL INFORMATION
Step into a world of elegance and refinement in this stunning 2022-built luxury estate, gracefully nestled amidst the rolling hills of Valencia. This sophisticated 5-bedroom, 4.25-bath masterpiece boasts over $500k in premium upgrades (yes, I said over $500k), offering a lifestyle of unparalleled opulence. As you enter, be greeted by soaring high ceilings, a grand vaulted living room, and the brilliance of a custom crystal chandelier, casting a radiant glow over the meticulously designed space. Porcelain and Rich hardwood floors lead you through an open-concept layout, seamlessly flowing into the state-of-the-art gourmet kitchen. Here, you’ll find sleek wood cabinetry, quartz countertops throughout, a spacious center island, and high-end luxury appliances, including a 48-inch wide 6-burner stove with griddle—perfect for both entertaining and everyday living. The residence’s thoughtful design includes recessed lighting throughout, creating an inviting ambiance, and an electric fireplace with multi-color LEDs in the main living area for added style and warmth. A convenient downstairs bedroom provides flexibility for guests or multi-generational living, while a bonus room loft offers additional space for relaxation or entertainment. Every detail has been curated to perfection, custom closets to the cutting-edge staircase motion sensor lighting. Sustainability meets style with fully paid-off solar panels and an integrated Tesla charger, ensuring eco-friendly living without compromise. Outside, the expansive lot offers endless possibilities for outdoor living and recreation, and has room for a large pool! HOA includes an exclusive community clubhouse that provides access to a resort-style pool, jacuzzi and playing field. Located just moments from award-winning schools, gourmet dining, and high-end shopping, with convenient freeway access to make commuting a breeze. Experience luxury redefined in this remarkable home where sophistication meets modern convenience in one of Valencia’s most sought-after locations.
$890,000
26668 Afton Valencia, CA 91381
- Type:
- Single Family
- Sq.Ft.:
- 2,843
- Status:
- Active
- Beds:
- 4
- Lot size:
- 0.08 Acres
- Year built:
- 2024
- Baths:
- 4.00
- MLS#:
- SR24216634
ADDITIONAL INFORMATION
This beautiful, never lived in, unit sits at outer edge of the community lending to unobstructed views and is drenched with sunlight. The first level of this three-story home has a spacious open floor-plan where the kitchen, dining room and great Room share a footprint. Stackable sliding glass doors lead to the covered patio for effortless indoor-outdoor living and entertaining. A secondary bedroom is nearby, great for overnight guests or a home office. The spacious garage has room for two cars plus bonus space that would be great for a gym or storage. Garage also has EV Chargers ready! Three more bedrooms are found upstairs, including the owner's suite with it's own private patio. The versatile bonus room occupies the top level with a half bath and a very large covered deck with stunning views. Over $8000 in upgrades include Levelor blinds, solar powered motorized shade, upgraded washer/dryer. This spectacular home already has $20,000 of solar panels installed and owned, no lease to takeover! Peak is a collection of new single-family homes at FivePoint Valencia in the Santa Clarita Valley. Peak offers three-story floor-plans featuring open-concept living areas, bonus spaces and decks. Residents will enjoy exclusive masterplan amenities including neighborhood rec centers, pools, playgrounds, sports parks and so much more. Prepaid HOA/assessment dues also included, of about $8000! Set in the Santa Clarita Valley, this community enjoys a coveted location close to retail shopping centers, major freeways and Six Flags Magic Mountain just minutes away. Please see https://www.lennar.com/new-homes/california/la-orange-county/valencia/valencia/peak/peak-1 for staged photos and floorpans.
- Type:
- Townhouse
- Sq.Ft.:
- 1,644
- Status:
- Active
- Beds:
- 3
- Lot size:
- 3.95 Acres
- Year built:
- 1998
- Baths:
- 3.00
- MLS#:
- CRSR24212693
ADDITIONAL INFORMATION
STUNNING END UNIT in STEVENSON RANCH! Enjoy breathtaking views of the lush greenbelt and pool from this spacious home, the LARGEST MODEL in the community, offering nearly 1,650 sqft of living space with 3 bedrooms and 2.5 bathrooms. As you enter, you're welcomed by soaring ceilings and abundant natural light streaming through the impressive two-story windows. The living room features a cozy fireplace and opens to a private patio, perfect for enjoying serene views surrounded by trees. On the second level, you'll find a seamless flow from the dining area to the expansive family room and oversized kitchen, complete with a large center island and ample cabinetry. A conveniently located powder room makes entertaining a breeze. The third level houses all three bedrooms, including two guest rooms connected by a spacious Jack and Jill bathroom. The hallway features a linen closet and leads to the generously sized master bedroom, which boasts a large en-suite bathroom with a dual sink vanity, shower in tub, and a huge walk-in closet. Additional highlights include a spacious two-car attached garage with a laundry area and a newly upgraded HVAC system. Enjoy low HOA fees that cover trash service and a wealth of amenities, including multiple pools and spas, picnic areas, a playground, and mo
- Type:
- Townhouse
- Sq.Ft.:
- 1,644
- Status:
- Active
- Beds:
- 3
- Lot size:
- 3.95 Acres
- Year built:
- 1998
- Baths:
- 3.00
- MLS#:
- SR24212693
ADDITIONAL INFORMATION
STUNNING END UNIT in STEVENSON RANCH! Enjoy breathtaking views of the lush greenbelt and pool from this spacious home, the LARGEST MODEL in the community, offering nearly 1,650 sqft of living space with 3 bedrooms and 2.5 bathrooms. As you enter, you're welcomed by soaring ceilings and abundant natural light streaming through the impressive two-story windows. The living room features a cozy fireplace and opens to a private patio, perfect for enjoying serene views surrounded by trees. On the second level, you'll find a seamless flow from the dining area to the expansive family room and oversized kitchen, complete with a large center island and ample cabinetry. A conveniently located powder room makes entertaining a breeze. The third level houses all three bedrooms, including two guest rooms connected by a spacious Jack and Jill bathroom. The hallway features a linen closet and leads to the generously sized master bedroom, which boasts a large en-suite bathroom with a dual sink vanity, shower in tub, and a huge walk-in closet. Additional highlights include a spacious two-car attached garage with a laundry area and a newly upgraded HVAC system. Enjoy low HOA fees that cover trash service and a wealth of amenities, including multiple pools and spas, picnic areas, a playground, and more. Plus, there’s NO MELLO ROOS! Don't miss out on this incredible opportunity!
- Type:
- Condo
- Sq.Ft.:
- 1,590
- Status:
- Active
- Beds:
- 3
- Lot size:
- 0.4 Acres
- Year built:
- 2022
- Baths:
- 3.00
- MLS#:
- SR24213657
ADDITIONAL INFORMATION
Welcome to your new home! This stunning residence, built in 2022, is located in the prestigious FivePoint Valencia community. Featuring 3 bedrooms and 2.5 bathrooms, the home boasts a spacious living room equipped with a surround sound system, and wood-style plank flooring throughout. The living room opens seamlessly to the dining room and kitchen, which are accented with a large center island, quartz countertops, and stainless steel appliances. The 2-car attached garage includes an electric car charger and tankless water heater. The expansive sliding glass door leads to a back patio, perfect for entertaining friends and family, and the low-maintenance turf landscaping is an added bonus. Upstairs, you'll find three bedrooms, including a primary bedroom with an ensuite that offers a large vanity with dual sinks, quartz countertops, and a substantial walk-in closet. Two additional bedrooms and a hall bathroom complete the upstairs. This home also comes with owned solar panels. The FivePoint community offers resort-style living with a wealth of amenities: 3 pools and a spa, cabanas, outdoor ping pong, a stunning clubhouse, a children's play area and park, a community garden, walking and golf cart paths, and much more. Plus, highly rated schools, restaurants, and shops are conveniently nearby. This is the home you've been waiting for.
- Type:
- Condo
- Sq.Ft.:
- 1,442
- Status:
- Active
- Beds:
- 3
- Lot size:
- 0.58 Acres
- Year built:
- 2022
- Baths:
- 2.00
- MLS#:
- SR24213414
ADDITIONAL INFORMATION
Welcome to your modern oasis in Valencia! This stylish light & bright 3-bedroom, 2-bathroom condo seamlessly blends comfort with eco-friendly living. The open floor plan seamlessly integrates the living room, dining area, and kitchen, creating an ideal space for both relaxation and entertaining. The kitchen is a chef's delight, featuring sleek countertops, stainless steel appliances, and ample cabinet space for storage. A breakfast bar provides a casual dining option, perfect for quick meals. The primary bedroom is a serene retreat, complete with an en-suite bathroom featuring modern fixtures and a walk-in shower. Two additional bedrooms offer flexibility for guests, a home office, or hobbies, all conveniently serviced by a second well-appointed bathroom. Outside, a private balcony awaits, offering a peaceful spot to enjoy your morning coffee. The condo's energy-efficient design, including the solar panels, not only reduces your carbon footprint but also lowers utility costs. Located in a desirable neighborhood of Valencia, this condo provides easy access to local amenities, parks, and transportation options, making it an ideal choice for those seeking a balanced lifestyle of modern convenience and environmental responsibility. The EV charger is in the garage. Don't miss out on the opportunity to make this solar-powered sanctuary your new home in Valencia!
- Type:
- Condo
- Sq.Ft.:
- 1,442
- Status:
- Active
- Beds:
- 3
- Lot size:
- 1.42 Acres
- Year built:
- 2022
- Baths:
- 2.00
- MLS#:
- GD24212796
ADDITIONAL INFORMATION
Welcome to The Lamplight, a stunning new collection of luxury condos by Lennar, offering an exceptional urban lifestyle. This beautiful top-floor unit features three spacious bedrooms and two modern bathrooms, enhanced by thoughtful upgrades and breathtaking mountain views that highlight its sleek, one-story layout. Enjoy a resort-like atmosphere with access to landscaped gardens, sparkling pools, and cozy cabanas, perfect for relaxation or social gatherings. The extensive network of walking and biking paths, as well as Neighborhood Electric Vehicle routes, provides easy access to nearby parks and open spaces, while outdoor retreats like Placerita Canyon and Angeles National Forest invite adventure. The community buzzes with engaging events, fostering connections among neighbors. With energy-efficient appliances, smart lighting, and water-saving fixtures, this home promotes both comfort and sustainability. Located in the vibrant Santa Clarita Valley, this residence is part of the carefully designed Five Point Valencia community, known for its eco-friendly features and outstanding schools. Just minutes from Six Flags Magic Mountain and all local grocery stores and restaurants. Experience the perfect blend of modern convenience, stunning views, and natural beauty at The Lamplight. Available for lease and for sale.
- Type:
- Condo
- Sq.Ft.:
- 1,442
- Status:
- Active
- Beds:
- 3
- Lot size:
- 0.58 Acres
- Year built:
- 2022
- Baths:
- 2.00
- MLS#:
- CRSR24213414
ADDITIONAL INFORMATION
Welcome to your modern oasis in Valencia! This stylish light & bright 3-bedroom, 2-bathroom condo seamlessly blends comfort with eco-friendly living. The open floor plan seamlessly integrates the living room, dining area, and kitchen, creating an ideal space for both relaxation and entertaining. The kitchen is a chef's delight, featuring sleek countertops, stainless steel appliances, and ample cabinet space for storage. A breakfast bar provides a casual dining option, perfect for quick meals. The primary bedroom is a serene retreat, complete with an en-suite bathroom featuring modern fixtures and a walk-in shower. Two additional bedrooms offer flexibility for guests, a home office, or hobbies, all conveniently serviced by a second well-appointed bathroom. Outside, a private balcony awaits, offering a peaceful spot to enjoy your morning coffee. The condo's energy-efficient design, including the solar panels, not only reduces your carbon footprint but also lowers utility costs. Located in a desirable neighborhood of Valencia, this condo provides easy access to local amenities, parks, and transportation options, making it an ideal choice for those seeking a balanced lifestyle of modern convenience and environmental responsibility. The EV charger is in the garage. Don't miss out on t
$1,160,000
27715 Sequel Court Valencia, CA 91381
- Type:
- Single Family
- Sq.Ft.:
- 2,396
- Status:
- Active
- Beds:
- 3
- Lot size:
- 0.14 Acres
- Year built:
- 2023
- Baths:
- 3.00
- MLS#:
- SR24214364
ADDITIONAL INFORMATION
Nestled within the prestigious New Five Point community in Valencia, this exquisite modern farmhouse offers an unparalleled blend of luxury and comfort. A masterpiece of new construction, completed in 2023, this home is a sanctuary designed to escape the ordinary. Step inside the open floor plan that effortlessly combines elegance and functionality. The gourmet kitchen, adorned with high-end Wolf Sub Zero Cove appliances and quartz countertops, is a culinary enthusiast's dream. A spacious island invites gatherings to be enjoyed in an elegant dining area, while the upgraded cabinets and loft/media room provide versatile living spaces. The home features luxury vinyl plank flooring throughout. The home offer solar and an electric car (EV) charger along with an extra storage area in the garage. For added convenience, the garage space includes room for an (NEV) Neighborhood Electric Vehicle or a golf cart. The primary bedroom offers instant relaxation, featuring a spa-like bathroom with a modern oversized walk-in shower and freestanding soaking tub. An ample walk-in closet and a private retreat offer a serene sanctuary for relaxation or productivity. Outside, a beautifully landscaped backyard invites tranquility. Backyard features a built in covered patio. The low-maintenance Marathon Sod turf and artfully designed landscaping create a peaceful ambiance, perfect for unwinding. Enjoy the community's resort-style pool, cabanas, and clubhouse complete with walking trails and parks all within easy reach. The home is located in a top tier award-winning school districts renowned for their academic excellence and exceptional programs.
- Type:
- Condo
- Sq.Ft.:
- 2,080
- Status:
- Active
- Beds:
- 4
- Year built:
- 2023
- Baths:
- 3.00
- MLS#:
- IG24212366
ADDITIONAL INFORMATION
Location! This private fourbedroom home greets you with a cozy enclosed front patio area perfect to relax and unwind from a busy day. As you enter the home you are greeted by an inviting open floorplan that includes a great room, formal dinning with indoor/out door living thru dual pane glass sliding doors. The kitchen showcases SS gas cook top, built in single oven, SS French door refrigerator, SS dishwasher, and GE microwave. There is plenty of space in the self closing white cabinets and quartz counter tops accented by satin nickle hardware. The first level also offers a complete bedroom with walk in closet and a complete bathroom with custom tile shower. The second floor show cases two good size secondary bedrooms and a secondary full bathroom. This secondary bathroom includes two undermount sinks on a piedrafina countertop. The laundry room on this level has GE washer/dryer and a built in sink for convenience. On this level you will also find a private and spacious owner's suite with plenty of natural lighting and beautiful
- Type:
- Condo
- Sq.Ft.:
- 1,510
- Status:
- Active
- Beds:
- 3
- Year built:
- 2024
- Baths:
- 3.00
- MLS#:
- IG24212218
ADDITIONAL INFORMATION
Model Home for Sale - Torrin at Valencia! This luxury model Naylor plan offers all the upgrades you can imagine plus more! Located next to the future Vantage Park, this home offers prime relaxing views. Walk up to an inviting front porch that leads into the bright warm kitchen and living area. You will also find a coat closet, large under stair storage closet and powder bath on the 1st floor. Finishes on the first floor include upgraded self closing cabinets with Miami Vena quartz and natural stone countertops. Walk up upgraded stairs with espresso balusters leading up to the 2nd floor, where you will find all 3 bedrooms, including the primary suite which has a large luxurious walk in shower, laundry room and 2 linen closets for extra storage! Additional upgrades include ceiling fans, pendant lights, upgraded padded carpets, plus many more!
- Type:
- Condo
- Sq.Ft.:
- 1,800
- Status:
- Active
- Beds:
- 3
- Year built:
- 2024
- Baths:
- 3.00
- MLS#:
- IG24212223
ADDITIONAL INFORMATION
Model Home for Sale - Torrin at Valencia! This luxurious model Nassee plan offers all the upgrade's you can imagine plus more! Located next to the future Vantage Park, This gorgeous model home opens up beautifully with a large eat in upgraded kitchen island that seats up to 6 comfortably. Self closing upgraded maple espresso cabinets with a pantry and powder room and 2 coat closets can be found on the first floor and enjoy the outdoors in your lovely side yard complete with a water fountain! On the 2nd level you will walk up upgraded stairs where you will find all 3 bedrooms, including the primary suite which offers separate vanities, a large walk-in shower seating, laundry room with built in sink and cabinets and walk in closets in both secondary bedrooms! Additional upgrades include ceiling fans, pendant lights, upgraded padded carpets, plus many more!
- Type:
- Condo
- Sq.Ft.:
- 1,760
- Status:
- Active
- Beds:
- 3
- Year built:
- 2024
- Baths:
- 3.00
- MLS#:
- IG24211740
ADDITIONAL INFORMATION
HOME for the HOLIDAYS! How would you like to celebrate the Holidays in a beautiful new MODEL HOME? This three story home has a place for everyone. As you enter your home you are greeted with a welcoming den that is set up as a home office with plenty of privacy. The second level showcases a spacious great room that is open to the incredible kitchen that showcases self closing maple cabinets accented with matt black hardware. There is lenty of space on the quartz counter tops which are finished off with silver gloss back splash. The second level also offers a secondary bedroom and full bathroom. The Thisrd level is where you will find the owner's suite and a mini suite, both are spacious and have full bathrooms. The master bather room shower has a warm tyle finish and offers a double vanity. On the third level you will also find a balcony where you can enjoy your morning coffee or spend a nice evening taking in the fresh air.
$1,500,000
26815 Pine Cliff Place Valencia, CA 91381
- Type:
- Single Family
- Sq.Ft.:
- 3,385
- Status:
- Active
- Beds:
- 5
- Lot size:
- 0.15 Acres
- Year built:
- 2003
- Baths:
- 5.00
- MLS#:
- SR24210990
ADDITIONAL INFORMATION
Top of the World panoramic views from high above the 8th hole at Westridge Valencia's coveted Bent Canyon Tract! Perfectly located at the top of the cul-de-sac this pristine home offers the jaw dropping views and privacy so hard to find especially behind the gates in one of the most popular neighborhoods in the Santa Clarita Valley. Great floorplan too with full bedroom and private attached bath downstairs and 4 more up including a nice loft area for homework or home office. The yard offers a soothing water feature, covered BBQ cook station, firepit and a nice grassy area. Interior features wood and tile floors, shutters, awesome kitchen with granite counters and stainless appliances and fresh paint. Lots of nice touches and all very open and neutral. The upstairs primary bedroom is especially spacious with walk-in closet and great deck to take in the beautiful views. Truly exceptional with a 3-car tandem garage with lots of storage as well. The Westridge community is known for some of the highest rated schools in Southern California, 2 clubhouses, Olympic sized pools, tennis, basketball, paseo walking trails and much more. This gated home is truly special!
$1,419,000
26985 Timberline Valencia, CA 91381
- Type:
- Single Family
- Sq.Ft.:
- 3,111
- Status:
- Active
- Beds:
- 3
- Lot size:
- 0.17 Acres
- Year built:
- 2003
- Baths:
- 3.00
- MLS#:
- SR24203535
ADDITIONAL INFORMATION
STUNNING EXECUTIVE GATED DREAM HOME WITH GOLF COURSE VIEWS! Located in the highly sought-after Westridge gated community. This home boasts private golf course views and designer upgrades throughout! Upon entering, you'll be greeted by a formal living room featuring a cozy fireplace, crown molding, plantation shutters, and French doors that create an inviting flow into the formal dining room. The formal dining room features elegant crown molding and provides easy access to the gourmet kitchen, which boasts recessed lighting, a large center island, a 6-burner range, a double oven, a wine refrigerator, plus a built-in refrigerator. This space seamlessly connects to the spacious family room, complete with custom built-ins and picturesque views of the backyard. RARE first-floor primary suite offers a spacious walk-in closet. Ensuite bath with a soaking tub, dual vanity, with a walk-in shower. Upstairs, a spacious loft awaits, featuring custom built-ins, surround sound, plantation shutters—providing the perfect versatile space for relaxation or entertaining! The professionally landscaped backyard is perfect for outdoor living, with a retractable awning, solid patio cover, built-in BBQ with an umbrella, and stone benches around a cozy fire pit. A tranquil water feature accents the side yard, the space is ideal for enjoying sunsets and firework views from Six Flags Magic Mountain. Additional features include a 3-car garage with built-ins, newer water heater, upgraded carpet, a wrought iron staircase, central vacuum, and more. Located on a desirable cul-de-sac, this home offers fantastic HOA amenities, including a pool, spa, tennis courts, and clubhouse—plus, NO Mello Roos! Don’t miss the chance to make this executive dream home yours!
- Type:
- Single Family
- Sq.Ft.:
- 3,444
- Status:
- Active
- Beds:
- 5
- Lot size:
- 0.17 Acres
- Year built:
- 1998
- Baths:
- 3.00
- MLS#:
- GD24209907
ADDITIONAL INFORMATION
Nestled in the prestigious Stevenson Ranch community, this exquisite residence offers breathtaking VIEWS of the cityscape. Framed by mature trees and hedges, the property boasts a sparkling pool and a gated entrance, ensuring both privacy and security. The home's commitment to sustainability shines through with paid-off solar panels and a Tesla battery. Inside, remodeled bathrooms and generously sized bedrooms await, adorned with elegant wood flooring. The primary bathroom is a true oasis, featuring a luxurious hot tub and a double sink vanity. A grand foyer with soaring ceilings welcomes you and your guests, setting the tone for the refined living experience that awaits.
- Type:
- Single Family
- Sq.Ft.:
- 1,901
- Status:
- Active
- Beds:
- 3
- Lot size:
- 1.35 Acres
- Year built:
- 2004
- Baths:
- 3.00
- MLS#:
- SR24209465
ADDITIONAL INFORMATION
Reduced!! Seller moving out of state.Great Westridge community single family home. Famous San Abella home with 3 Bedrooms + 2.5 Baths. Large Living Room with Fireplace. Large open kitchen with center Island. Newer custom flooring. Large Master suite with attached large bath with shower and tub. Large attached double car garage with direct access to the home. Walking distance to Elementary school, Junior High & High school, Gorgeous community Swimming pool, Spa & Tennis Court. Close to Shopping & Freeway.
$840,000
26760 Via La Paz Valencia, CA 91381
- Type:
- Townhouse
- Sq.Ft.:
- 1,717
- Status:
- Active
- Beds:
- 3
- Lot size:
- 1.66 Acres
- Year built:
- 2003
- Baths:
- 3.00
- MLS#:
- CV24205810
ADDITIONAL INFORMATION
Spacious, Bright and Airy, is this lovely, charming and tranquil cul-de-sac located Gated Bella Ventana home, in the sought after Westridge Community neighborhood of Valencia!! Comfy Master Bedroom with large walk-in closet and a Private Balcony. From both the Balcony and the Backyard, a breathtaking panoramic view of the Santa Clarita Valley, city lights and the mountains are enjoyed. Two additional sizable Bedrooms upstairs sharing the hallway Full Bathroom. One Bedroom with an open view of the cul-de-sac, and the other Bedroom with view of the side yard. A little Loft with a cute workstation is available opposite to the upstairs staircase. Front Entrance offers an open entryway to the custom tiled Living Room, the 2-Car Garage, large Laundry Room, and the Guest Bathroom. Custom 18” tiles throughout downstairs. Kitchen comes with Granite Countertop and lots of cabinetry. A spacious Dining Nook with a door leading to the outside covered Patio. The open and spacious Backyard also offers another patio, not covered, for sunset appetizers and tea, as well as BBQ/Fire Pit!! Association features 2 pools, Clubhouse, park and tennis courts. Only a few minutes away from Freeway 5, ALL the Schools, and Shopping. Especially if you are a golfer, check out this LOCATION, this is THE ONE!!
- Type:
- Single Family
- Sq.Ft.:
- 2,776
- Status:
- Active
- Beds:
- 4
- Lot size:
- 0.2 Acres
- Year built:
- 2003
- Baths:
- 3.00
- MLS#:
- SR24202681
ADDITIONAL INFORMATION
Welcome to this wonderful Crescent Moon Pool home in the heart of Stevenson Ranch. This is a rare floor plan with awesome custom-designed pool and spa, along with designer fire pit and a back yard with room for so much more! There is 1 bedroom/office downstairs; Granite countertops in kitchen, including raised breakfast bar, center island plus GE profile stainless steel appliances, plus Samsung French refrigerator with 2 drawers included; Open concept living. Upstairs the primary shows off an expansive bedroom and bath; Downstairs bath is fully remodeled. Neutral oversized tile flooring throughout downstairs; window treatments throughout. ADT security system. ring doorbell included. Expansive yard with full concrete side walkways and large patio areas for entertaining. Laundry room is right off of kitchen; Appealing front yard with area for seating if desired; 3rd car tandem garage opens to extra mud room/storage room which also opens to entry inside. Garage has plenty of storage included such as rafter storage bins and attached workbench, plus other storage. Awesome location, close to all! Must see this terrific property!
- Type:
- Single Family
- Sq.Ft.:
- 1,711
- Status:
- Active
- Beds:
- 3
- Lot size:
- 5.5 Acres
- Year built:
- 1989
- Baths:
- 3.00
- MLS#:
- SR24205870
ADDITIONAL INFORMATION
Discover this stunning home nestled in the heart of Stevenson Ranch in the Arts neighborhood, offering three spacious bedrooms, three bathrooms, and over 1700 sq. ft. of open and comfortable living space. As you step inside, you will immediately notice the elegant hardwood flooring, upgraded light fixtures, inviting paint selections, and tons of windows filling the space with natural light. The formal dining room has plenty of space to host large gatherings and features a custom built in buffet. The family room is accented by a cozy fireplace and has glass sliding doors leading to an expansive backyard perfect for entertaining. The kitchen has been beautifully remodeled with newly painted cabinetry, stainless appliances, stunning hex backsplash, quartz counters, and a built in office nook. You will love the convenience of a main floor bedroom and full bath perfect for guests or in home office. Upstairs, the expansive primary suite impresses with its high ceilings, a generous walk-in closet, and picturesque views of the surrounding landscape. Both the ensuite and hall bathrooms have been tastefully updated with refinished vanities. The additional bedrooms are generously sized, each offering abundant closet space. The upstairs laundry is a plus and features additional storage space. Step outside to enjoy the beautiful backyard, featuring a huge grassy area, patio area, and a convenient storage shed. The property also includes an attached two-car garage with built-in storage and a new Solar System! Conveniently located near award-winning schools, shopping, scenic parks, and with easy access to major freeways, this home combines comfort and convenience. Community HOA amenities includes parks, sport courts, and beautiful common areas.
- Type:
- Condo
- Sq.Ft.:
- 1,510
- Status:
- Active
- Beds:
- 3
- Year built:
- 2024
- Baths:
- 3.00
- MLS#:
- IG24205718
ADDITIONAL INFORMATION
Explore this must-see Naylor home, ready for quick move-in! Included features: a welcoming covered entry; open dining and great rooms; a corner kitchen boasting white cabinets, quartz countertops and a convenient island; a main-floor powder room; an upstairs laundry; a spacious primary suite showcasing a large walk-in closet and a private bath with a walk-in shower; and two secondary bedrooms with a shared bath. This home also offers ceiling fan prewiring. Learn more today!
- Type:
- Condo
- Sq.Ft.:
- 1,810
- Status:
- Active
- Beds:
- 3
- Year built:
- 2024
- Baths:
- 3.00
- MLS#:
- IG24205704
ADDITIONAL INFORMATION
Explore this inviting Nassee home. Included features: a covered entry; open dining and great room; a well-appointed kitchen offering white cabinets, quartz countertops and a large island; a main-floor powder room; an upper-level laundry with pre-plumb for future sink and an elegant primary suite showcasing an immense walk-in closet and a private bath. This home also has ceiling fan prewiring

Stevenson Ranch Real Estate
The median home value in Stevenson Ranch, CA is $915,300. This is higher than the county median home value of $796,100. The national median home value is $338,100. The average price of homes sold in Stevenson Ranch, CA is $915,300. Approximately 64.71% of Stevenson Ranch homes are owned, compared to 32.54% rented, while 2.75% are vacant. Stevenson Ranch real estate listings include condos, townhomes, and single family homes for sale. Commercial properties are also available. If you see a property you’re interested in, contact a Stevenson Ranch real estate agent to arrange a tour today!
Stevenson Ranch, California 91381 has a population of 19,518. Stevenson Ranch 91381 is more family-centric than the surrounding county with 47.21% of the households containing married families with children. The county average for households married with children is 30.99%.
The median household income in Stevenson Ranch, California 91381 is $149,762. The median household income for the surrounding county is $76,367 compared to the national median of $69,021. The median age of people living in Stevenson Ranch 91381 is 40.5 years.
Stevenson Ranch Weather
The average high temperature in July is 89.9 degrees, with an average low temperature in January of 46 degrees. The average rainfall is approximately 18.4 inches per year, with 0 inches of snow per year.


