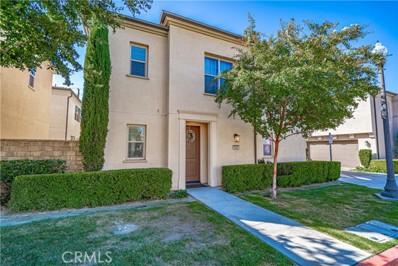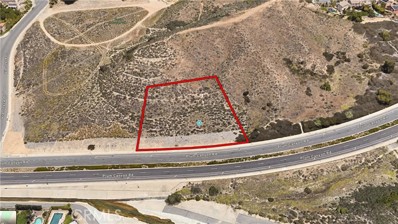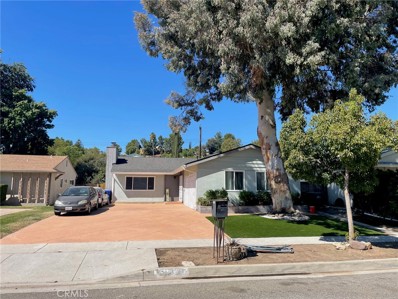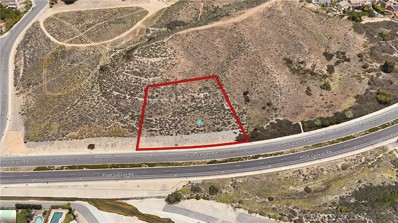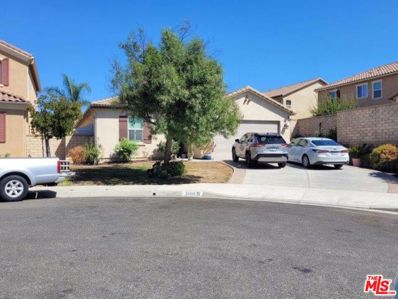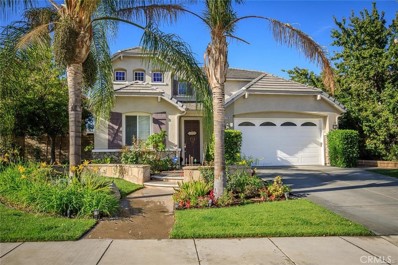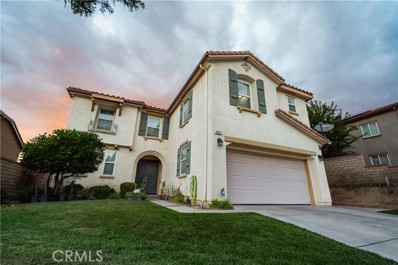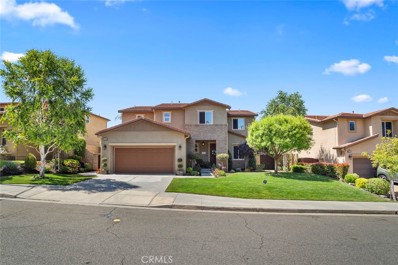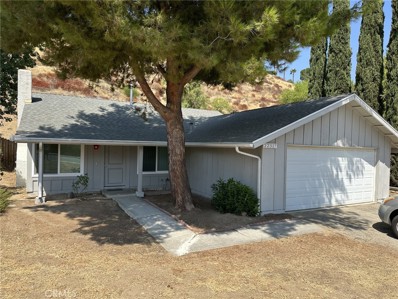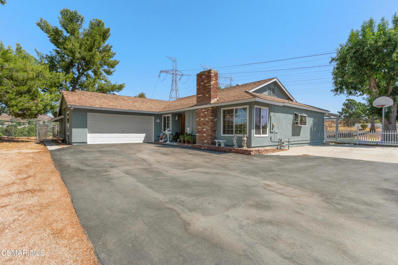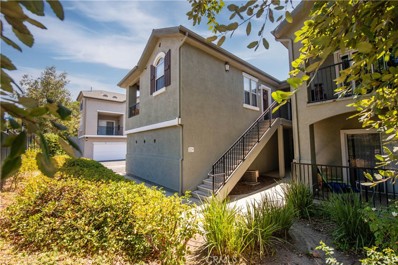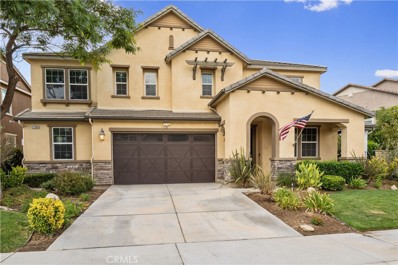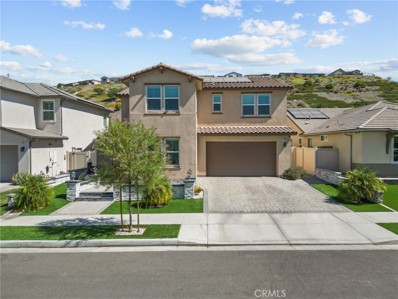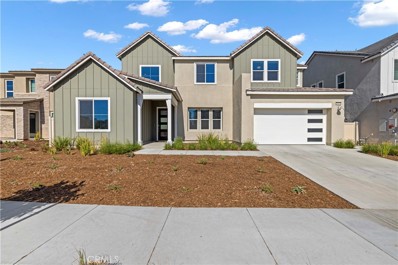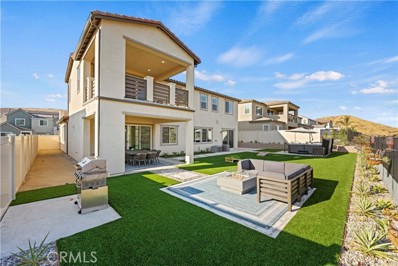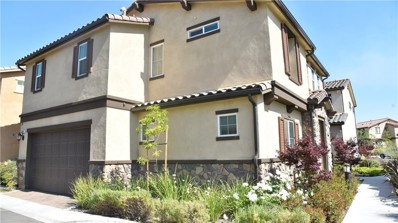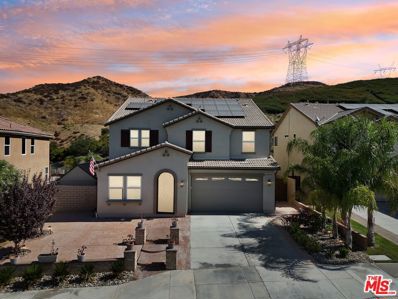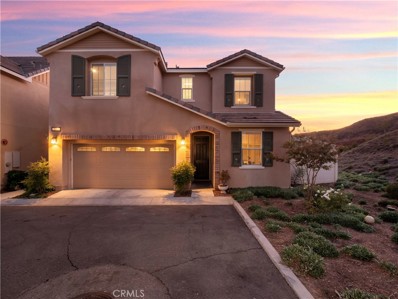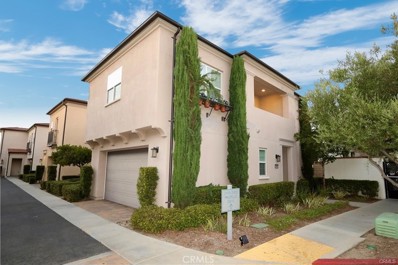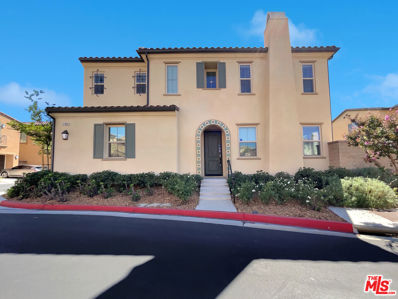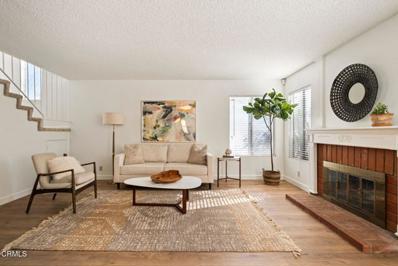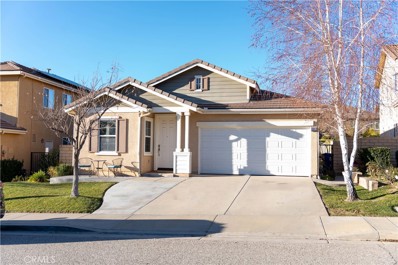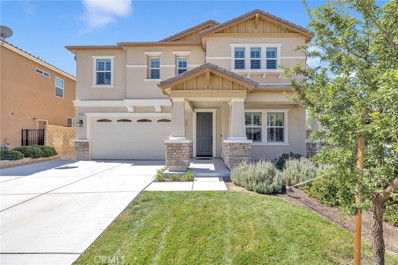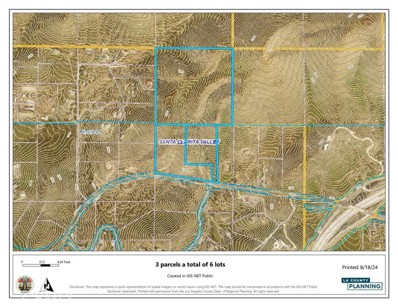Santa Clarita CA Homes for Rent
$649,900
21824 Moveo Dr Saugus, CA 91350
- Type:
- Single Family
- Sq.Ft.:
- 1,173
- Status:
- Active
- Beds:
- 2
- Lot size:
- 0.34 Acres
- Year built:
- 2013
- Baths:
- 2.00
- MLS#:
- SR24197410
ADDITIONAL INFORMATION
Spectacular 2-Bed, 2-Bath Detached Home in Desirable Villa Metro Gated Community Discover this stunning home with numerous upgrades throughout. Featuring upgraded vinyl plank flooring, beautiful kitchen with modern fixtures, and upgraded appliances. The spacious kitchen includes a large island, perfect for entertaining, and flows into a bright living area that opens up to a charming balcony. Both upstairs and downstairs bedrooms offer beautifully upgraded bathrooms, providing ultimate convenience and comfort. The laundry closet is thoughtfully located upstairs for added ease. The home also boasts a 2-car attached garage. Villa Metro offers an array of amenities, including a resort-style pool, spa, clubhouse, fire pit, picnic areas, playground, and community garden. Commuters will love the easy access to the Metro station via a nearby walking bridge. Situated close to top-rated schools, shopping, and dining, this home truly has it all! Schedule your appointment today to view this gem in person!
- Type:
- Land
- Sq.Ft.:
- n/a
- Status:
- Active
- Beds:
- n/a
- Lot size:
- 0.96 Acres
- Baths:
- MLS#:
- CRDW24197345
ADDITIONAL INFORMATION
Vacant land for residential development. Seller can make available three different types of concept plans (single lot, 3 lot concept or 7 lots + ADU concept plan). No engineering has been performed at this time. The parcel is in the middle of established neighborhoods to the east, west and directly south (across) from the parcel.
$769,000
27123 Barada Avenue Saugus, CA 91350
- Type:
- Single Family
- Sq.Ft.:
- 1,163
- Status:
- Active
- Beds:
- 3
- Lot size:
- 0.14 Acres
- Year built:
- 1964
- Baths:
- 2.00
- MLS#:
- SR24197365
ADDITIONAL INFORMATION
Nice 3 bedroom, 2 bathrooms in the Emblem tract of Santa Clarita. Enjoy the living room with a magnificent stone fireplace. The kitchen offers all the amenities a cook would want. Separate laundry room with storage; recess lightning throughout, central heating and air. No popcorn ceilings in this house!. Generously sized primary suite with recently remodeled bathroom. The secondary bedrooms are nice size with hallway bathroom. Recently added: Roof installed, stamped concrete, recess lightening, copper plumbing and new sewer line. The backyard with a big covered patio with a spa. Garage was converted to a big room/bedroom with some storage. This home provides ample parking for multiple cars and nice landscaping. Close to local and public amenities with freeway accessibility.
$349,000
Plum Canyon Road Saugus, CA 91350
- Type:
- Land
- Sq.Ft.:
- n/a
- Status:
- Active
- Beds:
- n/a
- Lot size:
- 0.96 Acres
- Baths:
- MLS#:
- DW24197345
- Subdivision:
- Canyon Crest (Plum Canyon) (CSTHTS)
ADDITIONAL INFORMATION
Vacant land for residential development. Seller can make available three different types of concept plans (single lot, 3 lot concept or 7 lots + ADU concept plan). No engineering has been performed at this time. The parcel is in the middle of established neighborhoods to the east, west and directly south (across) from the parcel.
- Type:
- Single Family
- Sq.Ft.:
- 1,924
- Status:
- Active
- Beds:
- 3
- Lot size:
- 0.15 Acres
- Year built:
- 2012
- Baths:
- 2.00
- MLS#:
- 24442433
ADDITIONAL INFORMATION
Amazing Mountain Views accent this single-story Pool Home that's move-in ready home. Built in 2012 it features 3 bedrooms + Den/Office that could possibly be a 4th bedroom and 2 baths. The Great room is open & spacious accenting the Living room, Dining and Kitchen making it easy for all your guest entertainment. Some of the many Features include recessed lighting, high ceilings, Solar installed by builder, ceiling fans, upgraded appliances, a center Island / breakfast bar, walk-in pantry area, indoor laundry, window treatments throughout . The back yard has an in ground salt water pool an is great for anytime entertainment. The front and rear yard is Landscaped with an awesome design enclosed by block wall fencing and located in a cul-de-sac for privacy . The Location is close to schools ,shops and banks . Call agent for additional question.
$1,095,000
19668 Mathilde Lane Saugus, CA 91350
- Type:
- Single Family
- Sq.Ft.:
- 3,108
- Status:
- Active
- Beds:
- 4
- Lot size:
- 0.13 Acres
- Year built:
- 2005
- Baths:
- 3.00
- MLS#:
- GD24194829
ADDITIONAL INFORMATION
Beautiful nicely sized spacious home with 180 degree panoramic views! Step inside this warm and inviting infamous floor plan with custom touches and exceptional finishes. First floor features an open living room with high ceilings, dining area, family room with a cozy fireplace, sprawling kitchen and a nicely sized extra/guest bedroom and bathroom. Kitchen highlights include upgraded cabinets, granite counter tops, ample pantry cabients, stainless steel applances, and a functional island perfect for a chef. Second level includes a seperate laundry room, large primary bedroom with a fire place and huge walk in closet and a nicely sized balcony/deck, 2 additional bedrooms and 2 bathrooms. Lastly you will find the perfect sized backyard with built in covered bbq area, a relaxing jacuizzi overlooking the amazing view, gazebo area for hanging out and nicely manicured grass area making this yard great for entertaining. 3 car direct access garage, great curb appeal, and no mello roos are just a few more things to mention...Come and see for yourselves!
$890,000
28017 Eddie Lane Saugus, CA 91350
- Type:
- Single Family
- Sq.Ft.:
- 3,579
- Status:
- Active
- Beds:
- 5
- Lot size:
- 0.18 Acres
- Year built:
- 2007
- Baths:
- 3.00
- MLS#:
- SR24192679
ADDITIONAL INFORMATION
Amazing view home located on a cul-de-sac, with quick access to Santa Clarita’s paseo system, parks, and major connector roads. This spacious property in the sought-after Blackberry Briar tract is offered at an incredible price! Spacious 5-bedroom home with 2 ADDITIONAL VERSATILE ROOMS, perfect for tailoring to your unique needs. Whether you envision a dedicated home office, creative studio, fitness center, children's playroom, entertainment lounge, serene yoga or meditation retreat, guest suite, or even a game room, these extra spaces offer boundless opportunities. With the flexibility to create customized areas for hobbies, relaxation, or productivity, this home provides the perfect blend of comfort and functionality to suit any lifestyle. The gourmet kitchen is a dream for entertainers and chefs alike, complete with KitchenAid appliances. Highlights include an oversized built-in cooktop with griddle, double ovens, a built-in refrigerator, wine fridge, two sink areas, and a huge island with breakfast bar. The kitchen also offers endless storage and countertop space, opening up to a large dining room and family room with a custom stone fireplace and raised hearth. A formal dining room off the stunning entryway adds to the elegance of this home. Gorgeous shutters and custom paint run throughout, with large tile floors downstairs and wood floors in the upstairs hallway and bonus room. Some bedrooms and the loft are carpeted, while the recently converted bedrooms feature wood flooring. Step outside to a large covered patio with an 8-burner BBQ included, perfect for outdoor gatherings. The master suite boasts a spacious deck with sweeping views across the valley, a large walk-in closet, separate shower, and deep soaking tub. This home offers so much more—schedule a viewing today to experience it all!
$1,199,000
19316 Graham Lane Saugus, CA 91350
- Type:
- Single Family
- Sq.Ft.:
- 3,034
- Status:
- Active
- Beds:
- 5
- Lot size:
- 0.16 Acres
- Year built:
- 2014
- Baths:
- 4.00
- MLS#:
- SR24192219
ADDITIONAL INFORMATION
Welcome to this exquisite 5-bedroom, 3.5-bathroom view home in Santa Clarita, encompassing appx. 3,034 sq. ft. of luxurious living space. Built-in 2014, this home has been meticulously redesigned and upgraded, setting a new standard of elegance with unparalleled comfort and sophistication. As you step inside, you are greeted by a formal living room featuring a custom-built fireplace, perfect for cozy evenings. The large family room, equipped with a fireplace and custom cabinetry, offers a warm and inviting space for relaxation and entertainment. The chef's kitchen is a culinary dream, boasting custom cabinets, granite counters, a center island, a breakfast nook, top-of-the-line appliances, a Subzero refrigerator, a pantry, and a wine refrigerator. The separate formal dining room provides the perfect setting for hosting elegant dinners. A downstairs bedroom suite with an adjacent cozy seating area provides a private spot for guests to unwind. Upstairs, you'll find three secondary bedrooms and a primary suite that is a true retreat, with views to wake up to, a soaking tub, an oversized shower, and a large walk-in closet with custom organizers and a make-up desk. A loft/seating area and a dedicated office space for those who work from home ensure privacy and productivity. The outdoors is equally impressive, offering a large covered patio room with a fireplace and a TV, creating an inviting space for year-round outdoor living and the perfect spot to enjoy the view. The beautifully manicured yard is a true oasis and pet-friendly. The home also includes a 2.5-car garage with ample storage and workspace. Modern conveniences such as a SunPower solar system with a backup generator, a tankless water heater, a fire sprinkler system, dual-system air conditioning, water softener and water purifier systems, and a gas connection for BBQs ensure comfort and peace of mind. A speaker system throughout the lower level and outdoor areas enhances your living experience. Low HOA dues offer a community Adult pool, spa, and separate kiddy pool. Don’t miss the opportunity to own this one-of-a-kind, luxurious home.
$699,000
22317 Cheraw Drive Saugus, CA 91350
- Type:
- Single Family
- Sq.Ft.:
- 1,080
- Status:
- Active
- Beds:
- 3
- Lot size:
- 0.3 Acres
- Year built:
- 1972
- Baths:
- 2.00
- MLS#:
- TR24191791
ADDITIONAL INFORMATION
Quality remodel with new HVAC, Windows, Bathrooms gutted and rebuilt from ground up. All new Hardwood floors/Tile. New Kitchen cabinets and appliances. Tub and shower pan replaced by licensed plumber. New paint inside/out. Needs Driveway and concrete walkways replaced. Sunroom and patio concrete was removed from backyard, ready to build addition, ADU, or pool.
- Type:
- Single Family
- Sq.Ft.:
- 1,650
- Status:
- Active
- Beds:
- 4
- Lot size:
- 1.15 Acres
- Year built:
- 1967
- Baths:
- 2.00
- MLS#:
- 224003868
ADDITIONAL INFORMATION
Discover this exceptional ranch-style home, uniquely nestled at the end of a long driveway on an expansive 50,000+ square foot lot--approximately 1.2 acres--within a charming subdivision. This distinctive single-story residence boasts 3 bedrooms plus a versatile den, 2 bathrooms, and 1,650 square feet of comfortable living space.As you approach the home, you'll be greeted by a generously sized driveway, perfect for accommodating multiple cars, an RV, and a boat. Upon entering, you'll find a formal living room to your right, complete with a cozy brick fireplace ideal for those chilly evenings. To the left, the den offers flexibility as a potential 4th bedroom or an ideal workspace, with direct access to the 2-car garage.The heart of the home includes a spacious family room and kitchen, featuring a 4-burner gas cooktop, tile countertops, and a separate dining area. Down the hall, the primary suite and two additional bedrooms provide comfortable and private retreats.Step outside to your extraordinary backyard, where you can unwind by the pool or savor stunning sunsets while dining under the covered patio. The vast outdoor space is perfect for kids and pets to play freely, and it's an excellent setting for entertaining family and friends.This property offers unparalleled privacy and space, combining the convenience of subdivision living with the luxury of an expansive lot. Welcome to your new home!
- Type:
- Condo
- Sq.Ft.:
- 755
- Status:
- Active
- Beds:
- 1
- Lot size:
- 1.82 Acres
- Year built:
- 2001
- Baths:
- 1.00
- MLS#:
- SR24188993
ADDITIONAL INFORMATION
Welcome home to this desirable 1 bedroom 1 bath upper-level corner unit in the beautifully maintained gated community of Bordeaux!. ! As you step inside this open concept floor plan, you immediately notice how light and bright this home is. The functional kitchen opens up to the dining room and the spacious living room has a glass slider that leads out to your private balcony. Here you will also find a laundry closet. The expansive primary bedroom is generously sized with its own en-suite full bathroom & large walk-in closet! The Bordeaux community has outstanding amenities and NO MELLO ROOS! The common areas consist of an impressive recreation area featuring a sparkling swimming pool, hot tub, outdoor fireplace and fitness center! Centrally located to shopping, dining, parks and so much more. Amazing homeownership opportunity in the Santa Clarita Valley. WELCOME HOME!
$1,599,000
22368 Driftwood Court Saugus, CA 91350
- Type:
- Single Family
- Sq.Ft.:
- 4,404
- Status:
- Active
- Beds:
- 5
- Lot size:
- 0.19 Acres
- Year built:
- 2013
- Baths:
- 5.00
- MLS#:
- SR24194964
ADDITIONAL INFORMATION
Step into this exquisite Next-Gen residence nestled within the gated River Village community—where elegance meets modern living. The interior boasts stunning updates, including contemporary flooring throughout. Entertain in style in the charming living room/game room, which opens to a serene, covered side patio—a perfect spot for relaxation. The open-concept kitchen is a chef's dream, showcasing a grand center island with bar seating, sleek stainless steel appliances, a double oven, and a designer tile backsplash. The adjacent family room opens effortlessly to the backyard through accordion doors, creating an ideal indoor-outdoor flow. The Next-Gen suite is an absolute gem, featuring a kitchenette, a walk-in closet, and a ¾ bathroom with a spacious tiled shower, plus private access to the backyard through sliding glass doors. A thoughtfully placed half-bathroom on the main floor is perfect for guests, while the additional downstairs bonus room offers a versatile space for a home office, personal gym, or private den. Ascend to the upper level where a large loft welcomes you, perfect for additional living space or entertainment. The oversized primary suite is a retreat unto itself, w/ private balcony offering breathtaking views. The ensuite bathroom is a haven of luxury, w/ dual vanities, a soaking tub, a separate glass-enclosed shower with a bench, & an expansive walk-in closet. Convenience abounds with an upstairs laundry room, which doubles as a secondary kitchen, equipped with a microwave, dishwasher, and ample counter and cabinet space. An additional laundry closet downstairs ensures ease of living. The upper floor also features three spacious bedrooms, one with an ensuite bathroom, and a guest bathroom with dual sinks and a beautifully tiled shower-tub combination. Modern touches such as ceiling fans, LED lighting, & a 6-zone sound system elevate this home's comfort & style. The outdoor space is equally captivating w/ a private pool featuring a baja shelf, a spa w/ a grotto & waterfall, and a built-in BBQ w/ bar seating. 2 covered patio areas, complete w/ ceiling fans & ambient lighting, offer the perfect setting for relaxation. The finished garage is a polished space, w/ ample storage, epoxy flooring, & more. Situated at the end of a peaceful cul-de-sac, this home enjoys close proximity to parks, restaurants, shopping, and an array of community amenities offered by the HOA. This masterpiece will be a great place to call HOME!
$1,299,900
28600 Foothill Way Saugus, CA 91350
- Type:
- Single Family
- Sq.Ft.:
- 2,709
- Status:
- Active
- Beds:
- 4
- Lot size:
- 0.16 Acres
- Year built:
- 2021
- Baths:
- 3.00
- MLS#:
- SR24181710
ADDITIONAL INFORMATION
Welcome to 28600 Foothill Way in the very desirable Skyline Ranch community. This entertainers home has so much to offer. A chefs kitchen with GE appliances, double ovens, a large center island upgraded quartz counter tops that opens up to the large family room. Downstairs there is a bedroom and a full bathroom. Upstairs the very large loft could be used as a den, playroom or even a home office. It has endless possibilities. The Primary suite has a private balcony overlooking your resort style backyard. There are 2 additional bedrooms and a full bathroom upstairs and a large laundry room. The back and front yard are drought resistant and very low maintenance and the backyard was designed with entertaining in mind. The cover patio has a stone wall gas fireplace and is set up for TV mounts. There is a custom BBQ with a sitting area and fire accents and a large gazebo and not to mention a half basketball court. All this plus OWNED SOLAR and a tank less water heater. This is truly a must see book your appointment today.
$1,489,000
28683 Windbreak Saugus, CA 91350
- Type:
- Single Family
- Sq.Ft.:
- 3,643
- Status:
- Active
- Beds:
- 5
- Lot size:
- 0.18 Acres
- Year built:
- 2022
- Baths:
- 4.00
- MLS#:
- SR24184242
ADDITIONAL INFORMATION
Absolute must see Skyline home (Farmhouse model) , in a prime location in a picturesque neighborhood. This tastefully upgraded energy efficient home boasts 5 bedrooms, 4 bathrooms, full downstairs bedroom and bathroom, California room, loft with almost 3,700 Sq.Ft. of living space and sits on a beautiful pool sized lot with no rear neighbors. True pride of ownership. Enter this immaculate home and instantly notice the Grand Foyer with ample natural light and soaring ceilings that lead you right to your beautiful chefs kitchen. Kitchen highlights include quartz counters, quartz backsplash, walk in pantry, extended cabinetry, custom kitchen island, farmhouse sink, custom kitchen cabinets, recessed lighting, and Energy Star rated stainless steel appliances. Huge living room with custom electric fireplace wall that has an 86' cutout for your smart TV. Full bedroom and bathroom downstairs makes it perfect for entertaining guest. Walk upstairs and you will find a large open loft that is great for a playroom, laundry room with a sink and plenty of storage, and three spacious rooms. Check out the beautiful master-suite with high ceilings and plenty of natural light. Bathroom includes vinyl flooring, white quartz counters with dual sinks and a vanity, separate oversized soaking tub, walk in tiled shower, and an huge walk-in closet. Location, location, location, your new home is A short distance to both clubhouses. Amenities include two amazing pools, playgrounds, Sunset Park, BBQ's, dog parks, kids wading pool, splash pad, hiking trails, and a glass enclosed gym with amazing views. Couple minute drive to a shopping center with a grocery store, restaurants, drycleaners, and more. Welcome Home!
$1,499,999
17730 Hillside Way Saugus, CA 91350
- Type:
- Single Family
- Sq.Ft.:
- 3,630
- Status:
- Active
- Beds:
- 4
- Lot size:
- 0.19 Acres
- Year built:
- 2022
- Baths:
- 4.00
- MLS#:
- SR24184630
ADDITIONAL INFORMATION
Brand New 4 Bed, 4 Bath Home in the Highly Sought After Skyline Community with a convenient downstairs bedroom and bath, bonus room, office, loft, serene views, owned solar panels, and a ton of additional features. Effortlessly entertain in the seamless floor plan where the central island kitchen seamlessly integrates with the dining and living areas. The living room highlights include a sleek 72" linear fireplace with paint grade mantel, and slider connecting seamlessly to the outdoor space. Adjacent is the bonus room, currently utilized as a pool table room, also offering a slider leading to the yard. The first level also includes a bedroom with an en-suite bathroom, an office, secondary powder room, and a mudroom! The upper level includes a spacious loft, ideal for a secondary living area, along with a well-appointed laundry room featuring a utility sink, storage, and folding area. The expansive primary suite has soaring ceilings, balcony with serene views, sizable walk-in closet, dual sinks, soaking tub, glass-enclosed walk-in shower, and linen storage. Two additional bedrooms with raised panel closet doors and a full bathroom with dual sinks complete the upper level. Some additional highlights include smart TV pre-wiring in most rooms, and living areas, whole house insulation sound package, upgraded flooring, padding and carpet including pet care, and custom wood shutters and blinds throughout. Outside, enjoy the beautiful drought tolerant landscaping in the front and rear yard offering mountainous views, decorative pavers, firepit, jacuzzi, a covered patio, and ample side yard space. Widened driveway for added parking, WiFi enabled exterior lighting with holiday light package. Association amenities include kid’s park, dog park, resort-like pools, kiddie pool, clubhouse, bocce ball, fitness center, rec center and multiple trail entrances, this home is just a five-minute drive from the community entrance with Starbucks, restaurants, grocery stores, dry cleaners, and more. Don’t miss your opportunity to make this your NEXT HOME!!!!!!!!
- Type:
- Single Family
- Sq.Ft.:
- 1,895
- Status:
- Active
- Beds:
- 4
- Lot size:
- 1.22 Acres
- Year built:
- 2016
- Baths:
- 3.00
- MLS#:
- SR24180885
ADDITIONAL INFORMATION
This stunning home offers a spacious kitchen featuring a center island and granite countertops. The dining area seamlessly flows into the family room, creating an open floor plan filled with natural light. The backyard is low-maintenance and easy to care for. Downstairs, there's a generously sized guest bedroom, while the master suite upstairs includes a spacious walk-in closet. A well-sized laundry room and a two-car garage with stylish stamped cement floors add convenience. Enjoy close proximity to the pool and luxurious clubhouse, with shopping, dining, and the 14 freeway just minutes away. This home is a must-see and won't last long!
$1,228,888
19317 Bension Drive Santa Clarita, CA 91350
- Type:
- Single Family
- Sq.Ft.:
- 3,271
- Status:
- Active
- Beds:
- 5
- Lot size:
- 0.13 Acres
- Year built:
- 2019
- Baths:
- 4.00
- MLS#:
- 24434671
ADDITIONAL INFORMATION
NO MELLO ROOS, LOW HOA. Welcome to your future dream home in the popular Plum Canyon neighborhood! This stunning two-story home at 19317 Bension Dr, Santa Clarita, built in 2019, has everything you've been looking for. With 3,271 sqft of living space, it offers five roomy bedrooms and four bathrooms, including a convenient bedroom and bathroom on the main levelperfect for guests or a home office. The kitchen is a chef's delight, featuring granite counters, a walk-in pantry, built-in range, gas cooktop, and microwave. The bathrooms are just as impressive, with double sinks, quartz counters, and both a tub and shower in the primary bath.You'll love the multiple living areas, including a family room, great room, loft, and a spacious primary bedroom with a walk-in closet. This home is energy-efficient too, with central air, dual electric systems, ENERGY STAR qualified equipment, and zoned heating. Plus, the paid-off solar system means you can enjoy lower energy bills without any extra payments!Outside, you'll find a backyard, front yard, and block fencing for added privacy. The community amenities are a real bonus, with a pool, spa/hot tub, outdoor cooking area, playground, dog park, and tennis courts. And the best part? LOW HOA fees and NO MELLO ROOS more savings for you! The home also comes with an epoxied two-car attached garage and is still under the builder's warranty, giving you extra peace of mind. Located in the wonderful Plum Canyon neighborhood, this home offers a perfect blend of modern design and comfort. Don't miss out on making this gorgeous property your new home!
$839,000
22023 Windham Way Saugus, CA 91350
- Type:
- Single Family
- Sq.Ft.:
- 2,349
- Status:
- Active
- Beds:
- 4
- Lot size:
- 0.64 Acres
- Year built:
- 2016
- Baths:
- 3.00
- MLS#:
- SR24183307
ADDITIONAL INFORMATION
This incredible home won't be on the market long! This beautiful 4 bedroom, 3 bath (one bed + full bath downstairs) is in the Gated community of River Village. The property features tile plank flooring through out most of the downstairs. The kitchen has bright white cabinets, stainless steel appliances, granite counter tops, a walk in pantry, an island and breakfast bar that opens into the huge living room! The entire home has lots of windows which allows all the natural light to filter in. Upstairs you have a well-designed work station nook that could easily be used as an office, plus a loft! In addition to the 2 spacious bedrooms upstairs, this house has one of the most underrated and most sought-after amenities that most homeowners yearn for.... an UPSTAIRS laundry room! The master bedroom and bathroom are on a separate "wing" of the house. The large master bath features white cabinets, granite counter tops, a separate tub and shower area, his and her sinks and a large walk in closet. Low maintenance pavers adorn the back and side yards and gives enough space and privacy for entertaining guests. Located towards the upper end of the complex, it sits on a corner lot at the end of the cul-de-sac. This community is not only close to both the 5 and 14 freeways but also to shopping, fine dining and award winning schools. This is truly a home you won't want to miss seeing!
- Type:
- Townhouse
- Sq.Ft.:
- 1,193
- Status:
- Active
- Beds:
- 2
- Lot size:
- 0.21 Acres
- Year built:
- 2013
- Baths:
- 2.00
- MLS#:
- PF24180013
ADDITIONAL INFORMATION
Stylish Villa Metro Townhome with Prime Location and Modern Upgrades! Just minutes from the Metrolink, this two-bedroom, two-bathroom former model home is located in the highly desirable gated community of Villa Metro. This detached corner lot townhome with an attached garage is impeccably maintained and offers a perfect blend of modern elegance and convenience. The open floor plan features a beautifully updated kitchen that seamlessly flows into the bright and inviting living room. With upgraded quartz countertops, ample storage, stainless steel appliances, and custom white shaker cabinetry, the kitchen is both functional and stylish. Recent updates include brand-new wood flooring throughout and beautifully renovated bathrooms, adding to the home’s fresh, contemporary feel. Ideally situated next to the clubhouse and pool/Jacuzzi, this home is also just steps away from a playground, garden, and The Paseo Trail, making it ideal for those who appreciate an active lifestyle. Community amenities are designed to cater to every need, enhancing the overall living experience. This home offers a unique opportunity to own a beautifully updated property in a vibrant, well-connected community. Don’t miss out on making this exceptional townhome your own—schedule a viewing today!
- Type:
- Single Family
- Sq.Ft.:
- 2,446
- Status:
- Active
- Beds:
- 4
- Lot size:
- 0.06 Acres
- Year built:
- 2017
- Baths:
- 3.00
- MLS#:
- 24433857
ADDITIONAL INFORMATION
Welcome to your future home! This property features a cozy fireplace, perfect for those chilly evenings. The neutral color paint scheme throughout the house provides a calm and inviting atmosphere. The primary bathroom boasts a separate tub and shower, along with double sinks, offering plenty of space for your morning routine. The kitchen, equipped with all stainless steel appliances and a convenient kitchen island, makes cooking a breeze. Outside, you'll find a fenced-in backyard, ideal for private outdoor relaxation. Don't miss this opportunity to make this house your home.
- Type:
- Single Family
- Sq.Ft.:
- 1,901
- Status:
- Active
- Beds:
- 3
- Lot size:
- 0.1 Acres
- Year built:
- 1980
- Baths:
- 3.00
- MLS#:
- P1-19961
ADDITIONAL INFORMATION
Welcome to this charming 3-bedroom, 2-bathroom home on a corner lot, filled with natural light and potential. Double doors lead you to a functional layout that flows seamlessly to the backyard, perfect for gatherings. The kitchen is ready for your creative touch, while upstairs offers a versatile flex space for a TV room, play area, or office. Enjoy ample storage with generous bedroom closets and a two-car garage.Minutes away from Hyssop Park, enjoy amenities like a tennis court, pickle ball courts, swimming pool, spa, and recreation center. Benefit from top-rated Saugus schools and make this home yours.
$855,000
19311 Sidani Lane Saugus, CA 91350
- Type:
- Single Family
- Sq.Ft.:
- 1,658
- Status:
- Active
- Beds:
- 4
- Lot size:
- 0.12 Acres
- Year built:
- 2004
- Baths:
- 2.00
- MLS#:
- SR24178478
ADDITIONAL INFORMATION
Welcome to this beautifully remodeled 4-bedroom single story home in the sought-after St. Clare community. Every detail has been thoughtfully updated, from the fresh interior and exterior paint to the modern recessed lighting that brightens every room. The home features stunning wood-look tile flooring throughout, combining the elegance of wood with the durability of tile. The open floor plan offers a seamless flow between the living spaces. The spacious kitchen features updated cabinetry, appliances, and granite countertops opens to a cozy family room with fireplace, creating a warm and inviting space. The primary suite offers a private retreat with an en-suite bath featuring dual sinks, a soaking tub, and a walk-in closet. All bedrooms feature ceiling fans and recessed lighting. Located close to top-rated schools, shopping, and dining, with the added benefits of low HOA fees and no Mello Roos. Don’t miss the chance to make this move-in-ready home your own!
$1,199,000
19352 Bension Drive Saugus, CA 91350
Open House:
Sunday, 11/17 2:00-4:00PM
- Type:
- Single Family
- Sq.Ft.:
- 3,744
- Status:
- Active
- Beds:
- 6
- Lot size:
- 0.18 Acres
- Year built:
- 2018
- Baths:
- 4.00
- MLS#:
- GD24187998
ADDITIONAL INFORMATION
Welcome to 19352 Bension Dr. in Santa Clarita! A modern residence built in 2018 in the prestigious community of Plum Canyon that blends luxury, comfort, and functionality. Situated on a desirable corner lot, this home offers 3,744 square feet of living space on a 7,778 square foot lot, perfect for relaxation and entertainment. Upon entering, natural light floods the home, accentuating its 9-foot ceilings and recessed lighting. The living room is inviting, enhanced by built-in speakers both inside and out, ideal for hosting. The formal dining room provides a charming space for intimate dinners or celebrations. The heart of this home is its kitchen, featuring a large island, walk-in pantry, double ovens, built-in microwave, and dishwasher—perfect for any chef. With six bedrooms and four bathrooms, including a main-floor bedroom and full bath, this home accommodates guests or multigenerational living. A downstairs office offers a quiet workspace. Upstairs, the master suite is a true retreat with a Jacuzzi tub, stand-up shower, double vanity, and walk-in closet. A converted junior suite loft adds flexibility and privacy, complete with a mini fridge, microwave, and private bathroom. Additional upstairs bedrooms have walk-in closets and recessed lighting, with a shared bathroom featuring a double vanity and shower. A private laundry room with cabinets, a sink, and a window for natural light is located on the second floor. The two car attached garage offers modern conveniences like an electric car charging station and tankless water heater make daily life easier. The spacious backyard, with beautiful roses, provides ample space for outdoor activities. No Mello-Roos and low HOA of $178 a month! PAID OFF Solar! Experience luxury and comfort at 19352 Bension Dr. in Santa Clarita. Whether for quiet evenings or entertaining guests, this home is the perfect setting for creating lasting memories.
$899,000
Escondido Agua Dulce, CA 91350
- Type:
- Land
- Sq.Ft.:
- n/a
- Status:
- Active
- Beds:
- n/a
- Lot size:
- 62.9 Acres
- Baths:
- MLS#:
- CRSR24171091
ADDITIONAL INFORMATION
The large parcel of 40 acres has been subdivided into four 10-acre parcels. parcel 3212-005-063 13.31 acres has a WELL. parcel 3212-005-064 is 8.99 acres. the owner will carry—a total of about 62 acres.
$575,000
26120 Goldman Place Saugus, CA 91350
- Type:
- Condo
- Sq.Ft.:
- 1,610
- Status:
- Active
- Beds:
- 4
- Lot size:
- 2.03 Acres
- Year built:
- 2018
- Baths:
- 3.00
- MLS#:
- SR24176931
ADDITIONAL INFORMATION
Welcome Home to Veteran Village Community in Santa Clarita! Say goodbye to rising rental costs and inflation concerns—your new opportunity awaits. Nestled in a prime location, this charming neighborhood is close to top-rated schools, popular restaurants, and major retailers. This spacious home is perfect for large families, featuring 4 bedrooms, 3 full baths, and a 2-car garage. The master suite boasts a large closet and a private bathroom. Enjoy the updated, modern, open-concept kitchen and baths, as well as custom flooring throughout. The backyard offers a comfortable space for outdoor activities, while solar panels help keep utility costs low. Veteran Village also provides community amenities, including a Zen garden, children’s playground, and extra gathering spaces. With no Mello-Roos and a low HOA, this is a rare opportunity! Please note: purchases are exclusive to U.S. military service members and veterans, with income qualifications required. Invest in your future—schedule your showing today!

Santa Clarita Real Estate
The median home value in Santa Clarita, CA is $761,000. This is lower than the county median home value of $796,100. The national median home value is $338,100. The average price of homes sold in Santa Clarita, CA is $761,000. Approximately 68.06% of Santa Clarita homes are owned, compared to 28.7% rented, while 3.24% are vacant. Santa Clarita real estate listings include condos, townhomes, and single family homes for sale. Commercial properties are also available. If you see a property you’re interested in, contact a Santa Clarita real estate agent to arrange a tour today!
Santa Clarita, California 91350 has a population of 227,182. Santa Clarita 91350 is more family-centric than the surrounding county with 38.4% of the households containing married families with children. The county average for households married with children is 30.99%.
The median household income in Santa Clarita, California 91350 is $106,166. The median household income for the surrounding county is $76,367 compared to the national median of $69,021. The median age of people living in Santa Clarita 91350 is 37 years.
Santa Clarita Weather
The average high temperature in July is 89.3 degrees, with an average low temperature in January of 46.2 degrees. The average rainfall is approximately 18.4 inches per year, with 0 inches of snow per year.
