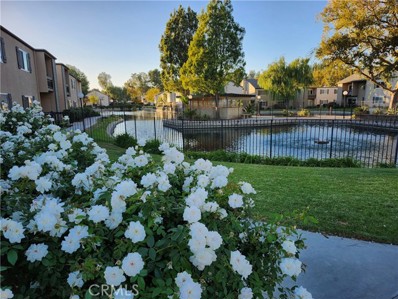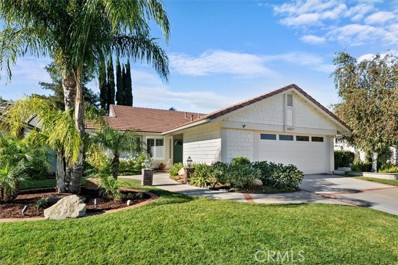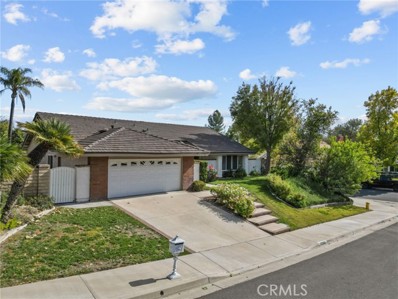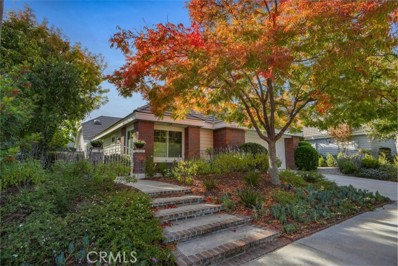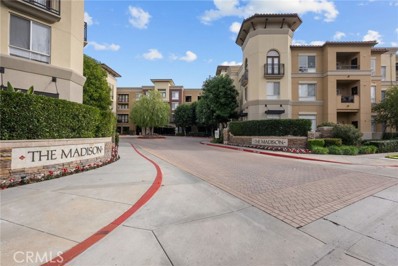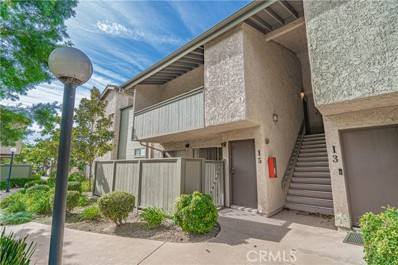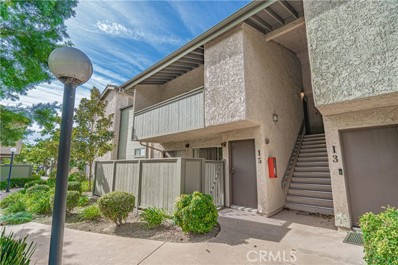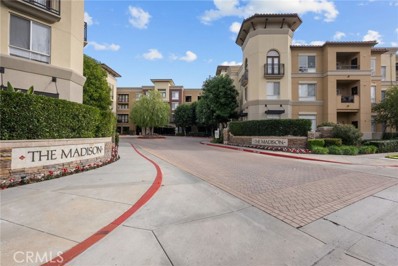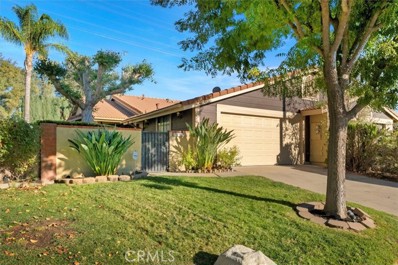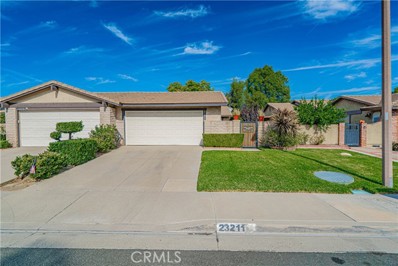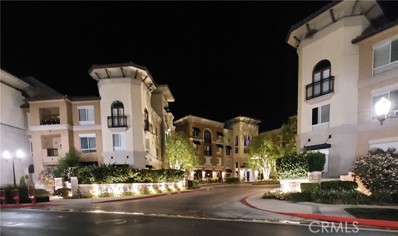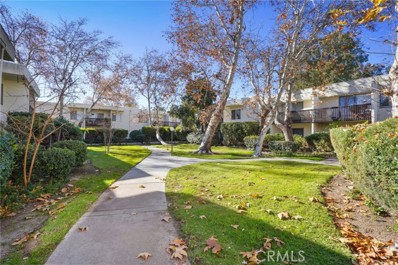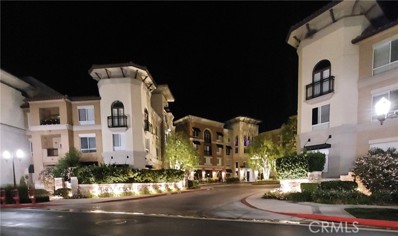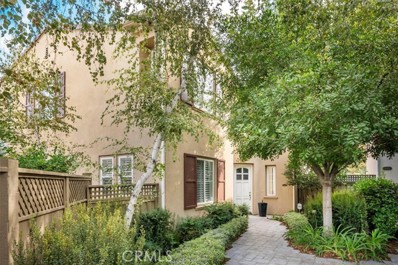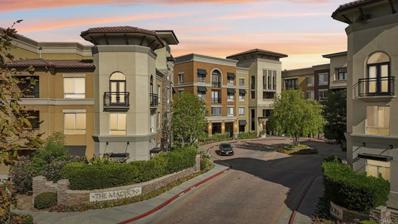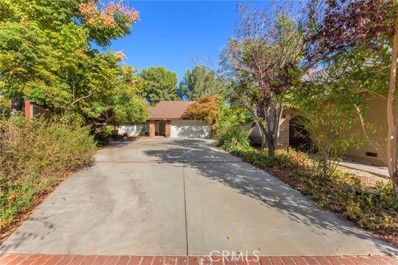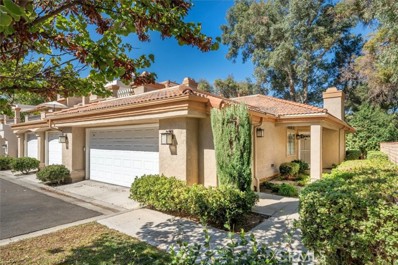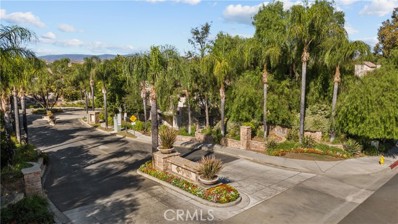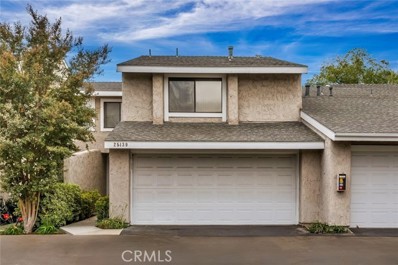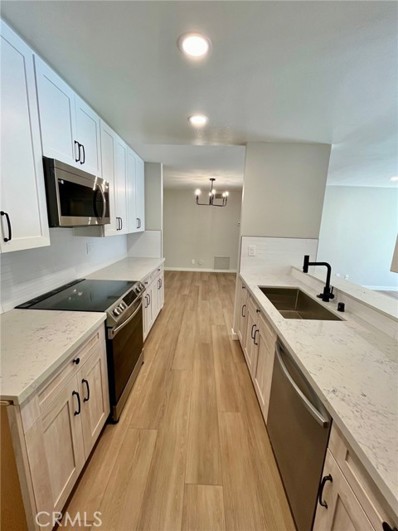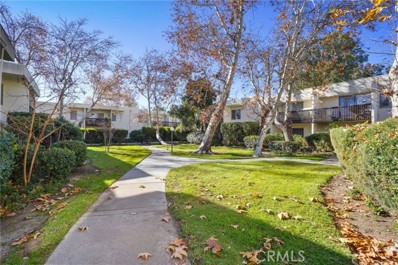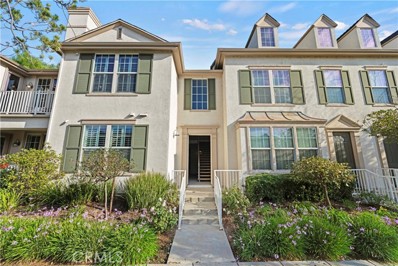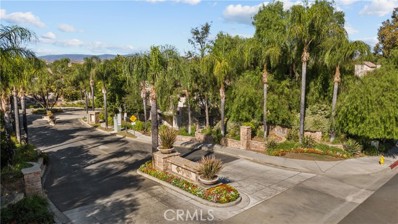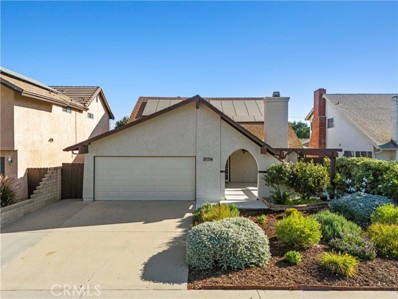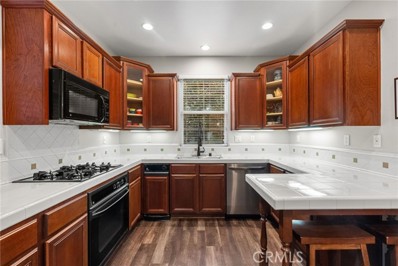Valencia CA Homes for Rent
The median home value in Valencia, CA is $800,000.
The national median home value is $338,100.
The average price of homes sold in Valencia, CA is $800,000.
Valencia real estate listings include condos, townhomes, and single family homes for sale.
Commercial properties are also available.
If you see a property you’re interested in, contact a Valencia real estate agent to arrange a tour today!
- Type:
- Condo
- Sq.Ft.:
- 1,041
- Status:
- NEW LISTING
- Beds:
- 2
- Lot size:
- 15.53 Acres
- Year built:
- 1971
- Baths:
- 2.00
- MLS#:
- CRSR24234509
ADDITIONAL INFORMATION
Gorgeous Valencia location in the highly sought after Lakeshore community, 2 Spacious Bedrooms, 2 Well appointed Baths, Nice Kitchen and Dining area, Open Floor Plan, Extra Large Patio, Very Good Condition, Great Location in the community near the Sparkling Swimming Pool/Spa, Clubhouse, Tennis Courts, Furry Friends Dog Park, Fun Kids Play Area, Nice Serene Lake with cute Ducks , very well maintained beautiful grounds, clean and nice walkways, greenbelts, convenient to all Valencia Shopping, Near Freeway. Exceptional location, This is a must see property!
Open House:
Saturday, 11/16 12:00-3:00PM
- Type:
- Single Family
- Sq.Ft.:
- 1,374
- Status:
- NEW LISTING
- Beds:
- 2
- Lot size:
- 0.12 Acres
- Year built:
- 1984
- Baths:
- 2.00
- MLS#:
- SR24231446
ADDITIONAL INFORMATION
Welcome to this charming 2-bedroom, 2-bath home on a quiet cul-de-sac in the heart of Valencia. With convenient access to Town Center, Valencia Valley Elementary, Whole Foods, and nearby freeways, this "Rockport" floorplan offers an open, bright layout filled with natural light. The upgraded kitchen features granite counters, stainless steel appliances, custom cabinetry with soft-close drawers and pull-out shelves, plus a breakfast nook framed by a bay window with views of the front yard’s palms. The kitchen refrigerator is included, adding convenience and value. The living and dining area is enhanced by vaulted ceilings, a cozy stacked-stone fireplace, and plantation shutters. The primary suite provides high ceilings, a walk-in closet, and an en-suite bath with dual sinks, a herringbone-tiled shower, and granite counters. The second bedroom is spacious with custom closet features. Outside, the private wrap-around yard offers lush landscaping, fruit trees, and a tranquil fountain—perfect for unwinding or hosting guests. Thoughtful upgrades include dual-pane windows, aluminum patio covers, a modern HVAC system, and a custom garage door. The washer and dryer are also included for an easy move-in. Set in the desirable “Behind Granary Square” neighborhood, enjoy access to community pools, parks, and the scenic Valencia Paseos, linking you to dining, shopping, and top schools—all with no Mello Roos!
- Type:
- Single Family
- Sq.Ft.:
- 1,938
- Status:
- NEW LISTING
- Beds:
- 4
- Lot size:
- 0.3 Acres
- Year built:
- 1978
- Baths:
- 2.00
- MLS#:
- SR24230758
ADDITIONAL INFORMATION
AMAZING OPPORTUNITY TO GET A DIAMOND IN THE ROUGH... 4 bedroom, 2 bath SINGLE story pool home, on a corner lot in the heart of Valencia! This home is located in the highly desired Vista Hills neighborhood, offering amazing freeway access, fine dining, shopping, and great schools! This home features a master suite with a slider for direct access to the pool, spa, and fire-it, with additional access through the family room slider. One bedroom is currently set up as a game room, or office, with a bar towards the front of the house. This home has been cared for and loved for many years and is time for a new owner and facelift. This home has a low HOA and NO MELLO ROOS, and can be showed 7 days a week! Call today for your private showing.
$1,498,000
26515 Sunbird Court Valencia, CA 91355
Open House:
Saturday, 11/16 1:00-4:00PM
- Type:
- Single Family
- Sq.Ft.:
- 2,008
- Status:
- NEW LISTING
- Beds:
- 3
- Lot size:
- 0.23 Acres
- Year built:
- 1988
- Baths:
- 3.00
- MLS#:
- SR24230454
ADDITIONAL INFORMATION
Valencia Summit stunning single-story completely remodeled on a oversized private cul-de-sac lot. This 3 bed 2.5 bath home has been totally transformed in 2022, with Stone Polymer Composite Flooring (SPC) flooring throughout, known for its durability, stylish design and waterproof qualities- perfect for daily life. The floorplan has been opened up to create a chef's kitchen with a large island, quartz counter tops and high end appliances. This kitchen is ideal for cooking, entertaining or gathering with family and friends. Each bedroom and bath has been thoughtfully renovated and one has even been soundproofed- perfect for working at home. This extra large back yard has also been updated and gives you lots of room for entertaining and relaxing. This home also comes with energy efficient features such as a FULLY PAID solar, tankless water heater, newer dual pane vinyl windows and sliders, a newer AC & heater (relocated to attic) & drought friendly landscaping. All of this plus the amazing amenities of the Summit! Pools, tennis, pickleball courts, walking trails, clubhouse and parks. You're close to everything and this one is move in ready!
Open House:
Sunday, 11/17
- Type:
- Condo
- Sq.Ft.:
- 1,440
- Status:
- NEW LISTING
- Beds:
- 3
- Lot size:
- 1.88 Acres
- Year built:
- 2003
- Baths:
- 2.00
- MLS#:
- CRSR24227872
ADDITIONAL INFORMATION
Welcome to luxury living at Madison at Town Center! This impeccably maintained 3-bedroom, 2-bath condo is ideally located across from Westfield Valencia Town Center, placing shopping, dining, wine bars, and entertainment right at your doorstep. Step inside to discover an inviting open-concept layout, where a stylish kitchen awaits with quartz countertops, a breakfast bar, and premium stainless-steel appliances, including a refrigerator, stove, microwave, and dishwasher. A nearby laundry closet with a washer and dryer adds convenience to your daily routine. The spacious primary bedroom serves as a private retreat, featuring an en-suite bathroom with dual sinks and elegant quartz countertops, while the additional bedrooms are equally comfortable and well-appointed. The cozy living room is perfect for relaxation, and the home’s thoughtful touches—such as walk-in closets, a designated workspace, and ceiling fans—provide both comfort and functionality. Madison at Town Center boasts an impressive array of resort-style amenities just steps from your door. Dive into the sparkling pool, work out in the state-of-the-art fitness center, or unwind in the community’s movie theater. Enjoy the social lounge with a kitchen, billiards room, outdoor fireplace, picnic areas, BBQ grills, and
- Type:
- Condo
- Sq.Ft.:
- 993
- Status:
- Active
- Beds:
- 1
- Lot size:
- 1.6 Acres
- Year built:
- 1980
- Baths:
- 1.00
- MLS#:
- SR24229433
ADDITIONAL INFORMATION
This charming 1-bedroom, 1-bathroom residence boasts 993 square feet of beautifully designed living space, featuring stunning cathedral ceilings that create an airy and inviting atmosphere. Recent renovations include new vinyl laminate waterproof flooring throughout, and fresh, modern paint that enhances the elegance of each room. As you step into the heart of the home, you'll appreciate the updated light fixtures and recessed lighting that perfectly illuminate the space. All outlets are smart home outlets with usb / usbc and all lights are also controlled with Google home / including nest fire detectors and thermostat. The kitchen is a chef’s delight, showcasing sleek quartz countertops, a modern kitchen sink, and newer appliances that make cooking a pleasure.The spacious living room access to a lovely balcony, perfect for enjoying your morning coffee or evening sunsets, while boasting delightful views of the neighborhood. Retreat to the master bedroom, which also features its own private balcony access, providing a tranquil escape. The fully remodeled bathroom is a true highlight, featuring an updated tile shower, stylish vanity, and luxurious new flooring, making it a serene space to unwind.Residents of this fantastic complex enjoy a variety of amenities, including tennis courts, pickleball courts, a refreshing pool, a relaxing spa, and a basketball court—perfect for staying active and socializing with neighbors.
- Type:
- Condo
- Sq.Ft.:
- 993
- Status:
- Active
- Beds:
- 1
- Lot size:
- 1.6 Acres
- Year built:
- 1980
- Baths:
- 1.00
- MLS#:
- CRSR24229433
ADDITIONAL INFORMATION
This charming 1-bedroom, 1-bathroom residence boasts 993 square feet of beautifully designed living space, featuring stunning cathedral ceilings that create an airy and inviting atmosphere. Recent renovations include new vinyl laminate waterproof flooring throughout, and fresh, modern paint that enhances the elegance of each room. As you step into the heart of the home, you'll appreciate the updated light fixtures and recessed lighting that perfectly illuminate the space. All outlets are smart home outlets with usb / usbc and all lights are also controlled with Google home / including nest fire detectors and thermostat. The kitchen is a chef’s delight, showcasing sleek quartz countertops, a modern kitchen sink, and newer appliances that make cooking a pleasure.The spacious living room access to a lovely balcony, perfect for enjoying your morning coffee or evening sunsets, while boasting delightful views of the neighborhood. Retreat to the master bedroom, which also features its own private balcony access, providing a tranquil escape. The fully remodeled bathroom is a true highlight, featuring an updated tile shower, stylish vanity, and luxurious new flooring, making it a serene space to unwind.Residents of this fantastic complex enjoy a variety of amenities, including tennis co
Open House:
Sunday, 11/17 12:00-3:00PM
- Type:
- Condo
- Sq.Ft.:
- 1,440
- Status:
- Active
- Beds:
- 3
- Lot size:
- 1.88 Acres
- Year built:
- 2003
- Baths:
- 2.00
- MLS#:
- SR24227872
ADDITIONAL INFORMATION
Welcome to luxury living at Madison at Town Center! This impeccably maintained 3-bedroom, 2-bath condo is ideally located across from Westfield Valencia Town Center, placing shopping, dining, wine bars, and entertainment right at your doorstep. Step inside to discover an inviting open-concept layout, where a stylish kitchen awaits with quartz countertops, a breakfast bar, and premium stainless-steel appliances, including a refrigerator, stove, microwave, and dishwasher. A nearby laundry closet with a washer and dryer adds convenience to your daily routine. The spacious primary bedroom serves as a private retreat, featuring an en-suite bathroom with dual sinks and elegant quartz countertops, while the additional bedrooms are equally comfortable and well-appointed. The cozy living room is perfect for relaxation, and the home’s thoughtful touches—such as walk-in closets, a designated workspace, and ceiling fans—provide both comfort and functionality. Madison at Town Center boasts an impressive array of resort-style amenities just steps from your door. Dive into the sparkling pool, work out in the state-of-the-art fitness center, or unwind in the community’s movie theater. Enjoy the social lounge with a kitchen, billiards room, outdoor fireplace, picnic areas, BBQ grills, and beautifully landscaped paseos. Don’t miss this exceptional opportunity—schedule a showing and make this remarkable Valencia condo your new home!
Open House:
Sunday, 11/17 12:00-2:00PM
- Type:
- Single Family
- Sq.Ft.:
- 1,128
- Status:
- Active
- Beds:
- 2
- Lot size:
- 0.1 Acres
- Year built:
- 1984
- Baths:
- 2.00
- MLS#:
- SR24224279
ADDITIONAL INFORMATION
Welcome to this single story 2-bedroom, 2-bathroom home with a versatile den that can easily be converted into a 3rd bedroom, offering flexible living spaces for all your needs. Nestled in the serene Sunrise neighborhood behind Granary Square, this property boasts an abundance of natural light, making it feel open and airy throughout. Step inside and be greeted by the spacious living room featuring a cozy fireplace, perfect for relaxing and unwinding. The wood floors add warmth and character, while the recently replaced carpet in the bedrooms ensures comfort. Sun tubes throughout the home allow sunlight to flood in, creating a bright and inviting atmosphere. The kitchen is outfitted with top-of-the-line LG appliances—installed this year—that offer both style and functionality. The primary suite is a true retreat, complete with a bonus room/flex space that can be customized to fit your lifestyle. Whether you use it as a home office, gym, or reading nook, it adds valuable square footage to this home. Enjoy relaxing in the enclosed sunroom or step outside into the neatly landscaped backyard, perfect for gardening, entertaining, or simply enjoying the outdoors. A convenient shed offers additional storage space, keeping your yard neat and organized. Washer & dryer are included and conveniently located in the attached garage. The community amenities are the cherry on top! With a pool, spa, paseos, bike paths and playground, you'll have access to fantastic recreational options right outside your door. This home is a true gem—move-in ready and located in a wonderful neighborhood with a low HOA. Don't miss your chance to make this home???????????????????????????????????????? yours!
- Type:
- Single Family
- Sq.Ft.:
- 864
- Status:
- Active
- Beds:
- 2
- Lot size:
- 0.07 Acres
- Year built:
- 1979
- Baths:
- 2.00
- MLS#:
- SR24225832
ADDITIONAL INFORMATION
A chance to own a great 2+2 Sunrise Home, single story, and on a quiet culdesac. It has a lovely landscaped back yard, perfect for relaxing with friends, family and pets. Great community amenities are close by and include sparkling pools, neighborhood parks, and a paseo system. Walking distance to shopping. Close to the Valencia Town Center and Valencia Valley Elementary School.
- Type:
- Condo
- Sq.Ft.:
- 1,190
- Status:
- Active
- Beds:
- 2
- Lot size:
- 1.88 Acres
- Year built:
- 2003
- Baths:
- 2.00
- MLS#:
- CRSR24225422
ADDITIONAL INFORMATION
Check out the pictures and come prepared to write an offer. You are going to love your new home in the Madison Villas at Town Center, located in the heart of the city, near fine dining, movie theaters, stores, medical facilities, and so much more. If you are looking for a safe and secure place to call home, look no further! Relax and take in the beautiful views from your 2 bedrooms, living room, and covered patio. An extra window and plantation shutters throughout the home provide lots of natural light and make it easy to see the view. You'll feel safe, knowing that 24 hour security guards are watching over the community. 2 walk-in closets, a large linen closet, and a hall closet, provide more storage than most homes. This extraordinary home was renovated in 2016, with new kitchen and bathroom cabinets, stone countertops, and flooring are designed for easy maintenance. The owners also added new modern lighting. The stainless steel refrigerator, gas range, microwave, and dishwasher, plus the washer and dryer will convey with the property. Included with your membership in the HOA: a community room with kitchen, a meeting and conference area for your business needs, an entertainment system, a pool table, a newly renovated pool, BBQ area, outdoor fireplace, movie theater, and a state
- Type:
- Condo
- Sq.Ft.:
- 987
- Status:
- Active
- Beds:
- 2
- Lot size:
- 9.73 Acres
- Year built:
- 1969
- Baths:
- 2.00
- MLS#:
- CRSR24221625
ADDITIONAL INFORMATION
A GREAT Opportunity to purchase a cosmetic fixer**A 2nd-floor condo with 2 Master Bedrooms**An open spaced floorplan. With the living room located between the 2 bedrooms, it provides privacy for each room. Both bedrooms have plenty of closet space one being a wall-to-wall closet and the other with a walk-in closet. A kitchen with a breakfast bar and countertop gives you a feel of an open space. The property is located across the street from a park, close to shopping, restaurants, and entertainment nearby.
- Type:
- Condo
- Sq.Ft.:
- 1,190
- Status:
- Active
- Beds:
- 2
- Lot size:
- 1.88 Acres
- Year built:
- 2003
- Baths:
- 2.00
- MLS#:
- SR24225422
ADDITIONAL INFORMATION
Check out the pictures and come prepared to write an offer. You are going to love your new home in the Madison Villas at Town Center, located in the heart of the city, near fine dining, movie theaters, stores, medical facilities, and so much more. If you are looking for a safe and secure place to call home, look no further! Relax and take in the beautiful views from your 2 bedrooms, living room, and covered patio. An extra window and plantation shutters throughout the home provide lots of natural light and make it easy to see the view. You'll feel safe, knowing that 24 hour security guards are watching over the community. 2 walk-in closets, a large linen closet, and a hall closet, provide more storage than most homes. This extraordinary home was renovated in 2016, with new kitchen and bathroom cabinets, stone countertops, and flooring are designed for easy maintenance. The owners also added new modern lighting. The stainless steel refrigerator, gas range, microwave, and dishwasher, plus the washer and dryer will convey with the property. Included with your membership in the HOA: a community room with kitchen, a meeting and conference area for your business needs, an entertainment system, a pool table, a newly renovated pool, BBQ area, outdoor fireplace, movie theater, and a state-of-the-art fitness center. You are going to love your new home!
- Type:
- Townhouse
- Sq.Ft.:
- 2,074
- Status:
- Active
- Beds:
- 4
- Lot size:
- 12.94 Acres
- Year built:
- 2001
- Baths:
- 3.00
- MLS#:
- SR24225542
ADDITIONAL INFORMATION
Welcome to 26910 Monterey Avenue in Valencia. This single family home is in one of the most sought after communities in Valencia, the guard gated community of the Woodlands. Home has been impeccably cared for. It features 4 bedrooms and 3 bathrooms. There is a downstairs bedroom and bath. The floor plan is very open. It features a great room with a fireplace, a dining area, breakfast counter, and fully equipped kitchen. Kitchen includes a gas cook-top, electric oven, microwave, trash compactor, tile floors and counter. The refrigerator is also included along with the washer and dryer. Upstairs the primary suite includes a retreat area, en suite bathroom with walk-in closet, dual sinks, vanity area and separate tub and shower. Remaining 2 bedrooms include an adjoining bathroom. Other amenities include recessed lighting, separate laundry room and a direct access garage. Property is very private. A lovely fountain enhances the ambiance of the patio area. The Woodlands Community front yard maintenance is included in the HOA. This wonderful community amenities include a guard gated attendant, Jr. Olympic size swimming pool, spa, BBQ , picnic areas , tot lot, tennis courts, basketball courts and walking trails. Short distance to Award-winning Elementary, Junior High and High Schools, College of the Canyons, and CalArts University. Located in the heart of Valencia with easy freeway access, close to shopping, dining and entertainment. NO MELLO ROOS!!
- Type:
- Condo
- Sq.Ft.:
- 1,090
- Status:
- Active
- Beds:
- 2
- Year built:
- 2003
- Baths:
- 2.00
- MLS#:
- CRNDP2409575
ADDITIONAL INFORMATION
Welcome to a beautifully maintained 2-bedroom, 2-bathroom condo located in the heart of Valencia. This inviting home features an open floor plan that maximizes space and natural light, perfect for both relaxation and entertaining. As you enter, you'll be greeted by a spacious living area that flows seamlessly into the dining space and modern kitchen, complete with stainless steel appliances, ample cabinetry, and a breakfast bar. The cozy living room opens up to a private balcony, offering a serene spot to enjoy your morning coffee or unwind in the evening. The master suite is a true retreat, featuring an en-suite bathroom and generous closet space. The second bedroom is perfect for guests, a home office, or a growing family, with easy access to the second full bathroom. Located in a vibrant community, this condo offers convenient access to shopping, dining, and entertainment options, as well as nearby parks and walking trails. Residents can also enjoy community amenities such as a pool, fitness center, movie theater, BBQ area and clubhouse. Don’t miss out on this fantastic opportunity to own a piece of Valencia! Schedule a showing today and experience all that this lovely condo has to offer!
$819,999
25496 Via Dalia Valencia, CA 91355
- Type:
- Single Family
- Sq.Ft.:
- 1,429
- Status:
- Active
- Beds:
- 3
- Lot size:
- 0.24 Acres
- Year built:
- 1968
- Baths:
- 2.00
- MLS#:
- SR24227011
ADDITIONAL INFORMATION
Welcome to Your Dream Home in Old Orchard 2! Nestled on a peaceful cul-de-sac, this stunning flag lot offers the perfect blend of privacy and space, featuring 1,429 sq ft of beautifully designed living area. As you step inside, you'll be greeted by elegant wood flooring and soaring cathedral ceilings that create a warm and inviting atmosphere. The spacious family room is perfect for gatherings, while dual-pane windows ensure comfort year-round with central AC and heating. The master suite boasts an upgraded shower and convenient patio access, making it a private retreat. The gourmet kitchen is a chef's delight, featuring granite countertops, stainless steel appliances, and ample cabinet space for all your culinary needs. Step outside to discover a huge backyard oasis, complete with a covered patio ideal for entertaining, barbecues, gardening, or simply unwinding in the shade of a majestic tree on those hot summer days. The lower level of the backyard offers exciting possibilities for an ADU or pool, while a private path leads to scenic walking, running, or pet-friendly adventures. Set on an expansive 10,641 sq ft lot, this home provides ample room for future expansion. With no Mello Roos and a low HOA, you'll enjoy a welcoming community close to parks, golf courses, hiking trails, schools, and hospitals. Don’t miss this incredible opportunity
- Type:
- Townhouse
- Sq.Ft.:
- 1,170
- Status:
- Active
- Beds:
- 2
- Lot size:
- 14.76 Acres
- Year built:
- 1988
- Baths:
- 2.00
- MLS#:
- SR24222115
ADDITIONAL INFORMATION
This amazing and very rare Single Story Las Ventanas is finally for sale after 20+ years. One of only four units built in the Las Ventanas that features 1170 sqft single story with vaulted ceilings and no neighbors above. The direct access 2 car garage and oversized laundry room are just two of it's very unique features. The open and spacious floor plan with tons of natural light and windows make it a perfect place to call home. Beautifully maintained kitchen with stainless steel appliances, original wood cabinets, and glistening white counter tops show the true pride of ownership. The large primary bedroom has plenty of closet space and the sliding glass door leads to a private patio area. The second bedroom is currently used as a tv room with custom built-in however doors can be added to easily convert back to a true bedroom. The HVAC system was replaced in recent years adding to the homes efficiency. The Las Ventanas is a gated community with a community pool & spa, attached to the Valencia paseo system, and has no mello roos tax. A true must see.
- Type:
- Condo
- Sq.Ft.:
- 970
- Status:
- Active
- Beds:
- 2
- Lot size:
- 19.34 Acres
- Year built:
- 1989
- Baths:
- 2.00
- MLS#:
- CRSR24219290
ADDITIONAL INFORMATION
Discover the epitome of Valencia living in this exceptional condominium, perfectly nestled within the coveted Siena Villas community. This stunning first-floor, end-unit condo offers an unbeatable blend of privacy, luxury, and convenience, all within a stone’s throw of Valencia's premier shopping, dining, and outdoor activities. Featuring 2 spacious bedrooms and 2 beautifully appointed bathrooms, this home exudes elegance from the moment you step inside. The kitchen and bathrooms showcase exquisite custom cabinetry and sleek granite countertops, lending a sophisticated touch to the space. The inviting living room, complete with a charming stone fireplace, opens to a tranquil balcony—ideal for sipping your morning coffee or unwinding in the evening. Adjacent to the kitchen, you’ll find a cozy dining area, perfect for hosting intimate gatherings. The master suite is a true retreat, boasting a walk-in closet and a tastefully upgraded en-suite bathroom with custom cabinets. This serene community is surrounded by lush landscaping, creating a peaceful atmosphere. You’ll enjoy the added benefits of secure, gated subterranean parking with extra storage and nearby guest parking for added convenience. Indulge in resort-style amenities including a sparkling pool and tennis courts. M
Open House:
Sunday, 11/17 1:00-4:00PM
- Type:
- Townhouse
- Sq.Ft.:
- 1,921
- Status:
- Active
- Beds:
- 3
- Lot size:
- 6.49 Acres
- Year built:
- 1978
- Baths:
- 3.00
- MLS#:
- SR24220610
ADDITIONAL INFORMATION
Welcome to this spacious townhome located in a gated community in the heart of Valencia. Walk in and experience 3 bedrooms, loft and 2.5 bathrooms with nearly 2000 sq. ft. of open living space. This home features a great room with a cozy fireplace, formal dining area, a downstairs bedroom or optional office with a wet bar and ensuite bath, cathedral ceilings, and tons of windows filling the space with natural light! The kitchen boasts lots of cabinetry, stainless appliances, and plenty of counter space. Upstairs you will find generously sized bedrooms, spacious hall bath with tub/shower combo, and a loft perfect for a library or even a 4th bedroom! The Primary Suite is large in size, has a huge walk in closet, private bath and has wonderful views of the neighborhood. Walk outside and enjoy a private yard with lots of beautiful palm trees, plants and a large patio space perfect for al fresco dining! Don't miss the added convenience with a 2 car attached garage, private laundry and tons of built in storage. The HOA has a gorgeous pool and spa, auto gate, lovely common areas and plenty of guest parking! Close to award winning schools, shopping, beautiful parks, Henry Mayo and easy access to the freeways!
- Type:
- Condo
- Sq.Ft.:
- 1,041
- Status:
- Active
- Beds:
- 2
- Lot size:
- 15.53 Acres
- Year built:
- 1971
- Baths:
- 2.00
- MLS#:
- SR24220506
ADDITIONAL INFORMATION
A Must-See! This Beautifully Upgraded turnkey 2 Bedroom Unit is Located in the Highly Sought-After Lakeshore Community. Featuring 2 Bedrooms and 2 Bathrooms, This Home Boasts an Oversized Patio and Designer Touches Throughout. As You Step Inside, you’ll be Welcomed into A Stunning Living Space. The Kitchen is A True Highlight, Showcasing Gorgeous New Cabinetry, Elegant Quartz Countertops, A Designer Tile Backsplash, Recessed Lighting, and new Stainless-Steel Appliances. Both Bathrooms have been Tastefully Updated with Modern Cabinetry, Stylish Lighting and Fresh Two-Tone Paint. The Bedrooms Feature Beautiful New Flooring and New Mirrored Closet Doors, Adding to the Overall Charm of The Home. With Two Side-By-Side Parking Spaces, Convenience and Peace of Mind Are at your Fingertips. Situated In an Excellent Location Within the Community, This Home is Perfect for Even the Most Discerning Buyers. With Low HOA Fees, No Mello Roos, and Close Proximity to Great Local Schools, Shopping and More, This Home allows you to Fully Enjoy the Santa Clarita Valley. Bring Your Fussiest Buyers – This Gem Wont Last Long!
- Type:
- Condo
- Sq.Ft.:
- 987
- Status:
- Active
- Beds:
- 2
- Lot size:
- 9.73 Acres
- Year built:
- 1969
- Baths:
- 2.00
- MLS#:
- SR24221625
ADDITIONAL INFORMATION
A GREAT Opportunity to purchase a cosmetic fixer**A 2nd-floor condo with 2 Master Bedrooms**An open spaced floorplan. With the living room located between the 2 bedrooms, it provides privacy for each room. Both bedrooms have plenty of closet space one being a wall-to-wall closet and the other with a walk-in closet. A kitchen with a breakfast bar and countertop gives you a feel of an open space. The property is located across the street from a park, close to shopping, restaurants, and entertainment nearby.
- Type:
- Condo
- Sq.Ft.:
- 1,046
- Status:
- Active
- Beds:
- 2
- Lot size:
- 0.98 Acres
- Year built:
- 2001
- Baths:
- 2.00
- MLS#:
- SR24221350
ADDITIONAL INFORMATION
PRIME VALENCIA BRIDGEPORT LIVING! Nestled in the highly sought-after Bridgeport community, this charming upper-level Spinnaker Pointe corner unit is move-in ready and full of appeal! This meticulously maintained home offers an open floor plan that welcomes you into the charming living and dining areas. The living room offers plenty of natural light and space to relax. The dining room flows into the kitchen which features a gas range, built-in microwave, dishwasher, ample cabinets and countertop space, plus a convenient breakfast bar. Step out onto the private patio off the dining room, overlooking Victoria Lane’s lush trees and landscaping—the perfect spot to unwind. The primary bedroom includes a walk-in closet and an ensuite bathroom with dual sinks, while the second bedroom enjoys a full bath just outside the door. Additional features include in-unit laundry with stacked washer/dryer and a detached one-car garage with overhead storage. EXCEPTIONAL community amenities include direct access to the scenic Bridgeport Lake walking bridge, a resort-style pool, spa, BBQs, outdoor fire pit, clubhouse, park, and top-rated schools. Conveniently close to shopping, dining, the Westfield Town Center, and more! Don't miss this slice of heaven in the beautiful Bridgeport community!
- Type:
- Condo
- Sq.Ft.:
- 970
- Status:
- Active
- Beds:
- 2
- Lot size:
- 19.34 Acres
- Year built:
- 1989
- Baths:
- 2.00
- MLS#:
- SR24219290
ADDITIONAL INFORMATION
Discover the epitome of Valencia living in this exceptional condominium, perfectly nestled within the coveted Siena Villas community. This stunning first-floor, end-unit condo offers an unbeatable blend of privacy, luxury, and convenience, all within a stone’s throw of Valencia's premier shopping, dining, and outdoor activities. Featuring 2 spacious bedrooms and 2 beautifully appointed bathrooms, this home exudes elegance from the moment you step inside. The kitchen and bathrooms showcase exquisite custom cabinetry and sleek granite countertops, lending a sophisticated touch to the space. The inviting living room, complete with a charming stone fireplace, opens to a tranquil balcony—ideal for sipping your morning coffee or unwinding in the evening. Adjacent to the kitchen, you’ll find a cozy dining area, perfect for hosting intimate gatherings. The master suite is a true retreat, boasting a walk-in closet and a tastefully upgraded en-suite bathroom with custom cabinets. This serene community is surrounded by lush landscaping, creating a peaceful atmosphere. You’ll enjoy the added benefits of secure, gated subterranean parking with extra storage and nearby guest parking for added convenience. Indulge in resort-style amenities including a sparkling pool and tennis courts. Make this beautiful condo your new sanctuary and experience the best that Valencia has to offer!
$900,000
25334 Via Ramon Valencia, CA 91355
- Type:
- Single Family
- Sq.Ft.:
- 2,289
- Status:
- Active
- Beds:
- 5
- Lot size:
- 0.13 Acres
- Year built:
- 1971
- Baths:
- 3.00
- MLS#:
- SR24217888
ADDITIONAL INFORMATION
WELCOME TO YOUR DREAM HOME! Nestled on a serene cul-de-sac, this 5-bedroom 3-bath residence offers the perfect blend of luxury and comfort. Enjoy energy efficiency with owned solar panels, reducing your utility bills while keeping your home eco-friendly. As you enter, you'll be greeted by a spacious living area that flows seamlessly into a well-appointed kitchen, perfect for entertaining. The inviting master bedroom is conveniently located on the main floor along with a second bedroom down. Upstairs, a huge loft provides endless possibilities—whether for a playroom, home office, or media space. The additional bedrooms are generously sized, offering plenty of room for family and guests. Step outside to your private backyard oasis, complete with a sparkling pool, ideal for warm summer days and gatherings with friends and family. With ample outdoor space and a tranquil setting, this home is a true retreat.
- Type:
- Single Family
- Sq.Ft.:
- 1,640
- Status:
- Active
- Beds:
- 3
- Lot size:
- 12.94 Acres
- Year built:
- 1999
- Baths:
- 3.00
- MLS#:
- SR24218965
ADDITIONAL INFORMATION
Stunning 3 bedroom 3 bathroom former model Carmelita home nestled in the coveted guard-gated Valencia Woodlands community! This popular Spanish exterior stand alone home is one of the few homes with a large front yard, located in a prime area within the picturesque neighborhood! Step into this impeccably maintained home featuring a welcoming foyer. Newer LVP laminate floors downstairs, custom window treatments, recessed lighting, custom neutral paint, surround sound, charming arched entryways throughout. Gorgeous gourmet kitchen with beautiful cherry cabinets, newer stainless steel LG dishwasher and refrigerator, designer backsplash and breakfast bar area. Cozy living room features a beautiful stone fireplace, white mantle, and a pull out media niche. The dining room features double french doors that open to the custom designed landscaped backyard, large pavers, low maintenance astro turf, newly installed sprinklers and drip system and a tranquil water fountain to enjoy intimate family gatherings! All three bedrooms are located upstairs. The serene Primary retreat features a large walk-in closet, a french door that opens to a private balcony overlooking the lush greenbelt to enjoy your morning coffee. The attached ensuite bathroom features a soaking tub, separate walk in shower with newer shower fixtures and dual sink vanity. The two additional spacious bedrooms feature newer light fixtures and mirror closet doors. The upstairs hallway bathroom has a bathtub/shower combination, newer Toto toilet, tile floors and is situated between both bedrooms. Downstairs half bathroom with newer light fixture. Other features include a Nest thermostat, Ring doorbell, and indoor laundry room with direct access to the attached 2 car garage that includes overhead storage racks. Newer outdoor exterior light fixtures, including two potted plants by the entryway. The front yard maintenance is included in the HOA. The amazing community amenities include a guard gated attendant, Jr. Olympic size swimming pool, spa, BBQ , picnic areas , tot lot, tennis courts, basketball courts, and walking trails. Short distance to Award-winning Elementary, Junior High and High Schools, College of the Canyons, and CalArts University. Located in the heart of Valencia with easy freeway access, close to shopping, dining and entertainment. NO MELLO ROOS!! This enchanting Valencia Woodlands home is beyond gorgeous in every way, showing true pride of homeownership! Welcome home to a lifestyle!

