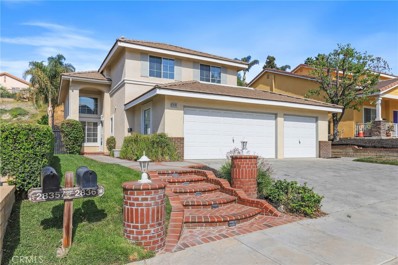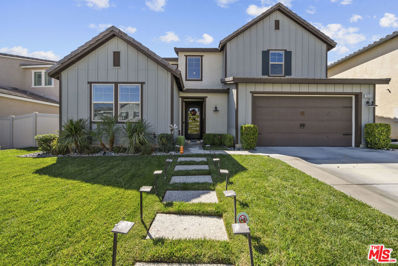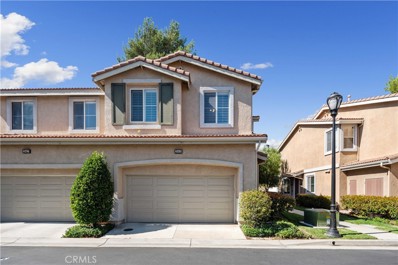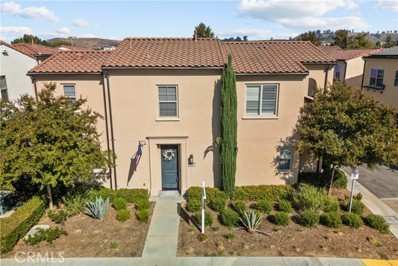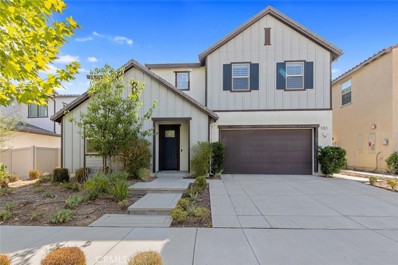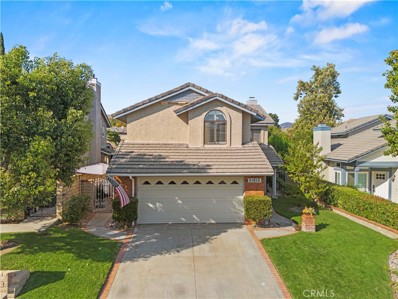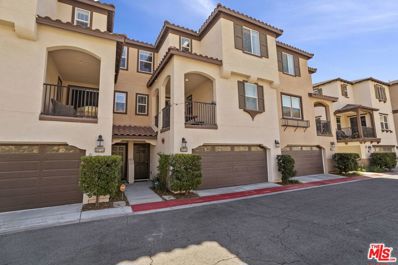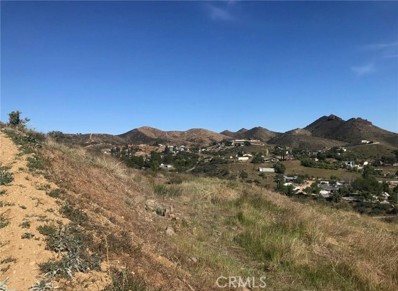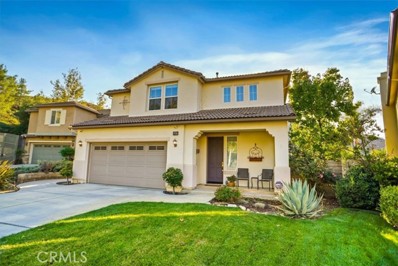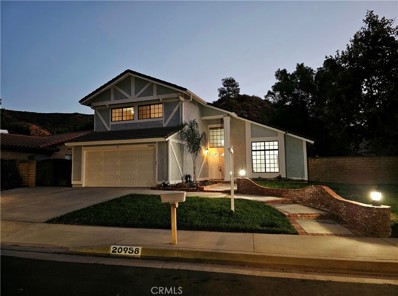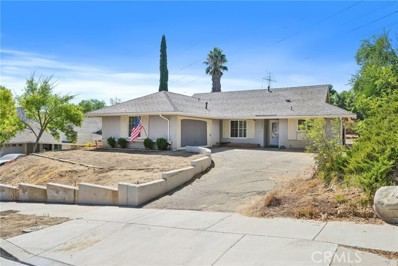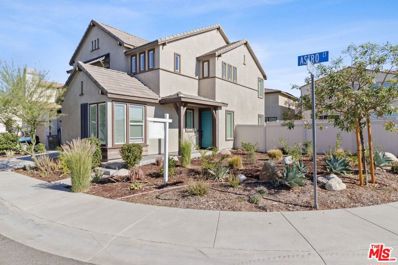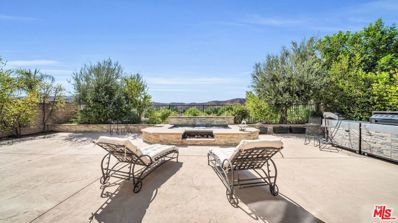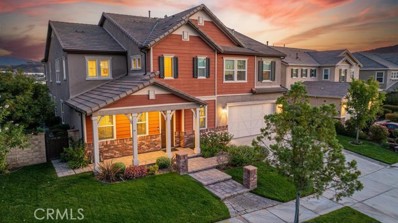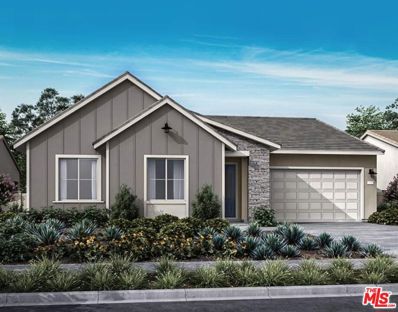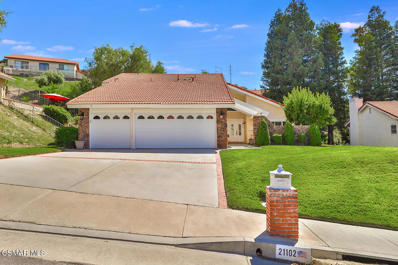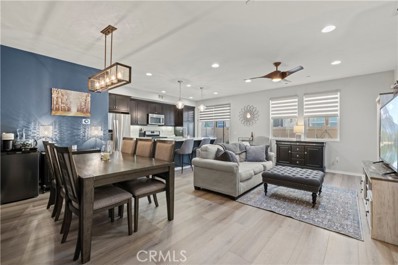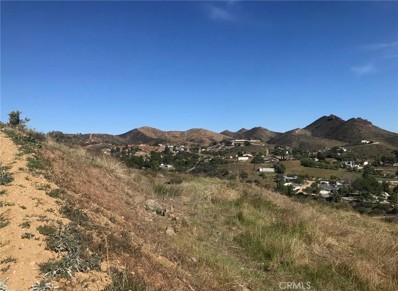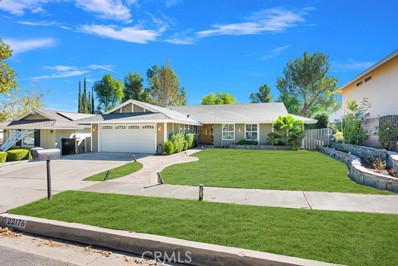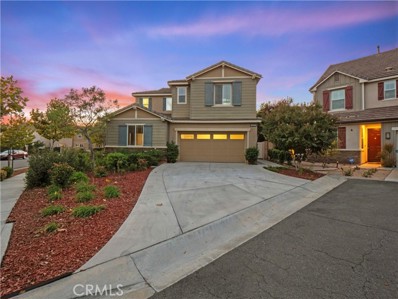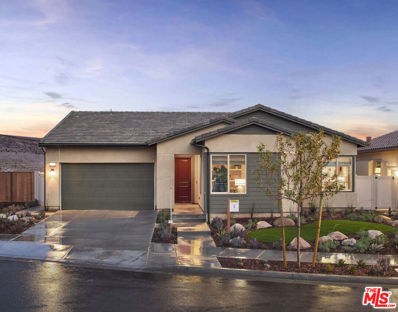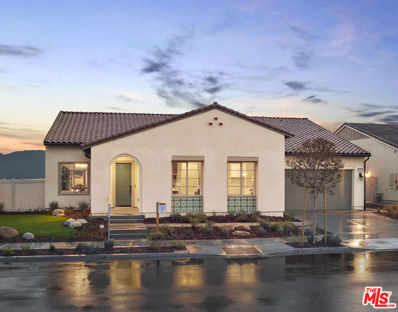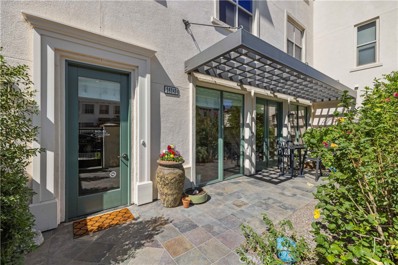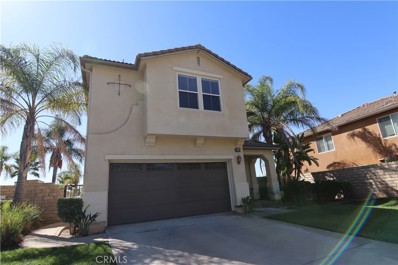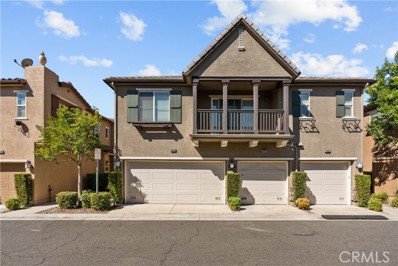Santa Clarita CA Homes for Rent
$970,000
28361 Rodgers Drive Saugus, CA 91350
- Type:
- Single Family
- Sq.Ft.:
- 2,040
- Status:
- Active
- Beds:
- 4
- Lot size:
- 0.2 Acres
- Year built:
- 1997
- Baths:
- 3.00
- MLS#:
- SR24209354
ADDITIONAL INFORMATION
Discover this stunning pool home located in the highly desirable Cottage Glen tract of Saugus, where you’ll enjoy the benefits of no HOA and no Mello Roos fees! As you enter, you’re greeted by tall ceilings and an abundance of natural light streaming through large windows, creating a bright and airy atmosphere. The home features spacious living areas, including a formal living room and a cozy family room, complemented by a generous dining room perfect for entertaining. The chef’s kitchen is a true delight, boasting elegant oak cabinets, luxurious granite countertops, and modern stainless steel appliances. Convenience is key with a full bedroom and bathroom on the main level, making it ideal for guests or family. Stylish laminate and plush carpet flooring create a warm ambiance throughout. Upstairs, you’ll find three spacious bedrooms, including a primary suite that offers a large balcony overlooking the serene backyard—a perfect retreat. The attached three-car garage provides ample parking and storage space. Outside is your entertainer’s paradise, featuring a sparkling pool, a shaded built-in BBQ area, and a covered patio, making it the ideal setting for gatherings. Additionally, this home is served by top-rated schools. Don’t miss your chance to own this exquisite home—schedule a viewing today before it’s gone!
$1,300,000
18344 Cachet Way Santa Clarita, CA 91350
- Type:
- Single Family
- Sq.Ft.:
- 2,978
- Status:
- Active
- Beds:
- 4
- Lot size:
- 0.12 Acres
- Year built:
- 2019
- Baths:
- 3.00
- MLS#:
- 24449399
ADDITIONAL INFORMATION
Welcome to this Prestigious view home in the Skyline Community! This home features 4 beds 3 baths upgraded flooring throughout the entire home, granite counters and so much more. The Backyard is an entertainers backyard or to enjoy peacefully while you sit back relax and enjoy the views. The 2 car garage features a electric car charge plug, water softener, and a side door to exit to the backyard. The community features a beautiful resort living pool and jaccuzi plus other ammenitites.
- Type:
- Townhouse
- Sq.Ft.:
- 1,790
- Status:
- Active
- Beds:
- 4
- Lot size:
- 0.23 Acres
- Year built:
- 2000
- Baths:
- 3.00
- MLS#:
- SR24214916
ADDITIONAL INFORMATION
Come and see this beautiful two-story home nestled within the exclusive gated Oak Lane community of Santa Clarita. This home boasts a stunning kitchen with sleek quartz countertops and a stylish tile backsplash, perfect for those who love to cook and entertain. The living room is warm and inviting, featuring a stone fireplace and a built-in entertainment center, while the adjacent dining area is enhanced by a lovely chandelier. Downstairs, you'll find a convenient bathroom for guests. The oversized primary suite offers a ceiling fan, a spacious en-suite bathroom with a standing shower, a separate soaking tub, dual sinks, and a custom walk-in closet. There are three additional bedrooms, along with a hall bathroom featuring dual sinks and a shower/tub combo. Other notable features include upstrairs skylights letting in natural light, a newer HVAC system for year-round comfort, plantation shutters throughout, and a well-equipped laundry room with plenty of storage space. The direct access two-car garage includes an additional storage nook and overhead storage, and the private backyard offers beautiful hardscape, ideal for outdoor relaxation and entertaining. The Oak Lane community provides fantastic amenities such as controlled access, a pool, and a relaxing spa just to name a few. With close proximity to parks, dining, schools, and restaurants, this home offers the perfect balance of comfort and convenience. It's a must-see and a wonderful place to call home!
$695,000
21951 Moveo Drive Saugus, CA 91350
Open House:
Saturday, 11/16 12:00-3:00PM
- Type:
- Single Family
- Sq.Ft.:
- 1,696
- Status:
- Active
- Beds:
- 3
- Lot size:
- 0.33 Acres
- Year built:
- 2014
- Baths:
- 3.00
- MLS#:
- SR24209930
ADDITIONAL INFORMATION
NEW PRICE!!! Welcome to this stunning 3-bedroom, 3-bathroom, 1,696 sq ft home in the highly desirable Villa Metro community of Santa Clarita! Designed for versatility, this ideal floor plan offers separate living spaces on both levels, perfect for multigenerational living or roommates. On the lower level, you’ll find a spacious living room with rich, dark hardwood floors, a tiled entryway, and direct access to a private outdoor patio—an ideal spot for relaxation. The downstairs bedroom features a large closet, while the full bathroom offers elegant stone counters and a walk-in shower. Direct access to the attached 2-car garage with ample storage space and 220-volt wiring for EVs adds extra convenience. Upstairs, an abundance of natural light floods the open-concept living area, where dark hardwood floors and plantation shutters create a welcoming atmosphere. The updated kitchen boasts Corian countertops, a glass tile backsplash, white cabinetry, a breakfast bar, and stainless-steel appliances. Adjacent, the family and dining rooms lead to a spacious balcony, perfect for enjoying your morning coffee or entertaining guests. The master suite includes a luxurious ensuite bathroom with dual vanities and a walk-in shower. A third bedroom offers flexibility, making it ideal for a home office or kids' room, while the second upstairs bathroom includes a tub/shower combo. Additional features include recessed lighting, plantation shutters, a convenient laundry closet with a washer and dryer, and plenty of storage throughout. Villa Metro is a gated community offering resort-style living with an array of fantastic amenities, including sparkling pools, relaxing spas, a clubhouse, a fire pit, picnic areas, a playground, and a community garden. Commuters will love the convenient access to the Metro station via a nearby walking bridge. Ideally located near top-rated schools, local markets, parks, shopping, and dining options, this home has everything you’ve been waiting for. Schedule your appointment today and make this vibrant community your new home!
$1,225,000
18376 Cachet Way Saugus, CA 91350
- Type:
- Single Family
- Sq.Ft.:
- 3,148
- Status:
- Active
- Beds:
- 5
- Lot size:
- 0.12 Acres
- Year built:
- 2019
- Baths:
- 5.00
- MLS#:
- SR24208732
ADDITIONAL INFORMATION
Stunning Skyline VIEW Home with 5 bedrooms PLUS a den PLUS a loft and 4 1/2 bathrooms and PAID for Solar! The largest model in the Mystral tract is light, bright and neutral throughout! Many upgrades in this home including luxury vinyl plank flooring, recessed lighting, pre wire for ceiling fans in most rooms, and so much more! The coveted open floor plan makes for seamless entertaining. The kitchen overlooks the dining room, family room and backyard and features gorgeous upgraded granite counters, the prettiest grey-blue subway tile backsplash, timeless white thermafoil cabinetry, stainless steel appliances, and a walk in pantry. 4 large sliding California doors lead you to the perfectly manicured entertainers backyard with spectacular unobstructed views through a glass wall revealing gorgeous mountain views and epic sunsets. Also downstairs you will find a large multi-gen suite and bath with shower enclosure, white counter and cabinets and a second sliding glass door to the backyard with breathtaking views of the valley and mountains. Upstairs you will find an open loft with plenty of space, a roomy primary with ensuite featuring quartz counters, dual sinks, upgraded tile floors, oversized soaking tub, separate shower and large walk in closet! Also find 3 additional bedrooms, 2 baths and large laundry room with a sink and plenty of storage. One of the bedrooms features it's own bath complete with shower/tub combo and walk in closet! Walking distance to the gorgeous Lookout with a playground, clubhouse, a sparkling pool and spa, kids wading pool and splash pad, BBQ's, Glass enclosed gym all overlooking the stunning views of the valley. Additional pool, parks and clubhouse are also a short distance away. Enjoy miles of hiking trails all around, newer Skyline shopping center and streamlined access to the 14 freeway through, Sierra Highway, Golden Valley or Whites Canyon. This is a home to keep in the family for year to come!
- Type:
- Single Family
- Sq.Ft.:
- 1,924
- Status:
- Active
- Beds:
- 4
- Lot size:
- 0.12 Acres
- Year built:
- 1988
- Baths:
- 3.00
- MLS#:
- SR24208248
ADDITIONAL INFORMATION
Welcome to this exquisite property that embodies modern luxury and effortless living, nestled in a serene neighborhood. This beautifully upgraded home showcases a perfect blend of elegance and functionality, making it a true gem. As you step inside, you will be captivated by the timeless elegance of the elegant travertine marble flooring that flows seamlessly throughout the downstairs, creating a sophisticated ambiance. Stylish plantation shutters adorn every window, offering both privacy and a touch of refinement. The chef's dream kitchen boasts brand new appliances, perfect for culinary enthusiasts, while modern touches such as new wall switches and plates enhance the aesthetic appeal and functionality of the space. A whole house fan with a timer switch ensures efficient air circulation, keeping your home comfortable year-round. Step outside to discover inviting outdoor spaces, complete with a stylish manual awning, making it ideal for relaxation or entertaining guests. The contemporary kitchen lighting illuminates the area beautifully, adding to the modern charm. Thoughtful renovations throughout the home, including updated plumbing and fresh paint, create a clean and inviting atmosphere. The luxurious master bathroom offers a spa-like experience, featuring new sinks, a spacious shower, and elegant finishes. This property is designed with convenience in mind, featuring pull-out drawers in both the kitchen and master bathroom for enhanced organization. Ceiling fans in every room ensure year-round comfort, while the new gas fireplace in the dining room provides warmth for cozy evenings. Outside, a tranquil water feature and lush landscaping create a peaceful retreat, complemented by an efficient irrigation system. The versatile garage includes built-in cabinets and a flexible office/spare room, making it perfect for work or hobbies. Energy efficiency is prioritized with an advanced heating and air system equipped with an Ecobee smart thermostat, working in harmony with a Tesla solar system to maximize savings. Furthermore, the new garage door opener with outdoor keypad access and network capabilities cater to your modern lifestyle. This property is more than just a house; it’s a sanctuary designed for those who appreciate the finer things in life. Schedule your private tour today and immerse yourself in the elegance and comfort that await you!
- Type:
- Condo
- Sq.Ft.:
- 2,530
- Status:
- Active
- Beds:
- 5
- Lot size:
- 0.37 Acres
- Year built:
- 2017
- Baths:
- 4.00
- MLS#:
- 24450169
ADDITIONAL INFORMATION
Nestled at the rear of the gated River Village community, this beautifully appointed 5-bedroom, 4-bathroom home offers a blend of luxury and convenience. The first level features a spacious family room with a full bathroom, sliding doors that open to a low-maintenance outdoor patio with artificial grass, and direct access to a large 2-car garage.On the second floor, you'll find a stunning kitchen with an extra-large island/breakfast bar, granite countertops, and stainless steel appliances. The open floor plan seamlessly connects the dining and living rooms, which also have sliding doors leading to a balconyperfect for enjoying your morning coffee. This floor also includes a bedroom and a full bathroom with a shower/tub combo.The third level is home to a large primary suite with a walk-in closet and an en-suite bathroom featuring double sinks, a shower, and a soaking tub. Additionally, there are two more bedrooms, another full bathroom, and a conveniently located laundry room.The community offers beautiful HOA amenities such as a pool, spa, parks, clubhouse, playground, BBQ area, and picnic tables. Located in the heart of Santa Clarita, this home provides easy access to shopping, restaurants, parks, and much more!
- Type:
- Land
- Sq.Ft.:
- n/a
- Status:
- Active
- Beds:
- n/a
- Lot size:
- 2.52 Acres
- Baths:
- MLS#:
- CRSR24203833
ADDITIONAL INFORMATION
LOCATION LOCATION LOCATION! DEVELOPER OPPORTUNITY !! COMES WITH APPROVED PLANS, PERMITS PULLED, FOR A BRAND NEW 1-STORY SINGLE FAMILY HOME !! Great opportunity for BUILDERS,CONTRACTORS, DEVELOPERS. This 2.5 acres lot in the picturesque hills of Agua Dulce is free, clear, graded and has all the feel of living in the hills with a panoramic view . Located minutes away from Downtown Los Angeles and within proximity to Santa Clarita and the San Fernando Valley, highly desired for its natural beauty. The approved plans for the new build are for a single family residence with 2639 sq ft of habitable floor area with 3 bedrooms and 3.5 bathroom. With little imagination, this property can be transformed into your dream home with a view out of this world!
$1,163,300
28207 Lorita Lane Saugus, CA 91350
- Type:
- Single Family
- Sq.Ft.:
- 2,789
- Status:
- Active
- Beds:
- 5
- Lot size:
- 0.18 Acres
- Year built:
- 2004
- Baths:
- 3.00
- MLS#:
- SR24217963
ADDITIONAL INFORMATION
Pool Home in the desirable Madison - St. Clare Community. 5 Bedroom, 3 Bath, plus loft plus a music room/den located on a Spacious Cul-de-sac Lot! Reasonable HOA Fees! NO MELLO ROOS. Porch Entry opens to a spacious Living Room with cathedral ceiling accented by a sweeping staircase. The Living Room connects to a separate Dining Room; perfect for entertaining! Kitchen with granite counters, large island/bar, gas cooktop, double ovens, microwave, pantry cabinet, built-in desk and a adjoining Sunny Eat-In area. The Kitchen opens to the Family Room highlighted with a Fireplace and looks out to the Patio, yard & Pool areas. Additional First Floor Bonus area ideal for a Music Room, Den or office. There's also a First Floor Guest Bedroom with Full Guest Bathroom with walk-in shower. Ascend the Sweeping Staircase to the upper floor Primary Bedroom Suite with coffered ceiling and walk-in closet. Primary Bathroom features dual sink vanities, make-up area, soaking tub, walk-in shower and water closet. Bedrooms 3, 4 & 5, plus a the Loft/Bonus area also located on Upper Level. Additional features are mirrored closet doors and ceiling fans. Upstairs Full Hall Guest Bathroom with dual sink vanity. Upper Level Laundry Room with ample storage cabinets. Backyard features a covered patio with ceiling fans, overlooking the swimming pool, spa, fireplace, fountain and mountain views! Garage with overhead storage and shelving. Amenities galore: Owned Alarm System, LVP flooring, PEX plumbing, newer HVAC, Two Whole House Fans, recent paint and carpet. Recent upgraded pool equipment.
Open House:
Saturday, 11/16 1:00-5:00PM
- Type:
- Single Family
- Sq.Ft.:
- 1,830
- Status:
- Active
- Beds:
- 3
- Lot size:
- 0.22 Acres
- Year built:
- 1982
- Baths:
- 3.00
- MLS#:
- SR24205004
ADDITIONAL INFORMATION
Check out this stunning, remodeled pool and RV home nestled in a serene, mature part of the Saugus/Santa Clarita neighborhood with no HOA fees! Featuring fresh paint inside and out, new tiles, baseboards, newer carpet, brand-new remodeled kitchen and bathrooms with quartz countertops, and a stunning, marble/quartz mosaic and glass rock fireplace. The downstairs bath features a pretty stained-glass window. The stainless steel kitchen appliances stay with the house, all of which, except the refrigerator, are brand new and the refrigerator is just five years old and is included with no warranty. There is recessed lighting throughout. The huge, 70" TV in the living room is included, and has a built-in niche below it for a sound bar. All bedrooms are conveniently located upstairs. The primary bedroom has an exquisite ensuite bath with dual sinks, walk-in shower, and a large walk-in closet with shoe organizer built-ins. The front door and garage door brand new, and so are the 6-panel interior doors. There is also a pocket door between the dining room and kitchen. The two-car garage has built-ins and a smart automatic door opener which can notify you via an app you can install if you accidentally leave your garage door open for a period of time, and you can close it from your phone. Similarly, you can also control the sprinkler system from your phone. There is also a new 50-gallon water heater and a newer 5-ton AC (which was just serviced) to keep the house nice and cool during the warm summer days. During cooler evenings there is no need to keep the AC running; instead, just open some windows and turn on the whole house fan to draw the cool air into the house. All bathrooms have brand-new toilets. The pebble-tech bottom pool & spa (recently acid-washed) with color lights and multiple fountains beacon you outside for a nice cool swim, creating the perfect backyard party atmosphere. This home truly has it all, so don’t miss the chance to make it yours!
Open House:
Saturday, 11/16 12:00-3:00PM
- Type:
- Single Family
- Sq.Ft.:
- 1,566
- Status:
- Active
- Beds:
- 3
- Lot size:
- 0.3 Acres
- Year built:
- 1966
- Baths:
- 2.00
- MLS#:
- NP24206529
ADDITIONAL INFORMATION
Welcome to 28043 Urbandale Ave, a hidden gem in the heart of Santa Clarita, offering a rare opportunity for homebuyers looking for a rehab project or a starter home with room to grow. This spacious property sits on a blank canvas of a lot, ready for you to design your dream outdoor oasis. Inside, the home retains its original charm, featuring custom-built cabinets and shelving crafted by the previous owner along with a hidden Murphy closet (in the den, behind the bookshelf), giving the space a unique touch. Whether you’re looking to update and modernize the interior, or simply add your personal style, this home offers the perfect foundation. With plenty of potential to upgrade the kitchen, bathrooms, and living areas, this is your chance to create a truly personalized living space. Perfect for first-time homebuyers ready to add value or seasoned investors looking for their next project, 28043 Urbandale Ave is your blank slate for creativity. Don’t miss this incredible opportunity to transform this home into a show-stopper!
- Type:
- Single Family
- Sq.Ft.:
- 2,294
- Status:
- Active
- Beds:
- 4
- Lot size:
- 2.07 Acres
- Year built:
- 2019
- Baths:
- 3.00
- MLS#:
- 24448329
ADDITIONAL INFORMATION
Welcome to 18207 Astro Ct., a captivating corner lot home in the highly desirable Skyline Ranch neighborhood. This stunning home offers 4 bedrooms, 3 baths, luxury vinyl flooring, newer carpet, stainless steel appliances, and fresh paint throughout. The thoughtful floor plan includes one bedroom downstairs and three bedrooms upstairs, providing ample space for relaxation and entertainment. A major highlight is the fully paid-off solar system, allowing you to enjoy lower energy costs while embracing a sustainable lifestyle. The HOA community amenities include a clubhouse, private trails, a playground, a gym, a pool, and a spa perfect for those hot summer days. Don't miss your chance to make this exceptional home yours!
- Type:
- Single Family
- Sq.Ft.:
- 3,692
- Status:
- Active
- Beds:
- 5
- Lot size:
- 0.16 Acres
- Year built:
- 2013
- Baths:
- 5.00
- MLS#:
- 24448093
ADDITIONAL INFORMATION
Newer construction with over $400k in upgraded finishes, fixtures, and equipment. Wide plank hardwood floors, designer lighting, tile, stone counters, architectural ceilings, and walls throughout. True cook's kitchen with powerful hood vent, Sub-zero, Wolf, and Bosch appliances. For extraordinary entertaining options: the grand kitchen opens to the family room, then through sliding doors to an outdoor patio with fire pits and a cascading spa framed by serene nature views and the Santa Clara River. First-floor in-law suite with its own living area, kitchenette, bedroom, bath, laundry & private entrance perfect for guests or extended family. Upstairs, the primary suite comes with a walk-in closet and an updated bathroom with granite finishes, a tub, and a glass shower. Three additional bedrooms and a loft/family area complete the upper level and the practicality of an upstairs laundry room. The Sunpower solar system is owned & will be transferred. Enjoy good health and beauty with reverse osmosis drinking water and a water heater that features a descaling system. Three-car garage.
$1,625,000
22372 Driftwood Court Saugus, CA 91350
- Type:
- Single Family
- Sq.Ft.:
- 4,830
- Status:
- Active
- Beds:
- 5
- Lot size:
- 0.2 Acres
- Year built:
- 2013
- Baths:
- 5.00
- MLS#:
- SR24204759
ADDITIONAL INFORMATION
Simply spectacular pool home with views of the hills, city lights and upgrades throughout this largest model available in River Village. Truly everything the discriminating buyer could ask for. Perfect location at the end of the cul-de-sac with no neighbors across the street, just greenbelt. No neighbors directly behind either just unobstructed views! Amazing full length folding doors lead to a gorgeous pebble tech saltwater pool/spa with Baja entry, outdoor kitchen, firepit and the covered California room provides a large, shaded area as well. Stone paver hardscape completes the resort atmosphere. The floorplan offers an open feeling with large living and bedroom spaces you would expect for over 4,800 square feet. There is a junior primary suite down and an oversized primary up with 2 walk-in closets and a large deck to take in the panorama views. Really like offering a primary up and down. In addition to the primary there is another upstairs bedroom with attached bath making 3 en-suite options in the home. Also, a downstairs gym (with closet) and huge loft up to go with the 5 bedrooms offering plenty of flexibility with the space. Between the living room, great room and loft there are 3 distinct living areas, all generous in size. Lots of impressive upgrades too! Owned solar, wood floors, stainless appliances, neutral granite and stone in the kitchen and baths (the primary bath is especially spacious), crown molding, all new LED lights and the list goes on. True pride of ownership throughout. The gated "River Village" community is loved for its open space, hiking and biking trails, clubhouse with pool/spa/BBQ and in town location. What a home!
- Type:
- Single Family
- Sq.Ft.:
- 1,955
- Status:
- Active
- Beds:
- 2
- Lot size:
- 0.15 Acres
- Year built:
- 2024
- Baths:
- 3.00
- MLS#:
- 24448458
ADDITIONAL INFORMATION
NO MELLO ROOS and lower HOA dues for this NEW construction single story by Tri Pointe Homes at Skyline. Special location on an end/corner lot at cul-de-sac, this floorplan features 2 beds/2.5 baths, and numerous upgrades such as a 12' x 8' slider, laundry sink, SS GE Cafe appliance line, polished Quartz kitchen surfaces, white Shaker cabinetry, matte black hardware and faucets, LYP and carpet flooring. Live the Altis 55+ lifestyle with a community clubhouse (The Vue Point) that includes sprawling outdoor vistas, game room, event bar, workout studio, pool, hot tub, open space, community BBQ and monthly community events! Pickleball courts, putting green, trails and more complement this gated neighborhood. Estimated January move-in quickly approaching.
- Type:
- Single Family
- Sq.Ft.:
- 2,421
- Status:
- Active
- Beds:
- 4
- Lot size:
- 0.27 Acres
- Year built:
- 1979
- Baths:
- 3.00
- MLS#:
- 224004111
ADDITIONAL INFORMATION
This Super Sharp Showplace Home Is in Perfect Move In Condition! Lovingly Maintained & Showing True Pride Of Ownership! Rare Offering! Great Curb Appeal! No Mello Roos! Very Low HOA! Amazing Entertainer's Backyard! Decorator Shutters Throughout! Outstanding Open Floor Plan With Bedroom & Bath Downstairs! Gorgeous Granite Center Island Cook's Kitchen With Upgraded Viking Oven & Refrigerator With Cabinets Above! Fabulous Family Room! Marvelous Main Bedroom Suite! Terrific Room Sizes! Treasured Neighborhood! Excellent Location! Moments to Central Park, Award Winning Schools Fantastic Restaurants & Excellent Eateries abound! Must See! Do Not Miss!
Open House:
Sunday, 11/17 12:00-3:00PM
- Type:
- Condo
- Sq.Ft.:
- 1,690
- Status:
- Active
- Beds:
- 3
- Lot size:
- 0.51 Acres
- Year built:
- 2015
- Baths:
- 3.00
- MLS#:
- SR24202127
ADDITIONAL INFORMATION
Welcome to this stunning turnkey home located in the highly sought-after gated community of River Village. This beautifully updated property boasts high ceilings, recessed lighting, and new flooring and paint, all enhanced by an abundance of natural light. Upon entering, you’ll find an open and inviting floorplan that seamlessly connects the cozy living room, dining area, and a modern kitchen. The kitchen features a large center island, sleek dark cabinets, stainless steel appliances, ample storage, and a walk-in pantry, making it the perfect space for cooking and entertaining. Upstairs, retreat to the spacious private primary suite, complete with a custom-built walk-in closet, cabinets, shelves, and drawers. The luxurious en-suite bathroom features dual vanities, a separate glass-enclosed shower, and a soaking tub. A full-size laundry room, conveniently located next to the primary suite, offers space for side-by-side washer and dryer units. Two additional bright and airy bedrooms with mirrored closets and a shared full bathroom with double sinks and a tub/shower combo are just down the hall. Outside, the upgraded back patio is perfect for relaxing or entertaining, with a built-in fireplace providing a cozy atmosphere. The property also includes a two-car attached garage with built-in cabinets. Enjoy resort-style living with community amenities including a gated pool and spa, BBQ area, and playground. Ideally located close to freeways, highly rated schools, shopping, and dining.
- Type:
- Land
- Sq.Ft.:
- n/a
- Status:
- Active
- Beds:
- n/a
- Lot size:
- 2.52 Acres
- Baths:
- MLS#:
- SR24203833
- Subdivision:
- Custom Agua Dulce (CADUL)
ADDITIONAL INFORMATION
LOCATION LOCATION LOCATION! DEVELOPER OPPORTUNITY !! COMES WITH APPROVED PLANS, PERMITS PULLED, FOR A BRAND NEW 1-STORY SINGLE FAMILY HOME !! Great opportunity for BUILDERS,CONTRACTORS, DEVELOPERS. This 2.5 acres lot in the picturesque hills of Agua Dulce is free, clear, graded and has all the feel of living in the hills with a panoramic view . Located minutes away from Downtown Los Angeles and within proximity to Santa Clarita and the San Fernando Valley, highly desired for its natural beauty. The approved plans for the new build are for a single family residence with 2639 sq ft of habitable floor area with 3 bedrooms and 3.5 bathroom. With little imagination, this property can be transformed into your dream home with a view out of this world!
Open House:
Saturday, 11/16 1:00-4:00PM
- Type:
- Single Family
- Sq.Ft.:
- 1,782
- Status:
- Active
- Beds:
- 3
- Lot size:
- 0.2 Acres
- Year built:
- 1966
- Baths:
- 2.00
- MLS#:
- SR24220210
ADDITIONAL INFORMATION
PRICED TO SELL HURRY UP BEFORE IT'S GONE !! Feel the freedom of fully paid-off solar, a battery backup, and an EV charger as you settle into one of Saugus’s most desirable homes—just in time for the holiday season! Nestled in an exclusive neighborhood, this home is designed for both celebration and everyday comfort. Imagine hosting gatherings in the expansive backyard, complete with a luxurious spa under the stars, a spacious patio for outdoor dining, and breathtaking hilltop views. Inside, a modernized kitchen with granite countertops awaits your holiday feasts, and updated bathrooms add an extra touch of elegance for you and your guests. Year-round comfort comes easy with an upgraded HVAC system, a newer roof, and energy-efficient solar, blending practicality with style. Located in a highly sought-after neighborhood with top-rated schools and just moments from Central Park, this home is truly where memories are made. Don’t miss your chance to call this dream home yours and celebrate the season in style!
$920,000
22035 Windham Way Saugus, CA 91350
Open House:
Saturday, 11/16 12:00-3:00PM
- Type:
- Single Family
- Sq.Ft.:
- 2,194
- Status:
- Active
- Beds:
- 4
- Lot size:
- 0.94 Acres
- Year built:
- 2015
- Baths:
- 3.00
- MLS#:
- SR24202515
ADDITIONAL INFORMATION
RARE SALE! This extraordinary home is 1 of 2 in the entire Providence at River Village community! Not only was it the original model home for the entire subdivision, but it's 1 of 2 homes in the neighborhood that has an oversized 2-4 car DRIVEWAY! Unfortunately the parking is not very good here, unless you own this home! Anyone who entertains & has guests visit often will appreciate this extra parking immensely. This beautiful two-story, 4-Bedroom 3-Bath home, located in the heart of Santa Clarita, is located in the sought-after gated community of River Village. Walk into the kitchen and see gorgeous granite counter tops, stainless-steel appliances and a 5-burner range. Includes walk-in pantry and tons of storage space. The DOWNSTAIRS BEDROOM and full bath is another huge perk of this home as it is great for visitors, in-laws, or could be rented out. The laundry room and linen closet is conveniently located inside. Giant master bedroom and bathroom with sitting area and enormous walk-in closet. Beautifully tranquil backyard has massive gazebo…great for entertaining or a backyard BBQ. 2-car attached garage allows direct access into the home. Not far from the park that has a child playground, pool and jacuzzi. Located in one of the safest neighborhoods in the city surrounded by some of the highest rated schools in LA County! Centrally located within a 10-minute drive of any destination in Santa Clarita. Welcome to your new home in the River Village community!
- Type:
- Single Family
- Sq.Ft.:
- 1,800
- Status:
- Active
- Beds:
- 2
- Lot size:
- 0.14 Acres
- Year built:
- 2024
- Baths:
- 3.00
- MLS#:
- 24445969
ADDITIONAL INFORMATION
NO MELLO ROOS! New construction by Tri Pointe Homes, live the Altis 55+ lifestyle with a community clubhouse (The VuePoint) that includes sprawling outdoor vistas, game room, event bar, workout studio, pool, hot tub, open space, community BBQ and monthly community events! Pickleball courts, putting green, trails and more complement this gated location. Floorplan is a single-level home that features 2 beds/2.5 baths and is nestled on a corner cul-de-sac homesite offering LIMITED TIME for personalized cabinet/electrical/counter/flooring selections as construction progresses to an estimated April move-in.
- Type:
- Single Family
- Sq.Ft.:
- 2,564
- Status:
- Active
- Beds:
- 3
- Lot size:
- 0.2 Acres
- Year built:
- 2024
- Baths:
- 3.00
- MLS#:
- 24445909
ADDITIONAL INFORMATION
Gated community at Altis at Skyline by Tri Pointe Homes, an ACTIVE ADULT (55+) community. No Mello Roos for this new construction single-level home that blends modern elegance and space on a premium corner site within cul-de-sac. With 3 beds/3 baths, dramatic, elevated ceilings and an open floor plan, home highlights include an upgraded GE Cafe SS appliance package, 16' X 8' sliding doors at Outdoor Room, Shaker cabinetry, additional recessed/pendant lighting, polished Quartz counters, spa bath and laundry sink options. LVP and carpet flooring included (see photos). Live the Altis lifestyle with a spectacular community clubhouse (The Vue Pointe) with panoramic vistas, game room, event bar, workout studio, pool, hot tub, community BBQ and monthly events! Pickleball courts, putting green, trails and more are all nearby! Estimated January move-in.
$799,000
26243 Prima Way Saugus, CA 91350
- Type:
- Condo
- Sq.Ft.:
- 2,432
- Status:
- Active
- Beds:
- 4
- Lot size:
- 0.26 Acres
- Year built:
- 2014
- Baths:
- 4.00
- MLS#:
- SR24201128
ADDITIONAL INFORMATION
NEW PRICE! So many OPPORTUNITIES in this MIXED USE floor plan, located in the highly desirable Villa Metro Community! While this home is suitable as a single family residence, it is also perfect for a small business owner, multi-gen family or to generate income with a rent-able space. This home is also available fully furnished (inquire for more details.) Built in 2014, this is still one of the coolest concepts in Santa Clarita! Two separate entrances into this home. Commercial space or a stand alone 4th bedroom located on the bottom floor with attached bathroom and separate A/C. 2nd floor is the main living area with open concept living/dining/kitchen, a beautiful primary bedroom and bath, separate powder room and laundry area. Kitchen features granite counter tops, maple cabinets, stainless steel appliances and farmhouse sink. Head to the third floor for 2 additional bedrooms, spacious loft and hall bathroom with dual sink vanity and shower/tub. There are closet organizers in these bedrooms. Lots of storage. Stunning tile floors. This home is light and bright! Tons of windows and upgraded blinds. Designer ceiling fans in each bedroom. All lights are LED. Great outdoor space with one of the largest patios of this floorplan. Beautiful landscaping, tranquil fountain and added outdoor electricity. Such a great spot to unwind! Attached two car garage with storage racks. In addition, enjoy all of the incredible amenities Villa Metro has to offer like a resort style pool, spa, clubhouse with kitchen, BBQ, fire pit, playground, picnic area, community garden and dog park. Commuter friendly, walk-able to the Metrolink train station and tons of bike/walking paths nearby. You won't want to miss this home! Inquire today!
- Type:
- Single Family
- Sq.Ft.:
- 2,272
- Status:
- Active
- Beds:
- 4
- Lot size:
- 0.13 Acres
- Year built:
- 2002
- Baths:
- 3.00
- MLS#:
- BB24193952
ADDITIONAL INFORMATION
Welcome to 28546 Curtis Alan Pl! Nestled in the sought-after Stone Creek Community, this stunning Hill Crest home is perfectly situated at the end of a tranquil cul-de-sac. With breathtaking views, this inviting residence boasts 4 spacious bedrooms and 3 full baths, including a conveniently located bedroom and bath on the main floor. Spanning over 2,270 sq. ft., the well-designed floor plan features an open kitchen area that flows seamlessly into the living spaces, ideal for entertaining and family gatherings. The home also includes a two-car attached garage, providing ample storage and convenience. Set on a generous 5,720 sq. ft. lot, this meticulously maintained home is hitting the market for the first time since its construction, offering a unique opportunity to own a piece of this desirable community. Don’t miss your chance to make this beautiful house your new home! Imagine stepping into your backyard, where the ordinary transforms into the extraordinary. As the sun sets, the city lights begin to twinkle, creating a breathtaking tapestry against the night sky. Your gaze sweeps across the vibrant skyline, each building illuminating the horizon like a constellation of possibilities.
- Type:
- Townhouse
- Sq.Ft.:
- 1,520
- Status:
- Active
- Beds:
- 3
- Lot size:
- 1.53 Acres
- Year built:
- 2005
- Baths:
- 3.00
- MLS#:
- OC24197407
ADDITIONAL INFORMATION
Welcome to this beautiful three bedroom townhome located in the highly desirable Mariposa community of Santa Clarita. This charming home boasts an open floor plan on the main level, with a kitchen that seamlessly flows into the spacious living and dining areas, offering a welcoming atmosphere for family and guests. Upstairs, you’ll find three bedrooms, providing plenty of space for a growing family. The Mariposa community offers fantastic amenities, including a clubhouse, sparkling pool and spa, BBQ area, and a playground - perfect for enjoying the sunny California lifestyle. With No Mello Roos and low-maintenance living, this townhome offers peace of mind and exceptional value. Conveniently located within walking distance to Skyline Ranch Plaza, where you’ll find a variety of shopping and dining options, this home offers the ideal balance of comfort, convenience, and community. Don’t miss out on this incredible opportunity to own in one of Santa Clarita’s most sought-after neighborhoods!

Santa Clarita Real Estate
The median home value in Santa Clarita, CA is $761,000. This is lower than the county median home value of $796,100. The national median home value is $338,100. The average price of homes sold in Santa Clarita, CA is $761,000. Approximately 68.06% of Santa Clarita homes are owned, compared to 28.7% rented, while 3.24% are vacant. Santa Clarita real estate listings include condos, townhomes, and single family homes for sale. Commercial properties are also available. If you see a property you’re interested in, contact a Santa Clarita real estate agent to arrange a tour today!
Santa Clarita, California 91350 has a population of 227,182. Santa Clarita 91350 is more family-centric than the surrounding county with 38.4% of the households containing married families with children. The county average for households married with children is 30.99%.
The median household income in Santa Clarita, California 91350 is $106,166. The median household income for the surrounding county is $76,367 compared to the national median of $69,021. The median age of people living in Santa Clarita 91350 is 37 years.
Santa Clarita Weather
The average high temperature in July is 89.3 degrees, with an average low temperature in January of 46.2 degrees. The average rainfall is approximately 18.4 inches per year, with 0 inches of snow per year.
