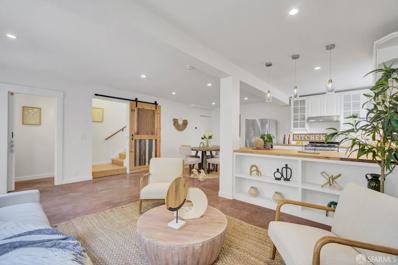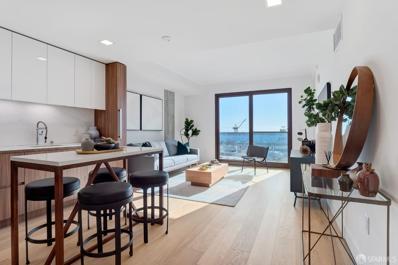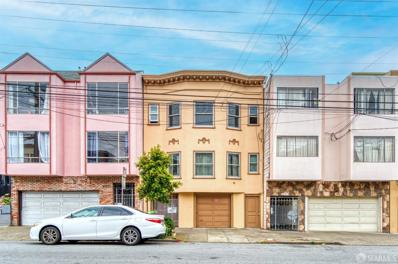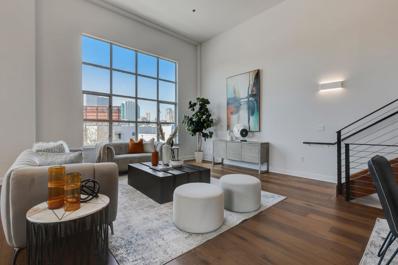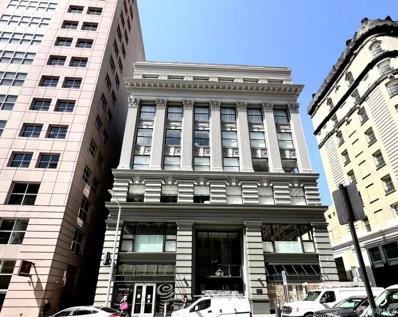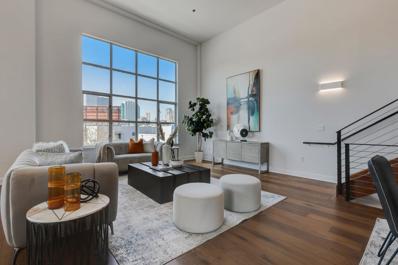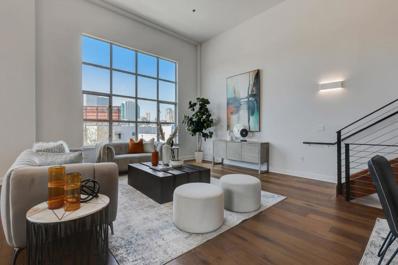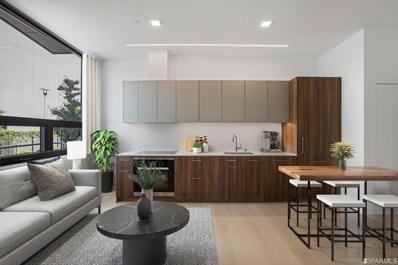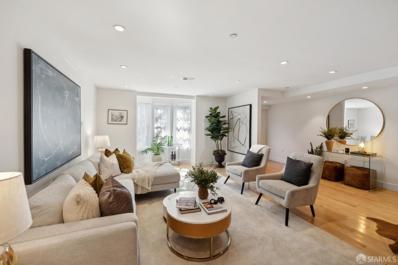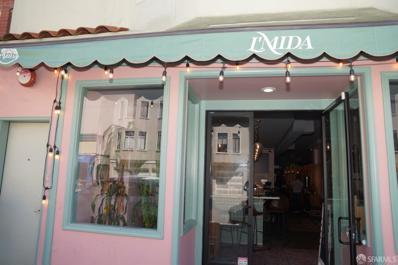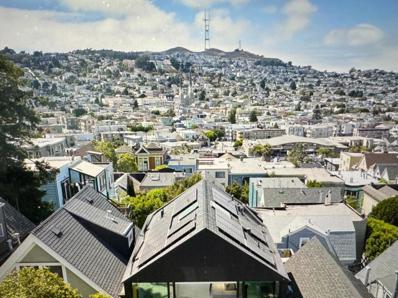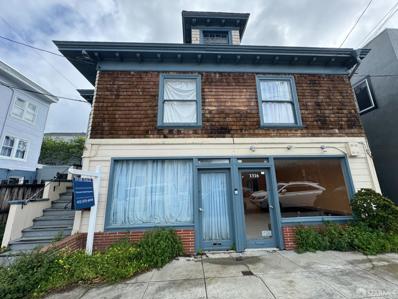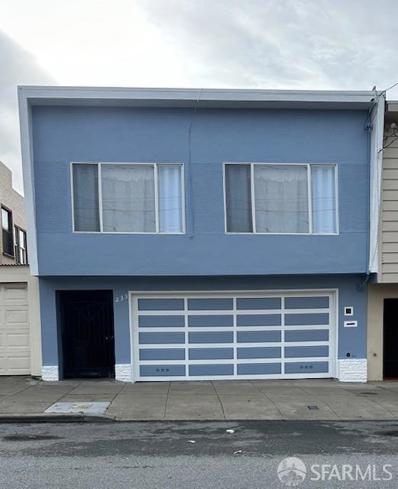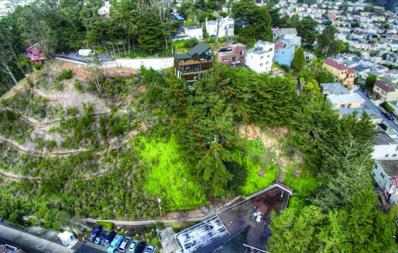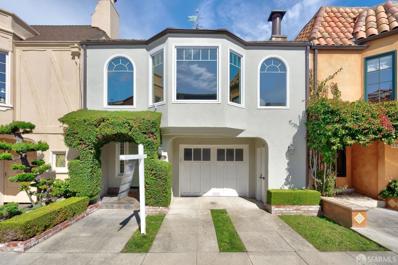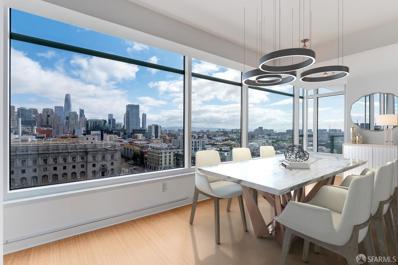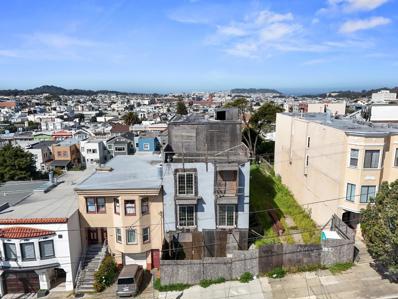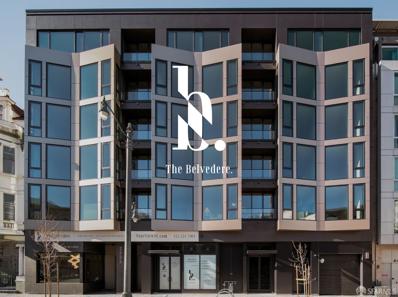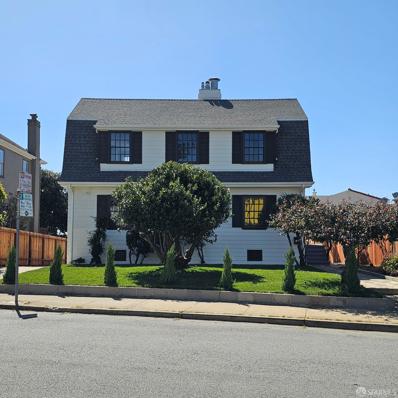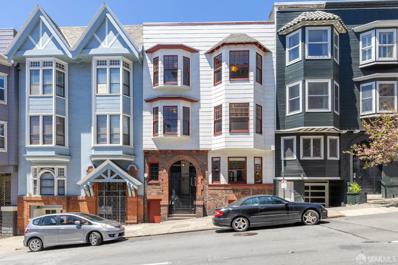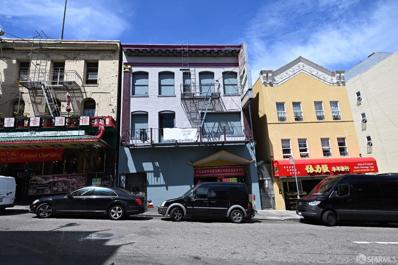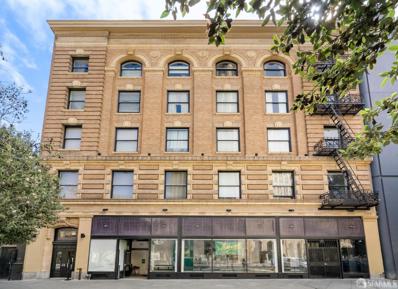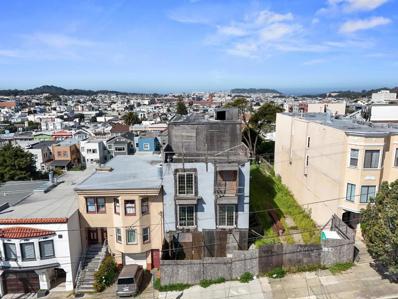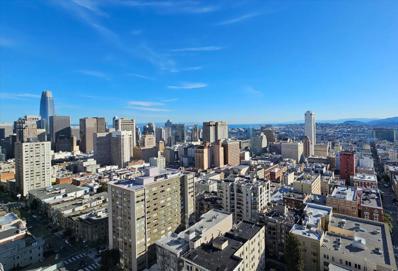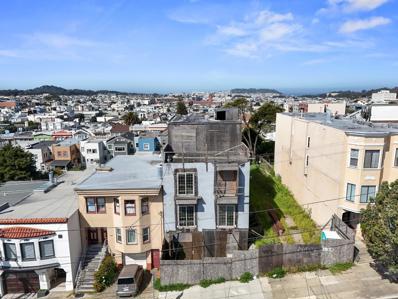San Francisco CA Homes for Rent
- Type:
- Condo
- Sq.Ft.:
- 1,050
- Status:
- Active
- Beds:
- 2
- Lot size:
- 0.06 Acres
- Year built:
- 1896
- Baths:
- 2.00
- MLS#:
- 424027744
ADDITIONAL INFORMATION
*Price Reduction!* An excellent opportunity for buyers in the market for a condo but longing for a single family home and more privacy. Discover a pristine hidden gem on York Street in the Inner Mission! This rare property, received a notable nod in the Wall Street Journal! Originally built in 1896 as a historic carriage house, this fully detached cottage spans two stories and combines period charm with modern conveniences. The first floor boasts an open layout, seamlessly connecting the living room, dining area, and kitchen, along with a convenient half bath, radiant-heated concrete floors, and a staircase leading to the upper level. Upstairs, you'll find a versatile loft space with a built-in office nook, laundry area, and an original storage hutch. The sunlit primary bedroom and cozy second bedroom share a newly updated bathroom, all framed by soaring ceilings that enhance the home's character. Step outside your front door into a peaceful courtyard, and enjoy the additional storage available in the garage. A must see to appreciate this unique home!
- Type:
- Condo
- Sq.Ft.:
- 651
- Status:
- Active
- Beds:
- 1
- Year built:
- 2020
- Baths:
- 1.00
- MLS#:
- 424027979
ADDITIONAL INFORMATION
Brand new, 1 Bedroom 1 Bath home with water views and views of Crane Cove park. We are 80% old out! Features include Miele appliances and gorgeous marble countertops. Designed by Woods Bagot, 2177 Third is luxury living that is quintessentially San Francisco and features curated amenities like a beautifully landscaped center courtyard, private gym, rooftop terrace, pet spa, residence lounge and co-working space. All photography, renderings & views are representative of the Development.
$1,575,000
431 3rd Avenue San Francisco, CA 94118
- Type:
- Fourplex
- Sq.Ft.:
- 3,750
- Status:
- Active
- Beds:
- 4
- Lot size:
- 0.07 Acres
- Year built:
- 1922
- Baths:
- 4.00
- MLS#:
- 424027850
ADDITIONAL INFORMATION
Fantastic four unit opportunity in the Richmond District. All are large one bedroom apartments boasting hardwood floors and great natural light. Parking for three cars. Shared yard. Terrific location. Just blocks to Golden Gate Park and The Presidio. Steps to the popular Clement St. commercial corridor with some of San Francisco's best restaurants, shops, and bars. Nearby access to public transit. An easy to manage investment in a great neighborhood.
$1,869,988
767 Bryant ST 203 San Francisco, CA 94107
- Type:
- Condo
- Sq.Ft.:
- 3,496
- Status:
- Active
- Beds:
- 2
- Year built:
- 2002
- Baths:
- 3.00
- MLS#:
- ML81963018
ADDITIONAL INFORMATION
Designed to accommodate the modern professional's dynamic lifestyle, this condominium seamlessly integrates work and living spaces, offering unparalleled flexibility and convenience. Whether you're an entrepreneur, freelancer, or remote worker, this unit provides an ideal environment to pursue your professional endeavors without compromising on comfort or style. The spacious layout of this loft-style residence allows for the creation of dedicated work zones while maintaining distinct living areas. Set up your home office or studio on the lower level, complete with ample space for desks, equipment, and creative inspiration. With soaring ceilings and abundant natural light, the workspace becomes a haven for productivity and innovation. Meanwhile, the upper level offers a serene retreat for relaxation and leisure. The convenience of separate private entrances for the 2nd and 3rd floors ensures privacy and autonomy, allowing you to welcome clients or guests without intruding on your living space. Located in the vibrant SOMA neighborhood, this condominium offers proximity to co-working spaces, cafes, and business services, enabling you to network and collaborate with like-minded professionals.
- Type:
- Condo
- Sq.Ft.:
- 699
- Status:
- Active
- Beds:
- 1
- Lot size:
- 0.41 Acres
- Year built:
- 1914
- Baths:
- 1.00
- MLS#:
- 424029331
ADDITIONAL INFORMATION
Live in luxury. The historic Montgomery is a boutique condominium project which underwent a complete seismic upgrade prior to its completion as a new development in 2008. The building seamlessly integrates bespoke historic architecture with elegant, modern interior design elements. The contemporary kitchen features granite countertops, teak cabinets, stainless steel Bosch dishwasher, stove, microwave, oven, and recessed lighting. The unit also has hardwood floors throughout, a walk-in closet with built-in organizers in the bedroom, and a in unit washer & dryer hookup with a custom closet organizer. The unit also comes with a large storage locker in the ground level. Building amenities include: 24-hour security, lobby attendant and concierge, secure bike storage, common area Wi-Fi, and a full panoramic rooftop terrace with outdoor dining facility, BBQ and lounge area. Adjacent to SF's Cultural & Financial Centers. The Montgomery's location is just steps to Union Square, SFMOMA, Metreon, Westfield Shopping Center, Financial District, MUNI/BART and easy access to the freeway.
$1,869,988
767 Bryant Street San Francisco, CA 94107
- Type:
- Condo
- Sq.Ft.:
- 3,496
- Status:
- Active
- Beds:
- 2
- Year built:
- 2002
- Baths:
- 3.00
- MLS#:
- ML81963018
ADDITIONAL INFORMATION
Designed to accommodate the modern professional's dynamic lifestyle, this condominium seamlessly integrates work and living spaces, offering unparalleled flexibility and convenience. Whether you're an entrepreneur, freelancer, or remote worker, this unit provides an ideal environment to pursue your professional endeavors without compromising on comfort or style. The spacious layout of this loft-style residence allows for the creation of dedicated work zones while maintaining distinct living areas. Set up your home office or studio on the lower level, complete with ample space for desks, equipment, and creative inspiration. With soaring ceilings and abundant natural light, the workspace becomes a haven for productivity and innovation. Meanwhile, the upper level offers a serene retreat for relaxation and leisure. The convenience of separate private entrances for the 2nd and 3rd floors ensures privacy and autonomy, allowing you to welcome clients or guests without intruding on your living space. Located in the vibrant SOMA neighborhood, this condominium offers proximity to co-working spaces, cafes, and business services, enabling you to network and collaborate with like-minded professionals.
- Type:
- Condo
- Sq.Ft.:
- 3,496
- Status:
- Active
- Beds:
- 2
- Year built:
- 2002
- Baths:
- 3.00
- MLS#:
- ML81963018
ADDITIONAL INFORMATION
Designed to accommodate the modern professional's dynamic lifestyle, this condominium seamlessly integrates work and living spaces, offering unparalleled flexibility and convenience. Whether you're an entrepreneur, freelancer, or remote worker, this unit provides an ideal environment to pursue your professional endeavors without compromising on comfort or style. The spacious layout of this loft-style residence allows for the creation of dedicated work zones while maintaining distinct living areas. Set up your home office or studio on the lower level, complete with ample space for desks, equipment, and creative inspiration. With soaring ceilings and abundant natural light, the workspace becomes a haven for productivity and innovation. Meanwhile, the upper level offers a serene retreat for relaxation and leisure. The convenience of separate private entrances for the 2nd and 3rd floors ensures privacy and autonomy, allowing you to welcome clients or guests without intruding on your living space. Located in the vibrant SOMA neighborhood, this condominium offers proximity to co-working spaces, cafes, and business services, enabling you to network and collaborate with like-minded professionals.
Open House:
Saturday, 11/30 1:00-4:00PM
- Type:
- Condo
- Sq.Ft.:
- 823
- Status:
- Active
- Beds:
- 2
- Lot size:
- 1.1 Acres
- Year built:
- 2022
- Baths:
- 1.00
- MLS#:
- 424027346
ADDITIONAL INFORMATION
Upgraded Home Move in ready - Explore a new angle on life at MIRA, luxury condominium homes developed by the team at Tishman Speyer and designed by award-winning architecture Studio Gang. Located at the corner of Spear and Folsom Streets in San Francisco, CA, MIRA features iconic architecture, innovative layouts, striking views and a bold attitude. Fresh and forward-thinking, MIRA invites you to shift your perspective on living in San Francisco. All images are representative of the development.
- Type:
- Condo
- Sq.Ft.:
- 1,471
- Status:
- Active
- Beds:
- 2
- Lot size:
- 0.05 Acres
- Year built:
- 1890
- Baths:
- 3.00
- MLS#:
- 424078776
ADDITIONAL INFORMATION
Full floor flat in the heart of hip Hayes Valley just a block up from all the action. The spacious open floor plan hosts a south facing great room featuring a chef's kitchen with stainless steel appliances including a six burner Viking range, large island/breakfast bar, powder room and private front patio allowing for plenty of space to entertain both indoors and out. Tucked in the rear of the home are two quiet bedroom suites. The spacious primary opens to a private patio and features a large bathroom with a double vanity, and walk-in shower. Laundry in-unit. Structural upgrades, tankless water heater, first floor of a 3 unit building, no stairs. Easy access to public transportation, freeways and tech shuttle stops. Easily catch a show at the Independent, Bill Graham, the Symphony, or the Opera, you are only blocks away! Hayes Valley's thriving commercial hub has tons of dining options, upscale shopping, as well as close access to Patricia's Green and Alamo Square Park. 98 Walk Score. 95 Transit Score.
- Type:
- Business Opportunities
- Sq.Ft.:
- 3,000
- Status:
- Active
- Beds:
- n/a
- Baths:
- MLS#:
- 424027051
ADDITIONAL INFORMATION
Authentic Moroccan Restaurant for sale! Serving authentic Moroccan cuisine but can be any other Middle Eastern cuisine. Opened in 2023. Same owner as one of the highest rated restaurants in the Mission District, Khamsa. Owners spent $1.2 million on buildout of this beautiful location. Currently open for dinner only, can further succeed with lunch hours. Beer and wine bar. Inside seats 85 customers and outdoor parklet approved/permitted for seating of 25 but not built out. 9 year lease with option to renew.
Open House:
Friday, 11/29 1:00-4:00PM
- Type:
- Land
- Sq.Ft.:
- n/a
- Status:
- Active
- Beds:
- n/a
- Lot size:
- 0.04 Acres
- Baths:
- MLS#:
- ML81962883
ADDITIONAL INFORMATION
Don't miss this incredible opportunity to own a piece of Bradford Street, in sought-after Bernal Heights. This lot is tucked away at the end of a quiet cul-de-sac and boasts panoramic views of the skyline. With plans for a fantastic dream home. In addition, this location offers easy access to great schools, Hwy 280, and nearby shopping centers, making it a great place to settle down. All of this could be yours for the great price of $568,750. Please confirm all permits, plans etc with SF DBI or your realtor .
- Type:
- Single Family
- Sq.Ft.:
- 1,947
- Status:
- Active
- Beds:
- n/a
- Lot size:
- 0.03 Acres
- Year built:
- 1908
- Baths:
- 3.00
- MLS#:
- 424026491
- Subdivision:
- Inner Sunset
ADDITIONAL INFORMATION
Transform this into 3 Units Residential. Priced for immediate offers. Best value in the Inner Sunset. Ready to be converted to residential. Both downstairs units 1314 and 1316 are almost approved to be studios. Variance in place. The top unit to be delivered vacant at close. There are 2 street-level retail spaces and 1 unit upstairs which has a huge attic with huge windows. Each unit has its own electric meter. This property will work well for both investors or owner-users that would like to have debt relief from the other commercial tenants. Located just off Irving Street, across the street is a high-rated School and 1 block away from the Golden Gate Park. This location is easily accessible and within walking distance of the highly desirable neighborhood amenities of the Inner Sunset. Rarely will one find such an attractive investment opportunity at this price point. Pictures of the upstairs unit are previous/and current. Pictures of studio below are current and renderings of future potential. Will be delivered free of furniture at close of escrow.
$1,150,000
233 Schwerin Street San Francisco, CA 94134
- Type:
- Single Family
- Sq.Ft.:
- 1,440
- Status:
- Active
- Beds:
- 3
- Lot size:
- 0.06 Acres
- Year built:
- 1965
- Baths:
- 2.00
- MLS#:
- 424024236
- Subdivision:
- Visitacion Valley
ADDITIONAL INFORMATION
Gated and Covered Entry - 3 bedroom and 2 bathroom additional room (unwarranted) with large bedroom and a full bathroom downstairs.
- Type:
- Land
- Sq.Ft.:
- n/a
- Status:
- Active
- Beds:
- n/a
- Lot size:
- 0.14 Acres
- Baths:
- MLS#:
- ML81962488
ADDITIONAL INFORMATION
Fantastic Forest Hill lot for sale. Situated on a road less traveled with stunning views, convenient access to transportation, shopping and restaurants. Renderings from architect, Chan Kam Chu, show a site benefitting contemporary home which capitalizes on the geography and views. The proposed home is a 4 story; 4 Bedroom, 3.5 Bathroom floor plan featuring aPrimary Suite/Retreat occupying an entire level, Jack & Jill bathroom setup between kids bedrooms, guest bedroom suite, panoramic views, home office area, 2 car garage, main level features Kitchen, Living & Dining rooms and conveniently located powder room.
$3,795,000
268 Avila Street San Francisco, CA 94123
- Type:
- Single Family
- Sq.Ft.:
- 2,640
- Status:
- Active
- Beds:
- 3
- Lot size:
- 0.06 Acres
- Year built:
- 1926
- Baths:
- 3.00
- MLS#:
- 424026187
- Subdivision:
- Marina
ADDITIONAL INFORMATION
Seller says, "bring me an offer." Reduced price by $155,000. Located on one of the most sought-after blocks in the Marina. 268 Avila Street is idyllically located just a short walk to the Marina Green to the north and Chestnut Street's renowned boutique shops and awarded eateries, to the south. This timeless Marina property has 3+ bedrooms, (previously comfortably lived in as a 4-bedroom home), 2.5 bathrooms and a formal dining room that opens to a living room with great natural light. The updated kitchen includes high-end appliances and a breakfast nook perfect for intimate family meals. The primary bedroom offers an ensuite bathroom and walk-in closet with ample built-ins. There is a large family room as well as a home office, both providing plenty of natural light and French Doors that lead out to a private backyard with mature landscaping. There is additional storage in the garage as well as 2-car tandem parking and EV hook up capability. 268 Avila is centrally located with convenient access to transit, Presidio, Palace of Fine Arts, Crissy Field and the beach.
- Type:
- Condo
- Sq.Ft.:
- 1,184
- Status:
- Active
- Beds:
- 2
- Lot size:
- 1 Acres
- Year built:
- 2008
- Baths:
- 2.00
- MLS#:
- 424026804
ADDITIONAL INFORMATION
Experience breathtaking jetliner views of the San Francisco skyline from this stunning, modern, and technologically advanced high-rise condominium. Boasting 2 bedrooms and 2 full baths (including 1 en-suite), this luxurious unit offers a spacious open floor plan accentuated by expansive windows, flooding the space with natural light. The chef's kitchen, adorned with Bosch appliances, Studio Becker cabinetry, and Cambria quartz countertops, exudes elegance and functionality. Light wood floors add a touch of chic sophistication throughout. Relish in the comfort of the primary bedroom with its panoramic views of the San Francisco skyline and ample walk-in closet. The en-suite primary bathroom features a custom Studio Becker double vanity with quartz countertops and a luxurious walk-in shower. Indulge in resort-style living with an array of amenities including twice-monthly in-unit housekeeping, a fitness center, outdoor spa, lounge area with fire pit, dining area with built-in BBQ, community club room, 24-hour attended lobby, coffee bar, and additional guest parkingall included in the HOA dues. Experience the epitome of modern urban living in this exceptional condominium.
$4,188,000
21-23 Wood ST San Francisco, CA 94118
- Type:
- Condo
- Sq.Ft.:
- 4,750
- Status:
- Active
- Beds:
- 8
- Lot size:
- 0.07 Acres
- Year built:
- 2009
- Baths:
- 9.00
- MLS#:
- ML81962169
ADDITIONAL INFORMATION
Nestled in the prestigious Laurel Village neighborhood of San Francisco, 2 adjacent lots present a rare opportunity for investor/developers who understand the value of coveted land. This project has full entitlements & a partially poured foundation. Approved/Expired Construction Permits/Documents are available showing plans for 4 units all larger than 2400 Sq Ft. Seller will consider helping the buyer on certain terms & collateral security guarantees. Panoramic views of the cityscape create a captivating backdrop for your future masterpiece, & outdoor space beckons for relaxation & entertainment. These lots must be sold together, offering an unrivaled canvas for realizing your dream project. San Francisco luxury awaits your touch.
Open House:
Sunday, 12/1 1:00-3:00PM
- Type:
- Condo
- Sq.Ft.:
- n/a
- Status:
- Active
- Beds:
- 2
- Lot size:
- 0.25 Acres
- Year built:
- 2024
- Baths:
- 3.00
- MLS#:
- 424025902
ADDITIONAL INFORMATION
Now 60% SOLD & offering seller rate buy-downs! The patio home collection at The Belvedere! Designed by world-renowned Handel Architects, The Belvedere is a culmination of elevated architectural design, tailor-made shared spaces, and 28 brand-new refined homes gracing San Francisco's prestigious Cow Hollow neighborhood. Residence 103 is a 2 bed, 2.5 bath condominium with an incredible, landscaped 460 sqft walk-out terrace attached to the living room. Only 2 of these special residences remain. A concrete and steel structure built in 2024, The Belvedere features an exquisite, attended lobby, and incredible views captured from the 2 and 3 bedroom homes. Crowning The Belvedere is an expansive, 6,200 sqft resort-style roof terrace with picturesque views of the Golden Gate Bridge and San Francisco skyline. The elegant kitchens include Miele appliances and gorgeous Gabana Quartzite stone, while the spa-like bathrooms are equipped with Waterworks fixtures and adorned in imported Calacatta stone. Additional features include: air conditioning, add'l storage, and bicycle parking. The Belvedere is in a fantastic walking area, with the shops of Cow Hollow, Russian Hill, Pacific Heights, and The Marina just minutes away. Optional parking.
$1,499,000
81 Alviso Street San Francisco, CA 94127
- Type:
- Single Family
- Sq.Ft.:
- 1,540
- Status:
- Active
- Beds:
- 2
- Lot size:
- 0.13 Acres
- Year built:
- 1924
- Baths:
- 2.00
- MLS#:
- 424026259
ADDITIONAL INFORMATION
Priced to sell. This beautiful Ingleside Terrace home has not been on the Market for over 30 yrs. Owner has gutted the home and updated everything that matters. For example, new insulation, drywall, updated all the electrical, plumbing, new kitchen cabinets and more. Bathroom and .25 bath are also completely remodeled. Large yard space, possible for an ADU. Barn style detached garage. All the hard work is done. This home is waiting for your personal touches
- Type:
- Triplex
- Sq.Ft.:
- 5,685
- Status:
- Active
- Beds:
- 9
- Lot size:
- 0.06 Acres
- Year built:
- 1908
- Baths:
- 9.00
- MLS#:
- 424039738
ADDITIONAL INFORMATION
3 spacious flats in Prime Nob Hill neighborhood. 5,685 square feet of living space and 2,818 square feet lot per tax record. Great for owner user, multifamily and/or investors looking to add value. Projected gross annual rental income over $200,000. Classic Victorian style with period details: hardwood floors, high ceilings, bay windows, beautiful decorative interior trims/moldings throughout, wainscot paneling, pocket and French doors which ties in this charming era. A little TLC is all it needs. Upper 2 units (Units #949 and #951) features 3-bedrooms, 1 bathroom with 2 separate water closets, a formal living room, and a formal dining room, and laundry room. Unit 949 has a bonus room which can be used as an office or 4th bedroom, Unit 953 is staged and move-in ready featuring 2-bedrooms, 1 bathroom with 2 separate WCs. Building has fire sprinkler protection. Full basement with multi storage rooms, potential to add Auxiliary Dwelling Unit. Good size backyard. Centrally located highly desirable area, walking distances to Downtown, Financial district, and Polk Street Corridor; St Francis Hospital and the new California Pacific Medical Center or hop on the Cable Car and enjoy the ride taking in the sights of our beautiful city.
- Type:
- Retail
- Sq.Ft.:
- 10,229
- Status:
- Active
- Beds:
- n/a
- Lot size:
- 0.09 Acres
- Year built:
- 1907
- Baths:
- MLS#:
- 424030354
ADDITIONAL INFORMATION
740-742 Washington Street is a distinguished three-story commercial building nestled in the historic Chinatown of San Francisco. The Property is a prime location directly facing Portsmouth Square, which is currently undergoing a $66 million enhancement project. Conveniently, the property is within walking distance of both the Financial District and Union Square, with accessible public transit options. Per tax records, the property spans 10,229 square feet, resting on a 3,764-square-foot lot. It features a ground-floor commercial unit with a spacious basement. Additionally, the upper two floors, already city-approved for conversion, offer the potential for two expansive residential units. Identified by APN 0194-009, the property falls under CVR zoning, designated for Chinatown Visitor Retail. This property stands as an exceptional investment opportunity, ripe with redevelopment potential, appealing to imaginative investors seeking a foothold in San Francisco's dynamic market.
- Type:
- Condo
- Sq.Ft.:
- 255
- Status:
- Active
- Beds:
- n/a
- Lot size:
- 0.17 Acres
- Year built:
- 2007
- Baths:
- 1.00
- MLS#:
- 424025767
ADDITIONAL INFORMATION
Beautifully restored landmark building located in the heart of San Francisco. The Book Concern Building was built in 1908 and was completely transformed in 2007 to exemplify urban city living. This studio features soaring ceilings, hardwood floors, stainless steel finishes, as well as an oversized window with city views allowing ample light to flow into the unit. The building amenities include a shared roof deck with unique downtown views, rec / game room, fitness center, laundry room, and bike storage.
$4,188,000
2123 Wood Street San Francisco, CA 94118
- Type:
- Condo
- Sq.Ft.:
- 4,750
- Status:
- Active
- Beds:
- 8
- Lot size:
- 0.07 Acres
- Year built:
- 2009
- Baths:
- 9.00
- MLS#:
- ML81962169
ADDITIONAL INFORMATION
Nestled in the prestigious Laurel Village neighborhood of San Francisco, 2 adjacent lots present a rare opportunity for investor/developers who understand the value of coveted land. This project has full entitlements & a partially poured foundation. Approved/Expired Construction Permits/Documents are available showing plans for 4 units all larger than 2400 Sq Ft. Seller will consider helping the buyer on certain terms & collateral security guarantees. Panoramic views of the cityscape create a captivating backdrop for your future masterpiece, & outdoor space beckons for relaxation & entertainment. These lots must be sold together, offering an unrivaled canvas for realizing your dream project. San Francisco luxury awaits your touch.
- Type:
- Condo
- Sq.Ft.:
- 1,529
- Status:
- Active
- Beds:
- 3
- Year built:
- 1978
- Baths:
- 3.00
- MLS#:
- ML81952526
ADDITIONAL INFORMATION
TERRIFIC BUY!!! Don't miss this OPPORTUNITY to live in this RARELY AVAILABLE PENTHOUSE in NOB HILL'S GRAMERCY TOWERS with UNOBSTRUCTED PANORAMIC VIEWS from every room. BRIGHT & SPACIOUS. - 3 bedrooms, 3 baths, 1529 sq. ft. of living space. Your chance to upgrade it to your taste! Spoil yourself and stay fit with the POOL, HOT TUB & fully equipped GYM within the building. A few steps and you're at Ossos Steak House. Walk to Huntington Park, Fairmont and Intercontinental Mark Hopkins. Conveniently located close to restaurants and stores - Union Square, Chinatown, financial district, North Beach, South Beach. 24-hr doorman and on-site property manager. HOA dues include all utilities - heat, electricity, gas, water, trash, maintenance, hazard & earthquake insurance. Please call for your private showing! GORGEOUS VIEWS.... NIGHT & DAY!!!
$4,188,000
Wood Street San Francisco, CA 94118
- Type:
- Condo
- Sq.Ft.:
- 4,750
- Status:
- Active
- Beds:
- 8
- Lot size:
- 0.07 Acres
- Year built:
- 2009
- Baths:
- 9.00
- MLS#:
- ML81962169
ADDITIONAL INFORMATION
Nestled in the prestigious Laurel Village neighborhood of San Francisco, 2 adjacent lots present a rare opportunity for investor/developers who understand the value of coveted land. This project has full entitlements & a partially poured foundation. Approved/Expired Construction Permits/Documents are available showing plans for 4 units all larger than 2400 Sq Ft. Seller will consider helping the buyer on certain terms & collateral security guarantees. Panoramic views of the cityscape create a captivating backdrop for your future masterpiece, & outdoor space beckons for relaxation & entertainment. These lots must be sold together, offering an unrivaled canvas for realizing your dream project. San Francisco luxury awaits your touch.
Barbara Lynn Simmons, License CALBRE 637579, Xome Inc., License CALBRE 1932600, [email protected], 844-400-XOME (9663), 2945 Townsgate Road, Suite 200, Westlake Village, CA 91361
Listings on this page identified as belonging to another listing firm are based upon data obtained from the SFAR MLS, which data is copyrighted by the San Francisco Association of REALTORS®, but is not warranted. All data, including all measurements and calculations of area, is obtained from various sources and has not been, and will not be, verified by broker or MLS. All information should be independently reviewed and verified for accuracy. Properties may or may not be listed by the office/agent presenting the information.

The data relating to real estate for sale on this display comes in part from the Internet Data Exchange program of the MLSListingsTM MLS system. Real estate listings held by brokerage firms other than Xome Inc. are marked with the Internet Data Exchange icon (a stylized house inside a circle) and detailed information about them includes the names of the listing brokers and listing agents. Based on information from the MLSListings MLS as of {{last updated}}. All data, including all measurements and calculations of area, is obtained from various sources and has not been, and will not be, verified by broker or MLS. All information should be independently reviewed and verified for accuracy. Properties may or may not be listed by the office/agent presenting the information.

Information being provided is for consumers' personal, non-commercial use and may not be used for any purpose other than to identify prospective properties consumers may be interested in purchasing. Information has not been verified, is not guaranteed, and is subject to change. Copyright 2024 Bay Area Real Estate Information Services, Inc. All rights reserved. Copyright 2024 Bay Area Real Estate Information Services, Inc. All rights reserved. |
San Francisco Real Estate
The median home value in San Francisco, CA is $1,400,000. This is higher than the county median home value of $1,338,700. The national median home value is $338,100. The average price of homes sold in San Francisco, CA is $1,400,000. Approximately 34.11% of San Francisco homes are owned, compared to 55.14% rented, while 10.75% are vacant. San Francisco real estate listings include condos, townhomes, and single family homes for sale. Commercial properties are also available. If you see a property you’re interested in, contact a San Francisco real estate agent to arrange a tour today!
San Francisco, California has a population of 865,933. San Francisco is less family-centric than the surrounding county with 28.82% of the households containing married families with children. The county average for households married with children is 28.82%.
The median household income in San Francisco, California is $126,187. The median household income for the surrounding county is $126,187 compared to the national median of $69,021. The median age of people living in San Francisco is 38.7 years.
San Francisco Weather
The average high temperature in July is 67.2 degrees, with an average low temperature in January of 45.5 degrees. The average rainfall is approximately 24.6 inches per year, with 0 inches of snow per year.
