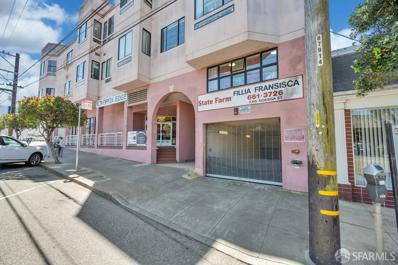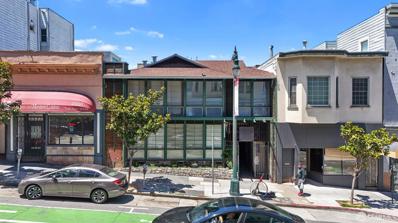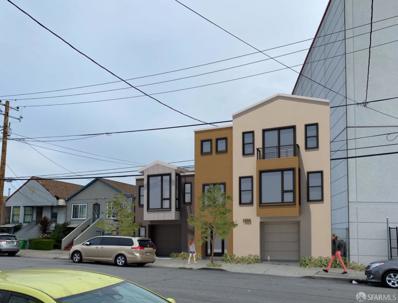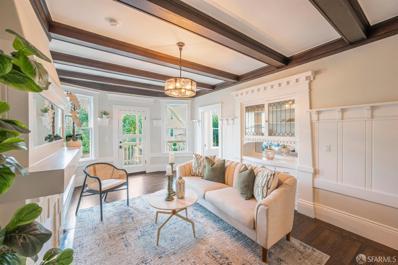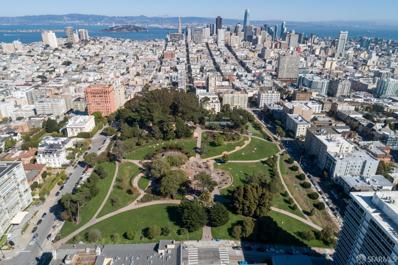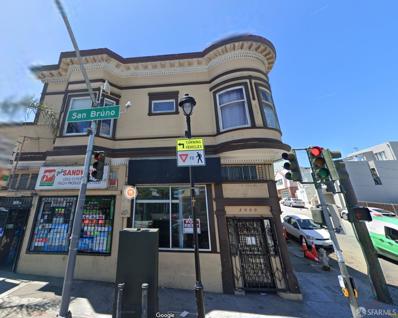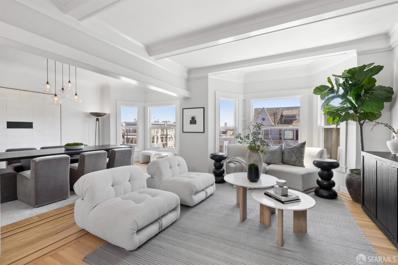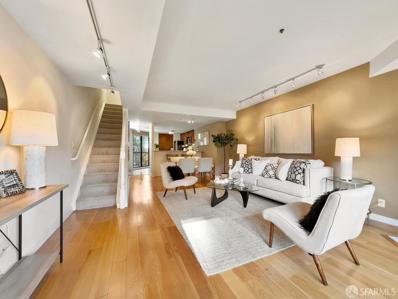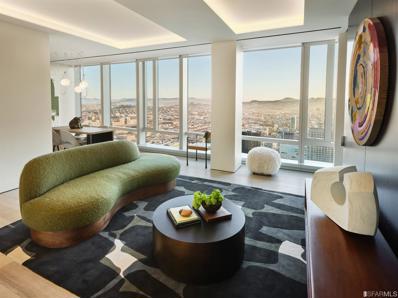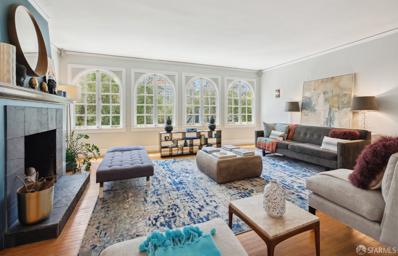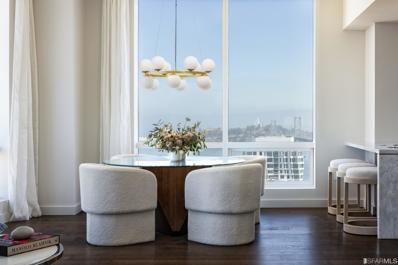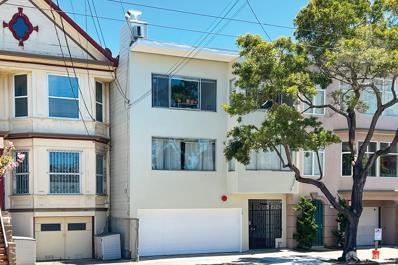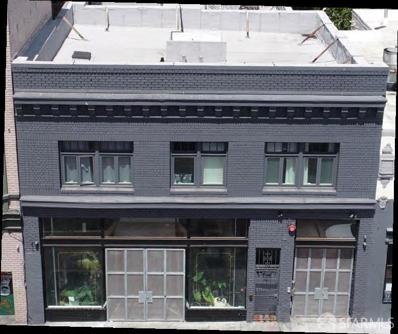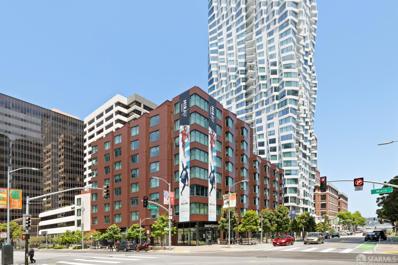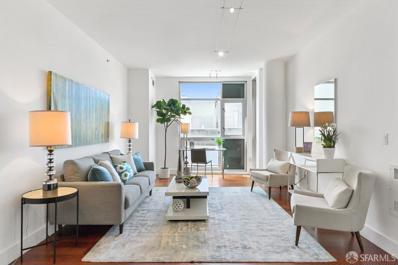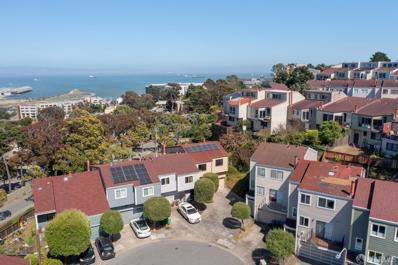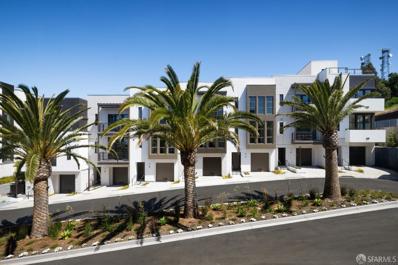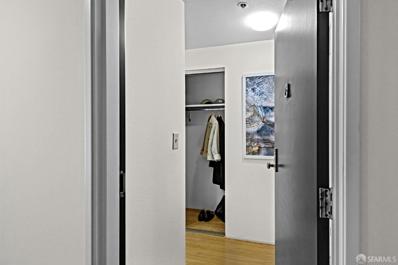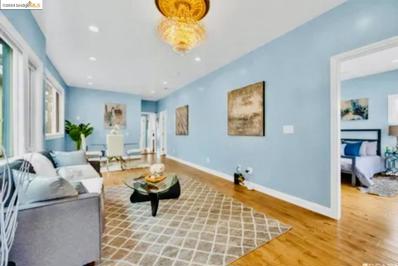San Francisco CA Homes for Rent
- Type:
- Office
- Sq.Ft.:
- 836
- Status:
- Active
- Beds:
- n/a
- Lot size:
- 0.21 Acres
- Year built:
- 1991
- Baths:
- MLS#:
- 424038972
ADDITIONAL INFORMATION
Prime Commercial Office Condo in the Vibrant Sunset District. This unit features Four private offices with open working areas. Situated in a lively area with numerous shops and restaurants - Mixed-use building with medical, insurance offices and residential condos above. Elevator access for ease and convenience and public restrooms. A dynamic neighborhood with a welcoming community feel. Perfect for businesses seeking a professional environment with the added benefit of a thriving local area. Don't miss this opportunity to elevate your business in one of the most sought-after locations!
$1,900,000
2041 Polk Street San Francisco, CA 94109
- Type:
- Office
- Sq.Ft.:
- 4,609
- Status:
- Active
- Beds:
- n/a
- Lot size:
- 0.08 Acres
- Year built:
- 1964
- Baths:
- MLS#:
- 424038891
ADDITIONAL INFORMATION
2041 Polk Street is an office building in the highly sought-after Polk Gulch neighborhood of San Francisco. This 4,609 square foot property, built in 1964, offers a prime location for investors and owner-users seeking a well-established area with high foot traffic and excellent accessibility.
- Type:
- Single Family
- Sq.Ft.:
- 2,811
- Status:
- Active
- Beds:
- 4
- Lot size:
- 0.03 Acres
- Baths:
- 3.00
- MLS#:
- 424038963
ADDITIONAL INFORMATION
Building Permit is approved. Ready to Build. Welcome all investor or new homeowners to build their dream home. Hurry Up! Come to check to out!
$2,750,000
326 Irving Street San Francisco, CA 94122
- Type:
- Duplex
- Sq.Ft.:
- 2,900
- Status:
- Active
- Beds:
- 7
- Lot size:
- 0.06 Acres
- Year built:
- 1909
- Baths:
- 4.00
- MLS#:
- 424064632
ADDITIONAL INFORMATION
Location! Options! Opportunity! 1031 Exchange? Income/Investment Property? Live in One and Rent the Other? Create TICs? This large 2-unit building in the highly sought after Inner Sunset is ~4 blocks from UCSF's 'hospital of the future.' The entire building has undergone a total renovation in the last 2 years. Charm meets modern conveniences. Tremendous natural light illuminates both flats. The top floor features FOUR bedrooms + 2BAs, brand new in-unit full size laundry + remodeled kitchen. First floor flat has THREE bedrooms + 2BAs, brand new in-unit full size laundry + remodeled kitchen. Both flats showcase original Edwardian details with modern updates, abundant closets, private outdoor decks, lush views and hardwood floors. Ideal for an owner-occupier seeking additional income or as a pure investment opportunity; likely condo-conversion possible. The owners also have permits and plans to build two ADUs on the lower level. 400 amps of electric; new furnaces, tankless H2O heaters, newly painted inside + exterior and landscaped. The ease of access to public transportation makes this property an excellent choice for a profitable rental investment, or fantastic multi-generational residence. Boasting a 97 Walk Score, this is an ideal location just 2 blocks from GG Park.
ADDITIONAL INFORMATION
2000 Washington Street #3 delivers sophisticated interiors reminiscent of contemporary Parisian and Milanese design sophistication. This triple-mint apartment will exceed the expectations of even the most discriminating residential property connoisseurs. Exploiting the harmony of contemporary classical design, the spare-no-expense renovation was completed in 2017 under the direction of Skurman Architects. Repositioned for a modern lifestyle, this apartment has a unique open floor plan that capitalizes on the highly desired San Francisco Bay panoramic views. The apartment is powered by a multi-screened Crestron home system that avails all lifestyle elements to the touch. All three bedrooms and the media/office room have air conditioning. The highest level of custom materials and finish carpentry were employed by master builder Charles McKee. Particular attention was paid to acoustical soundproofing making the apartment a sonic oasis floating above the bustle of city living. High level security is provided by a recently updated system by BlackLab Global Security consultants and daily doorman service. Three car parking, two secure storage rooms, and direct elevator service complete this offering. Lafayette Park is across the street for dog walking and recreation pursuits.
$2,695,000
733 De Haro Street San Francisco, CA 94107
Open House:
Sunday, 12/1 3:00-5:00PM
- Type:
- Single Family
- Sq.Ft.:
- 2,765
- Status:
- Active
- Beds:
- 3
- Lot size:
- 0.06 Acres
- Year built:
- 1907
- Baths:
- 3.00
- MLS#:
- 424062476
ADDITIONAL INFORMATION
Experience unparalleled luxury in this stunning, light-filled three-bedroom, two-and-a-half-bathroom masterpiece, perfectly nestled in the coveted North Slope of Potrero Hill. Just steps away from the vibrant shops and gourmet restaurants of 18th Street, this home is the epitome of style and sophistication, ideal for both indoor and outdoor entertaining. Revel in breathtaking views of downtown San Francisco, the Bay Bridge, and the East Bay from all three levels of this exquisite residence. The main level boasts an expansive, modern open-plan living, dining, and family room, seamlessly connected to a state-of-the-art kitchen. French doors lead to a spacious deck, offering panoramic vistas that will leave you in awe. The kitchen is a chef's dream, featuring top-of-the-line stainless steel appliances, gleaming granite countertops, a large island with seating for three, and a built-in desk. Ascend to the upper level, where a grand Primary Suite awaits. Large picture windows frame spectacular views, creating a serene retreat. The luxurious Primary bath includes a walk-in shower with a view, a separate soaking tub, double sinks, and a generous walk-in closet.The lower level is equally impressive, with two additional bedrooms and a full bath.
ADDITIONAL INFORMATION
Busy street corner location with high pedestrian traffic with 2 gas stations on opposite sides of the street. Multiple bus routes/stops on San Bruno Ave. Major freeways (101 & 280) nearby. 2 months of free rent!!
$1,195,000
807 Masonic Avenue San Francisco, CA 94117
- Type:
- Condo
- Sq.Ft.:
- 1,640
- Status:
- Active
- Beds:
- 3
- Lot size:
- 0.04 Acres
- Year built:
- 1911
- Baths:
- 1.00
- MLS#:
- 424047702
ADDITIONAL INFORMATION
Discover the ideal mix of historic charm and modern convenience in this stylish top-floor Edwardian three-bedroom condo, complete with a versatile bonus flex room. Whether you need an office, nursery, or something else, the choice is yours! The spacious living and dining areas flow seamlessly into the kitchen, making this home perfect for both entertaining and daily living. Enjoy classic San Francisco architecture paired with contemporary comforts. The dining and living rooms feature high box-beam ceilings, a cozy fireplace, and abundant natural light, enhancing the open floor plan and creating an airy, inviting atmosphere. The modern kitchen boasts high-quality cabinetry and appliances, with a skylight adding extra warmth and brightness. Two bedrooms open onto a private deck, offering a peaceful outdoor escape. Additionally, a shared backyard provides a communal space for relaxation and enjoyment. A generously sized room next to the garage offers flexible options for a home gym, creative studio, or additional storage. Living in the Panhandle means you're perfectly situated to enjoy urban convenience and natural beauty, with easy access to the Panhandle, Golden Gate Park, and the vibrant neighborhoods of NOPA and Haight-Ashbury.
Open House:
Sunday, 12/1 2:00-4:00PM
- Type:
- Condo
- Sq.Ft.:
- 1,096
- Status:
- Active
- Beds:
- 2
- Lot size:
- 2.43 Acres
- Year built:
- 1982
- Baths:
- 2.00
- MLS#:
- 424038132
ADDITIONAL INFORMATION
Prime south facing patio lower townhouse condo with huge private patio and remodeled kitchen and baths! In unit laundry. Gorgeous wood floors. Fireplace. Remodeled contemporary kitchen with lots of storage and adjacent bonus balcony with even more storage. Upstairs are two bedrooms with generous closet space and two spa-like remodeled bathrooms. Best location on the block convenient to all amenities. Huge sunny south facing private patio is perfect for indoor-outdoor living. Opera Plaza is a high amenities building with 24 hour security personnel, heated pool and spa, fitness center, Pickleball and racquetball court, on-site management, concierge service and more. Best central San Francisco location is close to transportation and freeways. Adjacent to Hayes Valley and Valencia Corridor. Leased parking available on site.
- Type:
- Condo
- Sq.Ft.:
- 1,658
- Status:
- Active
- Beds:
- 2
- Lot size:
- 0.35 Acres
- Year built:
- 2018
- Baths:
- 2.00
- MLS#:
- 424021296
ADDITIONAL INFORMATION
Experience the epitome of urban elegance in remarkable 2Br/2Ba Urban Oasis perched in Iconic 181 Fremont. Most desirable & largest D residence offering 270 views frm every angle that stretch frm Bay Bridge to dazzling city lights & lush landscapes of Salesforce Park thru expansive canvas of floor-to-ceiling windows. Museum-installation walls provide a sophisticated backdrop to an atmosphere of refinement, where a full-height Arabescato Corchia marble walls, Lincoln marble floors w radiant heat, soaking tub & dual vanities elevate master bath into sanctuaries of tranquility. An exclusive residence in this stack boasting a soaking tub framed by expansive windows. French oak flooring & Epicurean kitchen appointed w top-of-the-line Miele & Sub-Zero appliances, nestled within Valcucine cabinetry, a masterpiece of Italian design & timeless beauty of Arabescato Corchia marble. Pladao Wood entry doors, frm New Guinea & bronze hardware, handpicked frm Paris. With ceiling heights soaring 9-9'6", sense of openness & grandeur is undeniable. Prepaid Valet Parking & No transfer tax. 55 impeccable residences designed by renowned Orlando Diaz-Azcuy, embodies a luxury lifestyle & pulse of city over 500'' in the sky. World-class concierge, Residents's Club & an exclusive access to Salesforce Park.
- Type:
- Condo
- Sq.Ft.:
- 1,262
- Status:
- Active
- Beds:
- 2
- Year built:
- 2018
- Baths:
- 3.00
- MLS#:
- 424037155
ADDITIONAL INFORMATION
This is a magnificent two-bedroom, two-and-a-half-bathroom residence spanning 1,262 square feet in the heart of downtown. Perched over 570 feet above the city, it offers stunning north and west views of Twin Peaks, City Hall, Salesforce Park, and the San Francisco Bay. Priced at $1,995,000, this bright home features premium materials like French oak hardwood floors, a luxurious primary bathroom with Arabescato Corchia marble, and a kitchen equipped with Miele and Sub-Zero appliances. Beyond the allure of unparalleled privacy and unrivaled vistas, 181 Fremont redefines luxury with its 5-star services, a world-class art program, and an exclusive full-floor Residents' Club. The club features a 360-degree open-air terrace, a cozy fireside gathering area, multiple inviting lounges, and a state-of-the-art fitness center with a yoga studio, among other amenities. Remarkably, 181 Fremont distinguishes itself as the only residential building with direct access to Salesforce Park, a sprawling 5.4-acre oasis that quite literally unfolds at your doorstep. Please note that the video and photography showcased here are from a similar residence on a higher floor.
$1,725,000
2932 Baker Street San Francisco, CA 94123
- Type:
- Condo
- Sq.Ft.:
- 1,515
- Status:
- Active
- Beds:
- 2
- Lot size:
- 0.06 Acres
- Year built:
- 1927
- Baths:
- 2.00
- MLS#:
- 424037624
ADDITIONAL INFORMATION
In Cow Hollow, one block to the Presidio, is this stunning top/full-floor abode in a gorgeous two-unit building. Private entrance, windows on three sides, bedrooms at rear, this home is truly special. One hundred and fifty thousand dollars in recent updates. Glorious living room with row of new double-pane arched windows, generous fireplace, and original wood flooring. Spacious dining area. Chef's kitchen with expansive new quartz countertops, full-height backsplash, eat-in breakfast counter, new wood flooring, built-in wine rack, and new sink and faucet. An uncommon commercial-style 6-burner Viking range with hood, Fisher Paykel fridge/freezer, and Thermador dishwasher. Pantry closet. Bright primary suite, ensuite including granite vanity top, skylight, shower plus soaking tub. Generous walk-in closet with custom built-ins. Adjacent, newly built, private, outdoor deck retreat. Second bedroom with wood floors, skylight, walk-in closet with custom built-ins. Secondary bathroom with skylight and stall shower. Laundry closet with new appliances. Knob tube replacement, newly painted in and out, and front landscaping. EXCLUSIVE roof rights. Large basement storage. Optional one-year paid parking nearby. Prime location between Union and Chestnut streets, close to the Marina & Presidio
- Type:
- Condo
- Sq.Ft.:
- 1,277
- Status:
- Active
- Beds:
- 2
- Lot size:
- 0.92 Acres
- Year built:
- 1900
- Baths:
- 2.00
- MLS#:
- 424045167
ADDITIONAL INFORMATION
Welcome to this stylish urban retreat in the historic Esprit building, nestled in the vibrant Dogpatch neighborhood. Upon entering this 2 bedroom, 2 bathroom loft you'll find an open floor plan accentuated by soaring ceilings and abundant natural light. The remodeled kitchen features sleek cabinetry, stainless steel appliances, and quartz countertops, offering a perfect blend of style and functionality. Situated across the street from the soon-to-be-renovated Esprit Park, this location epitomizes urban convenience with easy access to transportation, shops, restaurants, and the picturesque Bay Area waterfront. ** Photos Virtually Staged **
- Type:
- Condo
- Sq.Ft.:
- 1,898
- Status:
- Active
- Beds:
- 3
- Year built:
- 2019
- Baths:
- 3.00
- MLS#:
- 424037445
ADDITIONAL INFORMATION
Spacious corner unit featuring 3 bedrooms 3 bathrooms SF's newest luxury condo tower, developed by Related, designed by OMA, The Avery is a sculpted glass tower soaring 618' tall into the SF skyline. Starting on the 33rd floor, residences range from 1-3 bedrooms. Residences feature expansive layouts with floor-to-ceiling windows that emphasize grand views of SF Bay, Bay Bridge, & city skyline. Acclaimed Clodagh Design chose warm wood tones & authentic marbles to create stunning custom interiors. Open gourmet kitchens boast premium Miele appliances & spa-inspired bathrooms feature custom dual vanities & marble clad walls. Amenities & services include attended private lobby, 24/7 valet parking, fitness studio, pool, entertainment lounges & more.
$2,425,000
768 8th Avenue San Francisco, CA 94118
- Type:
- Other
- Sq.Ft.:
- 4,462
- Status:
- Active
- Beds:
- 10
- Lot size:
- 0.07 Acres
- Year built:
- 1962
- Baths:
- MLS#:
- 424042470
ADDITIONAL INFORMATION
768 8th Avenue is a 6-unit multifamily property in the Inner Richmond District of San Francisco. The property consists of four 2-bedroom/1-bathroom units and two 1-bedroom/1-bathroom units. Each unit features wall heating and spacious closets. Select units have skylights, fireplaces, hardwood flooring, and modest updates to kitchens and baths. Common area amenities include a 6-car garage and coin-operated laundry machines. Ownership completed the mandatory soft story retrofit in 2016 and upgraded the fire alarm in 2024. Gas and electric utilities are separately metered. The Inner Richmond District boasts a diverse range of amenities. Nearby Geary Boulevard and Clement Street offer abundant dining options, while Golden Gate Park and the Presidio are within walking distance. Notable destinations also include Kaiser Permanente's San Francisco Campus, the DeYoung Museum, and the California Academy of Sciences. The investment appeal of the property is its outstanding location and its in-place income.
$3,495,000
537 Valencia Street San Francisco, CA 94110
- Type:
- Mixed Use
- Sq.Ft.:
- 6,364
- Status:
- Active
- Beds:
- 9
- Lot size:
- 0.05 Acres
- Year built:
- 1907
- Baths:
- MLS#:
- 424037250
ADDITIONAL INFORMATION
Price Reduced - $3,495,000. Impressive turnkey, mixed-use use property on the Valencia Street's vibrant commercial corridor. The fully renovated, well-maintained building offers a variety of appealing features, including five meticulously renovated residential units featuring modern kitchens, bathrooms, and in-unit laundry; upgrades include granite countertops, stainless-steel appliances (a sixth unit has an updated kitchen and bathroom). Successful commercial operators currently lease the two commercial units. One space has been fully revamped and is leased to a popular coffee shop, while the other is leased to a pizza restaurant. Recent upgrades encompass a new roof, new windows, new plumbing, tankless water heaters, fire system upgrade, new electrical (with in-unit sub-panels), new 400-amp electrical service, and a split HVAC system provides heating and cooling for four of the six units. The soft-story work has been completed.
$3,395,000
882 Geary Street San Francisco, CA 94109
- Type:
- Mixed Use
- Sq.Ft.:
- 9,197
- Status:
- Active
- Beds:
- 2
- Lot size:
- 0.11 Acres
- Year built:
- 1916
- Baths:
- MLS#:
- 424037221
ADDITIONAL INFORMATION
Situated in Lower Nob Hill, neighboring Polk Gulch and close to the CPMC hospital, this two-story building spans approximately 9,197 square feet across multiple levels. Its versatile layout combines office space and residential, and offers an ideal blend of flexible workspace and residential income. With an 80-foot height limit, there's potential for future development. The property is just blocks from City Hall, the Van Ness Bus Rapid Transit Corridor, the Theater District and Union Square. The property presents a great opportunity to fully utilize the flexible use and the divisible space, while at the center of San Francisco's vibrant urban landscape.
- Type:
- Condo
- Sq.Ft.:
- 612
- Status:
- Active
- Beds:
- 1
- Lot size:
- 1.26 Acres
- Year built:
- 2020
- Baths:
- 1.00
- MLS#:
- 424036409
ADDITIONAL INFORMATION
1 bedroom Below Market Rate (BMR) housing opportunity available at 90% Area Median Income (AMI). Maximum income for 1 people = $94,400; 2 = $107,900; 3 = $121,350, etc. Unit available thru the Mayor's Office of Housing and Community Development (MOHCD) & subject to resale controls, monitoring & other restrictions. The unit will be available on a first come first served basis starting on 9/19/2024 at 8:00 AM PST. Please visit https://www.sf.gov/step-by-step/285-main-street-unit-608 to view the listing and for application & program info. Fair Housing Opportunity- NOTE: This unit qualifies for temporary waivers for buyers that qualify. 1. Does not have to a first time home buyer. 2. Increase in qaulifying AMI up to 20%. 3. Exclusion of Income from Assets. And a few more.
- Type:
- Condo
- Sq.Ft.:
- 655
- Status:
- Active
- Beds:
- 1
- Lot size:
- 0.12 Acres
- Baths:
- 1.00
- MLS#:
- 424039652
ADDITIONAL INFORMATION
Welcome to this stunning urban-living gem! This lovely 1 bedroom / 1 bathroom unit is in a desirable & vibrant part of the city. Light-filled and airy, this unit has been refreshed throughout. Beautiful chefs kitchen with designer cabinetry & high end appliances. Features include in-unit laundry and a deeded parking space in the garage. Fantastic HOA amenities such as high-speed internet and beautiful roof deck. Wonderful Nob Hill location, just steps to local amenities, shopping, dining and entertainment. Easy access to public transportation, tech shuttle stop steps outside your door! Don't miss the chance to make this delightful property your home.
- Type:
- Condo
- Sq.Ft.:
- 520
- Status:
- Active
- Beds:
- n/a
- Lot size:
- 0.42 Acres
- Year built:
- 1930
- Baths:
- 1.00
- MLS#:
- 424036858
ADDITIONAL INFORMATION
Welcome home to this coveted corner unit at The Hamilton. Positioned on the west side of the 8th floor, this studio is flooded with natural light from two sides, with dramatic city views through multiple oversized windows that span out and over the rooftops of downtown SF. Classic details, with an updated kitchen, full bath, walk in closet, and large sleeping alcove. Located within a stunning art deco building, The Hamilton offers residents a list of amenities that include a 24 hour front desk attendant, a 16th floor observation deck, fitness center, on site laundry, ballroom, community kitchen, and a breathtaking welcome lobby and courtyard. Located in downtown SF you're just a few blocks away from some of the city's most amazing restaurants, cafes, and shopping. HOA dues include heat, water, electric, and trash.
- Type:
- Condo
- Sq.Ft.:
- 1,243
- Status:
- Active
- Beds:
- 2
- Year built:
- 2010
- Baths:
- 2.00
- MLS#:
- 424036477
ADDITIONAL INFORMATION
An exceptional and rare E plan residence with gorgeous unobstructed southern and western views on a highly coveted block in San Francisco's Yerba Buena. This gracious residence boasts abundant light from sunrise to sunset and features two large bedrooms with generous storage, rift-cut white oak entry door & surround, expansive commercial grade windows, Bosch appliances, well-designed master bathroom with separate Italian porcelain-tiled shower and soaking tub, Studio Becker cabinetry, custom upgrades, and much more. Live right next to LinkedIn, Yelp, Facebook, Salesforce, Google the new SF MOMA, multi-Michelin starred Benu restaurant, and the gallery row. The building features 24-hr attended lobby, valet parking with electric vehicle charging stations, 26th floor roof terrace, and fitness center. Virtual tour available upon request. Welcome home!
- Type:
- Single Family
- Sq.Ft.:
- 1,776
- Status:
- Active
- Beds:
- 3
- Lot size:
- 0.06 Acres
- Year built:
- 1985
- Baths:
- 2.00
- MLS#:
- 424036156
ADDITIONAL INFORMATION
Discover this contemporary 3BD/2BA house set on a quiet cul-de-sac in the Bayview district! This roomy and airy home has a wonderful floor plan with great natural light. The main level has the living room with high, vaulted ceilings, fireplace, and deck. An elevated dining area is next to the kitchen. This level has two spacious bedrooms and a full bath. The lower level features a private bedroom with a full bath, laundry, and patio/yard. The two-car garage has interior access, ample storage space, and driveway space for two additional cars. Conveniently located near shopping, restaurants, public transportation, and commuter routes, this home is a must-see! The Bayview stands as a vibrant neighborhood - having both lively streets with activity and also more peaceful residential moments on picturesque blocks with views of the SF downtown skyline. At the heart of the neighborhood, Third Street is a bustling corridor that serves as the main thoroughfare, a community of beloved independent restaurants, shops, services, and the fantastic Southeast Community Center with its cafe, amphitheater, green spaces, and Farmer's Market.
Open House:
Friday, 11/29 12:00-3:00PM
- Type:
- Condo
- Sq.Ft.:
- 2,239
- Status:
- Active
- Beds:
- 2
- Year built:
- 2024
- Baths:
- 3.00
- MLS#:
- 424036404
ADDITIONAL INFORMATION
Move-in ready. This incredible Townhome features 2 bedrms w/ loft, double height living rm , 2.5 baths & lives like single-family homes. The Townhomes offer private garage, 3-levels of living space, abundant outdoor space. Owners enjoy expansive water views. Ceiling heights near 11',SCIC Italian cabinetry, Wolf, Subzero & Cove appliances, stone kitchen & bath countertops & surrounds & floor to ceiling windows fill the homes w/ natural light & frame the incredible views. Residents enjoy a health oriented lifestyle w/ 72-acres of open space throughout the community, a 6-acre park tops the island w/ world class views of the bay area, The Rocks Dog Park, nearly 5-miles of hiking/biking trails, a fully equipped fitness center w/ a weekly calendar of live-instructor yoga/fitness classes. Coming soon, the stunning Island Club w/ a host of additional amenities. The YBI ferry connects residents to the San Francisco Ferry Building w/ 14 daily round trips. Service is complimentary w/ a HOA provided monthly Transportation Pass. The Townhomes offer residents a single-family home experience in a one-of-a-kind setting that combines casual luxury w/ stunning views & an unparalleled amenity offeri
- Type:
- Condo
- Sq.Ft.:
- 470
- Status:
- Active
- Beds:
- n/a
- Lot size:
- 2.43 Acres
- Year built:
- 1982
- Baths:
- 1.00
- MLS#:
- 424040567
ADDITIONAL INFORMATION
Delightful end-unit studio condo offering comfort and convenience. Light-filled, expansive closets with a private balcony in a full-service community. Make life simpler and more enjoyable with amenities that include pickleball and basketball courts, gym, spa, heated pool, 24-hour security with package drop-off service, easy-access secure garage parking for $260/month. Tesla chargers in parking garage. Adjacent to Hayes Valley's renowned restaurants and nightlife and San Francisco's art center with Landmark Theatre in the building. This home has been lovingly cared for and available for the first time in 23 years.
$2,480,000
Eastwood San Francisco, CA 94112
- Type:
- Single Family
- Sq.Ft.:
- 2,704
- Status:
- Active
- Beds:
- 8
- Lot size:
- 0.09 Acres
- Year built:
- 1917
- Baths:
- 6.00
- MLS#:
- 41060682
- Subdivision:
- WESTWOOD PARK
ADDITIONAL INFORMATION
Discover the charm and versatility, beautifully designed two-family residence in one of San Francisco's most sought-after neighborhoods, Westwood Park. This property offers a peaceful residential setting with the convenience of urban living. Close to San Francisco State University and City College, parks, Muni and Bart. Ocean Avenue is the primary retail street with Whole Foods, a library, and many popular coffee shops, restaurants, and boutique shops. Perfect for multi-generational living or investment purposes, this property offers a main residence and a fully equipped downstairs unit, ideal for rental income. The downstairs unit is specially tailored to accommodate senior or handicapped tenants, ensuring accessibility and comfort. The upper unit features a spacious, light-filled living room with hardwood floors, creating an inviting atmosphere. The open-plan layout seamlessly connects the living room. Do not miss this great opportunity.
Barbara Lynn Simmons, License CALBRE 637579, Xome Inc., License CALBRE 1932600, [email protected], 844-400-XOME (9663), 2945 Townsgate Road, Suite 200, Westlake Village, CA 91361
Listings on this page identified as belonging to another listing firm are based upon data obtained from the SFAR MLS, which data is copyrighted by the San Francisco Association of REALTORS®, but is not warranted. All data, including all measurements and calculations of area, is obtained from various sources and has not been, and will not be, verified by broker or MLS. All information should be independently reviewed and verified for accuracy. Properties may or may not be listed by the office/agent presenting the information.

San Francisco Real Estate
The median home value in San Francisco, CA is $1,400,000. This is higher than the county median home value of $1,338,700. The national median home value is $338,100. The average price of homes sold in San Francisco, CA is $1,400,000. Approximately 34.11% of San Francisco homes are owned, compared to 55.14% rented, while 10.75% are vacant. San Francisco real estate listings include condos, townhomes, and single family homes for sale. Commercial properties are also available. If you see a property you’re interested in, contact a San Francisco real estate agent to arrange a tour today!
San Francisco, California has a population of 865,933. San Francisco is less family-centric than the surrounding county with 28.82% of the households containing married families with children. The county average for households married with children is 28.82%.
The median household income in San Francisco, California is $126,187. The median household income for the surrounding county is $126,187 compared to the national median of $69,021. The median age of people living in San Francisco is 38.7 years.
San Francisco Weather
The average high temperature in July is 67.2 degrees, with an average low temperature in January of 45.5 degrees. The average rainfall is approximately 24.6 inches per year, with 0 inches of snow per year.
