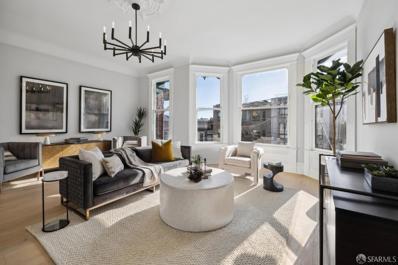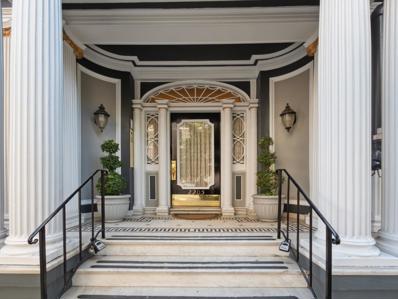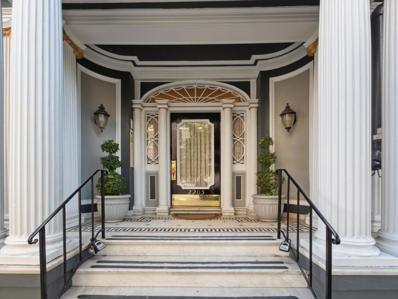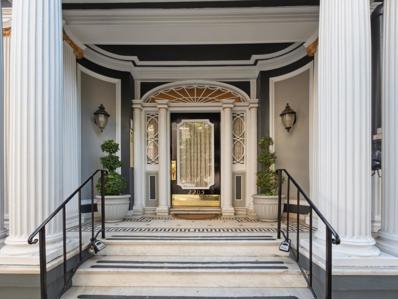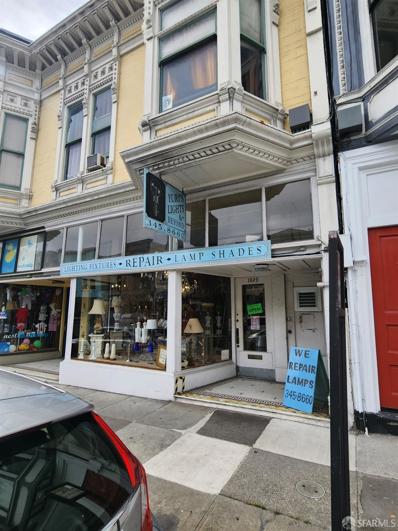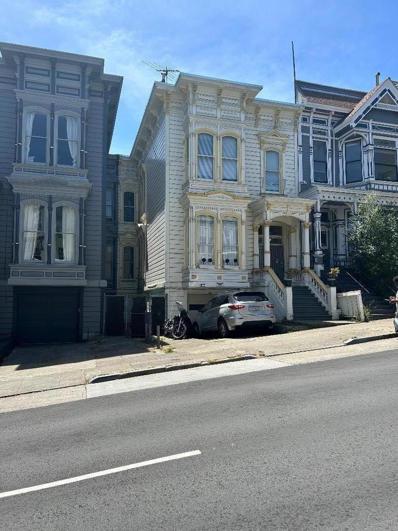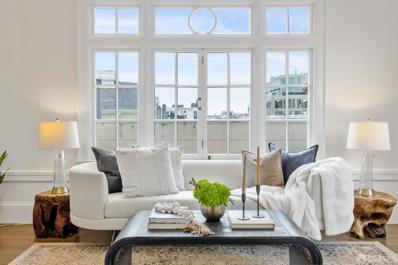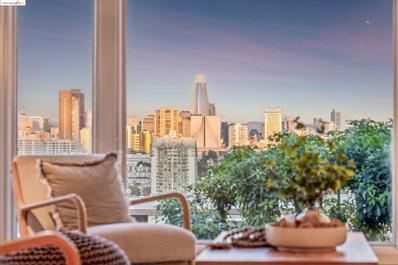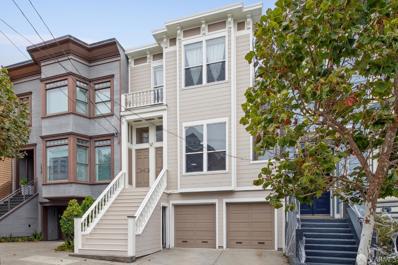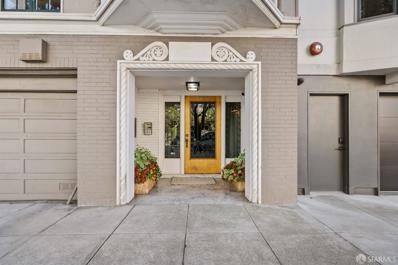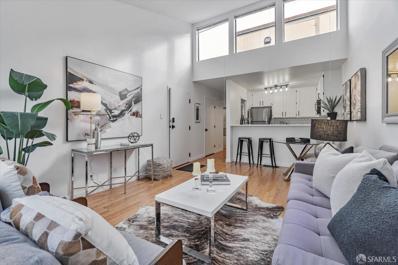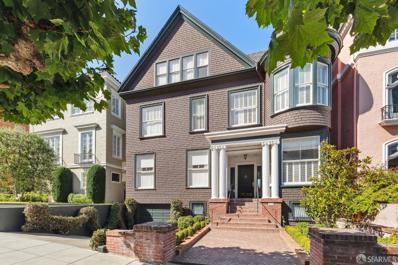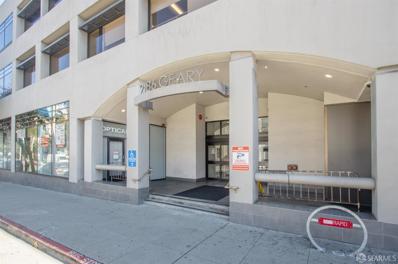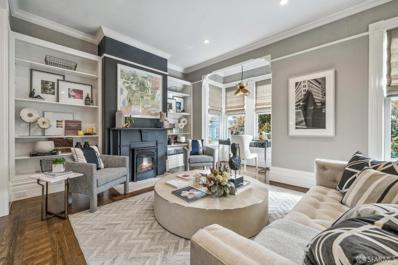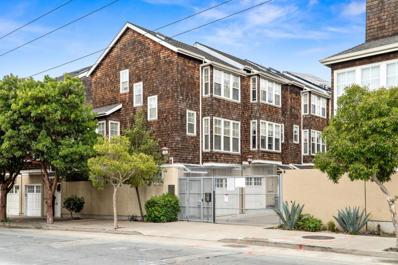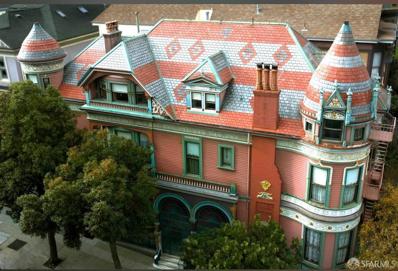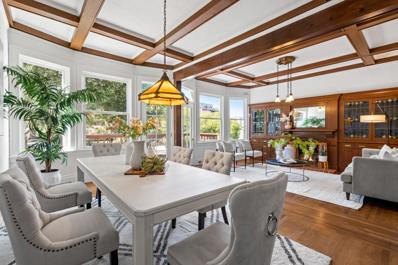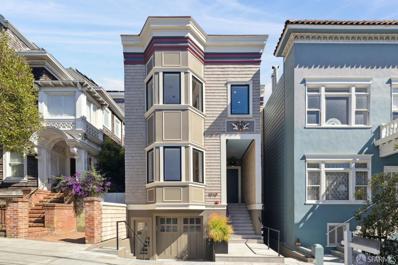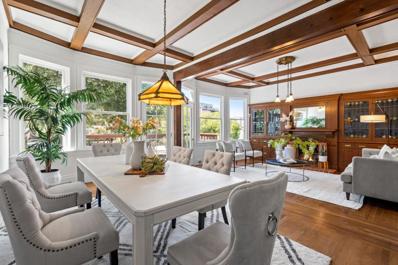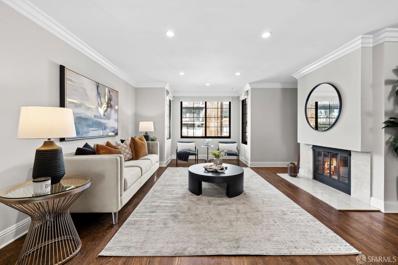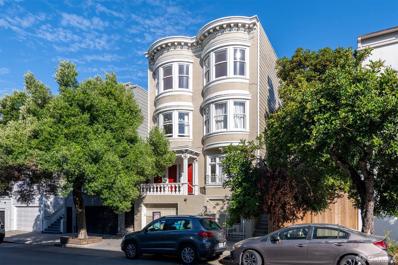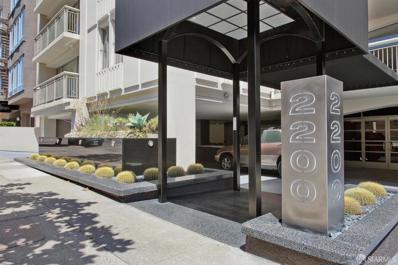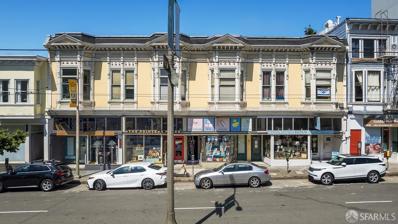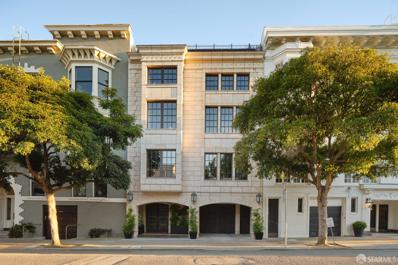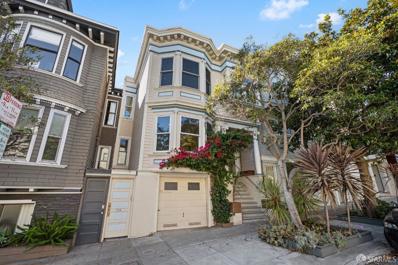San Francisco CA Homes for Rent
The median home value in San Francisco, CA is $1,237,600.
This is
lower than
the county median home value of $1,338,700.
The national median home value is $338,100.
The average price of homes sold in San Francisco, CA is $1,237,600.
Approximately 34.11% of San Francisco homes are owned,
compared to 55.14% rented, while
10.75% are vacant.
San Francisco, CA real estate listings include condos, townhomes, and single family homes for sale.
Commercial properties are also available.
If you see a property you’re interested in, contact a San Francisco real estate agent to arrange a tour of one of our homes for sale in San Francisco, CA today!
- Type:
- Duplex
- Sq.Ft.:
- 5,236
- Status:
- NEW LISTING
- Beds:
- 7
- Lot size:
- 0.08 Acres
- Year built:
- 1900
- Baths:
- MLS#:
- 424081533
ADDITIONAL INFORMATION
1622-1622A McAllister is a rare house-like duplex of incredible scale and proportion, measuring over 5200 square feet. Two-unit building for fast-track condo conversion, the property has new, wide plank oak floors, high ceilings and fantastic light. The kitchens have been updated with quartz counters and stainless appliances and each have massive decks plus a shared patio. The garage level is cavernous, with abundant room for parking and storage for both units. The parking is currently tandem but could easily be made side-side by reengineering the center beam supports. Floor plan includes stately living rooms, big media or playrooms and another bonus rooms for home offices. In a great NOPA location near all the amenities of the Divisadero corridor, this wonderful property is not to be missed.
- Type:
- Condo
- Sq.Ft.:
- 1,582
- Status:
- NEW LISTING
- Beds:
- 2
- Lot size:
- 0.2 Acres
- Year built:
- 1908
- Baths:
- 2.00
- MLS#:
- ML81986945
ADDITIONAL INFORMATION
Experience refined city living in this stunning condo at 2205 Sacramento Street, Unit #301, San Francisco, CA 94115. Designed by renowned architect Conrad Muessdorffer, this residence blends timeless elegance with modern comfort. The kitchen features Calacatta-style quartz countertops, a convenient pantry, and premium stainless steel appliances, perfect for culinary enthusiasts. The spacious open-concept living and dining areas are bathed in natural light, offering an inviting space for relaxation and entertainment. The bedrooms are thoughtfully appointed, ensuring comfort and style, while the primary bedroom boasts charming bay windows that fill the room with natural light. Additional highlights include an in-unit washer/dryer, tastefully updated bathrooms, and luxurious finishes throughout. Located in the heart of the prestigious Pacific Heights neighborhood, this condo provides easy access to nearby Lafayette Park, fine dining, boutique shopping, and cultural attractions. With its timeless architecture, secure entry, and proximity to San Francisco's best amenities, this property presents a rare opportunity to experience sophisticated city living.
- Type:
- Condo
- Sq.Ft.:
- 1,582
- Status:
- NEW LISTING
- Beds:
- 2
- Lot size:
- 0.2 Acres
- Year built:
- 1908
- Baths:
- 2.00
- MLS#:
- ML81986945
ADDITIONAL INFORMATION
Experience refined city living in this stunning condo at 2205 Sacramento Street, Unit #301, San Francisco, CA 94115. Designed by renowned architect Conrad Muessdorffer, this residence blends timeless elegance with modern comfort. The kitchen features Calacatta-style quartz countertops, a convenient pantry, and premium stainless steel appliances, perfect for culinary enthusiasts. The spacious open-concept living and dining areas are bathed in natural light, offering an inviting space for relaxation and entertainment. The bedrooms are thoughtfully appointed, ensuring comfort and style, while the primary bedroom boasts charming bay windows that fill the room with natural light. Additional highlights include an in-unit washer/dryer, tastefully updated bathrooms, and luxurious finishes throughout. Located in the heart of the prestigious Pacific Heights neighborhood, this condo provides easy access to nearby Lafayette Park, fine dining, boutique shopping, and cultural attractions. With its timeless architecture, secure entry, and proximity to San Francisco's best amenities, this property presents a rare opportunity to experience sophisticated city living.
$1,499,000
2205 Sacramento St San Francisco, CA 94115
- Type:
- Condo
- Sq.Ft.:
- 1,582
- Status:
- NEW LISTING
- Beds:
- 2
- Lot size:
- 0.2 Acres
- Year built:
- 1908
- Baths:
- 2.00
- MLS#:
- ML81986945
ADDITIONAL INFORMATION
Experience refined city living in this stunning condo at 2205 Sacramento Street, Unit #301, San Francisco, CA 94115. Designed by renowned architect Conrad Muessdorffer, this residence blends timeless elegance with modern comfort. The kitchen features Calacatta-style quartz countertops, a convenient pantry, and premium stainless steel appliances, perfect for culinary enthusiasts. The spacious open-concept living and dining areas are bathed in natural light, offering an inviting space for relaxation and entertainment. The bedrooms are thoughtfully appointed, ensuring comfort and style, while the primary bedroom boasts charming bay windows that fill the room with natural light. Additional highlights include an in-unit washer/dryer, tastefully updated bathrooms, and luxurious finishes throughout. Located in the heart of the prestigious Pacific Heights neighborhood, this condo provides easy access to nearby Lafayette Park, fine dining, boutique shopping, and cultural attractions. With its timeless architecture, secure entry, and proximity to San Francisco's best amenities, this property presents a rare opportunity to experience sophisticated city living.
- Type:
- Business Opportunities
- Sq.Ft.:
- n/a
- Status:
- Active
- Beds:
- n/a
- Baths:
- MLS#:
- 424078731
ADDITIONAL INFORMATION
Well established, profitable business on popular Divisadero St corridor in SF. Lots of foot and vehicle traffic. Center of the block with great street frontage & exposure. Longtime loyal clientele make for 20 years of successful luxury chandelier sales & repairs, and high-end lamps and shades craftsmanship. None others like this in the City!
- Type:
- Duplex
- Sq.Ft.:
- 3,800
- Status:
- Active
- Beds:
- n/a
- Lot size:
- 0.07 Acres
- Year built:
- 1898
- Baths:
- MLS#:
- ML81985831
ADDITIONAL INFORMATION
Welcome to this spacious 3,800 sq ft home located in the vibrant city of San Francisco. The meticulously designed kitchen is equipped with a 220-volt outlet, tile countertops, a dishwasher, an exhaust fan, a garbage disposal, a hood over the range, gas hookups, a self-cleaning gas oven, a pantry, and a refrigerator. The residence features a mix of carpet, hardwood, and vinyl/linoleum flooring, enhancing its unique charm. Cozy up by the fireplace located in the living areas, and the dinning areas ensuring warmth throughout the cooler months. Additional amenities include high ceilings, a security gate, and a walk-in closet for ample storage. The home is served by the San Francisco Unified School District. While cooling options are not available, efficient heating is provided by a floor furnace and gas system. Convenience continues with laundry hookups only. This property offers one garage space, energy-efficient appliances, and water-conserving features such as low-flow showers and toilets. Don't miss the opportunity to make this exceptional property your new home.
- Type:
- Condo
- Sq.Ft.:
- 1,116
- Status:
- Active
- Beds:
- 2
- Lot size:
- 0.13 Acres
- Year built:
- 1919
- Baths:
- 1.00
- MLS#:
- 424081256
ADDITIONAL INFORMATION
Located in an elegant corner building in one of San Francisco's most desirable neighborhoods, 2155 Buchanan #6 boasts exquisite architectural detail, classic elegance and tremendous light throughout. The floor plan includes an inviting living room with oversized windows and beautiful ceiling trim, formal large-scale dining room, two spacious bedrooms and bathroom with marble countertops, double sinks and shower over tub. Bright updated kitchen with butler's pantry, ample cabinet space and stainless steel appliances (including brand new refrigerator). Additional amenities include: 1 car parking space (private entrance with electric garage door), elevator, hardwood floors, a pet-friendly HOA, free laundry in the building, and a serene and lush shared yard. Seismically upgraded in 2018. Very close to many shops and restaurants along Fillmore Street, public transportation and the iconic Lafayette Park just one block away.
$2,599,000
72 Fortuna Ave San Francisco, CA 94115
- Type:
- Single Family
- Sq.Ft.:
- 2,362
- Status:
- Active
- Beds:
- 4
- Lot size:
- 0.09 Acres
- Year built:
- 1947
- Baths:
- 3.00
- MLS#:
- 41077714
ADDITIONAL INFORMATION
MASSIVE PRICE REDUCTION on Unobstructed & breathtaking Downtown SF views! This beautiful residence features panoramic, 180-degree views of downtown SF. This spacious home effortlessly accommodates modern living with well-defined functional spaces. On the main level, enjoy an open concept living room & dining room, fireplace, the kitchen, two bedrooms & full bathroom. A sun-drenched balcony beckons you outside, a perfect venue for watching the sun rise while soaking in those breathtaking views. On the top level, discover the generously sized primary bedroom with it's own full private bathroom & fireplace. Let the city greet you every morning as you first open your eyes! On the lower level, find a versatile bedroom/office, a full bathroom, laundry, garden access, interior garage access, & storage for days! Fabulous large manicured garden. This residence is 4bd, 3ba; with 2,362 sq ft, it offers versatility and space. This coveted neighborhood, where proximity to transportation, USF, Golden Gate Park, Laurel Village, Haight-Ashbury, and Nopa's acclaimed dining scene promises unparalleled convenience and luxury living. 2-car tandem garage, wide driveway, & plentiful storage complete this home. Cue Tony Bennett! Come experience the magic of living in San Francisco! Views: Downtown
- Type:
- Duplex
- Sq.Ft.:
- 3,730
- Status:
- Active
- Beds:
- 7
- Lot size:
- 0.07 Acres
- Year built:
- 1890
- Baths:
- 5.00
- MLS#:
- 424075631
ADDITIONAL INFORMATION
Are you looking to increase your buying potential? This refurbished Victorian duplex is zoned multi-family, meaning it will accommodate two separate households with a possibility of a future condo-conversion. Desirable Pacific Heights neighborhood. Located close to restaurants, coffee shops, Japan Center, Alta Plaza Park, UCSF Mt. Zion, etc. This lovely structure was originally constructed prior to 1900. An extensive remodel/addition was completed in 1983, which included foundation work, new electrical, plumbing, heating, windows, etc. Recent freshening up'' including new flooring, floor covering, painting inside and out and more. Potential Airbnb situation regarding the basement living space, which is attached to the lower unit (3024). Checking with the City of S.F. is advised. Owned by the same family since the 1960s. Short notice to view 3024 is okay. 24-hour notice to view 3028 is required.
- Type:
- Condo
- Sq.Ft.:
- n/a
- Status:
- Active
- Beds:
- 1
- Lot size:
- 0.09 Acres
- Year built:
- 1923
- Baths:
- 1.00
- MLS#:
- 424075021
ADDITIONAL INFORMATION
Prime Pacific Heights Classic Edwardian Condo is located on the third floor and faces north. The unit has a spacious living room with fireplace, Formal Dining Room, large bedroom with walk in closet, update kitchen and bath.
- Type:
- Condo
- Sq.Ft.:
- 588
- Status:
- Active
- Beds:
- 1
- Lot size:
- 0.11 Acres
- Year built:
- 1984
- Baths:
- 1.00
- MLS#:
- 424080256
ADDITIONAL INFORMATION
Impeccably updated top-floor unit, blending architectural charm with modern elegance. Located at the vibrant crossroads of Lower Pacific Heights and Hayes Valley, this 1BD/1BA Western Addition condo showcases impressive 13ft+ vaulted ceilings, expansive windows, a private deck, and an unbeatable 99 Walk Score. Sunlight fills this meticulously upgraded space from the moment you step inside. With one-car parking, low HOA dues, a professionally managed common area, spacious backyard, and an exclusive 8-unit association, it offers both privacy and convenience. Just moments from Fillmore Street's shops, restaurants, and Alamo Square Park, it's your perfect retreat in a city brimming with energy.
$9,500,000
2610 Pacific Avenue San Francisco, CA 94115
- Type:
- Single Family
- Sq.Ft.:
- 6,840
- Status:
- Active
- Beds:
- 7
- Lot size:
- 0.13 Acres
- Year built:
- 1900
- Baths:
- 8.00
- MLS#:
- 424073458
ADDITIONAL INFORMATION
This remarkable Pacific Heights residence has been lovingly maintained by the same family for nearly 5 decades. Located on one of the best blocks this grand residence sits on a 44' x 128 lot and boasts views of the bay from 3 levels. 7+ bedrooms, 4 full and 4 half baths. Huge garage. Public rooms feature exceptionally tall ceilings and beautiful volumes. Large, sunny back yard. A+ location with easy walking distance to Fillmore Street shopping and dining, schools and Alta Plaza Park. Permits for a major renovation, foundation replacement, staircase and elevator relocation, expected to be issued in very early 2025 unless a new owner makes changes. Construction bids have been obtained.
- Type:
- Retail
- Sq.Ft.:
- 755
- Status:
- Active
- Beds:
- n/a
- Lot size:
- 0.21 Acres
- Year built:
- 1984
- Baths:
- MLS#:
- 424074011
ADDITIONAL INFORMATION
Street level med-complex condo in high trafficked premium location near UCSF Mt.Zion, the Kaiser complex and many other medical related facilities. Versatile space currently used as retail with two offices and kitchen facilities, use limited to medical or medical related businesses. Street side and interior access with huge windows that make this street level west facing space light and bright. Full service and professionally managed medical building with parking (lot managed under contract). Major bus lines serve this high-trafficked corner, ample street and public parking. Great opportunity for an owner user or investment. Reader board next to elevators is included for promotional advertising.
- Type:
- Condo
- Sq.Ft.:
- 1,522
- Status:
- Active
- Beds:
- 2
- Lot size:
- 0.07 Acres
- Year built:
- 1900
- Baths:
- 2.00
- MLS#:
- 424072995
ADDITIONAL INFORMATION
Urban retreat ideal for those desiring a seamless mix of historic charm and contemporary conveniences in a lively urban environment. This elegantly renovated top-floor condo boasts ample natural light, hardwood floors, high ceilings, picture moulding, and delightful bay windows. The living room, with its five windows, is bathed in sunlight offering space for both a seating area around a gas fireplace and an office nook. The chef's kitchen is outfitted with a Wolf range and oven, an island, a dining area, and two walls of windows, with direct access to the large, lush shared yard. The home includes a versatile room that can serve as a family room or formal dining room, complete with a dry bar featuring a wine fridge and ice maker. This home offers 2 bedrooms, 2 updated bathrooms, in-unit laundry, additional storage, parking, and shared wine cellar. Centrally located, it is just blocks away from the dining and shopping on Sacramento and Divisadero Streets, Laurel Village, parks, and transportation. With a Walkscore of 96, it's deemed A Walker's Paradise.
$1,398,800
1300 Eddy Street San Francisco, CA 94115
- Type:
- Single Family
- Sq.Ft.:
- 1,900
- Status:
- Active
- Beds:
- 3
- Lot size:
- 0.02 Acres
- Year built:
- 2007
- Baths:
- 2.00
- MLS#:
- ML81983393
ADDITIONAL INFORMATION
Welcome to your new home nestled in a gated and secure community, built in 2007! This charming residence offers an exceptional opportunity to own a beautifully crafted home at an entry-level price. Very close & friendly small community. With 1,900 square feet, this property seamlessly blends comfort and style, making it the perfect choice for those seeking a combination of modern living and urban convenience.. 1-car garage. Plenty of free street parking. The living room features soaring high ceilings, creating an airy and inviting space for relaxation and entertainment. A guest suite on the ground level with its private bathroom and cute backyard, perfect for seniors, guests, in-laws, or nanny; or just rent it out- a great income to ease your monthly payment, while you still have your own private space! Step outside to a charming patio, enjoy the peaceful movement over a cup of coffee and your favorite book. Minutes to schools, parks, playgrounds, groceries, stores, Japantown, hospital, Chinese consulate, and 300+ restaurants within 5 miles! Enjoy the convenience and modern lifestyle in a sought-after area, all at a more affordable price! Why rent if you can own? Buy before the market heats up again (or it has already!)
$5,495,000
1057 Steiner Street San Francisco, CA 94115
- Type:
- Single Family
- Sq.Ft.:
- 6,505
- Status:
- Active
- Beds:
- 10
- Lot size:
- 0.07 Acres
- Year built:
- 1892
- Baths:
- 8.00
- MLS#:
- 424073318
ADDITIONAL INFORMATION
Stunning Guilded Age Chateauesque Victorian. Chateau Tivoli is being used as a Bed & Breakfast. The building has a spectacular front entry with marble stairs, a carved peacock relief plaster, stained glass, and heavy oak double doors. Most rooms are adorned by Bradbury & Bradbury wallpaper and lavish woodwork. The grand foyer hall's sweeping oak multi-newel post staircase is a striking first impression. On each side of the entry are the living room and dining room which have built-ins, columns, and fireplaces. The kitchen is anchored with classic encaustic tiles and stained glass windows. There is a commercial Traulsen refrigerator, an antique CP gas stove, stainless steel DW, and an antique center island with a chopping block top. No Victorian kitchen would be complete without the butler's pantry. It has nine bedrooms and seven and a half bathrooms. Garage, laundry. Two caretaker's units. And a hidden 5th-floor secret attic room with skylights. Fire sprinklers. Designed by Wm. Armitage (The Seattle Block) for Daniel B. Jackson, capitalist & lumber baron. Also owned by E. Kreling, founder of Tivoli Opera House.Incredibly restored. Stops people in their tracks. In many publications.
- Type:
- Duplex
- Sq.Ft.:
- n/a
- Status:
- Active
- Beds:
- n/a
- Lot size:
- 0.06 Acres
- Year built:
- 1904
- Baths:
- MLS#:
- ML81981293
ADDITIONAL INFORMATION
Prime Location! This stunning duplex in Anza Vista offers two rental units with breathtaking panoramic city views & unlimited potential. Each 2B, 2B unit features separate entrances, single level and individual gas & electric meters, ensuring privacy and convenience. Cash flow positive $10k+/- monthly rent, plus more upside to increase, this property is an investor's dream. Both identical units boast formal living and dining rooms, well-appointed kitchens, individual laundry rooms, and private yard accessperfect for entertaining. Theres also additional storage space in the basement, with the potential to add a garage or expand the living area. Convenience is at your doorstep, with Trader Joe's, Target, Best Buy, Library, Post Office, Safeway, Japantown, and Fillmore Street all within walking distance. The property offers easy access to major Muni bus lines (38, 24), downtown, Clement shopping area, Golden Gate Park, and the Presidio, making it an unbeatable location for a vibrant city lifestyle. Both units will be delivered vacant before the close of escrowunit 1129 is already vacant, and unit 1131, currently occupied by a relative of the owner, will be vacated prior to closing. Dont miss out on this exceptional opportunity!
$6,499,000
1910 Baker Street San Francisco, CA 94115
- Type:
- Single Family
- Sq.Ft.:
- n/a
- Status:
- Active
- Beds:
- 5
- Lot size:
- 0.06 Acres
- Year built:
- 1900
- Baths:
- 6.00
- MLS#:
- 424070996
ADDITIONAL INFORMATION
Ideally located at the intersection with Sacramento St where Presidio Heights meets Pacific Heights, 1910 Baker St is a newly renovated residence behind a Victorian facade. The main unit features 3 bedrooms all on one level, and 3.5 bathrooms on 2 levels. The entry level is comprised of the great room with 10 foot ceilings and formal living and dining areas with an attached terrace. A gourmet kitchen anchors the room with Miele & Thermador appliances, and a large center island wrapped in porcelain tile. Proceeding upstairs, you'll find three generous bedrooms including a primary suite with a walk-in closet and luxurious spa-like bathroom. Sitting atop the building is a sunny roof deck with views. Additional features of the main unit include custom wood paneling, integrated sound, and a full size laundry room. The two lower units both include 1 bedroom and 1 bathroom each and have immediate access to the lush landscaped garden. Complete with hardwood flooring, custom lighting, and a 1 car garage, this special residence is ideal for residents who are searching for a home with space for visitors, an au-pair, or a work from home configuration. Amazing location just steps from the shops and restaurants that dot Sacramento St in Presidio Heights. Legally 3 unit building.
- Type:
- Duplex
- Sq.Ft.:
- 3,250
- Status:
- Active
- Beds:
- n/a
- Lot size:
- 0.06 Acres
- Year built:
- 1904
- Baths:
- MLS#:
- ML81981293
ADDITIONAL INFORMATION
Prime Location! This stunning duplex in Anza Vista offers two rental units with breathtaking panoramic city views & unlimited potential. Each 2B, 2B unit features separate entrances, single level and individual gas & electric meters, ensuring privacy and convenience. Cash flow positive $10k+/- monthly rent, plus more upside to increase, this property is an investor's dream. Both identical units boast formal living and dining rooms, well-appointed kitchens, individual laundry rooms, and private yard accessperfect for entertaining. Theres also additional storage space in the basement, with the potential to add a garage or expand the living area. Convenience is at your doorstep, with Trader Joe's, Target, Best Buy, Library, Post Office, Safeway, Japantown, and Fillmore Street all within walking distance. The property offers easy access to major Muni bus lines (38, 24), downtown, Clement shopping area, Golden Gate Park, and the Presidio, making it an unbeatable location for a vibrant city lifestyle. Both units will be delivered vacant before the close of escrowunit 1129 is already vacant, and unit 1131, currently occupied by a relative of the owner, will be vacated prior to closing. Dont miss out on this exceptional opportunity!
- Type:
- Condo
- Sq.Ft.:
- 1,500
- Status:
- Active
- Beds:
- 2
- Lot size:
- 0.1 Acres
- Year built:
- 1987
- Baths:
- 3.00
- MLS#:
- 424077297
ADDITIONAL INFORMATION
Discover urban sophistication in this two-level townhouse style condo at 1737 Sutter St #B! The main level of the home features a modern kitchen, open concept dining and living area complete with fireplace, and serene patio that's perfect for morning coffee or dining al fresco. Upstairs is a private retreat, featuring two spacious bedrooms, each with their own beautifully renovated en-suite bathrooms - and multiple skylights on this level bringing in natural light throughout the day. Completing this home is in-unit laundry, a large independent parking space, and additional area for storage. Enjoy boutique living in this 5-unit building, while being steps away from the iconic Japan Center, where authentic ramen at Marufuku, udon from Udon Mugizo, and fresh sushi at Sasa await. Weekend mornings bring the vibrant Fillmore Farmers Market, and multiple nearby parks including Alta Plaza, Lafayette, Kimball, and Jefferson Square offer a tranquil escape. This home sits at the crossroads of four distinctive neighborhoods: Japantown, Lower Pacific Heights, the Fillmore District, and Pacific Heights. With a 99 Walk Score (Walker's Paradise), and easy access to tech shuttles and public transit, 1737 Sutter St #B provides the ultimate in San Francisco living. Welcome home!
- Type:
- Triplex
- Sq.Ft.:
- 3,402
- Status:
- Active
- Beds:
- 6
- Lot size:
- 0.04 Acres
- Year built:
- 1910
- Baths:
- 3.00
- MLS#:
- 424070701
ADDITIONAL INFORMATION
Discover this stunning Queen Anne Victorian triplex, perfectly situated in the heart of Pacific Heights, just steps from Alta Plaza Park and the vibrant cafes and boutiques along Fillmore and Sacramento streets. This exquisite property features three updated flats, each with separate street entrances and captivating architectural details. Each flat includes 2 bedrooms, 1 bathroom, a dining room with box-beam ceilings and space for a home office, and a cozy living room complete with a fireplace. The lower unit opens to a charming patio, ideal for relaxation. Currently, two units are tenant-occupied, while the top-floor unit is move-in ready, offering great options for both investors and owner-users. A vacant 2-car garage adds further convenience. This triplex is a rare gem, blending historical charm with modern updates in a highly sought-after location. Schedule a viewing today to explore the potential of this remarkable property!
- Type:
- Condo
- Sq.Ft.:
- n/a
- Status:
- Active
- Beds:
- 1
- Lot size:
- 0.33 Acres
- Year built:
- 1962
- Baths:
- 2.00
- MLS#:
- 424079040
ADDITIONAL INFORMATION
Welcome to 2200 Pacific Ave, an exclusive luxury doorman building nestled in the heart of prestigious Pacific Heights neighborhood of San Francisco. Unit #8E is a stunning, custom-designed 1 bedroom + den/guest room condo perfect as a full-time residence or a sophisticated pied--terre. This exquisitely crafted home boasts custom fretwork door panels, plantation shutters, elegant marble and wood floors with abundant storage throughout. Its spacious layout includes a bright living and dining area and a gourmet kitchen with stone countertops & ample cabinetry, all set against a backdrop of south-facing windows that open onto a private terrace. Ideal for outdoor dining & entertaining, the terrace offers beautiful southwest-facing views that are simply breathtaking. The generously sized bedroom includes ample closet space & an updated en-suite bath. Building amenities include 24-hour door staff, a panoramic roof deck with a heated pool, utilities (electricity, water & refuse disposal), 2 elevators, parking & storage. Situated on a level block in prime Pacific Heights, 2200 Pacific is just steps from Lafayette Park & a short stroll to the boutique shops, restaurants & cafes along Fillmore St. With convenient access to downtown & 101, this must see home is San Francisco at its finest!
- Type:
- Mixed Use
- Sq.Ft.:
- 10,872
- Status:
- Active
- Beds:
- n/a
- Lot size:
- 0.17 Acres
- Year built:
- 1900
- Baths:
- MLS#:
- 424069825
ADDITIONAL INFORMATION
Introducing a unique mixed-use building in the vibrant Lower Pacific Heights neighborhood, offering a mix of residential and commercial opportunities. This well-maintained property features six spacious one-bedroom apartments, all characterized by high ceilings, charming original details, and an abundance of natural light. Currently, the building is mostly occupied with one apartment available for immediate occupancy, providing an excellent opportunity for potential homeowners or investors. The commercial aspect of the property consists of four expansive retail spaces, each boasting impressive high ceilings and generous storage capabilities. These units benefit from great visibility along a bustling thoroughfare, making them ideal for various businesses. Each retail space is also equipped with convenient half bathrooms located at the rear. Recent enhancements to the building include the installation of new rear windows, as well as a beautifully landscaped backyard. Additionally, the property is equipped with the San Francisco Sleep Alarm System. This mixed-use building presents a rare investment opportunity in one of San Francisco's most desirable neighborhoods. This mixed-
$19,500,000
2935 Pacific Avenue San Francisco, CA 94115
- Type:
- Single Family
- Sq.Ft.:
- 9,390
- Status:
- Active
- Beds:
- 8
- Lot size:
- 0.09 Acres
- Year built:
- 1936
- Baths:
- 10.00
- MLS#:
- 424068544
ADDITIONAL INFORMATION
Spacious and sophisticated, this elegant residence has been comprehensively renovated for contemporary living and entertaining and enjoys beautiful views of the city skyline. Every level is linked by the grand main stairway and elevator. The gracious entry foyer leads to a refined living room with handsome wood paneling and access down to the south-facing garden. The main level is anchored by an inviting family room and kitchen boasting high-end marble and brass finishes, two six-burner Wolf ranges, and a walk-in pantry. The formal dining room is crowned by a dramatic ceiling and is steps from a wet bar, contemplative office, and an elegant wood-paneled library. The bedroom level hosts an impressive five bedrooms and four baths, including the primary suite with sweeping southern views, two walk-in closets, and a luxurious ensuite bath. The magnificent rooftop deck offers 2,150 sqft of outdoor space with incredible views of the city and bay, an outdoor kitchen, built-in spa with outdoor shower, and a pentroom, encouraging festive indoor-outdoor gatherings. The garden level includes a separate three-bedroom garden apartment with a private entrance. Completing the home is a generous two-car garage. Ideally located on a flat tree-lined block in Pacific Heights.
- Type:
- Duplex
- Sq.Ft.:
- 3,620
- Status:
- Active
- Beds:
- 6
- Lot size:
- 0.06 Acres
- Year built:
- 1902
- Baths:
- 5.00
- MLS#:
- 424068561
ADDITIONAL INFORMATION
Welcome to 1719-1721 Lyon Street, a distinguished Duplex in the heart of Lower Pac Heights. This exceptional property, with over 3,620 sq. ft., underwent a down-to-the-studs remodel with seismic upgrades in 2012, offering classic elegance and modern convenience. Each unit features modern kitchen, bathrooms, and systems while the ground floor includes a thoughtfully designed in-law suite, perfect for guests or a work from home office. Each unit is complemented by in-unit, full-size laundry facilities, catering to your everyday needs with ease. The building is equipped with a rooftop photovoltaic solar system, efficiently powering the top floor's utilities. The property also offers the potential for two-car parking in the garage along with ample storage space. Step outside to a large, hardscaped backyard, an urban oasis ideal for alfresco dining or leisurely afternoons. The top floor flat and the in-law studio are currently tenant-occupied, generating over $8,000 per month in rental income, making this property an exceptional investment opportunity.
Barbara Lynn Simmons, License CALBRE 637579, Xome Inc., License CALBRE 1932600, [email protected], 844-400-XOME (9663), 2945 Townsgate Road, Suite 200, Westlake Village, CA 91361
Listings on this page identified as belonging to another listing firm are based upon data obtained from the SFAR MLS, which data is copyrighted by the San Francisco Association of REALTORS®, but is not warranted. All data, including all measurements and calculations of area, is obtained from various sources and has not been, and will not be, verified by broker or MLS. All information should be independently reviewed and verified for accuracy. Properties may or may not be listed by the office/agent presenting the information.

The data relating to real estate for sale on this display comes in part from the Internet Data Exchange program of the MLSListingsTM MLS system. Real estate listings held by brokerage firms other than Xome Inc. are marked with the Internet Data Exchange icon (a stylized house inside a circle) and detailed information about them includes the names of the listing brokers and listing agents. Based on information from the MLSListings MLS as of {{last updated}}. All data, including all measurements and calculations of area, is obtained from various sources and has not been, and will not be, verified by broker or MLS. All information should be independently reviewed and verified for accuracy. Properties may or may not be listed by the office/agent presenting the information.

