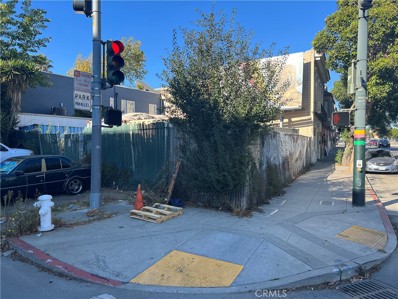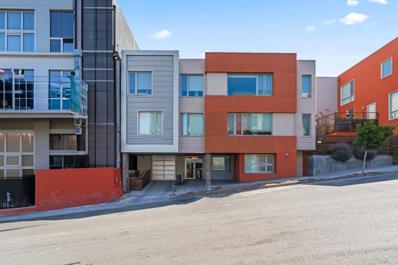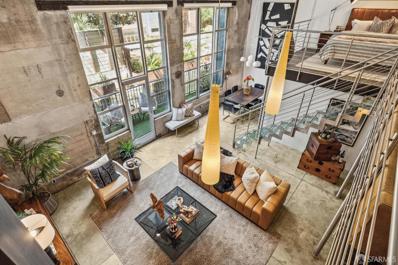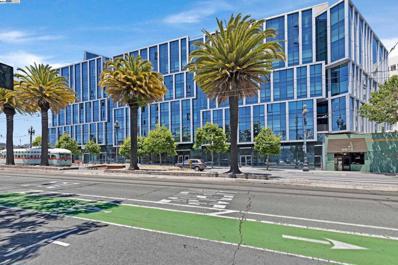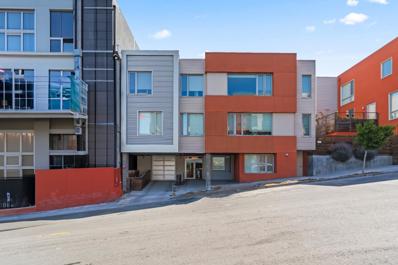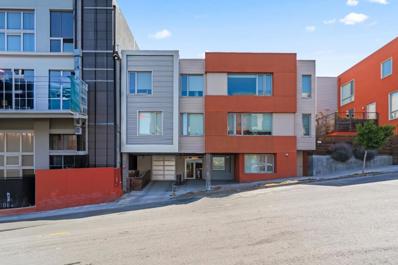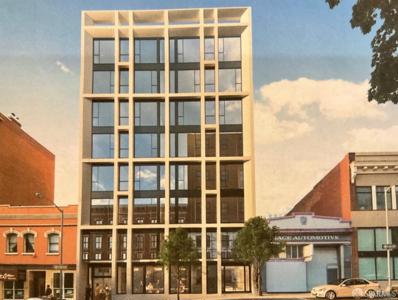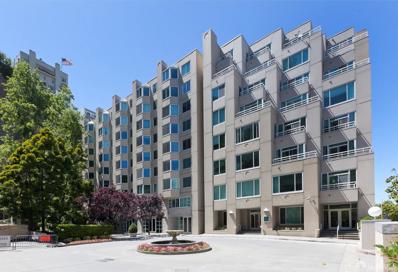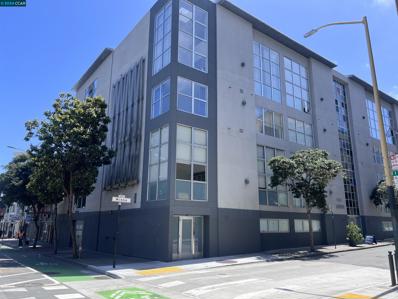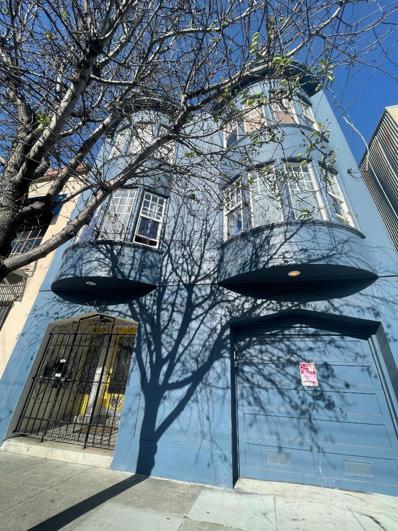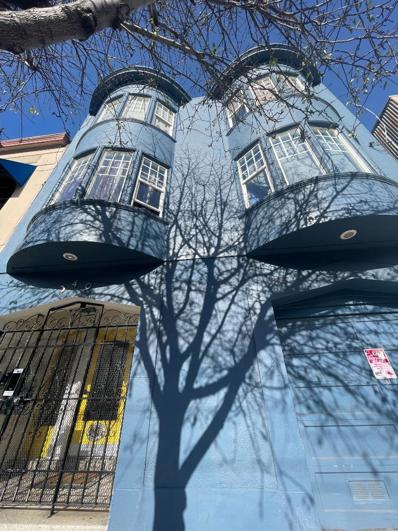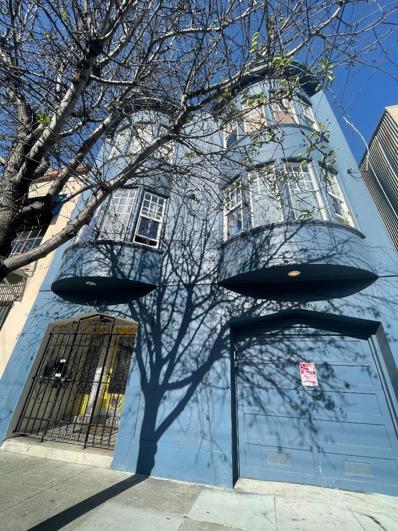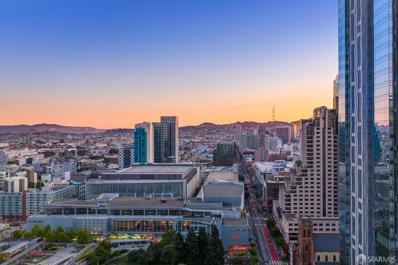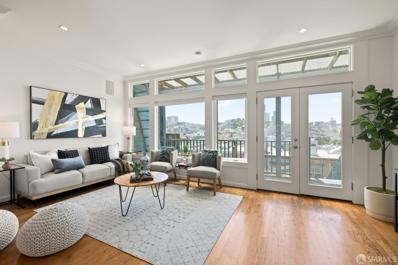San Francisco CA Homes for Rent
- Type:
- Land
- Sq.Ft.:
- n/a
- Status:
- Active
- Beds:
- n/a
- Lot size:
- 0.06 Acres
- Baths:
- MLS#:
- SR24124790
ADDITIONAL INFORMATION
DEVELOPERS! This prime corner lot is build ready. Clean slate. Zoned M1 - light industrial. Will go fast, Seller motivated. CALL NOW!
- Type:
- Condo
- Sq.Ft.:
- 811
- Status:
- Active
- Beds:
- 1
- Year built:
- 2016
- Baths:
- 1.00
- MLS#:
- ML81969545
ADDITIONAL INFORMATION
Largest 1-bedroom + DEN/OFFICE(can be also a 2nd BR), 1-bathroom condominium in the SF Shipyard Master Plan Community offering 811 square feet of modern living space in a boutique building with only nine units. Designed for comfort and convenience, this move-in ready home features high-end stainless steel Bosch appliances, hardwood floors in the main living areas, and quartz kitchen countertops with ample cabinet space. The unit includes upgraded pendant lighting in the kitchen and decorative ceiling lights, enhancing the contemporary aesthetic. The office/den is equipped with a storage wardrobe, providing a versatile space for work or relaxation. Enjoy the serene courtyard garden views from both the bedroom and living room, bringing a touch of nature indoors.
- Type:
- Condo
- Sq.Ft.:
- 1,385
- Status:
- Active
- Beds:
- 2
- Lot size:
- 0.34 Acres
- Year built:
- 2001
- Baths:
- 2.00
- MLS#:
- 424048833
ADDITIONAL INFORMATION
Industrial chic living awaits in this stunning Lower Haight 2BA/2BA featuring designer interiors, balcony and parking. Inside this NYC-style conversion loft, ceilings soar over concrete floors, walls and massive windows. The sun-kissed great room boasts Foscarini lighting, a fireplace and access to a balcony bordered by leafy trees. Chefs will love the kitchen's abundant cabinetry, stainless steel Bosch appliances and new quartz counters. On the main level, sliding doors reveal a bedroom with an adjacent bath. A custom steel & glass staircase ushers you to the mezzanine featuring Graniti Fiandre tile, a sitting area, king-size bedroom, second full bath and 20ft-long custom closet with translucent Raydoor sliding doors. Fresh paint and an in-unit Bosch w/d complete this sophisticated sanctuary. Converted to condos in 2001, The Theatre Lofts once housed the 1920s Riviera Theatre. Residents enjoy garage parking and an ideal location close to shopping, dining, nightlife, parks and transit.
Open House:
Saturday, 11/30 3:00-5:00PM
- Type:
- Condo
- Sq.Ft.:
- 692
- Status:
- Active
- Beds:
- 1
- Lot size:
- 4.9 Acres
- Year built:
- 2004
- Baths:
- 1.00
- MLS#:
- 424038010
ADDITIONAL INFORMATION
Indulge in the perfect blend of comfort & style in this beautifully designed & renovated 1Br/1Ba condo. Boasting an open & efficient layout, this home offers a seamless flow between spaces w brand new flooring & carpet. Abundant natural light pours thru expansive windows equipped w functional blinds, illuminating every corner. Spacious bedroom boasts a generous walk-in closet, providing ample storage. Freshly painted walls add to the inviting ambiance, while updated lighting fixtures, including new vanity & ceiling lights, enhance the overall atmosphere. The well-appointed bathroom, complete w spa-like tub, is perfect for unwinding. The combined living & dining area is versatile, whether you're entertaining guests or enjoying a quiet night in. The convenience of in-unit washer/dryer, 1 dedicated parking & earthquake insurance included. The Beacon offers top-notch amenities; 24/7 doorman/security, heated outdoor pool & spas, sauna, clubhouse with kitchen, gym, business ctr, landscaped grounds & dog park. Situated in sought-after Mission Bay neighborhood, w direct access to Safeway & proximity to the Embarcadero Waterfront, Ferry Building, Oracle Park, Chase Center, Michelin-starred restaurants, fitness/yoga studios, Caltrain, Muni, T-Line & EZ freeway access to East Bay/Peninsula
- Type:
- Condo
- Sq.Ft.:
- 1,034
- Status:
- Active
- Beds:
- 2
- Year built:
- 2014
- Baths:
- 2.00
- MLS#:
- 41063649
ADDITIONAL INFORMATION
Welcome to the high rise luxury condo at The Linea! It is a modern masterpiece designed by world-renowned architect Bernardo Fort-Bresica. The 2014 built building features a common roof top with soaring panoramic view, interior courtyard, lobby attendant and bike storage. Entering the unit, you will be greeted with lots of natural light and views from every single room. The property features modern European cabinetry, gas appliance, gorgeous wood floor and 1 designated parking space. It is located in the heart of Hayes Valley: trendy, vibrant and upscale. Spacious family room, bedrooms, bathrooms and comes with inside unit laundry. One bedroom has walk-in closet. Walking distance to Whole Foods, Safeway, Starbucks, Pet Food Express, MUNI across the street. You will love this place! Views: Downtown
- Type:
- Condo
- Sq.Ft.:
- 811
- Status:
- Active
- Beds:
- 1
- Year built:
- 2016
- Baths:
- 1.00
- MLS#:
- ML81969545
ADDITIONAL INFORMATION
Largest 1-bedroom + DEN/OFFICE(can be also a 2nd BR), 1-bathroom condominium in the SF Shipyard Master Plan Community offering 811 square feet of modern living space in a boutique building with only nine units. Designed for comfort and convenience, this move-in ready home features high-end stainless steel Bosch appliances, hardwood floors in the main living areas, and quartz kitchen countertops with ample cabinet space. The unit includes upgraded pendant lighting in the kitchen and decorative ceiling lights, enhancing the contemporary aesthetic. The office/den is equipped with a storage wardrobe, providing a versatile space for work or relaxation. Enjoy the serene courtyard garden views from both the bedroom and living room, bringing a touch of nature indoors.
- Type:
- Condo
- Sq.Ft.:
- 811
- Status:
- Active
- Beds:
- 1
- Year built:
- 2016
- Baths:
- 1.00
- MLS#:
- ML81969545
ADDITIONAL INFORMATION
Largest 1-bedroom + DEN/OFFICE(can be also a 2nd BR), 1-bathroom condominium in the SF Shipyard Master Plan Community offering 811 square feet of modern living space in a boutique building with only nine units. Designed for comfort and convenience, this move-in ready home features high-end stainless steel Bosch appliances, hardwood floors in the main living areas, and quartz kitchen countertops with ample cabinet space. The unit includes upgraded pendant lighting in the kitchen and decorative ceiling lights, enhancing the contemporary aesthetic. The office/den is equipped with a storage wardrobe, providing a versatile space for work or relaxation. Enjoy the serene courtyard garden views from both the bedroom and living room, bringing a touch of nature indoors.
$1,999,000
179 20th Avenue San Francisco, CA 94121
- Type:
- Fourplex
- Sq.Ft.:
- 3,776
- Status:
- Active
- Beds:
- 8
- Lot size:
- 0.07 Acres
- Year built:
- 1965
- Baths:
- 8.00
- MLS#:
- 424066640
ADDITIONAL INFORMATION
Introducing an exceptional investment opportunity in San Francisco's coveted Lake Street District. Prime Lake Street District Mid-century 4 units. This well maintained apartment building, built in 1965, offers 4 spacious 2 bedroom 2 bath units, terrazzo entry, parking for 4 cars and ADU potential. Separate gas and electric meters. Zoned RH2, this prime location presents an unmissable prospect for the savvy investor, partners or multi-generational owner occupants.
- Type:
- Condo
- Sq.Ft.:
- 1,920
- Status:
- Active
- Beds:
- 2
- Lot size:
- 1.38 Acres
- Year built:
- 2001
- Baths:
- 3.00
- MLS#:
- 424042863
ADDITIONAL INFORMATION
This extensively remodeled condo showcases one of the most beautiful marble-clad kitchen & bathrooms at the Four Seasons Hotel & Residences! Located on the southwest corner of the tower, #25G features an open layout combining kitchen/living/dining areas to expand views spanning the Bay & Yerba Buena Gardens to City Hall & Twin Peaks. Front doors open to stunning bamboo floors & gallery that lead to entertaining areas. Here, the kitchen showcases monochromatic colors, counters of full-slab Calacatta marble, custom cabinetry, and backsplashes of an exquisite, mosaic-patterned tile. The large-scale primary suite is outfitted with oversized southern windows - complete with dual solar shades - and a walk-in closet. The opulent marble-clad bathroom includes dual vanities, tub, large shower, & water closet. The guest bedroom also enjoys southern views with a gorgeous bathroom, also clad in stone. Infrastructure includes electric shades, multiple flat-screens, and in-home laundry. Four Seasons Hotel amenities include anticipatory concierge, friendly door staff & world-class security, 24/7 in-room dining, housekeeping, the dynamic MKT restaurant & lounge, & the onsite 127,000sf Equinox fitness center. Located steps from the city's best museums, shopping, cafes, & restaurants.
- Type:
- Other
- Sq.Ft.:
- n/a
- Status:
- Active
- Beds:
- 1
- Lot size:
- 0.09 Acres
- Year built:
- 1958
- Baths:
- 1.00
- MLS#:
- 424035703
- Subdivision:
- Pacific Heights
ADDITIONAL INFORMATION
Positioned just beyond the crest of Pacific Heights at Fillmore Street, 2364 Pacific Avenue is an upscale, boutique building comprising just 8 units in truly an unbeatable San Francisco location. Located on a quiet, tree-lined street, unit 6 is one of just two top floor, south facing units and comes with both a deeded parking space and storage closet. Contemporary facade sets the tone for this attractive building, home to both full-time and part-time residents. Total open-concept configuration, the residence offers an L shaped kitchen with stainless appliances incl. dishwasher, large pantry, open shelving and eat-in bar peninsula. Spacious living room and dining room with oversized windows. Remodeled in both 2018 and 2023, the residence offers beautiful wood floors, solid wood doors, updated kitchen and bathroom, newly wired/installed Arhaus dining chandelier, Nest thermostat and new interior paint. The bedroom offers two separate closets, one with a custom organizer. Free laundry located on this floor. Just a block above Broadway and within easy reach of the best of both Pacific Heights and Cow Hollow and the many restaurants, cafes and shops of Fillmore Street. Just two blocks to Alta Plaza Park. Nestled among some of the highest valued real estate in all of San Francisco.
- Type:
- Duplex
- Sq.Ft.:
- 2,242
- Status:
- Active
- Beds:
- 4
- Lot size:
- 0.06 Acres
- Year built:
- 1934
- Baths:
- 5.00
- MLS#:
- 424053385
ADDITIONAL INFORMATION
This 2-unit property in the heart of Potrero Hill is a diamond in the rough. Rich in period details and brimming with character, this unique duplex offers an opportunity to own a piece of San Francisco's history while unlocking its immense potential. *Potential Short Sale. Offer Subject to Lender Approval.
- Type:
- Condo
- Sq.Ft.:
- n/a
- Status:
- Active
- Beds:
- 1
- Lot size:
- 0.16 Acres
- Year built:
- 2019
- Baths:
- 1.00
- MLS#:
- 424041556
ADDITIONAL INFORMATION
HUGE $50,000 PRICE REDUCTION!Discover your new home in Lower Nob Hill. Unit 203 is a contemporary North facing 1 bed floor plan that seamlessly flows from the kitchen to the main living area. The living room features a full wall of windows. The kitchen offers expansive counter space, custom cabinetry with integrated lighting, Silestone quartz counters and stainless steel Bosch and Smeg appliances. Beautiful wide-plank European white oak hardwood floors are featured throughout the main area of the unit along with wall to wall carpeting in the bedroom and a spacious walk-in closet with a closet system. The spa-like bath is the epitome of modern design with designer tile. Included in the unit is your own full-size washer and dryer in the hall closet. Custom window treatments. Amenities include a designer lobby with a locker concierge, Latch keyless entry system, a rooftop deck with lounge seating and outdoor grill with beautiful city views and secure bike storage included with the unit. All of this is a pet friendly building. Walk score 99 out of 100, Transit score 85 out of 100, Bikeable score 82 out of 100. Close proximity to restaurants, shopping and tech shuttles.
- Type:
- Condo
- Sq.Ft.:
- 663
- Status:
- Active
- Beds:
- 1
- Lot size:
- 0.19 Acres
- Year built:
- 1908
- Baths:
- 1.00
- MLS#:
- 424056651
ADDITIONAL INFORMATION
Experience the allure of history merged with modern luxury at 333 Grant Street #407. This iconic, restored landmark, once the pulse of the city's communication era, now offers an extraordinary 1-bedroom, 1-bathroom condo. Located in the quiet rear of the building, this home is a harmonious blend of classic charm and contemporary comfort. Soaring ceilings, exposed brick, and warm hardwood floors create an ambiance of sophistication. The kitchen is a chef's dream, boasting stainless steel appliances, rich mahogany cabinets, and elegant granite countertops. Your sanctuary extends beyond the interior. Enjoy the shared rooftop terrace with a firepit, fruit trees and a herb garden, with sweeping city views. Also included is in-unit laundry, a lobby attendant, elevator, spacious storage and shared bike storage. Located at the crossroads of Downtown and the Financial District, and just a block from Union Square, this home boasts an unbeatable walk score of 100, offering unparalleled access to shopping, dining, and commuting.
- Type:
- Condo
- Sq.Ft.:
- 604
- Status:
- Active
- Beds:
- 1
- Lot size:
- 1.15 Acres
- Year built:
- 1993
- Baths:
- 1.00
- MLS#:
- 424042803
ADDITIONAL INFORMATION
Welcome to the Parc Telegraph, nestled in the shadow of Coit Tower & Telegraph Hill this luxury 1BD/1BA condo in one of the loveliest neighborhoods of SF, is one of the few units in building w/an outdoor deck. Priced to sell - A clean slate, ready for you to make your own! Freshly painted! The living room & bedroom both enjoy sliding glass doors to the outdoor space. The kitchen features an all-electric kitchen w/an abundance of cabinet space and opens to the dining/living room space. The spacious bedroom includes a walk-in closet. Perfect as a pied-a-terre, work-from-home, or investment property, a secure building with 24-hour lobby staff and onsite HOA office. Includes one-car parking. An amenity loaded complex: perks include, complimentary laundry facilities on same floor, two elevators, guest suite rental, fitness gym, meeting/recreation room, fountains, and courtyards. A Walkers Paradise, with a 91 Walk Score, conveniently located by the waterfront: The Embarcadero, Levi's Plaza, Bay Club, Filbert Steps, Trader Joe's, Piers 23/39, Fog City Diner, FiDi, North Beach, Ferry Building/ Farmers Market & public transport. HOA fee includes, Concierge, Events room w/kitchen, Gym access, Exterior Maintenance, Water, Garbage, Professional Management, Building & Earthquake Insuran
- Type:
- Condo
- Sq.Ft.:
- 1,782
- Status:
- Active
- Beds:
- 2
- Lot size:
- 0.22 Acres
- Year built:
- 1999
- Baths:
- 3.00
- MLS#:
- 41063087
ADDITIONAL INFORMATION
Top floor corner unit with large ceiling to floor windows which bring in lots of natural light while you are enjoying the view. This stylish 3 levels unit built in 1999 and has an unique design.Main Level has a large open living space with a corner fireplace, open plan kitchen and half bath.You will have the easy access to the loft bedroom with 1full bath also private lower level is a primary bedroom suit with another corner fireplace and full bath.Washer & Dryer in the unit also parking and storage in the garage. Common roof deck offers panoramic views!
$985,000
701 Minna St San Francisco, CA 94103
- Type:
- Condo
- Sq.Ft.:
- 1,782
- Status:
- Active
- Beds:
- 2
- Lot size:
- 0.22 Acres
- Year built:
- 1999
- Baths:
- 3.00
- MLS#:
- 41063087
ADDITIONAL INFORMATION
Top floor corner unit with large ceiling to floor windows which bring in lots of natural light while you are enjoying the view. This stylish 3 levels unit built in 1999 and has an unique design.Main Level has a large open living space with a corner fireplace, open plan kitchen and half bath.You will have the easy access to the loft bedroom with 1full bath also private lower level is a primary bedroom suit with another corner fireplace and full bath.Washer & Dryer in the unit also parking and storage in the garage. Common roof deck offers panoramic views!
$6,900,000
67 Belcher Street San Francisco, CA 94114
- Type:
- Single Family
- Sq.Ft.:
- 18,964
- Status:
- Active
- Beds:
- 5
- Lot size:
- 0.29 Acres
- Year built:
- 1919
- Baths:
- 4.00
- MLS#:
- 424041175
ADDITIONAL INFORMATION
67-69 Belcher provides a unique opportunity to purchase an architecturally interesting +/- 19,000 SF mixed-use 2-unit residential/flex building located in San Francisco's desirable Duboce Triangle neighborhood. With walk score of 98, transit score of 96 and bike score of 95, the Property provides incredible access to some of San Francisco's most admired neighborhood eateries, bars, amenities and transit options. 67 Belcher is an expansive 5 bedroom/4 bathroom residential unit with incredible outdoor patio and terrace, currently leased on a short-term basis. 69 Belcher is a flexible studio/residential space (delivered vacant) that can be used by the owner has studio space or has the potential to be fully or partially renovated for residential use. The offering also includes an approval for a 5-story, 31-unit luxury residential project designed by Stanley Saitowitz and Natoma Architects Inc. providing the Buyer with future optionality for an exit or a developer with the opportunity to secure a highly desirable neighborhood development opportunity.
- Type:
- Condo
- Sq.Ft.:
- 765
- Status:
- Active
- Beds:
- 2
- Year built:
- 1917
- Baths:
- 1.00
- MLS#:
- ML81969182
ADDITIONAL INFORMATION
2 Bed 1 Bath TIC home. There is a total of 5 units in the building. Steps from exciting Inner Mission, SOMA, Civic Center, Shopping, dining, bus and bart.
- Type:
- Condo
- Sq.Ft.:
- 765
- Status:
- Active
- Beds:
- 2
- Year built:
- 1917
- Baths:
- 1.00
- MLS#:
- ML81969108
ADDITIONAL INFORMATION
2 Bed 1 Bath TIC home. There is a total of 5 units in the building. Steps from exciting Inner Mission, SOMA, Civic Center, Shopping, dining, bus and bart.
- Type:
- Condo
- Sq.Ft.:
- 765
- Status:
- Active
- Beds:
- 2
- Lot size:
- 0.02 Acres
- Year built:
- 1917
- Baths:
- 1.00
- MLS#:
- ML81969106
ADDITIONAL INFORMATION
2 bed 1 bath TIC home. There is a total of 5 TIC units in the building. Steps from exciting Inner Mission, SOMA, Civic Center, Shopping, dining, bus and bart.
- Type:
- Condo
- Sq.Ft.:
- 1,065
- Status:
- Active
- Beds:
- 2
- Lot size:
- 0.74 Acres
- Year built:
- 1994
- Baths:
- 2.00
- MLS#:
- 424051619
ADDITIONAL INFORMATION
38 Bryant Street, Unit 804, is a modern urban retreat, located at the Art Deco inspired Portside. Located in South Beach, this stylish condo offers a seamless blend of comfort and convenience, offering 2 bedrooms and 2 bathrooms in a thoughtfully designed living space. Upon entering, you are greeted by an open and airy layout, accentuated by an abundance of natural light. The well-appointed kitchen features sleek cabinetry, Viking range, Corian counters. The living area provides a welcoming space to relax and unwind with dramatic curvilinear bay windows showcasing urban views. The primary bedroom is complete with a private and spacious remodeled en-suite bathroom and generous closet space. The second bedroom is equally inviting, offering flexibility for guests, a home office, or a den. The second bathroom is tastefully remodeled and is located off the main hallway. Beautiful hardwood floors, window coverings, California Closets, and in-unit laundry complete this sleek condo. Residents have access to an array of amenities which include a large outdoor pool, common outdoor space, two on-site gyms, and on-site property manager. An elevator provides easy access to the unit. 1 car parking and an additional parking space available. Minutes from shops, fine dining,transportation.
- Type:
- Condo
- Sq.Ft.:
- 1,772
- Status:
- Active
- Beds:
- 2
- Lot size:
- 0.76 Acres
- Year built:
- 2005
- Baths:
- 2.00
- MLS#:
- 424042621
ADDITIONAL INFORMATION
Welcome to The St Regis Residences, San Francisco's premier high-rise luxury building, where architecture and style pair with unparalleled service and amenities. This light-filled corner residence offers expansive, open vistas to Twin Peaks and downtown's dramatic city lights. Wide stone window seats beneath expansive windows provide a comfortable perch, perfect for enjoying panoramic and dead-on street-aligned views across the city. Revel in an open-plan great room seamlessly connected to an elegant Poggenpohl kitchen. Generous main suite boasts a walk-in closet and marble-sheathed bath, while a versatile second bedroom also serves as a spacious light-filled office. Renowned for its hospitality, The St Regis offers a spectacular indoor pool, renovated roof deck, fully-outfitted gym, yoga studio, valet parking, and 24/7 room service. Perfectly located in Yerba Buena, the cultural heart of the city where world-class Michelin dining, shopping, museums, galleries and gardens are right outside your door. Welcome home to this epitome of elevated world-class luxury at the center of San Francisco.
- Type:
- Condo
- Sq.Ft.:
- 765
- Status:
- Active
- Beds:
- 2
- Year built:
- 1917
- Baths:
- 1.00
- MLS#:
- ML81969108
ADDITIONAL INFORMATION
2 Bed 1 Bath TIC home. There is a total of 5 units in the building. Steps from exciting Inner Mission, SOMA, Civic Center, Shopping, dining, bus and bart.
$2,395,000
1347 Kearny Street San Francisco, CA 94133
Open House:
Sunday, 12/1 3:30-5:00PM
- Type:
- Multi-Family
- Sq.Ft.:
- 2,400
- Status:
- Active
- Beds:
- 4
- Lot size:
- 0.02 Acres
- Year built:
- 1907
- Baths:
- 4.00
- MLS#:
- 424040937
ADDITIONAL INFORMATION
$100,000 Price Adjustment!!! Nestled atop the iconic Telegraph Hill, this vacant two-unit building presents an unparalleled opportunity for the discerning investor or homeowner seeking the perfect condo conversion. Meticulously remodeled from the interior studs, each unit consists of 2 bedrooms and 2 bathrooms, exuding contemporary elegance and timeless charm. The top-floor unit, 1349 Kearny, spans two levels, offering mesmerizing west city views and a delightful glimpse of the bay. With its expansive windows, natural light effortlessly flows throughout the space, creating an ambiance of warmth and tranquility. 1347 Kearny, the lower unit showcases a blend of functionality and style with over 10ft ceiling height. With North Beach famous restaurants & nightlife just steps away, and each unit consisting of two levels, attractive and well designed open floorplans offer easy living and ample space to be enjoyed. Don't miss this rare opportunity to own a piece of Telegraph Hill's charm!
- Type:
- Condo
- Sq.Ft.:
- 765
- Status:
- Active
- Beds:
- 2
- Year built:
- 1917
- Baths:
- 1.00
- MLS#:
- ML81969182
ADDITIONAL INFORMATION
2 Bed 1 Bath TIC home. There is a total of 5 units in the building. Steps from exciting Inner Mission, SOMA, Civic Center, Shopping, dining, bus and bart.

The data relating to real estate for sale on this display comes in part from the Internet Data Exchange program of the MLSListingsTM MLS system. Real estate listings held by brokerage firms other than Xome Inc. are marked with the Internet Data Exchange icon (a stylized house inside a circle) and detailed information about them includes the names of the listing brokers and listing agents. Based on information from the MLSListings MLS as of {{last updated}}. All data, including all measurements and calculations of area, is obtained from various sources and has not been, and will not be, verified by broker or MLS. All information should be independently reviewed and verified for accuracy. Properties may or may not be listed by the office/agent presenting the information.
Barbara Lynn Simmons, License CALBRE 637579, Xome Inc., License CALBRE 1932600, [email protected], 844-400-XOME (9663), 2945 Townsgate Road, Suite 200, Westlake Village, CA 91361
Listings on this page identified as belonging to another listing firm are based upon data obtained from the SFAR MLS, which data is copyrighted by the San Francisco Association of REALTORS®, but is not warranted. All data, including all measurements and calculations of area, is obtained from various sources and has not been, and will not be, verified by broker or MLS. All information should be independently reviewed and verified for accuracy. Properties may or may not be listed by the office/agent presenting the information.

Information being provided is for consumers' personal, non-commercial use and may not be used for any purpose other than to identify prospective properties consumers may be interested in purchasing. Information has not been verified, is not guaranteed, and is subject to change. Copyright 2024 Bay Area Real Estate Information Services, Inc. All rights reserved. Copyright 2024 Bay Area Real Estate Information Services, Inc. All rights reserved. |
San Francisco Real Estate
The median home value in San Francisco, CA is $1,400,000. This is higher than the county median home value of $1,338,700. The national median home value is $338,100. The average price of homes sold in San Francisco, CA is $1,400,000. Approximately 34.11% of San Francisco homes are owned, compared to 55.14% rented, while 10.75% are vacant. San Francisco real estate listings include condos, townhomes, and single family homes for sale. Commercial properties are also available. If you see a property you’re interested in, contact a San Francisco real estate agent to arrange a tour today!
San Francisco, California has a population of 865,933. San Francisco is less family-centric than the surrounding county with 28.82% of the households containing married families with children. The county average for households married with children is 28.82%.
The median household income in San Francisco, California is $126,187. The median household income for the surrounding county is $126,187 compared to the national median of $69,021. The median age of people living in San Francisco is 38.7 years.
San Francisco Weather
The average high temperature in July is 67.2 degrees, with an average low temperature in January of 45.5 degrees. The average rainfall is approximately 24.6 inches per year, with 0 inches of snow per year.
