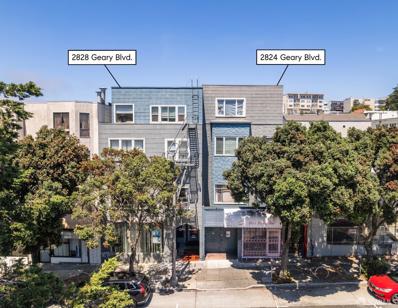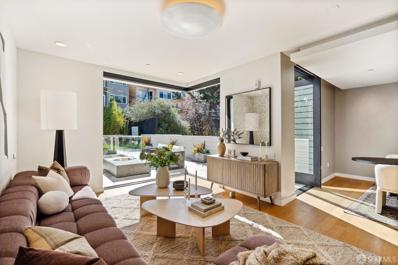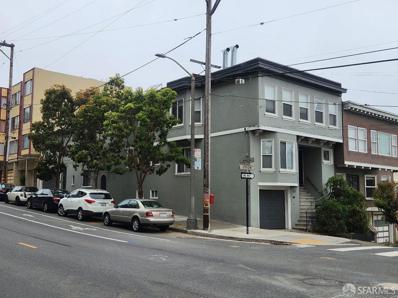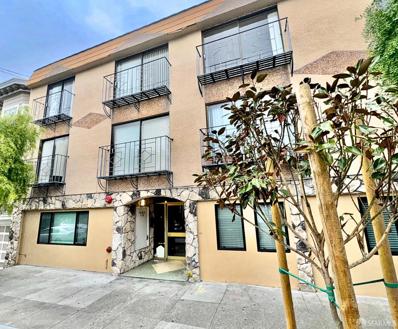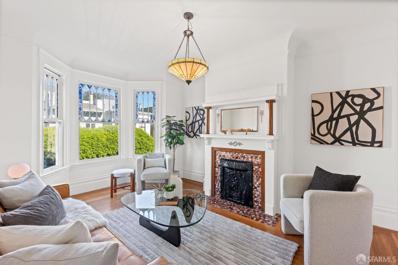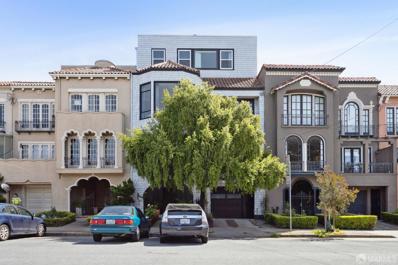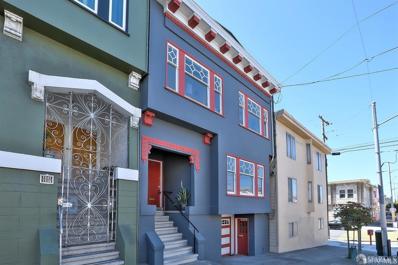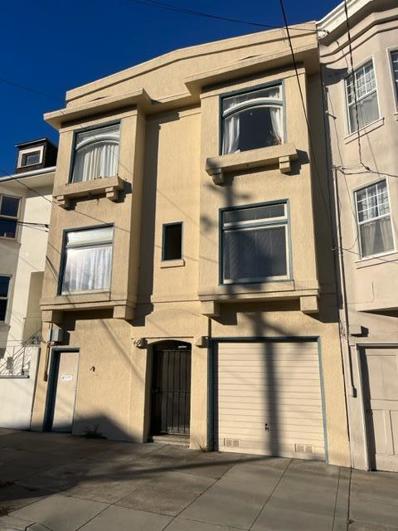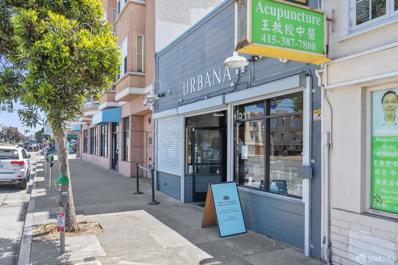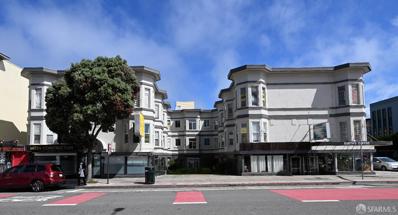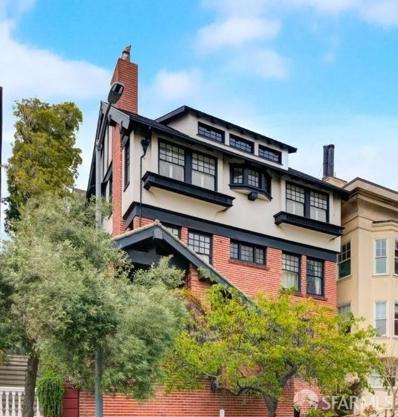San Francisco CA Homes for Rent
The median home value in San Francisco, CA is $1,237,600.
This is
lower than
the county median home value of $1,338,700.
The national median home value is $338,100.
The average price of homes sold in San Francisco, CA is $1,237,600.
Approximately 34.11% of San Francisco homes are owned,
compared to 55.14% rented, while
10.75% are vacant.
San Francisco, CA real estate listings include condos, townhomes, and single family homes for sale.
Commercial properties are also available.
If you see a property you’re interested in, contact a San Francisco real estate agent to arrange a tour of one of our homes for sale in San Francisco, CA today!
$2,100,000
373 6th Avenue San Francisco, CA 94118
- Type:
- Single Family
- Sq.Ft.:
- 1,670
- Status:
- Active
- Beds:
- 3
- Lot size:
- 0.02 Acres
- Year built:
- 2010
- Baths:
- 3.00
- MLS#:
- 41079570
ADDITIONAL INFORMATION
2010 construction, SFR on front lot, facing 6th Ave. Outstanding open concept home w/ tasteful archways, 2 fireplaces, large S/S island kitchen and formal DR. Hwd floors, skylights, recess lights, and ext, rear courtyard. Master features expansive outdoor view deck, dual sinks and oval soaking tub. Open concept kitchen (granite, gas, professional-grade appliances) and W/D. Baths finished with stone tile and fixtures. 4 car parking garage with plenty of storage. Sold separately, or, together with 371 6th Ave. Walk to restaurants, coffee, conveniences (3 blocks to Presidio & 4 blocks to Golden Gate Pa
$2,900,000
371 6th Avenue San Francisco, CA 94118
- Type:
- Single Family
- Sq.Ft.:
- 2,269
- Status:
- Active
- Beds:
- 3
- Lot size:
- 0.05 Acres
- Year built:
- 1906
- Baths:
- 3.00
- MLS#:
- 41079568
ADDITIONAL INFORMATION
2010 construction, SFR on front lot, facing 6th Ave. Outstanding open concept home w/ tasteful archways, 2 fireplaces, large S/S island kitchen and formal DR. Hwd floors, skylights, recess lights, and ext, rear courtyard. Master features expansive outdoor view deck, dual sinks and oval soaking tub. Open concept kitchen (granite, gas, professional-grade appliances) and W/D. Baths finished with stone tile and fixtures. 4 car parking garage with plenty of storage. Sold separately, or, together with 373 6th Ave. Walk to restaurants, coffee, conveniences (3 blocks to Presidio & 4 blocks to Golden Gate Pa
$1,595,000
428 15th Avenue San Francisco, CA 94118
- Type:
- Land
- Sq.Ft.:
- n/a
- Status:
- Active
- Beds:
- n/a
- Lot size:
- 0.06 Acres
- Baths:
- MLS#:
- 424081355
ADDITIONAL INFORMATION
Approved plans with full Addendum plan set filed to build 2 condo units plus an ADU comprising approximately 5,184 sq. ft. This offering includes fully paid permit fees by the Seller. Owner can elect to keep the ADU as a separate unit or include it with 1 of the other condominiums. Demo permit in hand to raise existing 625 sq. ft. structure. Lower unit is approximately 2,186 sq, ft, and occupies floors 1 & 2. It is a 3 bed / 3 bath and walk-in access from the garage. There is an L''shaped deck off the living room. The height of the ADU unit was purposely placed at the same height as this level of the lower unit so you could bridge to the ADU for a larger deck space. The upper unit is approximately 2,598 sq. ft. and occupies floors 3 & 4. This unit is a 3 bed / 3 1/2 bath with an office. The office space is right off the elevator so you could bring someone directly to that space or use as an additional bedroom. The private elevator from the garage has access to every level of this unit. The upper unit also has 3 decks, one in front of the building off the living room, a 2nd deck on the rear off the kitchen, and a roof deck which can be accessed by the elevator or stairs. Both units have 1 parking space in the attached garage with direct access. The ADU is ~400 sq. ft
- Type:
- Other
- Sq.Ft.:
- 5,800
- Status:
- Active
- Beds:
- 7
- Lot size:
- 0.07 Acres
- Year built:
- 1921
- Baths:
- 3.00
- MLS#:
- 424080263
ADDITIONAL INFORMATION
Classic Jordan Park 1921 lobby entrance building. Well maintained by same family for over 50 years. Close to Geary and Clement Shops and restaurants, Golden Gate Park, Presidio, USF and UCSF, Laurel Village. Huge upside in rents with 3 long term tenants. One car garage plus laundry room. Upgraded Fire Alarm System and sleeping area test completed. Steam Heat.
- Type:
- Mixed Use
- Sq.Ft.:
- 9,489
- Status:
- Active
- Beds:
- 10
- Lot size:
- 0.06 Acres
- Year built:
- 1900
- Baths:
- 5.00
- MLS#:
- 424081410
ADDITIONAL INFORMATION
2828 Geary Blvd. (APN 1069-016) and 2824 Geary Blvd. (APN 1069-015) are adjoining buildings which are being sold together totaling 12 units. 2828 Geary consists of 6 apartment units and 1 commercial space. 2824 Geary consists of 4 apartment units, 1 commercial space, and 1 car parking. 6 out of 10 apartments have been updated with new kitchens, bathrooms, and in-unit laundry. The soft story retrofit has not been completed. Approved permits are available. Each building has a vacant bonus room which may be considered for ADU conversion. Offered at 7.0% Cap Rate, 9.17 GRM, $327/ft., 2824 Geary offers a buyer excellent value in a core, SF location.
- Type:
- Condo
- Sq.Ft.:
- 1,405
- Status:
- Active
- Beds:
- 2
- Year built:
- 2002
- Baths:
- 3.00
- MLS#:
- ML81985297
ADDITIONAL INFORMATION
Welcome to the urban oasis of the Village at Petrini Place. Overlooking a landscaped courtyard, this rare, 2-level townhome offers a quiet retreat amid vibrant NOPA. The desirable, light-flooded layout separates the living/entertaining space that opens onto a private deck on the main floor from the bedrooms above. First time on the market since its 2002 completion, featuring brand new kitchen appliances, refinished hardwood floors, and new carpet. The versatile kitchen with granite counters and plentiful cabinets opens to dining and living areas. Bosch washer/dryer stack with folding table is in the laundry/half bath. Upstairs, the primary suite offers views towards Sutro Tower, a large walk-in closet with built-ins, and dedicated shoe storage. A generous second bedroom easily doubles as a home office. Deeded 2-car parking. Amenities include a 24-hour fitness studio, secure package room, multipurpose room, full-time staff, and security. A grocery store (Lucky's) shares space at Petrini Place. Panhandle and USF are just blocks away, as are Golden Gate Park, restaurants, coffee shops, and public transportation.
- Type:
- Condo
- Sq.Ft.:
- 1,405
- Status:
- Active
- Beds:
- 2
- Year built:
- 2002
- Baths:
- 3.00
- MLS#:
- ML81985297
ADDITIONAL INFORMATION
Welcome to the urban oasis of the Village at Petrini Place. Overlooking a landscaped courtyard, this rare, 2-level townhome offers a quiet retreat amid vibrant NOPA. The desirable, light-flooded layout separates the living/entertaining space that opens onto a private deck on the main floor from the bedrooms above. First time on the market since its 2002 completion, featuring brand new kitchen appliances, refinished hardwood floors, and new carpet. The versatile kitchen with granite counters and plentiful cabinets opens to dining and living areas. Bosch washer/dryer stack with folding table is in the laundry/half bath. Upstairs, the primary suite offers views towards Sutro Tower, a large walk-in closet with built-ins, and dedicated shoe storage. A generous second bedroom easily doubles as a home office. Deeded 2-car parking. Amenities include a 24-hour fitness studio, secure package room, multipurpose room, full-time staff, and security. A grocery store (Lucky's) shares space at Petrini Place. Panhandle and USF are just blocks away, as are Golden Gate Park, restaurants, coffee shops, and public transportation.
- Type:
- Condo
- Sq.Ft.:
- 1,405
- Status:
- Active
- Beds:
- 2
- Year built:
- 2002
- Baths:
- 3.00
- MLS#:
- ML81985297
ADDITIONAL INFORMATION
Welcome to the urban oasis of the Village at Petrini Place. Overlooking a landscaped courtyard, this rare, 2-level townhome offers a quiet retreat amid vibrant NOPA. The desirable, light-flooded layout separates the living/entertaining space that opens onto a private deck on the main floor from the bedrooms above. First time on the market since its 2002 completion, featuring brand new kitchen appliances, refinished hardwood floors, and new carpet. The versatile kitchen with granite counters and plentiful cabinets opens to dining and living areas. Bosch washer/dryer stack with folding table is in the laundry/half bath. Upstairs, the primary suite offers views towards Sutro Tower, a large walk-in closet with built-ins, and dedicated shoe storage. A generous second bedroom easily doubles as a home office. Deeded 2-car parking. Amenities include a 24-hour fitness studio, secure package room, multipurpose room, full-time staff, and security. A grocery store (Lucky's) shares space at Petrini Place. Panhandle and USF are just blocks away, as are Golden Gate Park, restaurants, coffee shops, and public transportation.
- Type:
- Condo
- Sq.Ft.:
- n/a
- Status:
- Active
- Beds:
- 3
- Lot size:
- 0.08 Acres
- Year built:
- 2018
- Baths:
- 5.00
- MLS#:
- 424075929
- Subdivision:
- Lone Mountain
ADDITIONAL INFORMATION
Every so often a home this special is revealed. Newly built in 2018, w/impeccable style and functionality in mind, this 2 level home offers the perfect blend of sophistication and comfort designed for easy indoor/outdoor living. 2 dedicated outdoor areas range from a private spa-like oasis w/luxurious cedar sauna/outdoor rain shower to a massive entertaining lounge area (over 1100sf, per draftsman). The indoor versatile floor plan includes 2 living levels, 3 en-suite bedrooms w/options to use as 4+ bedrooms and/or multiple dedicated home offices, gyms or quaint nursery. The primary en-suite features a large, custom walk-in closet, spa-like bathroom w/double vanity, soaking tub, separate shower, Neorest Washlet toilet, Waterworks hardware plus separate sitting room. Start every day enjoying the high-end design of Statuario Carrera/Calacatta counters, Miele appliances, Bonelli sliding retractable doors/windows, radiant heat, Chamberlux Automata Central wiring speaker system, high ceilings, dedicated laundry room and much more. Extremely walkable and centrally located you'll barely need to use your garage parking, w/EV charger wiring. Easy access to public transportation, walkable to GG park, vibrant Richmond District, restaurants, shops & Sunday Farmers Market on Clement Street.
- Type:
- Retail
- Sq.Ft.:
- 995
- Status:
- Active
- Beds:
- n/a
- Lot size:
- 0.06 Acres
- Year built:
- 2008
- Baths:
- MLS#:
- 424076802
ADDITIONAL INFORMATION
Ground-floor commercial condo on Geary Blvd in Inner Richmond, offering excellent foot traffic and a beautiful entrance. Prime location for maximizing business exposure, close to public transportation, schools, and various retailers. This space includes two private restrooms and a separate storage area, and it presents a great opportunity for owner use or investment. A must-see! The space is also for lease.
$1,800,000
516 Anza Street San Francisco, CA 94118
- Type:
- Other
- Sq.Ft.:
- 3,635
- Status:
- Active
- Beds:
- 5
- Lot size:
- 0.05 Acres
- Year built:
- 1916
- Baths:
- MLS#:
- 424075441
ADDITIONAL INFORMATION
5 total units, two building on one lot. 516-520 Anza has 3 units ( studios & 1 1-br), 2-car garage, side by side. 195-97 Cook is two 2-bedroom flats, 1 car garage, bonus vacant unwarranted room & bathroom in basement. Coin-op laundry onsite.
$19,500,000
3699 Washington Street San Francisco, CA 94118
- Type:
- Single Family
- Sq.Ft.:
- 9,984
- Status:
- Active
- Beds:
- 5
- Lot size:
- 0.14 Acres
- Year built:
- 1928
- Baths:
- 8.00
- MLS#:
- 424071871
ADDITIONAL INFORMATION
There are few blocks in Presidio Heights with such coveted status and global provenance. Prominently situated on the southwest corner of the 3600 block of Washington Street sits a distinguished, yet welcoming home of grand scale and dramatic open spaces that offers inviting views of the Golden Gate Bridge. The almost 10,000-square-foot home, built in 1927 by Albert Farr, is sited on a large corner lot with a gracious entrance. An iron gate leads to manicured outdoor spaces with a fountain, gas lamps, fireplace, and exercise pool. The main level features family and formal entertaining spaces, including a grand living room facing the Golden Gate Bridge, all with tall ceilings and rough-hewed beams. A chef's kitchen opens to the family dining room with a walkout terrace. The second level focuses on private living, with a primary bedroom offering Bridge views and luxurious amenities, plus three additional bedrooms and two baths. The top level has been opened up and built out into a spectacular private office with unobstructed GGB views, while the lower level hosts an additional entertaining hall and catering kitchen. Elevator. This level also includes a gym, study space, 2-car garage. Separate guest apt. This rare offering awaits a discerning buyer to write its next chapter.
$4,425,000
266 8th Avenue San Francisco, CA 94118
- Type:
- Other
- Sq.Ft.:
- 10,519
- Status:
- Active
- Beds:
- 20
- Lot size:
- 0.15 Acres
- Year built:
- 1972
- Baths:
- MLS#:
- 424067945
ADDITIONAL INFORMATION
Located within the best blocks of the Inner Richmond. Nestled between Clement and California Streets! Walk score 90+ shops, restaurants and more at your doorsteps. 266 8th Avenue Apartments offer a unique chance to own a exceptionally maintained property owned by the same family since it was built in 1972. This multiunit property consists of 11 units, 3 of which are brand new ADUs. An unique mix of spacious units. Currently vacant a rare 4 bedroom 2.5 bathroom top floor unit would be ideal for an owner user. The remaining units are a mix of, 3, 2, 1 and a studio. The spacious top floor unit has new floors and fresh paint and provides immediate flexibility for a buyer to move in. Soft story and SF FIRE updates are complete. You will find this property presents a tremendous opportunity with so much potential. Excellent income, and upside for your long term goals, enjoy a grand owners unit or extra rental value right away. Floor plans available, new ADUS are not reflected in DBI total building square footage. Buyer to confirm, plans are available show 10,519 BSF
$1,950,000
591 2nd Avenue San Francisco, CA 94118
Open House:
Saturday, 1/4 2:00-5:00PM
- Type:
- Single Family
- Sq.Ft.:
- 2,159
- Status:
- Active
- Beds:
- 4
- Lot size:
- 0.05 Acres
- Year built:
- 1906
- Baths:
- 2.00
- MLS#:
- 424084184
ADDITIONAL INFORMATION
Charming Three-story Victorian Home in Inner Richmond. Featuring soaring ceilings and exquisite period details, this residence has been freshly painted inside and out. Family room off the kitchen w/ built-ins opens onto a large deck. Large formal dining room. Living room with wood burning fireplace. Powder room on main level. 3 bedrooms + 1 bathroom on top level. 1 bedroom + 1 bath & additional living room, on ground level with direct yard access. Lovely stone patio & landscaped level back yard. Lots of storage closet. Additional highlights include laundry hook-ups on the ground level. The property includes spacious steps from Rossi Park / pool, as well as Golden Gate Park, Walking distance to Clement Street, Balboa Cafe, restaurants, and the Presidio. Don't Miss!!!
- Type:
- Condo
- Sq.Ft.:
- 1,202
- Status:
- Active
- Beds:
- 2
- Lot size:
- 0.06 Acres
- Baths:
- 2.00
- MLS#:
- 424068701
ADDITIONAL INFORMATION
Prime Presidio Heights location. This is a spacious two-bedroom, two-bathroom condo. The formal living room has a decorative fireplace and beautiful bay windows, overlooking the tree-lined Sacramento Street. This formal living room was once used as the third bedroom. The formal dining room also has a decorative fireplace, a breakfast buffet and box beam ceilings, with windows overlooking Laurel Village and Lone Mountain. The dining room opens to the eat-in kitchen. In unit laundry, and a lush manicured shared backyard complete this charming home. HOA solar panels cover common area electricty. 3725 Sacramento Street is in the heart of Presidio Heights, steps away to some of the best San Francisco restaurants, shopping, and coffee shops, such as Spruce, As-Quoted, Boichik Bagels, Bryan's, Cal-Mart, Starbucks and more.
$2,150,000
371 16th Avenue San Francisco, CA 94118
- Type:
- Single Family
- Sq.Ft.:
- 2,915
- Status:
- Active
- Beds:
- 5
- Lot size:
- 0.07 Acres
- Year built:
- 1912
- Baths:
- 4.00
- MLS#:
- ML81981071
ADDITIONAL INFORMATION
Huge price improvement! Large Edwardian home in much sought after Central Richmond. You can walk to everything! This elegant home is full of old world charm and potential! Large living room with fireplace, separate formal dining room, kitchen with granite counter tops and breakfast nook which overlook the backyard. Flexible floor plan with 3 bed/2 baths with small den/office on main and upper floor, and 2/1.5 on the lower floor with its own exterior entry. High ceiling on main and second floors, hardwood floors, and extra storage. Updated kitchen and bathrooms. Conveniently located near public transportation, restaurants, banks, and shopping. Just steps away from vibrant Clement Street. Easy to maintain back yard with matured fruit trees are yours to enjoy in the years to come.
$3,900,000
64 Parker Avenue San Francisco, CA 94118
- Type:
- Condo
- Sq.Ft.:
- 3,698
- Status:
- Active
- Beds:
- 5
- Lot size:
- 0.08 Acres
- Year built:
- 1929
- Baths:
- 4.00
- MLS#:
- 424066958
ADDITIONAL INFORMATION
Jordan Park: Top Floor Condominium, Bi-Level Unit, 5 Bedroom - 3 1/2 Bath, Formal Living Room w/Fireplace, Formal Dining Room w/Fireplace, Updated Kitchen, Updated Baths, 2 Car Parking, Private Storage, 2 Private Decks, High Ceilings, Grand Staircase, Impressive!!
$2,590,000
283 Parker Avenue San Francisco, CA 94118
- Type:
- Triplex
- Sq.Ft.:
- 4,650
- Status:
- Active
- Beds:
- 8
- Lot size:
- 0.07 Acres
- Year built:
- 1988
- Baths:
- 6.00
- MLS#:
- 424074527
ADDITIONAL INFORMATION
Built in 1988, this well-maintained and updated triplex offers a rare opportunity for investors - no rent control! Located in a prime spot near USF and the Laurel Heights Shopping Center, this property has excellent potential for strong market rents. Unit A, the largest unit is currently vacant - features 3 bedrooms, 2 bathrooms, a sunroom/office, an updated kitchen and baths, a formal living room with a fireplace, and a dining area - perfect for an owner-occupier or setting a high market rental rate. Unit B includes 3 bedrooms, 2 bathrooms, a formal living room with a fireplace, a dining area, and direct access to a spacious deck. Unit C, on the top floor, offers 2 bedrooms, 2 bathrooms, a formal living room with a fireplace, a dining area, and its own deck access. Additional highlights include a private garage, a shared backyard, and coin-operated laundry for extra income. The ground floor also features unwarranted rooms with potential for an ADU - buyers should verify with the SF Building Department. With its unbeatable location near USF, Geary Blvd, shopping, dining, and transportation, 283 Parker is an exceptional investment for anyone looking to maximize returns without rent control limitations.
$7,550,000
342 Spruce Street San Francisco, CA 94118
- Type:
- Other
- Sq.Ft.:
- 12,705
- Status:
- Active
- Beds:
- 26
- Lot size:
- 0.13 Acres
- Year built:
- 1909
- Baths:
- MLS#:
- 424061342
ADDITIONAL INFORMATION
Situated at the intersection of Spruce and Sacramento streets, this exquisite courtyard-style property captures the essence of the neighborhood's grandeur, location, and rich history. Comprised of 3 floors, the building is fully detached and hosts 9 spacious flats (4 are vacant), each offering a generous layout. Most units have 3 bedrooms, formal dining and living rooms, large kitchens and pantries, and rear porches with washer and dryers. The building stands at 12,705 square feet and has one-car parking. Much of building systems were upgraded over the past decade: new roof, renovated stucco faade, rebuilt rear stairs and a seismic upgrade. Cherished by the same family for three generations, the property's allure makes it an ideal choice for seasoned investors seeking a long-term hold, while its inherent charm offers an exciting opportunity for value-add operators looking to further elevate its already impressive appeal. Sacramento Street's boutiques, cafes and restaurants all nearby, while Laurel Village is 1 block away.
- Type:
- Duplex
- Sq.Ft.:
- 2,850
- Status:
- Active
- Beds:
- 4
- Lot size:
- 0.06 Acres
- Year built:
- 1921
- Baths:
- 2.00
- MLS#:
- 424056453
ADDITIONAL INFORMATION
This renovated duplex building is Located in the premier block in the Central Richmond & next to Godden Gate Park. Close to the school, shopping, and public transportation. An abundance of charm & classic architectural details are intact & throughout the property. Two similarly size of 5-room flats contain charming characters of beautiful glass windows, hardwood floors, high ceilings, crown moldings, remodeled kitchens, baths, & more. A relaxing, separate suite w/its own bath provides an extra space. Total 11 rooms & 3 baths per tax record.
$1,750,000
459 11th Avenue San Francisco, CA 94118
- Type:
- Other
- Sq.Ft.:
- n/a
- Status:
- Active
- Beds:
- n/a
- Lot size:
- 0.07 Acres
- Year built:
- 1915
- Baths:
- MLS#:
- ML81972088
ADDITIONAL INFORMATION
Well maintained 5-unit apartment building in the highly coveted Central Richmond District with excellent school district. Comprising five 1-bed/1-bath units, Four units are leased, providing a stable foundation for your investment. Additionally, one unit is vacant, allowing for a seamless transition for a new tenant with market rent. Beyond its current appeal, this property holds significant potential for increased future rents, presenting an opportunity for enhanced returns through thoughtful updates and personal touches. The strategic location places it in close proximity to the most popular retail corridors along Geary Boulevard, Balboa Street, and Clement Street. Corridor with its array of vibrant shopping, restaurants, and groceries. Residents will enjoy easy access to recreational spaces like Golden Gate Park .The property is conveniently connected to transportation hubs, including the MUNI 38 and 31, ensuring convenient commuting for tenants to downtown San Francisco.
$2,350,000
4811 Geary Boulevard San Francisco, CA 94118
- Type:
- Retail
- Sq.Ft.:
- 2,500
- Status:
- Active
- Beds:
- n/a
- Lot size:
- 0.06 Acres
- Year built:
- 1921
- Baths:
- MLS#:
- 424068112
ADDITIONAL INFORMATION
4811 Geary Blvd. is a single tenant retail building excellently located in the Inner Richmond neighborhood of San Francisco. It consists of 2,500 square feet of fully renovated ground level space. There is 25 feet of frontage on Geary Blvd with excellent curb appeal, high visibility, and elegant signage. Current tenant is a full service cannabis experience, Urbana, which has occupied the space since 2016. Tenant is currently paying $17,554.88/month ($210,658.62/annually) with automatic renewal options until 2034 (see attached Rent Schedule). Located on one of San Francisco's main commercial arteries it is centrally located with easy access to Hwy 101. And just one block East of Park Presidio. It is well served by public transportation.
$7,000,000
3400 Geary Boulevard San Francisco, CA 94118
- Type:
- Office
- Sq.Ft.:
- 20,515
- Status:
- Active
- Beds:
- n/a
- Lot size:
- 0.25 Acres
- Year built:
- 1915
- Baths:
- MLS#:
- 424039826
ADDITIONAL INFORMATION
Nestled within San Francisco's coveted Jordan Park neighborhood, 3400-3420 Geary Blvd stands as a meticulously maintained three-story commercial edifice. Its prime location at the intersection of Geary Blvd and Commonwealth Avenue places it amidst the bustling retail arteries, boasting an array of popular restaurants, coffee and boba tea shops, bars, and retail outlets. Just a stone's throw away lies the main campus of the University of San Francisco, while Presidio Park and Golden Gate Park offer nearby escapes into nature. Public transit options abound, ensuring effortless connectivity. Spanning 20,515 square feet according to architectural measurements, this landmark building occupies an expansive 11,000 square-foot lot, as per tax records. Comprising eight retail units and forty offices, the property bears the APN 1063-019 designation and falls under NC3 zoning. A discerning eye may recognize the potential for a residential conversiona prospect worth exploring in consultation with architects and legal advisors. Positioned as an enticing investment opportunity, this property beckons professional investors and owner-users alike to stake their claim in the vibrant tapestry of San Francisco life.
$1,835,000
3334 Clay Street San Francisco, CA 94118
- Type:
- Other
- Sq.Ft.:
- 2,150
- Status:
- Active
- Beds:
- 3
- Lot size:
- 0.12 Acres
- Year built:
- 1908
- Baths:
- 3.00
- MLS#:
- 424029387
- Subdivision:
- Presidio Heights
ADDITIONAL INFORMATION
This stunning Craftsman is located on the border of coveted Presidio and Pacific Heights. The exquisite top-floor, two-level flat boasts timeless architectural details and south facing light w/ windows in every room. The spacious entry foyer sets the tone for the refined living experience. The main level includes a formal living room with a charming fireplace. Adjacent is a parlor with a granite-tiled designer wall and built-in cabinets for a separate office or media room. Entertain in style in the formal dining room, featuring artistic coffered ceilings, French glass-paned doors, and elegant wainscoting. The upgraded Chef's kitchen includes high-end appliances, an artistic rendering, Carrera marble, zinc counters, an abundance of cabinets and storage, a butler pantry, custom lights, and a laundry area with bar sink and washer/dryer adding to the functionality and charm of the kitchen. Completing the main level are two spacious bedrooms and a split bath, offering comfort and privacy for family and guests alike. Upstairs is the ensuite primary retreat with a walk-in closet and City outlook. A walk-in attic space provides good storage. Nearby are parks, Sacramento Street, Laurel Village, cafes, restaurants, and shops. Clay is a "Slow Street" - 97 Walk Score and popular w/cyclists.
$1,499,000
431 3rd Avenue San Francisco, CA 94118
- Type:
- Fourplex
- Sq.Ft.:
- 3,750
- Status:
- Active
- Beds:
- 4
- Lot size:
- 0.07 Acres
- Year built:
- 1922
- Baths:
- 4.00
- MLS#:
- 424027850
ADDITIONAL INFORMATION
Fantastic four unit opportunity in the Richmond District. All are large one bedroom apartments boasting hardwood floors and great natural light. Parking for three cars. Shared yard. Terrific location. Just blocks to Golden Gate Park and The Presidio. Steps to the popular Clement St. commercial corridor with some of San Francisco's best restaurants, shops, and bars. Nearby access to public transit. An easy to manage investment in a great neighborhood.
Barbara Lynn Simmons, License CALBRE 637579, Xome Inc., License CALBRE 1932600, [email protected], 844-400-XOME (9663), 2945 Townsgate Road, Suite 200, Westlake Village, CA 91361
Listings on this page identified as belonging to another listing firm are based upon data obtained from the SFAR MLS, which data is copyrighted by the San Francisco Association of REALTORS®, but is not warranted. All data, including all measurements and calculations of area, is obtained from various sources and has not been, and will not be, verified by broker or MLS. All information should be independently reviewed and verified for accuracy. Properties may or may not be listed by the office/agent presenting the information.

The data relating to real estate for sale on this display comes in part from the Internet Data Exchange program of the MLSListingsTM MLS system. Real estate listings held by brokerage firms other than Xome Inc. are marked with the Internet Data Exchange icon (a stylized house inside a circle) and detailed information about them includes the names of the listing brokers and listing agents. Based on information from the MLSListings MLS as of {{last updated}}. All data, including all measurements and calculations of area, is obtained from various sources and has not been, and will not be, verified by broker or MLS. All information should be independently reviewed and verified for accuracy. Properties may or may not be listed by the office/agent presenting the information.

Information being provided is for consumers' personal, non-commercial use and may not be used for any purpose other than to identify prospective properties consumers may be interested in purchasing. Information has not been verified, is not guaranteed, and is subject to change. Copyright 2025 Bay Area Real Estate Information Services, Inc. All rights reserved. Copyright 2025 Bay Area Real Estate Information Services, Inc. All rights reserved. |




