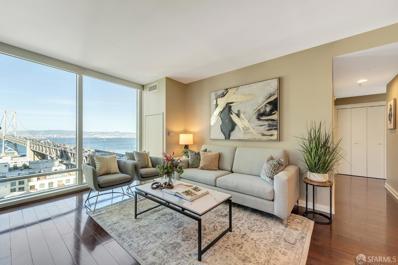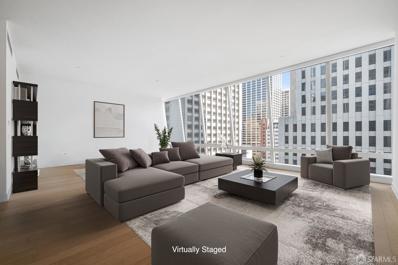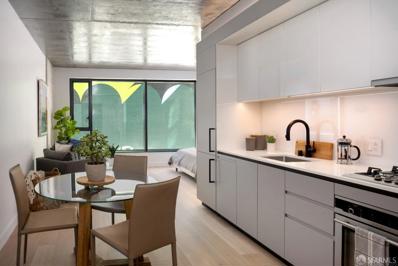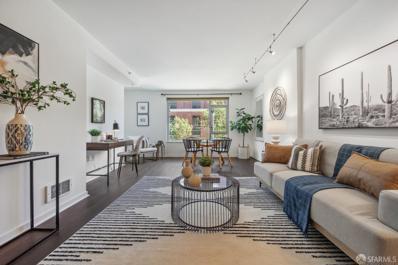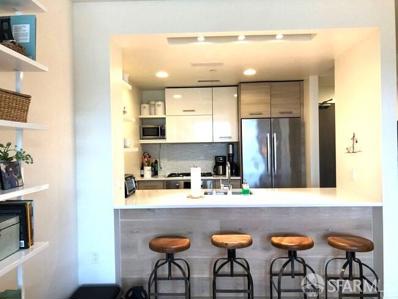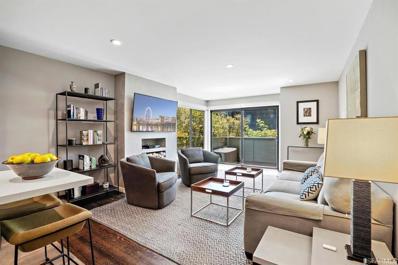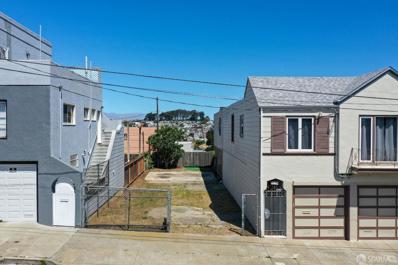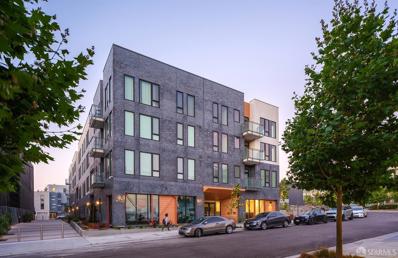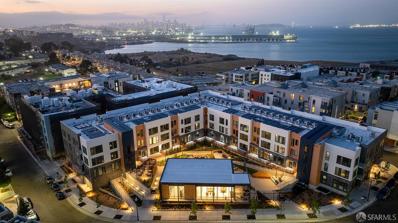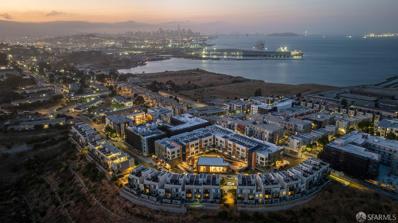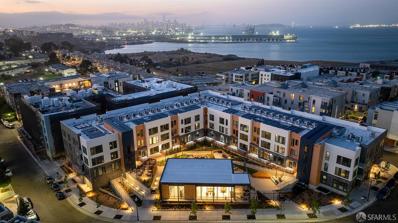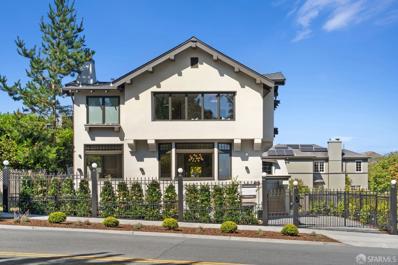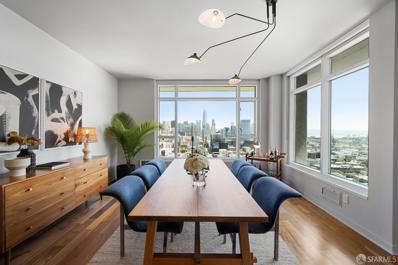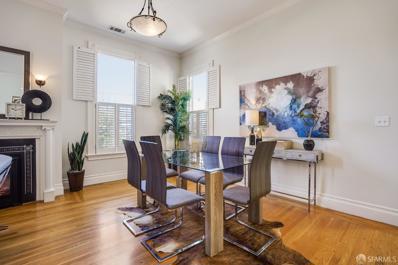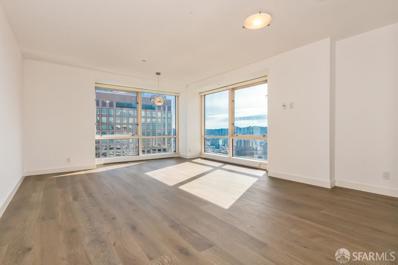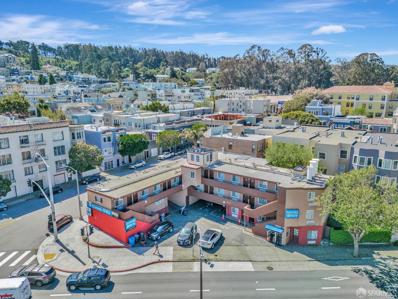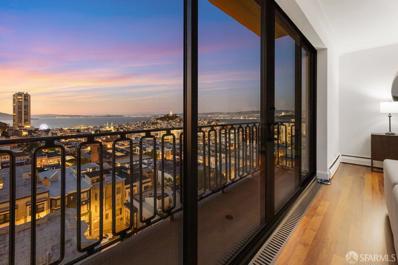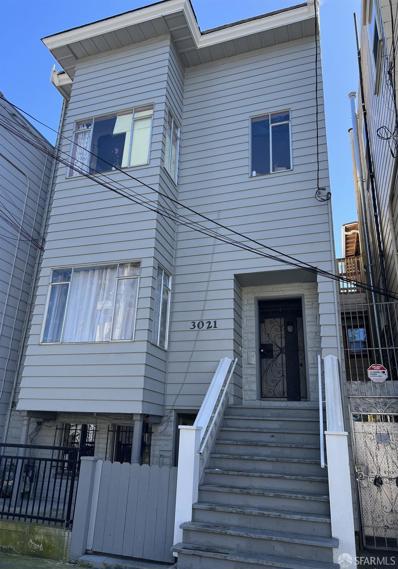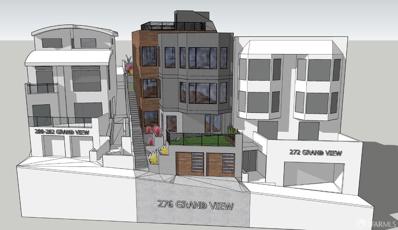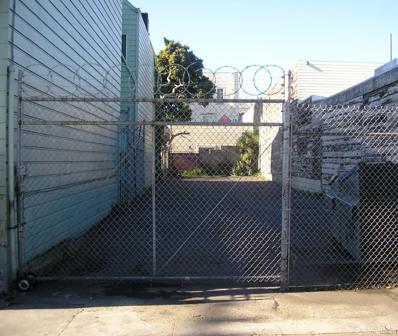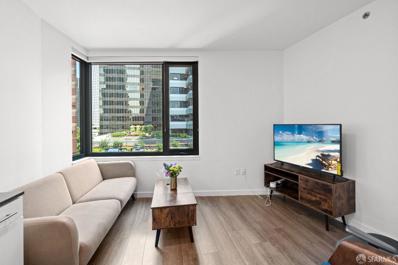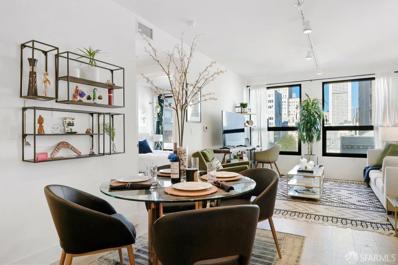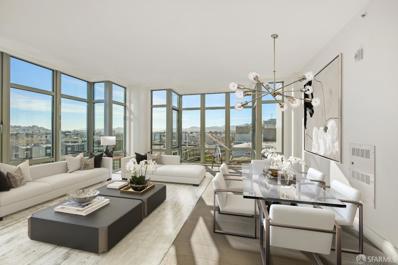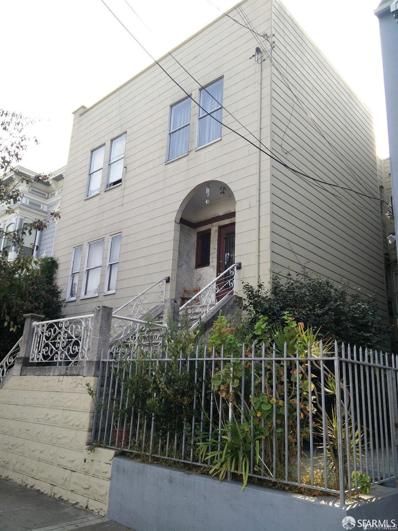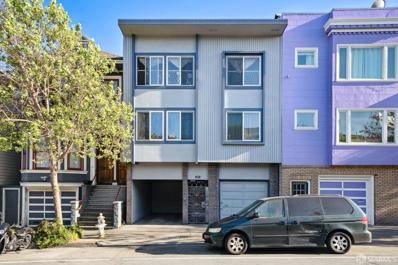San Francisco CA Homes for Rent
- Type:
- Condo
- Sq.Ft.:
- 755
- Status:
- Active
- Beds:
- 1
- Lot size:
- 1.29 Acres
- Year built:
- 2008
- Baths:
- 1.00
- MLS#:
- 424020739
- Subdivision:
- South Beach
ADDITIONAL INFORMATION
Back on Market! Buyers'unable to perform. Seller offering HOA concessions! Welcome home to One Rincon Hill! Located in the desirable North East Corner (08 floor plan), this stunning 1 bedroom, 1 bathroom, boasts 755 sq.feet of open living space with incredible natural light and panoramic views of Treasure Island, the Berkeley Hills & the famous Downtown City Skylines. By day, wake up sipping coffee watching the awe inspiring Sunrises over the Bay waters. By night, unwind watching the dazzling Bay Bridge lights from both the living room and the bedroom. This spectacular corner condo combines luxury & sophistication with updated features: floor-to-ceiling windows, balcony, gorgeous hardwood floors, custom lighting & interior paint. The stylish kitchen & bathroom display beautiful granite countertops as well as designer Bosch & Sub-Zero appliances; along with in-unit washer/dryer. Enjoy full service 24 hour valet parking & concierge, fitness center, hospitality room, outdoor pool deck & spa, BBQ area, and reflection pool. Includes access to The Harrison & Uncle Harry's 49th floor Penthouse Speakeasy, and an additional fitness center. Strategically located! You'll be minutes away from the Embarcadero, Giants Stadium, retail shops, restaurants, public transportation & much more!
- Type:
- Condo
- Sq.Ft.:
- 1,350
- Status:
- Active
- Beds:
- 1
- Lot size:
- 1.16 Acres
- Year built:
- 2009
- Baths:
- 2.00
- MLS#:
- 424030620
ADDITIONAL INFORMATION
Experience the pinnacle of luxury living! Millennium City Residence in the heart of downtown. Located on the PH level floor of the 11-floor podium building. Adjacent to the scenic Transbay Terminal rooftop park, and mere blocks away from the bustling Embarcadero waterfront, this home epitomizes unparalleled urban luxury. With floor-to-ceiling glass walls and lofty ceilings, this meticulously designed abode showcases the epitome of sophistication. Seamlessly integrated, the open-concept layout merges the living room, dining area, and kitchen, creating an ambiance of comfort and refinement. The Chef's Kitchen is a masterpiece of meticulous design, featuring German-engineered cabinetry, Viking and Sub-zero appliances, and exquisite Carrara marble countertop. The generously proportioned primary bedroom and its spa-like bathroom suite redefine luxury living, boasting a lavish soaking tub, invigorating rainfall shower, and ample closet space. Indulge in the award-winning amenities, including a Resident Dining Room / Bar, a wine tasting room, personal storage locker, theater, fitness center or unwind in the heated indoor saline lap pool, or a dip in the hot tub, steam room, and locker rooms. Enjoy curated calendar of activities and events, complemented by 5-star services.
ADDITIONAL INFORMATION
Sophisticated 1BR/1BA with luxurious finishes throughout. Includes west facing views of the mural painted by famed local artist. Full service building with 24 hour concierge, fitness center, residents' lounge and breathtaking rooftop. Located in the heart of San Francisco's Mid-Market neighborhood, Serif is a new 12-story condominium with 242 for-sale residences. Serif will also share its space with the sumptuously hip The LINE hotel, retail and dining experiences. Serif illustrates the revitalization of a rapidly changing section of Market Street. Featuring prime walkable access to the theater, art, retail, dining and nightlife Serif enables residents to be amidst San Francisco's new hub of entertainment. The interior design combines angular forms with raw materials and finishes, such as concrete and wood, the palette blends striking black and white background surfaces with highlights of warm, natural hues and finishes. All images are representative of the development.
- Type:
- Condo
- Sq.Ft.:
- 900
- Status:
- Active
- Beds:
- 2
- Lot size:
- 0.99 Acres
- Year built:
- 2007
- Baths:
- 2.00
- MLS#:
- 424036572
ADDITIONAL INFORMATION
South Beach light-filled 2 bedrooms 2 bathrooms condo with impressive views of Oracle Park from every window. The unit comprises a spacious open floor kitchen with granite countertops, stainless steel appliances, gas stove and a practical island for cooking. An open living and dining floor plan with hardwood floors and an office nook, ideal for those who work from home. The primary bedroom features a walk-through closet, en-suite bathroom with dual sink vanity. The second bedroom makes for a great guest room. In unit washer/dryer in the hall bathroom. Plenty of closet space with custom closet organizers. 1 secure, covered, garage parking conveniently located on the same floor and deeded storage. The building offers incredible amenities with access to a furnished sun deck with stunning bay and city views, an outdoor BBQ grill, a 40' lap pool and outdoor spa, a club room with a custom-designed demonstration kitchen and big screen HDTV, and a fully equipped fitness center with cardio equipment and a universal gym. There's even a custom-designed movie theater for hosting movie nights. Elevator and secured storage room for packages in the lobby. The location is unbeatable with easy access to major freeways, Caltrain, Muni, Embarcadero, shopping and dining. www.170King211.com
- Type:
- Condo
- Sq.Ft.:
- 680
- Status:
- Active
- Beds:
- 1
- Lot size:
- 0.51 Acres
- Baths:
- 1.00
- MLS#:
- 424019807
- Subdivision:
- Hunters Point
ADDITIONAL INFORMATION
Bright contemporary 1 bedroom view condo located in the Shipyard's elevator building. This home includes garage parking, in-unit laundry, on-site gym, bicycle storage room, and rooftop BBQ/lounge. Downtown views enhance the outlook from every room. The great room provides a flexible floor plan for a variety of furniture configurations. A well appointed kitchen with gas cooktop is a great foundation for anyone who likes to cook. You'll enjoy the breakfast bar, deep soaking tub, fitted closets and large windows. Stroll over to the walking paths, picnic area and playground. Conveniently located near public transportation and highway access. Move right in and enjoy!
- Type:
- Condo
- Sq.Ft.:
- 684
- Status:
- Active
- Beds:
- 1
- Year built:
- 1975
- Baths:
- 1.00
- MLS#:
- ML81959847
ADDITIONAL INFORMATION
HUGE PRICE REDUCTION! 1 bedroom Below Market Rate (BMR) housing opportunity available at 120% Area Median Income (AMI). Maximum income for 1 person = $125,900; 2 people = $143,900; 3 = $161,800; 4 = $179,800, etc. Must be 1st-time homebuyer & income eligible. Unit available thru the Mayor's Office of Housing and Community Development (MOHCD) & subject to resale controls, monitoring & other restrictions. The unit will be available on a first come first served basis starting on 05/10/2024 at 8:00 AM PST. Please visit https://www.sf.gov/step-by-step/45-ora-way-unit-a101 to view the listing and for application & program info. Fair Housing Opportunity. BEST DEAL IN DIAMOND HEIGHTS! Remodeled in 2015 with hardwood floors, all new electrical, plumbing, and soundproof ceilings, new kitchen and bath with heated floors. Modern finishes, designer built-ins, and a smart home system. Enjoy your home office with 2 built-in workstations, 2 wall-mounted Samsung flatscreen TVs, private patio and storage bin, and 1 deeded covered parking spot. Facilities include pool, spa, gym, common room, landscaped grounds and gorgeous city views. Close to Diamond Heights Shopping Center, recreation, public transportation and freeways. Don't miss this one!
- Type:
- Land
- Sq.Ft.:
- n/a
- Status:
- Active
- Beds:
- n/a
- Lot size:
- 0.05 Acres
- Baths:
- MLS#:
- 424020237
- Subdivision:
- SF District 10
ADDITIONAL INFORMATION
Zoned RH-1. An opportunity to build a new home on a vacant lot. Build a home and have a view!
- Type:
- Condo
- Sq.Ft.:
- 740
- Status:
- Active
- Beds:
- 1
- Year built:
- 2023
- Baths:
- 1.00
- MLS#:
- 424079208
ADDITIONAL INFORMATION
Fixed Rate Specials - Year End Incentives! Move-In Ready new construction, thoughtfully designed single-level one-bedroom optimizing every square inch. Kitchen is sleek and modern, with high-ceilings to further enhance the spacious, light-filled. Perfectly appointed bathroom with storage. The amenity package rounds out the living experience with a pet washing station, bicycle storage, fitness room, community room, central courtyard with an abundance of seating areas and the Master Plan is complete with parks, public art, pocket parks, walking paths, and much more. All homes include upgraded flooring, quarts counters with modern cabinetry plus S/S GE appliance package including range, microwave, refrigerator, dishwasher, washer/dryer. Images are of our model home.
- Type:
- Condo
- Sq.Ft.:
- 552
- Status:
- Active
- Beds:
- n/a
- Year built:
- 2023
- Baths:
- 1.00
- MLS#:
- 424078706
ADDITIONAL INFORMATION
Call for Special Year-End Financing! New construction and super efficient single-level studio-bedroom, designed to optimize every square inch. Kitchen is sleek and modern, with high-ceilings to further enhance the spacious feeling and optimize light. Perfectly appointed bathroom with storage. The amenity package rounds out the living experience with a pet washing station, bicycle storage, fitness room, community room, central courtyard with an abundance of seating areas and the Master Plan is complete with parks, public art, pocket parks, walking paths, and much more. All homes include upgraded flooring, quarts counters with modern cabinetry plus S/S GE appliance package including range, microwave, refrigerator, dishwasher, washer/dryer. Images are of our model home.
- Type:
- Condo
- Sq.Ft.:
- 746
- Status:
- Active
- Beds:
- 1
- Year built:
- 2023
- Baths:
- 1.00
- MLS#:
- 424056626
ADDITIONAL INFORMATION
Fixed Rate Specials - Year End Incentives. Move-In Ready new construction, thoughtfully designed single-level one-bedroom optimizing every square inch. Kitchen is sleek and modern, with high-ceilings to further enhance the spacious, light-filled. Perfectly appointed bathroom with storage. The amenity package rounds out the living experience with a pet washing station, bicycle storage, fitness room, community room, central courtyard with an abundance of seating areas and the Master Plan is complete with parks, public art, pocket parks, walking paths, and much more. All homes include upgraded flooring, quarts counters with modern cabinetry plus S/S GE appliance package including range, microwave, refrigerator, dishwasher, washer/dryer. Images are of our model home.
- Type:
- Condo
- Sq.Ft.:
- 552
- Status:
- Active
- Beds:
- n/a
- Year built:
- 2023
- Baths:
- 1.00
- MLS#:
- 424050994
ADDITIONAL INFORMATION
Special Year End Financing! Call for Details! New construction and super efficient single-level studio-bedroom, designed to optimize every square inch. Kitchen is sleek and modern, with high-ceilings to further enhance the spacious feeling and optimize light. Perfectly appointed bathroom with storage. The amenity package rounds out the living experience with a pet washing station, bicycle storage, fitness room, community room, central courtyard with an abundance of seating areas and the Master Plan is complete with parks, public art, pocket parks, walking paths, and much more. All homes include upgraded flooring, quarts counters with modern cabinetry plus S/S GE appliance package including range, microwave, refrigerator, dishwasher, washer/dryer. Images are of our model home.
$5,650,000
266 Pacheco Street San Francisco, CA 94116
- Type:
- Single Family
- Sq.Ft.:
- 5,170
- Status:
- Active
- Beds:
- 6
- Lot size:
- 0.12 Acres
- Year built:
- 1913
- Baths:
- 8.00
- MLS#:
- 424020960
ADDITIONAL INFORMATION
This gated and redone estate in Forest Hill exudes modern sophistication and offers conveniences, while honoring its historical San Francisco's architecture. NEW FOUNDATION, NEW SYSTEMS, GUTTED TO STUDS. CERTIFICATE OF FINAL COMPLETION IN 2024 - ALMOST 5,200 SQ FT. It blends classic elegance with contemporary style, curated by architect Suheil Shatara & designer Vaso Peritos. Has voluminous public rooms, elegant design, air-condition and flooded with natural light. The dedicated gym, spa & wellness rooms offer a refined living experience.The open-concept on main floor flows effortlessly from the chef's kitchen to the family lounge while the formal dining & living rooms are perfect for sunlit dining & entertainment of guests. Upstairs, on the same level are 4 spacious & luxurious bedroom suites & laundry. The garden level boasts 2 bedrooms,2 baths, 2nd laundry, wine cellar, wellness amenities, fitness/meditation room, sauna & steam room, offering relaxation & rejuvenation. Outside, the enchanting backyard oasis offers a serene escape from the hustle & bustle of City life where one can unwind w/a glass of wine under the stars. Above garage is a studio with AC perfect for office or au pair. 266 Pacheco has AC and designed for comfort and luxury - a lifestyle statement.
- Type:
- Condo
- Sq.Ft.:
- 2,371
- Status:
- Active
- Beds:
- 4
- Lot size:
- 1 Acres
- Year built:
- 2008
- Baths:
- 3.00
- MLS#:
- 424029707
ADDITIONAL INFORMATION
Exquisite Penthouse - A Symphony of Luxury and Views: Perched atop the prestigious SOMA Grand at 1160 Mission Street, Penthouse #2306 embodies the pinnacle of luxury urban living, seamlessly blending grandeur with sophisticated design. This unique 2,371 sqft residence, born from the fusion of two units, presents four elegant bedrooms, three full bathrooms and an office, meticulously crafted for the most discerning tastes. From the moment the sun peeks over the horizon, bathing your primary bedroom suite in golden hues, to the captivating twilight hours where the city skyline transforms into a sea of sparkling lights, every moment at Penthouse #2306 is a masterpiece of urban living. Imagine waking up to the panoramic vistas of the Bay and city skyline, sipping your morning coffee as the city comes to life below. As the day unfolds, entertain guests in the spacious living and dining areas, with floor-to-ceiling windows framing iconic views at every turn. And as evening descends, watch as the city transitions into a mesmerizing display of lights, creating an enchanting backdrop for your gatherings or quiet moments of reflection. Built in 2008, this home not only boasts rare voluminous living spaces but also delivers bespoke concierge services akin to a high-end boutique hotel.
- Type:
- Triplex
- Sq.Ft.:
- 3,330
- Status:
- Active
- Beds:
- 7
- Lot size:
- 0.04 Acres
- Year built:
- 1902
- Baths:
- 5.00
- MLS#:
- 424056452
ADDITIONAL INFORMATION
PRICE REDUCTION! Gorgeous corner building in Pacific Heights with three beautifully remodeled units in a prime location. Detached on three sides, the property is bathed in natural light throughout. The top two units are VACANT, offering an excellent opportunity for owner-occupancy or investment. Each unit is a 3BD/2BA full-floor flat, featuring an open-concept kitchen, dining, and living area, seamlessly blending modern comfort with charming period details. These units also boast a primary suite, in-unit washer/dryer, and soaring ceilings.The ground-level unit is a 1BD/1BA, currently occupied at market rent, and also includes an in-unit washer/dryer. The property features a spacious two-car garage with three storage closets and additional space for bikes, a visible concrete foundation, and tankless water heaters. The exterior was painted in 2019. Located just steps from Fillmore Street, Laurel Village, JCCSF, the Divisadero corridor, and Cow Hollow, this property combines luxury and convenience.
- Type:
- Condo
- Sq.Ft.:
- 1,050
- Status:
- Active
- Beds:
- 1
- Lot size:
- 0.74 Acres
- Year built:
- 1987
- Baths:
- 1.00
- MLS#:
- 424019982
ADDITIONAL INFORMATION
This building is San Francisco's best kept secret. Right in the heart of the Financisl District. This 39th floor corner unit has iconic views of important landmarks in this magical City. Spacious and updated 1 bedroom and 1 bath with ample storage closets including walk-in closet and a storage locker on the same floor. Walk to Union Square, MOMA, North Beach, and Ferry Building for your Saturday farmers market. Numerous restaurants and coffee shops within 2 blocks. There is a gym in the building and 24/7 doorman service. Lock and go! Architect was Skidmore Owings and Merrill. Great opportunity for your part-time or new downtown San Francisco home with many conveniences.
$3,950,000
1 Richardson Avenue San Francisco, CA 94123
- Type:
- General Commercial
- Sq.Ft.:
- 5,483
- Status:
- Active
- Beds:
- n/a
- Lot size:
- 0.15 Acres
- Year built:
- 1952
- Baths:
- MLS#:
- 424019175
ADDITIONAL INFORMATION
20 Room Motel in great location.
- Type:
- Condo
- Sq.Ft.:
- 2,780
- Status:
- Active
- Beds:
- 2
- Year built:
- 1963
- Baths:
- 3.00
- MLS#:
- 424031707
ADDITIONAL INFORMATION
Commandingly sited on the northeast corner on the 5th floor of 1170 Sacramento, this spectacular 2,780sqft residence delivers sweeping views of famous San Francisco icons spanning the serene North Bay to the dynamic Downtown skyline. This rare apartment serves as a comfortable home with modern amenities that scales to ignite generous entertaining. A private elevator landing, gourmet view kitchen, sophisticated whole-house infrastructure, Formal living room with balcony & fireplace. Spacious primary suite with large walk-in closet off the family room or office. Second bedroom is en-suite. and garage parking for two cars combine to create the ideal city residence. 1170 Sacramento overlooks the beautiful Huntington Park on San Francisco's Nob Hill amidst the famous Fairmont, Huntington & Mark Hopkins Hotels, the majestic Grace Cathedral and the stately Pacific Union Club. 24 hour doormen and 2 car parking provide the home owner with a unparalleled lifestyle in a world class location.
$1,379,888
3021 22nd Street San Francisco, CA 94110
- Type:
- Triplex
- Sq.Ft.:
- n/a
- Status:
- Active
- Beds:
- n/a
- Lot size:
- 0.03 Acres
- Year built:
- 1900
- Baths:
- MLS#:
- 424019229
ADDITIONAL INFORMATION
Welcome to this well-located triplex, nestled in the sought-after & sun-drenched inner Mission District. Discover a prime investment opportunity and/or for owner-occupants. This bustling neighborhood offers an array of cultural attractions, diverse dining options, and vibrant community events, ensuring tenants and owners a dynamic urban lifestyle. This triplex has the potential to generate $ 82,800.00 or more in annual gross income. For a buyer looking to get away from San Francisco's exorbitant rent, this could be perfect; move into one of the units and rent the other two units. The top unit has 772sq.ft. containing 2BR/1BA. In addition, there's a sizable deck that measures approx. 20x13.5 sq.ft. which could accommodate an extra bedroom, (buyer to verify/obtain permitting). The middle apartment has 1BR/1Ba and has 926 sq.ft. with a laundry area. One of the owners resides in this unit, and it will be delivered vacant. Lastly, there is a studio unit with 477 Sq.Ft. at the basement and it is now vacant
- Type:
- Single Family
- Sq.Ft.:
- 735
- Status:
- Active
- Beds:
- 1
- Lot size:
- 0.06 Acres
- Year built:
- 1908
- Baths:
- 1.00
- MLS#:
- 424019037
ADDITIONAL INFORMATION
Welcome to 276 Grand View Ave. A fabulous opportunity to build your dream home in one of San Francisco's most desirable neighborhoods. Plans call for the construction of 3,760 square feet of living area, featuring a roof deck with incredible views of Downtown, Noe, and the Castro. Enjoy the wonderful floor plan that boasts three bedrooms on the top floor, a spacious and open main floor, and a one bedroom ADU on the bottom level. Parking for two vehicles, bicycles, and ample storage on the ground floor. The elevator will be a fantastic amenity whether it's bringing groceries up from the garage, or leading guests directly from the living room to the roof deck. Revel in the chance to select all finishes to suit your tastes and make this a truly custom home. Terrific location. Short walk to 24th St. shops and restaurants. Easy access to main commuter thoroughfares.
$1,200,000
162 Shotwell Street San Francisco, CA 94103
- Type:
- Land
- Sq.Ft.:
- n/a
- Status:
- Active
- Beds:
- n/a
- Lot size:
- 0.07 Acres
- Baths:
- MLS#:
- 424018861
ADDITIONAL INFORMATION
- Type:
- Condo
- Sq.Ft.:
- 591
- Status:
- Active
- Beds:
- 1
- Lot size:
- 1.26 Acres
- Year built:
- 2020
- Baths:
- 1.00
- MLS#:
- 424018904
ADDITIONAL INFORMATION
1 bedroom Below Market Rate (BMR) housing opportunity available at 100% Area Median Income (AMI). Maximum income for 1 person = $104,900; 2 people = $119,900; 3 = $134,850; 4 = $149,850, etc. Must be 1st-time homebuyer & income eligible. Unit available thru the Mayor's Office of Housing and Community Development (MOHCD) & subject to resale controls, monitoring & other restrictions. The unit will be available on a first come first served basis starting on 08/23/2024 at 8:00 AM PST. Please visit https://www.sf.gov/step-by-step/285-main-street-unit-610 to view the listing and for application & program info. Fair housing opportunity. OPEN HOUSE DATES/TIMES. August 18th 2-4PM August 25th 2-4PM Sept 1st 2-4PM =================== Welcome in to 285 Main Street #610! We're a sunny luxury high-end 1-bed condo with an across-block rooftop view, fully loaded kitchen range, in-home laundry, and king size bedroom. Some the amenities you'll enjoy while living here include: Fully staffed doorman building Amazing gym Rooftop deck Club lounge Children's playroom Business and conference center Dog-washing station! Additionally, valet parking, electric vehicle charging stations and bike parking are all available.
- Type:
- Condo
- Sq.Ft.:
- 545
- Status:
- Active
- Beds:
- 1
- Lot size:
- 0.14 Acres
- Year built:
- 2019
- Baths:
- 1.00
- MLS#:
- 424018598
ADDITIONAL INFORMATION
Price Reduced! Available on First Come First Serve - No Lottery for this property - 1 bedroom Below Market Rate(BMR)housing opportunity available at 100% Area Median Income (AMI). Maximum income for 1 person = $100,850; 2 people = $115,300; 3 = $129,700; 4 = $144,100, etc. Must be 1st-time homebuyer & income eligible. Unit available thru the Mayor's Office of Housing and Community Development (MOHCD) & subject to resale controls, monitoring & other restrictions. The unit will be available on a first come first served basis starting on 05/07/2024 at 8:00 AM PST. Please visit https://www.sf.gov/step-by-step/719-larkin-street-unit-502-0 to view the first come first served listing and for application & program info. FAIR HOUSING OPPORTUNITY. 1 bedroom with a stunning view of downtown San Francisco includes washer/dryer hookups, custom closet, and HOA amenities shared rooftop deck w/BBQ and dedicated bike parking.
- Type:
- Condo
- Sq.Ft.:
- 1,055
- Status:
- Active
- Beds:
- 2
- Lot size:
- 0.19 Acres
- Year built:
- 2020
- Baths:
- 2.00
- MLS#:
- 424018617
ADDITIONAL INFORMATION
Residence 704 is a quiet 2BR/2BA that features a split floor plan, Oak flooring in the living area, plush carpet in the bedrooms, stainless steel Bosch appliances, custom-designed Quartz countertops, and tile backsplash. Bathrooms are finished with porcelain tile flooring and custom-designed floating vanities. OneEleven is a luxurious boutique condo complex offering an expansive roof terrace with lounge seating, BBQ Island, a dining area, City skyline views, an exclusive resident lobby with a secure package room, and bike storage. The building is located in the center of SoMa. With Muni & BART out your front door and downtown a short walk away, your day starts with convenience. OneEleven Building boasts exceptionally high Walkable / Transit / Bike Scores of 99 / 100 / 98, respectively, within walking distance of the Financial District, a brand-new Whole Foods Market, Trader Joe's, Westfield Mall, Target, Union Square, Civic Center Farmers Market, Caltrain, and easy access to the Bay Bridge, 101, and 280 Hwys.
- Type:
- Single Family
- Sq.Ft.:
- 2,930
- Status:
- Active
- Beds:
- 6
- Lot size:
- 0.08 Acres
- Year built:
- 1907
- Baths:
- 3.00
- MLS#:
- 424017549
- Subdivision:
- Inner Mission
ADDITIONAL INFORMATION
We are pleased to present a San Francisco Location! Location! Close to Bart Station at 24th & Mission St, Zuckerberg San Francisco General, Bernal Heights Park, Cesar Chavez to 101 HWY. Current building structure is turn of the century 3 story 1907 Edwardian 2,930. sq ft 6 bedrooms, 3 bath home with all of its beautiful detailed architectural wood interior design, from the wood stairways, doors, walls, fireplace, and flooring throughout. Detached carriage house current use car garage with back alley entrance, courtyard garden all on 3,449 sq ft lot. Upper level 3 bedrooms, full bathroom with separate toilet room, lower level large kitchen, 1 servants bedroom, with half bath, lower level basement 1 bedroom, 1 full bath. kitchen, other room. Note: January 2023 San Francisco Planning has approved "Entitlement" to construct 4 story 7 modern apartment building. Owners are selling combined property, architectural designs and entitlement planning.
- Type:
- Other
- Sq.Ft.:
- 4,050
- Status:
- Active
- Beds:
- 5
- Lot size:
- 0.07 Acres
- Year built:
- 1961
- Baths:
- MLS#:
- 424032034
ADDITIONAL INFORMATION
3351 Cesar Chavez is a 6 unit building excellently located in the popular Bernal Heights District of San Francisco. The unit mix consists of 5 one bedroom apartments and 1 spacious studio. This 4,050 square foot building offers large kitchens/living areas providing an open concept style living. There is a large backyard with five parking spaces and one parking space in a private garage with ample storage space. All units are separately metered for gas and electricity. Separate heat. Soft Story Seismic work has been completed. Fire Sleep Alarms will be completed by Close of Escrow. Huge rental upside!
Information being provided is for consumers' personal, non-commercial use and may not be used for any purpose other than to identify prospective properties consumers may be interested in purchasing. Information has not been verified, is not guaranteed, and is subject to change. Copyright 2024 Bay Area Real Estate Information Services, Inc. All rights reserved. Copyright 2024 Bay Area Real Estate Information Services, Inc. All rights reserved. |
Barbara Lynn Simmons, License CALBRE 637579, Xome Inc., License CALBRE 1932600, [email protected], 844-400-XOME (9663), 2945 Townsgate Road, Suite 200, Westlake Village, CA 91361
Listings on this page identified as belonging to another listing firm are based upon data obtained from the SFAR MLS, which data is copyrighted by the San Francisco Association of REALTORS®, but is not warranted. All data, including all measurements and calculations of area, is obtained from various sources and has not been, and will not be, verified by broker or MLS. All information should be independently reviewed and verified for accuracy. Properties may or may not be listed by the office/agent presenting the information.
San Francisco Real Estate
The median home value in San Francisco, CA is $1,400,000. This is higher than the county median home value of $1,338,700. The national median home value is $338,100. The average price of homes sold in San Francisco, CA is $1,400,000. Approximately 34.11% of San Francisco homes are owned, compared to 55.14% rented, while 10.75% are vacant. San Francisco real estate listings include condos, townhomes, and single family homes for sale. Commercial properties are also available. If you see a property you’re interested in, contact a San Francisco real estate agent to arrange a tour today!
San Francisco, California has a population of 865,933. San Francisco is less family-centric than the surrounding county with 28.82% of the households containing married families with children. The county average for households married with children is 28.82%.
The median household income in San Francisco, California is $126,187. The median household income for the surrounding county is $126,187 compared to the national median of $69,021. The median age of people living in San Francisco is 38.7 years.
San Francisco Weather
The average high temperature in July is 67.2 degrees, with an average low temperature in January of 45.5 degrees. The average rainfall is approximately 24.6 inches per year, with 0 inches of snow per year.
