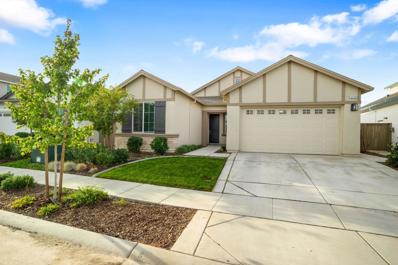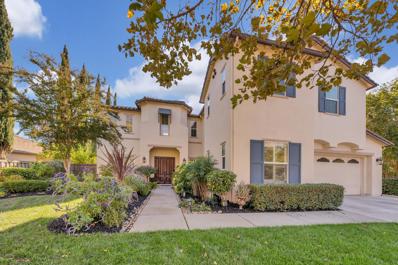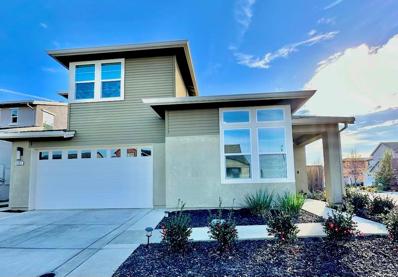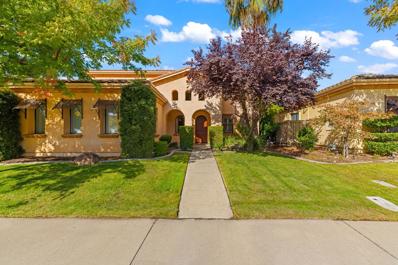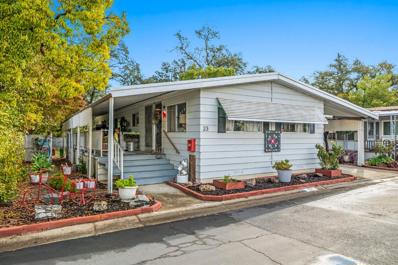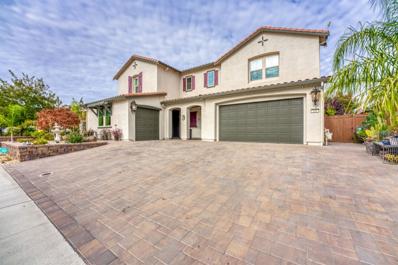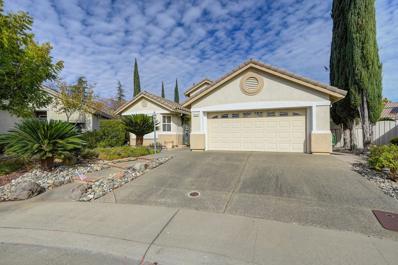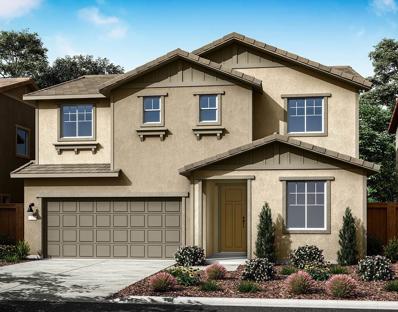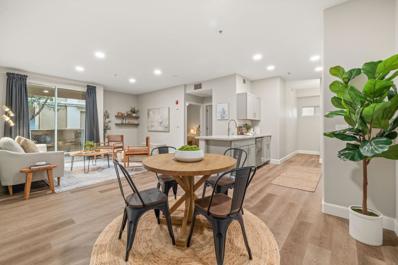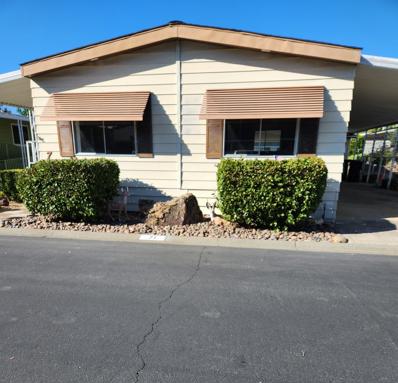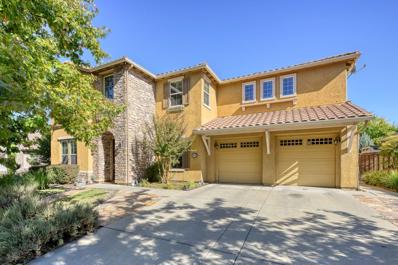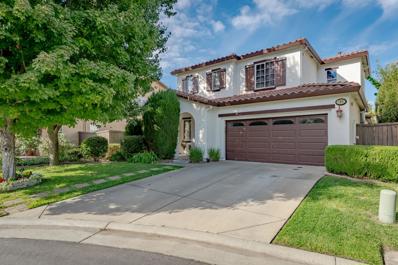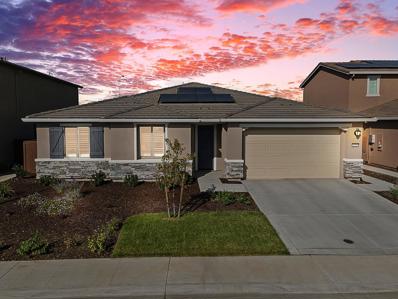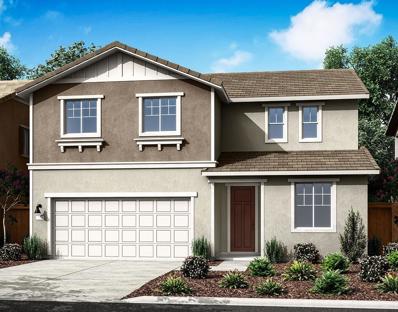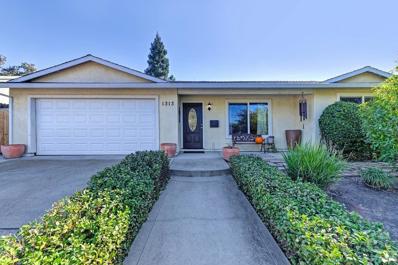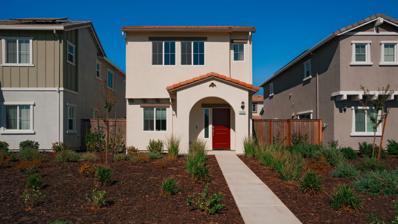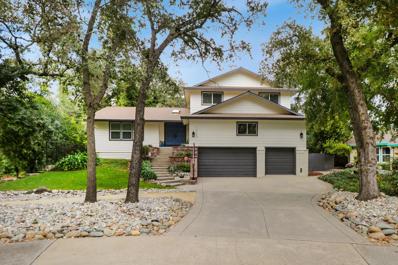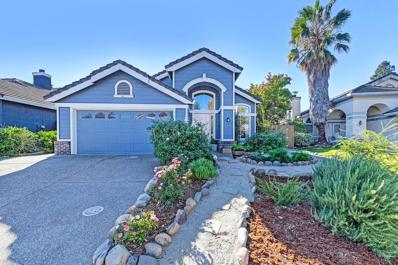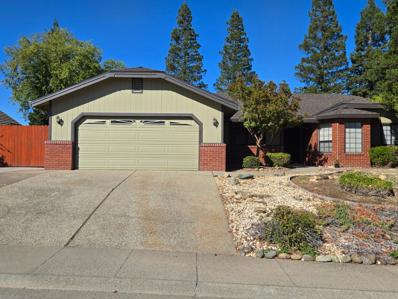Roseville CA Homes for Rent
- Type:
- Other
- Sq.Ft.:
- 1,887
- Status:
- Active
- Beds:
- 4
- Lot size:
- 0.13 Acres
- Year built:
- 2022
- Baths:
- 3.00
- MLS#:
- 224121642
- Subdivision:
- Fairbrook
ADDITIONAL INFORMATION
Spacious Single-Story, JMC built home in popular Fiddyment Farm with owned Solar and Tankless Water Heater! No HOA! Light and bright, nearly new, 4 bedroom and 3 bath home with 3 car Tandem Garage. You'll love the Gourmet style Kitchen with Luxury Vinyl Plank flooring, Granite Slab counters, Island with plenty of space for seating, Stainless appliances and Pantry Closet. Relax and enjoy the large Family room overlooking the Covered Patio and landscaped backyard with Olive Trees and Roses waiting for you to enjoy relaxed, outdoor living! Retreat to your tranquil and private primary suite with walk in shower, separate soaking tub, and walk in closet. Three additional bedrooms and two additional bathrooms give you plenty of living space for family and guests! Located in the renowned master planned community of Fiddyment Farm which is conveniently located near parks, trails, shopping, entertaining, dining, schools and so much more! This home is beautiful and ready for move in!
$1,100,000
9350 Eagle Springs Place Roseville, CA 95747
- Type:
- Other
- Sq.Ft.:
- 4,212
- Status:
- Active
- Beds:
- 6
- Lot size:
- 0.27 Acres
- Year built:
- 2004
- Baths:
- 4.00
- MLS#:
- 224122424
ADDITIONAL INFORMATION
Come see this spectacular luxury, executive home in beautiful Morgan Creek gated community. Home has 6 bedrooms and 4 full baths. It's perfect for both a large family or multi-generational. Walk in and be immediately wowed by the greatroom, perfect for entertaining. The interior was recently painted, so keep the brilliant white, or enjoy a perfect palate for your own creativity. The main floor has a lovely ensuite that partners with the huge master (with a dream walk-in closet) on the upper floor. Enjoy the large loft that's perfect for an office or game room. The kitchen is absolutely magnificent with expansive island and granite countertops. The backyard is elegant and beautifully manicured. Your dream home is ready for you!
- Type:
- Other
- Sq.Ft.:
- 2,578
- Status:
- Active
- Beds:
- 4
- Lot size:
- 0.14 Acres
- Year built:
- 2018
- Baths:
- 4.00
- MLS#:
- 224120002
- Subdivision:
- Fiddyment Ranch
ADDITIONAL INFORMATION
This beautiful 4 bedroom, 3.5 bathroom home sits on a corner lot in a prime Roseville location. Enjoy 2 primary suites - one downstairs, featuring two closets and a bathroom with walk-in shower, and one upstairs with a walk-in closet, soaking tub and separate shower. The entertainer's dream kitchen with stainless steel appliances, double ovens, 5 burner gas cooktop and quartz countertops flows seamlessly into the bright, spacious dining/living area with vaulted ceilings. Additional features of this lovely home include a convenient downstairs laundry room with sink, and oversized two car garage with compact tandem space.
- Type:
- Other
- Sq.Ft.:
- 3,640
- Status:
- Active
- Beds:
- 5
- Lot size:
- 0.21 Acres
- Year built:
- 2005
- Baths:
- 5.00
- MLS#:
- 224122229
- Subdivision:
- Crocker Ranch North
ADDITIONAL INFORMATION
Welcome to 1648 Calabria Way, a stunning Mediterranean-style retreat where luxury and comfort meet. This beautifully updated home boasts BRAND-NEW, top-of-the-line appliances, including a dishwasher, refrigerator, microwave, double ovens, and a gas range all ready for you to enjoy. The second floor features newly installed plush carpeting, while the main level showcases a fresh coat of paint, creating a modern yet timeless ambiance. With 3,640 square feet of elegantly designed living space, this home offers 5 spacious bedrooms, 3 full bathrooms, and 2 half bathrooms, all set on a meticulously landscaped 0.20-acre lot. Step inside to discover expansive living areas ideal for entertaining and a serene primary suite on the main floor, offering a private haven for relaxation. Each additional bedroom is generously proportioned to provide comfort and versatility for family and guests alike. The tranquil backyard, designed with privacy in mind, serves as a peaceful oasis perfect for quiet afternoons or lively gatherings. A spacious 3-car garage completes this home, offering abundant storage and convenience. Located in the prestigious gated community of Vianza, you'll enjoy the best of West Roseville, including top-rated schools, parks, shopping, and dining, all within reach.
- Type:
- Other
- Sq.Ft.:
- 1,874
- Status:
- Active
- Beds:
- 5
- Lot size:
- 0.1 Acres
- Baths:
- 3.00
- MLS#:
- 224122294
- Subdivision:
- Milazzo
ADDITIONAL INFORMATION
Discover your dream home with this stunning 5 bedroom, 3 bath home, 2 story brand new home on a good size lot. Downstairs bedroom and full bath. This property combines modern living with upgrades and prime location. Laminate flooring in the main living areas and bathrooms are included as well as granite counter tops. Good size corner lot. Hurry this won't last! The Milazzo community is in Roseville school district. Milazzo is a solar-mandatory community. Also included is the Home is Connected® Smart Home System that includes some or all of the following internet-connected devices: a video doorbell, programmable thermostat; a door lock; a smart light switch; and a touchscreen smart home control device. All renderings and floorplans are artists' conceptions and not to scale.
- Type:
- Other
- Sq.Ft.:
- 1,678
- Status:
- Active
- Beds:
- 4
- Lot size:
- 0.12 Acres
- Baths:
- 3.00
- MLS#:
- 224122244
- Subdivision:
- Milazzo
ADDITIONAL INFORMATION
Discover your dream home with this stunning 4 bedroom, 2.5 bath home, 2 story brand new home on a good size lot. This property combines modern living with upgrades and prime location. Laminate flooring in the main living areas and bathrooms are included as well as granite counter tops. Extra deep lot. Hurry this won't last! The Milazzo community is in Roseville school district. Milazzo is a solar-mandatory community. Also included is the Home is Connected® Smart Home System that includes some or all of the following internet-connected devices: a video doorbell, programmable thermostat; a door lock; a smart light switch; and a touchscreen smart home control device. All renderings and floorplans are artists' conceptions and not to scale.
$159,000
23 Olga Way Roseville, CA 95661
- Type:
- Other
- Sq.Ft.:
- 1,040
- Status:
- Active
- Beds:
- 2
- Year built:
- 1977
- Baths:
- 2.00
- MLS#:
- 224122286
ADDITIONAL INFORMATION
Welcome to 23 Olga Way, an inviting and cozy double-wide home in the heart of Roseville's sought-after Country Villa Mobile Home Park. This community offers tranquility and convenience, making it ideal for those looking to downsize without sacrificing style or comfort. The home features a spacious 2-bedroom, 2-bathroom layout, with both the kitchen and bathrooms recently updated to include modern finishes and fixtures. The kitchen boasts upgraded countertops, and newer appliances, creating a perfect space for cooking and entertaining. The bathrooms are thoughtfully remodeled with contemporary vanities and lighting. Located within an active, well-maintained community, residents enjoy access to various amenities designed for comfort and leisure. Whether you're relaxing at home or engaging with neighbors, 23 Olga Way offers a warm, welcoming atmosphere for a new chapter in your life. Explore the charm and convenience of this beautifully upgraded home in Country Villa Mobile Home Park today!
- Type:
- Other
- Sq.Ft.:
- 1,899
- Status:
- Active
- Beds:
- 3
- Lot size:
- 0.1 Acres
- Baths:
- 2.00
- MLS#:
- 224122269
- Subdivision:
- Verrado Ii At Solaire
ADDITIONAL INFORMATION
Gorgeous new single-story Plan 1 at Verrado II at Solaire in West Roseville is ready for an immediate move-in! Located on a north-facing homesite, this home is designed for easy living. Featuring an open kitchen & great room ideal for hosting friends & family. Gourmet kitchen boasts white cabinets, quartz counters with a full height backsplash, stainless steel appliances, and nice size walk-in pantry. The pocket office is a quiet spot to catch up on daily email and the mudroom provides the perfect transition from garage to home. You will love the upgraded laminate wood flooring throughout living areas. Plus, enjoy the convenience of a secluded primary bedroom & expansive windows overlooking the serene backyard. Enjoy a DOE Zero Energy Ready Home at Verrado II! Certified by the U.S. Department of Energy, these high-performance homes are so energy efficient that their renewable energy system could offset most or all the home's annual energy use. ENERGY STAR (R) Certified and Indoor airPLUS qualified.
$1,250,000
108 Bogart Court Roseville, CA 95747
- Type:
- Other
- Sq.Ft.:
- 4,253
- Status:
- Active
- Beds:
- 5
- Lot size:
- 0.19 Acres
- Year built:
- 2015
- Baths:
- 5.00
- MLS#:
- 224121825
- Subdivision:
- Westpark Ph 4 Village W17e & W18f
ADDITIONAL INFORMATION
This stunning Roseville property is located close to school and parks. The entry takes you into a wide open floor plan & modern amenities. Nestled on a Cul-De-Sac lot in a desirable neighborhood, this 5 bed, 4 bath home boasts an attached ADU with 1 bed, 1 bath with kitchenette, private bath, bedroom and living room. Step inside the main home to discover a huge living room adorned with a decorative gas fireplace looking out on the beautiful pool with a waterfall, outdoor kitchen and covered patio with fireplace. The kitchen is a true chef's delight, featuring gleaming granite countertops, stainless steel appliances, and modern fixtures, along with a walk-in pantry with plenty of cabinetry. Upstairs, you'll find a large game room area that would be perfect for a workout area, or children's playroom, ensuring there's space for everyone. The luxurious master suite has a separate reading area along with the incredible bathroom, with dual sinks, granite, sitting area & soaking tub. Relax and unwind after a long day and then sit in the invigorating spa. The fully landscaped backyard has a wonderful outdoor kitchen, pool and spa as well as a covered patio with a fireplace. The home has owned Sun-nova solar and charging for a Tesla. No HOA fees!
- Type:
- Other
- Sq.Ft.:
- 1,547
- Status:
- Active
- Beds:
- 3
- Lot size:
- 0.1 Acres
- Baths:
- 3.00
- MLS#:
- 224122191
- Subdivision:
- Milazzo
ADDITIONAL INFORMATION
Discover your dream home with this stunning 3 bedroom, 2.5 bath home, 2 story brand new home. This property combines modern living with upgrades and prime location. Laminate flooring in the main living areas and bathrooms are included as well as granite countertops. The Milazzo community is in Roseville school district. Milazzo is a solar-mandatory community. Also included is the Home is Connected® Smart Home System that includes some or all of the following internet-connected devices: a video doorbell, programmable thermostat; a door lock; a smart light switch; and a touchscreen smart home control device. All renderings and floorplans are artists' conceptions and not to scale.
- Type:
- Other
- Sq.Ft.:
- 1,476
- Status:
- Active
- Beds:
- 2
- Lot size:
- 0.13 Acres
- Year built:
- 1998
- Baths:
- 2.00
- MLS#:
- 224120372
- Subdivision:
- Sun City Roseville
ADDITIONAL INFORMATION
Desirable Country Rose floor plan in Del Webb's Sun City Roseville 55+ active adult community. Located on a quiet street just 1 block from the Sierra Pines Clubhouse, golf course and Croquet field. This well cared after one owner home features 2 bedrooms + den/office, 2 full bathrooms, 1,476 sq. ft. of living space, window blinds, ceiling fans, vaulted ceilings and large windows that allow for a great amount of natural light. The light and airy spacious kitchen has oak cabinets, large pantry and eat in breakfast nook. The primary bedroom/bath has a bay window, vaulted ceiling, walk in closet, walk-in shower and access to the north facing backyard with covered aggregate patio providing plenty of shade for outdoor enjoyment. The inside laundry room has electric and gas dryer hookups with extra cabinets, leading to the fully finished 2 car garage. NO Mello Roos and Roseville Utilities not subject to PG&E power outages! Enjoy Del Webb's amazing 27 holes of award-winning championship golf, lodge, restaurant, fitness center, billiard room, grand ballroom, library, arts and crafts, outdoor pool and year-round heated 25 meter indoor pool and spa. Lighted tennis courts and pickleball courts. $5,000 Special Use Fee required to access all Club Amenities.
- Type:
- Other
- Sq.Ft.:
- 1,476
- Status:
- Active
- Beds:
- 2
- Lot size:
- 0.16 Acres
- Year built:
- 1998
- Baths:
- 2.00
- MLS#:
- 224115607
- Subdivision:
- Sun City Roseville
ADDITIONAL INFORMATION
Experience resort-style living in fantastic Sun City Roseville, an Active Adult golf course community designed with 55+ in mind. Sun City provides opportunities centered around amenities and programs to strengthen and stimulate mind, body, and soul. Residents enjoy a level of amenities where they can live every day to the fullest amongst lovely scenery, open space, trails, nature. Great value for popular Countryrose model on private lot with no rear neighbors. Great Room concept + high ceilings, gorgeous updated kitchen with large pantry and eat-in breakfast nook. Shutters, pretty flooring. Inside laundry room with cabinets, low maintenance front & back yards. Nice-sized primary suite has bathroom with two vanities, shower stall, walk-in closet. Generously-sized secondary bedroom is wonderful for overnight guests. Third room may be used as an office/den, crafting space, game room. Lodge features popular Timbers restaurant, amenity-rich 40,000+ sq ft recreation center, updated workout facility, indoor/outdoor pools, golf, tennis courts, pickleball, many groups, clubs, activities. Residents can pursue hobbies to meet their interests in welcoming atmosphere. No Mello Roos. Roseville utilities. Near an abundance of dining, shopping, medical. Convenient to Lake Tahoe, Napa, Bay Area.
Open House:
Saturday, 11/16 11:00-4:00PM
- Type:
- Other
- Sq.Ft.:
- 2,393
- Status:
- Active
- Beds:
- 4
- Lot size:
- 0.08 Acres
- Year built:
- 2024
- Baths:
- 3.00
- MLS#:
- 224122117
ADDITIONAL INFORMATION
Be the first to own this brand-new Tri Pointe home. This two story Vibrance at Solaire Plan 3 floorplan features 4 Bedrooms, 3 Bathrooms, and a 2-bay Garage. Flooring throughout includes carpet, silver matte tile, and luxury vinyl plank flooring. Step inside and you will find a spacious and bright Great Room that includes a living area, dining area, and Kitchen. Downstairs Bedroom and full Bathroom. Kitchen contains GE® 30″ slide in gas range 3-piece stainless steel appliance package, quartz countertops, white cabinets with matte black hardware, and a 36 Emser Catch ice glossy subway tile backsplash. Primary suite contains a walk-in closet and large bathroom with dual vanities. You'll also find two additional Bedrooms and a full Bathroom. Upstairs you will find a huge Loft Space / Room off the stairs and a Laundry Room. Tri Pointe LivingSmart® features included as standard. Solar purchase or lease. This homesite is near completion and is estimated to be ready December 2024.
- Type:
- Other
- Sq.Ft.:
- 851
- Status:
- Active
- Beds:
- 1
- Lot size:
- 0.02 Acres
- Year built:
- 2003
- Baths:
- 1.00
- MLS#:
- 224121589
ADDITIONAL INFORMATION
Elegant Condo Living Steps from It All! Discover this beautifully renovated condo that combines luxury with convenience. Just moments from Whole Foods, the Galleria Mall, Villa Sport, freeway access, and vibrant nightlife, this stylish home places you at the heart of exceptional shopping, dining, and entertainment. Inside, enjoy high-quality finishes and a fully move-in-ready space designed for comfort and style. The community amenities include a large pool and hot tub, a gym, a serene park, and a clubhouse. With HOA covering sewer, water, and trash, your lifestyle here is as easy as it is enjoyable. Relish in peaceful surroundings, thoughtful updates, and quiet, convenient luxury. Schedule a personal tour todayyour new home awaits!
$115,000
71 Lora Way Roseville, CA 95661
- Type:
- Other
- Sq.Ft.:
- 1,150
- Status:
- Active
- Beds:
- 2
- Year built:
- 1978
- Baths:
- 2.00
- MLS#:
- 224116262
ADDITIONAL INFORMATION
This nice 2bdrm, 2bath mobile is located in Country Villas 55+ mobile home park. Great potential. It has been professionally cleaned from top to bottom. A sturdy wood shed for all of your tools, holiday decorations, etc. Have a cold glass of fresh lemonade from your very own lemon tree while relaxing on the front covered porch.
$1,030,000
9312 Parkstone Circle Roseville, CA 95747
- Type:
- Other
- Sq.Ft.:
- 3,982
- Status:
- Active
- Beds:
- 4
- Lot size:
- 0.27 Acres
- Year built:
- 2004
- Baths:
- 4.00
- MLS#:
- 224113267
- Subdivision:
- Morgan Creek
ADDITIONAL INFORMATION
Absolutely stunning home located in the prestigious neighborhood of Morgan Creek Golf Course Community. Situated on a private circle and across the street from a neighborhood park, this nearly 4,000 square foot home offers 4-5 bedrooms, 4 full bathrooms, an office/loft and shows pride of ownership at every turn. Designed with entertaining in mind, this home begins with an elegant tile floor entry and show-cases a spacious living room and dining room enhanced with gorgeous wood flooring, a well appointed kitchen complete with beautiful granite countertops, stainless steel appliances, walk-in pantry and breakfast bar overlooking the spacious family room with a charming fireplace at its focal point, creating a warm inviting space. There is one bedroom (no closet) and a full bath downstairs...perfect for guests. Upstairs you'll love the office/loft area, upstairs laundry room, two additional bedrooms, two full bathrooms and the private master bedroom featuring an ensuite with sunken tub, dual sinks, a huge walk-in shower and an oversize walk-in closet. The backyard is INCREDIBLE! Walk outside and enjoy the sparkling pool and spa, a large Pergola with its own electricity for lights and music and the expansive space for entertaining family and friends all year long. WELCOME HOME!
- Type:
- Other
- Sq.Ft.:
- 2,604
- Status:
- Active
- Beds:
- 4
- Lot size:
- 0.17 Acres
- Year built:
- 2008
- Baths:
- 3.00
- MLS#:
- 224121724
ADDITIONAL INFORMATION
Welcome to 125 Laysan Teal Ct, an exceptional home in the gated Woodlake Village community in Roseville! Situated on a quiet court, this property is designed for multi-generational living with a spacious open floor plan perfect for entertaining. The home features dual-zoned climate control, new paint and carpet, and elegant wood flooring. Step outside to a large backyard complete with a gazebo and spa great for relaxing, dog run with artificial turf, and a leaf guard system for easy maintenance. Enjoy the tranquility of being near a catch-and-release lake, a wonderful setting for outdoor enjoyment. This is a rare find in a prime location!
- Type:
- Single Family
- Sq.Ft.:
- 2,362
- Status:
- Active
- Beds:
- 4
- Lot size:
- 0.15 Acres
- Year built:
- 2023
- Baths:
- 3.00
- MLS#:
- 224121749
ADDITIONAL INFORMATION
Here is your chance to own this gorgeous and spacious 4 bedroom 2.5 bath turn-key 2023 newly constructed Lennar home with upgraded rain pure water filtration system, solar and a $11,000 worth of window shutters and covers to help with aesthetics and keeping the home cool and no rear neighbors! Garage can fit up to 3 cars that includes at tandem . A piece of luxury with gorgeous kitchen, which opens up to the backyard with orchard views. Enjoy beauty and comfort of this home that includes upgraded granite counter tops, a modern large kitchen with many extras, walk in pantry, lots of space for a huge dining table. Spacious rooms with both full bathrooms having dual vanity's. Master bedroom has a spacious bath with tub and a walk in closet as well as dual vanity's. The views and location of the property will take our breath away!
- Type:
- Other
- Sq.Ft.:
- 2,023
- Status:
- Active
- Beds:
- 3
- Lot size:
- 0.09 Acres
- Year built:
- 2024
- Baths:
- 3.00
- MLS#:
- 224121753
ADDITIONAL INFORMATION
Be the first to own this brand-new Tri Pointe home. This two story Vibrance at Solaire Plan 3 floorplan features 3 Bedrooms, 2.5 Bathrooms, and a 2-bay Garage. Flooring throughout includes carpet, silver matte tile, and luxury vinyl plank flooring. Step inside and you will find a spacious and bright Great Room that includes a living area, dining area, and Kitchen. Kitchen contains a center island upgrade, GE® 30″ slide in gas range 3-piece stainless steel appliance package, gray quartz countertops, white cabinets with satin nickel hardware, and 312 Craft II white glossy tile backsplash. Primary suite contains a walk-in closet and large bathroom with dual vanities. You'll also find two additional Bedrooms and a full Bathroom. Upstairs you will find a Laundry Room. Tri Pointe LivingSmart® features included as standard. Solar purchase or lease. This homesite is near completion and is estimated to be ready to move in 45-days after purchase.
- Type:
- Other
- Sq.Ft.:
- 1,378
- Status:
- Active
- Beds:
- 3
- Lot size:
- 0.18 Acres
- Year built:
- 1973
- Baths:
- 2.00
- MLS#:
- 224121731
ADDITIONAL INFORMATION
MOVE IN READY.... Beautiful single story home on a corner lot with mature landscape. Step inside to this charming home that boasts a large kitchen with an island and granite slab countertops, a spacious dining area perfect for entertaining, 3 bedrooms and 2 full baths. Walk outside to a large backyard ideal for gathering with friends and family. Nice big grass area, firepit, side yard to create a beautiful garden or fun play area and a shed. There is so much potential to create the perfect yard for you.
$1,100,000
8440 Briggs Drive Roseville, CA 95747
- Type:
- Other
- Sq.Ft.:
- 3,615
- Status:
- Active
- Beds:
- 6
- Lot size:
- 0.22 Acres
- Year built:
- 2001
- Baths:
- 5.00
- MLS#:
- 224120955
ADDITIONAL INFORMATION
WOW! This Beautiful 2 story home on CORNER LOT is located in one of Roseville's most desirable pocket, hidden neighborhoods!! It sits across from the Preserve with bike & walking trails, nearby shopping centers, golf course, close to frwy & excellent Roseville schools. It truly is a must see!! This beautiful 6 bedroom, 4 bath, with a junior master bdrm is perfect for a large family or inlaw/guests, etc. This desirable home also has RV or Boat parking on property, a 4 car garage (a man's dream & garage also has a back garage door opening to the back side yard). Home has two fireplaces, one in family rm & one in formal living rm, wood floors, carpet & tile throughout, whole house fan, dual air conditioning, 6 spacious bedrooms, or one can be used as a home office & it has an additional separate study/computer area at top of stairs. The master bedroom & bath are huge with a large walk-in closet as well, soaking tub, shower & double sinks & vanity area. This beautiful home has surround sound in family rm, plantation shutters, remodeled kitchen, center island with veggie sink, double ovens, microwave oven, a 5 burner stovetop, dishwasher and large walk-in pantry. This home is a must see.. You will love it!
- Type:
- Other
- Sq.Ft.:
- 1,296
- Status:
- Active
- Beds:
- 3
- Lot size:
- 0.09 Acres
- Year built:
- 2022
- Baths:
- 2.00
- MLS#:
- 224121690
- Subdivision:
- Balboa
ADDITIONAL INFORMATION
Welcome to this stunning two-story home located in a desirable Roseville neighborhood. The bright and airy open-concept layout offers seamless flow between the living room, kitchen, and dining areas, perfect for modern living. The kitchen features sleek countertops, white cabinetry, stainless steel appliances, and a spacious island, providing ample space for cooking and entertaining. Upstairs, the expansive master bedroom boasts large windows with peaceful views, allowing plenty of natural light to fill the room. Additional bedrooms provide flexibility for family, guests, or a home office. The contemporary bathrooms are designed for comfort, with stylish vanities, ample storage, and a combination of shower and tub options. Step outside to a private patio area, ideal for outdoor dining or relaxation. Low-maintenance landscaping in the front yard complements the modern exterior of the home. Conveniently located near parks, walking trails, shopping, and dining, this property offers easy access to everything you need. Don't miss this opportunity to own a beautiful home in a thriving community. Come see it today!
- Type:
- Other
- Sq.Ft.:
- 2,750
- Status:
- Active
- Beds:
- 4
- Lot size:
- 0.22 Acres
- Year built:
- 1978
- Baths:
- 3.00
- MLS#:
- 224120474
- Subdivision:
- Hunting Creek
ADDITIONAL INFORMATION
Welcome home to this very unique property in East Roseville where modern upgrades meet serene living located IN A PEACEFUL COURT NEXT DOOR TO A BEAUTIFUL PARK. This spacious residence features 4 bedrooms 3 bathrooms and 2750 sq ft of refined living space with views out of almost every window. As you enter the kitchen you are greeted with a bright and airy feel with an abundance of natural light, it is a culinary delight tastefully outfitted with modern appliances. You will be amazed at the room in this home! Not only does it have a 3-car garage, but it also has a huge 1386 SQ FT WALK-IN BASEMENT, which is cool, even in the summer! Many possibilities for this space wine cellar? Game room? ADDIONALY, THERE IS A LARGE INSIDE STORAGE AREA, drywalled attic with lighting. This storage area is accessible from the main floor. Next door is a lovely park with amenities, a nearby creek and a new pathway and bike trail that is being added behind the home. Which is being constructed right now (Dry Creek Greenway project). Live in a home that seems like you are in the country with trees and nearby park, but have the convenience of Roseville schools, shopping centers, freeway and entertainment nearby.
- Type:
- Other
- Sq.Ft.:
- 1,428
- Status:
- Active
- Beds:
- 3
- Lot size:
- 0.14 Acres
- Year built:
- 1994
- Baths:
- 2.00
- MLS#:
- 224120867
- Subdivision:
- Olympus Heights
ADDITIONAL INFORMATION
Turn-Key, Charming, Single-Story Three Bedroom & Two Bathroom Home Located on a Quiet Cul-de-sac in Highly Sought after Olympus Heights. Light and Bright Floorplan with Vaulted Ceilings and Pellet Stove Fireplace. Updates include Solid Cherry Hardwood Flooring & Premium Carpeting, Whole House Fan, Interior Light Fixtures, Decorative Wall Paneling and so much more! Beautifully Remodeled Kitchen with Quartz Countertops, Subway Tile, Stainless Steel Appliances including Bosch Dishwasher, Reverse Osmosis Water Filtration System, Newer Cottage Cabinetry & Farmhouse Apron Sink. Updated, Spa-Like Primary Bathroom includes Marble-Topped Double Sink Vanity, Walk-in Closet with Custom Shelving, and Deco Tile Flooring. Recent Outdoor Updates to the Serene Front and Back Yards include Meandering Decomposed Granite Pathways, Paver Patio, Water-wise and Native Plants, Six Varieties of Fruit Trees, and Raised Garden Beds complete with Automatic Drip System. Enjoy the Convenience of nearby Olympus Park, Kaiser and Sutter Hospitals, and Located in Award Winning Eureka School District! No HOA or Mello-Roos. Come Tour Today!
- Type:
- Other
- Sq.Ft.:
- 2,067
- Status:
- Active
- Beds:
- 3
- Lot size:
- 0.22 Acres
- Year built:
- 1988
- Baths:
- 2.00
- MLS#:
- 224121315
ADDITIONAL INFORMATION
Located in the Beautiful Diamond Oaks Neighborhood. Wide open streets and sprawling yards decorate the neighborhood. House has a woodsy feel to it, given its established landscaping and beautiful trees. Wonderful neighbors and a strong sense of community add to the enjoyment of this property. Neighborhood provides a very pleasant walking and bicycling experience. Property is located on a quiet street with a generous lot size. Large bedrooms, Huge RV access, plenty of parking No Mello Roos or HOA.
Barbara Lynn Simmons, CALBRE 637579, Xome Inc., CALBRE 1932600, [email protected], 844-400-XOME (9663), 2945 Townsgate Road, Suite 200, Westlake Village, CA 91361

Data maintained by MetroList® may not reflect all real estate activity in the market. All information has been provided by seller/other sources and has not been verified by broker. All measurements and all calculations of area (i.e., Sq Ft and Acreage) are approximate. All interested persons should independently verify the accuracy of all information. All real estate advertising placed by anyone through this service for real properties in the United States is subject to the US Federal Fair Housing Act of 1968, as amended, which makes it illegal to advertise "any preference, limitation or discrimination because of race, color, religion, sex, handicap, family status or national origin or an intention to make any such preference, limitation or discrimination." This service will not knowingly accept any advertisement for real estate which is in violation of the law. Our readers are hereby informed that all dwellings, under the jurisdiction of U.S. Federal regulations, advertised in this service are available on an equal opportunity basis. Terms of Use
Information being provided is for consumers' personal, non-commercial use and may not be used for any purpose other than to identify prospective properties consumers may be interested in purchasing. Information has not been verified, is not guaranteed, and is subject to change. Copyright 2024 Bay Area Real Estate Information Services, Inc. All rights reserved. Copyright 2024 Bay Area Real Estate Information Services, Inc. All rights reserved. |
Roseville Real Estate
The median home value in Roseville, CA is $542,495. This is lower than the county median home value of $642,000. The national median home value is $338,100. The average price of homes sold in Roseville, CA is $542,495. Approximately 64.99% of Roseville homes are owned, compared to 31% rented, while 4.01% are vacant. Roseville real estate listings include condos, townhomes, and single family homes for sale. Commercial properties are also available. If you see a property you’re interested in, contact a Roseville real estate agent to arrange a tour today!
Roseville, California has a population of 145,687. Roseville is more family-centric than the surrounding county with 36.86% of the households containing married families with children. The county average for households married with children is 34.43%.
The median household income in Roseville, California is $102,660. The median household income for the surrounding county is $99,734 compared to the national median of $69,021. The median age of people living in Roseville is 39.2 years.
Roseville Weather
The average high temperature in July is 94 degrees, with an average low temperature in January of 39 degrees. The average rainfall is approximately 21.2 inches per year, with 0 inches of snow per year.
