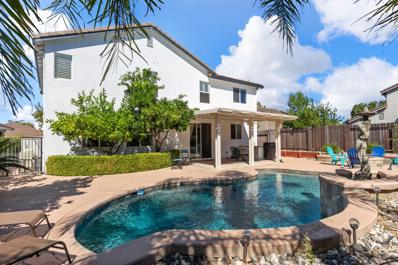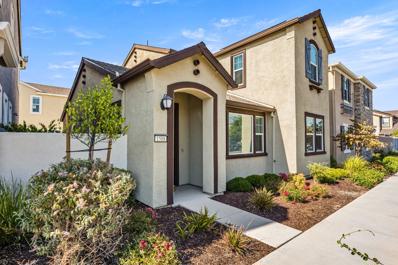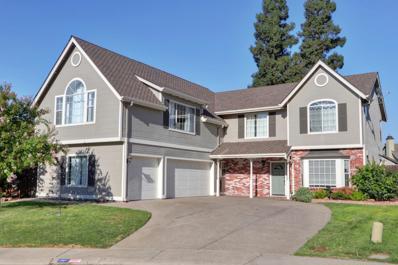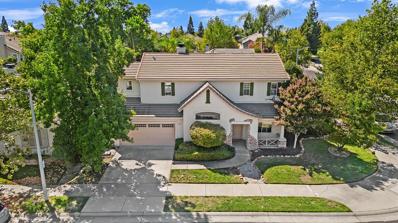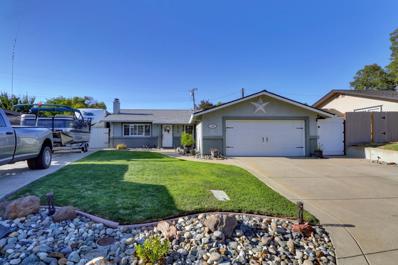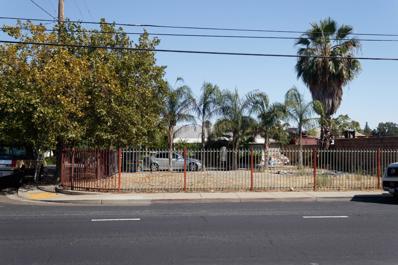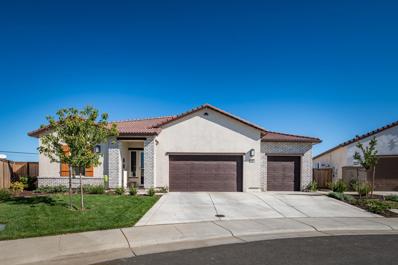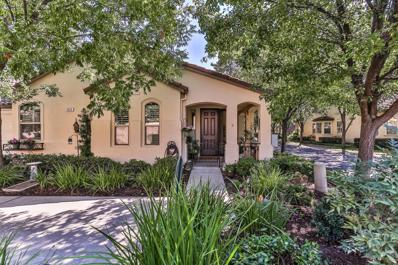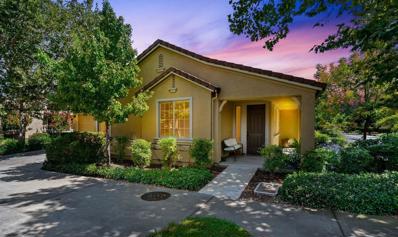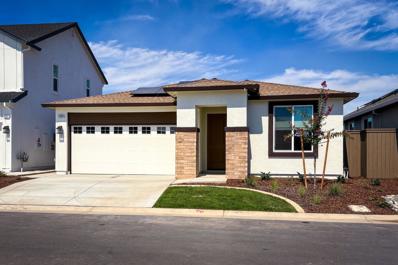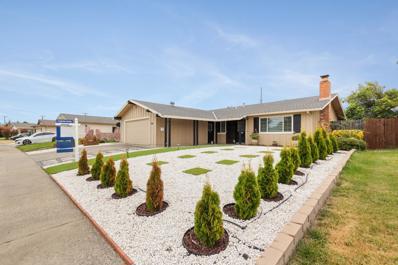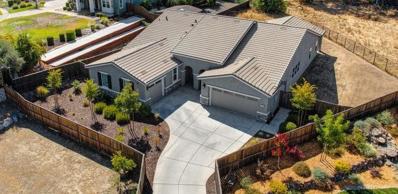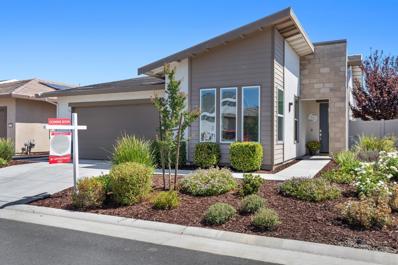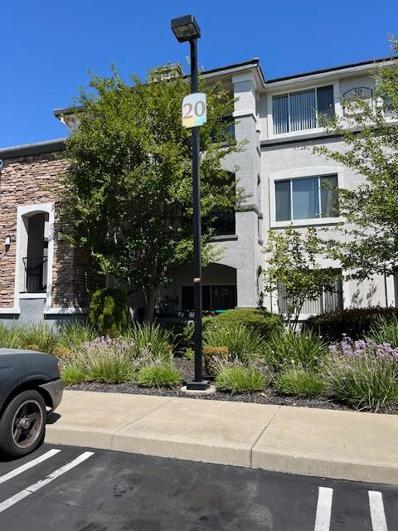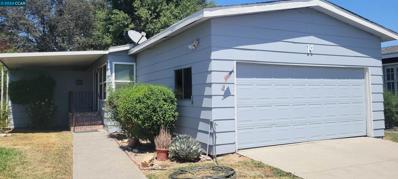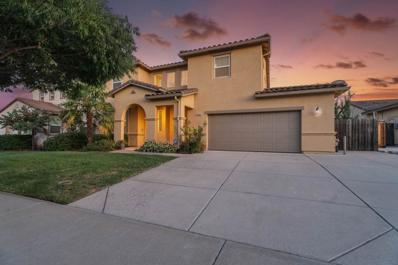Roseville CA Homes for Rent
- Type:
- Other
- Sq.Ft.:
- 2,416
- Status:
- Active
- Beds:
- 3
- Lot size:
- 0.13 Acres
- Year built:
- 2002
- Baths:
- 3.00
- MLS#:
- 224097852
ADDITIONAL INFORMATION
Welcome to 1759 Darby Street! This spacious home has 3 bedrooms, an upstairs loft (possible 4th bedroom) and 2.5 bathrooms and is an entertainer's dream. Stepping inside, the 2-story entry offers countless possibilities. Walking through, the open concept kitchen and living space features Quartz countertops in kitchen, an oversized pantry/laundry room, and views of the well-appointed backyard. With a saltwater pool with fountains, a built-in fire pit, covered patio, and newer fencing, this backyard is perfect for leisure and entertainment. Moving upstairs, you are met with a large loft and spacious secondary bedrooms. The large primary suite has a premium custom closet, soaking tub, and plantation shutters. Other features include a recently repainted interior/exterior, dual-zone HVAC, and a three car garage. Ideally located near walking trails, top-rated schools, and parks, this home will not last long!
- Type:
- Other
- Sq.Ft.:
- 1,438
- Status:
- Active
- Beds:
- 3
- Lot size:
- 0.06 Acres
- Year built:
- 2021
- Baths:
- 3.00
- MLS#:
- 224099384
ADDITIONAL INFORMATION
This well-maintained home is situated in the Diamond Creek Community, across from the La Provence French restaurant. Enjoy easy access to Hughes Park, tennis and basketball courts, and scenic walking/bike trails near creeks and Oak Tree green belts. The location is ideal, with quick access to Highway 65, the Galleria Mall, and a variety of shopping, entertainment, and dining options. Inside, you'll find an open floor plan, a kitchen with granite countertops and upgraded appliances, and a downstairs bedroom and full bathroom for added flexibility. The spacious master suite features dual sinks and a walk-in closet. The home also includes a two-car garage, additional parking in front, and owned solar panels for energy efficiency. The first floor features a kitchen, living room, bedroom, and full bathroom. Upstairs, you'll find the master suite with full bathroom, another bedroom and bathroom, and a laundry room.
Open House:
Saturday, 9/28 10:00-1:00PM
- Type:
- Other
- Sq.Ft.:
- 2,962
- Status:
- Active
- Beds:
- 5
- Lot size:
- 0.17 Acres
- Year built:
- 1994
- Baths:
- 3.00
- MLS#:
- 224095838
ADDITIONAL INFORMATION
Gorgeous updated home in the highly-desirable Misty Wood neighborhood. No Mello Roos/HOA! This stunning home offers the perfect blend of comfort, elegance, and convenience. With its beautifully landscaped front yard and inviting curb appeal, this residence is sure to captivate from the moment you arrive. Boasting just under 3,000 square feet of thoughtfully designed living space, this home features 5 generously sized bedrooms and 2 and a half bathrooms. The open floor plan allows for seamless flow between the living, dining, and kitchen areas, ideal for both entertaining and everyday living. Step outside to your personal outdoor haven, featuring a spacious patio area, lush landscaping, and a pool to relax and enjoy. New Roof in 2018, Water heater installed in 2020, Cali Bamboo Wood Flooring, and refreshed existing AC system.
- Type:
- Other
- Sq.Ft.:
- 2,138
- Status:
- Active
- Beds:
- 5
- Lot size:
- 0.14 Acres
- Year built:
- 1998
- Baths:
- 3.00
- MLS#:
- 224098259
- Subdivision:
- Highland Reserve
ADDITIONAL INFORMATION
Welcome to 133 Montgomery Street in Roseville! This storybook home is just across the street from beautiful Buljan Park and features 5 bedrooms, 3 bathrooms, 2 car garage, plus a den or formal dining room. The fully fenced backyard is a blank canvas. The first floor features a bedroom and full bath. Laundry room is located on the 2nd floor for convenience. Freshly touched-up paint and brand new carpet throughout. Walk to Safeway and local dining in minutes. Live less than 2 miles from the acclaimed VillaSport Athletic Club, 2.5 miles from the Galleria at Roseville and spend leisurely weekends at the Fountains in Roseville.
- Type:
- Other
- Sq.Ft.:
- 2,102
- Status:
- Active
- Beds:
- 4
- Lot size:
- 0.09 Acres
- Baths:
- 3.00
- MLS#:
- 224099104
- Subdivision:
- Pinnacle At Solaire
ADDITIONAL INFORMATION
Stunning Plan 3 at brand new community Pinnacle at Solaire! This two-story 4 bedroom + loft home is located on a south-facing homesite and welcomes you with a charming front porch. Featuring an open-concept design ideal for entertaining and maximizing family time. Gourmet kitchen boasts a functional center island for meal prep, white cabinets with weathered nickel hardware, quartz counters, stainless steel appliances, and a sizeable walk-in pantry for optimal storage. The first-floor bedroom is perfect for overnight guests or an older child. Airy loft offers a nice retreat for an office, game room, or second family room. Private primary suite is tucked away in the back of the home and provides amazing storage with two walk-in closets! Bathroom includes dual sink vanity, linen closet, soaking tub, and shower. Enjoy a DOE Zero Energy Ready Home at Pinnacle! Certified by the U.S. Department of Energy, these high-performance homes are so energy efficient that their renewable energy system could offset most or all the home's annual energy use.
- Type:
- Other
- Sq.Ft.:
- 1,440
- Status:
- Active
- Beds:
- 3
- Lot size:
- 0.18 Acres
- Year built:
- 1958
- Baths:
- 2.00
- MLS#:
- 224095482
ADDITIONAL INFORMATION
Dialed In - in Roseville! Do you have toys? Boat, RV etc, this move-in ready home has storage for all of it. Come check out this 3 Bed/2 Bath/2 Car Garage, Plus a 210 sq. ft finished studio with a split system. Custom, upgraded kitchen features: Wolf range, Built-in Sub-Zero Refrigerator. Wood floors, custom paint, light and airy interior. Easy living outdoors with a covered patio with tons of storage and upgraded, pet friendly, easy maintenance turf in backyard. Check out the attached Detail Sheet for more info on improvements made to the home. Easy to show please call for appointment.
Open House:
Saturday, 9/28 11:00-1:00PM
- Type:
- Other
- Sq.Ft.:
- 2,175
- Status:
- Active
- Beds:
- 4
- Lot size:
- 0.18 Acres
- Year built:
- 1997
- Baths:
- 3.00
- MLS#:
- 224095657
ADDITIONAL INFORMATION
Welcome to your dream home in Roseville. This stunning four-bedroom, three-bath residence offers the perfect blend of comfort and style. The spacious open-concept layout features a modern kitchen with granite countertops, a cozy living area with a fireplace, and a luxurious master suite with a spa-like bath. Step outside to your private oasis, where a built-in pool and beautifully landscaped yard create the ideal space for entertaining or relaxing. Nestled in a highly sought-after neighborhood, this home is close to top-rated schools, parks, and shopping, making it the perfect place to call home.
- Type:
- Other
- Sq.Ft.:
- 2,362
- Status:
- Active
- Beds:
- 3
- Lot size:
- 0.18 Acres
- Year built:
- 1998
- Baths:
- 3.00
- MLS#:
- 224095308
- Subdivision:
- Sun City Roseville
ADDITIONAL INFORMATION
Welcome to gorgeous Sun City Roseville! This single-story Hearthwood model has 3 bedrooms, 2 1/2 baths, all in this 2362 sq ft home that boasts of picturesque views of the second green, and the pond/fountain on the Sierra Pines course. All this can be seen from the primary suite, living room, family room, kitchen, and breakfast nook. The home sits up and away from the cart path or flying golf balls. This location is superior. The full-finished 3 car garage is another major feature that must be mentioned here. Take note of the spacious double-door entry that opens to the formal dining/living room combo and is appointed with crown molding, the kitchen offers plenty of quartz counter space, white appliances incl double ovens and a gas cooktop and it overlooks the family room making this the perfect spot for entertaining. The primary suite is light and bright with a large bathroom and walk in closet and has French doors that lead to the North-facing back patio. The Guest suite features a Jack/Jill bath that is shared with the 3rd full bedroom making it perfect for guests and offering ultimate privacy. Come and enjoy the Sun City Lifestyle!
- Type:
- Other
- Sq.Ft.:
- 2,071
- Status:
- Active
- Beds:
- 2
- Lot size:
- 0.16 Acres
- Year built:
- 2013
- Baths:
- 2.00
- MLS#:
- 224096746
- Subdivision:
- Westpark Village
ADDITIONAL INFORMATION
Nestled in the highly sought-after 55+ community of The Club at Westpark. This home is Just a short walk from the Community Clubhouse, gym, and pool. You will find this home offers both convenience and luxury. Designed with an open floor plan, it's perfect for entertaining guests as the living spaces flow seamlessly, making gatherings enjoyable and effortless. You will Step outside to a serene backyard, where a covered patio provides privacy for relaxation. Whether you're enjoying a morning coffee or an evening under the stars, this outdoor space is a perfect retreat. Additional features include leased solar panels, Brazilian Rosewood ,outdoor awning with fan and a recently replaced water heater in 2024.Embrace the vibrant lifestyle of The Club at Westpark and enjoy your years in this beautiful, haven.
- Type:
- Other
- Sq.Ft.:
- 689
- Status:
- Active
- Beds:
- n/a
- Lot size:
- 0.14 Acres
- Year built:
- 1950
- Baths:
- MLS#:
- 224098184
ADDITIONAL INFORMATION
Corner lot zoned commercial, M1 light industrial. Selling in AS IS condition. The house shows 2 bedroom, but seems there was an unpermitted addition 3rd bedroom. Great property for a contractor who wants to buy a house and have space for equipment.
Open House:
Saturday, 9/28 12:00-4:00PM
- Type:
- Other
- Sq.Ft.:
- 1,785
- Status:
- Active
- Beds:
- 3
- Lot size:
- 0.13 Acres
- Year built:
- 2024
- Baths:
- 2.00
- MLS#:
- 224097649
- Subdivision:
- Brady Vineyards
ADDITIONAL INFORMATION
Woodside Homes presents its most popular 3 bedroom floorplan with large office, single level home, Bordeaux Plan. Gated Community, Brady Vineyards, very quiet neighborhood, small community of 117 homes total. Upgraded features throughout the home. California Ranch exterior
- Type:
- Other
- Sq.Ft.:
- 2,993
- Status:
- Active
- Beds:
- 3
- Lot size:
- 0.39 Acres
- Year built:
- 2023
- Baths:
- 4.00
- MLS#:
- 224094998
ADDITIONAL INFORMATION
This almost new very large home and lot is located at the bend on Evans Tree Drive, located within Lennar's beautiful Heritage Placer Vineyards. A gorgeous model with open living spaces, stunning kitchen and features a Flex Room with barn doors off the great room. So many options for this flex room such as a Yoga/Pilates studio, 2 offices, a arts & crafts room, playroom for the grandkids or guest room, you get to choose! The spacious yard could be the perfect spot for a pool and entertainment oasis in a beautiful community with so many amenities. If your last home was a large 2 story home with a large yard for the grandkids. This could be a perfect downsize for you.
$595,000
404 Dumas Roseville, CA 95747
- Type:
- Other
- Sq.Ft.:
- 1,779
- Status:
- Active
- Beds:
- 3
- Lot size:
- 0.19 Acres
- Year built:
- 1998
- Baths:
- 2.00
- MLS#:
- 224097048
- Subdivision:
- Heritage Oaks
ADDITIONAL INFORMATION
This single story home is located in a cul de sac next to the greenbelt in the desired Heritage Oaks gated neighborhood. You walk into the open floor plan of the family/dinning room combo next to the breakfast nook and kitchen. You walk out the slider into a large sun room before entering the low maintenance yard. You are not going to want to miss this home.
- Type:
- Other
- Sq.Ft.:
- 1,787
- Status:
- Active
- Beds:
- 4
- Lot size:
- 0.16 Acres
- Year built:
- 1994
- Baths:
- 2.00
- MLS#:
- 224096011
ADDITIONAL INFORMATION
Welcome home to 304 Tarkington Ct,in Roseville! Nestled in a tranquil cul-de-sac, this beautifully renovated 4-bedroom, 2-bathroom residence offers nearly 1,800 sq. ft. of modern living. Enjoy all the benefits of a freshly remodeled home with out the dust and hassle. You'll enjoy the luxury of brand-new flooring throughout, a stunning kitchen with quartz countertops and state-of-the-art appliances, refreshed interior lighting, and freshly painted walls that create a bright and inviting atmosphere. Perfectly located, this home is within walking distance to Mahany Park, Roseville Aquatic Center, and Woodcreek High School, offering convenience and an active lifestyle. Don't miss this rare opportunity to own a stylish and comfortable home in one of Roseville's most desirable neighborhoods!
$1,740,416
3100 Saffron Lane Roseville, CA 95747
- Type:
- Other
- Sq.Ft.:
- 3,550
- Status:
- Active
- Beds:
- 4
- Lot size:
- 0.99 Acres
- Baths:
- 5.00
- MLS#:
- 224096908
- Subdivision:
- Cabral Ranch
ADDITIONAL INFORMATION
Welcome to Cabral Ranch. 12 single story homes all on roughly 1 acre lots behind the gates. Plan 1 is a 3550 sq ft 4 bed with a den, 4 1/2 bath, Kitchen, breakfast nook, family room, dining room laundry room with cabinets, sink and outdoor access. This home is a must see. the master bedroom has access to the backyard with an amazing bathroom with free standing tub and two closets. Kitchen has shaker cabinets with quartz counters and full backsplash, stainless steel appliances with double ovens. This home also includes a 740 SQ Ft ADU
$543,000
1033 Venice Lane Roseville, CA 95747
- Type:
- Other
- Sq.Ft.:
- 1,373
- Status:
- Active
- Beds:
- 2
- Lot size:
- 0.1 Acres
- Year built:
- 2008
- Baths:
- 2.00
- MLS#:
- 224096336
- Subdivision:
- Eskaton Village Roseville
ADDITIONAL INFORMATION
Welcome to Eskaton Village Roseville, a popular 55+ adult community. Appreciate this "Move in Ready" one-of-a-kind Chalet model with over $60,000 in upgrades. Enjoy newer interior paint, crown molding, updated kitchen cabinets, granite counter tops and new appliances. This home also offers plantation shutters, wood flooring throughout, gas log fireplace and a spacious primary suite with walk in closet. The gated patio entrance offers plenty of seating to relax and enjoy your own collection of plants and potted flowers. The garage offers professionally installed cabinets, work bench and overhead storage. This home is gently nestled at the end of Venice Lane and adjacent to the community garden. A short walking distance to the Activity center where you can enjoy a heated pool and spa, exercise and fitness room, classes and events, library and cafe. The HOA maintains the home's exterior, roof and landscaping. Located close to shopping, dining and hiking trails. Come, make this beautiful home your own.
- Type:
- Other
- Sq.Ft.:
- 1,373
- Status:
- Active
- Beds:
- 2
- Lot size:
- 0.12 Acres
- Year built:
- 2010
- Baths:
- 2.00
- MLS#:
- 224095546
- Subdivision:
- Eskaton Roseville
ADDITIONAL INFORMATION
Simply beautiful, stand-alone home in the most desirable location of Eskaton Village 55+ community. Lots of natural light. Lovely mature landscaping. Views of trees from every window. Guest parking for visitors. Solid granite kitchen and bathroom countertops. Custom remote-control window blinds. New carpeting. Fresh interior paint. Electric fireplace in living room. Ceiling fans. Inside laundry room. 2-car attached, finished garage. Community amenities include bistro, library, swimming pool, spa, fitness center, clubhouse, organized events, putting greens, bocce ball, dog parks. You can order meals delivered to your door. Also close to shopping and freeway access. Direct access to amazing bike trails.
- Type:
- Other
- Sq.Ft.:
- 1,343
- Status:
- Active
- Beds:
- 3
- Lot size:
- 0.1 Acres
- Baths:
- 2.00
- MLS#:
- 224096771
- Subdivision:
- Inspiration Village At Sierra Vista
ADDITIONAL INFORMATION
Homesite 60 is located in Inspiration Village at Sierra Vista. 1,343 square foot single-story JMC home that has three bedrooms, two bathrooms and a two-car garage. Two secondary bedrooms are located at the front of the home, separated by a shared bathroom. Beyond the entryway, the home opens up to the spacious great room that is separated from the kitchen by a large island with room for seating. The kitchen features shaker style cabinets, slab countertops and a pantry closet for extra storage. A dining area is tucked in the corner making efficient use of the space. Around the corner from the great room is the master suite with a walk-in closet, double-sink vanity and a shower. Outside in your backyard is an outdoor covered patio for extra living space. All this plus an Owned Solar Electric System included in the price of your home, and the HOA maintains your front yard landscaping. Design Package #4 has been preselected for this home. This home is Move-In Ready.
- Type:
- Other
- Sq.Ft.:
- 1,232
- Status:
- Active
- Beds:
- 3
- Lot size:
- 0.15 Acres
- Year built:
- 1964
- Baths:
- 2.00
- MLS#:
- 224096262
ADDITIONAL INFORMATION
**Charming 3-Bedroom Home in Desirable Sierra Gardens Neighborhood** Welcome to your new home in the heart of Sierra Gardens, a perfect choice for first-time homebuyers! This well-maintained 3-bedroom, 2-bathroom gem is nestled in the sought-after Roseville City School District, offering a fantastic blend of comfort, convenience, and style. Step inside to discover a beautifully updated kitchen, perfect for preparing meals and entertaining guests. The inviting living area features a cozy wood-burning fireplace and stunning hardwood floors that flow throughout the home. Enjoy the convenience of an indoor laundry area and low-maintenance yards, allowing you more time to relax and unwind. The private backyard is your personal retreat, complete with a built-in hot tub for those relaxing evenings. With schools, shopping, and easy commuter access just minutes away, this home offers the perfect combination of suburban tranquility and urban convenience. The motivated seller is ready to make your homeownership dreams come true. Don't miss this opportunityschedule a tour today and make this Sierra Gardens beauty yours!
$1,025,000
10065 Evening Star Drive Roseville, CA 95747
- Type:
- Other
- Sq.Ft.:
- 3,340
- Status:
- Active
- Beds:
- 4
- Lot size:
- 0.39 Acres
- Year built:
- 2021
- Baths:
- 4.00
- MLS#:
- 224092136
ADDITIONAL INFORMATION
Do not miss the opportunity to own this 3340 sq ft SINGLE STORY luxurious Morgan Ranch home on the most coveted lot in the community! 4 bedrooms with 3 full and 1 half bath, this home has space for it all! The gourmet kitchen boasts STUNNING quartz countertops that flow into the beautiful formal dining space, lined with cabinetry and built in wine fridge. The fantastic floorplan offers open living and entertainment space, while keeping the bedrooms private. This home was built with the Flex Space option with the 4th bedroom, private bathroom, and separate entry option that makes it ideal for Multi Gen living, home business space OR lucrative income potential! Upgrades include DUAL SLIDERS for seamless indoor/outdoor entertaining, Imperfect Smooth wall finishes, high quality Quartz, covered patio with fans & electrical & more! Lets talk about this lot! You will enter through a long, private driveway with ample parking, in addition to the 3 CAR GARAGE! Beautiful, low maintenance landscaping in front. The HUGE backyard has all the room you could need for a pool, putting green, fire pit, etc! Home has the covered patio for enjoying the view to the green space preserve that the property backs to! Ultimate privacy, space & luxury in gorgeous Roseville! No Mello-Roos & No Solar
- Type:
- Other
- Sq.Ft.:
- 2,271
- Status:
- Active
- Beds:
- 4
- Lot size:
- 0.03 Acres
- Year built:
- 2008
- Baths:
- 3.00
- MLS#:
- 224096462
ADDITIONAL INFORMATION
Enjoy the perfect blend of modern living and convenience in this well maintained 4-bedroom, 3-bathroom townhome. Nestled in the heart of Roseville, near Pleasant Grove and Fiddyment, you'll have easy access to shops, restaurants, and top-rated schools. This spacious 3-story home offers a flexible floor plan, ideal for both family living and entertaining. The first floor features a guest bedroom with a full bath, ideal for guests or home office. The main level boasts a bright, open living area perfect for relaxation. Upstairs, the master suite provides a peaceful retreat, perfect for relaxing and is complete with an en-suite bathroom. Two additional bedrooms offer ample space for family or guests. Outside, enjoy your private patio. With modern finishes throughout, low maintenance living, and a prime Roseville location, this move-in-ready townhome is a must-see!
- Type:
- Other
- Sq.Ft.:
- 2,064
- Status:
- Active
- Beds:
- 2
- Lot size:
- 0.13 Acres
- Year built:
- 2020
- Baths:
- 3.00
- MLS#:
- 224092565
ADDITIONAL INFORMATION
Welcome to your elegant and serene, energy-efficient home in the heart of West Roseville. This contemporary, one-story jewel is situated in Lennar's exclusive 55+ Active Adult Community. - Heritage Solaire. The private, gated community blends luxury with a carefree lifestyle. The 2,000 plus square foot home has a formal dining area, a spacious great room, and a chef's kitchen featuring a large island and a walk-in pantry, all designed to enhance functionality. There are two large bedroom suites plus a flex/office room next to the primary bedroom. State-of-the-art features including SMART home integration ensure both security and comfort. Ideally Located near golf courses, parks, trails and a variety of dining and shopping options-including The Roseville Galleria, The Fountains, Top Golf and Thunder Valley - this home offers both convenience and leisure. Top-tier healthcare facilities are also minutes away. Residents enjoy a wealth of amenities, including a pool, spa, pickleball, tennis, bocce ball, BBQ facilities, a community garden, an amphitheater, activity rooms, a fitness center, a kitchen and a wine bar. With reliable Roseville Electric utilities and HOA-managed and maintained front yards, you can relax and fully enjoy the lifestyle.
- Type:
- Other
- Sq.Ft.:
- 615
- Status:
- Active
- Beds:
- 1
- Lot size:
- 0.01 Acres
- Year built:
- 2002
- Baths:
- 1.00
- MLS#:
- 224095448
ADDITIONAL INFORMATION
Charming End Unit Condo w/ balcony with a view. Gated community. New carpet. Laundry (full size) in unit. Wonderful amenities: pool, spa & exercise room.
$149,000
14 Kaseberg Dr Roseville, CA 95678
- Type:
- Manufactured/Mobile Home
- Sq.Ft.:
- n/a
- Status:
- Active
- Beds:
- 2
- Lot size:
- 0.03 Acres
- Baths:
- 2.00
- MLS#:
- 41071502
ADDITIONAL INFORMATION
Welcome to this beautifully updated 2-bedroom, 2-bath manufactured home in a lovely senior park! This move-in-ready gem features fresh flooring and new paint throughout. Enjoy a fully remodeled kitchen, an additional room ideal for an office or craft space, and the convenience of inside laundry and a spacious 2-car garage. The seller is motivated and will consider all offers, so don't miss this fantastic opportunity! Fireplaces: NO
Open House:
Sunday, 9/29 2:00-4:00PM
- Type:
- Other
- Sq.Ft.:
- 2,876
- Status:
- Active
- Beds:
- 4
- Lot size:
- 0.18 Acres
- Year built:
- 2010
- Baths:
- 4.00
- MLS#:
- 224096224
- Subdivision:
- Fiddyment Ranch Village
ADDITIONAL INFORMATION
25K price reduction! This pristine, move-in ready home is perfectly situated at the end of a quiet street in the highly desirable Roseville West Park neighborhood. Featuring a large backyard ideal for a future pool, this home is in excellent condition with fresh paint inside and out. New carpeting adorns the stairs and entire upstairs level. The main floor is a bright, open space where the family room, dining area, and kitchen flow seamlessly together. The kitchen is a chef's dream, featuring gorgeous granite countertops, a large island, newer appliances, and a pantry. A spacious downstairs office with custom wood doors offers a private workspace, while a full guest bedroom and bathroom provide convenience. Upstairs, the master suite is a luxurious retreat with an ensuite bath and walk-in closet. Two additional good size kids bedrooms, a huge game room. Large upstairs Laundry with Cabinets and counter space. Good storage thought the home. The total of 3.5 bathrooms, and a 3-car tandem garage provide plenty of room for everyone. The family room is pre-wired for 5.2 surround sound with speakers included. Located within walking distance to parks, trails, shopping, and top-rated schools, including the new West Park High School, this home offers both luxury and convenience.
Barbara Lynn Simmons, CALBRE 637579, Xome Inc., CALBRE 1932600, [email protected], 844-400-XOME (9663), 2945 Townsgate Road, Suite 200, Westlake Village, CA 91361

Data maintained by MetroList® may not reflect all real estate activity in the market. All information has been provided by seller/other sources and has not been verified by broker. All measurements and all calculations of area (i.e., Sq Ft and Acreage) are approximate. All interested persons should independently verify the accuracy of all information. All real estate advertising placed by anyone through this service for real properties in the United States is subject to the US Federal Fair Housing Act of 1968, as amended, which makes it illegal to advertise "any preference, limitation or discrimination because of race, color, religion, sex, handicap, family status or national origin or an intention to make any such preference, limitation or discrimination." This service will not knowingly accept any advertisement for real estate which is in violation of the law. Our readers are hereby informed that all dwellings, under the jurisdiction of U.S. Federal regulations, advertised in this service are available on an equal opportunity basis. Terms of Use
Roseville Real Estate
The median home value in Roseville, CA is $675,000. This is higher than the county median home value of $501,900. The national median home value is $219,700. The average price of homes sold in Roseville, CA is $675,000. Approximately 61.91% of Roseville homes are owned, compared to 33.83% rented, while 4.27% are vacant. Roseville real estate listings include condos, townhomes, and single family homes for sale. Commercial properties are also available. If you see a property you’re interested in, contact a Roseville real estate agent to arrange a tour today!
Roseville, California has a population of 130,705. Roseville is more family-centric than the surrounding county with 38.88% of the households containing married families with children. The county average for households married with children is 35.29%.
The median household income in Roseville, California is $81,119. The median household income for the surrounding county is $80,488 compared to the national median of $57,652. The median age of people living in Roseville is 38.5 years.
Roseville Weather
The average high temperature in July is 92.2 degrees, with an average low temperature in January of 37.8 degrees. The average rainfall is approximately 27.9 inches per year, with 0.6 inches of snow per year.
