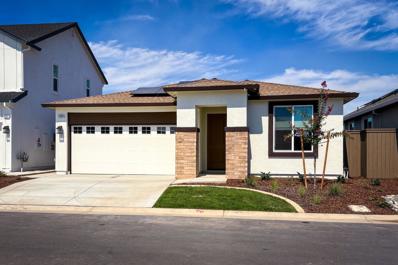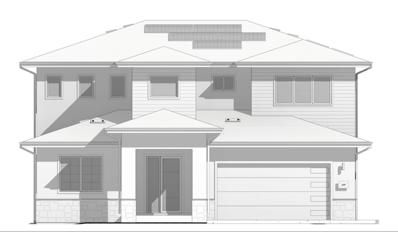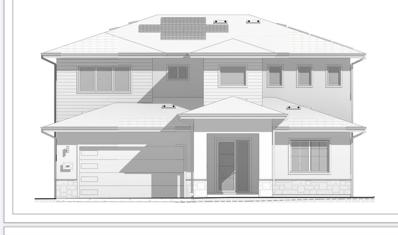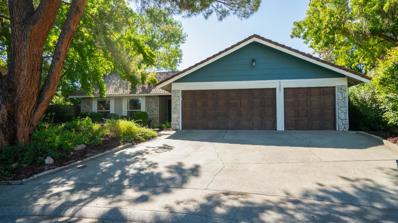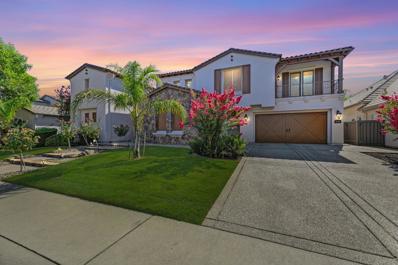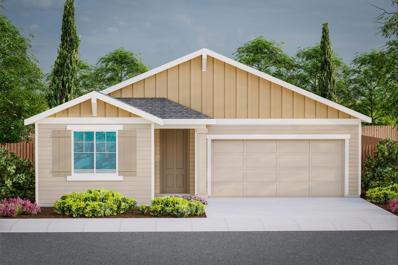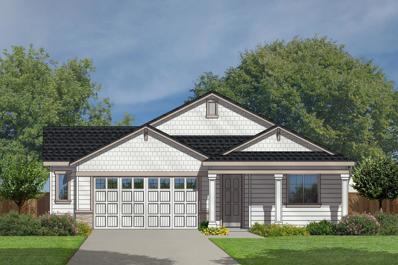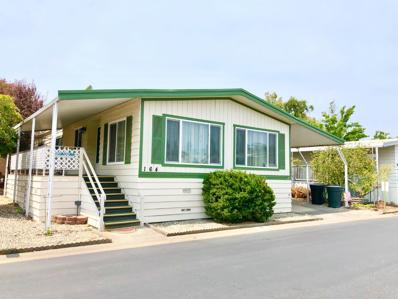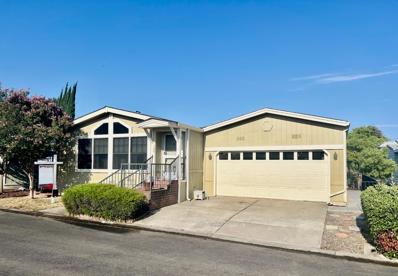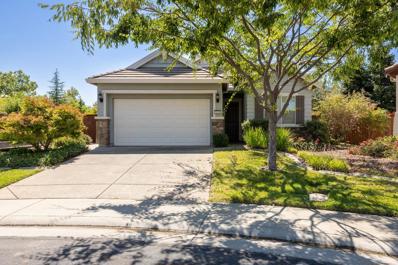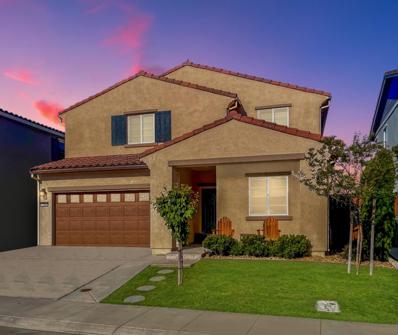Roseville CA Homes for Rent
- Type:
- Other
- Sq.Ft.:
- 3,487
- Status:
- Active
- Beds:
- 5
- Lot size:
- 0.19 Acres
- Baths:
- 5.00
- MLS#:
- 224099687
- Subdivision:
- Excelsior Village At Sierra Vista
ADDITIONAL INFORMATION
New home just completed. 5 Bed, 4.5 Baths and 3 Car Garage. Located on large lot in a private gated community of elegant homes on spacious homesites. Very open design perfect for entertaining and California room with outdoor fireplace. Gourmet kitchen features a large island with room for seating, double ovens, stainless appliances with five-burner cooktop, spacious three car garages. This amazing floor plan features a bedroom downstairs with en suite private bathroom. Owned Solar included standard.
- Type:
- Other
- Sq.Ft.:
- 2,993
- Status:
- Active
- Beds:
- 3
- Lot size:
- 0.39 Acres
- Year built:
- 2023
- Baths:
- 4.00
- MLS#:
- 224094998
ADDITIONAL INFORMATION
This almost new very large home and lot is located at the bend on Evans Tree Drive, located within Lennar's beautiful Heritage Placer Vineyards, a 55 and better active community. A gorgeous model with open living spaces, stunning kitchen and features a Flex Room with barn doors off the great room. So many options for this flex room such as a Yoga/Pilates studio, 2 offices, a arts & crafts room, playroom for the grandkids or guest room, you get to choose! The spacious yard could be the perfect spot for a pool and entertainment oasis in a beautiful community with so many amenities. If your last home was a large 2 story home with a large yard for the grandkids. This could be a perfect downsize for you.
- Type:
- Other
- Sq.Ft.:
- 1,787
- Status:
- Active
- Beds:
- 4
- Lot size:
- 0.16 Acres
- Year built:
- 1994
- Baths:
- 2.00
- MLS#:
- 224096011
ADDITIONAL INFORMATION
Welcome home to 304 Tarkington Ct,in Roseville! Nestled in a tranquil cul-de-sac, this beautifully renovated 4-bedroom, 2-bathroom residence offers nearly 1,800 sq. ft. of modern living. Enjoy all the benefits of a freshly remodeled home with out the dust and hassle. You'll enjoy the luxury of brand-new flooring throughout, a stunning kitchen with quartz countertops and state-of-the-art appliances, refreshed interior lighting, and freshly painted walls that create a bright and inviting atmosphere. Perfectly located, this home is within walking distance to Mahany Park, Roseville Aquatic Center, and Woodcreek High School, offering convenience and an active lifestyle. Don't miss this rare opportunity to own a stylish and comfortable home in one of Roseville's most desirable neighborhoods!
- Type:
- Other
- Sq.Ft.:
- 1,343
- Status:
- Active
- Beds:
- 3
- Lot size:
- 0.1 Acres
- Baths:
- 2.00
- MLS#:
- 224096771
- Subdivision:
- Inspiration Village At Sierra Vista
ADDITIONAL INFORMATION
Homesite 60 is located in Inspiration Village at Sierra Vista. 1,343 square foot single-story JMC home that has three bedrooms, two bathrooms and a two-car garage. Two secondary bedrooms are located at the front of the home, separated by a shared bathroom. Beyond the entryway, the home opens up to the spacious great room that is separated from the kitchen by a large island with room for seating. The kitchen features shaker style cabinets, slab countertops and a pantry closet for extra storage. A dining area is tucked in the corner making efficient use of the space. Around the corner from the great room is the master suite with a walk-in closet, double-sink vanity and a shower. Outside in your backyard is an outdoor covered patio for extra living space. All this plus an Owned Solar Electric System included in the price of your home, and the HOA maintains your front yard landscaping. Design Package #4 has been preselected for this home. This home is Move-In Ready.
$149,999
154 Rimma Way Roseville, CA 95661
- Type:
- Other
- Sq.Ft.:
- 1,248
- Status:
- Active
- Beds:
- 2
- Year built:
- 1980
- Baths:
- 2.00
- MLS#:
- 224096002
ADDITIONAL INFORMATION
Beautiful turnkey home in Roseville's Country Villa. Featuring a new roof in 2020, new Heat and Air system in July 2024, fresh backyard patio June 2024 plus updated flooring and granite kitchen counter tops. Don't miss the 4 Car Covered Driveway and large Storage Shed. Washer/ Dryer Included
- Type:
- Other
- Sq.Ft.:
- 1,476
- Status:
- Active
- Beds:
- 3
- Lot size:
- 0.12 Acres
- Year built:
- 1998
- Baths:
- 2.00
- MLS#:
- 224093658
ADDITIONAL INFORMATION
Welcome to Sun city Roseville an active 55+ community that offers plenty of activities. Clubhouse at this development offers 2 golf courses, indoor and outdoor pools, tennis, pickleball and bocce courts. Numerous clubs and groups for hobbies, exercise rooms, computer rooms, restaurant, lounge and more. Come and enjoy all this community has to offer! This popular Country Rose Model features 3 bedrooms, 2 bathrooms. What a perfect floor plan! The kitchen features plenty of counter space and storage.
- Type:
- Single Family
- Sq.Ft.:
- 1,870
- Status:
- Active
- Beds:
- 4
- Lot size:
- 0.1 Acres
- Year built:
- 2024
- Baths:
- 3.00
- MLS#:
- 224093372
ADDITIONAL INFORMATION
Imagine your life in this two-story home. On the main floor, you can enjoy breakfast at the spacious kitchen island or in the nearby dining nook, or entertain friends and family in the great room. Off of the entry is an additional bedrooms with a shared bath. Upstairs, melt the stress of the day away in the luxurious primary suite, complete with a walk-in closet and a private bath with a large shower. The second floor also boasts two more additional bedrooms, a convenient laundry and another full bath. You'll love the professionally curated fixtures and finishes selected by our design team!
- Type:
- Other
- Sq.Ft.:
- 2,083
- Status:
- Active
- Beds:
- 3
- Lot size:
- 0.17 Acres
- Year built:
- 1995
- Baths:
- 3.00
- MLS#:
- 224093092
ADDITIONAL INFORMATION
Welcome to the exquisite Sierra model, a one-of-a-kind home that has been meticulously updated and is now move-in ready. No expense has been spared in this remodel, resulting in a truly remarkable dream home. The property boasts 3 bedrooms and three full baths, offering ample space for comfortable living. The open-concept great room is perfect for entertaining, featuring a built-in bar where guests can gather and enjoy happy hours filled with laughter and cheer. Additionally, the chef's kitchen is a masterpiece in itself, ready to set the stage for an unforgettable cocktail party experience. Don't let this incredible opportunity pass you by - be sure to call and schedule your showing soon to experience this exceptional property firsthand.
Open House:
Sunday, 1/26 2:00-4:00PM
- Type:
- Other
- Sq.Ft.:
- 2,466
- Status:
- Active
- Beds:
- 3
- Lot size:
- 0.16 Acres
- Year built:
- 2019
- Baths:
- 3.00
- MLS#:
- 224091499
- Subdivision:
- Heritage Solaire
ADDITIONAL INFORMATION
$30,000.00 PRICE REDUCTION! PRESTIGIOUS HERITAGE SOLAIRE GATED LUXURY 55+COMMUNITY,CLUBHOUSE,POOL/SPA,FITNESS CENTER,PICKLEBALL,TENNIS COURT,BOCCE BALL,BBQ AREAS AND COMMUNITY GARDEN!-BETTER THAN NEW GEM!ECLIPSE MODEL-3 BEDROOMS/2.5 BATHS/3 CAR GARAGES, WITH OVER $100,000.00+IN UPGRADES-WEST FACING ORIENTATION FOR COOL AFTERNOON SHADE-LEASED SOLAR-BUYER MUST SIGN LEASE,ROSEVILLE UTILITIES,ALEXA ENABLED SMART HOME,WIFI MESH NETWORKED WITH ACCESS POINT,KEYLESS ENTRY,IN WALL DIMMERS,HONEYWELL WIFI CONNECTED THERMOSTAT,TANKLESS WATER HEATER,CEILING FANS IN ALL ROOMS,PLANTATION SHUTTERS,WIRED FOR EV CHARGING! CUSTOM LIGHTING IN KITCHEN/DINING ROOM, WALK IN PANTRY,GE PROFILE STAINLESS APPLIANCES,2 OVENS,MICROWAVE,5 BURNER GAS RANGE W/HOOD/LIGHTS/EXHAUST FAN,DISHWASHER,SIDE BY SIDE REFRIGERATOR W/FILTER/ICE Maker/WATER,FILTERED HOT/COLD WATER FAUCET AT KITCHEN SINK/WINE REFRIGERATOR,QUARTZ COUNTERTOPS/ISLAND,W/UNDER COUNTER LIGHTING,CUSTOM TILE BACKSPLASH,ROLL-OUT SHELVES,SOFT CLOSE DOORS/DRAWERS,CUSTOM LANDSCAPE DESIGN,LOW MAINTENANCE LANDSCAPING W/AUTOMATIC DRIP SYSTEM AND AUTOMATIC RAIN SENSOR,METAL BBQ GAZEBO,METAL SHED,2 CAR GARAGE W/6 STORAGE RACKS,1 CAR GARAGE,W/2 RACKS/EPOXY FLOORS,TURN KEY-MOVE-IN-READY!-FURNITURE AVAILABLE FOR SALE!?
$979,900
407 East Street Roseville, CA 95678
- Type:
- Other
- Sq.Ft.:
- 2,798
- Status:
- Active
- Beds:
- 4
- Lot size:
- 0.18 Acres
- Baths:
- 4.00
- MLS#:
- 224090867
ADDITIONAL INFORMATION
Welcome to 407 East St, Roseville, CA 95678 - a brand new construction in a prime location! This property offers unparalleled convenience, with easy access to the freeway for seamless commuting and quick connections to local amenities and attractions. Property features 2,798 square feet of living space with four bedrooms plus an office and four bathrooms! Whether you're hosting gatherings or enjoying quiet nights in, this property provides the perfect setting to create lasting memories. Experience peace and privacy while still being close to walking trails, shopping centers, schools, and freeway access. Don't miss out on this one!!
$999,900
409 East Street Roseville, CA 95678
- Type:
- Other
- Sq.Ft.:
- 2,798
- Status:
- Active
- Beds:
- 4
- Lot size:
- 0.22 Acres
- Baths:
- 4.00
- MLS#:
- 224090102
ADDITIONAL INFORMATION
Welcome to 409 East St, Roseville, CA 95678 - a brand new construction in a prime location! This property offers unparalleled convenience, with easy access to the freeway for seamless commuting and quick connections to local amenities and attractions. Property features 2,798 square feet of living space with four bedrooms plus an office and four bathrooms! Whether you're hosting gatherings or enjoying quiet nights in, this property provides the perfect setting to create lasting memories. Experience peace and privacy while still being close to walking trails, shopping centers, schools, and freeway access. Don't miss out on this one!!
- Type:
- Single Family
- Sq.Ft.:
- 1,561
- Status:
- Active
- Beds:
- 3
- Lot size:
- 0.19 Acres
- Year built:
- 1978
- Baths:
- 2.00
- MLS#:
- 224090505
ADDITIONAL INFORMATION
Welcome to Your Dream Home! Step into this stunning single-story gem, where bright, natural sunlight fills every room. This beautifully updated 3-bedroom, 2-bathroom home boasts a welcoming layout with high ceilings in the spacious family room. Enjoy the convenience of a 3-car garage and interior laundry room, along with a large backyard perfect for entertaining. The outdoor space features a mix of lush real and maintenance-free artificial grass, ideal for both relaxation and play. Located at the end of a serene court, this property offers unparalleled privacy while being just a short distance from highways and local amenities. Don't miss out on this perfect blend of comfort and convenience!
- Type:
- Land
- Sq.Ft.:
- n/a
- Status:
- Active
- Beds:
- n/a
- Lot size:
- 0.16 Acres
- Baths:
- MLS#:
- ML81976804
ADDITIONAL INFORMATION
Vacant Commercial Lot for Sale. Lot line adjustment in process. Pics show potential new lot lines.
- Type:
- Multi-Family
- Sq.Ft.:
- n/a
- Status:
- Active
- Beds:
- n/a
- Lot size:
- 0.14 Acres
- Year built:
- 1924
- Baths:
- MLS#:
- 224082448
ADDITIONAL INFORMATION
Introducing a remarkable investment opportunity, nestled in the heart of Roseville! This charming 4-unit multifamily property boasts a diverse mix of living spaces designed to attract a variety of tenants. The complex comprises two generously sized 2-bedroom, 1-bath units, each offering ample living space and abundant natural light. Additionally, there's a cozy 1-bedroom, 1-bath unit perfect for singles or couples, and a modern studio that appeals to those seeking minimalist living without compromising on comfort. Each unit has been meticulously maintained, ensuring tenant satisfaction and longevity. The property sits in a highly desirable neighborhood, characterized by tree-lined streets and a strong sense of community. Residents will appreciate the proximity to an array of shopping centers, delectable dining options, recreational parks, and reputable schools. Commuters benefit from easy access to major highways and public transportation. Currently, all units are fully occupied, generating consistent rental income with potential for growth. Whether you're an experienced investor or looking to start your real estate portfolio, this property represents a rare find in a thriving market. Seize this chance to own a piece of Roseville's vibrant community!
- Type:
- Other
- Sq.Ft.:
- 1,645
- Status:
- Active
- Beds:
- 3
- Lot size:
- 0.11 Acres
- Year built:
- 2012
- Baths:
- 2.00
- MLS#:
- 224074399
- Subdivision:
- The Club At Westpark
ADDITIONAL INFORMATION
This impressive Nichols model is located in the popular 55+ community The Club at WestPark by Del Webb. One of its best features is the ideal location within community w/no rear neighbors, providing an extra layer of privacy. Natural light brings cheerfulness to this one story home appointed w/elegant cabinetry, flooring, finishes, and an inviting ambiance, providing comfortable living environment for relaxation and entertaining. Great Room concept, tall ceilings, fans. Open layout w/no wasted space, easy for guests to interact with cook in gourmet kitchen. Guests will enjoy generously sized additional secondary bedrooms w/nearby full bathroom in separate wing of home. Granite counters, Lazy Susan, SS appliances include gas cooktop, two ovens, microwave, pullout shelving. Roomy Primary Suite has large walk-in closet, two sinks, linen closet. HOA dues include front yard care. Near Retreat, The Club's private 10,000-square-foot recreation center. Amenity-rich clubhouse has pool/spa, bocce, BBQ area, outdoor fireplace, social events/groups, library, concierge. Fitness center allows 24/7 resident access. Near parks, trails, golf, dining, Fountains/Galleria, newer Nugget Market, Farmers' Market. Close to freeways, medical, transportation. Reasonable + reliable Roseville Utilities.
$1,388,888
1996 Robin Brook Way Roseville, CA 95661
- Type:
- Other
- Sq.Ft.:
- 4,946
- Status:
- Active
- Beds:
- 6
- Lot size:
- 0.23 Acres
- Year built:
- 2004
- Baths:
- 6.00
- MLS#:
- 224086178
ADDITIONAL INFORMATION
Luxurious Tiburon Home with Casita and Resort-Style Amenities Welcome to your dream home in the prestigious Tiburon gated community. This stunning residence boasts the largest floor plan in the neighborhood, featuring six spacious bedrooms, including a 503 square foot detached casita. Perfect for guests or a private retreat, the casita offers a world of possibilities. The home's interior is thoughtfully designed with comfort and sophistication in mind. It boasts a large gourmet kitchen, ideal for culinary enthusiasts, and a spacious formal dining area and kitchen nook, perfect for hosting elegant dinner parties. The two guest bedrooms each have full en suite bathrooms, with one conveniently situated on the first floor. You'll love the generously sized bedrooms, providing ample space for relaxation and personal retreat. Step outside to your own private oasis, complete with a PebbleTec pool and spa, perfect for unwinding after a long day. The backyard also features a putting green, ideal for golf enthusiasts looking to practice their short game. The home has been recently updated with fresh exterior paint and offers abundant storage throughout, ensuring every item has its place.This luxurious home is perfect for those who appreciate fine living in a secure and serene environment.
- Type:
- Other
- Sq.Ft.:
- 1,502
- Status:
- Active
- Beds:
- 3
- Lot size:
- 0.12 Acres
- Baths:
- 2.00
- MLS#:
- 224085612
- Subdivision:
- Northbrook At Fiddyment Farms
ADDITIONAL INFORMATION
Welcome to Lot 20 at Northbrook by JMC Homes in Fiddyment Farms. Northbrook is a brand new community with a collection of all single story homes on generous lot sizes. Home includes 3 bedrooms, 2 bathrooms and an open great room style living, kitchen and dining area. Enter this home and you will see your secondary bedrooms are at the front while your Master Suite is located past your great room to the back of this home, creating some nice privacy. Your kitchen features shaker style cabinets, an island with room for extra seating, slab counters and a pantry cabinet for extra storage. Upgraded laminate flooring throughout all rooms except bedrooms which are carpet. Located in the highly desirable Roseville City School District and also close to parks, dining, recreation and shopping, this all electric home also includes an owned solar system and built in covered backyard patio at no extra charge.
- Type:
- Other
- Sq.Ft.:
- 1,754
- Status:
- Active
- Beds:
- 3
- Lot size:
- 0.13 Acres
- Baths:
- 2.00
- MLS#:
- 224083481
- Subdivision:
- Sentinel Village At Sierra Vista
ADDITIONAL INFORMATION
Don't miss out on the all single story community by JMC Homes in West Roseville! Homesite 4D is now MOVE IN READY! At 1,754 SF, it includes 3 bedrooms, 2 bathrooms and a extra wide 2-car garage plus shop. You will enjoy the open floorplan with great included finishes and 10 ft. ceilings. This home has a kitchen forward design and features a wide open concept as it seamlessly flows from your kitchen into the dining area and right into your great room with included fireplace. Lots of cabinet space and two ovens are included. Master suite features dual sink vanity with counter tops that are finished with granite & tile, a spacious tiled curbless walk-in shower & separate soaking tub. Outside in your backyard is an outdoor covered patio for extra living space. All this plus an Owned Solar Electric System included in the price of your home.
$115,000
164 Rimma Way Roseville, CA 95661
- Type:
- Other
- Sq.Ft.:
- 1,248
- Status:
- Active
- Beds:
- 2
- Year built:
- 1978
- Baths:
- 2.00
- MLS#:
- 224082543
ADDITIONAL INFORMATION
Welcome to your serene retreat in the 55+ community of Country Villa in Roseville, Ca. This charming 2-bedroom, 2-bath home features a newer roof and HVAC system for ultimate comfort. The spacious kitchen is perfect for culinary adventures, while the inviting living room and dining area create a warm atmosphere. The primary bedroom offers tranquility and ample space, complemented by a primary bathroom with a convenient step-in shower and abundant storage. The second bedroom serves as a versatile guest room or cozy office. Enjoy a low-maintenance yard with a handy storage shed. Community amenities include a refreshing pool and clubhouse for socializing. Centrally located, you'll have easy access to shopping, dining, and recreational opportunities. Embrace the relaxed lifestyle this lovely home offers!
- Type:
- Other
- Sq.Ft.:
- 1,344
- Status:
- Active
- Beds:
- 2
- Year built:
- 1989
- Baths:
- 2.00
- MLS#:
- 224081787
ADDITIONAL INFORMATION
Discover your dream retirement home in the exclusive Diamond K 55+ community. This spacious home boasts an open, bright interior with tall ceilings and natural light throughout. The kitchen and master bath feature skylights, while the master bath also offers a jetted tub and stall shower. Enjoy the convenience of an inside laundry room and a large enclosed sun porch. The two-car garage provides ample storage. One owner who must be 55 or older. The community offers numerous amenities and activities centered around the elegant Kaseberg Mansion, a Victorian clubhouse hosting bridge, poker, line dancing, bingo, gardening, and more. Join a vibrant community in a home that combines comfort and style.
- Type:
- Other
- Sq.Ft.:
- 1,645
- Status:
- Active
- Beds:
- 3
- Lot size:
- 0.21 Acres
- Year built:
- 2013
- Baths:
- 2.00
- MLS#:
- 224077594
ADDITIONAL INFORMATION
Welcome to this cute-as-a-button home in the Del Webb 55+ Community! Step inside and admire the open floor plan perfect for entertaining. The kitchen features stainless steel appliances, Double ovens, and a large island with a sink and countertop seating. The primary bedroom is a dream featuring double sinks, a walk in shower, and an oversized closet. Step outside your sliding glass door onto your covered patio. You will love the beautiful landscaping and all of the room to play. The Club by Del Webb is just a 2-minute walk from home. The Club features a Clubhouse, pool, hot tub, and gym. All of this and more just 7 minutes from groceries, restaurants, and more. Welcome home.
$970,000
6032 Duet Way Roseville, CA 95747
Open House:
Saturday, 1/25 10:00-1:00PM
- Type:
- Single Family
- Sq.Ft.:
- 4,357
- Status:
- Active
- Beds:
- 5
- Lot size:
- 0.16 Acres
- Year built:
- 2019
- Baths:
- 4.00
- MLS#:
- ML81972285
ADDITIONAL INFORMATION
Welcome to 6032 Duet Way, a captivating 4357 sq ft residence nestled in West Roseville. This 5-bed, 4.5-bath residence combines comfort and style, ideal for professionals and families. Step into an inviting foyer that leads to a gourmet kitchen that boasts a large quartz island and opens to both an eat-in area and formal dining with a Butler's pantry. Upstairs features a main master suite, ground-level junior suite, three additional bedrooms each boasting a walk-in closet, a spacious loft, and a generous laundry room. Luxury vinyl flooring throughout the home, complemented by newly carpeted stairs. Plantation shutters grace all 41 windows and sliders, blending elegance with practicality. The solar panels enhance energy efficiency. Front yard with lush grass, Japanese Maples. Backyard oasis with deck, gazebo, stone patio, artificial grass. Zoned for West Brook Elementary, Chilton Middle, West Park High. Discover quality living at 6032 Duet Way schedule your tour today!
- Type:
- Multi-Family
- Sq.Ft.:
- n/a
- Status:
- Active
- Beds:
- n/a
- Lot size:
- 0.24 Acres
- Year built:
- 1918
- Baths:
- MLS#:
- 224071012
ADDITIONAL INFORMATION
Rare opportunity to own a fully renovated historic four-plex in Roseville. Mixed-use property zoned Residential on Commercial Land offers a large Craftsman style home (built in 1918) known historically as the Hill House with a separate unit upstairs and a separate duplex behind. No expense spared in restoring this historic beauty to modern comforts investing almost as much as the property was purchased for. Units consist of: 409 - spacious main-level house 3bd/2bth, kit, liv, din, pantry, & basement; 409 1/2 - upstairs 2 bd/1ba w/kit, lvrm, separate exterior stair access; 407 and 407 1/2 - both 1bd unit in duplex behind main house with their own backyards. Garage and additional utility/storage room. Separate entry laundry room serves bottom three units. Upstairs unit has its own laundry. Plenty of off-street parking. Prime location in the heart of Old Town Roseville! With great schools and lower utility bills from Roseville's integrated utility program, these desirable units don't sit vacant for long! Gross monthly income is $7,050, annual at $84,600 with a 6.76% Gross Cap Rate. Ideal for owner occupant as it's eligible for conventional financing and even FHA with as little 3.5% down. A labor of love for owner, but health issue forces sale.
- Type:
- Other
- Sq.Ft.:
- 2,915
- Status:
- Active
- Beds:
- 5
- Lot size:
- 0.15 Acres
- Baths:
- 4.00
- MLS#:
- 224067234
- Subdivision:
- Winding Creek
ADDITIONAL INFORMATION
Welcome to your stunning new home in the highly sought-after Winding Creek community, nestled within the Roseville School District. This beautifully designed 2,915 sqft residence features elegant navy blue cabinets accented by stylish champagne gold t-pulls in the chef's kitchen. The oversized island, topped with luxurious quartz countertops and a striking backsplash, is perfect for culinary enthusiasts. Downstairs, you'll find durable LVP flooring throughout the walk areas, with tile in the bathrooms and laundry for effortless upkeep. The bedrooms and second floor offer plush carpeting for comfort. Step outside to enjoy the spacious outdoor living area, featuring an expansive 2,791 sqft backyard, ideal for entertaining and relaxation. With NO HOA, this home offers both luxury and freedom. Don't miss this incredible opportunity! Will be complete Jan/Feb 2025.
- Type:
- Single Family
- Sq.Ft.:
- 2,530
- Status:
- Active
- Beds:
- 4
- Lot size:
- 0.09 Acres
- Year built:
- 2021
- Baths:
- 3.00
- MLS#:
- 224065814
ADDITIONAL INFORMATION
Experience luxury living in this meticulously upgraded 2021-built home. With 4 bedrooms, 2.5 bathrooms, a loft, office, and lower-level den/guestroom, there's plenty of space for comfortable living. Enjoy the convenience of a whole house fan, 2-car garage with built in storage, and fully landscaped yard with sprinklers and fruit trees. Inside, find a custom front entry, garage cabinets, and top-notch kitchen appliances. Entertain with ease thanks to built-in surround sound and relax under the Sun Setter retractable awning on the patio. Custom touches like barn doors and cabinetry add style and functionality throughout. Don't miss the upgraded primary bathroom with a garden tub and separate tiled shower, plus bonus views of the neighboring orchard from the primary and guest bedrooms, and wait until you see the sunsets! This home is a must-see!
Barbara Lynn Simmons, CALBRE 637579, Xome Inc., CALBRE 1932600, [email protected], 844-400-XOME (9663), 2945 Townsgate Road, Suite 200, Westlake Village, CA 91361

Data maintained by MetroList® may not reflect all real estate activity in the market. All information has been provided by seller/other sources and has not been verified by broker. All measurements and all calculations of area (i.e., Sq Ft and Acreage) are approximate. All interested persons should independently verify the accuracy of all information. All real estate advertising placed by anyone through this service for real properties in the United States is subject to the US Federal Fair Housing Act of 1968, as amended, which makes it illegal to advertise "any preference, limitation or discrimination because of race, color, religion, sex, handicap, family status or national origin or an intention to make any such preference, limitation or discrimination." This service will not knowingly accept any advertisement for real estate which is in violation of the law. Our readers are hereby informed that all dwellings, under the jurisdiction of U.S. Federal regulations, advertised in this service are available on an equal opportunity basis. Terms of Use
Information being provided is for consumers' personal, non-commercial use and may not be used for any purpose other than to identify prospective properties consumers may be interested in purchasing. Information has not been verified, is not guaranteed, and is subject to change. Copyright 2025 Bay Area Real Estate Information Services, Inc. All rights reserved. Copyright 2025 Bay Area Real Estate Information Services, Inc. All rights reserved. |

Roseville Real Estate
The median home value in Roseville, CA is $559,475. This is lower than the county median home value of $642,000. The national median home value is $338,100. The average price of homes sold in Roseville, CA is $559,475. Approximately 64.99% of Roseville homes are owned, compared to 31% rented, while 4.01% are vacant. Roseville real estate listings include condos, townhomes, and single family homes for sale. Commercial properties are also available. If you see a property you’re interested in, contact a Roseville real estate agent to arrange a tour today!
Roseville, California has a population of 145,687. Roseville is more family-centric than the surrounding county with 36.86% of the households containing married families with children. The county average for households married with children is 34.43%.
The median household income in Roseville, California is $102,660. The median household income for the surrounding county is $99,734 compared to the national median of $69,021. The median age of people living in Roseville is 39.2 years.
Roseville Weather
The average high temperature in July is 94 degrees, with an average low temperature in January of 39 degrees. The average rainfall is approximately 21.2 inches per year, with 0 inches of snow per year.



