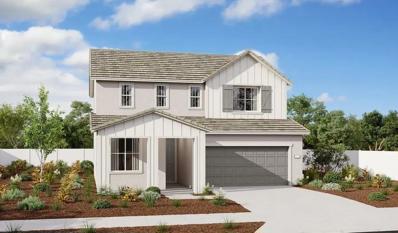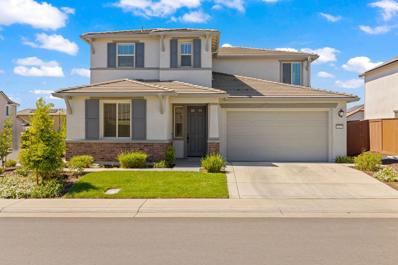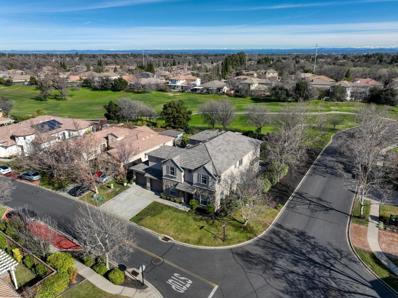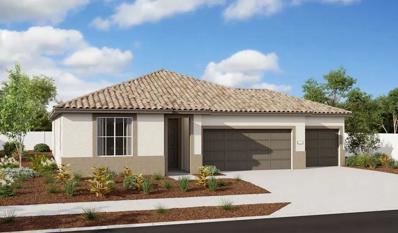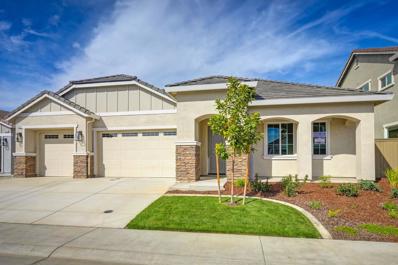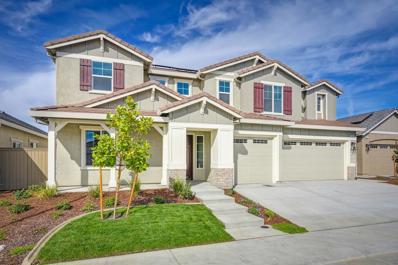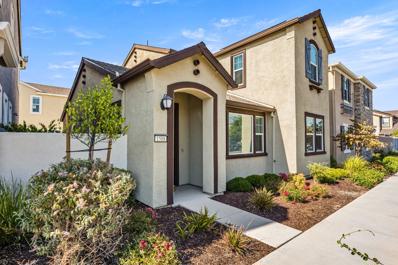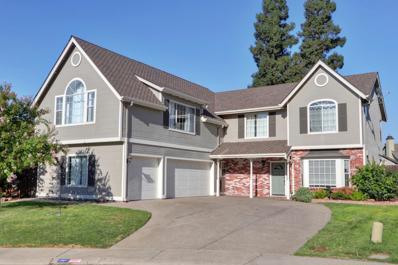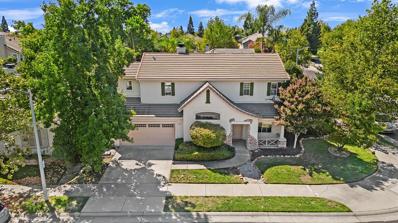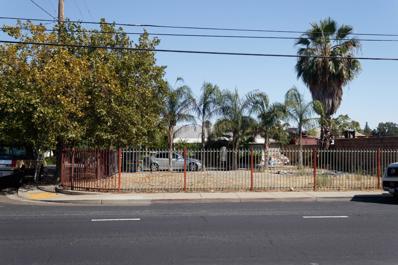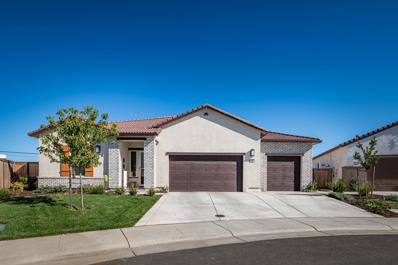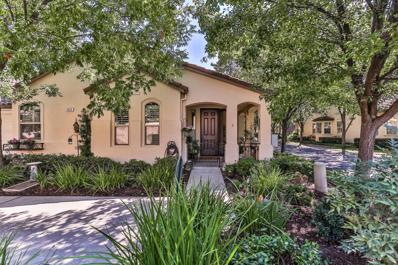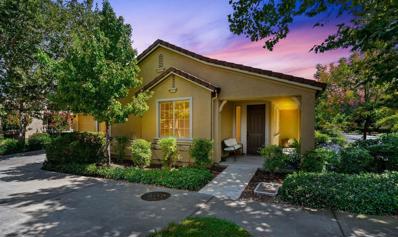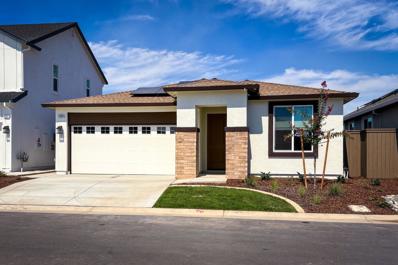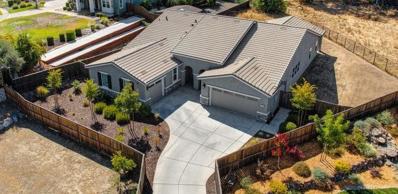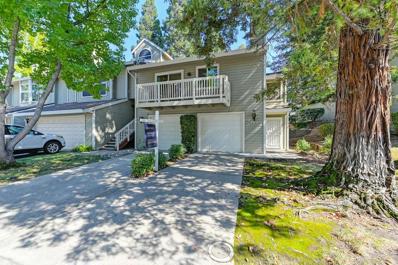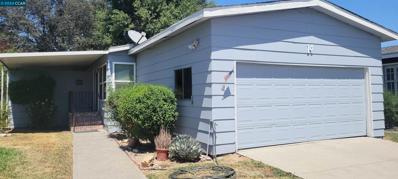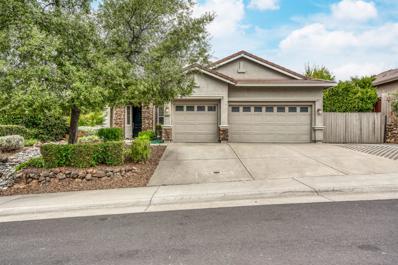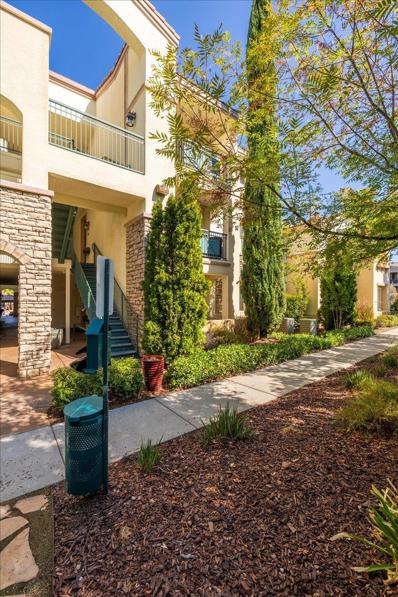Roseville CA Homes for Rent
- Type:
- Other
- Sq.Ft.:
- 1,445
- Status:
- Active
- Beds:
- 2
- Lot size:
- 0.11 Acres
- Year built:
- 2021
- Baths:
- 2.00
- MLS#:
- 224102057
- Subdivision:
- Heritage Solaire
ADDITIONAL INFORMATION
Ready to live the 55+ Active Adult Lifestyle? Located in the gated Heritage Solaire, a newer energy efficient community in West Roseville. This nearly new home features a bright, open floor plan with a beautiful chef's kitchen featuring double ovens, gas cooktop and a large island with dining bar for your guests & access to extra large sliding door to your private covered patio. Ideal for entertaining! For a more formal gathering, there is a separate dining room, which also has access to the patio. You'll love the spacious living room's location next to the kitchen so the host is still the life of the party! The spacious primary suite features a large walk in shower, dual vanities, and walk in closet! There's also a full guest bedroom which can also be used as an office with a full bath just adjacent. Outside, you will love the beautifully landscaped backyard and patio. The attached 2 car garage is spacious and clean. This community offers nearly any activity most could want, with a full gym, beautiful pool, bocce ball, pickle ball, tennis, card/game room, gathering area with tv's, BBQ area, community garden, and even an amphitheater! All of this, plus fantastic Roseville utilities, SOLAR, and the HOA maintains your front yard! Wow, they thought of everything!
- Type:
- Single Family
- Sq.Ft.:
- 1,870
- Status:
- Active
- Beds:
- 4
- Lot size:
- 0.11 Acres
- Year built:
- 2024
- Baths:
- 3.00
- MLS#:
- 224102072
ADDITIONAL INFORMATION
Imagine your life in this two-story home. On the main floor, you can enjoy breakfast at the spacious kitchen island or in the nearby dining nook, or entertain friends and family in the great room. Off of the entry is an additional bedrooms with a shared bath. Upstairs, melt the stress of the day away in the luxurious primary suite, complete with a walk-in closet and a private bath with a large shower. The second floor also boasts two more additional bedrooms, a convenient laundry and another full bath. You'll love the professionally curated fixtures and finishes selected by our design team!
Open House:
Saturday, 11/16 11:00-2:00PM
- Type:
- Other
- Sq.Ft.:
- 3,033
- Status:
- Active
- Beds:
- 4
- Lot size:
- 0.17 Acres
- Year built:
- 2022
- Baths:
- 4.00
- MLS#:
- 224101543
ADDITIONAL INFORMATION
Stunning property in West Roseville that blends modern luxury with exceptional functionality. This beautifully maintained 3,033 SF home on a CORNER LOT an attached ADU/GUEST SUITE was built in 2022 and offers an impeccable living experience with its top-notch amenities. Discover a pristine interior that LOOKS BRAND NEW, featuring spacious living areas, high-end finishes and abundant natural light. The heart of the home is the expansive open-concept kitchen and living space, creating an atmosphere for both relaxing and entertaining. One of the standout features is the attached ADU/Guest Suite, offering versatile living options for guests and extended family. This suite boasts its own entrance, living area, well-equipped kitchenette and laundry, ensuring privacy and convenience. Outside, discover a backyard designed for enjoyment and activity. The highlight is a pickleball court (painted concrete), perfect for friendly matches or leisurely play. Whether you're hosting friends for a game or simply enjoying the gorgeous California weather, this outdoor space is sure to impress. Additional features include SOLAR, providing energy efficiency and savings on utility bills while contributing to a sustainable lifestyle. August electricity cost was less than $70!
$1,149,000
9695 Pinehurst Drive Roseville, CA 95747
- Type:
- Other
- Sq.Ft.:
- 4,630
- Status:
- Active
- Beds:
- 5
- Lot size:
- 0.38 Acres
- Year built:
- 2005
- Baths:
- 3.00
- MLS#:
- 224097226
- Subdivision:
- Morgan Creek
ADDITIONAL INFORMATION
Discover elegance in this 2-story gem in prestigious Morgan Creek Golf Course community. Boasting 5 bedrooms and 3 baths, this home features an updated kitchen with dual islands, painted cabinets, quartz counters, and a ceiling-high backsplash, & farmhouse apron sink. A dining bar complements the space, along with a separate sitting room and a convenient butler's pantry with many cabinets. The kitchen seamlessly opens to the family room, adorned with a gas fireplace. For formal occasions, there's a dining room with a slider door leading to the patio, and a living room at the front of the house. Updated flooring throughout the house. A downstairs bedroom and full bathroom, along with an office that could serve as an additional bedroom, provide versatility. Upstairs find the expansive primary suite: includes a sitting area, an outdoor balcony with backyard views, double sinks, a separate makeup vanity, and a substantial walk-in closet. Remodeled bathrooms, freshly painted cabinets, & upstairs laundry room An upstairs multi-use room presents many possibilities. The backyard is an expansive canvas, and backing onto the scenic golf course. Covered patio and Decorative stones around all the flower beds. This home epitomizes luxury.
- Type:
- Single Family
- Sq.Ft.:
- 2,080
- Status:
- Active
- Beds:
- 3
- Lot size:
- 0.35 Acres
- Year built:
- 2024
- Baths:
- 2.00
- MLS#:
- 224100272
ADDITIONAL INFORMATION
The thoughtfully designed Agate floor plan offers an open layout showcasing a kitchen with a center island and dining nook, and a spacious great room. An adjacent primary suite includes an immense walk-in closet and an attached bath with double sinks, and two additional bedrooms offer ample space for rest and relaxation. Designer curated finishes complete this home! Home includes 600 Sq. Ft. casita with full kitchen, bedroom with walk-in closet and laundry
- Type:
- Other
- Sq.Ft.:
- 2,911
- Status:
- Active
- Beds:
- 3
- Lot size:
- 0.18 Acres
- Baths:
- 4.00
- MLS#:
- 224099725
- Subdivision:
- Excelsior Village At Sierra Vista
ADDITIONAL INFORMATION
Beautiful single story JMC home just finished at the new Excelsior community in West Roseville's Sierra Vista. 3 Bedrooms with study, formal dining room, 3 Baths with 3 Car Garage. Located in a private gated community of elegant homes on spacious homesites. Very open design perfect for entertaining and California room with outdoor fireplace. Gourmet kitchen features a large island with room for seating, double ovens, stainless appliances with five-burner cooktop, huge pantry, spacious three car garages. Owned Solar included standard.
- Type:
- Other
- Sq.Ft.:
- 3,487
- Status:
- Active
- Beds:
- 5
- Lot size:
- 0.19 Acres
- Baths:
- 5.00
- MLS#:
- 224099687
- Subdivision:
- Excelsior Village At Sierra Vista
ADDITIONAL INFORMATION
New home just completed. 5 Bed, 4.5 Baths and 3 Car Garage. Located on large lot in a private gated community of elegant homes on spacious homesites. Very open design perfect for entertaining and California room with outdoor fireplace. Gourmet kitchen features a large island with room for seating, double ovens, stainless appliances with five-burner cooktop, spacious three car garages. This amazing floor plan features a bedroom downstairs with en suite private bathroom. Owned Solar included standard.
$675,000
117 Montgomery Roseville, CA 95678
- Type:
- Other
- Sq.Ft.:
- 2,127
- Status:
- Active
- Beds:
- 4
- Lot size:
- 0.11 Acres
- Year built:
- 1998
- Baths:
- 3.00
- MLS#:
- 224098078
- Subdivision:
- Highland Reserve West
ADDITIONAL INFORMATION
Gorgeous two story home in the Highland Reserve neighborhood! This move in ready home features 4 bedrooms and 3 full bathrooms, first floor wood floors, and offers spacious living areas filled with natural light, creating a warm and inviting atmosphere. Downstairs guest bedroom and a full bath. Great for guests! No HOA or Mello Roos fees, walking distance to Buljan park. highly rated Buljan Middle and Vencil Brown Elementary. The low maintenance backyard is perfect for entertaining. Conveniently located near CA 65, Roseville Galleria Mall, fine dining and shopping at the Fountains.
- Type:
- Other
- Sq.Ft.:
- 1,438
- Status:
- Active
- Beds:
- 3
- Lot size:
- 0.06 Acres
- Year built:
- 2021
- Baths:
- 3.00
- MLS#:
- 224099384
ADDITIONAL INFORMATION
This well-maintained home is situated in the Diamond Creek Community, across from the La Provence French restaurant. Enjoy easy access to Hughes Park, tennis and basketball courts, and scenic walking/bike trails near creeks and Oak Tree green belts. The location is ideal, with quick access to Highway 65, the Galleria Mall, and a variety of shopping, entertainment, and dining options. Inside, you'll find an open floor plan, a kitchen with granite countertops and upgraded appliances, and a downstairs bedroom and full bathroom for added flexibility. The spacious master suite features dual sinks and a walk-in closet. The home also includes a two-car garage, additional parking in front, and owned solar panels for energy efficiency. The first floor features a kitchen, living room, bedroom, and full bathroom. Upstairs, you'll find the master suite with full bathroom, another bedroom and bathroom, and a laundry room.
Open House:
Saturday, 11/16 10:00-1:00PM
- Type:
- Other
- Sq.Ft.:
- 2,962
- Status:
- Active
- Beds:
- 5
- Lot size:
- 0.17 Acres
- Year built:
- 1994
- Baths:
- 3.00
- MLS#:
- 224095838
ADDITIONAL INFORMATION
Gorgeous updated home in the highly-desirable Misty Wood neighborhood. No Mello Roos/HOA! This stunning home offers the perfect blend of comfort, elegance, and convenience. With its beautifully landscaped front yard and inviting curb appeal, this residence is sure to captivate from the moment you arrive. Boasting just under 3,000 square feet of thoughtfully designed living space, this home features 5 generously sized bedrooms upstairs and 2 and a half bathrooms. The open floor plan allows for seamless flow between the living, dining, and kitchen areas, ideal for both entertaining and everyday living. Step outside to your personal outdoor haven, featuring a spacious patio area, lush landscaping, and a pool to relax and enjoy. New Roof in 2018, Water heater installed in 2020, Cali Bamboo Wood Flooring, and refreshed existing AC system.
- Type:
- Other
- Sq.Ft.:
- 2,138
- Status:
- Active
- Beds:
- 5
- Lot size:
- 0.14 Acres
- Year built:
- 1998
- Baths:
- 3.00
- MLS#:
- 224098259
- Subdivision:
- Highland Reserve
ADDITIONAL INFORMATION
Welcome to 133 Montgomery Street in Roseville! This storybook home is just across the street from beautiful Buljan Park and features 5 bedrooms, 3 bathrooms, 2 car garage, plus a den or formal dining room. The fully fenced backyard is a blank canvas. The first floor features a bedroom and full bath. Laundry room is located on the 2nd floor for convenience. Freshly touched-up paint and brand new carpet throughout. RV access may be possible. Walk to Safeway and local dining in minutes. Live less than 2 miles from the acclaimed VillaSport Athletic Club, 2.5 miles from the Galleria at Roseville and spend leisurely weekends at the Fountains in Roseville.
- Type:
- Other
- Sq.Ft.:
- 2,175
- Status:
- Active
- Beds:
- 4
- Lot size:
- 0.18 Acres
- Year built:
- 1997
- Baths:
- 3.00
- MLS#:
- 224095657
ADDITIONAL INFORMATION
Welcome to your dream home in Roseville. This stunning four-bedroom, three-bath residence offers the perfect blend of comfort and style. The spacious open-concept layout features a modern kitchen with granite countertops, a cozy living area with a fireplace, and a luxurious master suite with a spa-like bath. Step outside to your private oasis, where a built-in pool and beautifully landscaped yard create the ideal space for entertaining or relaxing. Nestled in a highly sought-after neighborhood, this home is close to top-rated schools, parks, and shopping, making it the perfect place to call home.
- Type:
- Other
- Sq.Ft.:
- 689
- Status:
- Active
- Beds:
- n/a
- Lot size:
- 0.14 Acres
- Year built:
- 1950
- Baths:
- MLS#:
- 224098184
ADDITIONAL INFORMATION
Corner lot zoned commercial, M1 light industrial. Selling in AS IS condition. The house shows 2 bedroom, but seems there was an unpermitted addition 3rd bedroom. Great property for a contractor who wants to buy a house and have space for equipment.
- Type:
- Other
- Sq.Ft.:
- 1,785
- Status:
- Active
- Beds:
- 3
- Lot size:
- 0.13 Acres
- Year built:
- 2024
- Baths:
- 2.00
- MLS#:
- 224097649
- Subdivision:
- Brady Vineyards
ADDITIONAL INFORMATION
Woodside Homes presents its most popular 3 bedroom floorplan with large office, single level home, Bordeaux Plan. Gated Community, Brady Vineyards, very quiet neighborhood, small community of 117 homes total. Upgraded features throughout the home. California Ranch exterior
- Type:
- Other
- Sq.Ft.:
- 2,993
- Status:
- Active
- Beds:
- 3
- Lot size:
- 0.39 Acres
- Year built:
- 2023
- Baths:
- 4.00
- MLS#:
- 224094998
ADDITIONAL INFORMATION
This almost new very large home and lot is located at the bend on Evans Tree Drive, located within Lennar's beautiful Heritage Placer Vineyards, a 55 and better active community. A gorgeous model with open living spaces, stunning kitchen and features a Flex Room with barn doors off the great room. So many options for this flex room such as a Yoga/Pilates studio, 2 offices, a arts & crafts room, playroom for the grandkids or guest room, you get to choose! The spacious yard could be the perfect spot for a pool and entertainment oasis in a beautiful community with so many amenities. If your last home was a large 2 story home with a large yard for the grandkids. This could be a perfect downsize for you.
$575,000
404 Dumas Roseville, CA 95747
- Type:
- Other
- Sq.Ft.:
- 1,779
- Status:
- Active
- Beds:
- 3
- Lot size:
- 0.19 Acres
- Year built:
- 1998
- Baths:
- 2.00
- MLS#:
- 224097048
- Subdivision:
- Heritage Oaks
ADDITIONAL INFORMATION
NEED TO SALE!!!!This single story home is located in a cul de sac next to the greenbelt in the desired Heritage Oaks gated neighborhood and Dry Creek School District. The community amenities are so wonderful: swimming pool, hot tub, gym, tennis/pickleball court, bbq, ping pong, event/club house. You walk into the open floor plan of the family/dinning room combo next to the breakfast nook and kitchen. You walk out the slider into a large sun room before entering the low maintenance yard. The master is located at the back of the house and their is a bedroom at the front near the hall bathroom. You are not going to want to miss this home.
- Type:
- Other
- Sq.Ft.:
- 1,787
- Status:
- Active
- Beds:
- 4
- Lot size:
- 0.16 Acres
- Year built:
- 1994
- Baths:
- 2.00
- MLS#:
- 224096011
ADDITIONAL INFORMATION
Welcome home to 304 Tarkington Ct,in Roseville! Nestled in a tranquil cul-de-sac, this beautifully renovated 4-bedroom, 2-bathroom residence offers nearly 1,800 sq. ft. of modern living. Enjoy all the benefits of a freshly remodeled home with out the dust and hassle. You'll enjoy the luxury of brand-new flooring throughout, a stunning kitchen with quartz countertops and state-of-the-art appliances, refreshed interior lighting, and freshly painted walls that create a bright and inviting atmosphere. Perfectly located, this home is within walking distance to Mahany Park, Roseville Aquatic Center, and Woodcreek High School, offering convenience and an active lifestyle. Don't miss this rare opportunity to own a stylish and comfortable home in one of Roseville's most desirable neighborhoods!
$525,000
1033 Venice Lane Roseville, CA 95747
- Type:
- Other
- Sq.Ft.:
- 1,373
- Status:
- Active
- Beds:
- 2
- Lot size:
- 0.1 Acres
- Year built:
- 2008
- Baths:
- 2.00
- MLS#:
- 224096336
- Subdivision:
- Eskaton Village Roseville
ADDITIONAL INFORMATION
Welcome to Eskaton Village Roseville, a popular 55+ adult community. Appreciate this "Move in Ready" one-of-a-kind Chalet model with over $60,000 in upgrades. Enjoy newer interior paint, crown molding, updated kitchen cabinets, granite counter tops and new appliances. This home also offers plantation shutters, wood flooring throughout, gas log fireplace and a spacious primary suite with walk in closet. The gated patio entrance offers plenty of seating to relax and enjoy your own collection of plants and potted flowers. The garage offers professionally installed cabinets, work bench and overhead storage. This home is gently nestled at the end of Venice Lane and adjacent to the community garden. A short walking distance to the Activity center where you can enjoy a heated pool and spa, exercise and fitness room, classes and events, library and cafe. The HOA maintains the home's exterior, roof and landscaping. Located close to shopping, dining and hiking trails. Come, make this beautiful home your own. Refrigerator, washer and dryer convey.
- Type:
- Other
- Sq.Ft.:
- 1,373
- Status:
- Active
- Beds:
- 2
- Lot size:
- 0.12 Acres
- Year built:
- 2010
- Baths:
- 2.00
- MLS#:
- 224095546
- Subdivision:
- Eskaton Roseville
ADDITIONAL INFORMATION
Beautiful, stand-alone home in the most desirable location of 55+ Eskaton Village. Lots of natural light. Lovely mature landscaping. Views of trees from every window. Guest parking for visitors. Solid granite kitchen and bathroom countertops. Custom remote-control window blinds. New carpeting. Fresh interior paint. Fireplace in living room. Ceiling fans. Inside laundry room. 2-car attached, finished garage. Community amenities include bistro, library, swimming pool, spa, fitness center, clubhouse, organized events, putting greens, bocce ball, dog parks. You can order meals delivered to your door. Also close to shopping and freeway access. Direct access to amazing bike trails.
- Type:
- Other
- Sq.Ft.:
- 1,343
- Status:
- Active
- Beds:
- 3
- Lot size:
- 0.1 Acres
- Baths:
- 2.00
- MLS#:
- 224096771
- Subdivision:
- Inspiration Village At Sierra Vista
ADDITIONAL INFORMATION
Homesite 60 is located in Inspiration Village at Sierra Vista. 1,343 square foot single-story JMC home that has three bedrooms, two bathrooms and a two-car garage. Two secondary bedrooms are located at the front of the home, separated by a shared bathroom. Beyond the entryway, the home opens up to the spacious great room that is separated from the kitchen by a large island with room for seating. The kitchen features shaker style cabinets, slab countertops and a pantry closet for extra storage. A dining area is tucked in the corner making efficient use of the space. Around the corner from the great room is the master suite with a walk-in closet, double-sink vanity and a shower. Outside in your backyard is an outdoor covered patio for extra living space. All this plus an Owned Solar Electric System included in the price of your home, and the HOA maintains your front yard landscaping. Design Package #4 has been preselected for this home. This home is Move-In Ready.
$1,025,000
10065 Evening Star Drive Roseville, CA 95747
- Type:
- Other
- Sq.Ft.:
- 3,340
- Status:
- Active
- Beds:
- 4
- Lot size:
- 0.39 Acres
- Year built:
- 2021
- Baths:
- 4.00
- MLS#:
- 224092136
ADDITIONAL INFORMATION
Do not miss the opportunity to own this 3340 sq ft SINGLE STORY luxurious Morgan Ranch home on the most coveted lot in the community! 4 bedrooms with 3 full and 1 half bath, this home has space for it all! The gourmet kitchen boasts STUNNING quartz countertops that flow into the beautiful formal dining space, lined with cabinetry and built in wine fridge. The fantastic floorplan offers open living and entertainment space, while keeping the bedrooms private. This home was built with the Flex Space option with the 4th bedroom, private bathroom, and separate entry option that makes it ideal for Multi Gen living, home business space OR lucrative income potential! Upgrades include DUAL SLIDERS for seamless indoor/outdoor entertaining, Imperfect Smooth wall finishes, high quality Quartz, covered patio with fans & electrical & more! Lets talk about this lot! You will enter through a long, private driveway with ample parking, in addition to the 3 CAR GARAGE! Beautiful, low maintenance landscaping in front. The HUGE backyard has all the room you could need for a pool, putting green, fire pit, etc! Home has the covered patio for enjoying the view to the green space preserve that the property backs to! Ultimate privacy, space & luxury in gorgeous Roseville! No Mello-Roos & No Solar
- Type:
- Other
- Sq.Ft.:
- 1,430
- Status:
- Active
- Beds:
- 3
- Lot size:
- 0.06 Acres
- Year built:
- 1983
- Baths:
- 2.00
- MLS#:
- 224081186
ADDITIONAL INFORMATION
Welcome to Townhome style living in Cirby Hills! This spacious move in ready end unit only shares one wall with the neighboring unit and is light, bright and ready for you! Stairs from the 2 car garage and front door lead you up to single level living space. Recently remodeled kitchen features Granite counters, new white cabinetry, stainless appliances and eat up dining bar making this an ideal space for cooking & entertaining. The Great Room style living space features a dining room area, a fireplace and a balcony to enjoy the beautiful sunsets. Vaulted ceilings open up the living space as well as hardwood laminate floors. Spacious primary and guest baths both feature showers over tubs and stone tile floors. Primary bedroom has a large closet, soft carpet and a slider to the outside deck - great for outdoor entertaining and an urban garden. Secondary bedrooms are spacious with large closets and soft carpeting. This small, quiet community is located close to Kaiser-Riverside, Hwy 80, Historic Roseville and everything else Roseville has to offer!
$149,000
14 Kaseberg Dr Roseville, CA 95678
- Type:
- Manufactured/Mobile Home
- Sq.Ft.:
- n/a
- Status:
- Active
- Beds:
- 2
- Lot size:
- 0.03 Acres
- Baths:
- 2.00
- MLS#:
- 41071502
ADDITIONAL INFORMATION
Welcome to this beautifully updated 2-bedroom, 2-bath manufactured home in a lovely senior park! This move-in-ready gem features fresh flooring and new paint throughout. Enjoy a fully remodeled kitchen, an additional room ideal for an office or craft space, and the convenience of inside laundry and a spacious 2-car garage. The seller is motivated and will consider all offers, so don't miss this fantastic opportunity! Fireplaces: NO
- Type:
- Other
- Sq.Ft.:
- 2,217
- Status:
- Active
- Beds:
- 4
- Lot size:
- 0.19 Acres
- Year built:
- 2003
- Baths:
- 2.00
- MLS#:
- 224095611
ADDITIONAL INFORMATION
Welcome to your beautiful home in the highly sought-after Stoneridge community of Roseville! This stunning 4-bedroom, 2-bath residence features a spacious 3-car garage and a convenient RV/boat access. The kitchen is a chef's dream, thoughtfully updated with granite countertops and high-end stainless steel appliances. The cozy family room with a fireplace and the expansive living room provide the perfect settings for gatherings. With 10 ft ceilings throughout, the home feels open and inviting. The low-maintenance landscaping and patio in the backyard ensure that outdoor entertaining is a breeze. Location is everything, and this home delivers! It's just a short walk to the top-rated Goto Park, featuring a picnic area, playground, soccer field, and tennis courts. Stoneridge Elementary School, also top-rated, borders Goto Park. You're also close to Uribe Park, which offers a basketball court, covered picnic area with BBQ, and another soccer field. With top-rated schools, shopping, restaurants, and parks nearby, this location is unbeatable. Don't miss out!
- Type:
- Other
- Sq.Ft.:
- 751
- Status:
- Active
- Beds:
- 1
- Lot size:
- 0.02 Acres
- Year built:
- 2004
- Baths:
- 1.00
- MLS#:
- 224094846
- Subdivision:
- Phoenician
ADDITIONAL INFORMATION
Reduced price, same great space. Welcome to this prestigious top-floor condo (w/elevator) in a luxury community called "The Phoenician" located in East Roseville. Whether you're a busy professional or someone who just enjoys a low maintenance lifestyle, you'll enter through the gates & quickly discover a wonderful world awaits you. Step inside this beautiful 1 bedroom 1 bathroom home to discover an open floor plan boasting a nice kitchen & dining space with built in desk. The living room has tall ceilings & a fireplace with room for a TV over it. Relax on your balcony while sipping your favorite beverage & taking in the local views. Note the spacious bathroom, inside laundry area, & ample storage both inside & out. The Phoenician complex offers multiple pools, spas, a game room, clubhouse, & fitness center. And it's just a short distance to great shopping, restaurants, medical facilities, & the freeway. Outdoor enthusiasts will appreciate the nearby greenbelt, the Secret Ravine walking & biking trails, & the proximity to Folsom Lake. This condo is excellent for both owner occupants & investors, and it comes with 2 assigned parking spaces. The HOA fees include water, sewer, & garbage, ensuring a worry-free living experience. Don't miss the chance to make this condo your new home.
Barbara Lynn Simmons, CALBRE 637579, Xome Inc., CALBRE 1932600, [email protected], 844-400-XOME (9663), 2945 Townsgate Road, Suite 200, Westlake Village, CA 91361

Data maintained by MetroList® may not reflect all real estate activity in the market. All information has been provided by seller/other sources and has not been verified by broker. All measurements and all calculations of area (i.e., Sq Ft and Acreage) are approximate. All interested persons should independently verify the accuracy of all information. All real estate advertising placed by anyone through this service for real properties in the United States is subject to the US Federal Fair Housing Act of 1968, as amended, which makes it illegal to advertise "any preference, limitation or discrimination because of race, color, religion, sex, handicap, family status or national origin or an intention to make any such preference, limitation or discrimination." This service will not knowingly accept any advertisement for real estate which is in violation of the law. Our readers are hereby informed that all dwellings, under the jurisdiction of U.S. Federal regulations, advertised in this service are available on an equal opportunity basis. Terms of Use
Information being provided is for consumers' personal, non-commercial use and may not be used for any purpose other than to identify prospective properties consumers may be interested in purchasing. Information has not been verified, is not guaranteed, and is subject to change. Copyright 2024 Bay Area Real Estate Information Services, Inc. All rights reserved. Copyright 2024 Bay Area Real Estate Information Services, Inc. All rights reserved. |
Roseville Real Estate
The median home value in Roseville, CA is $542,495. This is lower than the county median home value of $642,000. The national median home value is $338,100. The average price of homes sold in Roseville, CA is $542,495. Approximately 64.99% of Roseville homes are owned, compared to 31% rented, while 4.01% are vacant. Roseville real estate listings include condos, townhomes, and single family homes for sale. Commercial properties are also available. If you see a property you’re interested in, contact a Roseville real estate agent to arrange a tour today!
Roseville, California has a population of 145,687. Roseville is more family-centric than the surrounding county with 36.86% of the households containing married families with children. The county average for households married with children is 34.43%.
The median household income in Roseville, California is $102,660. The median household income for the surrounding county is $99,734 compared to the national median of $69,021. The median age of people living in Roseville is 39.2 years.
Roseville Weather
The average high temperature in July is 94 degrees, with an average low temperature in January of 39 degrees. The average rainfall is approximately 21.2 inches per year, with 0 inches of snow per year.

