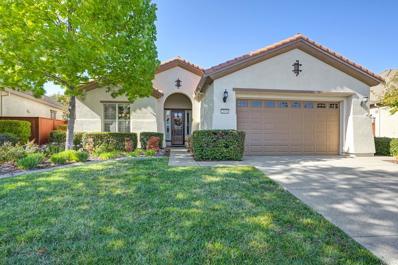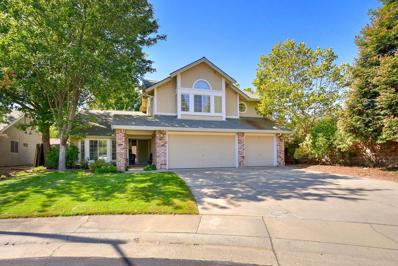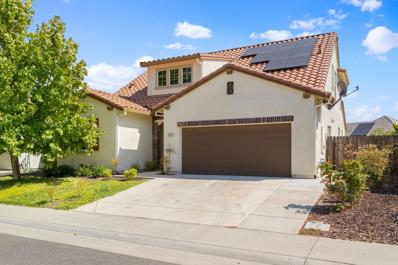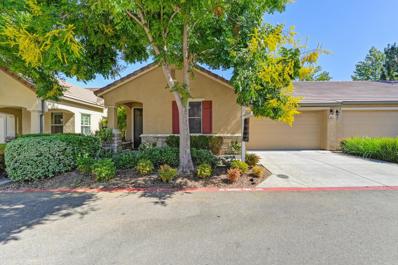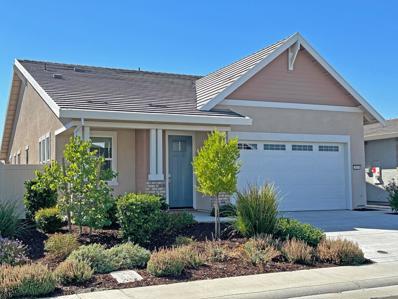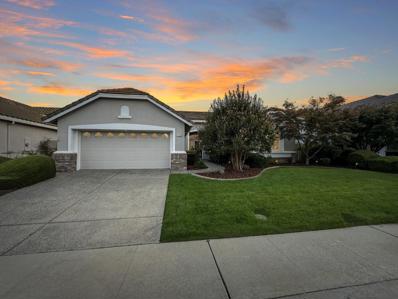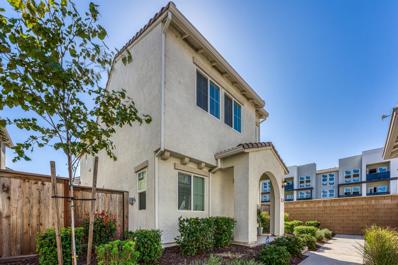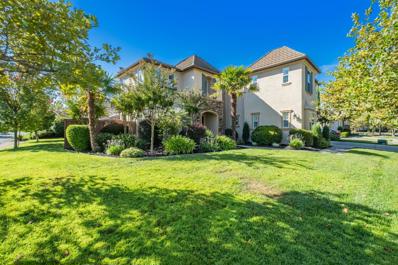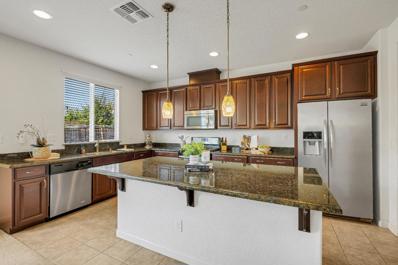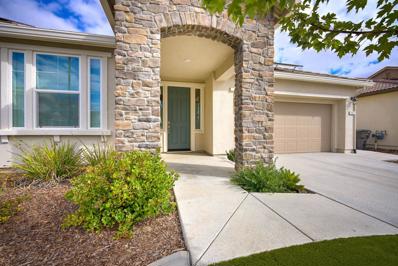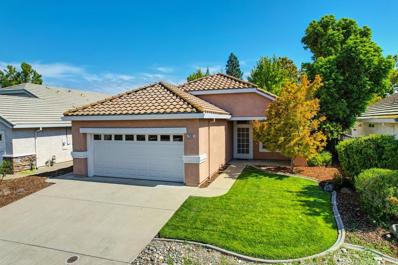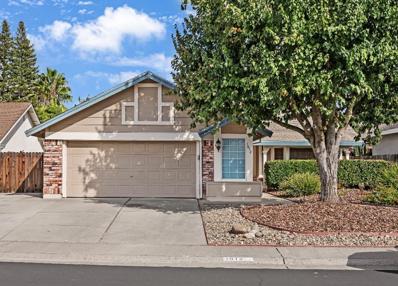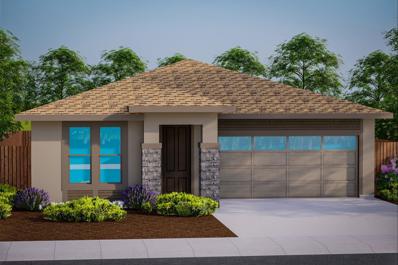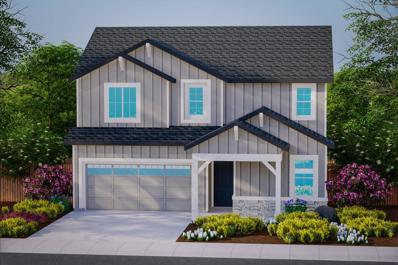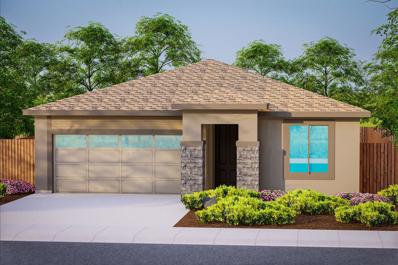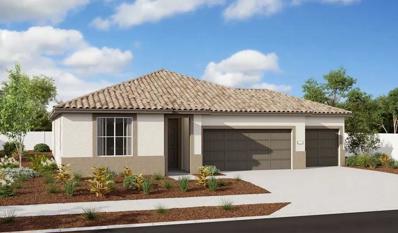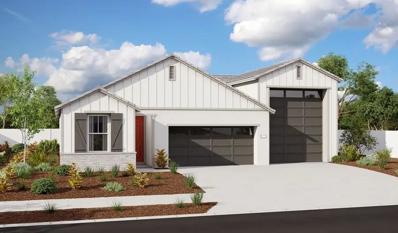Roseville CA Homes for Rent
- Type:
- Other
- Sq.Ft.:
- 2,287
- Status:
- Active
- Beds:
- 3
- Lot size:
- 0.21 Acres
- Year built:
- 1995
- Baths:
- 3.00
- MLS#:
- 224079311
- Subdivision:
- Sun City Roseville
ADDITIONAL INFORMATION
Stunning Delta Breeze home on a large private lot in the prestigious 55+ Sun City Roseville. This lovely home features 3 bedrooms, 3 full baths, and a beautifully remodeled kitchen with quartz counters, SS appliances, gas cooktop and new refrigerator included! Newer HVAC (2017), laminate floors, whole house fan and a water filtration/conditioning system. High ceilings with crown molding, shutters throughout, a cozy gas fireplace and check out the new Anderson doors! The primary suite is delightful with a sitting area, outside access to the beautiful backyard and a walk-in tub. Inside laundry with sink and cabinets, garage with golf cart space & cabinets. Come enjoy the peaceful East facing backyard with a covered patio and room to garden and entertain. Sun City is an amenity rich environment with golf, tennis, bocce, pickleball, indoor and outdoor pools, The Timbers restaurant and bar, fitness center, plus countless hobby, travel, arts, and social clubs! No Mello Roos and low HOA!
Open House:
Saturday, 11/16 12:00-2:00PM
- Type:
- Other
- Sq.Ft.:
- 2,071
- Status:
- Active
- Beds:
- 2
- Lot size:
- 0.15 Acres
- Year built:
- 2011
- Baths:
- 2.00
- MLS#:
- 224100364
- Subdivision:
- The Club At Westpark
ADDITIONAL INFORMATION
Embrace 55+ Active Adult living in this beautiful Stadley model. Layout is fitting for today's lifestyle, and sure to impress. Owner's Suite and office/den away from guest suite provides privacy for all. Many upgrades and extras, as well as an abundance of storage. Entry foyer leads to expansive Great Room featuring flexible design, providing a wonderful place to entertain, relax, or host large family gatherings. Cozy fireplace too. Chef's kitchen has full complement of appliances, granite counters, island. High ceilings + large windows provide open spacious feel. Lovely shutters, fans, crown molding, and tile on diagonal, are just a few of the sophisticated touches. Nice finished garage with overhead racks and storage cabinets. Low maintenance back yard wtih stamped concrete, covered patio + fan, rock sitting wall, water feature, and lots of pretty greenery to enrich outdoor experience. Must see to appreciate uncompromising quality this property offers. The Club provides relaxed living in terrific Roseville location near every convenience imaginable. HOA dues cover front yard maintenance. Private Retreat Clubhouse pool, bocce, BBQ, outdoor fireplace, social clubs/events, library, concierge. Gym allows 24-7 resident access. Near parks, trails, golf, dining, and amazing shopping!
- Type:
- Other
- Sq.Ft.:
- 2,310
- Status:
- Active
- Beds:
- 4
- Lot size:
- 0.17 Acres
- Year built:
- 1990
- Baths:
- 3.00
- MLS#:
- 224108171
ADDITIONAL INFORMATION
Welcome to your new Roseville home located at the end of a quiet cul-de-sac. Step through the front door to be greeted by trendy new vinyl floors and new interior paint. The large kitchen has a breakfast nook, gas stove, built in Microwave and is centrally located in the home to give the open concept feel. Step down to the large Family Room with high vaulted ceilings a wood burning fireplace and a wet bar. FULL bathroom on the first floor! You will find 3 additional bedrooms on the second floor along with 2 full bathrooms.The mature trees offer shade and privacy in the backyard. Centrally located close to shopping, parks and schools. You will love the low utilities with the City of Roseville!
- Type:
- Other
- Sq.Ft.:
- 2,464
- Status:
- Active
- Beds:
- 3
- Lot size:
- 0.13 Acres
- Year built:
- 2018
- Baths:
- 3.00
- MLS#:
- 224105447
ADDITIONAL INFORMATION
Welcome to your dream home in the heart of our charming community. This immaculately maintained 2018-built house is truly a gem, boasting 3 bedrooms and 3 full bathrooms with the possibility of a fourth bedroom conversion. This home has the master bedroom/bathroom AND 1 additional bedroom/bathroom downstairs. The low maintenance front and backyard make for easy living, allowing you to spend more time enjoying all that this vibrant neighborhood has to offer. Don't miss out on the opportunity to make this stunning property your forever home!
- Type:
- Other
- Sq.Ft.:
- 1,553
- Status:
- Active
- Beds:
- 3
- Lot size:
- 0.1 Acres
- Baths:
- 2.00
- MLS#:
- 224107790
- Subdivision:
- Summerfield
ADDITIONAL INFORMATION
New construction by Woodside Homes. The modeled Peony floorplan in gated Summerfield at Sierra vista features an open great room/dining/kitchen combo with drop zone and walk in pantry.
- Type:
- Other
- Sq.Ft.:
- 1,174
- Status:
- Active
- Beds:
- 2
- Lot size:
- 0.1 Acres
- Year built:
- 2014
- Baths:
- 2.00
- MLS#:
- 224101056
- Subdivision:
- Eskaton Village
ADDITIONAL INFORMATION
Welcome to this beautifully maintained home, bathed in natural light, situated in the highly sought-after active senior community of Eskaton Village. This delightful 2-bedroom, 2-bath residence features upgraded luxury wood plank vinyl floors throughout, perfectly blending comfort and convenience for an enjoyable senior lifestyle. Imagine sipping your morning coffee or unwinding with a glass of wine on your extended charming patio, overlooking the lush green landscape, your own personal retreat. Plus, with guest parking just steps away, welcoming visitors has never been easier. Eskaton Village offers a vibrant array of amenities tailored for active living, including a state-of-the-art fitness center, engaging community events, a putting green, and a dog park. Enjoy peace of mind with 24/7 security and emergency response services, along with convenient shuttle bus access for appointments and meal delivery. The HOA takes care of exterior maintenance, including landscaping, allowing you to focus on enjoying life. Nearby, a sprawling park provides scenic walking trails, an off-leash dog park, and access to local bike paths perfect for outdoor enthusiasts. Experience the perfect balance of relaxation and activity in this wonderful community! Priced to sell, this home won't last long!
- Type:
- Other
- Sq.Ft.:
- 1,785
- Status:
- Active
- Beds:
- 3
- Lot size:
- 0.11 Acres
- Year built:
- 2024
- Baths:
- 2.00
- MLS#:
- 224107204
- Subdivision:
- Brady Vineyards
ADDITIONAL INFORMATION
Woodside Homes Presents its most popular Single level Floorplan with large office-Bordeaux Floorplan. Brady Vineyards is a quiet Gated community with only 117 homes within the gates. Upgrades throughout and Popular Farmhouse exterior. Home is facing East-backyard to the west. Scheduled to CLOSE in Dec 2024
- Type:
- Other
- Sq.Ft.:
- 1,712
- Status:
- Active
- Beds:
- 2
- Lot size:
- 0.11 Acres
- Year built:
- 2020
- Baths:
- 3.00
- MLS#:
- 224106914
- Subdivision:
- Heritage Solaire
ADDITIONAL INFORMATION
HERITAGE SOLAIRE - Resort style senior living - Gorgeous single-story with two large bedrooms and office/den with stylish glass barn doors. Light, bright, open and inviting living space showing off the upgraded lighting, cabinetry, shelving, ceiling fans, flooring and appliances. Garage has built in cabinets. The backyard is low-maintenance, and beautifully done with a covered patio that is perfect for unwinding and relaxing. Meet your neighbors and make new friends at the 5900 square foot clubhouse with tennis/bocce/pickle ball courts, fitness center, jr. olympic size pool, spa, BBQ areas and other resort-inspired amenities. . You'll love the low utilities thanks to Roseville electric and solar power.
- Type:
- Other
- Sq.Ft.:
- 1,840
- Status:
- Active
- Beds:
- 2
- Lot size:
- 0.15 Acres
- Year built:
- 1998
- Baths:
- 2.00
- MLS#:
- 224105317
- Subdivision:
- Sun City Roseville
ADDITIONAL INFORMATION
Welcome to this charming Plumas model located in the desirable Sun City Roseville Del Webb 55+ resort community. This well-maintained home offers just over 1,800 square feet of comfortable living space with 2 spacious bedrooms and 2 full baths. As you step inside, you'll appreciate the wood floors in the entry and kitchen, complemented by carpeted bedrooms and vinyl sheet flooring in the bathrooms and laundry area. The home features a formal living and dining room, along with a cozy family kitchen combo, perfect for gatherings. The large second bedroom and expansive primary suite offer ample space for relaxation. Enjoy the convenience of a generously sized laundry room and a finished 2-car garage with a utility sink and extra room for a golf cart. Step outside to the low-maintenance backyard, complete with turf and a spacious patio featuring sun shadesideal for entertaining guests. With a freshly painted interior, a newer HVAC system, and plenty of space to enjoy, this home is ready for you to move in and start enjoying resort-style living. Be sure to see the video.
- Type:
- Other
- Sq.Ft.:
- 1,296
- Status:
- Active
- Beds:
- 3
- Lot size:
- 0.07 Acres
- Year built:
- 2021
- Baths:
- 2.00
- MLS#:
- 224106497
ADDITIONAL INFORMATION
Welcome to your dream home in a vibrant planned community! This stunning 2021-built residence features 3 bedrooms and 2 baths, offering 1,296 sq ft of modern living space. Enjoy energy-efficient amenities, including solar panels, ensuring low utility bills and eco-friendly living. The main floor boasts beautiful quartz countertops and stylish shaker cabinets in the kitchen, complete with a built-in microwave and electric range. A spacious walk-in pantry provides ample storage, while the cozy laminate and carpet combo adds warmth throughout. Upstairs, you'll find comfortable bedrooms, perfect for relaxation. Plus, take advantage of smart storage solutions, including under-stair storage. Outside, revel in the community's walking trails, playgrounds, dog parks, and nearby schools, making it ideal for families and outdoor enthusiasts alike. The low-maintenance yard and 2-car garage ensure convenience in your daily life. Washer and dryer are included! Don't miss your chance to call this beautiful home yours!
- Type:
- Other
- Sq.Ft.:
- 1,825
- Status:
- Active
- Beds:
- 4
- Lot size:
- 0.12 Acres
- Baths:
- 2.00
- MLS#:
- 224106606
- Subdivision:
- Aviara
ADDITIONAL INFORMATION
Great court location. Brand new construction 4 bedroom, 2 bath single story home! Laminate flooring in the main living areas and bathrooms are included as well as countertops. The Aviara community is in Roseville school district. Aviara is a solar-mandatory community. Also included is the Home is Connected® Smart Home System that includes some or all of the following internet-connected devices: a video doorbell, programmable thermostat; a door lock; a smart light switch; and a touchscreen smart home control device. All renderings and floorplans are artists' conceptions and not to scale.
- Type:
- Other
- Sq.Ft.:
- 2,536
- Status:
- Active
- Beds:
- 5
- Lot size:
- 0.11 Acres
- Baths:
- 3.00
- MLS#:
- 224106532
- Subdivision:
- Aviara
ADDITIONAL INFORMATION
Welcome to Roseville's newest community. Brand new construction 5 bedroom, 3 bath home with primary bedroom plus one other downstairs! Laminate flooring in the main living areas and bathrooms are included as well as countertops. WASHER/DRYER, REFRIGERATOR, BLINDS AND SOLAR ARE INCLUDED! The Aviara community is in Roseville school district. Aviara is a solar-mandatory community. Also included is the Home is Connected® Smart Home System that includes some or all of the following internet-connected devices: a video doorbell, programmable thermostat; a door lock; a smart light switch; and a touchscreen smart home control device. All renderings and floorplans are artists' conceptions and not to scale. PHOTOS SHOW WHITE CABINETS, THIS HOME FEATURES GREY CABINETS
$1,100,000
9370 Eagle Springs Place Roseville, CA 95747
- Type:
- Other
- Sq.Ft.:
- 4,212
- Status:
- Active
- Beds:
- 6
- Lot size:
- 0.31 Acres
- Year built:
- 2004
- Baths:
- 4.00
- MLS#:
- 224100838
- Subdivision:
- Morgan Creek Village F&g
ADDITIONAL INFORMATION
Discover luxury in this stunning Morgan Creek executive home nestled on a large corner lot within a prestigious gated community. This stunning residence features 6 spacious bedrooms & 4 bathsperfect for relaxation & entertainment. The grand living room showcases an elegant wood beamed ceiling, while the formal dining area has space for buffet & storage. The expansive family room boasts an elegant fireplace w/custom mantel, surround sound speakers, & slider doors for easy access to the lovely backyard. Step outside to a beautifully landscaped backyard w/large outdoor kitchen, sparkling pool/spa, multiple patios & firepit. The oversized two-car garage also has a large storage/workshop space, while modern upgrades include newer HVAC, a whole house fan, crown molding & wood laminate floors. Main level includes a junior primary suite w/private bathrm, backyard access, & walk-in closet, plus another bedroom & bath. Upstairs, the vast loft is perfect for home office/play area. The luxurious master suite features a sitting area, dual sinks, separate tub and shower, and large walk-in closet. The expansive kitchen boasts a walk-in pantry, stainless appliances, granite counters, & both a breakfast nook and dining bar area. Walking trails, parks, clubhouse, amenities and shopping close by.
- Type:
- Other
- Sq.Ft.:
- 2,203
- Status:
- Active
- Beds:
- 3
- Lot size:
- 0.09 Acres
- Baths:
- 3.00
- MLS#:
- 224106050
- Subdivision:
- Verrado Ii At Solaire
ADDITIONAL INFORMATION
New community, Verrado II at Solaire's beautiful Plan 2 is ready for an immediate move in! This two-story home features a welcoming entryway & the first-floor bedroom is perfect for guests or secluded workspace. Spacious kitchen allows you to entertain guests while preparing gourmet-inspired meals and shines with Rocky Mountain quartz counters, and an upgraded full height quartz backsplash. Pocket Office is a great spot to keep up on daily emails. Enjoy gorgeous laminate wood flooring throughout the first-floor living areas. Enjoy a DOE Zero Energy Ready Home at Verrado II! Certified by the U.S. Department of Energy, these high-performance homes are so energy efficient that their renewable energy system could offset most or all the home's annual energy use. ENERGY STAR (R) Certified and Indoor airPLUS qualified.
- Type:
- Other
- Sq.Ft.:
- 2,269
- Status:
- Active
- Beds:
- 3
- Lot size:
- 0.11 Acres
- Year built:
- 2013
- Baths:
- 3.00
- MLS#:
- 224105853
ADDITIONAL INFORMATION
Live the easy life you deserve in this modern retreat in master planned Fiddyment Farm community. Thoughtfully created, the first floor opens into a flexible living space that flows into a bright great room and well-designed kitchen with tons of counter and cabinet space, a pantry, and island big enough for all your football party food. A half bath and everyday entry with a drop zone complete this level. Upstairs offers a roomy loft begging to be your Netflix binge spot, playroom, or WFH setup. Two spacious bedrooms - one with a walk-in closet - share a full bath. Your room is a true oasis with a walk-in closet and zen bathroom with a luxe shower, dual vanities, and linen closet. Unwind in the serene backyard with mature fruit trees. Lifestyle upgrades include an upstairs laundry room, plenty additional storage, an EV charger, plus being steps from a lush park and Fiddyment Farm Elementary. Being minutes from the areas best dining, entertainment like The Venue at Thunder Valley Casino, and shopping including Roseville Galleria, Blue Oaks Plaza and Campus Oaks Shopping Center make like even easier. With easy access to HWY 65 and Roseville Electric keeping your power bill nearly 50% lower than PGE, 4024 Weathervane is the upgrade you've been waiting for.
- Type:
- Other
- Sq.Ft.:
- 2,018
- Status:
- Active
- Beds:
- 4
- Lot size:
- 0.12 Acres
- Year built:
- 2021
- Baths:
- 3.00
- MLS#:
- 224101587
ADDITIONAL INFORMATION
'Better Than New' with approx $70K in Upgrades - Move In Today! Skip the wait for new construction! This 2021-built, 4-bedroom, 3-bath home in the Apollo Community offers 2,018 sq ft of thoughtful design and premium upgrades. Luxury vinyl plank flooring flows through the main living areas, and the layout ensures privacy by separating the living space from the bedrooms. The modern kitchen features quartz countertops, white cabinets, and a stylish backsplash, perfect for everyday use and entertaining. Step outside to a fully landscaped backyard with a built-in BBQ and sink, ready for your next gathering. This home offers efficiency and comfort with an insulated garage, whole house fan (with warranty), water filtration system, and synthetic grass in the front for easy maintenance. A security system is already installed, so you can move in and feel at ease from day one. Located near top schools, shopping, dining, and entertainment, this home is ready for you nowwithout the hassle or hidden costs of new construction. Don't miss your chance! Schedule a showing today!
- Type:
- Other
- Sq.Ft.:
- 2,578
- Status:
- Active
- Beds:
- 4
- Lot size:
- 0.13 Acres
- Year built:
- 2017
- Baths:
- 4.00
- MLS#:
- 224105276
- Subdivision:
- Catalina
ADDITIONAL INFORMATION
West Roseville Gem!! Practically new, impeccably maintained 4 bedroom/ 3.5 bath masterpiece! Upgrades galore in this amazing home w/ a full bedroom & bathroom downstairs that also features a personal pantry & potential kitchenette space. Be blown away by a stunning interior that showcases upgrades and designer finishes throughout like custom light fixtures, sparkling backsplashes and so much more! Amazing flooring welcomes you into the home and continues throughout the main living space. Downstairs bedroom/bathroom with walk-in closet features a sink, small refrigerator, and cabinets for kitchenette space. Great room concept extends from the kitchen to the dining to the living room! The entertainer's kitchen starts with a massive island, beautiful quartz counters & upgraded cabinets w/ designer hardware which then continue into the HUGE laundry room! Upstairs is a grand primary suite with spa like primary bath! Two additional bedrooms both w/ walk-in closets and a beautifully designed bath round out the upstairs. The backyard is a fantastic getaway with a large covered patio perfect for California nights! Pavers create an extension of the patio space and make it a great space for everyone! Ideal location close to schools, shopping, entertainment and easy access for commuting!
- Type:
- Other
- Sq.Ft.:
- 1,631
- Status:
- Active
- Beds:
- 4
- Lot size:
- 0.07 Acres
- Baths:
- 3.00
- MLS#:
- 224105426
- Subdivision:
- Dragon Fly At Winding Creek
ADDITIONAL INFORMATION
Beautiful brand-new two-story floor plan with 4 bedrooms, 2.5 bathrooms, and a 2-car garage. Features include an open-concept great room, upstairs loft, and spacious sized yard. Home is equipped with laminate flooring and carpet, granite counter tops, and shaker-style cabinets. Dragonfly has a Connected® Smart Home System that includes some or all of the following Internet-connected devices: a video doorbell, programmable thermostat; door lock; a smart light switch; and a touchscreen smart home control device. All renderings and floor plans are artists' conceptions and not to scale. Dragonfly is a solar-mandatory community. Dragonfly at Winding Creek is close to shopping, walking trails, and located in the Roseville School District. Ready before the holidays!
- Type:
- Other
- Sq.Ft.:
- 1,119
- Status:
- Active
- Beds:
- 2
- Lot size:
- 0.12 Acres
- Year built:
- 1998
- Baths:
- 2.00
- MLS#:
- 224104785
- Subdivision:
- Sun City Roseville
ADDITIONAL INFORMATION
Welcome to 7580 Council Rock Road, a well-maintained and affordable home offering 1,119 square feet of living space. This charming 'MEADOW' plan features 2 bedrooms and 2 bathrooms and feels even more spacious with the addition of a delightful California room off the kitchen. The open floor plan is designed with a great-room concept, seamlessly connecting the living area to the dining and kitchen spaces, perfect for entertaining and everyday living Sun City Roseville isn't just a place to live; it's a community where you can thrive. With its extensive amenities and vibrant social scene, it's easy to see why so many choose to make it their home. Come and discover the unparalleled lifestyle at Sun City Roseville! **Additional Amenities:** - Bocce ball courts for fun and friendly matches - Scenic walking and biking trails for outdoor enthusiasts - Arts and crafts studios to explore your creative side - A well-stocked library and computer lab for leisure and learning - Numerous social clubs and special interest groups to join
- Type:
- Other
- Sq.Ft.:
- 1,265
- Status:
- Active
- Beds:
- 3
- Lot size:
- 0.14 Acres
- Year built:
- 1988
- Baths:
- 2.00
- MLS#:
- 224103803
ADDITIONAL INFORMATION
Get ready to fall in love with this wonderful gem in Roseville! Located in a quiet neighborhood close to everything you need, this beautifully updated home boasts luxurious vinyl flooring throughout, offering both durability and style. Cozy up by the pellet stove in the living area, perfect for those chilly evenings. The kitchen is a true highlight, featuring gleaming quartz countertops, a large island, and a full breakfast bar. The laundry room has been thoughtfully updated with shelving and cabinets for convenience and efficiency, making household chores a breeze. Step outside to discover a low-maintenance backyard oasis, complete with artificial grass and flourishing fruit trees, ensuring year-round greenery without the upkeep. The covered patio invites you to relax and entertain in style, rain or shine. This home effortlessly combines contemporary amenities with practical features, creating a perfect retreat for comfortable living.
$596,990
416 Mena Place Roseville, CA 95747
- Type:
- Other
- Sq.Ft.:
- 1,504
- Status:
- Active
- Beds:
- 4
- Lot size:
- 0.1 Acres
- Baths:
- 3.00
- MLS#:
- 224104742
- Subdivision:
- Inspiration At Sierra Vista
ADDITIONAL INFORMATION
Welcome to your new single-story JMC HOME located in our newest community in West Roseville, Inspiration Village in Sierra Vista. Homesite 21 is a 1,504 SF home that has four bedrooms, three bathrooms and a two-car garage. Two secondary bedrooms are located at the front of the home, separated by a shared bathroom. Further on down the hall, a spacious great room is separated from the kitchen by a large island with room for seating and a dining area. Venture outside to enjoy your backyard covered patio for extra living space. Back inside just off the kitchen, a hall leads past the laundry room, and one more bedroom and bathroom, to the master bedroom suite with its walk-in closet, linen closet, double-sink vanity and shower. There is still time for Buyer to pick the Designer Package, and the HOA maintains your front yard landscaping. All this plus an Owned Solar Electric System included in the price of your home.
- Type:
- Other
- Sq.Ft.:
- 2,054
- Status:
- Active
- Beds:
- 4
- Lot size:
- 0.1 Acres
- Baths:
- 3.00
- MLS#:
- 224104496
- Subdivision:
- Inspiration Village At Sierra Vista
ADDITIONAL INFORMATION
Homesite 37 is located in Inspiration Village at Sierra Vista. At 2,054 square feet, this JMC home is two stories with 4 bedrooms, 3 bathrooms, an upstairs bonus room and a 2-car garage. Step in from the covered front porch to see the only secondary bedroom located downstairs, next to a full bath. Venture past the staircase to the great room, dining and kitchen with a large island which includes bar seating, slab countertops and shaker style cabinets. Use your slider to walk outside to your backyard covered patio for extra living space. Upstairs you will find your large bonus room, the master suite, two secondary bedrooms, with a secondary full bath, and the laundry room. The master suite includes a large walk-in closet, double-sink vanity, bathtub & separate shower. Buyer still has time to select a beautiful designer package. All this plus an Owned Solar Electric System is included in the price of your home, and the HOA maintains your front yard landscaping.
$569,990
408 Mena Place Roseville, CA 95747
- Type:
- Other
- Sq.Ft.:
- 1,343
- Status:
- Active
- Beds:
- 3
- Lot size:
- 0.09 Acres
- Baths:
- 2.00
- MLS#:
- 224104270
- Subdivision:
- Inspiration Village At Sierra Vista
ADDITIONAL INFORMATION
Homesite 20 is located in Inspiration Village at Sierra Vista. 1,343 square foot single-story JMC home that has three bedrooms, two bathrooms and a two-car garage. Two secondary bedrooms are located at the front of the home, separated by a shared bathroom. Beyond the entryway, the home opens up to the spacious great room that is separated from the kitchen by a large island with room for seating. The kitchen features shaker style cabinets, slab countertops and a pantry closet for extra storage. A dining area is tucked in the corner making efficient use of the space. Around the corner from the great room is the master suite with a walk-in closet, double-sink vanity and a shower. Outside in your backyard is an outdoor covered patio for extra living space. Buyer still has time to choose the Design Package for this home. All this plus an Owned Solar Electric System included in the price of your home, and the HOA maintains your front yard landscaping.
- Type:
- Single Family
- Sq.Ft.:
- 2,080
- Status:
- Active
- Beds:
- 4
- Lot size:
- 0.33 Acres
- Year built:
- 2024
- Baths:
- 3.00
- MLS#:
- 224103527
ADDITIONAL INFORMATION
The thoughtfully designed Agate floor plan offers an open layout showcasing a kitchen with a center island and dining nook, and a spacious great room. An adjacent primary suite includes an immense walk-in closet and an attached bath with double sinks, and two additional bedrooms offer ample space for rest and relaxation. Designer curated finishes complete this home. A 600 Sq. Ft. Casitas with Kitchen, bedroom with full bath and laundry room will be built on this homesites at Mason Trails.
- Type:
- Single Family
- Sq.Ft.:
- 1,690
- Status:
- Active
- Beds:
- 3
- Lot size:
- 0.26 Acres
- Year built:
- 2024
- Baths:
- 2.00
- MLS#:
- 224103526
ADDITIONAL INFORMATION
Enjoy single-floor living with the thoughtfully designed Bronze plan. Just off the home's entry, you'll find two generous bedrooms flanking a shared bath. Next, you'll encounter a well-appointed kitchen with a center island, walk-in pantry, dining nook and adjacent great room. Other highlights include a private primary suite with an attached bath and expansive walk-in closet, a central laundry room and a convenient 2-car plus RV garage. This home will be built with either a study or third bedroom. 600 Sq. Ft. Casitas with Kitchen, bedroom with full bath and laundry room will be built on this homesites at Mason Trails.
Barbara Lynn Simmons, CALBRE 637579, Xome Inc., CALBRE 1932600, [email protected], 844-400-XOME (9663), 2945 Townsgate Road, Suite 200, Westlake Village, CA 91361

Data maintained by MetroList® may not reflect all real estate activity in the market. All information has been provided by seller/other sources and has not been verified by broker. All measurements and all calculations of area (i.e., Sq Ft and Acreage) are approximate. All interested persons should independently verify the accuracy of all information. All real estate advertising placed by anyone through this service for real properties in the United States is subject to the US Federal Fair Housing Act of 1968, as amended, which makes it illegal to advertise "any preference, limitation or discrimination because of race, color, religion, sex, handicap, family status or national origin or an intention to make any such preference, limitation or discrimination." This service will not knowingly accept any advertisement for real estate which is in violation of the law. Our readers are hereby informed that all dwellings, under the jurisdiction of U.S. Federal regulations, advertised in this service are available on an equal opportunity basis. Terms of Use
Information being provided is for consumers' personal, non-commercial use and may not be used for any purpose other than to identify prospective properties consumers may be interested in purchasing. Information has not been verified, is not guaranteed, and is subject to change. Copyright 2024 Bay Area Real Estate Information Services, Inc. All rights reserved. Copyright 2024 Bay Area Real Estate Information Services, Inc. All rights reserved. |
Roseville Real Estate
The median home value in Roseville, CA is $604,300. This is lower than the county median home value of $642,000. The national median home value is $338,100. The average price of homes sold in Roseville, CA is $604,300. Approximately 64.99% of Roseville homes are owned, compared to 31% rented, while 4.01% are vacant. Roseville real estate listings include condos, townhomes, and single family homes for sale. Commercial properties are also available. If you see a property you’re interested in, contact a Roseville real estate agent to arrange a tour today!
Roseville, California 95747 has a population of 145,687. Roseville 95747 is more family-centric than the surrounding county with 35.47% of the households containing married families with children. The county average for households married with children is 34.43%.
The median household income in Roseville, California 95747 is $102,660. The median household income for the surrounding county is $99,734 compared to the national median of $69,021. The median age of people living in Roseville 95747 is 39.2 years.
Roseville Weather
The average high temperature in July is 94 degrees, with an average low temperature in January of 39 degrees. The average rainfall is approximately 21.2 inches per year, with 0 inches of snow per year.

