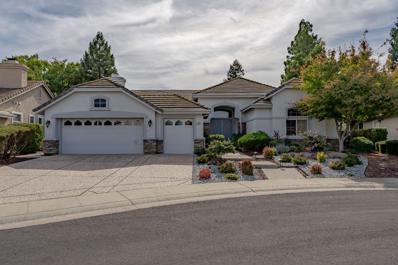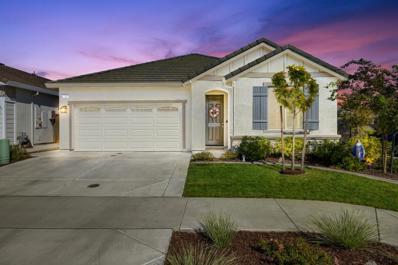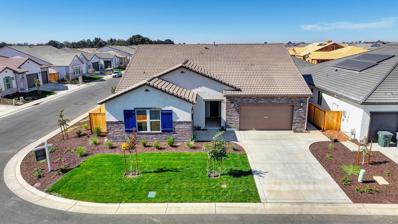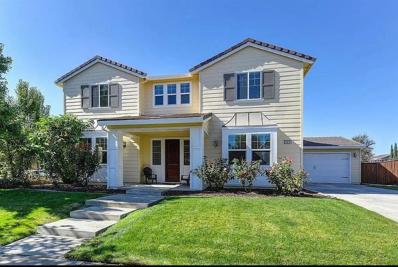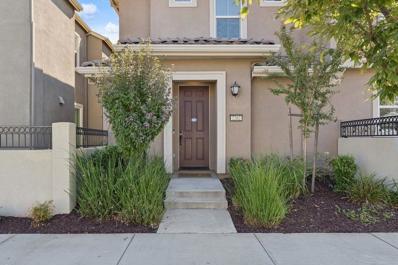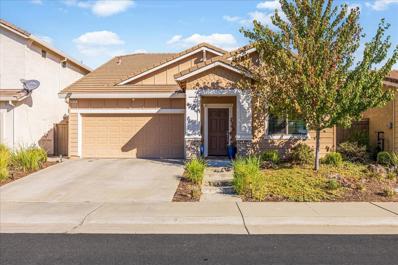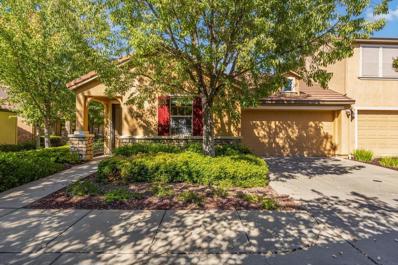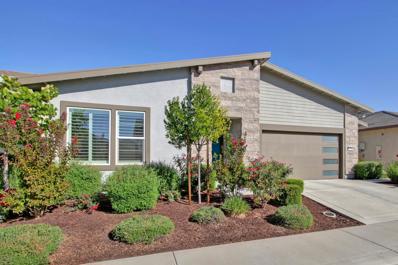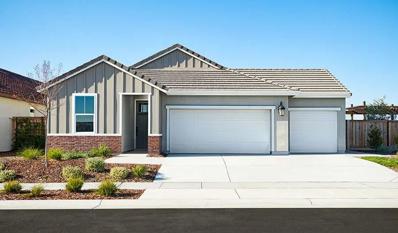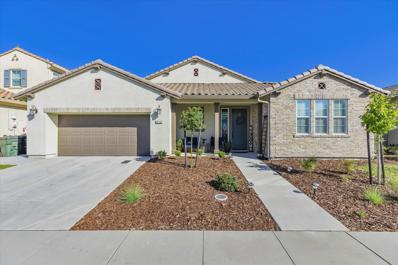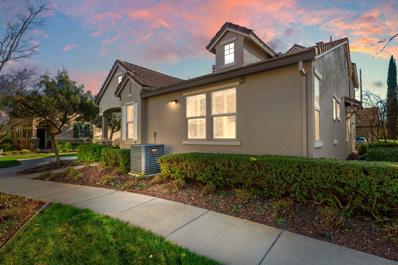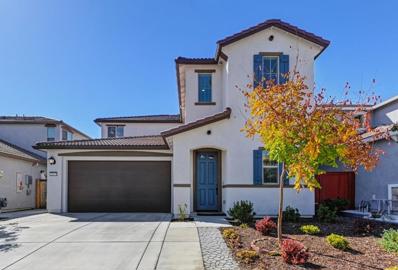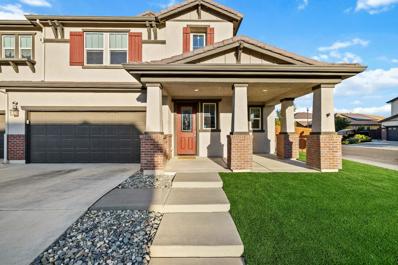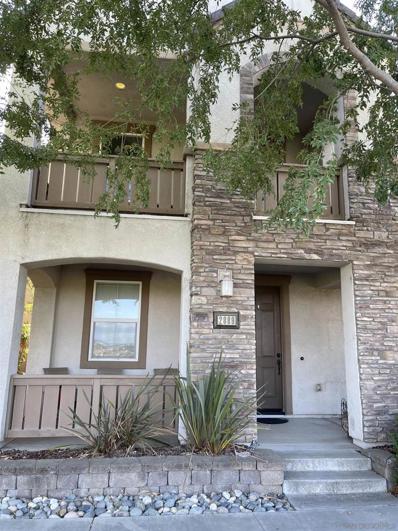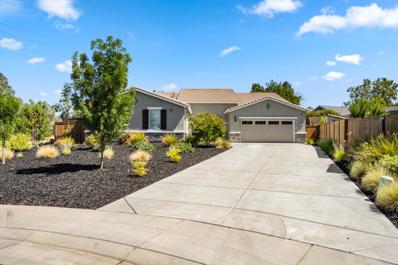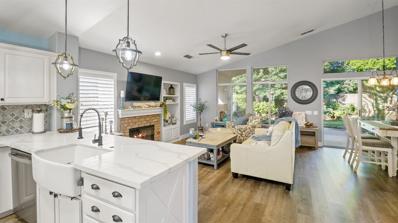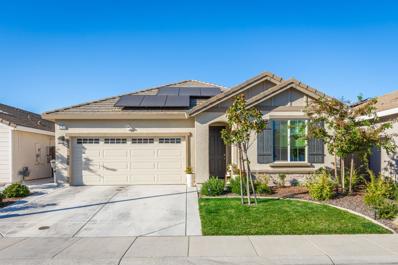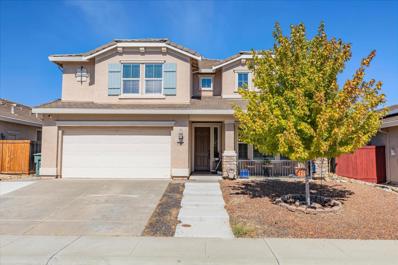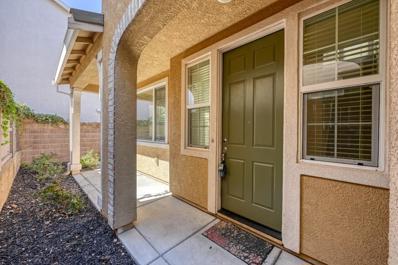Roseville CA Homes for Rent
- Type:
- Other
- Sq.Ft.:
- 2,287
- Status:
- Active
- Beds:
- 3
- Lot size:
- 0.2 Acres
- Year built:
- 1996
- Baths:
- 3.00
- MLS#:
- 224107464
- Subdivision:
- Sun City Roseville
ADDITIONAL INFORMATION
Golf Course Lot in Sun City Roseville 55+ Community. Come and relax in the backyard of this beautifully landscaped Golf Course Lot! Perfect exposure as the backyard faces south to enjoy the tranquility and views. Move in Ready Desirable Delta Breeze Floor Plan. Vinyl plank flooring, newer carpet, and plantation shutters. White kitchen cabinets, new garbage disposal and newer refrigerator, cooktop, and dishwasher. Jetted Tub in the master bathroom and built-in desk with cabinets in the office with double door entrance. Garage cabinets and recirculating pump on the water heater. Sink and upper cabinets in laundry room. Refrigerator, Washer and Dryer are included. This home features plenty of storage and functionality. Enjoy the amenities of Sun City including golf, gym, pool, tennis/pickleball, restaurant and more!
- Type:
- Other
- Sq.Ft.:
- 1,343
- Status:
- Active
- Beds:
- 3
- Lot size:
- 0.1 Acres
- Year built:
- 2021
- Baths:
- 2.00
- MLS#:
- 224112163
- Subdivision:
- Sierra Vista Village Jm-20b-ph 2
ADDITIONAL INFORMATION
Nestled in the Palisade neighborhood by JMC homes in Sierra Vista, this gorgeous, better than new (built in 2021), 1-story on a corner lot w/ owned solar, a beautifully landscaped backyard & that is steps to the new Rex Fortune Elem. School is a must see! Charming curb appeal w/ stonework & shutters, grass, garage door w/ decorative windows & covered porch w/ an outlet for holiday lights. 9' ceilings, LVP floors, window coverings & recessed lighting throughout. Great room w/ dining area, gathering room w/ modern ceiling fan & stunning kitchen. The kitchen features popular white cabinetry, an island w/ bar seating, granite counters, stainless steel appliances, upgraded sink, & 2 pantries. Spacious primary suite w/ ceiling fan & walk-in closet. Elegant primary bath w/ large 2 sink vanity & shower w/ a glass door & Piedrafina marble surround. Two secondary beds & secondary bath w/ tub/shower combo w/ Piedrafina marble surround. Coat closet & laundry room w/ shelving. Entertain in the landscaped backyard w/ stamped concrete & artificial grass. 2-car garage w/ shelving & pre-wire for an electric car charger. Tankless water heater & affordable Roseville Utilities. No HOA. Walk to the upcoming John Byouk Park. Bike to the Village Center w/ restaurant, coffee shop, creamery, gym & more.
- Type:
- Other
- Sq.Ft.:
- 2,750
- Status:
- Active
- Beds:
- 3
- Lot size:
- 0.19 Acres
- Year built:
- 2024
- Baths:
- 3.00
- MLS#:
- 224112404
- Subdivision:
- Heritage Placer Vineyard
ADDITIONAL INFORMATION
Welcome to your dream home in the exclusive Heritage Placer Vineyards, a 55+ gated Lennar community in West Roseville. This expansive 3-bed, 2.5-bath home, with 2750 sq ft, the Emilia model, is located on a prime corner lot across from the clubhouse, offering gorgeous views of parks and community gardens. Step into a gourmet kitchen featuring quartz countertops, a large island with a dining bar, and ample space for casual dining. The open layout flows into the family room with a cozy gas fireplace. The primary suite is a spacious retreat with a sitting room, a large walk-in closet, and an ensuite bathroom with a walk-in shower, dual vanities, and quartz counters. Additional features include a large laundry room, 3-car garage, and solar power. The backyard offers a covered patio, perfect for outdoor living. Enjoy community amenities like a clubhouse, indoor pool, outdoor jacuzzi, pickleball, tennis, bocce, and a gym. A second clubhouse is coming soon! Stay active with Pilates, yoga, and social events. Conveniently located near freeways. Schedule a tour and discover the best of 55+ living!
$1,265,000
9670 Canopy Tree Street Roseville, CA 95747
- Type:
- Other
- Sq.Ft.:
- 3,964
- Status:
- Active
- Beds:
- 5
- Lot size:
- 0.3 Acres
- Year built:
- 2008
- Baths:
- 4.00
- MLS#:
- 224112701
ADDITIONAL INFORMATION
STEP into a home blending elegance with comfort, located in a vibrant, welcoming community. Not a gated HOA This isn't just a house it's a sanctuary with beautifully designed interiors, serene outdoor spaces, and amenities that elevate your living experience. Enjoy an open, airy layout flooded with natural light from floor to ceiling windows. The living area flows seamlessly into a gourmet kitchen with premium appliances, ample counterspace, and sleek cabinetry perfect for memorable meals and gatherings. Bedrooms as Personal Retreats Unwind in the luxurious primary suite with a walk-in closet, ensuite bath featuring a soaking tub, dual vanities, and a walk-in shower. Additional bedrooms offer ample space and flexibility to suit your lifestyle. Outdoor Living, Reimagined The landscaped backyard invites you to relax, host gatherings, or enjoy quiet mornings. A spacious patio is perfect for dining, lounging, or cozying up around a fire pit. Amenities That Enhance Life With a dedicated home office, family room, ample storage, solar power, and a four-car garage, 9670 Canopy supports both work and play. Minutes from parks, top schools, and shopping, this is more than just an address a place to live, grow and make memories the only thing missing is you.
- Type:
- Other
- Sq.Ft.:
- 2,041
- Status:
- Active
- Beds:
- 4
- Lot size:
- 0.06 Acres
- Year built:
- 2017
- Baths:
- 3.00
- MLS#:
- 224111570
- Subdivision:
- Westpark Village Center
ADDITIONAL INFORMATION
Great Home in West Roseville, a great floor plan, with a downstairs bedroom and full bath. Gourmet Kitchen with a granite Island and counter tops, large pantry. Large Master with two large closets and a soaking tub and walk in shower to enjoy. Low maintenance and front area is taken care of by the HOA. Close to great schools including the newer West Park High School.
- Type:
- Other
- Sq.Ft.:
- 1,825
- Status:
- Active
- Beds:
- 4
- Lot size:
- 0.11 Acres
- Baths:
- 2.00
- MLS#:
- 224112532
- Subdivision:
- Aviara
ADDITIONAL INFORMATION
Welcome to Roseville's newest community. Brand new construction 4 bedroom, 2 bath single story home! Laminate flooring in the main living areas and bathrooms are included as well as countertops. WASHER/DRYER, REFRIGERATOR AND BLINDS AND SOLAR ARE INCLUDED! The Aviara community is in Roseville school district. Aviara is a solar-mandatory community. Also included is the Home is Connected® Smart Home System that includes some or all of the following internet-connected devices: a video doorbell, programmable thermostat; a door lock; a smart light switch; and a touchscreen smart home control device. All renderings and floorplans are artists' conceptions and not to scale.
- Type:
- Other
- Sq.Ft.:
- 1,869
- Status:
- Active
- Beds:
- 3
- Lot size:
- 0.18 Acres
- Year built:
- 1997
- Baths:
- 2.00
- MLS#:
- 224112454
- Subdivision:
- Sun City Roseville
ADDITIONAL INFORMATION
This home has been lovingly cared for by owner with a huge number of upgrade and improvements to the property including Plantation Shutters, Quartz Counter tops. Mother of Pearl backsplash, White cabinets and Stainless steel, Slate, Applianced Kitchen, Newer Engineered hardwood floors, Kohler chef Cast iron Sink, Skylights in Laundry and hallway, lovely ceiling fans,Beveled glass front door, Newer 2 stage HVAC(Feb 2024)Leaf Filter gutter Guards, Beautiful Gardens and raised Vegetable planting beds, Mister system on Patio. Enlarged Front Porch for outdoor seating, Water fountain in front and back.2 car garage with lots of storage...Come live and enjoy the Premiere Adult Community of Northern California!
- Type:
- Other
- Sq.Ft.:
- 1,731
- Status:
- Active
- Beds:
- 3
- Lot size:
- 0.08 Acres
- Year built:
- 2016
- Baths:
- 3.00
- MLS#:
- 224110626
- Subdivision:
- The Vineyard
ADDITIONAL INFORMATION
This gorgeous home features an open floor plan with tall ceilings that incorporates the living, dining, and kitchen into one large space! It is a great layout for entertaining friends and family. The kitchen island is massive and a focal point of the home. The spacious main suite is located downstairs and includes a wonderful bathroom with double sinks, a large shower, and a separate soaking tub. The main suite also has a large walk-in closet with a laundry space. Upstairs is a spacious loft that is currently being used as a movie room, but could be converted into a 3rd bedroom. When the home was built, JMC offered the option for the space to either be a bedroom or a loft. The tax records state that the home is 3 bedrooms. The sellers are open to providing a credit to convert the loft into a 3rd bedroom. Also upstairs is a large bedroom, full bathroom, and a laundry room with attic access for storage. Yes, this home has 2 laundry areas! The low maintenance backyard is landscaped and includes a covered patio and spa.
- Type:
- Other
- Sq.Ft.:
- 1,174
- Status:
- Active
- Beds:
- 2
- Lot size:
- 0.08 Acres
- Year built:
- 2007
- Baths:
- 2.00
- MLS#:
- 224107756
- Subdivision:
- Eskaton Roseville
ADDITIONAL INFORMATION
This gorgeous Eskaton Roseville home is situated in a quiet and desirable location within the gated community. It is a private location with extra guest parking and plenty of natural light. The home has been lovingly maintained. Over the last year the home has been painted, carpet installed, window blinds installed, and a range/oven installed. The covered back patio is private and perfect for relaxing. This home is a short walk to the Clubhouse and amenities. The Clubhouse features a heated pool and spa, exercise room, library, cafe, and more. There are also multiple clubs and organizations to join. The grounds are manicured and include walking paths throughout the community. Other services include golf cart shuttle service around the neighborhood and shuttle service to doctor appointments and nearby grocery stores. Meal service is available for a fee.
- Type:
- Other
- Sq.Ft.:
- 3,272
- Status:
- Active
- Beds:
- 5
- Lot size:
- 0.14 Acres
- Baths:
- 4.00
- MLS#:
- 224107911
- Subdivision:
- Kindred At Sierra Vista
ADDITIONAL INFORMATION
Gorgeous Move-In ready home with extended laminate flooring, Upgraded modern slab style cabinetry. Home has expansive windows for natural light and a great sized backyard. Come visit the Kindred at Sierra Vista sales office today!
- Type:
- Other
- Sq.Ft.:
- 2,713
- Status:
- Active
- Beds:
- 3
- Lot size:
- 0.14 Acres
- Year built:
- 2018
- Baths:
- 4.00
- MLS#:
- 224110316
- Subdivision:
- Heritage Solaire
ADDITIONAL INFORMATION
Welcome to the lovely Heritage Solaire 55+ active adult community in Roseville! This stunning home shows like a model and features grand 10' ceilings, a gourmet kitchen with granite slab waterfall edge counters, and double ovens. The dining room connects via the butler's pantry and large walk-in pantry to the kitchen, which is an entertainer's dream! The living room is part of the open floorplan that allows for easy interactions and superb hosting. The spacious owners' suite features a large walk-in closet and lavish dual granite vanities and walk-in shower, while the second owners' suite offers a similar layout. The third ensuite bedroom can serve as a home office or guest retreat with its well-appointed bathroom. Step outside to a covered patio with ceiling fan for peaceful mornings and evenings. The community clubhouse is a hub of activity, offering amenities such as a pool, spa, tennis courts, BBQ area, fitness room, wine bar, kitchen, pickleball, and activity room. Fantastic shopping and dining options are also conveniently located nearby. Come and experience the ideal blend of comfort and recreation at Heritage Solaire. Welcome home!
Open House:
Saturday, 11/16 2:00-4:00PM
- Type:
- Other
- Sq.Ft.:
- 2,362
- Status:
- Active
- Beds:
- 3
- Lot size:
- 0.19 Acres
- Year built:
- 1995
- Baths:
- 3.00
- MLS#:
- 224109182
- Subdivision:
- Sun City Roseville
ADDITIONAL INFORMATION
This Hearthwood Model is an entertainer's delight offering a large living room with views into the backyard + a formal dining area. The spacious kitchen of granite countertops and stainless steel appliances overlooks a cozy family room includes an entertainment wall with a striking gas fireplace. The airy primary suite has ample room with a sense of luxury including adjoining bath that offers a luxurious and functional space with walk-in closet, a beautiful soaking tub, large shower, and double sinks. Your family and friends will appreciate the guest room with an attached full bath. 3rd bedroom may also be use as office/den. This floorplan is the ideal lay-out and size & features plantation shutters. The inside laundry room has cabinets & sink. Lots of storage in the 2-1/2 car garage with built-in cabinets The home shows impressive pride of ownership!!! Enjoy your private backyard, it is a beautiful complement to the home. Sun City offers: golf, tennis, indoor & outdoor pools, restaurant, fitness center, plus countless hobby, travel, arts, and social clubs available to join. Enjoy an active lifestyle at 55+ Sun City Roseville!
- Type:
- Single Family
- Sq.Ft.:
- 1,868
- Status:
- Active
- Beds:
- 4
- Lot size:
- 0.26 Acres
- Year built:
- 2022
- Baths:
- 2.00
- MLS#:
- 224111127
ADDITIONAL INFORMATION
Explore this must-see Sunstone model home! Included features: an inviting covered entry; a bedroom in lieu of a study; a well-appointed kitchen offering stainless-steel appliances, quartz countertops, a walk-in pantry and a center island; an open dining area; a spacious great room boasting a fireplace; a charming covered patio; a lavish primary suite showcasing a generous walk-in closet and a private bath; a tech center and teen room in lieu of a bedroom and closet; a convenient laundry; a casita and a 3-car garage. Visit today!
- Type:
- Other
- Sq.Ft.:
- 2,693
- Status:
- Active
- Beds:
- 3
- Lot size:
- 0.14 Acres
- Year built:
- 2019
- Baths:
- 3.00
- MLS#:
- 224110594
- Subdivision:
- Bromley At Solaire
ADDITIONAL INFORMATION
Welcome to the Bromley division of Solaire! This beautifully maintained single-story residence boasts 3 spacious bedrooms, 3 full bathrooms, and an expansive Entertainment Room. Step inside and discover the open floor plan. This bright and airy layout that seamlessly connects the living, dining, and kitchen areas, perfect for gatherings and everyday living. The chef's kitchen features upgraded Monogram appliances, plenty of counter space with Granite Countertops and a large island, making it a delightful area for cooking and entertaining. The generous master suite is a true sanctuary, complete with an en-suite bathroom featuring dual sinks, a soaking tub, a separate shower and large walk-in closet. Enjoy your own private escape! Finally, one of the most impressive parts of the home is the versatile Entertainment Room: This large room offers endless possibilities by transforming it into a home theater, playroom, or office to suit your needs. No HOAs. Excellent schools and parks close by.
- Type:
- Other
- Sq.Ft.:
- 2,088
- Status:
- Active
- Beds:
- 3
- Lot size:
- 0.1 Acres
- Year built:
- 2007
- Baths:
- 3.00
- MLS#:
- 224110070
- Subdivision:
- Eskaton
ADDITIONAL INFORMATION
Exceptionally Priced!!!Indulge in sophisticated 55+ adult living in this 2/3 bedroom, 3-bath haven located in the sought-after Eskaton community at Diamond Creek. Elevate your lifestyle with an additional upstairs caretaker's en suite quarters, offering flexibility and convenience. Immerse yourself in the warmth of a close-knit community with amenities like a clubhouse featuring a pool, gym, and organized activities . Enjoy assistance with transportation to shopping and extracurricular activities, enhancing the convenience of your refined living experience. Meal delivery service is also available for a fee. This residence is more than just a home; it's an invitation to experience the epitome of comfort and style tailored for those seeking a vibrant 55+ lifestyle.
- Type:
- Other
- Sq.Ft.:
- 3,544
- Status:
- Active
- Beds:
- 5
- Lot size:
- 0.15 Acres
- Year built:
- 2017
- Baths:
- 4.00
- MLS#:
- 224109573
- Subdivision:
- Brookstone
ADDITIONAL INFORMATION
Discover a home where luxury & convenience blend seamlessly, offering an elevated lifestyle just steps from Orchard Ranch Elem. Nestled in a prime location this gem is close to parks, shopping & dining while being in top-tier schools like Clinton MS & Westpark HS. Boasting over $125000 in custom upgrades, this home is anything but ordinary. Stunning vinyl floors flow throughout the main living areas, while newly upgraded plush carpet pampers the upstairs bedrooms. Fresh paint covers every inch of the interior, from the soaring ceilings to the beautiful refinished cabinetry. Great room dazzles with its 18' ceilings creating the perfect background for gatherings. Kitchen is a culinary haven showcasing a grand island, gleaming quartz countertops, pendant lights, stainless steel appliances. No detail overlooked with upgraded cabinetry with decorative hardware, butlers pantry + walk in pantry ensuring abundant storage. Living room has been reimagined into an inviting office framed by chic barn doors. Two master suites provides versatility upstairs retreat & downstairs haven with private bath custom barn door. Entertainers dream backyard featuring custom 30x18 patio cover, ceiling fans, outdoor TV's, beautifully accented slate rock flower beds & artificial turf.
- Type:
- Other
- Sq.Ft.:
- 2,786
- Status:
- Active
- Beds:
- 4
- Lot size:
- 0.11 Acres
- Year built:
- 2021
- Baths:
- 4.00
- MLS#:
- 224109891
ADDITIONAL INFORMATION
Gorgeous home built in 2021, beautiful tile & wood flooring. 2 Master Bedrooms (main floor & upper). Laundry on each level! Great room concept. Solar-lease $50 a month. EV ready. Equipped w/ Moen Flo Smart Water Monitor/Shutoff. Low maintenance perfect for entertaining. Pergola structure.
- Type:
- Other
- Sq.Ft.:
- 3,632
- Status:
- Active
- Beds:
- 5
- Lot size:
- 0.18 Acres
- Year built:
- 2019
- Baths:
- 4.00
- MLS#:
- 224109836
- Subdivision:
- Westpark Ph 3 Village 13c
ADDITIONAL INFORMATION
Constructed in 2019 by KB Homes, this craftsman-style residence presents a wealth of upgrades. It offers five bedrooms and three and a half bathrooms, including a downstairs bedroom complete with its own ensuite. The backyard is highlighted by a magnificent pool and spa, two covered patio spaces, and low-maintenance artificial turf. Additionally, the home features a tankless water heater, solar and a 3 car garage. Property features include but are not limited to: Solar, Tankless Water Heater, Low Maintenance Landscaping, Downstairs Bedroom with Ensuite, Pool/Spa - With WIFI Control, New Laminate Floors Upstairs, Whole House Fan, Multizone HVAC, New Carpet, New Stamped Concrete, Turf & Gazebo.
$685,000
2889 Market Roseville, CA 95747
- Type:
- Single Family
- Sq.Ft.:
- 3,000
- Status:
- Active
- Beds:
- 4
- Year built:
- 2008
- Baths:
- 3.00
- MLS#:
- 240023263SD
ADDITIONAL INFORMATION
Tenant currently living in home, please do not disturb.
$1,045,000
3730 Golden Eagle Place Roseville, CA 95747
- Type:
- Other
- Sq.Ft.:
- 3,340
- Status:
- Active
- Beds:
- 4
- Lot size:
- 0.32 Acres
- Year built:
- 2020
- Baths:
- 4.00
- MLS#:
- 224109648
- Subdivision:
- Morgan Ranch
ADDITIONAL INFORMATION
Welcome to this gorgeous single-story home in the prestigious Morgan Ranch community. Built in 2020 and located at the end of a quiet court, this 3,340 square-foot residence features a bright and open floor plan. The in-law quarters include a living area, bedroom, and full bath, providing privacy and comfort for guests or extended family. Custom closets in every bedroom. The owners have invested $150k in a complete custom backyard, creating a personal oasis with a sauna and jacuzzi. Experience luxury, comfort, and modern living in this stunning Morgan Ranch home. Don't miss out on this exceptional property!
- Type:
- Other
- Sq.Ft.:
- 1,334
- Status:
- Active
- Beds:
- 2
- Lot size:
- 0.13 Acres
- Year built:
- 1996
- Baths:
- 2.00
- MLS#:
- 224109502
ADDITIONAL INFORMATION
Welcome to Sun City Roseville,a premier active Adult Community for 55+. This Community has a beautiful Recreation Building with an Exercise room, Indoor pool, Outdoor pool, Hot tub, Bocce Ball, Pickleball, Tennis Courts and much much more. Be a hit and join the golf club and play golf right in your backyard. This gorgeous Rosetree model of 1,334 square foot spacious 2 bedroom and 2 bathroom home features open living and dining room. It has plank vinyl wood floors, quartz counters throughout, farmhouse sink, countertop seating, and sitting area in kitchen. The primary suite offers a sitting nook by the windows and the bathroom is open and has beautiful tile floors and new vanity. The guest bathroom has custom wood plank wall and beautiful tile floors. There are many upgrades throughout this home. The relaxing and spacious backyard with a patio overhang is ready for lounging in the shade and enjoying the big beautiful trees. Close to shopping and restaurants. This home is turnkey and ready to move into.
- Type:
- Other
- Sq.Ft.:
- 1,343
- Status:
- Active
- Beds:
- 3
- Lot size:
- 0.08 Acres
- Year built:
- 2022
- Baths:
- 2.00
- MLS#:
- 224109407
ADDITIONAL INFORMATION
Welcome to your dream home! This stunning residence, built in 2022, combines modern elegance with comfort at a perfect price in Roseville! With its open floor plan, abundant natural light, and landscaped backyard, this home is perfect and move-in ready! Located in a desirable neighborhood with NO HOA, this home is just a walk away from a school, an upcoming park, and close to the new Costco/ lots of upcoming retail! See this perfect home for yourself!
$1,149,900
9805 Sword Dancer Drive Roseville, CA 95747
- Type:
- Other
- Sq.Ft.:
- 3,728
- Status:
- Active
- Beds:
- 4
- Lot size:
- 0.31 Acres
- Year built:
- 2017
- Baths:
- 4.00
- MLS#:
- 224109384
ADDITIONAL INFORMATION
Welcome to 9805 Sword Dancer Drive in beautiful Roseville, California! This stunning home features approximately 3,728 square feet of luxurious living space, including a formal dining area, a gourmet kitchen with a center island and quartz countertops, a wet bar, a guest suite, and a grand cathedral-style living room on the main level. Upstairs, you'll find the opulent master suite, a versatile loft space, additional bedrooms, and a convenient laundry room. The backyard is an entertainer's paradise, boasting a sparkling pool, a meticulously manicured lawn, and a delightful array of fruit trees. With a three-car garage and easy access to Roseville's top-rated schools, shopping, and dining, this home truly offers the perfect blend of elegance and convenience!
- Type:
- Other
- Sq.Ft.:
- 2,755
- Status:
- Active
- Beds:
- 4
- Lot size:
- 0.13 Acres
- Year built:
- 2007
- Baths:
- 3.00
- MLS#:
- 224108950
ADDITIONAL INFORMATION
Come check out this West Park move in ready Beauty. Very spacious 4-5 bed, 3 full bath. Large 5th bedroom it's a multi-purpose room, could be used as a game room, art studio, etc. Owned Solar and no HOA! Great for first time home buyers or investors. Close to shopping, restaurants, parks and schools.
Open House:
Saturday, 11/16 12:00-3:00PM
- Type:
- Other
- Sq.Ft.:
- 1,623
- Status:
- Active
- Beds:
- 3
- Lot size:
- 0.05 Acres
- Year built:
- 2009
- Baths:
- 3.00
- MLS#:
- 224108919
- Subdivision:
- Diamond Creek
ADDITIONAL INFORMATION
Beautiful Home with Exclusive Features in Monet at Diamond Creek This remodeled Dalhia Plan offers 1,623 square feet of stylish living space, featuring 3 bedrooms, 2.5 baths, and a loft. The kitchen boasts granite countertops and dark cabinetry, complemented by vinyl wood plank flooring throughout the main level, while the upstairs is carpeted for comfort. Neutral designer paint flows through the entire home, creating a modern and inviting ambiance. Equipped with a leased Tesla solar (easy transfer), the property also offers a low-maintenance yard. Conveniently walkable to the brand-new Nugget Grocery Store, shopping, parks, and top-rated Roseville schools, this home is in a prime location.
Barbara Lynn Simmons, CALBRE 637579, Xome Inc., CALBRE 1932600, [email protected], 844-400-XOME (9663), 2945 Townsgate Road, Suite 200, Westlake Village, CA 91361

Data maintained by MetroList® may not reflect all real estate activity in the market. All information has been provided by seller/other sources and has not been verified by broker. All measurements and all calculations of area (i.e., Sq Ft and Acreage) are approximate. All interested persons should independently verify the accuracy of all information. All real estate advertising placed by anyone through this service for real properties in the United States is subject to the US Federal Fair Housing Act of 1968, as amended, which makes it illegal to advertise "any preference, limitation or discrimination because of race, color, religion, sex, handicap, family status or national origin or an intention to make any such preference, limitation or discrimination." This service will not knowingly accept any advertisement for real estate which is in violation of the law. Our readers are hereby informed that all dwellings, under the jurisdiction of U.S. Federal regulations, advertised in this service are available on an equal opportunity basis. Terms of Use
Information being provided is for consumers' personal, non-commercial use and may not be used for any purpose other than to identify prospective properties consumers may be interested in purchasing. Information has not been verified, is not guaranteed, and is subject to change. Copyright 2024 Bay Area Real Estate Information Services, Inc. All rights reserved. Copyright 2024 Bay Area Real Estate Information Services, Inc. All rights reserved. |
Roseville Real Estate
The median home value in Roseville, CA is $604,300. This is lower than the county median home value of $642,000. The national median home value is $338,100. The average price of homes sold in Roseville, CA is $604,300. Approximately 64.99% of Roseville homes are owned, compared to 31% rented, while 4.01% are vacant. Roseville real estate listings include condos, townhomes, and single family homes for sale. Commercial properties are also available. If you see a property you’re interested in, contact a Roseville real estate agent to arrange a tour today!
Roseville, California 95747 has a population of 145,687. Roseville 95747 is more family-centric than the surrounding county with 35.47% of the households containing married families with children. The county average for households married with children is 34.43%.
The median household income in Roseville, California 95747 is $102,660. The median household income for the surrounding county is $99,734 compared to the national median of $69,021. The median age of people living in Roseville 95747 is 39.2 years.
Roseville Weather
The average high temperature in July is 94 degrees, with an average low temperature in January of 39 degrees. The average rainfall is approximately 21.2 inches per year, with 0 inches of snow per year.
