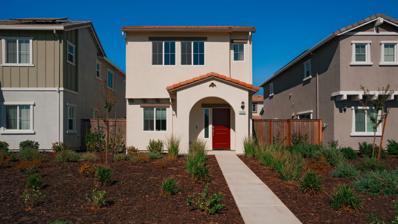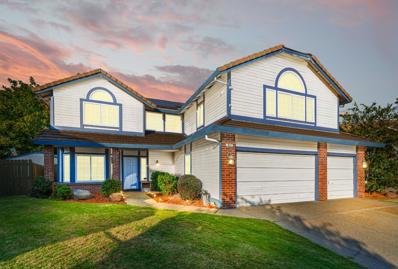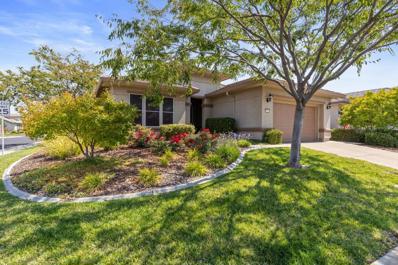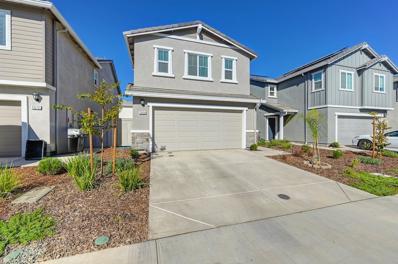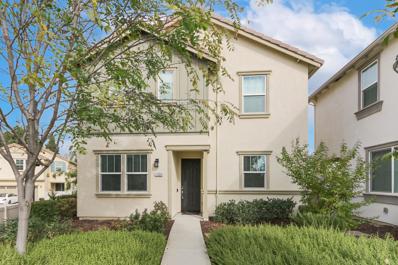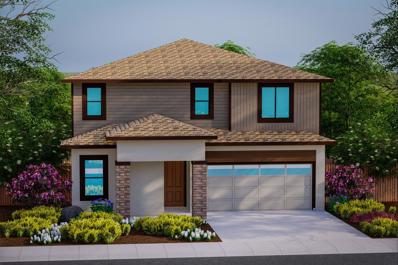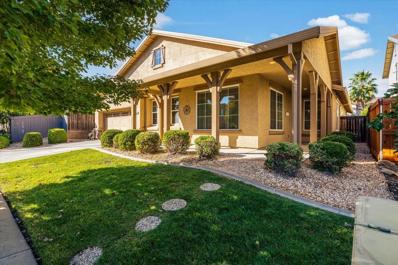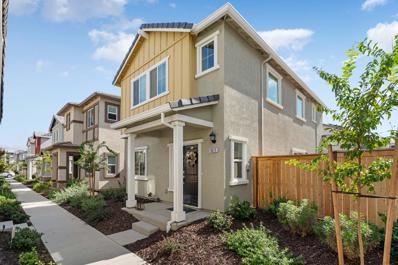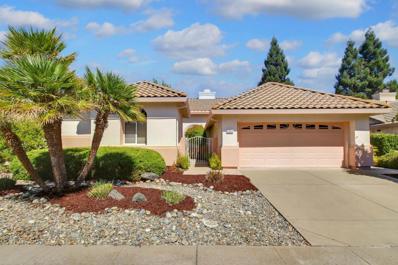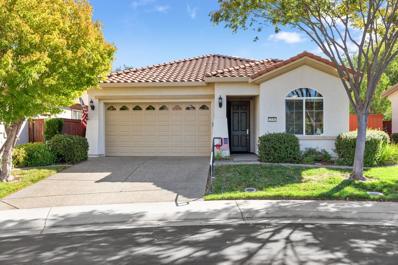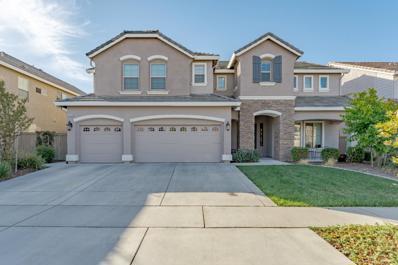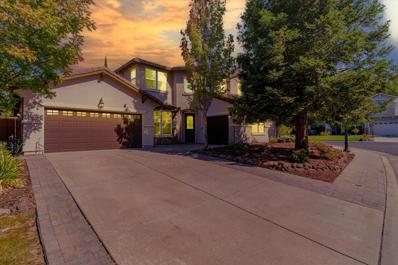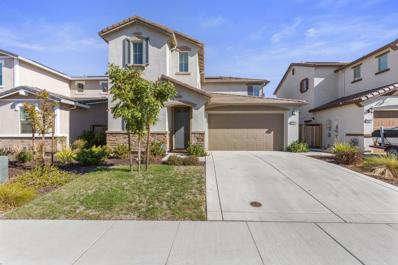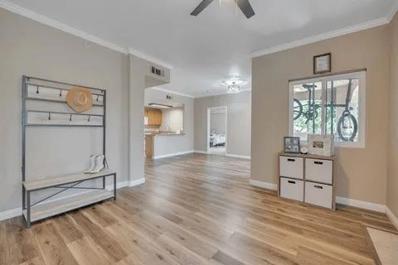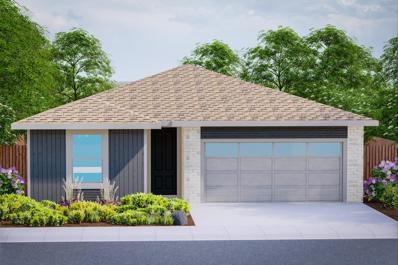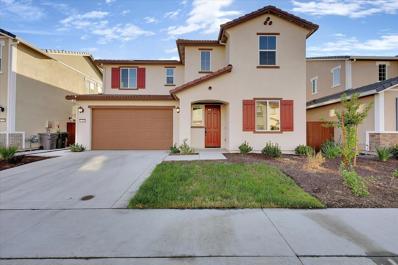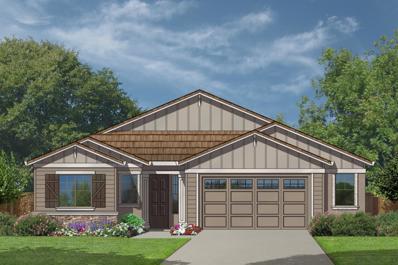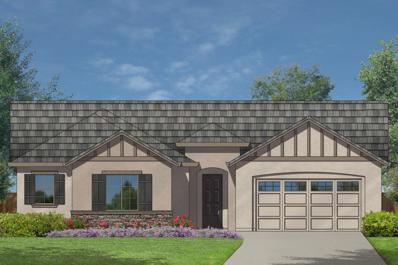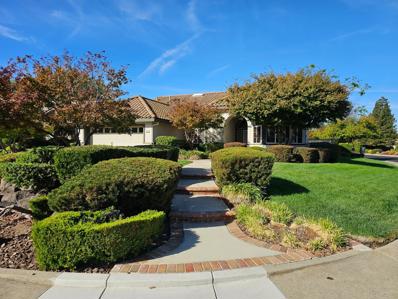Roseville CA Homes for Rent
- Type:
- Other
- Sq.Ft.:
- 1,296
- Status:
- Active
- Beds:
- 3
- Lot size:
- 0.09 Acres
- Year built:
- 2022
- Baths:
- 2.00
- MLS#:
- 224121690
- Subdivision:
- Balboa
ADDITIONAL INFORMATION
Welcome to this stunning two-story home located in a desirable Roseville neighborhood. The bright and airy open-concept layout offers seamless flow between the living room, kitchen, and dining areas, perfect for modern living. The kitchen features sleek countertops, white cabinetry, stainless steel appliances, and a spacious island, providing ample space for cooking and entertaining. Upstairs, the expansive master bedroom boasts large windows with peaceful views, allowing plenty of natural light to fill the room. Additional bedrooms provide flexibility for family, guests, or a home office. The contemporary bathrooms are designed for comfort, with stylish vanities, ample storage, and a combination of shower and tub options. Step outside to a private patio area, ideal for outdoor dining or relaxation. Low-maintenance landscaping in the front yard complements the modern exterior of the home. Conveniently located near parks, walking trails, shopping, and dining, this property offers easy access to everything you need. Don't miss this opportunity to own a beautiful home in a thriving community. Come see it today!
- Type:
- Other
- Sq.Ft.:
- 2,765
- Status:
- Active
- Beds:
- 6
- Lot size:
- 0.18 Acres
- Year built:
- 1993
- Baths:
- 3.00
- MLS#:
- 224120770
ADDITIONAL INFORMATION
Stunning recently updated spacious six bedroom home situated on a large end of cul-de-sac lot complete with sparkling pool & RV access. Designer appointed kitchen remodel with new high end built in stainless steel appliances, granite countertops, custom cabinets, lighting & plumbing fixtures along with wide plank laminate flooring & energy efficient upgrades including newer central heat & air, dual pane windows & a full Owned Solar Array eliminating electric bills! Desirable floor plan offering formal living & dining rooms, open kitchen with dining bar, large great room with fireplace, attached enclosed sun room, remote downstairs bedroom with full bath, upstairs game room, spacious bedrooms including an oversized primary suite with walk in closets, upstairs laundry room, tons of natural light & storage along with a full three car garage. Huge end of court private landscaped pie shaped lot with plenty of space to accommodate entertaining large groups with a built in pool with rock waterfalls, rock lined coy pond with additional water feature, mature trees & plants along with a large storage shed & full RV Access on the side yard with hidden concrete strips under grass. Desirable location close to Woodcreek schools, shopping & recreation!
- Type:
- Other
- Sq.Ft.:
- 2,071
- Status:
- Active
- Beds:
- 2
- Lot size:
- 0.16 Acres
- Year built:
- 2013
- Baths:
- 2.00
- MLS#:
- 224121337
- Subdivision:
- Westpark Village
ADDITIONAL INFORMATION
Nestled in the highly sought-after 55+ community of The Club at Westpark. This home is Just a short walk from the Community Clubhouse, gym, and pool. You will find this home offers both convenience and luxury. Designed with an open floor plan, it's perfect for entertaining guests as the living spaces flow seamlessly, making gatherings enjoyable and effortless. You will Step outside to a serene backyard, where a covered patio provides privacy for relaxation. Whether you're enjoying a morning coffee or an evening under the stars, this outdoor space is a perfect retreat. Additional features include leased solar panels, Brazilian Rosewood ,outdoor awning with fan and a recently replaced water heater in 2024.Embrace the vibrant lifestyle of The Club at Westpark and enjoy your years in this beautiful, haven.
- Type:
- Other
- Sq.Ft.:
- 1,567
- Status:
- Active
- Beds:
- 3
- Lot size:
- 0.06 Acres
- Year built:
- 2024
- Baths:
- 3.00
- MLS#:
- 224120623
- Subdivision:
- Winding Creek
ADDITIONAL INFORMATION
FANTASTIC nearly new two-story floor plan with 3 bedrooms, 2.5 bathrooms, and a 2-car garage. Features include a spacious open-concept great room, and a walk-in closet in the primary bedroom. The home is equipped with premium laminate flooring and carpet, granite counter tops, and white shaker-style cabinets. Also in the Home is a Connected® Smart Home System that includes Internet-connected devices: a video doorbell, programmable thermostat; a door lock; a smart light switch; and a touchscreen smart home control device. Dragonfly at Winding Creek is close to shopping, walking trails, and located in the highly desirable Roseville School District. Priced below new construction!
- Type:
- Other
- Sq.Ft.:
- 1,869
- Status:
- Active
- Beds:
- 3
- Lot size:
- 0.16 Acres
- Year built:
- 1998
- Baths:
- 2.00
- MLS#:
- 224120029
ADDITIONAL INFORMATION
This charming three-bedroom, two-bathroom Yosemite model home offers a bright and spacious layout, ideal for comfortable living. Enjoy peaceful moments on the covered back patio, surrounded by lush, mature landscapingperfect for outdoor entertaining or unwinding. The open-concept kitchen flows effortlessly into the living area, creating a warm and inviting atmosphere. With the added convenience of a zero-clearance roll-in shower, this home is both stylish and accessible. A true gem in the heart of the Sun City Roseville Community!
- Type:
- Other
- Sq.Ft.:
- 4,396
- Status:
- Active
- Beds:
- 5
- Lot size:
- 0.21 Acres
- Year built:
- 2004
- Baths:
- 5.00
- MLS#:
- 224107939
- Subdivision:
- Crocker Ranch
ADDITIONAL INFORMATION
This is the one you are waiting for. Spacious yet elegant floorplan. Located in a gated enclave of Crocker Ranch. Delightful front courtyard, welcoming entry, dramatic arches, formal living room w/fireplace, Large formal dining room adjacent to the perfect room, setup for Butler's Pantry or Wine Room. Huge family room w/fireplace open to kitchen w/large bar island and extra-large nook. Ample windows throughout. A guest bedroom w/private full bath on the 1st level. A Stairway leads to a huge loft provides versatile space. 5 bedrooms, 4.5 baths. Main Bedroom features retreat, spa-like en-suite bathroom w/balcony. Spacious 2nd bedroom w/private bath. All spacious brms w/large closets, some w/balconies, Large laundry room upstairs. New appliances/ cooktop brand new, HVAC & Water heater replaced a year ago. Backyard designed for easy maintenance for outdoor enjoyment & entertainment. Large patios and rock facade flower beds & planting area. Combination of queen palms and fruit trees This home is conveniently located near shops, restaurants and other local conveniences. Great schools; check out the ratings. Possible access to back yard. Front lawn is maintained by the HOA. This is a Neighborly street!
- Type:
- Other
- Sq.Ft.:
- 1,845
- Status:
- Active
- Beds:
- 4
- Lot size:
- 0.05 Acres
- Year built:
- 2019
- Baths:
- 3.00
- MLS#:
- 224120414
- Subdivision:
- Brenton Village
ADDITIONAL INFORMATION
Welcome to this stunning highly upgraded home! Enjoyable open floorplan! Amazing upgrades to include: tankless water heater, luxury plank flooring, whole house fan, in home sprinkler system, keyless entry! Another great feature is Master has 2 walk in closets! One in the bedroom and one in the bathroom! The stylish kitchen features granite counters, soft close cabinets, nice applicances, lots of cabinets, stainless steel refgrigerator included! This home also features a relaxing patio wired for a ceiling fan and plumbed for a gas BBQ! The 2 car attached garage has finished walls and ceiling! Across the street is a beautiful park with BBQ area! This fabulous home has been very well maintained! Ready for the new owner to make this home theirs!
- Type:
- Other
- Sq.Ft.:
- 2,388
- Status:
- Active
- Beds:
- 4
- Lot size:
- 0.15 Acres
- Year built:
- 2024
- Baths:
- 3.00
- MLS#:
- 224120523
- Subdivision:
- Cortland
ADDITIONAL INFORMATION
Lot 175 - Estimated completion by 11/30! Stunning Two-Story Home with Modern Features and Prime Location! This elegant two-story residence offers a thoughtfully designed open-concept floor plan, featuring lofty 9-foot ceilings and an inviting layout. The first floor includes a convenient bedroom and bathroom, along with a spacious great room that opens to the backyard, complete with a covered patio perfect for indoor-outdoor living. The gourmet kitchen is a chef's delight, showcasing a large island with quartz countertops, a double basin sink, and plenty of space for meal prep and entertaining. Upstairs, a versatile loft provides an ideal area for an additional living space, home office, or workout zone. The luxurious primary suite includes a walk-in closet, while the primary bathroom offers a walk-in shower, dual-sink vanity, and a linen closet for added storage. As an ENERGY STAR® certified home, this property is equipped with energy-efficient features, including a tankless water heater and programmable thermostat, enhancing both comfort and sustainability. Nestled in a quiet cul-de-sac across from a community park and close to scenic walking trails, this home combines tranquility with convenience.
- Type:
- Other
- Sq.Ft.:
- 2,054
- Status:
- Active
- Beds:
- 3
- Lot size:
- 0.1 Acres
- Baths:
- 3.00
- MLS#:
- 224120121
- Subdivision:
- Inspiration Village At Sierra Vista
ADDITIONAL INFORMATION
Welcome to your new two-story JMC HOME located in our newest community in West Roseville, Inspiration Village in Sierra Vista. Homesite 40 is a 2,054 SF home that has 3 bedrooms, 3 bathrooms, a 2-car garage and included outdoor covered patio. When you step in from the covered front porch, the first thing you see is a cozy den. Just past the first bathroom & the staircase is the great room & kitchen with a large island which includes bar seating, slab countertops & shaker style cabinets. Two secondary bedrooms plus bonus room & a bathroom are on the second floor with the laundry room & the master bedroom and bath. The master bedroom has a large walk-in closet and the master bath has a double-sink vanity, a bathtub & a separate shower. All this plus an Owned Solar Electric System is included in the price of your home, and the HOA maintains your front yard landscaping.
- Type:
- Other
- Sq.Ft.:
- 2,465
- Status:
- Active
- Beds:
- 4
- Lot size:
- 0.09 Acres
- Baths:
- 3.00
- MLS#:
- 224119962
- Subdivision:
- Verrado Ii At Solaire
ADDITIONAL INFORMATION
Stunning Plan 3 at Verrado II at Solaire is currently under construction and estimated to be complete in March! There is still time to choose interior design options on this one. This two-story home can be built as a 4-5 bedroom and features an open-concept design ideal for entertaining. Chef's kitchen offers stainless steel appliances, and a sizeable walk-in pantry for optimal storage. Pocket office provides an ideal space to catch up on email and mudroom is the perfect transition from garage to home where you can leave coats & shoes. The private primary suite is tucked away in the back of the home for extra privacy. This home is truly gorgeous! Enjoy a DOE Zero Energy Ready Home at Verrado II! Certified by the U.S. Department of Energy, these high-performance homes are so energy efficient that their renewable energy system could offset most or all the home's annual energy use. ENERGY STAR (R) Certified and Indoor airPLUS qualified.
- Type:
- Other
- Sq.Ft.:
- 2,468
- Status:
- Active
- Beds:
- 4
- Lot size:
- 0.09 Acres
- Baths:
- 3.00
- MLS#:
- 224119935
- Subdivision:
- Pinnacle At Solaire
ADDITIONAL INFORMATION
Brand new community, Pinnacle at Solaire's Plan 4! This two-story 4 bedroom + loft home is located on a south-facing homesite. Enjoy a beautiful designer kitchen with an abundance of slate-colored cabinets, granite counters, island, stainless steel appliances, and nice size walk-in pantry. The first-floor bedroom features a walk-in closet and will be a nice space for an older child or overnight guests. The expansive loft space creates additional room for your desired lifestyle. A spa-like primary bathroom provides the perfect escape for a relaxing afternoon or evening with an oversized walk-in shower, dual sinks and spacious walk-in closet. Enjoy a DOE Zero Energy Ready Home at Pinnacle! Certified by the U.S. Department of Energy, these high-performance homes are so energy efficient that their renewable energy system could offset most or all the home's annual energy use.
- Type:
- Other
- Sq.Ft.:
- 2,439
- Status:
- Active
- Beds:
- 4
- Lot size:
- 0.17 Acres
- Year built:
- 2008
- Baths:
- 3.00
- MLS#:
- 224119860
ADDITIONAL INFORMATION
Nestled in a quiet cul-de-sac, this stunning 4-bedroom, 3-bathroom home offers both comfort and style in one of the most desirable neighborhoods. The spacious layout boasts an expansive kitchen complete with a large island, perfect for entertaining, and seamlessly flows into the inviting family room - the heart of the home. Enjoy modern living with a newer HVAC system, ensuring year-round comfort. With a 3-car garage, there's ample space for parking and storage. Don't miss out on this exceptional home that combines convenience and charm, just minutes from West Park High School!
- Type:
- Other
- Sq.Ft.:
- 1,296
- Status:
- Active
- Beds:
- 3
- Lot size:
- 0.06 Acres
- Year built:
- 2024
- Baths:
- 2.00
- MLS#:
- 224119679
ADDITIONAL INFORMATION
Introducing a stunning, newly constructed home in the desirable Balboa II community. Built in 2024, this upgraded residence offers 3 bedrooms, 2 baths, and 1,296 sq ft of contemporary living space with nice finishes throughout. The kitchen featuring nice countertops, elegant cabinetry, a built-in microwave, and an electric range. Thoughtful design elements such as decorative wood accents, tile floors in bathrooms, trim work, and chandeliers enhance the home's sophisticated aesthetic. A generous walk-in pantry ensures ample storage, while the blend of laminate and carpet flooring adds warmth and comfort. The second level features bedrooms, with smart storage solutions like under-stair space for added convenience. This energy-efficient home is equipped with solar panels, promoting sustainability while reducing utility costs. The property offers a low-maintenance yard and a 2-car garage. Situated in a community that features walking trails, playgrounds, parks, and proximity to top-rated schools, it's ideal for families and outdoor enthusiasts. Located near Raley's ONE, Nugget Plaza, and the scenic Pleasant Grove Creek trails, this home is also within walking distance of Riego Creek Elementary, a short drive to Barbara Chilton Middle, and less than a mile from West Park High School
$1,740,416
3100 Saffron Lane Roseville, CA 95747
- Type:
- Other
- Sq.Ft.:
- 3,550
- Status:
- Active
- Beds:
- 4
- Lot size:
- 0.99 Acres
- Baths:
- 5.00
- MLS#:
- 224119771
- Subdivision:
- Cabral Ranch
ADDITIONAL INFORMATION
Welcome to Cabral Ranch. 12 single story homes all on roughly 1 acre lots behind the gates. Plan 1 is a 3550 sq ft 4 bed with a den, 4 1/2 bath, Kitchen, breakfast nook, family room, dining room laundry room with cabinets, sink and outdoor access. This home is a must see. the master bedroom has access to the backyard with an amazing bathroom with free standing tub and two closets. Kitchen has shaker cabinets with quartz counters and full backsplash, stainless steel appliances with double ovens and double dishwashers,. This home also includes a 738 SQ Ft ADU
- Type:
- Other
- Sq.Ft.:
- 1,781
- Status:
- Active
- Beds:
- 3
- Lot size:
- 0.16 Acres
- Year built:
- 1995
- Baths:
- 2.00
- MLS#:
- 224119528
- Subdivision:
- Sun City Roseville
ADDITIONAL INFORMATION
Del Webb's Sun City rare Calaveras Model with 3 bedrooms, 2 bathrooms. Beautiful landscaped backyard with colorful gardens and a covered patio. There is a double-sided fireplace in the Family-room/Kitchen and Living/Dining room. Beautiful brand-new LVP flooring throughout, new carpet in bedrooms. Home is light-bright with abundance of windows. Guest Bath has jetted walk-in tub. The primary-suite, has walk-in closet. Open Kitchen features brand new stainless gas cooktop and hood. Roof repairs and pest work completed. Inspections were completed: home, pest and roof reports are attached to MLS, as well as newer HVAC. New bark installed front + back yard. Dining areas have stylish new light fixture(s)The new stainless kitchen faucet over the double sink area looks at the backyard's gorgeous garden view. It is move-in condition, like new, + immaculate! It has a lovely nice size yard with planter boxes, trees, and aggregate walkways. You walk up to a fenced courtyard in front. Washer, dryer, and fridge included. Please take a drive-by, look at it today. Exterior power washed, windows cleaned inside-out, including tracks, interior tile steam cleaned. Pristine property, immaculate, priced to sell.
- Type:
- Other
- Sq.Ft.:
- 1,795
- Status:
- Active
- Beds:
- 3
- Lot size:
- 0.12 Acres
- Year built:
- 2009
- Baths:
- 2.00
- MLS#:
- 224119207
- Subdivision:
- The Club At Westpark
ADDITIONAL INFORMATION
Beautifully maintained and nestled within the highly desirable 55+ community of The Club at Westpark. This spacious 3 bedroom, 2 bath home has an abundance of natural light and modern touches throughout. A gourmet kitchen and cozy living space would be great for the entertainer - and for guests, a private bedroom and bath away from the primary bedroom suite. This open floorplan offers ample room throughout, perfect for any hobbyist- there is space and storage in the 3rd bedroom, plus floor-to-ceiling cabinets in the 2-car garage. A tranquil backyard has space for dining, grilling, and gardening; ideal for those who need low-maintenance, but ready for an abundant veggie garden. This lovely home is full of thoughtful details and you're if ever wanting more, enjoy the many amenities/events and social groups that are a part of this lively community.
- Type:
- Other
- Sq.Ft.:
- 4,000
- Status:
- Active
- Beds:
- 5
- Lot size:
- 0.16 Acres
- Year built:
- 2018
- Baths:
- 5.00
- MLS#:
- 224117462
- Subdivision:
- Fiddyment Ranch
ADDITIONAL INFORMATION
Welcome to this stunning two-story home, offering 5 spacious bedrooms and 4.5 luxurious baths, perfect for both family living and entertaining. Step inside to discover a large, modern kitchen featuring a grand island, ideal for gathering and meal prep. The inviting open floor plan flows seamlessly into the dining and living areas, creating a warm and welcoming atmosphere. Upstairs, you'll find a huge loft that serves as a perfect game room or media space, along with additional flexible living space to suit your needs. The thoughtful design includes a convenient Jack and Jill bathroom for the secondary bedrooms, and a serene junior suite located downstairs for guests or multi-generational living. Retreat to the primary bedroom, a tranquil haven located upstairs, complete with an en-suite bath designed for relaxation. With ample storage and well-appointed spaces throughout, this home is a true gem that combines comfort and style. Don't miss the opportunity to make it yours!
- Type:
- Other
- Sq.Ft.:
- 3,122
- Status:
- Active
- Beds:
- 4
- Lot size:
- 0.19 Acres
- Year built:
- 2001
- Baths:
- 4.00
- MLS#:
- 224119220
- Subdivision:
- Diamond Creek
ADDITIONAL INFORMATION
Gorgeous, welcoming home in an unbeatable location! This immaculately maintained home offers every amenity you're looking for. Situated on a desirable corner lot sheltered by beautiful evergreen trees on a quiet court in the secure gated community of Diamond Creek just minutes away from the best shopping, dining and recreation that Roseville and neighboring Rocklin and Lincoln have to offer, this must-see gem features a fantastic, much sought-after floor plan including an open kitchen with abundant cabinets and walk-in pantry, flowing open space for entertaining or gathering with family through the dining, living and family spaces highlighted by soaring ceilings in the dining room, downstairs master suite including a huge walk-in closet, and generously sized upstairs loft opening to the three secondary bedrooms, all with jack-and-jill bathroom access. Luxury vinyl plank flooring and custom paint throughout the house is less than two years old. Back yard features low-maintenance landscaping, an inviting pool with waterfall, a dog run on one side and storage sheds on the other, and all-new fencing. This delightful property is just waiting for its next lucky owner. Schedule your visit today!
- Type:
- Other
- Sq.Ft.:
- 2,786
- Status:
- Active
- Beds:
- 4
- Lot size:
- 0.11 Acres
- Year built:
- 2021
- Baths:
- 4.00
- MLS#:
- 224118289
ADDITIONAL INFORMATION
Dinner's almost ready!'' you shout from the couch, glancing toward the chef in the kitchen while the kids wrap up their homework in the dining room. This isn't just a houseit's the command center of your life, where style and practicality meet in perfect harmony. Welcome to 5200 Ashbrook Street, a home that doesn't just workit works for you. Built in 2021, this 4-bedroom, 3.5-bath stunner boasts a rare dual-master layout, ideal for multi-generational living or hosting guests who'll love their own private suite (complete with a full bath and laundry). Upstairs, a roomy loft offers a perfect space for movie nights, a home office, or a cozy reading nook. The chef's kitchen, with double ovens, a gas range, and ample cabinet space, flows seamlessly into the dining and living areas, making it easy to stay connected while cooking, working, or relaxing. And unlike new builds that demand landscaping and upgrades, this home is move-in ready, featuring a more open backyard and finishes that stand out from the crowd. Located in sought-after West Roseville, you're minutes from parks, top-rated schools, shopping, and pickleball courts (close enough to play but far enough to stay peaceful). Ready to make it yours?
- Type:
- Other
- Sq.Ft.:
- 1,057
- Status:
- Active
- Beds:
- 2
- Lot size:
- 0.03 Acres
- Year built:
- 2005
- Baths:
- 2.00
- MLS#:
- 224119009
ADDITIONAL INFORMATION
Discover a well-maintained condo featuring TWO master suites for added privacy and comfort. The open living room boasts elegant wood flooring and a cozy fireplace, creating a welcoming atmosphere. Enjoy a spacious covered balcony, perfect for outdoor gatherings, and a convenient inside laundry area. Recent upgrades include a new HVAC system installed last year and a water heater replaced four years ago. This gated complex offers a beautiful pool, spa and clubhouse for residents. Located in a desirable school district and within walking distance to grocery stores, restaurants, and a 24-hour fitness center. $267/mo HOA.
- Type:
- Other
- Sq.Ft.:
- 1,834
- Status:
- Active
- Beds:
- 3
- Lot size:
- 0.09 Acres
- Baths:
- 3.00
- MLS#:
- 224119005
- Subdivision:
- Inspiration Village At Sierra Vista
ADDITIONAL INFORMATION
Homesite 11 is located in Inspiration Village at Sierra Vista. At 1,834 square feet, this JMC home is the largest single-story home at Inspiration. This three bedroom, three bath home plus formal dining room has a two-car garage. Just off the entryway you will find your 2 secondary bedrooms plus formal dining room. The impressive kitchen has a large island with room for seating and extra cabinets for additional storage that extend along the wall into the informal dining area. The wide great room just off the kitchen has space for larger family gatherings. Bedroom three has an en suite bathroom making it a perfect space for a teen or a guest room. The master suite is situated to the back of this home with a large walk-in closet, a double-sink vanity, a bathtub and a separate shower. Beautiful Designer Package #2 has been preselected for this home. All this plus an Owned Solar Electric System included in the price of your home, and the HOA maintains your front yard landscaping.
- Type:
- Other
- Sq.Ft.:
- 2,704
- Status:
- Active
- Beds:
- 4
- Lot size:
- 0.09 Acres
- Year built:
- 2023
- Baths:
- 4.00
- MLS#:
- 224118342
ADDITIONAL INFORMATION
Welcome to your new home! This Lennar home was built in 2023 and has never fully been moved into. It has been a family vacation home. As you walk into the home you notice the high ceilings and beautiful staircase design. This home consists of 4 bedrooms and 3.5 bathrooms. Featuring a downstairs bed and full bath, large all white kitchen with quartz-countertops & stainless-steel appliances. Sliding glass door is steps from the kitchen and leads onto a covered outdoor patio. When you go upstairs you are welcomed by a grand loft area ready for all the family fun nights. Laundry room upstairs features a sink and cabinets. Master bedroom features dual sink vanity, large walk-in closet, tub, & shower. The backyard is an open canvas ready to be transformed by the new homeowner. Home includes every appliance, piece of furniture, and any fixture. This home is close to major highways, schools, restaurants, shopping, and with further development in the area there is more to come.
- Type:
- Other
- Sq.Ft.:
- 2,201
- Status:
- Active
- Beds:
- 3
- Lot size:
- 0.17 Acres
- Baths:
- 3.00
- MLS#:
- 224118565
- Subdivision:
- Excelsior Village At Sierra Vista
ADDITIONAL INFORMATION
Brand new single story JMC home under construction with estimated completion in Feb/March of 2025. Located on cul-de-sac with good size yard in a private gated community of elegant homes. Very open design with ensuite in secondary bedroom. California room option at the covered patio with outdoor fireplace perfect for entertaining. Gourmet kitchen features a large island, granite counters with full backsplash, double ovens, stainless appliances with five-burner cooktop, walk-in shower, large oval freestanding soaking tub, spacious three car garages. Owned Solar included standard and many more energy efficient features.
- Type:
- Other
- Sq.Ft.:
- 2,515
- Status:
- Active
- Beds:
- 4
- Lot size:
- 0.18 Acres
- Baths:
- 4.00
- MLS#:
- 224118544
- Subdivision:
- Excelsior Village At Sierra Vista
ADDITIONAL INFORMATION
Beautiful single story JMC home under construction on homesite 76 in the court. 4 Bedrooms, 3.5 Baths with 3 Car Garage. Located in a private gated community of elegant homes on spacious homesites. Very open design perfect for entertaining and California room with outdoor fireplace. Gourmet kitchen features a large island with room for seating, double ovens, stainless appliances with five-burner cooktop, spacious three car garages. Owned Solar included standard.
- Type:
- Other
- Sq.Ft.:
- 1,741
- Status:
- Active
- Beds:
- 2
- Lot size:
- 0.22 Acres
- Year built:
- 1995
- Baths:
- 2.00
- MLS#:
- 224117387
- Subdivision:
- Sun City Roseville
ADDITIONAL INFORMATION
Gorgeous 2 bedroom, 2 bath with 2.5 car garage in Sun City Roseville's 55+ active resort living senior community. This is the popular Yosemite model situated on a coveted corner lot of a cul-de-sac. Great location within the community away form busier streets. The kitchen is upgraded with granite countertops and stainless steel appliances. The open concept living and dining room has an added electric fireplace insert. The backyard is the perfect combination of welcoming space and low maintenance. Don't forget to click on the link for a self-guided 3D tour.
Barbara Lynn Simmons, CALBRE 637579, Xome Inc., CALBRE 1932600, [email protected], 844-400-XOME (9663), 2945 Townsgate Road, Suite 200, Westlake Village, CA 91361

Data maintained by MetroList® may not reflect all real estate activity in the market. All information has been provided by seller/other sources and has not been verified by broker. All measurements and all calculations of area (i.e., Sq Ft and Acreage) are approximate. All interested persons should independently verify the accuracy of all information. All real estate advertising placed by anyone through this service for real properties in the United States is subject to the US Federal Fair Housing Act of 1968, as amended, which makes it illegal to advertise "any preference, limitation or discrimination because of race, color, religion, sex, handicap, family status or national origin or an intention to make any such preference, limitation or discrimination." This service will not knowingly accept any advertisement for real estate which is in violation of the law. Our readers are hereby informed that all dwellings, under the jurisdiction of U.S. Federal regulations, advertised in this service are available on an equal opportunity basis. Terms of Use
Roseville Real Estate
The median home value in Roseville, CA is $604,300. This is lower than the county median home value of $642,000. The national median home value is $338,100. The average price of homes sold in Roseville, CA is $604,300. Approximately 64.99% of Roseville homes are owned, compared to 31% rented, while 4.01% are vacant. Roseville real estate listings include condos, townhomes, and single family homes for sale. Commercial properties are also available. If you see a property you’re interested in, contact a Roseville real estate agent to arrange a tour today!
Roseville, California 95747 has a population of 145,687. Roseville 95747 is more family-centric than the surrounding county with 35.47% of the households containing married families with children. The county average for households married with children is 34.43%.
The median household income in Roseville, California 95747 is $102,660. The median household income for the surrounding county is $99,734 compared to the national median of $69,021. The median age of people living in Roseville 95747 is 39.2 years.
Roseville Weather
The average high temperature in July is 94 degrees, with an average low temperature in January of 39 degrees. The average rainfall is approximately 21.2 inches per year, with 0 inches of snow per year.
