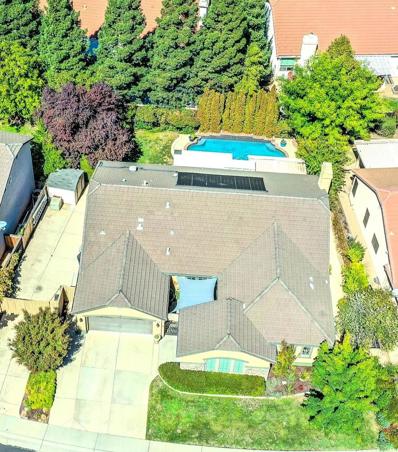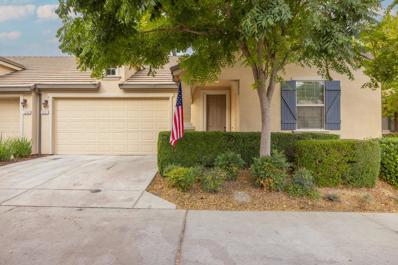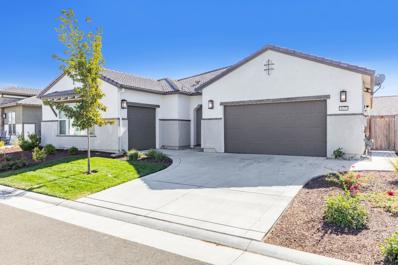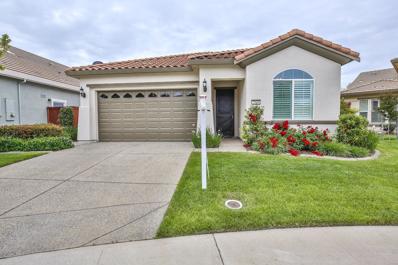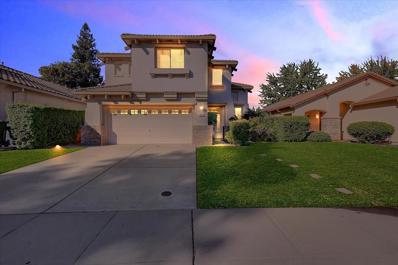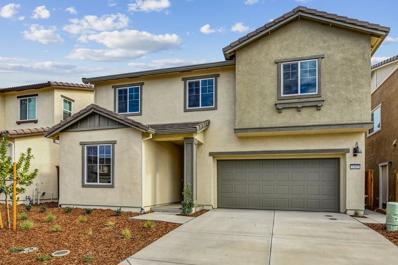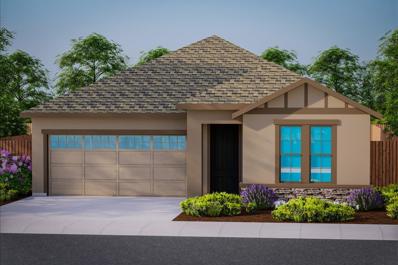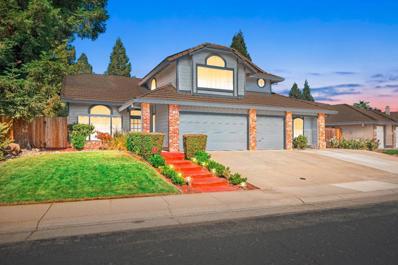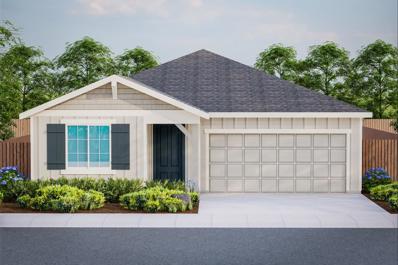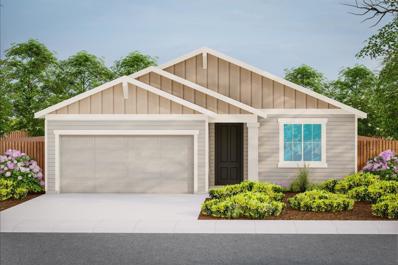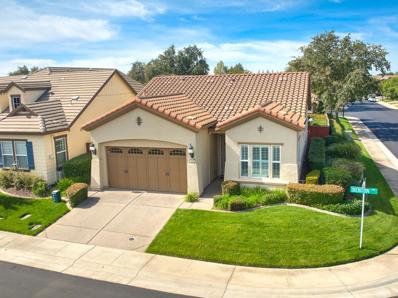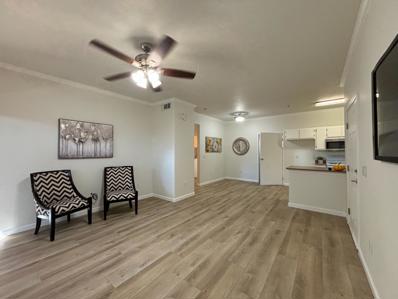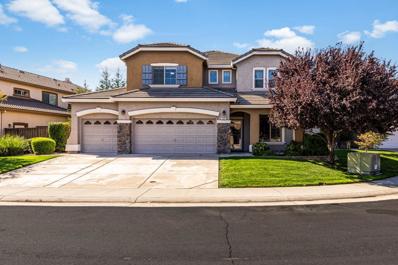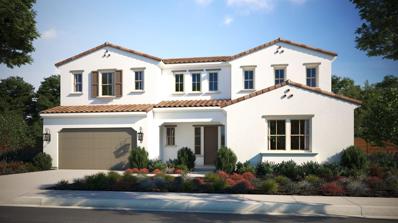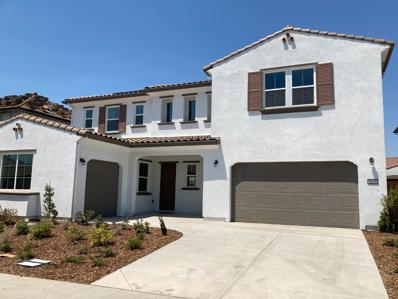Roseville CA Homes for Rent
Open House:
Saturday, 11/16 11:00-1:00PM
- Type:
- Other
- Sq.Ft.:
- 1,476
- Status:
- Active
- Beds:
- 3
- Lot size:
- 0.12 Acres
- Year built:
- 1995
- Baths:
- 2.00
- MLS#:
- 224110035
- Subdivision:
- Sun City Roseville
ADDITIONAL INFORMATION
Welcome to the resort style living in this highly sought-after active adult community. Enter through the inviting foyer that leads to the open floor plan designed for comfortable living. Picturesque nature filled windows at every turn. The heart of the home is found in the kitchen, gas range, and ample cabinet space, awaiting all of your culinary adventures. Kitchen opens to the family/dining rooms creating the perfect trifecta for entertaining or simply enjoying quality time with those you love. Secluded primary suite, where tranquility meets indulgence the extra-large walk-in closet offering an abundant space for all your wardrobe needs. The generously sized secondary bedroom provides comfort for overnight guests. Den/multipurpose room can be used as a game/office/craft room. Step out back to experience the lush colorful nature filed landscape offering a serene outdoor sanctuary to relax and unwind. Perfect yard to host all your Summertime BBQ events. Easy access anywhere you need to go! Welcome Home!
- Type:
- Other
- Sq.Ft.:
- 2,433
- Status:
- Active
- Beds:
- 3
- Lot size:
- 0.22 Acres
- Year built:
- 2002
- Baths:
- 3.00
- MLS#:
- 224117634
ADDITIONAL INFORMATION
Hard to find home with POOL AND RV (or boat and other toys) PARKING and Hookups in Sought After Quaint Neighborhood. Features include: 3-4 Bdrms, 3 Car Garage AND Separate RV Driveway Leading to Double Gates & RV Parking on Large Concrete Pad. Welcoming Gated Courtyard Feels is an Outdoor Room to Enjoy. Large Primary Suite with Outside Access to Tranquil Backyard. THREE closets in Primary Bedroom, including a Spacious Walk-In Closet. Gourmet Kitchen has Granite Countertops, 5 Burner Gas Cooktop, Stainless Appliances Soft Close Cabinets & Drawers Galore!! Plus there's a Butler's Pantry (more storage or bar area) AND Walk-In Pantry. 4th Room previously set up as on Office. French Doors Lead Out to the Lovely Landscaped, Private Backyard with Extended Patio Cover. Sparkling Built in Pool & Grass Area. Pool equipment Cleverly Tucked Away Behind the Bushes. Garage is a Homeowners & handyman's dream with Cabinets, Workbench and Custom Pegboard. Concrete Pad & Tuff Shed to Store your Outdoor Tools. Roseville Utilities & No HOA's. Short Drive to The Galleria & The Fountains, only 20 min to Airport. Walk/Ride to Walking and Bicycle Trails. Walking Distance to Elementary School and close Woodcreek H.S. New Costco coming nearby. See additional list of features.
- Type:
- Other
- Sq.Ft.:
- 1,762
- Status:
- Active
- Beds:
- 3
- Lot size:
- 0.1 Acres
- Year built:
- 2013
- Baths:
- 3.00
- MLS#:
- 224107390
- Subdivision:
- American Vineyard Village Ph 2
ADDITIONAL INFORMATION
Beautiful JMC home in private Roseville gated community. This home shows like a model and has been lovingly maintained by the original owners. The interior is freshly painted, carpet and tile has been professionally cleaned- MOVE IN READY! OPEN FLOOR PLAN with lots of NATURAL LIGHT make it easy to entertain and enjoy this relaxing space. In addition to the 3bds, there is a downstairs office/game/craft room to further meet your needs- so many possibilities. This is an ENERGY EFFICIENT home with OWNED SOLAR ,SMART THERMOSTATS (2 zones),smart whole house fan, efficient LED lighting, home fire sprinkler system, to name a few. Home is located in a quiet cul-de-sac in the back of the development on a larger than average lot and backs to an open field-NO HOMES BEHIND YOU! Enjoy relaxing in the meticulously maintained 8 person spa or enjoy a short walk to the private community playground/park. Front yard/ landscape is maintained by the HOA- back yard is low maintenance. Convenient freeway access, close to restaurants, shopping and schools. RUN DON'T WALK -MAKE THIS YOUR NEXT HOME!
- Type:
- Other
- Sq.Ft.:
- 2,720
- Status:
- Active
- Beds:
- 4
- Lot size:
- 0.21 Acres
- Year built:
- 2003
- Baths:
- 3.00
- MLS#:
- 224116074
ADDITIONAL INFORMATION
Welcome to your dream home on a court. This spacious residence features 4 bedrooms along with an additional den that can easily serve as a 5th bedroom, providing ample space for family and guests. With 3 full bathrooms, you'll never have to worry about morning rush hours. The heart of the home boasts a versatile dining room that can also transform into a game area, making it perfect for entertaining friends and family. The cozy family room is equipped with surround sound, creating an ideal setting for movie nights or gatherings. Retreat to the luxurious master bedroom, which includes a soaking tub, a walk-in closet, and double sinks for added convenience. The guest rooms share a thoughtfully designed Jack-and-Jill bathroom, ensuring comfort for all. Step outside to enjoy the nice covered patio, perfect for outdoor dining and relaxation, rain or shine. The easy-to-maintain rear yard features a tropical landscape, with a pool providing a serene oasis for unwinding. You'll also find 2 RV access points for your outdoor adventures and a convenient storage shed for all your gardening tools and equipment. Don't miss out on this incredible opportunity to own a home that perfectly balances comfort, style, and functionality! ---
- Type:
- Other
- Sq.Ft.:
- 1,163
- Status:
- Active
- Beds:
- 2
- Lot size:
- 0.09 Acres
- Year built:
- 2016
- Baths:
- 2.00
- MLS#:
- 224116780
- Subdivision:
- Eskaton Village Roseville
ADDITIONAL INFORMATION
Eskaton Village Cottage Cutie ~ this lightly lived in and well maintained 1163sf home feels like new and is ready for you to call it HOME SWEET HOME! The open floor plan is spacious with lots of windows and natural light. The granite counters and ample storage will satisfy the chef in the family, and on those days you're not in the mood to cook you can have food delivered from the lodge. This home is in a private and quiet location with an extended back patio, the perfect retreat for your morning coffee or afternoon reading. SIMPLIFY, RELAX and HAVE FUN! Eskaton takes care of the homes exterior, roof, landscaping, and they even provides light handyman services giving you time to do what you love! The Village Center is the social hub for gathering, events, exercise, swimming, eating and more. Enjoy the on-campus walking paths, on-campus shuttle, Village Green with dog park, garden boxes, bocce ball and a large gazebo. Living here you are in close proximity to City walking trails, and a multitude of shopping and dining options. Welcome home to 1257 Volonne Drive!
- Type:
- Other
- Sq.Ft.:
- 2,756
- Status:
- Active
- Beds:
- 3
- Lot size:
- 0.17 Acres
- Year built:
- 2021
- Baths:
- 3.00
- MLS#:
- 224113989
ADDITIONAL INFORMATION
Discover Easy and Luxury Living in the 55+ Gated Community of Heritage Placer Vineyards! This stunning SINGLE-STORY home boasts 3 bed/ 2.5 baths, w/a 3-CAR GARAGE and over 2,700 sq ft. The heart of the home is the CHEF'S KITCHEN, featuring beautiful subway tile backsplash and a massive quartz island that overlooks the open-concept dining and living areas making it perfect for entertaining during those upcoming Holidays! The kitchen is equipped with STAINLESS STEEL APPLIANCES, including a 5-burner gas stove, double ovens, a microwave, and a huge pantry. Step outside and imagine starting your day under the COVERED PATIOS with a fresh cup of coffee or winding down in the evening with a glass of wine and appreciating your low-maintenance backyard with raised garden beds for fresh herbs. The primary suite offers a generously sized WALK-IN CLOSET, outdoor access, and an additional retreat room. Admire the upgraded LED lighting, a GAS FIREPLACE, upgraded high ceilings, and OWNED SOLAR! This community offers an active and vibrant lifestyle. Stop by "The Forum" daily to enjoy the pool/spa, bocce ball, pickleball, tennis courts, a gym, or meet up with friends! Residents enjoy access to a private park, BBQ areas, and numerous social club
- Type:
- Other
- Sq.Ft.:
- 2,064
- Status:
- Active
- Beds:
- 2
- Lot size:
- 0.12 Acres
- Year built:
- 2019
- Baths:
- 3.00
- MLS#:
- 224116352
- Subdivision:
- Heritage Solaire 55+
ADDITIONAL INFORMATION
** ASSUMABLE LOAN 2.3% ** Charming Home in Heritage Solaria 55+ Community. Welcome to your dream retreat in the heart of Roseville's sought-after Heritage Solaria community! This beautifully maintained home offers the perfect blend of comfort, convenience, and an active lifestyle tailored for those 55 and over. Nestled in a vibrant community, this home is just moments away from shopping, schools, and picturesque golf courses. Enjoy easy access to a variety of amenities, dining, and entertainment options. Take advantage of a remarkable financial opportunity with an assumable VA loan at a low rate of 2.375%. This feature provides significant savings and flexibility for qualified buyers. Spacious Living, The open-concept floor plan creates an inviting atmosphere, perfect for entertaining friends or enjoying quiet evenings at home. Large windows fill the space with natural light, enhancing the home's warm and welcoming feel. Community Amenities, Residents of Heritage Solaria enjoy a host of fantastic amenities, including a sparkling pool, relaxing spa, well-equipped exercise room, and tennis courts. These features promote an active and social lifestyle while fostering a strong sense of community.
- Type:
- Other
- Sq.Ft.:
- 1,601
- Status:
- Active
- Beds:
- 3
- Lot size:
- 0.06 Acres
- Year built:
- 2017
- Baths:
- 3.00
- MLS#:
- 224116221
- Subdivision:
- Oakbriar
ADDITIONAL INFORMATION
Are you looking for a super clean, low maintenance, turn-key home in a desirable gated community? Look no further as this home has it all. You won't find a better value for a detached single-family home in Roseville! 3 bedrooms, 2.5 bath, upgraded dark cherry wood cabinets, granite countertops, stainless steel appliances and even the refrigerator and washer/dryer are included. The flooring is upgraded tile and carpet and each room has high speed wired internet. You'll also enjoy the finished 2 car attached garage, tankless water heater, window coverings, fresh new paint and custom lighting. The backyard is crafted with a Japanese Zen garden theme and is perfect for relaxing with a covered patio awning and custom built Trex deck. The location of this house is superb. It's within walking distance of the new Raley's One shopping center with many restaurant and retail options. You'll also have close access to several nature trails that go for miles. The city of Roseville offers the best schools, parks, services and utility rates in the area. So, if this home checks all your boxes and fits into your budget, come and check it out before it's gone.
- Type:
- Other
- Sq.Ft.:
- 1,795
- Status:
- Active
- Beds:
- 3
- Lot size:
- 0.12 Acres
- Year built:
- 2009
- Baths:
- 2.00
- MLS#:
- 224116378
- Subdivision:
- The Club At Westpark
ADDITIONAL INFORMATION
Discover the epitome of elegant living in this stunning Berry model home, nestled within the highly sought-after 55+ community of The Club at Westpark. From the moment you arrive, the inviting curb appeal draws you in. Designed with an open floor plan, this home is perfect for hosting family and friends. Every corner of the home boasts well-chosen upgrades, including beautifully maintained tile flooring, sleek granite countertops, and modern stainless-steel appliances. Sunlight streams through the picturesque windows, highlighting the warm, neutral tones of the thoughtfully selected paint palette. Your personal retreat awaits in the spacious master bedroom, complete with an expansive walk-in closet in the spacious en-suite bathroom. Guests will feel right at home in the private secondary bedroom and accompanying bathroom. For those working from home or pursuing hobbies, the office space conveniently located in the heart of the floor plan features a stylish double-door entrance. Outside, relax on the oversized concrete patio in the low-maintenance backyard. The clubhouse is filled with an array of fabulous amenities/social gatherings/wide variety of special interest groups and activities. Welcome Home!
- Type:
- Other
- Sq.Ft.:
- 1,973
- Status:
- Active
- Beds:
- 3
- Lot size:
- 0.11 Acres
- Year built:
- 1999
- Baths:
- 3.00
- MLS#:
- 224088581
ADDITIONAL INFORMATION
**Assumable VA loan of 2.25%** Welcome to 1651 Blanchard Drive, a beautifully maintained home in the heart of Roseville. This spacious 1973 sq ft property features 3 bedrooms with a huge loft and 2.5 bathrooms, making it perfect for families or those looking for a little extra space. As you enter, you're greeted by a bright and airy living space with large windows that allow plenty of natural light. The open-concept kitchen boasts modern appliances, ample cabinetry, and a breakfast nook, perfect for morning coffee or casual dining. The primary suite offers a peaceful retreat with an en-suite bathroom and generous closet space. Step outside into your private backyard oasis, ideal for entertaining with a pool! The fully fenced yard offers privacy and room for gardening or outdoor activities. Conveniently located near top-rated schools, parks, shopping, and dining, this home offers the best of Roseville living. With easy access to major highways, commuting is a breeze. Don't miss your chance to own this move-in-ready gem in one of Roseville's most desirable neighborhoods! Features: Brand New LVP flooring downstairs and fresh new paint throughout the entire home! Attached 2 car garage Central heating and cooling Come see this beauty today!
- Type:
- Other
- Sq.Ft.:
- 2,020
- Status:
- Active
- Beds:
- 4
- Lot size:
- 0.1 Acres
- Year built:
- 2024
- Baths:
- 3.00
- MLS#:
- 224116602
- Subdivision:
- Creekview Ranch
ADDITIONAL INFORMATION
Beautiful, better than NEW, energy-efficient home in Winding Creek. This home offers more than $75k in builder upgrades including upgraded counter tops, flooring, and cabinets as well as recently installed plantation shutters. This home also features OWNED SOLAR to keep your electricity bills extremely low. The expansive kitchen island overlooks the open-concept living area. Upstairs, a large closet and dual sinks complement the primary suite as well as a loft that can be used as an office or additional entertainment space. Just steps across the street from the planned future elementary school and large park as well as miles of trails to enjoy walking/biking.
Open House:
Saturday, 11/16 11:00-4:00PM
- Type:
- Other
- Sq.Ft.:
- 2,221
- Status:
- Active
- Beds:
- 4
- Lot size:
- 0.08 Acres
- Year built:
- 2024
- Baths:
- 3.00
- MLS#:
- 224115997
ADDITIONAL INFORMATION
Be the first to own this brand-new Tri Pointe home. This two-story Vibrance at Solaire Plan 2 features 4 Bedrooms, 3 Bathrooms, and a 2-bay Garage. Step into the Foyer that leads into a spacious and bright Great Room that includes a living area, dining area, and Kitchen. Downstairs Bedroom and full Bathroom off the Foyer. The Great Room contains contains a 3-piece GE® 30 stainless appliance package, quartz countertops, Sutter midnight cabinets with chrome hardware, and a full 3x12 fawn glossy subway tile backsplash. Upstairs you'll find a Loft off the stairs, perfect for entertaining. Also upstairs is the spacious Primary Suite containing a walk-in closet, spa shower, and dual vanities. You'll also find upstairs two bedrooms and a full bathroom. Upstairs Laundry Room. Tri Pointe LivingSmart® features included as standard. This home is nearing completion with the estimated move-in date December 2024.
- Type:
- Other
- Sq.Ft.:
- 1,504
- Status:
- Active
- Beds:
- 4
- Lot size:
- 0.1 Acres
- Baths:
- 3.00
- MLS#:
- 224115797
- Subdivision:
- Inspiration At Sierra Vista
ADDITIONAL INFORMATION
New single-story JMC HOME located in West Roseville, Inspiration Village in Sierra Vista. Homesite 10 is a 1,504 SF home with four bedrooms, three bathrooms and a two-car garage. Two secondary bedrooms are located at the front of the home, separated by a shared bathroom. Down the hall, a spacious great room is separated from the kitchen by a large island with room for seating and a dining area. Just off the kitchen, a hall leads past the laundry room and one more bedroom and bathroom, to the master bedroom suite with its walk-in closet, linen closet, double-sink vanity and shower. Outside you will enjoy your backyard covered patio for extra living space. Ask about our beautiful Designer Package. The HOA maintains your front yard landscaping, plus Owned Solar Electric System is included in the price of this home.
- Type:
- Single Family
- Sq.Ft.:
- 2,015
- Status:
- Active
- Beds:
- 4
- Lot size:
- 0.18 Acres
- Year built:
- 1996
- Baths:
- 3.00
- MLS#:
- ML81983770
ADDITIONAL INFORMATION
Step into this stunning Home located in the highly sought-after Roseville neighborhood. This immaculate, move-in ready home features 4 spacious bedrooms, 3 full baths, an updated gorgeous kitchen boasting with an open-concept layout w/ plenty of natural lighting, with fairly new stainless steel appliances, the home offers solar panels, custom window shutters throughout the home, hardwood flooring and an updated kitchen. The layout of the home is ideal for modern living. Home has an impressive 4-car garage, with a beautiful backyard oasis completed with a swimming pool and a Gazabo .The backyard offers a relaxing and entertaining atmosphere for your next family gathering. Conveniently located near top-rated schools, shopping centers and blocks away from Woodcreek Golf Club this home is perfect for families looking to settle in a prime neighborhood.
- Type:
- Other
- Sq.Ft.:
- 1,503
- Status:
- Active
- Beds:
- 4
- Lot size:
- 0.13 Acres
- Baths:
- 3.00
- MLS#:
- 224115493
- Subdivision:
- Northbrook At Fiddyment Farms
ADDITIONAL INFORMATION
Welcome to Lot 84B at Northbrook in Fiddyment Farms by JMC Homes. Northbrook is a brand new community with a collection of all single story homes on generous lot sizes. This 1503 SF home includes 4 bedrooms, 3 bathrooms and an open great room style living room, kitchen and dining area. The kitchen features shaker style cabinets, an island with barstool seating, slab counters plus a pantry closet. This family home features the Master Suite with one secondary bedroom to the back and two additional bedrooms to the front of the home. Dual master closets and dual sinks are some of the included amenities you will enjoy. Upgraded laminate flooring throughout all rooms except bedrooms which are carpet, this home also includes an owned solar system and built in back patio cover at no extra charge. Located in the highly desirable Roseville City School District and also close to parks, dining, recreation and shopping.
- Type:
- Other
- Sq.Ft.:
- 1,119
- Status:
- Active
- Beds:
- 2
- Lot size:
- 0.1 Acres
- Year built:
- 1998
- Baths:
- 2.00
- MLS#:
- 224114576
- Subdivision:
- Sun City Roseville
ADDITIONAL INFORMATION
This home is the charming Meadow plan located in the 55+ community of Sun City Roseville. It features two full bedrooms, two full baths and a finished two car garage located within a cul de sac. This home was a former Vacation Villa so it has upgrades you won't see in most Meadow plans such as the built-in entertainment center, three skylights, and storage in the island between the dining and living spaces. Lovely features of this plan has are the windows which allow natural light into every room, the wood flooring, six ceiling fans and the built-in desk and armoire in the 2nd bedroom. The backyard features a covered patio with an automatic awning that raises and lowers by remote control. Sun City features no Mello-Roos bonds and low HOA fees.
- Type:
- Other
- Sq.Ft.:
- 1,501
- Status:
- Active
- Beds:
- 3
- Lot size:
- 0.13 Acres
- Baths:
- 2.00
- MLS#:
- 224115471
- Subdivision:
- Northbrook At Fiddyment Farms
ADDITIONAL INFORMATION
Welcome to Homesite 83B at Northbrook by JMC Homes. Northbrook is a brand new community with a collection of all single story homes on generous lot sizes, located in Fiddyment Farms. This home includes 3 bedrooms, 2 bathrooms and an open great room style living, kitchen and dining area, plus a 2-car garage. The kitchen features a breakfast nook in front of home, wood shaker style cabinets, an island and slab countertops. Upgraded hard surface laminate flooring throughout all rooms except bedrooms which are carpet. The master suite includes a generous sized walk-in closet. This home includes an extra large backyard & covered patio. This home also includes an owned solar system at no extra charge. Located in the highly desirable Roseville City School District and also close to parks, dining, recreation and shopping.
- Type:
- Other
- Sq.Ft.:
- 1,057
- Status:
- Active
- Beds:
- 2
- Lot size:
- 0.03 Acres
- Year built:
- 2005
- Baths:
- 2.00
- MLS#:
- 224115272
ADDITIONAL INFORMATION
Cute 2 bedroom, 2 bathroom condo on the ground floor located in a quiet private area of the Villas at Diamond Creek. Condo is a minor fixer: needs new flooring in the hall bathroom, laundryroom and kitchen. Livingroom and second bedroom have new carpeting. Brand new water heater and A/C unit installed in 2024. Single car garage and one open parking space: Maximum 2 cars allowed. Seller is selling as is.
$559,000
2241 Benton Loop Roseville, CA 95747
- Type:
- Other
- Sq.Ft.:
- 1,645
- Status:
- Active
- Beds:
- 3
- Lot size:
- 0.13 Acres
- Year built:
- 2006
- Baths:
- 2.00
- MLS#:
- 224114772
- Subdivision:
- Del Webb
ADDITIONAL INFORMATION
Charming home on a spacious corner lot. DEL WEBB adult living community part of The Club at Westpark. 3 bedrooms and bedrooms 2 full bath. Open floor plant with 10ft ceilings. Plantation shutters through-out. Patio in the backyard with retractable awning perfect for entertaining. Backyard nicely landscaped.
- Type:
- Other
- Sq.Ft.:
- 758
- Status:
- Active
- Beds:
- 1
- Lot size:
- 0.02 Acres
- Year built:
- 2003
- Baths:
- 1.00
- MLS#:
- 224109183
- Subdivision:
- Villas At Diamond Creek
ADDITIONAL INFORMATION
Contact Dennis Ow 916-708-2486 Nov 10-17. Super cute condo in a small gated community located near EVERYTHING you want & need. One bedroom/one bath ground flor unit with a coveted 2+ car tandem garage that opens into the unit. New LVP flooring & carpet in bedroom, new electric range, new toilet. Unit has wider doors for wheelchair access or just because it looks good! Low HOA dues.
- Type:
- Other
- Sq.Ft.:
- 1,547
- Status:
- Active
- Beds:
- 3
- Lot size:
- 0.07 Acres
- Baths:
- 3.00
- MLS#:
- 224114736
- Subdivision:
- Milazzo
ADDITIONAL INFORMATION
Discover your dream home with this stunning 3 bedroom, 2.5 bath home, 2 story brand new home located on a court. This property combines modern living with upgrades and prime location. Laminate flooring in the main living areas and bathrooms are included as well as granite countertops. The Milazzo community is in Roseville school district. Milazzo is a solar-mandatory community. Also included is the Home is Connected® Smart Home System that includes some or all of the following internet-connected devices: a video doorbell, programmable thermostat; a door lock; a smart light switch; and a touchscreen smart home control device. All renderings and floorplans are artists' conceptions and not to scale.
- Type:
- Other
- Sq.Ft.:
- 1,378
- Status:
- Active
- Beds:
- 3
- Lot size:
- 0.09 Acres
- Baths:
- 3.00
- MLS#:
- 224114716
- Subdivision:
- Milazzo
ADDITIONAL INFORMATION
Discover your dream home with this beautiful 3 bedroom, 2.5 bath, 2 story brand new home located on a court. This property combines modern living with upgrades and prime location. Laminate flooring in the main living areas and bathrooms are included as well as granite countertops. The Milazzo community is in Roseville school district. Milazzo is a solar-mandatory community. Also included is the Home is Connected Smart Home System that includes some or all of the following internet-connected devices: a video camera doorbell, programmable thermostat, a door lock, a smart light switch, and a touch screen smart home control device. All renderings and floorplans are artists conceptions and not to scale. This home won't last long.
- Type:
- Other
- Sq.Ft.:
- 3,302
- Status:
- Active
- Beds:
- 5
- Lot size:
- 0.15 Acres
- Year built:
- 2010
- Baths:
- 4.00
- MLS#:
- 224112632
- Subdivision:
- Crocker Ranch
ADDITIONAL INFORMATION
Incredible New Price for this expansive 5 bed, 3.5 bath home in Crocker Ranch, boasting ensuites on each level, an upstairs loft, dynamic landscaping, and a 4- CAR GARAGE! Starting with the chef, this dream kitchen and formal dining space offers granite counters, double ovens, ample counterspace, an abundance of storage, and a bar-top island perfect for conversation. Gather with friends in the inviting family room, featuring a gas fireplace. Or enjoy a quiet moment in the separate living room. Upstairs, discover the primary suite, 3 additional bedrooms, the loft, a dreamy laundry room, and a built-in workspace. The primary bedroom is a sanctuary w/ a walk-in closet and ensuite bath, starring double sinks, make-up counter, soaking tub, and shower. The hall bath presents dual sinks and plenty of space, with a secluded shower over tub and toilet. And the ground-level junior suite makes multi-generational living a breeze. Also noteworthy are the engineered wood floors, crown molding, shutters, surround sound wiring, and updated light fixtures. Now for the drumroll please . . . the outdoor space is designed for easy living with: stunning hardscapes, artificial turf, generous covered patio w/ speakers and fan, built-in smoker, cozy firepit, a pair of raised garden, and a shed.
$1,151,422
3041 Palo Alto Street Roseville, CA 95747
- Type:
- Other
- Sq.Ft.:
- 3,978
- Status:
- Active
- Beds:
- 4
- Lot size:
- 0.16 Acres
- Year built:
- 2024
- Baths:
- 5.00
- MLS#:
- 224114412
- Subdivision:
- Valley Oak The Trails
ADDITIONAL INFORMATION
Start the new year in your NEW HOME! Nestled in the prestigious Campus Oak community of Roseville, Residence 3 at The Trails is a stunning home that's ready for you to move in. Spanning an impressive 3,978 square feet, it boasts four bedrooms, four and a half bathrooms, and a spacious loft. Ideal for entertaining, the home features a convenient prep kitchen, a downstairs bedroom, and a covered California room that enhances both living and entertainment spaces. This residence is further elevated by a carefully curated designer upgrade package, showcasing elegant finishes like pristine white shaker cabinets throughout. Living at The Trails means enjoying the best of Placer County, with easy access to major freeways, a variety of recreational options, shopping, and highly regarded schools. Plus, with no HOA fees, this is a unique opportunity to become part of an exceptional community. Don't miss outmake this extraordinary home yours and embark on a new chapter of luxurious living.
$1,220,835
3033 Palo Alto Street Roseville, CA 95747
- Type:
- Other
- Sq.Ft.:
- 4,403
- Status:
- Active
- Beds:
- 5
- Lot size:
- 0.16 Acres
- Year built:
- 2024
- Baths:
- 5.00
- MLS#:
- 224113627
- Subdivision:
- Valley Oak The Parks
ADDITIONAL INFORMATION
Start the new year in your NEW HOME! Experience the pinnacle of luxury with Trails Residence 4, nestled in the serene Valley Oak enclave of Roseville. This spectacular two-story home spans an impressive 4,403 square feet, offering five spacious bedrooms, four and a half bathrooms, and a secondary prep kitchen perfect for culinary enthusiasts. From the moment you step inside, you'll be captivated by the formal dining room and the expansive second-floor loft. The primary suite is a private retreat with a vast walk-in closet, while every detail reflects sophisticated design and exquisite finishes from our meticulously curated design studio package. Located within the vibrant Campus Oaks master plan, you'll enjoy over 224 acres of lush parks, bustling retail, and dynamic commercial centersall without the constraints of an HOA. This is your rare chance to own a home of unparalleled elegance and immediate availability. Don't let this unique opportunity slip awayclaim your sanctuary today!
Barbara Lynn Simmons, CALBRE 637579, Xome Inc., CALBRE 1932600, [email protected], 844-400-XOME (9663), 2945 Townsgate Road, Suite 200, Westlake Village, CA 91361

Data maintained by MetroList® may not reflect all real estate activity in the market. All information has been provided by seller/other sources and has not been verified by broker. All measurements and all calculations of area (i.e., Sq Ft and Acreage) are approximate. All interested persons should independently verify the accuracy of all information. All real estate advertising placed by anyone through this service for real properties in the United States is subject to the US Federal Fair Housing Act of 1968, as amended, which makes it illegal to advertise "any preference, limitation or discrimination because of race, color, religion, sex, handicap, family status or national origin or an intention to make any such preference, limitation or discrimination." This service will not knowingly accept any advertisement for real estate which is in violation of the law. Our readers are hereby informed that all dwellings, under the jurisdiction of U.S. Federal regulations, advertised in this service are available on an equal opportunity basis. Terms of Use
Roseville Real Estate
The median home value in Roseville, CA is $604,300. This is lower than the county median home value of $642,000. The national median home value is $338,100. The average price of homes sold in Roseville, CA is $604,300. Approximately 64.99% of Roseville homes are owned, compared to 31% rented, while 4.01% are vacant. Roseville real estate listings include condos, townhomes, and single family homes for sale. Commercial properties are also available. If you see a property you’re interested in, contact a Roseville real estate agent to arrange a tour today!
Roseville, California 95747 has a population of 145,687. Roseville 95747 is more family-centric than the surrounding county with 35.47% of the households containing married families with children. The county average for households married with children is 34.43%.
The median household income in Roseville, California 95747 is $102,660. The median household income for the surrounding county is $99,734 compared to the national median of $69,021. The median age of people living in Roseville 95747 is 39.2 years.
Roseville Weather
The average high temperature in July is 94 degrees, with an average low temperature in January of 39 degrees. The average rainfall is approximately 21.2 inches per year, with 0 inches of snow per year.

