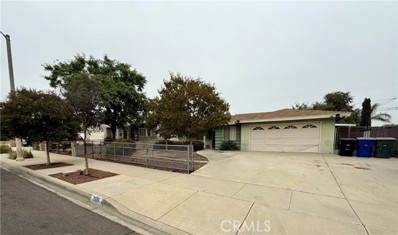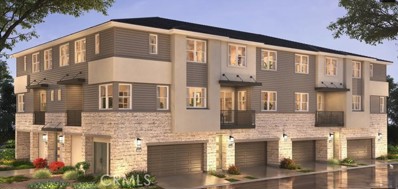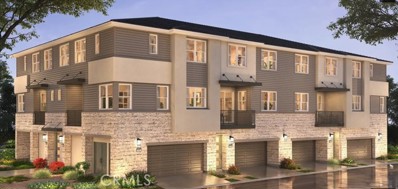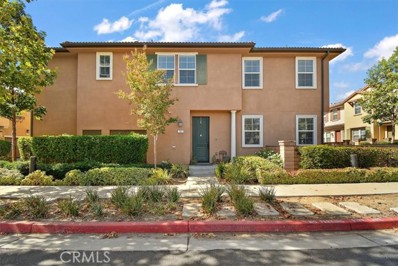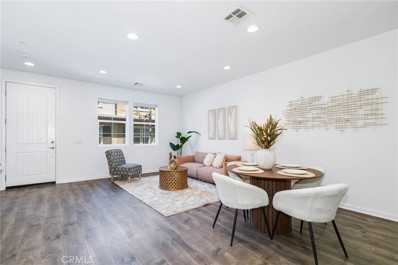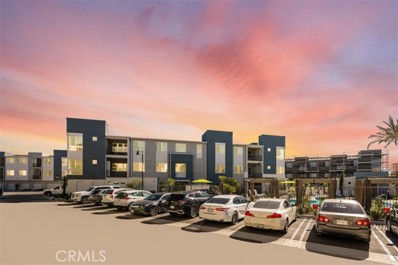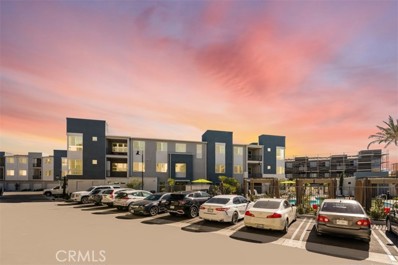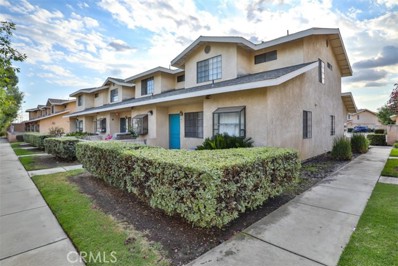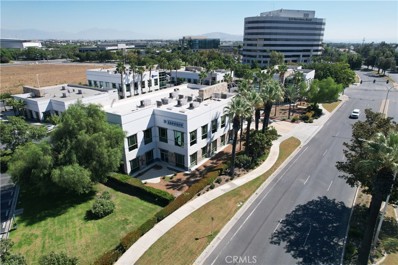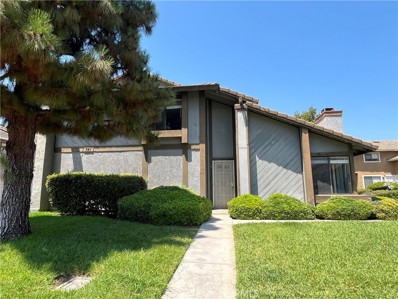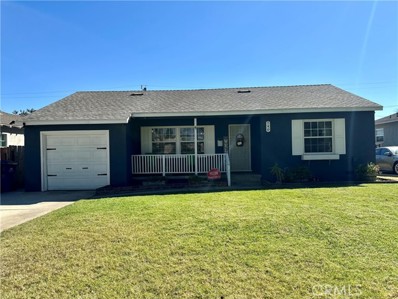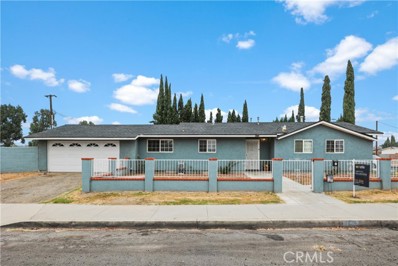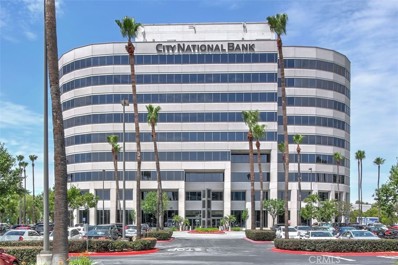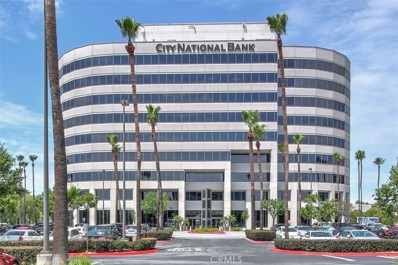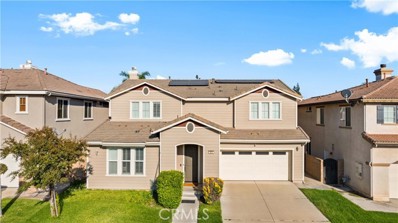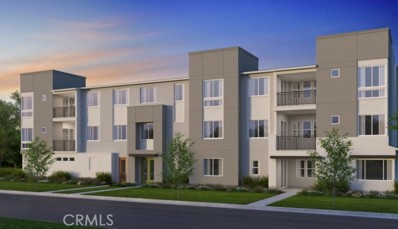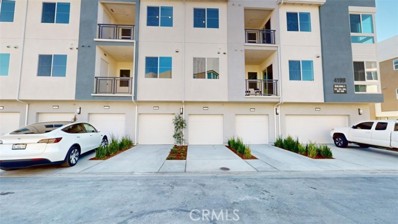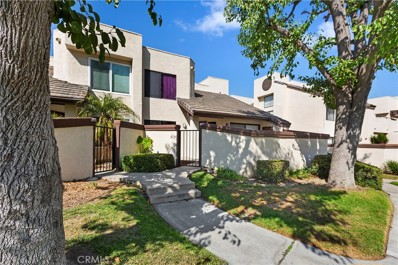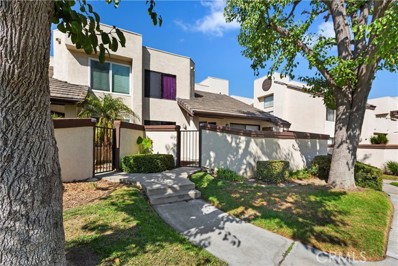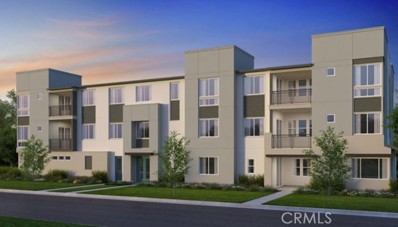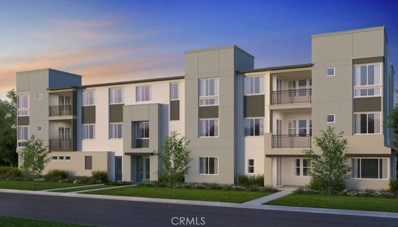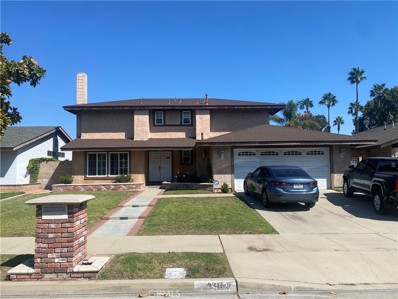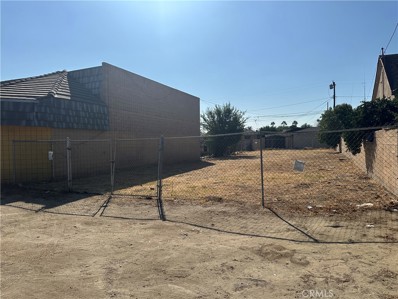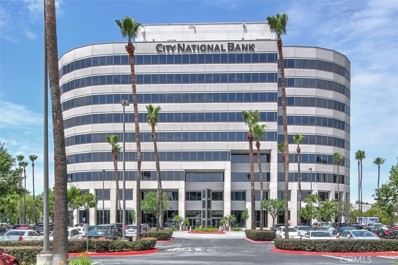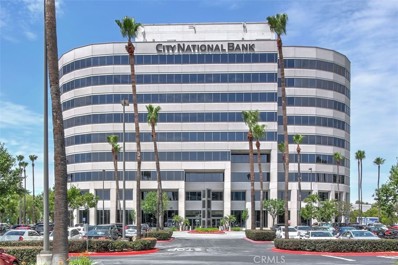Ontario CA Homes for Rent
$599,888
1628 Glenn Avenue Ontario, CA 91764
- Type:
- Single Family
- Sq.Ft.:
- 1,532
- Status:
- Active
- Beds:
- 3
- Lot size:
- 0.17 Acres
- Year built:
- 1968
- Baths:
- 2.00
- MLS#:
- CV24220996
ADDITIONAL INFORMATION
Priced to Sell – Great Opportunity in Sought-After Ontario Neighborhood! This 3-bedroom, 2-bathroom home, spanning 1,532 square feet, sits on a spacious 7,215 square foot lot. Built in 1968, this property is ready for buyers willing to roll up their sleeves and bring it back to its full potential. Perfectly located next to Vineyard Park, it’s an ideal spot for outdoor activities for the whole family. For golf enthusiasts, Upland Hills and Red Hill Country Club are nearby, and you’re just blocks from historic Downtown Upland’s shops and dining. This home offers endless possibilities. It features RV parking, a cozy fireplace in the living room, and a backyard with just enough space to entertain. The quiet, tree-lined streets and ample parking make it a perfect opportunity to invest in a highly sought-after area. Don’t miss out on this opportunity to make it your own!
- Type:
- Condo
- Sq.Ft.:
- 1,418
- Status:
- Active
- Beds:
- 2
- Year built:
- 2024
- Baths:
- 3.00
- MLS#:
- CROC24218138
ADDITIONAL INFORMATION
New Shea Homes Community. Near Shopping and dining, great walkable neighborhood. Brand New Construction. Includes all new appliances, quartz counters, upgraded flooring throughout. Solar Purchase included in list price. No Mello Roo's Tax.
- Type:
- Condo
- Sq.Ft.:
- 1,418
- Status:
- Active
- Beds:
- 2
- Year built:
- 2024
- Baths:
- 3.00
- MLS#:
- OC24218138
ADDITIONAL INFORMATION
New Shea Homes Community. Near Shopping and dining, great walkable neighborhood. Brand New Construction. Includes all new appliances, quartz counters, upgraded flooring throughout. Solar Purchase included in list price. No Mello Roo's Tax.
$619,999
731 Via Dolcetto Ontario, CA 91764
- Type:
- Townhouse
- Sq.Ft.:
- 1,749
- Status:
- Active
- Beds:
- 4
- Lot size:
- 0.02 Acres
- Year built:
- 2015
- Baths:
- 3.00
- MLS#:
- CV24217664
ADDITIONAL INFORMATION
Situated within the gated master planned Parkside Ontario Community, this end unit benefits from abundant natural light, high ceilings, and a spacious side yard. The home features an open layout, a beautiful gourmet kitchen with granite countertops and large center island, white cabinets, stainless steel appliances and a living room with access to a private patio yard. Upstairs you will find 3 spacious bedrooms, 2 bathrooms, and a loft that can be used as a home office or a kids play area. Amenities at Parkside Community include an oversized swimming pool, a clubhouse, a fire pit area, a kids playground, a dog park, and ample parking. Next to the community is Cucamonga Guasti Regional Park which offers recreational activities like fishing, pedal boating, and water play areas. It is also a short drive to Ontario Mills, Victoria Gardens, Costco, Best Buy, Ranch 99 Market, Metrolink stations, and the Ontario International Airport. Low tax rate and low HOA dues. Perfect for first-time homeowners or savvy investors.
$595,000
3004 Via Fiano Ontario, CA 91764
Open House:
Sunday, 11/17 1:00-4:00PM
- Type:
- Condo
- Sq.Ft.:
- 1,462
- Status:
- Active
- Beds:
- 3
- Lot size:
- 0.03 Acres
- Year built:
- 2016
- Baths:
- 3.00
- MLS#:
- TR24215121
ADDITIONAL INFORMATION
Super LOW 1.1% property tax! This two story townhome features a 2 car garage and a layout where all 3 bedrooms are located upstairs, offering a spacious and open floor plan. Recently upgraded with brand new interior paint on walls and doors and brand new vinyl flooring throughout the second floor, stainless steel appliances, abundant recessed lighting, and brand new bathroom faucets, this residence exudes modern charm and functionality. With low HOA dues and low tax rate of 1.1%, residents also benefit from the amenities within the gated community, including an oversized swimming pool, club house, fire pit area, kids playground, and expansive green zones with ample parking. Adjacent to the community lies Cucamonga-Guasti Regional Park, offering recreational activities such as fishing, pedal boating, and water play areas. Positioned conveniently along Inland Empire Boulevard, this residence is just a short drive away from Ontario Mills, Victoria Gardens, Costco, Ranch 99 Market, and the Ontario International Airport. Don't miss the chance to experience this charming abode, schedule a viewing today and prepare to be captivated!
- Type:
- Condo
- Sq.Ft.:
- 956
- Status:
- Active
- Beds:
- 2
- Year built:
- 2024
- Baths:
- 2.00
- MLS#:
- IG24214550
ADDITIONAL INFORMATION
MLS#IG24214550 REPRESENTATIVE PHOTOS ADDED. November Completion! Welcome to Plan 2 at Radius at Piemonte, where comfort and style meet! This thoughtfully designed floor plan provides ample space for family gatherings or hosting friends. The open-concept layout seamlessly blends the living, dining, and kitchen areas, creating a warm and inviting atmosphere for all. Step through the sliding glass doors to your outdoor living space, perfect for sipping your morning coffee or unwinding with an evening glass of wine. Your primary suite offers the ultimate retreat, featuring a spacious shower and a walk-in closet for added luxury. The home also includes a secondary bedroom with a full bath and a convenient laundry room. Additional features include a detached two-car garage, elegant shaker cabinetry, granite countertops, stylish flooring, and other beautiful designer finishes. Solar is included in price.
- Type:
- Condo
- Sq.Ft.:
- 956
- Status:
- Active
- Beds:
- 2
- Year built:
- 2024
- Baths:
- 2.00
- MLS#:
- CRIG24214550
ADDITIONAL INFORMATION
MLS#IG24214550 REPRESENTATIVE PHOTOS ADDED. November Completion! Welcome to Plan 2 at Radius at Piemonte, where comfort and style meet! This thoughtfully designed floor plan provides ample space for family gatherings or hosting friends. The open-concept layout seamlessly blends the living, dining, and kitchen areas, creating a warm and inviting atmosphere for all. Step through the sliding glass doors to your outdoor living space, perfect for sipping your morning coffee or unwinding with an evening glass of wine. Your primary suite offers the ultimate retreat, featuring a spacious shower and a walk-in closet for added luxury. The home also includes a secondary bedroom with a full bath and a convenient laundry room. Additional features include a detached two-car garage, elegant shaker cabinetry, granite countertops, stylish flooring, and other beautiful designer finishes. Solar is included in price.
- Type:
- Condo
- Sq.Ft.:
- 965
- Status:
- Active
- Beds:
- 2
- Lot size:
- 0.02 Acres
- Year built:
- 1991
- Baths:
- 3.00
- MLS#:
- CV24218182
ADDITIONAL INFORMATION
This two story home has 2 large bedrooms upstairs one of which has a walk in closet. Each has their own bathroom. The downstairs has a 3/4 bathroom and plenty of open living space. There is a fenced in patio in front and a 2 car garage with washer/dryer hookups. Seller is leaving the washer/dryer for any buyer that would like them. Buyer will also receive two guest parking passes for guests. The property sits a short drive from Downtown Ontario with plenty of restaurants, shopping and entertainment nearby. Don't miss this opportunity!
- Type:
- Office
- Sq.Ft.:
- 11,456
- Status:
- Active
- Beds:
- n/a
- Lot size:
- 0.13 Acres
- Year built:
- 2005
- Baths:
- MLS#:
- IG24211361
ADDITIONAL INFORMATION
$1,570,000
741 Corvette Drive Ontario, CA 91764
- Type:
- Fourplex
- Sq.Ft.:
- 3,989
- Status:
- Active
- Beds:
- n/a
- Lot size:
- 0.23 Acres
- Year built:
- 1987
- Baths:
- MLS#:
- CV24209804
ADDITIONAL INFORMATION
Fully occupied 4 units apartment located between Haven Ave and Archibald Blvd. Each unit have their own entrance front door and two cars attached garage with remote opening. #1 and #4 recently remodeled with waterproof vinyl wood floor. new bath cabinet and crystal counter top. updated kitchen with granite counter top. tile concrete roof. North or freeway 10, close to Ontario airport.
- Type:
- Single Family
- Sq.Ft.:
- 1,238
- Status:
- Active
- Beds:
- 3
- Lot size:
- 0.17 Acres
- Year built:
- 1950
- Baths:
- 2.00
- MLS#:
- IV24209807
ADDITIONAL INFORMATION
You have to see this CHARMING Single Story 1950's HOME. This 3 Bedroom, 2 bath home has a beautiful large front yard with grass and mature trees and a lovely front porch to sit and enjoy your mountain view. What a wonderful living room and 2 nice sized bedrooms all with beautiful original hardwood flooring and a full size bathroom with linen area. Enter the master bedroom through a barn door, it is large and will accommodate a king size bed, just painted, has brand new carpet and has a walk-in closet too. The master bathroom has a walk-in shower. The kitchen features stainless steel appliances with a retro style counter top, and newly painted white cabinets. The dining area comes with a built-in table (that can be easily removed) but we think you'll like it! Ceiling fans in all bedrooms and kitchen. The laundry room has a pantry. cabinet and a utility sink and it also leads you out to the backyard. Now get ready to entertain in your backyard or just relax in the parklike setting with lovely shade tree. There is so much more, come see! Centrally located with access to 10/60/15/71/210 freeways. This home is waiting for you. Extras include BRAND NEW ROOF, brand new carpet in master suite, freshly painted master bedroom, recently painted exterior, tankless water heater and block wall fencing.
- Type:
- Single Family
- Sq.Ft.:
- 1,983
- Status:
- Active
- Beds:
- 3
- Lot size:
- 0.21 Acres
- Year built:
- 1960
- Baths:
- 2.00
- MLS#:
- CV24209018
ADDITIONAL INFORMATION
Welcome to your new oasis in the heart of Ontario! This inviting 3-bedroom, 2-bathroom home offers the perfect blend of comfort and convenience, with easy access to the 10 Freeway. Some key features include; Spacious Living: Enjoy an extended living room that provides extra space for gatherings and relaxation (not included in the official square footage). Additional Bedroom: The garage has been partially converted to serve as a 4th bedroom (unpermitted), perfect for guests or as a private office. Functional Garage: Built-in shelves in the garage make laundry tasks a breeze while maximizing storage. Outdoor Entertaining: Take a dip in the freshly painted pool on the left side of the house, or unwind under the large covered patio on the right side—ideal for outdoor dining, entertaining, or a customizable outdoor workshop. This home offers a unique opportunity to enjoy a spacious layout and outdoor amenities in a convenient location. Don't miss out on making this your dream home! Schedule a viewing today!
- Type:
- Office
- Sq.Ft.:
- 3,493
- Status:
- Active
- Beds:
- n/a
- Lot size:
- 8.07 Acres
- Year built:
- 1990
- Baths:
- MLS#:
- CV24204269
ADDITIONAL INFORMATION
• 9-Story, Class A Office Building • Premiere Ontario Airport Submarket Location • Prominent I-10 Freeway Visibility • Built in 1991; Zoning: SP, City of Ontario • Immediate Access to I-10, at Haven Avenue • Close Proximity to I-15 and 60 Freeways • Reserved Parking Available • Full Service Gross Leases • Professionally Managed and Maintained Suite 145 Details: Reception Area, Conference Room, 5 Offices, Break Room, Space for Cubicles, and Storage
- Type:
- Office
- Sq.Ft.:
- 1,298
- Status:
- Active
- Beds:
- n/a
- Lot size:
- 8.07 Acres
- Year built:
- 1990
- Baths:
- MLS#:
- CV24204288
ADDITIONAL INFORMATION
• 9-Story, Class A Office Building • Premiere Ontario Airport Submarket Location • Prominent I-10 Freeway Visibility • Built in 1991; Zoning: SP, City of Ontario • Immediate Access to I-10, at Haven Avenue • Close Proximity to I-15 and 60 Freeways • Reserved Parking Available • Full Service Gross Leases • Professionally Managed and Maintained Suite 460 Details: Reception Area and Open Work Area
$900,000
322 Marin Privado Ontario, CA 91764
- Type:
- Single Family
- Sq.Ft.:
- 3,009
- Status:
- Active
- Beds:
- 5
- Lot size:
- 0.13 Acres
- Year built:
- 2004
- Baths:
- 3.00
- MLS#:
- TR24205108
ADDITIONAL INFORMATION
Move right in and start enjoying this stylish and spacious home in the desirable gated community of Aldergate, Ontario! With nothing to do but unpack, you’ll appreciate the low property taxes and thoughtfully designed layout. High ceilings and recessed lighting enhance the earthy tones throughout, while plantation-shuttered windows flood the hardwood-style floors and 2nd-floor loft with natural light. The cozy family room, complete with a chic fireplace, connects seamlessly to the gourmet kitchen and bright breakfast nook, perfect for hosting. Best of all, the fully paid-off solar panels let you run the AC 24/7 during those hot summer months without breaking the bank! Offering 5 generously sized bedrooms, including a luxurious primary suite with an ensuite, this home has space for everyone. Two of the bedrooms are conveniently located on the main floor, ideal for multi-generational living or extra office space. Step outside to your lush, private backyard surrounded by block fencing, perfect for entertaining or relaxing outdoors. Additional amenities include a freshly painted exterior, laundry room, low HOA fees, and exclusive access to the community pool. Don’t miss your chance to experience the ultimate in comfortable living—schedule a tour today!
- Type:
- Condo
- Sq.Ft.:
- 654
- Status:
- Active
- Beds:
- 1
- Year built:
- 2024
- Baths:
- 1.00
- MLS#:
- IG24202482
ADDITIONAL INFORMATION
MLS#IG24202482 Ready Now! Maximize your space with the Plan 1 at Radius at Piemonte! As you step through the front door, you'll be greeted by an open-concept layout featuring a well-equipped gourmet kitchen that overlooks the dining area and gathering room. Enjoy an enclosed outdoor living area, perfect for savoring the stunning views with your morning cup of coffee. This floor plan includes a spacious primary suite with a bath. Also enjoy the convenience of a laundry room. Home amenities include a detached one- to two-car garage, beautiful shaker cabinetry, granite countertops, solar, and other designer touches.
- Type:
- Condo
- Sq.Ft.:
- 654
- Status:
- Active
- Beds:
- 1
- Year built:
- 2024
- Baths:
- 1.00
- MLS#:
- CRIG24202482
ADDITIONAL INFORMATION
MLS#IG24202482 Ready Now! Maximize your space with the Plan 1 at Radius at Piemonte! As you step through the front door, you'll be greeted by an open-concept layout featuring a well-equipped gourmet kitchen that overlooks the dining area and gathering room. Enjoy an enclosed outdoor living area, perfect for savoring the stunning views with your morning cup of coffee. This floor plan includes a spacious primary suite with a bath. Also enjoy the convenience of a laundry room. Home amenities include a detached one- to two-car garage, beautiful shaker cabinetry, granite countertops, solar, and other designer touches.
- Type:
- Condo
- Sq.Ft.:
- 1,238
- Status:
- Active
- Beds:
- 3
- Lot size:
- 0.05 Acres
- Year built:
- 1985
- Baths:
- 2.00
- MLS#:
- CV24201244
ADDITIONAL INFORMATION
Nicely maintained condo located in the gated community of Regency in a nice north Ontario neighborhood. Premium unit offers a private front gated courtyard behind block walls with a nice front patio with large garden beds for relaxing enjoyment. Also has a good sized storage room for those extra tools or toys. Inside, you have lots of windows and light throughout. Good sized kitchen with granite counters, stainless steel appliances, a full wall of cabinet/storage space, plus a breakfast bar that overlooks the living room for an easy flow of conversation. Hard to find spacious bedroom and full bath downstairs for guests or 2nd master bedroom. Separate laundry room with more storage completes the lower level. Upper level offers a large master bedroom with lots of mirrored closet space, a private master vanity, and another 3/4 bathroom off the master which can be shared with the other upper level bedroom. The community offers a gated pool and spa, dog area, and nice landscaping. HOA fees include water and trash. Complex is located walking distance to elementary and middle schools, close to 10, 60, and 15 freeways, quick access to Ontario Airport, and plenty of shopping and entertainment.
- Type:
- Condo
- Sq.Ft.:
- 1,238
- Status:
- Active
- Beds:
- 3
- Lot size:
- 0.05 Acres
- Year built:
- 1985
- Baths:
- 2.00
- MLS#:
- CRCV24201244
ADDITIONAL INFORMATION
Nicely maintained condo located in the gated community of Regency in a nice north Ontario neighborhood. Premium unit offers a private front gated courtyard behind block walls with a nice front patio with large garden beds for relaxing enjoyment. Also has a good sized storage room for those extra tools or toys. Inside, you have lots of windows and light throughout. Good sized kitchen with granite counters, stainless steel appliances, a full wall of cabinet/storage space, plus a breakfast bar that overlooks the living room for an easy flow of conversation. Hard to find spacious bedroom and full bath downstairs for guests or 2nd master bedroom. Separate laundry room with more storage completes the lower level. Upper level offers a large master bedroom with lots of mirrored closet space, a private master vanity, and another 3/4 bathroom off the master which can be shared with the other upper level bedroom. The community offers a gated pool and spa, dog area, and nice landscaping. HOA fees include water and trash. Complex is located walking distance to elementary and middle schools, close to 10, 60, and 15 freeways, quick access to Ontario Airport, and plenty of shopping and entertainment.
- Type:
- Condo
- Sq.Ft.:
- 1,557
- Status:
- Active
- Beds:
- 3
- Year built:
- 2024
- Baths:
- 2.00
- MLS#:
- CRIG24201268
ADDITIONAL INFORMATION
MLS#IG24201268 REPRESENTATIVE PHOTOS ADDED. February 2025 Completion - Welcome to Plan 5! As you enter, you’ll appreciate the open-concept layout featuring a gourmet kitchen that overlooks the dining area and gathering room. The spacious kitchen includes a large island for extra cabinet space and a walk-in pantry. Step outside to an enclosed outdoor living area, perfect for enjoying stunning views with your morning coffee, complete with a large storage closet. This floor plan boasts a generous primary suite with a luxurious bath, dual vanities, a laundry room, and a walk-in closet. With two additional bedrooms and a full bath, Plan 5 provides ample space for family gatherings or entertaining friends. Home amenities include a detached two-car garage, beautiful shaker cabinetry, granite countertops, stylish flooring, solar, and other designer touches.
- Type:
- Condo
- Sq.Ft.:
- 1,557
- Status:
- Active
- Beds:
- 3
- Year built:
- 2024
- Baths:
- 2.00
- MLS#:
- IG24201268
ADDITIONAL INFORMATION
MLS#IG24201268 REPRESENTATIVE PHOTOS ADDED. February 2025 Completion - Welcome to Plan 5! As you enter, you’ll appreciate the open-concept layout featuring a gourmet kitchen that overlooks the dining area and gathering room. The spacious kitchen includes a large island for extra cabinet space and a walk-in pantry. Step outside to an enclosed outdoor living area, perfect for enjoying stunning views with your morning coffee, complete with a large storage closet. This floor plan boasts a generous primary suite with a luxurious bath, dual vanities, a laundry room, and a walk-in closet. With two additional bedrooms and a full bath, Plan 5 provides ample space for family gatherings or entertaining friends. Home amenities include a detached two-car garage, beautiful shaker cabinetry, granite countertops, stylish flooring, solar, and other designer touches.
$765,000
1308 Balboa Avenue Ontario, CA 91764
- Type:
- Single Family
- Sq.Ft.:
- 1,734
- Status:
- Active
- Beds:
- 4
- Lot size:
- 0.17 Acres
- Year built:
- 1979
- Baths:
- 3.00
- MLS#:
- GD24198792
ADDITIONAL INFORMATION
An excellent renovation opportunity. This House features 4 bedrooms and two and half baths including a huge outdoor entertaining space in the backyard with poured concrete and palm trees. Potential expansion to a 5 bedrooms and 4 baths as property lot area is huge and can accommodate for additional living area. Property to be SOLD AS IS. No HOA dues!
$264,000
127 Campus Avenue Ontario, CA 91764
- Type:
- Land
- Sq.Ft.:
- n/a
- Status:
- Active
- Beds:
- n/a
- Lot size:
- 0.14 Acres
- Baths:
- MLS#:
- WS24197891
ADDITIONAL INFORMATION
Rare vacant Land for Mixed-use development site (MU1). Located on busy Ontario's commercial area, close to the Ontario Airport. Great investment and development opportunity. There has back-alley access. The utility connections were capped after the property was demolished. Don't delay for this rare availability.
- Type:
- Office
- Sq.Ft.:
- 5,291
- Status:
- Active
- Beds:
- n/a
- Lot size:
- 8.07 Acres
- Year built:
- 1990
- Baths:
- MLS#:
- CV24198694
ADDITIONAL INFORMATION
• 9-Story, Class A Office Building • Premiere Ontario Airport Submarket Location • Prominent I-10 Freeway Visibility • Built in 1991; Zoning: SP, City of Ontario • Immediate Access to I-10, at Haven Avenue • Close Proximity to I-15 and 60 Freeways • Reserved Parking Available • Full Service Gross Leases • Professionally Managed and Maintained Suite 560/575 Details: Reception Area, Conference Room, 10 Private Offices, Break Room, and Coffee Station
- Type:
- Office
- Sq.Ft.:
- 2,252
- Status:
- Active
- Beds:
- n/a
- Lot size:
- 8.07 Acres
- Year built:
- 1990
- Baths:
- MLS#:
- CV24198667
ADDITIONAL INFORMATION
• 9-Story, Class A Office Building • Premiere Ontario Airport Submarket Location • Prominent I-10 Freeway Visibility • Built in 1991; Zoning: SP, City of Ontario • Immediate Access to I-10, at Haven Avenue • Close Proximity to I-15 and 60 Freeways • Reserved Parking Available • Full Service Gross Leases • Professionally Managed and Maintained Suite 540 Details: Reception Area, Conference Room, 4 Offices, Break Room, and Store/IT Room

Ontario Real Estate
The median home value in Ontario, CA is $579,500. This is higher than the county median home value of $522,500. The national median home value is $338,100. The average price of homes sold in Ontario, CA is $579,500. Approximately 53.14% of Ontario homes are owned, compared to 42.82% rented, while 4.04% are vacant. Ontario real estate listings include condos, townhomes, and single family homes for sale. Commercial properties are also available. If you see a property you’re interested in, contact a Ontario real estate agent to arrange a tour today!
Ontario, California 91764 has a population of 175,223. Ontario 91764 is less family-centric than the surrounding county with 33.79% of the households containing married families with children. The county average for households married with children is 33.94%.
The median household income in Ontario, California 91764 is $71,908. The median household income for the surrounding county is $70,287 compared to the national median of $69,021. The median age of people living in Ontario 91764 is 32.6 years.
Ontario Weather
The average high temperature in July is 91.9 degrees, with an average low temperature in January of 42.6 degrees. The average rainfall is approximately 15.7 inches per year, with 0 inches of snow per year.
