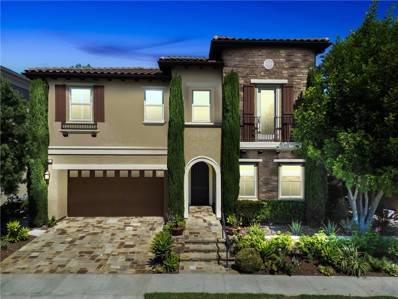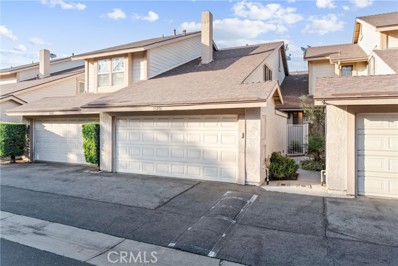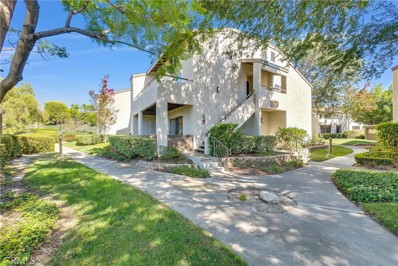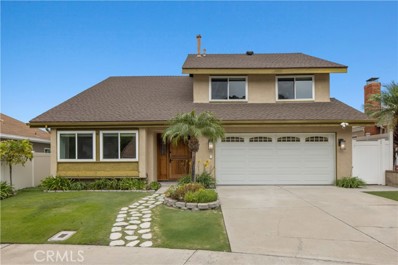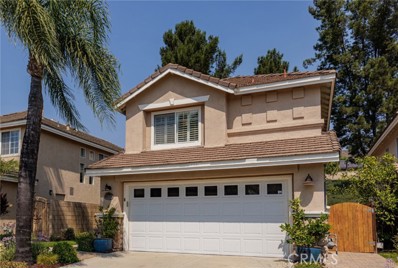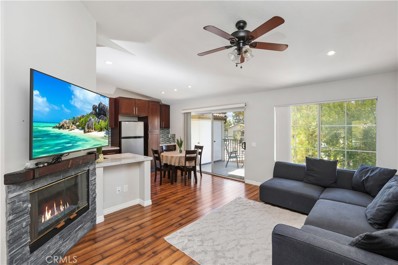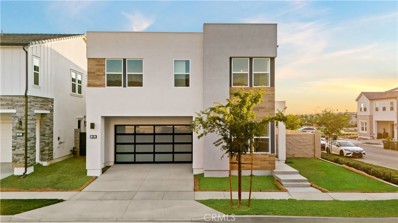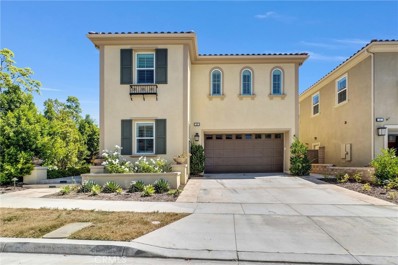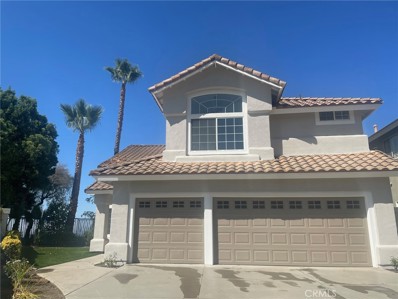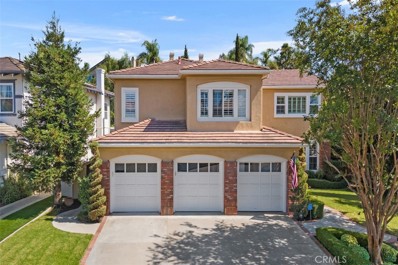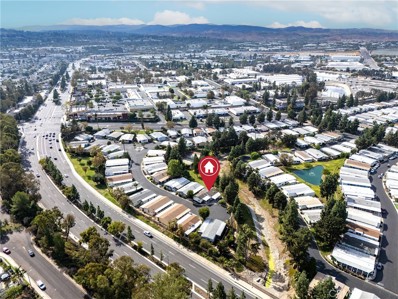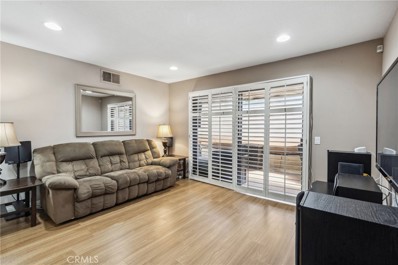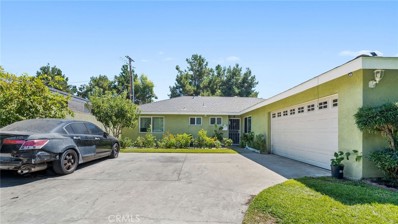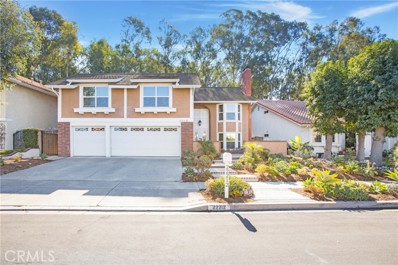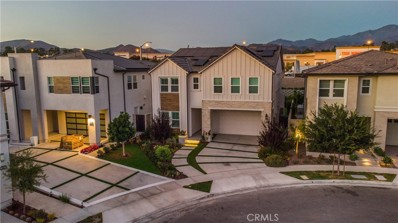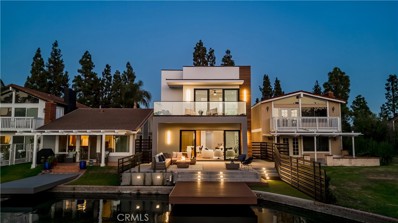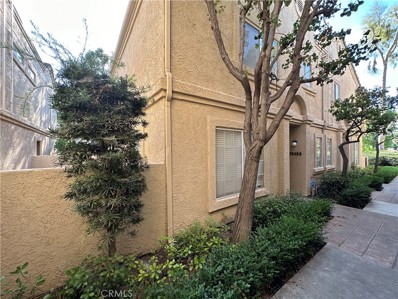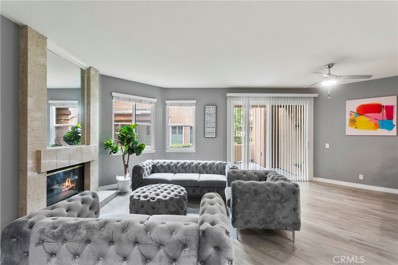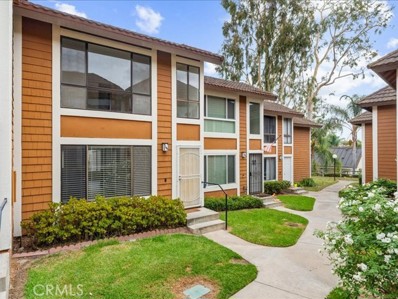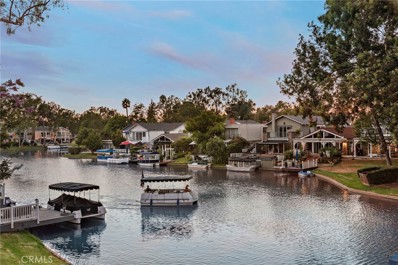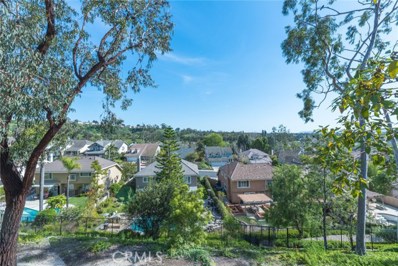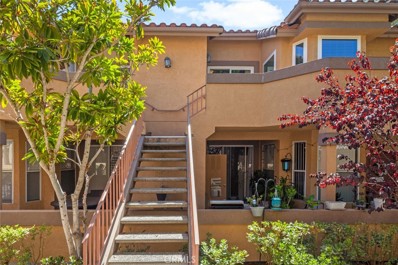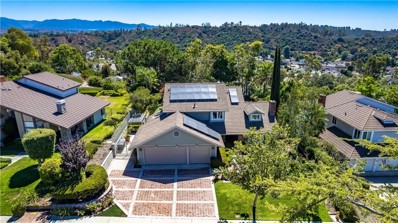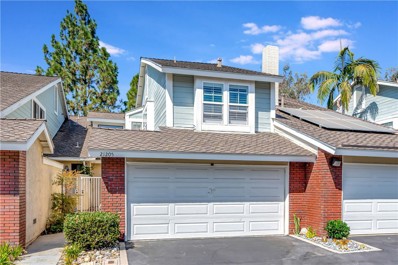Lake Forest CA Homes for Rent
$2,445,000
23 Bellflower Lake Forest, CA 92630
- Type:
- Single Family
- Sq.Ft.:
- 3,092
- Status:
- Active
- Beds:
- 5
- Lot size:
- 0.12 Acres
- Year built:
- 2014
- Baths:
- 4.00
- MLS#:
- OC24187082
ADDITIONAL INFORMATION
Beautifully designed home with pool and fully paid solar, 5-bedroom, 4-bathroom model home in a highly sought-after neighborhood. This home offers modern elegance with its spacious open floor plan, high ceilings, and large windows that flood the space with natural light. The gourmet kitchen is a chef’s dream, featuring top-of-the-line appliances, a large center island, and ample cabinetry AND this house also has a Butler Kitchen. Enjoy the California lifestyle with a beautifully landscaped backyard with Swimming Pool, perfect for outdoor dining, relaxing, or entertaining. The master suite is a true retreat, complete with a spa-like bathroom and walk-in closet. Additional highlights include a stunning Atrium with a built-in BBQ adding to the allure of outdoor gatherings, and the whole house water purifier, also a downstairs bedroom and bathroom, a two-car garage, and energy-efficient features. Located near top-rated schools, parks, and shopping, this home combines comfort, convenience, and luxury in one. Whether you're looking for a peaceful escape to elevate your lifestyle or a home to entertain family and friends, 23 Bellflower has it all. All these and low HOA fee and Solar panels for low electricity bills. Don’t miss out on this opportunity—schedule a private tour today.
- Type:
- Condo
- Sq.Ft.:
- 1,746
- Status:
- Active
- Beds:
- 3
- Year built:
- 1983
- Baths:
- 3.00
- MLS#:
- OC24187024
ADDITIONAL INFORMATION
HUGE PRICE IMPROVEMENT! Welcome to this beautifully updated, move-in ready home nestled in the heart of Lake Forest! This spacious property boasts 3 bedrooms, 2.5 bathrooms, and a variety of living spaces designed for comfort and style. The main floor features a welcoming living and dining room with a cozy fireplace, a family room, and a breakfast nook that opens to a large backyard patio through sliding glass doors. Brand-new waterproof vinyl flooring, fresh carpeting, and a new coat of paint add a modern touch throughout. The kitchen is a chef’s delight, showcasing granite countertops, stainless steel appliances, and new additions including an over-the-range microwave and dishwasher. The main level also offers a convenient laundry room and a sizable powder room. Upstairs, the master suite is a serene retreat with a spacious walk-in closet, dual sinks, and a walk-in shower. The outdoor space is perfect for entertaining or simply relaxing, with ample room for gardening, barbecues, or enjoying the California sun. This home is ideally located near shopping, dining, and excellent schools, making it a must-see opportunity for anyone looking to settle in Lake Forest!
- Type:
- Condo
- Sq.Ft.:
- 1,075
- Status:
- Active
- Beds:
- 3
- Year built:
- 1981
- Baths:
- 2.00
- MLS#:
- OC24186686
ADDITIONAL INFORMATION
Welcome to this beautiful upgraded condo with 3 bedrooms 2 bathrooms located at the Bench Mark Villa Community. This single floor end unit condo features well-maintained, nice kitchen with granite countertops, recess lights throughout the unit, fresh paint, brand new ceiling fans throughout the unit, upgraded showers, brand new toilets, newly installed luxury vinyl in the bedrooms, new blinds, nice closet sliding doors, inside the unit washer and dryer, storage closet in the patio. The spacious bright living room flows to the large private patio with the view of the Rimgate park. Enjoy your morning coffee or your evening glass of wine sitting in the patio looking at the view of the park and the trees. You have access to the Rimgate Park and its basketball court, tennis court, playground and the picnic area. This condo is conveniently located near shops and schools. A 3 bedroom condo in this community rarely comes on the market. It a must see. Don't miss this opportunity.
$1,298,000
22261 Cripple Creek Lake Forest, CA 92630
- Type:
- Single Family
- Sq.Ft.:
- 2,499
- Status:
- Active
- Beds:
- 3
- Lot size:
- 0.1 Acres
- Year built:
- 1978
- Baths:
- 3.00
- MLS#:
- PV24217223
ADDITIONAL INFORMATION
Welcome to this charming 3-bedroom, 3-bathroom home with a cozy loft, tucked away on a quiet, desirable cul-de-sac. As you enter through the delightful Dutch door, you’ll immediately feel the warmth and comfort of this inviting space. The open layout, with its high ceilings, offers plenty of room for everyone to spread out, while still maintaining a homey and welcoming atmosphere. The spacious primary suite is a true retreat, featuring a fireplace perfect for curling up on cool evenings, a comfortable seating area, and an ensuite bathroom with a luxurious soaking tub and a private water room. The heart of this home is the stunning kitchen, complete with abundant counter space and storage to meet all your culinary needs. It seamlessly opens up to the great room, which includes a wet bar and fireplace, flowing effortlessly into the dining room and living room, making it an ideal setting for gatherings and entertaining around the cozy fireplace. Step outside to a beautifully landscaped backyard, perfect for outdoor relaxation, whether you’re enjoying peaceful mornings or hosting weekend barbecues. This home is designed for comfortable, everyday living, and it’s nestled on a quiet cul-de-sac, offering the perfect blend of privacy and convenience. It’s truly the home you’ve been waiting for don’t miss the opportunity to make it yours! (No HOA, No Mello-Roos buyer to verify)
$1,250,000
25 Fairfield Lake Forest, CA 92610
- Type:
- Single Family
- Sq.Ft.:
- 1,738
- Status:
- Active
- Beds:
- 4
- Lot size:
- 0.09 Acres
- Year built:
- 1993
- Baths:
- 3.00
- MLS#:
- OC24186216
ADDITIONAL INFORMATION
OWNED SOLAR and the perfect Foothill Ranch Location on a quiet double cul de sac street! Three bedrooms upstairs plus an enclosed (and permitted) loft which makes an ideal home office or 4th bedroom. Enjoy your morning coffee or al fresco dining evenings in your private back yard with ample hardscape, large covered patio and backing to a green belt. This home is light and bright with an abundance of windows; a wonderful trademark of the Vintage Promenade tract. The spacious master suite includes high ceilings, dual vanity bath, and walk-in closet. The secondary bedrooms share a full bath (Jack & Jill), and there is a charming powder room on the main floor. Other features include wood flooring on main floor, stainless steel appliances and custom cabinetry in the kitchen, tankless water heater, plantation shutters, owned solar (not leased), and direct access two car garage. Walking distance to shops, dining, grocery store, and movie theater plus easy access to 241 Toll Road. Live your California Dream right here!
- Type:
- Condo
- Sq.Ft.:
- 630
- Status:
- Active
- Beds:
- 1
- Lot size:
- 0.02 Acres
- Year built:
- 1994
- Baths:
- 1.00
- MLS#:
- PW24176676
ADDITIONAL INFORMATION
This inviting one-bedroom, one-bathroom condominium located in Lake Forest offers comfort and convenience. Situated on the second floor, this unit boasts high ceilings and a private balcony, perfect for enjoying your morning coffee or unwinding after a long day. The spacious layout features the open living area that flows seamlessly to the kitchen. There is an easy-to-use gas fireplace in the living room that provides a cozy atmosphere and turns on with the flick of a switch. The unit also has an updated Nest thermostat, offering convenience and ease. The bedroom is spacious and there is your own private laundry in unit. There is a separate assigned one-car garage that is just a few steps from the unit. Enjoy the benefits of condo living with access to well-maintained community amenities including the pool, spa, clubhouse and BBQs, perfect for socializing and enjoying the So Cal sunshine. The unit is just a short drive to grocery stores, retail stores and the Foothill Ranch Towne Center which includes shops like Target, Home Depot and countless restaurants including including In n Out and Chick-Fil-A. There is also an abundance of trails and parks to explore, like Whiting Ranch Wilderness Park. This home is an excellent opportunity for those seeking a low-maintenance lifestyle in a well-established neighborhood. Don't miss out on this charming condo in beautiful Lake Forest!
$2,580,000
101 Bear Leaf Lake Forest, CA 92630
Open House:
Saturday, 11/16 2:00-5:00PM
- Type:
- Single Family
- Sq.Ft.:
- 2,960
- Status:
- Active
- Beds:
- 5
- Lot size:
- 0.09 Acres
- Year built:
- 2024
- Baths:
- 5.00
- MLS#:
- OC24184136
ADDITIONAL INFORMATION
Discover this pristine Toll Brothers residence in the coveted Magnolias of the Meadows community in Lake Forest. Perfectly located adjacent to the community park and pool, this home offers unmatched privacy with no left-side neighbors. It boasts a generous floor plan with 5 bedrooms and 5 bathrooms; one bedroom with an en-suite bathroom is on the main floor, while the remaining bedrooms, bathrooms, and a loft area are upstairs. The ground level features upgraded tile flooring and a chef's gourmet kitchen equipped with granite countertops, stainless steel appliances, a 6-burner gas cooktop, a wall oven/microwave, and light-colored cabinets that reach the ceiling. The expansive kitchen island offers extensive storage. The luminous formal living and dining rooms are enhanced by recessed lighting for a sophisticated ambiance. Benefit from no Mello-Roos and a low property tax rate of only 1.06%. Seize this incredible opportunity and schedule your visit today!
$2,300,000
10 Juniper Lake Forest, CA 92630
- Type:
- Single Family
- Sq.Ft.:
- 2,697
- Status:
- Active
- Beds:
- 4
- Lot size:
- 0.11 Acres
- Year built:
- 2018
- Baths:
- 4.00
- MLS#:
- OC24183912
ADDITIONAL INFORMATION
Welcome to 10 Juniper, a beautiful corner-lot home in the sought-after Baker Ranch community, built by Toll Brothers in 2018. This 2,697 sq. ft. home offers 4 bedrooms, 4 full bathrooms, and a versatile upstairs loft. The home has undergone extensive upgrades, including window-to-door conversions, new countertops, lighting enhancements, a whole-house water softening and purification system, and yard renovations. These improvements alone represent a remarkable investment of $1.45 million, showcasing the exceptional attention to detail and quality throughout the home. The open first-floor layout features high ceilings, large windows, and a seamless connection to the outdoor living space, perfect for relaxing or entertaining.The kitchen has sleek quartz countertops and opens to the California room for easy indoor-outdoor living. Upstairs, the master suite includes a spa-like bathroom with dual vanities, a soaking tub, and a walk-in closet. The additional bedrooms are spacious and bright. Outside, the yard is great for enjoying the outdoors without the hassle. Located in Baker Ranch, this home is part of the top-rated Saddleback Valley Unified School District. Residents enjoy access to 5 pools, clubhouses, parks, sports courts, and scenic trails.
- Type:
- Single Family
- Sq.Ft.:
- 2,513
- Status:
- Active
- Beds:
- 4
- Lot size:
- 0.16 Acres
- Year built:
- 1993
- Baths:
- 3.00
- MLS#:
- OC24183303
ADDITIONAL INFORMATION
First time on the Resale Market Move in Ready. Antigua's Largest Floor plan with View of the Ocean, City lights and more from a Large wrap around Yard, Kitchen, Dining and Main. room. You have to see the property to Really know the Location and the View. Cul De Sac Location. This home is light Bright and airy. Newly painted inside and outside, including fences , New LVP flooring, New Carpet upstairs. New built-in Kitchen appliances,. Open Kitchen with Island, walk in Pantry and large Breakfast area to enjoy Morning Coffee with the view. Large windows give full view and light Opening to a Comfortable Family Room with Fireplace. One bedroom and Bath down, Inside laundry with Sink and cabinets. Repipe was done just a few years ago. Large Main Bedroom suite with view and a fireplace, High ceilings and office area. Large walk in closet, specious Bathroom with Shower, Tub and dual sinks-lots of light. Two other bedrooms and a Bonus room. Jack and Jill bath with dual sinks.Ideal for after School workplace or a TV Room Concourse Park and Portola Park near by. Short distance to the Elementary School. Enjoy the Clubhouse and other facilities within just blocks.
$2,285,000
19292 Jasper Hill Road Lake Forest, CA 92679
- Type:
- Single Family
- Sq.Ft.:
- 3,750
- Status:
- Active
- Beds:
- 5
- Lot size:
- 0.17 Acres
- Year built:
- 1992
- Baths:
- 5.00
- MLS#:
- OC24192586
ADDITIONAL INFORMATION
Big family or just big plans that require room? This is the house! This is the lowest priced 6th bedroom optional home with five FULL baths in Orange County! This additional space to the already largest floorplan in the Crestmont tract was created with a room and full bath home addition the year after this property was built. It’s an exceptional anomaly poised in the scenic community of Portola Hills. If not housing a large family, what would you do with the additional bedrooms? A guest room, craft room, gym, individual offices, a caregiver’s room, a podcast room, a sound-proof music room & a meditation room are just some of the ideas we’ve received. The possibilities are endless! Be sure to schedule a showing to view this gorgeous home, its open floorplan, chef’s kitchen with built-in refrigerator + wine storage, luxe upgrades, hard wood floors, private pool & spa, exterior BBQ with dining area - along with a generous three care, (side by side, not tandem) garage that’s also upgraded with epoxy and custom cabinetry. To top this home’s value off - this property has NO MELLO ROOS TAX and a low HOA at just $160 per month. We’re thrilled to offer this unmatched, extraordinary home for sale!
- Type:
- Manufactured/Mobile Home
- Sq.Ft.:
- n/a
- Status:
- Active
- Beds:
- 3
- Year built:
- 1992
- Baths:
- 2.00
- MLS#:
- CV24183939
ADDITIONAL INFORMATION
Welcome to your new home in the peaceful and serene Forest Gardens Mobile Home Community, a highly sought-after 55+ senior living community in beautiful Lake Forest! This spacious 2-bedroom, 2-bathroom home offers a third room, perfect for use as an office or additional bedroom, complete with elegant French doors. The master bedroom features stunning shutter windows and a large walk-in closet, while the entire home boasts gorgeous cherry wood floors throughout the living areas. The kitchen offers plenty of storage and cabinetry, making it perfect for all your culinary needs. A dedicated laundry room adds convenience to your daily routine. Situated at the end of a quiet cul-de-sac, this home provides privacy and tranquility, ideal for enjoying the peaceful surroundings. Forest Gardens offers beautifully landscaped grounds, recreational facilities, and a variety of activities such as social gatherings, exercise classes, and outdoor activities. This is more than just a home—it's a lifestyle! Don't miss the opportunity to join this vibrant community.
- Type:
- Condo
- Sq.Ft.:
- 1,078
- Status:
- Active
- Beds:
- 2
- Year built:
- 1983
- Baths:
- 2.00
- MLS#:
- OC24179396
ADDITIONAL INFORMATION
Welcome to the picturesque landscapes of Lake Forest, as we set the stage for this stunning two bedroom, two bath condo. Located in the sought-after Tierra Vista community, this UPPER-LEVEL, end-unit home offers breathtaking sunset views and a fresh, contemporary feel. The kitchen has been wonderfully expanded, featuring gleaming stainless steel appliances and chic quartz countertops, perfect for whipping up your favorite meals or trying out new recipes. The unit also has a new AC unit installed in 2017, upgraded to a much larger capacity for enhanced comfort. Both master suites and the living room open onto a spacious veranda, ideal for enjoying your morning coffee or entertaining guests. The master bedrooms are well-appointed, with one featuring a walk-in closet and the other boasting a wall of closets. The condo also includes a full-size inside laundry room with quartz counters, storage space, and a skylight. Don’t miss your chance to experience the best of Lake Forest living!
$1,119,000
23622 Cavanaugh Road Lake Forest, CA 92630
- Type:
- Single Family
- Sq.Ft.:
- 1,610
- Status:
- Active
- Beds:
- 4
- Lot size:
- 0.18 Acres
- Year built:
- 1965
- Baths:
- 2.00
- MLS#:
- PW24178009
ADDITIONAL INFORMATION
WELCOME TO THIS BEAUTIFUL CORNER LOT HOME, THIS HOUSE FEATURES 4 BEDROOMS 2 BATHROOMS, COZY FIREPLACE IN LIVING ROOM WITH A BEAUTIFULL BACKYARD TO GATHER WITH FRIENDS AND FAMILY, CLOSE TO FREEWAYS RESTAURANTS AND SHOPPING CENTERS. THIS PROPERTY IS WAITING FOR A WONDERFUL FAMILY. UMPERMITED BACK COVER PATIO
$1,499,999
22212 Tama Drive Lake Forest, CA 92630
Open House:
Saturday, 11/16 12:00-4:00PM
- Type:
- Single Family
- Sq.Ft.:
- 3,146
- Status:
- Active
- Beds:
- 4
- Lot size:
- 0.15 Acres
- Year built:
- 1979
- Baths:
- 3.00
- MLS#:
- OC24222193
ADDITIONAL INFORMATION
Stunning / Upgraded / Ready for the moving truck....Largest 4 bedroom / 3 full bath / 3,146 sq model. Sitting on a very spacious / private / quiet 6,500+ sq lot! Tons of upgrades. Bathrooms / paid-off solar / ev charger / full re-pipe / whole house fan.......Not to mention the fresh coat of paint.....All you have to do is schedule the moving truck.....Huge 660 foot bonus room that could act as a 5th bedroom / office / playroom......Primary bedroom has its own fireplace / balcony.......Privacy & space galore......Walking distance to the highly desirable Sun & Sail Club.
$2,550,000
110 Sierra Madre Lake Forest, CA 92630
Open House:
Saturday, 11/16 1:00-4:00PM
- Type:
- Single Family
- Sq.Ft.:
- 3,231
- Status:
- Active
- Beds:
- 5
- Lot size:
- 0.11 Acres
- Year built:
- 2022
- Baths:
- 5.00
- MLS#:
- NP24178003
ADDITIONAL INFORMATION
Discover 110 Sierra Madre, a luxurious and contemporary single-family home with no neighor behind in Lake Forest. Spanning 3,231 square feet, this stunning residence offers 5 bedrooms, 5 bathrooms, and an open floor plan with high ceilings and expansive windows that fill the space with natural light. The interior features premium finishes, including sleek hardwood floors, custom cabinetry, and designer lighting. The gourmet kitchen, with top-of-the-line stainless steel appliances and quartz countertops, flows seamlessly into the living and dining areas, making it ideal for entertaining. The expansive master suite is a tranquil retreat, featuring a spa-inspired bathroom with a soaking tub, dual vanities, and a spacious walk-in closet. Outside, the meticulously landscaped backyard offers privacy with no neighbors behind, a covered patio for alfresco dining, and ample space for outdoor activities. The home’s modern exterior, professional landscaping, and fully paid-off solar panels enhance its appeal and energy efficiency. Located in a quiet, family-friendly neighborhood within the Saddleback Valley Unified School District, this move-in-ready home offers modern conveniences, privacy, and a prime investment opportunity in one of Lake Forest’s most desirable areas. Enjoy the tranquility of this perfect location, just minutes from top-rated schools, parks, shopping centers, and major highways. Schedule a private showing today to experience the unmatched luxury of 110 Sierra Madre.
$3,750,000
21885 Huron Lane Lake Forest, CA 92630
Open House:
Saturday, 11/16 9:00-5:00PM
- Type:
- Single Family
- Sq.Ft.:
- 3,600
- Status:
- Active
- Beds:
- 4
- Lot size:
- 0.08 Acres
- Year built:
- 2024
- Baths:
- 5.00
- MLS#:
- OC24183760
ADDITIONAL INFORMATION
The most recent presentation from luxury developer Sherif Shams, this exceptional property grants delightfully optimized environments; complemented by modern finishes, refined architectural details, and amenities to enhance any lifestyle. Situated within the idyllic waterfront community of Lake Forest Keys, the home and its exterior surround enjoy captivating views and 30’ of lake frontage, along with the tranquil sights, sounds, and opportunities of on-water living. Just completed, the Contemporary-style residence of 3,600 square feet encompasses four bedrooms, five baths, formal and informal areas for entertaining and relaxation, along with ancillary spaces affording conveniences for even the most discerning resident. Terrace’s embraced by 360 degrees of sparkling water, sunset, verdant hillside, and Saddleback Mountain vistas – are elevated with thoughtful considerations – walls of glass; soaring ceilings; a stunning two-level foyer flooded with light and anchored by a statement stair; extensive application of white Oak, designer and concealed LED lighting; spa-like bath furnishings and fixtures; an airy loft and wardrobe room; a European-style kitchen with built-in wine temperature-controlled wine storage and Miele appliances; Smart Home, and smartphone ambiance. Private outdoor spaces further distinguish the property including a primary suite balcony with an all-glass balustrade; a putting green; a near property-width lake-front terrace with a fire feature; and a private dock with capacity for a 16’ Duffy or small craft. In concert with proximity to regional resources, fine dining, recreation, and exclusive access to the Sun and Sail Club, an offering of this caliber is both rare and sought after.
- Type:
- Condo
- Sq.Ft.:
- 1,048
- Status:
- Active
- Beds:
- 2
- Year built:
- 1989
- Baths:
- 3.00
- MLS#:
- OC24186358
ADDITIONAL INFORMATION
Two story town home in a quiet location near parks and schools. Upgraded with recessed ceiling in kitchen and new carpet. Open floor plan opens to a private patio with a two car garage. Two bedroom upstairs with private full bathroom and one half bath downstairs. Upstairs laundry room hookups. Community pool and spa are very close by. Park is just around the corner! New AC unit just installed earlier this year, HOA recently replaced the roof and repiped the unit.
- Type:
- Condo
- Sq.Ft.:
- 1,928
- Status:
- Active
- Beds:
- 3
- Lot size:
- 0.04 Acres
- Year built:
- 1990
- Baths:
- 3.00
- MLS#:
- OC24177271
ADDITIONAL INFORMATION
Resort style living at it's best in beautiful Lake Forest Shores. This gated community provides privacy and tranquility and is only steps from the lake. This beautiful property newly upgraded home has one bedroom and full bathroom located downstairs along with the large kitchen that is open to the family room with fireplace, Luxury Vinal Flooring throughout, new paint, sliding door that leads to the patio area. Upstairs features the large master bedroom with another fireplace, walk-in closet, sitting area and balcony. The master bathroom features a walk-in shower, large soaking tub and dual sinks. The spacious third bedroom has two large closets and private bathroom. One garage has direct access into the property , the 2nd garage is located just steps away. FHA approved! Low tax base, No Mello Roos! Water and trash are included in the HOA fee. HOA fee also includes a family membership to the Lake Forest Beach, Gym and Tennis Club which features a beautiful club house, pools, spa, fitness room, basketball courts, etc. Easy access to shopping, dining, entertainment, Irvine Spectrum, freeways and toll roads.
- Type:
- Business Opportunities
- Sq.Ft.:
- n/a
- Status:
- Active
- Beds:
- n/a
- Baths:
- MLS#:
- PW24176591
ADDITIONAL INFORMATION
Located busy street mall.Franchise.
- Type:
- Condo
- Sq.Ft.:
- 1,190
- Status:
- Active
- Beds:
- 2
- Year built:
- 1979
- Baths:
- 2.00
- MLS#:
- OC24175384
ADDITIONAL INFORMATION
Welcome to this light-filled, spacious two-bedroom, two-story condo in the charming, safe and well maintained Cedar Glen community. This home offers an airy and inviting atmosphere throughout. Upstairs, you’ll find two generously sized bedrooms with ample closet space, while the large living room downstairs is perfect for relaxing or entertaining. The first floor also features a remodeled half bath and a convenient storage closet. The updated kitchen boasts sleek modern cabinets, offering both style and functionality. This condo is a fantastic value in a well-maintained neighborhood, perfect for first-time buyers or those looking to downsize. Schedule a visit???????????????????????????????????????? today!
$2,290,000
22715 Islamare Lane Lake Forest, CA 92630
Open House:
Sunday, 11/17 1:00-4:00PM
- Type:
- Single Family
- Sq.Ft.:
- 2,915
- Status:
- Active
- Beds:
- 3
- Lot size:
- 0.11 Acres
- Year built:
- 1969
- Baths:
- 4.00
- MLS#:
- OC24175753
ADDITIONAL INFORMATION
Welcome to this all new state of the art fully updated modern Stunning Lake front Property in Exclusive Hidden Lakes Community. Nestled within the prestigious Hidden Lakes community, this highly upgraded corner-lot home offers the epitome of luxury living. With direct lakefront access, the property boasts three bedrooms, all bathed in natural light. The expansive kitchen includes all new European appliances flows seamlessly into an even larger living room, both overlooking serene water views. The spacious master suite features panoramic vistas of the lake and surrounding landscapes, creating a peaceful retreat. The entire living space is designed to be bright and airy, enhancing the home's tranquil ambiance. For car enthusiasts, the property includes a two-car garage with additional driveway space for four more vehicles. Residents enjoy access to the Association's Beach and Tennis Club, two private lakes, three pools, and a swimming lagoon, along with basketball and volleyball courts. This property embodies the ultimate lifestyle, perfect for those seeking a premium living experience.
- Type:
- Condo
- Sq.Ft.:
- 953
- Status:
- Active
- Beds:
- 2
- Lot size:
- 0.02 Acres
- Year built:
- 1988
- Baths:
- 2.00
- MLS#:
- NP24175119
ADDITIONAL INFORMATION
Back on the market. Excellent and private location, 2 bedroom and 2 baths upper corner unit with panoramic views overlooking the city lights and hills. Newer Granite countertops, newer kitchen cabinets, newer recessed lighting.
- Type:
- Condo
- Sq.Ft.:
- 1,060
- Status:
- Active
- Beds:
- 2
- Year built:
- 1990
- Baths:
- 2.00
- MLS#:
- OC24178152
ADDITIONAL INFORMATION
This is a beautiful home located in the desirable Gated community of Tuscany Condominiums in the center of Foothill Ranch. Located walking distance to shopping, dining, schools, parks, hiking trails and more; this is Orange County living at its best. Not only does this community have a pool, spa, full gym and yoga studio, but also provides access to the Foothill Ranch Community Pool. This unit is in an ideal location within the community, conveniently overlooking the pool and gym. Entering the home, you are greeted by sweeping vaulted ceilings, a recently renovated kitchen and spacious family room with a cozy fireplace. There are two comfortable bedrooms and two complete bathrooms which are also beautifully remodeled. Take advantage of the full washer and dryer located on the patio, or simply sit and enjoy the sunset among the trees. This beautifully remodeled home with large one car detached garage, includes energy efficient upgraded windows, new interior paint, and much more. Come see it before it is gone.
$1,989,000
21702 Montbury Drive Lake Forest, CA 92630
Open House:
Sunday, 11/17 1:00-4:00PM
- Type:
- Single Family
- Sq.Ft.:
- 2,358
- Status:
- Active
- Beds:
- 4
- Lot size:
- 0.23 Acres
- Year built:
- 1984
- Baths:
- 3.00
- MLS#:
- OC24173348
ADDITIONAL INFORMATION
This is a delightful two-story home situated in the exclusive community of Montbury on the Hill. Nestled in North Lake Forest, this sought after community boasts wide streets, customized homes, equestrian and hiking trails, two private tennis courts & four pickleball courts, all for enhancing your daily enjoyment. Located close to everything, yet you will feel like you are in the country! Simple elegance describes the beauty of this home with volume ceilings throughout, spacious open floor plan with many windows & doors welcoming natural light throughout the home. Customized kitchen with built-in GE Monogram refrigerator, gorgeous "green peace" quartzite countertops, farmhouse kitchen sink, upgraded cabinetry, and breakfast nook. The spacious backyard boasts privacy, views, a built-in barbecue, and fabulous pool and spa. Find peace & tranquility here after a busy day. The spacious downstairs bedroom creates a wonderful guest retreat for the family and friends who come to visit! Downstairs, a bathroom with shower has been beautifully remodeled. The primary upstairs bedroom is light and bright, complimented by a volume ceiling, great window patterns, and French doors leading to a private balcony where you will enjoy the quiet of the evening and the peaceful views! The remodeled primary bathroom has a step-in shower, two sinks, and his and her, walk-in closets. The two secondary bedrooms & fully remodeled secondary bathroom complete the upstairs. The freshly painted interior and exterior enhances the beauty & appeal of this home. Newer white wood, dual pane windows throughout. And just what you have been hoping for - a large 3-car garage, with fully finished walls, slate flooring & built-in cabinetry. The newer lightweight concrete tile roof with Sun Power Solar System completes the improvements for this top to bottom fabulous home! Walk the trails surrounding this beautiful community. Enjoy Montbury Park nestled within the community. Pittsford Park is just a block away. Distinguished award-winning schools. Lake Forest Elementary School is within easy walking distance. Close to the Toll Roads, freeways, shopping, & dining. This home is a must-see! Make this exceptional home your very own!
- Type:
- Condo
- Sq.Ft.:
- 1,261
- Status:
- Active
- Beds:
- 2
- Year built:
- 1986
- Baths:
- 3.00
- MLS#:
- OC24177667
ADDITIONAL INFORMATION
Brand New Price!!! Immaculate Townhouse with Stunning Views! Welcome to this beautiful condo, perfectly situated to capture breathtaking sunset views in a serene and private setting. This two-story gem features a gated front courtyard with meticulously maintained landscaping, leading you into an inviting and open floor plan. The spacious living room boasts soaring ceilings, a cozy fireplace, and abundant natural light, creating an ideal space for relaxation and entertaining. The adjoining dining area opens to a large private patio, offering plenty of room to enjoy outdoor living with scenic views. The kitchen is a chef's dream, recently remodeled with high-end finishes including custom cabinetry, sleek Quartz countertops, a stylish farmhouse sink, and premium stainless steel appliances. The kitchen’s design is complemented by recessed lighting and a cozy desk space! The primary suite is a true retreat, featuring an on-suite bathroom with dual sinks and quartz countertops. Additional bedrooms are generously sized with custom plantation shutters and updated lighting fixtures.This home also offers an oversized two-car attached garage with ample storage space. Located in a highly desirable community, residents enjoy access to the many amenities including a pool, spa, tennis courts, and clubhouse. The convenient location provides easy access to nearby parks, shopping, dining, and major freeways, as well as beautiful hiking and nature trails. Don’t miss the opportunity to make this exceptional property your new home!
Lake Forest Real Estate
The median home value in Lake Forest, CA is $837,500. This is lower than the county median home value of $1,008,200. The national median home value is $338,100. The average price of homes sold in Lake Forest, CA is $837,500. Approximately 67.05% of Lake Forest homes are owned, compared to 27.94% rented, while 5.02% are vacant. Lake Forest real estate listings include condos, townhomes, and single family homes for sale. Commercial properties are also available. If you see a property you’re interested in, contact a Lake Forest real estate agent to arrange a tour today!
Lake Forest, California has a population of 85,516. Lake Forest is more family-centric than the surrounding county with 37.94% of the households containing married families with children. The county average for households married with children is 34.78%.
The median household income in Lake Forest, California is $117,374. The median household income for the surrounding county is $100,485 compared to the national median of $69,021. The median age of people living in Lake Forest is 40.1 years.
Lake Forest Weather
The average high temperature in July is 85.3 degrees, with an average low temperature in January of 45.2 degrees. The average rainfall is approximately 14.2 inches per year, with 0 inches of snow per year.
