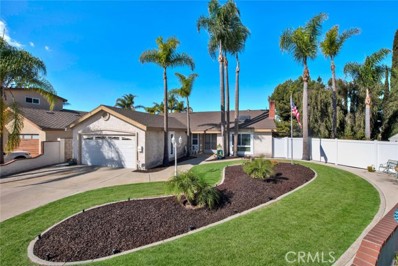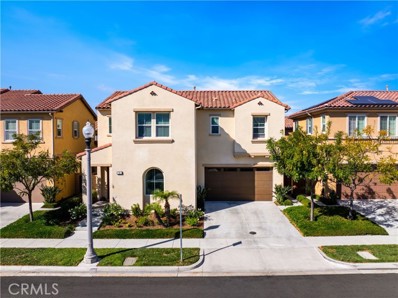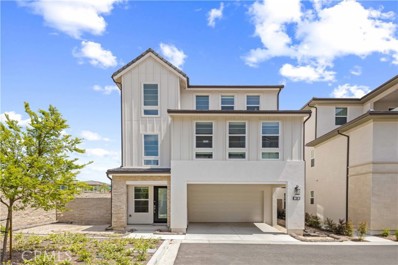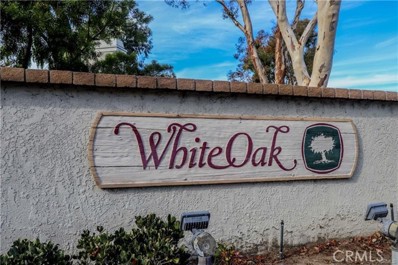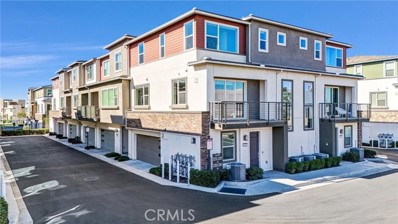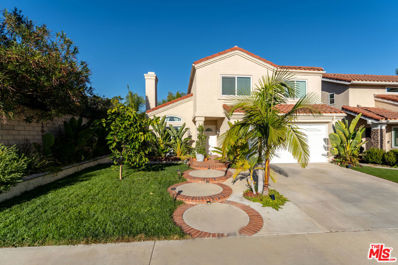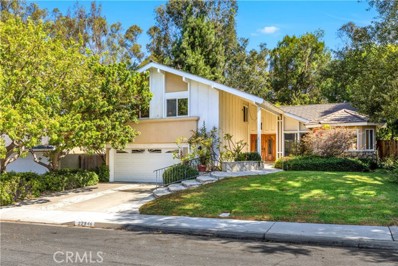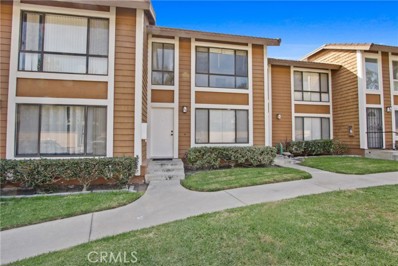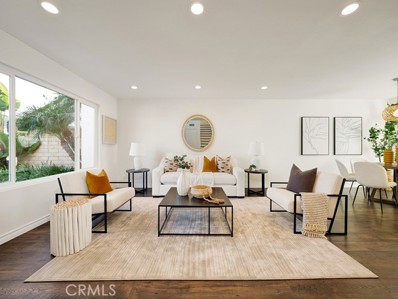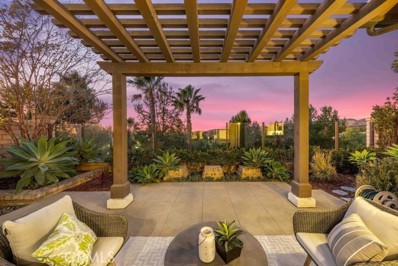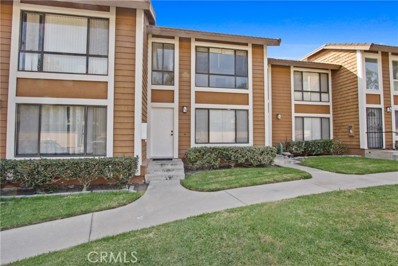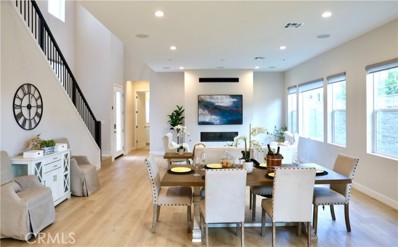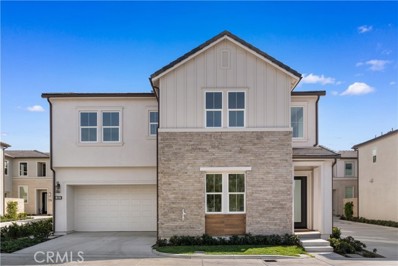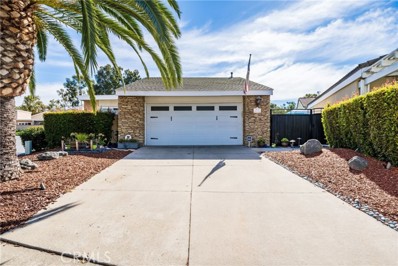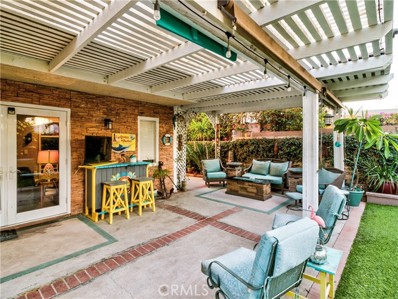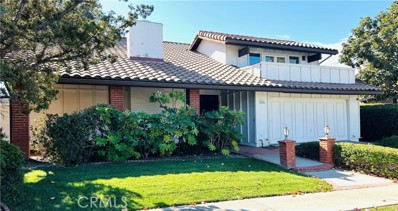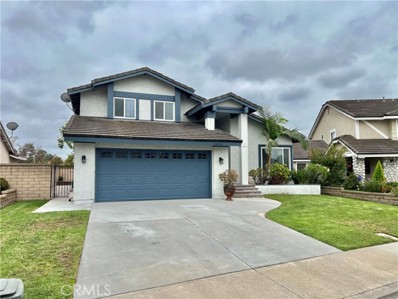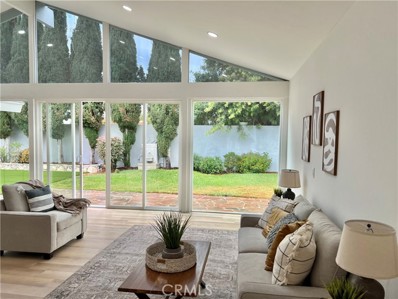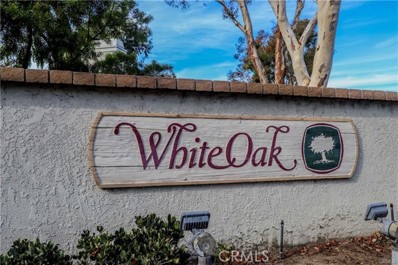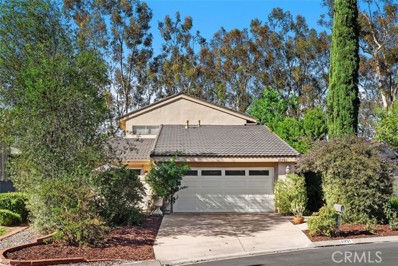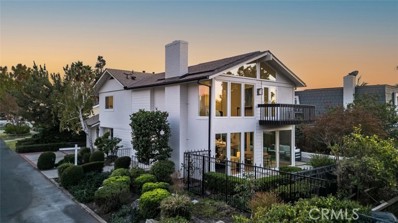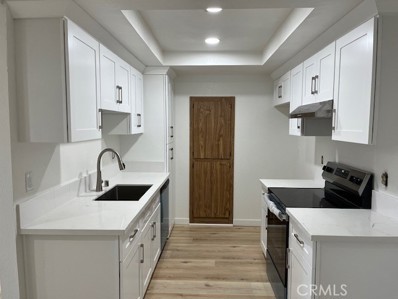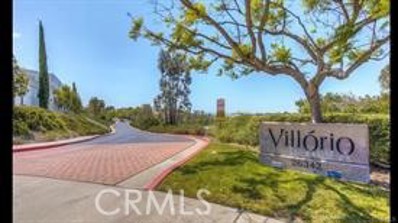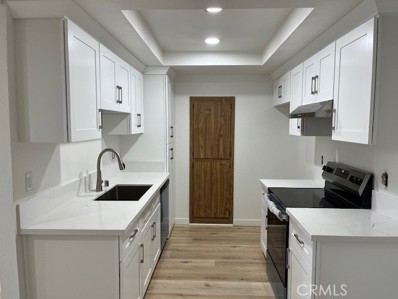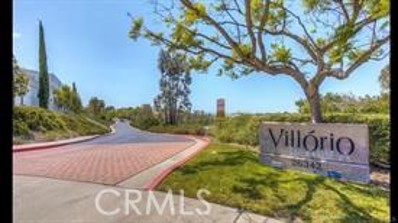Lake Forest CA Homes for Rent
The median home value in Lake Forest, CA is $837,500.
This is
lower than
the county median home value of $1,008,200.
The national median home value is $338,100.
The average price of homes sold in Lake Forest, CA is $837,500.
Approximately 67.05% of Lake Forest homes are owned,
compared to 27.94% rented, while
5.02% are vacant.
Lake Forest real estate listings include condos, townhomes, and single family homes for sale.
Commercial properties are also available.
If you see a property you’re interested in, contact a Lake Forest real estate agent to arrange a tour today!
$1,150,000
23111 Guinea Street Lake Forest, CA 92630
- Type:
- Single Family
- Sq.Ft.:
- 1,564
- Status:
- NEW LISTING
- Beds:
- 3
- Lot size:
- 0.28 Acres
- Year built:
- 1973
- Baths:
- 2.00
- MLS#:
- OC24234506
ADDITIONAL INFORMATION
DOUBLE LOT! This well cared for single level home sits on a large flat lot and is perfect for RV or Boat Parking and/ or building an ADU! Features of the home include a spacious living room with cathedral ceilings, a formal dining room, Family Kitchen and 3 spacious bedrooms. There is so much potential in this home, it must be seen to be believed. Check it out before its gone!
Open House:
Saturday, 11/16 7:00-10:00PM
- Type:
- Single Family
- Sq.Ft.:
- 2,462
- Status:
- NEW LISTING
- Beds:
- 4
- Lot size:
- 0.07 Acres
- Year built:
- 2017
- Baths:
- 3.00
- MLS#:
- CROC24213611
ADDITIONAL INFORMATION
Welcome to your dream home! This beautifully designed single-family residence features 4 spacious bedrooms and 3 full bathrooms, perfect for families of all sizes. Enjoy the convenience of a downstairs bedroom and bathroom, ideal for guests, multi-generational living or private office quarters. The heart of the home boasts a large, open kitchen that flows seamlessly into the inviting living room, making it perfect for entertaining. The kitchen is equipped with modern appliances and ample counter space for all of your culinary adventures. Step outside to the California patio, through large glass panel doors that open the whole living room up to the patio. The expansive loft upstairs adds extra versatility, providing space for a home office, play area, additional lounge, or it could be converted to a 5th bedroom. Enjoy all of the luxury amenities that Baker Ranch has to offer including 10 Parks, 3 Heated Pools and Spas, the mile long hiking and biking trails, fitness stations, basketball, tennis, beach volleyball, and Bocce Ball courts, baseball and soccer fields, outdoor BBQ's, 3 Clubhouses, and Dog Parks. Low HOA and NO MELLO ROOS!
$1,950,000
190 Tivoli Lane Lake Forest, CA 92630
- Type:
- Single Family
- Sq.Ft.:
- 2,782
- Status:
- NEW LISTING
- Beds:
- 4
- Lot size:
- 0.09 Acres
- Year built:
- 2023
- Baths:
- 4.00
- MLS#:
- TR24232738
ADDITIONAL INFORMATION
Welcome to The Meadows community in Lake Forest, where this stunning Toll Brothers home awaits. Nestled on a spacious corner lot, this residence offers a sense of privacy and tranquility, with no neighbors on three sides and breathtaking mountain views. Upon entry, you'll be greeted by a grand 30-foot-high ceiling in the hallway, setting a tone of elegance and spaciousness. The home boasts luxurious features, including a whole house water filtration and softener system, ensuring clean and soft water throughout. With sustainability in mind, the property includes solar power, providing energy efficiency and cost savings. Additionally, the convenience of a washer and dryer adds to the modern amenities of this home. There are also a lot of builder upgrader with this property which is over $150K. Please feel free contact listing agent to get detail information about the home upgrade. Don't miss the opportunity to own this exquisite property in a desirable community. Schedule a showing and experience the beauty and comfort this home has to offer.
Open House:
Saturday, 11/16 8:00-11:00PM
- Type:
- Condo
- Sq.Ft.:
- 957
- Status:
- NEW LISTING
- Beds:
- 2
- Lot size:
- 0.02 Acres
- Year built:
- 1984
- Baths:
- 2.00
- MLS#:
- CRPW24226608
ADDITIONAL INFORMATION
This upper-unit corner condo is in a prime location in the peaceful White Oak community of Lake Forest with only 1 shared common wall and a quite spacious balcony! Upon entering this property you are greeted with laminate flooring done recently, and Dunn & Edwards chemical-free painting, The living area is spacious to entertain guests and family. You will also have your new washer/dryer in the hallway closet with an extra warranty and shelf storage inside the property. The main bedroom has been remodeled with custom-built vanities with quartz countertops and a custom-made Ikea closet with lots of space and shelving, a full bathroom, a tub, a large vanity, plenty of cabinet storage, and another powder room fully remodeled as 1/2 bathroom! This unit includes 1 covered carport parking space with extra storage and assigned parking space. HOA consists of a pool, spa, and upkeep commons areas. Pets are allowed, new screens, blinds, brand new entry door and framing, toilets, vanities, medicine cabinets, baseboards, interior solid woods doors, new fridge, and W/D have extended warranty will be negotiable in sale. The water Heater age is less than 2 years. Trash is included in the Hoa dues .
$1,090,000
223 Carmona Lake Forest, CA 92630
Open House:
Sunday, 11/17 2:00-5:00PM
- Type:
- Condo
- Sq.Ft.:
- 1,789
- Status:
- NEW LISTING
- Beds:
- 3
- Year built:
- 2020
- Baths:
- 4.00
- MLS#:
- OC24230752
ADDITIONAL INFORMATION
Experience modern living in this beautifully designed corner unit at 223 Carmona, set in the highly desirable Serrano Summit community. Encompassing 1,789 square feet, this residence features a thoughtfully crafted floor plan with three bedrooms and three bathrooms, including a convenient main-floor bedroom and bath. The second floor unveils a bright, open-concept kitchen equipped with stainless steel appliances, ample cabinetry, a pantry, and an impressive granite island that seamlessly connects to the dining area and Great Room. High ceilings and large windows fill the space with abundant natural light, creating an airy and inviting atmosphere. Upstairs, the luxurious primary suite offers a walk-in closet, dual sinks, and a spacious shower. An additional bedroom suite completes this level, providing comfort and privacy. The home also includes direct access to a spacious two-car garage for added convenience. Enjoy resort-style amenities such as a panoramic-view pool and spa, cabanas, BBQ areas, fire pits, playgrounds, and sports courts. Ideally located, the home is just minutes from Foothill Ranch Towne Center, Lake Forest Sports Park, Irvine Great Park, and Irvine Spectrum Center, with easy access to major highways and a variety of shopping and dining options.
$1,195,000
25951 Dundee Drive Lake Forest, CA 92630
- Type:
- Single Family
- Sq.Ft.:
- 1,419
- Status:
- NEW LISTING
- Beds:
- 3
- Lot size:
- 0.09 Acres
- Year built:
- 1986
- Baths:
- 3.00
- MLS#:
- 24459609
ADDITIONAL INFORMATION
Welcome to Sterling Heights, a stunning single-family residence in Lake Forest where elegance and comfort meet. From the moment you arrive, lush landscaping and mature palms make a memorable impression, while inside, vaulted ceilings, custom travertine flooring, and abundant natural light create an atmosphere of sophistication and warmth.Perfect for entertaining, the open-concept layout flows seamlessly from the inviting main living roomfeaturing a cozy fireplace and designer chandelierinto a chef's kitchen. Here, custom cabinetry, premium stainless-steel appliances, and a sleek tile backsplash elevate both style and functionality. Dual sets of glass doors lead to a wraparound patio, ideal for al fresco dining and outdoor relaxation.Upstairs, the primary suite is a tranquil retreat, complete with modern white tile flooring and a remodeled bathroom featuring dual showerheads and refined finishes. Additional upstairs rooms are designed with luxury vinyl flooring, new interior doors throughout, and upgraded bathrooms with spa-like fixtures and chic mirrors.With recently replaced windows, French doors, a newer roof, and ACall under a 10-year warrantythis home offers peace of mind. Conveniently located near parks, top-rated schools, and only 14 miles from the beach, it combines luxury living with low HOA and no Mello-Roos fees. This home won't last long!
Open House:
Saturday, 11/16 8:30-11:30PM
- Type:
- Single Family
- Sq.Ft.:
- 2,436
- Status:
- NEW LISTING
- Beds:
- 4
- Lot size:
- 0.15 Acres
- Year built:
- 1969
- Baths:
- 3.00
- MLS#:
- CROC24172634
ADDITIONAL INFORMATION
FIRST TIME on the market in OVER 50 years! As you enter this lovely Lake Forest home, you are instantly greeted by the bright open living room with a high vaulted ceiling, natural light, and sliding glass doors that open to the backyard deck for indoor/outdoor options. Located to the right is an expanded elegant dining room with a recessed ceiling and lighting. The kitchen features include beautiful pull-out wood drawers for pots/pans storage, a spacious food/spice pantry, and a built-in indoor cooktop grill. From the kitchen, you can enjoy backyard views from the pass through windows at the sink that slide open to an outside food bar. Through the back kitchen door, onto the stunning wood deck, you are now entering one of the most coveted areas of the home…..THE BACKYARD!! An abundance of mature trees encompass the spacious backyard for a serene atmosphere to relax and enjoy the outdoor living area. Inside, to the left of the entry living room, is the multi/split level area of the home. All 4 bedrooms are located upstairs along with a loft area for multiuse. Through the primary suite, sliding glass doors open to a balcony that captures the tranquil views of the backyard trees from upstairs. As you descend to the family room, you are welcomed by a cozy living area with an impres
- Type:
- Townhouse
- Sq.Ft.:
- 1,190
- Status:
- Active
- Beds:
- 2
- Year built:
- 1979
- Baths:
- 2.00
- MLS#:
- PW24229637
ADDITIONAL INFORMATION
Welcome to this spacious two-bedroom, two-story townhouse in the charming and well maintained Cedar Glen community. This home offers an airy and inviting atmosphere and is updated throughout. The large living room is perfect for relaxing or entertaining, The eat-in kitchen has sliders to the enclosed private patio. Upstairs, you’ll find two generously sized bedrooms with ample closet space, and a laundry closet with washer and dryer included. This condo is conveniently located close to the carport and parking space as well as close guest parking. Community features 2 pools and 2 spas. Close to shopping and entertainment. Great first time buyer opportunity! !
$1,294,000
26512 Kari Lake Forest, CA 92630
Open House:
Saturday, 11/16 12:00-4:00PM
- Type:
- Single Family
- Sq.Ft.:
- 2,128
- Status:
- Active
- Beds:
- 4
- Lot size:
- 0.11 Acres
- Year built:
- 1979
- Baths:
- 3.00
- MLS#:
- OC24229540
ADDITIONAL INFORMATION
$1,490,000
93 Fuchsia Lake Forest (el Toro), CA 92630
- Type:
- Single Family
- Sq.Ft.:
- 1,658
- Status:
- Active
- Beds:
- 3
- Lot size:
- 0.06 Acres
- Year built:
- 2015
- Baths:
- 3.00
- MLS#:
- CROC24225431
ADDITIONAL INFORMATION
Incredible former model home with breathtaking views! Built by Shea Homes in 2015, this Baker Ranch property showcases over $160,000 in luxury upgrades. The spacious living room features a stylish wood accent wall and a 5.1 surround sound system, while the kitchen shines with elegant pendant lighting and quartz countertops. Bedrooms are adorned with luxury wallpaper and decorative wall accents, with fully upgraded bathrooms featuring premium flooring and wall finishes. Modern hardwood floors run through common areas, brand-new carpet in bedrooms, and durable epoxy in the garage. The fully paid-off solar system adds value to this home.The backyard is crafted for ultimate relaxation, with a stunning 180-degree sunset view. Over $45,000 has been invested in landscaping and hardscaping, featuring an extended wood trellis, a custom fountain, lush greenery, a fruit-bearing kumquat tree, and expertly designed hardscaping details. Just a 2-minute walk to the clubhouse and park, this home provides easy access to amenities. Located across from Irvine, Baker Ranch offers nearly 900 acres of natural woodlands, 8 parks, scenic trails, and two large clubhouses. Combining scenic tranquility with easy access to urban amenities, this home is perfect for vibrant, comfortable living.Don’t miss th
Open House:
Sunday, 11/17 7:00-10:00PM
- Type:
- Townhouse
- Sq.Ft.:
- 1,190
- Status:
- Active
- Beds:
- 2
- Year built:
- 1979
- Baths:
- 2.00
- MLS#:
- CRPW24229637
ADDITIONAL INFORMATION
Welcome to this spacious two-bedroom, two-story townhouse in the charming and well maintained Cedar Glen community. This home offers an airy and inviting atmosphere and is updated throughout. The large living room is perfect for relaxing or entertaining, The eat-in kitchen has sliders to the enclosed private patio. Upstairs, you’ll find two generously sized bedrooms with ample closet space, and a laundry closet with washer and dryer included. This condo is conveniently located close to the carport and parking space as well as close guest parking. Community features 2 pools and 2 spas. Close to shopping and entertainment. Great first time buyer opportunity! !
$2,088,888
110 Edna Lake Forest, CA 92630
Open House:
Saturday, 11/16 12:00-3:00PM
- Type:
- Single Family
- Sq.Ft.:
- 2,753
- Status:
- Active
- Beds:
- 4
- Lot size:
- 0.1 Acres
- Year built:
- 2022
- Baths:
- 4.00
- MLS#:
- OC24230825
ADDITIONAL INFORMATION
Exceptional value meets refined design at 110 Edna Parkway—this stunning Toll Brothers home in The Meadows community is priced to move, offering a rare opportunity to own in one of Lake Forest’s most sought-after neighborhoods. With a low tax rate and no Mello Roos, this 2,753 sq. ft. residence is crafted for both luxury and efficiency. Inside, the open-concept floorplan connects every detail seamlessly, featuring a chef’s kitchen with high-end stainless steel appliances, quartz counters, and custom cabinetry. A main-level guest room and bath provide flexibility for hosting or working from home, while upstairs, the primary suite offers a relaxing retreat with a spa-inspired bathroom, dual vanities, and walk-in closet. An adaptable loft completes the upper level, ideal for an office, playroom, or cozy lounge. Step outside to a private, low-maintenance backyard outfitted with artificial turf and tile flooring—ready for entertaining or unwinding under the stars. Energy-efficient features, including paid-off solar and EV charging, add lasting value. Residents of The Meadows enjoy resort-style amenities like pools, parks, and trails, all minutes from shopping, dining, and top-rated schools. This home is positioned to sell quickly, offering a rare blend of luxury, convenience, and smart investment value—don’t let this opportunity pass by!
$2,086,000
350 Brackens Lake Forest, CA 92630
- Type:
- Single Family
- Sq.Ft.:
- 2,689
- Status:
- Active
- Beds:
- 4
- Lot size:
- 0.1 Acres
- Year built:
- 2023
- Baths:
- 4.00
- MLS#:
- OC24229529
ADDITIONAL INFORMATION
Welcome to this breathtaking Toll Brothers home in the highly desirable Meadows community of Lake Forest. This spacious 4 bed, 4 bath residence offers 2,689 sq. ft. of luxurious living space, plus a versatile loft—ideal for a home office, media room, or play area. The home has been upgraded with brand-new luxury vinyl flooring throughout, providing a modern, durable, and stylish foundation for every room. The gourmet kitchen is a true chef's dream, featuring Jenn-Air stainless steel appliances, including a built-in refrigerator, 6-burner cooktop, upgraded cabinetry, spacious walk-in pantry, stunning quartz countertops with a full backsplash, and a large kitchen island perfect for meal prep and entertaining. The great room serves as the heart of the home, complete with a cozy fireplace that adds a warm, inviting ambiance for family gatherings or quiet evenings. Energy-efficient features include a paid-off solar system, enhanced insulation, and an EV charging station in the garage. A guest bedroom and bath on the main level provide added convenience, while the luxurious master suite, two guest rooms, and a convenient laundry room are located upstairs. Step outside to your private outdoor living space, featuring stylish new tile flooring and low-maintenance turf—perfect for entertaining or relaxing in comfort. The Meadows community offers resort-style amenities, including pools, spas, parks, and walking trails, all just moments away from shopping, dining, and more. Don’t miss the opportunity to make this exceptional home yours.
$1,399,900
24762 Sunset Lane Lake Forest, CA 92630
- Type:
- Single Family
- Sq.Ft.:
- 1,844
- Status:
- Active
- Beds:
- 3
- Lot size:
- 0.16 Acres
- Year built:
- 1976
- Baths:
- 2.00
- MLS#:
- OC24227660
ADDITIONAL INFORMATION
Welcome to 24762 Sunset Lane, a beautifully upgraded single-level gem nestled on a desirable corner lot in the highly sought-after “The Oaks” subdivision of Lake Forest. This stunning 3-bedroom, 2-bathroom home spans over 1,800 square feet and sits on a spacious 6,900 square-foot lot. Designed with both elegance and functionality in mind, this home features an array of upgrades that make it truly move-in ready. As you enter, you’ll be captivated by the vaulted ceilings, abundant natural light from numerous windows, and luxury vinyl flooring that flows seamlessly throughout. Two spacious living areas provide flexibility for entertaining or quiet relaxation, with a cozy fireplace adding warmth to your gatherings. The remodeled kitchen is a chef’s delight, featuring sleek white shaker cabinets, subway tiles, open shelving, lots of cabinet space, soft close drawers and doors with pullout storage, quartz countertops, and newer Jenn Air energy-efficient stainless steel appliances. The large primary suite offers a serene retreat with ample space, a large walk-in closet, remodeled bathroom with dual vanities and walk-in shower. Outside, the beautifully landscaped backyard is a private oasis complete with a saltwater pool, newly replaced front gate, retaining wall and fencing, and an efficient irrigation system and meticulously maintained landscaping. The flat section of the roof has a silicone layer newly installed to help with protection and efficiency. The lake views from the living room and yard are unreal! Additional highlights include a new whole-house PEX re-pipe, recently installed solar panels saving on those costly electrical bills, recently installed energy efficient sliding doors, a tankless water heater, a whole-house Halo 5 water filtration system, and a recently replaced heater & AC unit. This home also grants access to the Lake Forest Sun & Sail Club, offering resort-style amenities. Conveniently located near shopping, entertainment, dining, the Irvine Spectrum, and major freeways, this home offers both tranquility and accessibility. Don’t miss this opportunity to own a luxurious retreat in one of Lake Forest’s most desirable communities!
$1,399,000
21961 Drexel Way Lake Forest, CA 92630
- Type:
- Single Family
- Sq.Ft.:
- 2,596
- Status:
- Active
- Beds:
- 4
- Lot size:
- 0.16 Acres
- Year built:
- 1986
- Baths:
- 3.00
- MLS#:
- OC24227784
ADDITIONAL INFORMATION
This expansive property in sought-after Sunset Ridge is a few blocks from Lake Forest Sports Park and hiking trails, with four bedrooms plus large Loft/office area, three baths with downstairs bedroom/office/mancave. Full of character with over 2500 square feet of living space, the Family room opens to your chef's kitchen, then sliding doors open to an oversized South Miami style backyard, including its own little beach and chairs to enjoy Stay-cations. Make way to the resort-style backyard featuring a covered pergola, a Hot tub/Spa covered by a Hawaiian Palapa hut, with multiple relaxing, entertaining areas, paired with an additional tucked away side yard for intimate gatherings. Unique privacy adorns this home with walls and fences along the perimeter of the backyard. Surrounded by palm trees and mature flowering Hibiscus, with tropical landscaping throughout, as well as front and backyard fountains, gas fire pits...endless possibilities for entertainment, blending indoor and outdoor spaces, fostering an ambience of spaciousness and warmth. Six-foot walls around the property offer privacy and security for beloved pets, and allow more time to enjoy the nearby amenities. Inside the updated kitchen seamlessly flows into the Family area, which is embellished with an additional welcoming fireplace and built-in bookcases. Guest room and bathroom complete the first level of this welcoming residence. Upstairs Master bedroom is truly a complete suite; the primary offers a spacious spa-like bathroom with dual vanity sinks, powder room, oversized soaking tub, and glass-wall shower. With access to toll-roads and freeways, shopping and nearby restaurants, enjoy California’s year-round, moderate weather in your new home.
$1,300,000
24452 Blackfoot Drive Lake Forest, CA 92630
- Type:
- Single Family
- Sq.Ft.:
- 2,490
- Status:
- Active
- Beds:
- 5
- Lot size:
- 0.18 Acres
- Year built:
- 1968
- Baths:
- 3.00
- MLS#:
- PW24226971
ADDITIONAL INFORMATION
Fantastic home located close to Oxford Preparatory Academy within short proximity to restaurants and shopping as well as Irvine close. Enter into this lovely home and breath in the voluminous high ceiling open living space. Head into the remodeled kitchen and enjoy the one bedroom downstairs. With 3 additional bedrooms upstairs and a master suite, this first time offered 5 bedroom since it was newly built has been lovingly kept and ready for the next owner. Take a look and ask yourself if this is the right place for you to call home. WOWWHEE!!
$1,319,000
23026 Ashwood Lake Forest, CA 92630
Open House:
Saturday, 11/16 12:00-3:00PM
- Type:
- Single Family
- Sq.Ft.:
- 2,136
- Status:
- Active
- Beds:
- 4
- Lot size:
- 0.11 Acres
- Year built:
- 1979
- Baths:
- 3.00
- MLS#:
- OC24227472
ADDITIONAL INFORMATION
NEW! NEW! NEW! Remodel just completed. The following items are new:, quartz counter tops, vinyl plank flooring, dishwasher, range, microwave, faucets, light fixtures, new paint inside, outlets and light switches etc. etc. Remodeled bathrooms. Shows like a model.
$1,319,000
23301 Downland Road Lake Forest, CA 92630
Open House:
Saturday, 11/16 12:00-3:00PM
- Type:
- Single Family
- Sq.Ft.:
- 1,955
- Status:
- Active
- Beds:
- 4
- Lot size:
- 0.12 Acres
- Year built:
- 1968
- Baths:
- 2.00
- MLS#:
- OC24227466
ADDITIONAL INFORMATION
NEW! NEW! NEW! Remodel just completed. The following items are new: vinyl plank flooring, range, faucets, recessed light fixtures , some windows, new paint inside, interior doors and hardware etc. etc. newer cabinets and granite countertops. Remodeled bathrooms. Shows like a model. Welcome to this charming single-story home nestled in a tranquil cul-de-sac, where comfort seamlessly blends with classic mid-century modern charm. Upon entry, you'll be greeted by the airy feel of vaulted and beamed ceilings that enhance the spaciousness of the open floor plan. Natural light enhances the warmth. Adjacent to the kitchen, the family room offers a comfortable retreat for relaxation. Membership to the Beach and Tennis club offers many amenities including swimming pools, and a lagoon. Sport courts including tennis, volleyball, basketball, and more! Conveniently located close to shopping, dining, parks, and schools.
Open House:
Saturday, 11/16 12:00-3:00PM
- Type:
- Condo
- Sq.Ft.:
- 957
- Status:
- Active
- Beds:
- 2
- Lot size:
- 0.02 Acres
- Year built:
- 1984
- Baths:
- 2.00
- MLS#:
- PW24226608
ADDITIONAL INFORMATION
This upper-unit corner condo is in a prime location in the peaceful White Oak community of Lake Forest with only 1 shared common wall and a quite spacious balcony! Upon entering this property you are greeted with laminate flooring done recently, and Dunn & Edwards chemical-free painting, The living area is spacious to entertain guests and family. You will also have your new washer/dryer in the hallway closet with an extra warranty and shelf storage inside the property. The main bedroom has been remodeled with custom-built vanities with quartz countertops and a custom-made Ikea closet with lots of space and shelving, a full bathroom, a tub, a large vanity, plenty of cabinet storage, and another powder room fully remodeled as 1/2 bathroom! This unit includes 1 covered carport parking space with extra storage and assigned parking space. HOA consists of a pool, spa, and upkeep commons areas. Pets are allowed, new screens, blinds, brand new entry door and framing, toilets, vanities, medicine cabinets, baseboards, interior solid woods doors, new fridge, and W/D have extended warranty will be negotiable in sale. The water Heater age is less than 2 years. Trash is included in the Hoa dues .
$1,220,000
21751 Eveningside Lane Lake Forest, CA 92630
- Type:
- Single Family
- Sq.Ft.:
- 2,766
- Status:
- Active
- Beds:
- 4
- Lot size:
- 0.14 Acres
- Year built:
- 1976
- Baths:
- 3.00
- MLS#:
- OC24226886
ADDITIONAL INFORMATION
Flex-space to the max! Working from home or home schooling? Need a downstairs primary bedroom? Need two primary suites? You get to pick how to best use the many spaces in this spacious two story home in desirable The Oaks. Close to both Lake Forest II Sun and Sail Club, Serrano Creek Park, and great schools, this 4 bedroom, 3 bath home with bonus room, office and den, is ideally located on a quiet cul-de-sac street. Originally a 3 bedroom, 2 bath 1 story home, this house was extended downstairs with a den/study/homework room off the dining room and a large second story was added consisting of a huge bonus room, a private office separated by French doors, a 4th bedroom and a full bathroom. The living room is open and spacious with views of trees and by day and sunsets by night. There is a step-down conversation pit with a brick fireplace. The dining room is open to the living room and kitchen and off the dining room is an added den/study. The kitchen gets light from the adjacent atrium and has a pantry and room for a breakfast table. The original downstairs primary suite is inviting with a spacious bedroom with private deck, a large walk-in closet and a spacious bathroom with double sinks and a separate large tub/shower area. It could also be an in-law suite if the bonus room becomes the primary bedroom - imagine the possibilities! Bedrooms 2 and 3 share a bathroom with tub/shower combination. The bonus room is currently being used as the primary bedroom with two wardrobe cabinets, making it a large 5th bedroom if desired, and a secondary bedroom and bath complete the upstairs. The entire second floor has the potential to be a gorgeous primary suite. The side/backyard is large, has mature landscaping and the decking was completely redone with pavers. The house was re-piped with Pex and there is laminate flooring and neutral carpet as well as a 2 car garage with epoxy flooring and a roll-up garage door. Note - the tax data shows the square footage as 2766 but there is also an estimated square footage of 2600 in the MLS - buyer to satisfy themselves as to this as well as to verify permits.
Open House:
Saturday, 11/16 5:00-8:00PM
- Type:
- Single Family
- Sq.Ft.:
- 1,860
- Status:
- Active
- Beds:
- 3
- Lot size:
- 0.1 Acres
- Year built:
- 1969
- Baths:
- 3.00
- MLS#:
- CROC24219264
ADDITIONAL INFORMATION
A thoughtful reinterpretation of a lakeside home, this property enters a new era, becoming a warm, light-filled sanctuary that fosters both lively gatherings and cozy family evenings. With the lake being only steps away, the natural surroundings influenced the home's material palette to reflect the beauty of the outdoors. Oversized windows capture natural light and frame picturesque views of the gardens and surrounding lakeside. In the kitchen, the light toned quartz is offset by wooden floating shelves and the sleek organic hues of the surrounding Italian inspired cabinetry. With high end appliances including a top of the line Forno stove, this kitchen is a true culinary space. With the property being completely reimagined, not only were the visual aspects redesigned but much of the home’s internals were also replaced, this includes a new HVAC system, PEX piping throughout, all new windows and doors and a newer roof. As you continue outside, the blurred indoor-outdoor thresholds enable the landscape to act as an extension of the internal spaces. The serenity of the garden was extremely important to the owner, because of this a handful of mature fruit trees are planted across the property. This includes pomegranate, avocados, oranges, and tangerines. On the second floor, the pr
- Type:
- Condo
- Sq.Ft.:
- 686
- Status:
- Active
- Beds:
- 1
- Year built:
- 1980
- Baths:
- 1.00
- MLS#:
- CRPW24225393
ADDITIONAL INFORMATION
Welcome to Pheasant Creek community (FHA Approved). This lower-level offers a unique chance to embrace a sophisticated lifestyle. Step into a world of modern luxury as you explore this fully upgraded 1-bedroom, 1-bathroom condo. The open layout welcomes you with new luxury vinyl floors, new mini split air conditioner(uses less electricity and not noisy like wall unit air conditioner). This unit has a wall unit air conditioner in the Master & living room. Just installed fourteen recessed lights creating a bright and inviting ambiance, four new GFCI outlet & all the switches and plugs are new. The living room extends to your own private patio. Your own laundry closet is located on the patio. Beautifully remodeled kitchen features new white cabinets, elegant quartz countertops, stainless-steel appliances like new stove & dishwasher. This upgraded kitchen has New faucet, one big new sink & garbage disposal. Opens to the dining area, with new ceiling fan, creating a seamless flow for entertaining guests or enjoying meals. Your spacious bedroom has a walk-in closet. The remodeled bathroom has a new vanity, faucet, toilet and new cartridge in the tub. Parking-1 assigned space (#676) nearby and a convenient parking permit for a second car. As a resident of Pheasant Creek, you'll have acc
- Type:
- Condo
- Sq.Ft.:
- 916
- Status:
- Active
- Beds:
- 2
- Lot size:
- 0.03 Acres
- Year built:
- 1989
- Baths:
- 2.00
- MLS#:
- CROC24225540
ADDITIONAL INFORMATION
Welcome to this beautiful and ready to move in 2-bedroom, 2-bathroom unit located in a very nice and quiet community. This lower end unit offers a private and serene setting, with breathtaking views of city lights and hills right from your own private patio. The condo boasts a super private location, conveniently situated across from the community pool. Step inside to discover the new quartz countertops and all-new fresh neutral color paint throughout, creating a fresh and inviting atmosphere. The home shows very light and bright, accentuated by well-appointed windows that fill the space with natural light. Whether you're enjoying peaceful evenings on your patio or taking a refreshing dip in the pool just steps away, this property offers a perfect blend of comfort and convenience. Don't miss out on the opportunity to make this lovely home yours!
- Type:
- Condo
- Sq.Ft.:
- 686
- Status:
- Active
- Beds:
- 1
- Year built:
- 1980
- Baths:
- 1.00
- MLS#:
- PW24225393
ADDITIONAL INFORMATION
Welcome to Pheasant Creek community (FHA Approved). This lower-level offers a unique chance to embrace a sophisticated lifestyle. Step into a world of modern luxury as you explore this fully upgraded 1-bedroom, 1-bathroom condo. The open layout welcomes you with new luxury vinyl floors, new mini split air conditioner(uses less electricity and not noisy like wall unit air conditioner). This unit has a wall unit air conditioner in the Master & living room. Just installed fourteen recessed lights creating a bright and inviting ambiance, four new GFCI outlet & all the switches and plugs are new. The living room extends to your own private patio. Your own laundry closet is located on the patio. Beautifully remodeled kitchen features new white cabinets, elegant quartz countertops, stainless-steel appliances like new stove & dishwasher. This upgraded kitchen has New faucet, one big new sink & garbage disposal. Opens to the dining area, with new ceiling fan, creating a seamless flow for entertaining guests or enjoying meals. Your spacious bedroom has a walk-in closet. The remodeled bathroom has a new vanity, faucet, toilet and new cartridge in the tub. Parking-1 assigned space (#676) nearby and a convenient parking permit for a second car. As a resident of Pheasant Creek, you'll have access to an array of resort-style amenities, including 3 swimming pools, 3 spas, basketball courts, and tennis courts, fostering a healthy and active lifestyle. Monthly HOA dues include water and trash, making it even more convenient. Embrace the perfect blend of tranquility and convenience, as this exceptional community is ideally situated near shops, restaurants, and easy access to the freeway/toll roads.
- Type:
- Condo
- Sq.Ft.:
- 916
- Status:
- Active
- Beds:
- 2
- Lot size:
- 0.03 Acres
- Year built:
- 1989
- Baths:
- 2.00
- MLS#:
- OC24225540
ADDITIONAL INFORMATION
Welcome to this beautiful and ready to move in 2-bedroom, 2-bathroom unit located in a very nice and quiet community. This lower end unit offers a private and serene setting, with breathtaking views of city lights and hills right from your own private patio. The condo boasts a super private location, conveniently situated across from the community pool. Step inside to discover the new quartz countertops and all-new fresh neutral color paint throughout, creating a fresh and inviting atmosphere. The home shows very light and bright, accentuated by well-appointed windows that fill the space with natural light. Whether you're enjoying peaceful evenings on your patio or taking a refreshing dip in the pool just steps away, this property offers a perfect blend of comfort and convenience. Don't miss out on the opportunity to make this lovely home yours!

