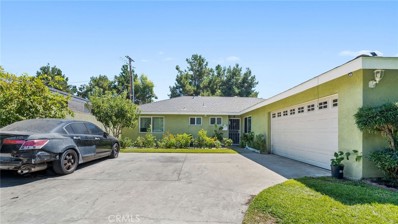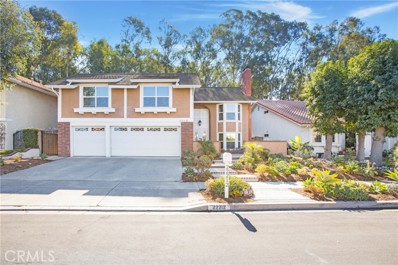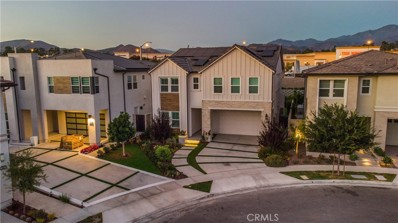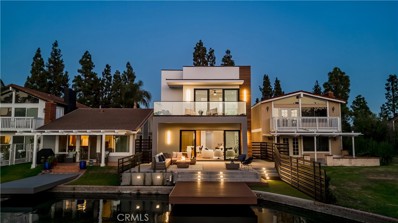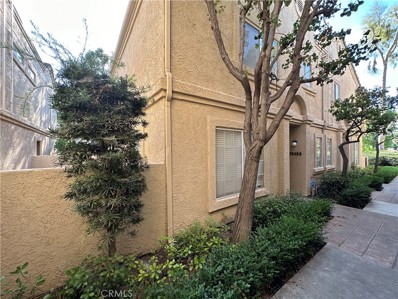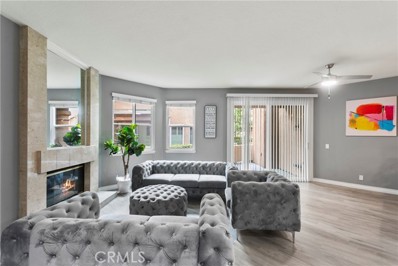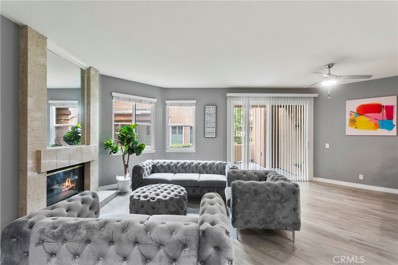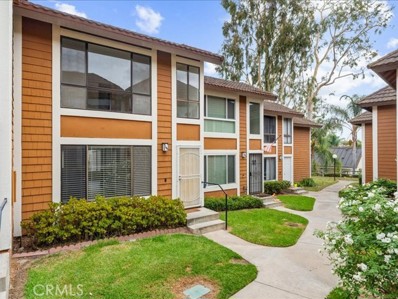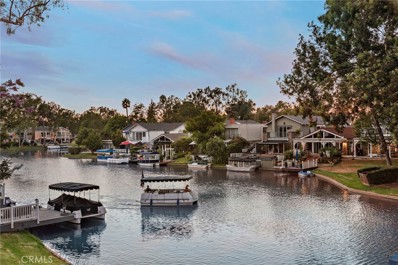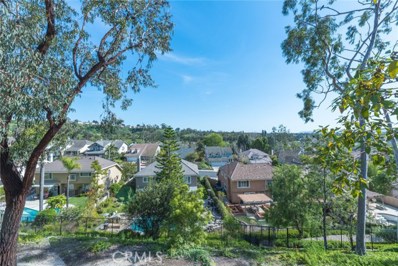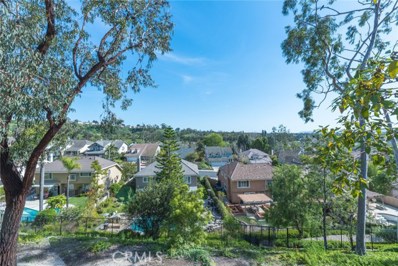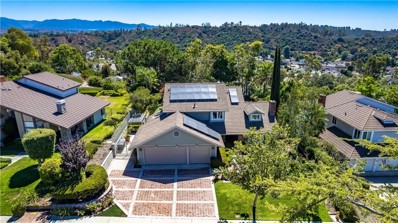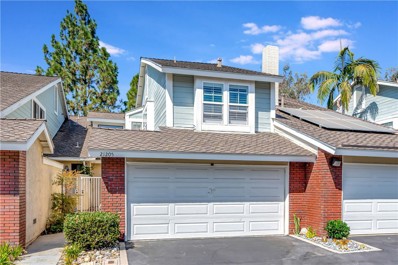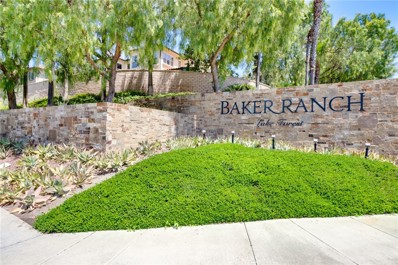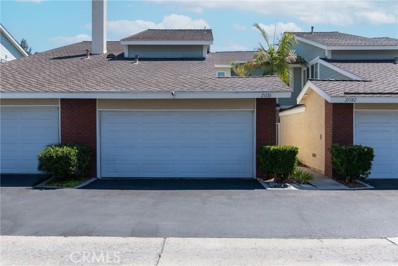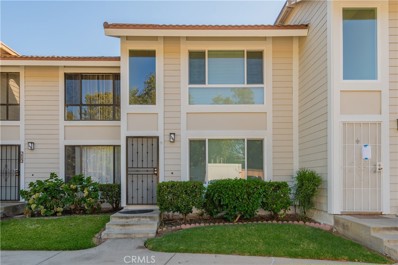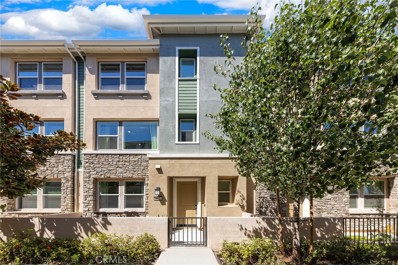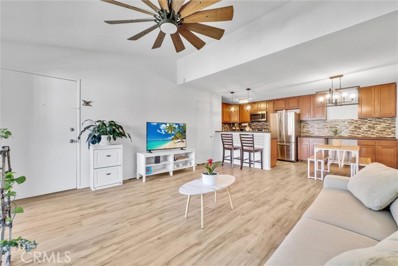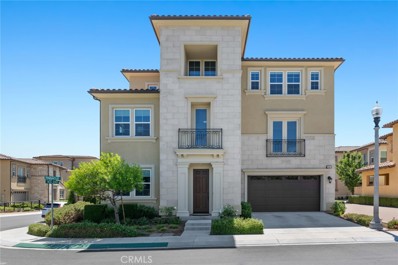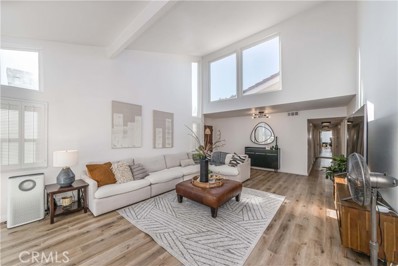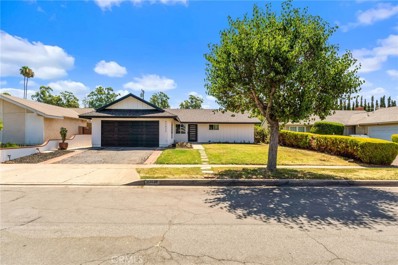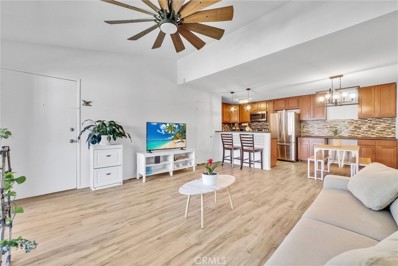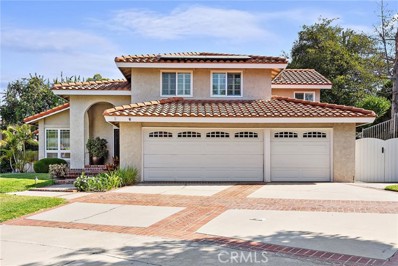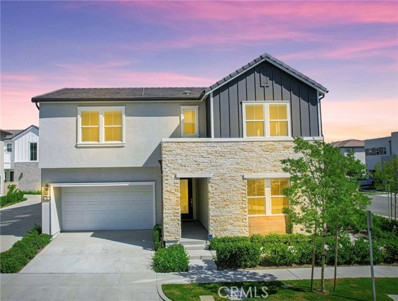Lake Forest CA Homes for Rent
$1,119,000
23622 Cavanaugh Road Lake Forest, CA 92630
- Type:
- Single Family
- Sq.Ft.:
- 1,610
- Status:
- Active
- Beds:
- 4
- Lot size:
- 0.18 Acres
- Year built:
- 1965
- Baths:
- 2.00
- MLS#:
- PW24178009
ADDITIONAL INFORMATION
WELCOME TO THIS BEAUTIFUL CORNER LOT HOME, THIS HOUSE FEATURES 4 BEDROOMS 2 BATHROOMS, COZY FIREPLACE IN LIVING ROOM WITH A BEAUTIFULL BACKYARD TO GATHER WITH FRIENDS AND FAMILY, CLOSE TO FREEWAYS RESTAURANTS AND SHOPPING CENTERS. THIS PROPERTY IS WAITING FOR A WONDERFUL FAMILY. UMPERMITED BACK COVER PATIO
$1,499,999
22212 Tama Drive Lake Forest, CA 92630
Open House:
Saturday, 11/16 12:00-4:00PM
- Type:
- Single Family
- Sq.Ft.:
- 3,146
- Status:
- Active
- Beds:
- 4
- Lot size:
- 0.15 Acres
- Year built:
- 1979
- Baths:
- 3.00
- MLS#:
- OC24222193
ADDITIONAL INFORMATION
Stunning / Upgraded / Ready for the moving truck....Largest 4 bedroom / 3 full bath / 3,146 sq model. Sitting on a very spacious / private / quiet 6,500+ sq lot! Tons of upgrades. Bathrooms / paid-off solar / ev charger / full re-pipe / whole house fan.......Not to mention the fresh coat of paint.....All you have to do is schedule the moving truck.....Huge 660 foot bonus room that could act as a 5th bedroom / office / playroom......Primary bedroom has its own fireplace / balcony.......Privacy & space galore......Walking distance to the highly desirable Sun & Sail Club.
$2,550,000
110 Sierra Madre Lake Forest, CA 92630
Open House:
Saturday, 11/16 1:00-4:00PM
- Type:
- Single Family
- Sq.Ft.:
- 3,231
- Status:
- Active
- Beds:
- 5
- Lot size:
- 0.11 Acres
- Year built:
- 2022
- Baths:
- 5.00
- MLS#:
- NP24178003
ADDITIONAL INFORMATION
Discover 110 Sierra Madre, a luxurious and contemporary single-family home with no neighor behind in Lake Forest. Spanning 3,231 square feet, this stunning residence offers 5 bedrooms, 5 bathrooms, and an open floor plan with high ceilings and expansive windows that fill the space with natural light. The interior features premium finishes, including sleek hardwood floors, custom cabinetry, and designer lighting. The gourmet kitchen, with top-of-the-line stainless steel appliances and quartz countertops, flows seamlessly into the living and dining areas, making it ideal for entertaining. The expansive master suite is a tranquil retreat, featuring a spa-inspired bathroom with a soaking tub, dual vanities, and a spacious walk-in closet. Outside, the meticulously landscaped backyard offers privacy with no neighbors behind, a covered patio for alfresco dining, and ample space for outdoor activities. The home’s modern exterior, professional landscaping, and fully paid-off solar panels enhance its appeal and energy efficiency. Located in a quiet, family-friendly neighborhood within the Saddleback Valley Unified School District, this move-in-ready home offers modern conveniences, privacy, and a prime investment opportunity in one of Lake Forest’s most desirable areas. Enjoy the tranquility of this perfect location, just minutes from top-rated schools, parks, shopping centers, and major highways. Schedule a private showing today to experience the unmatched luxury of 110 Sierra Madre.
$3,750,000
21885 Huron Lane Lake Forest, CA 92630
Open House:
Saturday, 11/16 9:00-5:00PM
- Type:
- Single Family
- Sq.Ft.:
- 3,600
- Status:
- Active
- Beds:
- 4
- Lot size:
- 0.08 Acres
- Year built:
- 2024
- Baths:
- 5.00
- MLS#:
- OC24183760
ADDITIONAL INFORMATION
The most recent presentation from luxury developer Sherif Shams, this exceptional property grants delightfully optimized environments; complemented by modern finishes, refined architectural details, and amenities to enhance any lifestyle. Situated within the idyllic waterfront community of Lake Forest Keys, the home and its exterior surround enjoy captivating views and 30’ of lake frontage, along with the tranquil sights, sounds, and opportunities of on-water living. Just completed, the Contemporary-style residence of 3,600 square feet encompasses four bedrooms, five baths, formal and informal areas for entertaining and relaxation, along with ancillary spaces affording conveniences for even the most discerning resident. Terrace’s embraced by 360 degrees of sparkling water, sunset, verdant hillside, and Saddleback Mountain vistas – are elevated with thoughtful considerations – walls of glass; soaring ceilings; a stunning two-level foyer flooded with light and anchored by a statement stair; extensive application of white Oak, designer and concealed LED lighting; spa-like bath furnishings and fixtures; an airy loft and wardrobe room; a European-style kitchen with built-in wine temperature-controlled wine storage and Miele appliances; Smart Home, and smartphone ambiance. Private outdoor spaces further distinguish the property including a primary suite balcony with an all-glass balustrade; a putting green; a near property-width lake-front terrace with a fire feature; and a private dock with capacity for a 16’ Duffy or small craft. In concert with proximity to regional resources, fine dining, recreation, and exclusive access to the Sun and Sail Club, an offering of this caliber is both rare and sought after.
- Type:
- Condo
- Sq.Ft.:
- 1,048
- Status:
- Active
- Beds:
- 2
- Year built:
- 1989
- Baths:
- 3.00
- MLS#:
- OC24186358
ADDITIONAL INFORMATION
Two story town home in a quiet location near parks and schools. Upgraded with recessed ceiling in kitchen and new carpet. Open floor plan opens to a private patio with a two car garage. Two bedroom upstairs with private full bathroom and one half bath downstairs. Upstairs laundry room hookups. Community pool and spa are very close by. Park is just around the corner! New AC unit just installed earlier this year, HOA recently replaced the roof and repiped the unit.
- Type:
- Condo
- Sq.Ft.:
- 1,928
- Status:
- Active
- Beds:
- 3
- Lot size:
- 0.04 Acres
- Year built:
- 1990
- Baths:
- 3.00
- MLS#:
- CROC24177271
ADDITIONAL INFORMATION
Resort style living at it's best in beautiful Lake Forest Shores. This gated community provides privacy and tranquility and is only steps from the lake. This beautiful property newly upgraded home has one bedroom and full bathroom located downstairs along with the large kitchen that is open to the family room with fireplace, Luxury Vinal Flooring throughout, new paint, sliding door that leads to the patio area. Upstairs features the large master bedroom with another fireplace, walk-in closet, sitting area and balcony. The master bathroom features a walk-in shower, large soaking tub and dual sinks. The spacious third bedroom has two large closets and private bathroom. One garage has direct access into the property , the 2nd garage is located just steps away. FHA approved! Low tax base, No Mello Roos! Water and trash are included in the HOA fee. HOA fee also includes a family membership to the Lake Forest Beach, Gym and Tennis Club which features a beautiful club house, pools, spa, fitness room, basketball courts, etc. Easy access to shopping, dining, entertainment, Irvine Spectrum, freeways and toll roads.
- Type:
- Condo
- Sq.Ft.:
- 1,928
- Status:
- Active
- Beds:
- 3
- Lot size:
- 0.04 Acres
- Year built:
- 1990
- Baths:
- 3.00
- MLS#:
- OC24177271
ADDITIONAL INFORMATION
Resort style living at it's best in beautiful Lake Forest Shores. This gated community provides privacy and tranquility and is only steps from the lake. This beautiful property newly upgraded home has one bedroom and full bathroom located downstairs along with the large kitchen that is open to the family room with fireplace, Luxury Vinal Flooring throughout, new paint, sliding door that leads to the patio area. Upstairs features the large master bedroom with another fireplace, walk-in closet, sitting area and balcony. The master bathroom features a walk-in shower, large soaking tub and dual sinks. The spacious third bedroom has two large closets and private bathroom. One garage has direct access into the property , the 2nd garage is located just steps away. FHA approved! Low tax base, No Mello Roos! Water and trash are included in the HOA fee. HOA fee also includes a family membership to the Lake Forest Beach, Gym and Tennis Club which features a beautiful club house, pools, spa, fitness room, basketball courts, etc. Easy access to shopping, dining, entertainment, Irvine Spectrum, freeways and toll roads.
- Type:
- Business Opportunities
- Sq.Ft.:
- n/a
- Status:
- Active
- Beds:
- n/a
- Baths:
- MLS#:
- PW24176591
ADDITIONAL INFORMATION
Located busy street mall.Franchise.
- Type:
- Condo
- Sq.Ft.:
- 1,190
- Status:
- Active
- Beds:
- 2
- Year built:
- 1979
- Baths:
- 2.00
- MLS#:
- OC24175384
ADDITIONAL INFORMATION
Welcome to this light-filled, spacious two-bedroom, two-story condo in the charming, safe and well maintained Cedar Glen community. This home offers an airy and inviting atmosphere throughout. Upstairs, you’ll find two generously sized bedrooms with ample closet space, while the large living room downstairs is perfect for relaxing or entertaining. The first floor also features a remodeled half bath and a convenient storage closet. The updated kitchen boasts sleek modern cabinets, offering both style and functionality. This condo is a fantastic value in a well-maintained neighborhood, perfect for first-time buyers or those looking to downsize. Schedule a visit???????????????????????????????????????? today!
$2,290,000
22715 Islamare Lane Lake Forest, CA 92630
Open House:
Sunday, 11/17 1:00-4:00PM
- Type:
- Single Family
- Sq.Ft.:
- 2,915
- Status:
- Active
- Beds:
- 3
- Lot size:
- 0.11 Acres
- Year built:
- 1969
- Baths:
- 4.00
- MLS#:
- OC24175753
ADDITIONAL INFORMATION
Welcome to this all new state of the art fully updated modern Stunning Lake front Property in Exclusive Hidden Lakes Community. Nestled within the prestigious Hidden Lakes community, this highly upgraded corner-lot home offers the epitome of luxury living. With direct lakefront access, the property boasts three bedrooms, all bathed in natural light. The expansive kitchen includes all new European appliances flows seamlessly into an even larger living room, both overlooking serene water views. The spacious master suite features panoramic vistas of the lake and surrounding landscapes, creating a peaceful retreat. The entire living space is designed to be bright and airy, enhancing the home's tranquil ambiance. For car enthusiasts, the property includes a two-car garage with additional driveway space for four more vehicles. Residents enjoy access to the Association's Beach and Tennis Club, two private lakes, three pools, and a swimming lagoon, along with basketball and volleyball courts. This property embodies the ultimate lifestyle, perfect for those seeking a premium living experience.
- Type:
- Condo
- Sq.Ft.:
- 953
- Status:
- Active
- Beds:
- 2
- Lot size:
- 0.02 Acres
- Year built:
- 1988
- Baths:
- 2.00
- MLS#:
- NP24175119
ADDITIONAL INFORMATION
Back on the market. Excellent and private location, 2 bedroom and 2 baths upper corner unit with panoramic views overlooking the city lights and hills. Newer Granite countertops, newer kitchen cabinets, newer recessed lighting.
- Type:
- Condo
- Sq.Ft.:
- 953
- Status:
- Active
- Beds:
- 2
- Lot size:
- 0.02 Acres
- Year built:
- 1988
- Baths:
- 2.00
- MLS#:
- CRNP24175119
ADDITIONAL INFORMATION
Back on the market. Excellent and private location, 2 bedroom and 2 baths upper corner unit with panoramic views overlooking the city lights and hills. Newer Granite countertops, newer kitchen cabinets, newer recessed lighting.
$1,989,000
21702 Montbury Drive Lake Forest, CA 92630
Open House:
Sunday, 11/17 1:00-4:00PM
- Type:
- Single Family
- Sq.Ft.:
- 2,358
- Status:
- Active
- Beds:
- 4
- Lot size:
- 0.23 Acres
- Year built:
- 1984
- Baths:
- 3.00
- MLS#:
- OC24173348
ADDITIONAL INFORMATION
This is a delightful two-story home situated in the exclusive community of Montbury on the Hill. Nestled in North Lake Forest, this sought after community boasts wide streets, customized homes, equestrian and hiking trails, two private tennis courts & four pickleball courts, all for enhancing your daily enjoyment. Located close to everything, yet you will feel like you are in the country! Simple elegance describes the beauty of this home with volume ceilings throughout, spacious open floor plan with many windows & doors welcoming natural light throughout the home. Customized kitchen with built-in GE Monogram refrigerator, gorgeous "green peace" quartzite countertops, farmhouse kitchen sink, upgraded cabinetry, and breakfast nook. The spacious backyard boasts privacy, views, a built-in barbecue, and fabulous pool and spa. Find peace & tranquility here after a busy day. The spacious downstairs bedroom creates a wonderful guest retreat for the family and friends who come to visit! Downstairs, a bathroom with shower has been beautifully remodeled. The primary upstairs bedroom is light and bright, complimented by a volume ceiling, great window patterns, and French doors leading to a private balcony where you will enjoy the quiet of the evening and the peaceful views! The remodeled primary bathroom has a step-in shower, two sinks, and his and her, walk-in closets. The two secondary bedrooms & fully remodeled secondary bathroom complete the upstairs. The freshly painted interior and exterior enhances the beauty & appeal of this home. Newer white wood, dual pane windows throughout. And just what you have been hoping for - a large 3-car garage, with fully finished walls, slate flooring & built-in cabinetry. The newer lightweight concrete tile roof with Sun Power Solar System completes the improvements for this top to bottom fabulous home! Walk the trails surrounding this beautiful community. Enjoy Montbury Park nestled within the community. Pittsford Park is just a block away. Distinguished award-winning schools. Lake Forest Elementary School is within easy walking distance. Close to the Toll Roads, freeways, shopping, & dining. This home is a must-see! Make this exceptional home your very own!
- Type:
- Condo
- Sq.Ft.:
- 1,261
- Status:
- Active
- Beds:
- 2
- Year built:
- 1986
- Baths:
- 3.00
- MLS#:
- OC24177667
ADDITIONAL INFORMATION
Brand New Price!!! Immaculate Townhouse with Stunning Views! Welcome to this beautiful condo, perfectly situated to capture breathtaking sunset views in a serene and private setting. This two-story gem features a gated front courtyard with meticulously maintained landscaping, leading you into an inviting and open floor plan. The spacious living room boasts soaring ceilings, a cozy fireplace, and abundant natural light, creating an ideal space for relaxation and entertaining. The adjoining dining area opens to a large private patio, offering plenty of room to enjoy outdoor living with scenic views. The kitchen is a chef's dream, recently remodeled with high-end finishes including custom cabinetry, sleek Quartz countertops, a stylish farmhouse sink, and premium stainless steel appliances. The kitchen’s design is complemented by recessed lighting and a cozy desk space! The primary suite is a true retreat, featuring an on-suite bathroom with dual sinks and quartz countertops. Additional bedrooms are generously sized with custom plantation shutters and updated lighting fixtures.This home also offers an oversized two-car attached garage with ample storage space. Located in a highly desirable community, residents enjoy access to the many amenities including a pool, spa, tennis courts, and clubhouse. The convenient location provides easy access to nearby parks, shopping, dining, and major freeways, as well as beautiful hiking and nature trails. Don’t miss the opportunity to make this exceptional property your new home!
$925,000
16 Agave Lake Forest, CA 92630
- Type:
- Condo
- Sq.Ft.:
- 1,225
- Status:
- Active
- Beds:
- 2
- Year built:
- 2015
- Baths:
- 2.00
- MLS#:
- CV24171265
ADDITIONAL INFORMATION
PRICE REDUCED!! Welcome to your ideal home in the coveted Lake Forest Baker Ranch community! This bright and airy 2-bedroom, 2-bathroom townhome, ready for immediate move-in, offers spacious living and a range of modern features. Enjoy the convenience of a 2-car attached garage and an indoor laundry room with a washer and dryer included. This one-owner, original-build townhome has been thoughtfully designed with Caesarstone and cultured marble countertops, stylish backsplashes, dual oven, abundant recessed lighting, junction box wiring in the great room and both bedrooms, surround-sound capability, and upgraded doors. The kitchen seamlessly connects to the great room and opens onto an outdoor balcony, creating the perfect hub for relaxation and entertaining. Retreat to the large primary bedroom, which features a walk-in closet, an upgraded generously-sized shower, and dual sinks. The second bedroom is versatile, ideal for various uses. The breezeway leading to the unit adds a sense of privacy and offers a space for personal touches to welcome your guests. Beyond the home, the Baker Ranch community enriches your lifestyle with its exceptional amenities. Here, you’re not just buying a house—you’re embracing a lifestyle filled with convenience and leisure. Enjoy beautiful landscaping, multiple clubhouses (available for private events), walking trails, playgrounds, basketball courts, beach volleyball, swimming pools (including an adults-only pool), a wading pool, a splash pad, pickle ball and tennis courts, picnic areas, barbecue grills, a dog park, and much more. Located just off the 241 toll road, this home provides easy access to Starbucks, shopping, dining, entertainment, and is only minutes away from Irvine’s Great Park, Wild Rivers Water Park, John Wayne Airport, the 5 and 405 freeways, and Irvine Spectrum. Discover the ultimate resort lifestyle—look no further!
- Type:
- Condo
- Sq.Ft.:
- 1,505
- Status:
- Active
- Beds:
- 3
- Year built:
- 1986
- Baths:
- 3.00
- MLS#:
- CV24170350
ADDITIONAL INFORMATION
Charming Condo in the Highly Sought-After Community of Hillview Serrano! This beautifully maintained two-story condo offers 1,500 square feet of bright and airy living space. Upon entering the gated courtyard, you’ll be greeted by a peaceful ambiance that leads into the home’s inviting interior. The spacious floor plan features three bedrooms and two and a half bathrooms. All three bedrooms are located on the second level, offering privacy and convenience, with two full bathrooms upstairs and a half bath on the main floor. The family room, located on the first floor, provides access to the attached two-car garage and offers plenty of storage space. The heart of the home is the reimagined kitchen, designed with functionality and style in mind. Adjacent is the living room, which boasts a cozy fireplace, perfect for relaxing on cooler nights. A designated dining area sits just off the living room and opens directly onto the patio via large glass doors, allowing for seamless indoor-outdoor living. This condo is filled with natural light, creating an open, fresh atmosphere throughout. The patio offers an outdoor space for dining, entertaining, or simply unwinding. The Hillview Serrano community also provides a range of amenities, including a clubhouse, gym, basketball court, tennis courts, and even pickleball courts. The location is ideal for commuters, with quick access to both the 405 and 241 freeways, ensuring an easy commute while being just minutes from shopping, dining, and entertainment options. Don’t miss out on the opportunity to own a home in this sought-after community!
Open House:
Sunday, 11/17 11:30-1:00PM
- Type:
- Condo
- Sq.Ft.:
- 1,190
- Status:
- Active
- Beds:
- 2
- Year built:
- 1979
- Baths:
- 2.00
- MLS#:
- OC24161539
ADDITIONAL INFORMATION
LOCATION! LOCATION! LOCATION! Welcome home to your bright and spacious two-story home in the wonderful community of Cedar Glen. This property is situated in one of the most desirable spots within the community, away from all the traffic noises and a tranquil view of the park. It is located on the outer edge of the community with assigned parking right in front of the unit (#32), great for access. This home comes with newly installed HVAC (June,2024) and recently installed energy-efficient windows. This two-bedroom, one and one-half bathroom, home has a bright and spacious open floor plan. The community has been re-piped with PEX piping and new shut-off valves. The exterior walls have just been painted. If you like this community, this property will be a great choice. Must see!
$1,230,000
441 Palermo Lake Forest, CA 92630
Open House:
Saturday, 11/16 1:00-4:00PM
- Type:
- Condo
- Sq.Ft.:
- 1,703
- Status:
- Active
- Beds:
- 3
- Year built:
- 2021
- Baths:
- 4.00
- MLS#:
- OC24164555
ADDITIONAL INFORMATION
Get ready to be captivated by this stunning brand new 2021 condo unit! It is nestled in the original resort style community of Covera in Serrano Summit. Bathed in natural light, this luxurious three-story home encompasses approximately 1,703 square feet and offers the perfect blend of elegance and modern comfort. Featuring three bedrooms, three full baths and one half bath, the home's thoughtfully designed floor plan is complemented by designer upgrades including premium floor tile, plush upgraded carpet backing, blinds, custom closets and recessed lighting. The gourmet kitchen is a culinary masterpiece with top-of-the-line stainless steel appliances, neutral granite countertops, custom tile backsplash, soft-close drawers and cabinets, creating the ideal space for dining and entertaining. The spacious great room surrounded by windows is the perfect place to relax, while the sunny balcony is the perfect spot to soak up the rays. There is one bedroom on the main level and two en-suite bedrooms upstairs, including the luxurious master suite. The master suite boasts a spa-like bathroom with dual sinks, quartz countertops, an oversized walk-in shower and handcrafted tile floors, as well as a spacious custom walk-in closet. Other highlights include a state-of-the-art air conditioning system and a two-car garage. The outdoor space is ideal for al fresco dining and entertaining and complements the luxurious indoor amenities. This unparalleled home is just steps away from the community's resort-style amenities, which include the Summit Club, pool and spa, two outdoor kitchens, barbecue grills, poolside cabanas, multi-purpose meeting space, bocce ball court, basketball court and multiple picnic areas. Don't miss this rare opportunity to enjoy unrivaled convenience and a comfortable lifestyle!
- Type:
- Condo
- Sq.Ft.:
- 1,132
- Status:
- Active
- Beds:
- 3
- Year built:
- 1980
- Baths:
- 2.00
- MLS#:
- CRAR24163503
ADDITIONAL INFORMATION
Welcome to a rare opportunity for a single-story, upper-level, three-bedroom, two-full-bath condo in Aliso Creek Villas! With so few three-bedroom, two-bath homes, this stunning Lake Forest condo has been beautifully remodeled with top-of-the-line upgrades to offer a perfect blend of modern luxury and comfort. Step into a bright space with brand new windows, a new sliding door, and newly installed luxury vinyl floors throughout. Modern light switches and fresh paint create a contemporary ambiance. The updated bathrooms feature new cabinets, mirrors, medicine cabinets, light fixtures, and resurfaced bathtubs. Additional upgrades include new glass door knobs and a brand new stove. Located in the serene community of Lake Forest, enjoy convenient access to local amenities, parks, and schools. Don’t miss the chance to make this beautifully remodeled condo your new home.
$2,258,000
8 Pinnacle Drive Lake Forest, CA 92630
- Type:
- Single Family
- Sq.Ft.:
- 3,784
- Status:
- Active
- Beds:
- 5
- Lot size:
- 0.1 Acres
- Year built:
- 2018
- Baths:
- 5.00
- MLS#:
- NP24157291
ADDITIONAL INFORMATION
Elevate your lifestyle with this luxurious like-new home in Lake Forest’s gated enclave of Parkside, where a coveted corner site, extra-spacious floorplan and an impressive list of included appointments make it 100% move-in ready. Built by Toll Brothers in 2018, the three-level design presents five bedrooms, four-and one-half baths, and two large bonus rooms in approximately 3,783 square feet. Welcome guests into a grand entry with dramatic staircase and high ceiling that leads to an open-concept main level with a seamless family room, dining room and kitchen. The family room boasts surround sound for memorable movie nights and opens via a slideaway glass door to a private covered patio, while the dining room accesses an intimate low-maintenance backyard. Generously sized for both easy mealtime prep and high-style entertaining, the home’s island kitchen features white Shaker cabinetry to the ceiling, a full tile backsplash, quartz countertops, a stainless steel apron sink, and stainless steel KitchenAid appliances including a built-in refrigerator and a six-burner cooktop. One bedroom is located on this floor, which also reveals an attached two-car garage. The second level hosts a versatile bonus loft and an elegant primary suite complete with walk-in closet, a tray ceiling with crown molding, two sinks, a multi-head rain shower and French doors opening to a Juliet balcony overlooking the Saddleback Mountains. Another bonus room is located on the top floor and offers direct access to a covered entertainment deck with a fireplace and views of the neighborhood, hills and city lights. Fashionable lighting fixtures, wood-style plank tile flooring, high ceilings, contemporary finishes and fixtures, in-ceiling speakers and a tankless water heater are also featured. Parkside’s residents-only clubhouse, pool and village green are right across the street and offer BBQs, an outdoor fireplace and more. The private enclave is served by the outstanding Saddleback Valley Unified School District and is located moments from shopping, restaurants, business centers, the phenomenal Lake Forest Sports Park, and the scenic natural beauty of Whiting Ranch Wilderness Park.
$1,278,000
24756 Sunset Lane Lake Forest, CA 92630
- Type:
- Single Family
- Sq.Ft.:
- 1,823
- Status:
- Active
- Beds:
- 4
- Lot size:
- 0.11 Acres
- Year built:
- 1976
- Baths:
- 2.00
- MLS#:
- PW24161730
ADDITIONAL INFORMATION
Welcome to this beautifully updated 3-bedroom, 2-bathroom single-level home, complete with an office that can easily serve as a 4th bedroom, located in a peaceful and rarely available neighborhood. Offering modern upgrades and access to exclusive amenities, this home is a perfect blend of style, comfort, and community living. Step inside to discover brand-new vinyl plank flooring, combining elegance with durability. The light-filled living room features vaulted ceilings and large windows, creating an open, airy atmosphere that’s perfect for both entertaining and relaxing. The kitchen opens into the dining room, is designed for easy living and entertaining, with plenty of storage and generous counter space. Whether hosting a dinner party or enjoying a quiet meal at home, this space is sure to impress. The master suite offers a private retreat with its own secluded patio, where you can enjoy your morning coffee. The spacious backyard offers plenty of privacy with no neighbors behind and peekaboo views of the lake. One of the standout features of this home is the solar power system, which means no electric bills, offering both sustainability and significant cost savings. As a resident, you’ll also enjoy membership to the highly sought-after Sun & Sail Club, offering incredible amenities including multiple swimming pools, a fitness center, pickleball courts, and a variety of monthly social events for all ages. It’s the perfect place to relax or stay active with family and friends. With low HOA fees, you also gain access to these top-tier amenities and a vibrant community atmosphere. Located close to excellent schools, shopping, dining, and outdoor recreation, this home offers the ideal combination of convenience, privacy, and access to a wonderful lifestyle, that your family will enjoy for generations! Don’t miss this rare opportunity for single level living in Lake Forest
$1,149,000
23822 La Rosa Drive Lake Forest, CA 92630
Open House:
Sunday, 11/17 12:00-5:00PM
- Type:
- Single Family
- Sq.Ft.:
- 1,116
- Status:
- Active
- Beds:
- 3
- Lot size:
- 0.17 Acres
- Year built:
- 1964
- Baths:
- 2.00
- MLS#:
- CV24162626
ADDITIONAL INFORMATION
Welcome to your dream home in the heart of Lake Forest. A newly renovated home with stunning and modern finishes. As you step in, you're greeted by an open concept that opens to the living room, dining room, and kitchen. The kitchen comes with all-new stainless steel appliances, white shaker cabinets, quartz countertops, a new modern hood range, and a built-in microwave. Down the hall, you'll notice two decent-sized bedrooms with ceiling fans and a hallway bathroom with nice finishes and fixtures. The primary suite comes with a private bathroom that offers a luxury modern touch. Once you step out to the backyard, you will notice the large outdoor space including a large covered patio perfect for your future outdoor entertainment. In addition, here are some features the home has: A new roof, new double pane windows, new HVAC and Furnace, updated plumbing, and a new 200 amp electrical panel. This home is conveniently close to various shopping and dining destinations, including The Orchard Shopping Center and Laguna Hills Mall. Don't miss the opportunity to make this your home. Schedule your showing today!
- Type:
- Condo
- Sq.Ft.:
- 1,132
- Status:
- Active
- Beds:
- 3
- Year built:
- 1980
- Baths:
- 2.00
- MLS#:
- AR24163503
ADDITIONAL INFORMATION
Welcome to a rare opportunity for a single-story, upper-level, three-bedroom, two-full-bath condo in Aliso Creek Villas! With so few three-bedroom, two-bath homes, this stunning Lake Forest condo has been beautifully remodeled with top-of-the-line upgrades to offer a perfect blend of modern luxury and comfort. Step into a bright space with brand new windows, a new sliding door, and newly installed luxury vinyl floors throughout. Modern light switches and fresh paint create a contemporary ambiance. The updated bathrooms feature new cabinets, mirrors, medicine cabinets, light fixtures, and resurfaced bathtubs. Additional upgrades include new glass door knobs and a brand new stove. Located in the serene community of Lake Forest, enjoy convenient access to local amenities, parks, and schools. Don’t miss the chance to make this beautifully remodeled condo your new home.
$1,950,000
24951 Avenida Bancal Lake Forest, CA 92630
- Type:
- Single Family
- Sq.Ft.:
- 2,414
- Status:
- Active
- Beds:
- 5
- Lot size:
- 0.27 Acres
- Year built:
- 1977
- Baths:
- 3.00
- MLS#:
- OC24202392
ADDITIONAL INFORMATION
Discover 24951 Avenida Bancal, an elegantly updated home on a serene cul-de-sac in Lake Forest. You’ll be captivated by the expansive driveway, manicured landscaping, & charming brick walkway leading to the stunning double-door entry. Step inside to find an inviting space with fresh paint & soaring ceilings that amplify natural light. The entryway flows into a cozy den & sophisticated dining area, both adorned with stylish light fixtures. The heart of the home is the updated kitchen, featuring generous cabinetry, sleek granite countertops, & new cabinet doors, complemented by stainless steel appliances, including a new refrigerator. This space transitions seamlessly into the family room, where a striking stacked-stone fireplace & custom built-ins create an ideal setting for relaxation. Sliding glass doors invite you to the backyard, beautifully blending indoor & outdoor living. On the main floor, a spacious guest bedroom offers recessed lighting & private access to the backyard—perfect for visitors. A full bathroom & dedicated laundry space with a washer & dryer enhance functionality. Recent updates include new plank flooring & a house re-pipe for peace of mind. Upstairs, discover three additional guest bedrooms radiating charm, each with modern windows, stylish shutters, & exquisite details like chair molding & wainscoting. The primary suite is a true sanctuary, featuring a new ceiling fan, built-in shelving, & recessed lighting. Its spa-like ensuite bathroom invites you to unwind with dual sinks, granite countertops, white cabinetry, a soaking tub, & a walk-in shower. Step outside to your private oasis, where a beautifully designed rockscaped pool, refreshed with new tile & Pebble Tec, glistens in the sun, complemented by a new pool heater. The backyard, with its retaining wall, offers a serene environment for relaxation or play & includes removable child-safe fencing. Enhancing energy efficiency, the home features fully paid solar panels, a new energy-efficient roof, & a variable-speed pool pump. Nestled in the sought-after Serrano Park neighborhood, you’re minutes from top-rated schools, scenic parks, & an array of shopping & dining options. Serrano Park offers a vibrant community with a clubhouse, two pools with spas, tennis courts, walking paths, parks, & play areas, all maintained for convenience. Neighborhood security ensures peace of mind, making it a perfect blend of peaceful living & easy access to everything this Orange County home offers.
$2,199,999
100 Edna Pkwy Lake Forest, CA 92630
- Type:
- Single Family
- Sq.Ft.:
- 2,839
- Status:
- Active
- Beds:
- 4
- Lot size:
- 0.1 Acres
- Year built:
- 2022
- Baths:
- 4.00
- MLS#:
- CV24152626
ADDITIONAL INFORMATION
Huge price improvement for a quick sale!!! Please come to see it and make an offer before it is gone. Welcome to the highly upgraded luxury model home like property, nestled in the heart of the family-friendly neighborhood “The Meadows” built by Toll Brothers! It features 4 specious bedrooms and 4 full baths including one bedroom and bathroom downstairs, offering ample space and comfort for you and your loved ones. The heart of the home lies in the gourmet kitchen, a chef's delight with luxurious marble countertops, custom cabinetry, and top-of-the-line stainless steel appliances. The center island provides ample space for meal preparation and casual dining, while sliding doors open to a charming permitted sunroom, ideal for morning coffee or evening cocktails. As you ascend to the upper level, you'll be greeted by a spacious loft area, perfect for a home office, entertainment zone, or quiet reading nook. Luxury master bedroom suite is a perfect retreat to unwind and savor life's precious moments. Paid-off solar panels resulted in significant savings on electricity bills. The Oaks/Meadows offers luxury resort-style amenities, including a large recreation center with private clubhouse, two pools, two spas, cabanas, lounge with fireplace, outdoor BBQs, 2 dog parks, sports fields, basketball, pickleball and volleyball courts! Additionally, more than 10 acres of dedicated open space with trails connecting to the Serrano Creek regional trails system for miles of biking, hiking, and walking trails nearby! Conveniently located just minutes from shopping, dining, parks, and top-rated schools, this home offers the quintessential lifestyle you've been dreaming of. Don't miss out this incredible home! (Base on the seller the total SQFT is 2715+124.8 sqft =2839.8 sqft, 124.8 sqft is a permitted enclosed California Room (sunroom) that is not included in the SQFT in title profile. Living space listed in title profile is 2715sqft. Please click the supplemental link to review the permit of the enclosed California room). Buyer and buyer’s agent to check with city and due diligence on the living SQFT)

Lake Forest Real Estate
The median home value in Lake Forest, CA is $937,500. This is lower than the county median home value of $1,008,200. The national median home value is $338,100. The average price of homes sold in Lake Forest, CA is $937,500. Approximately 67.05% of Lake Forest homes are owned, compared to 27.94% rented, while 5.02% are vacant. Lake Forest real estate listings include condos, townhomes, and single family homes for sale. Commercial properties are also available. If you see a property you’re interested in, contact a Lake Forest real estate agent to arrange a tour today!
Lake Forest, California 92630 has a population of 85,516. Lake Forest 92630 is more family-centric than the surrounding county with 39.5% of the households containing married families with children. The county average for households married with children is 34.78%.
The median household income in Lake Forest, California 92630 is $117,374. The median household income for the surrounding county is $100,485 compared to the national median of $69,021. The median age of people living in Lake Forest 92630 is 40.1 years.
Lake Forest Weather
The average high temperature in July is 85.3 degrees, with an average low temperature in January of 45.2 degrees. The average rainfall is approximately 14.2 inches per year, with 0 inches of snow per year.
