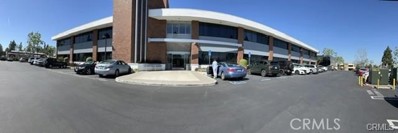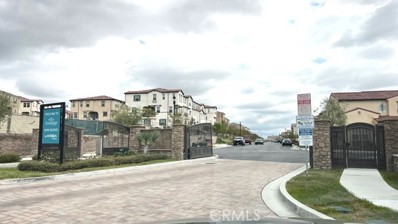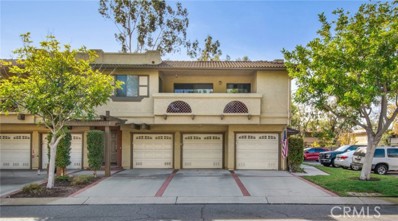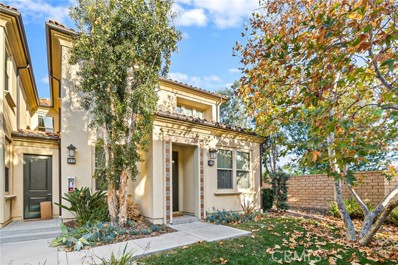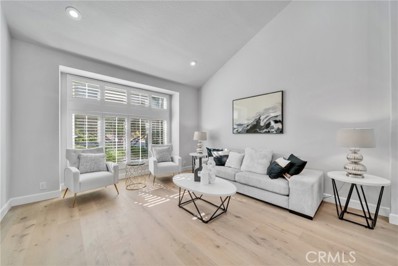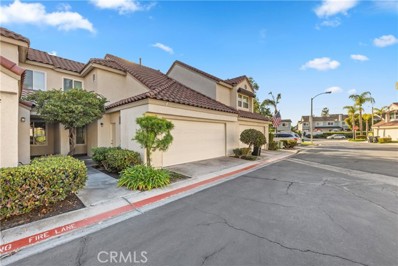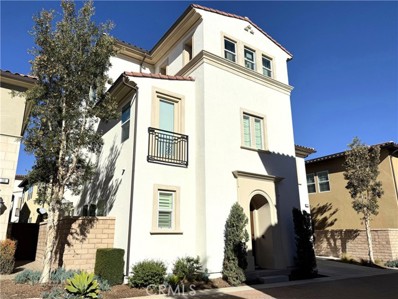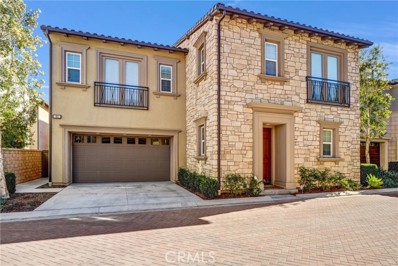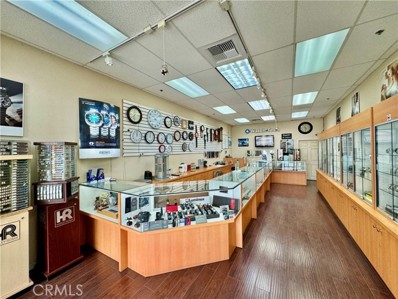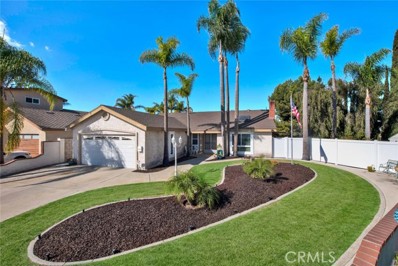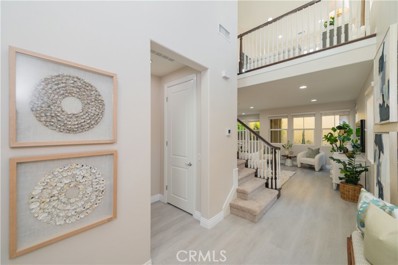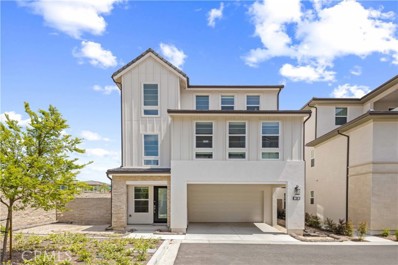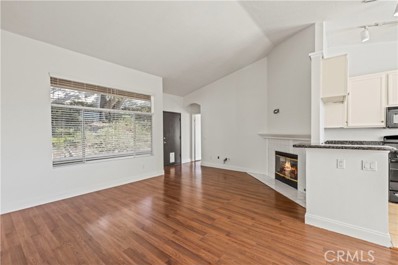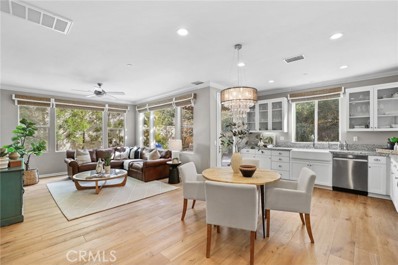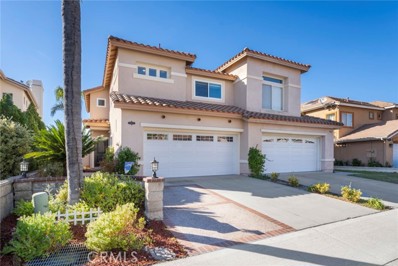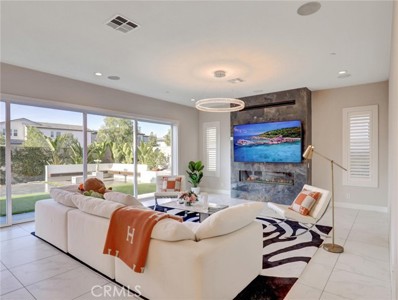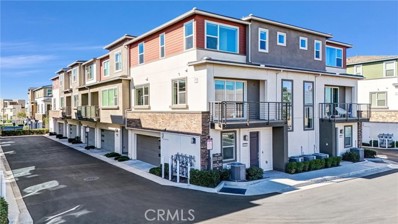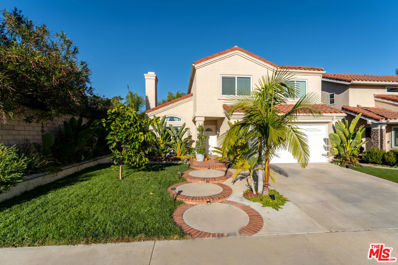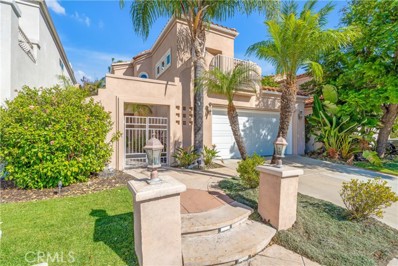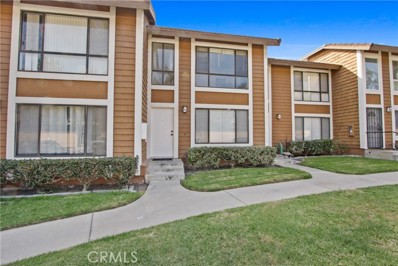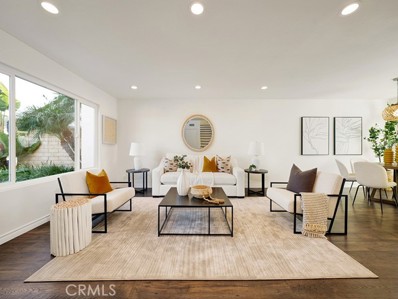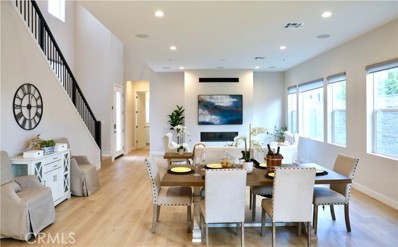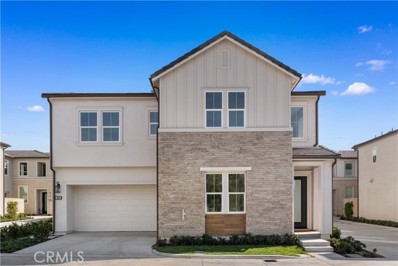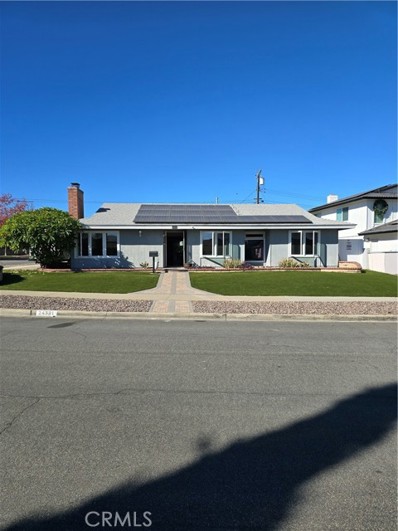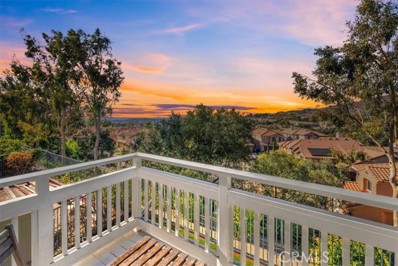Lake Forest CA Homes for Rent
The median home value in Lake Forest, CA is $837,500.
This is
lower than
the county median home value of $1,008,200.
The national median home value is $338,100.
The average price of homes sold in Lake Forest, CA is $837,500.
Approximately 67.05% of Lake Forest homes are owned,
compared to 27.94% rented, while
5.02% are vacant.
Lake Forest real estate listings include condos, townhomes, and single family homes for sale.
Commercial properties are also available.
If you see a property you’re interested in, contact a Lake Forest real estate agent to arrange a tour today!
- Type:
- Other
- Sq.Ft.:
- 1,000
- Status:
- NEW LISTING
- Beds:
- n/a
- Lot size:
- 0.02 Acres
- Baths:
- MLS#:
- PW24240261
ADDITIONAL INFORMATION
Great opportunity to start a finance, tax or medical building office at a prime location in a professional building close to Irvine Spectrum, making it easily accessible to all of your clients, employees and plenty of parking. The unit is on the first floor of the building, with features of 1000 sq. ft., very bright with open floor plan, entrance to a meeting room, two individual rooms and a storage area. The entire building is well kept and well maintained in all areas. Great opportunity to lease this unit in a prime location.
$1,050,000
415 Coyote Lake Forest, CA 92610
- Type:
- Condo
- Sq.Ft.:
- 1,761
- Status:
- NEW LISTING
- Beds:
- 3
- Year built:
- 2022
- Baths:
- 4.00
- MLS#:
- TR24237156
ADDITIONAL INFORMATION
Featuring a beautiful and cozy home in the highly desirable Iron Ridge gated community of Portola Hills. This residential community is right next to Portola Park and there are plenty of walking trails all around. This tri-level home boasts 1761 sq feet of living space with 3 bedrooms, 2 full baths, 2 half baths, and 2 car attached garage. When you enter the property, the first floor is an open space which can be used as an office plus a half bath. As you walk upstairs to the 2nd floor, you will see a big open floor plan where you will find another half bath, open family room with balcony, a dining room, and an open kitchen with granite countertop, modern cabinets, and stainless-steel appliances. Next to the kitchen will be a laundry area. As you walk up to the 3rd floor, you will see the master suite with walk-in closet and a bathroom with double sink. Additionally, the other full bath is conveniently located next to the other two bedrooms. This home gets plenty of sunlight. Wood blinds are included throughout the house. Iron Ridge was named in 2019 as part of the top new home community in the OC register. This home is located within walking distance to enjoy a full range of amenities, including resort style pool, jacuzzi, mini water park, playground, and dog park. It is perfect for family or as a rental!
- Type:
- Condo
- Sq.Ft.:
- 974
- Status:
- NEW LISTING
- Beds:
- 2
- Year built:
- 1983
- Baths:
- 2.00
- MLS#:
- OC24238088
ADDITIONAL INFORMATION
Discover your ideal home in Lake Forest! This beautiful 2-bedroom, 2-bathroom condo perfectly combines privacy, comfort, and convenience. Situated as a lower-level corner unit, it boasts only one shared wall and large exterior private patio, ensuring a peaceful living environment. The spacious open floor plan is bathed in natural light and offers lovely views of tall, mature trees. The master suite serves as a serene retreat, complete with generous space and an en-suite bathroom. The large secondary bedroom, conveniently adjacent to a full bath, is perfect for guests or family. The kitchen features recessed lighting and flows seamlessly into the living area, creating an inviting atmosphere. Laundry is located off the kitchen tucked away behind pocket doors. Enjoy the updated flooring throughout, upgraded double pain windows and new sliding doors, paired with newer paint to give the condo a bright, new feel. Both bedrooms come equipped with closets for ample storage and optimal space utilization. This unit also offers an oversized one-car garage with private access to the home, as well as a full driveway and an additional parking space available with a special permit for a total of 3 spaces. Take advantage of the fantastic HOA amenities, including a sparkling pool and relaxing spa. Outdoor enthusiasts will appreciate the nearby parks and hiking trails, while shopping and easy freeway access ensure you have everything you need close by. Don’t miss this opportunity to own a beautifully located, light-filled condo in a prime area. Schedule your visit today to experience the perfect blend of nature, privacy, and convenience!
$1,125,000
56 Agave Lake Forest, CA 92630
- Type:
- Condo
- Sq.Ft.:
- 1,749
- Status:
- NEW LISTING
- Beds:
- 3
- Year built:
- 2014
- Baths:
- 3.00
- MLS#:
- OC24224896
ADDITIONAL INFORMATION
Welcome to 56 Agave, a beautiful home located in the highly sought-after Brookland neighborhood of Baker Ranch. This private end-unit property boasts 3 bedrooms and 3 bathrooms across 1,749 square feet of living space, offering a modern open-concept layout that is perfect for both daily living and entertaining. Upon entering, you are welcomed into a spacious, light-filled great room that flows effortlessly into the stylish kitchen designed with a large island, ideal for cooking, socializing, and hosting gatherings. A versatile downstairs office provides additional space for working from home or fulfilling other personal needs. Upstairs, the home features private primary suite and oversized master bathroom. The two additional rooms feature a well-appointed Jack and Jill bathroom, ensuring privacy and convenience for family members. This turnkey home also offers an upstairs laundry, an attached 2-car garage with direct access and a backyard patio perfect for outdoor relaxation and entertaining. Ready for immediate move-in, 56 Agave presents a rare opportunity to experience the luxurious Baker Ranch lifestyle, complete with resort-style amenities like pools, sports fields, basketball courts, a splash pad, playgrounds, picnic areas, and sand volleyball courts. Ideally located, this home provides easy access to shopping centers, dining, and entertainment options. It’s also conveniently close to the Irvine Spectrum, the 241 toll road, and the 5 and 405 freeways, offering quick connections to all the best local attractions. 56 Agave is a unique opportunity to enjoy both upscale living and exceptional convenience in the heart of Baker Ranch.
$1,960,000
26411 Elmcrest Way Lake Forest, CA 92630
- Type:
- Single Family
- Sq.Ft.:
- 2,509
- Status:
- Active
- Beds:
- 4
- Lot size:
- 0.24 Acres
- Year built:
- 1985
- Baths:
- 3.00
- MLS#:
- OC24237365
ADDITIONAL INFORMATION
Welcome to 26411 Elmcrest Way—a beautifully renovated home in the desirable San Rita Ridge neighborhood of Lake Forest. This exquisite 4-bedroom, 3-bathroom residence offers a perfect blend of comfort, style, and luxury under $2 million. Property Highlights: Luxurious Interior: The home features high-end marble countertops in both the kitchen and all bathrooms. The master and downstairs bathrooms showcase stunning Dolomite marble tile flooring. Enjoy the elegance of engineered wood flooring throughout the bedrooms, living room, kitchen, and family room, complemented by premium Kohler fixtures and a standalone tub. Spacious and Private: Nestled on a corner lot, this property offers enhanced privacy and scenic views. The entertainer’s backyard is a paradise, complete with a sparkling pool, spa, and a generous patio perfect for outdoor dining and gatherings. Modern Updates: Recent updates include a new HVAC system installed in 2018, new windows and roof in 2021 as part of a solar project, and complete re-piping in 2022, ensuring reliability and energy efficiency. Ideal Location: Within walking distance to Lake Forest Elementary School, Pittsford Park, and conveniently close to toll roads, shopping centers, and dining options. This home has been thoughtfully renovated with premium materials by an experienced designer and general contractor whose work is often seen in $3 million to $4 million homes. Experience luxury living in a prime location. Schedule a visit and fall in love with your future home!
- Type:
- Townhouse
- Sq.Ft.:
- 1,317
- Status:
- Active
- Beds:
- 2
- Year built:
- 1988
- Baths:
- 3.00
- MLS#:
- SW24238174
ADDITIONAL INFORMATION
Welcome to this beautifully maintained 2-bedroom, 2.5-bathroom townhouse spanning 1,317 sqft across two levels. Boasting a light and airy atmosphere, the home features rich kitchen cabinetry, modern stainless-steel appliances, and stylish vinyl flooring throughout. The open-concept design includes a family room adjacent to the kitchen, complete with a cozy fireplace and large windows that fill the space with natural light. The upper level offers a spacious master suite with vaulted ceilings, an expansive master bath, and a walk-in closet, ensuring comfort and privacy. Nestled in a vibrant community, this home provides access to an array of amenities, including sports courts, a sparkling pool and spa, parks, and even a full baseball field. With a two-car garage and its prime location near Bake Parkway, you’ll enjoy convenient access to shopping, dining, and major freeways, making this the perfect place to call home.
$1,999,999
98 Pinnacle Drive Lake Forest, CA 92630
- Type:
- Single Family
- Sq.Ft.:
- 3,542
- Status:
- Active
- Beds:
- 4
- Lot size:
- 0.09 Acres
- Year built:
- 2018
- Baths:
- 5.00
- MLS#:
- OC24235766
ADDITIONAL INFORMATION
Why have a smart home when you can have a brilliant home? Nestled in the desirable and established Parkside community of Lake Forest, this three-level, four-bedroom home offers plenty of space for the whole family and includes an extensive number of luxurious upgrades. Enjoy the quality of a 2018 Toll Brothers home on an expanded plot, which makes the backyard one of the largest in the Lexington community. From the entryway, the open first floor layout reveals a living room, dining area, and kitchen. The kitchen includes an extra-large island with quartz waterfall countertops, stainless steel KitchenAid appliances, water filtration system, and extended to ceiling cabinets. The living room is upgraded with in-ceiling surround sound speakers, while the attached two-car garage has roof rack storage, cabinets, and EV charging station. The half bathroom on this level features a custom quartz countertop and backsplash. Stone planters with drip sprinklers and mature trees and foliage make the backyard a relaxing oasis. Upstairs, the second level contains the primary suite, guest suite, and two additional bedrooms with a third full bathroom. In the luxurious primary suite, you will find a drop ceiling adorned with crown molding, a custom-built privacy barn door at the bathroom entryway, upgraded shower enclosure with floor to ceiling black stone tile, Grohe shower fixture with rainfall showerhead and body jets. The other two full bathrooms feature floor to ceiling tile, quartz countertops and backsplashes. All bathrooms include wired electric bidet smart toilets with heated seats. Finally, the third level is ideal for both work and play. The converted office suite has mountain views, power drops, ethernet, and is separated by a multi-panel sliding glass door from the built-in wet bar and pool table room. The wet bar has a wine cooler, Avanti dishwasher, sink with garbage disposal, and in-cabinet pull-out storage. The adjacent entertainment area hosts in-ceiling speakers, dual accent walls, and a half bathroom with luxury finishes. The home features shutters, ethernet drops throughout, 4-inch baseboards, Grohe finishes, dimmable lighting, Flair Smart vents with independent temperature control in each bedroom, Ring Security, and split-level HVAC. The gated community of Parkside offers residents a community clubhouse, pool, hot tub, and is located close to shopping, restaurants, the renowned Lake Forest Sports Park, and the beautiful Saddleback Mountains.
$1,750,000
85 Bryce Run Lake Forest, CA 92630
- Type:
- Single Family
- Sq.Ft.:
- 2,632
- Status:
- Active
- Beds:
- 4
- Lot size:
- 0.08 Acres
- Year built:
- 2018
- Baths:
- 4.00
- MLS#:
- OC24235147
ADDITIONAL INFORMATION
Located in the gated Parkside community of Lake Forest, this elegant 4-bedroom, 3.5-bathroom home spans two stories. The gourmet kitchen boasts a spacious island, stainless steel appliances, a double oven, and a walk-in pantry, seamlessly connecting to the main living area with a sliding door that opens to the inviting backyard. Upstairs, the primary suite features a walk-in closet, dual vanities, a soaking tub, and a walk-in shower, with sliding doors leading to a private covered patio. Additional highlights include a laundry room and a two-car garage. Community amenities include The "Cove" clubhouse, pool, spa, BBQ area, playground, and walking paths. Conveniently close to Lake Forest Sports Park, top schools, shopping, and dining.
- Type:
- Business Opportunities
- Sq.Ft.:
- 1,000
- Status:
- Active
- Beds:
- n/a
- Baths:
- MLS#:
- PW24235127
ADDITIONAL INFORMATION
***TICK TOCK TICK TOCK*** Attention Watch and Jewelry lovers! This is a 100% rare opportunity to acquire a well-established legacy business selling one-of-a-kind, New or pre-owned watches and jewelry in Lake Forest! This profitable business has many royal and repeated customers. It is completely turn-key and has an excellent reputation for 32 years in the community! Yes, 32 years + in the business!!! WOW!!! It is truly one of longest, oldest, and wisest stores in the plaza! Also, it is the exclusively the ONLY Watch store in the shopping center. The Business is fully staffed with experienced and knowledgeable employees. 2 private rooms for office and examinations of your timepiece, back door access. In addition to New Watch, pre-owned Watch, and jewelry sales, the store also provides repair and maintenance services for your timepiece. Whether you are an experienced jeweler or an entrepreneur with a passion for the Watch industry, this turn-key jewelry store provides a rare chance to step into this thriving business. The store is also located in busy shopping center of Lake Forest including The Home Depot, T-mobile, Baskin Robbins, Planet Fitness, Smart and Finals and many other stores. The store comes with all watches and jewelry, all merchandise and equipments that you can see! Owner is retiring and will pass all to you. Such a one-of-a-life time deal!
$1,150,000
23111 Guinea Street Lake Forest, CA 92630
- Type:
- Single Family
- Sq.Ft.:
- 1,564
- Status:
- Active
- Beds:
- 3
- Lot size:
- 0.28 Acres
- Year built:
- 1973
- Baths:
- 2.00
- MLS#:
- OC24234506
ADDITIONAL INFORMATION
DOUBLE LOT! This well cared for single level home sits on a large flat lot and is perfect for RV or Boat Parking and/ or building an ADU! Features of the home include a spacious living room with cathedral ceilings, a formal dining room, Family Kitchen and 3 spacious bedrooms. There is so much potential in this home, it must be seen to be believed. Check it out before its gone!
$1,860,000
48 Mariposa Lake Forest, CA 92630
Open House:
Saturday, 11/30 1:00-4:00PM
- Type:
- Single Family
- Sq.Ft.:
- 2,412
- Status:
- Active
- Beds:
- 4
- Lot size:
- 0.08 Acres
- Year built:
- 2016
- Baths:
- 3.00
- MLS#:
- OC24233729
ADDITIONAL INFORMATION
Resort-style community! Beautiful 4 bedrooms and 3 bathrooms house in the Baker Ranch! Club house just cross street. Brand New whole house Painting and New Flooring! Enjoy the high ceiling living room with open space kitchen. Downstairs bedroom with full bath use as a home office or guest room. Upstairs with master bed and full bath. Walk-in closet, dual sink, bath tub and shower room. Upstairs have a big open family room and small loft . The Community giving residents ease of access to pools, spas, outdoor kitchens, basketball! Good school district: top-rated Saddleback Valley Unified School District. Close to Irvine spectrum, Walmart, and Costco! Easy access to 241 and 5 Hwy. You will Love it MUST SEE!
$1,950,000
190 Tivoli Lane Lake Forest, CA 92630
- Type:
- Single Family
- Sq.Ft.:
- 2,782
- Status:
- Active
- Beds:
- 4
- Lot size:
- 0.09 Acres
- Year built:
- 2023
- Baths:
- 4.00
- MLS#:
- TR24232738
ADDITIONAL INFORMATION
Welcome to The Meadows community in Lake Forest, where this stunning Toll Brothers home awaits. Nestled on a spacious corner lot, this residence offers a sense of privacy and tranquility, with no neighbors on three sides and breathtaking mountain views. Upon entry, you'll be greeted by a grand 30-foot-high ceiling in the hallway, setting a tone of elegance and spaciousness. The home boasts luxurious features, including a whole house water filtration and softener system, ensuring clean and soft water throughout. With sustainability in mind, the property includes solar power, providing energy efficiency and cost savings. Additionally, the convenience of a washer and dryer adds to the modern amenities of this home. There are also a lot of builder upgrader with this property which is over $150K. Please feel free contact listing agent to get detail information about the home upgrade. Don't miss the opportunity to own this exquisite property in a desirable community. Schedule a showing and experience the beauty and comfort this home has to offer.
- Type:
- Condo
- Sq.Ft.:
- 1,048
- Status:
- Active
- Beds:
- 2
- Year built:
- 1990
- Baths:
- 2.00
- MLS#:
- GD24232507
ADDITIONAL INFORMATION
Location, Location, Location! Check out this lowest-priced 2-bedroom in Foothill Ranch. This highly sought after corner carriage style condo has NO one above you or below you in the affluent amenity gated community of Tuscany. Hosting two master bedrooms this end unit offers all living space on one level and a generous sized enclosed patio/yard. Best location hands down in Tuscany against the green belt which is both Tranquil and Private. Light and bright with abundant windows and vaulted ceiling in the main living area. This home also features convenient laundry closet on the patio, a one-car garage, and another parking space outside. Enjoy resort-like amenities offering two swimming pools, two spas, putting green, tennis courts, fitness center, and clubhouse. Trash is also included in the HOA! Nearby shopping/dining options, parks and hiking trails, easy toll roads access, and award-winning schools await you!
$1,478,000
78 Fuchsia Lake Forest, CA 92630
- Type:
- Single Family
- Sq.Ft.:
- 1,658
- Status:
- Active
- Beds:
- 3
- Lot size:
- 0.06 Acres
- Year built:
- 2016
- Baths:
- 3.00
- MLS#:
- OC24235739
ADDITIONAL INFORMATION
Stunning Single Family Home Featuring Private Lot, Fully Paid For Solar and Lush Tranquil Backyard Oasis! Located in Baker Ranch and situated on a Premier Lot, this Gorgeous 3 Bedroom Home is Designed to Embrace California's Indoor, Outdoor Living! Upon entry you notice the Upgraded French Oak Wood running throughout the entire home and leading you to the Spacious and Open Concept Great Room. Overlooking the Backyard and Greenbelt, The Great Room features Custom Window Coverings, Crown Molding, Designer Interior Paint and an abundance of Natural Light. The Gourmet Kitchen includes Stainless Steel Appliances, Stylish Counter Tops, Neutral White Cabinets, Designer Light Fixture, and Ample Dining Space. The Kitchen provides Direct Access to your Private Backyard Oasis featuring an Expansive Patio and Walkway, Extended Overhead Trellis, Low Maintenance Landscaping, Custom Seating Area, Tranquil Water Feature, and Supreme Privacy with Lush Greenbelt Views. The Attached 2 Car Garage and Half Bath round out the first floor. Upstairs you will find all 3 Spacious Bedrooms, 2 Bathrooms and the Convenient Upstairs Laundry Room. Step Into the Elegant and Open Primary Suite with a Light and Bright Interior, Plantation Shutters, Upgraded Wood Flooring, Designer Paint, and Relaxing Greenbelt Views from Every Window! Start Your New Wellness Routine in the Spa Like Primary Bathroom features Spacious Walk-In Closet, Dual Vanities, Beautiful White Cabinets, Designer Tile Flooring and Restorative Walk-In Glass Shower. Additional Upgrades for the Modern Day Buyer Include Tankless Water Heater, Water Softener, Reverse Osmosis System, Ceiling Fans and Multiple Designer Fixtures Throughout the Home. Baker Ranch offers top of the line amenities including 3 Swimming Pools, 8 Parks, Hiking and Biking Trails, Tennis Courts, Beach Volleyball, Basketball Courts, Dog Park, Clubhouse and More. No Mello Roos and Low HOA. Beautiful Home..Do not wait on this one!
$1,230,000
19551 Dorado Drive Lake Forest, CA 92679
- Type:
- Single Family
- Sq.Ft.:
- 1,653
- Status:
- Active
- Beds:
- 3
- Lot size:
- 0.08 Acres
- Year built:
- 1991
- Baths:
- 3.00
- MLS#:
- OC24231229
ADDITIONAL INFORMATION
COMPLETELY REMODELED PANORAMIC VIEW HOME!!!! Nestled in the wonderful community of Portola Hills this 3 bed 2.5 bath 1563 sq ft home is exquisitely upgraded throughout. PRIDE OF OWNERSHIP AT IT'S BEST!! Walking in the front door you can't help but notice the wonderful vaulted ceilings with all the natural light coming through the windows. As you walk towards the panoramic view,you are greeted with a completely remodeled kitchen and family room, with classic Shaker custom cabinetry, custom quartz countertops, custom fireplace and mantel, a timeless movable Island and all new Bosch/Bertazzoni apppliances. This is a perfect place for entertaining or just having your morning coffee as you look out to your spacious backyard with a spectacular view of the city lights. Going upstairs to the master bedroom you have another gorgeous view!!! All bathrooms have been remodeled. The secondary bedrooms are spacious with new carpet, fresh paint, ceiling fans and new dual paned windows. New Garage door, New tankless water heater, New HVAC/Furnace, all New Anlin dual paned windows throughout, New front door and slider, all new 100% waterproof 8"wide Lvp flooring(downstairs). New Berber carpet upstairs This beautiful home has also been completely re-piped with PEX and has a new HALO Whole home water system, freshly painted inside and out. Ceiling fans in every room,, New drip systems for planters front and back..This home is Totally turnkey. Low HOA, Low taxes , No mello roos, HOA amenities include, club house, Olympic size pool, spa, gym, tennis, basketball and volley ball courts, play ground ,bbq area. close to concourse park and just steps away from many hiking and biking trails. Close to award winning Portola Hills Elementary
$2,750,000
141 Evergreen Way Lake Forest, CA 92630
- Type:
- Single Family
- Sq.Ft.:
- 3,644
- Status:
- Active
- Beds:
- 5
- Lot size:
- 0.12 Acres
- Year built:
- 2022
- Baths:
- 6.00
- MLS#:
- NP24233906
ADDITIONAL INFORMATION
Welcome home to this exceptional 5 bedroom, 5.5 bath modern home on an oversized lot, with a large, beautifully manicured back yard with outdoor kitchen and covered patio area, located in the heart of the highly sought after Evergreens neighborhood of The Meadows community. open-concept first floor, abundant natural light, over $200,000 in upgrades, including an expansive chef’s kitchen with stainless steel JennAir luxury appliances and upgraded cabinetry, beautiful fireplace, modern tile bathrooms, and fully-paid solar. Spacious upstairs loft, in-laws suite downstairs and four suites upstairs, including the luxurious primary suite with spa-inspired bath and large walk-in closet. Perfect location within the community, with views of the surrounding hills, quiet and tucked away from major roads, steps to lush pocket park with kids playground, basketball court, and picnic/bbq area, and just one block from the beautiful Central Park and resort-style recreation center and clubhouse, luxurious common areas, huge pool and spa complex, lounges, bbq’s and more! Community is full of green areas, dog parks, sports fields, biking and hiking paths, and is conveniently located with easy access to local shopping and key transportation corridors, just minutes from the Lake Forest Sports Park, Foothill Ranch Town Centre, Irvine Spectrum and Great Park. Located within the highly regarded Saddleback Valley Unified School District and near top-rated private schools. Low HOA fees and no Mello-Roos!
$1,090,000
223 Carmona Lake Forest, CA 92630
- Type:
- Condo
- Sq.Ft.:
- 1,789
- Status:
- Active
- Beds:
- 3
- Year built:
- 2020
- Baths:
- 4.00
- MLS#:
- OC24230752
ADDITIONAL INFORMATION
Experience modern living in this beautifully designed corner unit at 223 Carmona, set in the highly desirable Serrano Summit community. Encompassing 1,789 square feet, this residence features a thoughtfully crafted floor plan with three bedrooms and three bathrooms, including a convenient main-floor bedroom and bath. The second floor unveils a bright, open-concept kitchen equipped with stainless steel appliances, ample cabinetry, a pantry, and an impressive granite island that seamlessly connects to the dining area and Great Room. High ceilings and large windows fill the space with abundant natural light, creating an airy and inviting atmosphere. Upstairs, the luxurious primary suite offers a walk-in closet, dual sinks, and a spacious shower. An additional bedroom suite completes this level, providing comfort and privacy. The home also includes direct access to a spacious two-car garage for added convenience. Enjoy resort-style amenities such as a panoramic-view pool and spa, cabanas, BBQ areas, fire pits, playgrounds, and sports courts. Ideally located, the home is just minutes from Foothill Ranch Towne Center, Lake Forest Sports Park, Irvine Great Park, and Irvine Spectrum Center, with easy access to major highways and a variety of shopping and dining options.
$1,195,000
25951 Dundee Drive Lake Forest, CA 92630
- Type:
- Single Family
- Sq.Ft.:
- 1,419
- Status:
- Active
- Beds:
- 3
- Lot size:
- 0.09 Acres
- Year built:
- 1986
- Baths:
- 3.00
- MLS#:
- 24459609
ADDITIONAL INFORMATION
Welcome to Sterling Heights, a beautifully remodeled single-family residence in Lake Forest where elegance and comfort come together. From the moment you arrive, the lush landscaping and mature palms make a lasting impression. Inside, the home showcases a thoughtful remodel with vaulted ceilings, custom travertine flooring, and abundant natural light, creating an atmosphere of sophistication and warmth.Perfect for entertaining, the open-concept layout flows seamlessly from the inviting main living roomfeaturing a cozy fireplace and a designer chandelier into the remodeled chef's kitchen. This stunning space boasts custom cabinetry, premium stainless-steel appliances, a sleek tile backsplash, and an expansive layout that blends style with functionality. Dual sets of glass doors open to a wraparound patio, ideal for al fresco dining and outdoor relaxation.Upstairs, the primary suite is a tranquil retreat, featuring modern white tile flooring and a fully remodeled bathroom with dual showerheads, refined finishes, and a spa-like ambiance. Additional upstairs rooms showcase luxury vinyl flooring, new interior doors, and upgraded bathrooms with chic mirrors and spa-inspired fixtures. This home offers peace of mind with recently replaced windows, French doors, a newer roof, and an A/C system all under a 10-year warranty. Conveniently located near parks, top-rated schools, and only 14 miles from the beach, Sterling Heights provides luxury living with low HOA fees and no Mello-Roos. Don't miss your chance to own this fully remodeled gem it won't last long!
$1,449,999
19 Blazewood Lake Forest, CA 92610
- Type:
- Single Family
- Sq.Ft.:
- 1,965
- Status:
- Active
- Beds:
- 3
- Lot size:
- 0.08 Acres
- Year built:
- 1993
- Baths:
- 3.00
- MLS#:
- NP24228136
ADDITIONAL INFORMATION
This MOVE-IN ready beautifully maintained home awaits you! Featuring 3 bedrooms, 2.5 baths plus a den/office off the primary bedroom. Situated within the highly sought after Beverly Court neighborhood of Foothill Ranch in Lake Forest. This professionally decorated home boasts 1,965 square feet of living space and sits on a 3,610 square foot lot. The main level is full of sunlight, the kitchen opens to the dining and living room which makes it the perfect home for entertaining. The highlight of this home is the kitchen, with plenty of cabinets, updated appliances and an extended granite island. The main level has a half bath, and also a designated laundry room, with direct access to the 2 car garage. Sliding glass doors off of the kitchen guide you into your backyard oasis, perfect for those weekend BBQ's. As you head upstairs you will enter into a 2nd family room, next to a full bathroom. The first upstairs bedroom has a balcony, perfect for relaxing and catching those California sunsets. The 2nd bedroom upstairs is next to the upstairs living room with double french doors allowing for ample privacy. The primary suite of this home has an attached bonus room that is great for an office, workout room or nursery. The primary bath has been updated and has it's own walk-in closet, a dual vanity with granite countertops. This home features recessed lighting throughout. The landscaping of this home you will find has great island influence. 19 Blazewood is an easy walk from the shops of Foothill Ranch Town Centre. This home is within the well-regarded Saddleback Valley Unified School District.
Open House:
Saturday, 11/30 12:00-3:00PM
- Type:
- Townhouse
- Sq.Ft.:
- 1,190
- Status:
- Active
- Beds:
- 2
- Year built:
- 1979
- Baths:
- 2.00
- MLS#:
- PW24229637
ADDITIONAL INFORMATION
Welcome to this spacious two-bedroom, two-story townhouse in the charming and well maintained Cedar Glen community. This home offers an airy and inviting atmosphere and is updated throughout. The large living room is perfect for relaxing or entertaining, The eat-in kitchen has sliders to the enclosed private patio. Upstairs, you’ll find two generously sized bedrooms with ample closet space, and a laundry closet with washer and dryer included. This condo is conveniently located close to the carport and parking space as well as close guest parking. Community features 2 pools and 2 spas. Close to shopping and entertainment. Great first time buyer opportunity! !
$1,294,000
26512 Kari Lake Forest, CA 92630
- Type:
- Single Family
- Sq.Ft.:
- 2,128
- Status:
- Active
- Beds:
- 4
- Lot size:
- 0.11 Acres
- Year built:
- 1979
- Baths:
- 3.00
- MLS#:
- OC24229540
ADDITIONAL INFORMATION
$2,088,888
110 Edna Lake Forest, CA 92630
- Type:
- Single Family
- Sq.Ft.:
- 2,753
- Status:
- Active
- Beds:
- 4
- Lot size:
- 0.1 Acres
- Year built:
- 2022
- Baths:
- 4.00
- MLS#:
- OC24230825
ADDITIONAL INFORMATION
Exceptional value meets refined design at 110 Edna Parkway—this stunning Toll Brothers home in The Meadows community is priced to move, offering a rare opportunity to own in one of Lake Forest’s most sought-after neighborhoods. With a low tax rate and no Mello Roos, this 2,753 sq. ft. residence is crafted for both luxury and efficiency. Inside, the open-concept floorplan connects every detail seamlessly, featuring a chef’s kitchen with high-end stainless steel appliances, quartz counters, and custom cabinetry. A main-level guest room and bath provide flexibility for hosting or working from home, while upstairs, the primary suite offers a relaxing retreat with a spa-inspired bathroom, dual vanities, and walk-in closet. An adaptable loft completes the upper level, ideal for an office, playroom, or cozy lounge. Step outside to a private, low-maintenance backyard outfitted with artificial turf and tile flooring—ready for entertaining or unwinding under the stars. Energy-efficient features, including paid-off solar and EV charging, add lasting value. Residents of The Meadows enjoy resort-style amenities like pools, parks, and trails, all minutes from shopping, dining, and top-rated schools. This home is positioned to sell quickly, offering a rare blend of luxury, convenience, and smart investment value—don’t let this opportunity pass by!
$2,086,000
350 Brackens Lake Forest, CA 92630
- Type:
- Single Family
- Sq.Ft.:
- 2,689
- Status:
- Active
- Beds:
- 4
- Lot size:
- 0.1 Acres
- Year built:
- 2023
- Baths:
- 4.00
- MLS#:
- OC24229529
ADDITIONAL INFORMATION
Welcome to this breathtaking Toll Brothers home in the highly desirable Meadows community of Lake Forest. This spacious 4 bed, 4 bath residence offers 2,689 sq. ft. of luxurious living space, plus a versatile loft—ideal for a home office, media room, or play area. The home has been upgraded with brand-new luxury vinyl flooring throughout, providing a modern, durable, and stylish foundation for every room. The gourmet kitchen is a true chef's dream, featuring Jenn-Air stainless steel appliances, including a built-in refrigerator, 6-burner cooktop, upgraded cabinetry, spacious walk-in pantry, stunning quartz countertops with a full backsplash, and a large kitchen island perfect for meal prep and entertaining. The great room serves as the heart of the home, complete with a cozy fireplace that adds a warm, inviting ambiance for family gatherings or quiet evenings. Energy-efficient features include a paid-off solar system, enhanced insulation, and an EV charging station in the garage. A guest bedroom and bath on the main level provide added convenience, while the luxurious master suite, two guest rooms, and a convenient laundry room are located upstairs. Step outside to your private outdoor living space, featuring stylish new tile flooring and low-maintenance turf—perfect for entertaining or relaxing in comfort. The Meadows community offers resort-style amenities, including pools, spas, parks, and walking trails, all just moments away from shopping, dining, and more. Don’t miss the opportunity to make this exceptional home yours.
$1,149,000
24331 Bark Street Lake Forest, CA 92630
- Type:
- Single Family
- Sq.Ft.:
- 1,735
- Status:
- Active
- Beds:
- 3
- Lot size:
- 0.18 Acres
- Year built:
- 1965
- Baths:
- 2.00
- MLS#:
- OC24227825
ADDITIONAL INFORMATION
Welcome to the city of Lake Forest! Here you will find this single story, corner lot gem with a large lot and double gate RV access to accommodate all your RV\Boat parking needs. Spacious floor plan at 1735sqft offers 3 bedrooms and 2 bathrooms. Remodeled kitchen with granite counters and newer cabinetry, laminate flooring, recessed lighting. Separate laundry area off the kitchen for a households multitasking needs, tankless gas water heater, water softener system, dual paned windows, newer attic insulation and HVAC system all powered with a Sunrun solar system to keep the house cool during those summer months! Master ensuite bathroom boasts a walk-in bathtub for a relaxing experience. In the yard you have a patio covered courtyard with a ceiling fan to enjoy the outdoors in the shade and next to a lawn area and "magic" avocado tree. Courtyard is fenced off from the expansive patio RV parking area. You truly need to see to appreciate all the room there is, along with a square planter bed, garden shed and additional raised garden area with another avocado tree and multiple citrus trees. Synthetic turf and hardscaped exterior are a perfect touch to the delightful curb appeal of the home. All it needs is you to call it home!!!
$1,349,999
27 Lunette Avenue Lake Forest, CA 92610
- Type:
- Single Family
- Sq.Ft.:
- 1,733
- Status:
- Active
- Beds:
- 3
- Lot size:
- 0.08 Acres
- Year built:
- 1996
- Baths:
- 3.00
- MLS#:
- OC24226618
ADDITIONAL INFORMATION
Welcome to your dream home offering breathtaking panoramic views backing to a serene green belt, located in the hillside community of Borrego Ridge in Foothill Ranch. Situated in a neighborhood setting with trees, street lamps and plenty of street parking for guests. This upgraded turnkey home offers 3 bedrooms with 2.5 baths and a bonus loft that can be converted into a fourth bedroom. The home provides ample space for comfortable living. As you enter from the front door, you'll be awed by soaring 2 story ceilings, fresh neutral paint, new vinyl flooring throughout and loads of light encompassing this beautiful home. Enjoy the open floor plan with the well-appointed fully renovated kitchen upgraded to modern aesthetic, that is equipped with stainless steel appliances with 6 burner stove, waterfall island, beautiful self closing cabinets, plenty of storage and opens to the family room. The spacious primary suite features raised ceilings, a well-appointed bath, and a new balcony deck perfect for relaxing and soaking in the incredible 180-degree views of the surrounding hills, city lights, Catalina Island, and even glimpses of the distant ocean. Adjacent is a versatile loft also boasting beautiful views. The backyard is fully renovated and redesigned great for entertainment with brand new turf and the bonus of a lemon tree. The tranquil hillside location home is within walking distance to an award-winning elementary school, Borrego & Foothill Ranch Parks and Pool, tennis & sports courts, playgrounds, library, dining, shopping, and numerous hiking & biking trails. Minutes away from 241 toll road. Be part of this tranquil hillside community, one of Foothill Ranch’s best and safe walkable communities!
