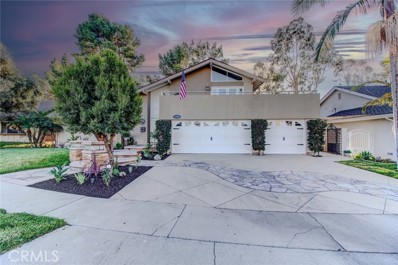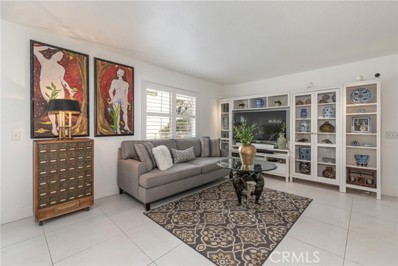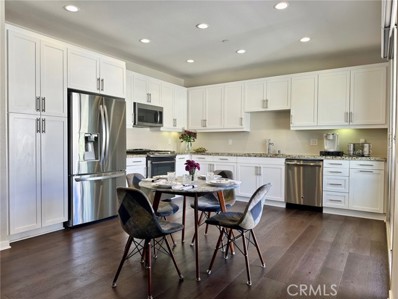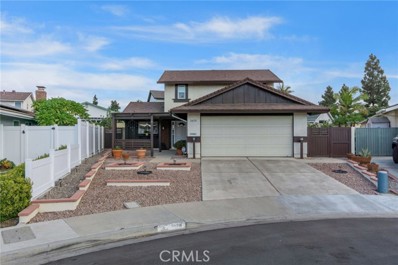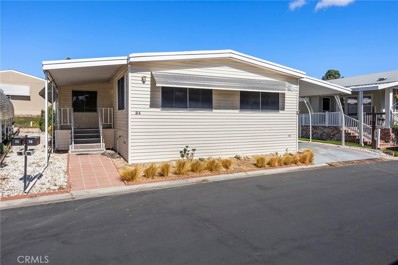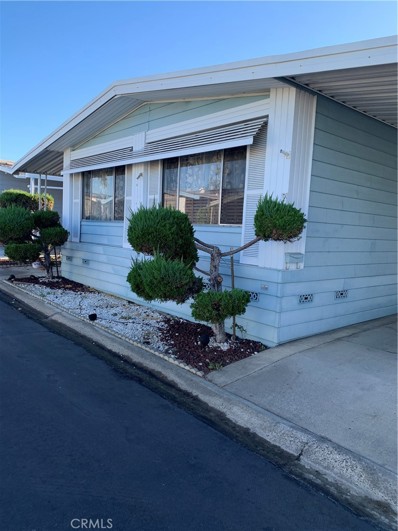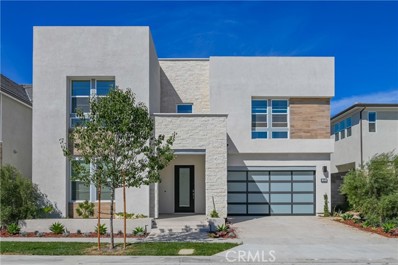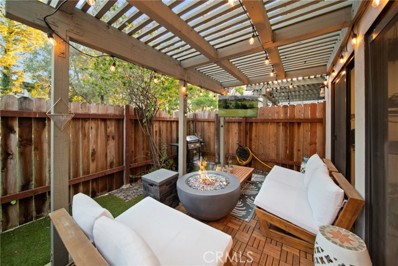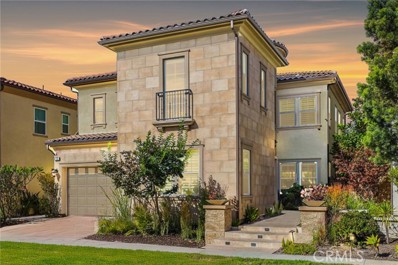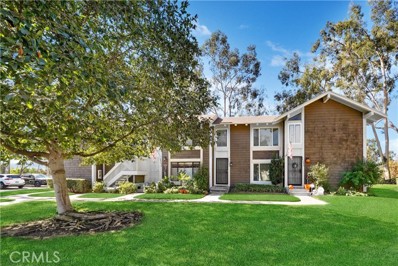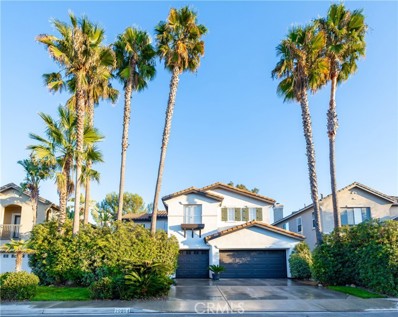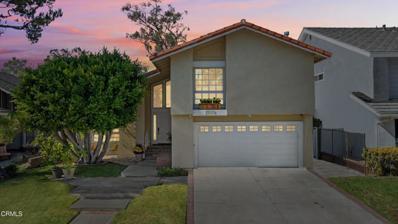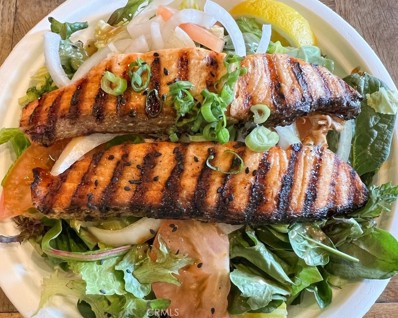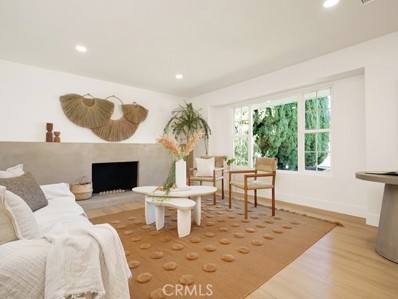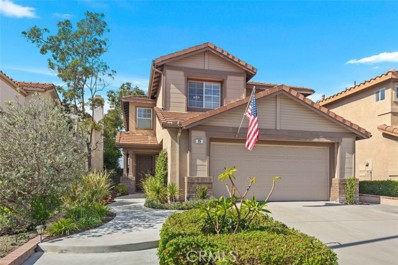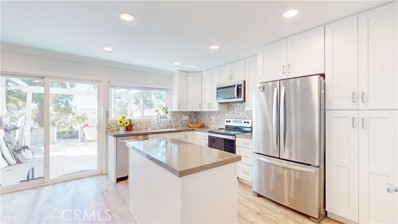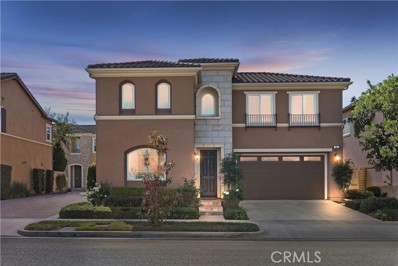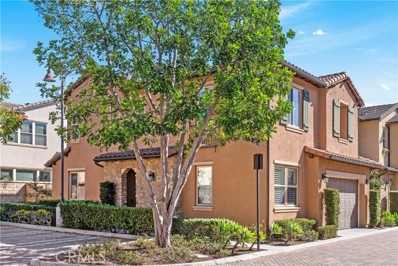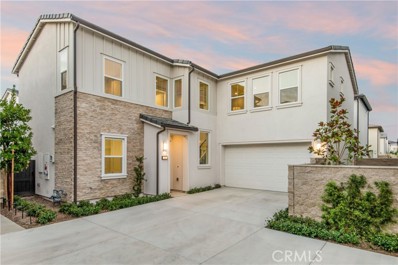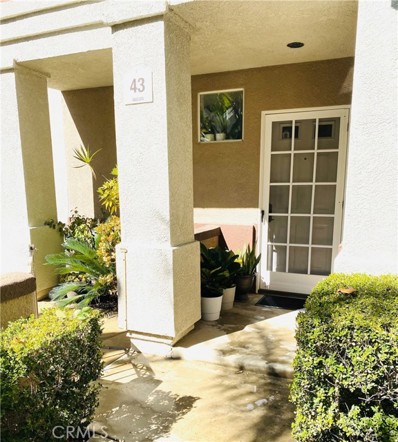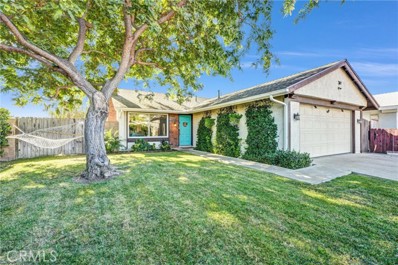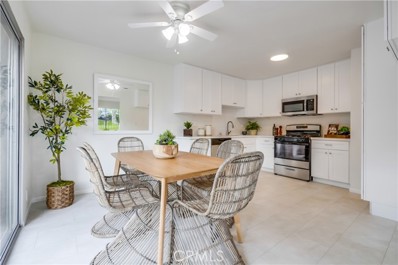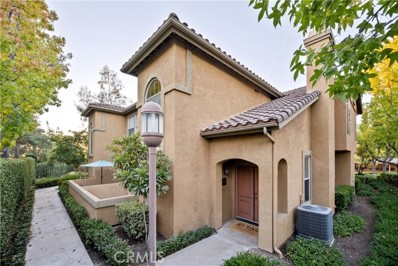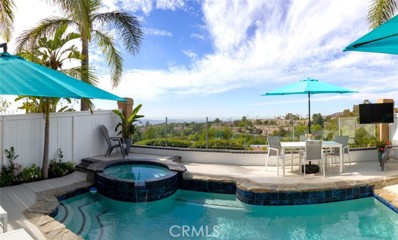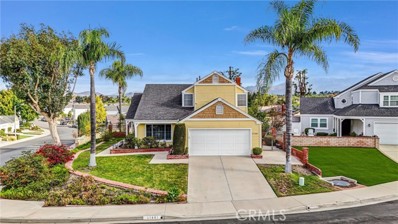Lake Forest CA Homes for Rent
$1,288,800
22911 Rumble Drive Lake Forest, CA 92630
- Type:
- Single Family
- Sq.Ft.:
- 2,490
- Status:
- Active
- Beds:
- 5
- Lot size:
- 0.16 Acres
- Year built:
- 1968
- Baths:
- 3.00
- MLS#:
- PW24223969
ADDITIONAL INFORMATION
Curb appeal in a cul-de-sac! Don't miss out on this gorgeous home in Lake Forest. As you step into the foyer, you enter the expansive living and dining room with vaulted ceiling that makes for a grand first impression. The semi-open floor plan on the first level is great for both entertaining and every day living. Enjoy a cozy evening fire by the elegantly marble-cased fireplace or sip on your morning cup of java in the intimate side patio. The kitchen boasts granite counter tops, wine refrigerator, bay window, and an island and flows right into the family room which makes for the perfect setting to enjoy your family and friends; with a built-in bar to boot, feel free to show off your mixology skills. Rounding out the 1st floor is the hallway that connects to the 5th bedroom (which is currently being used as an office), a guest bathroom with shower, and provides direct access to the garage. As you head up the staircase, the primary suite is immediately on the right. Cathedral ceilings allow for large windows which provide plenty of natural light as well as French doors that open out to your own private balcony; watch the sunrise up and over the Saddleback mountains and enjoy views of Santiago Peak. Seamless access to the primary bathroom which features a double sink vanity, large shower, and ample closet space. Upstairs, three additional bedrooms and a 3rd full bathroom are sure to meet the needs of any Buyer. Dual zone HVAC system and whole-house fan allow you to dial in the perfect combination of efficiency and comfort. Back downstairs, another set of French doors escort you out to the charming backyard, a true entertainer's delight! Highlights include built-in bar-b-cue supplied by natural gas, pergola, and a handsome water feature. Rare 3-car garage with durable epoxy coated floors and wall mounted garage door openers, allows for car storage and other possible use such as small work-shop. Beautiful custom hardscaping in front and back with lush foliage. Just 1.5 miles from the 5 FWY with plenty of shopping, restaurants, and services nearby.
- Type:
- Condo
- Sq.Ft.:
- 1,202
- Status:
- Active
- Beds:
- 3
- Year built:
- 1989
- Baths:
- 3.00
- MLS#:
- OC24223460
ADDITIONAL INFORMATION
Welcome to this beautifully maintained two-story condominium in Lake Forest, featuring a private entrance with no front-facing neighbors. This home boasts a bright, open layout and tasteful upgrades throughout. These include a stylish, modern kitchen with elegant cabinetry, newer stainless steel appliances, and a spacious walk-in pantry. The living room showcases a custom-built wall unit designed to accommodate entertainment pieces, books, and displays, with three glass-enclosed bookcases adding sophistication. Coordinated hardware and cabinetry create a seamless and elegant look throughout this home. Gorgeous 2x2-tile flooring flows throughout the entire property, enhancing its contemporary feel. Fabulous crisp white plantation shutters throughout bring charm and brightness to every room, while mirrored closet doors add to the spaciousness. All 3 bathrooms feature elegant fixtures and finishes, adding a touch of luxury. A sliding glass door opens to a spacious patio, where a unique two-color pinwheel ceramic tile design adds visual interest, perfect for outdoor gatherings. A beautiful, modern full-sized washer and dryer are included for added convenience. The attached two-car garage is equipped with ample storage space, including a full wall of sleek white cabinets and an ultra-quiet, newer garage door opener which can be WiFi-controlled and also has a touch panel on the outside for keyless entry. Additional recent upgrades include a re-roofing and re-piping completed about a year ago, offering peace of mind. This home is also close to the community pool, spa, tot lot, and just a few steps away from Peachwood Park and a short drive to the 86-acre Lake Forest Sports Park and Recreation Center, one of the largest sports parks in Orange County. Vista Del Flores is situated in a picturesque residential neighborhood close to the Toll Road for easy commuting, parks, shopping, and top-rated schools, this home offers the perfect blend of comfort, convenience, and style in a prime location.
$899,000
28 Poppy Lake Forest, CA 92630
Open House:
Saturday, 11/16 12:30-3:00PM
- Type:
- Condo
- Sq.Ft.:
- 1,225
- Status:
- Active
- Beds:
- 2
- Year built:
- 2015
- Baths:
- 2.00
- MLS#:
- PW24213249
ADDITIONAL INFORMATION
Experience the ultimate vacation lifestyle in this spacious, bright, and airy upper-level condo located in the heart of Baker Ranch. Featuring 2 bedrooms and 2 bathrooms, this residence is ideally situated across from a beautiful park in a prime interior location. As you enter through the charming courtyard-style entrance, you'll find a welcoming landing area and access to your attached two-car private garage, complete with additional storage. Ascend to the upper level, where you're greeted by a generous open-concept great room, a stylish white kitchen with abundant storage, and a convenient private balcony perfect for relaxation. The kitchen seamlessly connects to the spacious living room, creating an ideal space for entertaining and unwinding. The bedrooms are thoughtfully positioned at opposite ends of the home, ensuring privacy. The primary suite boasts an en-suite bathroom with dual sinks, a large tiled shower, a walk-in closet, and a private toilet. The second bedroom features a delightful peekaboo view of the park and is conveniently located near the guest bathroom. Enjoy an array of amenities, including a dedicated laundry room, high ceilings, a tankless water heater, a water softener, recessed lighting, air conditioning, beautiful engineered wood flooring, vinyl plantation shutters throughout, and automated roll-up shades. This tranquil interior location is away from noisy highways and just a short distance from one of the community pools. The desirable Baker Ranch community offers an abundance of amenities, including multiple private pool facilities, pickleball courts, tennis courts, basketball courts, adult only pool/spa/bbq area areas, a clubhouse, playgrounds, multiple parks catering to different ages and activities plus engaging community events and more. Right outside your door, you'll find a sand volleyball court, playground, covered picnic areas with BBQs, and expansive green spaces. Plus, you're conveniently located near shopping, dining, and easy access to multiple freeways. Don't miss the opportunity to make this vibrant community your new home!
$1,148,000
24231 Jagger Street Lake Forest, CA 92630
Open House:
Sunday, 11/17 1:00-4:00PM
- Type:
- Single Family
- Sq.Ft.:
- 1,344
- Status:
- Active
- Beds:
- 3
- Lot size:
- 0.12 Acres
- Year built:
- 1972
- Baths:
- 2.00
- MLS#:
- OC24223495
ADDITIONAL INFORMATION
Best home in this price range! Immaculate 3 - bedroom home with one bedroom on main level with a full bathroom. Located on a cul-de-sac. Newer vinyl windows and doors, newer vinyl flooring and tile. Appliances included: washer/dryer located in garage, refrigerator. Upstairs are two bedrooms with a Jack n Jill bathroom that has been remodeled. Front yard and private backyard have drought resistant landscaping. Just moments away from Veterans Park and Mountain View Park, this location is perfect for outdoor activities. Shopping and dining options are one block away plus many more are within 3 blocks. This location offers quick access to the local freeways and toll roads. No HOA, No MELLO ROOS and low taxes, make this an ideal place to call home. Call for your appointment today!
- Type:
- Manufactured/Mobile Home
- Sq.Ft.:
- 1,344
- Status:
- Active
- Beds:
- 2
- Lot size:
- 0.03 Acres
- Year built:
- 1972
- Baths:
- 2.00
- MLS#:
- PW24225366
ADDITIONAL INFORMATION
Welcome to your new home in the serene community of Forest Gardens! This spacious 1,344 square foot mobile home offers an ideal blend of comfort and convenience, perfectly suited for those seeking a tranquil setting without sacrificing modern amenities. Key Features 2 Bedrooms: Enjoy two generously sized bedrooms, offering ample space for relaxation and restful nights. Each room is designed with comfort in mind, providing a cozy retreat. 2 Bathrooms: This home features two well-appointed bathrooms, ensuring privacy and convenience for both residents and guests. The master bathroom includes elegant fixtures and a spacious layout. Great Layout: Thoughtfully designed to maximize space and functionality, the open-concept layout offers a seamless flow between the living, dining, and kitchen areas, perfect for entertaining or everyday living. Big Rooms: The expansive rooms provide plenty of space for your favorite furnishings, with large windows inviting natural light to fill the home, creating a warm and welcoming atmosphere. Community Living: Situated in the heart of Forest Gardens, this home provides access to a range of community amenities, including scenic walking paths, recreational facilities, and social activities for residents to enjoy. This charming mobile home is ready to welcome you with open arms. Whether you’re looking for a peaceful retreat or a cozy space to host friends and family, this property offers the perfect balance of style and comfort. Don’t miss the opportunity to make this delightful home your own!
Open House:
Saturday, 11/16 12:00-3:00PM
- Type:
- Manufactured/Mobile Home
- Sq.Ft.:
- 1,560
- Status:
- Active
- Beds:
- 2
- Year built:
- 1975
- Baths:
- 2.00
- MLS#:
- OC24221914
ADDITIONAL INFORMATION
A manufactured home could be a great option for you in this 55 plus community with the second person only needing to be 18 years or older to live in the Park. This very spacious home boasts 2 bedrooms and 2 baths with a screened in front porch and a generous size craft or storage room in addition to two storage buildings. The kitchen has been updated and includes an island with a stone top. New carpet has been installed as well as washer,dryer and refrigerator are included with the sale. The home offers a garage door and a driveway. The community offers a large heated swimming pool, spa, exercise room, library and a clubhouse. Don't pass up the opportunity to view this home in person.
$2,900,000
171 Riverbend Lake Forest, CA 92630
- Type:
- Single Family
- Sq.Ft.:
- 3,750
- Status:
- Active
- Beds:
- 5
- Lot size:
- 0.13 Acres
- Year built:
- 2024
- Baths:
- 6.00
- MLS#:
- OC24222111
ADDITIONAL INFORMATION
Brand-new Toll Brothers Evergreens Plan2 home in the Meadow. Located close to the community Center, swimming pool, spa, BBQ area. 5-bedroom, 5-bath, upgraded master bedroom made this home one of the larges plants in the community. The layout includes one bedroom and a full bath downstairs, with the remaining four bedrooms and baths upstairs. Upgraded floating stairs, upgraded cabinets just like the Model, kitchen with upgraded countertops, stainless steel appliances, a 6-burner gas stove, Build-in refrigerator included . Paid solar panels, LARGE back yard. No Mello-Roos and a low property tax rate of only 1.06% , Paid solar, build-in Refrigerator included and much more!
- Type:
- Townhouse
- Sq.Ft.:
- 1,190
- Status:
- Active
- Beds:
- 2
- Year built:
- 1976
- Baths:
- 2.00
- MLS#:
- SW24221877
ADDITIONAL INFORMATION
Welcome to your beautifully remodeled townhome in the sought-after Serrano Woods community! This charming 2-bedroom, 1.5-bath unit offers modern living with all the conveniences you desire. Enjoy the luxury of your own private laundry and the convenience of a 1-car garage. Step outside to your outdoor patio, perfect for relaxing or entertaining, featuring lush turf and a mounted outdoor TV for those cozy nights under the stars. The community is FHA and VA approved, making it a perfect choice for buyers seeking a welcoming neighborhood. As a resident, you’ll also gain access to the exclusive Sun and Sail Club, which boasts a recreational center, fitness center, pickleball and tennis courts, and an impressive four pools, plus a spa and sauna for ultimate relaxation. Located just a short walk from Lake Forest Lake, you’ll have the perfect blend of outdoor adventure and community amenities right at your doorstep. Don’t miss out on this incredible opportunity to call Serrano Woods home! Schedule your showing today!
$2,880,000
19 Caspian Lake Forest, CA 92630
- Type:
- Single Family
- Sq.Ft.:
- 3,728
- Status:
- Active
- Beds:
- 5
- Lot size:
- 0.11 Acres
- Year built:
- 2018
- Baths:
- 6.00
- MLS#:
- OC24228580
ADDITIONAL INFORMATION
Exquisite 5 Bedroom, 5.5 Bathroom Home Featuring Fully Paid Solar and Stunning Model Quality Upgrades througout! This incredible Property Seamlessly Blends Organic Elegance and Timeless Contemporary Design to create an Inviting Masterpiece! 19 Caspian boasts Gorgeous and Functional Indoor/Outdoor Living Space to create the Quintessential California Home. Featuring an Inviting Front Tile Courtyard Entrance, Spacious Backyard Complete w/Stacked Stone Bar, Built-In BBQ w/Range Hood, Outdoor Refrigerator, Covered California Room w/Custom Chandelier, Lush Artisanal Succulent Wall, Multiple Fruit Trees,Tranquil Water Feature, Soothing Fire Pit, and Spectacular Multi-Panel Stacking Doors that allow the Great Room to fully open up to the backyard, this home has it all. Upon entry the Luxury Upgrades and On-Trend Design are immediately distinguished with Two Stunning Custom Designed Chandeliers and Soaring Two-Story Cathedral Ceilings allowing for incredible Scale and abundance of Natural Light. The Chef’s Kitchen features Stainless Steel Appliances w/ Built-In Refrigerator, Tile Backsplash, Beautiful Two Tone Cabinetry, Quartz Countertop, Massive Center Island w/ Bar Seating and Spacious Walk In Pantry. The Downstairs Bedroom, Full Bath, Powder Room, and Spacious Flex Room round out the first floor. Follow the Elegant Staircase to the second floor where you will find the Multi-Purpose Loft, Laundry Room and 4 Additional Bedrooms including the Primary Suite Retreat. Start Your New Wellness Routine in your Primary Suite Retreat with an Illuminating Interior and an Opulent Spa Like Primary Bathroom perfectly designed with a Soaking Tub, Massive Rain Head Walk-In Shower, Designer Tile, and His & Hers Walk In Closets. Additional Upgrades for the Modern Day Buyer Include FULLY PAID SOLAR & TESLA POWER WALL, EV Car Charger, Water Softener w/ Reverse Osmosis, Smart Thermostat, Video Surveillance Security System, and a Spacious 2 Car Garage with Epoxy Flooring and Storage Racks...Centrally Located with incredible Hiking at Borrego Canyon and only steps away from the park, the locaiton of this home can not be overlooked. Just a short drive to Irvine Spectrum with World-Class Dining and Shopping, NO MELLO ROOS, Resort Style Baker Ranch Amenities, and Low HOA...Properties like these rarely hit the market. Come see this one in person!!
- Type:
- Townhouse
- Sq.Ft.:
- 1,190
- Status:
- Active
- Beds:
- 2
- Lot size:
- 0.02 Acres
- Year built:
- 1980
- Baths:
- 2.00
- MLS#:
- OC24218772
ADDITIONAL INFORMATION
This move-in ready, beautifully updated townhome is located at the end of a quiet cul-de-sac, surrounded by trees and a lush greenbelt in the highly desirable Sycamore Glen community. It features a private entry and a spacious living area. The open-concept kitchen features a custom-built island with a butcher block countertop, large drawers, a built-in double trash can access, and a brand-new farm style sink and faucet. The kitchen is open to the dining room (currently used as a small office space). This townhome is perfect for entertaining with its expansive views of the park and greenbelt directly behind the patio. Upstairs, you will find two spacious bedrooms, a full bath, and a convenient full-size laundry room. The primary bedroom has sweeping views of the park, includes a walk-in closet with attic access via a pull-down ladder. Throughout the home, you’ll find thoughtful upgrades including new laminate flooring, double-pane windows, granite countertops, a shiplap accent wall in the kitchen and living room, updated bathroom shower, light fixtures, fog free bathroom mirrors and more. The single car garage as ample space for car parking or storage. The HOA has made recent improvements including new fencing, repiping all units, and a roof replacement within the last decade. The community also offers plenty of guest parking, a pool, and tennis courts. With its fresh remodel and prime location, this townhome won’t last long on the market!
$1,898,000
20904 Parkside Lake Forest, CA 92630
Open House:
Sunday, 11/17 1:00-4:00PM
- Type:
- Single Family
- Sq.Ft.:
- 3,179
- Status:
- Active
- Beds:
- 5
- Lot size:
- 0.14 Acres
- Year built:
- 1999
- Baths:
- 3.00
- MLS#:
- OC24220414
ADDITIONAL INFORMATION
Gorgeous, view home located on a small cul-de-sac, one block from a neighborhood park, enter this elegant 5-bedroom home through the gated, private, secluded courtyard. This "Parkside" home has 3179 square feet of living space that includes a large bonus loft with built-ins, an office downstairs (can easily be converted back to 5th bedroom). Full bathroom with tub/shower combo downstairs. The beautiful Kitchen with an island, nice size kitchen nook, plenty of storage, opens to a spacious family room with built-ins, fireplace, plantation shutters and access to the backyard which is perfect for your entertaining needs with an indoor/outdoor lifestyle! Upstairs you will find the primary suite with a retreat that has a fireplace and huge balcony to enjoy the views with your morning coffee or evening cocktail! Spacious secondary bedrooms, secondary Jack and Jill bathroom with dual sinks, inside laundry and lots of storage throughout the home. 3-car garage, dual zone A/C. Perfect location on this small cul-de-sac, close to shopping, freeways, toll roads and nearby Irvine Spectrum. Award winning schools, Lake Forest Sport Park. Make your appointment now to see this fine home!
$1,398,888
22671 Cheryl Way Lake Forest, CA 92630
- Type:
- Single Family
- Sq.Ft.:
- 2,400
- Status:
- Active
- Beds:
- 4
- Lot size:
- 0.11 Acres
- Year built:
- 1978
- Baths:
- 3.00
- MLS#:
- P1-19714
ADDITIONAL INFORMATION
Nestled in a quiet cul-de-sac in the desirable Lake Forest community, this 4 bed/3 bathroom home offers over 2,400 sq ft of thoughtfully designed living space, combining luxury and comfort at every turn. Step through the grand entryway, where cathedral ceilings and abundant natural light create an inviting atmosphere, perfect for hosting guests or enjoying a peaceful retreat.This home has been extensively upgraded with over $270,000 invested, ensuring every detail has been meticulously crafted. The open floor plan seamlessly connects the formal living and dining areas, highlighted by an artisan-crafted wrought iron banister, extra-wide stairs, and crown molding. Custom-built storage and stunning tile floors add both beauty and practicality. The chef's kitchen, the heart of the home, boasts coffered ceilings, custom cabinetry, and an oversized bay window with automatic retractable shades, offering views of the resort-style PebbleTec pool and spa.Continue into the cozy den, featuring a custom fireplace, mantle and hearth, is ideal for quiet evenings. Upstairs, the luxurious master retreat has cathedral ceilings, natural light, and a custom fireplace. The spa-like master bathroom features an oversized soaking tub, oil-rubbed bronze fixtures, and intricate tile work extending to the ceiling of the oversized shower.Three additional guest bedrooms with beautiful LVT floors share a remodeled bathroom with quartz counters and custom cabinetry, blending style and functionality.Outside, the backyard is a private oasis with a PebbleTec pool, spa, custom pavers, and lush landscaping that creates an arboretum-like atmosphere. The 42 solar panels ensure energy efficiency, keeping utility costs low year-round.This home offers direct access to the Aliso Creek Regional Riding and Hiking Trail, perfect for outdoor enthusiasts. The trail provides 15 miles of multi-use paths through several South OC cities, while local parks, restaurants, and shopping are just a short drive away. Experience the perfect blend of tranquility and convenience in this exceptional home.Don't miss the chance to call this your home!
- Type:
- Business Opportunities
- Sq.Ft.:
- n/a
- Status:
- Active
- Beds:
- n/a
- Baths:
- MLS#:
- OC24220242
ADDITIONAL INFORMATION
Asset Sale - Great location with foot traffic and established recognition area up for grabs! This asset sale offers the perfect opportunity for a buyer to rebrand and put their own spin on existing store, leveraging the existing customer base and visibility. Included in the sale are lease, improvements, and equipment, providing a turnkey solution. Restaurant has a hood and grease interceptor. Get ready to make a bold entrance and bring your unique business vision to life by rebranding this store to match your creative aspirations!
$1,324,000
23722 Cavanaugh Road Lake Forest, CA 92630
Open House:
Saturday, 11/16 12:00-3:00PM
- Type:
- Single Family
- Sq.Ft.:
- 2,117
- Status:
- Active
- Beds:
- 4
- Lot size:
- 0.17 Acres
- Year built:
- 1964
- Baths:
- 2.00
- MLS#:
- OC24219163
ADDITIONAL INFORMATION
Discover this beautifully updated 4-bedroom home, where modern elegance meets timeless charm, nestled in the coveted heart of Lake Forest, Orange County. From the moment you step inside, you'll be enchanted by the perfect blend of contemporary design and classic craftsmanship, creating a space that feels both sophisticated and welcoming. The open layout is graced with luxurious white oak vinyl plank flooring and designer tile that create a warm, sophisticated ambiance throughout. A striking modern fireplace adds a cozy touch to the living space, while a brand-new roof provides peace of mind. In the kitchen, stunning quartz countertops, elegant floating shelves, and sleek stainless steel appliances come together to create a space that’s both stylish and functional. The bathrooms are equally impressive, featuring double vanities, Starphire shower glass, and designer fixtures that lend a touch of luxury to your everyday routine. The entire home has been thoughtfully upgraded, with fresh interior and exterior paint, new flooring, baseboards, trim, and modern hardware. Every detail has been considered, from new outlets and switches to the convenience of a state-of-the-art camera video doorbell and a new smart garage door motor. Energy efficiency is top-notch, with double-pane windows and new LED recessed lighting, ensuring comfort year-round. Step outside to the beautifully landscaped front and backyards, where luscious green grass and producing fruit trees create a serene outdoor retreat. Conveniently located just minutes from the 5 freeway, this home offers easy access to shopping, dining, and several public parks, all situated within the highly rated Saddleback Valley Unified School District. Enjoy the advantages of no HOA fees, no Mello Roos, and a low tax rate, making this home an exceptional value. Nearby, the recently upgraded Veterans Park (the Duck Pond) provides a lovely community amenity that honors our military veterans while offering a serene setting for wildlife viewing, enriching the local atmosphere. Don’t miss your opportunity to own this stunning home in Lake Forest, where comfort and convenience come together to ensure a delightful living experience.
$1,399,900
25 Lunette Avenue Lake Forest, CA 92610
- Type:
- Single Family
- Sq.Ft.:
- 2,129
- Status:
- Active
- Beds:
- 4
- Lot size:
- 0.08 Acres
- Year built:
- 1996
- Baths:
- 3.00
- MLS#:
- OC24218707
ADDITIONAL INFORMATION
This incredible model home, with 180-degree romantic sunset views, is located on a tree-lined street in the beautiful hillside community of Foothill Ranch. This stunning property boasts 4 bedrooms, 2.5 baths, and a loft/workstation/teen room that could easily be converted to a 5th bedroom if needed. Upon arriving at the residence, you'll notice the charming curb appeal, brick accents, and well-manicured landscaping. Step inside and be greeted by an open floor plan with light, bright, neutral decor. The spacious living room and separate formal dining area are ideal for hosting dinner parties and holiday celebrations. You'll love the chef-inspired kitchen with granite countertops, a custom backsplash, center island, Euro white cabinets, recessed lighting, pantry, double stainless steel oven, and a breakfast nook overlooking the pleasant backyard. An adjoining family room with a cozy fireplace and wood mantel is perfect for family gatherings. Custom features include wood plank-style tile flooring, upgraded baseboards, ceiling fans, upgraded carpeting, upgraded light fixtures, and mirrored wardrobes in all bedrooms, plus a convenient inside laundry room with extra storage. Downstairs, you'll find a remodeled powder room. The primary suite has vaulted ceilings and a newly renovated bath with dual quartz vanities, a soaking tub, a seamless glass shower enclosure, and a large walk-in closet. Three additional bedrooms share an expanded, remodeled bathroom. The upstairs loft is perfect for a home office or media room. The entertainer's backyard is unique with a built-in bar, BBQ with refrigerator, firepit, and covered wood patio—perfect for alfresco dining under the stars while enjoying wonderful sunset and hillside views. This home has all the bells and whistles. Hurry, it won't last long at this price!
- Type:
- Single Family
- Sq.Ft.:
- 1,608
- Status:
- Active
- Beds:
- 4
- Lot size:
- 0.03 Acres
- Year built:
- 1972
- Baths:
- 3.00
- MLS#:
- SW24221278
ADDITIONAL INFORMATION
Beautifully remodeled 4-bedroom home in a fantastic neighborhood with ALL the amenities! As you enter the home you are greeted by newer windows and gorgeous vinyl plank flooring throughout. The living room space is a very good size. Complete with recessed lighting and framed with charming crown molding. As you head towards the back of the home you will see a generous sized half bath that was recently remodeled. The kitchen and dining combo space is amazing! The contemporary kitchen includes sleek quartz countertops, lovely matching backsplash, newer stainless-steel appliances, canned lighting, slow close drawers, a pantry and a convenient island with storage. The kitchen opens to the dining area where you will find tons of storage and counter space. The kitchen has a slider that leads to your patio space with a peek-a-boo view of the lake. Head upstairs to your 4 bedrooms and 2 bathrooms. Upstairs there is a beautiful view of the Sun and Sail Club of which you are a member. The amenities of the HOA are countless. Multiple swimming pools, basketball courts, tennis courts, pickleball courts, sand volleyball, fitness center and a playground are just some of the amenities offered. This is the place to be for 4th of July celebrations as the lake has the annual fireworks show right there on the lake! All of this with the convenience of being just minutes to the freeways, beaches, colleges, shopping and anything else you can think of. Come and take a look before it’s gone!
$1,858,800
18 Lantana Lake Forest, CA 92630
- Type:
- Single Family
- Sq.Ft.:
- 2,165
- Status:
- Active
- Beds:
- 4
- Lot size:
- 0.08 Acres
- Year built:
- 2014
- Baths:
- 3.00
- MLS#:
- NP24218791
ADDITIONAL INFORMATION
Welcome to an incredible home in an equally amazing community! This stunning property offers tons of flexibility with its formal entry leading into the modern open floor plan. There is a full bedroom and bathroom downstairs that could be used as an office, playroom, or in-law suite. The kitchen, with its elegant backsplash, and island, which is large enough to fit a family of four, opens up to the living room area, which is perfect when entertaining. The timeless hardwood flooring continues throughout the entire home. A three panel stacking door takes you from the dining space to the California Room, where you can relax in front of the fireplace, while enjoying your private backyard. The upstairs offers plenty of living space with three more bedrooms, two bathrooms, and a loft which works great for movies and gaming, or as a playroom for the kids. The primary suite offers a very large bedroom with a chic tray ceiling, soaking tub, walk-in shower, double vanity, and oversized walk-in closet with a telecommunications cabinet. You will love all the upgrades including the plantation shutters that adorn every window for extra privacy. But what truly makes this home special, is the proximity to the wonderful Gove clubhouse, pool, splash pad, spa, and quiet pool and spa. The amenities that Baker Ranch offer are incredible. You can enjoy movies and concerts in the park, along with many family friendly events and activities! The Grove clubhouse sports multiple rooms with its many refrigerators, heaters, fans, fire pits, tv's, and more. This home is a short walk away from two other incredible pool areas and multiple playgrounds, grass areas, tennis courts, pickle ball court, and an entrance to the hiking and biking trail. Come and enjoy all the award winning luxury amenities that Baker Ranch has to offer including the 10 parks, 8 heated pools and spas, the mile long hiking and biking trails, fitness stations, basketball, tennis, beach volleyball, and Bocce Ball/ corn hole court, baseball and soccer fields, fire pits, outdoor fireplaces, BBQ's, clubhouses, hammocks, covered outdoor kitchen, the Barker Ranch Dog Park, and the summer concerts and movies in the parks, the seasonal events, and all the family fun with your new neighbors!
$1,460,000
51 Clover Lake Forest, CA 92630
Open House:
Saturday, 11/16 1:00-4:00PM
- Type:
- Single Family
- Sq.Ft.:
- 1,712
- Status:
- Active
- Beds:
- 4
- Lot size:
- 0.05 Acres
- Year built:
- 2014
- Baths:
- 3.00
- MLS#:
- OC24218623
ADDITIONAL INFORMATION
Welcome home to your charming 4 bed / 3 full bath single-family residence in the highly sought-after Baker Ranch community. Experience all the luxuries of living in a new Master Planned Community with NO MELLO ROOS tax, saving you $$$ thousands every year. This home is nestled on a corner lot in the picturesque Knolls by Shea Homes and offers the perfect blend of comfort and luxury with no shared walls and paver-lined streets. This family-friendly neighborhood is also dog-friendly with a dog park close by and community waste bags and bins throughout. Features: * Spacious kitchen with white shaker cabinets, new subway tile backsplash, granite counters, a gas range, and an island perfect for entertaining * Downstairs bedroom PLUS a full bath for added convenience * Custom closet built-ins in all bedrooms, with plantation shutters and ceiling fans * The primary suite features a glass barn door and a two closets, including a walk-in closet * Upon entering, notice the engineered wood flooring offering a clean, modern look * The garage is equipped with epoxy flooring, overhead storage, custom built-in cabinets, and an EV ready 240V outlet * Installed solar panels help with energy costs * Outdoor living is complete with a custom patio, turf, an automatic drip system, timed lighting and inviting garden wall to complete the space Baker Ranch residents enjoy resort-style amenities including private clubhouses, resort style pools, 7 parks, basketball and volleyball courts, tennis, pickleball, a dog park, hiking trails, community barbecues, and numerous community events throughout the year.And what was that again, "NO Mello Roos tax!! Hard to believe! Close to toll roads, shopping, dining, and only 20 minutes from John Wayne Airport, this home is perfectly positioned for all the best things Orange County has to offer. Residence 3 is the largest floor plan in the Knolls, offering 1,712 sq ft of living space and 4 bedrooms. Don’t miss out on this rare opportunity to own a piece of Baker Ranch!
$2,145,000
181 Brackens Lake Forest, CA 92630
Open House:
Sunday, 11/17 1:00-4:00PM
- Type:
- Single Family
- Sq.Ft.:
- 2,888
- Status:
- Active
- Beds:
- 4
- Lot size:
- 0.09 Acres
- Year built:
- 2023
- Baths:
- 4.00
- MLS#:
- NP24217550
ADDITIONAL INFORMATION
Located in the Prestigious Baker Ranch of Lake Forest where Modern Comfort Meets Family Living. This exceptionally priced home was Built by the Toll Brothers in 2023, A stunning 4-bedroom, 4-bath home boasting 2,888 sq. ft. of bright, open living space designed for both relaxation and entertaining. This home offers a thoughtful floor plan that maximizes comfort and style. Identical to the Model home with 140 extra square footage in the Master Suite. With Superior Craftsmanship throughout, The heart of the home is the family-style kitchen, featuring a large center island, beautiful cabinetry, and stainless steel appliances. The kitchen seamlessly flows into the spacious family room, creating a perfect space for gatherings. Other highlights include an inside laundry room, tankless water heater, and Energy Star-rated AC & heating for efficiency. With volume ceilings and a state-of-the-art home automation system, this property combines modern conveniences with timeless design. On the main floor, you'll find a guest bedroom and full bath. Upstairs, the luxurious primary suite offers a private retreat, while an additional loft can easily be transformed into a lounge, game room, or study. The backyard features a beautiful patio and professionally landscaped yard, ideal for outdoor enjoyment. The community association provides access to top-notch amenities including a pool, spa, picnic area, children’s playground, dog park, sports court, clubhouse, and more. An incredible opportunity to own a never-lived-in family-friendly home in one of Lake Forest’s most desirable neighborhoods!
- Type:
- Townhouse
- Sq.Ft.:
- 1,371
- Status:
- Active
- Beds:
- 3
- Year built:
- 1995
- Baths:
- 3.00
- MLS#:
- OC24216470
ADDITIONAL INFORMATION
Welcome to the "Vineyards”! Don't miss this amazing opportunity to live in a picturesque hillside community. Situated in the highly sought after area of Foothill Ranch, this well appointed townhome has 3 bedrooms and 2.5 baths, direct access to a two-car garage, and approximately 1400 Sqft of living space, it truly lives like a SFR. A prime corner location with an huge wrap-around patio will please even the most discerning buyer. Perfect for kids, pets, or outdoor entertaining. Just a short walk or bike ride away you'll find an array of restaurants, shops, movie theatre, and the beautiful Whiting Ranch Wilderness Park. Come see everything this community has to offer. Hurry it won't last!
- Type:
- Single Family
- Sq.Ft.:
- 945
- Status:
- Active
- Beds:
- 2
- Lot size:
- 0.1 Acres
- Year built:
- 1973
- Baths:
- 1.00
- MLS#:
- OC24217446
ADDITIONAL INFORMATION
SINGLE STORY DETACHED HOME CORNER LOT IN BEAUTIFUL LAKE FOREST NEIGHBORHOOD CUL-DE-SAC STREET. NO HOA. NO MELLO ROOS, SELLER PAID SOLAR. Welcome to your new modern luxury home with remodeled kitchen and bath, upgraded dual-pane energy efficient windows, laminate wood flooring, fans throughout, central air and heating, new roof, solar panels, tankless water heater, whole house water filter, Ring Alarm and cameras, Smart plugs and switches. Your re-designed kitchen is appointed with the finest granite countertops, new wood style cabinets, elegant tile backsplash, upscale pendant lighting and high-end stainless steel appliances. The kitchen opens to the vaulted-ceiling living room with a stone gas fireplace. The bathroom showcases designer tile, a custom vanity, as well as a cozy heated fan. The front yard is stunning and secluded with plush grass, a large mature tree, and meticulously manicured 7 foot hedges bordering the corner of the yard, giving you extra privacy and shade. In the backyard, you will enjoy a vibrant oasis, with a large grass area, colorful flowers and palm trees, as well as beautiful vines surrounding the covered patio and built-in porch swing. The home sits east-facing with magical sunsets in this quiet and peaceful neighborhood. No detail has been overlooked. Convenient location, close to shopping, dining and freeway entrances. PRETTIER IN PERSON! This one is a MUST SEE!
- Type:
- Condo
- Sq.Ft.:
- 1,033
- Status:
- Active
- Beds:
- 3
- Year built:
- 1974
- Baths:
- 2.00
- MLS#:
- OC24223738
ADDITIONAL INFORMATION
Prepare to fall in love with this beautifully updated and improved single level end unit with gorgeous new upgrades throughout! This beauty lives like a single-family residence with a highly desirable greenbelt location ideally situated in the Rancho Viejo Condos community within walking distance of local schools, dining, shopping, and recreation. Step inside and soak in the light filled freshly painted interior with scraped ceilings and sleek luxury vinyl plank flooring, all setting the stage for an ideal living environment. The spacious living area opens to the dining room with direct access to the enclosed patio creating a superb indoor-outdoor living space. The light and bright Kitchen has been beautifully updated with new white shaker cabinetry, sparkling Quartz countertops, new Stainless pull-down faucet, new disposal, new Stainless-Steel appliances including a new oven with gas cooktop, over-stove external vented microwave, a new dishwasher, and an abundance of storage and countertop space. The primary bedroom suite is a tranquil retreat which includes a private updated bathroom with new vanity lighting and a newly re-glazed walk-in shower. This well-designed floor plan also includes two spacious secondary bedrooms, an updated full guest bathroom, linen cupboards, and a large laundry closet with shelving and hookups for full size washer and gas dryer. Additional improvements include newer Water Heater installed in Nov 2022, Furnace motor replaced 2024, AC Capacitor replaced 2024, and repiped with Pex Plumbing in 2019. The prized fully enclosed outdoor patio is a private oasis with water-conscious landscaping, new outdoor lighting, and vinyl fencing, a perfect space for relaxing and entertaining with friends and family. 1 Car garage included with built-in storage shelving, a new garage door opener installed in 2019, plus an additional uncovered assigned parking space located directly in front of the garage. This home is conveniently located just steps away from the community pool area and basketball courts. Close to local parks, schools, Orchard Shopping Center, easy 5 Frwy access, and just minutes from local beaches!
Open House:
Saturday, 11/16 2:00-4:00PM
- Type:
- Townhouse
- Sq.Ft.:
- 1,564
- Status:
- Active
- Beds:
- 3
- Year built:
- 1990
- Baths:
- 3.00
- MLS#:
- OC24216291
ADDITIONAL INFORMATION
Price Reduction !!!. A very rare unique remodeled 3 bedroom and 3 bathroom suits, one suite downstairs and two suites upstairs Town House in a gated Tuscany community at Foothill Ranch, Lake Forest. No one above or below. It is an end unit and corner unit with privacies. The home has vaulted Ceilings. The unit is very open and bright at 1564 sf. Each bedroom has its own bathroom. It has one downstairs bedroom suit. Beautiful wooden floor on both up and downstairs. All bedrooms have ceiling fans which help save electricity in the warm days. Master bedroom has a walk in closet. Spacious living room with a cozy fireplace and high ceilings. Dining area has serene views of its own Patio. Kitchen has new quartz counter tops and new white shake cabinets. All bathrooms have new vanities and plumbing features. New designer's paint through out the house. Inside laundry room. One car detached garage and additional parking in the community close to the unit by HOA permits. No Mello - Roos. Enjoy the association pool, spa, relaxing clubhouse with fitness room , outside cooking area, tennis court. Conveniently located close to the new sports park, dining, recreation, hiking & biking, entertainment, shopping, Whiting Ranch wilderness park. Quick access to road 241. Award-winning Foothill Ranch Elementary, Rancho Santa Margarita Middle and Trabuco Hills High schools.
$1,288,000
19461 Dorado Drive Lake Forest, CA 92679
Open House:
Saturday, 11/16 1:00-4:00PM
- Type:
- Single Family
- Sq.Ft.:
- 1,788
- Status:
- Active
- Beds:
- 3
- Lot size:
- 0.07 Acres
- Year built:
- 1989
- Baths:
- 3.00
- MLS#:
- OC24217583
ADDITIONAL INFORMATION
CALIFORNIA DREAM HOME WITH MILLION DOLLAR VIEW! POOL, SPA AND SOLAR! Exceptionally upgraded home with 3 bedroom, 2 upstairs primary bedrooms with full bath and a downstairs bedroom designed as an office with 3/4 bath, shower and hall closet next to it. Living room has a fireplace and tall ceilings. Beautiful natural light with an open flow from kitchen to Livingroom. The backyard glass fence offers a seamless view with an outdoor BBQ area, 2 burner stove and built-in counters. Downstairs has stunning birch floors, a custom breakfast nook, state of the art kitchen with all stainless steel appliances and black granite counters. Main primary bedroom has built-in floating nightstands with designer accent wall and a en suite to bathroom and motorized hidden TV. Pho-fireplace and picture window accentuating the stunning view. Leased Tesla panels for low utility bills. Newer HVAC system, all termite work just completed and beautiful new carpet. Pool/Spa has been redone with quartz surface, tiles and heater. Very low HOA with pool, clubhouse, gym, tennis and volleyball courts. Surrounding area of Whiting Ranch with hiking/biking and parks. Walking distance to Portola Hills Elementary school. Nearby shops and 241 Toll road. A rare find!
$1,150,000
25885 Astor Way Lake Forest, CA 92630
- Type:
- Single Family
- Sq.Ft.:
- 2,039
- Status:
- Active
- Beds:
- 4
- Lot size:
- 0.14 Acres
- Year built:
- 1983
- Baths:
- 3.00
- MLS#:
- LG24213826
ADDITIONAL INFORMATION
Beautiful move-in ready home at the end of the cul-de-sac. This 4 bedroom home has one bedroom and a bathroom with a shower downstairs. Upstairs you have 3 additional bedrooms, including the master bedroom and 2 baths. The master bedroom offers his and hers closets with mirror doors, high ceiling, sliding door that leads to a deck with amazing mountain views, Master Bath with shower and separate tub, and a double sink vanity. This home has double entry doors that lead to the Living room, central AC, newer shutters, tile flooring in the bottom floor and wood flooring throughout the upstairs, inside laundry, separate dining area, attached 2 car garage and a built in BBQ in back yard . The kitchen offers granite counter tops and stainless steel appliances, and it opens to the family room with a cozy fireplace. This home is located close to the 405 and 5 freeways, shopping centers, restaurants, and the Lake Forest Sports Park, which offers baseball & soccer fields, a gymnasium, and hosts a summer concert series, movies in the park, and other special engagements.
Lake Forest Real Estate
The median home value in Lake Forest, CA is $837,500. This is lower than the county median home value of $1,008,200. The national median home value is $338,100. The average price of homes sold in Lake Forest, CA is $837,500. Approximately 67.05% of Lake Forest homes are owned, compared to 27.94% rented, while 5.02% are vacant. Lake Forest real estate listings include condos, townhomes, and single family homes for sale. Commercial properties are also available. If you see a property you’re interested in, contact a Lake Forest real estate agent to arrange a tour today!
Lake Forest, California has a population of 85,516. Lake Forest is more family-centric than the surrounding county with 37.94% of the households containing married families with children. The county average for households married with children is 34.78%.
The median household income in Lake Forest, California is $117,374. The median household income for the surrounding county is $100,485 compared to the national median of $69,021. The median age of people living in Lake Forest is 40.1 years.
Lake Forest Weather
The average high temperature in July is 85.3 degrees, with an average low temperature in January of 45.2 degrees. The average rainfall is approximately 14.2 inches per year, with 0 inches of snow per year.
