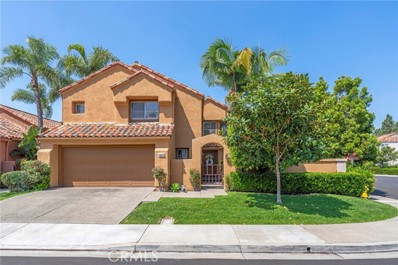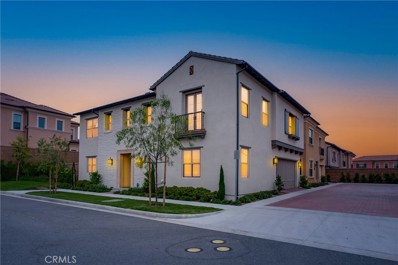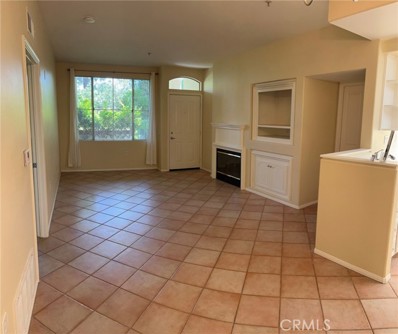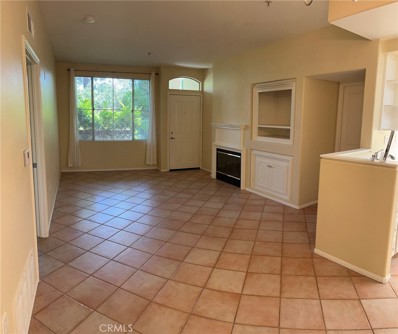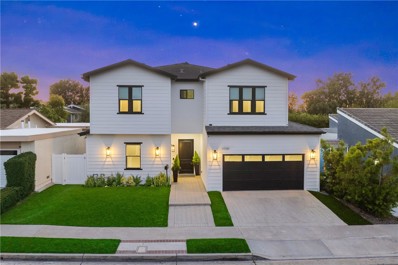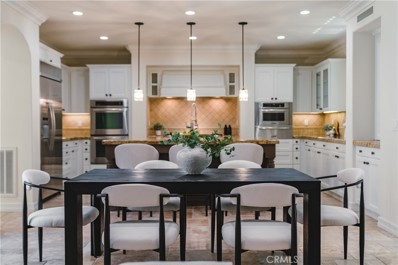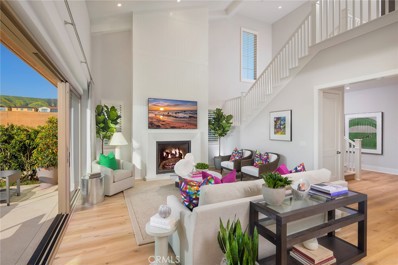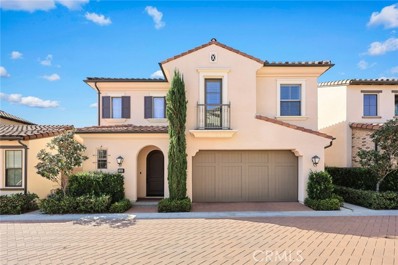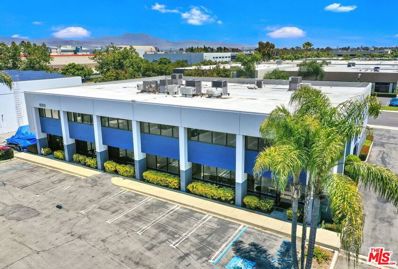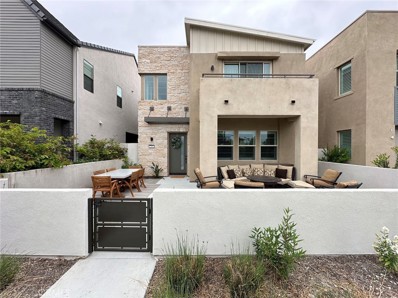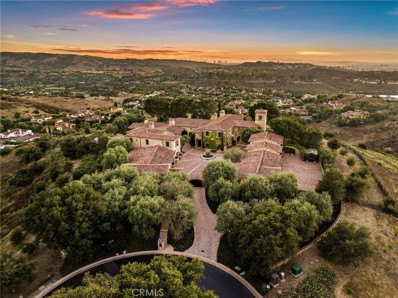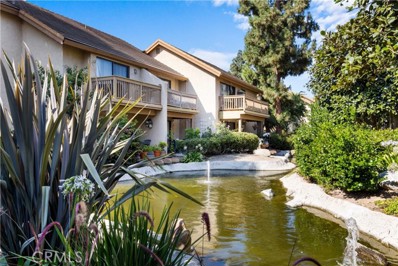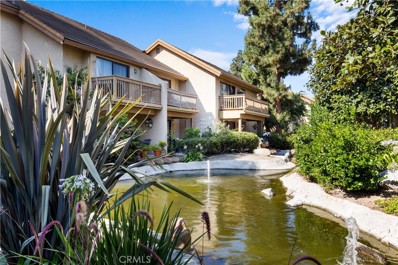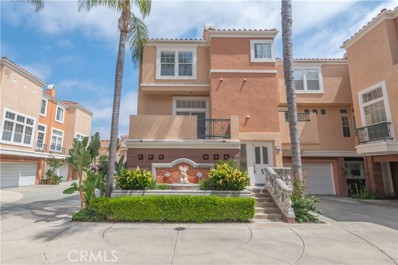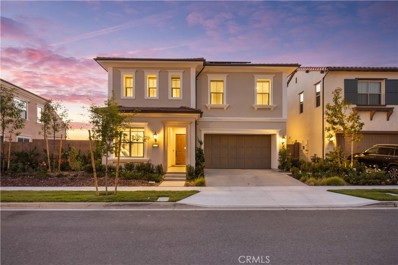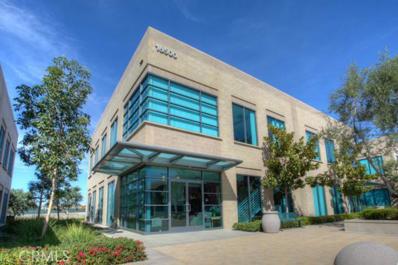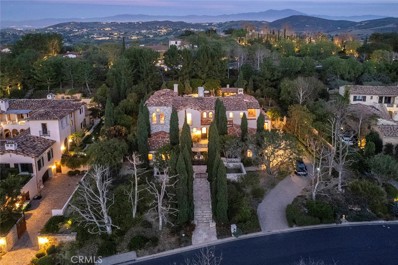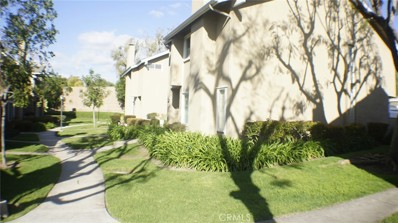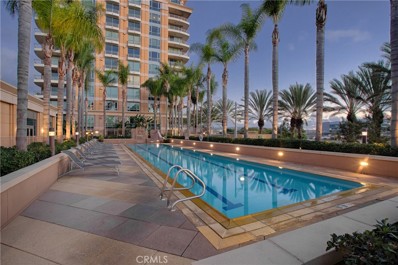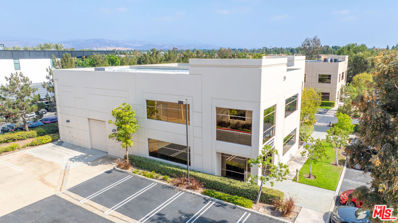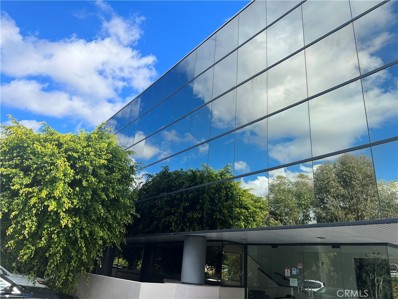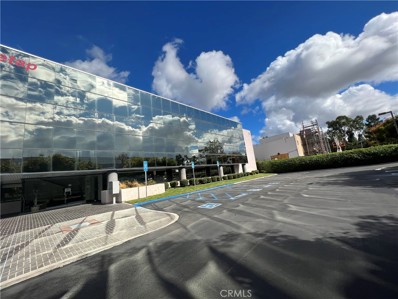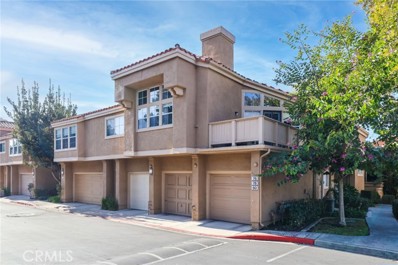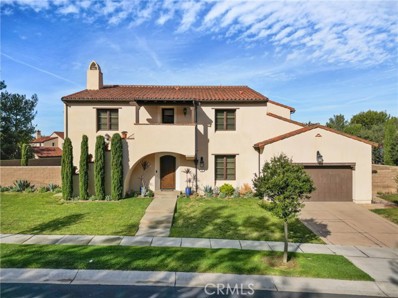Irvine CA Homes for Rent
$1,750,000
1 Almeria Irvine, CA 92614
- Type:
- Single Family
- Sq.Ft.:
- 1,887
- Status:
- Active
- Beds:
- 3
- Lot size:
- 0.09 Acres
- Year built:
- 1987
- Baths:
- 3.00
- MLS#:
- OC24108409
ADDITIONAL INFORMATION
Welcome to 1 Almeria, a spacious two-story corner lot home nestled in the fabulous Westpark Promenade neighborhood of Irvine. As you step through the private gate, surrounded by lush landscaping, you’ll be greeted at the front door by an inviting formal dining area that seamlessly flows into the sun-drenched living room. The family room, just a few steps away, features a warm and cozy fireplace—a perfect spot for relaxation. It opens up to the well-appointed kitchen, complete with a large breakfast bar and ample counter space for entertaining. The abundance of windows throughout the home ensures natural light floods every room. Upstairs, discover the beautiful secluded master bedroom with vaulted ceilings, bathed in natural light. Two walk-in closets provide plenty of storage. The sunlit master bathroom boasts double sinks and a spacious shower. Two additional bedrooms share a well-designed hallway bathroom. The lower level offers an expansive layout, perfect for various uses. The two-car garage includes ample storage cabinets. NEW A/C UNIT INSTALLED 9/2024 to keep you cool on those hot summer days. Outside, the landscaped wrap-around yard features lush palm trees, fruit trees, and vibrant florals. Relax under the vine-covered pergola, enjoying the California weather or entertaining friends. This property is a short stroll away from community amenities, including three pools, two tennis courts, and two parks. Conveniently located near supermarkets, restaurants, shopping, and award-winning schools, 1 Almeria invites you to make it your home in one of California’s top-voted cities."
$2,188,000
113 Tall Reed Irvine, CA 92618
- Type:
- Condo
- Sq.Ft.:
- 2,455
- Status:
- Active
- Beds:
- 4
- Year built:
- 2022
- Baths:
- 4.00
- MLS#:
- OC24110241
ADDITIONAL INFORMATION
**Corner Lot with Premium Size Backyard** Welcome to your brand new home! Highly desirable 4b/4b residence boasts double the lot size of a typical lot, providing ample space and privacy. With 2,455 square feet of bright and airy living space, this never-before-lived-in home is flooded with natural sunlight, creating a warm and inviting atmosphere. Key Features: - **4 Bedrooms, 4 Bathrooms**: Plenty of space for family and guests, with a convenient downstairs bedroom perfect for visitors or a home office. - **Expansive Lot**: Enjoy the luxury of a large, premium lot that offers extensive outdoor space for gardening, entertaining, or relaxing. - **Open and Bright**: The home’s design maximizes natural light, creating a cheerful and welcoming environment. - **Modern Amenities**: As a brand-new home, it features the latest in design and technology, ensuring comfort and convenience for years to come. Step outside to discover your expansive private oasis, a serene retreat ideal for al fresco dining and leisure activities. Upstairs, three spacious bedrooms await, including the opulent master suite offering a sanctuary of indulgence and relaxation. With access to community amenities such as a pool and playground, as well as proximity to top-rated schools, this move-in-ready home epitomizes the pinnacle of luxury living. Welcome home to Highland Park, where every moment is an experience in refined elegance and comfort.
$744,900
1703 Solvay Aisle Irvine, CA 92606
- Type:
- Condo
- Sq.Ft.:
- 806
- Status:
- Active
- Beds:
- 1
- Year built:
- 1996
- Baths:
- 1.00
- MLS#:
- CROC24107242
ADDITIONAL INFORMATION
Beautiful, one bedroom condo in highly desirable and sought after Westpark area of Irvine. Single level, facing greenery, peace and privacy. Front gated patio. Warm and inviting open kitchen with newer gas stove and satin finished white cabinetry. Includes refrigerator. Custom built-in media center; fireplace. Terra cotta tile flooring in living areas and plush carpeting in bedroom. Spacious master suite features an oversized walk-in closet with built-in organizers and dual sink bathroom. Direct garage access from one car attached garage with Laundry in garage. Washer and Dryer included. Pride of ownership in this community. Amenities: pool, spa and more! Minutes from UC Irvine, Irvine Valley College, John Wayne Airport. Close to shopping, parks, restaurants and the many walking, biking and running trails Irvine has.
- Type:
- Condo
- Sq.Ft.:
- 806
- Status:
- Active
- Beds:
- 1
- Year built:
- 1996
- Baths:
- 1.00
- MLS#:
- OC24107242
ADDITIONAL INFORMATION
Beautiful, one bedroom condo in highly desirable and sought after Westpark area of Irvine. Single level, facing greenery, peace and privacy. Front gated patio. Warm and inviting open kitchen with newer gas stove and satin finished white cabinetry. Includes refrigerator. Custom built-in media center; fireplace. Terra cotta tile flooring in living areas and plush carpeting in bedroom. Spacious master suite features an oversized walk-in closet with built-in organizers and dual sink bathroom. Direct garage access from one car attached garage with Laundry in garage. Washer and Dryer included. Pride of ownership in this community. Amenities: pool, spa and more! Minutes from UC Irvine, Irvine Valley College, John Wayne Airport. Close to shopping, parks, restaurants and the many walking, biking and running trails Irvine has.
$4,598,000
19381 Sierra Bello Road Irvine, CA 92603
- Type:
- Single Family
- Sq.Ft.:
- 4,124
- Status:
- Active
- Beds:
- 6
- Lot size:
- 0.12 Acres
- Year built:
- 2019
- Baths:
- 6.00
- MLS#:
- OC24107891
ADDITIONAL INFORMATION
2.25% assumable loan!!! Discover unparalleled luxury in the highly coveted Broadmoor Sierra Bonita tract in Turtle Rock. This newly constructed 4,124 sq ft masterpiece, completed in 2019, exudes modern elegance with its expansive open floor plan. The main level impresses with soaring vaulted ceilings and two versatile bedrooms perfect for guests or a home office. Ascend to the upper level where 10-foot ceilings amplify the sense of space. The master suite is a true retreat, featuring "LaCantina" Panoramic Doors that open to a sprawling covered deck and a breathtaking master bathroom with an oversized shower, soaking tub, dual sink vanity, and a generous custom master closet. A dedicated loft offers the ideal setting for focused study or work. The backyard is a private oasis, meticulously designed with low-maintenance turf, a covered dining area, ample play space, and a cozy seating area. Another set of LaCantina doors seamlessly opens to the backyard, creating an exceptional indoor/outdoor experience. Entertain with ease at the built-in BBQ station complete with a sink and outdoor wine refrigerator. Inside, the gourmet kitchen dazzles with premium stainless steel appliances, a massive walk-in pantry, and custom closets throughout. Enjoy sophisticated living with hardwood floors and upgraded tile in all five full bathrooms. Modern technology enhances convenience, featuring ceiling speakers, LED lighting, smart home wiring, Nest thermostats, and motion sensor lighting. System upgrades include dual AC units, dual FAUs, dual water manifolds, and a tankless water heater. The exterior boasts James Hardie siding, a Title 24 cool roof, and striking upgraded pavers.Truly move-in ready, this extraordinary home is situated close to community parks, an HOA pool, tennis and basketball courts. With low HOA fees and no Mello-Roos, seize the opportunity to enjoy this incredible community! Live the Turtle Rock lifestyle with abundant open space, hiking trails, biking paths, and several community parks. Walking distance to Bonita Canyon Elementary School and conveniently close to University High School and UCI. Just a short drive to Fashion Island, South Coast Plaza, world-class beaches, golf courses, John Wayne Airport, and more! This home will help create the lifestyle you will definitely cherish. Schedule your private tour today!
$3,588,000
30 Exploration Irvine, CA 92618
- Type:
- Single Family
- Sq.Ft.:
- 4,277
- Status:
- Active
- Beds:
- 5
- Lot size:
- 0.14 Acres
- Year built:
- 2008
- Baths:
- 5.00
- MLS#:
- OC24101815
ADDITIONAL INFORMATION
30 Exploration, an exquisite home that epitomizes luxury and sophistication. Nestled on a generous lot, this rare upgraded 4,277 sq. ft home is situated on a peaceful tree-lined cul-de-sac street in coveted Portola Springs. This sprawling home features 5 bedrooms, 4.5 bathrooms, including a versatile casita which can be an in-law suite, ADU or separate office. At the heart of the home is a light and bright professional-grade kitchen, complete with white cabinets and state-of-the-art appliances including an 8-burner professional stove. A highlight for wine lovers is the wine room that stores 200 bottles and separate formal dining room for special occasions. For entertainment, the home boasts a sophisticated home theatre, a central library and an outdoor covered “Catalina room” with fireplace, tranquil fountains, TV lounge area, dining space and outdoor kitchen. A private home office is a smart addition along with the extended living room complete with fireplace. The newly painted living spaces accentuated by a sophisticated staircase and multiple French doors bring in a contemporary feel, extra light, and fresh air, contributing to the home’s charm. Not to be overlooked, the primary suite is a realm of luxury with a massive walk-in closet, dual vanities, an oversized soaking tub, and luxurious stone shower. The outdoors is equally impressive with a pebble tec oversized saltwater swim spa complete with custom lighting, and waterfall, all set within an extensive stone landscape. The property features a private interior and central courtyard with a stunning water feature, creating a tranquil outdoor sanctuary. Additional luxurious spa amenities include a dry sauna, and steam shower. The area's tree-lined streets add to its natural beauty while being in the highly regarded Irvine Unified School District. Uniquely, this home also offers easy access to freeways, toll roads, The Great Park, Irvine Spectrum, and Newport Beach. This home is more than a house with recent upgrades; it's a statement of elegant living, combining modern comforts with classic architecture, making it your true dream home in Irvine.
$3,796,990
117 Bozeman Irvine, CA 92602
- Type:
- Single Family
- Sq.Ft.:
- 3,232
- Status:
- Active
- Beds:
- 4
- Lot size:
- 0.11 Acres
- Year built:
- 2024
- Baths:
- 5.00
- MLS#:
- OC24100283
ADDITIONAL INFORMATION
Back on the Market! Quick Move-In Opportunity – Plan 1 at Orchard Hills This beautiful Plan 1 home is newly available and ready for a quick move-in! Enjoy seamless indoor/outdoor living with stacking sliders in both the great room and dining room, flowing effortlessly to an outdoor living space complete with a cozy fireplace. Perfect for entertaining, the home includes a convenient prep kitchen with a stylish French door. The kitchen is upgraded with elegant white shaker cabinets, quartz countertops, a full backsplash, and top-of-the-line Wolf appliances. Plus, solar panels are included in the price! Nestled in the scenic Loma Ridge foothills and surrounded by a lush avocado orchard, this exclusive Tuscan-styled residence is part of a limited collection in the prestigious Orchard Hills. The community offers resort-style amenities, including pools, parks, a clubhouse, and basketball and volleyball courts right outside your door. Don’t miss your chance to own one of the final new homes in The Groves at Orchard Hills with completion expected in Fall 2024. Move quickly—this one won’t last!
$1,748,000
103 Mustang Irvine, CA 92602
- Type:
- Condo
- Sq.Ft.:
- 1,908
- Status:
- Active
- Beds:
- 3
- Year built:
- 2015
- Baths:
- 3.00
- MLS#:
- AR24099464
ADDITIONAL INFORMATION
Located in the highly desirable Orchard hills community, this detached home features 3 bedrooms and 2.5 baths. Upon entry you will be impressed by foyer with high ceiling and elegant staircase. Open floor plan, kitchen island with seating, beautiful designer selected countertop and backsplash, stainless steel appliances. Spacious living room with sliding door to the well maintained backyard. Half bath downstairs. Upstairs you will find expansive primary suite with double sinks, soaking tub, shower and large walk-in closet. Two secoundary bedrooms, hallway bathroom with double sinks and tub. Attached two-car garage. Community amenities include swimming pools, basketball court, barbecue, tot lots, walking trails, etc. Award-winning Irvine schools. Close to schools, shopping centers and freeways. Don't miss this opportunity!
$8,000,000
16812 Red Hill Avenue Irvine, CA 92606
- Type:
- General Commercial
- Sq.Ft.:
- 12,050
- Status:
- Active
- Beds:
- n/a
- Lot size:
- 0.69 Acres
- Year built:
- 1977
- Baths:
- MLS#:
- 24391049
ADDITIONAL INFORMATION
Welcome to the most convenient location in Irvine, CA! Minutes to the Orange County Airport, 55/405/22 fwys, and Newport Beach. The city of Irvine is renowned for its business environment and unparalleled amenities. We are pleased to offer this High-Visibility Freestanding Flex Building with major frontage on Red Hill Ave in the Irvine Business Complex Corridor. Building has been exceptionally maintained by the owner, with the most recent improvements this year being a full epoxy floor resurfacing in the warehouse, new interior and exterior paint for the entire building, drought-tolerant landscaping, and laminate flooring installed throughout the office spaces. Re-roof was completed in 2003 with a new roof sealant applied in 2021. Formerly a Clinical Lab and Medical Device Manufacturing Space with Executive offices and Warehouse. There are two (2) Loading Doors, 1 on each side of the buiding as well as two (2) 400 Amp Service Panels. In addition to the Manufacturing and Warehousing spaces, Office spaces, Conference and Break rooms are also found on the first and second floors at the front of the building. Restrooms (6) are all located on the 1st level and provide accessibility. Current build-out also includes areas that could be used as clean rooms and dark rooms. Ample Parking (33 Spaces/2.74 Ratio). Seller to perform a 1031 Exchange at no cost to the buyer. Listing information deemed reliable but not guaranteed. Buyer to perform their own due diligence and satisfy themselves to all aspects of the property, including but not limited to square footage, location, and building infrastructure.
$1,920,000
251 sawbuck Irvine, CA 92618
- Type:
- Single Family
- Sq.Ft.:
- 2,480
- Status:
- Active
- Beds:
- 3
- Lot size:
- 0.07 Acres
- Year built:
- 2022
- Baths:
- 3.00
- MLS#:
- WS24097257
ADDITIONAL INFORMATION
ViEW HOME , Community park at front yard .Beautiful brand new highly upgraded home at Great Park. The home offers 3 bedrooms and 2.5 bathrooms. An open living area with a gourmet kitchen (with upgraded counter, luxury vinyl flooring, and stainless steel appliance), dining area, and cozy great room. Upstairs offers a good size loft and three bedrooms, including the owner's suite with a deck, walk-in closet, dual sinks, separate tub, and walk-in shower. The two-car attached garage with direct access. The association offers Pool, Spa, BBQ area, children's playground, park, and clubhouse. Awarded school district. Walking distance to Portola High School(9-12) and Solis Park elementary school. Solis Park is right across the street. Solar paid off.
$45,000,000
11 Spike Moss Irvine, CA 92603
- Type:
- Single Family
- Sq.Ft.:
- 17,660
- Status:
- Active
- Beds:
- 5
- Lot size:
- 1.33 Acres
- Year built:
- 2010
- Baths:
- 10.00
- MLS#:
- OC24197455
ADDITIONAL INFORMATION
In the prestigious enclave of Shady Canyon, 11 Spike Moss stands as the undeniable crown jewel of the community. This magnificent estate spans 17,660 square feet on a rare 1.33-acre blufftop lot, the largest single lot in the enclave. The residence’s exterior is a masterful display of timeless design with Romanesque thick stone walls and reclaimed Tuscan terra cotta brick and roof tiles, while the estate’s pièce de résistance is the awe-inspiring operating 35-foot stone bell tower, crowned with an exquisite Italian bronze bell. Entering the estate through its gated driveway sends one back in time. Upon entering the grand foyer, the sense of another era remains, as you are greeted with soaring fresco-painted ceilings and an opulent Carrera marble stairway that ascends to the private primary suite. The assembly room, with its soaring ceilings and grand fireplace, sets the stage for sublime gatherings as it melds with the dining room's 20-person antique table and authentic main chef’s kitchen and secondary catering kitchen. The primary suite is an inviting and restful retreat, featuring a reclaimed Tuscan fireplace, a hand-carved stone bathtub, and a private fitness suite. The separate family wing ensures comfort and privacy with four additional bedrooms, four bathrooms, and a private kitchenette. The lower level is an unparalleled realm of entertainment and leisure, transporting you back in time with each step down the stone and brick-clad stairway. Emotions strengthen as you enter a subterranean world with brick-clad walls and groin vault ceilings, and a wine tasting room. Adjacent is the Tuscan cistern-style game room, illuminated by a glass skylight, same as the wine tasting room and the 2,500-bottle wine cellar. A 150-inch screen theater and performance stage delivers an immersive entertainment experience, while the Taverna, with a stylish bar, epitomizes refined relaxation. Outdoor entertainment options are not ignored with a 48-foot infinity pool and private spa, offering a sunny sanctuary of unparalleled peace and indulgence. The meticulously curated grounds feature a full-size bocce ball court, a pizza oven, and a cozy fire pit, all surrounded by manicured landscapes. A professional workshop, three-car garage and six-car “auto barn”, bookend the entry courtyard. Located within minutes of the best beaches, dining, shopping, top schools, and transportation hubs, this estate is a statement of unparalleled style embodying the pinnacle of refined living.
$1,500,000
Unit 0 Unit 0 Irvine, CA 92614
- Type:
- Business Opportunities
- Sq.Ft.:
- n/a
- Status:
- Active
- Beds:
- n/a
- Baths:
- MLS#:
- TR24075809
ADDITIONAL INFORMATION
CPA in Irvine. Accounting business for sale. Approximately 1000 individual clients & 500 business clients. Business is still growing. Seller is CPA who would help for transaction period up for 2 years.
$798,000
263 Tangelo Irvine, CA 92618
- Type:
- Condo
- Sq.Ft.:
- 1,010
- Status:
- Active
- Beds:
- 3
- Year built:
- 1978
- Baths:
- 2.00
- MLS#:
- CROC24069868
ADDITIONAL INFORMATION
Great opportunity for first time home buyer and investors, good cash flow. 3 Bedrooms and two bath with 2 bedrooms and 1 bath on the main floor. Additional bedroom and bath upstairs converted from loft. This second floor condo offering vaulted ceilings and relaxing view of community's running streams from its private enclosed balcony. kitchen is open to the living room and offers breakfast bar. Wood flooring through out this property. Second floor loft adds additional space to use for an office or a TV room. Amazing location close to shops, Oak Creek golf course, Orange tree park, Irvine Valley College and oak Creek Community park with its sport, play and picnic area. HOA amenities, includes Pool, spa, tennis courts and clubhouse. HOA dues cover water and trash pickup.
- Type:
- Condo
- Sq.Ft.:
- 1,010
- Status:
- Active
- Beds:
- 3
- Year built:
- 1978
- Baths:
- 2.00
- MLS#:
- OC24069868
ADDITIONAL INFORMATION
Great opportunity for first time home buyer and investors, good cash flow. 3 Bedrooms and two bath with 2 bedrooms and 1 bath on the main floor. Additional bedroom and bath upstairs converted from loft. This second floor condo offering vaulted ceilings and relaxing view of community's running streams from its private enclosed balcony. kitchen is open to the living room and offers breakfast bar. Wood flooring through out this property. Second floor loft adds additional space to use for an office or a TV room. Amazing location close to shops, Oak Creek golf course, Orange tree park, Irvine Valley College and oak Creek Community park with its sport, play and picnic area. HOA amenities, includes Pool, spa, tennis courts and clubhouse. HOA dues cover water and trash pickup.
$950,000
1 Palmieri Aisle Irvine, CA 92606
- Type:
- Condo
- Sq.Ft.:
- 1,347
- Status:
- Active
- Beds:
- 2
- Year built:
- 1994
- Baths:
- 3.00
- MLS#:
- OC24066627
ADDITIONAL INFORMATION
Beautiful light and bright town home in gated community of Corte Bella Westpark, Rarely available corner lot location, amazing Mediterranean architecture, Entry to living room with cozy fireplace and slider to sunny deck, gourmet kitchen with nice countertops overlooks dining room and breakfast bar, Master suite with roman tub, 2nd bedroom has private bathroom, Powder room and washer & dryer on separate level, Direct access to 2 car garage, Armstrong beechwood flooring and tile floor throughout, Recessing lighting, organizers in closet, custom baseboards...... Irvine memorial park across the street, Tennis court, soccer ball fields....nearby, Great Irvine schools including UCI, walking distance to fine dining, shopping, entertainment....and easy access to the 5,55 and 405 freeways, plus low tax rate with NO MELLO-ROOS, Don't miss out this great home!
$4,458,000
63 Longchamp Irvine, CA 92602
- Type:
- Single Family
- Sq.Ft.:
- 3,267
- Status:
- Active
- Beds:
- 4
- Lot size:
- 0.13 Acres
- Year built:
- 2022
- Baths:
- 4.00
- MLS#:
- OC24068228
ADDITIONAL INFORMATION
Nestled within the prestigious enclave of 24 hours Guard Gated Orchard Hills Grove in Irvine, this exquisite residence embodies the epitome of luxury living. Boasting a plethora of high-end upgrades and unparalleled attention to detail, this home offers a lavish lifestyle that caters to the most discerning tastes. Upon entering, guests are greeted by the impeccable craftsmanship and opulent design that define every inch of this remarkable home. The spacious interior is adorned with all quartz countertops, upgraded cabinets, and sumptuous high-end waterproof vinyl plank flooring, creating an ambiance of refined elegance at every turn. Expansive windows frame breathtaking vistas of the surrounding landscape, including stunning sunset views and glimpses of the serene Catalina Island, offering a picturesque backdrop to every moment spent within the confines of this exceptional residence. The meticulously curated lighting throughout the home illuminates each space with a warm and inviting glow, accentuating the architectural features and enhancing the overall ambiance. Spanning across multiple levels, this home features four bedrooms, three and a half bathrooms, an office, and a loft, providing ample space for both relaxation and entertainment. The master suite exudes luxury with its spacious layout, spa-like ensuite bathroom, and panoramic views of the picturesque surroundings. Conveniently located adjacent to the community swimming pool, residents can enjoy resort-style amenities and endless opportunities for recreation and leisure without ever having to leave the comfort of their own neighborhood. With its unparalleled combination of luxury, sophistication, and unparalleled views, this extraordinary residence offers a rare opportunity to experience the pinnacle of upscale living in one of Irvine's most coveted neighborhoods. Furniture included in the sale.
$2,799,000
16500 Bake Parkway Irvine, CA 92618
- Type:
- Office
- Sq.Ft.:
- 4,950
- Status:
- Active
- Beds:
- n/a
- Lot size:
- 0.06 Acres
- Year built:
- 2007
- Baths:
- MLS#:
- OC24043839
ADDITIONAL INFORMATION
This high image building in Bacchus Office Park has a very professional environment with modern colors and décor, perfect for impressing your potential and existing clients. The building has a double-door lobby entrance with a floor-to-ceiling water wall feature. Suite 100 space includes a large conference room surrounded by glass walls, as well as the water feature from the lobby, an executive office, and two open areas for workstations currently configured with 9 workstations, as well as a large copy/file room. Suite 200 has two executive offices and a large workstation area currently with 20 workstations. The lobby contains restrooms and kitchenette. No expense was spared when building out this building, including high-end finishes, lobby water feature, magnetic lock security system, enhanced dropped ceiling design, and Cat 6 phone and internet cabling. The building also offers creative features including full-wall whiteboard space and multi-teared ceilings. Located in the highly desired and convenient Irvine Spectrum area. Immediate 5, 405, & 133 Freeway Access. Building Signage facing Bake Parkway and the parking lot. Zoned as 4.2D-Community Commercial - Not R&D. Its zoned usage is office with 4:1000 parking. Perfect for owner-occupied and/or investment use. NOTE: Photos are not recent - Accent wall colors have been updated. New photos available soon. Highlights: - Professional office park - Bacchus Office Park - Ideal 4.2D Zoning for General Office - Immediate 5, 405, & 133 Freeway Access - Building Signage facing Bake Pkwy and parking lot - Divisible Suites, by Floor. Furniture and fixtures - most can be included in the sale at a reasonable offer???????????????????????????????????????? price.
$10,000,000
50 Copper Creek Irvine, CA 92603
- Type:
- Single Family
- Sq.Ft.:
- 7,232
- Status:
- Active
- Beds:
- 5
- Lot size:
- 0.64 Acres
- Year built:
- 2003
- Baths:
- 5.00
- MLS#:
- NP24036962
ADDITIONAL INFORMATION
Nestled within the prestigious 24-hour gated and patrolled enclave of Shady Canyon, this custom estate epitomizes luxury living within a backdrop reminiscent of the Tuscan Vistas in Italy. Situated on a sprawling 28,009 sqft parcel, this magnificent residence boasts 5 bedrooms and 4 ½ bathrooms across an expansive 7,232 sqft of living space. Upon entering, you are greeted by a grand open air front entry courtyard enveloped by lush, mature landscaping, setting the tone for the opulence within. The home features a host of amenities, including a theater, executive wood-clad office, and an upstairs lounge, providing ample space for both relaxation and entertainment. For the automotive enthusiast, a motor court leading to the garage offers plenty of room for parking and storage. Inside, a bar and billiards room provide the perfect setting for social gatherings, while formal living and dining rooms exude elegance and sophistication. The master retreat is a sanctuary unto itself, boasting a spacious bedroom with a impressive fireplace, a stone-clad bathroom, a generous walk-in closet, and a balcony overlooking the picturesque surroundings. The heart of the home is the gourmet kitchen, which opens to a breakfast nook and informal living room centered around a real wood-burning fireplace, creating an inviting space for family gatherings and everyday living. Outside, the meticulously landscaped exteriors feature fine hardscapes and majestic pathways leading to a private, tree-lined backyard. A series of loggias and covered dining spaces with an outdoor kitchen, pizza oven and BBQ offer the perfect setting for al fresco dining and entertaining. Lounge spaces, a salt water pebble tech pool, and a spa provide resort-like amenities, while raised planter beds and mature citrus trees ensure an abundance of fresh fruit year-round. Additionally, a detached guest casita offers privacy and comfort for visitors, completing this unparalleled estate in the coveted country club community of Shady Canyon.
$790,000
8 Lincoln Unit 50 Irvine, CA 92604
- Type:
- Condo
- Sq.Ft.:
- 1,105
- Status:
- Active
- Beds:
- 2
- Lot size:
- 0.03 Acres
- Year built:
- 1977
- Baths:
- 2.00
- MLS#:
- OC24041114
ADDITIONAL INFORMATION
Welcome to this charming property nestled in the heart of Irvine! Conveniently located just a stone's throw away from the renowned 99 Ranch Supermarket, this home offers unparalleled ease and accessibility to all your shopping needs. Lot of great restaurants are within 10 minutes drive of the fabulous home. Situated in the center of Irvine, this residence boasts a prime location that puts you right at the hub of activity. Enjoy the convenience of nearby parks, schools, and recreational facilities, while also being just a short drive away from major highways and transportation hubs for effortless commuting. Don't miss out on this opportunity to experience the epitome of convenience and comfort in one of Irvine's most sought-after neighborhoods. Schedule a viewing today and make this your new home sweet home!
$2,099,000
5114 Scholarship Irvine, CA 92612
- Type:
- Condo
- Sq.Ft.:
- 2,052
- Status:
- Active
- Beds:
- 2
- Year built:
- 2007
- Baths:
- 3.00
- MLS#:
- OC24033556
ADDITIONAL INFORMATION
The Plaza Irvine is by far the finest example of a premium high-rise living in Orange County. Built with an emphasis on quality, these homes effortlessly thread the needle with balance of a modern contemporary aesthetic and all the luxury, warmth, traditional charm of a perfect home. The best of both worlds, property ownership with unsurpassed amenities as well as all the convenience and assistance of uncompromising staff allowing the residents to expect the highest standards of bespoke full-service luxury residence. There is no better example of the quintessential lock-and-go lifestyle. 5114 Scholarship has masterful 180-degree views from each room, this 11th floor ultra luxury apartment showcases south facing sit down city light views, from Saddleback Mountains to Newport Coast. The home is loaded with upgrades marble flooring, granite countertops, Viking appliances, Lutron automated translucent and blackout shades, Lutron lighting. Luxurious primary with a spacious walk in closet, shower, spa tub, dual vanity, full size laundry room and two gated assigned side by side parking spots and generous storage locker. Amenities include: Jr Olympic Pool, a Lap Pool, a Spa, Gym, Massage Rooms. Outdoor Firepits and Barbeque Grills grace the common areas and in addition you will find, a Billiards Room, Piano Bar, and a fabulous entertainment space for you and fifty of your closest friends all outfitted with a professional kitchen and Viking Appliances. If you really must work, we have a conference room for you as well. Our prime location minutes from John Wayne Airport and stone’s throw from Newport Beach, Newport Coast and Corona Del Mar make enjoying all Orange County has to offer a snap. Something for everyone: Hiking or biking in Bommer Canyon or Crystal Cove State Park. Feeling adventurous? Hemmingway would certainly approve of your sportfishing expedition or scuba diving in Catalina. A pilots dream 5 minutes to your hanger and you could be in Santa Barbara or for dinner in minutes. Perhaps explore Newport's Back Bay, whilst seeking the solitude and majesty of this nearby nature preserve. Feeling bohemian, explore Laguna Beach and its quaint village with galleries, shops, and restaurants. Now that you have exhausted outdoor activities, one can sit back, sipping cocktails and enjoying the sun gracefully setting into the azure waters of the Pacific, while indulging in world class fine dining, arts, and entertainment all at your fingertips.
$3,392,000
59 Peters Canyon Road Irvine, CA 92606
- Type:
- General Commercial
- Sq.Ft.:
- 5,662
- Status:
- Active
- Beds:
- n/a
- Lot size:
- 0.08 Acres
- Year built:
- 2005
- Baths:
- MLS#:
- 24459235
ADDITIONAL INFORMATION
*5,662-SF owner-user flex/office building for sale or lease *Sale price $3,392,000 ($599/sf) *Lease rate $2.50/sf NNN *Private offices, conference room, lobby, kitchen, and multiple restrooms (one with a shower) *Office space 4,726-SF and warehouse 936-SF *The 26-foot-clear warehouse is fully air conditioned for temperature-controlled storage *Robust amenities nearby, close to the 5 Freeway and Jamboree Road
- Type:
- Office
- Sq.Ft.:
- 2,342
- Status:
- Active
- Beds:
- n/a
- Lot size:
- 1.2 Acres
- Baths:
- MLS#:
- DW24006668
ADDITIONAL INFORMATION
Suite 250 contains 3762 SF of open space on the 2nd floor. Central restrooms and breakroom. Dual staircases, no elevator. Great location and a block east of the 5, south of Bake Pkwy.
$9,570
5 Irvine, CA 92618
- Type:
- Office
- Sq.Ft.:
- 23,242
- Status:
- Active
- Beds:
- n/a
- Lot size:
- 1.2 Acres
- Year built:
- 1984
- Baths:
- MLS#:
- DW23227776
ADDITIONAL INFORMATION
Suite 225 contains 3759 SF of open space currently built out as in cubicles, with 6 private offices and large conference room. 2nd floor. Central restrooms and breakroom. Dual staircases, no elevator. Great location a block east of the 5 and South of Bake Pky.
$998,000
80 Magellan Aisle Irvine, CA 92620
- Type:
- Condo
- Sq.Ft.:
- 1,679
- Status:
- Active
- Beds:
- 3
- Year built:
- 1989
- Baths:
- 2.00
- MLS#:
- CROC23220243
ADDITIONAL INFORMATION
Welcome to the Desirable Irvine Neighborhood of Northwood Villas, where Elegance meets Tranquility. This Remodeled, Corner Unit Townhome is a 3 Bedroom 2 Bathroom Residence offering a Stylish and Inviting Living Space. Upon entering, you will be greeted by Luxury Vinyl Wide Plank Flooring that flows seamlessly throughout the entire home, Cathedral Ceilings, and Large Windows Creating an Abundance of Natural Light and Welcoming Ambiance. The kitchen is Light and Bright featuring Gorgeous Quartz Countertops and Stainless Steel Appliances. Enjoy the comfort of outdoor dining just off the kitchen on your Private Outdoor Deck. The Great Room is Spacious and Inviting with a Charming Mosaic Tile Fireplace, ideal for the family gatherings. Discover the Primary Suite Retreat with Vaulted Ceilings, a Tranquil Outdoor Balcony overlooking Lush Trees, and a Spacious Primary Bathroom. There are 2 Additional Bedrooms, Full Bathroom, and Laundry Room that round our the second floor. Enjoy Community Amenities—exclusive to Northwood Villas residents—private Pool, Spa, and BBQ Picnic destinations. Award-winning Irvine Unified School District (zoned Northwood High) and just minutes from Irvine Spectrum Center, Cypress Village Shopping Center, Five Points Amphitheater, Oak Creek Golf Course, Jeff
$8,500,000
29 Grandview Irvine, CA 92603
- Type:
- Single Family
- Sq.Ft.:
- 6,259
- Status:
- Active
- Beds:
- 6
- Lot size:
- 0.33 Acres
- Year built:
- 2006
- Baths:
- 6.00
- MLS#:
- CROC23221127
ADDITIONAL INFORMATION
Constructed by Laing Luxury Homes, this La Cima Plan 3 is a grand 6-bedroom, 6.5-bathroom residence located on one of the highest elevated lots in the gated hills of The Summit at Turtle Ridge, one of Irvine's most prestigious communities adjacent to Newport Coast. With 6,259 sq.ft of living space, the home features an expansive, open floor plan, a private corner cul-de-sac location, and high-end appointments fit for even the most discerning buyer. The layout includes dual entries, oversized living and dining rooms, 2 guest suites, a media room, a library, and a bonus room. The kitchen offers professional-grade Thermador and Wolf appliances, a butler’s secondary prep kitchen, two Subzero refrigerators, two Bosch dishwashers, a Thermador warmer, KitchenAid microwave, two Franke sinks, and a water faucet over the stove. The home's interior layout also includes a generous family room, breakfast nook, laundry room, and two fireplaces leaving little to be desired. The Grande master suite boasts a circular retreat, large balcony, walk-in closet, and a spa-like bathroom. You will also enjoy beamed ceilings, travertine, and hardwood floors, a rare 14,200+ sq. ft lot with patio, lawn, and plenty of space to create the backyard oasis of your dreams. The home also includes a 3-car garage,

Irvine Real Estate
The median home value in Irvine, CA is $1,515,000. This is higher than the county median home value of $1,008,200. The national median home value is $338,100. The average price of homes sold in Irvine, CA is $1,515,000. Approximately 41.12% of Irvine homes are owned, compared to 51.33% rented, while 7.55% are vacant. Irvine real estate listings include condos, townhomes, and single family homes for sale. Commercial properties are also available. If you see a property you’re interested in, contact a Irvine real estate agent to arrange a tour today!
Irvine, California has a population of 297,868. Irvine is more family-centric than the surrounding county with 42.3% of the households containing married families with children. The county average for households married with children is 34.78%.
The median household income in Irvine, California is $114,027. The median household income for the surrounding county is $100,485 compared to the national median of $69,021. The median age of people living in Irvine is 33.8 years.
Irvine Weather
The average high temperature in July is 81.5 degrees, with an average low temperature in January of 46.3 degrees. The average rainfall is approximately 12.9 inches per year, with 0 inches of snow per year.
