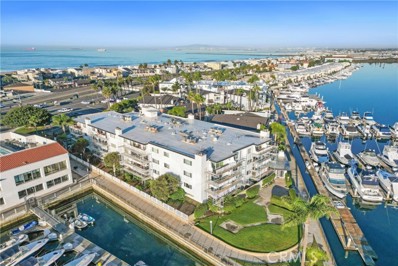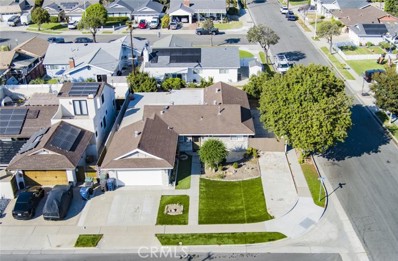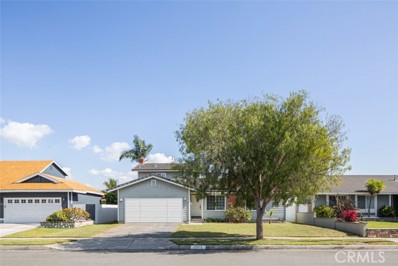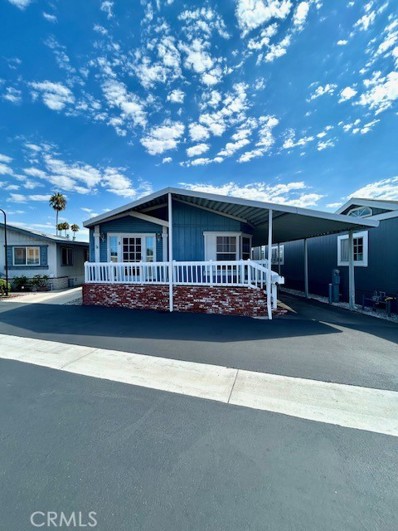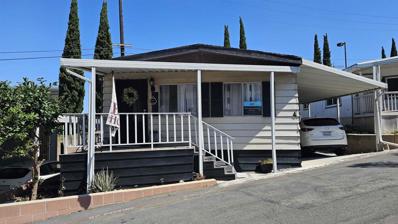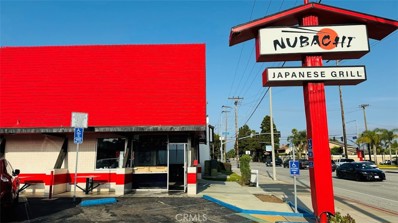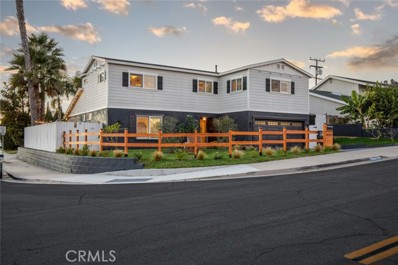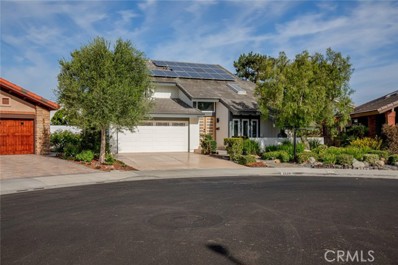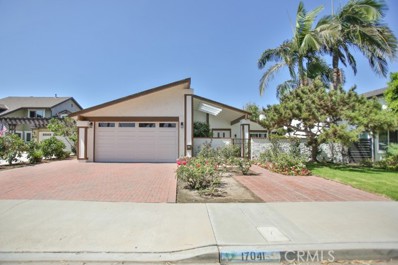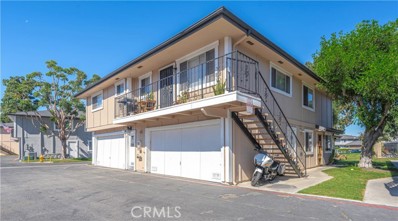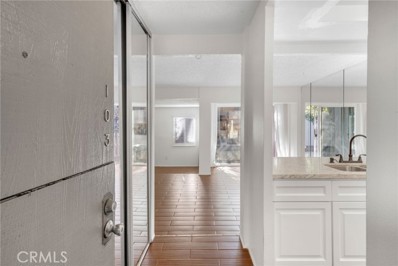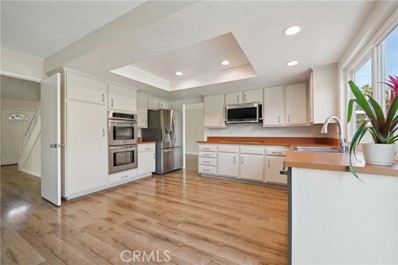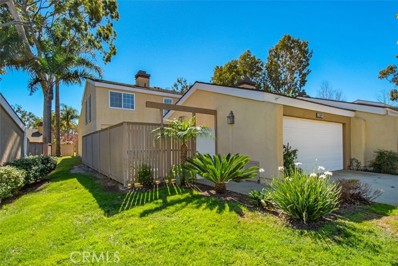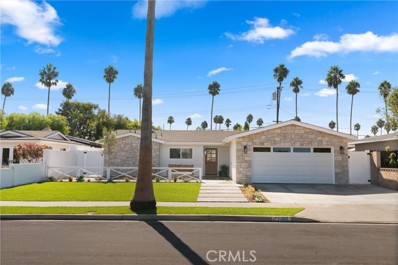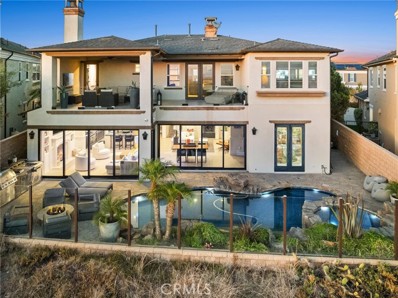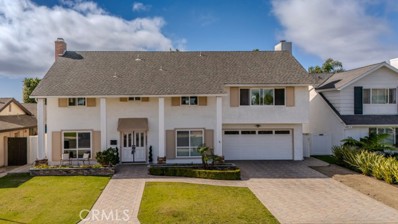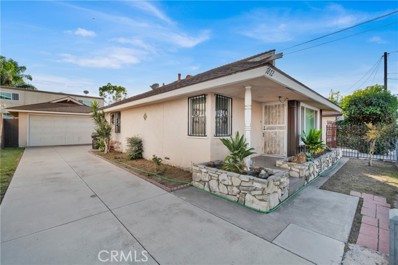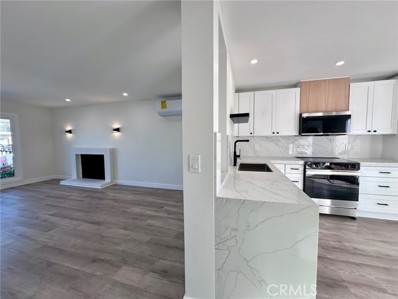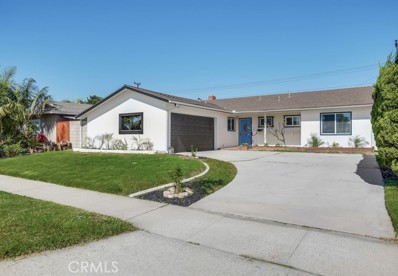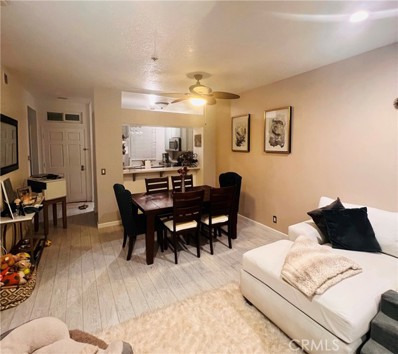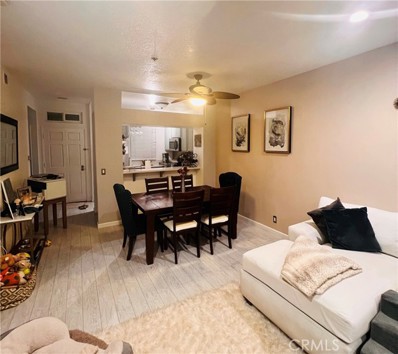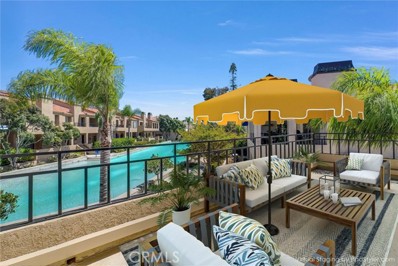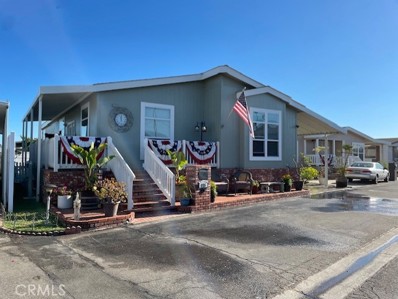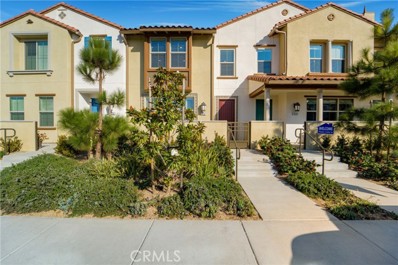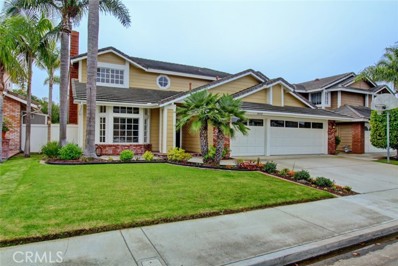Huntington Beach CA Homes for Rent
- Type:
- Condo
- Sq.Ft.:
- 1,884
- Status:
- Active
- Beds:
- 3
- Year built:
- 1979
- Baths:
- 2.00
- MLS#:
- SR24223362
ADDITIONAL INFORMATION
Experience unparalleled luxury and breathtaking views in this one-of-a-kind, bayfront dream home, situated in the prestigious Bayport community. Overlooking Huntington Harbor, this exquisite turn-key condominium offers panoramic marina views and stunning sunsets in a private and serene setting. Step inside to discover a spacious living room that opens onto a balcony with waterfront harbor views, perfect for enjoying peaceful mornings or vibrant sunsets. The updated kitchen boasts sophisticated cabinetry, granite countertops, and updated appliances. The generous primary suite, complete with an office/bonus space, offers a tranquil retreat down the hall, while the conveniently located laundry room sits right next to the kitchen. This unit includes two dedicated parking spaces in a secure, gated garage. Residents of Bayport enjoy exclusive access to a pool, spa, and clubhouse, and are just steps away from Sunset Beach, scenic bike paths, vibrant cafes, and restaurants. Located near Seal Beach, Huntington Beach, Newport Beach, and Peter’s Landing, this exceptional property embodies luxury coastal living at its finest.
Open House:
Saturday, 11/16 1:00-4:00PM
- Type:
- Single Family
- Sq.Ft.:
- 1,734
- Status:
- Active
- Beds:
- 4
- Lot size:
- 0.16 Acres
- Year built:
- 1963
- Baths:
- 2.00
- MLS#:
- OC24223085
ADDITIONAL INFORMATION
Located in the beautiful city of Huntington Beach, this charming single-story home is sure to attract your attention. Seller has recently completed an As Built Plan to completely rebuild a new home with main house 3 car garage equipped with 3,234 sqft plus an ADU 1,478 sqft. The As Built Plan is available to transfer over to new homeowner. In the meantime, the existing home provides spacious 4 bedrooms and 2 bathrooms providing approx. 1,800 sqft of living space and open floor plan. The newly upgraded kitchen with new cabinetry and granite countertops suitable for any discerning homeowner. Connecting to the kitchen is the Dining and Living Room as part of the open floor concept. Plus, an additional 250 sqft enclosed patio not included in the 1,800 sqft of living. Other features include extended side yard to accommodate a Recreational Vehicle or Boat parking. Exterior yard is quite large and provides opportunity build an ADU or enhancement to the existing landscaping. Award winning schools from Kindergarten thru High School. Nearby churches. The Beaches, Fine Dining and Downtown are a Bike Ride or short drive away!
$1,495,000
17372 Forbes Lane Huntington Beach, CA 92649
Open House:
Sunday, 11/17 1:00-3:00PM
- Type:
- Single Family
- Sq.Ft.:
- 2,488
- Status:
- Active
- Beds:
- 4
- Lot size:
- 0.14 Acres
- Year built:
- 1968
- Baths:
- 2.00
- MLS#:
- NP24222654
ADDITIONAL INFORMATION
17372 Forbes Lane in Huntington Beach is a beautifully updated, well-maintained home, perfect for a starter or investment in HB living. Offering 4 bedrooms and 2 full bathrooms, the interior combines real wood floors, stone tile, and carpet for a warm and varied interior. The first floor includes 2 spacious bedrooms, a full bathroom with a walk-in shower, kitchen with stainless steel appliances, family dining area, and 2 living spaces. Providing flexibility, the separate living and family rooms are enhanced with two fireplaces, recessed lighting, and a wet bar with a wine fridge for entertaining. The second floor offers 2 more bedrooms, and another full bathroom with a shower-tub. Also included, is an open and grassy backyard for outdoor enjoyment, as well as a 2-car attached garage and driveway parking. Note that the grass did get a bit brown due to some lapse in landscaping, but it can easily become green again, making the front and back yard a santuary of enjoyment. This property is ideally located within walking distance of Marine View Park, Meadowlark Golf Course, and several scenic trails, as well a short drive to Bolsa Chica Wetlands, the beach, and a range of Huntington Beach amenities including Trader Joe’s, HB Central Park, and the HB Library. With its thoughtful updates, and convenient location, this home is a standout choice for comfortable, connected living.
Open House:
Sunday, 11/17 11:00-3:00PM
- Type:
- Manufactured/Mobile Home
- Sq.Ft.:
- 978
- Status:
- Active
- Beds:
- 2
- Lot size:
- 2.62 Acres
- Year built:
- 2001
- Baths:
- 2.00
- MLS#:
- RS24223962
ADDITIONAL INFORMATION
Located in the desirable all-age (18+) and senior (55+) community of Huntington Beach, this charming 2-bedroom, 2-bath manufactured home offers the perfect blend of comfort and convenience. The bright and open floor plan welcomes you with a spacious living area that flows seamlessly into the kitchen, ideal for entertaining or relaxed living. The home features a large front porch perfect for enjoying the fresh coastal air, with plenty of room for outdoor seating. Both bedrooms are generously sized, with the master suite boasting an ensuite bath. Additional highlights include central air conditioning, in-unit laundry, and covered parking. The community offers a quiet, friendly environment with nearby shopping, dining, and the beach just minutes away. Affordable living in a prime Huntington Beach location! "Sold as is condition" without any guarantees and seller makes no warranties or representations about the property's condition.
- Type:
- Mobile Home
- Sq.Ft.:
- 700
- Status:
- Active
- Beds:
- 1
- Year built:
- 1980
- Baths:
- 1.00
- MLS#:
- 240025658SD
ADDITIONAL INFORMATION
Step into coastal charm with this delightful mobile home near the beach. Radiating a cozy beach cottage vibe, this home has been thoughtfully updated with fresh, modern flooring and a stylish new interior paint job. Originally designed as a 2-bedroom, 1-bath home, it has been beautifully reconfigured into a spacious 1-bedroom layout, though the second bedroom wall can easily be reinstated if desired. This is a 55+ senior mobile home park, and community. Park approval is required for prospective buyers. Don’t miss out on this opportunity to own a slice of paradise near the shore!
- Type:
- Other
- Sq.Ft.:
- 720
- Status:
- Active
- Beds:
- n/a
- Lot size:
- 0.19 Acres
- Year built:
- 1965
- Baths:
- MLS#:
- NP24224412
ADDITIONAL INFORMATION
Small fast food restaurant location. Currently vacant. Lots of parking. Walk in refrigeration, prep table, front counter, inside and outside dining.
$1,499,000
16751 Cooper Lane Huntington Beach, CA 92647
Open House:
Saturday, 11/16 10:00-5:00PM
- Type:
- Single Family
- Sq.Ft.:
- 2,210
- Status:
- Active
- Beds:
- 4
- Lot size:
- 0.14 Acres
- Year built:
- 1972
- Baths:
- 4.00
- MLS#:
- OC24223151
ADDITIONAL INFORMATION
Beautiful Home on a Corner Lot. This upgraded 4-bedroom, 4-bathroom home features three spacious master suites, thoughtfully situated on a prime corner lot. Meticulously landscaped, the property boasts new flooring, a modern central air system, and a newly built garage, blending style and convenience seamlessly. Designed for both comfort and elegance, this home offers ample space and privacy. Located just 10 minutes from the beach, it’s perfect for those seeking a relaxing coastal lifestyle or the vibrant atmosphere of Huntington Beach. With strong short-term rental potential, earning between $10,000 and $12,000 per month, this property is a standout investment opportunity. Expect an annual appreciation of 10% in the desirable Huntington Beach area, making it an ideal choice for both personal enjoyment and financial growth.
$2,298,000
8821 Arcel Circle Huntington Beach, CA 92646
- Type:
- Single Family
- Sq.Ft.:
- 2,681
- Status:
- Active
- Beds:
- 4
- Lot size:
- 0.16 Acres
- Year built:
- 1973
- Baths:
- 3.00
- MLS#:
- OC24222577
ADDITIONAL INFORMATION
Welcome to Coastal Living at Its Finest! Discover this stunningly remodeled home in Huntington Beach, featuring 2,681 square feet of beautifully designed living space. With 4 spacious bedrooms and 2.5 modern baths, this home offers a perfect blend of comfort and sophistication. Enjoy breathtaking pool views, providing a serene backdrop to everyday living and ideal for entertaining. Located just moments from Edison High School, popular parks, and all the best amenities Huntington Beach offers, this home offers convenience, style, and a prime location for families and professionals alike. Don’t miss the chance to own a piece of paradise!
- Type:
- Single Family
- Sq.Ft.:
- 1,702
- Status:
- Active
- Beds:
- 4
- Lot size:
- 0.17 Acres
- Year built:
- 1973
- Baths:
- 2.00
- MLS#:
- PW24223118
ADDITIONAL INFORMATION
Welcome to your beautifully renovated Huntington Harbour home! This modern, contemporary residence has been thoughtfully redesigned with meticulous attention to detail and is truly move-in ready. This spacious single-story home offers 4 bedrooms and 2 baths across over 1,700 sq ft of living space. Nestled on a generous 7,500 sq ft lot in a serene cul-de-sac, the property ensures privacy and room to grow, with potential for ADU expansion. As you enter through the private gated courtyard, you'll immediately experience a sense of tranquility and seclusion. The open-concept great room, featuring high ceilings and a single-level layout, epitomizes effortless California Coastal living. The upgraded kitchen boasts custom European-style glossy white cabinetry, high-end stainless steel Bosch 800 series appliances including a four-door French-style refrigerator, drawer microwave, and electric stove, sleek quartz countertops, and a stunning glass mosaic backsplash—ideal for gourmet cooking and entertaining. The home also includes a newly installed custom bar and cabinets with an integrated wine/beer fridge, complemented by LED lighting. The property features a vast, meticulously manicured backyard with two new remote-controlled/switch awnings, perfect for outdoor entertaining. The epoxy-finished garage floor and paver driveway with brickwork enhance functionality and curb appeal. Additional upgrades include fully paid-off solar panels, fumigation, a luxurious porcelain tile fireplace with an onyx look, high-quality 12mm waterproof wood flooring throughout, and fresh paint inside and out, blending style with energy efficiency. Located in the highly sought-after Huntington Harbour community, you'll enjoy access to multiple marinas and waterways for boating and water sports and nearby “Little” Beach and parks. The Huntington Harbour Mall offers fantastic shopping and dining options. Make this exceptional property your new home!
- Type:
- Condo
- Sq.Ft.:
- 799
- Status:
- Active
- Beds:
- 2
- Year built:
- 1971
- Baths:
- 1.00
- MLS#:
- CROC24221265
ADDITIONAL INFORMATION
This charming home boasts 2 spacious bedrooms and 1 well-appointed bathroom, perfectly located within the picturesque Huntington Gardens community of Huntington Beach. Step outside to your private patio, a delightful space for morning coffee or evening relaxation. The laminate flooring throughout adds a touch of modernity throughout the living areas. For added comfort, a whole-house fan system ensures a cool atmosphere during warm days. Surrounded by lush green landscapes, this hidden gem offers a wealth of amenities, including a refreshing swimming pool for leisurely afternoons, a basketball court for some friendly competition, and ample dog walking areas for your furry friends. Plus, plentiful parking is available for residents and guests alike. The homeowners' association takes care of essential utilities like trash, sewer, and water, allowing you to enjoy a hassle-free lifestyle. Positioned on the second level with no neighbors above or below, this residence offers peace and privacy. It also includes a shared 2-car garage, abundant storage space, and convenient access to an attached laundry room. Additionally, this fantastic location is just moments away from award-winning schools, diverse shopping options, and a variety of dining experiences. With easy access to the freeway,
- Type:
- Condo
- Sq.Ft.:
- 478
- Status:
- Active
- Beds:
- 1
- Year built:
- 1971
- Baths:
- 1.00
- MLS#:
- OC24223052
ADDITIONAL INFORMATION
Welcome to your ideal coastal retreat! This charming 1-bedroom, 1-bathroom condominium, built in 1971, offers 478 square feet of comfortable living space in the highly desirable Sunset Beach community. Enjoy the perfect blend of comfort and convenience, just a short stroll from the ocean. This is perfect for those who love the beach and all the activities it has to offer! Surrounded by a vibrant array of local restaurants and shopping options, everything you need is within easy reach. You are a bike ride away from Seal Beach Main Street and Pacific City in Huntington Beach!!! Step inside to discover an open and airy layout. The condo features a lovely back porch, ideal for relaxation and enjoying the coastal breeze. This condo includes one assigned parking space and one unassigned space for added convenience. As part of a well-managed HOA, you'll also have access to a community pool, enhancing your lifestyle with resort-like amenities. Don’t miss this opportunity to own a piece of paradise in Sunset Beach—where community living meets coastal charm!
Open House:
Saturday, 11/16 1:00-4:00PM
- Type:
- Single Family
- Sq.Ft.:
- 2,370
- Status:
- Active
- Beds:
- 4
- Lot size:
- 0.15 Acres
- Year built:
- 1974
- Baths:
- 3.00
- MLS#:
- OC24222090
ADDITIONAL INFORMATION
Discover this charming 4-bedroom, 3-bathroom gem in the heart of Huntington Beach, available for the first time in nearly 50 years! Beautifully maintained, this home radiates warmth and pride of ownership. Step inside to fresh, modern updates with new luxury vinyl plank flooring, plush carpet, and two beautifully refreshed bathrooms, all adding comfort and style to the home’s classic charm. The main floor features a bedroom and full bath, ideal for guests or multi-generational living. Enjoy the spacious, open-concept kitchen and family room, perfect for gatherings, alongside a formal dining room and generous living room that cater to both cozy nights and large celebrations. Outside, a large backyard awaits, offering ample space for outdoor entertaining or quiet relaxation. With recently installed windows and sliders downstairs and new windows upstairs, the home feels bright and welcoming throughout. The HVAC system and water heater were also recently replaced this year. This home includes abundant parking options, including RV parking, and sits in a lovely neighborhood across from the beautiful Langenbeck Park. Ideally situated, this home provides easy access to major freeways, popular shopping, and top-rated schools, making everyday life convenient and well-connected. And, being just under three miles from the beach, you’re never far from the sand and surf. Thoughtfully updated and set in a prime location, this home is ready to welcome its next family into a life of comfort!
- Type:
- Single Family
- Sq.Ft.:
- 2,260
- Status:
- Active
- Beds:
- 4
- Lot size:
- 0.07 Acres
- Year built:
- 1975
- Baths:
- 3.00
- MLS#:
- OC24223643
ADDITIONAL INFORMATION
**LIVE IN BEACHWALK "THE HIDDEN GEM" OF HUNTINGTON BEACH. 7 BLOCKS TO THE BEACH!! This is the HIGHLY SOUGHT AFTER PLAN "E" 4 BR. 3 BA. "E" PLAN WITH A BEDROOM DOWNSTAIRS & FULL BATH! **AND EVEN BETTER** THIS IS AN END UNIT, ON A CUL-DE-SAC, AND A CLOSE WALK TO THE CLUBHOUSE & MAIN POOL. Home has A/C! Enter into the Front Courtyard w/New Brick Pavers, Eco-Friendly Artificial Grass. OPEN Floorplan with Dark WOOD FLOORING Throughout the Downstairs. Living Room w/Gas Fireplace & Crown Molding, Opens to Formal Dining Room for those Special Dinners. Kitchen w/White Cabinets, Pull Out Drawers, Pantry Cabinet also w/Pull Out Drawers, Granite Countertop, Newer Gas Range, Refrigerator, Recessed Lighting, Eating Area. Kitchen Opens to Family Room. There are Sliding Doors off of Both Dining Room & Family Room that Open to Private Back Patio also with Brick Pavers & Artificial Grass. LOW MAINTENANCE!! Downstairs Bedroom & Full Bath w/Tub & Shower Combo. Direct Access to Garage w/Washer & Dryer Hookups. LUXURY VINYL FLOORS UPSTAIRS and on the Stairs!! 3 Additional Very Large Bedroom Upstairs w/Cathedral Ceilings, Ceiling Fans. Master Suite WITH ALL NEW EN-SUITE BATHROOM. SEPARATE SOAKING TUB, ALL NEW GLASS ENCLOSED SHOWER!! COMPLETELY REMODELED AND REDESIGNED! Enjoy Resort Style Living at BEACHWALK -ONLY 7 BLOCKS TO THE BEACH w/5 Swimming Pools (1 Jr. Olympic size) Jacuzzi, Men & Women's Sauna,2 Clubhouses, Sand Volleyball, Walking Trails. Newly Remodeled 2 Clubhouses! The one Clubhouse has a Pool Table, Library, Bathrooms and Large TV for Viewing! The Main clubhouse has FULL Kitchen, Tables and Chairs, Bathrooms. BEACHWALK has numerous walking trails and beautiful trees throughout the community! Close (WALK) to Award Winning HB Schools- HB High, Dwyer Middle & Smith Schools. Walking Distance to the BEACH and to HB Dog Beach, Seacliff Shopping Center. Close to Huntington Club (Seacliff Country Club now called Huntington Club)! Enjoy all Pacific City has to offer: Dining, Shopping, Entertainment & Views of HB Sunsets! RARELY ON THE MARKET...FIRST FLOOR BEDROOM & BATH & ONE OF THE BEST LOCATIONS IN BEACHWALK!! And there are ONLY a handful of Plan E "END UNITS".
$1,399,888
7662 Taylor Drive Huntington Beach, CA 92648
Open House:
Saturday, 11/16 1:00-4:00PM
- Type:
- Single Family
- Sq.Ft.:
- 1,218
- Status:
- Active
- Beds:
- 3
- Lot size:
- 0.14 Acres
- Year built:
- 1960
- Baths:
- 2.00
- MLS#:
- OC24221654
ADDITIONAL INFORMATION
DON'T MISS THE VIDEO TOUR! This is "The One You've Been Waiting For!" Stunning Huntington Beach home, nestled across the street from Terry Park, with AC, INDOOR LAUNDRY, STUNNING FINISHES, BREATHTAKING CURB APPEAL, AND SO MUCH MORE! Every detail of this home has been meticulously taken into consideration, with impressive finishes, features, and flow that will take your breath away! The interior of this gorgeous home is perfect for families and entertaining, and the exterior of the home is exactly what you've been looking for if you have kids, dogs, or love the outdoors! In addition to the beautiful finishes of this home, the systems, structure, and safety of this home exceed expectations! The home features BRAND NEW HARDSCAPE AND LANDSCAPE, dual pane windows, updated AC and furnace, automatic irrigation, composition roof, and block walls around the property. If you are looking for a stunning Surf City home, in a family neighborhood, across the street from a beautiful park, well this is your spot! The property is situated in an unbelievable family filled neighborhood, and just a short distance to Downtown HB, 5-Points Plaza, Whole Foods, Trader Joes, Costco, Bella Terra Mall and Movie Theatre, PLUS just a few minutes to Huntington State and City beaches, and just 5 minutes to the freeway for commuters! Welcome home to your perfect Huntington Beach L3: Location Luxury, and Lifestyle!
Open House:
Saturday, 11/16 12:30-3:30PM
- Type:
- Single Family
- Sq.Ft.:
- 4,416
- Status:
- Active
- Beds:
- 5
- Lot size:
- 0.17 Acres
- Year built:
- 2014
- Baths:
- 6.00
- MLS#:
- OC24222765
ADDITIONAL INFORMATION
Discover this stunning Brightwater executive home, where upscale living meets beachside charm. This exceptional location offers direct ocean views and unparalleled access to the natural beauty of the Bolsa Chica wetlands. Imagine waking up to panoramic vistas of the Pacific Ocean and Catalina Island, with the soothing sounds of the waves just moments away. The serene atmosphere is perfect for relaxation, while vibrant sunsets provide a breathtaking backdrop for your evenings. Step inside to find a thoughtfully designed four-bedroom home featuring modern finishes like beadboard walls, wainscoting, custom tile, and elegant wrought iron details. The open floor plan seamlessly connects to an expansive gourmet kitchen, ideal for hosting family and friends. Stacked sliding doors across the back of the home lead to a tranquil backyard retreat, blending indoor and outdoor living. The upstairs balcony lanai is a standout feature, offering unobstructed views of Catalina Island—an ideal spot to unwind with a book, watch. or enjoy a glass of wine as the sun sets over the horizon. Retreat to the luxurious master suite, with incredible ocean views, large walk-in builtnout closet and complete with a spa-like bathroom designed for ultimate relaxation. The versatile upstairs bonus/game room, featuring a full bath, can easily be converted into a fifth bedroom or serve as a spacious loft area. With over 4,400 square feet of beautifully designed interior space and abundant natural light, this residence is truly move-in ready. This thoughtfully expanded 4 bedroom home creates an inviting great room with large glass sliding walls, providing unobstructed views and easy access to a customized saltwater pool, spa, and waterfall. The outdoor kitchen and fire pit are ideal for entertaining, while taking a dip or relaxing in your spa. Additional features include an elegant wine enclave with a 180-bottle capacity, a professional-grade kitchen with top-tier appliances, and a butler’s pantry connecting seamlessly to the formal dining area. Ocean-facing bedrooms come with expansive custom decks, while the home boasts unique lighting fixtures, multiple fireplaces, and more. This is a rare opportunity to own a meticulously designed coastal residence in an enviable location, perfectly positioned to enjoy the best of beachside living.
- Type:
- Single Family
- Sq.Ft.:
- 2,912
- Status:
- Active
- Beds:
- 5
- Lot size:
- 0.15 Acres
- Year built:
- 1964
- Baths:
- 3.00
- MLS#:
- OC24224213
ADDITIONAL INFORMATION
Welcome to this distinctive Moffett Tract home! As you approach, you'll notice the custom paver driveway and walkway leading to an inviting entrance with beveled double doors. Inside, the living room features a cozy fireplace and flows into the dining room, both accented by wood flooring, recessed lighting, smooth ceilings, and crown molding. Adjacent to the dining room, a spacious, updated kitchen awaits with granite countertops, modern cabinetry, recessed lighting, and windows overlooking the backyard. A breakfast bar connects the kitchen to the family area, which opens to the backyard through sliding glass doors. For added convenience, a downstairs bedroom (perfect for an office) and a full bath with a shower are also on the main level. The expansive backyard is private, enclosed by stucco walls, and boasts a sparkling pool, spa, and a custom paver patio. Upstairs, the primary suite offers dual mirrored wardrobes, a dressing area, and a remodeled bathroom with Corian countertops and a tiled step-in shower. Three additional bedrooms, each with recessed lighting, crown molding, and ceiling fans, are also on this level. One of these secondary bedrooms opens to a large bonus room with French doors and a second fireplace. This bonus space and the fifth bedroom were partially converted into an ADU, with an additional electrical panel already in place and preliminary work done for a bathroom and kitchenette. The bonus room even has a separate staircase leading to the backyard, offering private access. The home features dual-pane windows, new engineered wood flooring, and fresh paint. Additional highlights include a tankless water heater, a whole-house fan, and fully paid solar panels. Don’t miss the chance to explore this incredible home with boundless potential!
- Type:
- Single Family
- Sq.Ft.:
- 877
- Status:
- Active
- Beds:
- 3
- Lot size:
- 0.1 Acres
- Year built:
- 1948
- Baths:
- 2.00
- MLS#:
- OC24220246
ADDITIONAL INFORMATION
Location is key for this single family residence in a beach community at this price. 3 bedroom 2 bath 1948 raised foundation home private residence is waiting for renovation or a remodel. Location near restaurants, entertainment and shopping. Plus location's close to the ocean, freeways and harbor.
- Type:
- Townhouse
- Sq.Ft.:
- 1,024
- Status:
- Active
- Beds:
- 2
- Lot size:
- 0.02 Acres
- Year built:
- 1965
- Baths:
- 2.00
- MLS#:
- OC24220807
ADDITIONAL INFORMATION
Priced to sell fast!! The same unit sold for 880K 6 doors down. Come live the coastal lifestyle you've been looking for. Your fenced-in front yard and new landscaping will greet you as you enter through your new & modern front door. This open concept living space has abundance of natural light entering from all angles thru all new windows thru out. The new luxury vinyl flooring throughout and white octagon tile in the bathroom add the perfect complement to this entirely upgraded home. The stairs and custom railing add style and harmony. detail that exudes elegance. The kitchen has all new top of the line appliances, new cabinetry with a modern red oak accent. With the open layout and extra backyard square footage from it being an end unit help make this home perfect for entertaining. The new AC system brings comfort during those extra hot and record-breaking hot summer days. This home has a single-car garage that has been tightly insulated and drywalled. The backyard gates fully open allowing parking in the backyard (only 3 lucky homes in this community have this special option) and you will receive 2 parking permits for parking within the community in the additional parking spaces. The two parking passes can be used in the freshly paved & painted private lot. Make sure to enjoy the communities amenities with a refreshing pool, and rest easy knowing the extremely low HOA covers all landscaping, exterior maintenance, and roof care. Location is truly key when considering this incredible opportunity. All within 5 minutes you can enjoy Tuesday night farmers markets downtown, pickleball at Huntington High, shopping & dining at the beautiful Pacific City or take a short bike ride to catch sunsets on the coast. It's all new & gorgeous inside so you must see it now!! These raw pictures do not do it justice or capture the true beauty of this home. . They all say it, but truly.. this wont last.
- Type:
- Single Family
- Sq.Ft.:
- 1,240
- Status:
- Active
- Beds:
- 3
- Lot size:
- 0.14 Acres
- Year built:
- 1962
- Baths:
- 2.00
- MLS#:
- PW24220065
ADDITIONAL INFORMATION
An exceptional opportunity awaits in this estate, nestled in a prime location with access to award-winning CA Distinguished Schools! Featuring a host of modern upgrades with an open floor plan, this property is an incredible find. Enjoy a new air conditioning and HVAC system, energy-efficient windows, and stainless-steel appliances, all designed to keep you comfortable and save on energy costs. The kitchen shines with beautiful quartz countertops, while the inviting living space includes recessed lighting, laminate floors, and a cozy fireplace—perfect for relaxing and entertaining. From the backyard patio you’ll find a mature fruit tree and an irrigation system already in place, offering great potential for creating your dream outdoor space. With a brand-new 200-amp electrical panel, a new water heater, fresh paint inside and out, and thoughtful updates throughout, this home is move-in ready and offers the perfect canvas for further personalization. Don’t miss your chance to own this beautifully updated home in a sought-after neighborhood!
- Type:
- Condo
- Sq.Ft.:
- 767
- Status:
- Active
- Beds:
- 1
- Lot size:
- 0.23 Acres
- Year built:
- 1988
- Baths:
- 1.00
- MLS#:
- CROC24220928
ADDITIONAL INFORMATION
Beautiful Condo down the street from the Beach ! Open and Spacious - Wood like flooring thru-out - Custom Painted Cabinets - Quartz Counters - Stainless steel appliances - Very large Bedroom with dressing area Plus Walk-In Closet ! Awesome Rain Shower ! Very open floorplan leads out to the extra large patio - Seabridge is a Guard gated community with pools, jacuzzis, tennis courts, sauna and a great Gym ! Just down the street from the Beach, Main street, Huntington Beach Pier, Plus fantastic shopping and restaurants ! Life is better at the Beach !
- Type:
- Condo
- Sq.Ft.:
- 767
- Status:
- Active
- Beds:
- 1
- Lot size:
- 0.23 Acres
- Year built:
- 1988
- Baths:
- 1.00
- MLS#:
- OC24220928
ADDITIONAL INFORMATION
Beautiful Condo down the street from the Beach ! Open and Spacious - Wood like flooring thru-out - Custom Painted Cabinets - Quartz Counters - Stainless steel appliances - Very large Bedroom with dressing area Plus Walk-In Closet ! Awesome Rain Shower ! Very open floorplan leads out to the extra large patio - Seabridge is a Guard gated community with pools, jacuzzis, tennis courts, sauna and a great Gym ! Just down the street from the Beach, Main street, Huntington Beach Pier, Plus fantastic shopping and restaurants ! Life is better at the Beach !
Open House:
Saturday, 11/16 6:00-9:00PM
- Type:
- Condo
- Sq.Ft.:
- 1,146
- Status:
- Active
- Beds:
- 2
- Year built:
- 1978
- Baths:
- 2.00
- MLS#:
- CRCV24220424
ADDITIONAL INFORMATION
DISCLOSURE: SOME OF THE INTERIOR SHOTS HAVE BEEN STAGED BY ARTIFICIAL INTELLIGENCE Upstairs Corner End-Unit located in 24-hour guard gated community BROADMOOR*One of the Best Locations affording a birds' eye view of the panoramic length of the Lagoon from the Upper Deck and the Living Room*Gorgeous View of the lit up Lagoons & Bridges as the sun sets over the Horizon is a rarity that you won't find at every Beach Condo*Key Feature: Central Air Conditioning*Condo features Cathedral Ceilings, plank wood flooring throughout, New Milguard sliding glass door Kitchen with new Electric Cooktop and unique vented hood, double convection ovens, S/S appliances including a wine Refrigerator*Living Room and Mirrored Dining area is spacious and open and airy with a view to the Lagoon with a cozy tiled gas burning "ice" fireplace for those cool beach days*Step on to the new decking to enjoy a relaxing evening outside*2-car detached spacious garage*Walking distance to the Beach and great restaurants along the Harbour*The Broadmoor Community offers a heated pool, jacuzzi, 3 tennis courts & pickle ball*
- Type:
- Manufactured/Mobile Home
- Sq.Ft.:
- 1,700
- Status:
- Active
- Beds:
- 2
- Year built:
- 2014
- Baths:
- 2.00
- MLS#:
- PW24187211
- Subdivision:
- ,Rancho Del Rey
ADDITIONAL INFORMATION
Beautifully upgraded and customized 2 bedroom, 2 bath home in the sought after Rancho Del Rey Mobile Home Estates 55+ community in the Huntington Harbour area of Huntington Beach. Spacious kitchen with designer touches, wood cabinets and stone counter tops with an expansive kitchen island for casual dining and entertaining. The adjacent formal dining room with French doors, can be converted to a den or office. The primary suite with a large sitting area and walk in closet. The ensuite bath delivers a relaxing resort spa feel including dual sinks, a soaking tub and separate shower. Added convenience with a separate laundry room. Manufactured wood floors, fireplace in the living room and raised ceilings add warmth and esthetics to the home. A wrap around balcony and ample outdoor space lets you enjoy the ocean breezes. Covered carport for your vehicles with a large storage area. This 55+ community home is convenient to beaches, water sports, wetland hiking trails, shopping, restaurants, Coast Highway and much more. Community features include guard gated entry, onsite property management, two clubhouses with heated pools, spas, sauna, banquet facilities, billiard tables, outside barbeque areas.
$1,250,000
19197 Tideline Ct Huntington Beach, CA 92648
- Type:
- Condo
- Sq.Ft.:
- 1,924
- Status:
- Active
- Beds:
- 4
- Year built:
- 2022
- Baths:
- 3.00
- MLS#:
- OC24222678
ADDITIONAL INFORMATION
This newly completed 2022 home in the Regatta community of Huntington Beach offers a stunning coastal living experience. Featuring 4 bedrooms, 2.5 baths, and a spacious loft with upgraded carpet on the second level, the open-concept layout includes a large living area that flows into the kitchen with white quartz countertops, luxury vinyl flooring throughout the first floor, a sizable island, shaker-style cabinets, and energy-efficient stainless-steel appliances. Custom California Shutters throughout the home. Upstairs, the primary suite serves as a serene retreat with dual vanities, a walk-in shower, and a large closet. Three additional bedrooms and a laundry room with included Whirlpool appliances complete the upper level. A two-car garage and a tankless water heater. The community offers easy access to the beach and local attractions.
$2,195,000
5692 Larkmont Dr Huntington Beach, CA 92649
- Type:
- Single Family
- Sq.Ft.:
- 2,965
- Status:
- Active
- Beds:
- 5
- Lot size:
- 0.14 Acres
- Year built:
- 1989
- Baths:
- 3.00
- MLS#:
- OC24220783
ADDITIONAL INFORMATION
THIS CRESTMOOR ESTATE IS IDEALLY LOCATED WITHIN A PRESTIGIOUS RESIDENTIAL AREA IN THE COASTAL COMMUNITY OF HUNTINGTON BEACH. SITUATED JUST MINUTES FROM THE OCEAN, BEACHES, CLOSE TO AWARD-WINNING SCHOOLS, THE BOLSA WETLAND, LIBRARY, AND CENTRAL PARK, AND MEADOWLARK GOLF COURSE. CONVENIENTLY CLOSE TO ORANGE COUNTY ENTERTAINMENT CENTER AND SHOPPING. THIS HOME HAS NEARLY 3,000 SQ. FT. OF GRACIOUS LIVING. ENTER THROUGH THE LARGE FOYER TO THE LIVING ROOM WITH FIREPLACE AND BAY WINDOW. THERE IS A LARGE DINING ROOM FOR YOUR FAMILY GATHERINGS. THE LARGE REMODELED KITCHEN OVERLOOKS THE FAMILY ROOM WITH WALLS OF SHELVING AND A FIREPLACE. THERE ARE SOME PLANTATION SHUTTERS IN THE HOME. THE BREAKFAST NOOK HAS CANOPIED WINDOWS OVERLOOKING THE POOL AND SPA. THERE IS A LARGE PRIMARY SUITE WITH A WALK-IN CLOSET. THE BATHROOM HAS GRANITE COUNTERS, DOUBLE SINKS, A BATHTUB, AND A WALK-IN SHOWER. TWO MORE SPACIOUS BEDROOMS ARE ON THE SECOND FLOOR. THERE IS A BEDROOM AND BATHROOM ON THE FIRST FLOOR FOR YOUR GUESTS OR TO USE AS AN OFFICE. THE HOME IS FRESHLY PAINTED INSIDE AND OUT, WITH NEW CARPET ON THE SECOND FLOOR AND WOOD-LIKE FLOORING ON THE FIRST FLOOR. SOLAR PANELS ARE PAID FOR. DON'T MISS YOUR CHANCE TO LIVE THE SURF CITY LIFESTYLE.

Huntington Beach Real Estate
The median home value in Huntington Beach, CA is $1,184,500. This is higher than the county median home value of $1,008,200. The national median home value is $338,100. The average price of homes sold in Huntington Beach, CA is $1,184,500. Approximately 52.82% of Huntington Beach homes are owned, compared to 41.91% rented, while 5.26% are vacant. Huntington Beach real estate listings include condos, townhomes, and single family homes for sale. Commercial properties are also available. If you see a property you’re interested in, contact a Huntington Beach real estate agent to arrange a tour today!
Huntington Beach, California has a population of 198,735. Huntington Beach is less family-centric than the surrounding county with 28.98% of the households containing married families with children. The county average for households married with children is 34.78%.
The median household income in Huntington Beach, California is $104,728. The median household income for the surrounding county is $100,485 compared to the national median of $69,021. The median age of people living in Huntington Beach is 43.1 years.
Huntington Beach Weather
The average high temperature in July is 78.6 degrees, with an average low temperature in January of 47.4 degrees. The average rainfall is approximately 12.2 inches per year, with 0 inches of snow per year.
